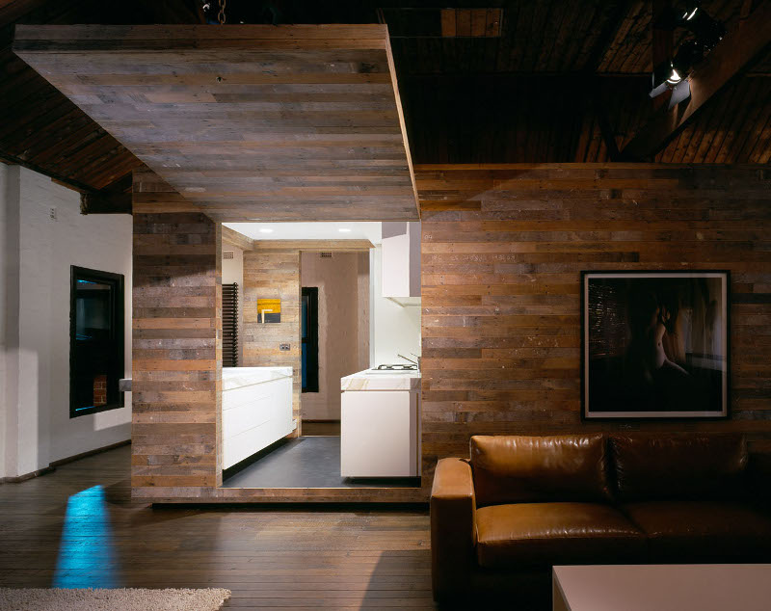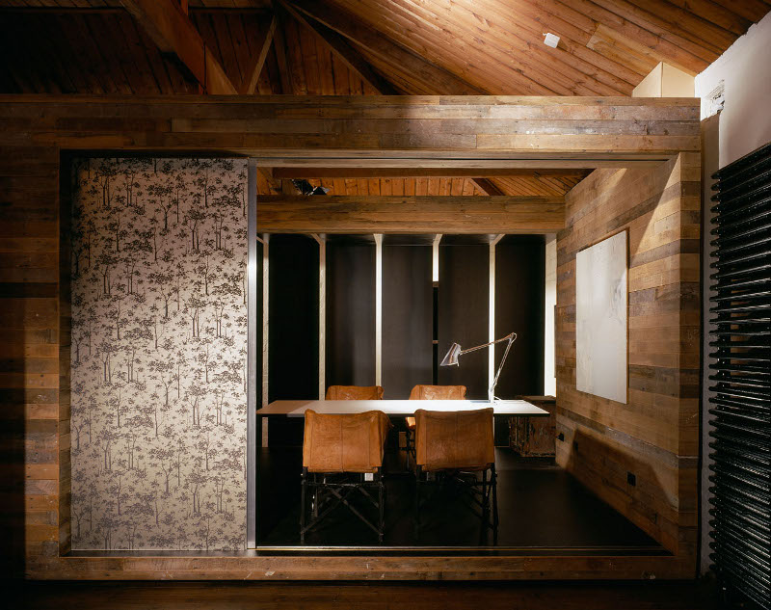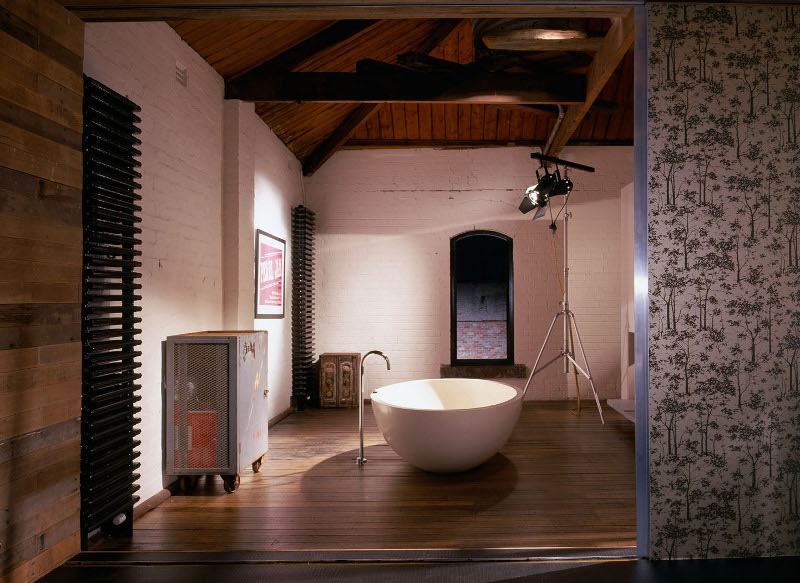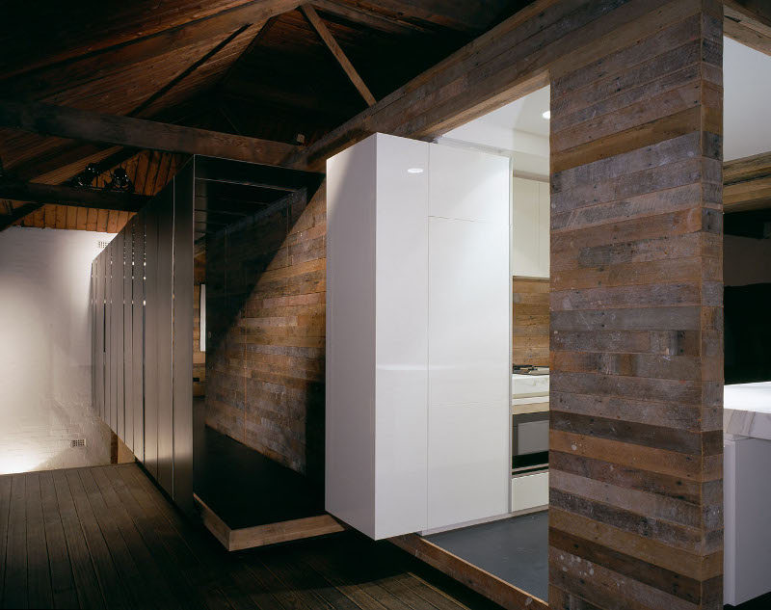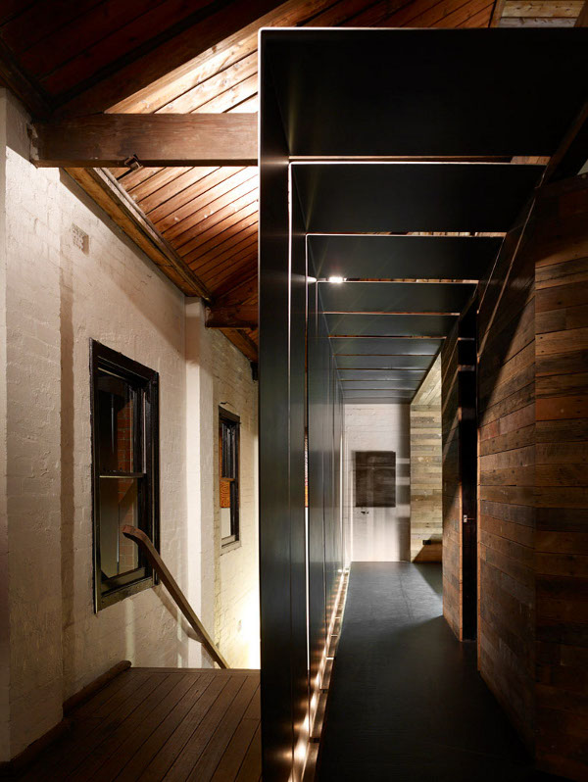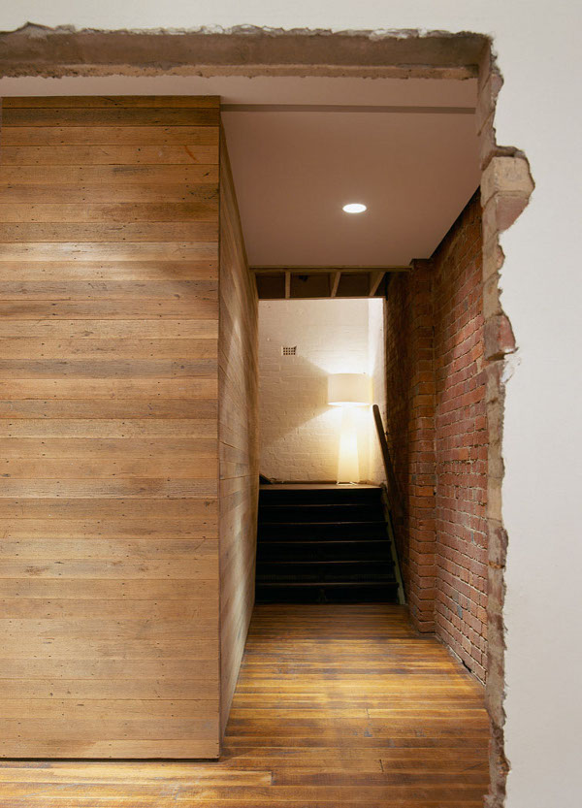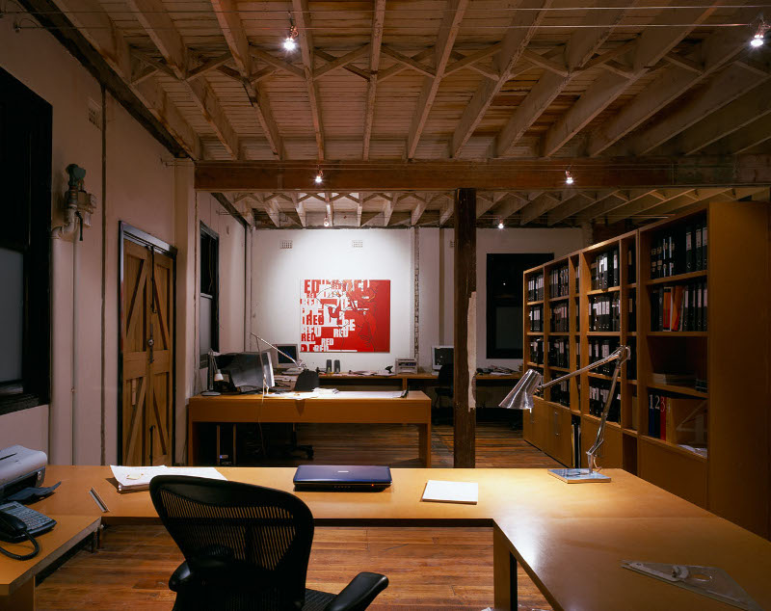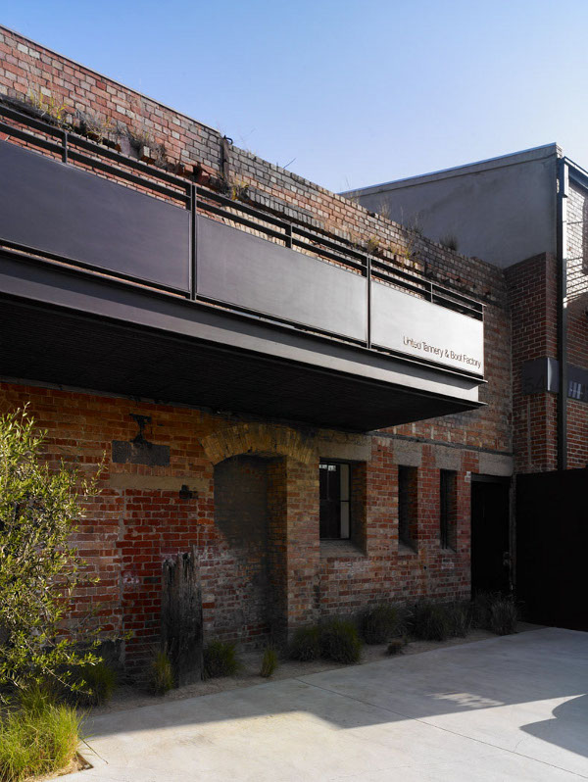Displaying posts from September, 2013
Poetry
Posted on Wed, 4 Sep 2013 by midcenturyjo
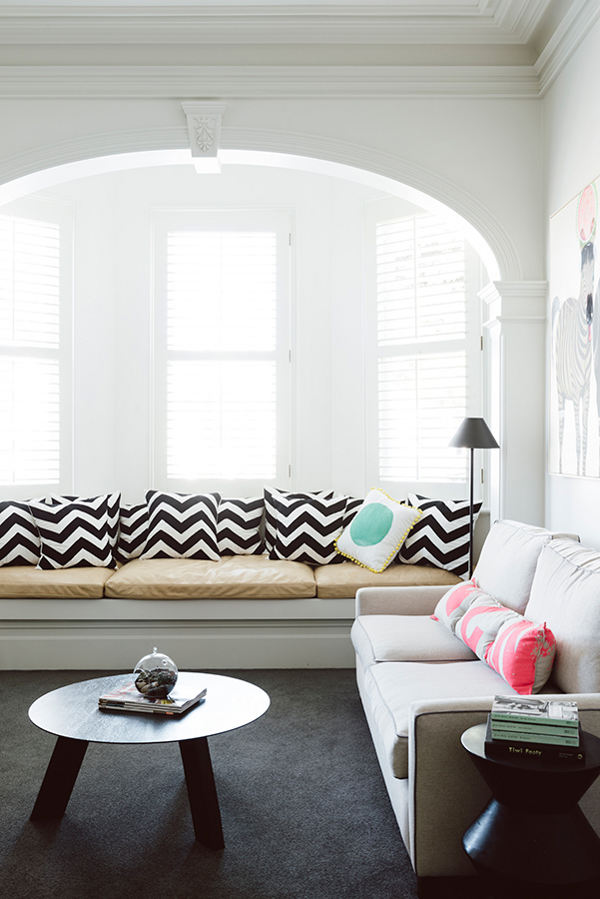
Techné – to make poetically. I had to return to this Melbourne firm’s work for another dose of inspiration. Creative, contemporary, edgy and exciting this home is a bright and cheery ode to family life. Both dark and colourful choruses break the sunny white providing contrast and interest, tying the old to the new. Hang it! I’ll stop trying to wax lyrical. I just need to say it’s fabulous!.
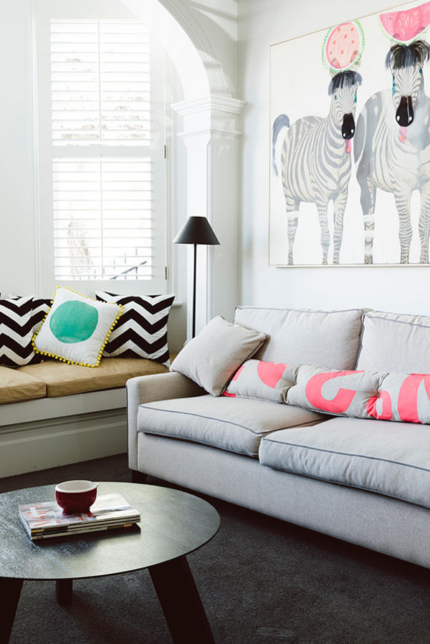
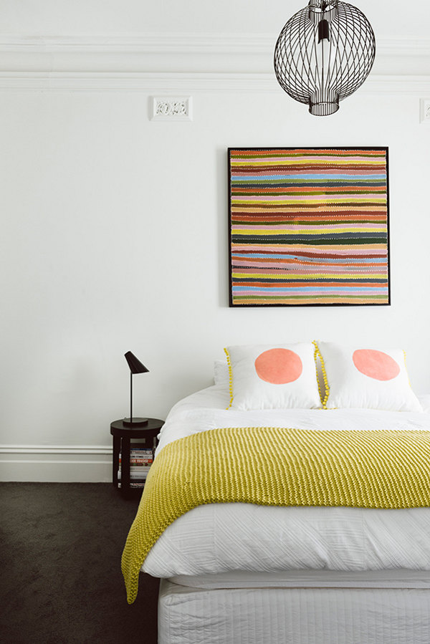
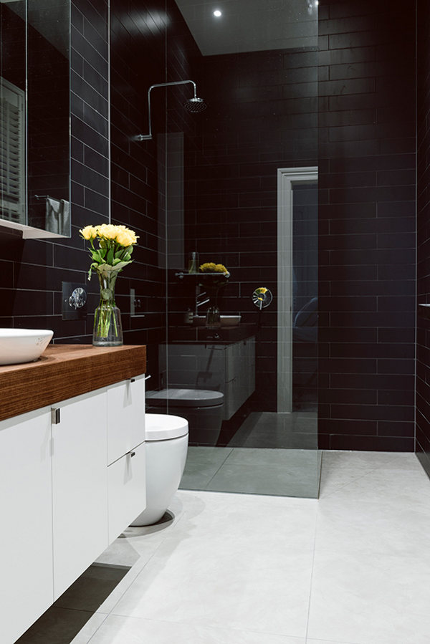
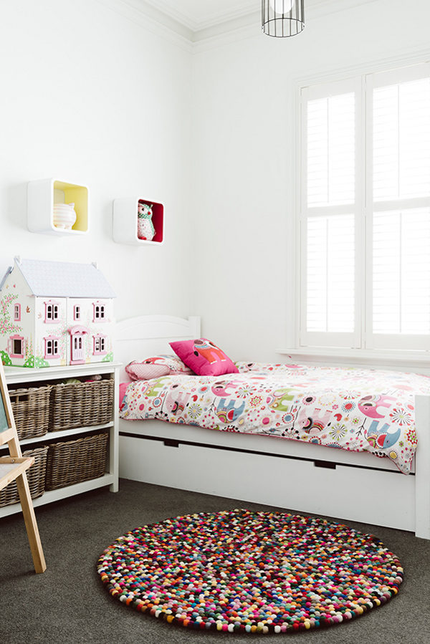
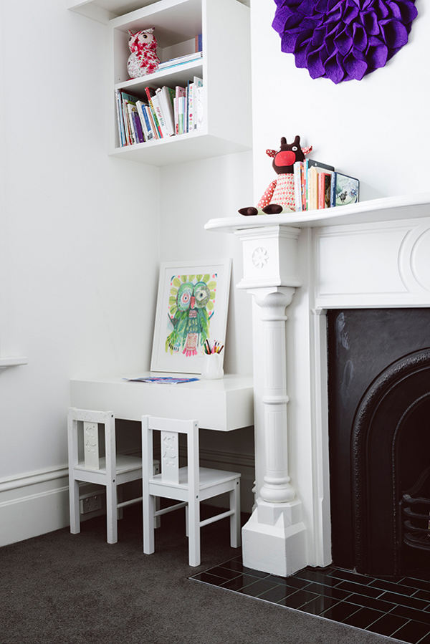
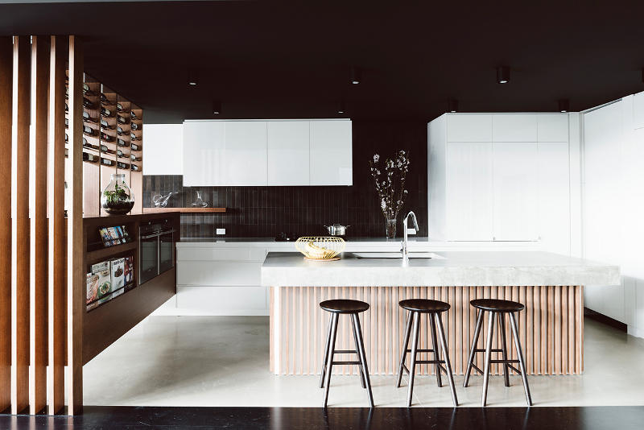
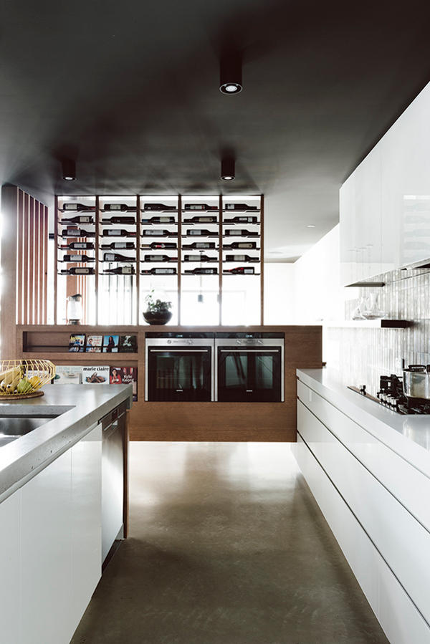
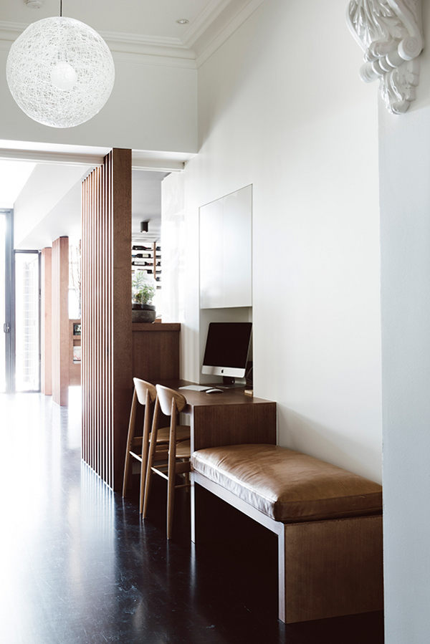
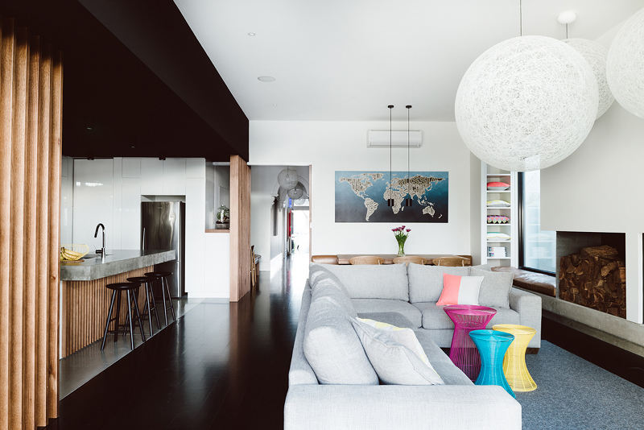
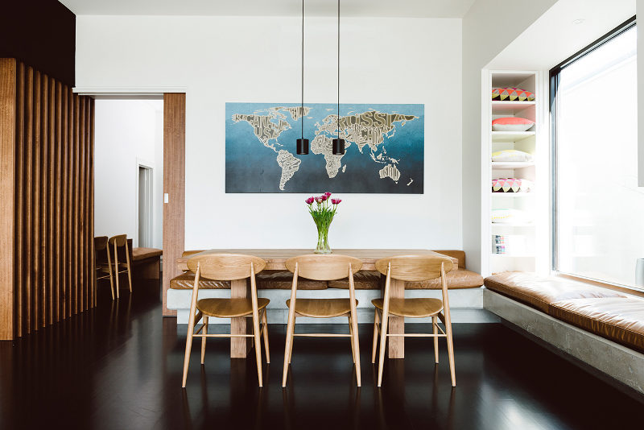
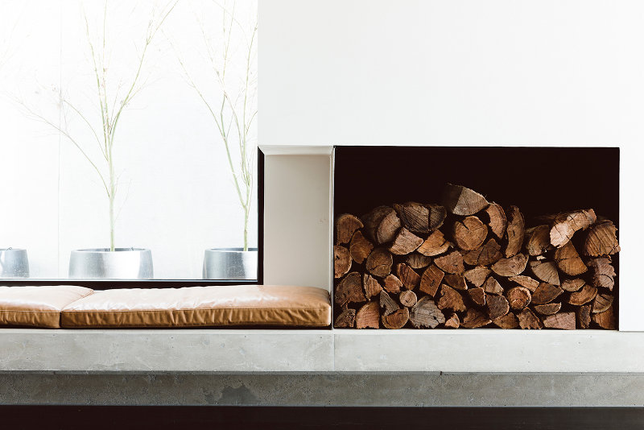
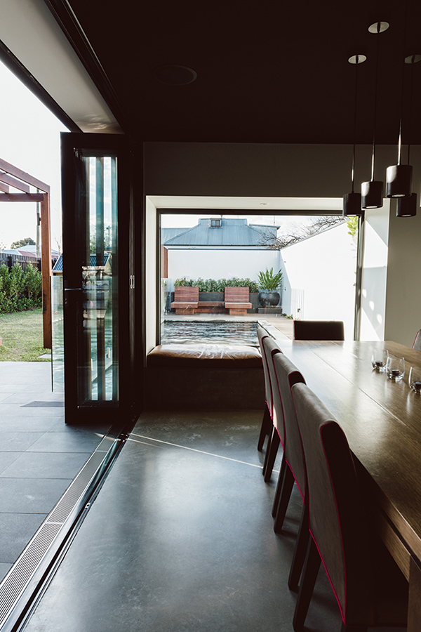
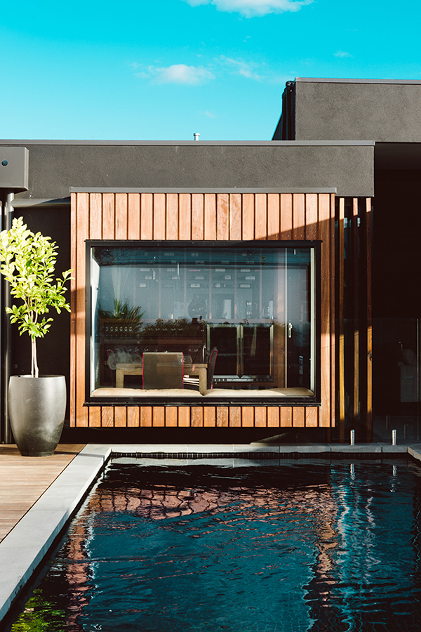
Library rules
Posted on Wed, 4 Sep 2013 by midcenturyjo
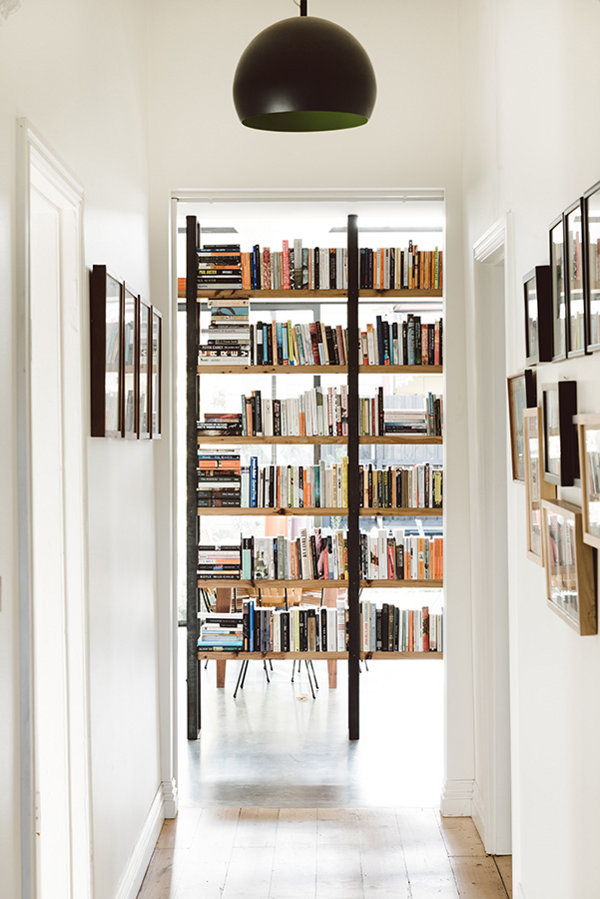
The library rules. No not “ssshhh no talking”. I mean this amazing library rules! The house too. The book lined shelves provide transition between the old house and the new extension, screening the open plan living areas from the hallway and front door. Black, white and wood, my favourite combo, are accentuated by the polished concrete floor and occasional burst of colour. By Melbourne based design atelier Techné.
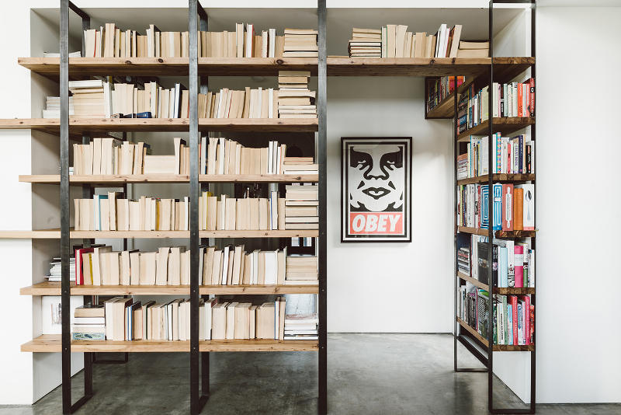
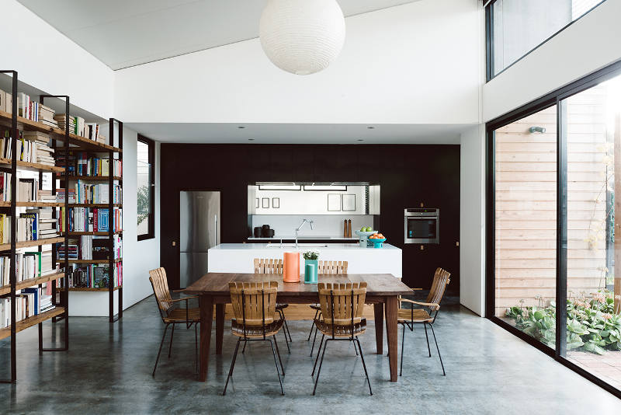
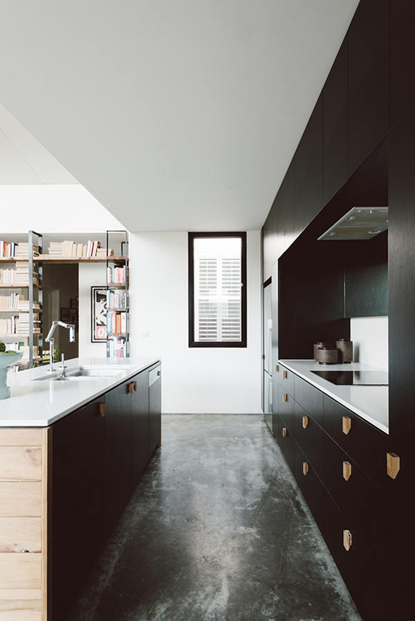
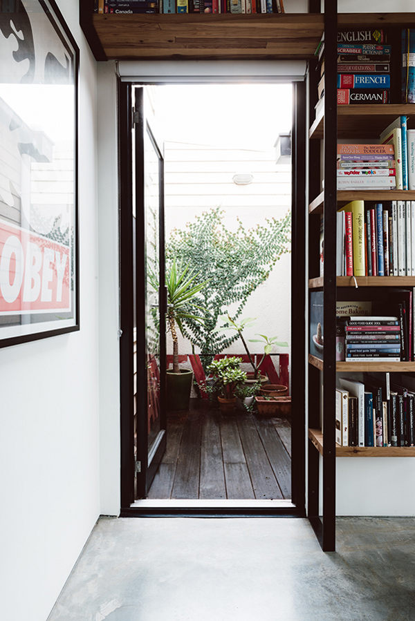
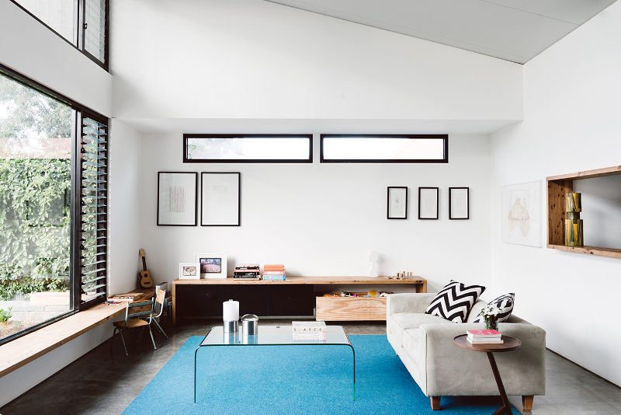
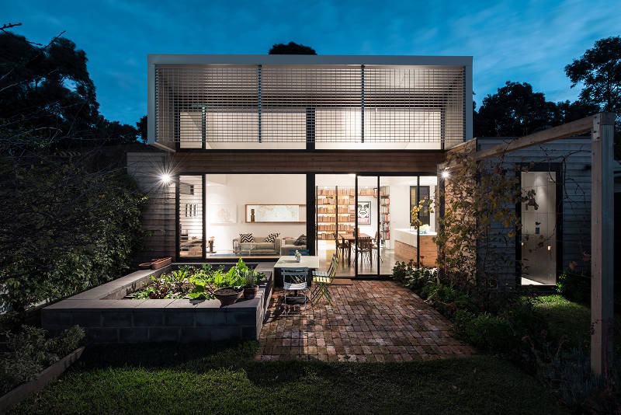
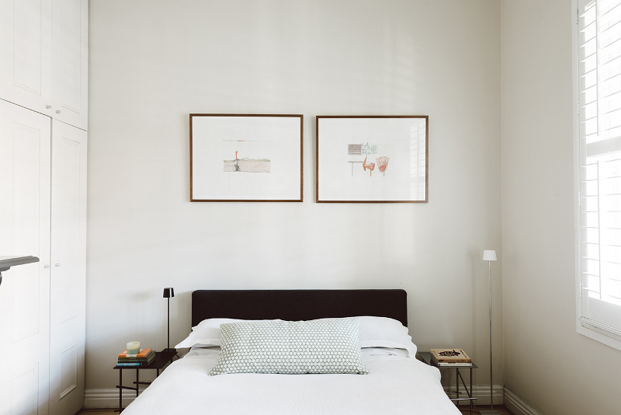
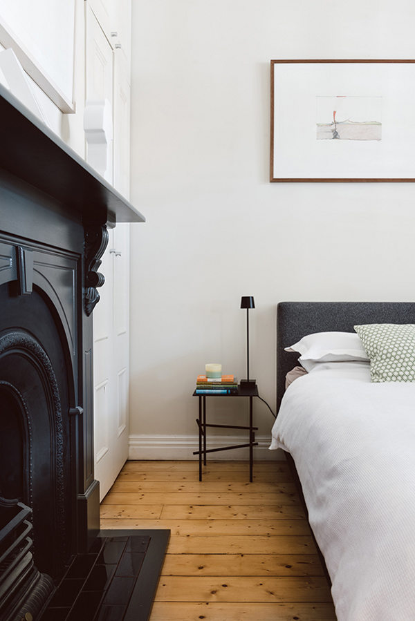
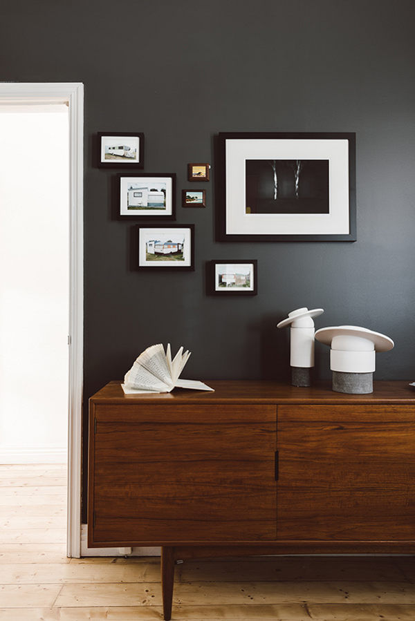
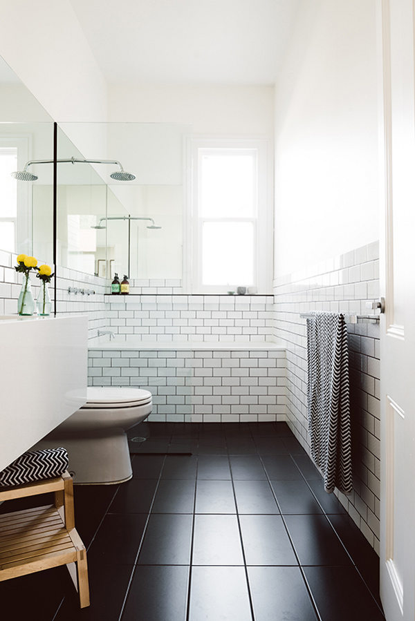
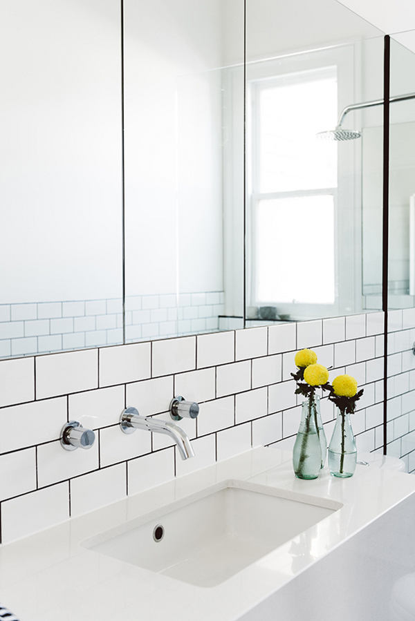
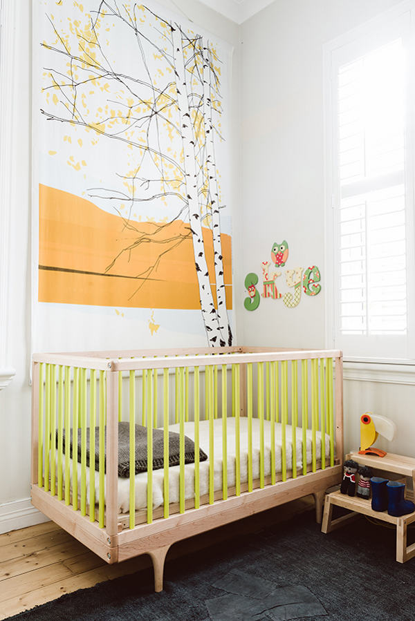
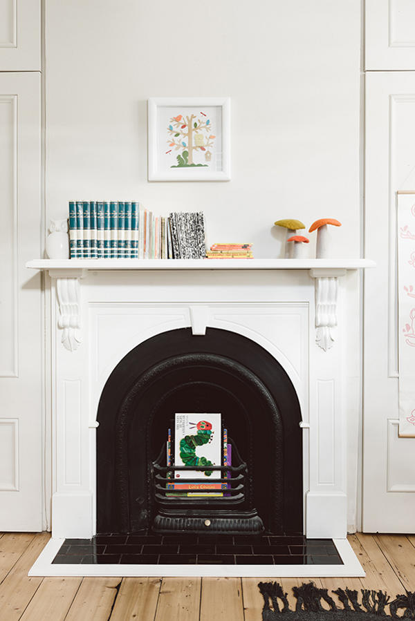
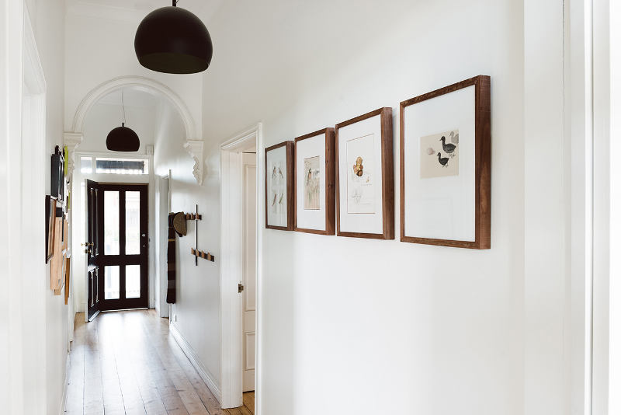
A Glebe home tour – part 2
Posted on Tue, 3 Sep 2013 by KiM
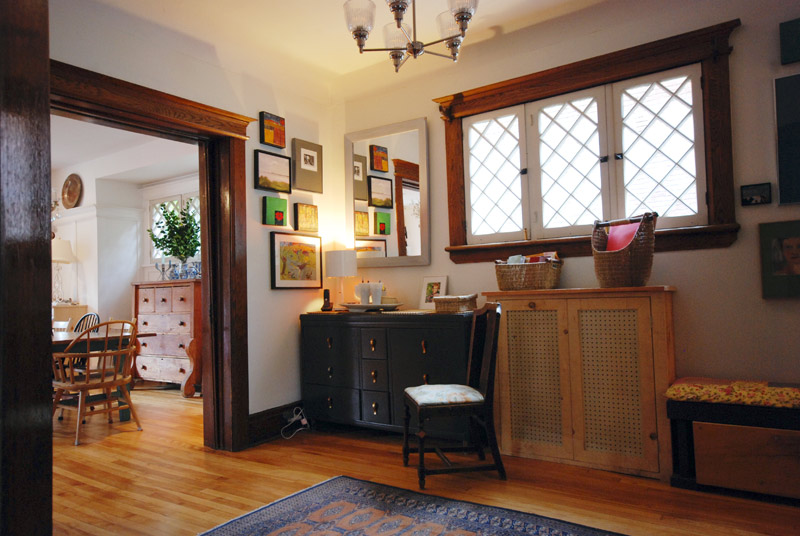
I have TONS of photos left to share of Kathrin and her family’s home in the Glebe. This time it’s the dining room, kitchen and backyard. (The tour is the afternoon of September 15th and if you’re in the Ottawa area you’ve got to check it out! Details are here, and you’ll get a chance to tour this home for yourself, and several others! Oh – and Kathrin’s carpenter is Phil Robilliard in case anyone wants to use him to build all sorts of goodies like Kathrin has).
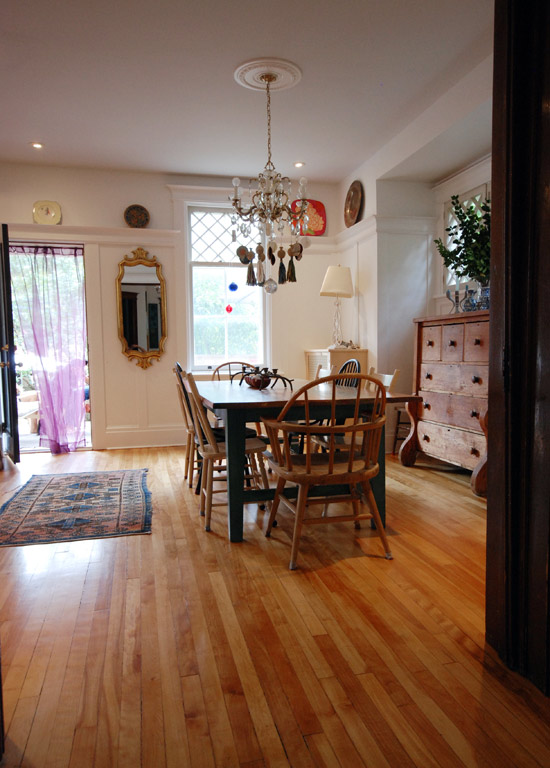
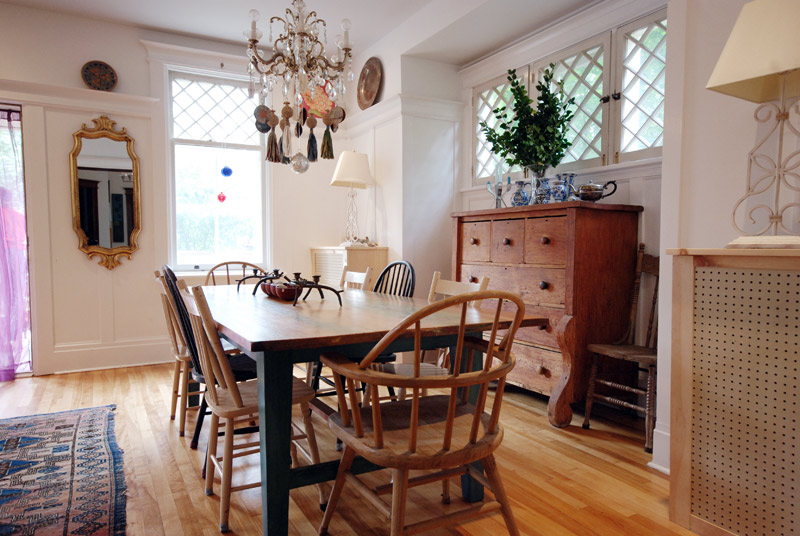
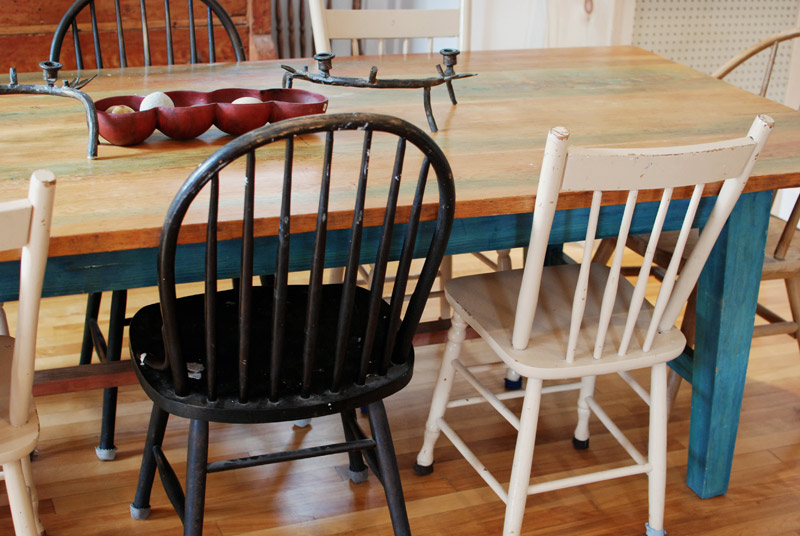
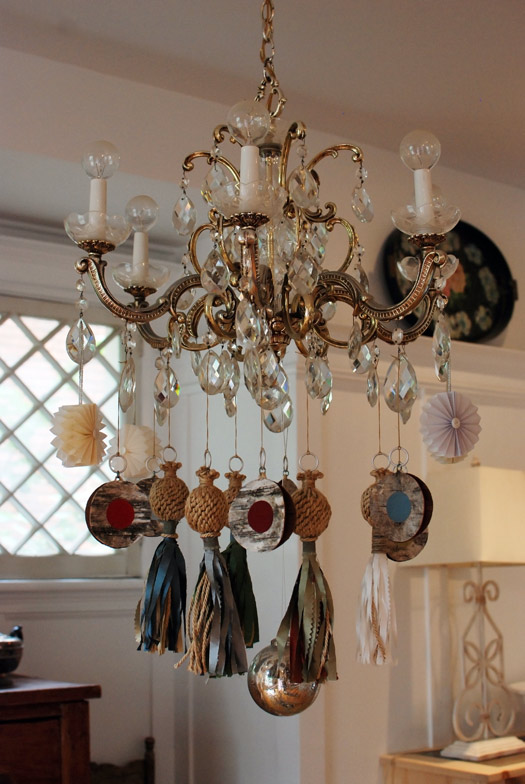

{ that’s Sasha trying to hide from my wide angle lens 🙂 }
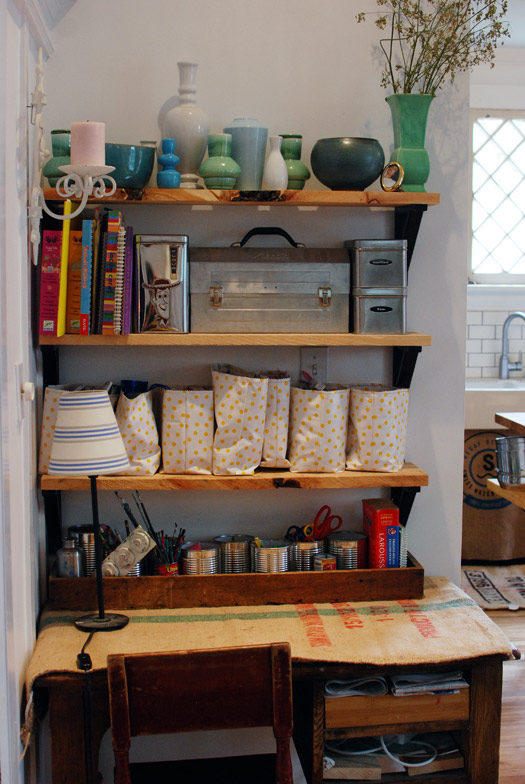
{ this desk was a trash find }
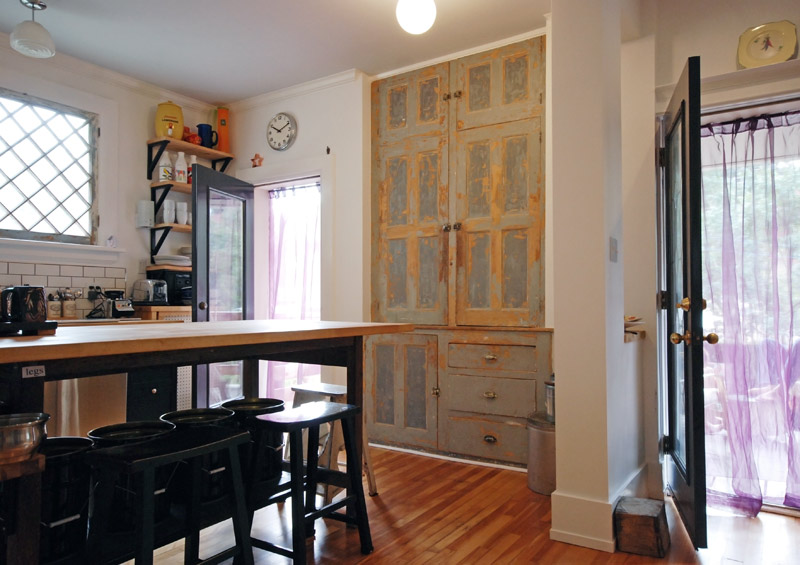
{ the kitchen was very dark and narrow so the wall was opened up to make it more open and bright – SUCCESS!!! }
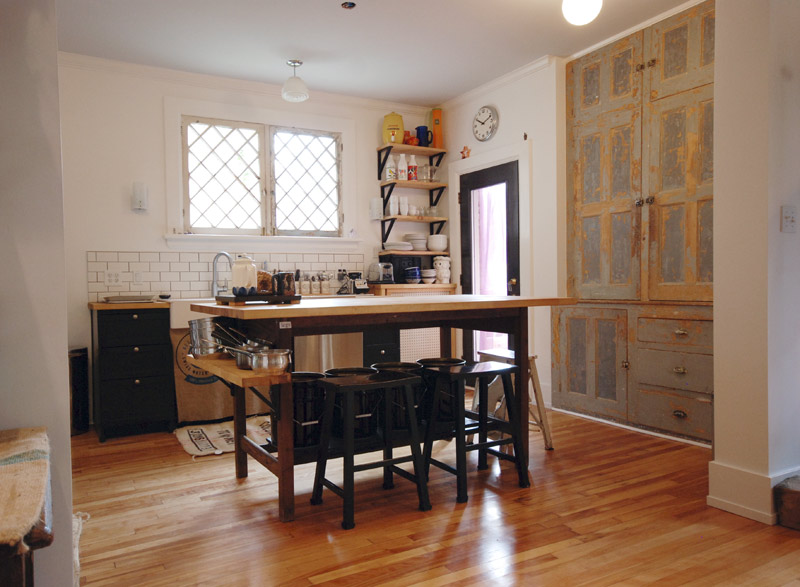
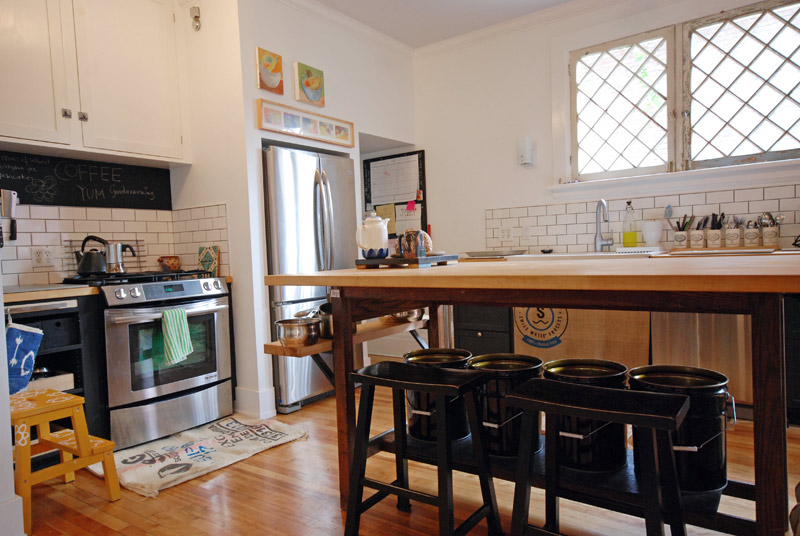
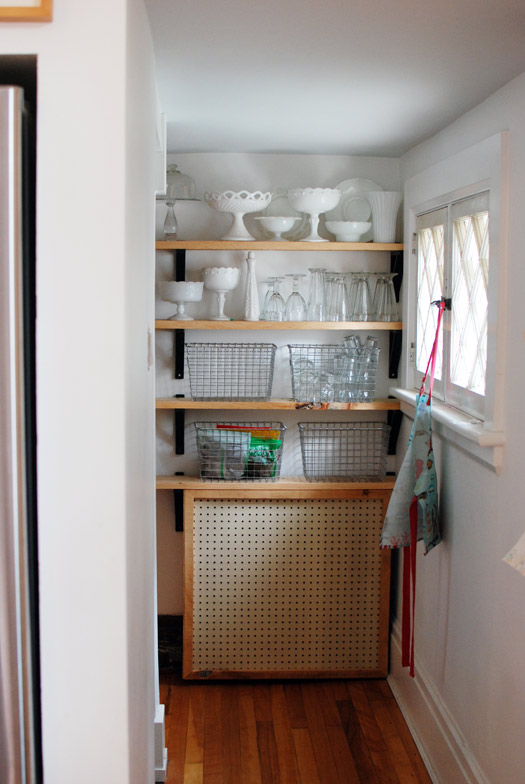
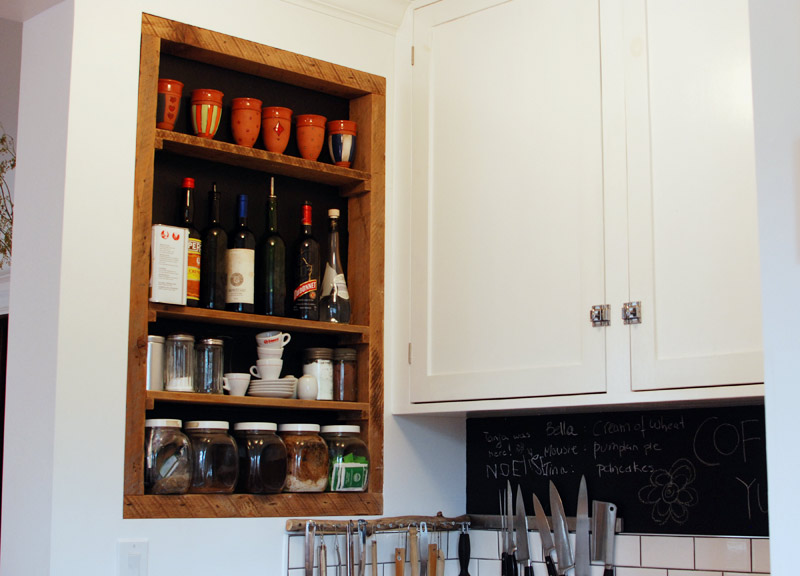
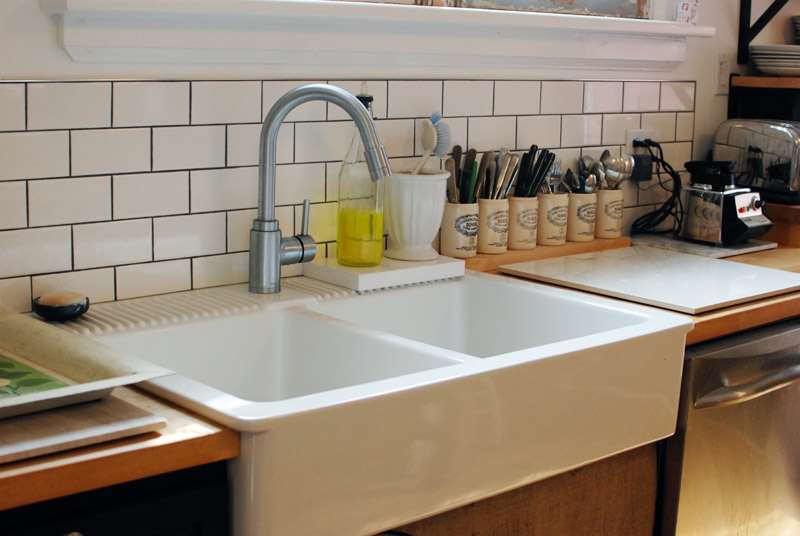
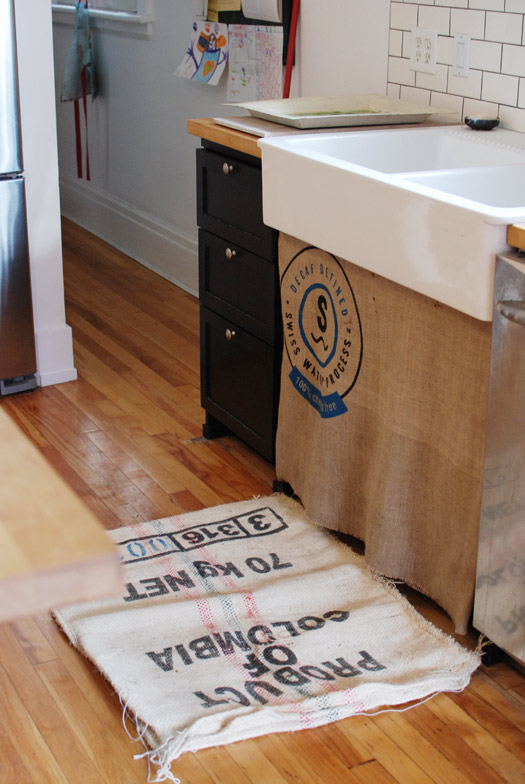
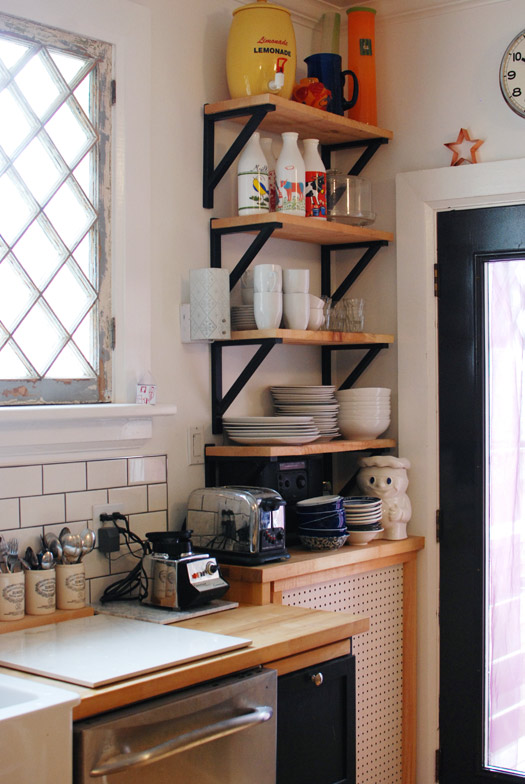
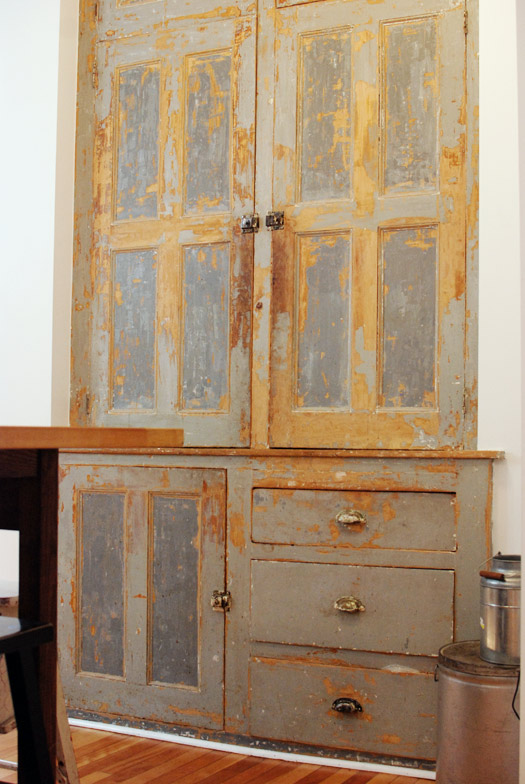
{ some stripping happened here – brought down to some blues and the wood beneath }
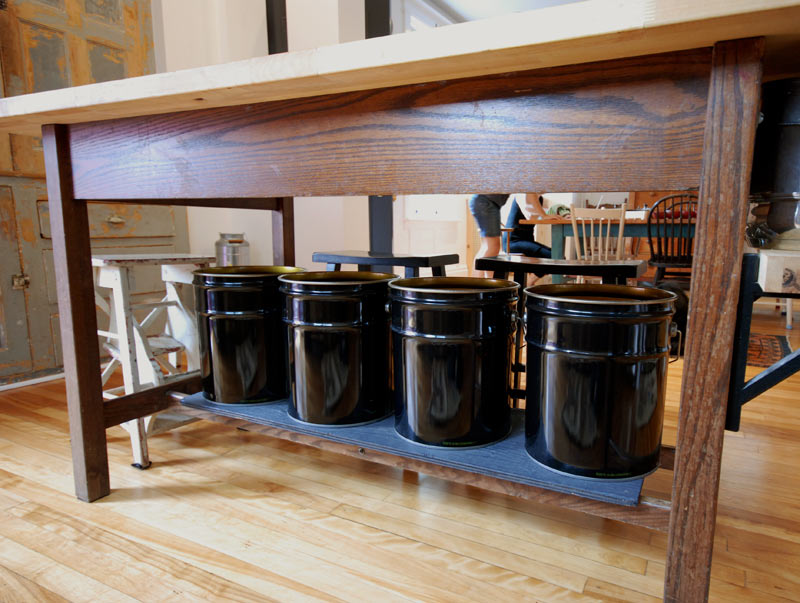
{ pails = $8 scores from Benjamin Moore }
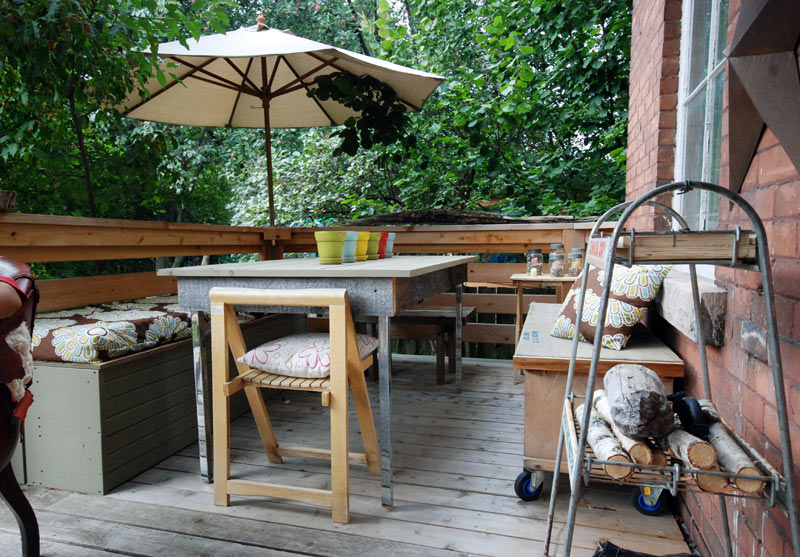
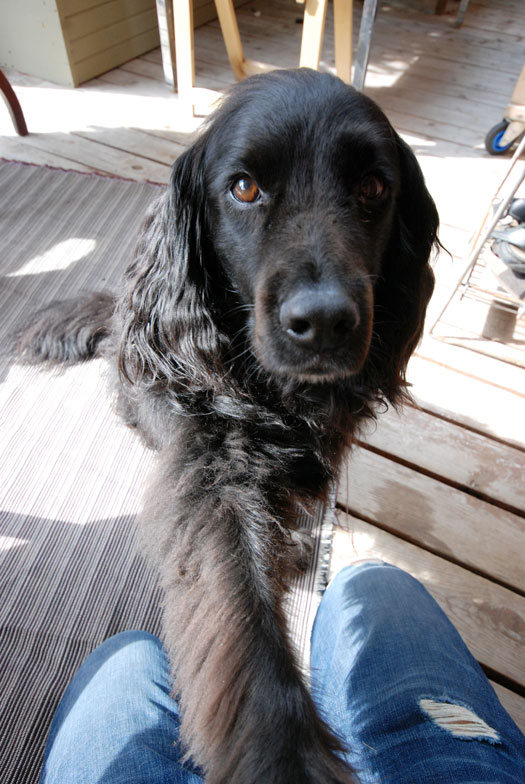
{ this is Mishka telling me to go to her level so she could lick my face }
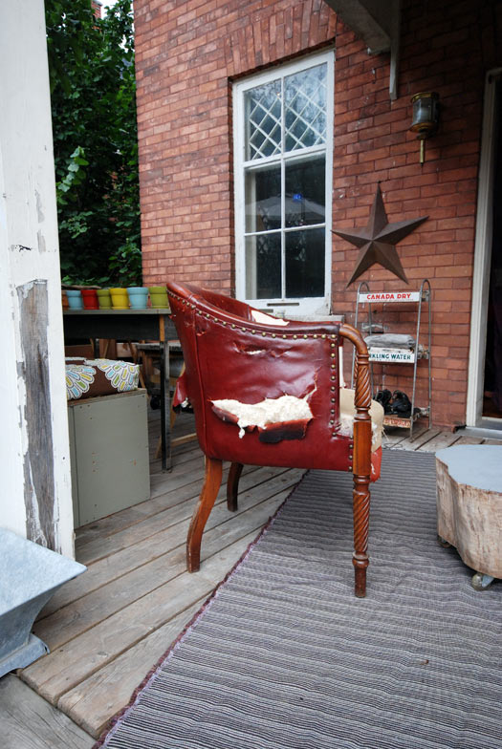
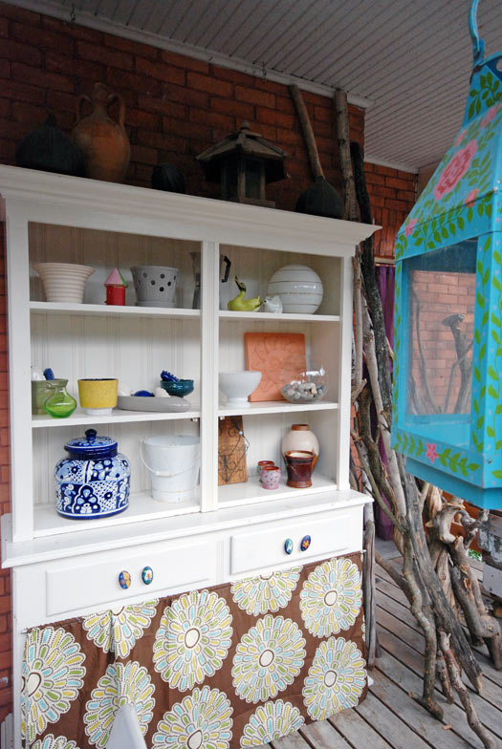
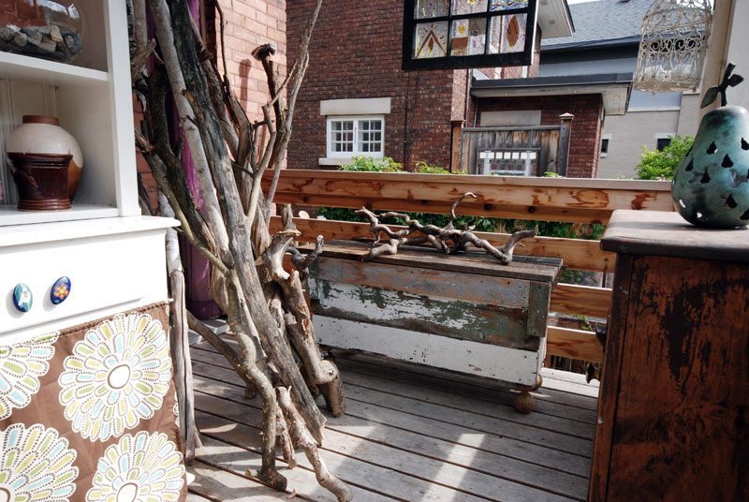
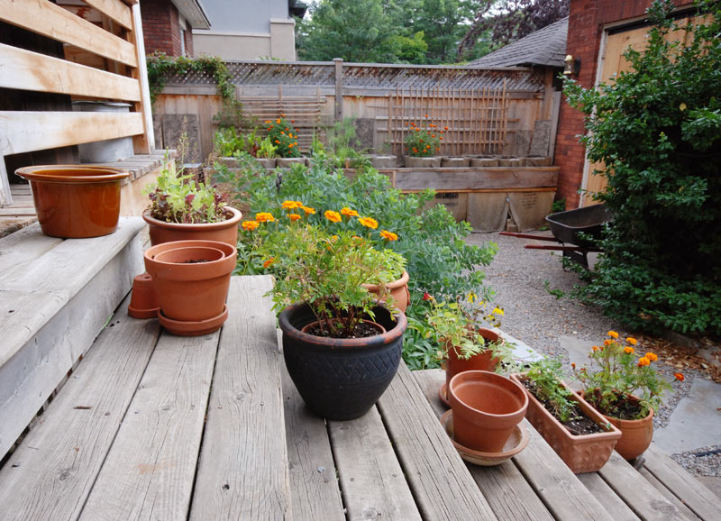
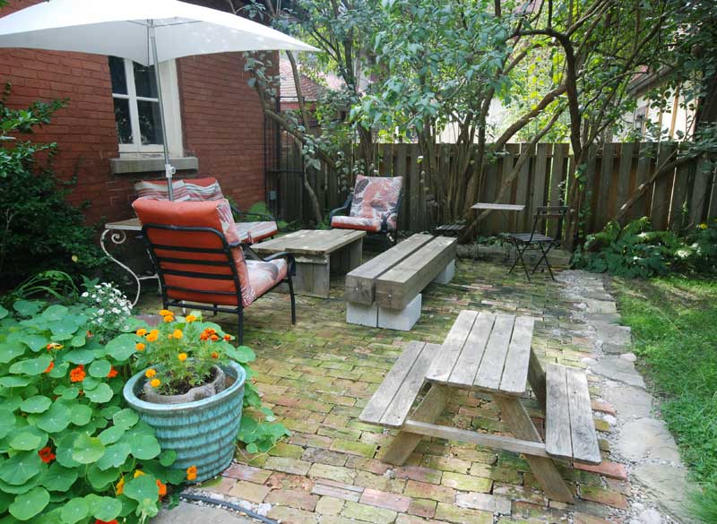
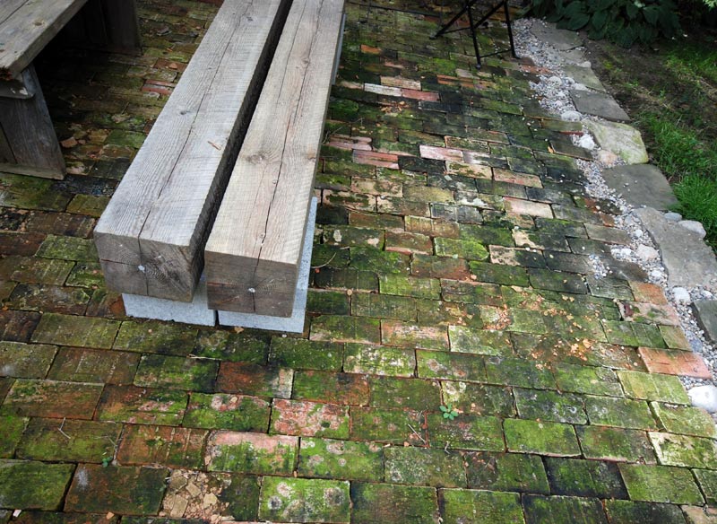
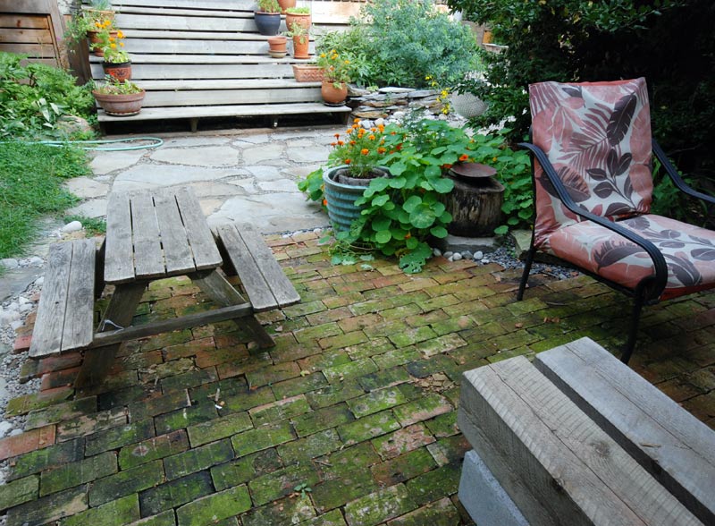
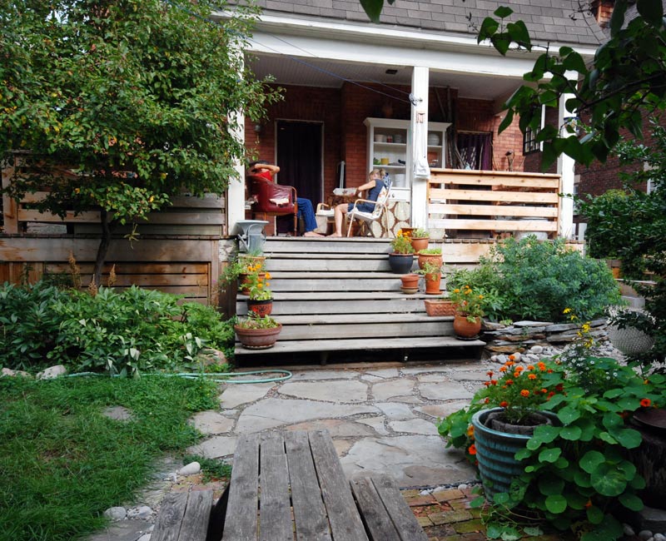
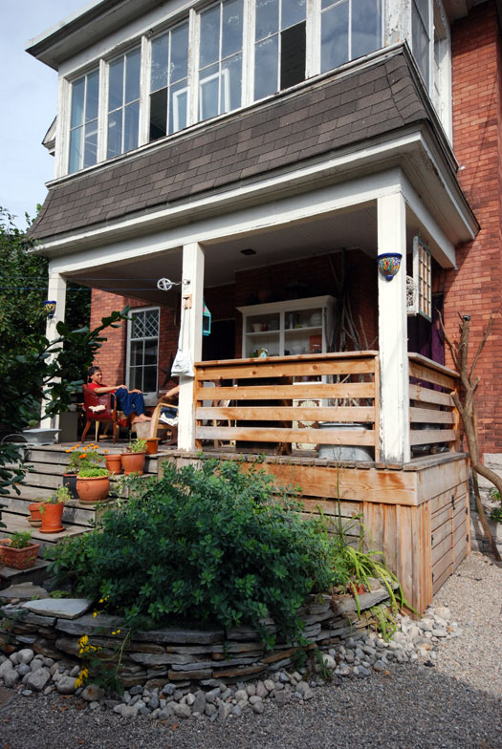
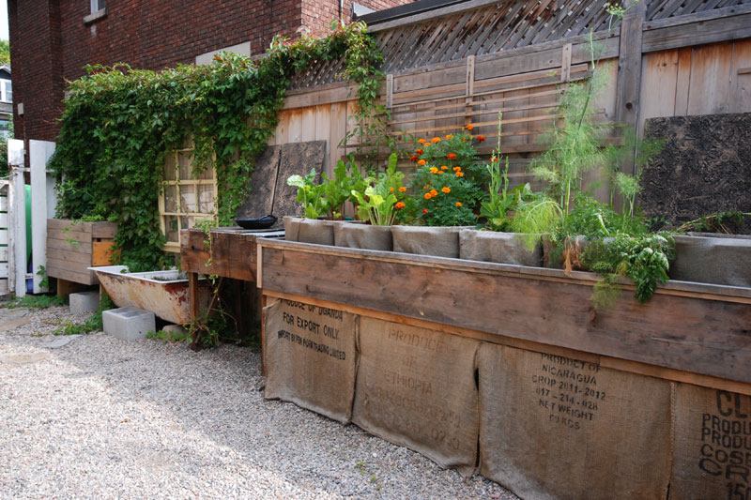
{ how cute is this ?! }
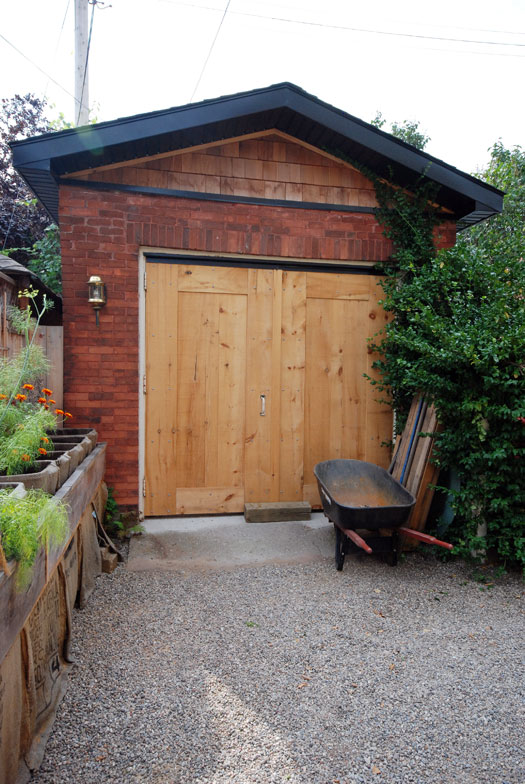
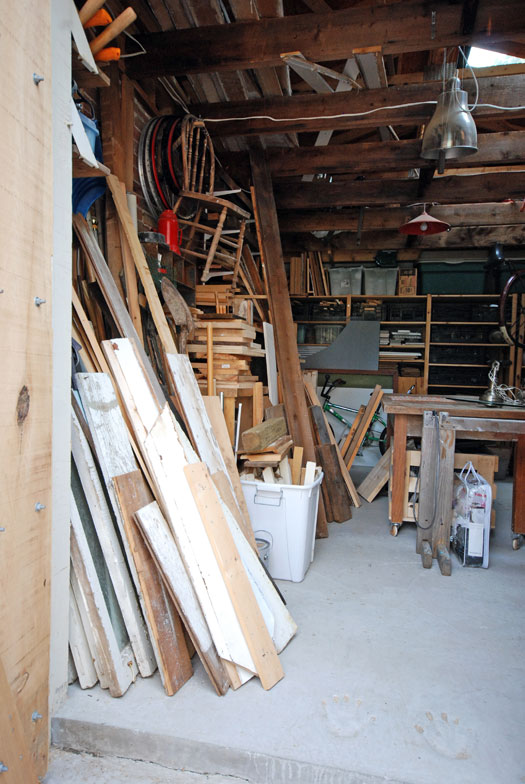
{ if the basement wasn’t enough to get your craft on, there’s this garage turned woodworking shop }
A Glebe home tour – part 1
Posted on Tue, 3 Sep 2013 by KiM
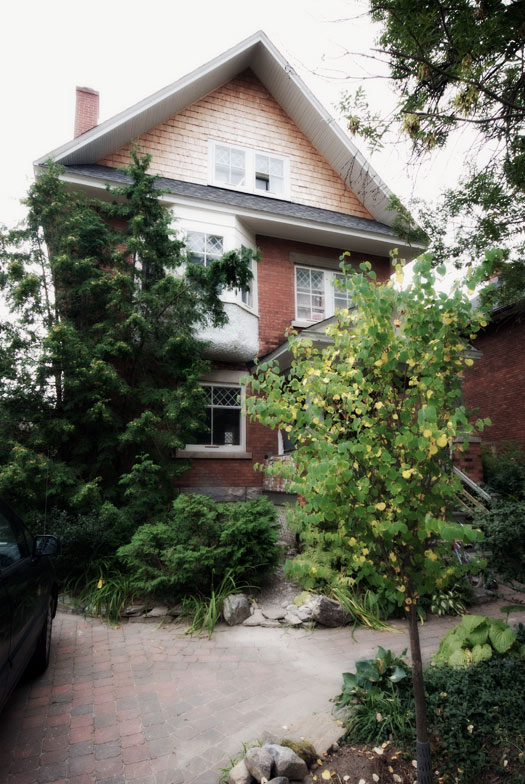
As I mentioned on Friday, it’s almost time for the Glebe House Tour (for those of you living in or near Ottawa). I was asked again this year to embark on some personal tours of the homes…but this time I only managed to score one due to homeowner’s hectic schedules. I have to say that am I ever glad this house was the one! It is the eclectic, bohemian chic home of Kathrin, her husband Sebastian, daughter Bella (6), son Sasha (13), daughter Sophie (now living in Vancouver), their son Nicky who passed away in 2009 (he would be 17) and totally adorable dogs Mishka and Ziggy. The 3-story home of this family is a dream, located in one of the most desirable neighbourhoods in Ottawa with tons of space and a beautiful property. What makes this home so incredible is that it’s filled with thrift finds, pieces destined for the dump, and lots of handmade bits and bobs. It’s all done on a budget, and the creativity and warmth that exude from this home is really beyond words. I did not want to leave. (And when I did leave I made my husband suffer through all the photos with me – LOL). I took a ton of photos and had a hard time deleting any of them because there was so much to photograph, so this post will be a LONG one, and there will be a part 2. Here I’ll focus on the front of the home, the entryway, lounge/living room, the basement turned craft area and a couple corners of the upstairs (might not be part of the tour).

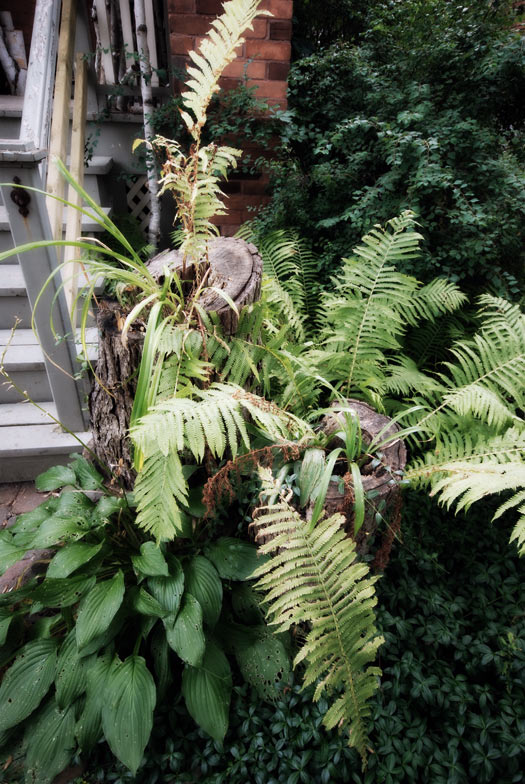
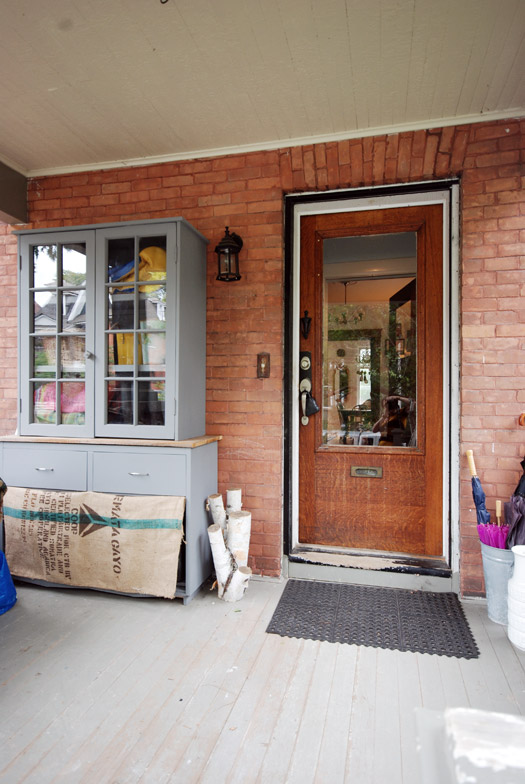
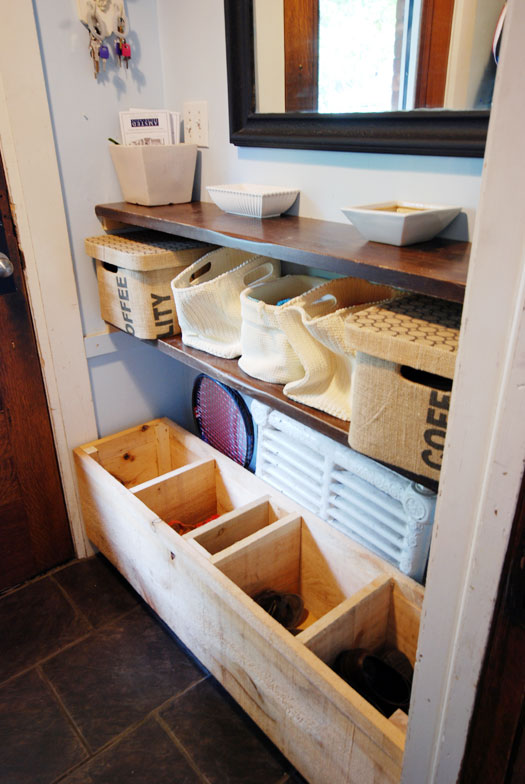
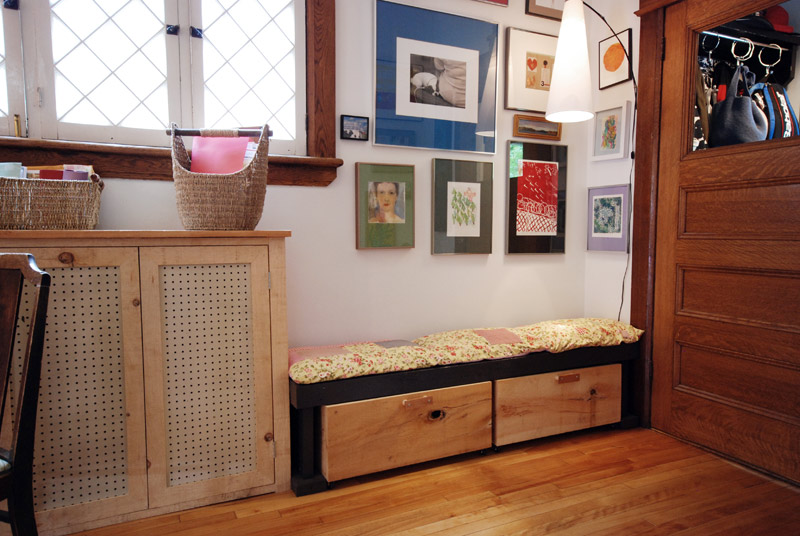
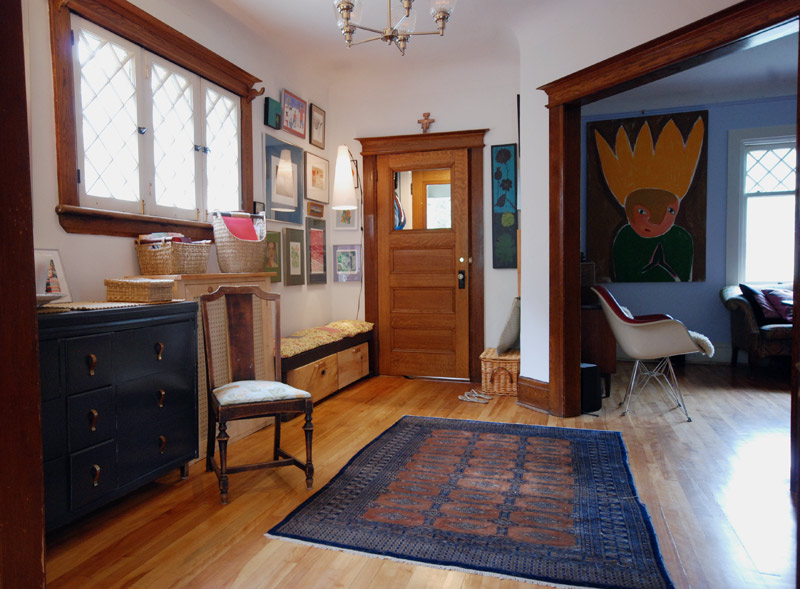
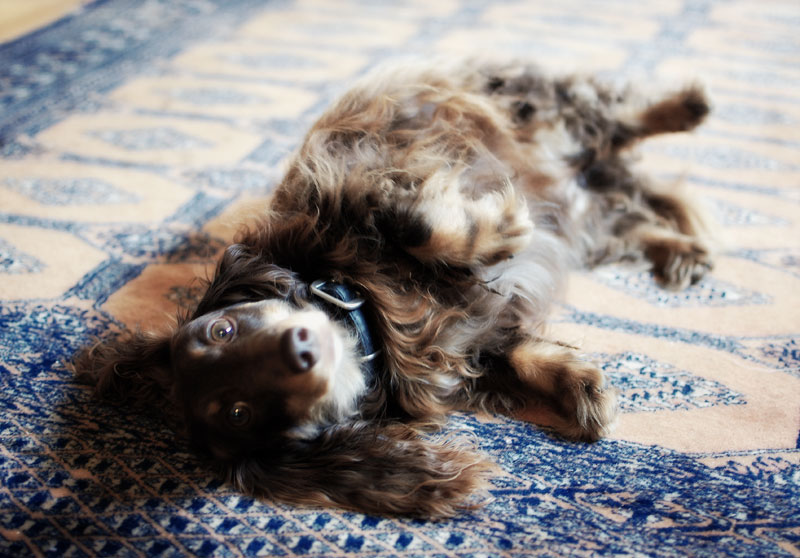
{ this furry thing is Ziggy }
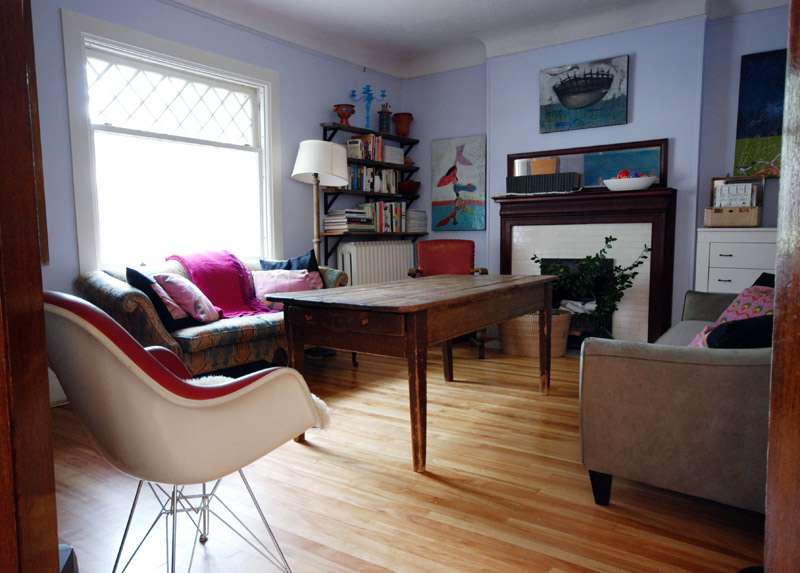
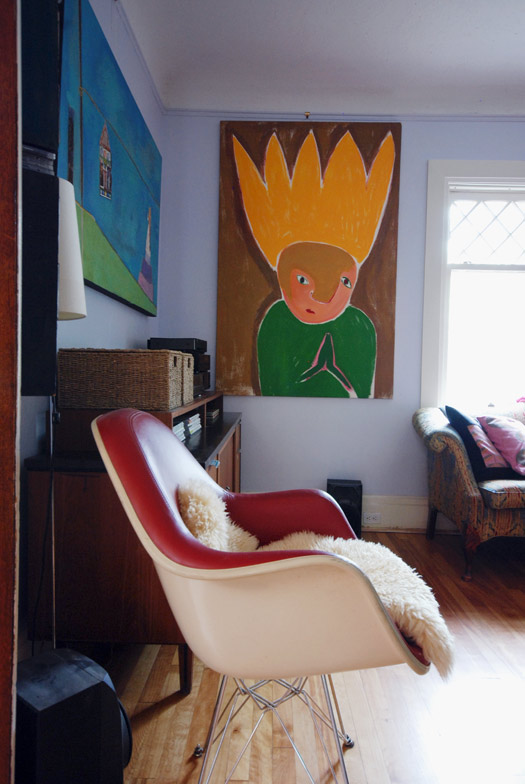
{ the artwork above was found in the trash }
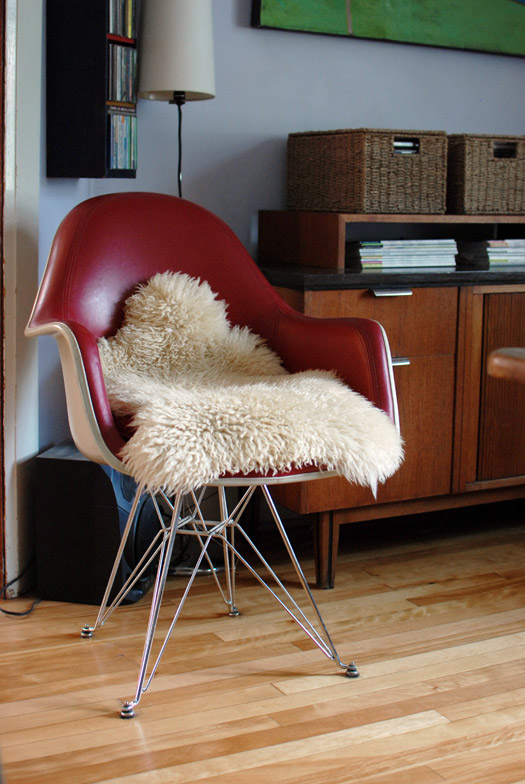
{ this Eames chair would not fit in my backpack DAMMIT!!! }
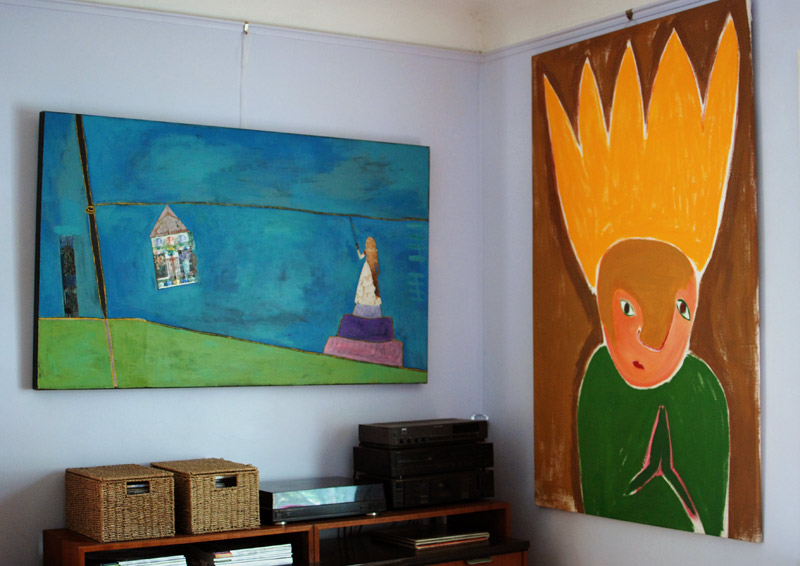
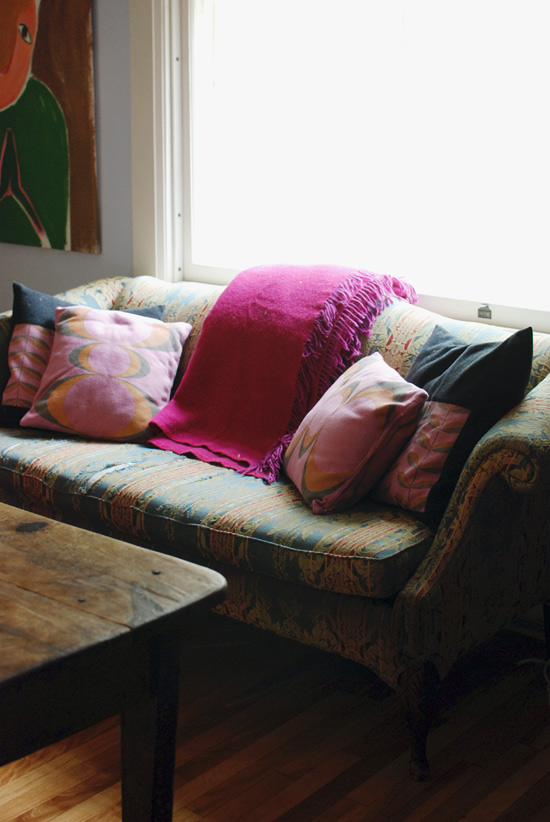
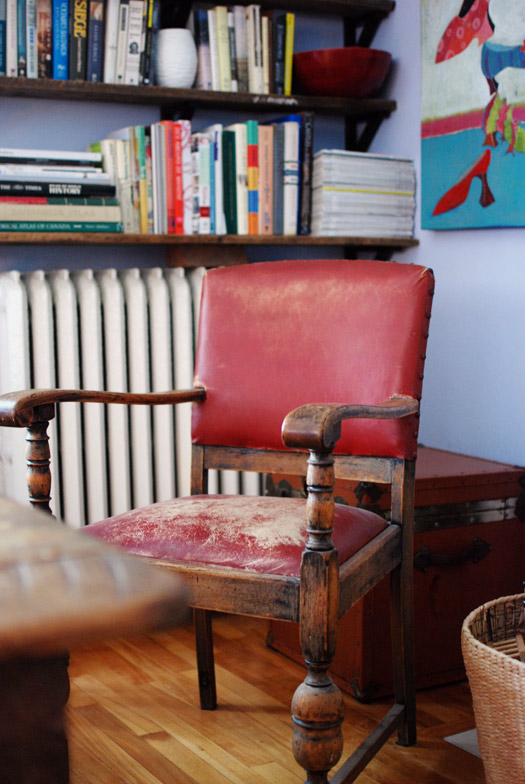
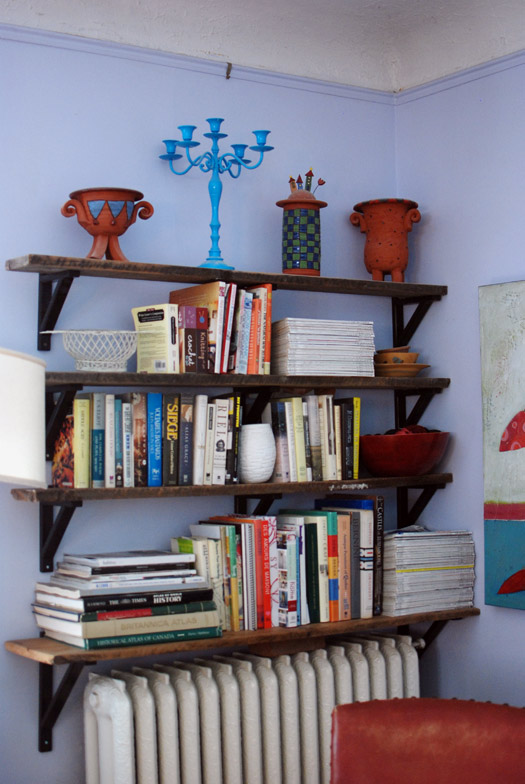

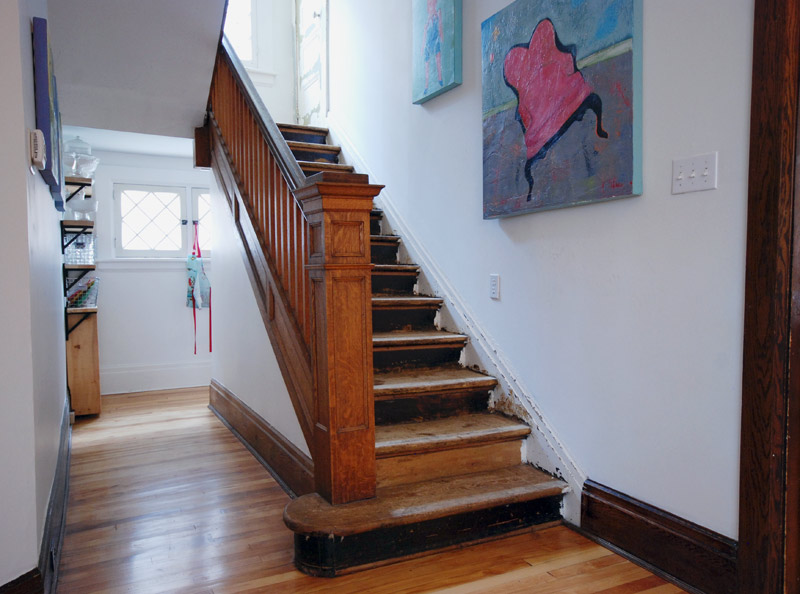
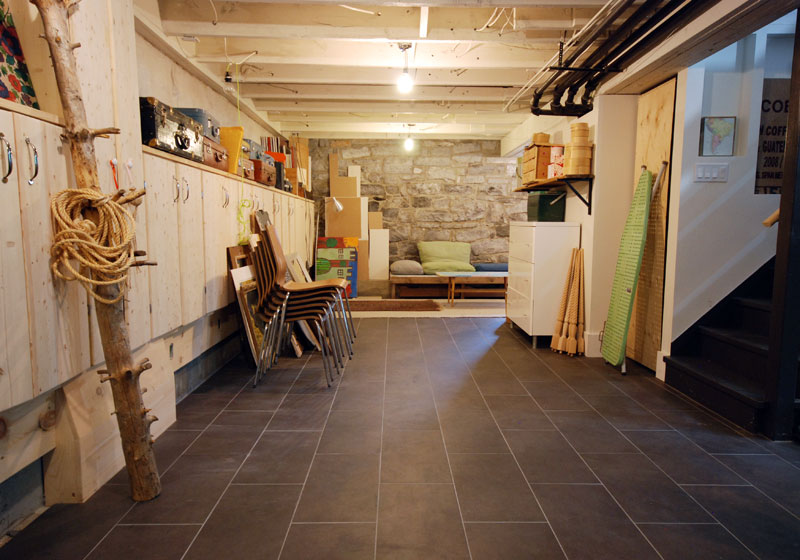
{ the floor in the basement was dug down 2 feet and the tiles are heated }
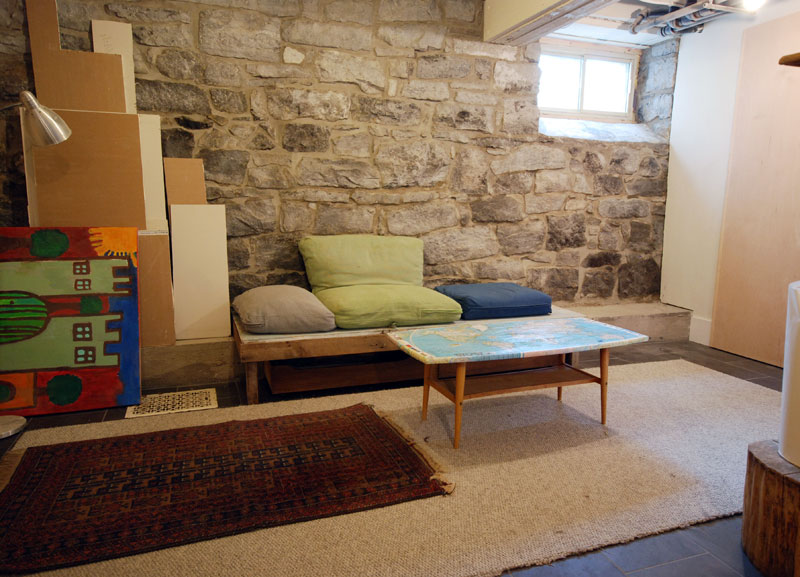
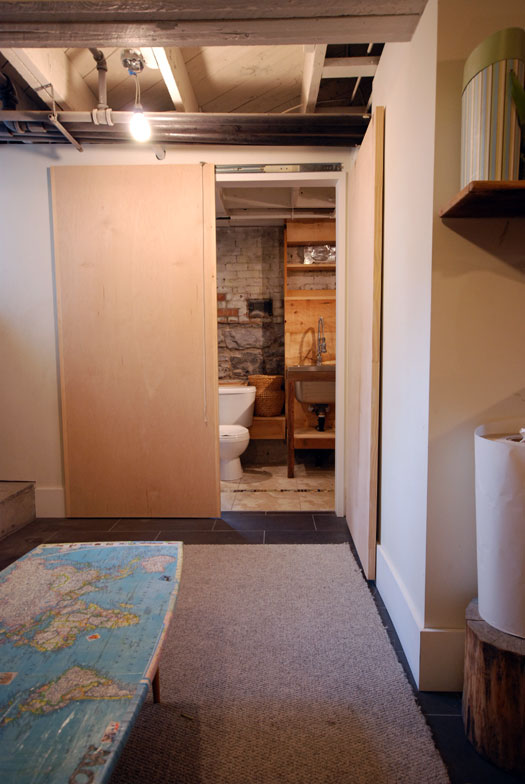
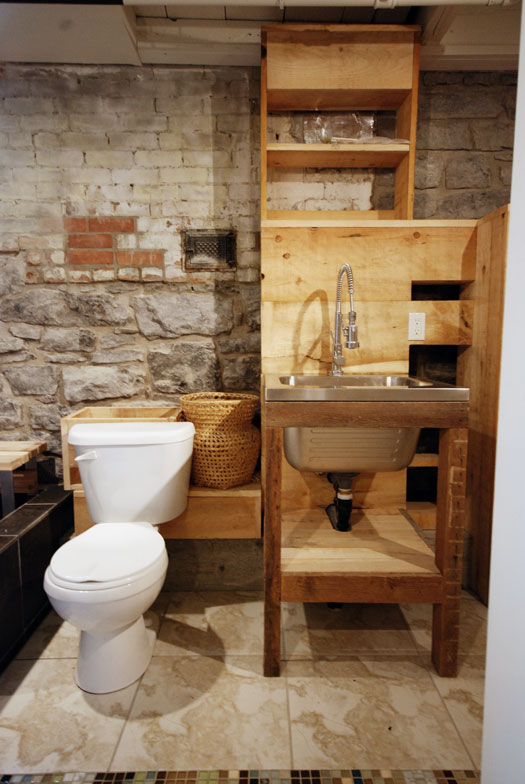
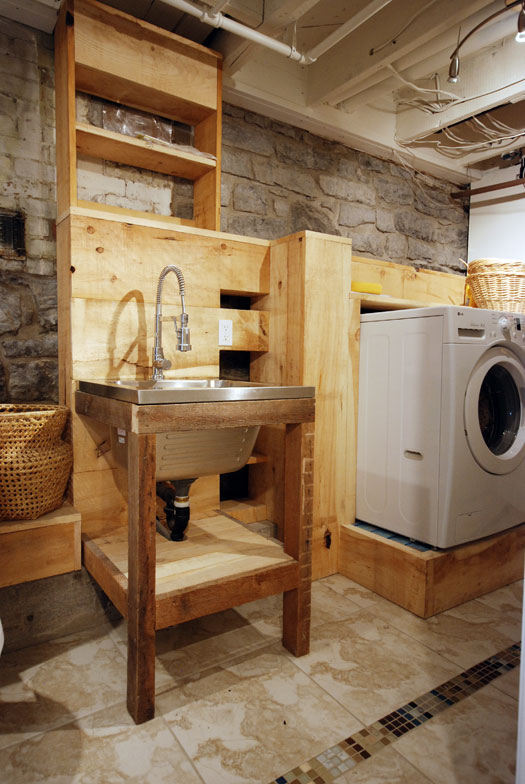
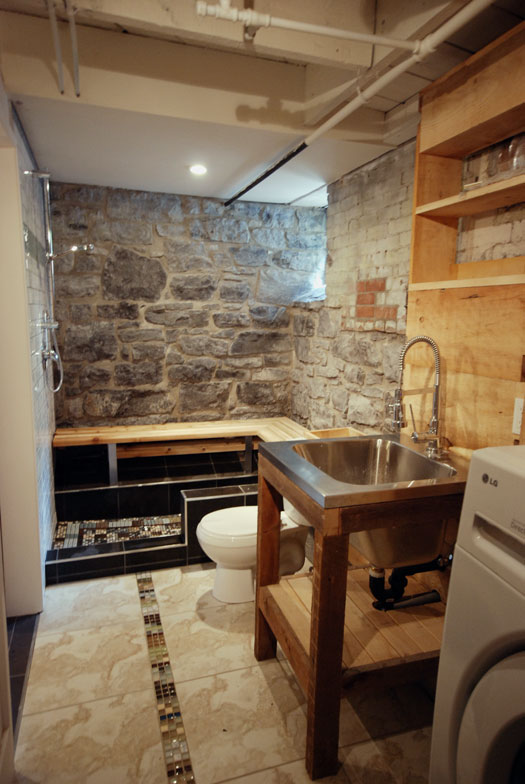

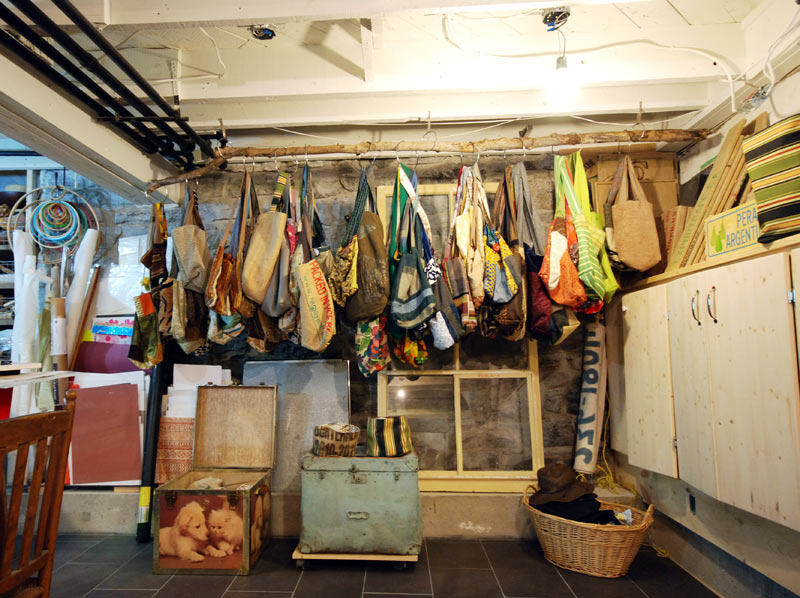
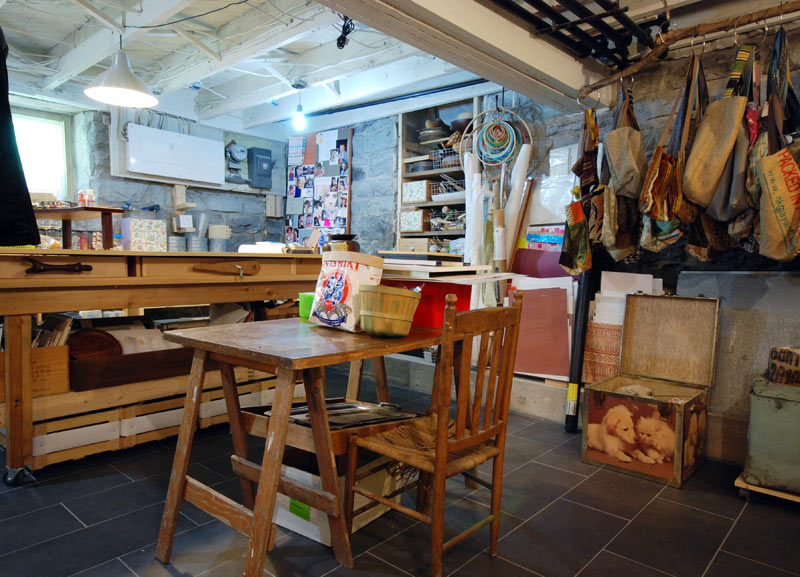
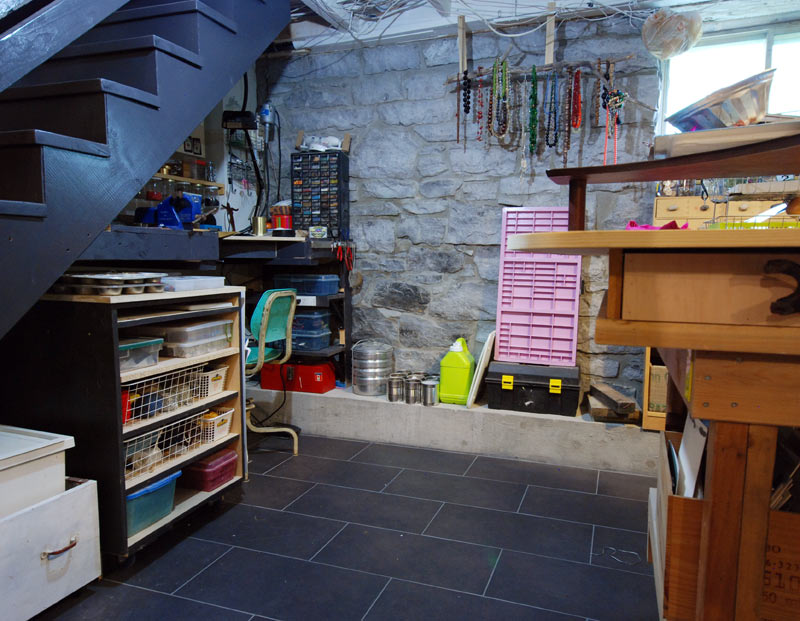
{ and now a little peek at upstairs… }

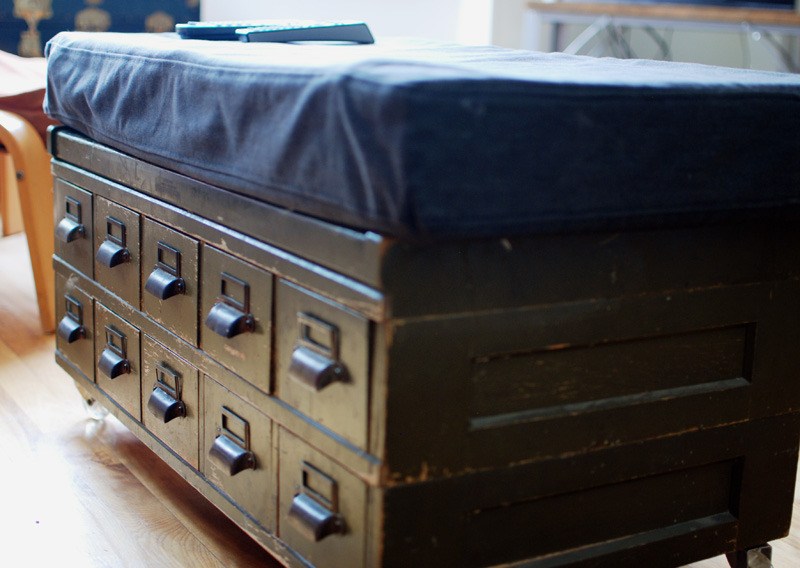
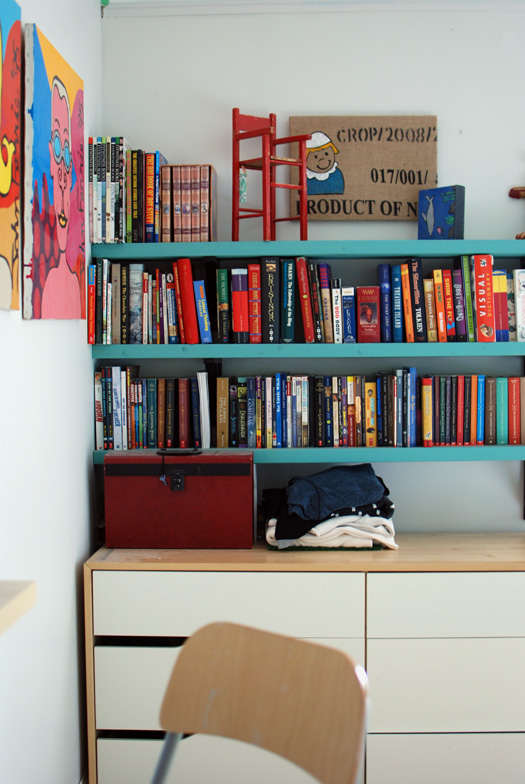
{ this is Sasha’s room }

{ this is a 3-season sunroom that is a future project not yet tackled }
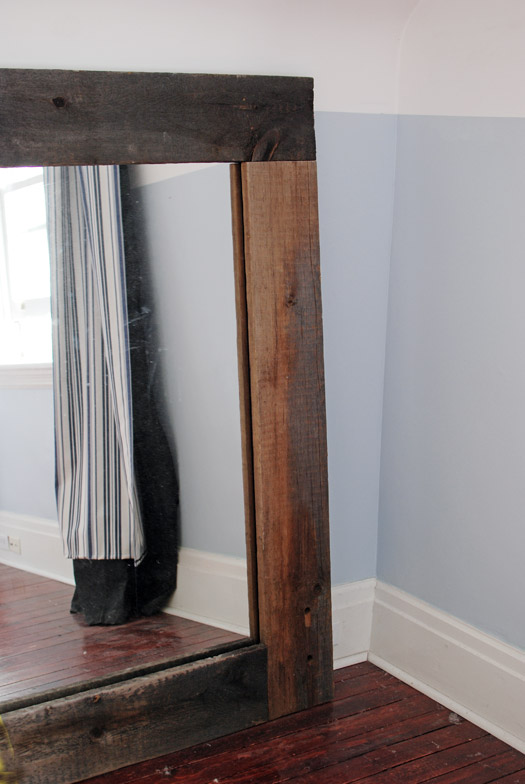
{ this is a piece of mirror from a cheap sliding closet door leaning on the wall and a handmade frame leaning against it }
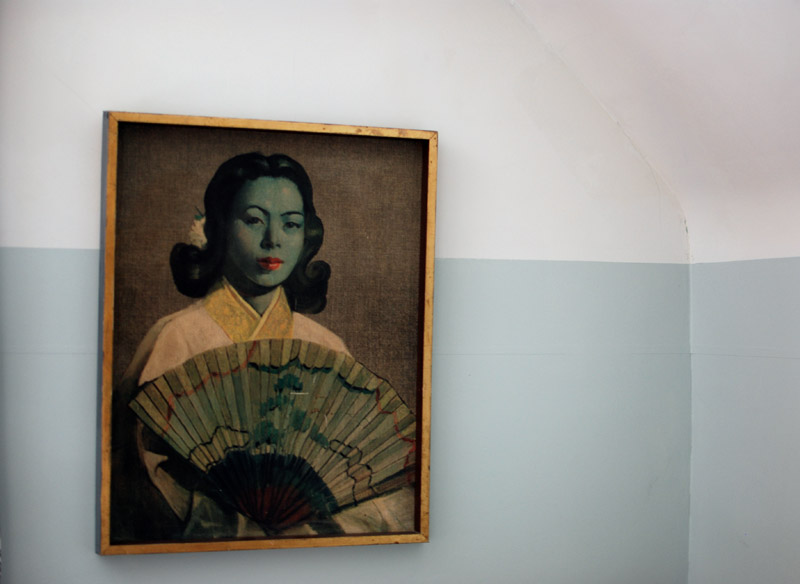
{ she wouldn’t fit in my backpack either! }
Heaven
Posted on Tue, 3 Sep 2013 by midcenturyjo
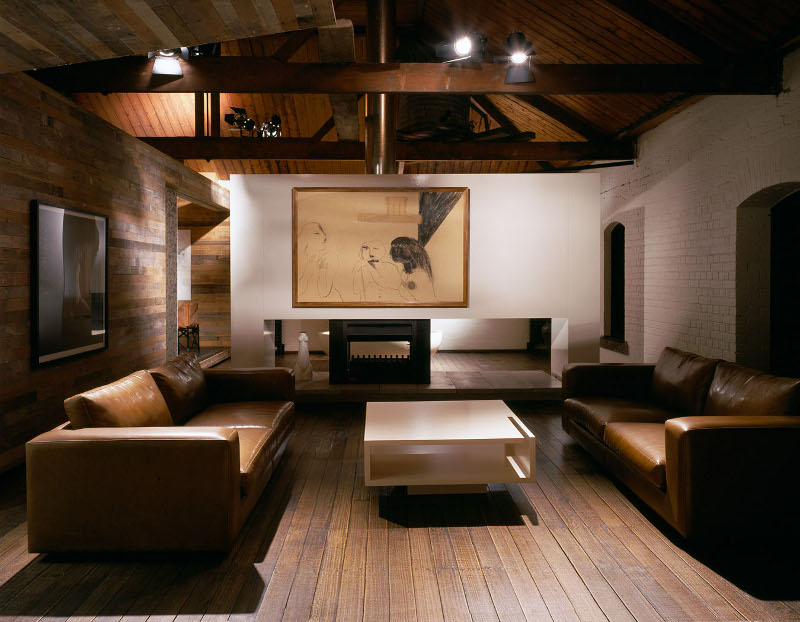
Heaven is dark and moody. No bright, white light. No pearly gates and fluffy clouds. No, it is an apartment in a Collingwood, Melbourne warehouse by Wolveridge Architects. Exposed brick, old timbers, leather, a slightly fussy wallpaper. Bliss. No, I mean heaven!
