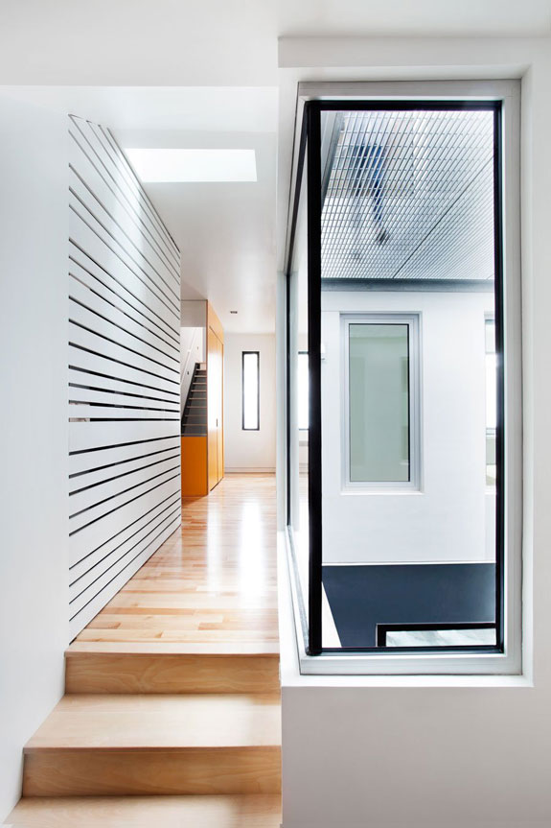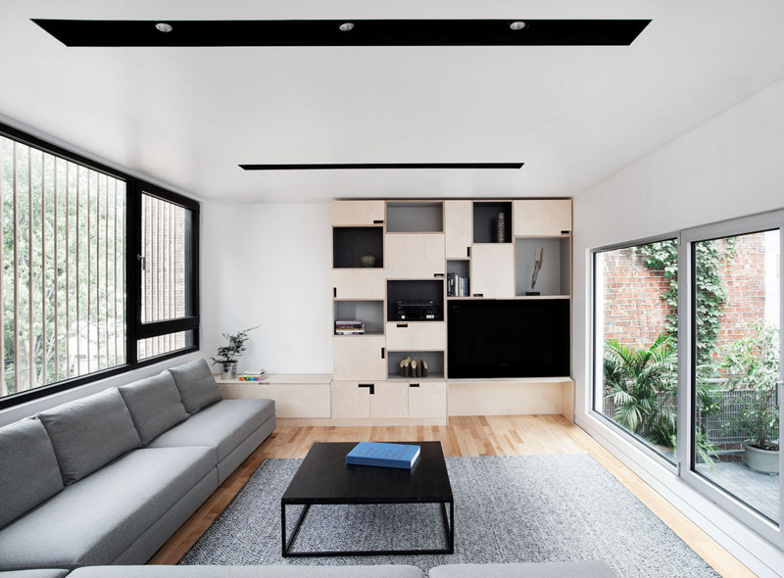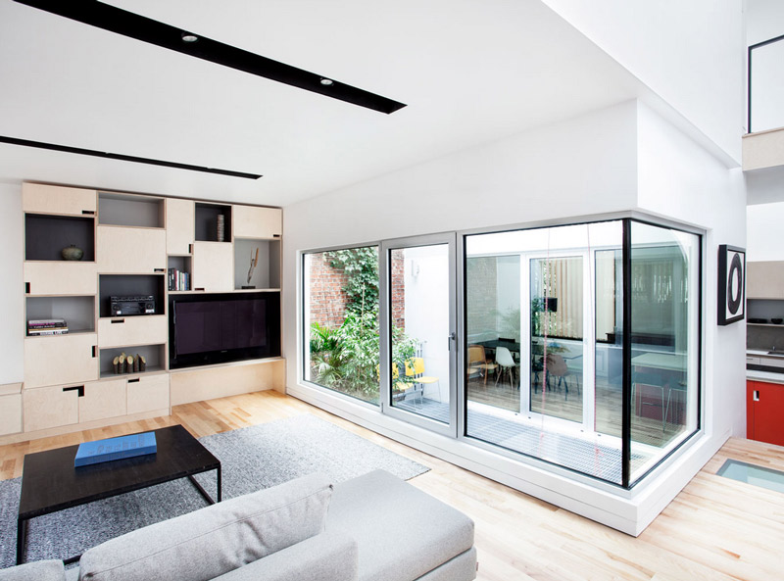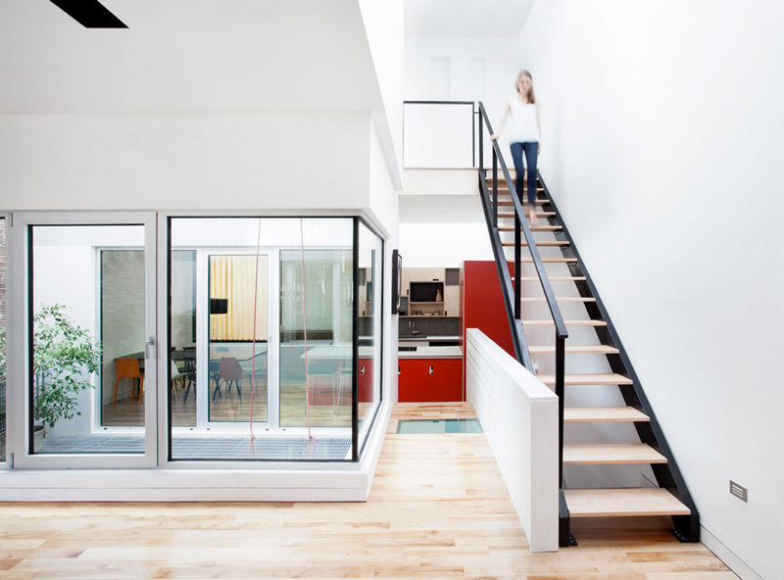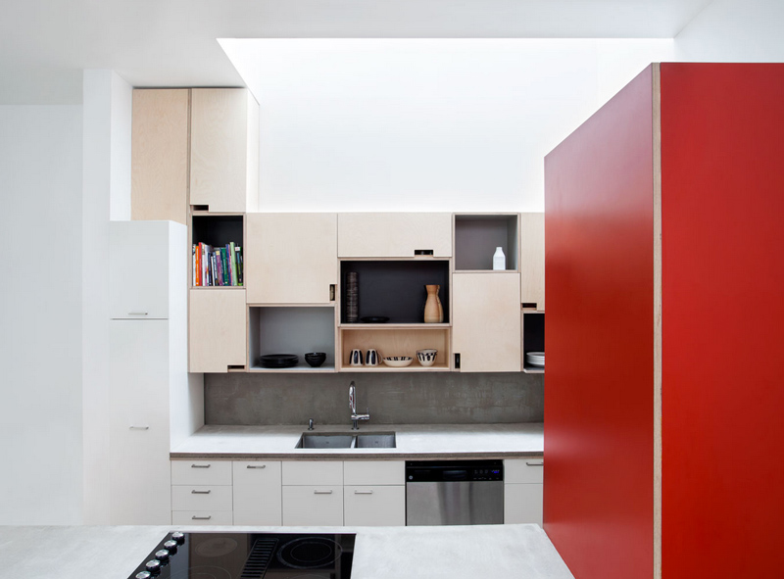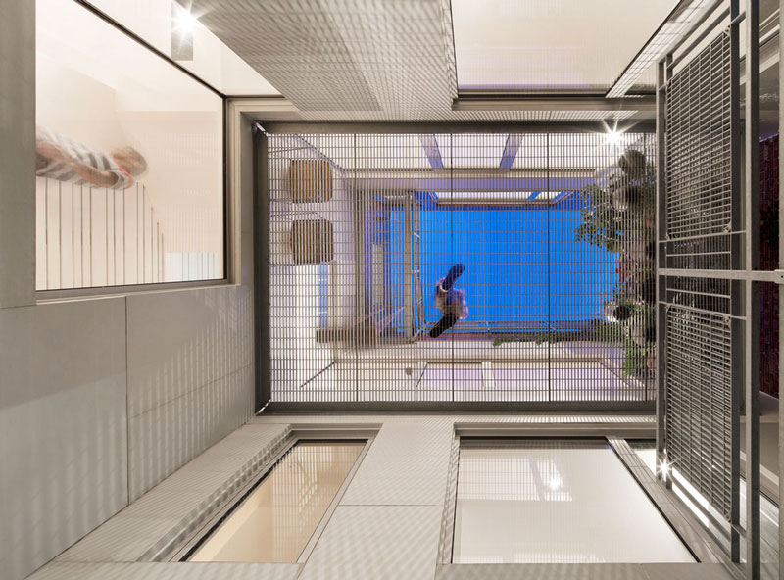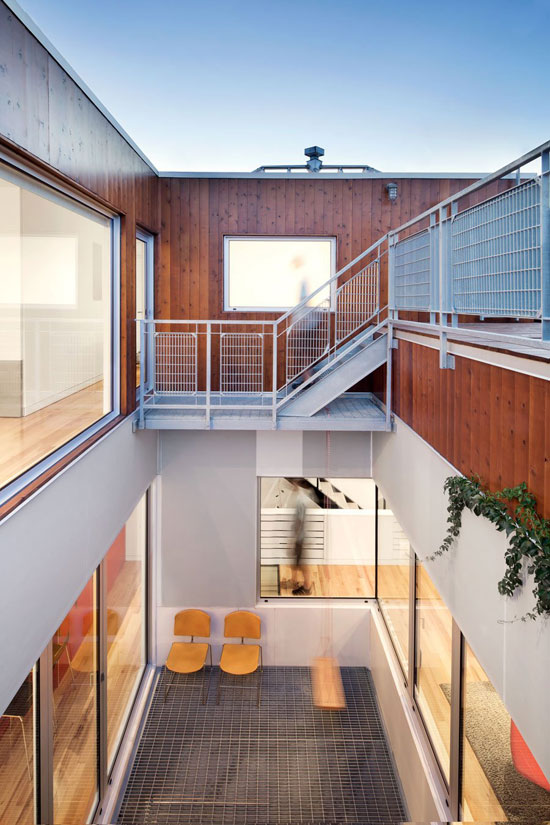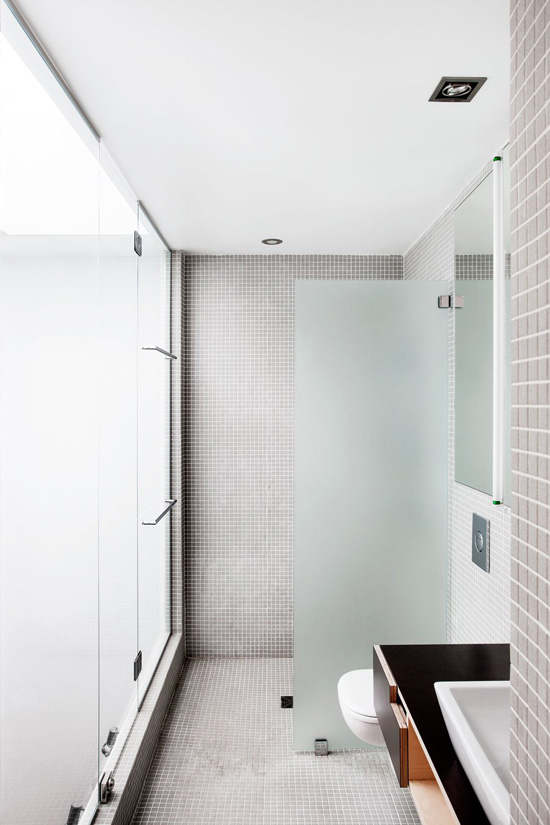Displaying posts from December, 2013
Heart Home sneak peek
Posted on Wed, 11 Dec 2013 by KiM
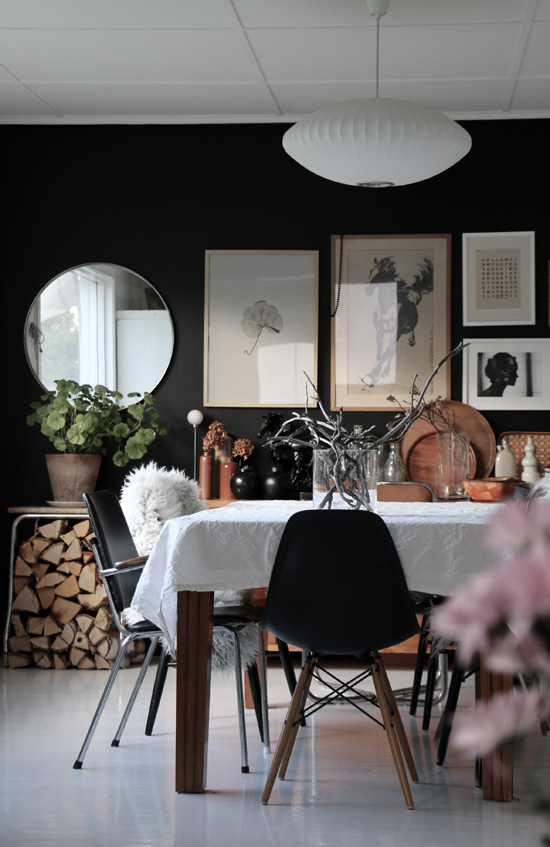
The winter issue of British magazine Heart Home is launching tomorrow and it looks seriously promising, as per usual. They sent me some photos to share with you all and after twisting my arm (HA – totally kidding) I figured why not. Especially after seeing the photo above (Hilde Mork’s living room). That space is so gorgeous I want to eat it.
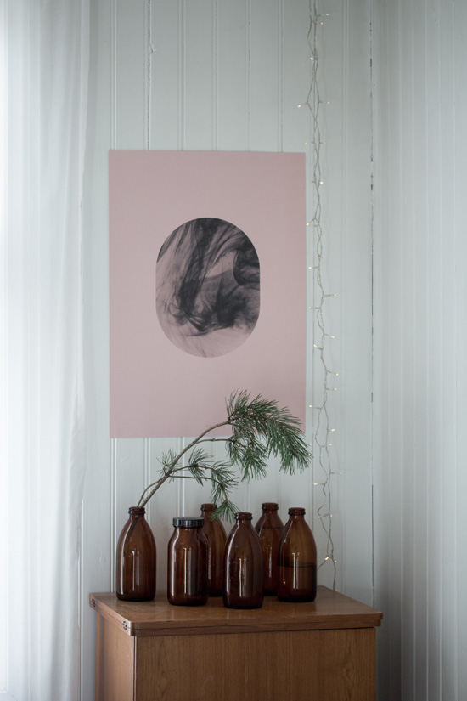
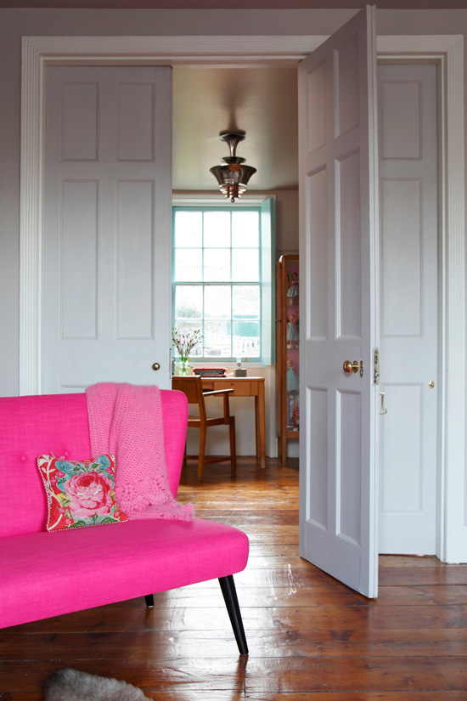
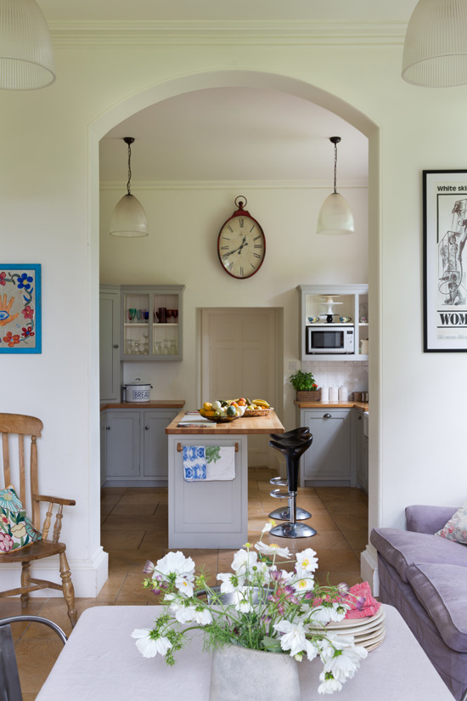
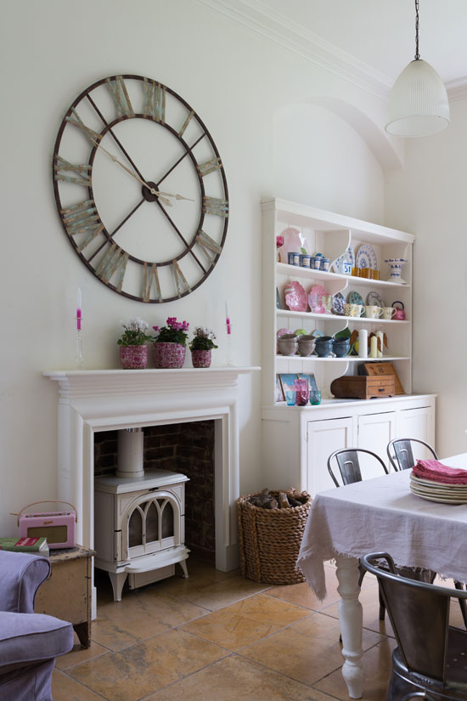
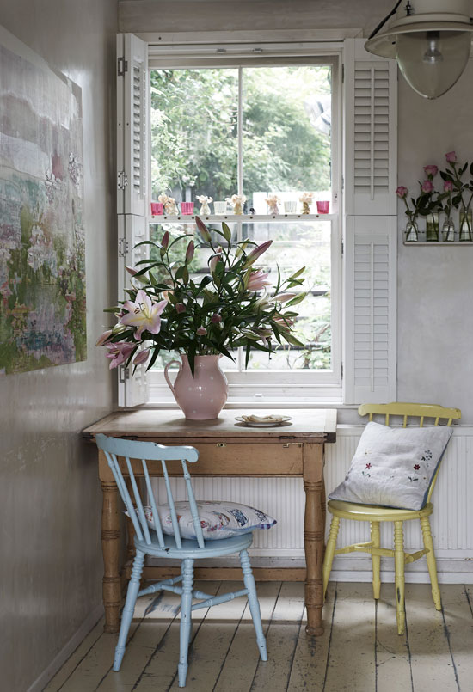
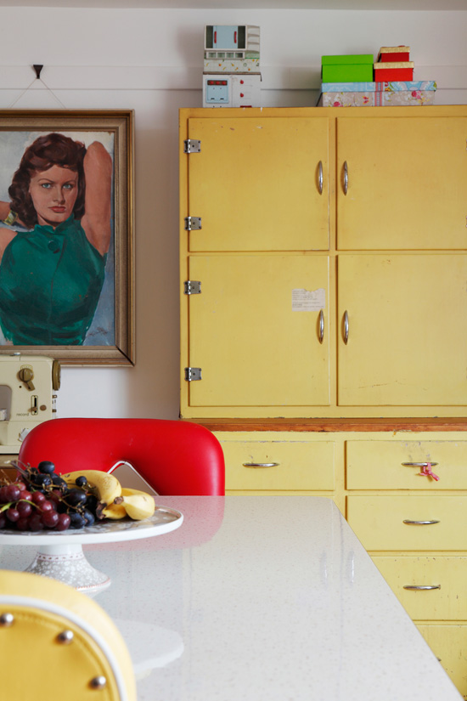
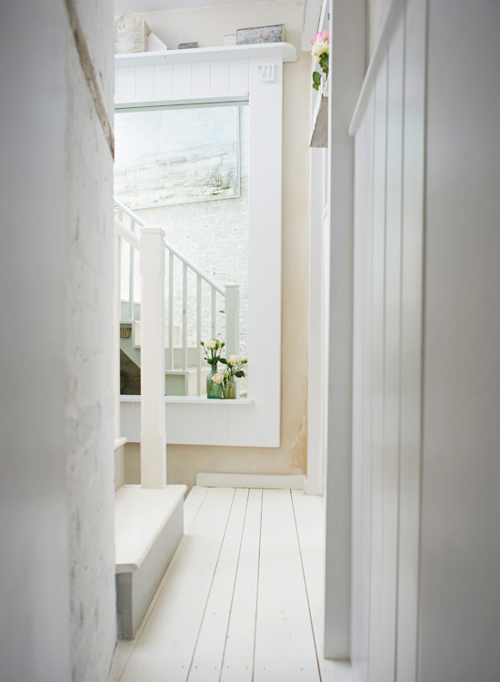
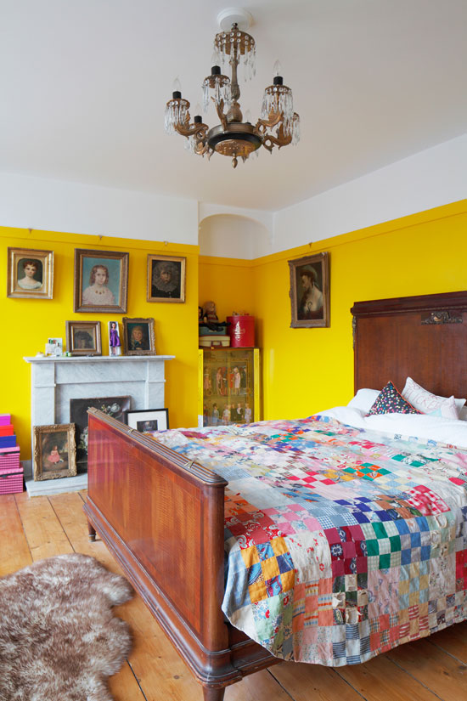
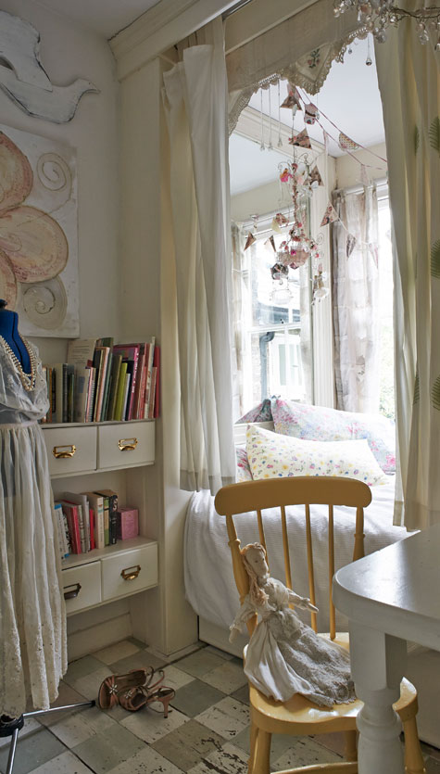
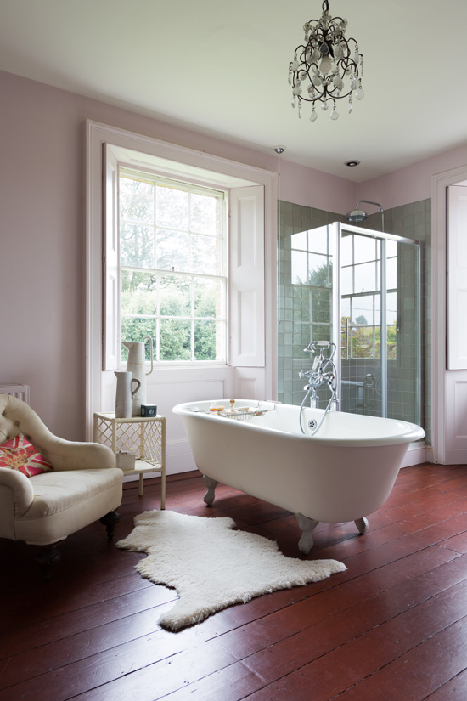
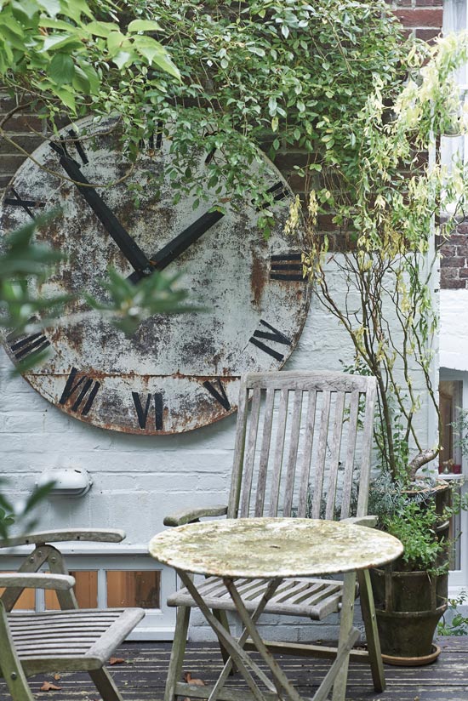
On the porch
Posted on Wed, 11 Dec 2013 by midcenturyjo
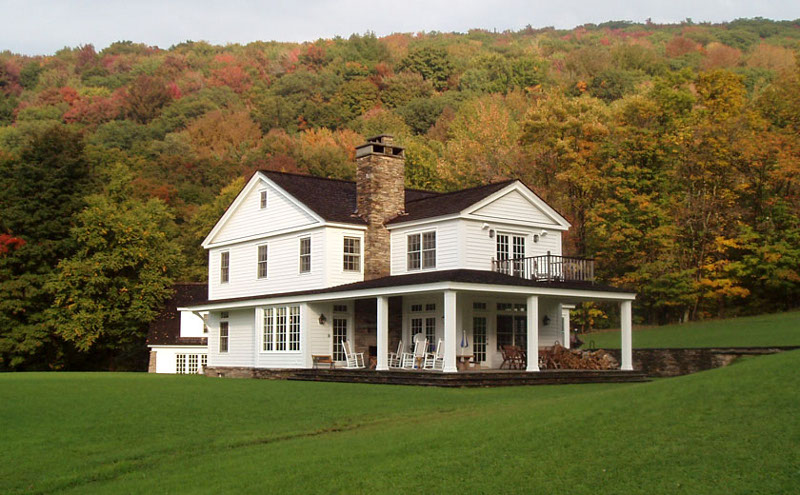
It’s probably too late in the year. It is probably too cold. Snow may have fallen and the trees are more than likely bare by now but next year… next year as summer fades and the autumn closes in you’ll find me sitting on the porch, perhaps with a fire crackling in the corner, a rug close by. Yes you’ll find me rocking quietly, drinking in the view… in my dreams. By Meyer Davis Studio.
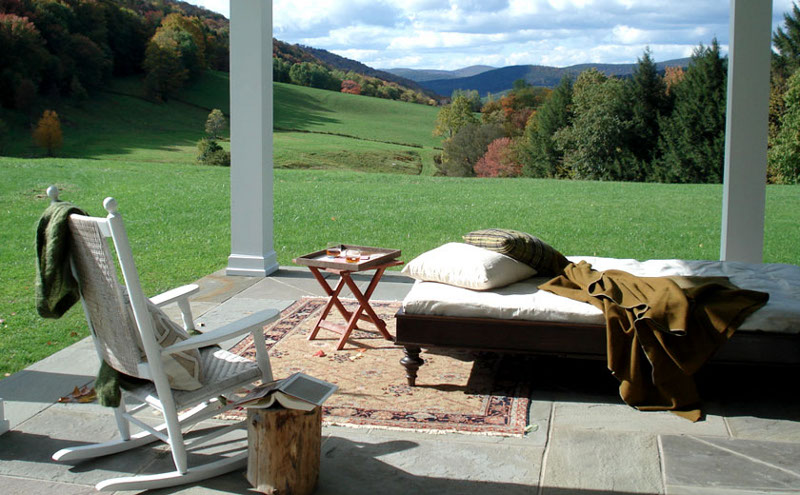
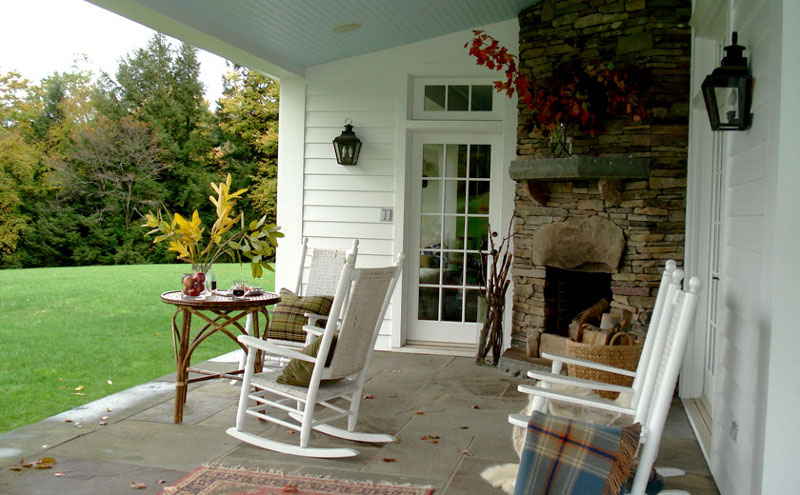
Skyline
Posted on Wed, 11 Dec 2013 by midcenturyjo
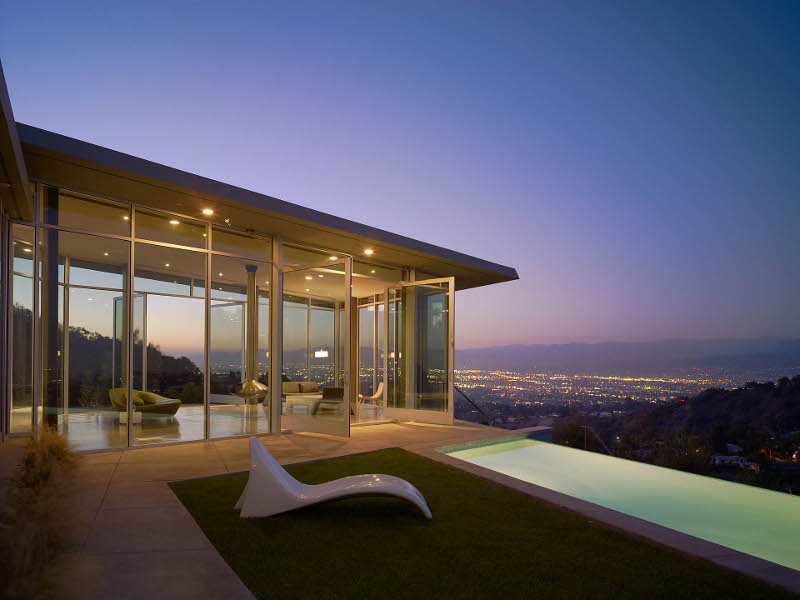
Is this the ultimate home cinema? Pass the popcorn and roll the film, I’m moving in. Perched on a ridge line in the Hollywood Hills, the Skyline Residence by Belzberg Architects may incorporate sustainable design practices, may have clean modern lines, expansive rooms with outrageous views through vast walls of glass but what we all will be pinning and filing away for another day will be the outdoor theatre. Genius.
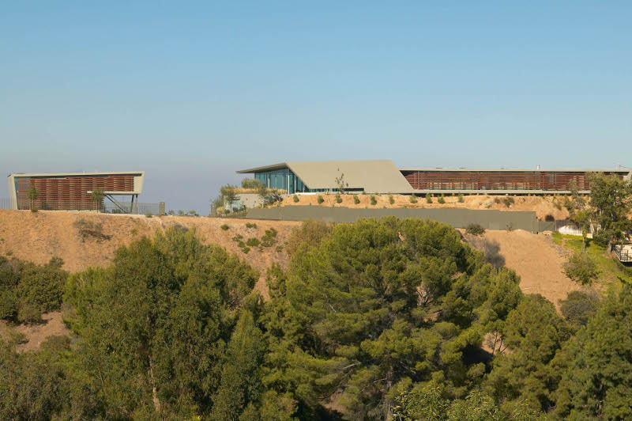
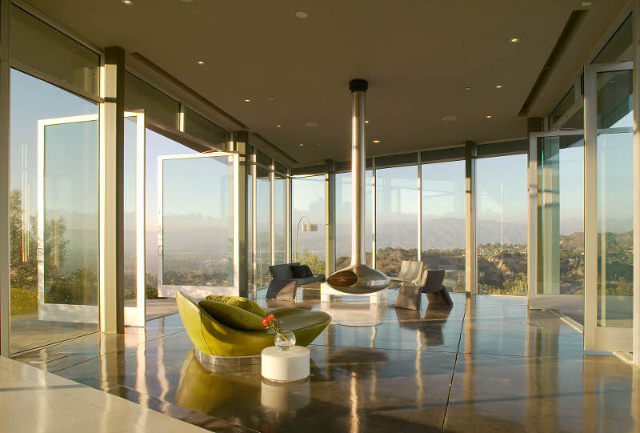
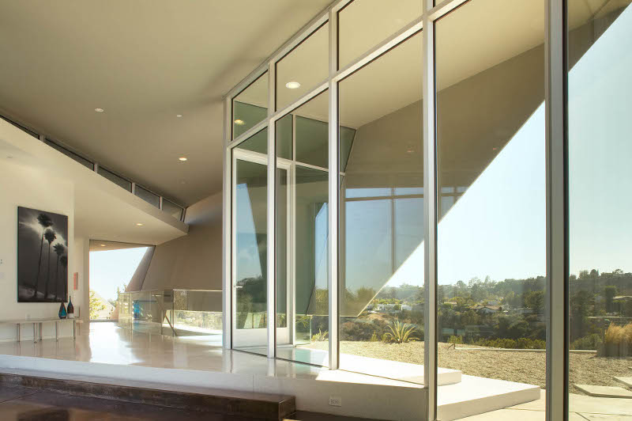
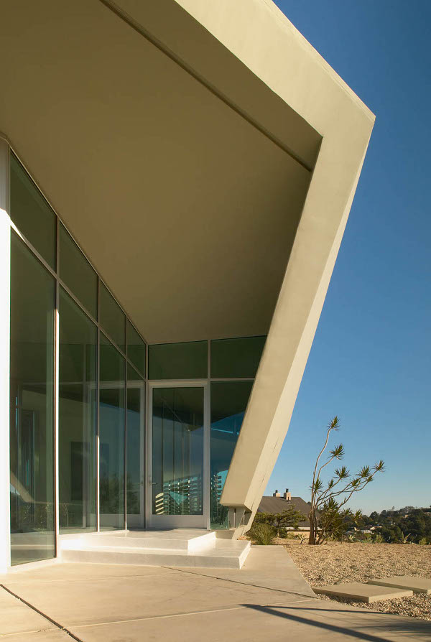
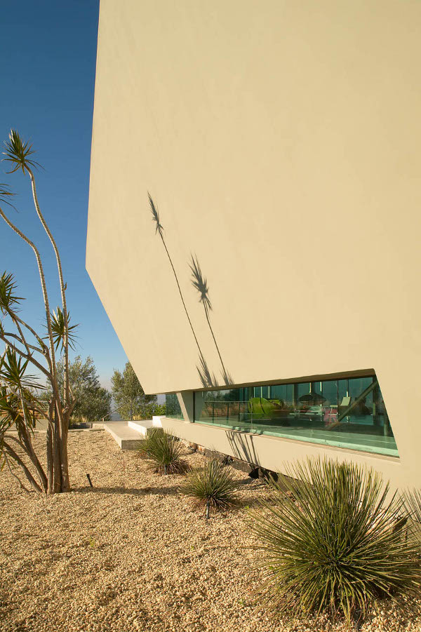
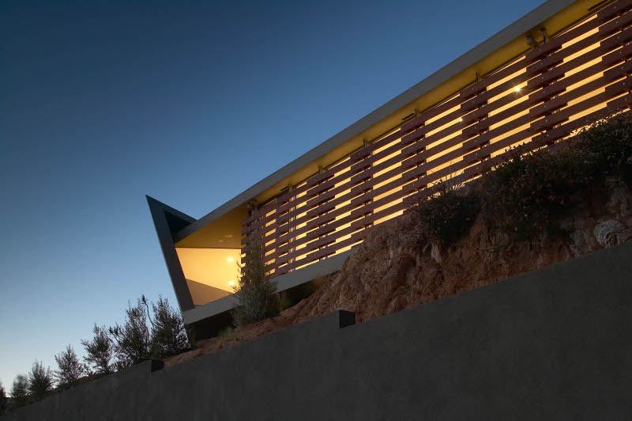
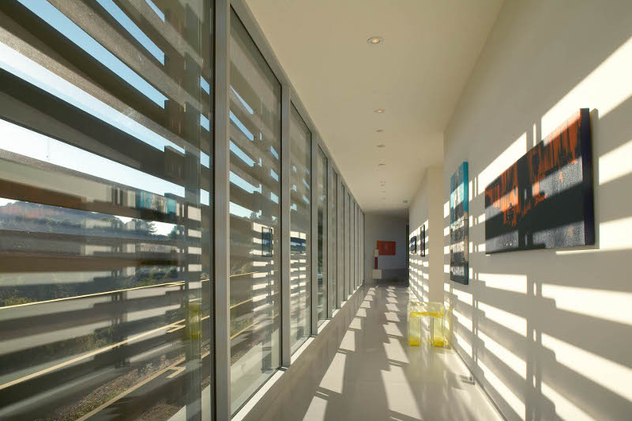
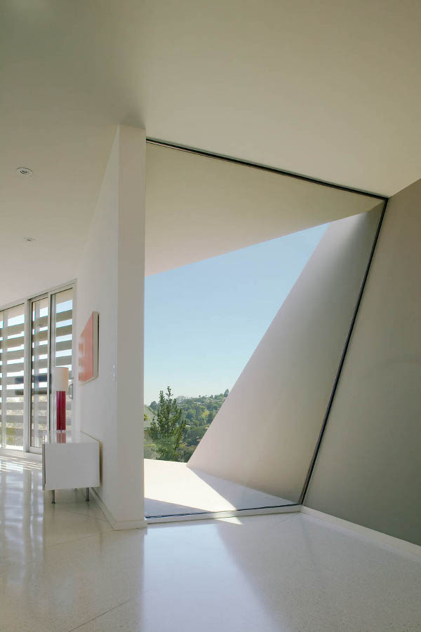
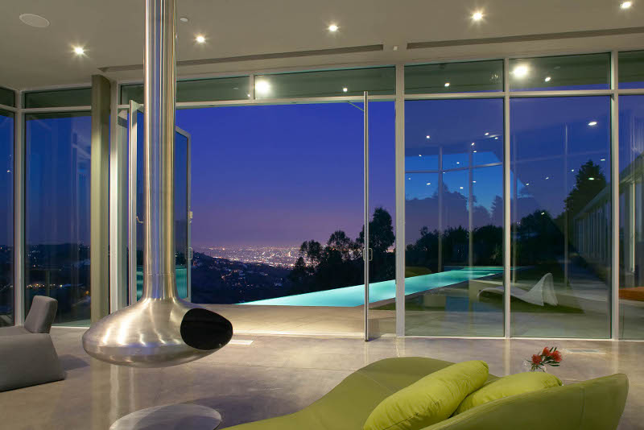
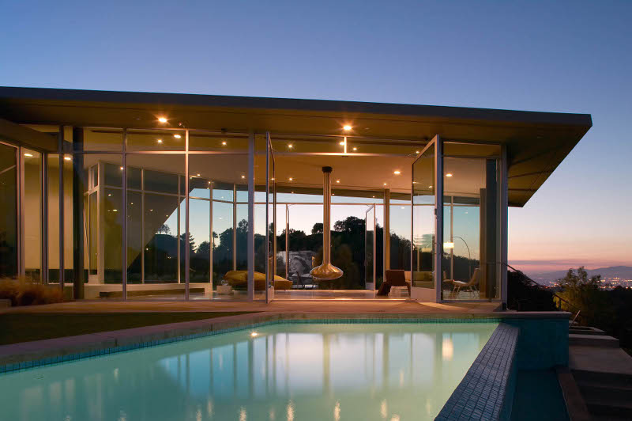
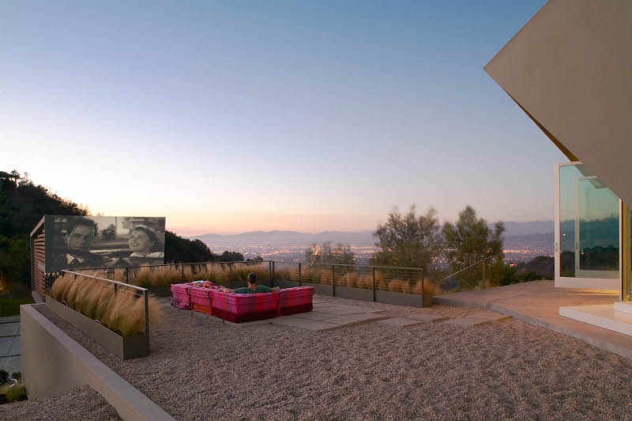
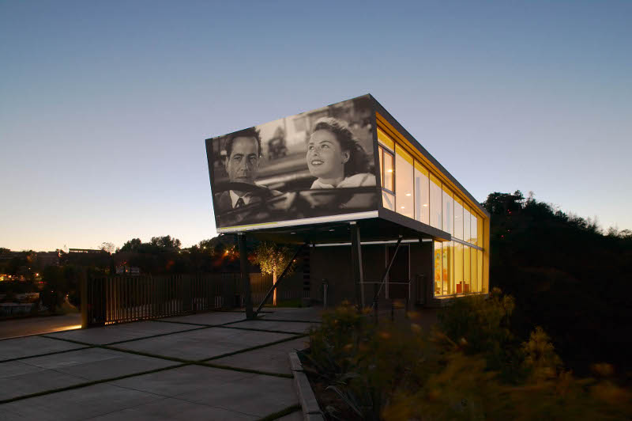
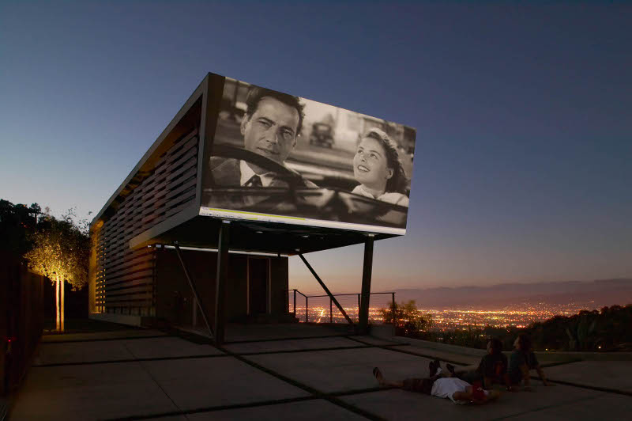
Lajeunesse Residence
Posted on Tue, 10 Dec 2013 by KiM
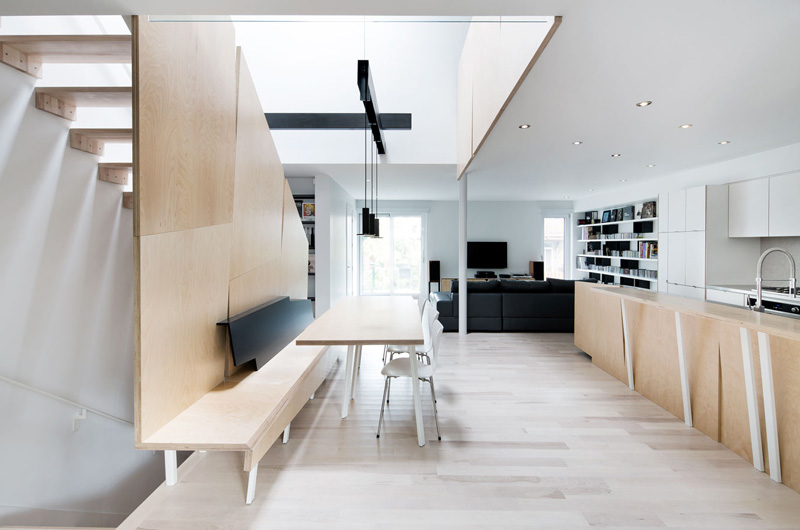
Here is another doozy by _naturehumaine. We were hired by a young couple to do a complete renovation of a house built by the clients grandfather, now housing its third generation of the same family. Their request was that we created something modern and bright. Due to the noisy street at the front of the house, the main living spaces were placed at the back facing north creating the challenge of bringing direct sunlight into these spaces. A double height light-well topped with a skylight, aids in bringing light to the centre of the house. On the ground floor, a wall of translucent sliding panels protects the living spaces from unwanted gazes from the street as well as acting as a vestibule in winter. A plywood handrail wraps around the stair and folds at the base becoming a long bench for the dining table. A simple pallet unifies the custom furniture around the house; folded steel plates, white wooden shelves, and russian plywood. I love the colour scheme – particularly the hints of yellow added throughout the ground floor.
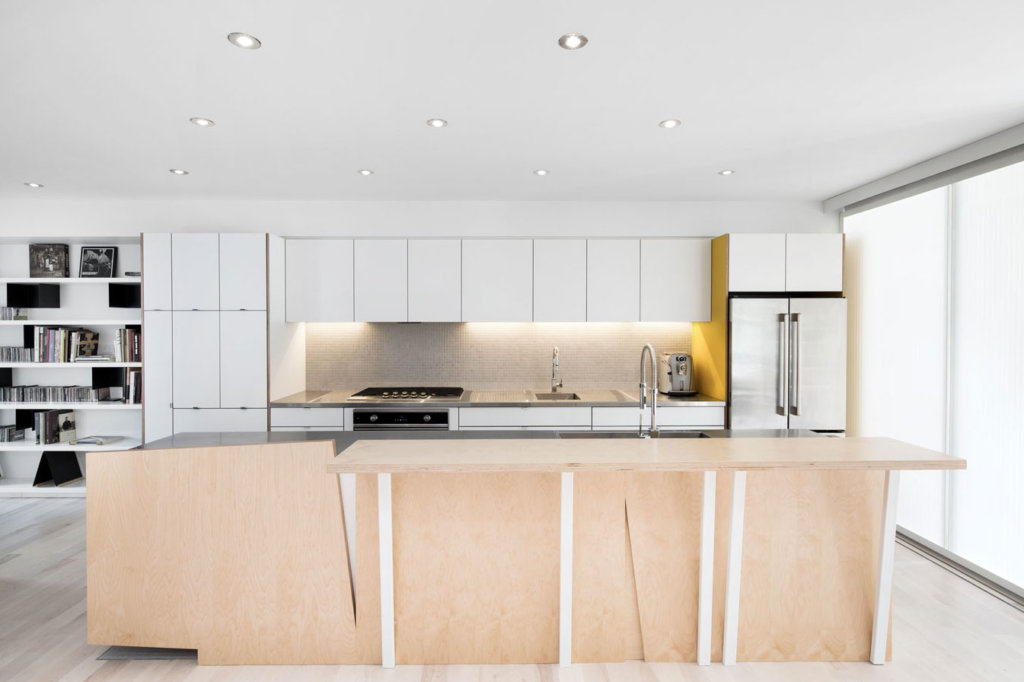

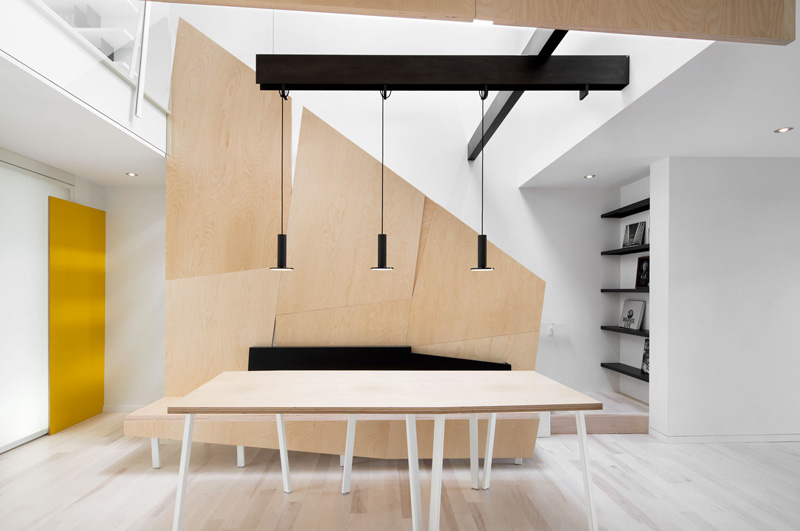

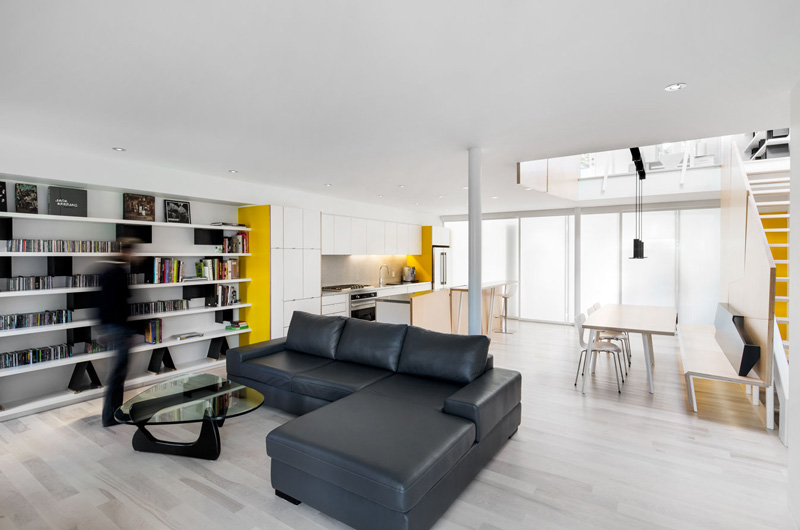
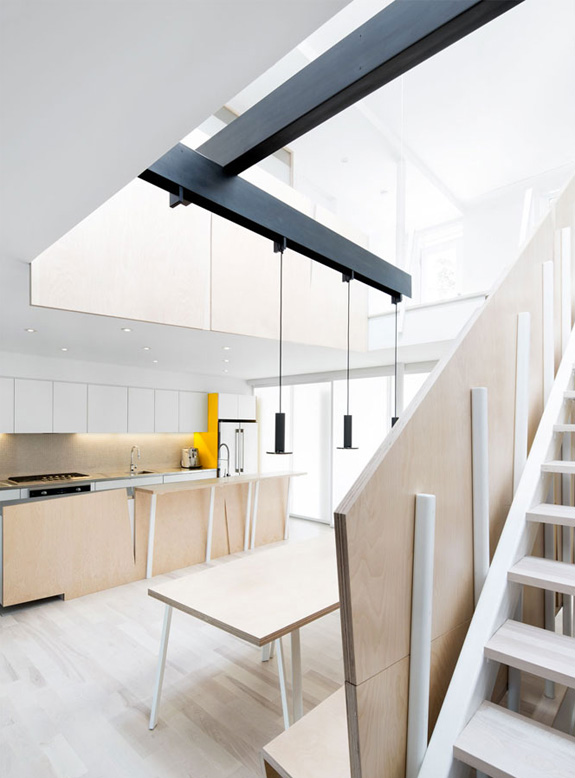
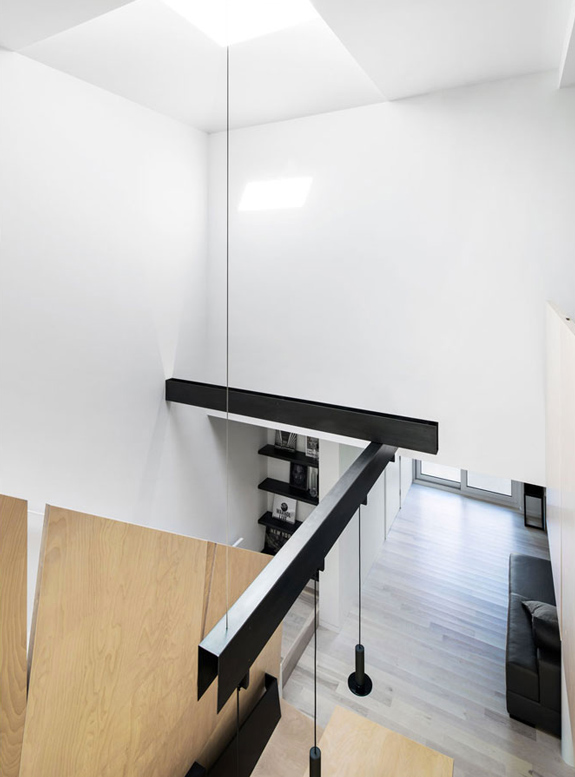


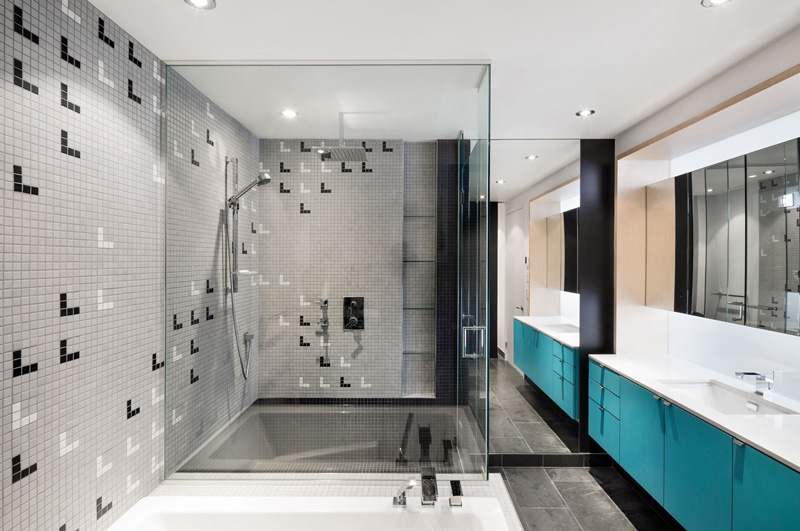
Stacked House
Posted on Tue, 10 Dec 2013 by KiM
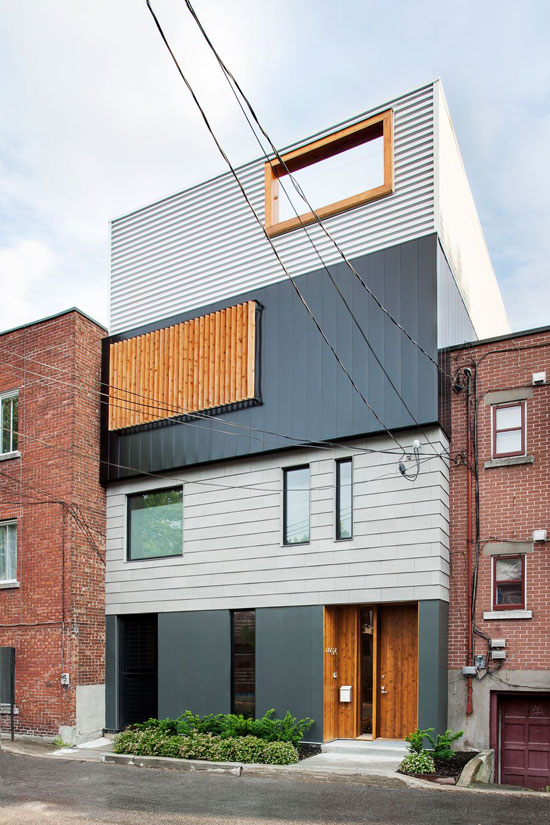
I LOVE this home designed by Montréal architects _naturehumaine. I read the description to my husband while chuckling – it’s exactly what we wanted to do when we tear down our house and rebuild. This project was done in collaboration with the client who wished to build his own home. The site is located in a back alley of Montréal’s Plateau neighbourhood and the design reflects the patchwork of extensions and renovations typically found in Plateau alleyways. The constraints of the site called for a house that was built upwards versus outwards. Four boxes clad in different materials are stacked one on top of the other. A void carved out of the center of the house, provides daylight, ventilation, and private outdoor space. (Check out another of their projects here).
