Displaying posts from June, 2014
My new home!
Posted on Mon, 16 Jun 2014 by KiM
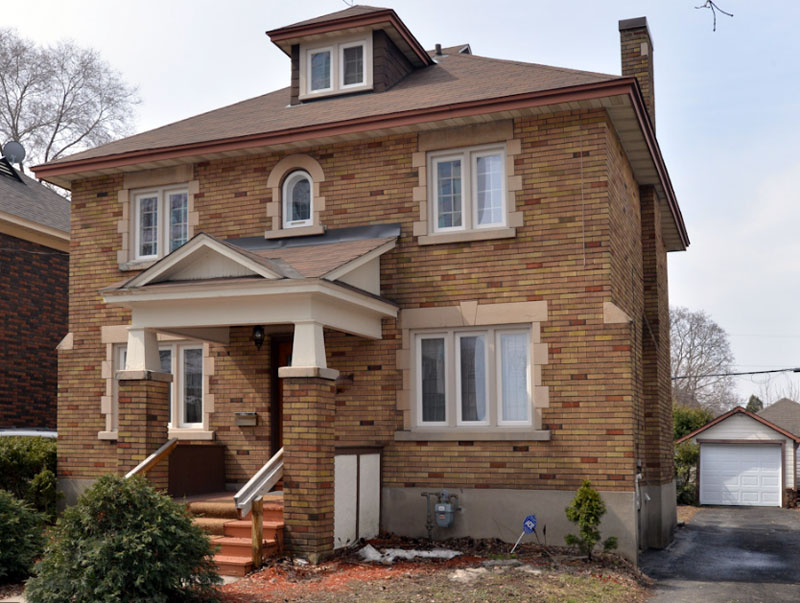
If you didn’t catch yesterday’s post, the last 3 weeks have been a whirlwind of activity – I sold my house and purchased another. I cannot explain how ready and excited I am for this change. 🙂 This post is an introduction to my new Arts & Craft style home, built around 1940.
(NOTE: These photos are from the agent’s website and I took some quickly during our inspection). The photo above is a bit old – the porch handrail has since been painted and there is greenery instead of melting snow piles under the windows.
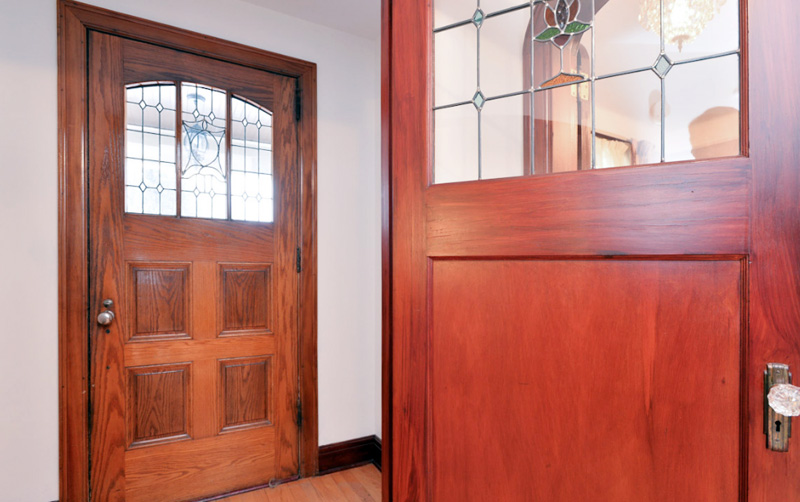
This is the front vestibule, which means cats cannot try and escape when the pizza guy shows up. 🙂 Isn’t that front door beautiful? Gotta love solid wood!
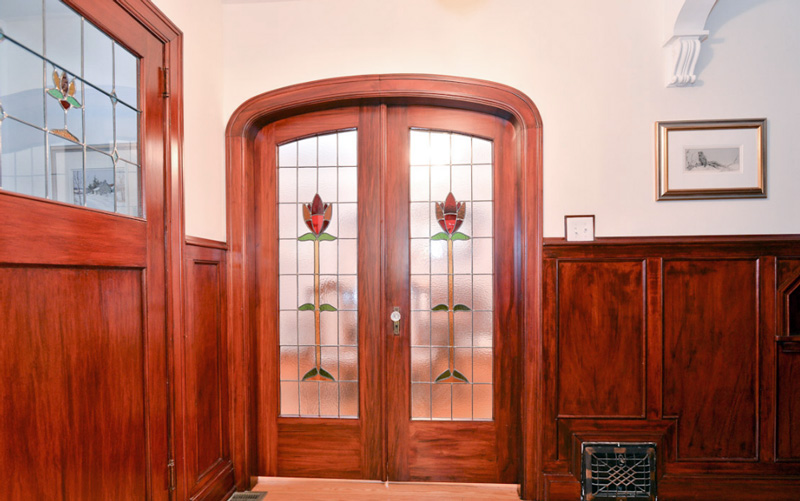
As you walk in the dining room is on the left. Holy smokes check out the stained glass doors! (There is stained glass in almost every room of the house). I am not a huge fan of the red/mahogany stain used throughout the house but I will tell you all right now there is no way on earth I am repainting any of it. It is in amazing shape (likely recently refinished) and I do not have the patience to tackle it.
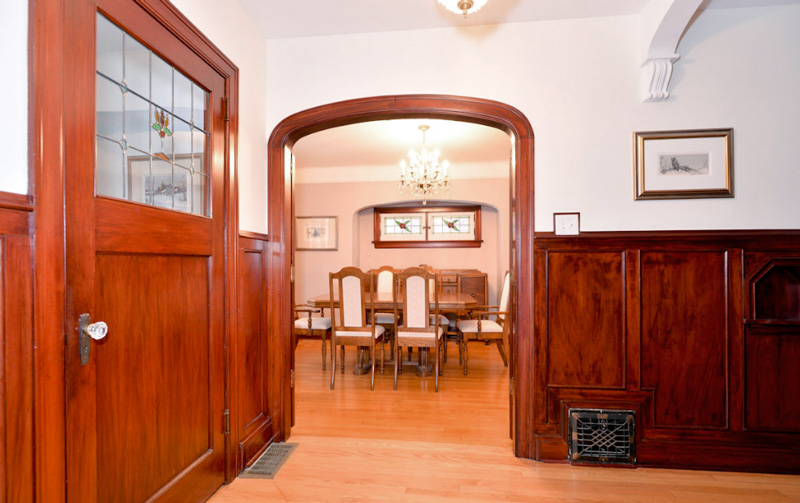
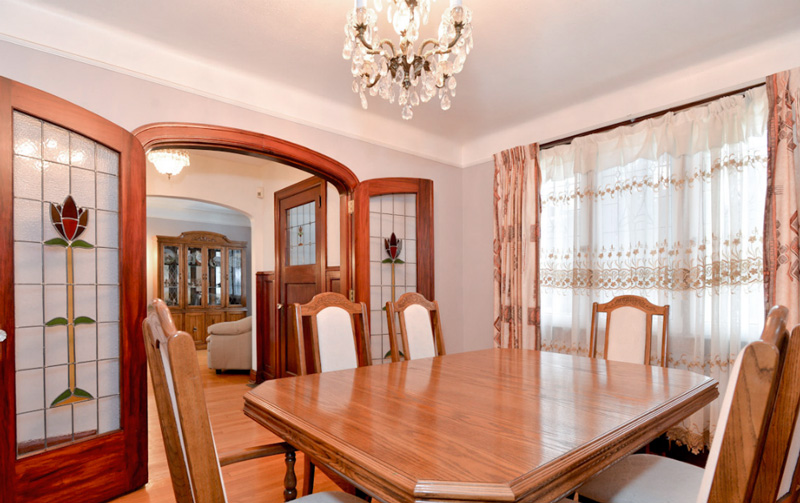
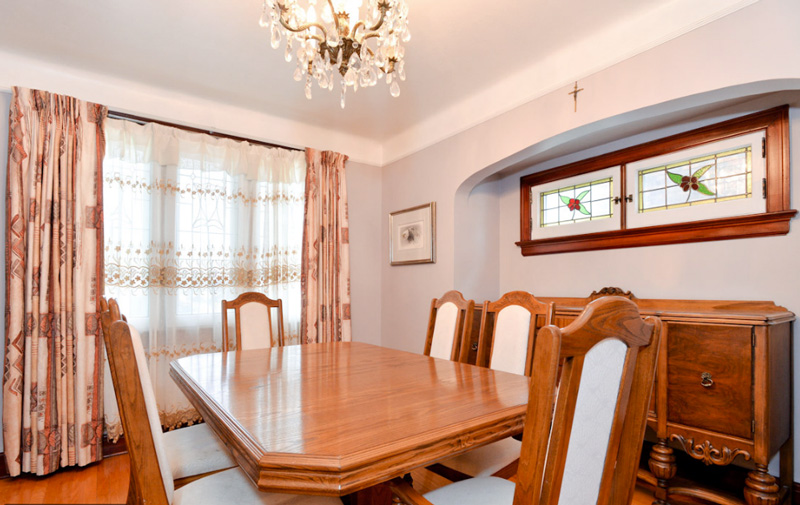
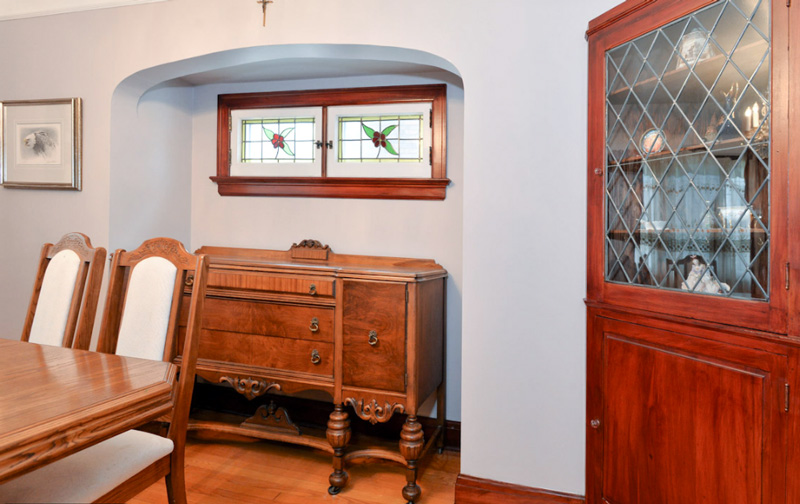
I LOVE this little nook for a buffet…which I do not own so that is going on my to-purchase list. Adorable window above. And to the right is a built-in cupboard.
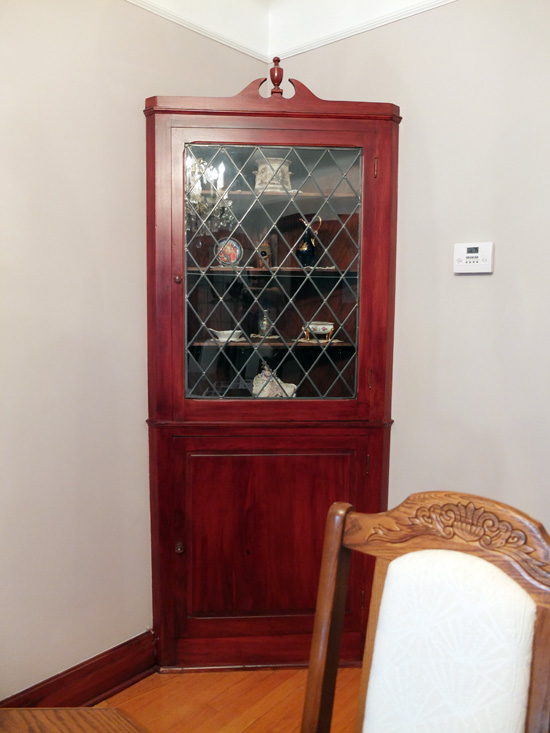
For all that china I own. 😉
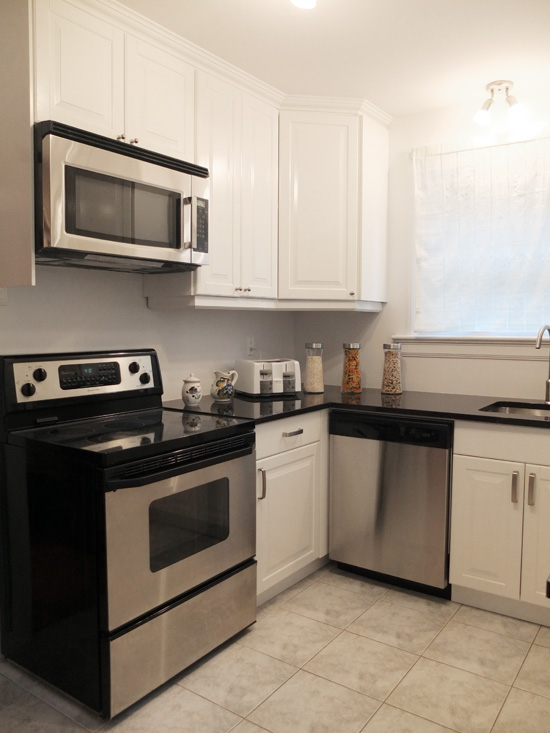
The kitchen is TEENY TINY. At least it was recently renovated (in 2014) but this will be one of the projects we would like to tackle when we can save up some cash. We would extend out the kitchen into the backyard and make a much larger kitchen with eat-in area and include a mudroom (there really is no place to stash a decent amount of footwear/coats) and a powder room (there is none on the main floor).
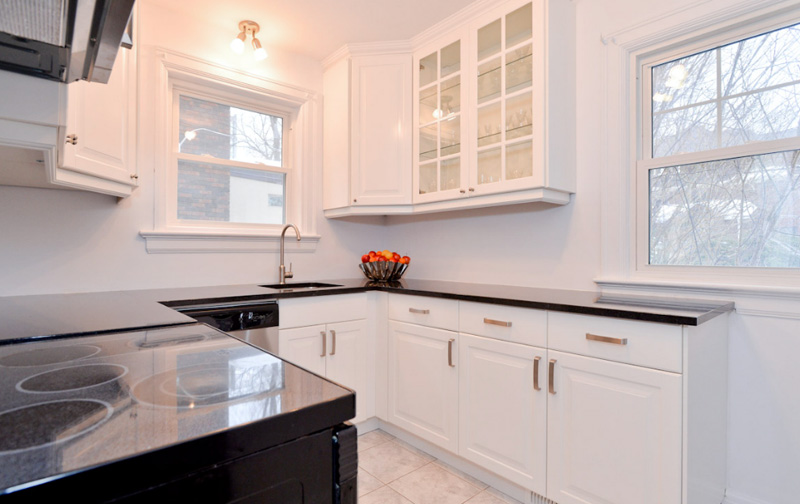
At least I finally have a dishwasher again. YAY! And the fridge is tucked into a nook to the right of this photo – basically in the hallway leading to the back door. Yes, it is so small the fridge did not fit in the space.
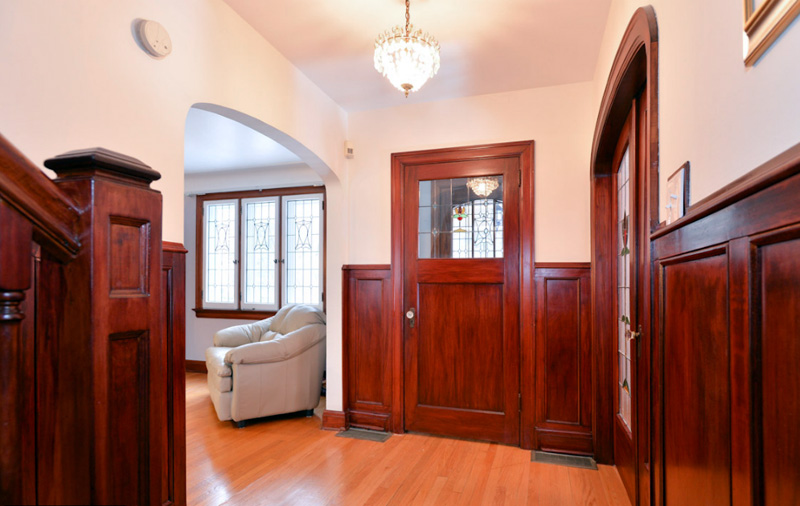
Back out in the hallway where the living room is now to the left.
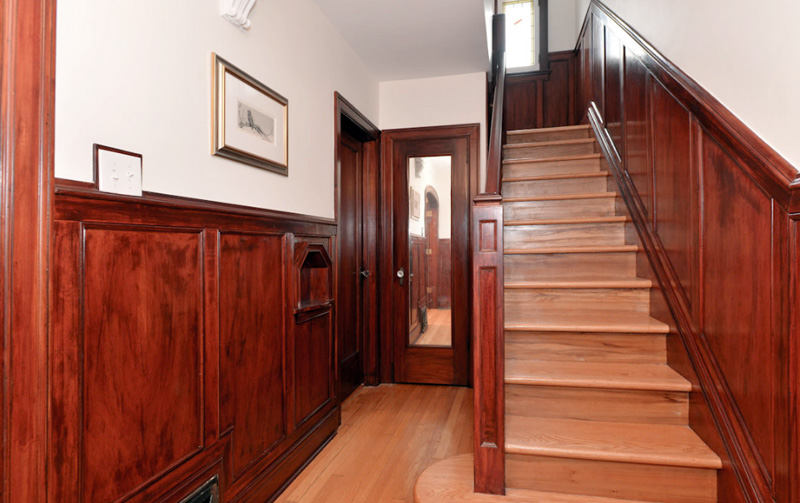
But first, ah mah gawd check out the little telephone nook in the hallway! The mirrored door is a too small coat closet.
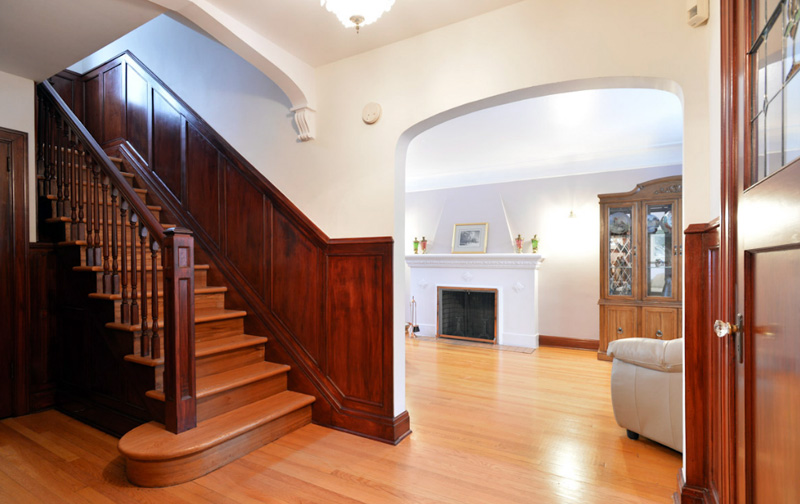
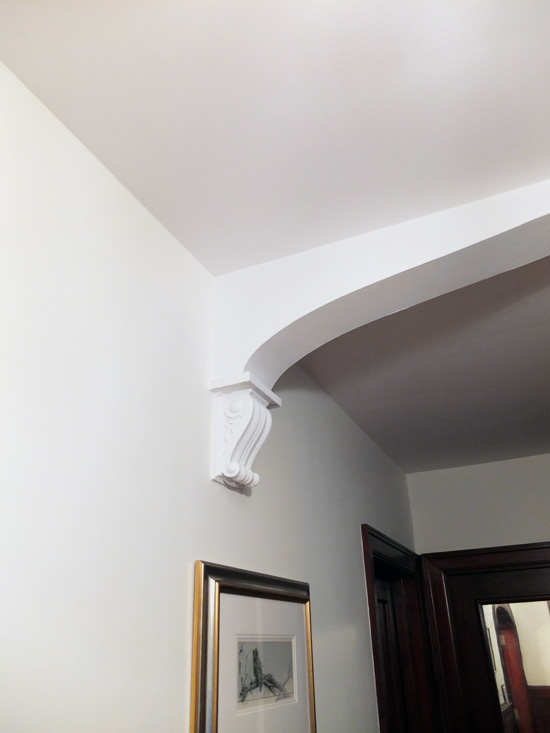
Really pretty archway detail in the hallway.
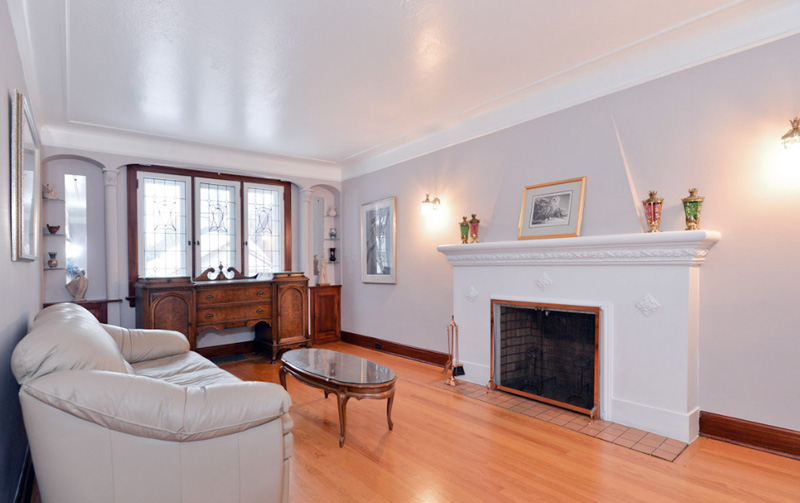
The living room is a long space (23’3″ x 11’2″) so my desk will be under those windows. And I have a fireplace again! (It is wood – we will likely switch it to gas at some point).
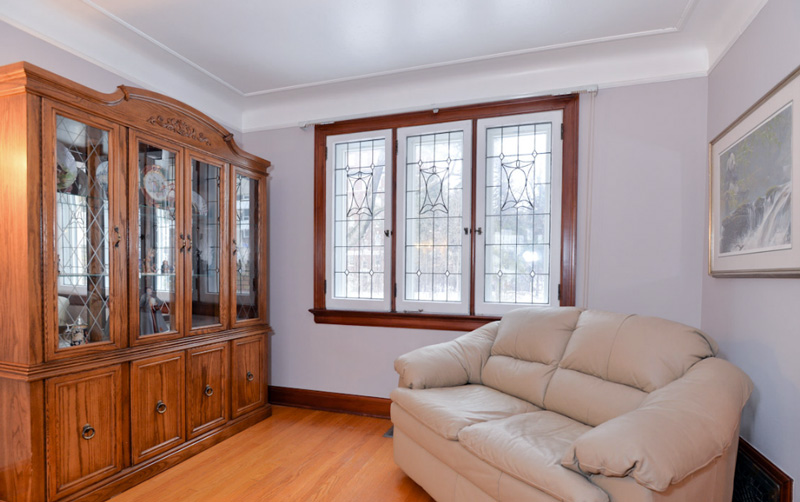
The other end of the living room (at the front of the house).
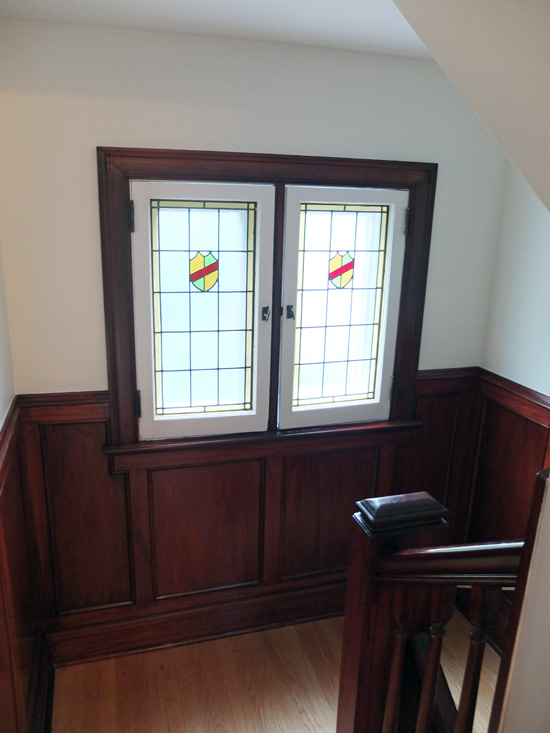
Gorgeous windows at the stairs landing.
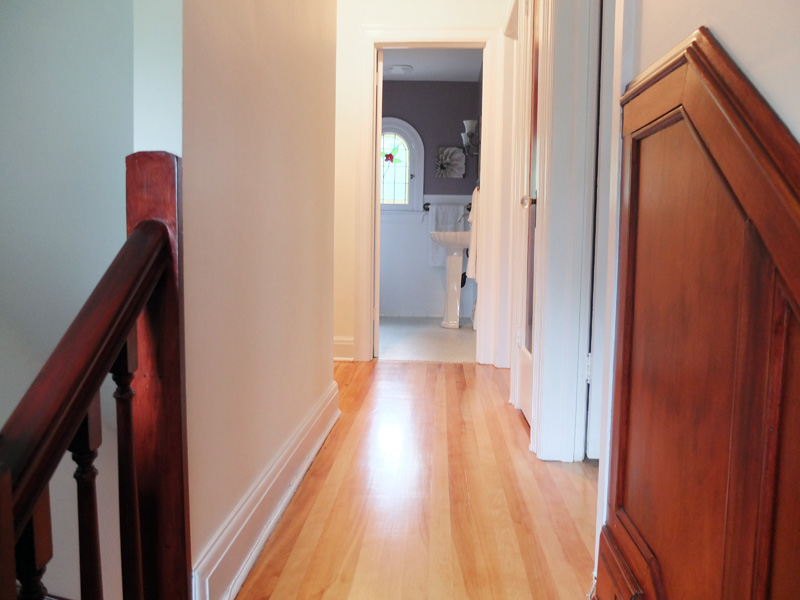
The second story where the bedrooms and main bathroom are. There are four bedrooms. !!!! We will use one for a master bedroom, one for a guest bedroom and then we will each have our own dressing room. YES!!!
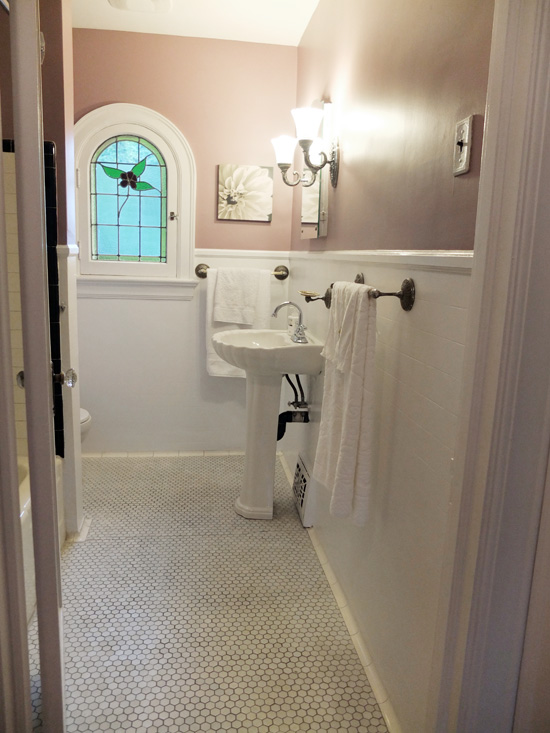
The gorgeous bathroom. Not very big but OMG the floor tiles! The pedestal sink needs to go (BLEH) and we need to figure out how to get a freaking electrical outlet in here. (YEAH – AS IF there isn’t one!)
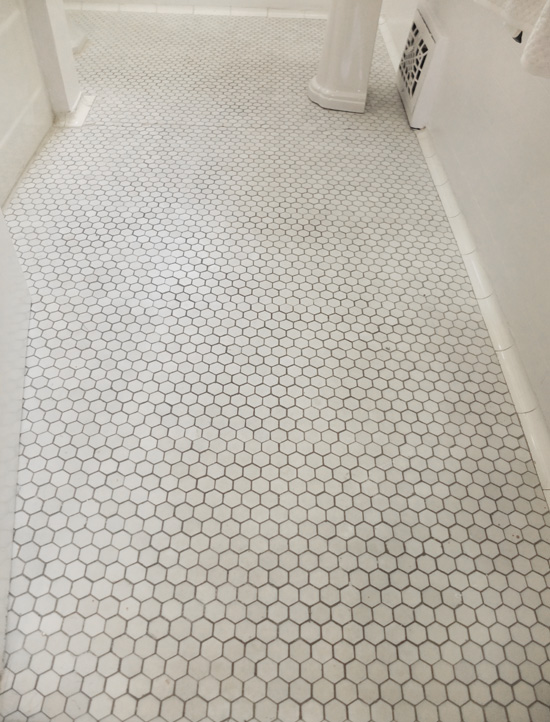
Helloooooooo hex tiles!
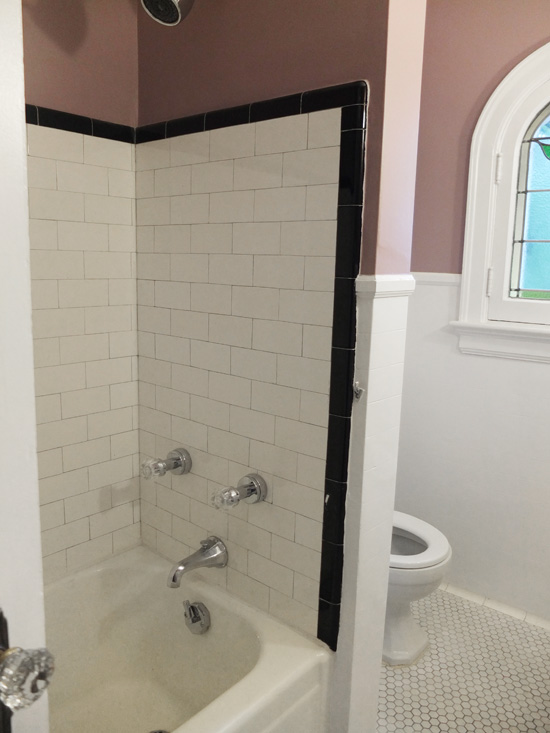
Not the nicest tub but I love the tile surround.
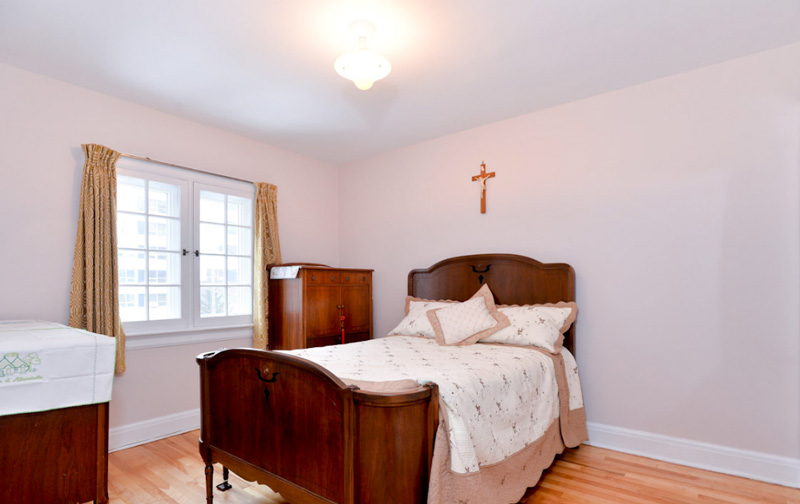
The master bedroom. (I won’t bother showing the other bedrooms – pretty boring)
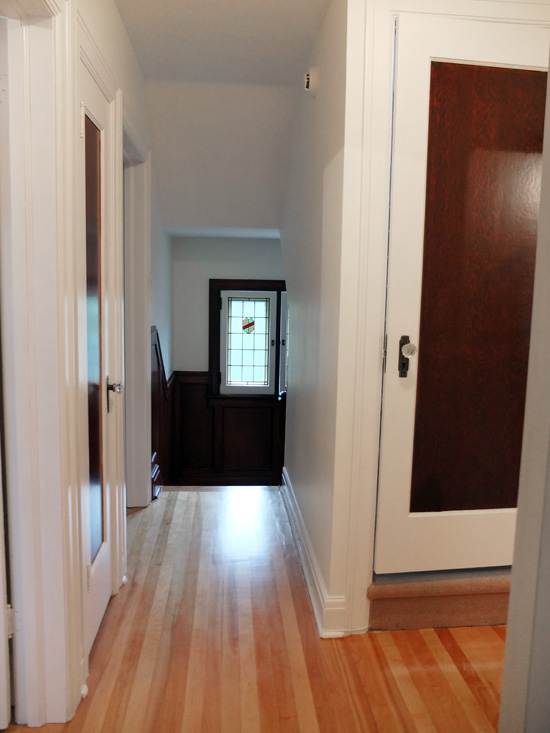
Standing in the bathroom – the door to the right leads up to the 3rd floor loft.
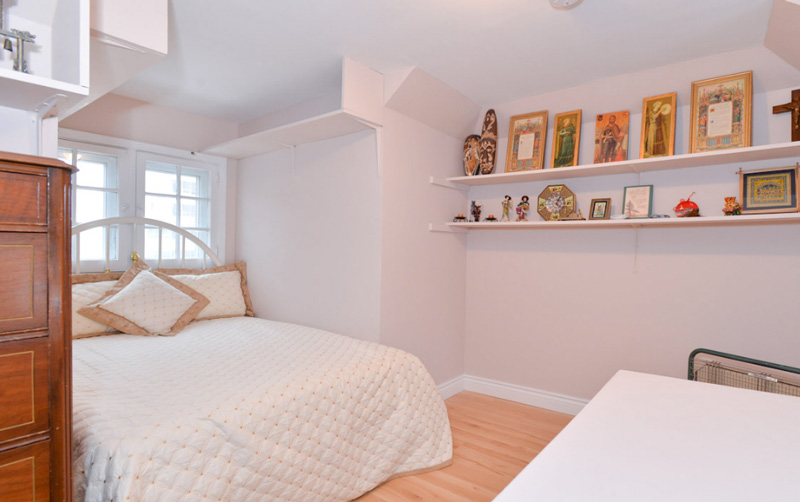
The loft which we will be using this as a library. Jeff will build shelving and a lounge bed/sofa thing in the alcove where the bed is.
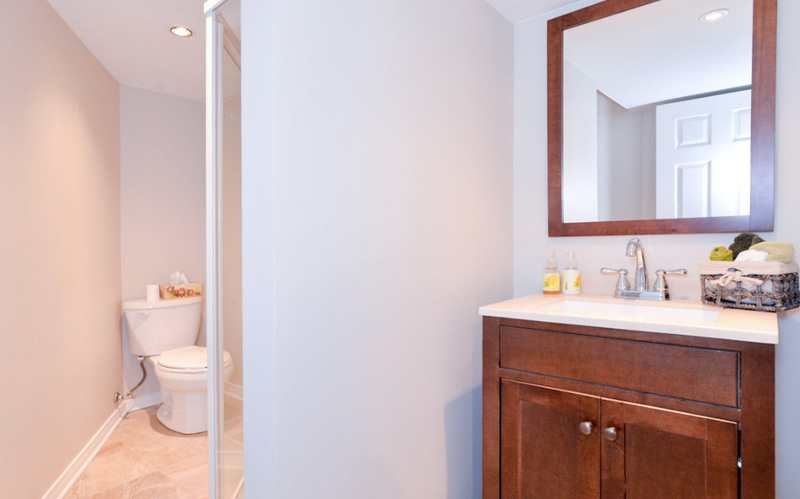
In the basement is a fairly large finished room that Jeff will use as his work room. Off of it is this bathroom with shower so he can keep his mess in the basement! HOORAY! I am going to make him shave down here too because dear gawd I am tired of cleaning up after him!
And I forgot to get a photo of the backyard – more on that later. I have to say, this house is throwing me for a loop. For the past few years I had imagined us building a funky modern home and now I am going to be living amidst red stain woodwork, no open concept spaces and stained glass. Every idea I had for decor I thought I would be going with has been thrown out the window. It is borderline SCARY as I have never lived in a house like this. So stay tuned because this is going to be an interesting and very bumpy ride! And I would love to get some advice as I go along!
Monday’s pets on furniture
Posted on Mon, 16 Jun 2014 by KiM
If you’d like to send me photos to include in next week’s pets on furniture post, please ensure your photos follow these basic rules: First, the pet must be on a piece of furniture. And said piece of furniture must be clearly visible in the photo, so it takes center stage rather than your pet. Think of it more of a photo of a great piece of furniture that you want to show off…and your pet happens to be sitting on it. And second, if the photo is too dark or unfocused it may not make the cut. Photos, your name, location and a brief description can be sent to kim[at]desiretoinspire[dot]net. Thanks!
This is Gilbert from Henderson NV….ole chair…reupholsted in white linen…
– Kathie
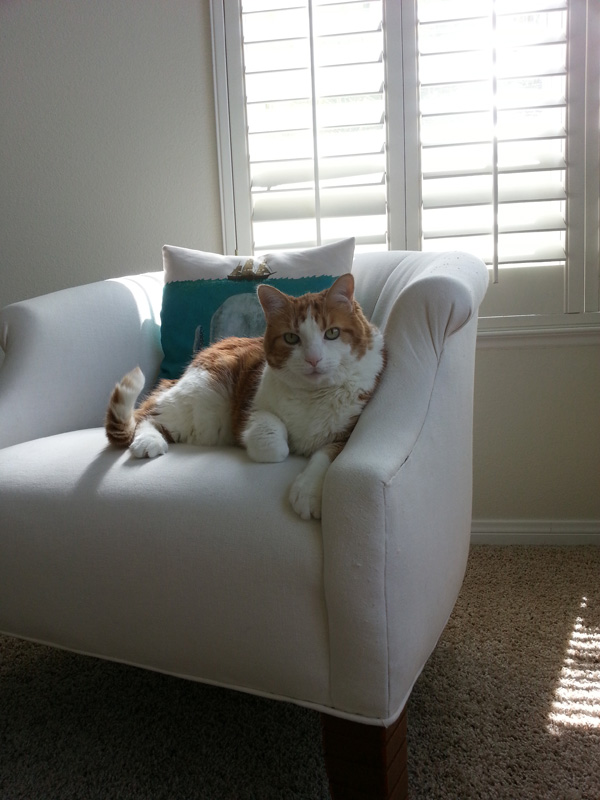
This is my sweet rescue, Walter, napping on a vintage Drexel Contemporary parsons chair and ottoman.
– Brigitte
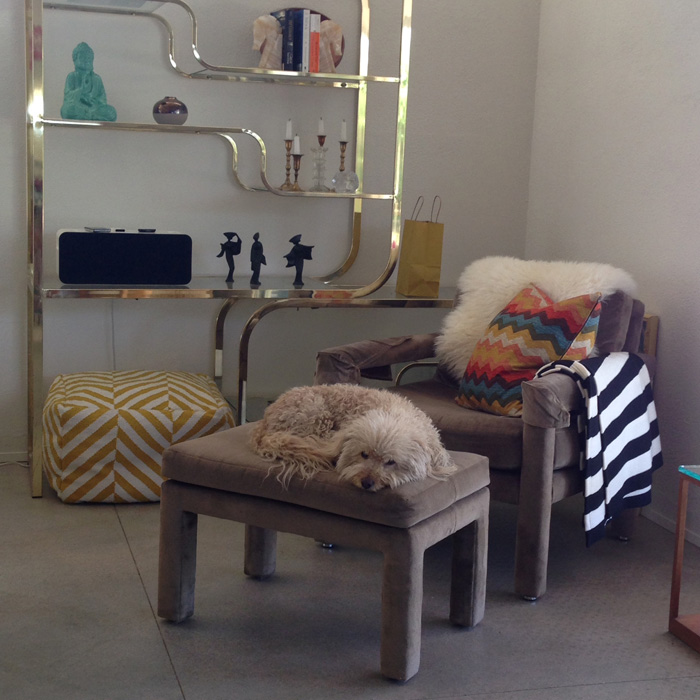
This is my sweet Amber, on my newly purchased, custom and (thankfully) slip-covered loveseat. She sits on it this way and watches me when I am on my laptop. She is 10 and was recently diagnosed with Congestive Heart Failure 🙁
– Louise
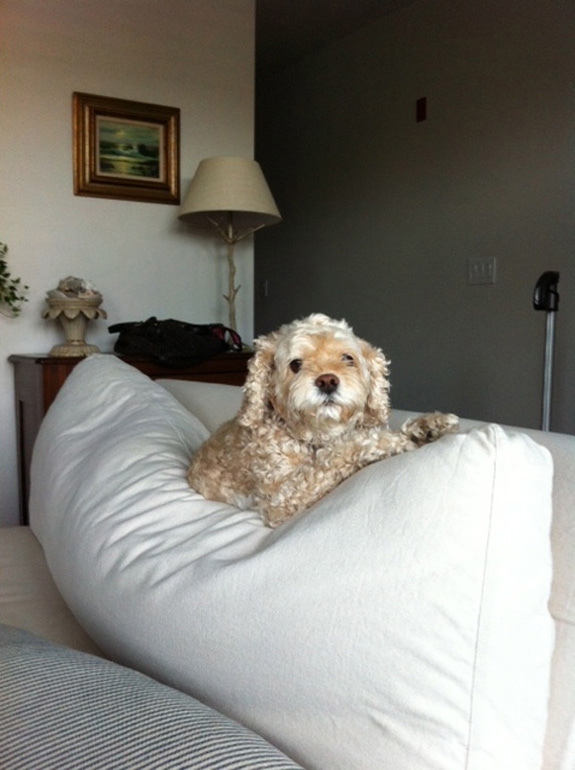
Here’s a photo of my dog, Taz, and kitten, Lucy, on a chair in my home office loft in Springfield, Massachusetts.
– Cicily
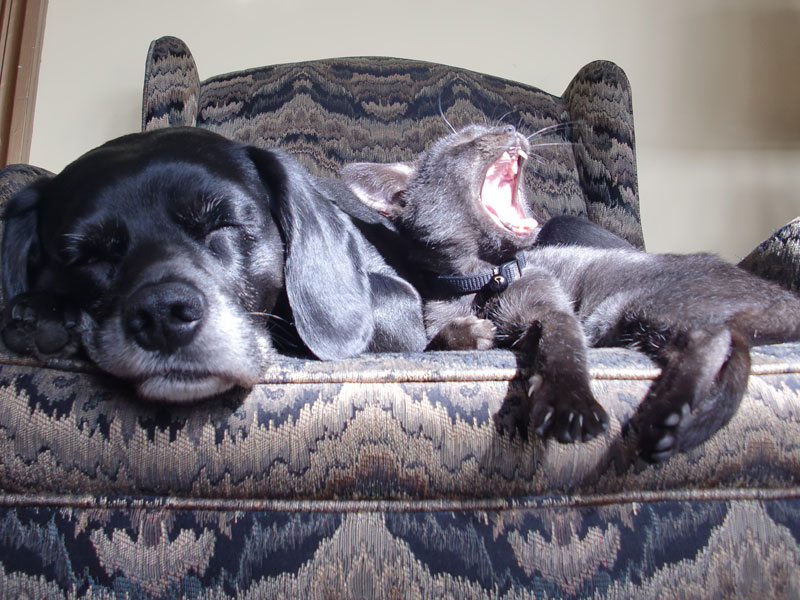
Our handsome boy Tanner, a lively border collie kelpie. He loves our Natuzzi leather lounges, so we try and protect them with a soft blanket, which he also loves. He is very spoiled.
– Suzanne (Perth, Australia)
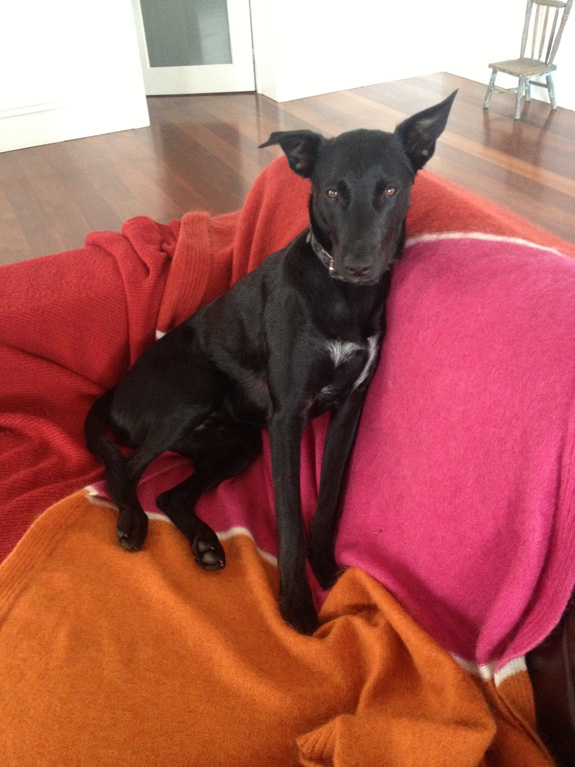
Stalking 2
Posted on Mon, 16 Jun 2014 by midcenturyjo
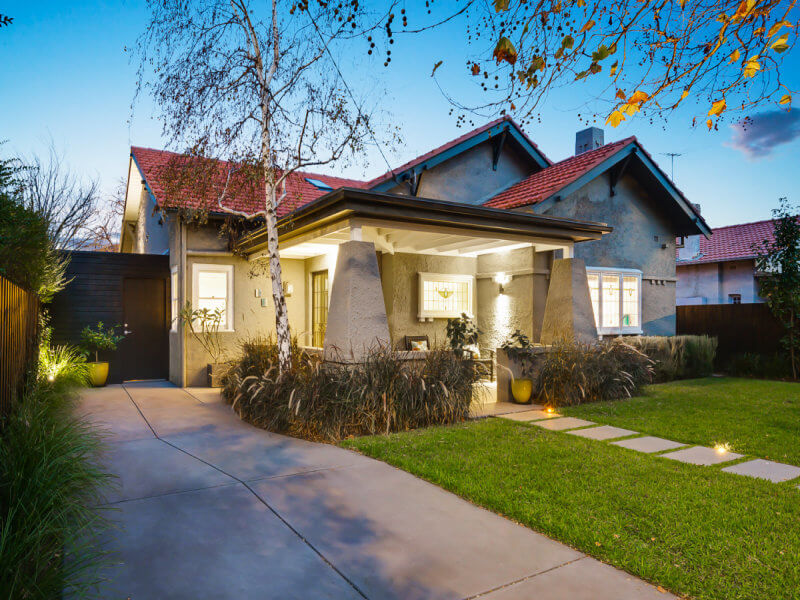
All California Bungalow up the front and fab and funky modern out the back. That’s what I like about real estate stalking. You would never know from the street what lies beyond the front door of this Elwood, Melbourne home. Link here while it lasts.
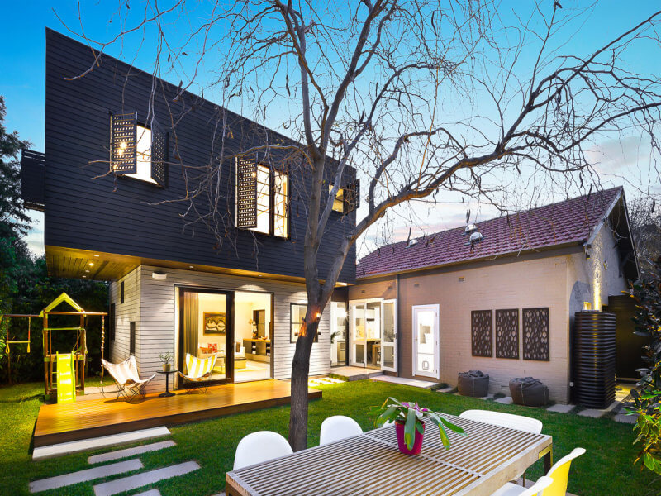
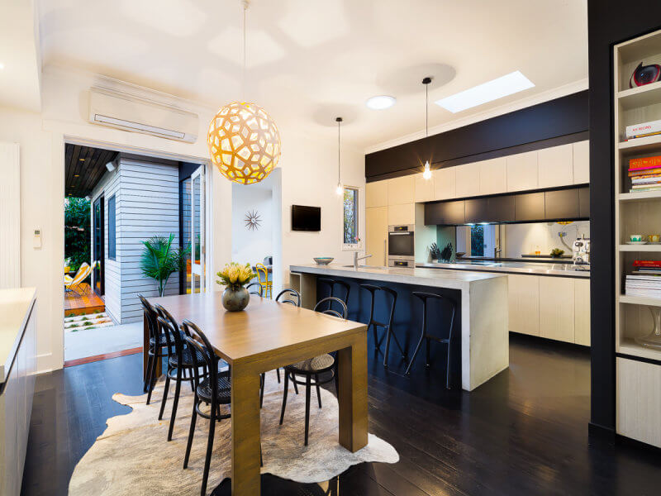
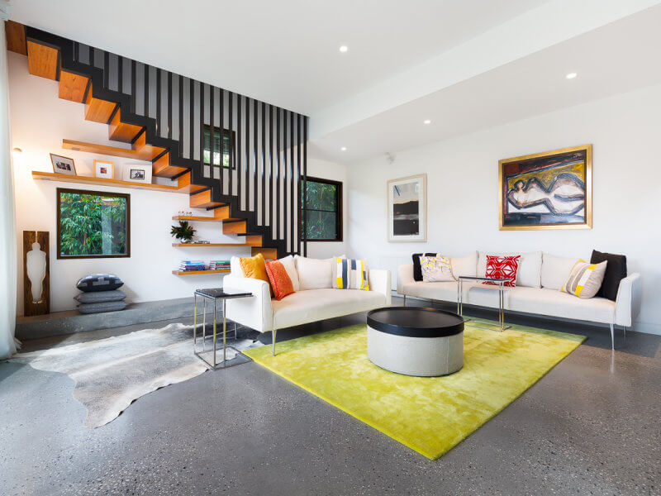
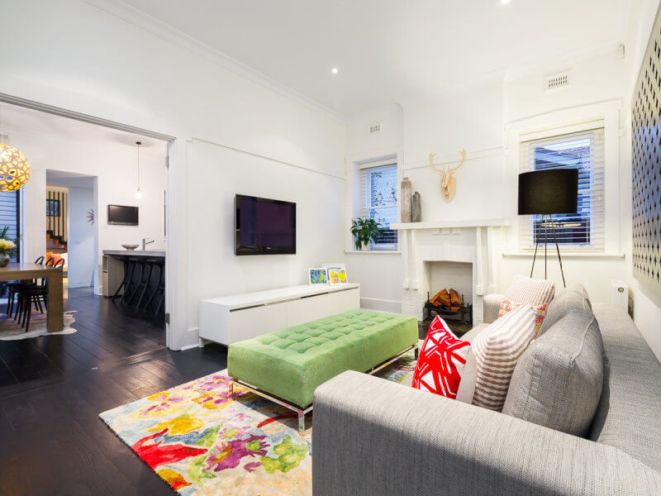
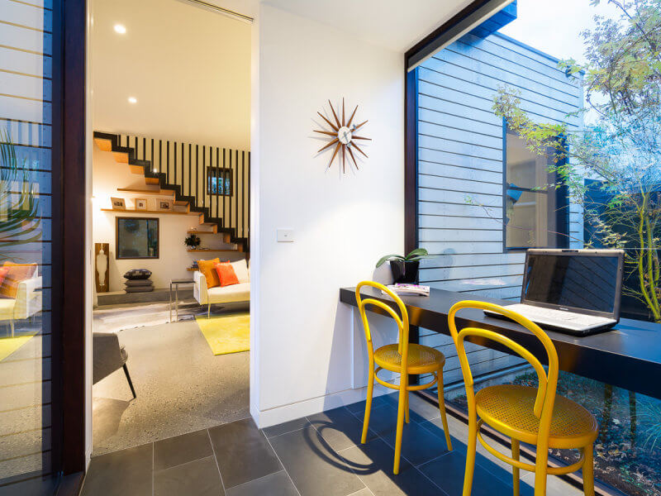
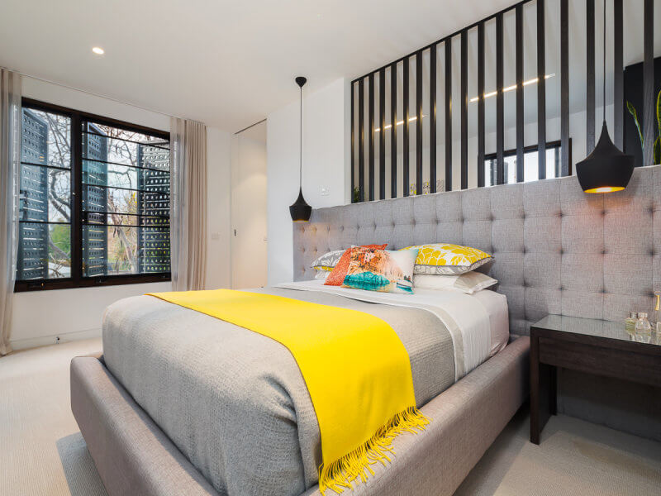
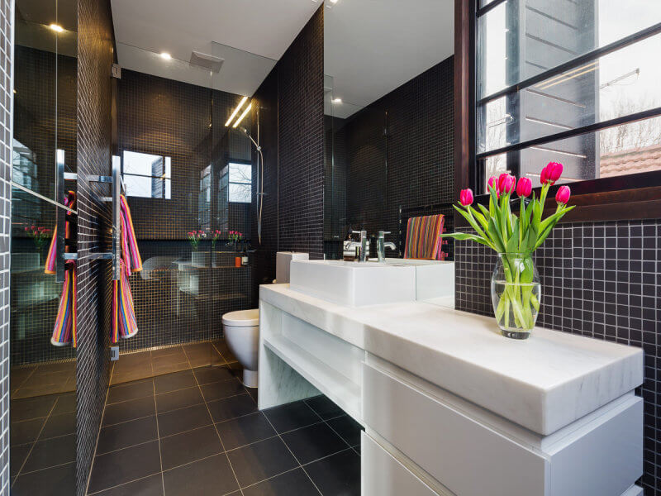
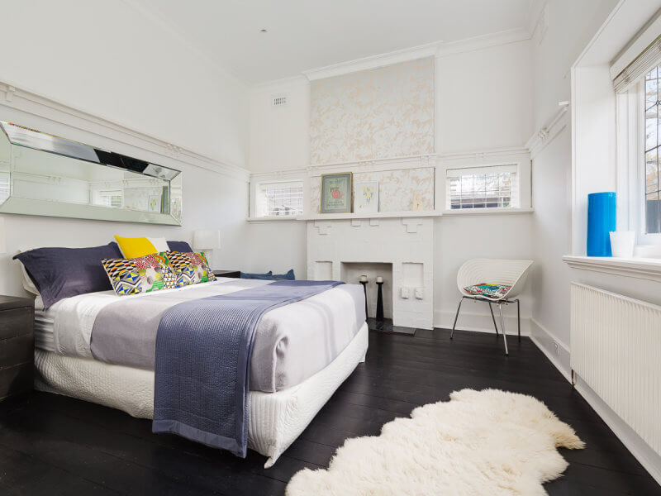

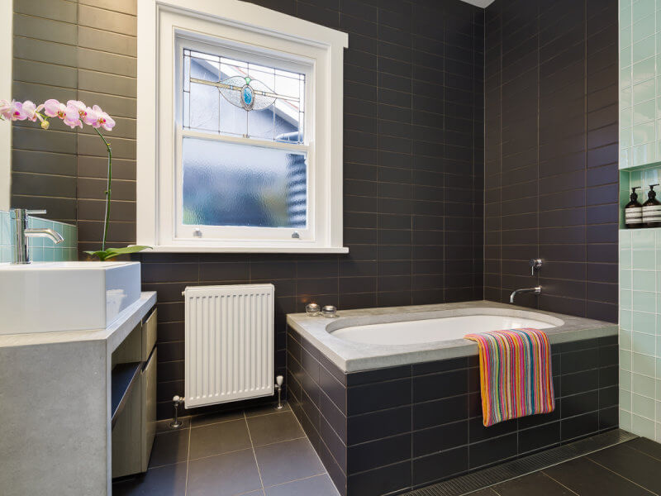
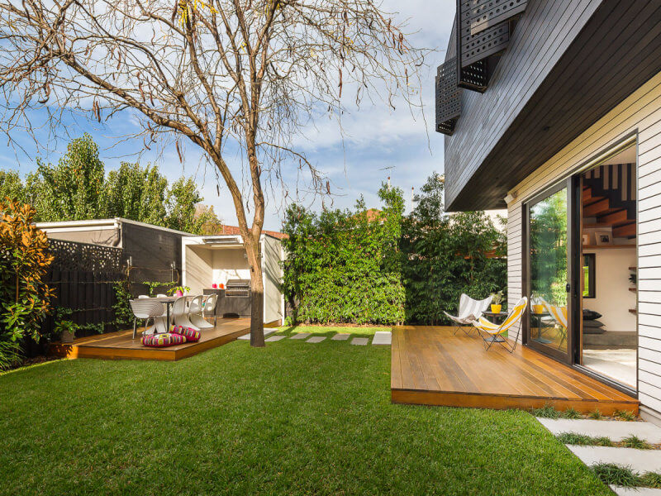
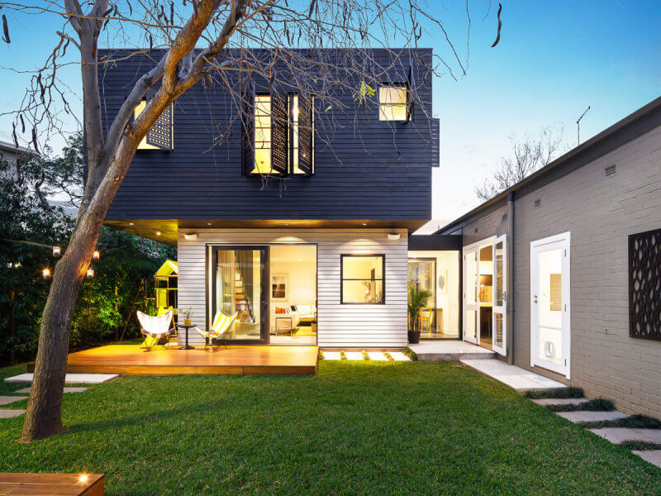
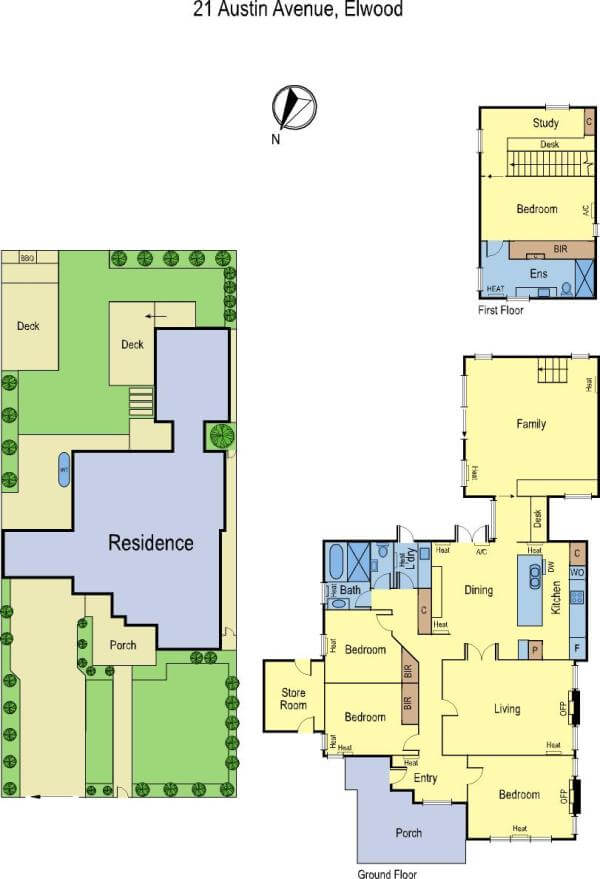
Stalking 1
Posted on Mon, 16 Jun 2014 by midcenturyjo
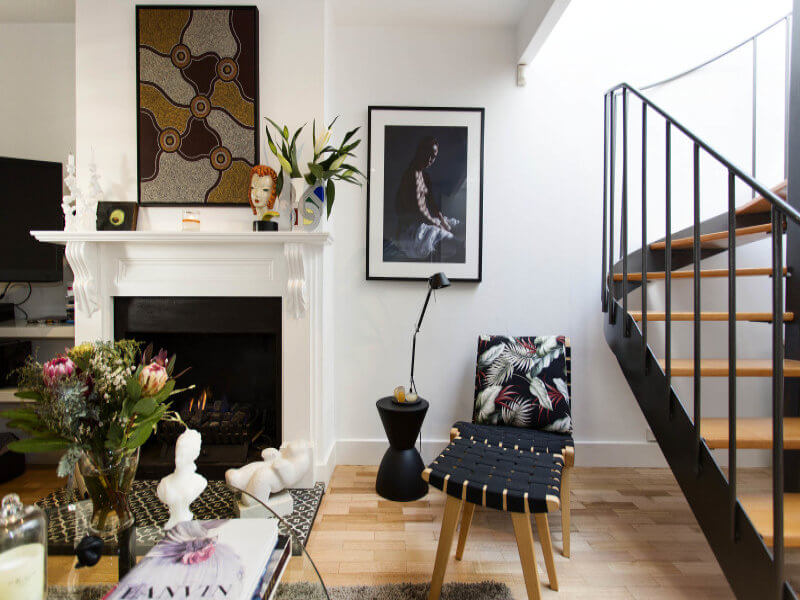
Sunshine streams in through the stairwell of this teeny, tiny Paddington, Sydney home. Stylish living in a space that is barely 3.5m wide. It’s the tiny gems I like the most when I’m real estate stalking. Link here while it lasts.
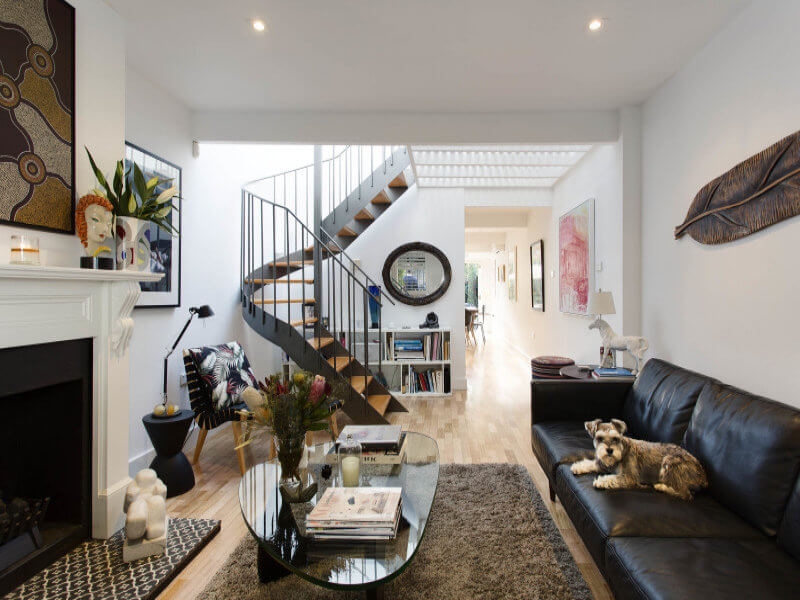
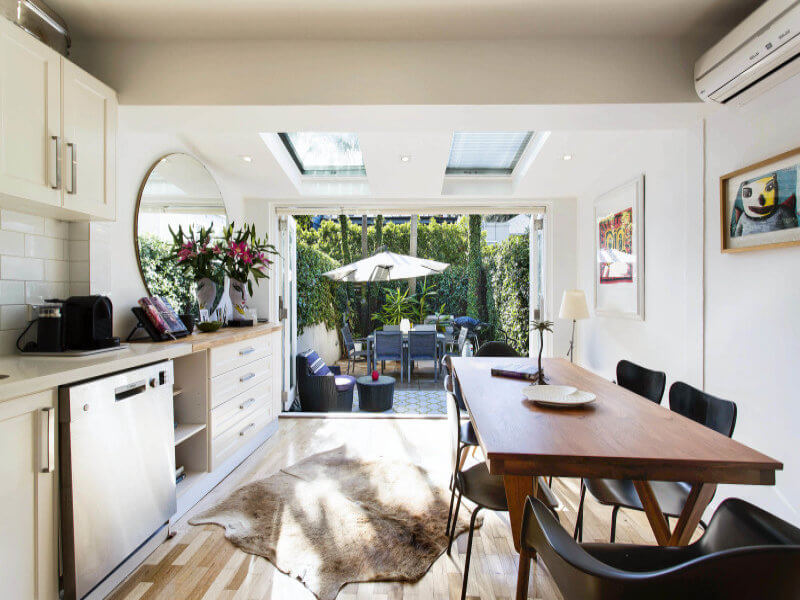
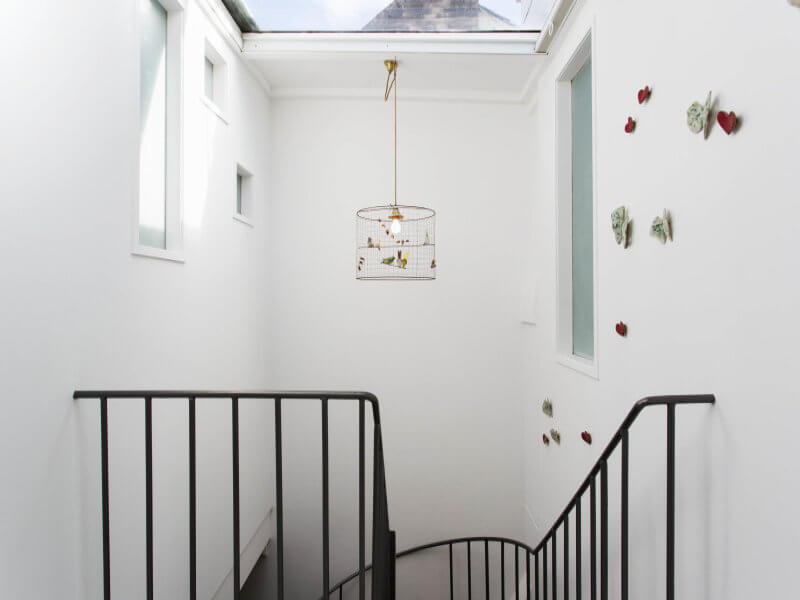
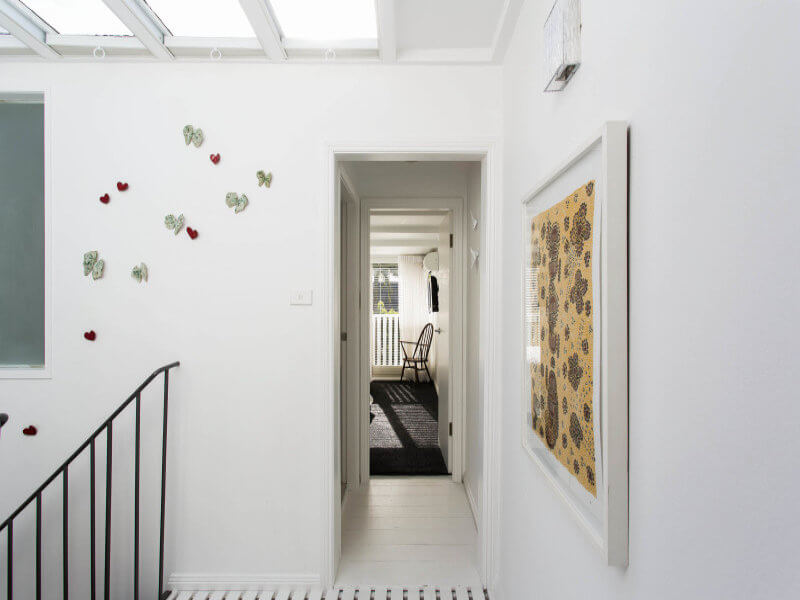
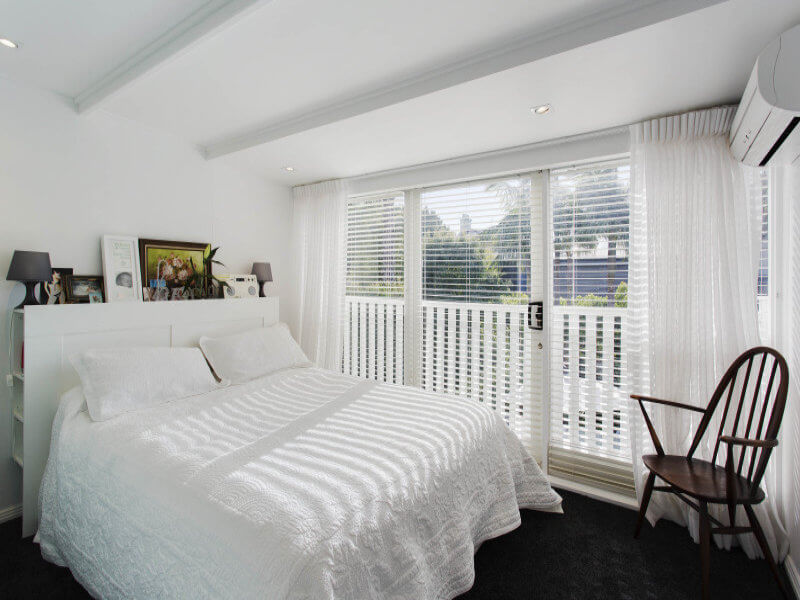
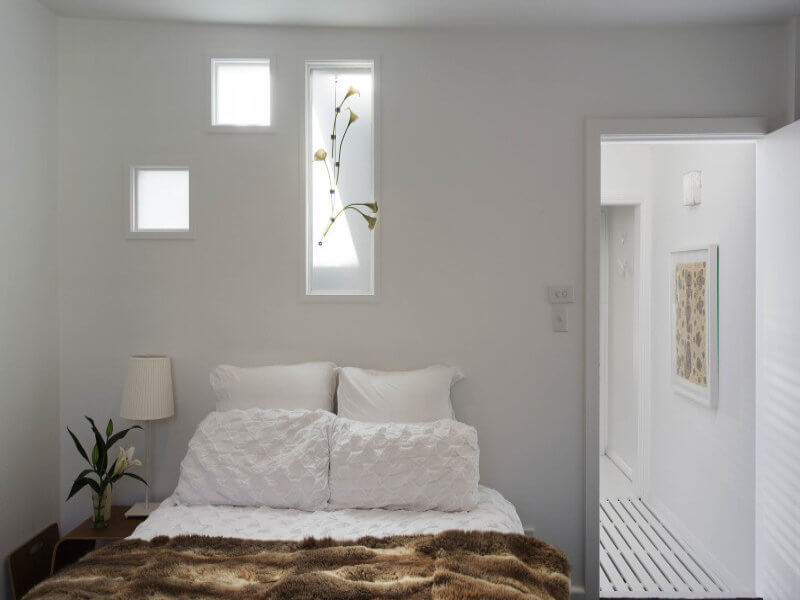
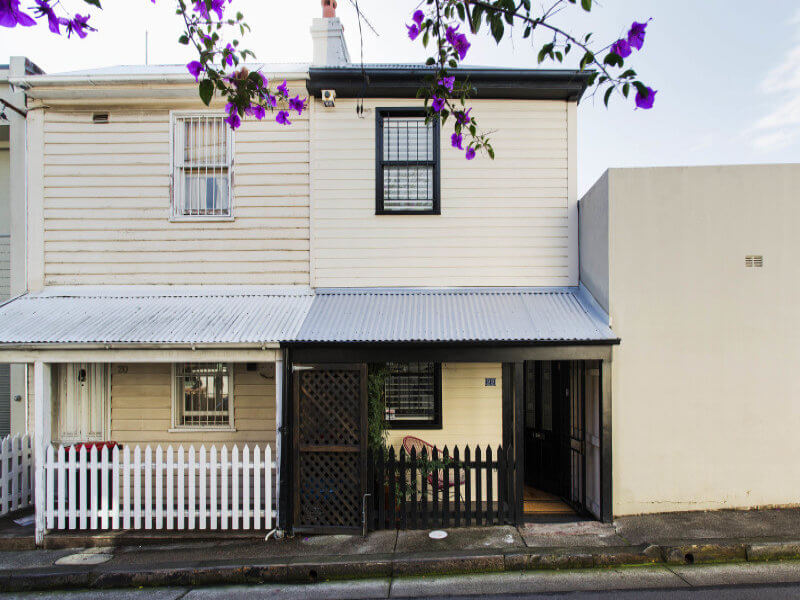
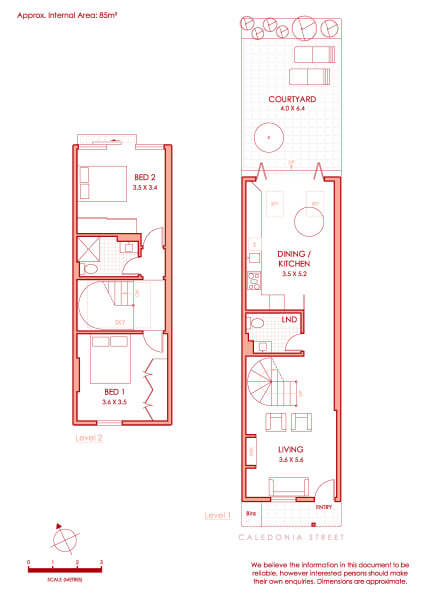
BIG news!!!
Posted on Sun, 15 Jun 2014 by KiM
I have some big news to share with you all (finally). Three weekends ago my husband and I decided to go house hunting. We had come to the conclusion recently that the whole build-a-new-house idea was just too much for us to handle (and too scary financially) so we thought we would take a look at what downtown Ottawa neighbourhoods had to offer. We were pleasantly surprised to find a few homes within our budget that we would be quite happy in. A few days later an agent that my husband had talked to convinced us to put our home on the market the following weekend. !!!!!! I thought she was nuts but we figured why the hell not. So one week after starting to house hunt we had our first open house and it was a big success. We ended up with 2 offers and accepted one of them. Early last week our house was officially SOLD!. Last weekend we went to see a home that blew our minds. And a couple of days ago, that home became ours. If you think these 3 weeks were insane… we get our new house June 26th and have to vacate our current home by July 3rd. AAAGGGGHHHHH!!!!!!! Hectic does not even begin to describe what this 5 week period has been and will be like. But I am beyond excited. The new house is the most beautiful home I have ever set foot in. I will share photos of it with you tomorrow. I thought today I would take you through the last 7 years I have spent in my current home. It is located in Ottawa’s Little Italy (which I always really loved because I am half Italian), is 12′ wide with 2 bedrooms, 1.5 baths and is about 800 sq ft (I always thought it was 926 sq ft but it turns out that was the exterior dimensions).
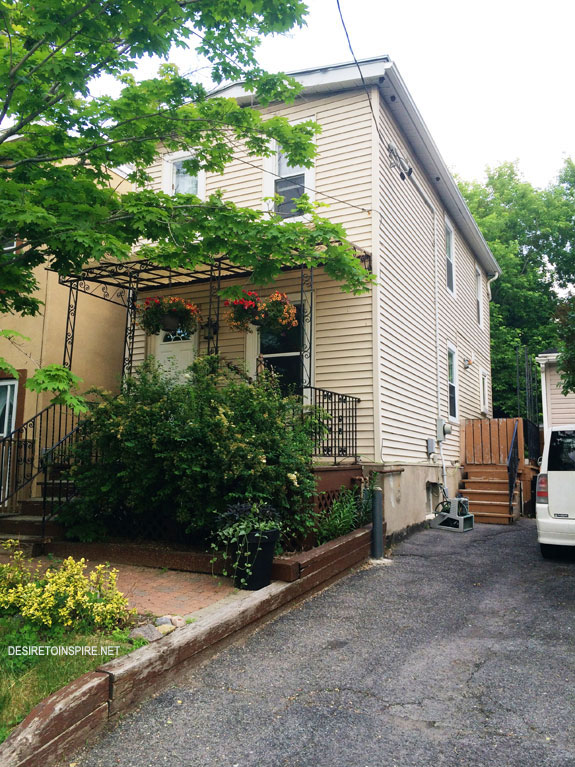
Besides minimal landscaping at the front of the house, this is pretty much how it looked 7 years ago when I bought it.
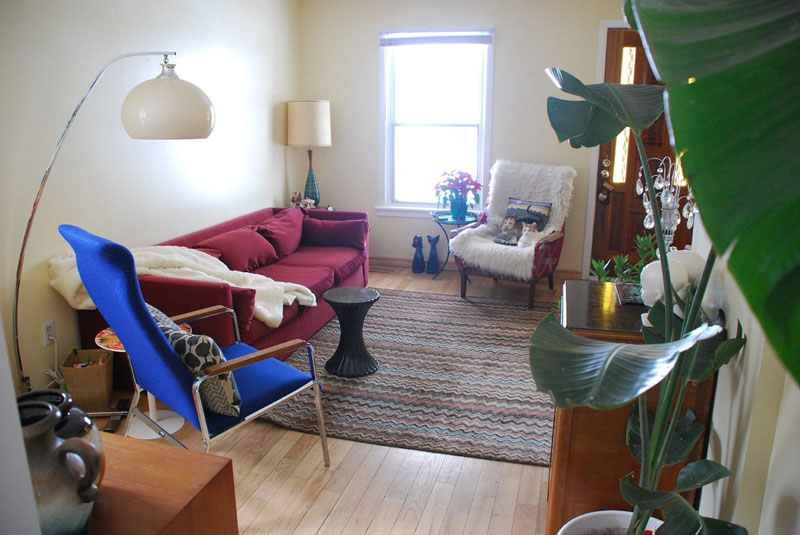
This is the living room right after moving in. Pale yellow walls and ugly oak floors. BLEH. A bit annoying that the front door opened right into the space so the back door became our main entrance.
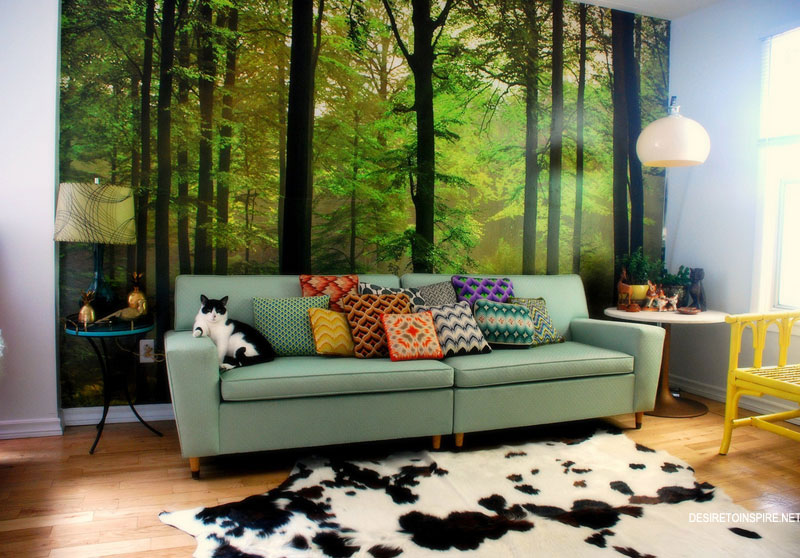
Walls were painted and my beloved forest mural was glued to the wall (and another sofa purchased).
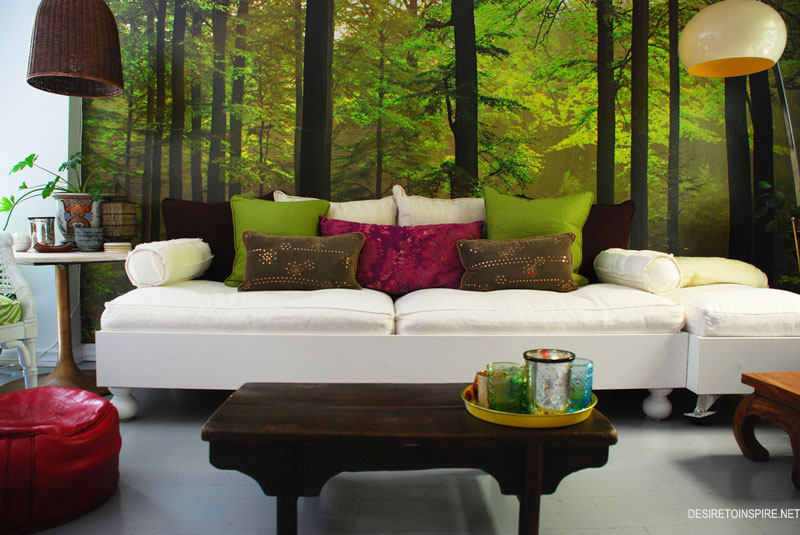
Then we decided to DIY a sofa.
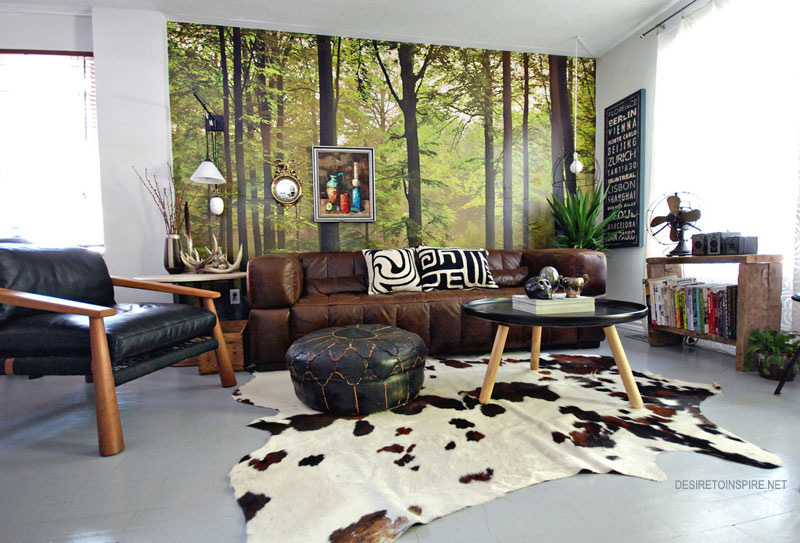
Then we found what is close to our dream sofa.
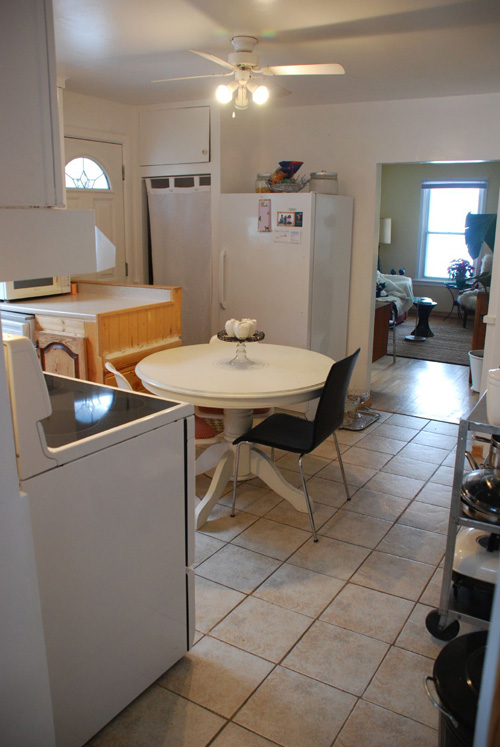
We did a massive gut and renovation of the horrifying kitchen – including tearing down the wall separating the kitchen and living room, making the kitchen window smaller and removing the side door.
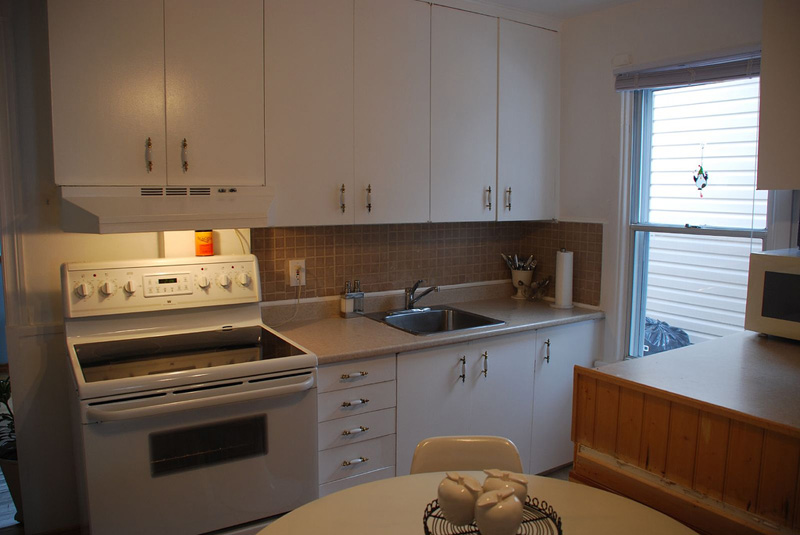
It was REALLY bad. Before the renovations happened, I decided to have a little fun and paint the cabinets bright pink (and painted over the tile backsplash).
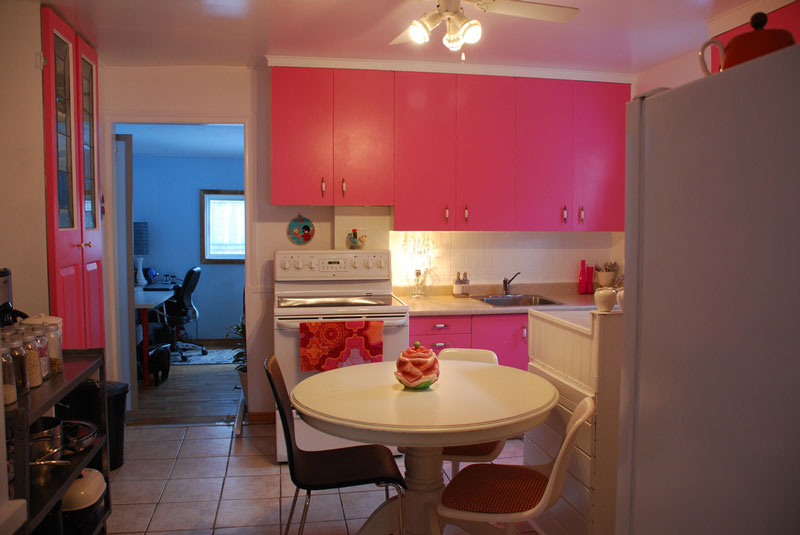
The renovations were extensive (and I blogged all about the process on a separate blog).
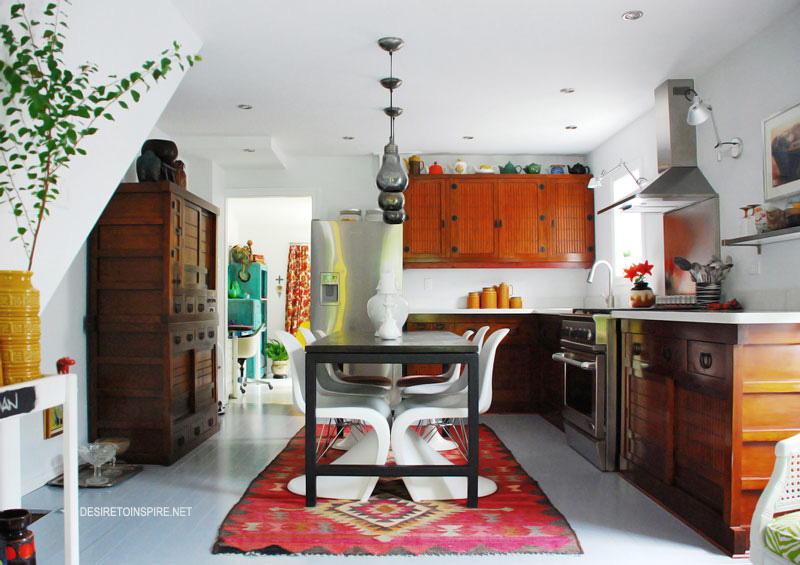
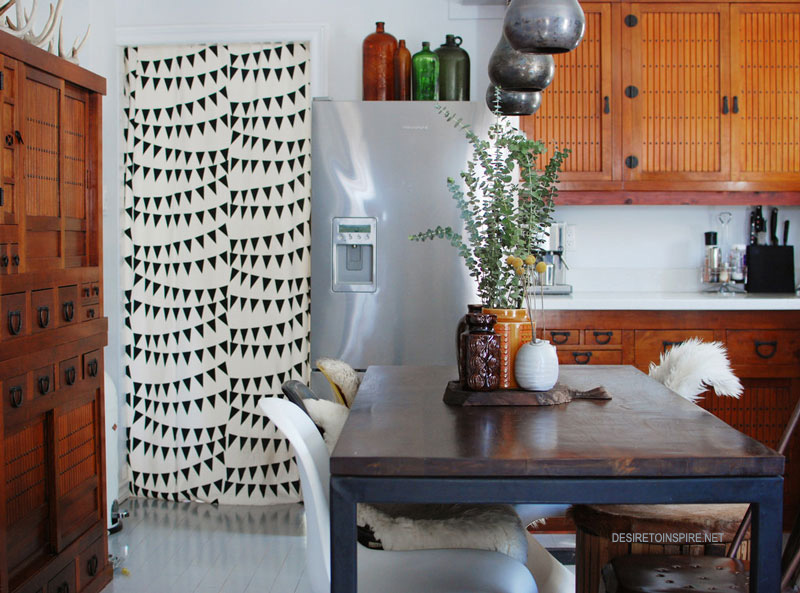
The results still amaze me 6 years later. It has been a dream kitchen and I will miss it dearly. (Cabinets were from Greentea Design).
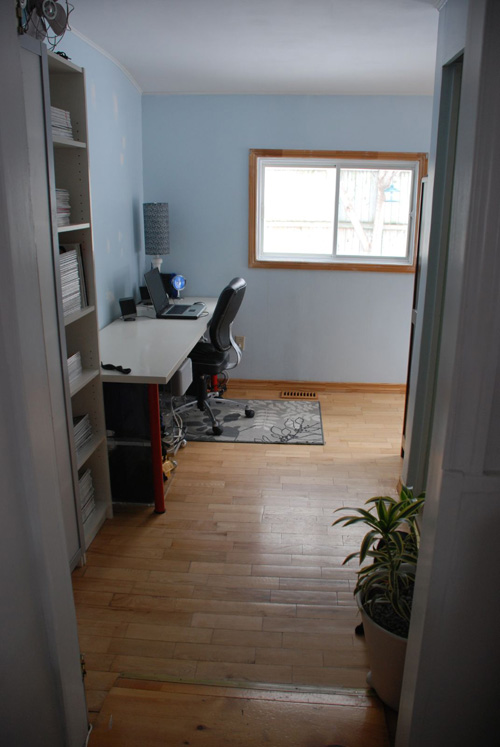
The room off the kitchen (a 1-story addition off the back of the house) was an office when I moved in. I soon gave it a makeover with lots of white paint.
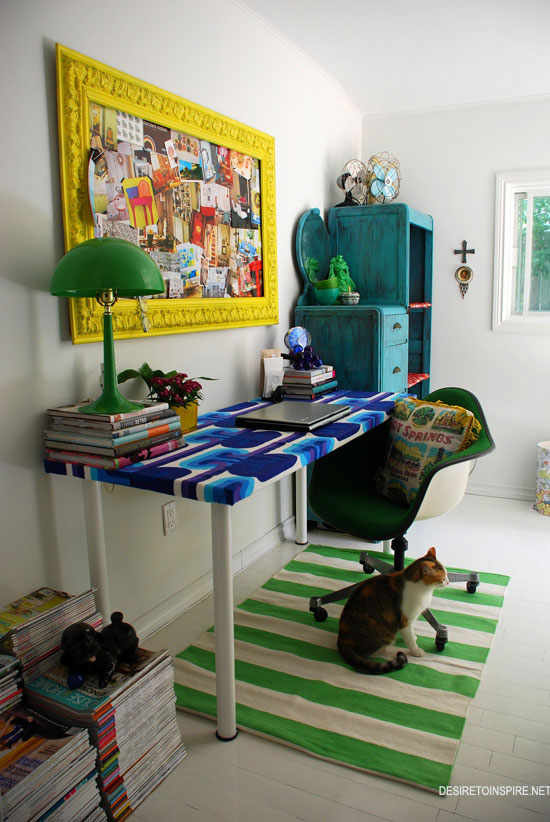
A while later I moved my office into the living room so I could actually spend some time with my husband. The back room became a mudroom/pantry – LOVE IT!
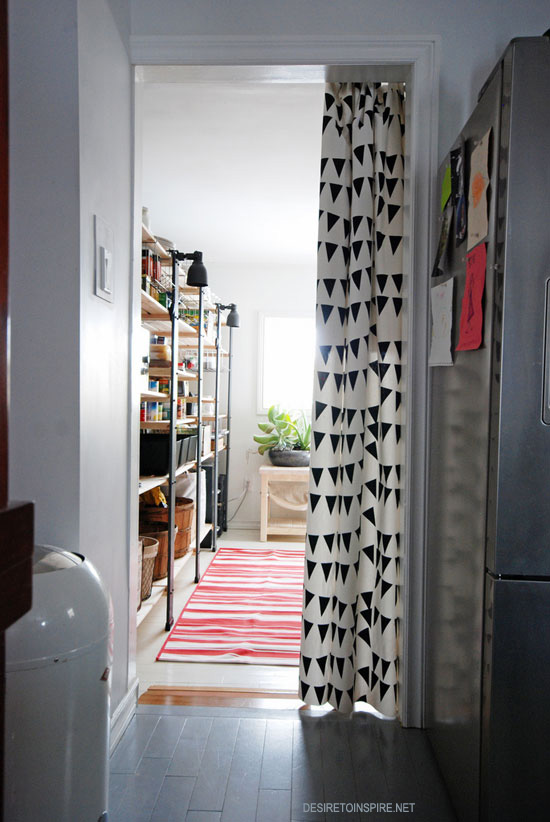
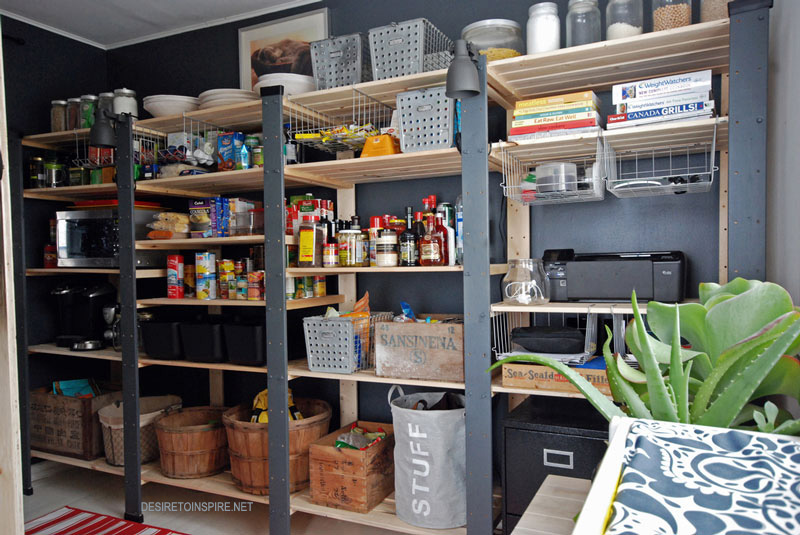
There is a powder room located in this space (opposite the shelving above). It was just gross, and I have lived with the grossness up until a few months.
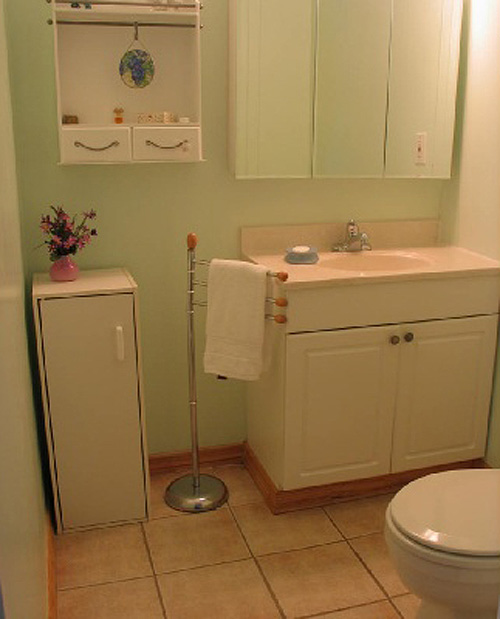
It got a little bit of a makeover. 😉
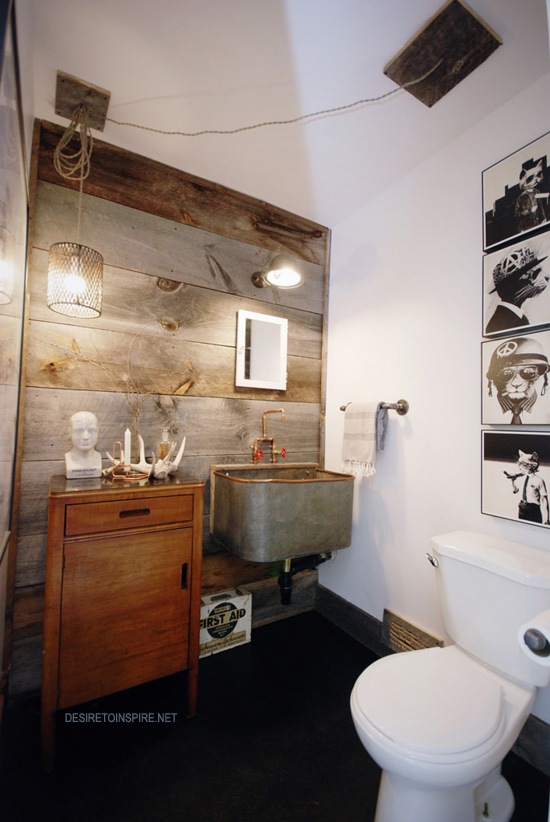
At the top of the stairs is the main bathroom. It too was pretty damn ugly.
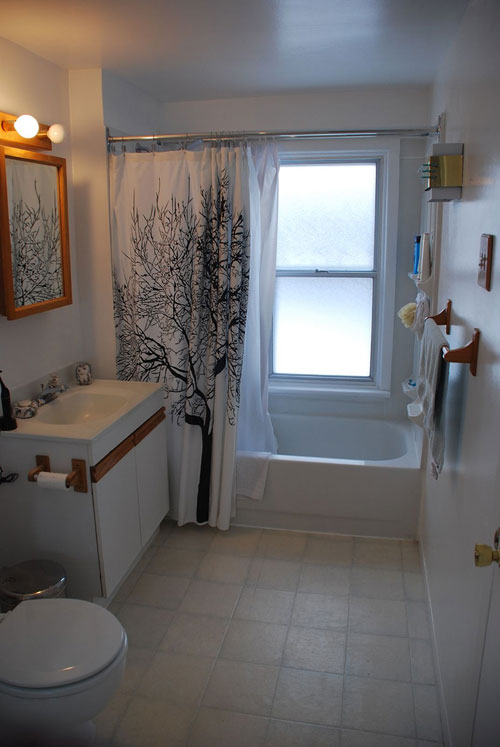
We did an inexpensive makeover to it in my favourite colour scheme for a bathroom – black and white.
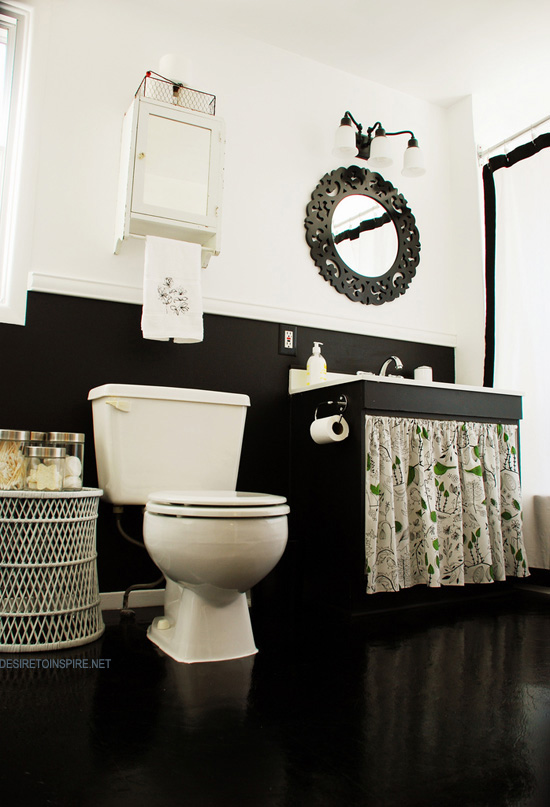
Next to the bathroom is a small bedroom. It became my dressing room.
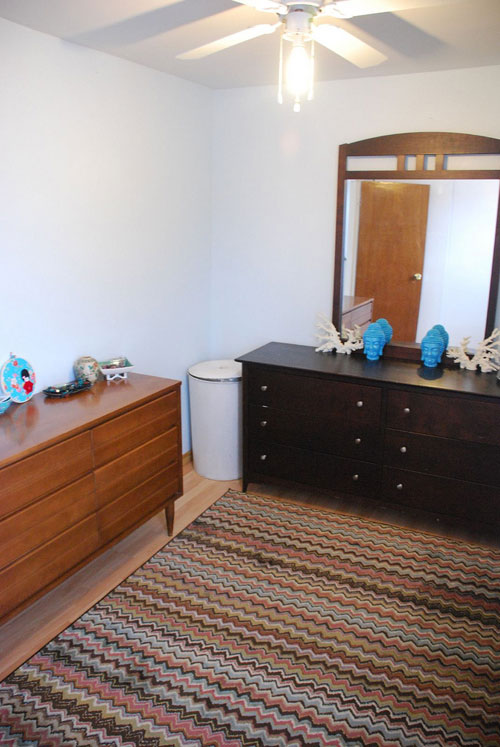
It underwent a transformation with bold teal walls.
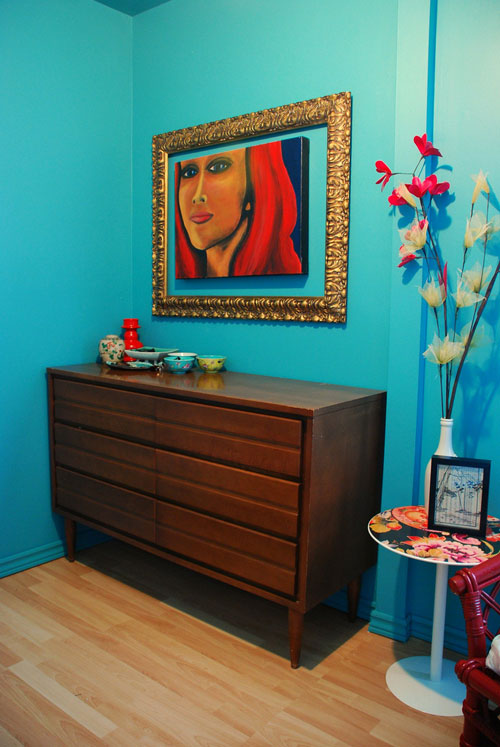
And then another makeover happened when I could not handle the brightness any longer (I kept the curtains though).
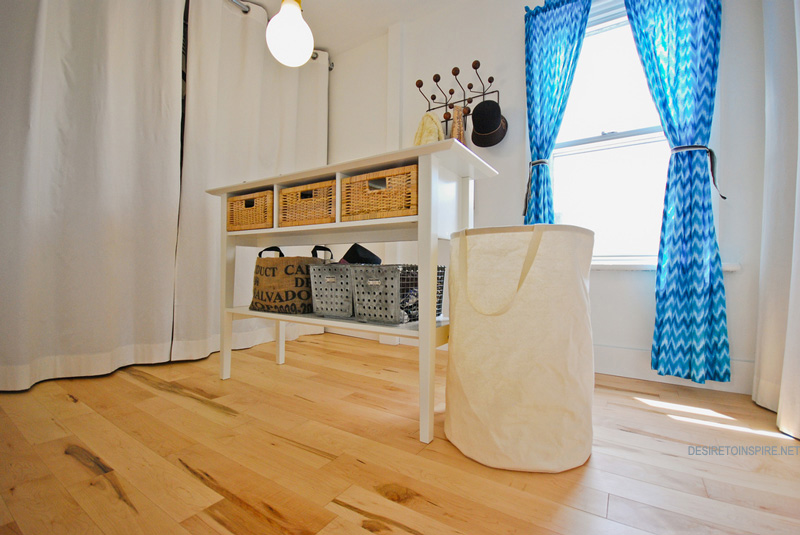
Next to that is the master bedroom. It had a really large closet on the right when you walked in that covered half of a window.
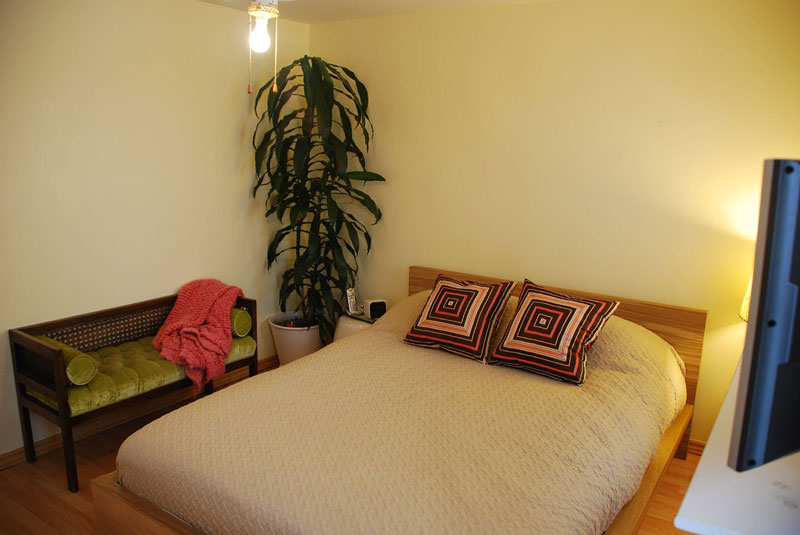
The closet was torn out to make room for a wall of bookcases and I went with a girly theme with pale pink walls (I was living alone at the time heeheehee).
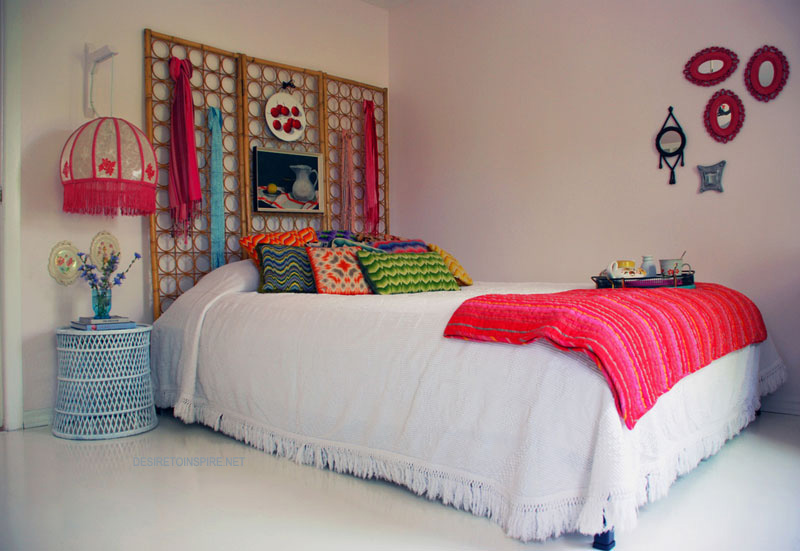
I toned things down when the house became a joint venture.
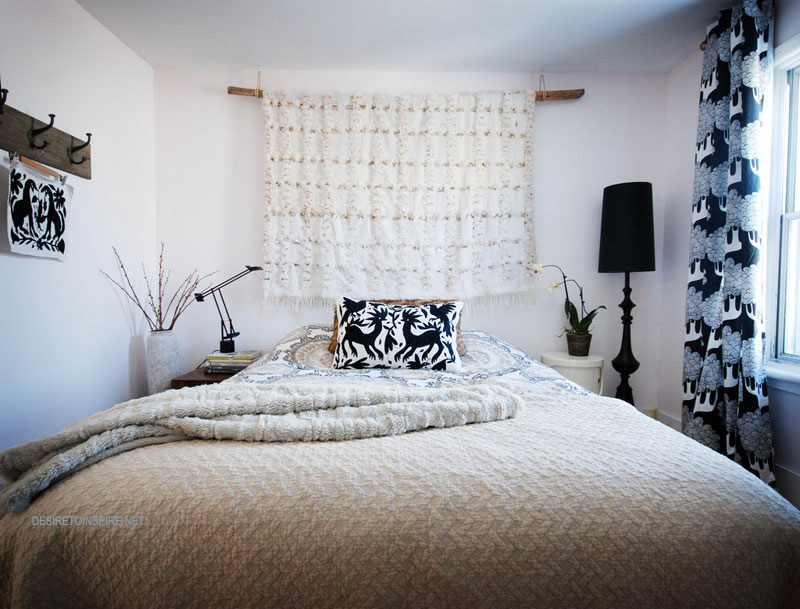
And here is the backyard when I moved in.
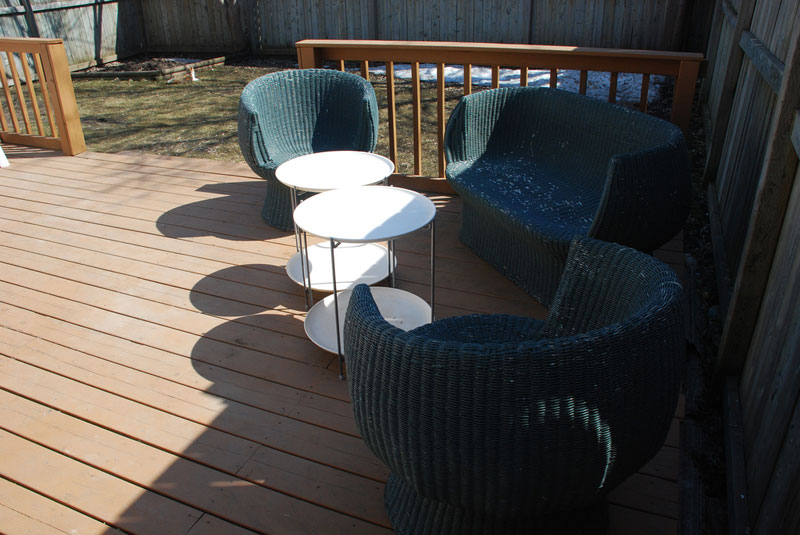
I built a deck along the back fence for a nice shaded area to hang out.
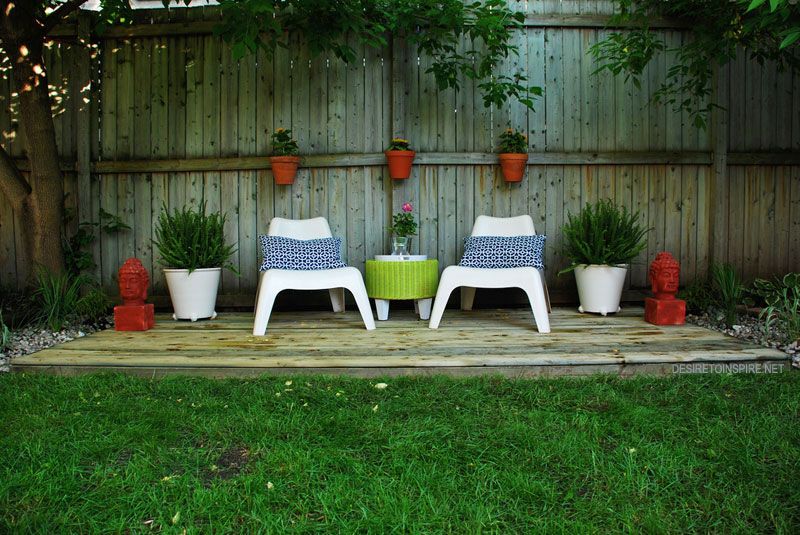
The large deck off the back door has undergone various looks. Here is one of them.
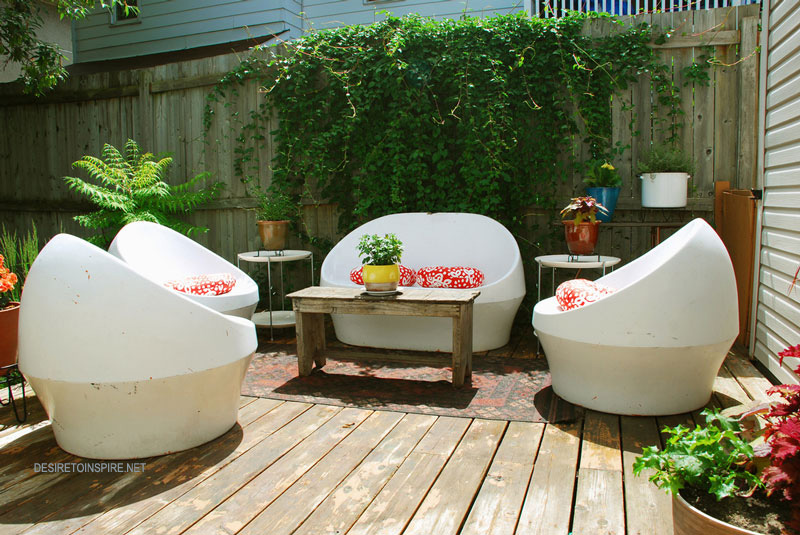
As I mentioned, stay tuned tomorrow for some photos of my new home!

