Displaying posts from July, 2014
All moved in – part 2
Posted on Mon, 14 Jul 2014 by KiM
I thought you might like a peek into the rest of my house. This post will include the second and third floors and the backyard. The basement is a disaster so you will see that eventually.
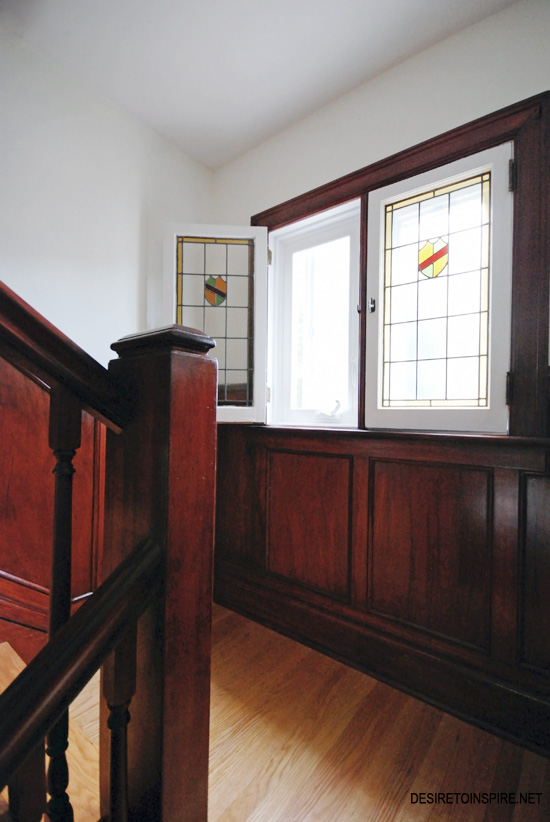
This window is so pretty at the stairs landing going up to the second floor. I like to think that is the family crest of the folks who initially owned this place in the 40’s.
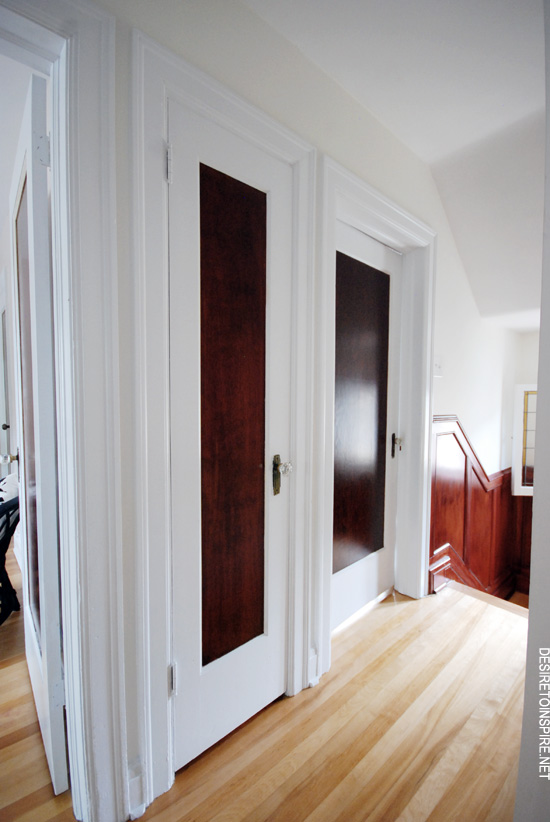
All of the doors on the second level are white with the red/mahogany stain in the centre panel, and original door hardware with crystal knobs. The doors are growing on me. The first door is the guest bedroom and the second door is the linen closet.
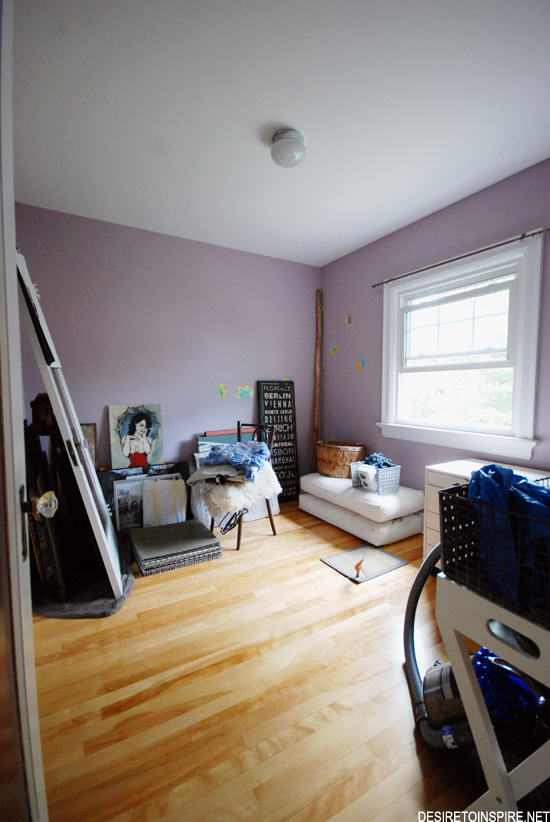
We have no furniture for the guest bedroom so it is currently the stash for art and other miscellaneous items.
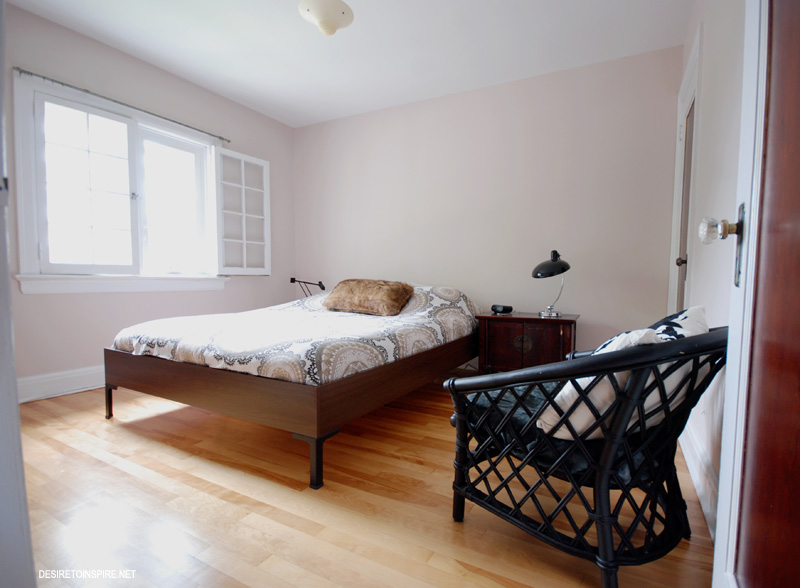
The master bedroom. Boring. I need to hang my Moroccan wedding blanket from Jo for starters. I would LOVE to finally get some bedding that is not from Ikea. That can wait until we can buy a king size bed and then this one will go in the guest room. I want really dark walls in here.
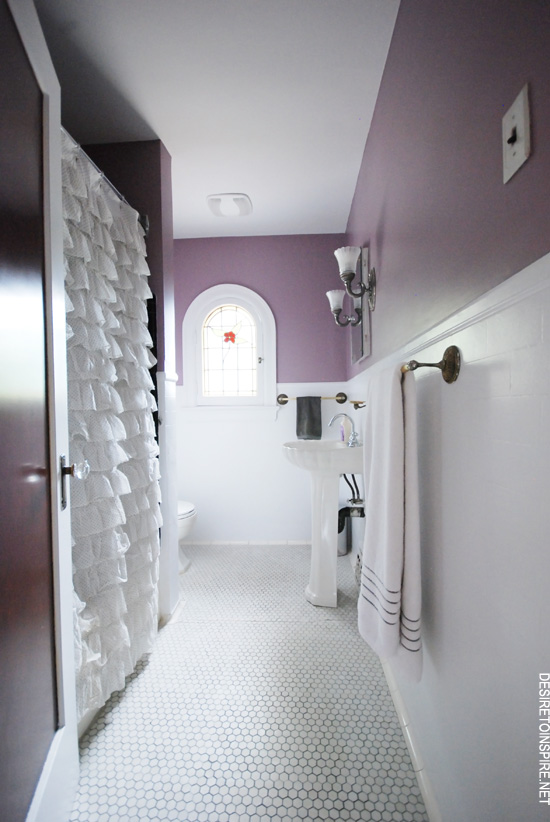
My bathroom, again, located next to the master bedroom. I cannot wait to get rid of that lilac colour. I want charcoal or black.
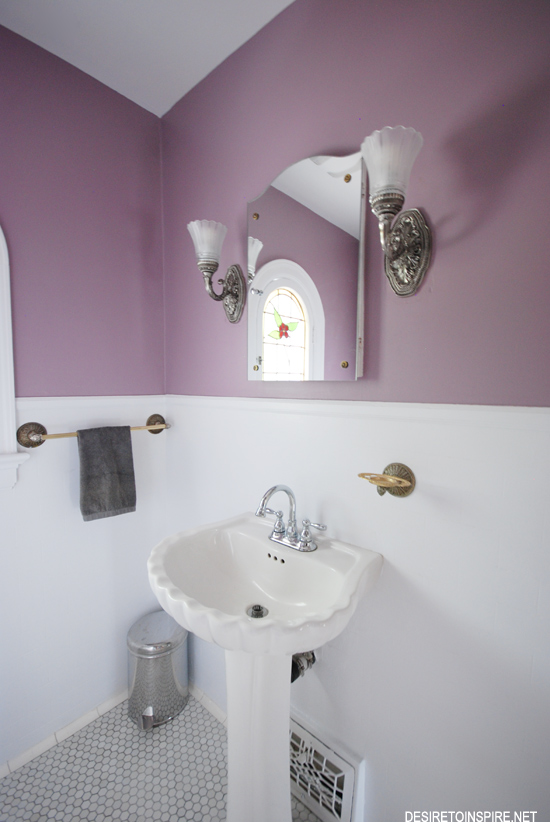
I have ZERO counter space so after I took this photo I remembered I had an old tray table so that is now to the left of the sink. I hope to find a vintage dresser and fit it with a modern bowl sink. The gold towel rods and silver lights need to go.
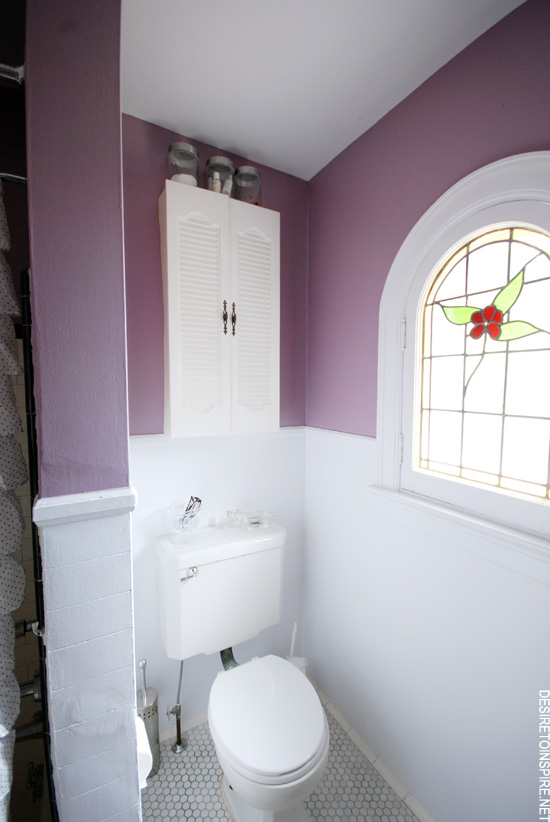
Handy but ugly medicine cabinet. I might just get hubby to make me some new door fronts.
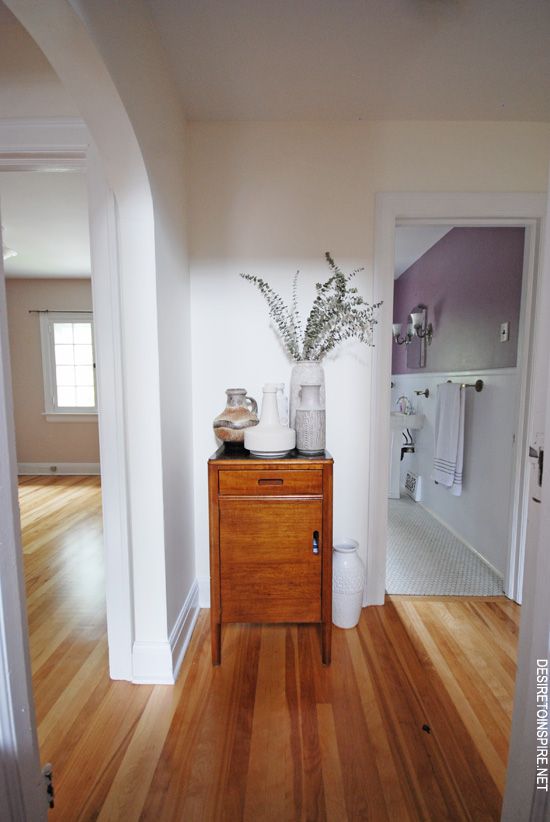
We took the door off the stairs to the third floor. I am sitting on the stairs here. To the left are the other 2 bedrooms we use as dressing rooms.
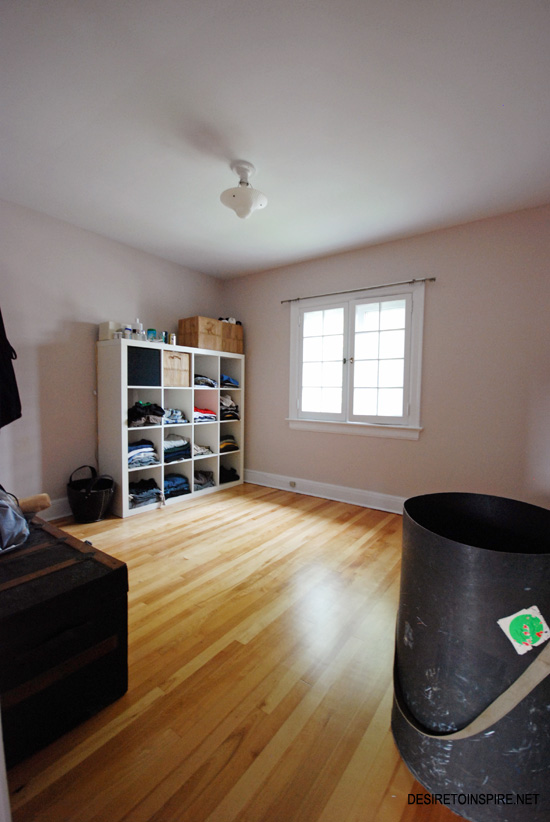
The room to the right is my husband’s dressing room. Boring. Not sure what he plans to do with this space. Probably nothing. 😉
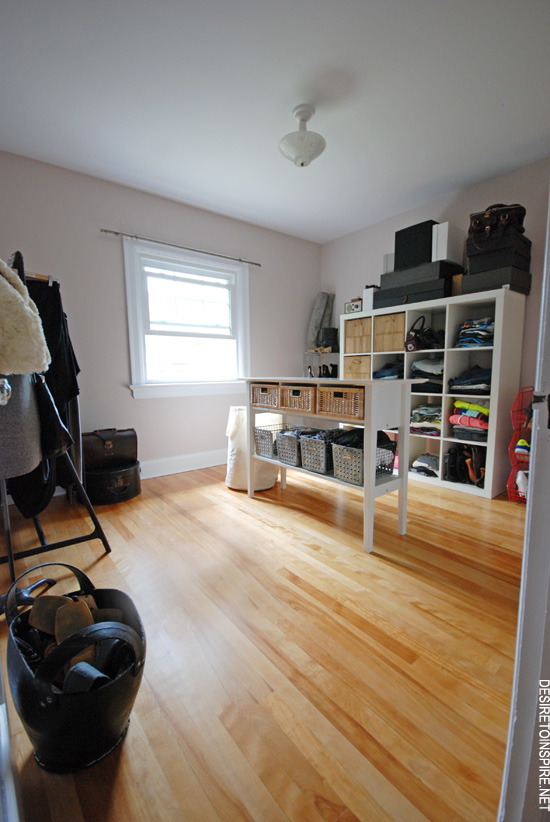
My dressing room again. Gawd I need curtains!
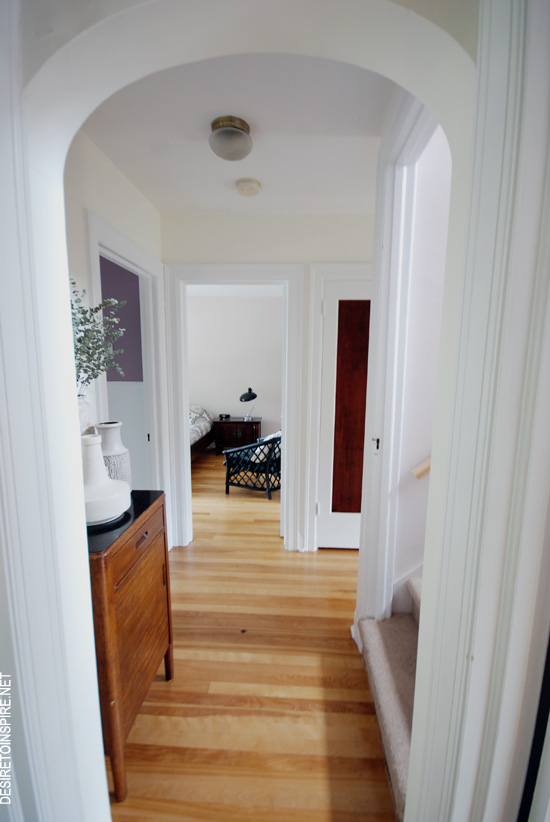
Photo taken while standing in the hall between the 2 dressing rooms.
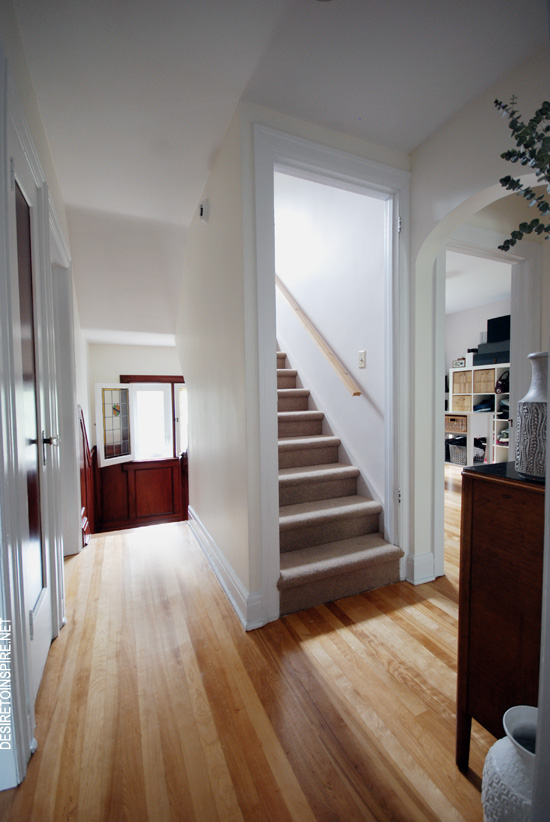
The stairs to the third floor, soon to be library.
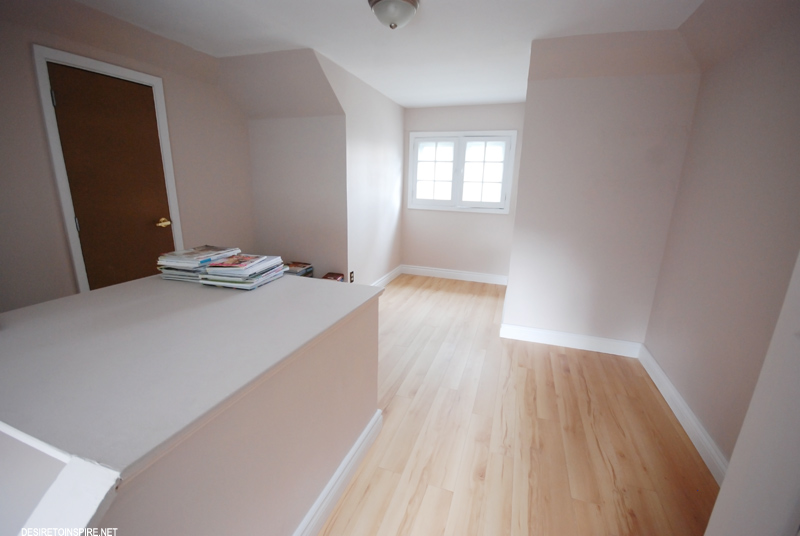
Nothing happening up here except I carried load after load of books and magazines up here. AH MAH GAWD! The alcove will be a lounge area and shelving installed everywhere else. So excited for this space.
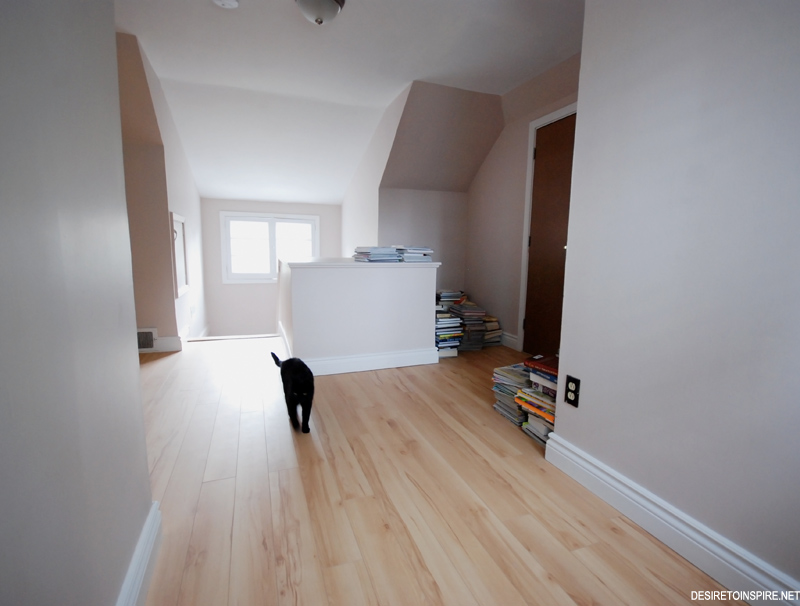
We never go up here so Mimin was wondering what the hell I was doing.
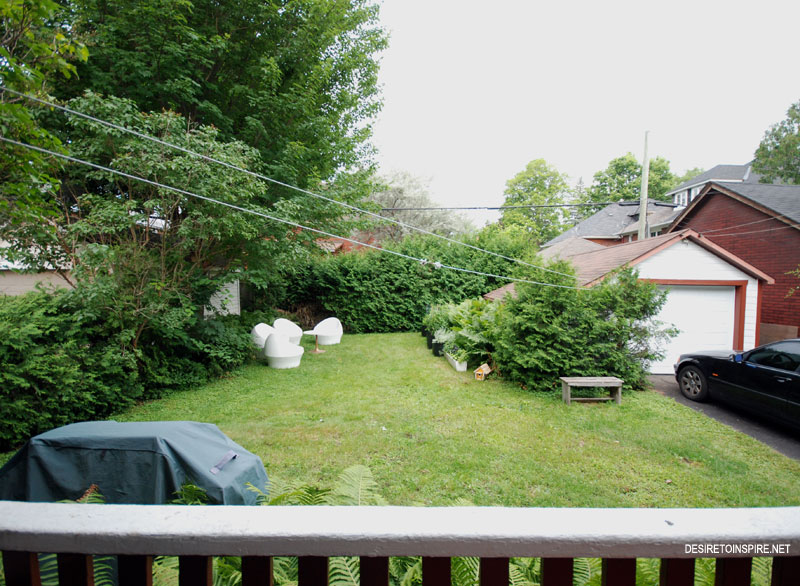
This is the backyard, and I am standing on the back porch. It is an overgrown mess of evergreens, ferns and ferns. And half dead lilacs. And a pile of dead tree branches at the back. That is our cute little garage – with auto door opener!
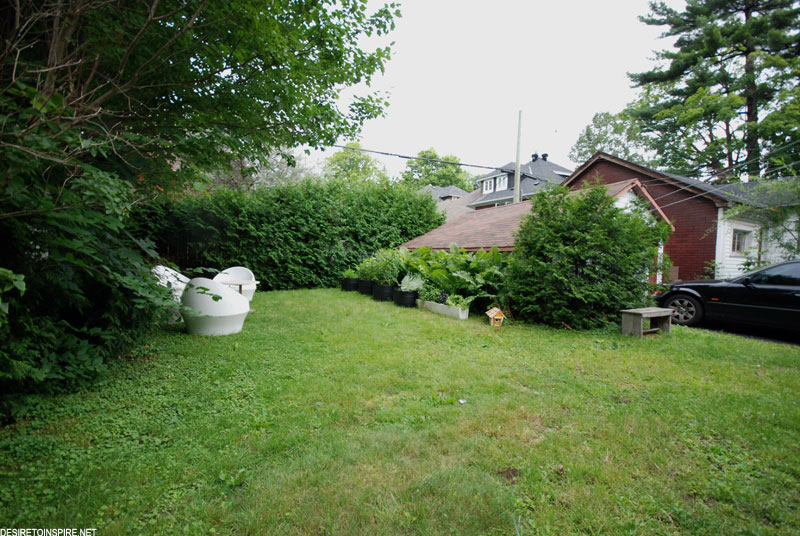
The grass is pretty much non-existent and is just a bunch of weeds being eaten by grubs. We would love to eventually build a screened-in gazebo where the white fibreglass furniture is, tucked under that tree.
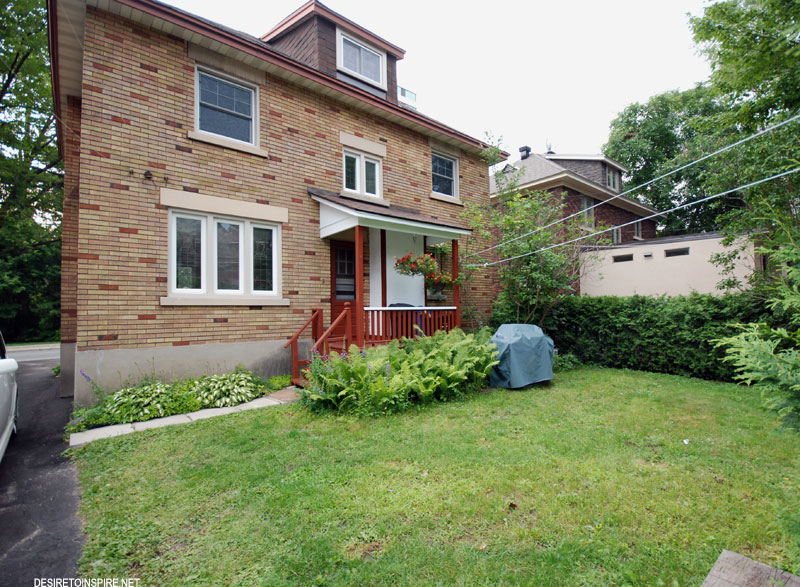
The back of the house, and a decent view of the kitchen addition our next door neighbour had done to his house. It is a fancy schmancy kitchen (his house is for sale – I scoped out the listing pics). The back porch is annoyingly small but at least it fits our recycling/garbage bins.
And that is the tour! I am beyond excited about owning this home and making it something I can be really proud of. 🙂
Monday’s pets on furniture
Posted on Mon, 14 Jul 2014 by KiM
If you would like to send me photos to include in next week’s pets on furniture post, please ensure your photos follow these basic rules: First, the pet must be on a piece of furniture. And said piece of furniture must be clearly visible in the photo, so it takes center stage rather than your pet. Think of it more of a photo of a great piece of furniture that you want to show off…and your pet happens to be sitting on it. And second, if the photo is too dark or unfocused it may not make the cut. Photos, your name, location and a brief description can be sent to kim[at]desiretoinspire[dot]net. Thanks!
Meet Chilli, who came into our office today and couldn’t resist snuggling up to an Aura cushion and throw.
– Jaine
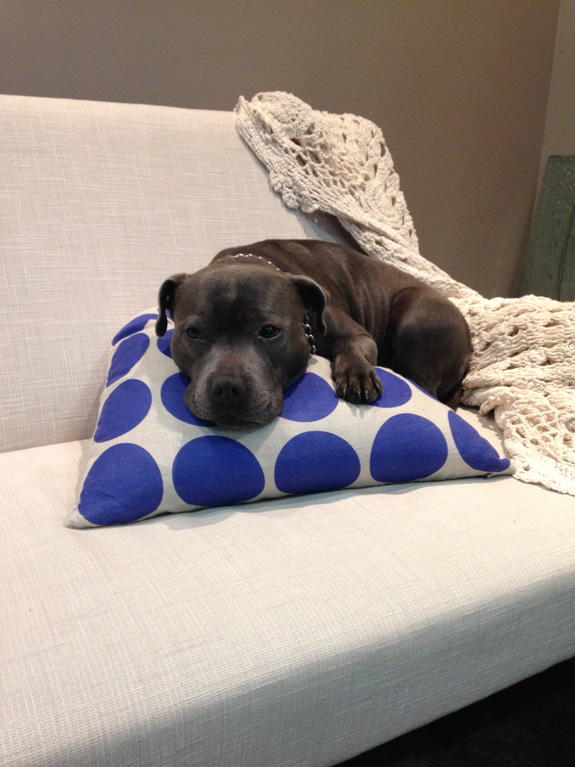
I have a blog and your posts are a big inspiration for me. 🙂 So, in my last post, about the decoration of my home, I’ve put some photos of my pets.
– Anna (Brasil)
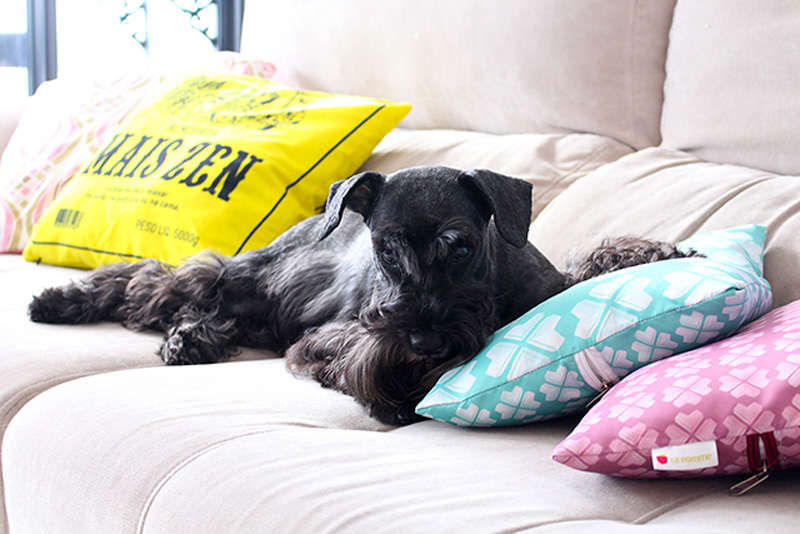
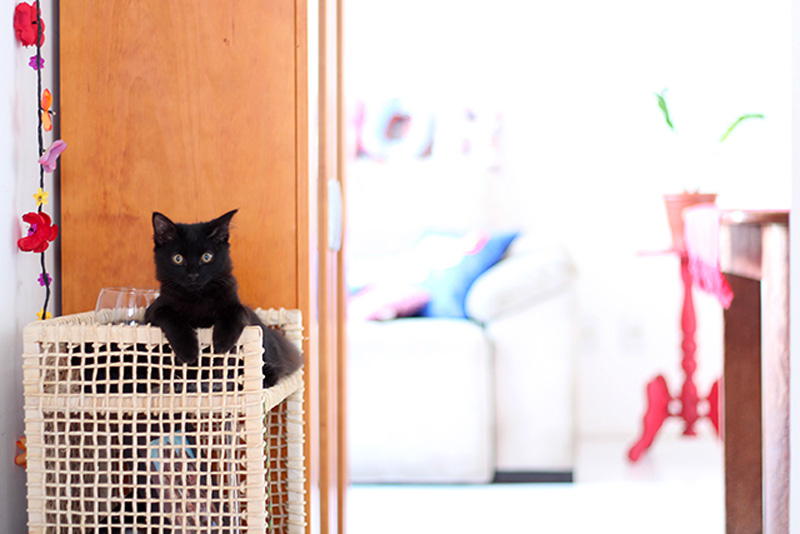
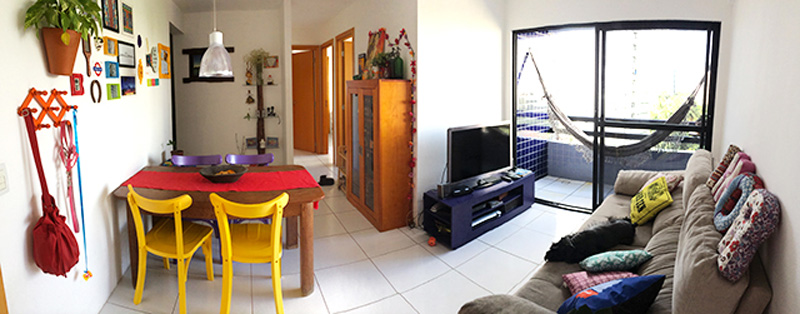
Biela, our 8 month-old cat, seated in her favorite chair: Bertoia.
– Carolina (Sao Paulo, Brasil)
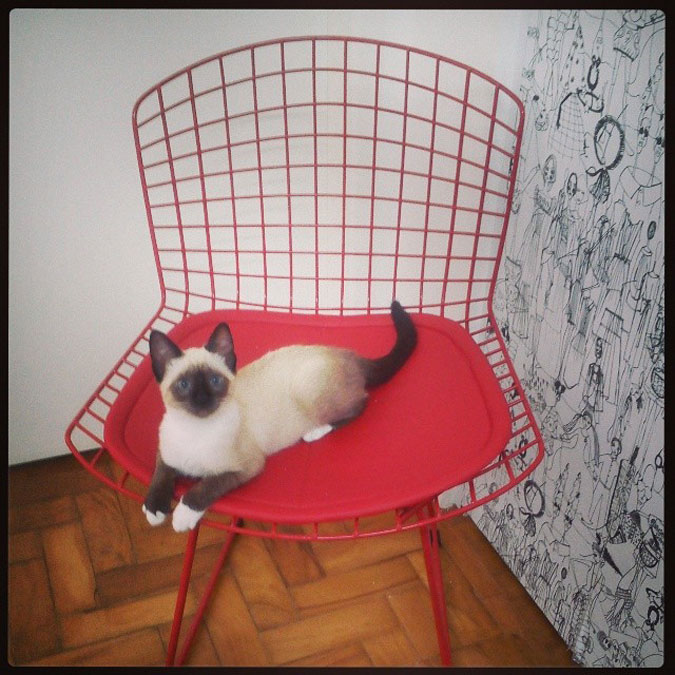
Inca is a one year old German Shepherd from San Antonio, TX. She likes to sit on the table when the floor is wet.
– Eduardo
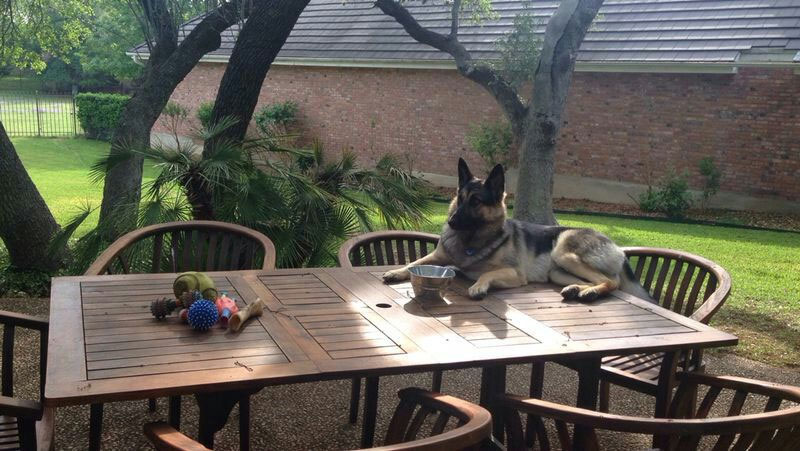
Mr Biggles on the end of a curvy sofa which I had covered in cat proof fabric that I call teddy-bear. Bought this sofa in 2007 in LA. Still looks new here in Washington State, USA.
– Anna
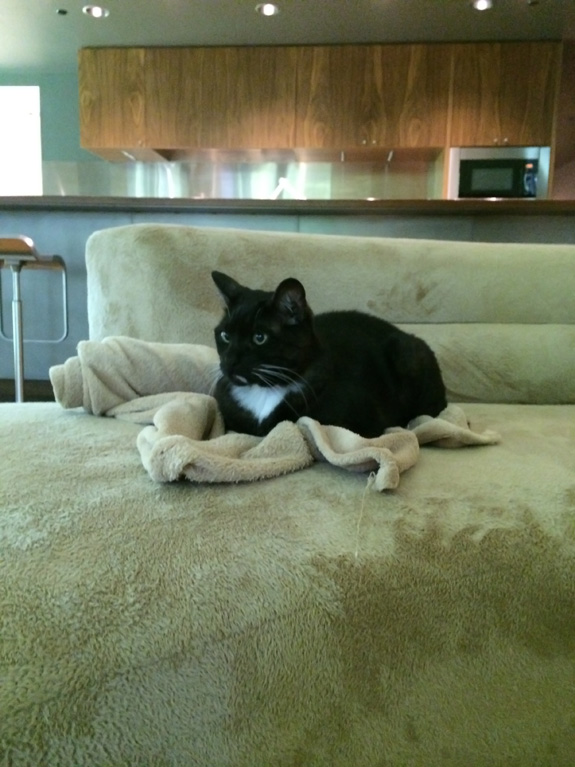
Milo on the cat hammock table. Since we have moved this table to the new house Lucky, who ADORED that hammock, has yet to lie in it once. I think we might scrap the table (I was going to paint it). Milo is sitting there sunning himself instead.
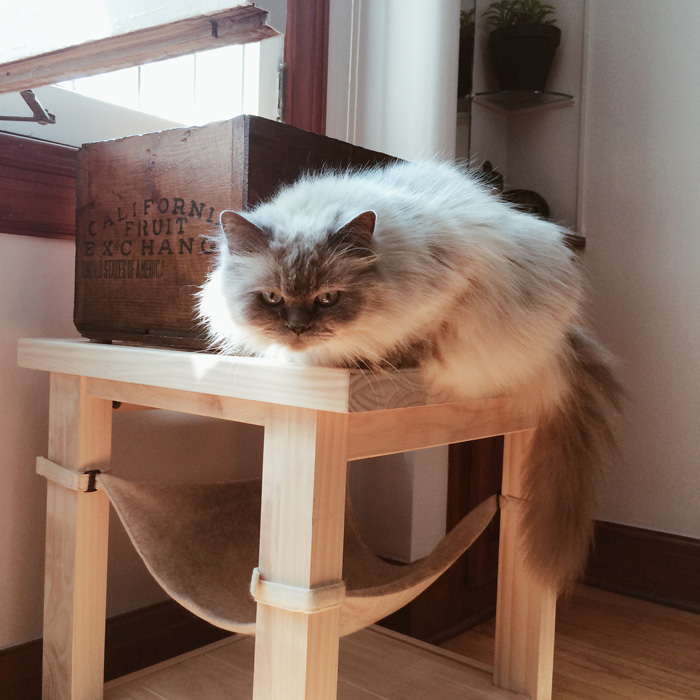
I want to be here
Posted on Mon, 14 Jul 2014 by midcenturyjo
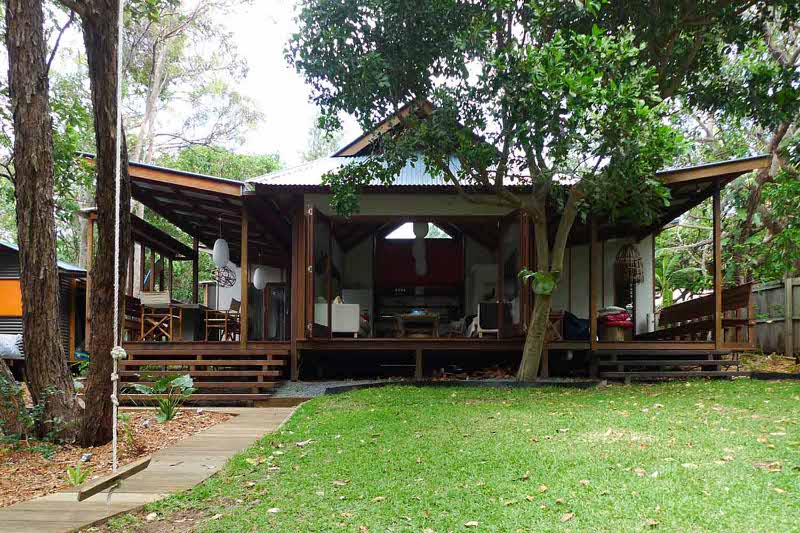
Just off the coast from Brisbane is beautiful sand island, Stradbroke Island, a holiday destination for most and home for a lucky few. Beach shacks were common, cobbled together from whatever could be found locally or easily transported by barge to the island. This is changing as modern developments gobble up the old beach homes so it is refreshing to see existing shacks maintained and thoughtfully extended. This Point Lookout shack was originally built by artist David Nutter in conjunction with his architect father Danny Nutter. Brisbane based architects Marc & Co were given the task of improving the flow between the series of shacks and sheds that make up the house, adding decks and outdoor showers while improving the connection to the landscape. A simple way of living, a satisfying way of holidaying.
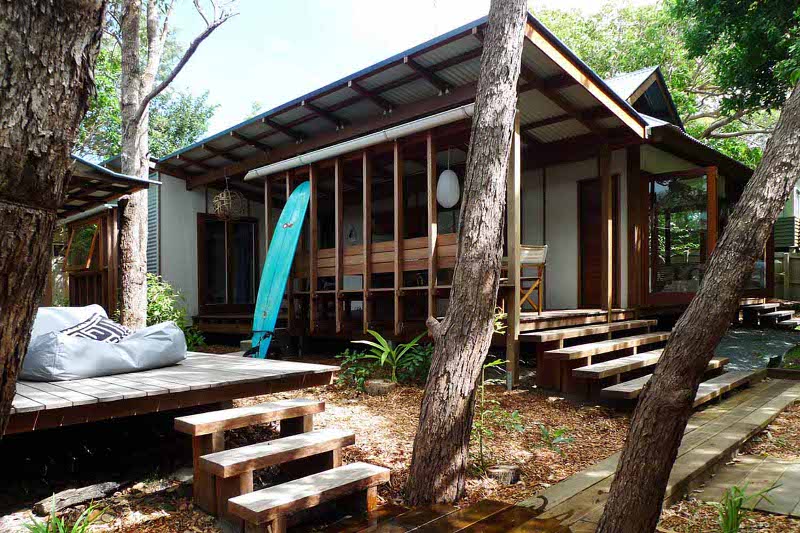
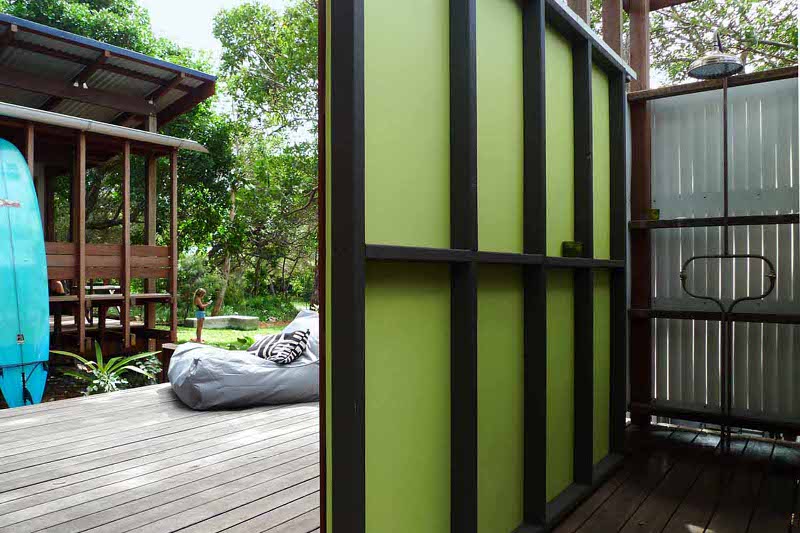
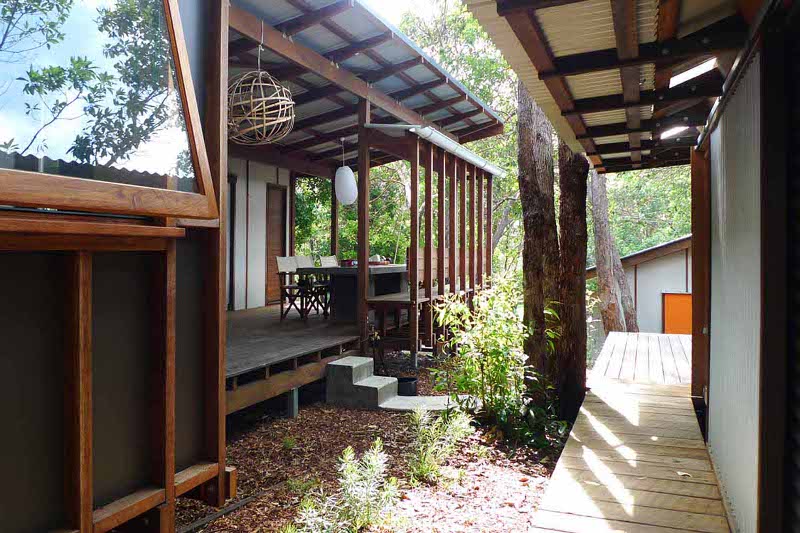
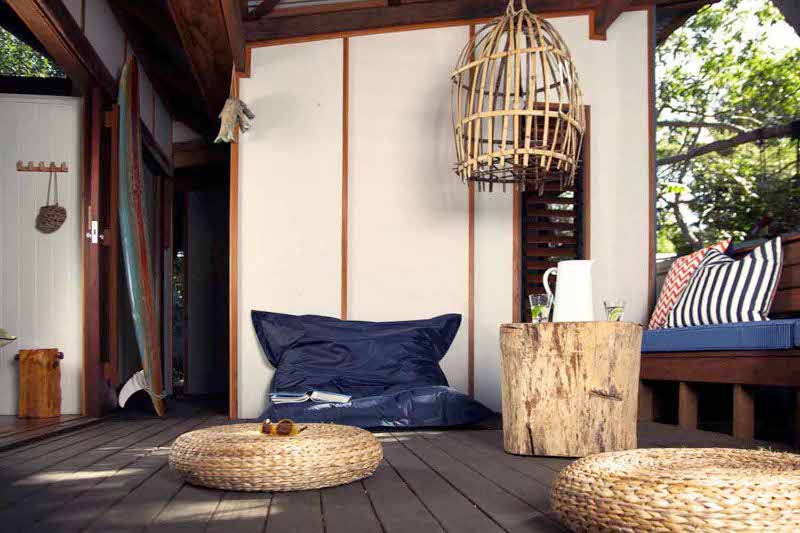
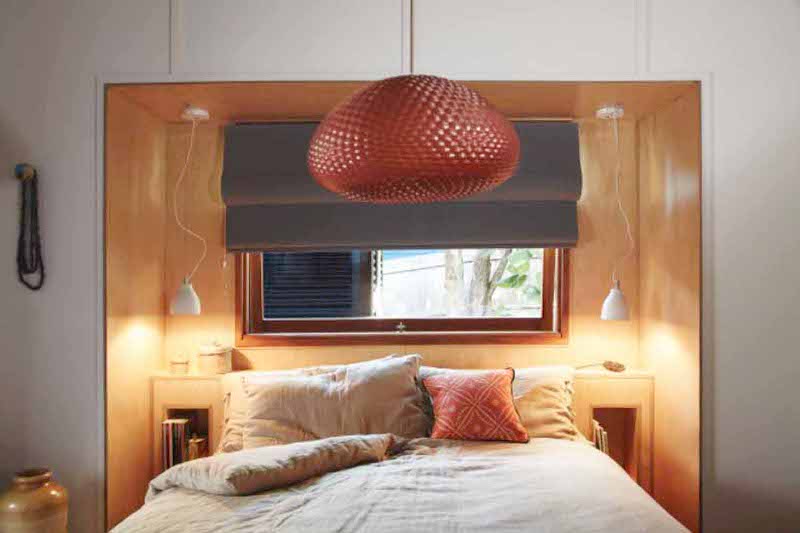
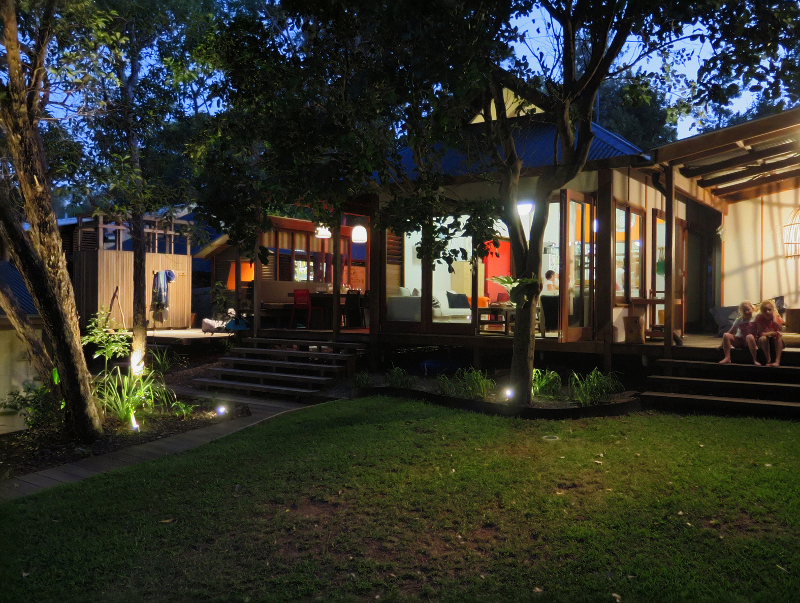
Stalking ferro-cement organic
Posted on Mon, 14 Jul 2014 by midcenturyjo
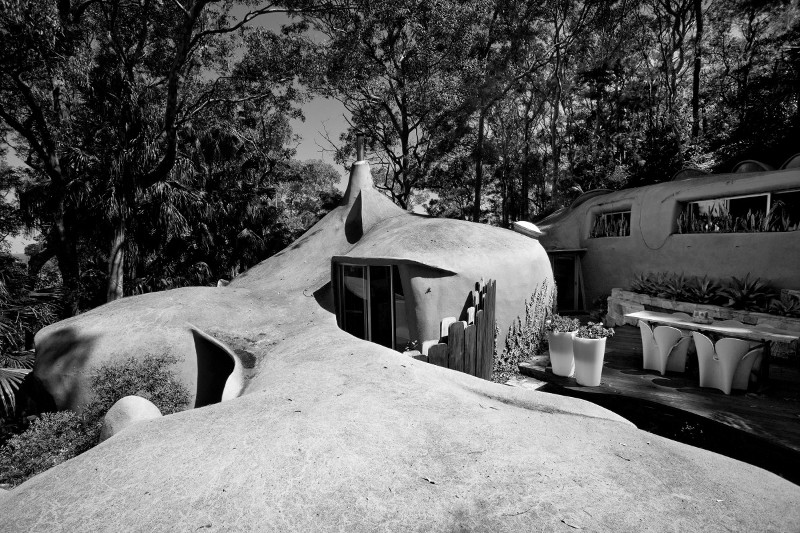
I never thought I would catch myself typing the words ferro-cement organic. Being of a certain age I have vague memories of chicken wire and concrete disasters lurking in under house games rooms or pseudo hippy hang outs. The type of weekend DIY that seemed like a good idea at the time until the sheer scope of the job overwhelmed the home owner. I blame it on Antoni Gaudí, Frank Lloyd Wright and Antti Lovag. The Hollander House, built in the late 60s early 70s by architect David Hollander, is no weekend hodge podge. Now recognised as a icon of Australian organic architecture its current interior designer owner has listed the house for sale with Modern House. Part Fred Flintstone, part scifi, all retrolicious you can read more of its history and design here. (Real estate listing also here while it lasts.)
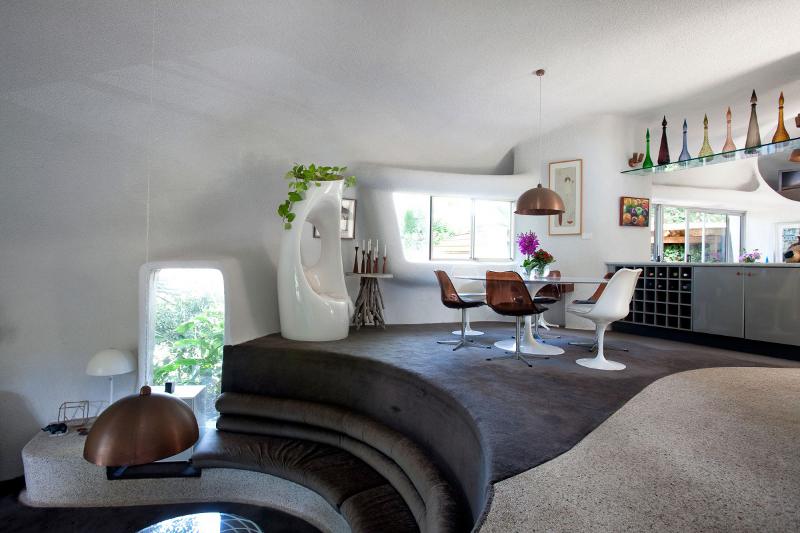




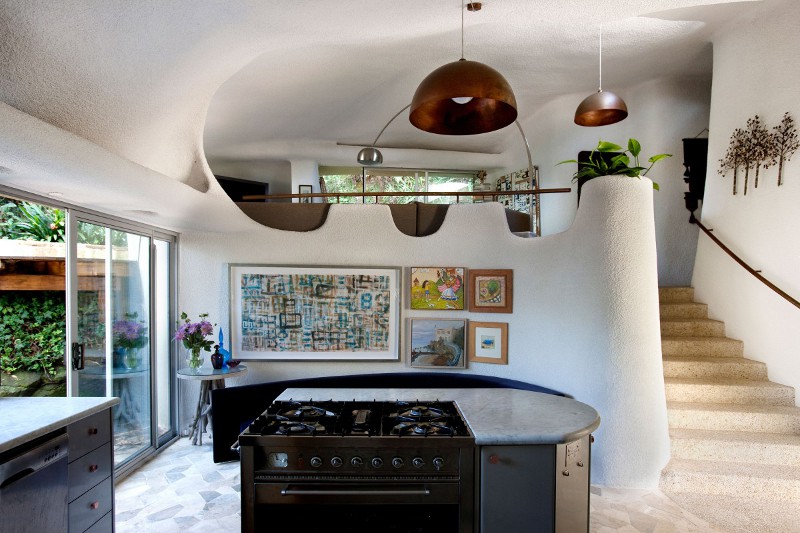


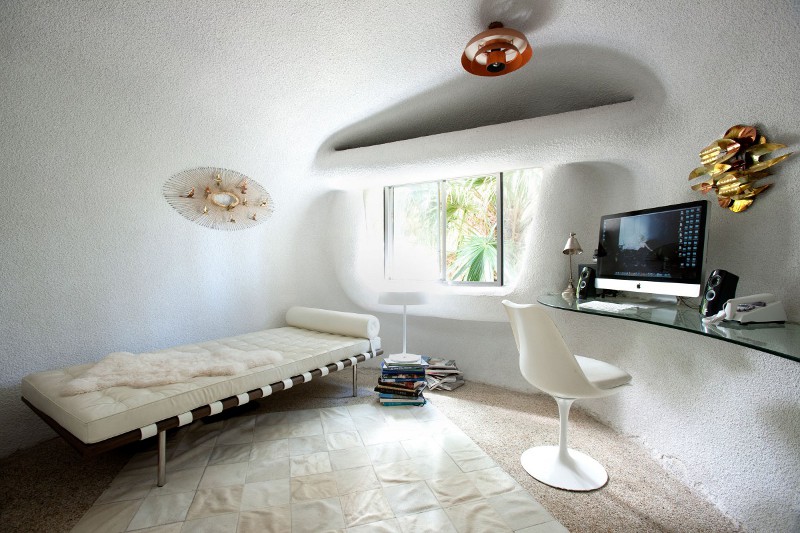


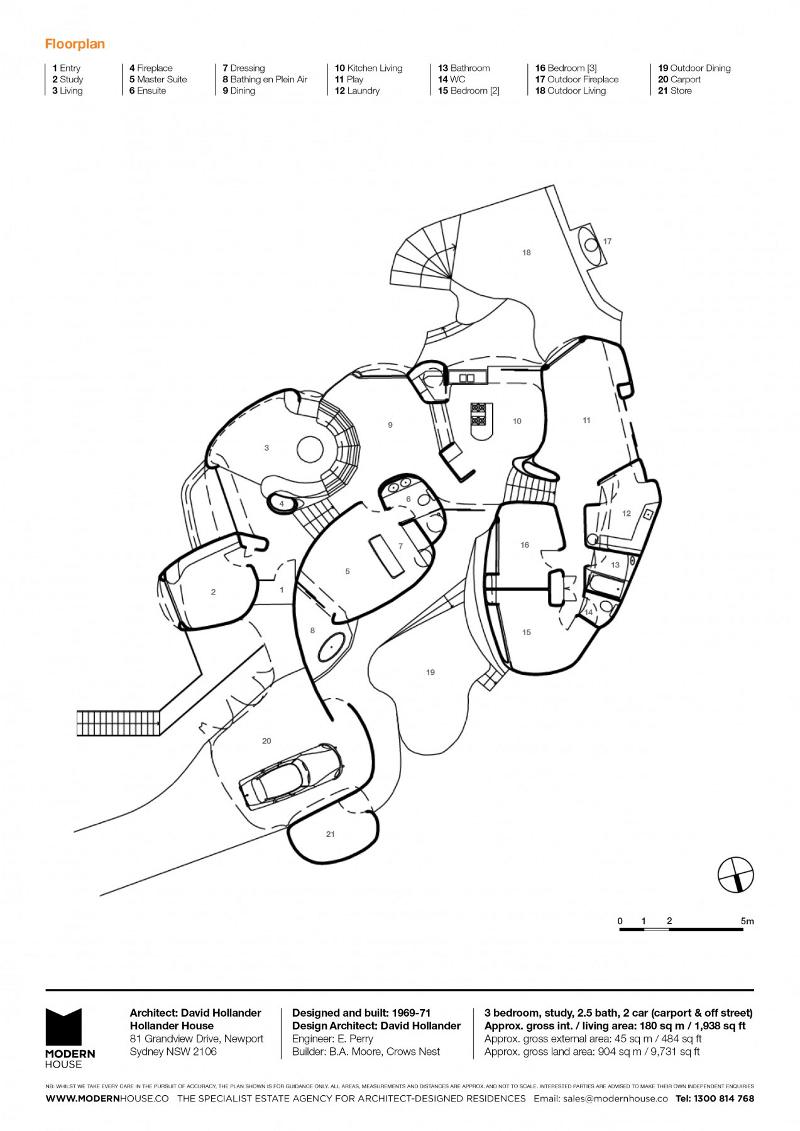
All moved in
Posted on Sun, 13 Jul 2014 by KiM
I heard some rumblings on Instagram that people were waiting for me to take some photos of the new house so I have obliged. I must warn you, besides basic unpacking I only had Friday to do any sort of decorating and I have not bought anything for the new house aside from a new washing machine (the one that came with the house was old, tiny and filthy). This is how things are looking these days…
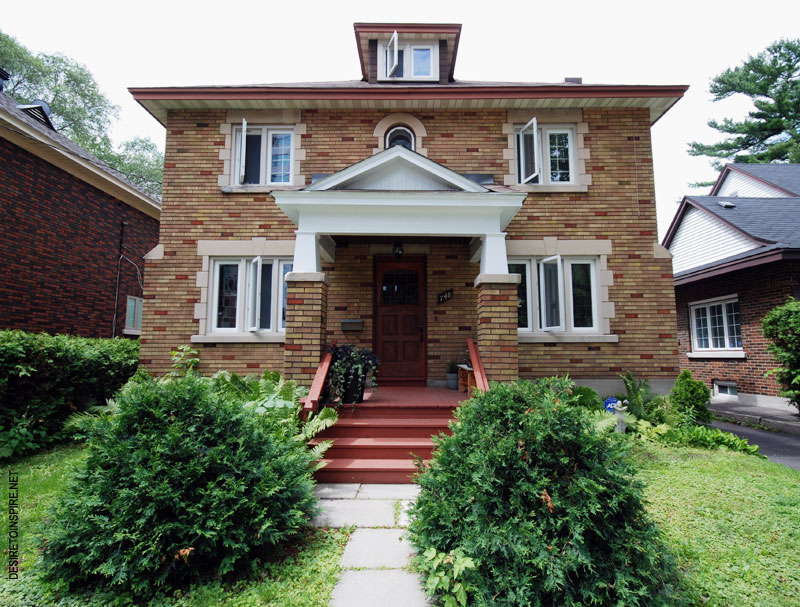
The front yard is a mess. Those 2 evergreens taking over the cheap concrete path have to go ASAP and everything else just looks terrible. We also need to make a parking pad because we have a single lane driveway, and live on a busy street right across from a hospital so there is rarely any parking anywhere. And the red/brown paint is gross.
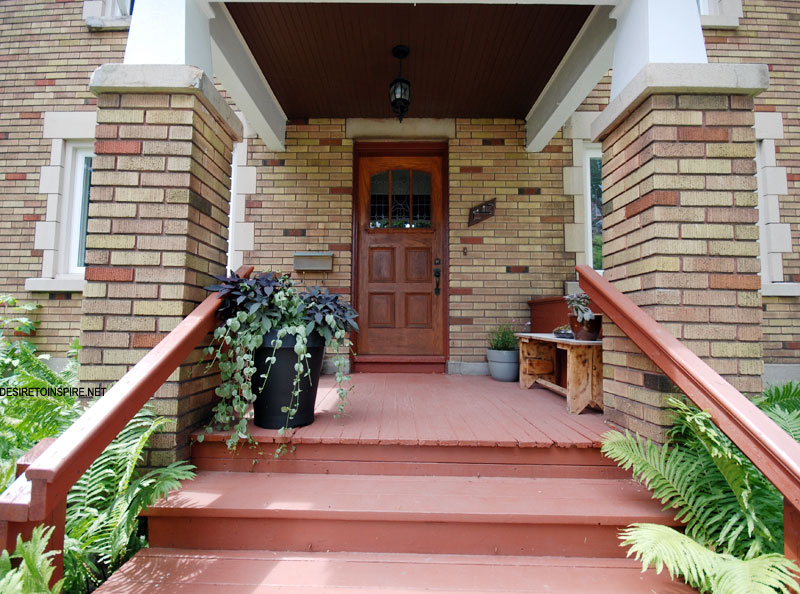
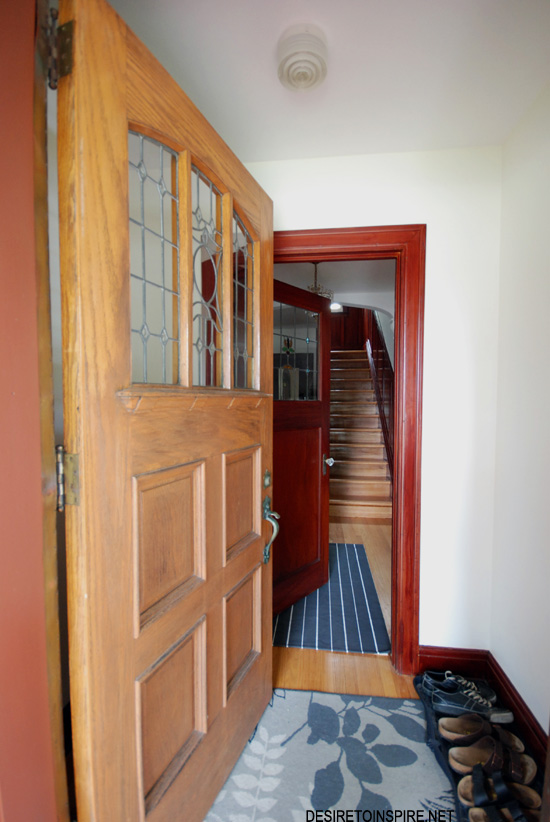
We have a vestibule. 🙂 It is pretty tiny but a godsend – now when the pizza guy shows up we do not have to worry about cats sneaking out. We will put some hooks along the walls in here because we need the extra hanging space – the coat closet is TINY.
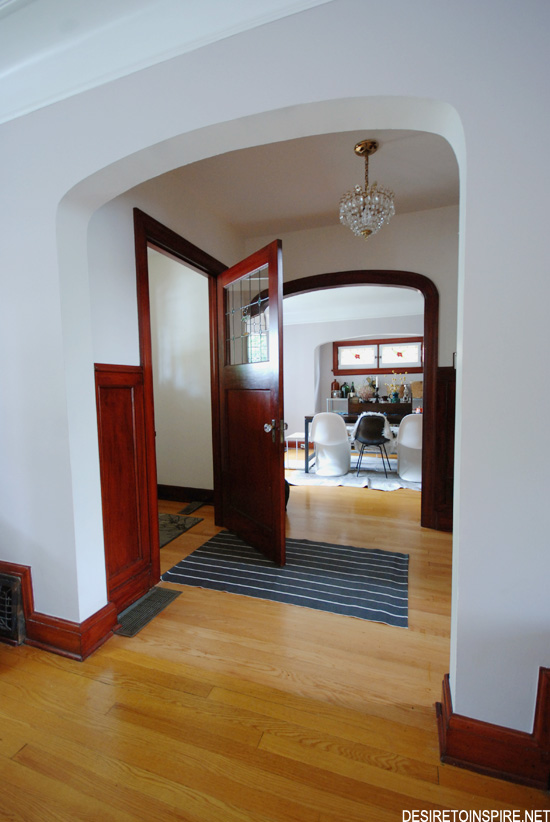
And we have an ENTRYWAY! No more walking into the house directly into the living room! We need a new light fixture – I am dreaming about this one. And you can see in this photo how the floor in the entrance has been sanded but then not stained like the rest of the floor. ???
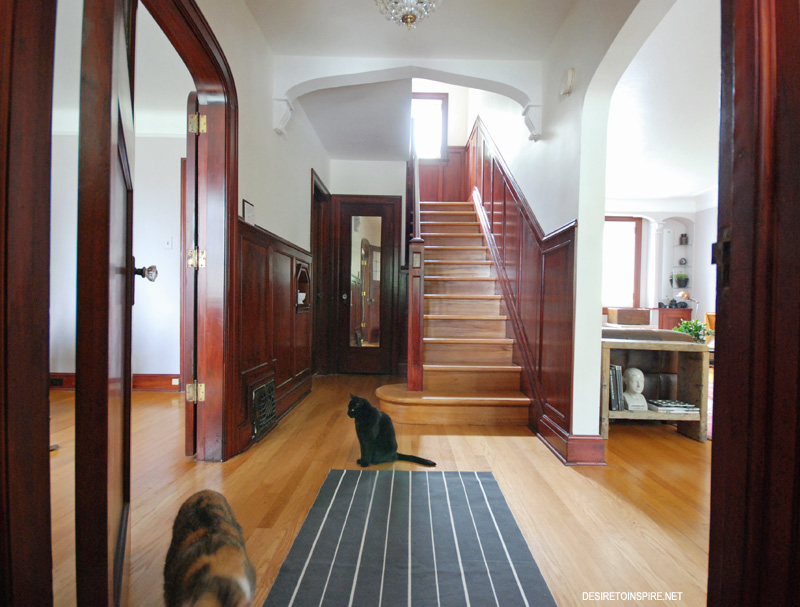
Our grand entrance. This makes me smile every time I walk through the door. The mirrored door at the end is the minuscule coat closet. The dining room is to the left with the kitchen behind it, and the living room is to the right.
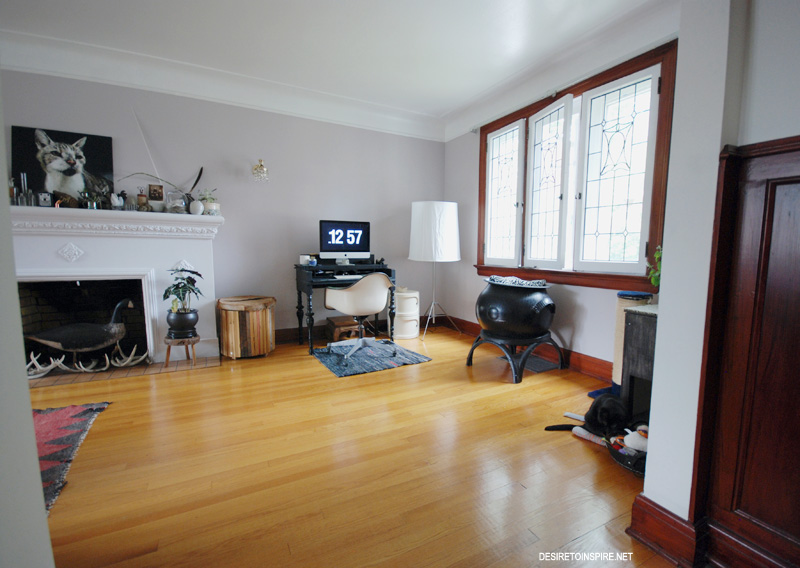
The living room is pretty big – about 11′ wide and spans the length of the house (23′). The section at the front of the house is my desk area and the other corner will be for cat paraphernalia. My desk looks doll-sized in this house. I think I need an upgrade.
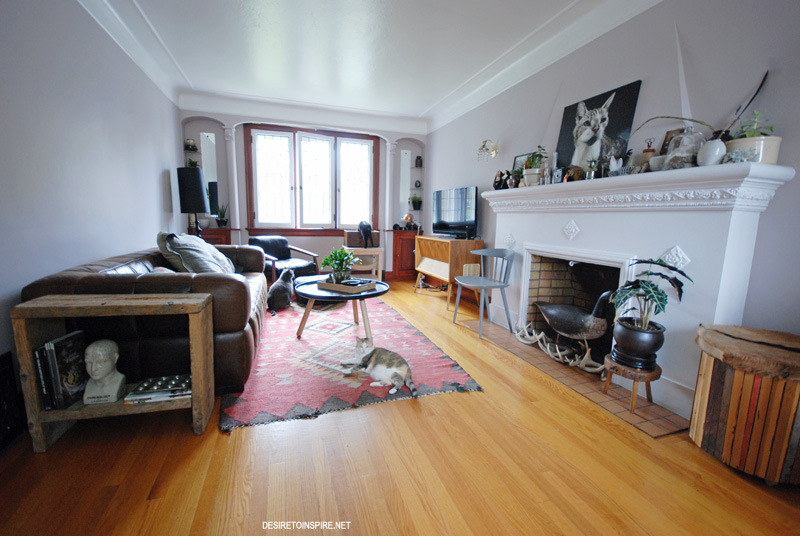
The other end is the TV watching zone. On the far wall are some pretty horrible columns with inset mirror, glass corner shelves and build-in storage below. I don’t know what to do about all that. I think I might just get Jeff to build me thin shelves right across the mirrors to each column and then I will fill it with plants. A little diversion can work wonders.
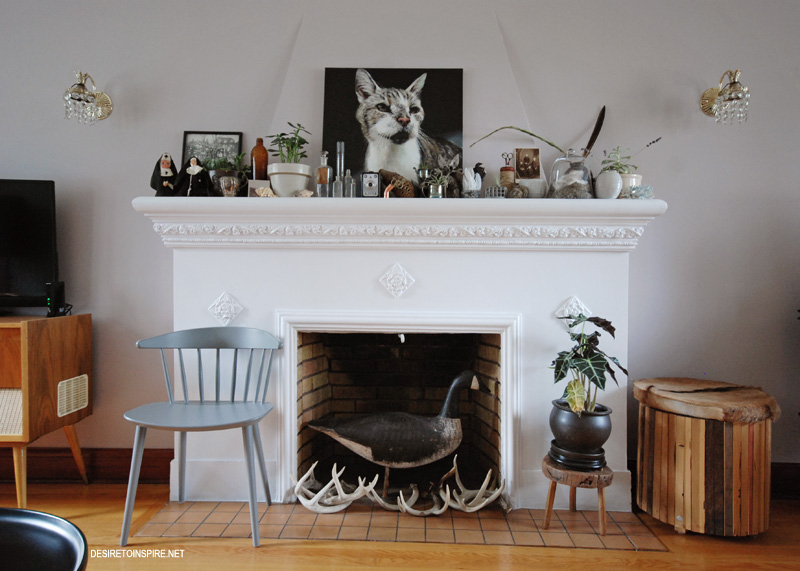
My mantel has become my wunderkammer – my collection of air plants, nun dolls, shells from Jo, bottles, cameras, flower frogs, feathers etc. And of course, Cheeks’ portrait (for now). We don’t know if the fireplace works and because of the amount of poop inside (since cleaned up) there are likely squirrels living in the chimney, so for now it is home to a goose decoy and my collection of deer antlers from Alberta. Those lights on either side will be replaced with Jieldes.
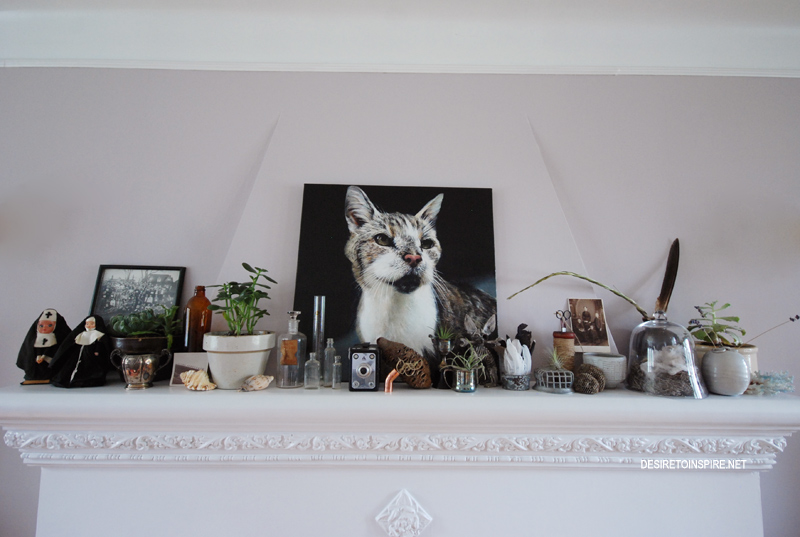
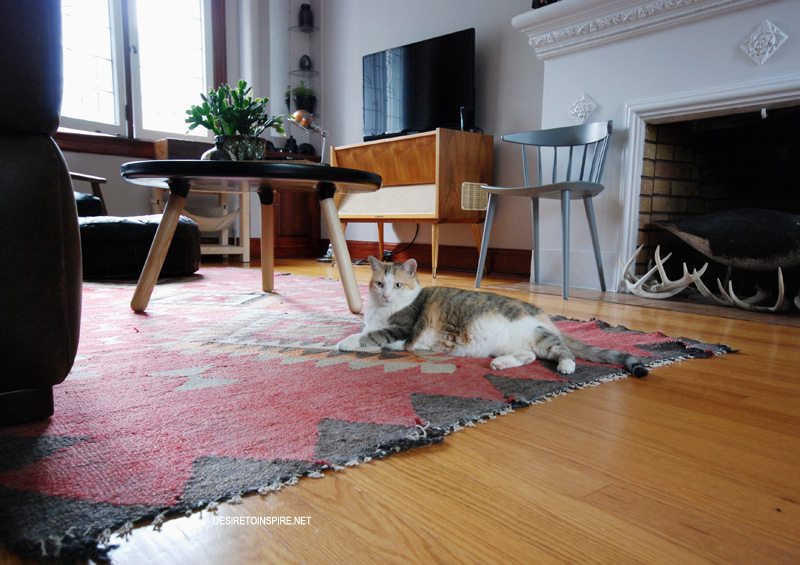
The cats LOVE it here….probably because of the AC.
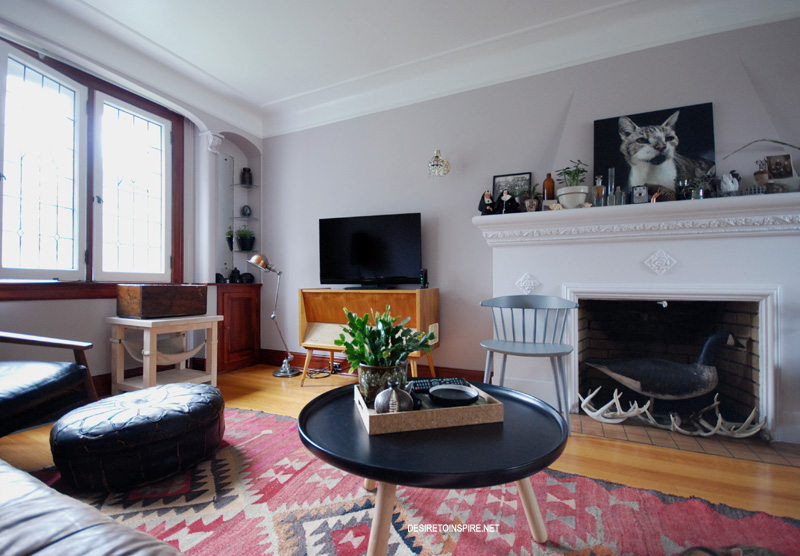
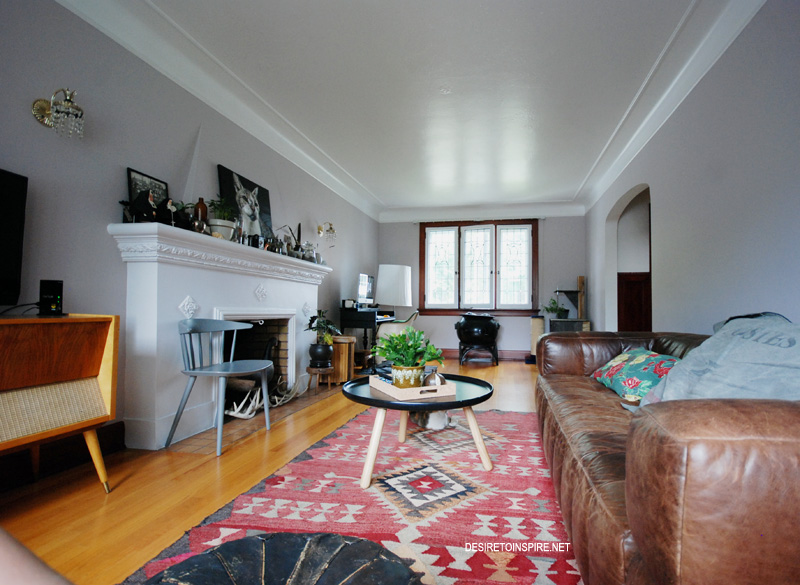
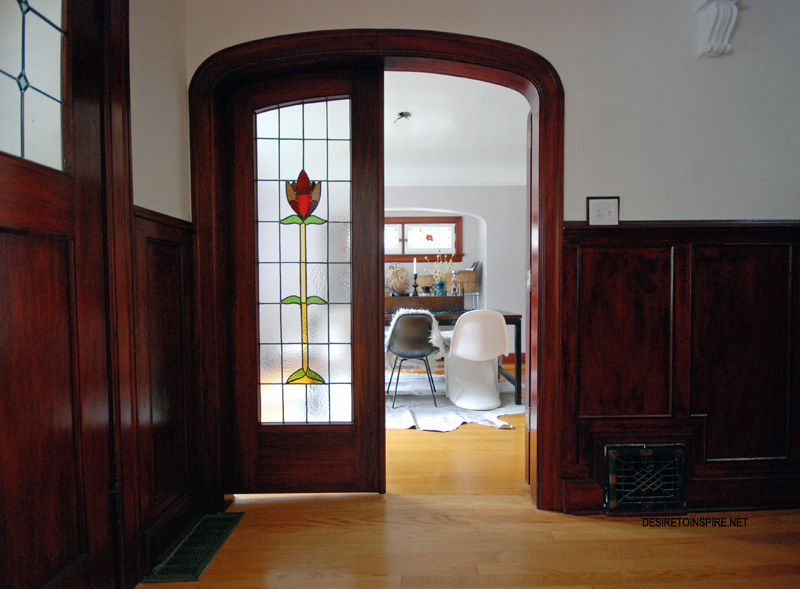
The most beautiful doors lead into the dining room. It is so strange living in a house with so many doors. We didn’t have that many rooms in the old house, and most of the doors we got rid of anyway because they got in the way of the tiny spaces.
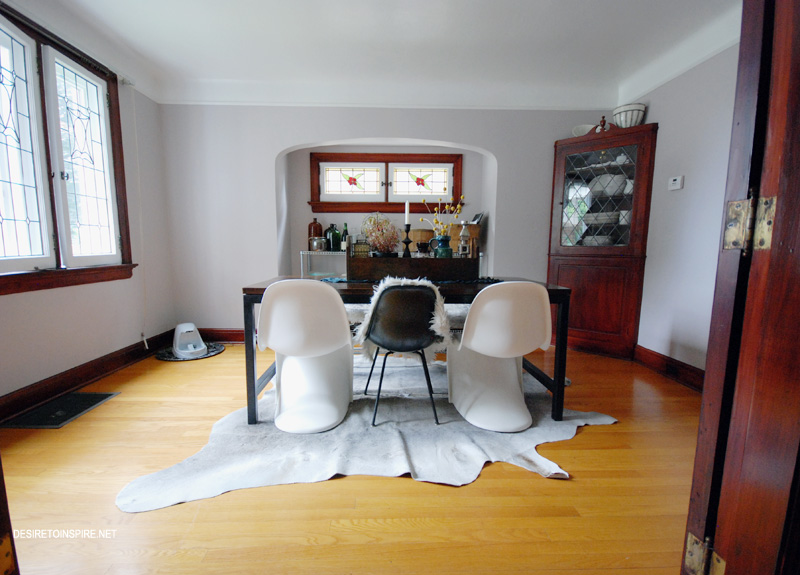
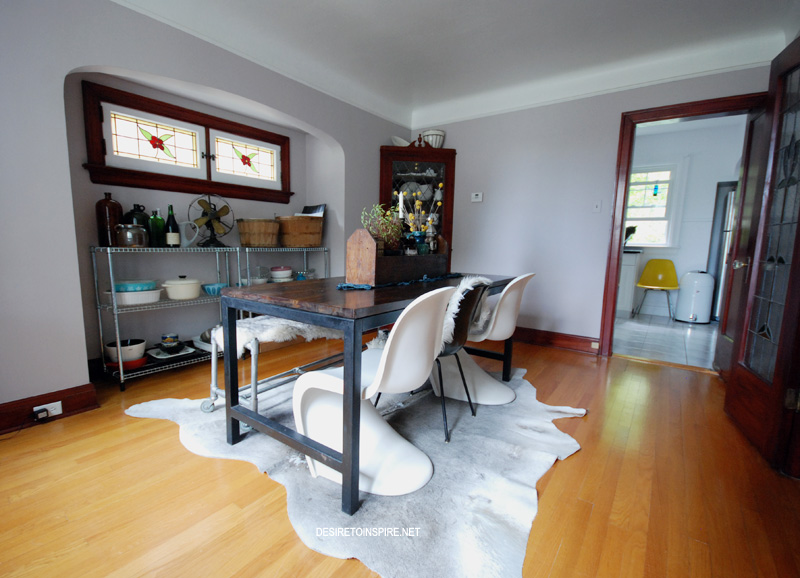
We did not have a dedicated dining room in the last house so this space is very foreign for us (and welcomed!). I am so over having mismatched chairs. I will either go with my favourite chair of all time and buy more Panton S or try something else. And we need a bigger table. Something that was not formerly a desk, and of normal width would be nice. Also, we clearly need a large buffet cabinet to fit in the alcove. We will be on the hunt for something vintage.
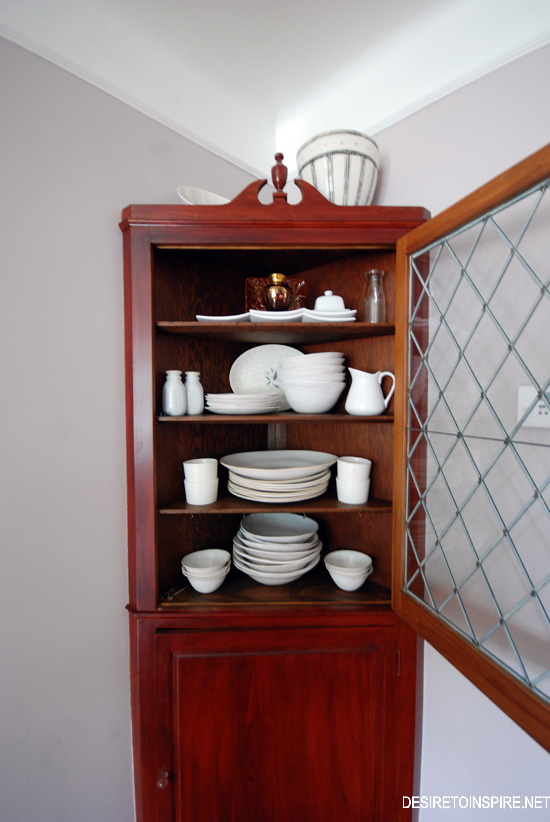
All of my gorgeous Wonkiware dishes from Green Light District are in this built-in cabinet along with a bunch of other randomness.
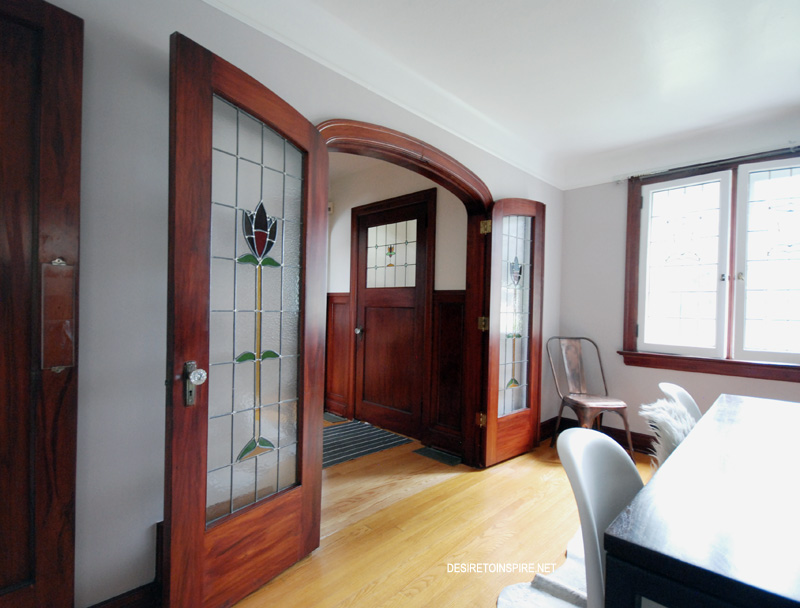
Those doors! *SWOON*
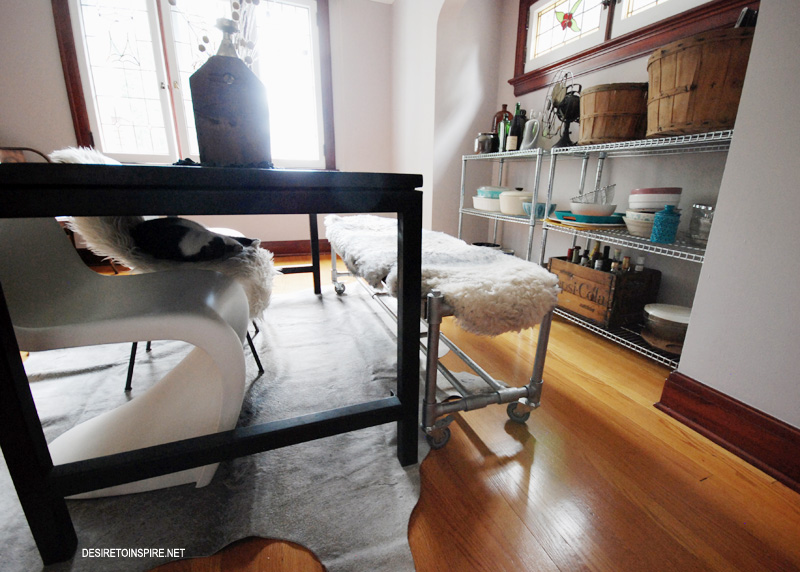
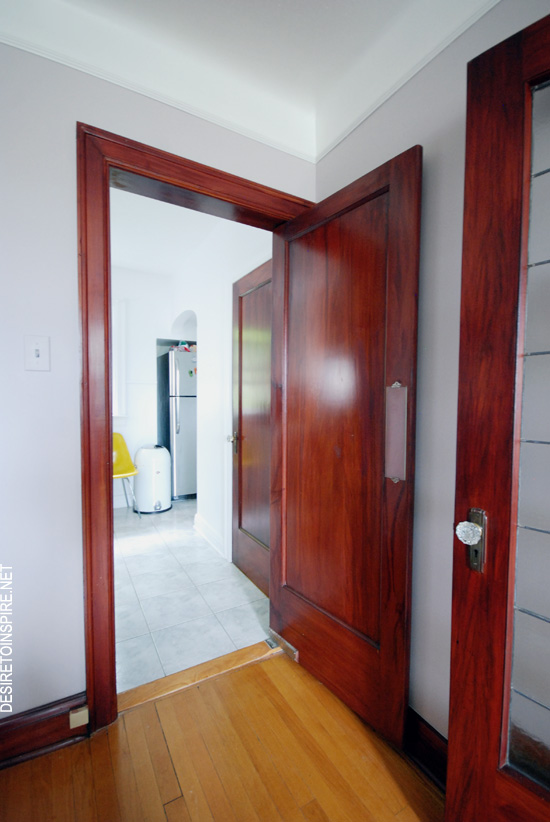
This cracks me up. It is one of those hinged, swinging doors you see in restaurants, or in houses build in the 30s when there may have been hired help that did the cooking and serving.
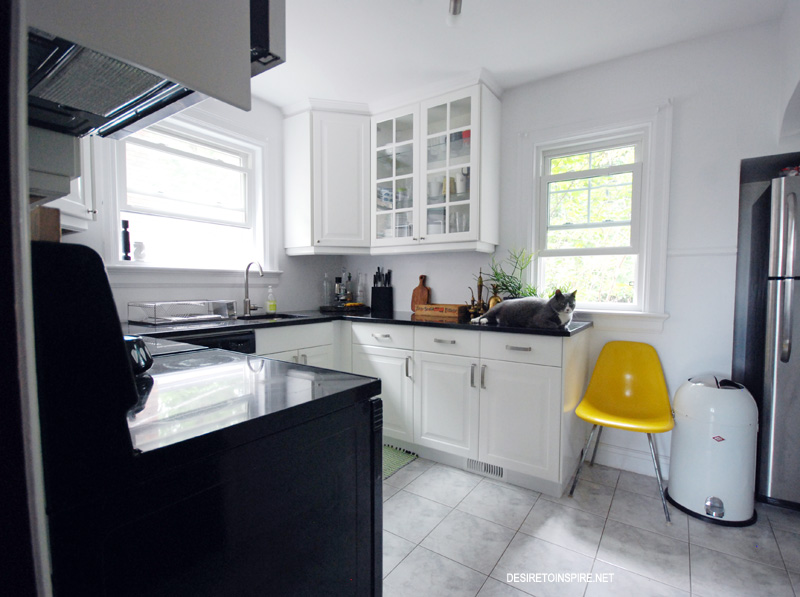
And our very small kitchen. This was all redone with Ikea cabinets, faucet, lighting, counters, dishwasher etc. etc. just before we bought it. So at least it is brand new. We put all the shelving from our previous pantry room down in the basement and are using it as we did before so this kitchen’s size is not really a big deal. But it does need some new lights, maybe a new faucet (the sink is so goddamn small) and perhaps a bit of paint on the walls. And I am so sad to no longer have my amazing gas stove and counter deep, fancy fridge. UGH. In the future we would like to blow out this back wall and make a much larger kitchen, with eat-in area, a mudroom and a powder room (there is only a full bath in the basement and one upstairs).
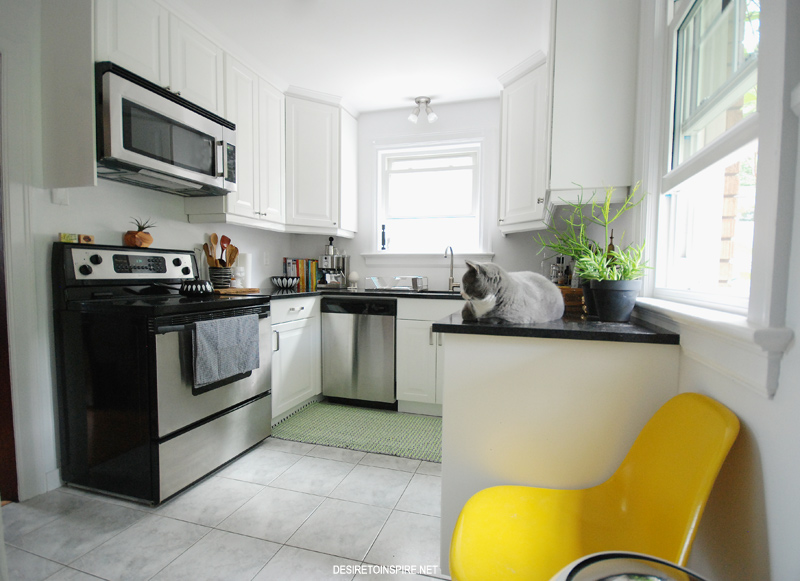
Yes, there is a very large cat on the counter. The kitchen windows are awesome for bird watching apparently.
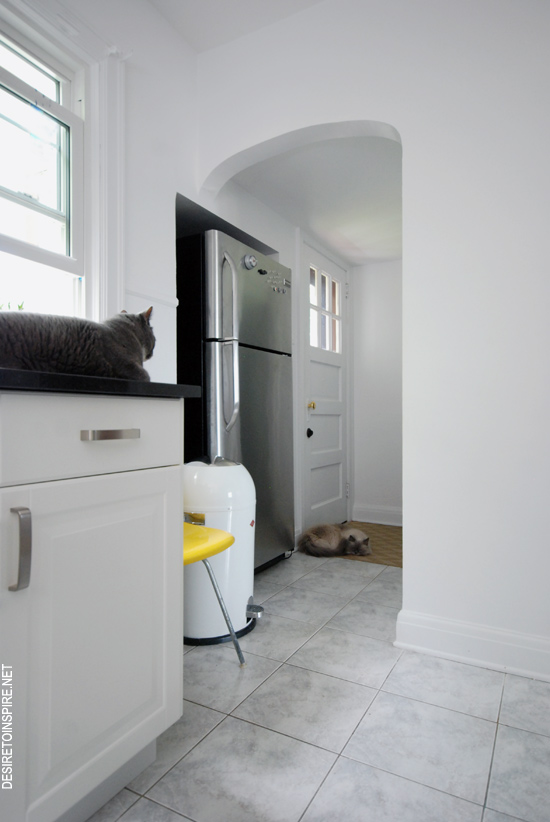
The kitchen is so small the former owners built an alcove for the fridge on the back porch. A great idea despite how annoying it is to get all my smoothie ingredients out of the fridge every morning. And there is Milo is guarding the back door (the basement stairs is opposite the back door).
I will show you the second floor and the backyard tomorrow. I would love to hear any thoughts, ideas, comments you guys may have. This whole house buying/selling process happened very quickly and has been an absolute nightmare where the bank is concerned so I have not really had time to think about what to do with this house. But I do have lots of time to figure it out. 🙂

