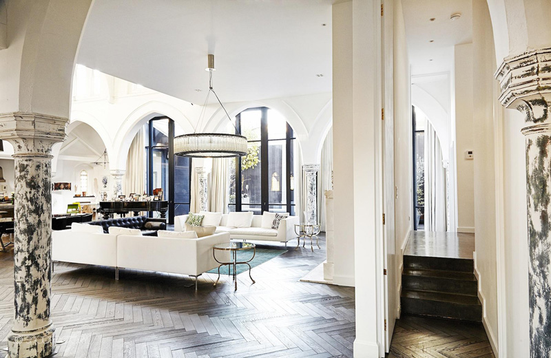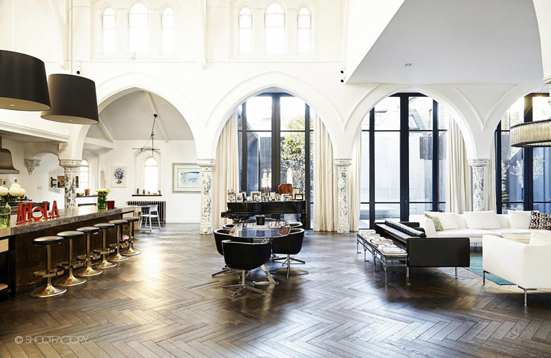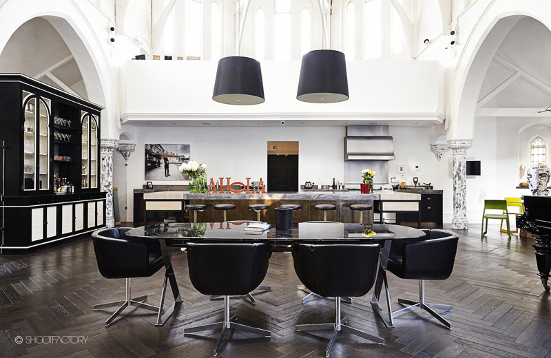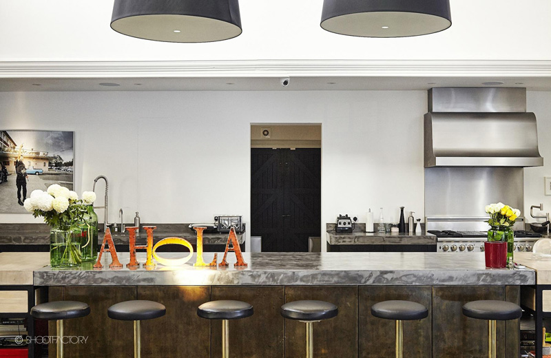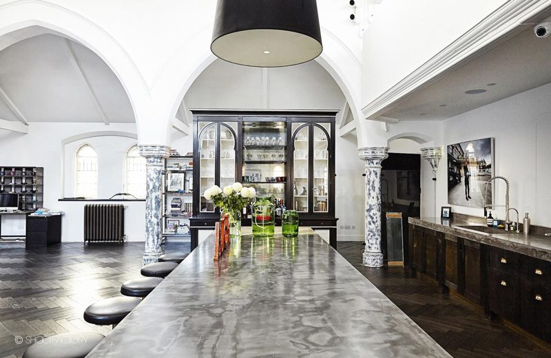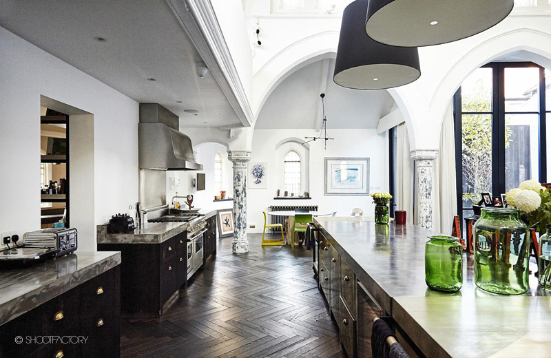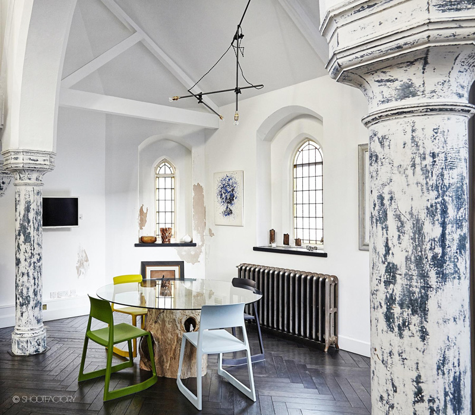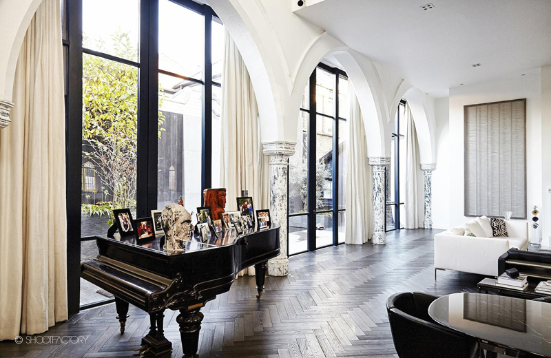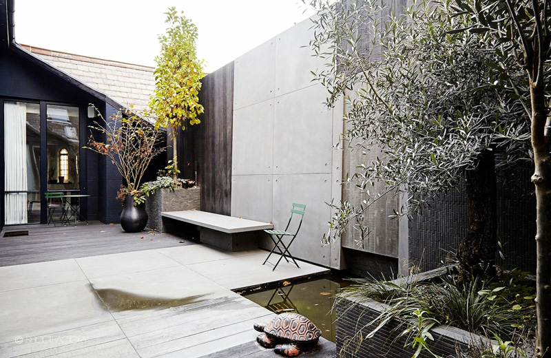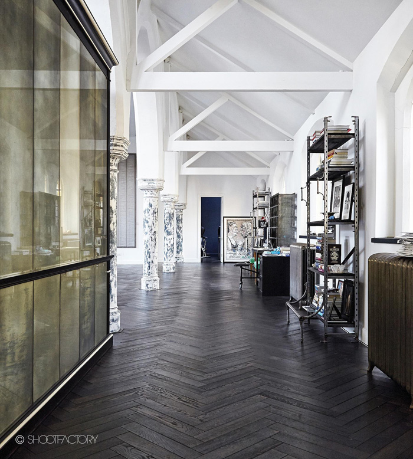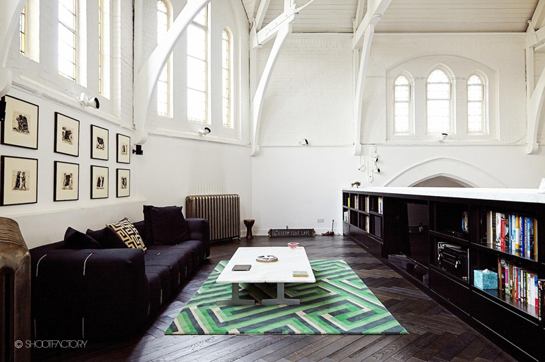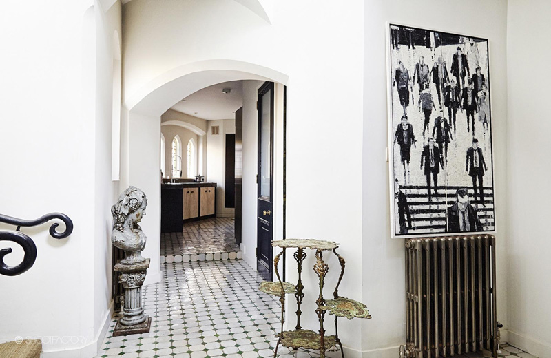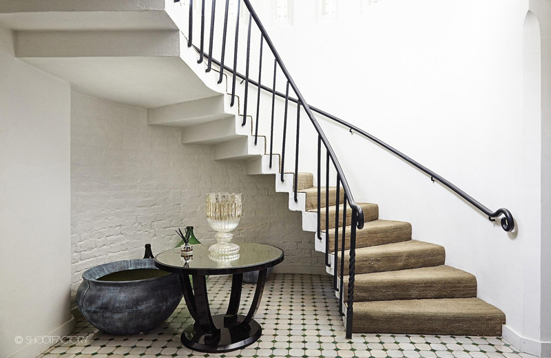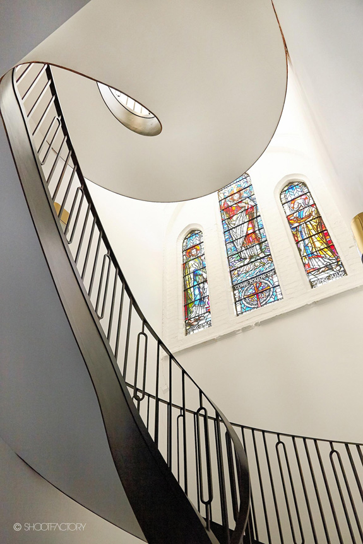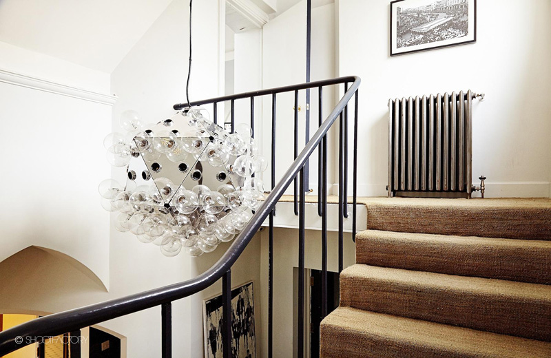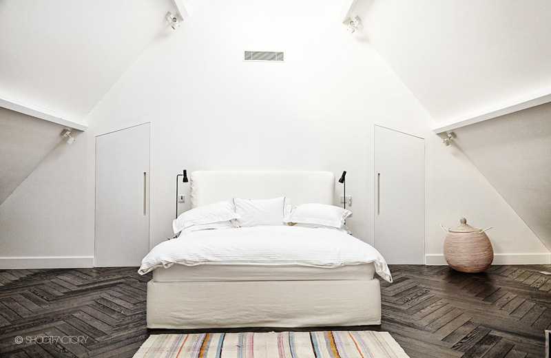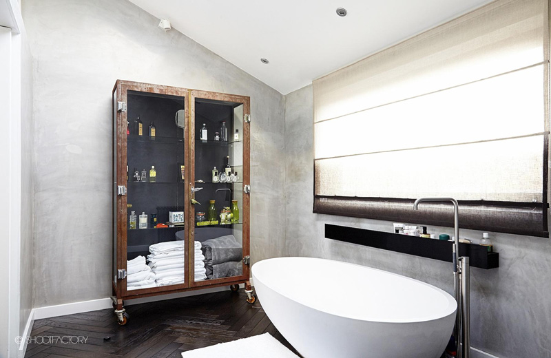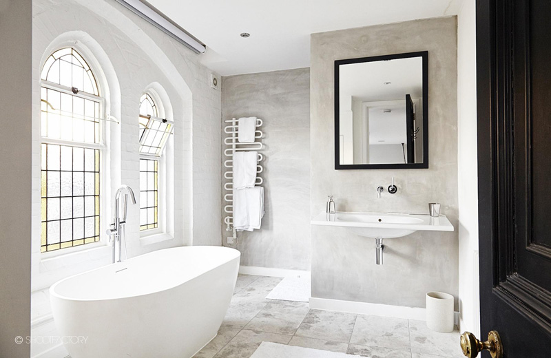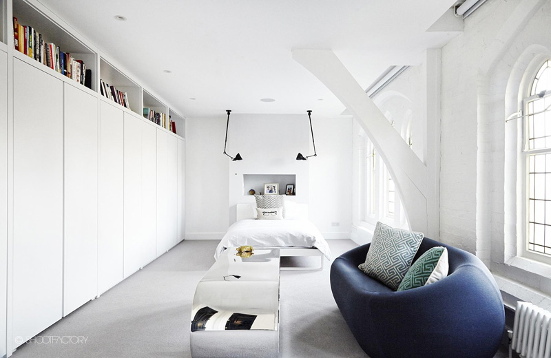Displaying posts from November, 2015
Duck & Shed – Nevern Square
Posted on Mon, 16 Nov 2015 by KiM
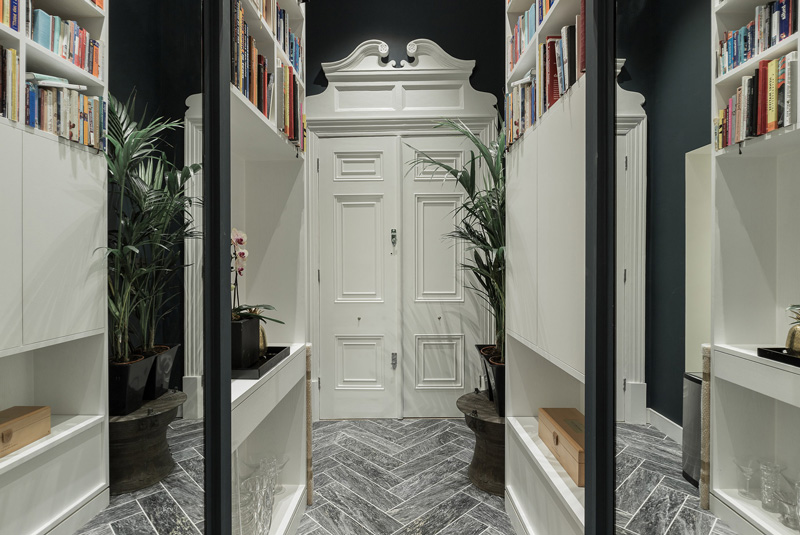
This one bedroom flat on Nevern square in Earls Court, London is such a great example of space-saving solutions. Renovated by architecture and design firm Duck & Shed, the 3.8 m ceilings allowed for a mezzanine floor to be created to house a guest bedroom and extra storage. Bespoke joinery was then used throughout the flat, including a fold-away kitchen (so smart!) with a mirrored backsplash and part of the wall opposite the windows (also smart to make the space appear larger). There also seems to be tons of shoe storage so this is every girl living in a big city’s dream!
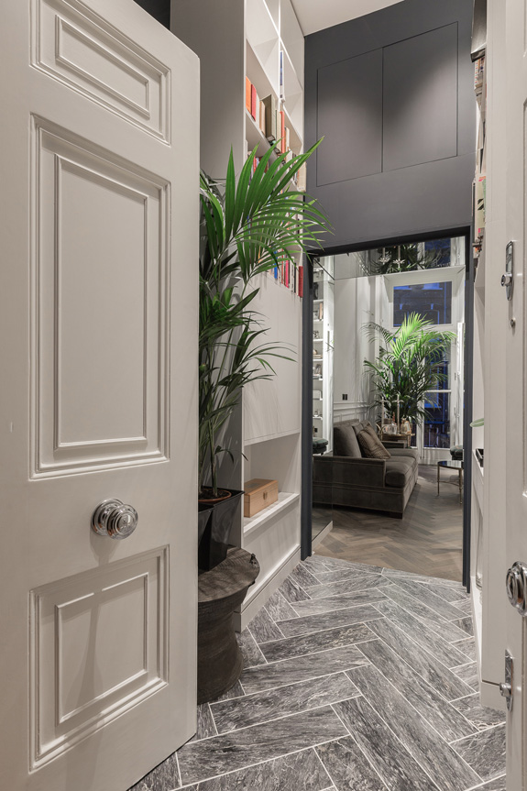
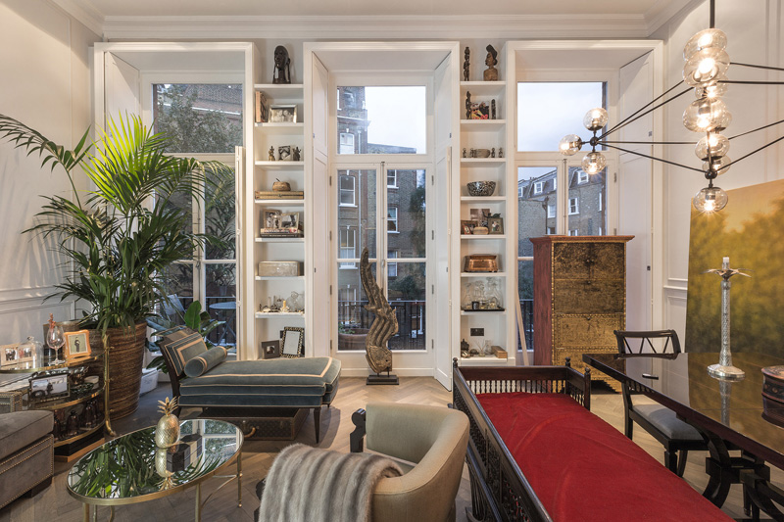

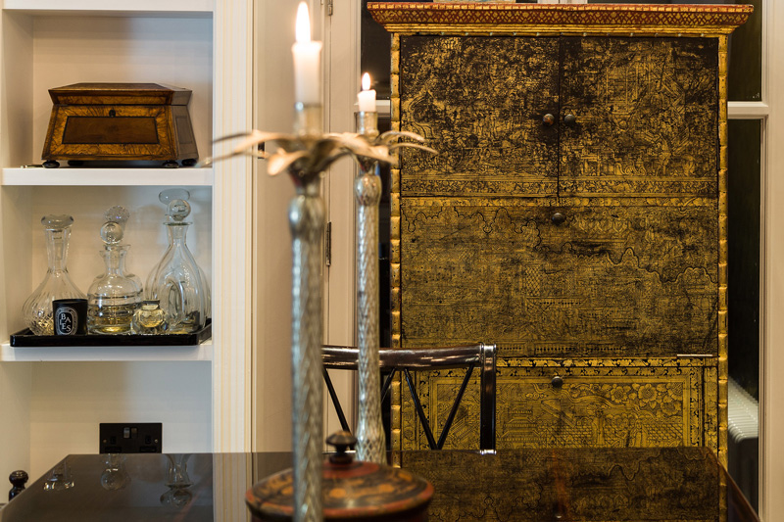
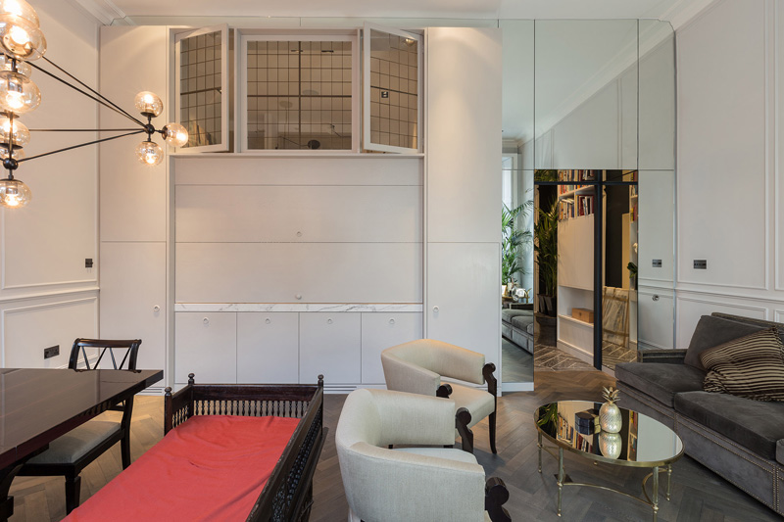
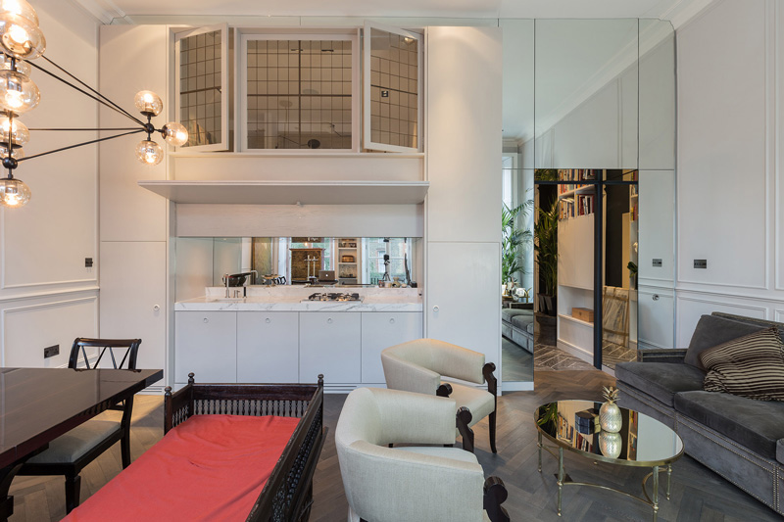
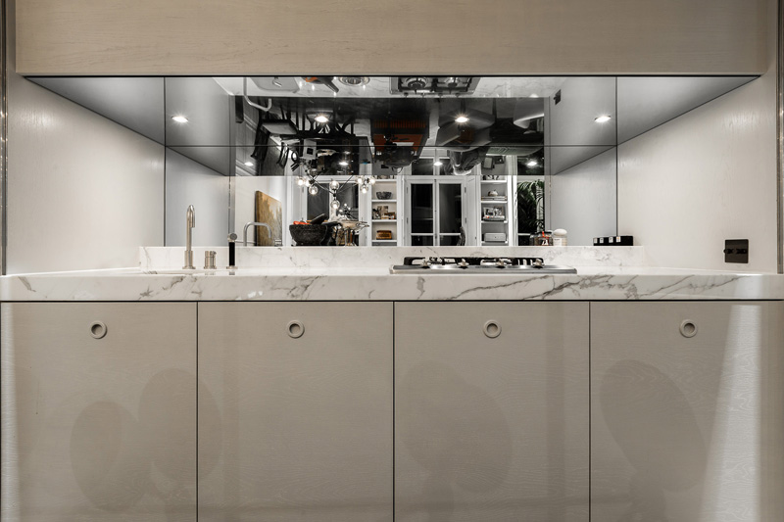
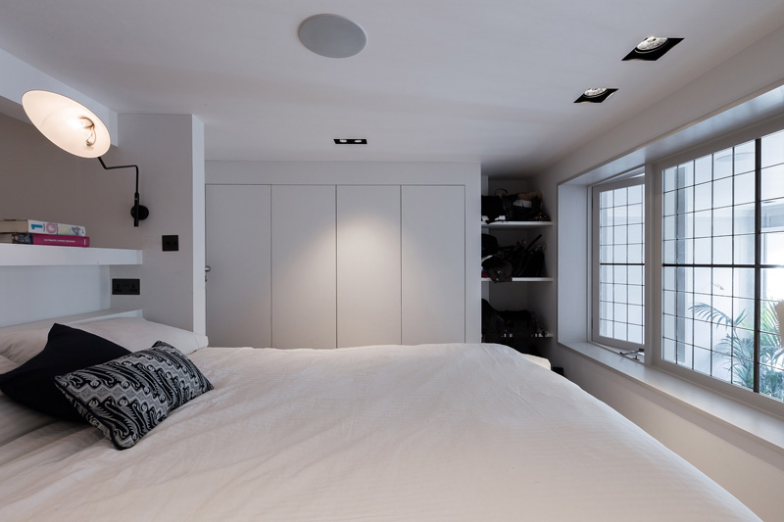

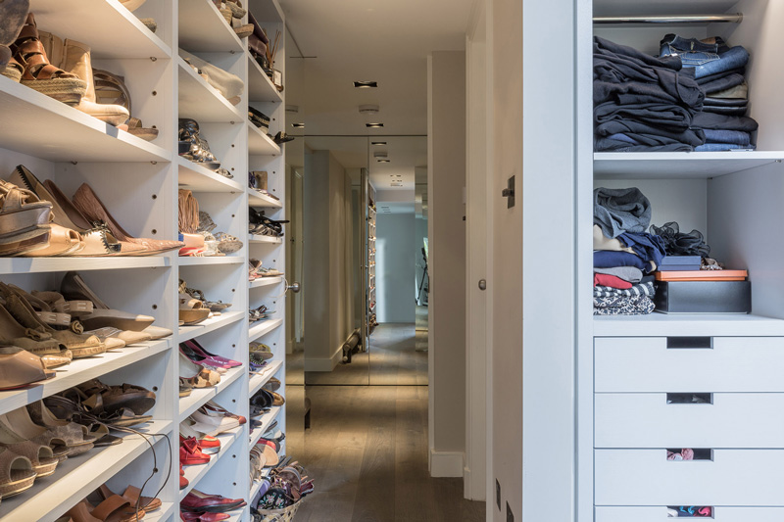
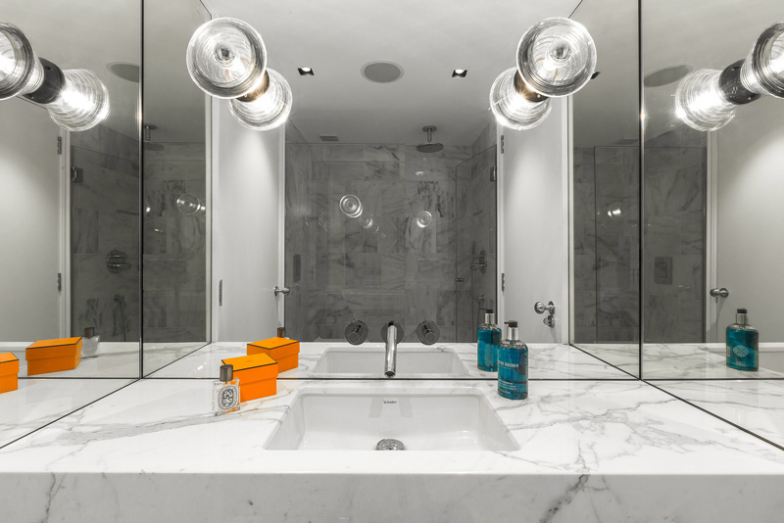
Clerkenwell lofts 2 + 3
Posted on Mon, 16 Nov 2015 by KiM
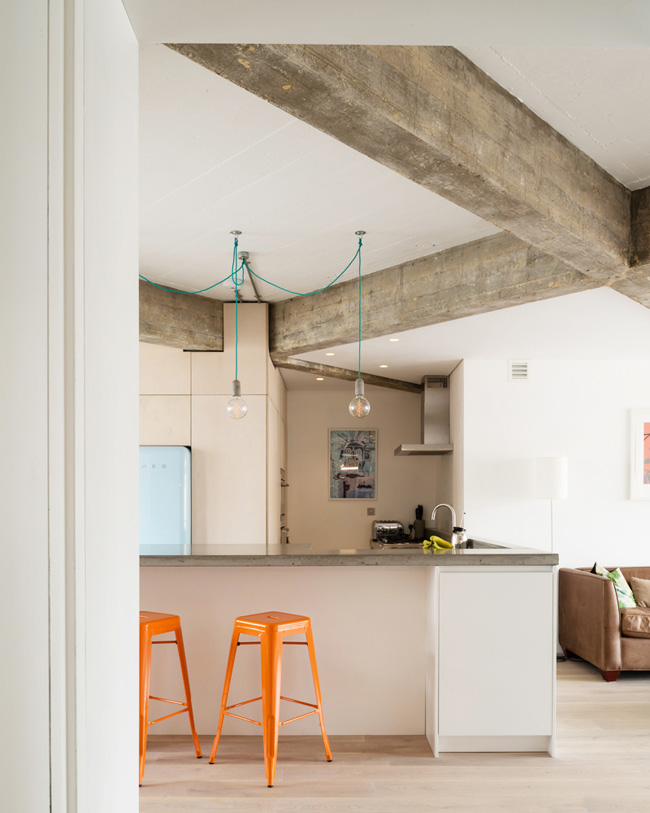
A couple of years ago I featured this London loft by Inside Out Architecture. The project was so successful, they recently completed 2 more renovations in the same building. The owners of a 3rd floor apartment in this converted industrial building were desperately in need of more space for their growing family. Their novel solution was to buy part of their next-door-neighbour’s apartment, taking the opportunity to refurbish both, resulting in adjoining projects within the same industrial shell but with very different outcomes. In the family home at no.15, the choice of materials sought to create a light and playful atmosphere, incorporating the clients’ love of design classics. With space being tight, most partitions were transformed into useful pieces of joinery. The kitchen incorporates a L-shaped stepped concrete countertop to pay homage to the existing building and divide the living spaces. Whitewashed birch plywood, whitewashed timber floors and plain white joinery provide a neutral background for elements of vivid colour. One element that stood out for me was the concrete beams in the first apartment and how fantstic they look with the rest of the ceiling covered in drywall. Love the concrete countertop too!
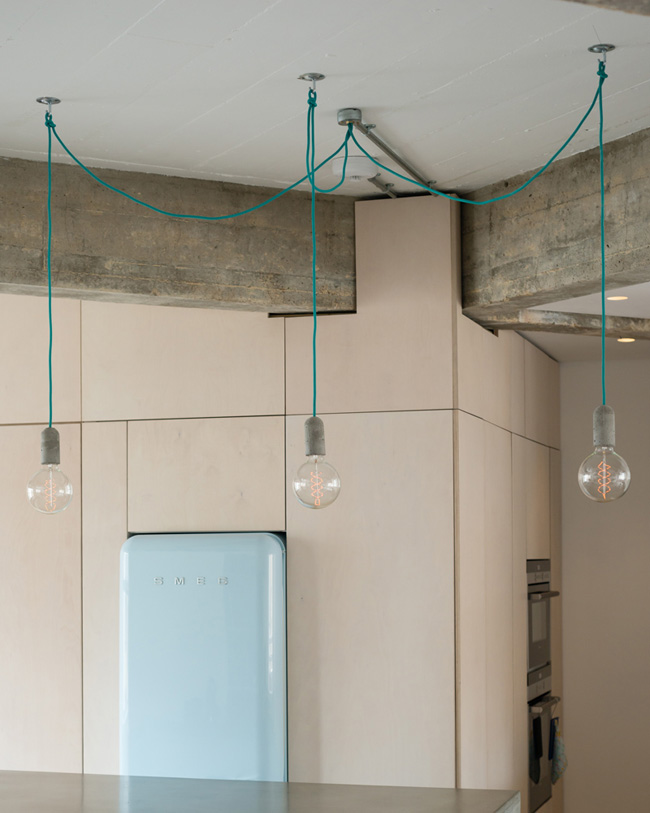
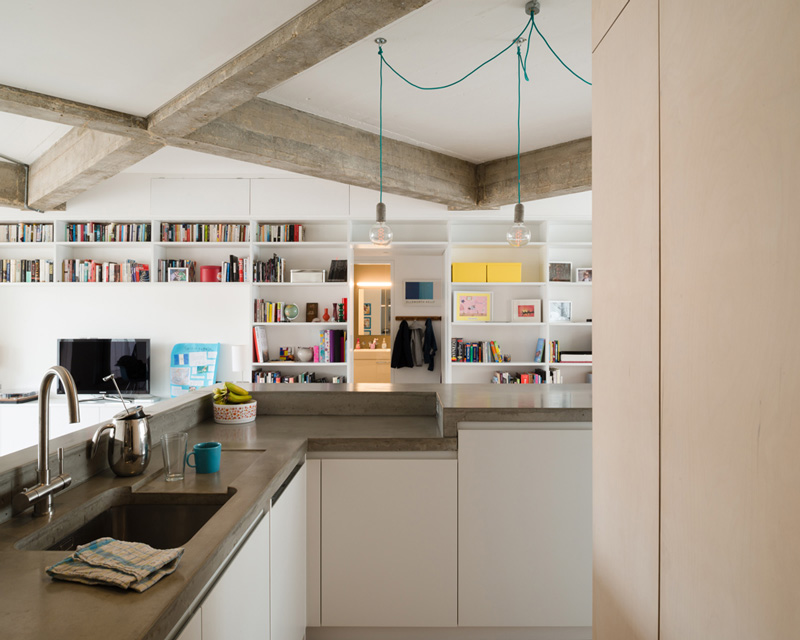
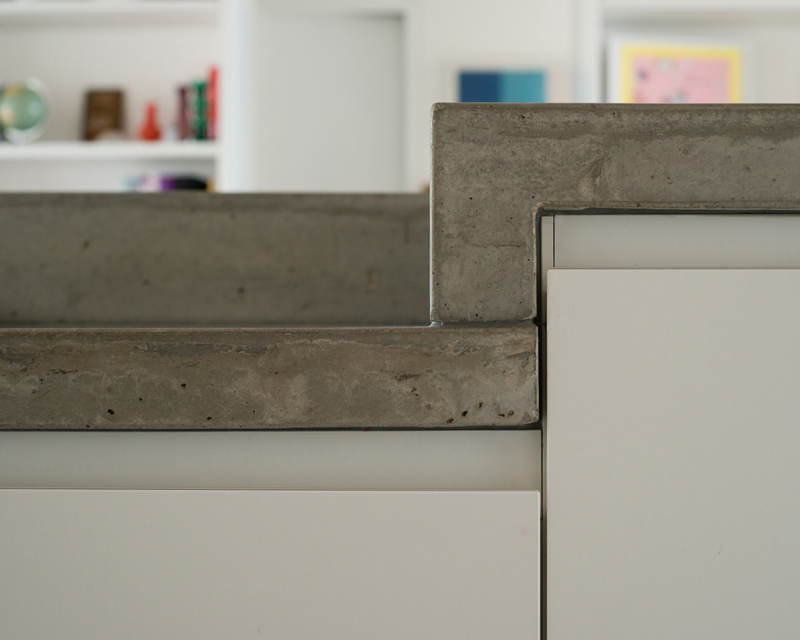
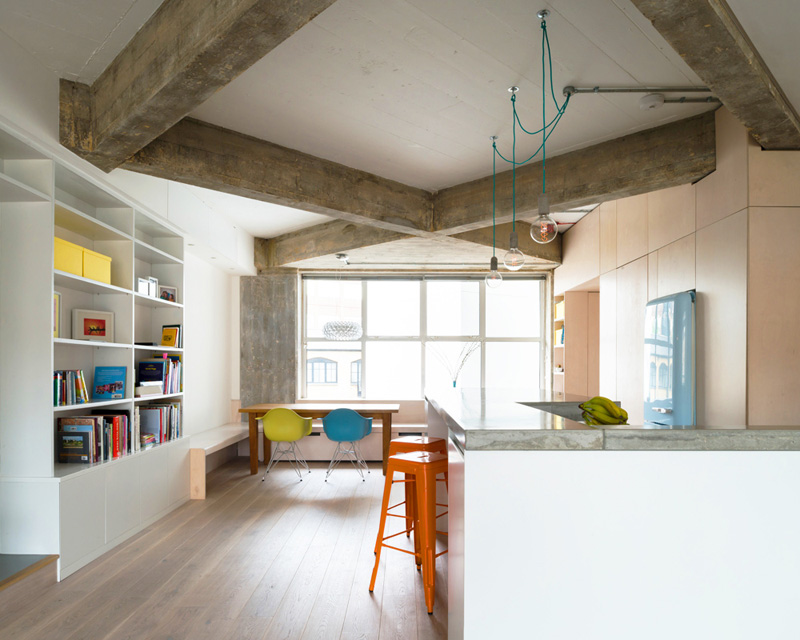

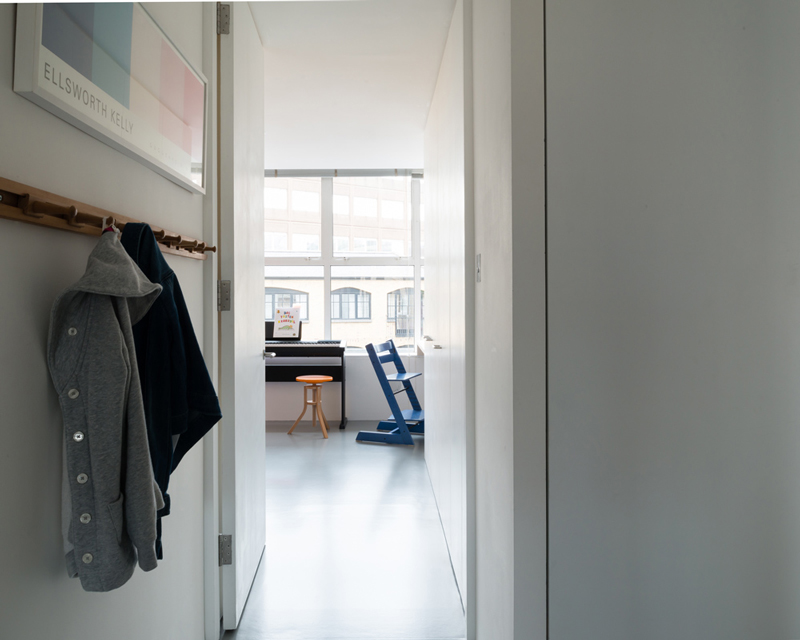
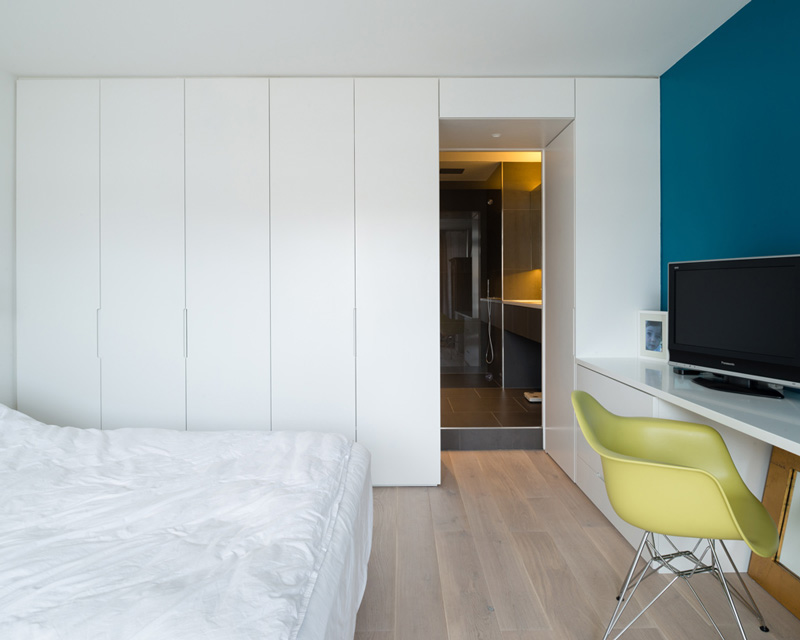
In the other apartment no.16, the client was a single male professional. The material palette for this apartment sought to create a calm and sophisticated series of spaces. At the heart of the project is a minimal timber “jewellery” box, discretely containing the main bathroom, storage, study, kitchen units and space dividing panels. This box divided a triangular plan, forming an entrance lobby, kitchen, gallery space and main living area. A secret bed behind the TV allows temporary transformation into 2-bedroom unit for guests.
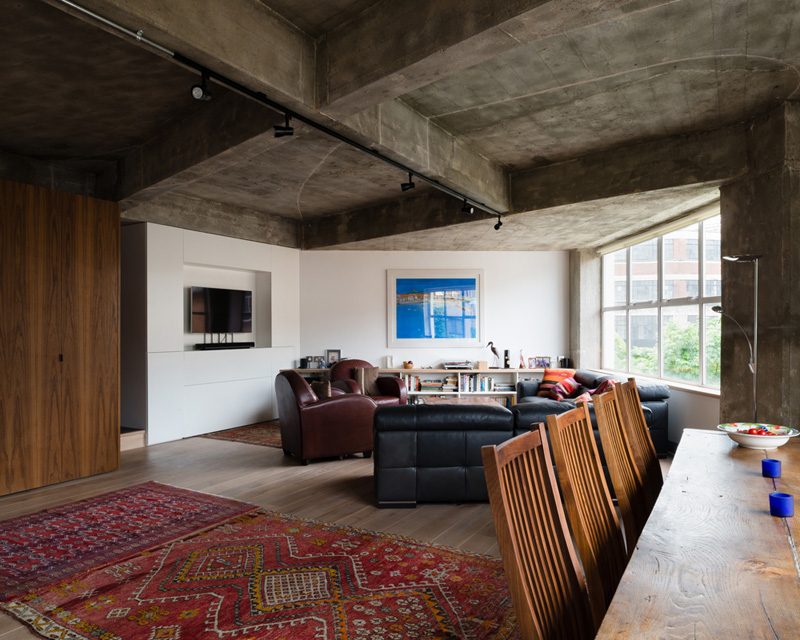

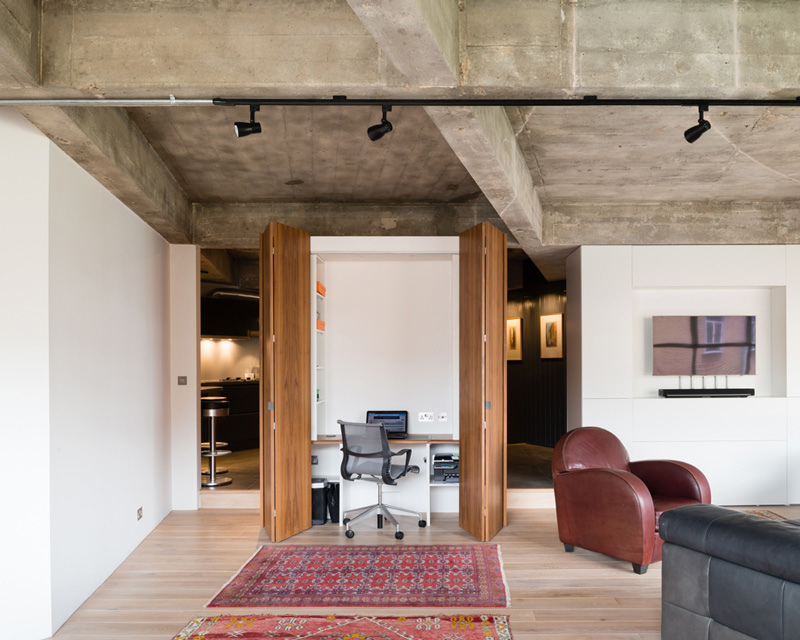
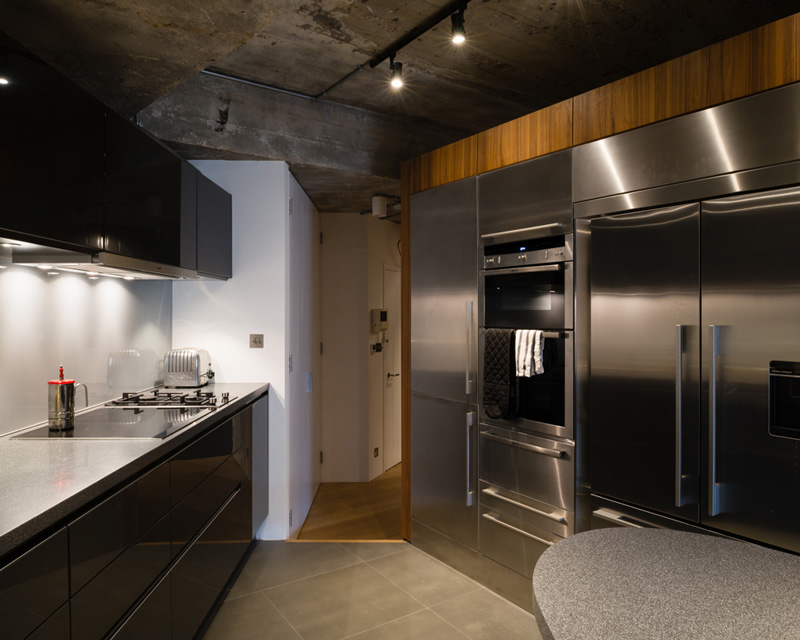
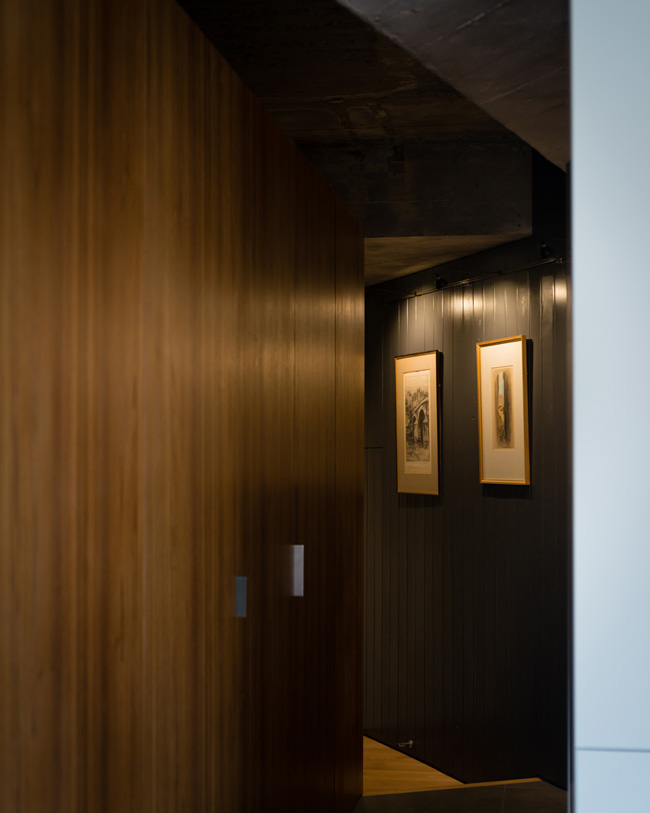
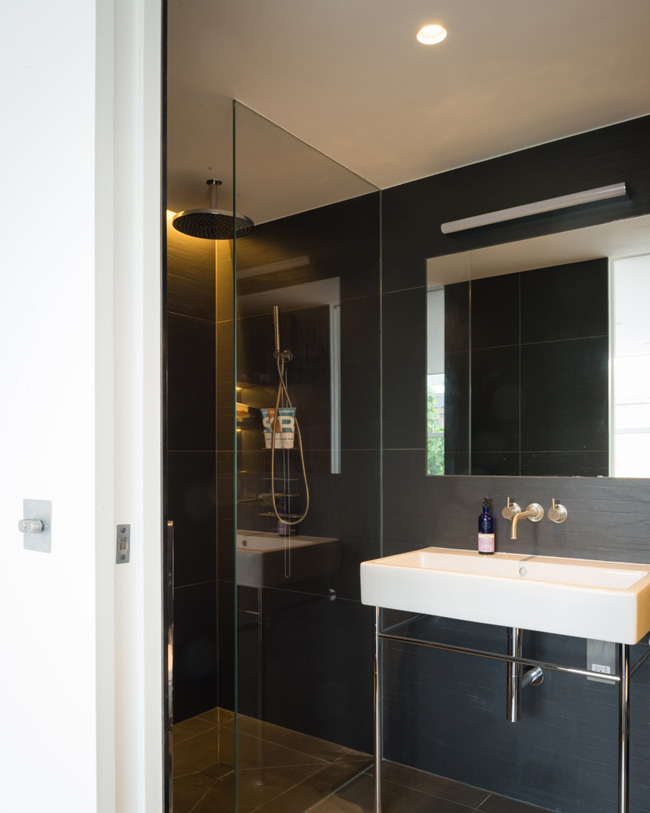
Frama Studio kitchen
Posted on Mon, 16 Nov 2015 by midcenturyjo
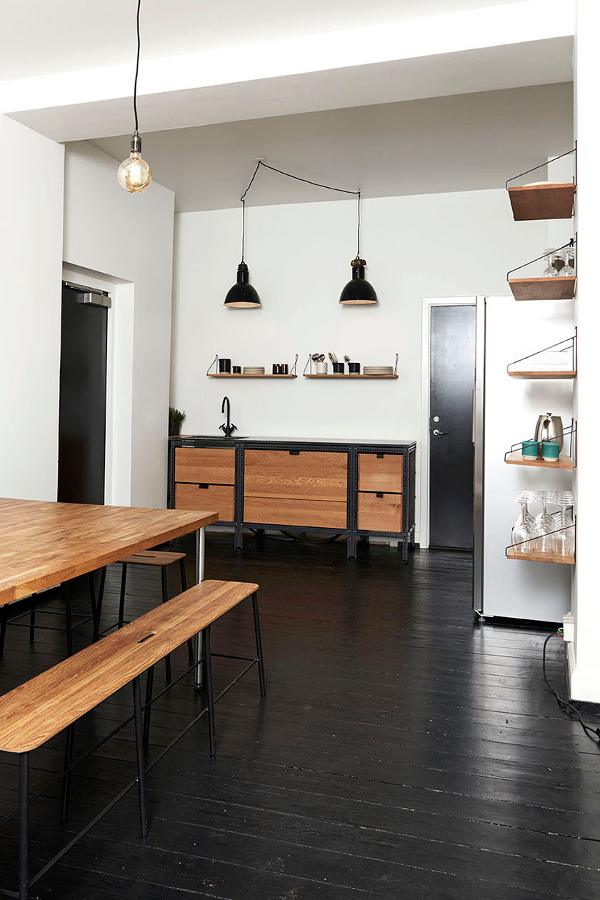
A simple but stylish kitchenette at the offices of magazine Soundvenue by Danish design studio Frama. “Designed to be a free standing element in a space without mounting to any walls or floors, the Frama Kitchen portrays the light expression of a piece of furniture within the kitchen environment.” A striking bespoke unit of oiled oak drawers and black marble within a powder coated steel frame matched with pieces from their furniture collection.
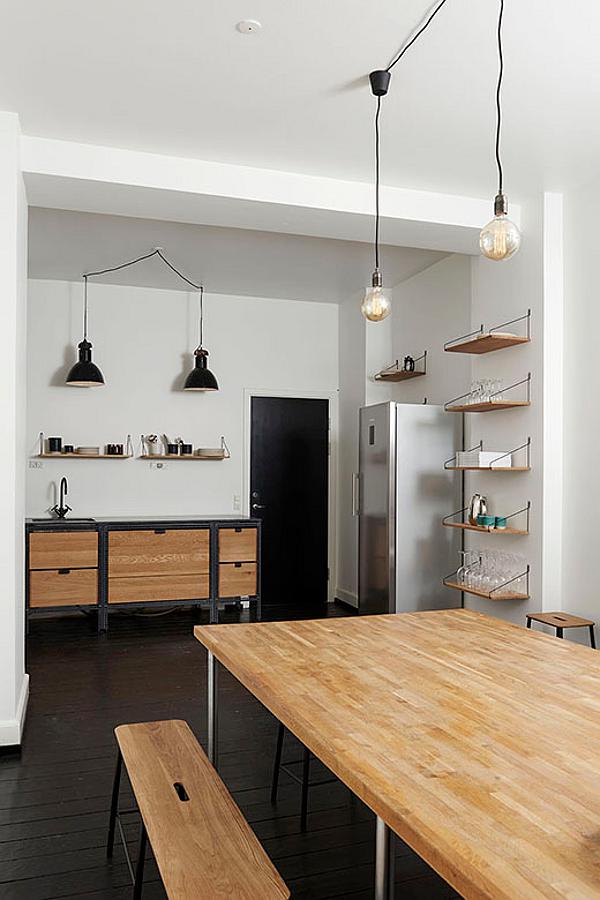
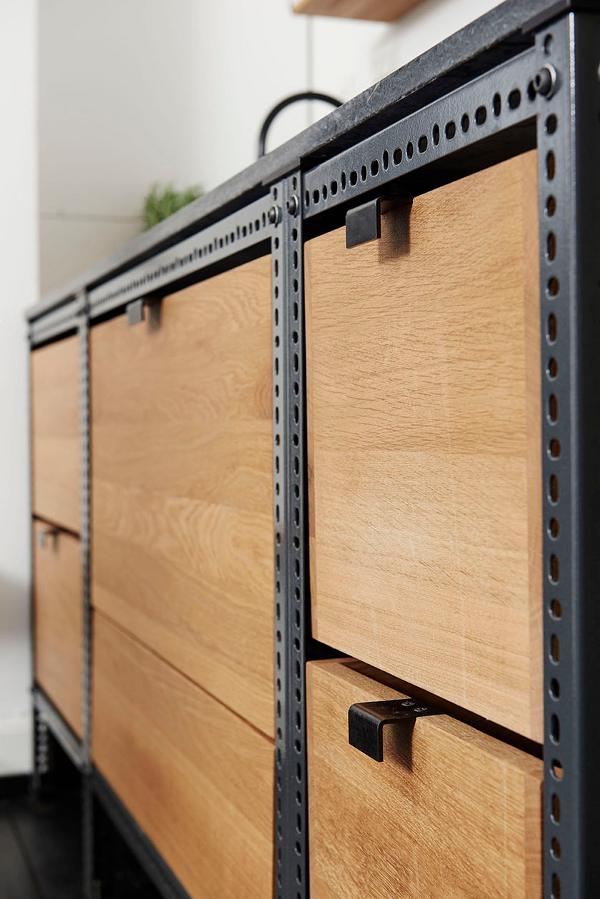
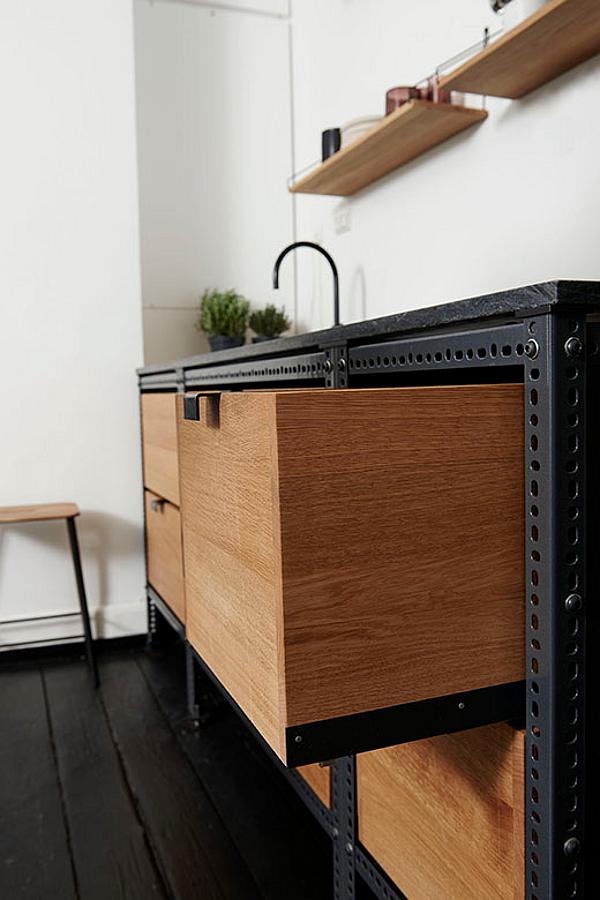
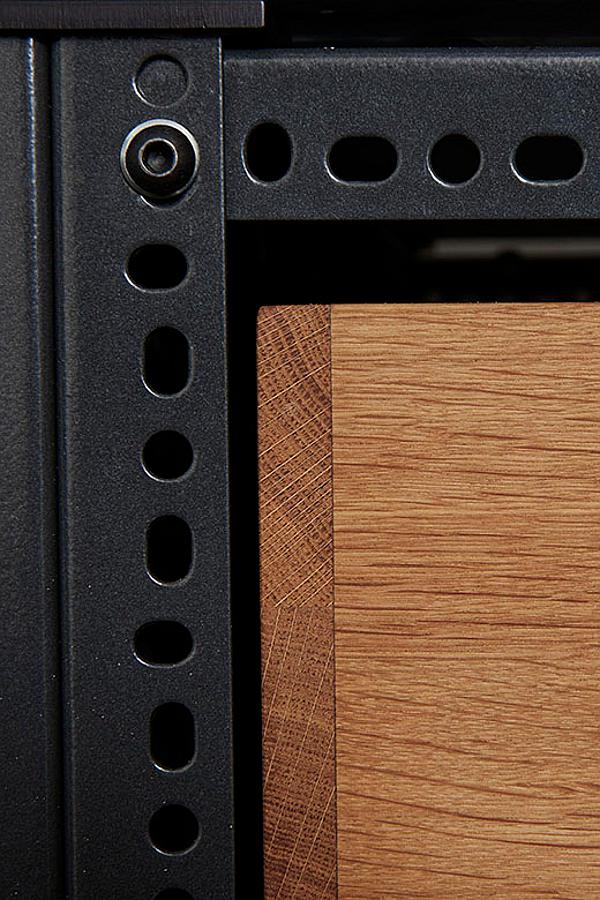
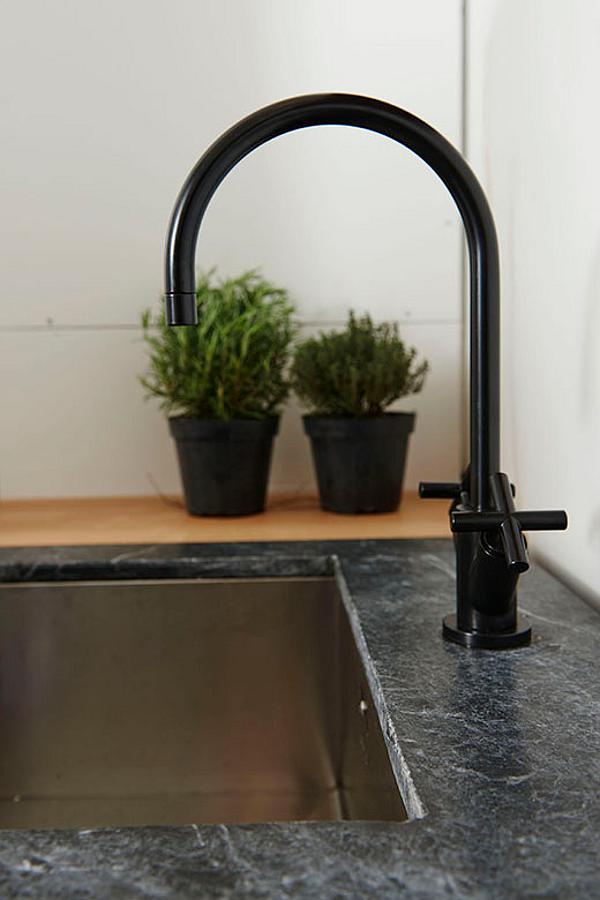
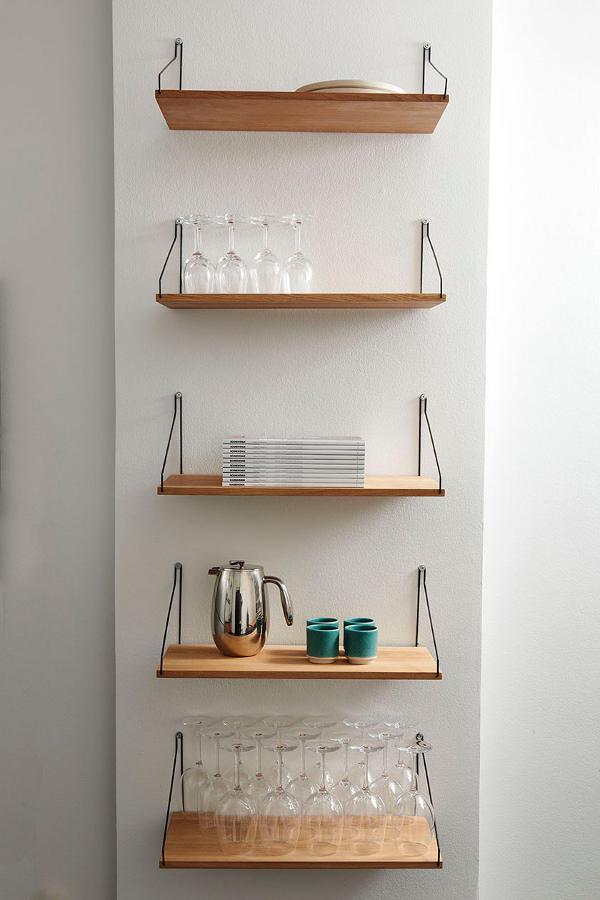
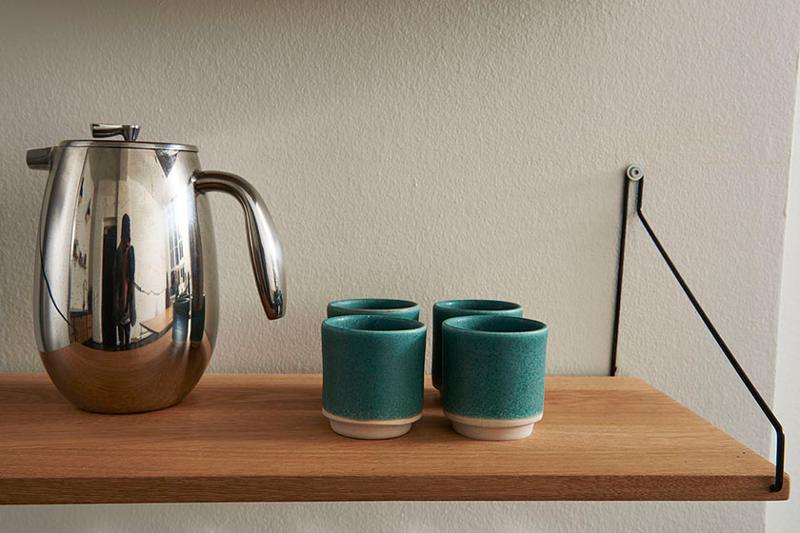
Boston Common Town House
Posted on Mon, 16 Nov 2015 by midcenturyjo
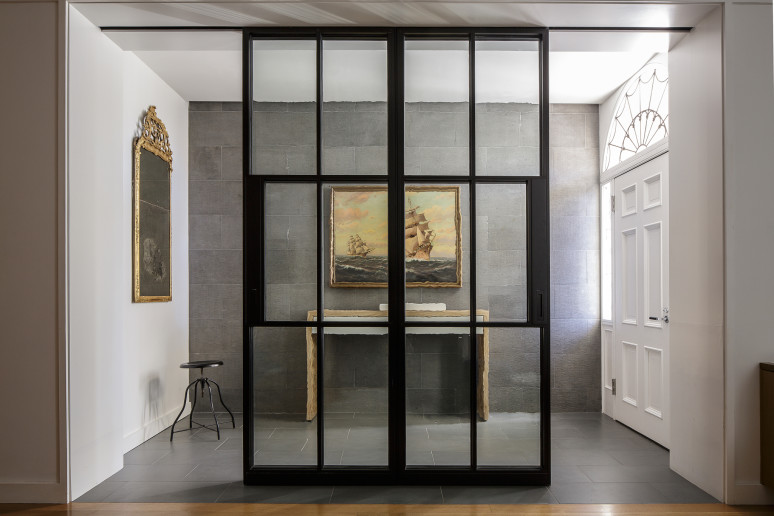
A six-storey 19th century Beacon Hill townhouse has been extensively renovated to provide a modern layout with contemporary materials while retaining historical features such as fireplaces, windows and oval staircase. The contrast of “modern and historic elements is played out with the juxtaposition of materials, patterns, and forms.” An understanding of contemporary family life and a respect for an historic past meet perfectly in this project by Boston-based Hacin + Associates.
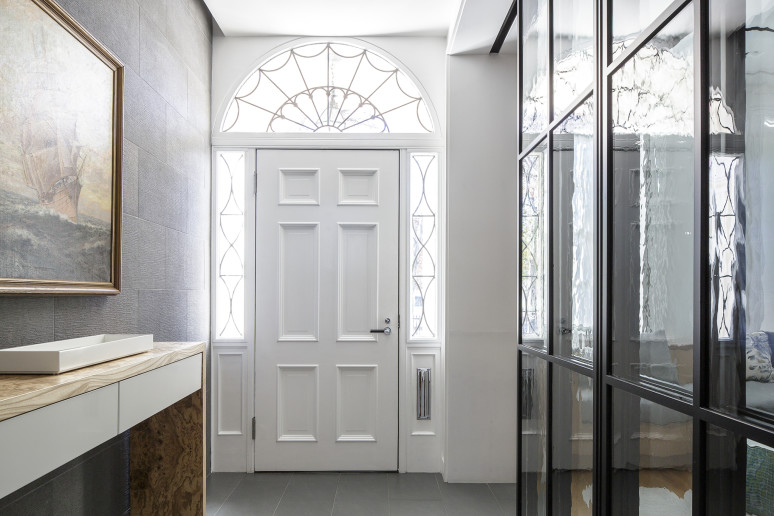
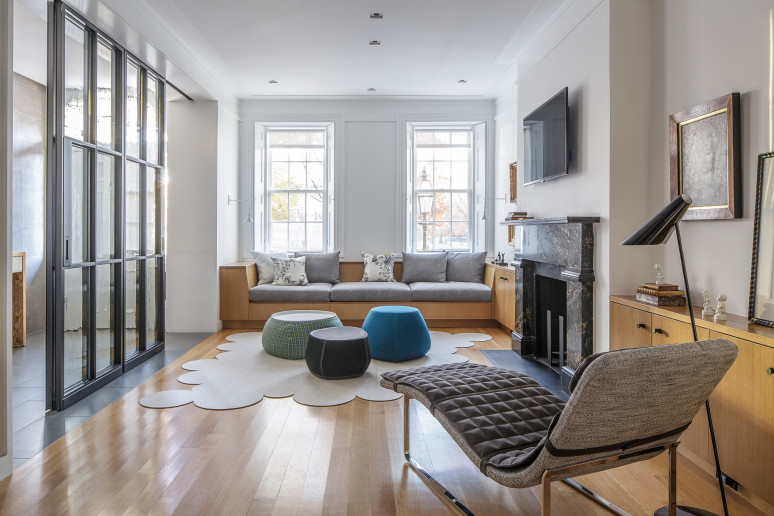
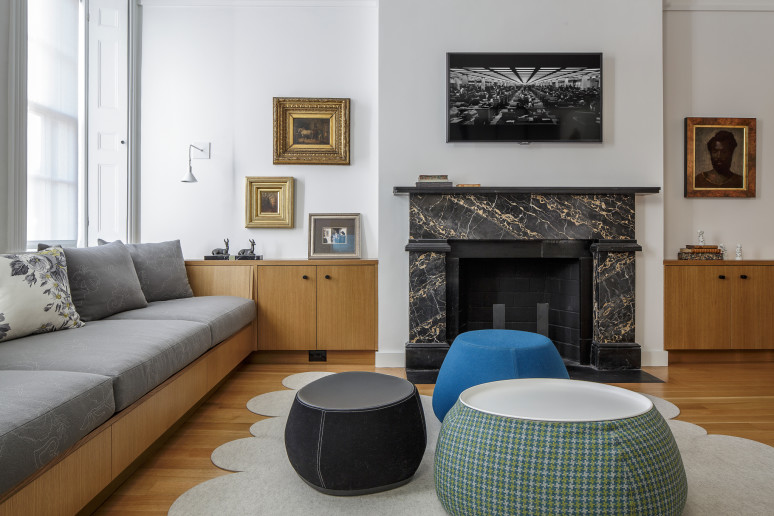
![]()
![]()
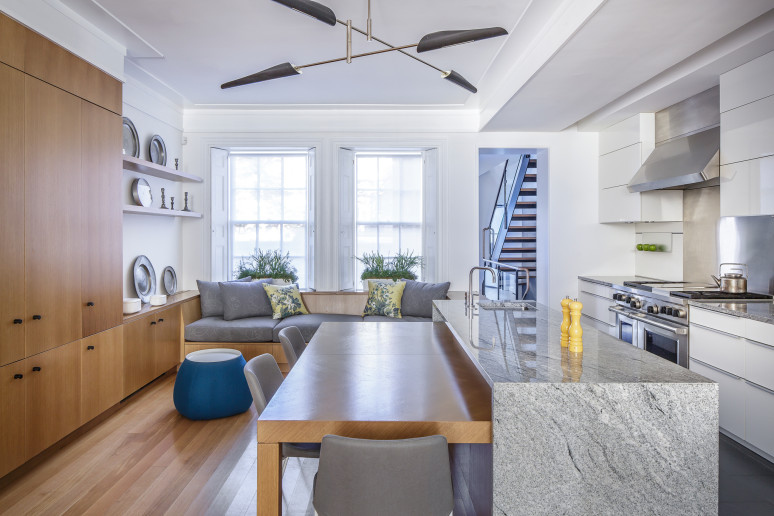
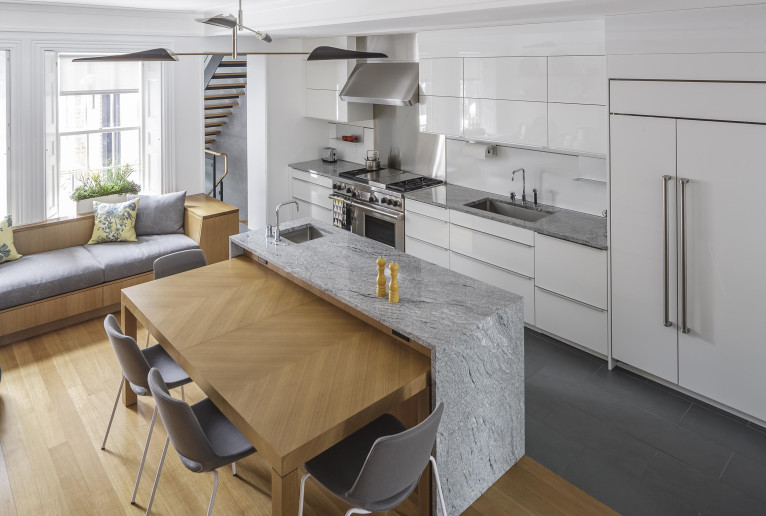
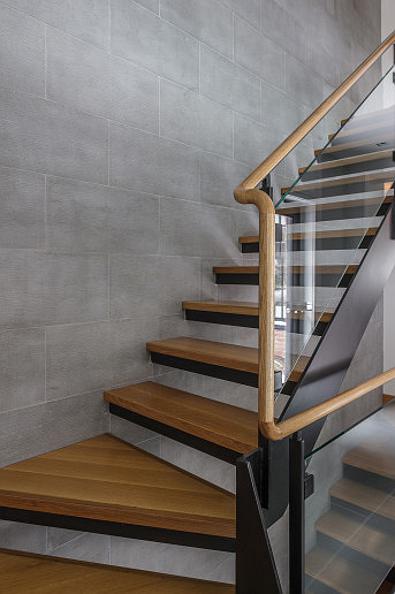
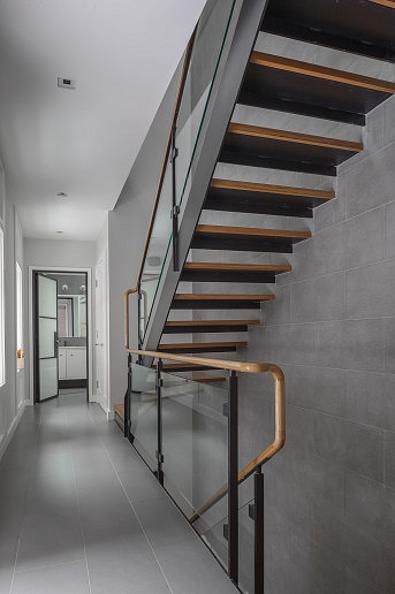
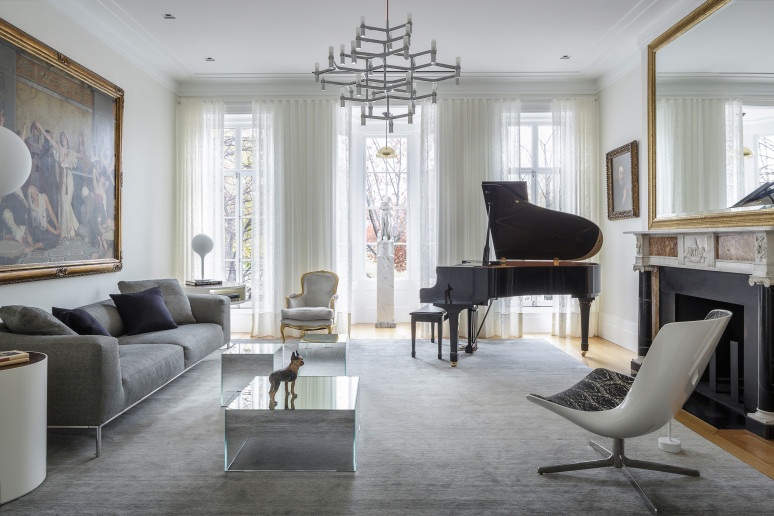
![]()
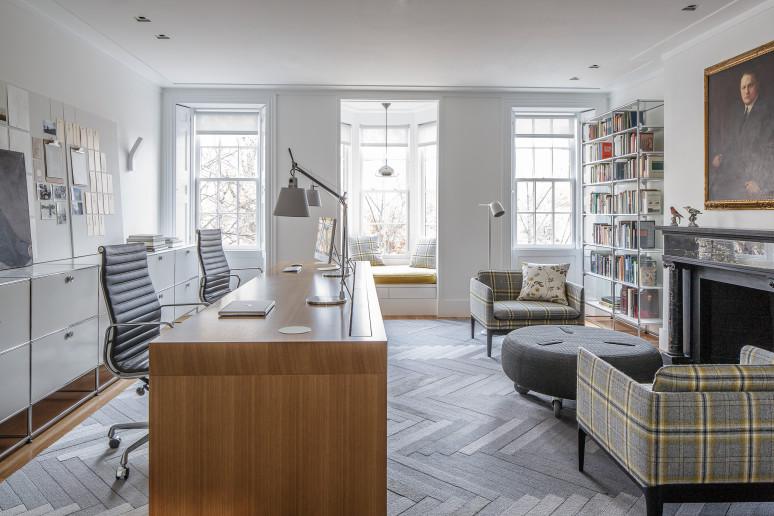
![]()
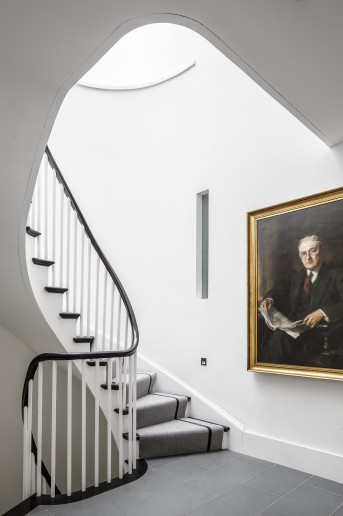
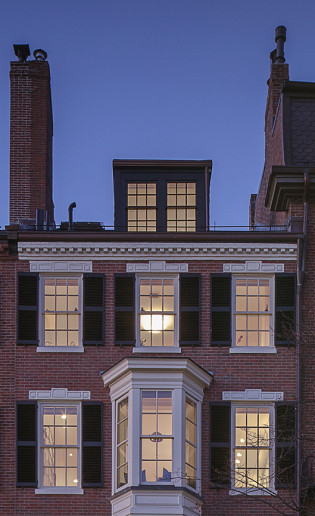
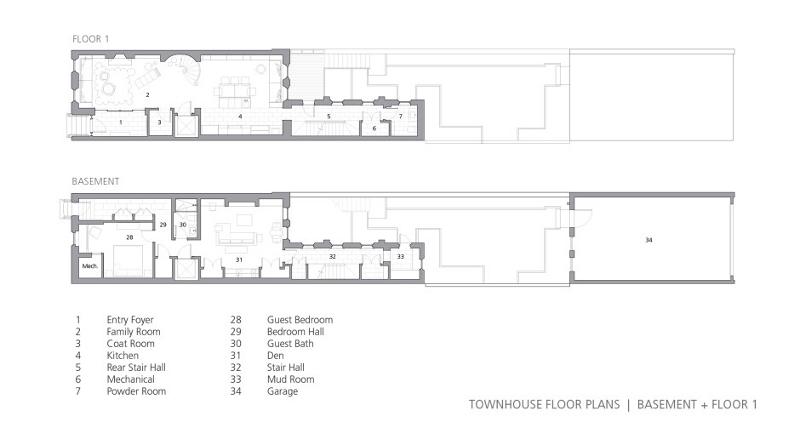
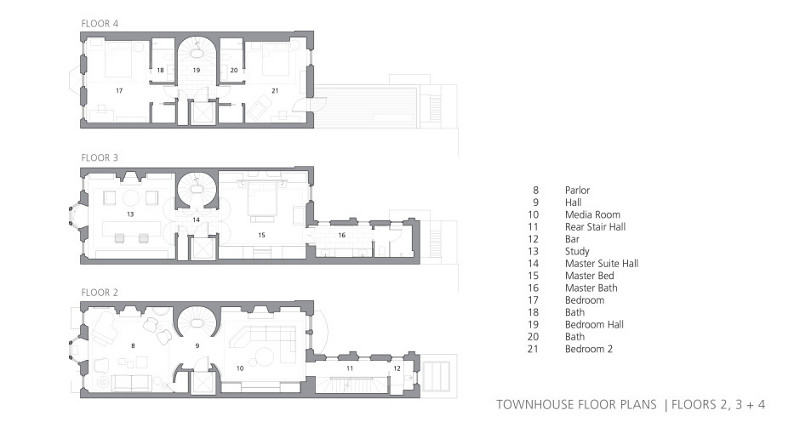
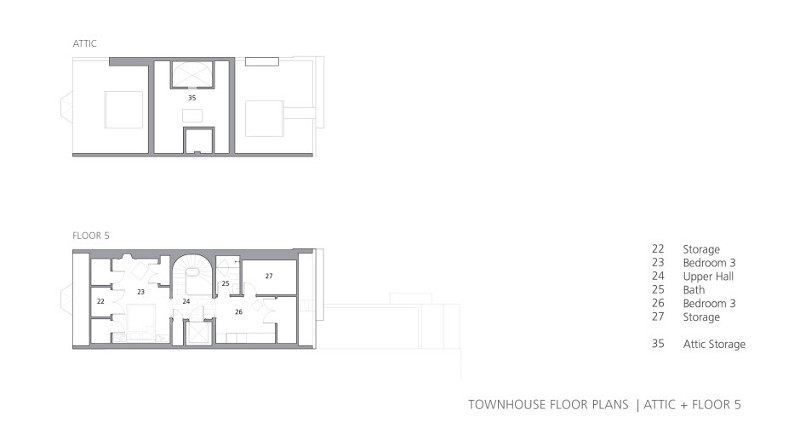
A church conversion in London
Posted on Sun, 15 Nov 2015 by KiM
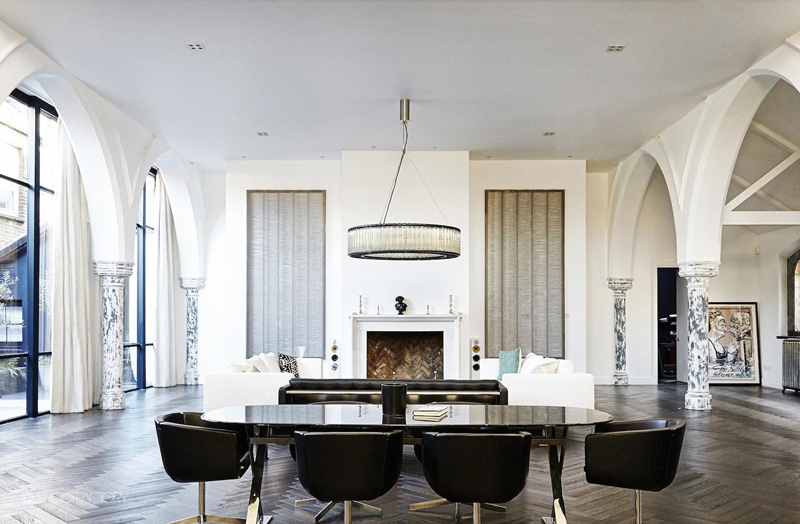
Yes folks, it is another church conversion here on DTI, because Jo and I love a good conversion and churches have such incredible, dramatic architecture. This church is 19th century with a gothic vibe, and features 4 bedrooms each with their own bathrooms, a specially commissioned kitchen, hand painted columns, gloriously huge arched windows, blackened oak herringbone floor (dying over this!!) and a small courtyard. This is by far one of my favourite church conversions we have featured. A new location on the Shoot Factory roster.
