Displaying posts from April, 2019
Castle Black
Posted on Thu, 18 Apr 2019 by midcenturyjo
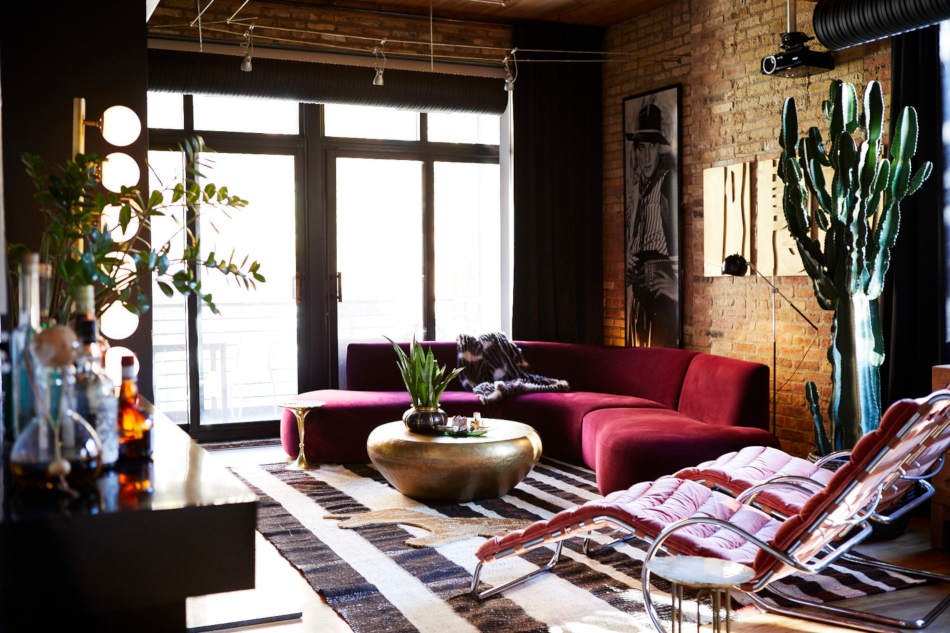
A colour palette that mixes dark and moody black with rich pinks and blues, an industrial edge with exposed brick and pipes, old married with new. It’s the recipe for a bold apartment by Chicago-based interior designer Lauren Svenstrup of Studio Sven. She calls it Castle Black. I call it vintage glam.
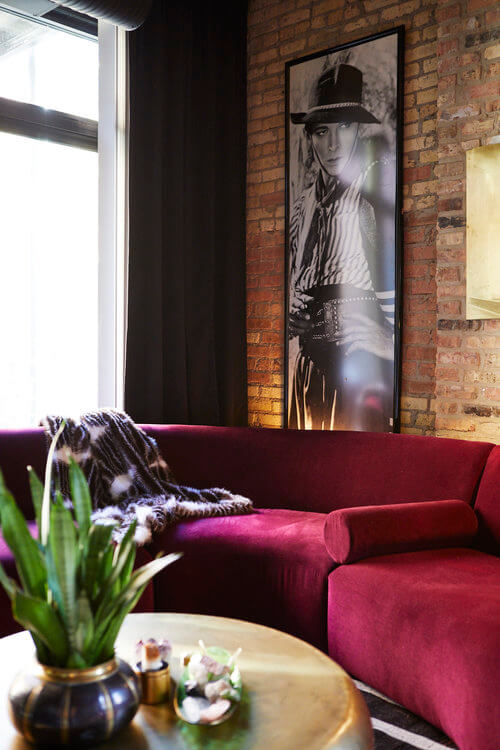
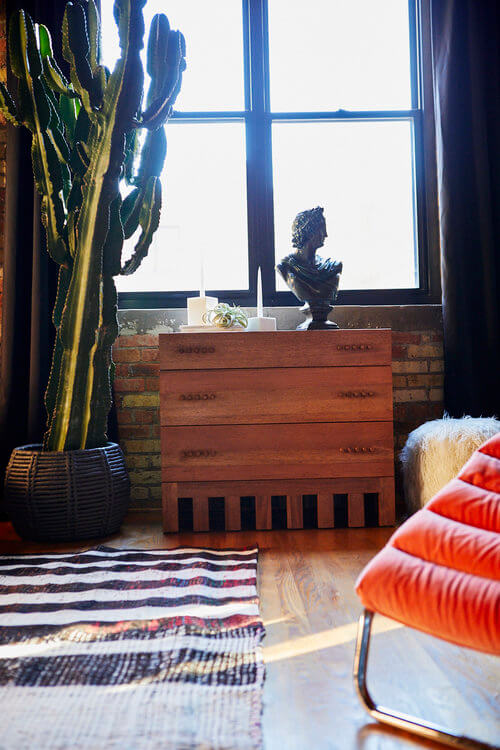
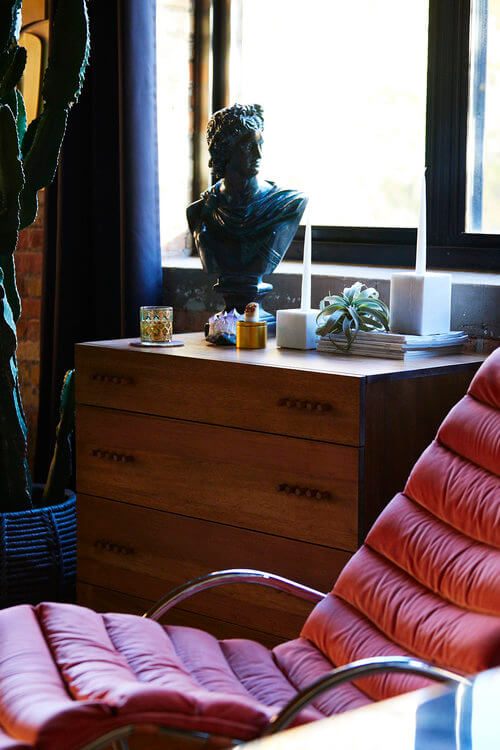

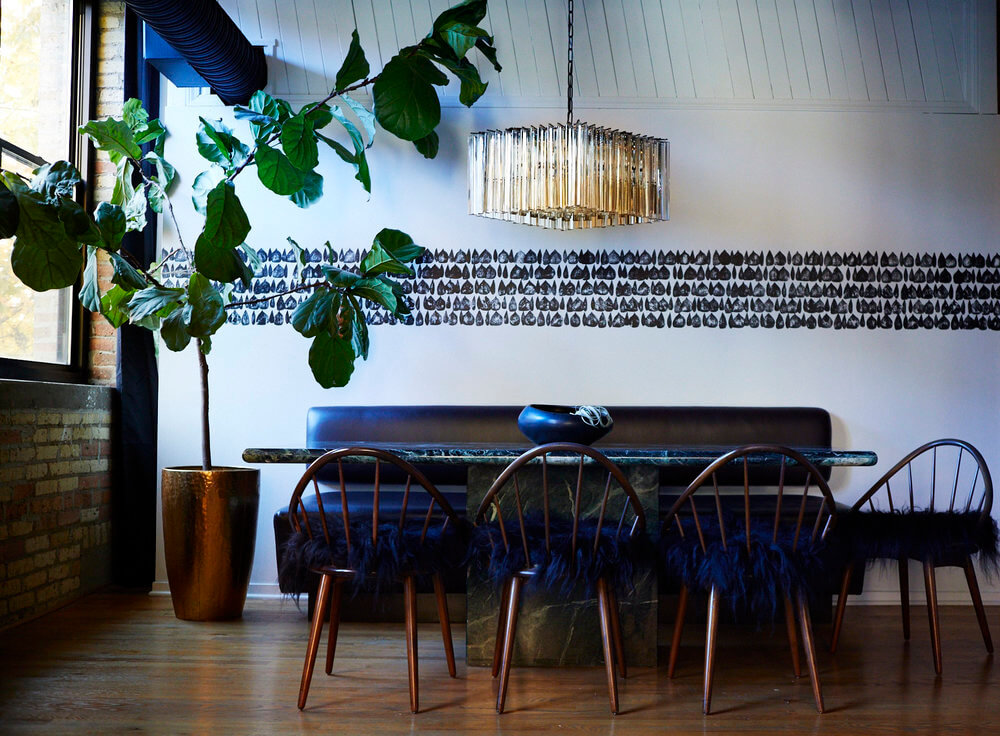
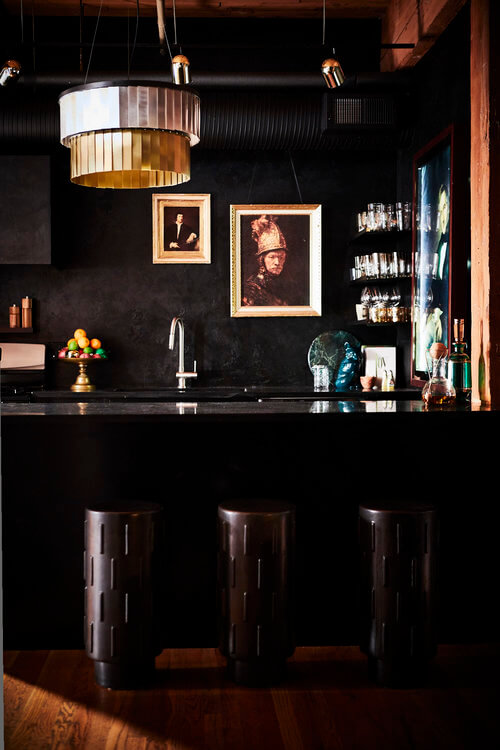
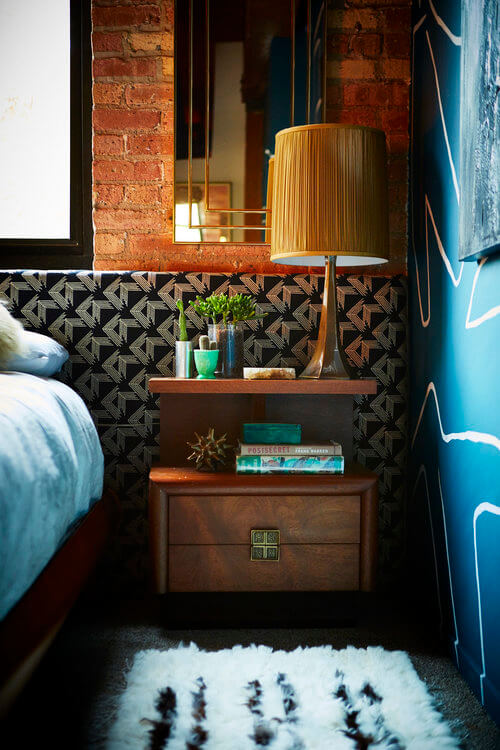
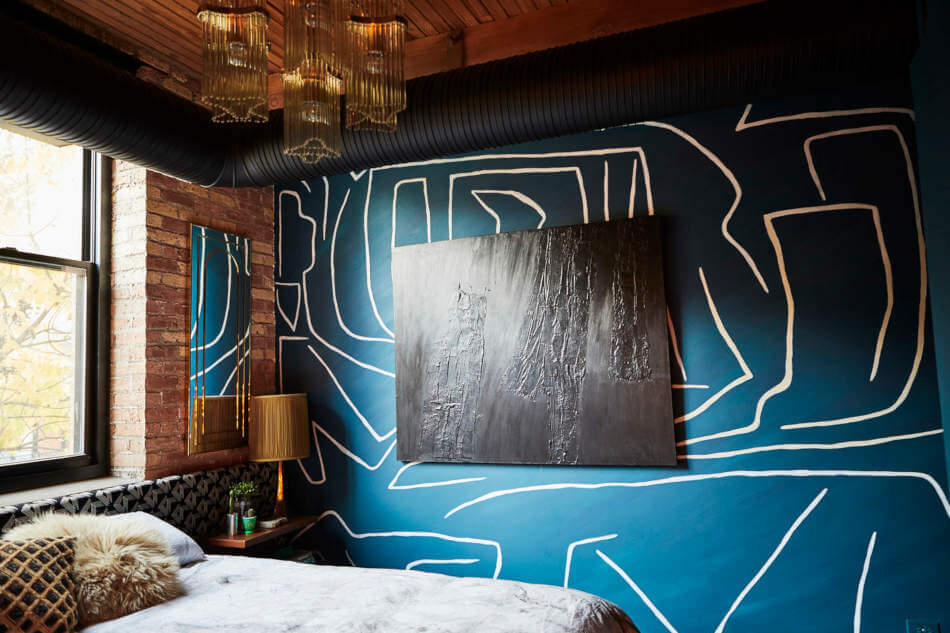
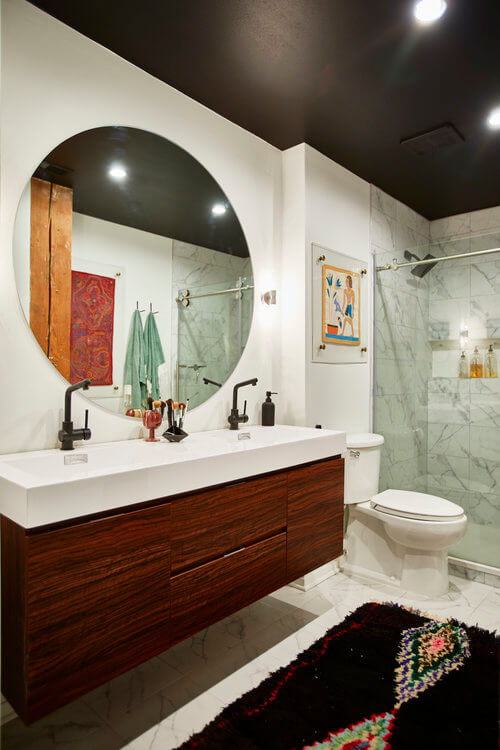
A modern extension for modern family living
Posted on Thu, 18 Apr 2019 by midcenturyjo
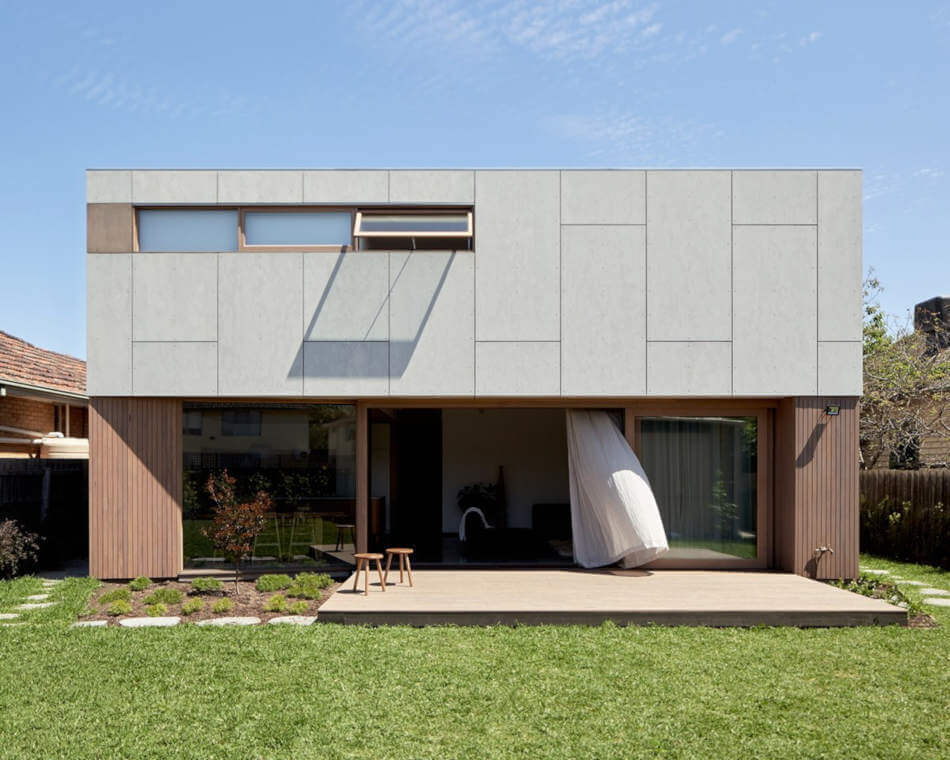
“A rear extension consists of timber and cement sheet cladding, which is given nuance through minor alterations to its simple form: a curved corner softens the entry experience, a folded line of north-facing glazing provides a functional eave, and glazing is located to moderate light and frame views. Inside, generous living spaces are conducive to casual family life. Different living zones are created through gentle interventions: gentle light on entry shifts to a bright double-height family room, changes in material create warmth, and small nooks are suited to impromptu reading and resting.”
A modern extension for modern family living. Thornbury House by Melbourne-based Olaver Architecture.
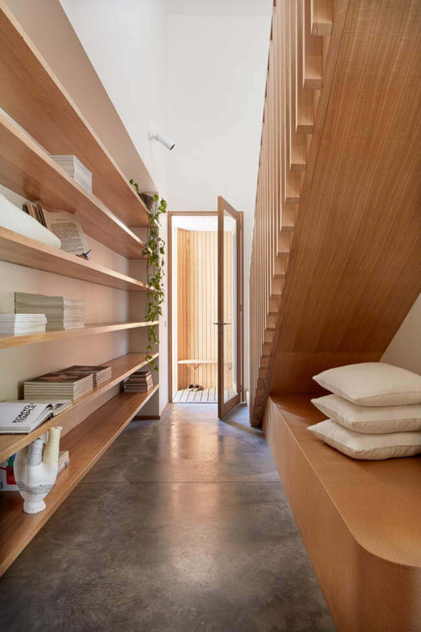
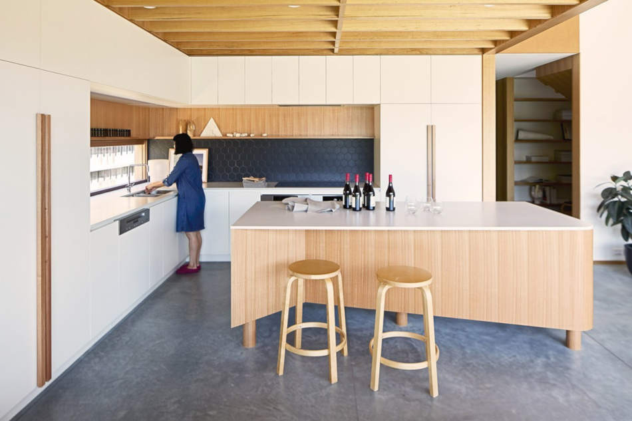
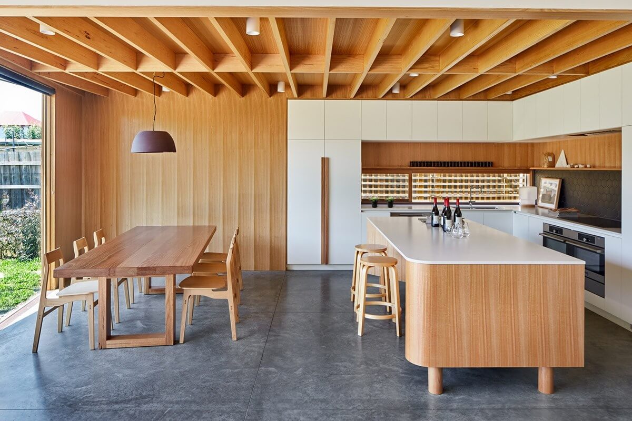
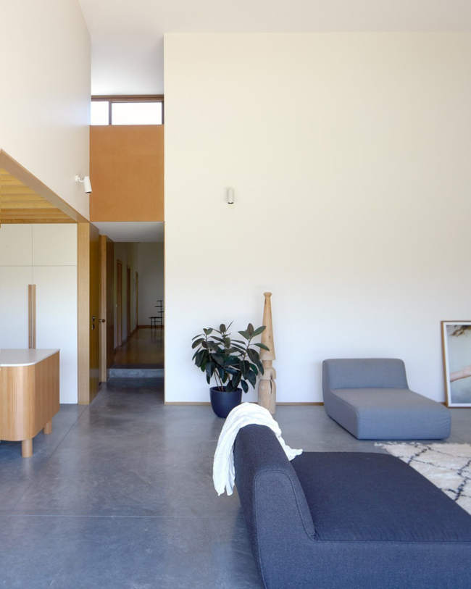
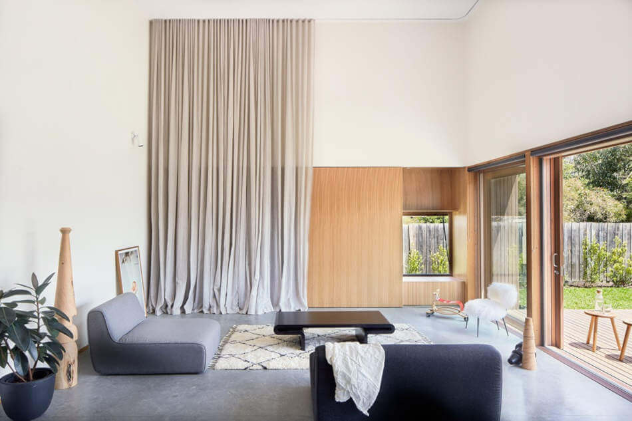
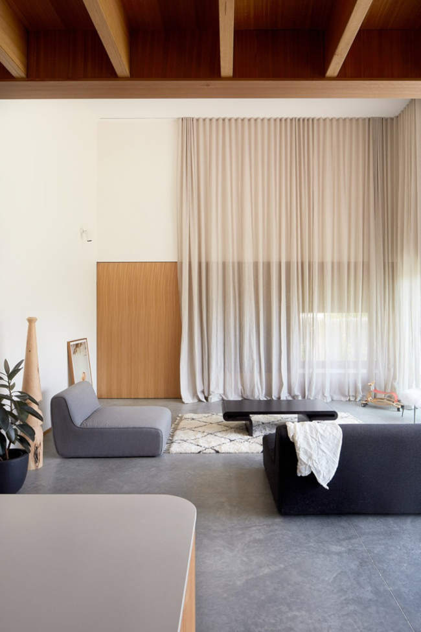
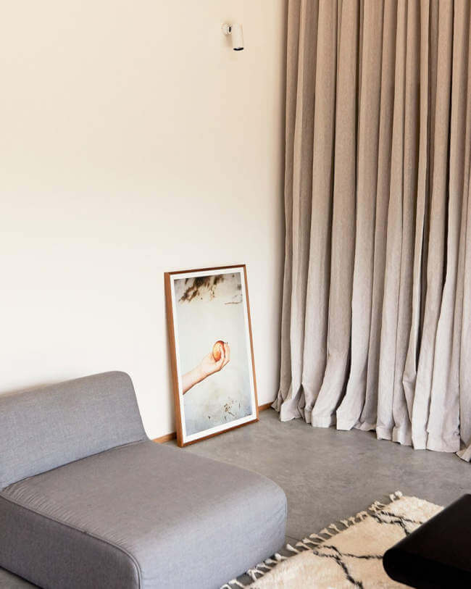
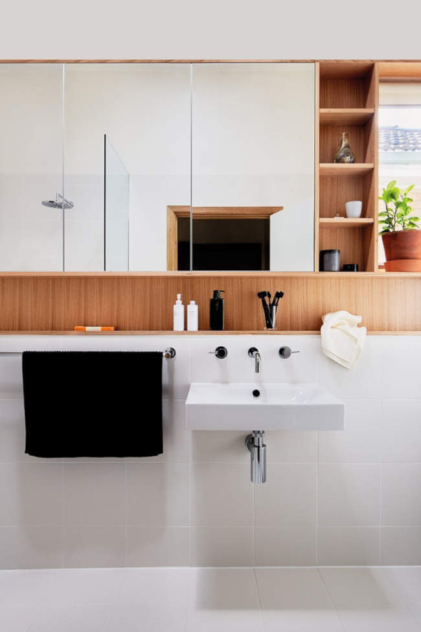
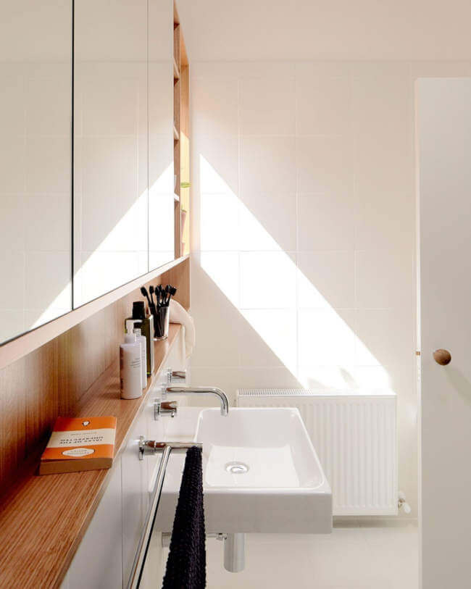
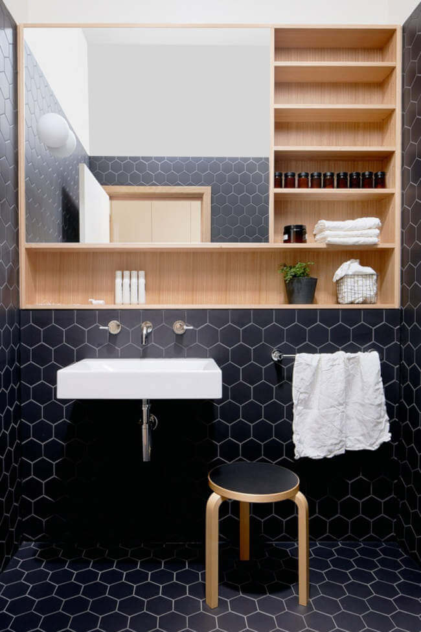
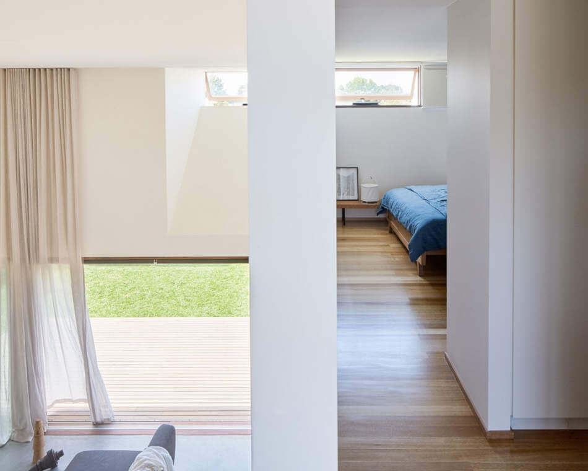
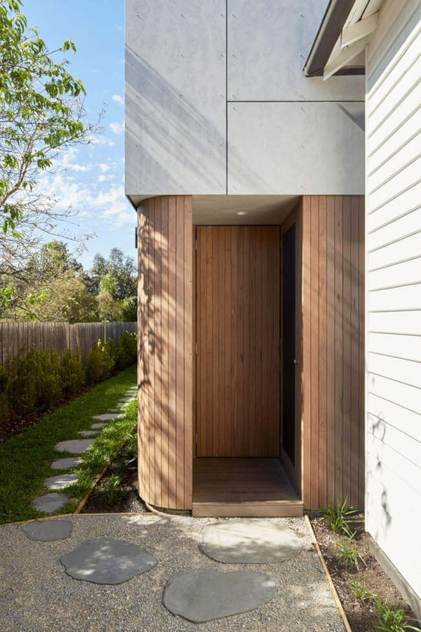
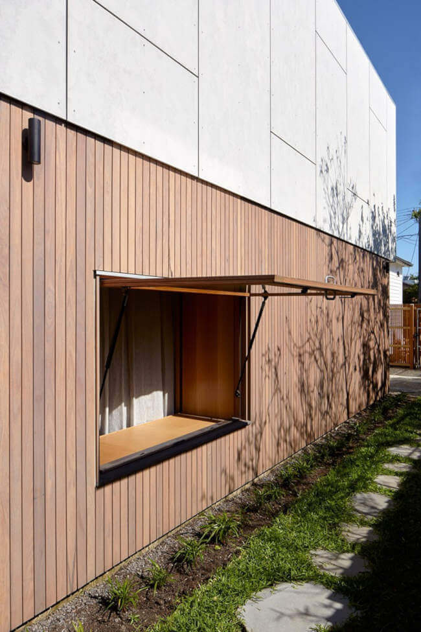
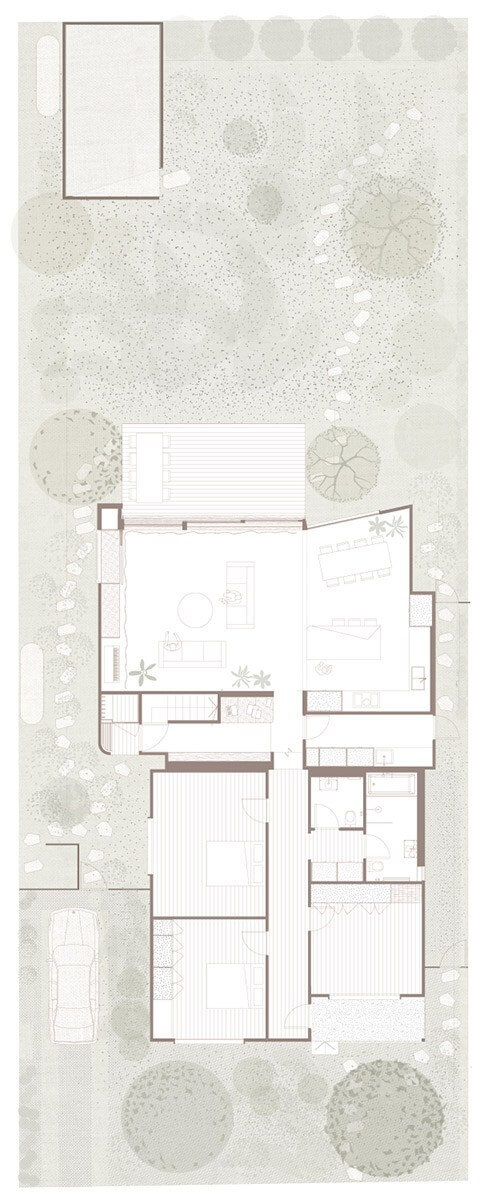
Photography by Ben Clement
An architect/designer couple’s Brooklyn brownstone
Posted on Wed, 17 Apr 2019 by KiM
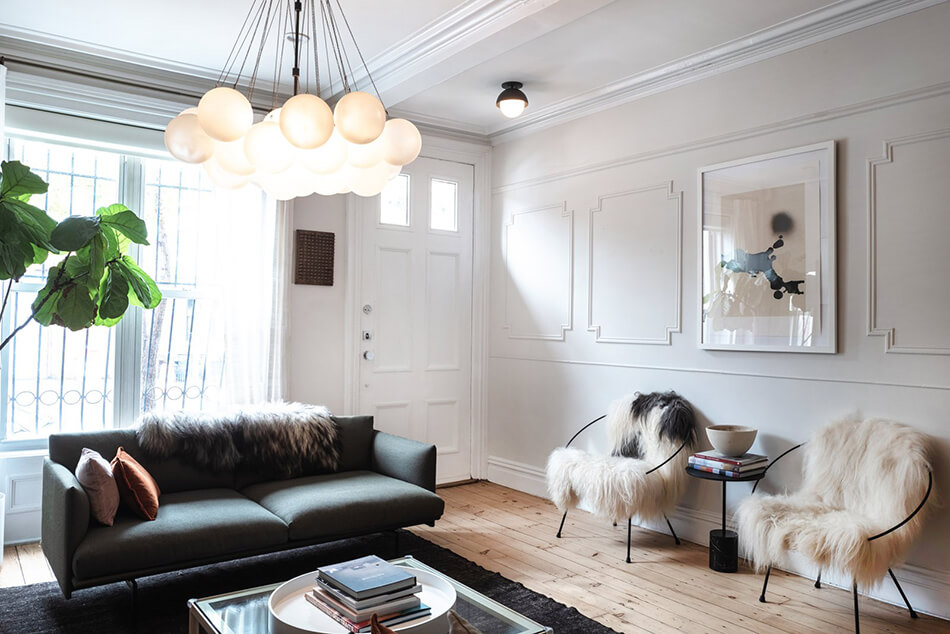
After that last post, I thought you might like to see the home of James Veal and Christine Stucker of Stewart-Schafer – another incredible renovation of theirs. Built in 1901, the 2,100 square foot brownstone was purchased by James and Christine in 2017, with the intent of gut renovating the entire home. The biggest challenge was the designers’ tight timeline, as they only had two months to complete the entire design, construction, and renovation process. Stewart-Schafer repainted the fireplace, refinished all of the flooring, created custom light fixtures and built custom millwork closets throughout the home. The stairs and railings were refinished by hand and all the spindles were repainted. To restore the home’s original details, the designers added molding to match the home’s original plaster molding. The entire master bathroom was completely gut renovated and ripped down to its studs. In the master bedroom, the plumbing was moved to reconfigure the layout, and Stewart-Schafer salvaged the original clawfoot tub and had it re-enameled. Stewart-Schafer creatively opened the space by adding a skylight above the vanity to make the space feel brighter. The entire bathroom was retiled and a custom vanity and mirror were made to add visual interest and a contemporary feel throughout the space.
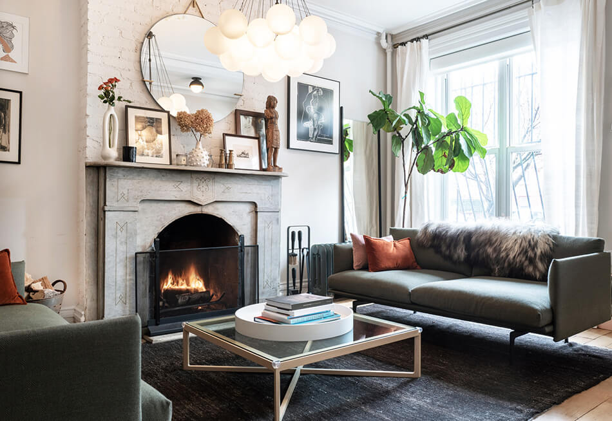

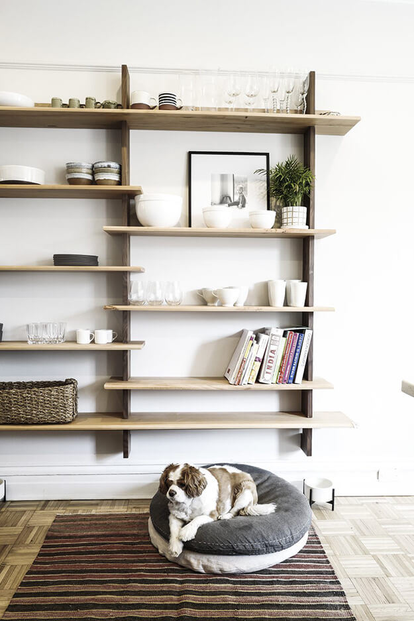
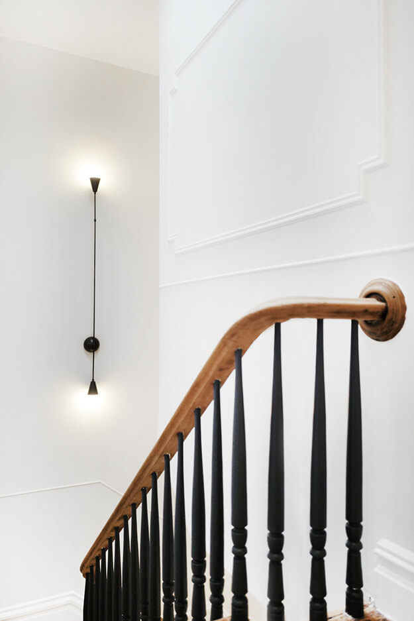
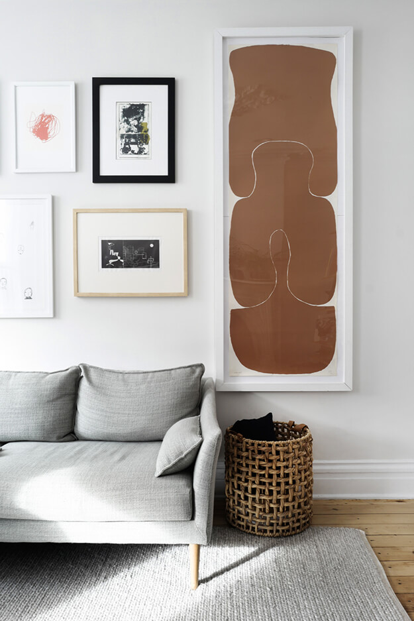
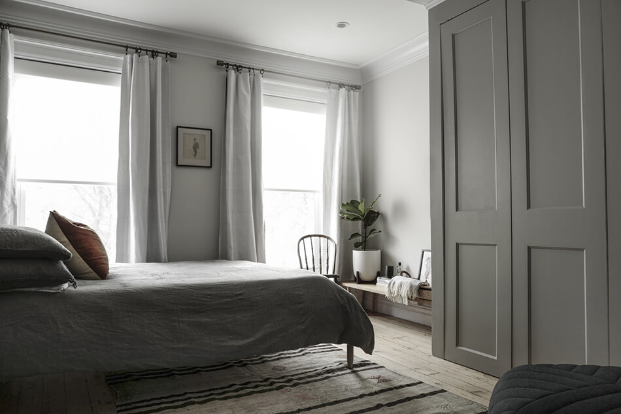
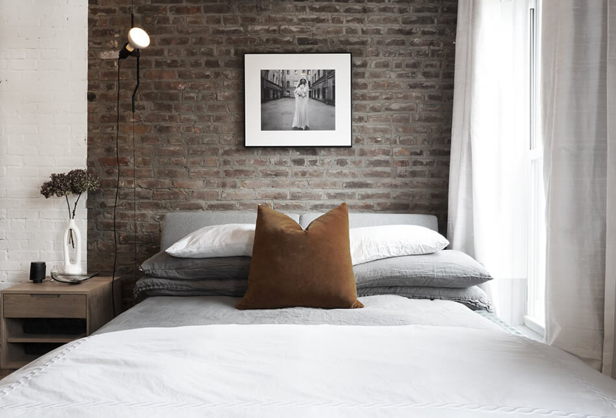
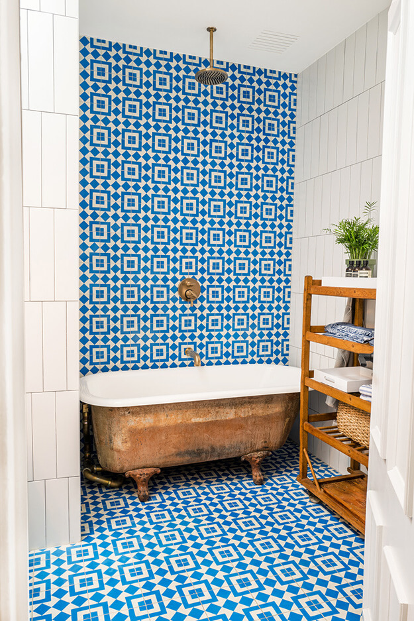
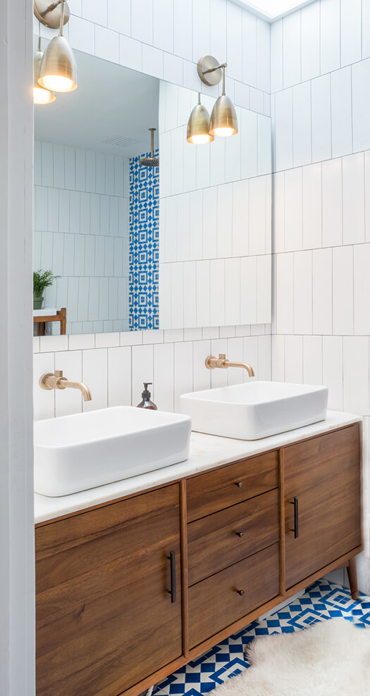
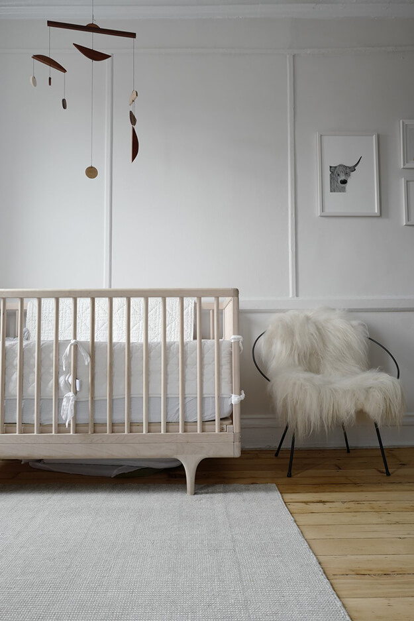
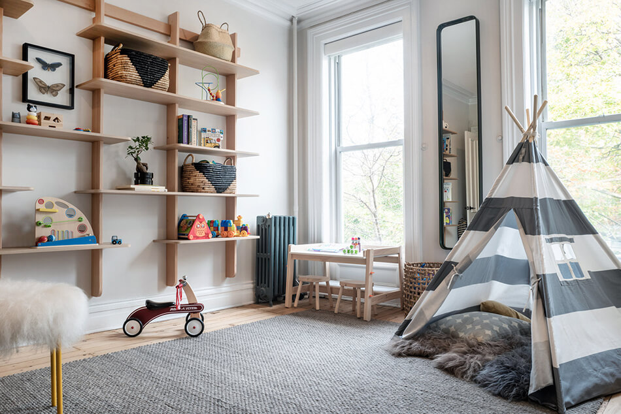
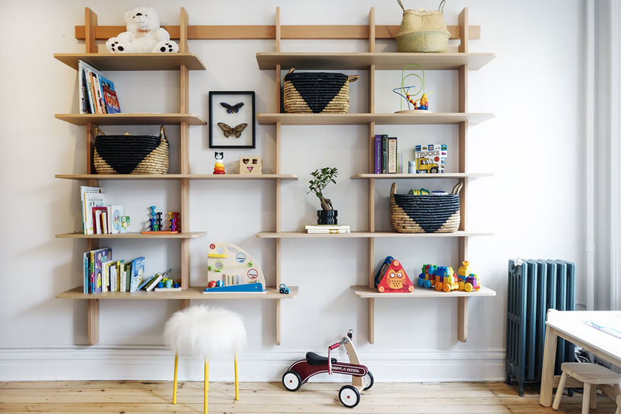
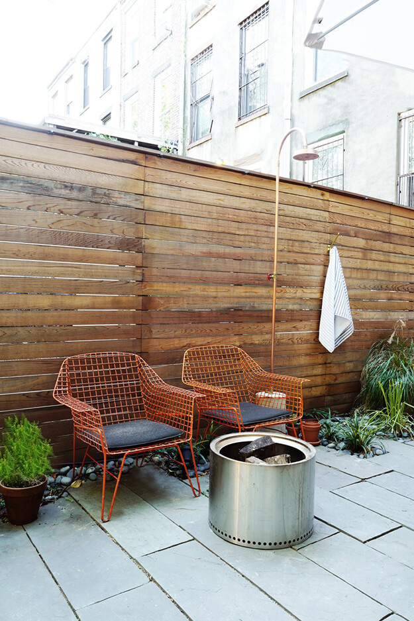
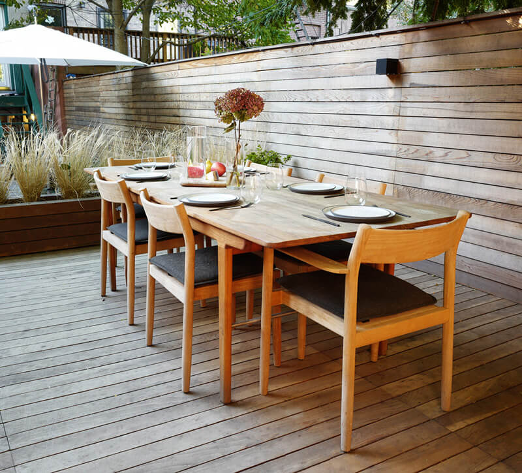
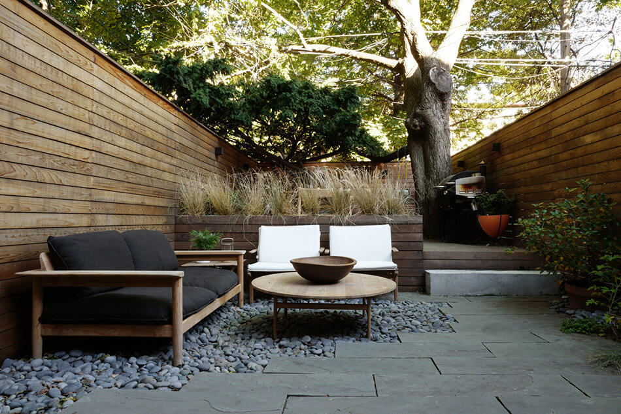
Photos from the website of Stewart-Schafer and this Dwell article
A gut renovation of a Brooklyn townhouse
Posted on Wed, 17 Apr 2019 by KiM
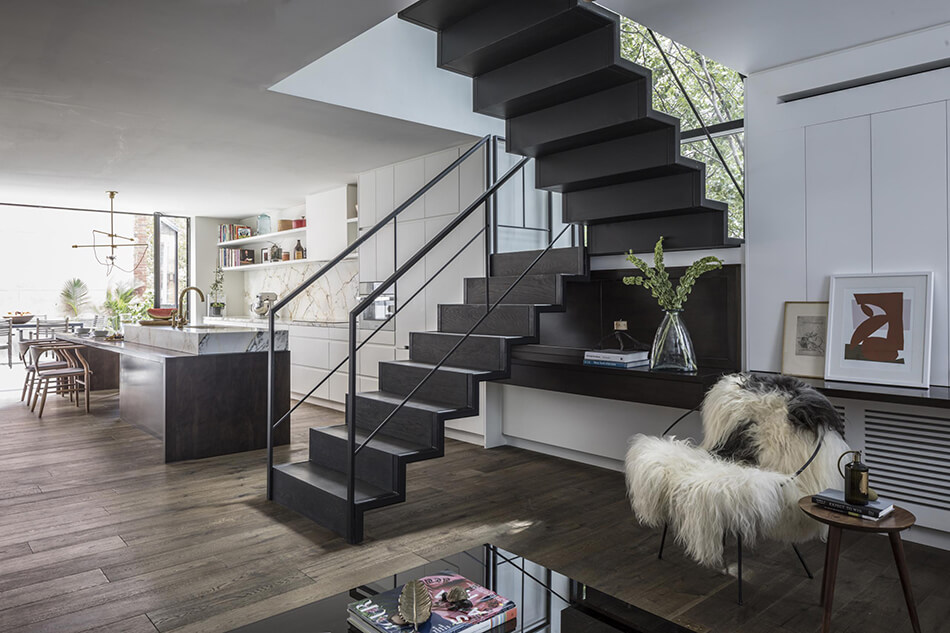
I came across this project by architecture and design studio Stewart-Schafer and was mesmerized by the kitchen and that stunning marble countertop and backsplash. Also, dying over how the sink is inset into that raised section. !!! Then I learned this was a complete gut renovation when I came across more info on this project and was blown away at the amount of work that went into this project. Beautiful on the inside with a killer rooftop view outside.
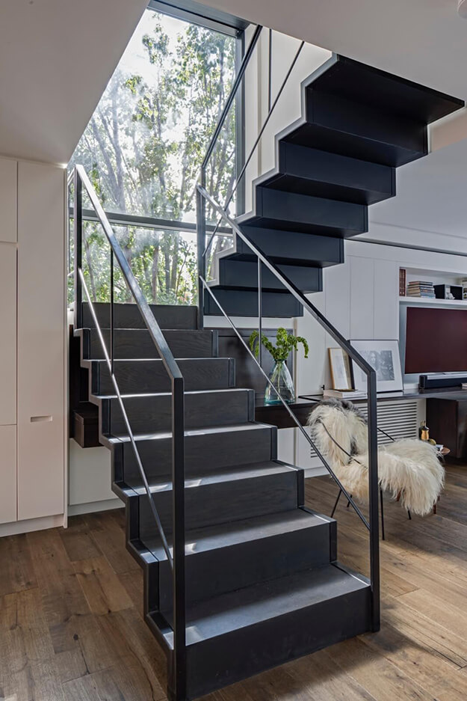
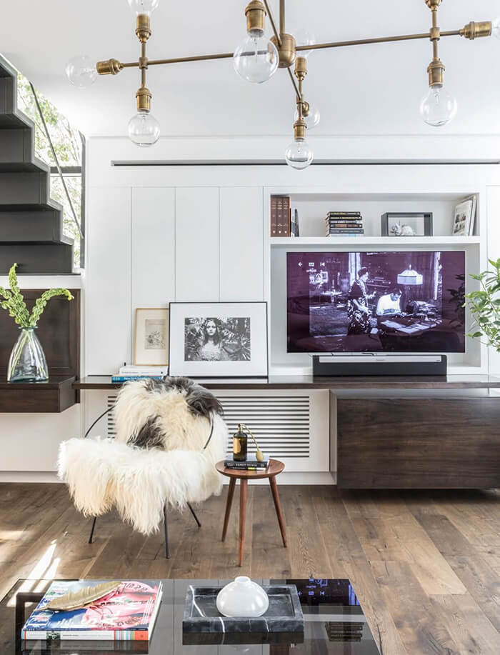
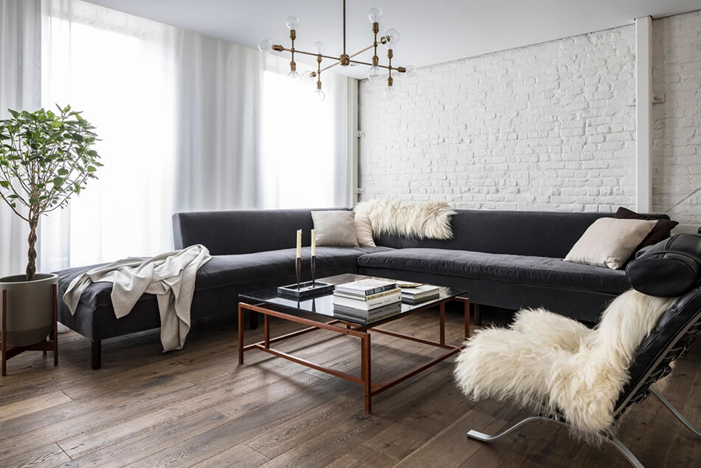
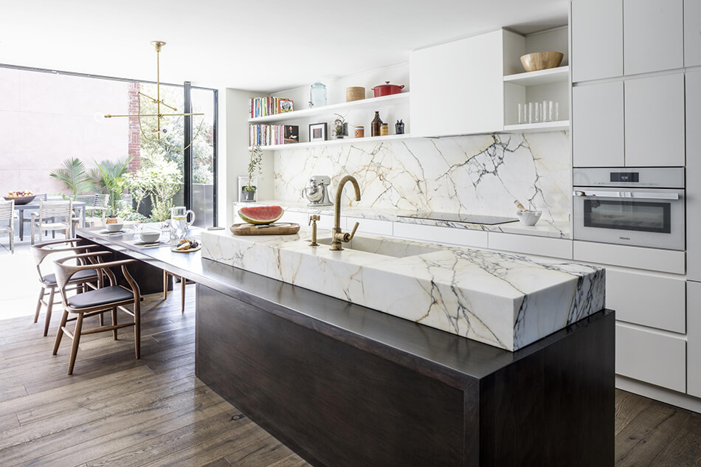
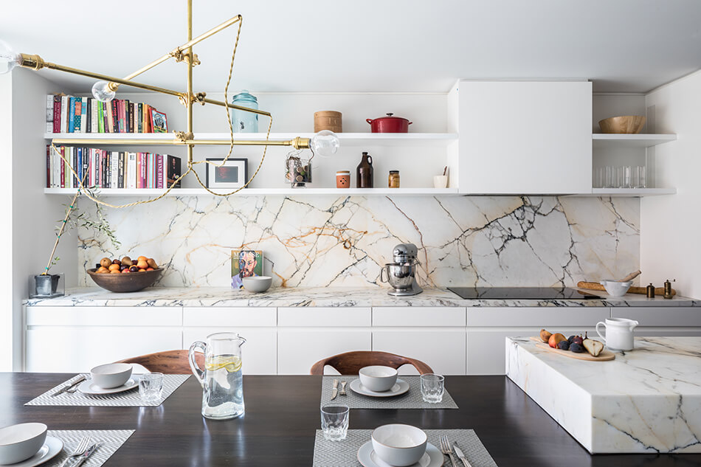
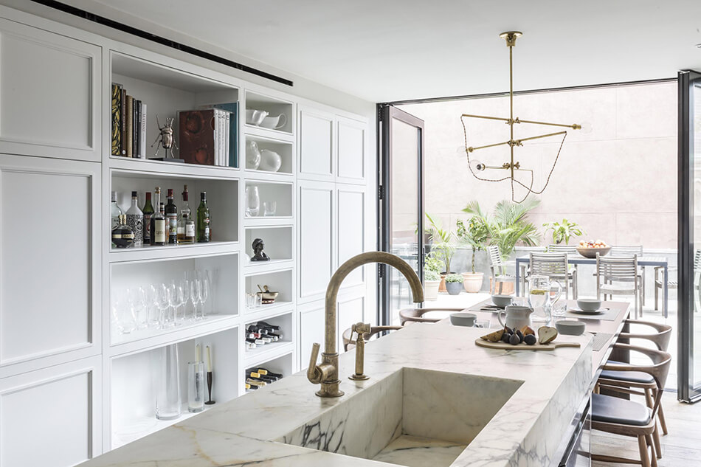
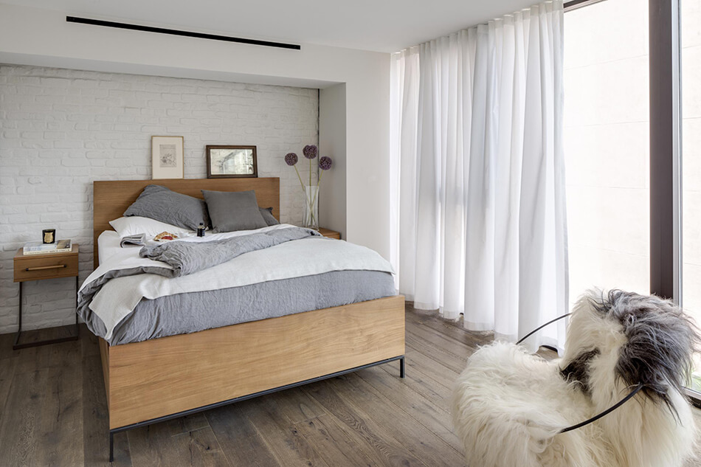
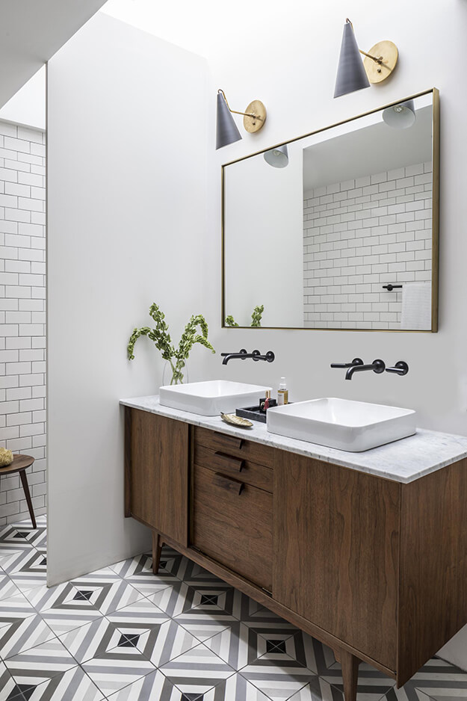
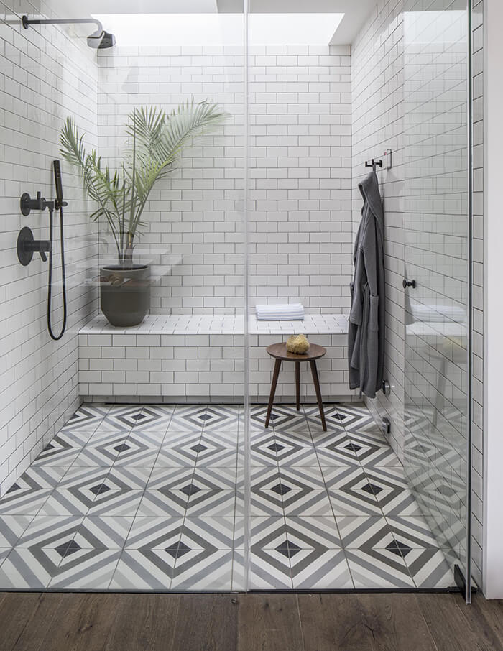
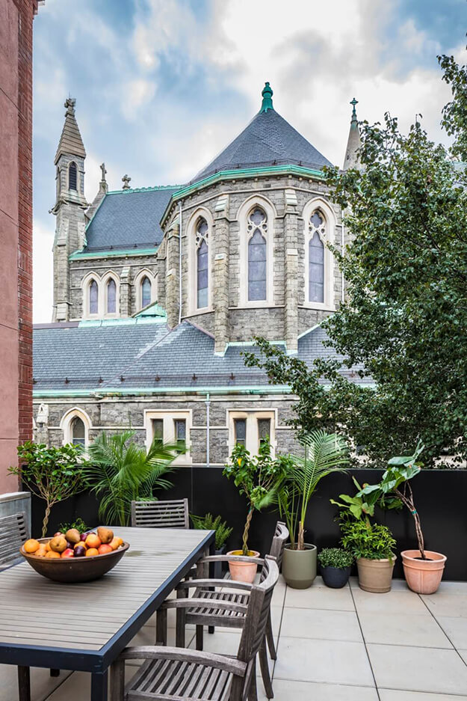
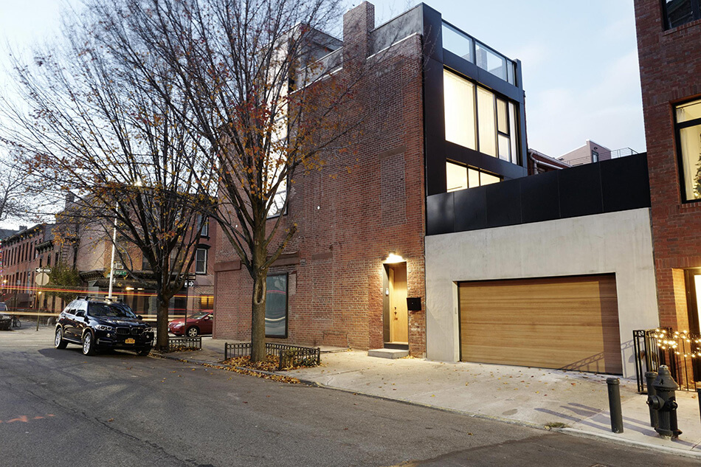
Proof of just how much of a gut renovation this was…
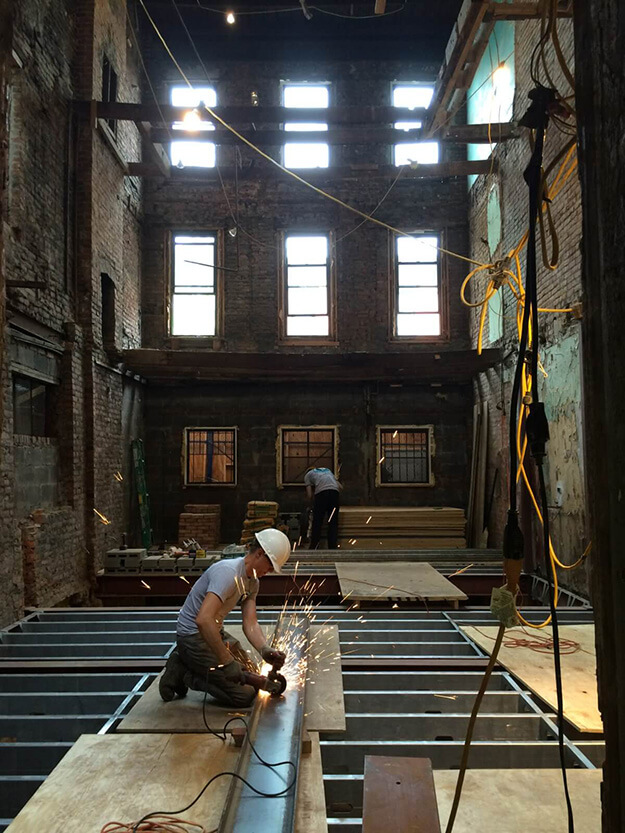
Photos from their website and this article by Brownstoner (Marco Ricca)
Escape to the country 2
Posted on Tue, 16 Apr 2019 by midcenturyjo

Still scrolling the streets of Daylesford and I’ve found another modern take on a country getaway. This rural retreat has a signature style with David Bromley artworks as well as rooms covered with his wallpaper. It’s bright and stylish mix of vintage and modern, fun and quirky. Link here while it lasts.





















