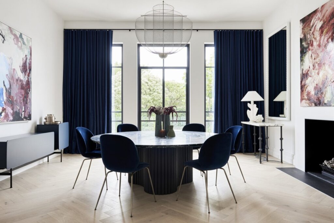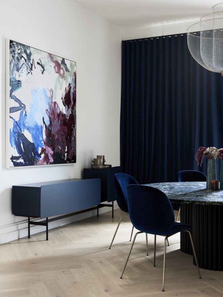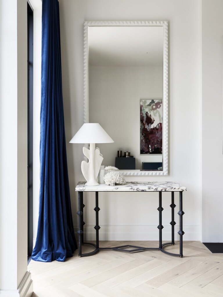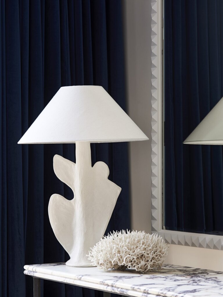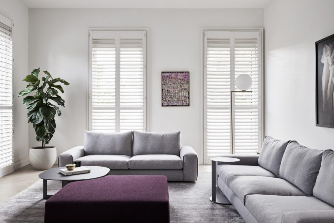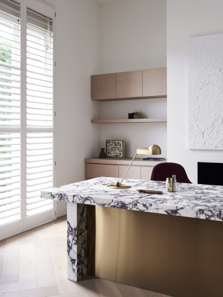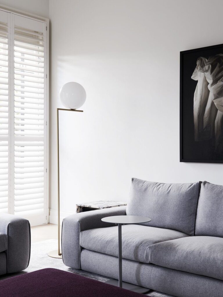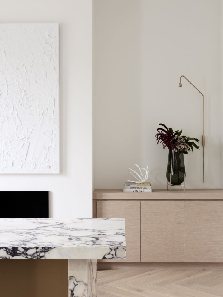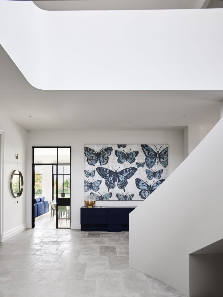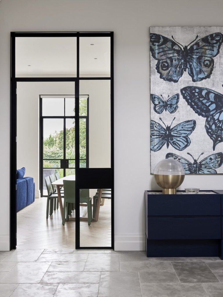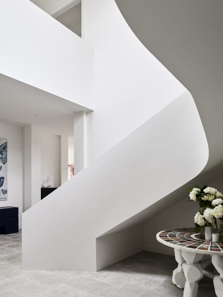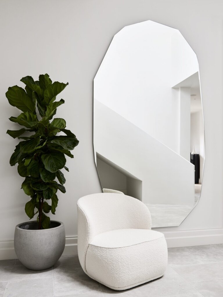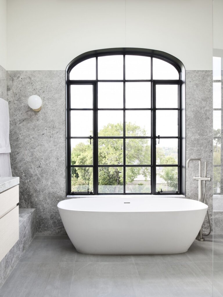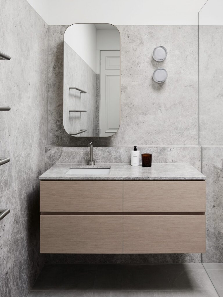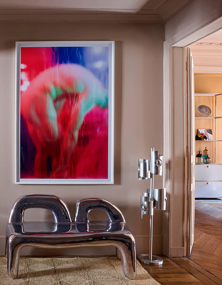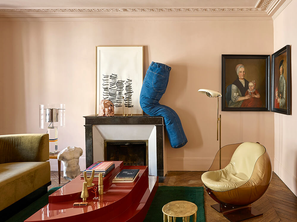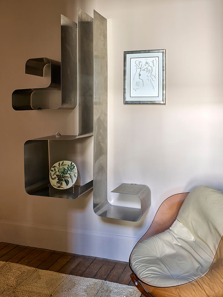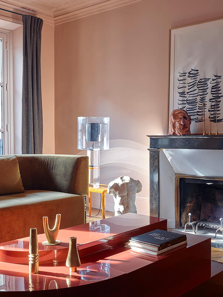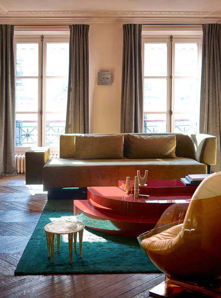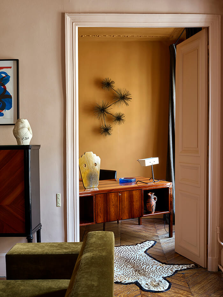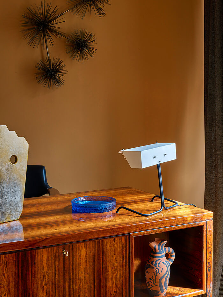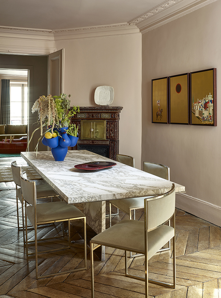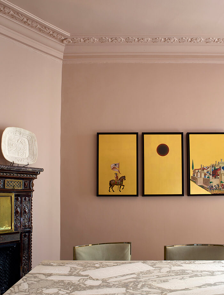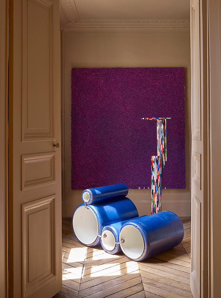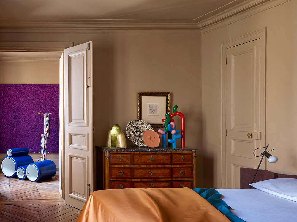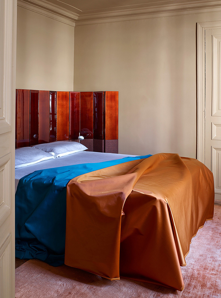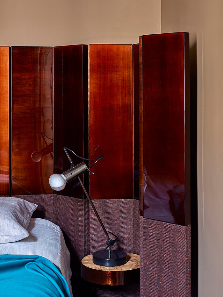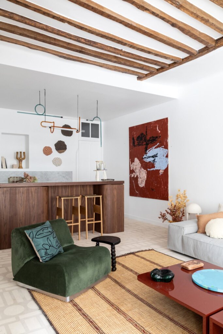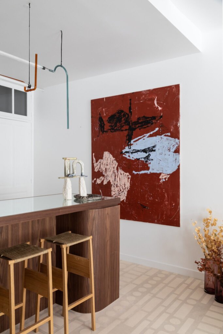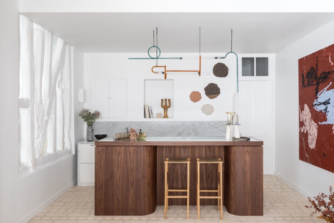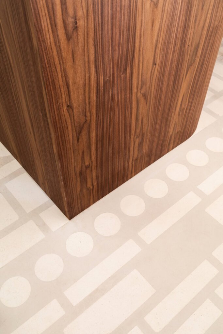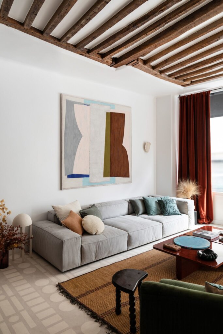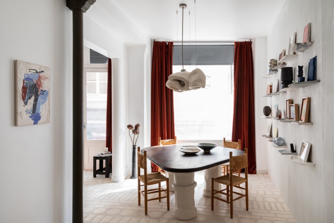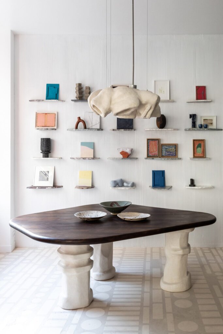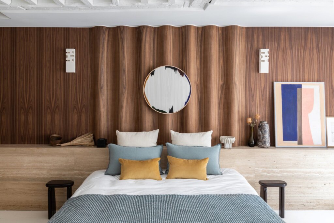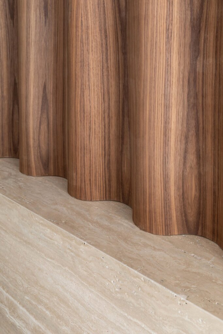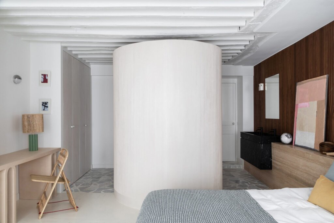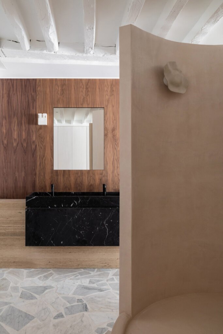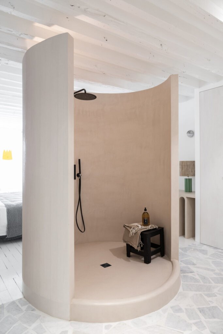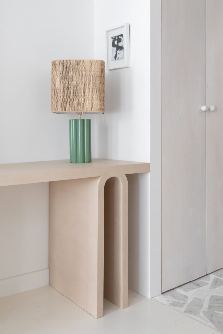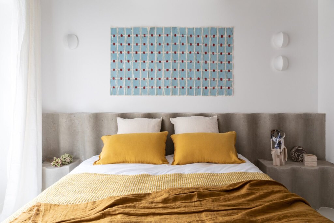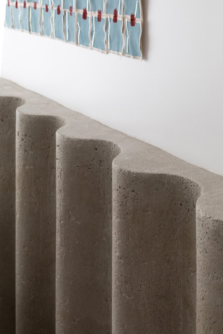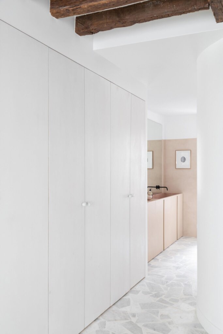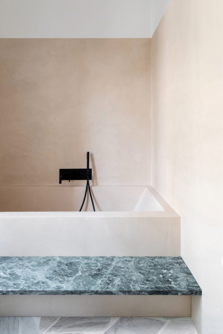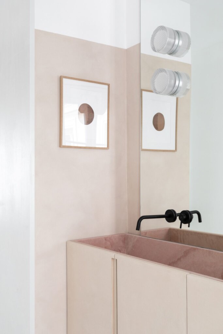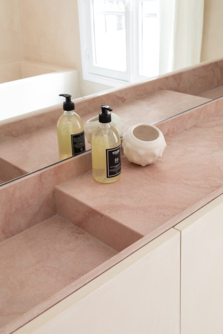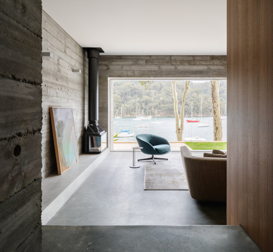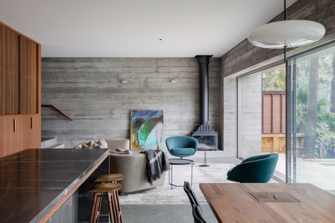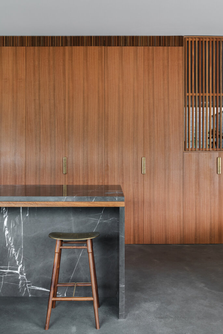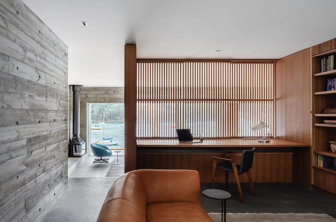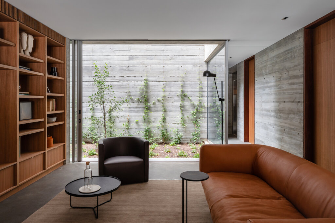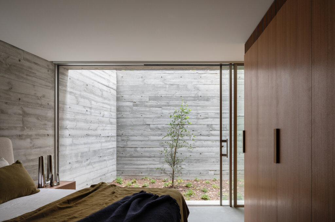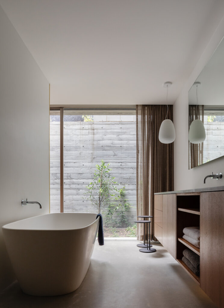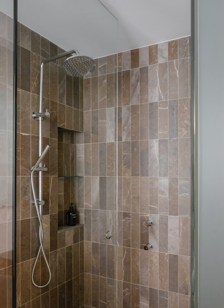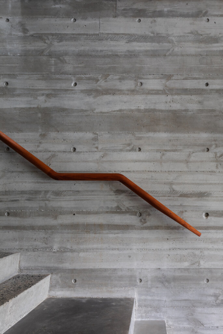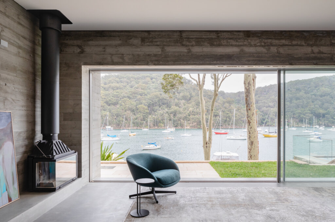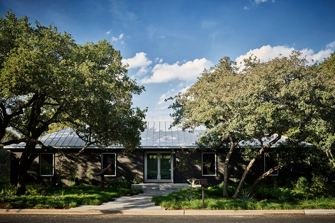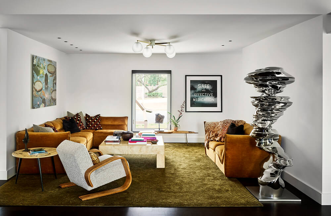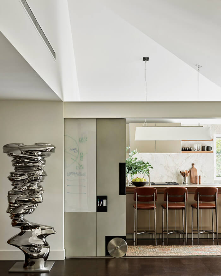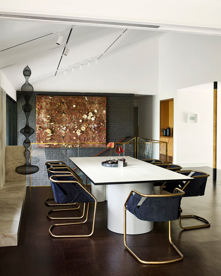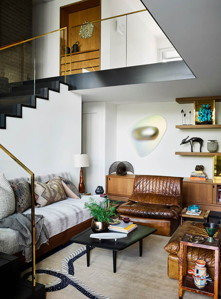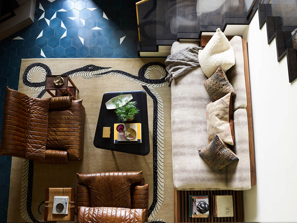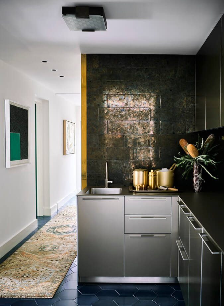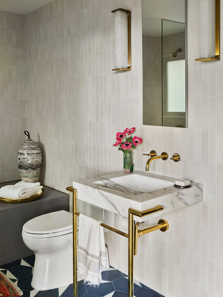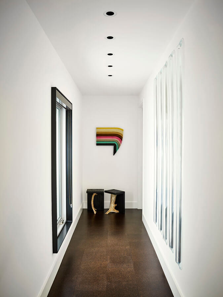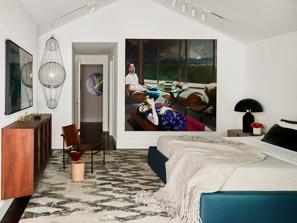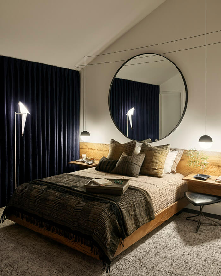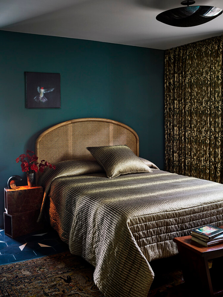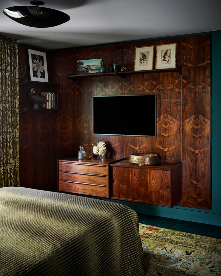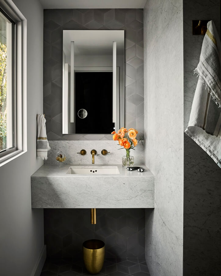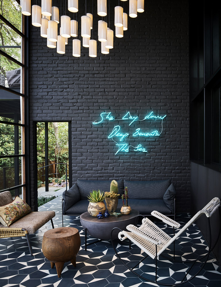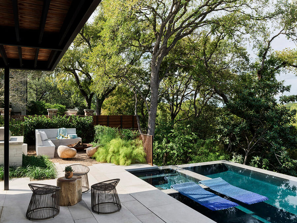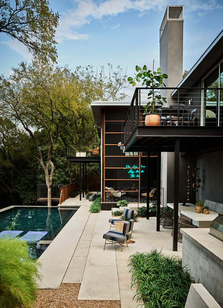Displaying posts from March, 2021
Midnight blue
Posted on Thu, 11 Mar 2021 by midcenturyjo
It’s not often I would call a minimalist scheme sensuous and dramatic. What typically springs to mind is cold and stark but in this Toorak house by Melbourne-based interior design firm Larritt-Evans the simple lines are enhanced by luxurious fabrics and sinuous lines. Those dark blue drapes are like looking into a midnight sky while the sweep of the staircase is more theatre than a means of transitioning a space.
.
Photography by Eve Wilson
Art gallery vibes in a Paris apartment
Posted on Wed, 10 Mar 2021 by KiM
This Haussmanian-style apartment in Saint-Germain-des-Prés is a literal work of art. Stunning architectural details set the stage – the moldings, large windows and chevron hardwood flooring. The walls painted in subdued earth tones are quite intriguing as typically spaces showcasing art are painted white. And as for the art, it’s from a broad range of eras which is very unexpected. Wonderful! Designed by Rodolphe Parente.
Delivering the details
Posted on Tue, 9 Mar 2021 by midcenturyjo
“Curiosity and experimentation are two fundamental principles directing the studio’s approach to shape, texture and color, while always unifying spacial constraints to give birth to unique environments.”
Yes it’s true Paris-based interior design firm Batiik Studio are curious and experimental in their approach to the rooms they create but that doesn’t mean their work is slapdash and half baked. It’s the fine details that stand out for me here. The pattern in the concrete floor, the waves in wood and concrete in the bedrooms and the way they meet other surfaces, the lighting, the shelving, the table. I could go on and on. It’s all in the details.
Photpgraphy by BCDF Studio
A cool cave
Posted on Tue, 9 Mar 2021 by midcenturyjo
A renovated 1960s ranch home in Austin
Posted on Mon, 8 Mar 2021 by KiM
This 1968 home on Lake Austin, Texas recently underwent a dramatic transformation inside and out and is a wonderful backdrop to the homeowner’s extensive art collection. Modern yet has some cozy spaces for relaxing, whilst maintaining an overall mid century vibe. The dining room does double duty as a conference space for these work from home times, and the sliding wall is in fact a massive white board. Love that!
Interior design: Mark Ashby Design. Architect: Tobin Smith Architect. Landscaping: Ten Eyck Landscape Architects.
Photos: Douglas Friedman
