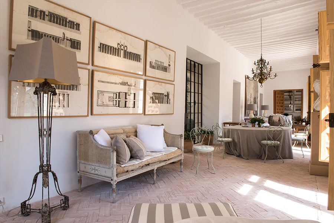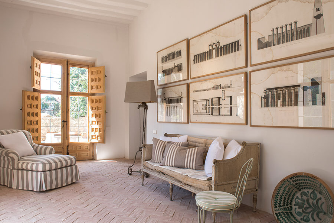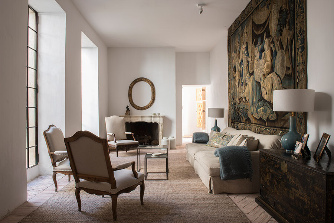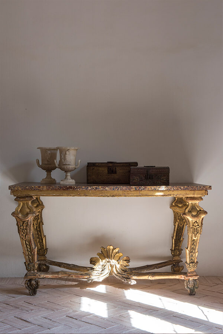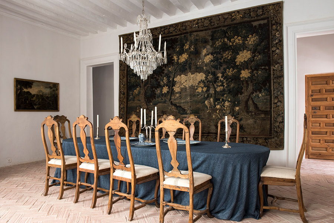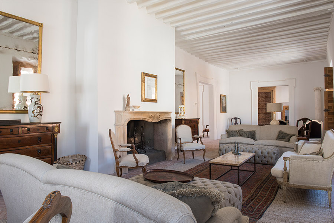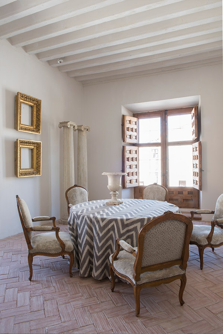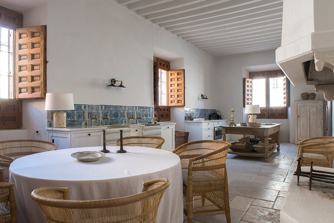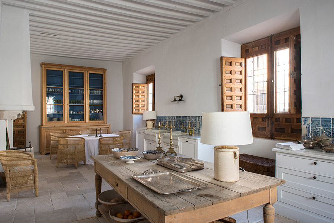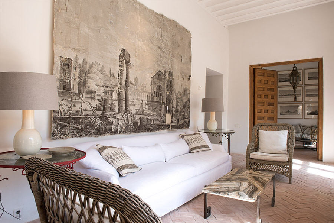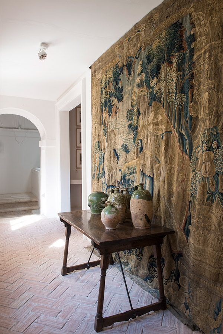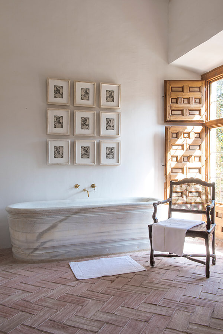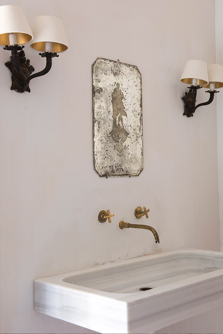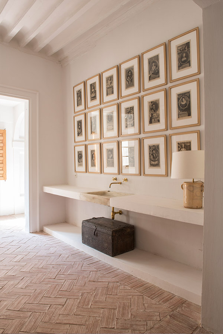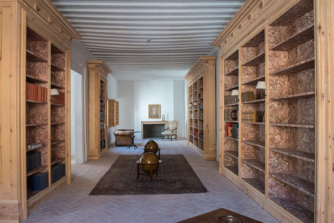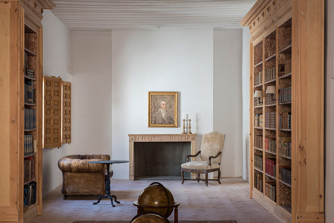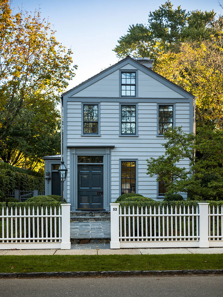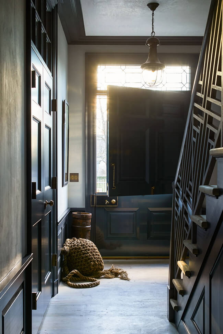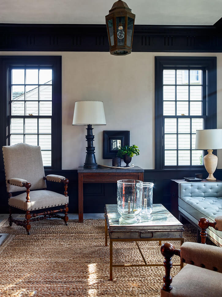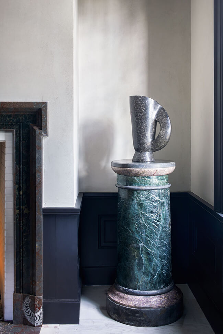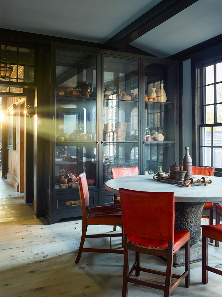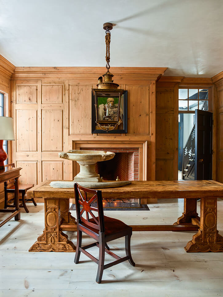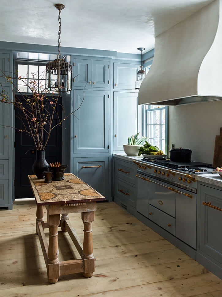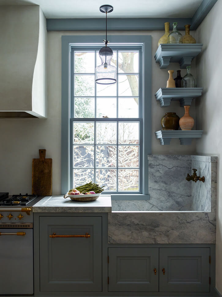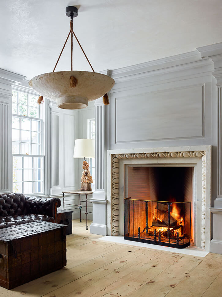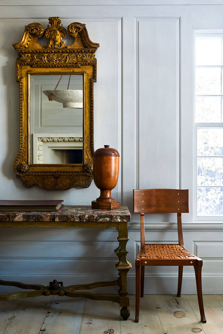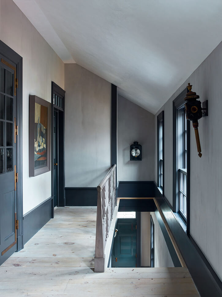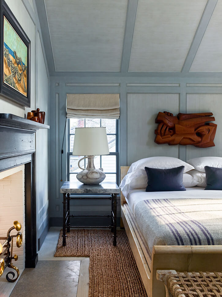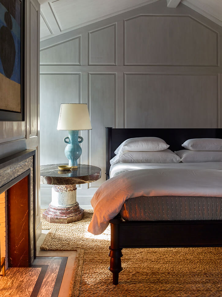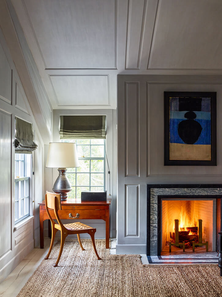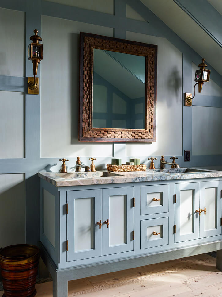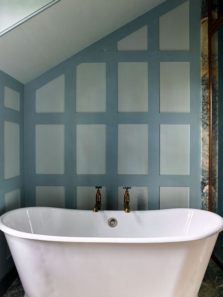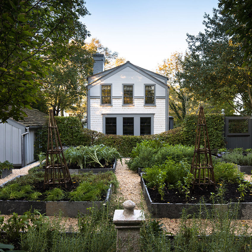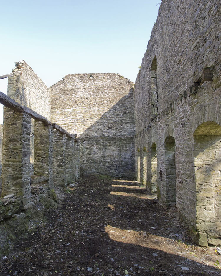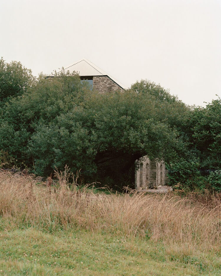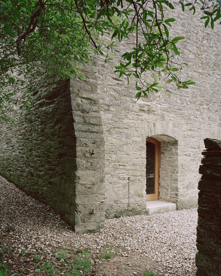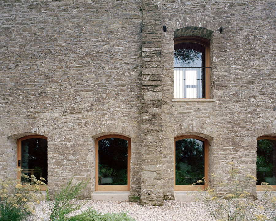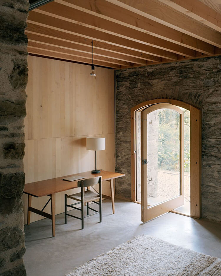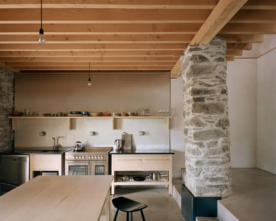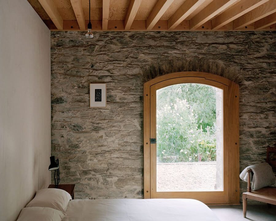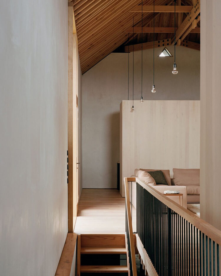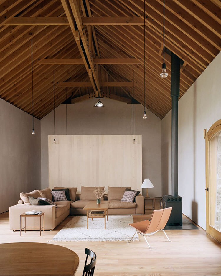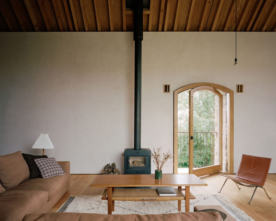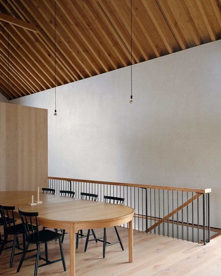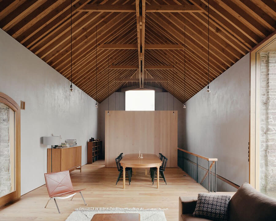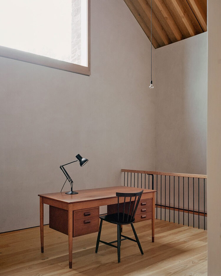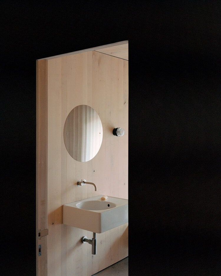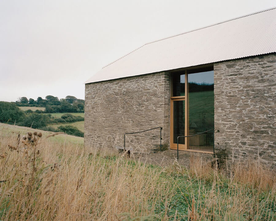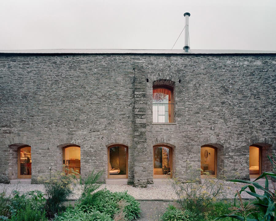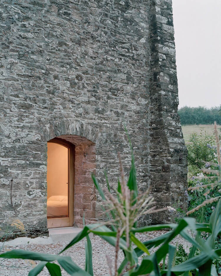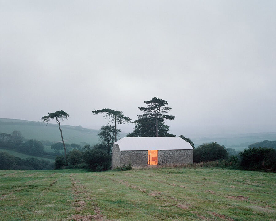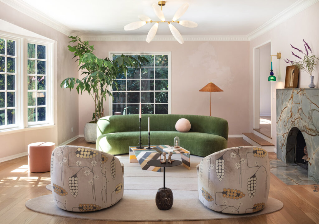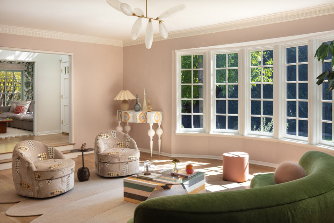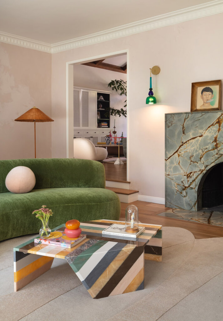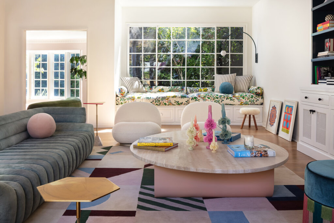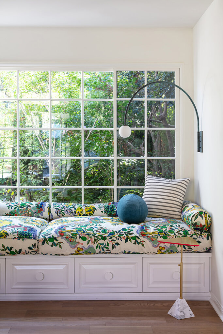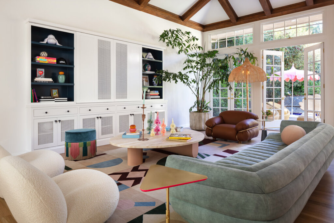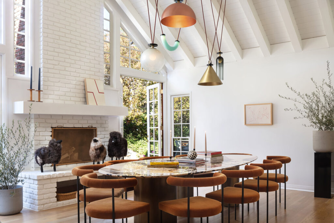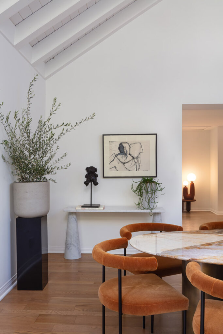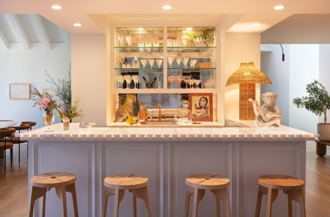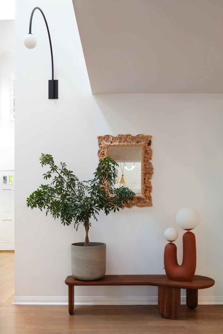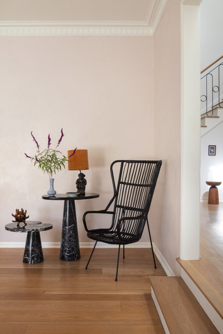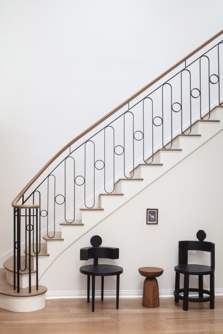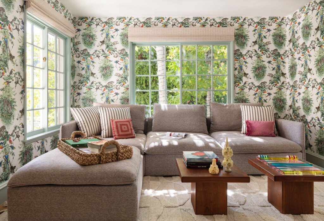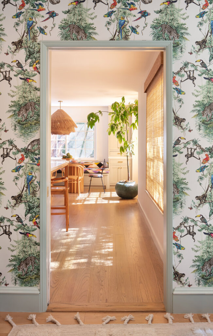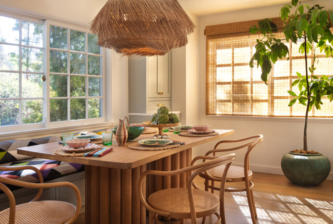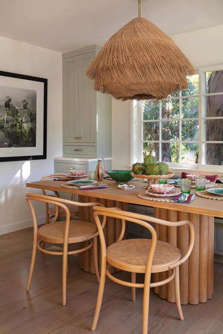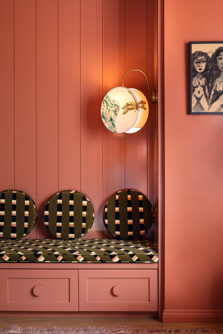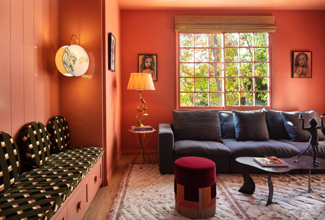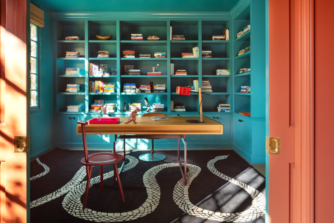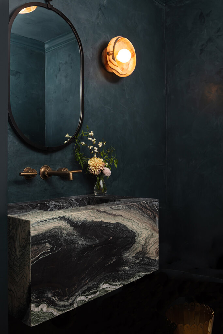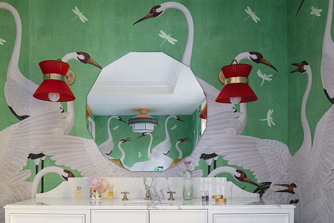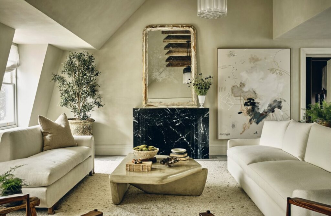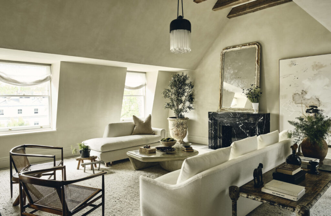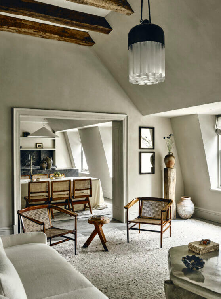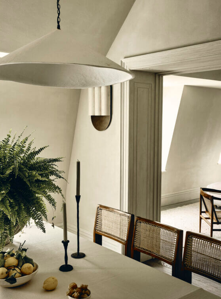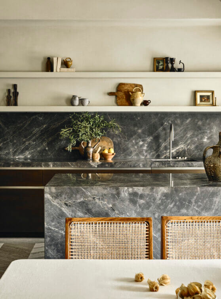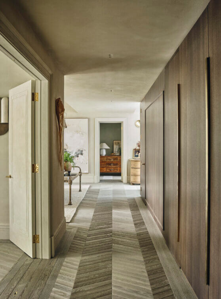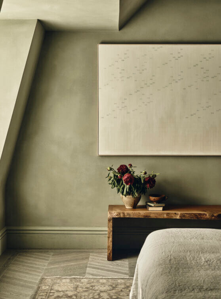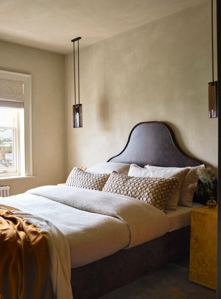Displaying posts from July, 2022
Simple luxury
Posted on Thu, 28 Jul 2022 by midcenturyjo
Simple luxury, without fanfare, natural, tailored and highly personalized. Madrid-based Luis Puerta Estudio‘s work is refined, carefully curated with an emphasis on natural materials and unique pieces. What stands out most to me though is their appreciation of negative space, of the void, the “around”. Rooms and the furniture in them are allowed to breathe, to occupy their space without clutter, to stand alone yet together. What could easily progress to maximalism is instead a celebration of light and restraint.
A Sag Harbour guest cottage
Posted on Wed, 27 Jul 2022 by KiM
Little Glover was built in Sag Harbor a few years back by interior design guru Steven Gambrel on the same property as a larger main residence, so this created as a guest cottage. It also went up for sale last year according to this feature for $7M and probably sold pretty damn quick as it’s pretty damn fabulous!! Love the subtle nautical vibe and his always present immaculate attention to detail.
Redhill Barn
Posted on Wed, 27 Jul 2022 by KiM
Built in 1810, Redhill Barn was originally an out-farm. The original building was beautifully built and laid out as a piece of agricultural engineering, with cattle housed below and a threshing floor above. We wanted to restore the building’s character in an original way and to be very clear about what was old and new, retaining the weathered beauty of the monumental stone shell and wild agricultural setting. To preserve the striking elevations, we made no new openings, restoring the original dynamics of light and space to the building. We designed the new doors and windows so that fenestration was set back and minimised, allowing maximum light to enter. Arched pivot doors allow the wide openings that were originally made for cattle to remain undivided, yet easily handled. We designed contemporary floor and roof elements to evoke the rhythm and simplicity found in traditional agricultural framing. We then placed a number of floating ‘boxes’ across the two levels. These define and serve the principal rooms, yet allow the barn to remain open and undivided, with the rhythm of the structure and scale of the space maintained.
I am blown away. This is a piece of history, and art. By London based architecture firm TYPE. (Photos: Rory Gardiner)
La Granada
Posted on Tue, 26 Jul 2022 by midcenturyjo
Azar Fattahi and Lia McNairy of LALA Reimagined “approach and define design as an ‘art of living’ by pushing boundaries and challenging rules with their mix of contemporary and vintage.” This Hollywood is packed with pattern, colour and curves. The result is fun, fresh, forward and definitely not beige.
Rustic look luxury feel
Posted on Tue, 26 Jul 2022 by midcenturyjo
“Described as “like stepping into an Old Masters painting” this penthouse apartment is a beguiling mix of rustic look and luxury feel. Original oak beams accentuate the double height ceiling in the open plan living space and add a feeling of earthiness which is enhanced by the use of clay plaster on the walls.”
A neutral colour palette and natural materials like stone and oak are balanced by statement lighting and a dramatic black fireplace. It’s a little wabi-sabi and a whole lot of luxury. Penthouse 09 by Banda.
