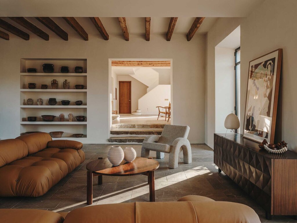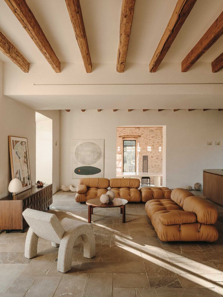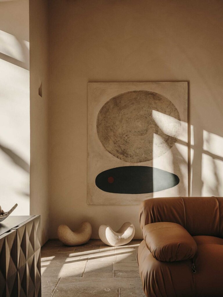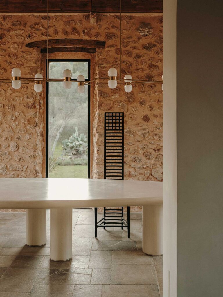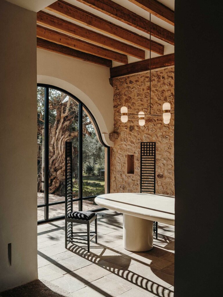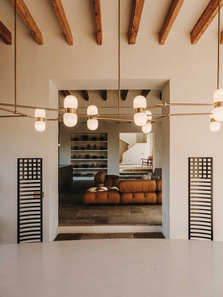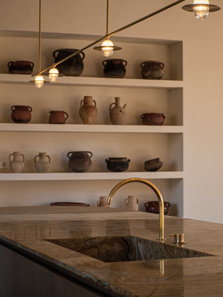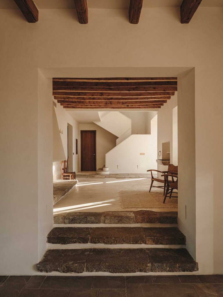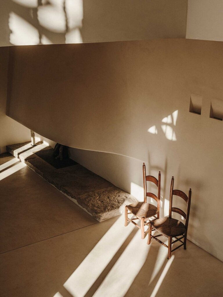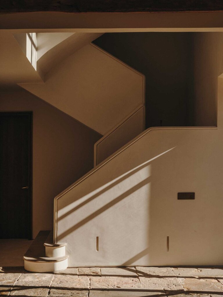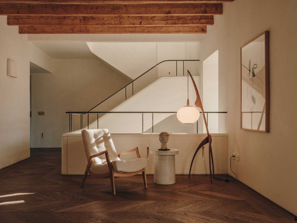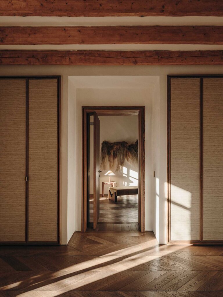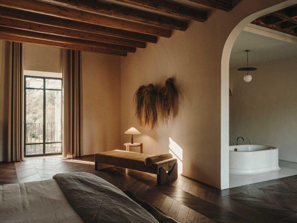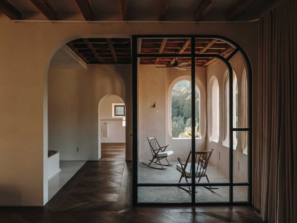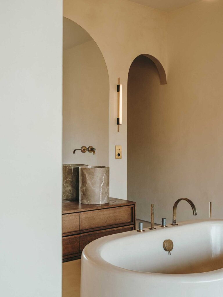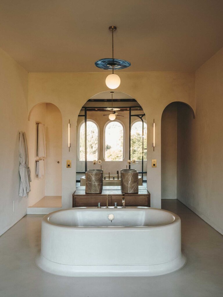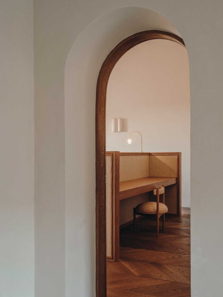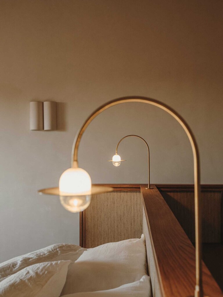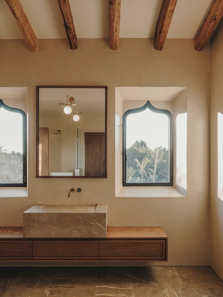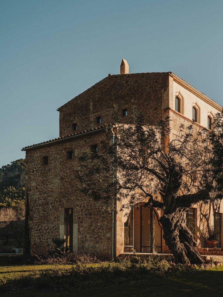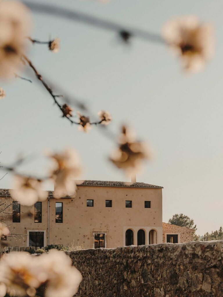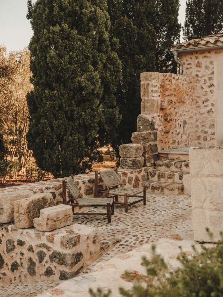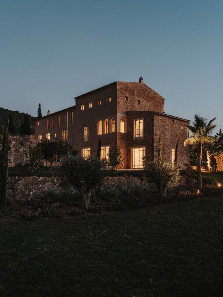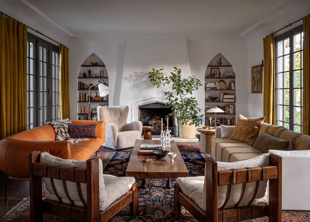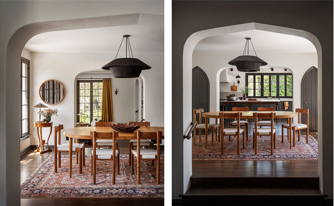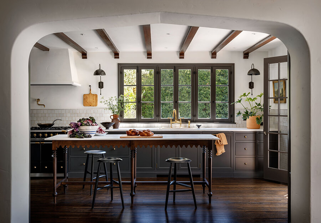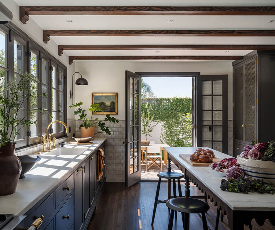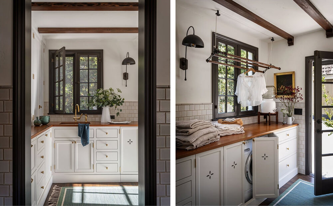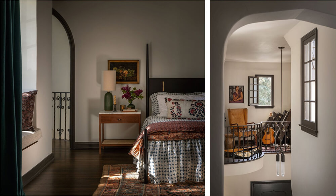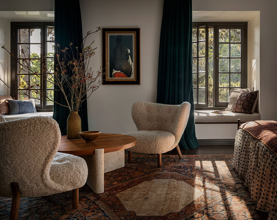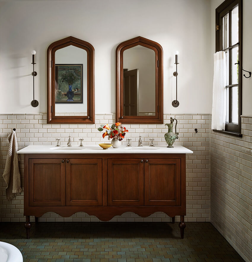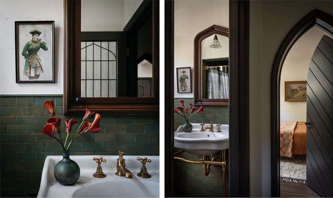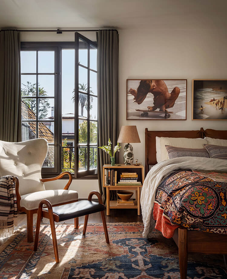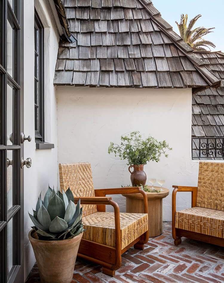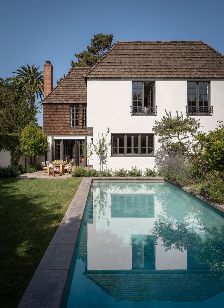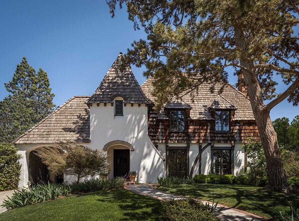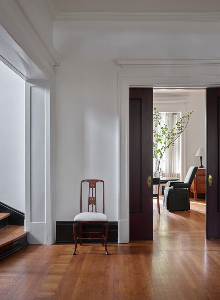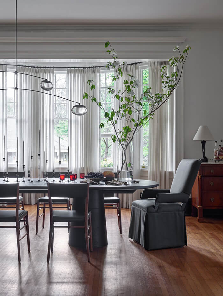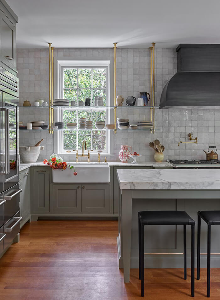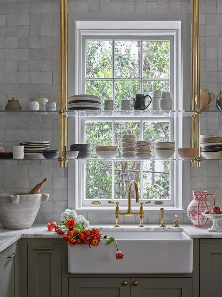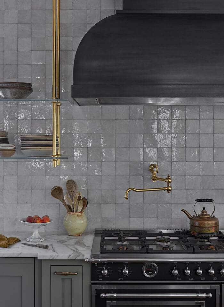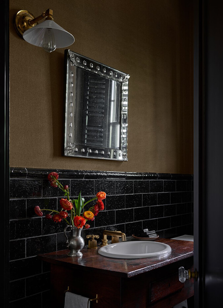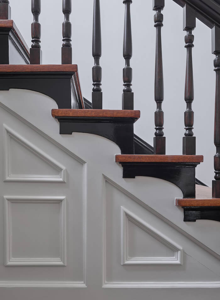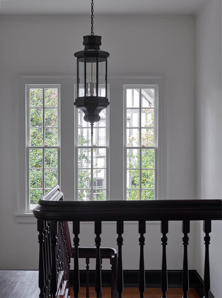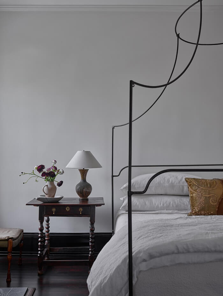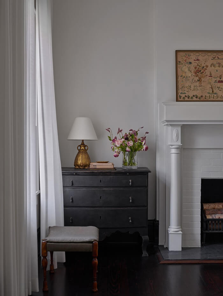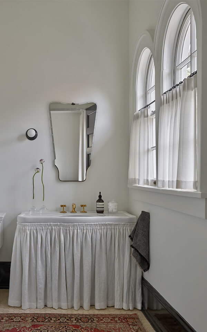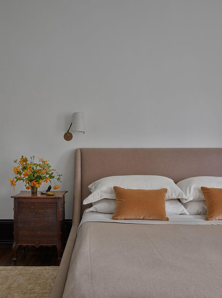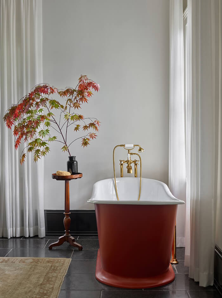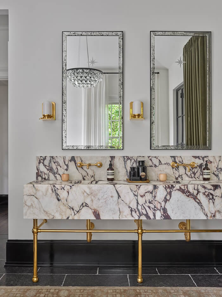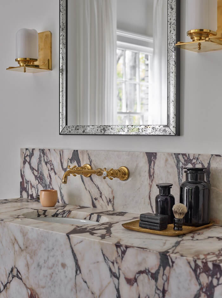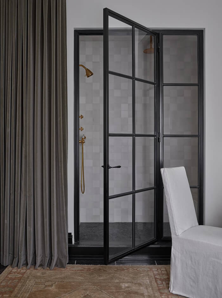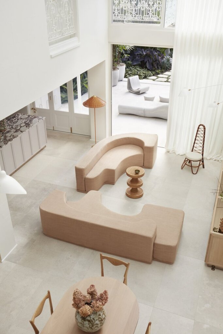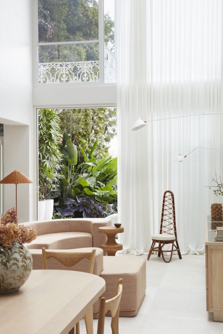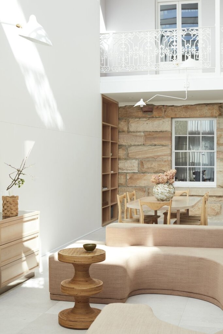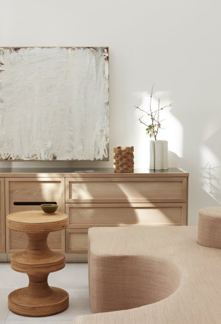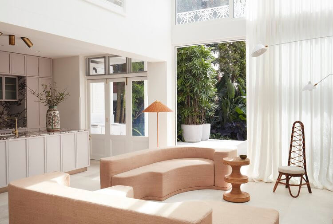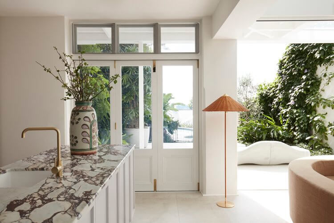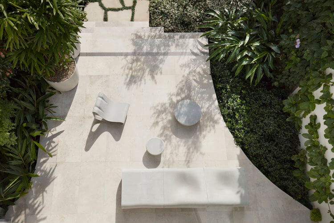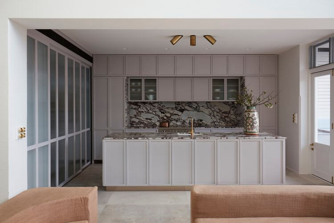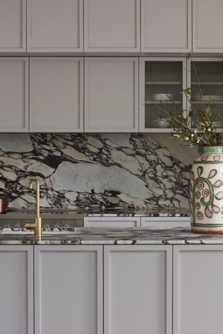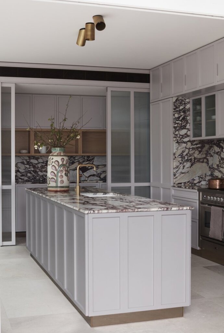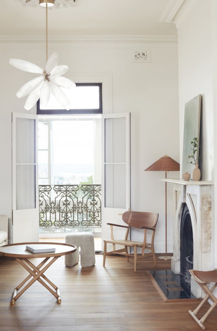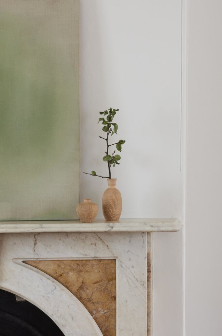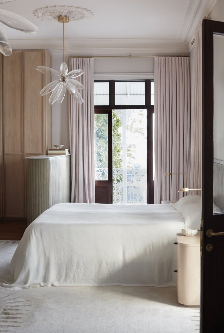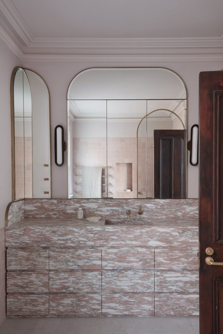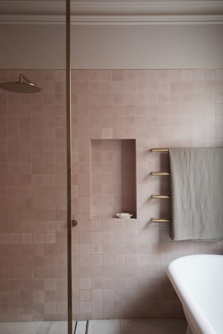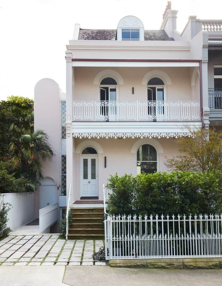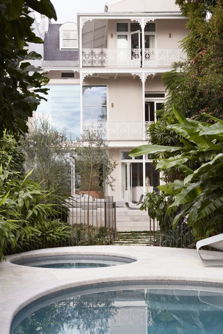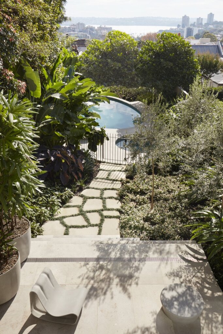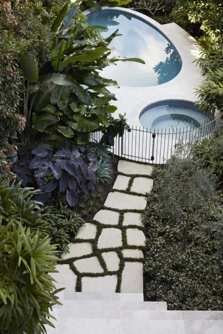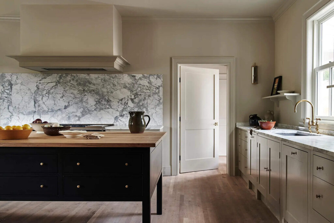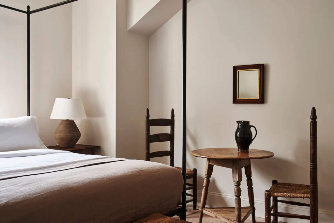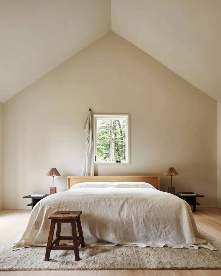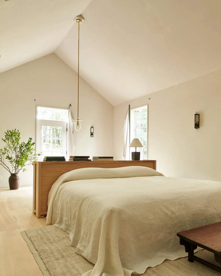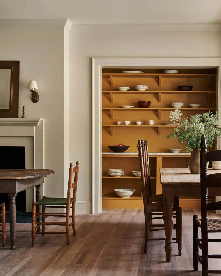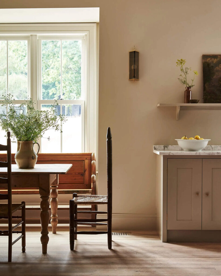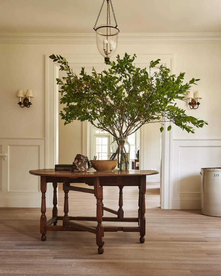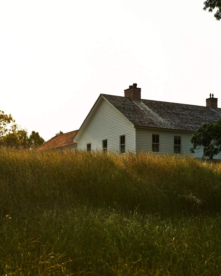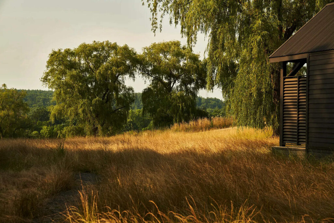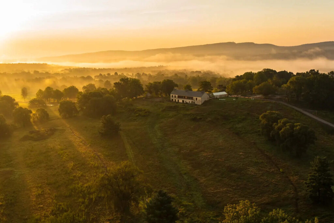Displaying posts from July, 2022
Son Serra
Posted on Fri, 22 Jul 2022 by midcenturyjo
“For us, true style lies in simplicity. We believe in the elegance of the natural and the understated, which is why we design interiors in which aesthetics and functionality go hand in hand. We are committed to warm, timeless and local materials such as wood or natural stone from the island, which bring coherence and sustainability to the spaces.”
I’m speechless. A truly beautiful home with a spartan luxury Son Serra by Mallorcan designers, Victoria Vidal and Feliu Rullan of multidisciplinary studio BonVivant.
French eclectic in L.A.
Posted on Thu, 21 Jul 2022 by KiM
Built in 1924, the historic preservation society defines this house as French Eclectic – a common style following WWI. Soldiers returning home were inspired to build Normandy style houses with steep pitched roofs, casement windows, French doors, and a combination of timber and stucco surfaces. On the interior, these houses often took on a Tudor or Spanish influence – sometimes a mixture of both. Our role was to remodel kitchen and baths, create a guest suite on the ground floor, refresh the house throughout, and then furnish it comfortably for a casual family of three. For all of the permanent features we took our cues from the existing architecture, and then layered on an eclectic mix of furnishings well-suited to our client’s lifestyles and reflective of their travels and interests.
Jessica Helgerson Interior Design continues to beautify every home they touch and wow me each time. I love the drama of many dark elements against a light backdrop. Such a statement. (Photos: Aaron Leitz)
A historic renovation in Georgia
Posted on Thu, 21 Jul 2022 by KiM
This type of classic, pared down style really speaks to me. It’s so beautiful and each space reads like a piece of art. This would be what I do in my fourth house 😉 Designed by Atlanta based Anna Booth Interiors.
Paddo Pool Terrace
Posted on Wed, 20 Jul 2022 by midcenturyjo
The project may be called “Paddo Pool Terrace” but don’t let the slang fool you. This Paddington home with interiors by Handelsmann & Khaw is an elegant interpretation of Sydney living at its best with an emphasis on light and space, natural materials and the connection between indoors and out. (Architecture by Luigi Rosselli Architects and landscape design by Dangar Barin Smith.)
Photography by Prue Ruscoe
Escape from the urban grind
Posted on Wed, 20 Jul 2022 by midcenturyjo
“INNESS is an intimate country refuge and members club located in Accord, New York – about 90 minutes outside New York City. Situated on 225 pastoral acres, its sprawling campus includes 40 hotel rooms (28 cabins, and a 12 room farmhouse), a restaurant and lounge … Named after the prominent American landscape painter George Inness, INNESS is a respite from urban living, rooted in the comfort and contentment of the shared experience. “
A serene bolthole from the maddening city life. Beautiful simplicity and elegant utility. Inness by Post Company.
