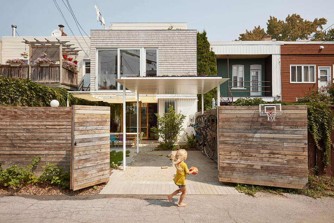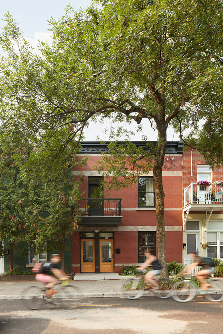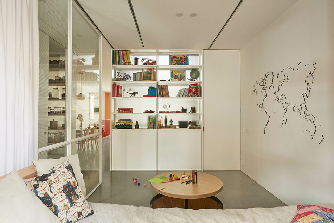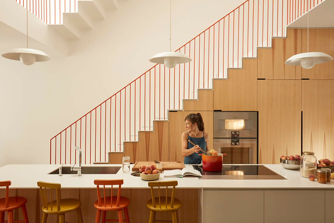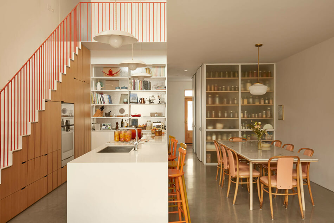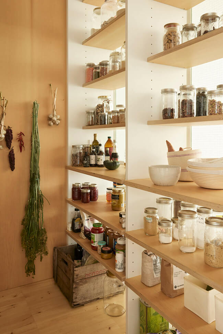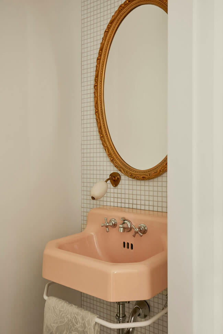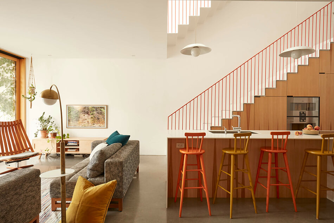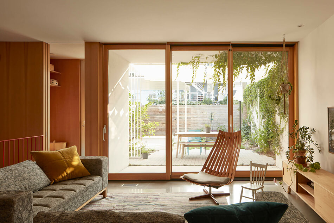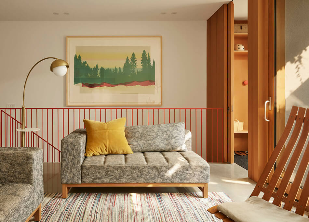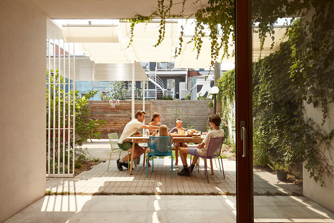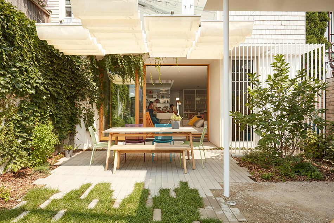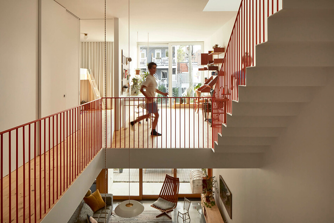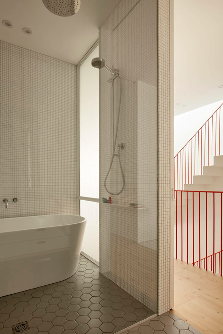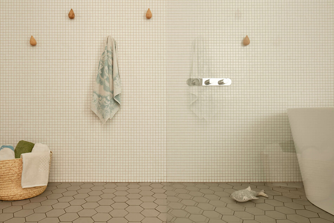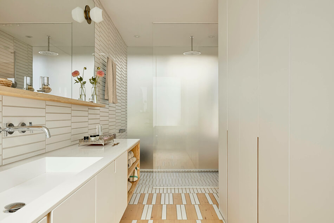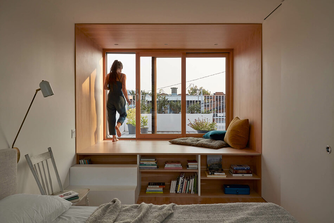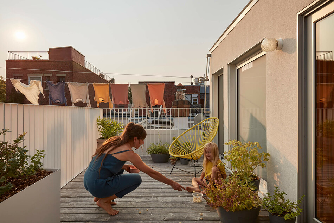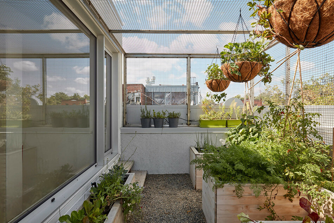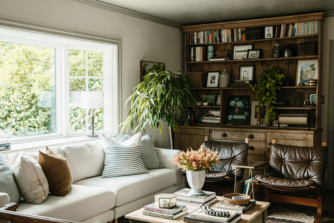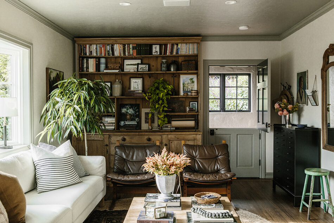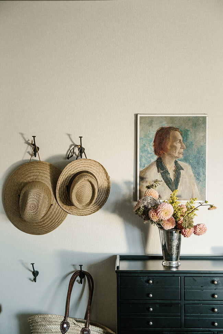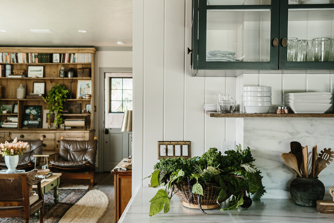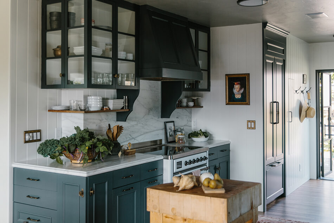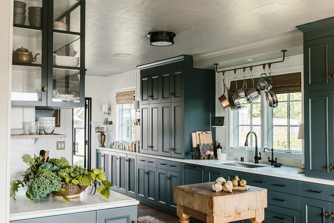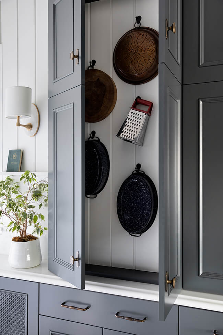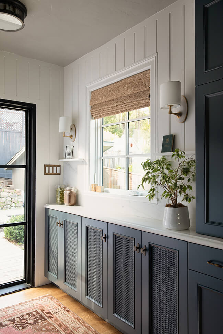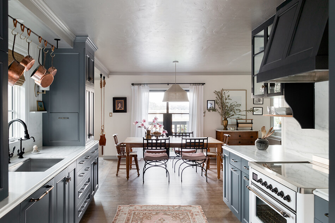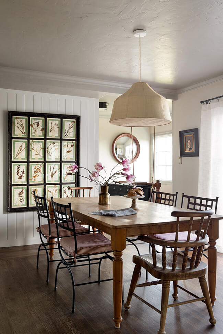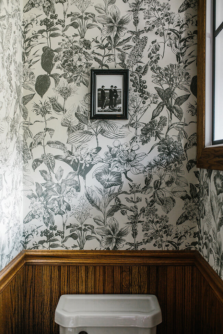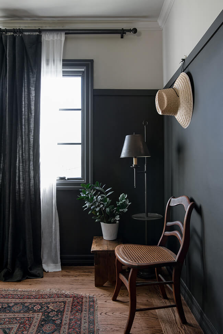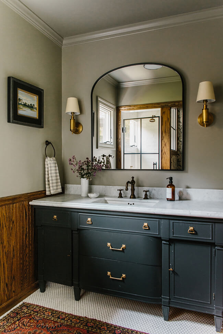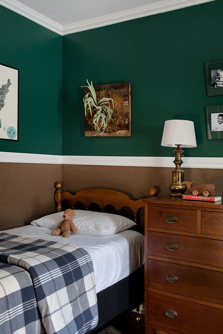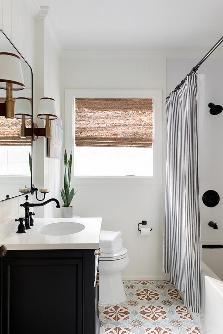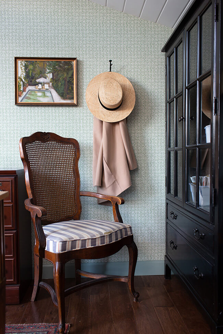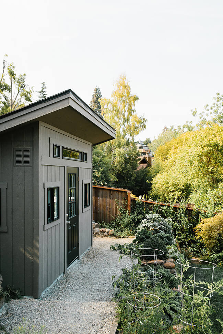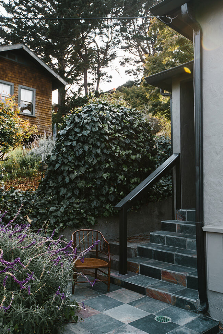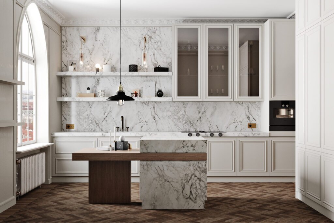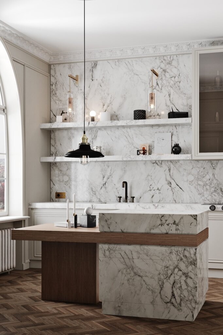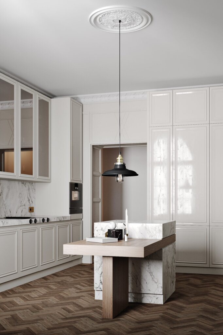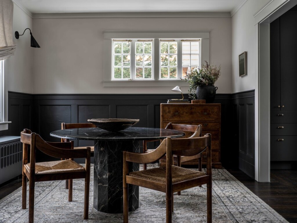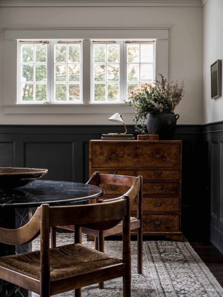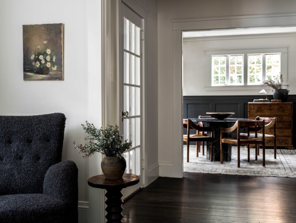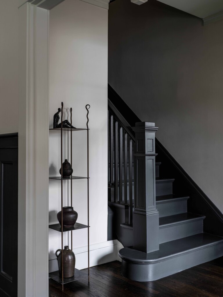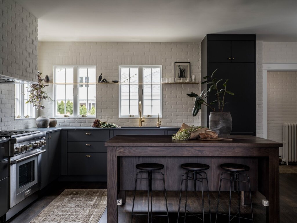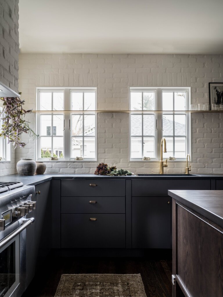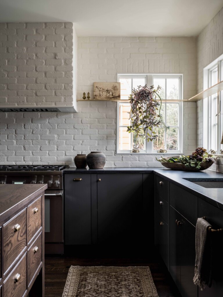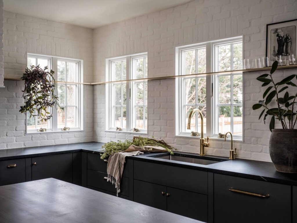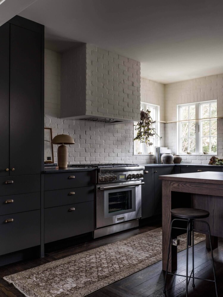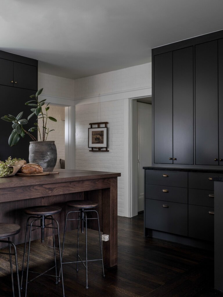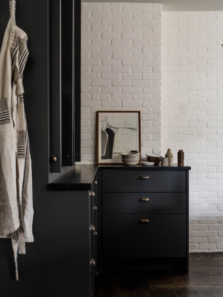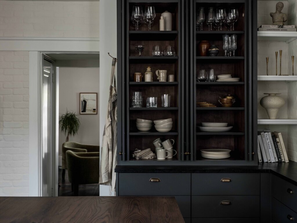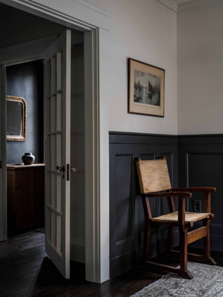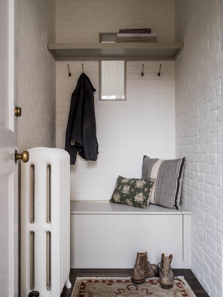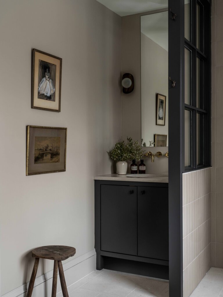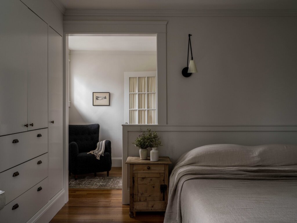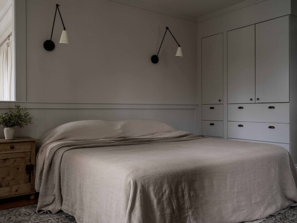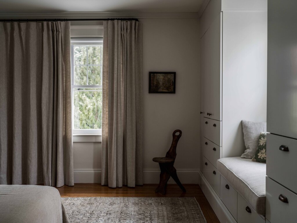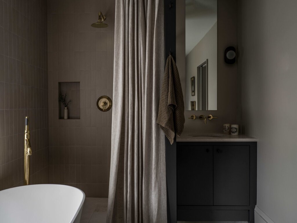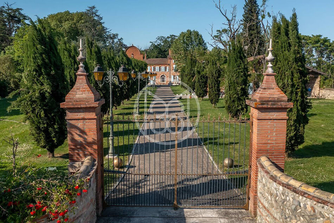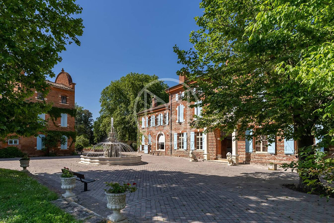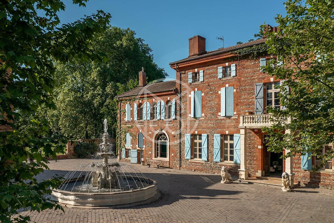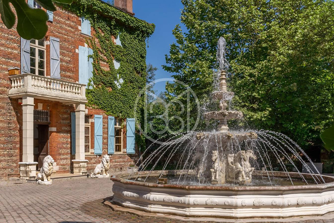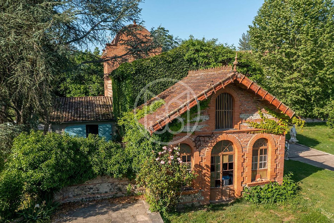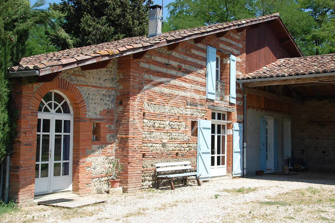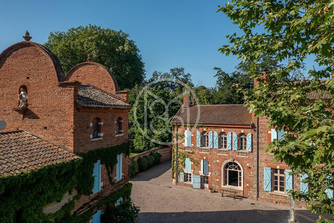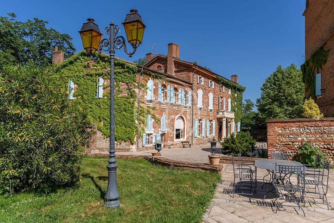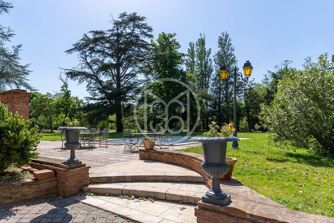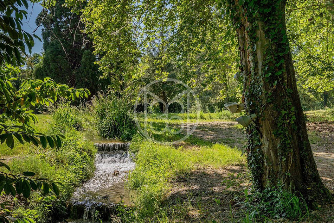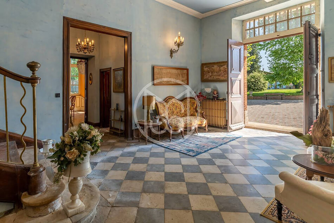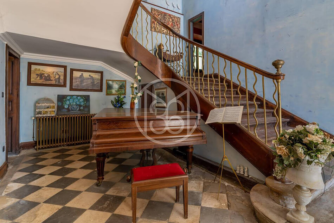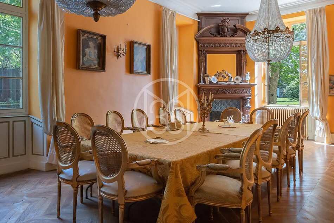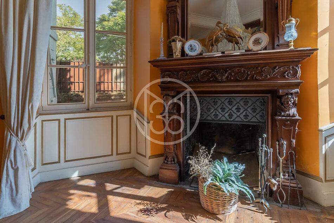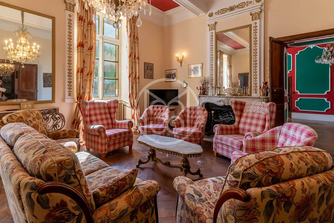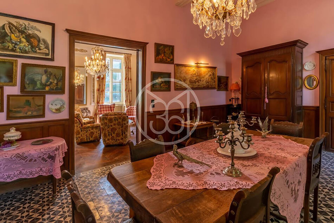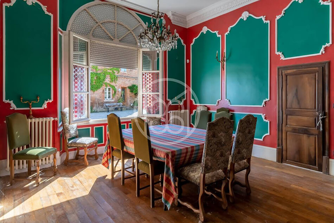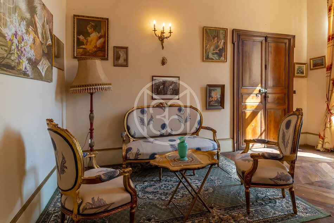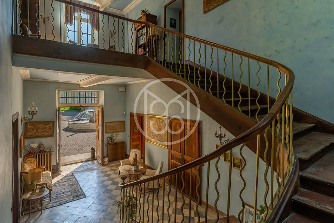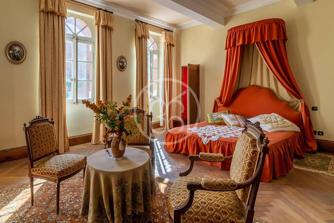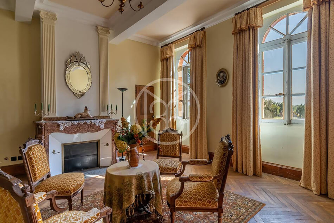Displaying posts from July, 2022
A modern family home in Plateau Mont-Royal
Posted on Tue, 19 Jul 2022 by KiM
The Maison de Brébeuf is like the family it shelters: warm and joyful, relaxed and colourful. Still imbued with their stay in Australia, the family wanted a bright and warm living space. Formerly a duplex, the new single-family house retains the typical configuration of Plateau Mont-Royal plexes characterized by their joint ownership, leaving the heart of the apartments dimly lit. To alleviate the problem, accentuated by the extension of the building towards the rear, the architects pierced the center of the house and used the circulation as a light corridor to diffuse the light at all levels. The old and the contemporary come together and coexist naturally through the interior design proposals and period furniture accumulated over the years by customers.
I am obsessed with every project Montréal based architects la Shed completes. You never know what’s behind the façade of these renovated homes in Montréal if la Shed has had their hands on it. So unassuming from the street and then BAM! 🙂
The California home of designer Corine Maggio
Posted on Tue, 19 Jul 2022 by KiM
Classic and simple, relaxed and timeless, inspired by nature with a decent dose of vintage. This is the Mill Valley, California home of interior designer Corine Maggio of CM Natural Designs. (Photos: Carley Page Summers and Bess Friday)
Art Deco meets modern Scandi in this Swedish kitchen
Posted on Mon, 18 Jul 2022 by midcenturyjo
“The centrepiece of this kitchen remodel is a custom designed, floating kitchen island. The eye is drawn to its natural ambiance, achieved through a perfect alignment of warm oak wood and Arabescato Vagli marble.”
Stone, warm oak, matt black appliances and brass accents. French Art Deco meets playful Danish design in this Stockholm space by Swedish interior architecture company Kitchens by Paul.
Colonial Modernist
Posted on Mon, 18 Jul 2022 by midcenturyjo
“The first-floor expanded kitchen features smoky black cabinetry and textural brick walls, while the second-floor main suite boasts incredibly well-appointed built-in closets that add extensive storage all while incorporating sleek colonial-inspired character back into the space.
The overall scope of this project required a hefty, multi-floor, full gut “floverhaul” i.e., the overhaul of a home’s floor plan with attention to spatial flow and in this case storage. The areas we renovated head-to-toe in order to transform this house into our clients’ dream home include the kitchen, entryway, pantry, mudroom, and main suite.”
Dark, moody, masculine with smoky black cabinetry, textural brick walls and the warm glow of wood this Providence, Rhode Island house by Moore House Design retains its colonial roots but provides the best in modern living.
Photography by Erin Little
A château in Beaumont-sur-Lèze
Posted on Sun, 17 Jul 2022 by KiM
Magnificent castle restored in a park of 9 hectares with hundred-year-old trees. At the end of a majestic driveway, magnificent castle in its green environment. 20 main rooms, reception rooms, dining rooms, billiard room, and 11 bedrooms. Restored and operated for some time as a bed and breakfast, the estate is composed of the main house, a beautiful renovated janitor’s house, numerous outbuildings, a beautiful swimming pool, and a park planted with century-old trees with a lake.
I’m dying. Where do I sign?!?! For sale via Le Figaro Properties.
