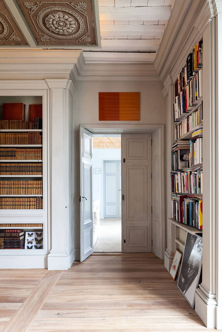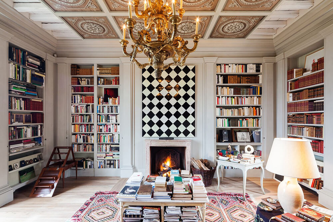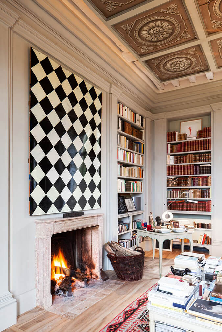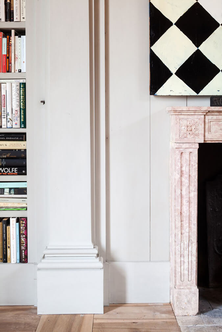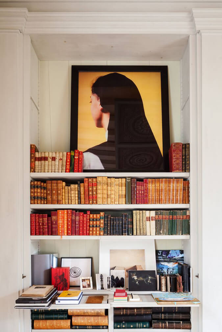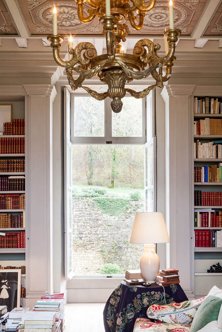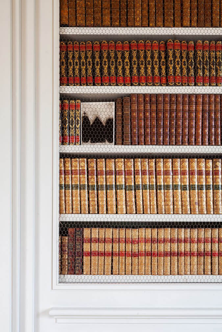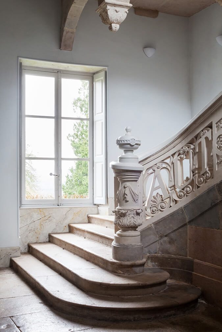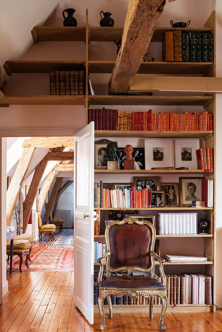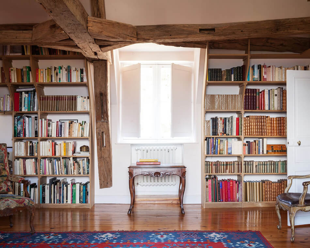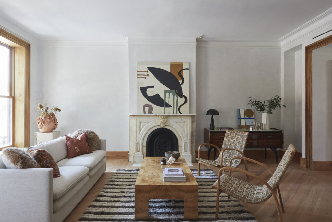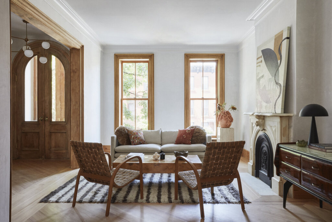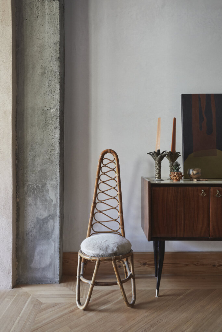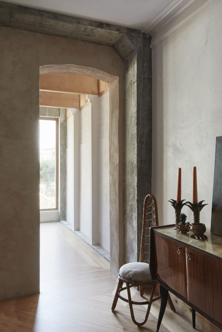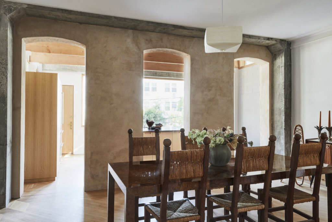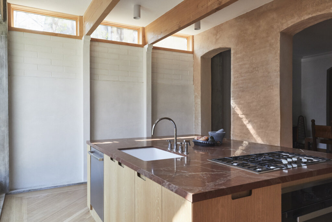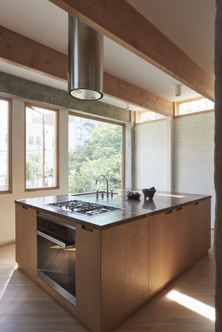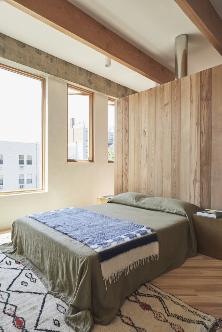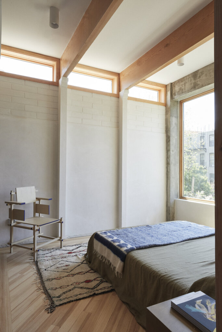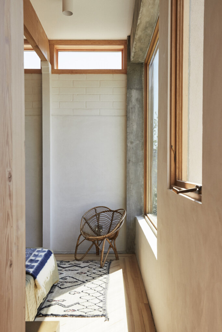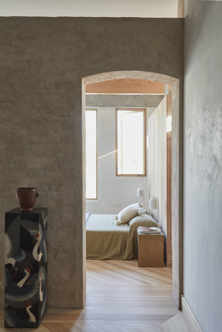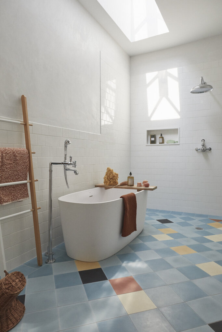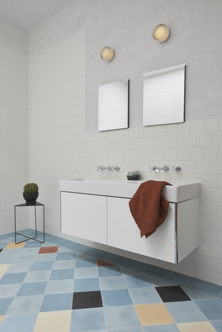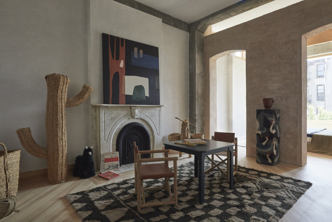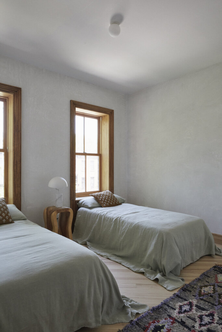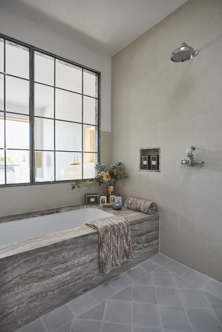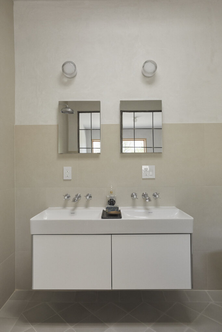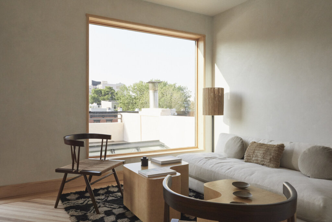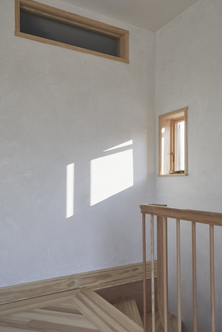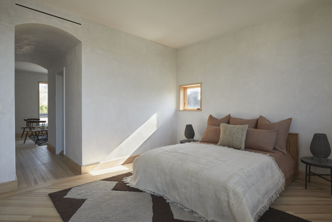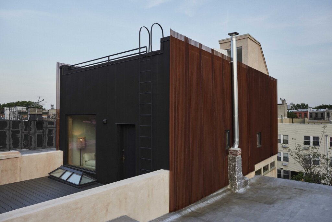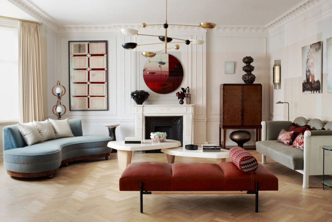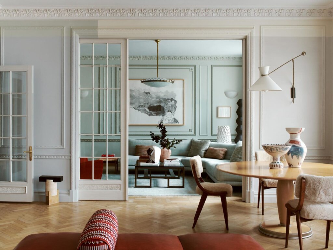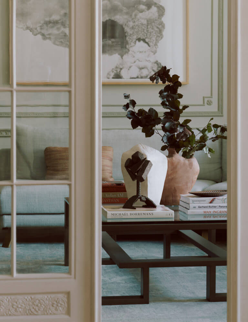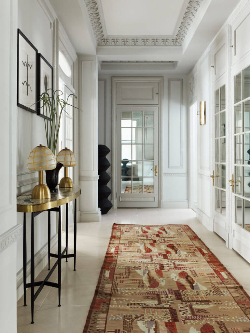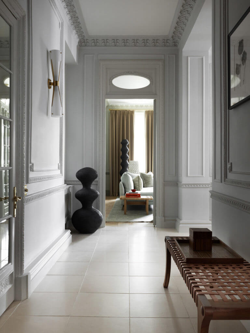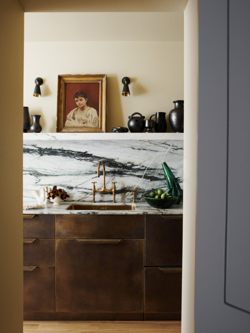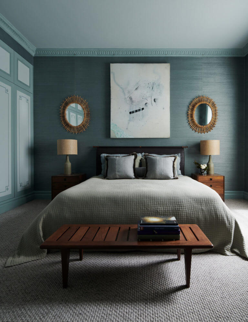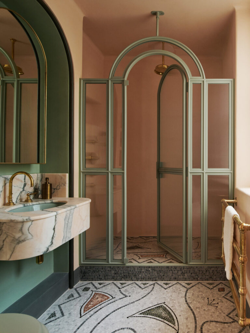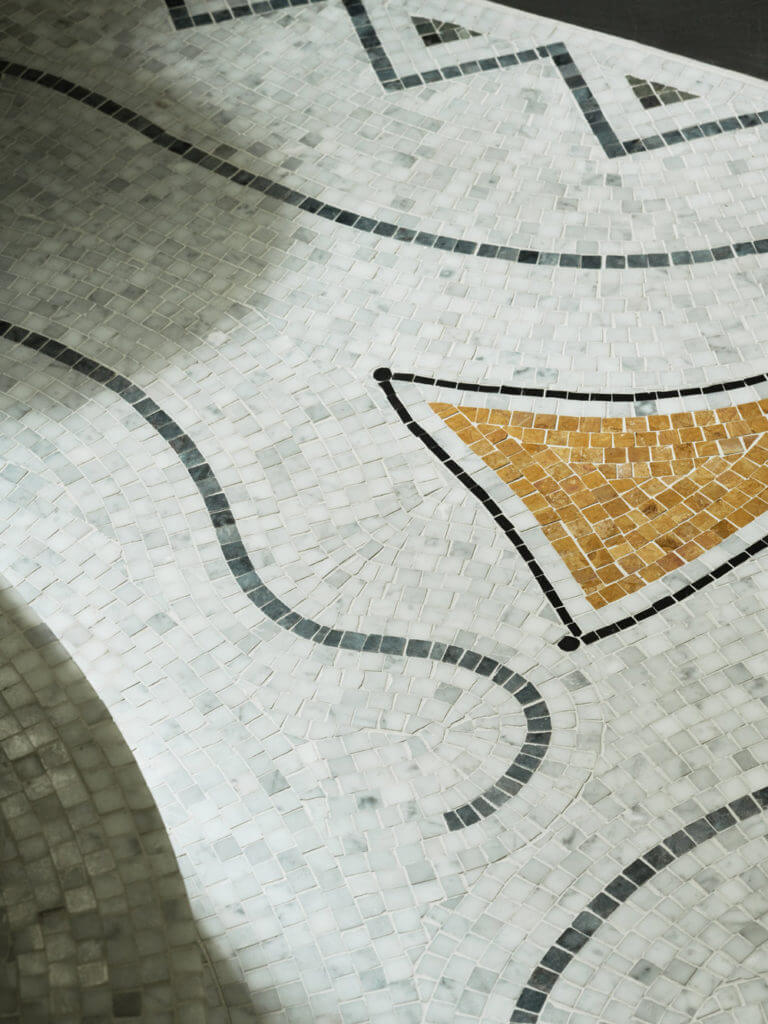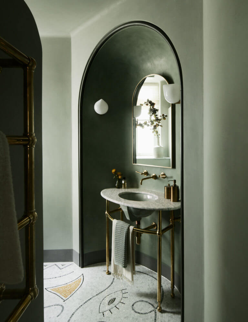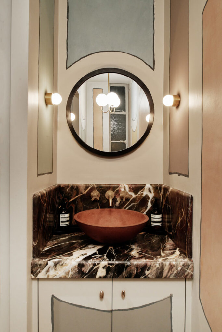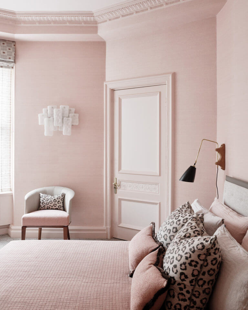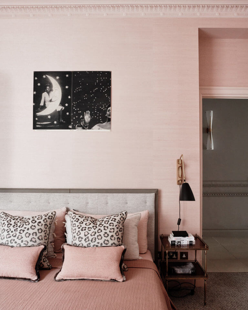Displaying posts from February, 2023
Ode to erudition – a tale of two libraries
Posted on Thu, 2 Feb 2023 by KiM
Speaking of an exceptional commission… Gert Voorjans had the honour of designing two libraries for a passionate bibliophile in France. Two welcoming environments where the architecture invites visitors to read. But also two micro-cosmoses, just as meticulously crafted as the books by the famous authors that line the walls. Although the historic books are the absolute protagonists on the shelves, Voorjans still managed to discreetly deploy his visual vocabulary here. Photos: Tim Van de Velde
My desperation for a library (I don’t even own a single bookcase or bookshelf) has grown exponentially after finding this project. And it’s not just one but two libraries. With the dreamiest staircase leading to the second one. My brain and my heart are exploding with envy.
A tranquil townhouse
Posted on Wed, 1 Feb 2023 by midcenturyjo
“A gut renovation and enlargement of a 2 story + garden level 1899 brick townhouse. The project features a new cast-in-place concrete frame extension off the rear, interlocked with the original building. The existing rear brick window openings are enlarged on every floor, creating a generous and fluid series of passageways between the existing rooms and the new extension. A new top floor primary suite is clad in corrugated + perforated Cor-ten siding. The extension includes Douglas Fir structural beams and clerestory windows, providing ample light into the rear spaces from 3 directions. New configurations and finishes throughout include heavy flake oak cabinetry, diamond veneer plaster walls, custom harlequin cement bath tile, and heart pine floors.”
Thoughtful and nuanced, minimalist and stripped back. An exploration of space, materials and the bones of a building. T Townhouse by the New York-based design studio of Thom Dalmas and Bretaigne Walliser TBo.
Photography by Jonathan Hökklo
Small but perfectly formed
Posted on Wed, 1 Feb 2023 by midcenturyjo
“This pied-à-terre in a 1920s building in Marylebone was replete with period details. The two-bedroom apartment is the London residence of a Los Angles based couple who wanted an elegant canvas to display their growing contemporary art collection. The residence had incredible features to work with which provided the scheme with a sense of timelessness and character, such as original mouldings and parquet flooring. We felt it was important to blur the line between being able to tell if something was original or new which allowed us to push boundaries and flex our artistic ideas.”
Elegant and chic with clean lines and a mix of bespoke, contemporary and vintage pieces. Subtle yet sexy. Marylebone Pied-à-Terre by Maddux Creative.
Photography by Michael Sinclair
