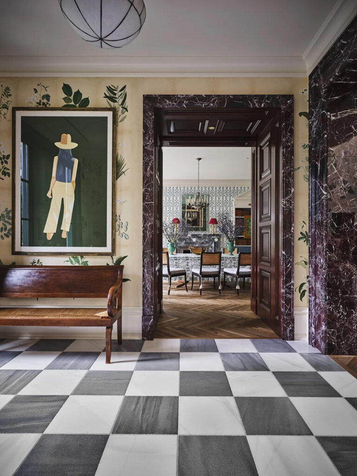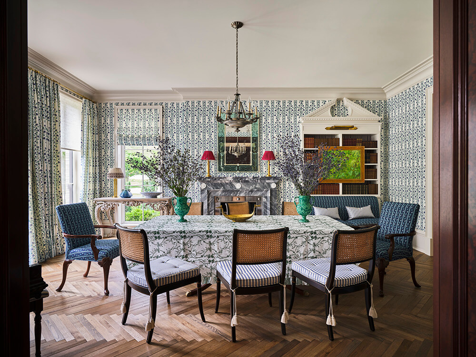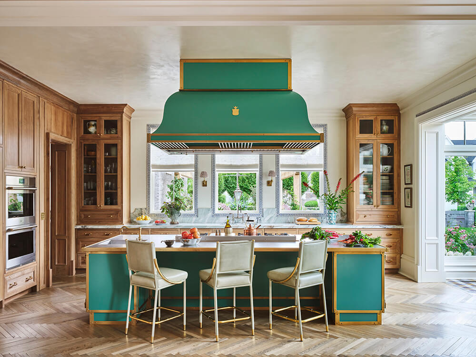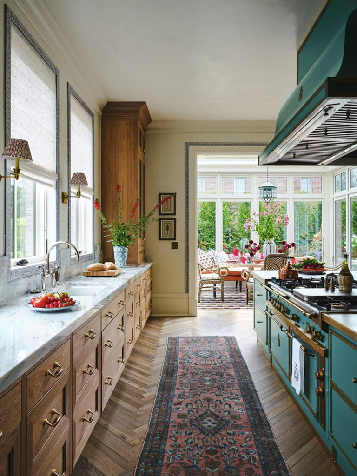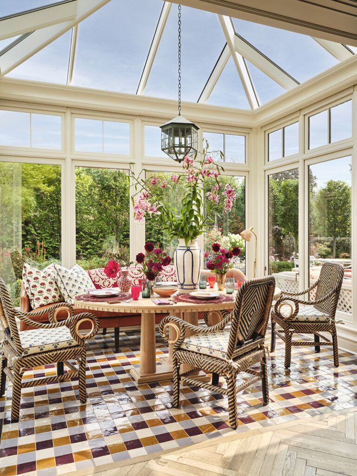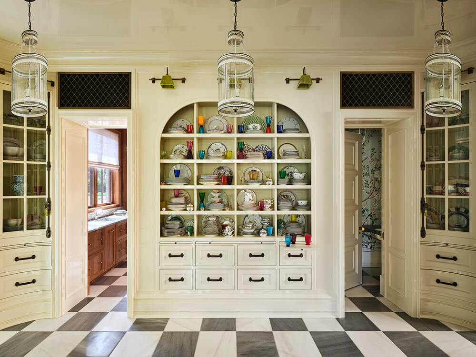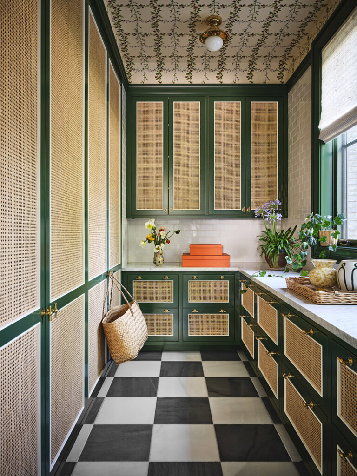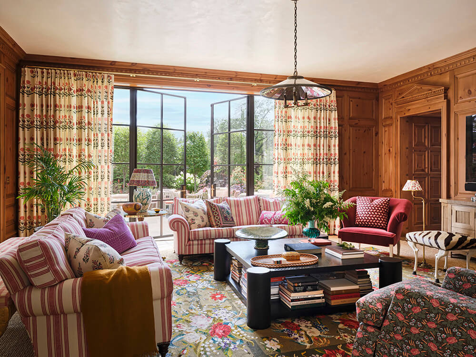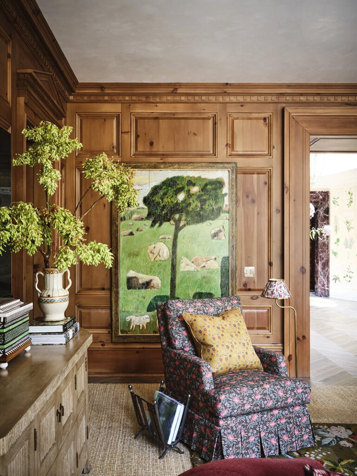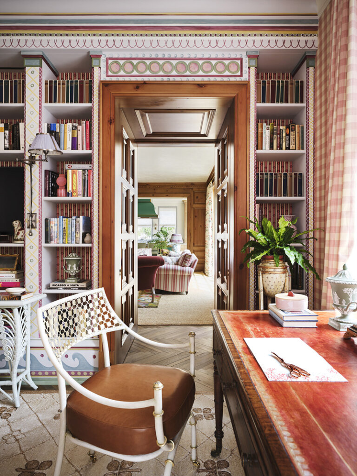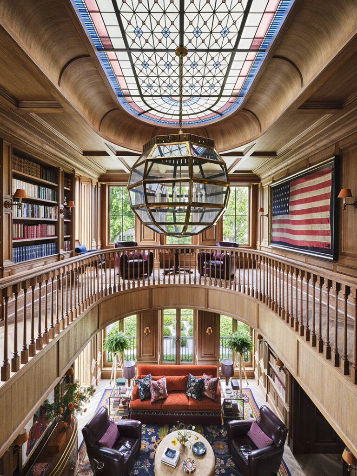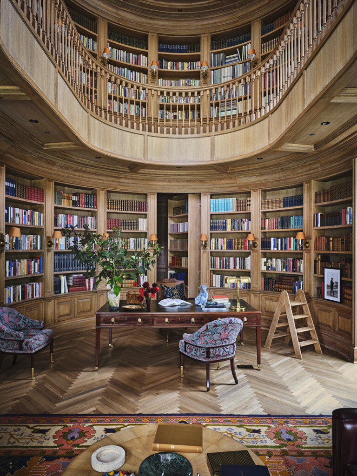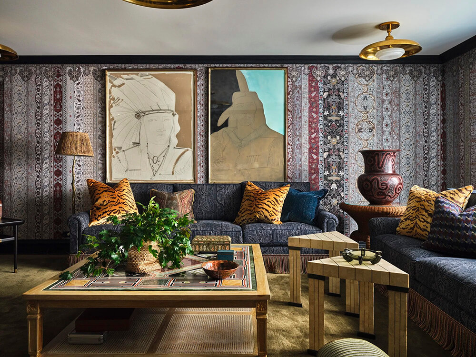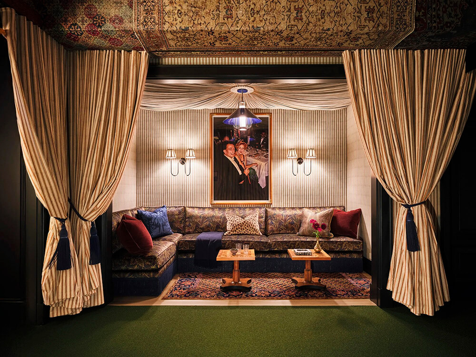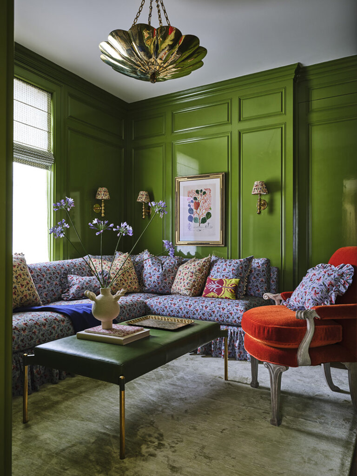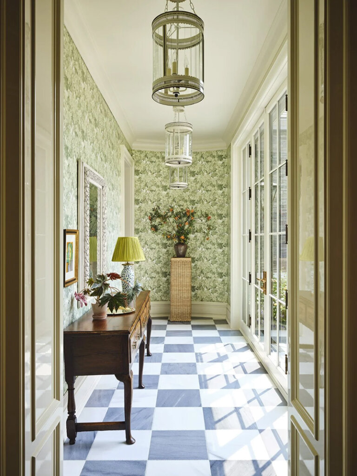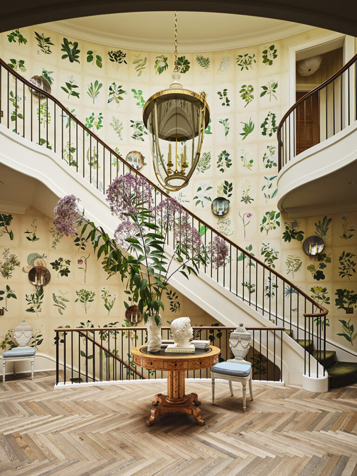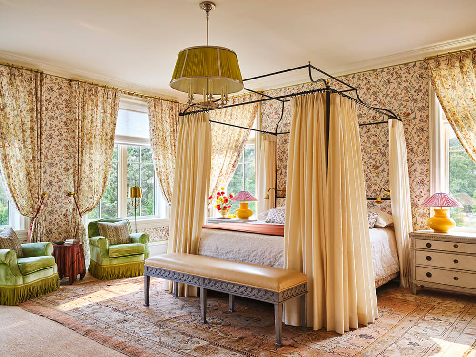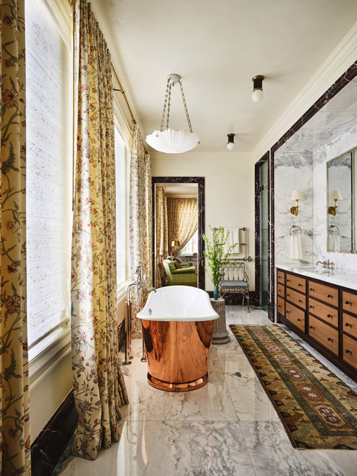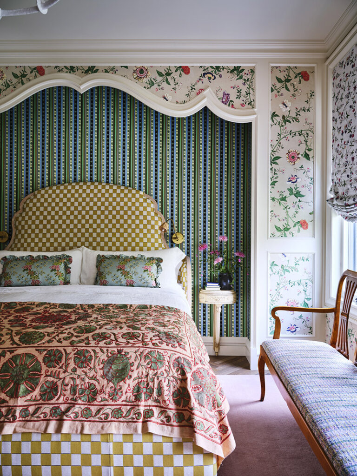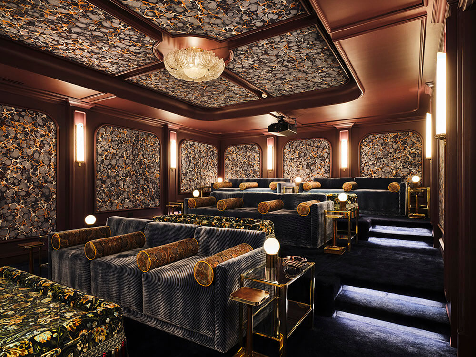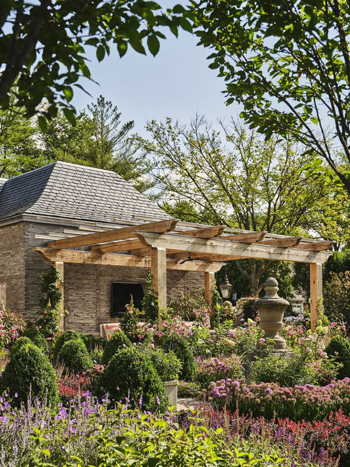A Belgian-countryside-inspired estate in Dallas
Posted on Tue, 7 Oct 2025 by KiM

This stunning newly built 8,000 SF, 5-bed, 8-bath home in Dallas was Belgian countryside inspired and has such beautiful proportions and details to give it an air of elegance but also a bit of rustic, southern appeal. Filled with bespoke finishes, centuries old antiques, sculptural furnishings, it’s a wonderful mix of modernity and history. Design: Shane & Pierce; Builder: Pierce Jordan Development; Landscaping: Bloom and Grow.
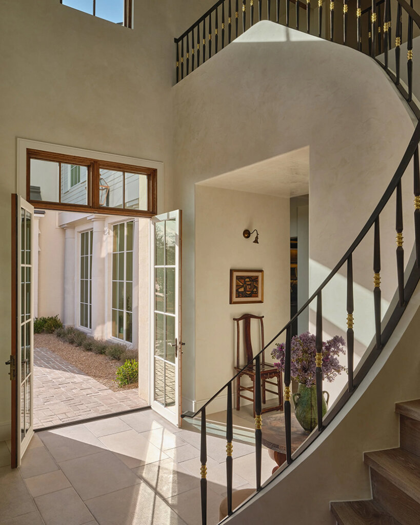
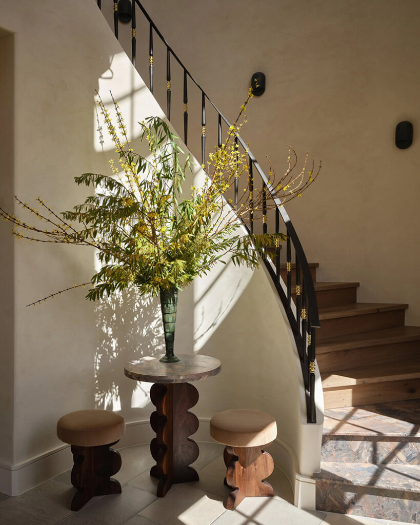
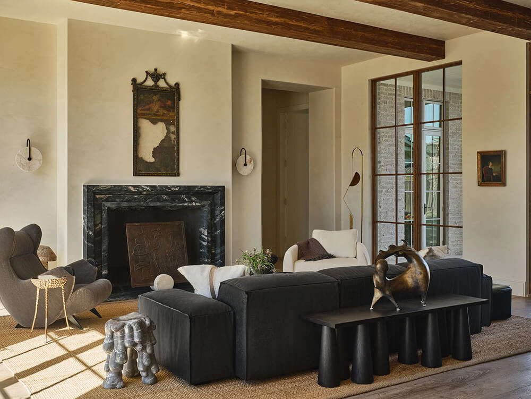
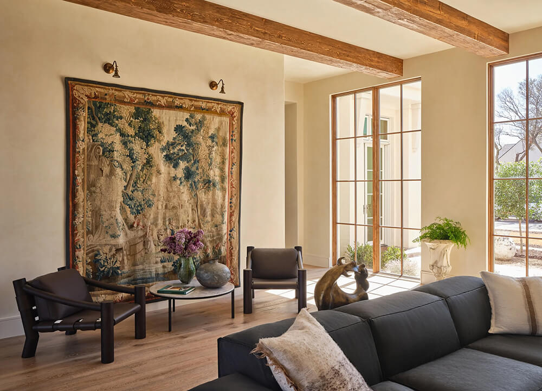
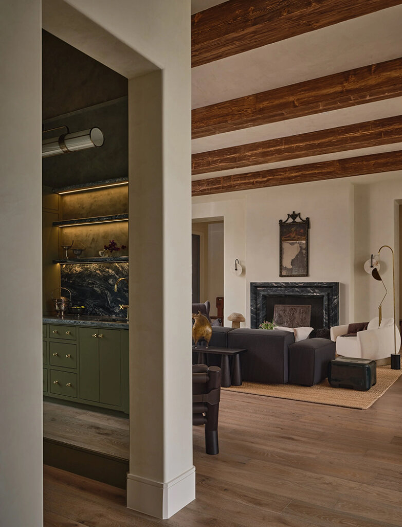
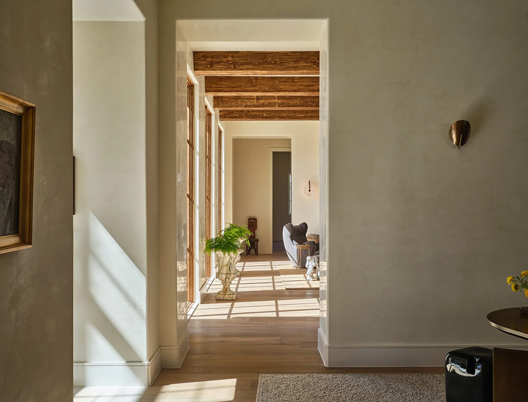
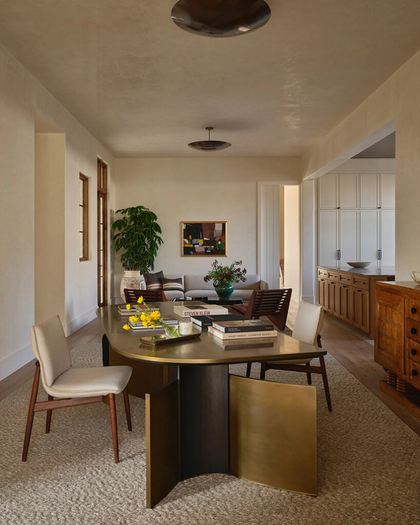
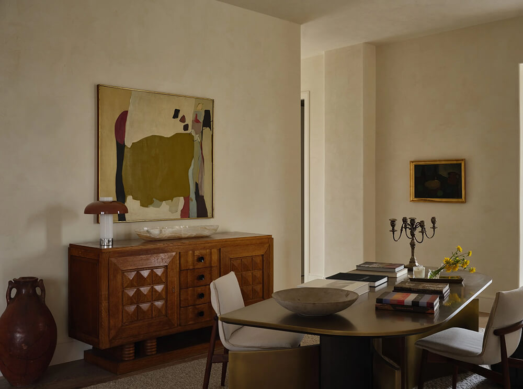
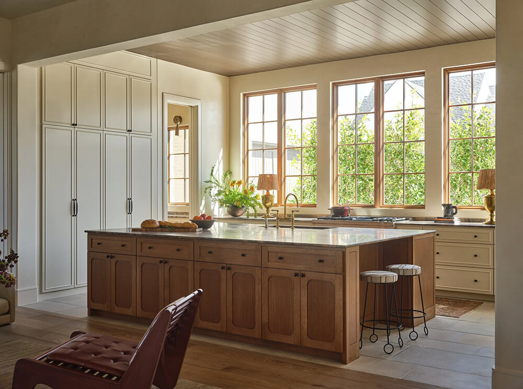
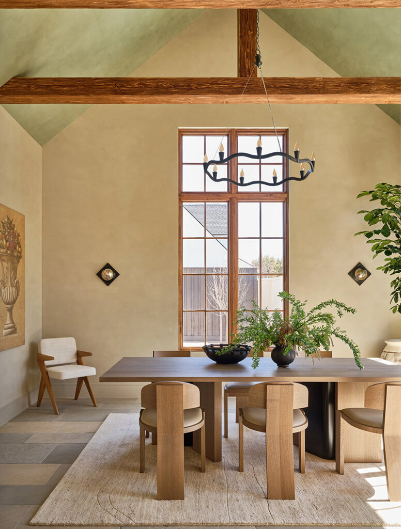
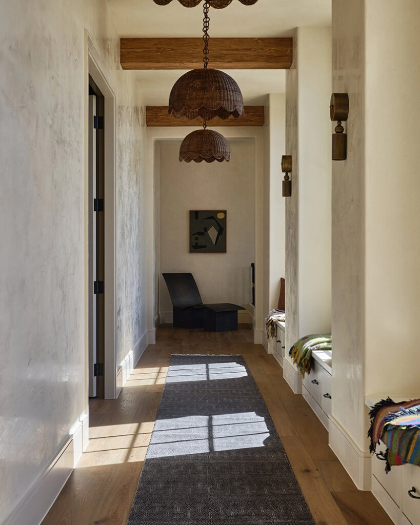
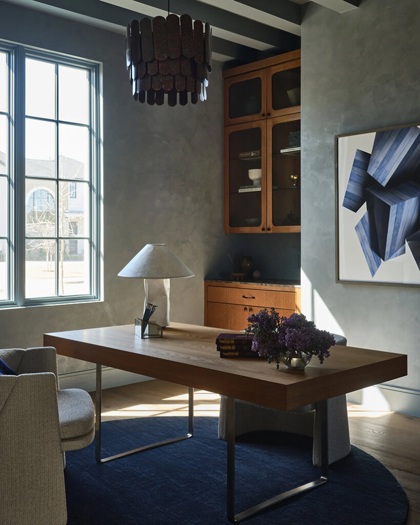
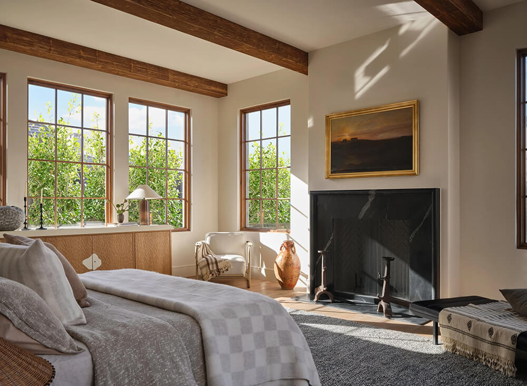
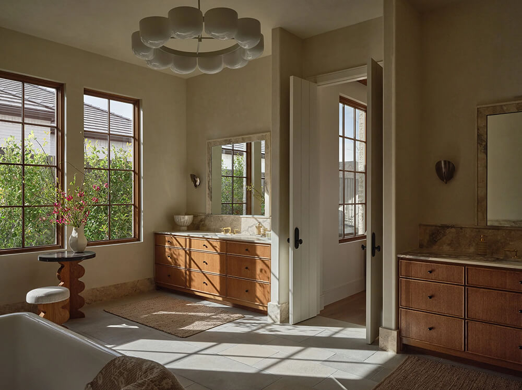
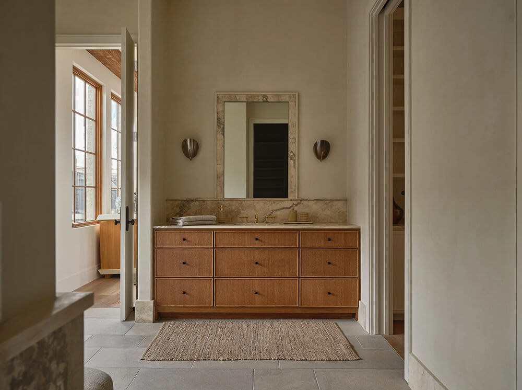
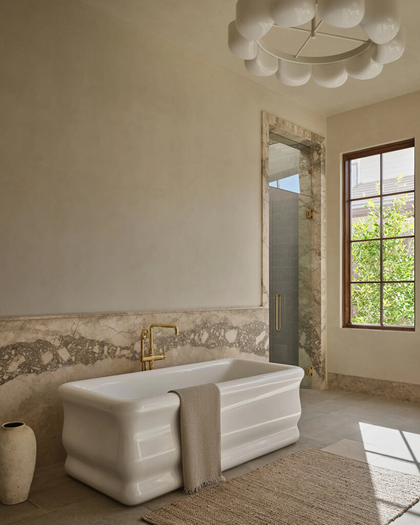
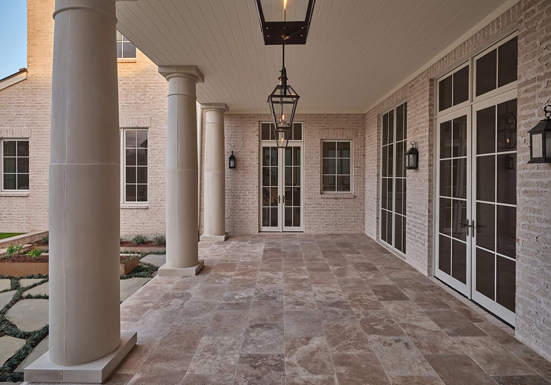
A charming château in Argentan, France
Posted on Sun, 5 Oct 2025 by KiM
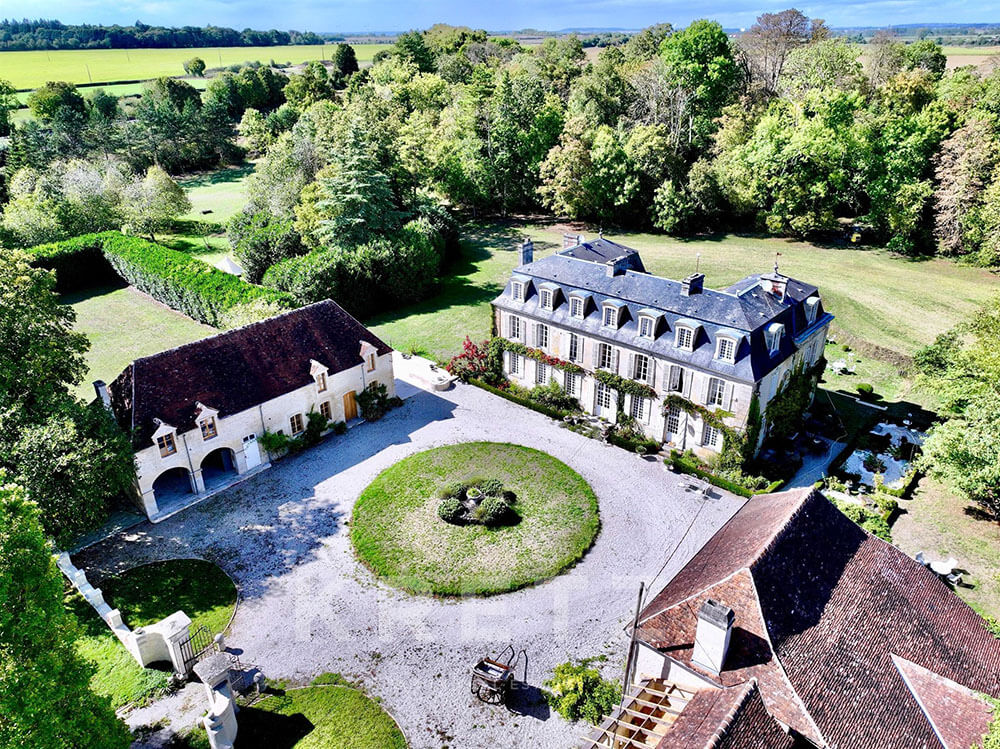
Not much of an intro for this château because there isn’t a description in the listing, so all I can say is this is located in Argentan, France, is 600 sqm, 9 bedrooms, 7 bathrooms, has some outbuildings that look in great shape (there’s a photo of the inside of one – to die for!) and the decor is absolutely charming and move-in ready. Sooooo pretty. For sale via Kretz for €1,790,000.
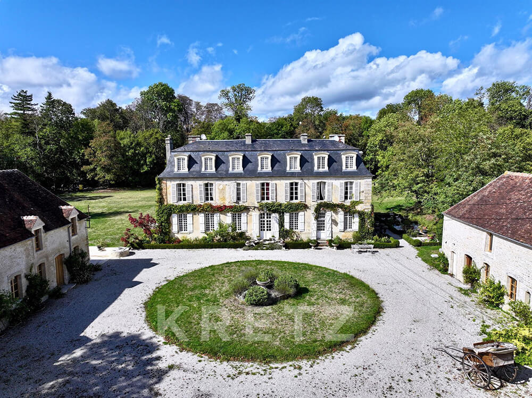
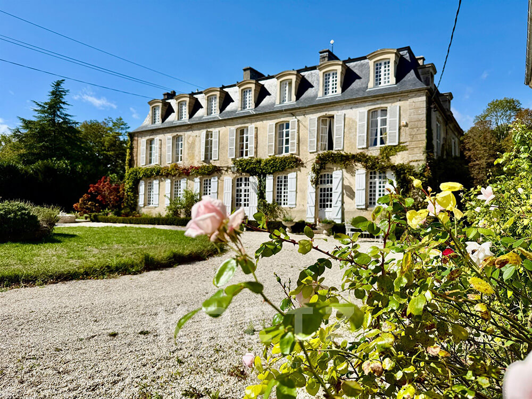
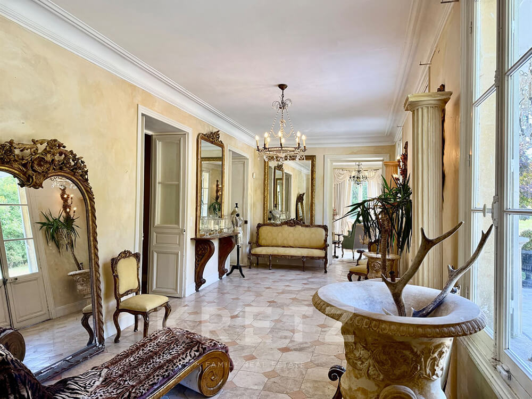
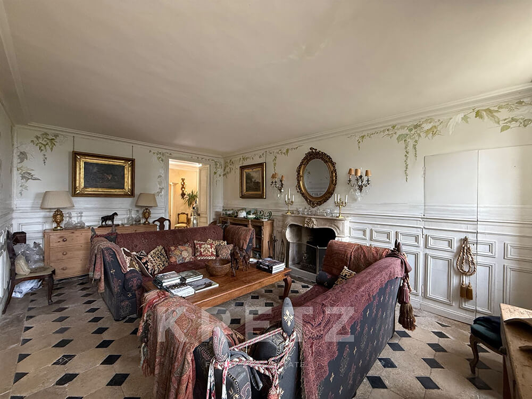
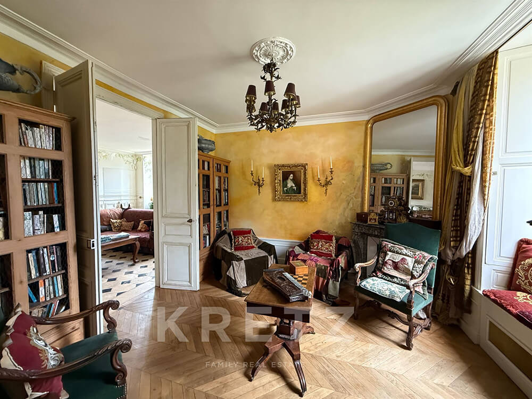
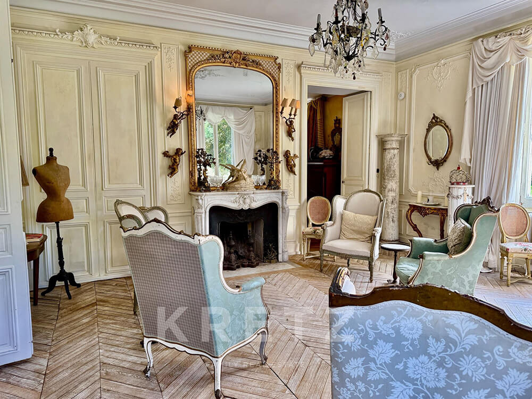
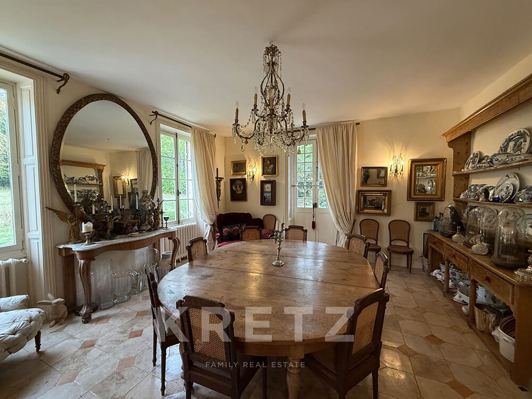
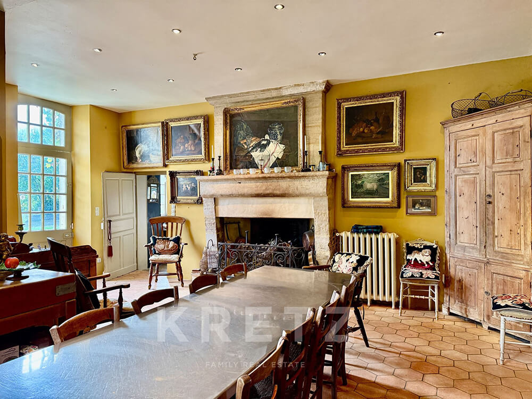
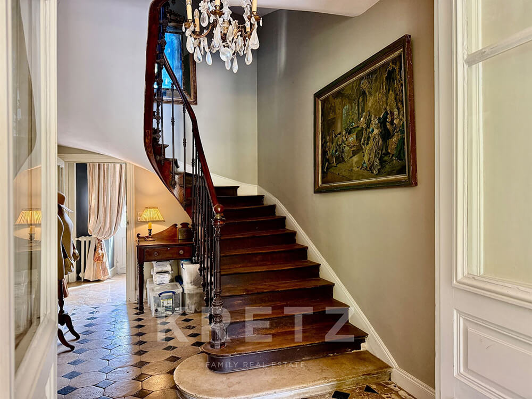
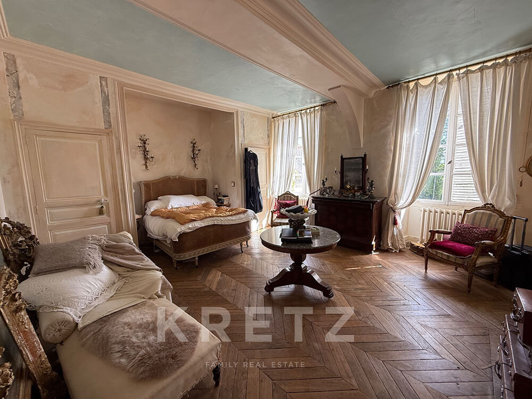
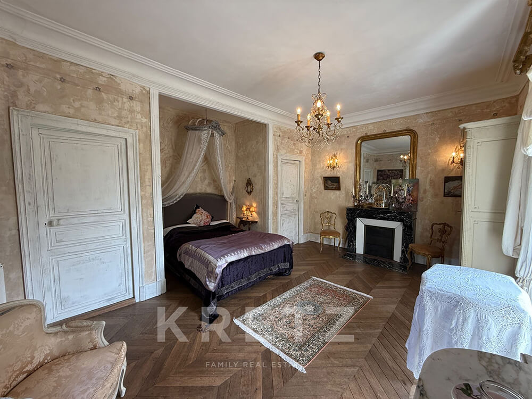
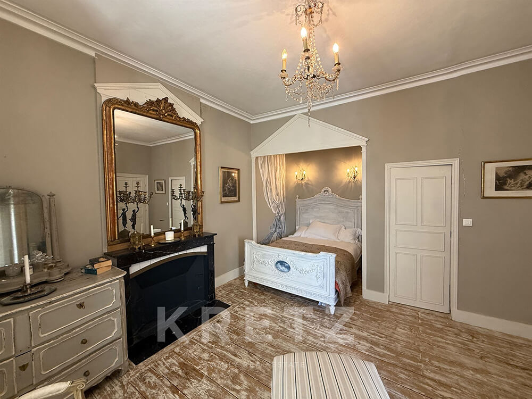
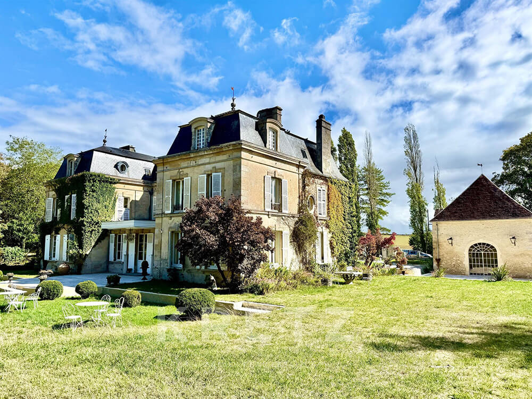
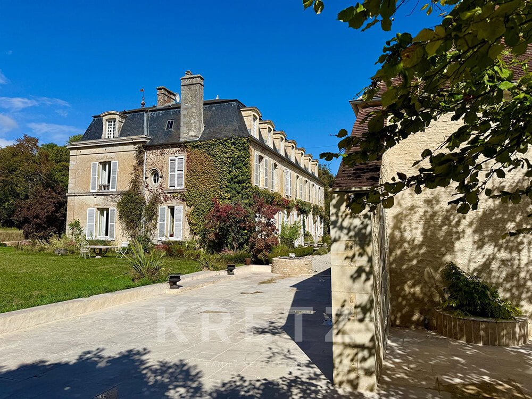
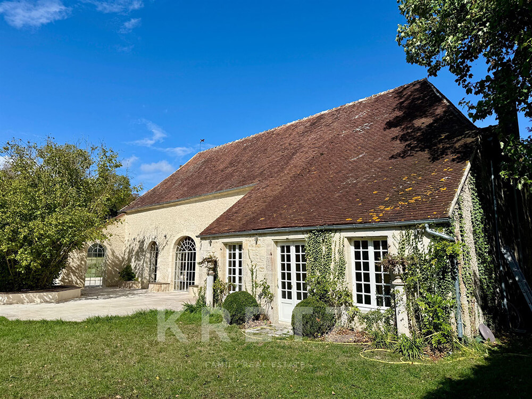
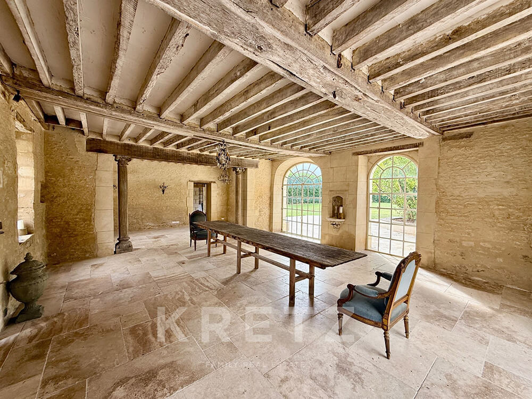
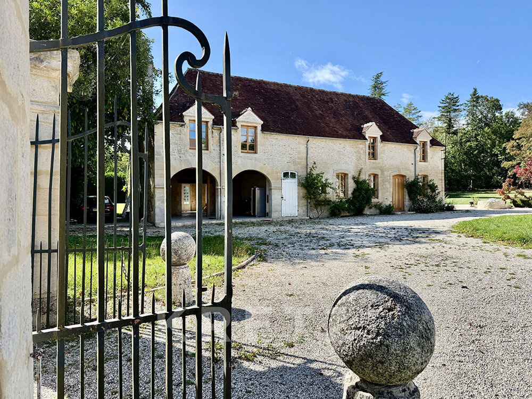
Vin Papillon
Posted on Fri, 3 Oct 2025 by KiM
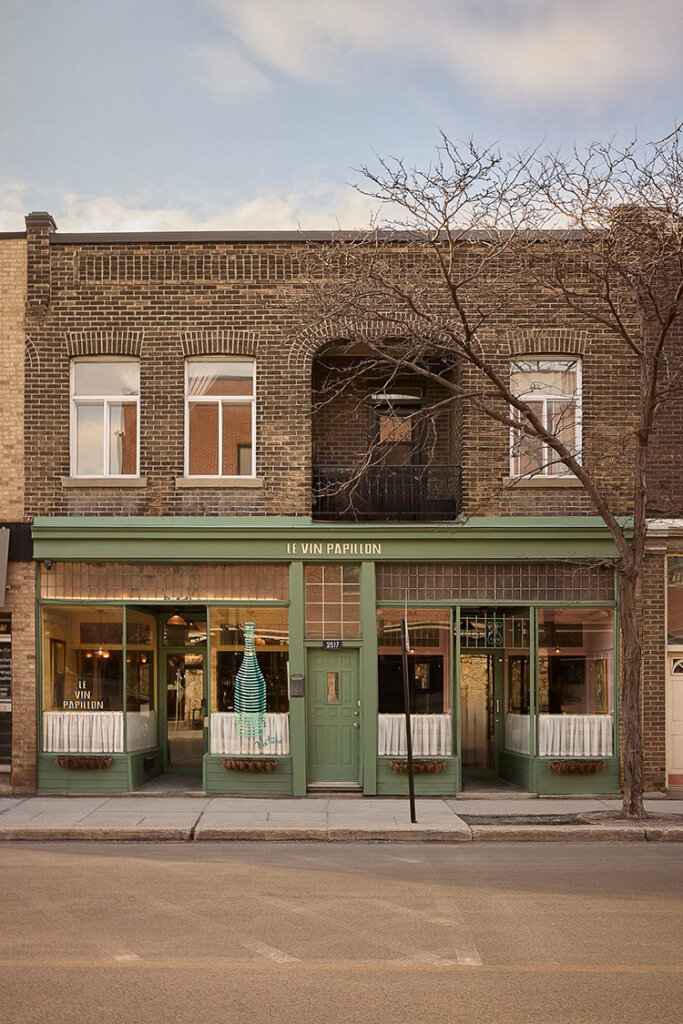
Vin Papillon, a popular restaurant on Rue Notre-Dame in Montreal’s Little Burgundy district, was a real pleasure to design. This project invited us to explore colours and textures in a new way. Every choice was made with the intention to create a unique ambience. The unusual colour palette is a nod to the restaurant’s tasty and refreshing menu. Our aim was to pay tribute to the restaurant by evolving the decor while preserving its unpretentious, family-friendly atmosphere.
Anytime I am in Montréal it’s usually to hit up the flea market, and/or get a tattoo and then we come home. Next time I’m seriously thinking about trying to get a reservation here. It’s soooo pretty! Deisgned by Blanc Marine. Photos: Annie Fafard (except maybe the last one, from Vin Papillon website).
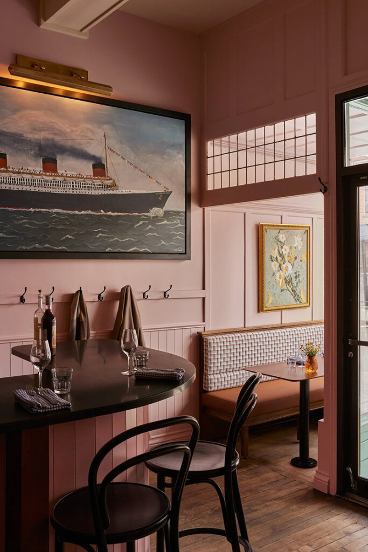
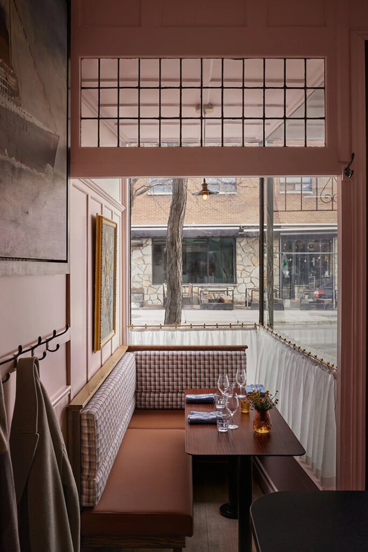
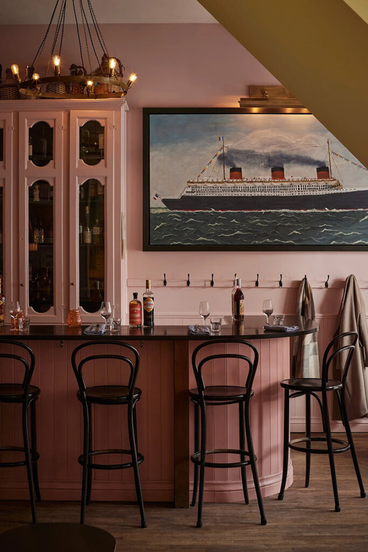
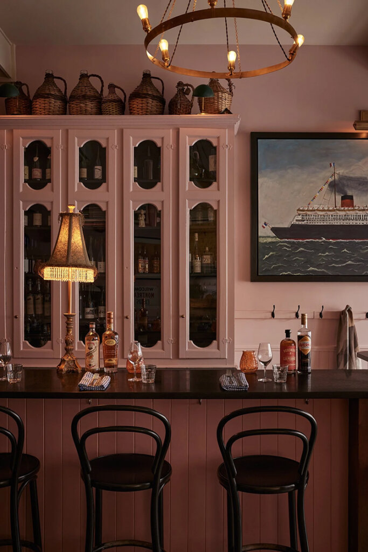
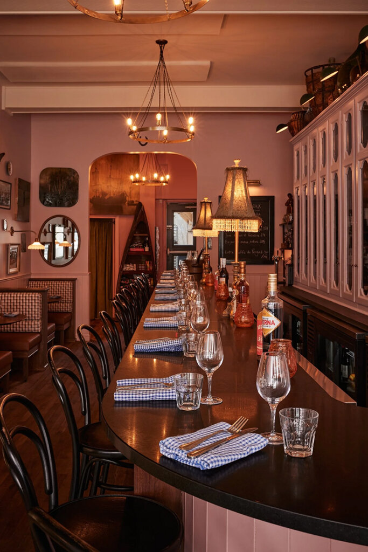
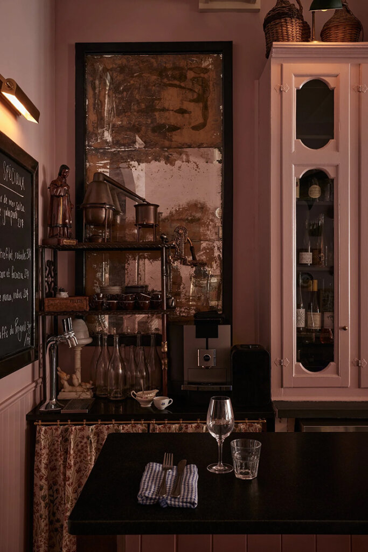
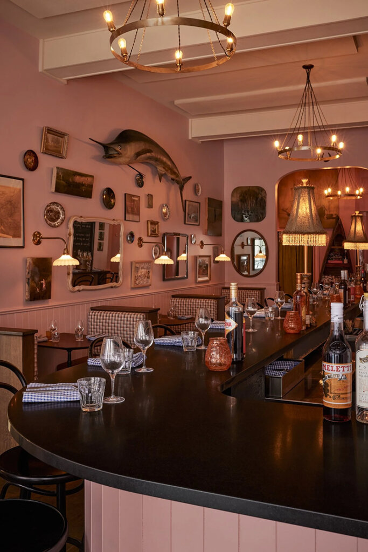
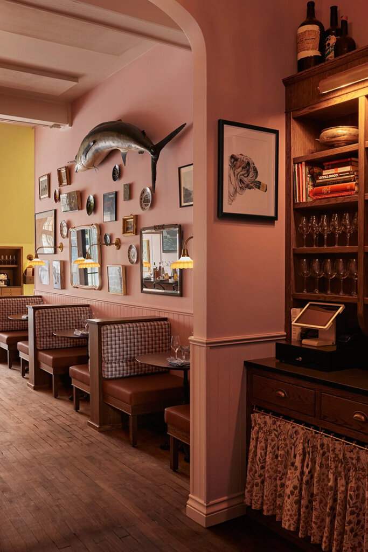
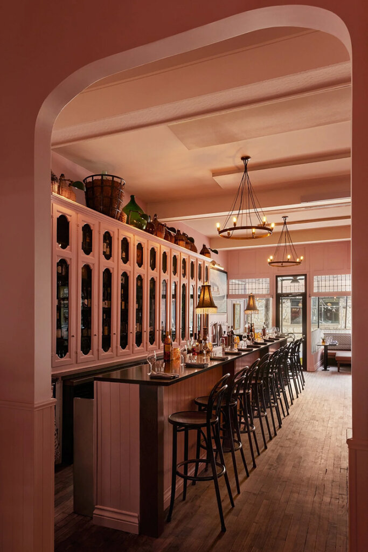
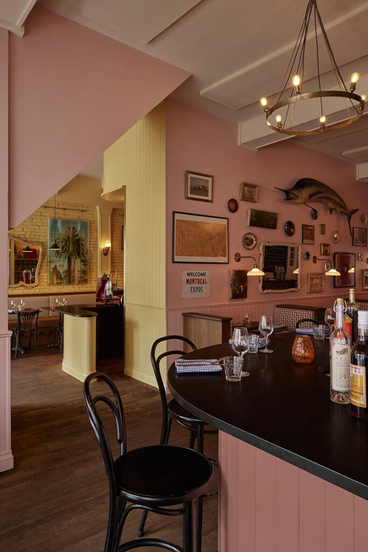
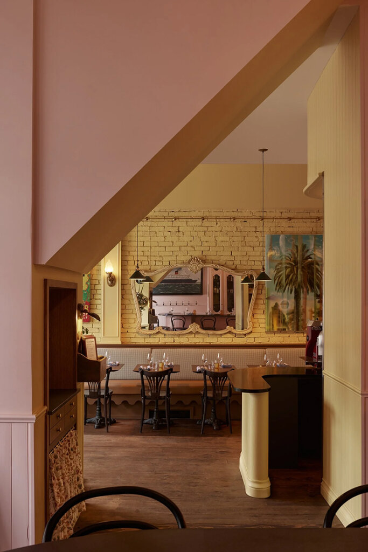
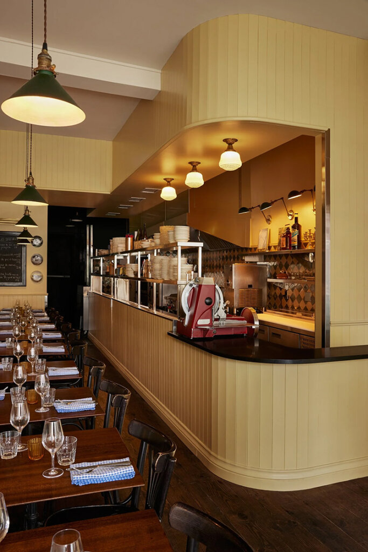
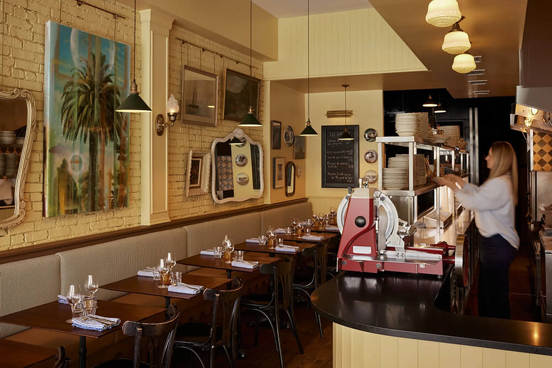
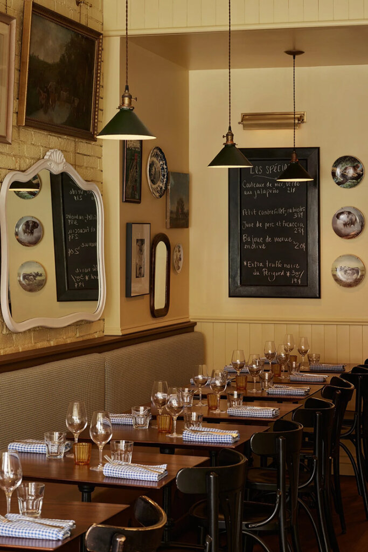
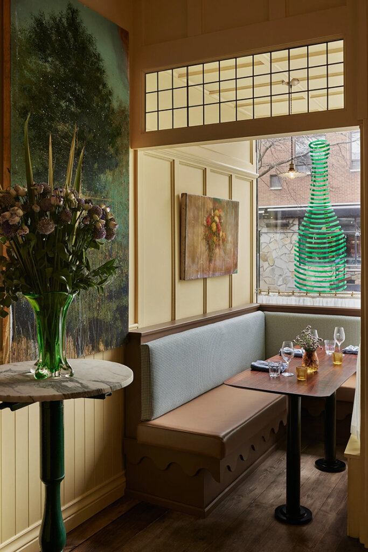
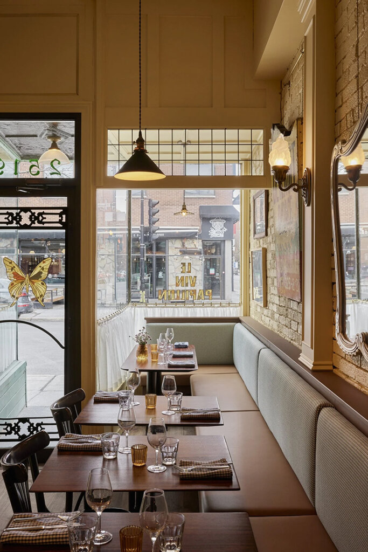
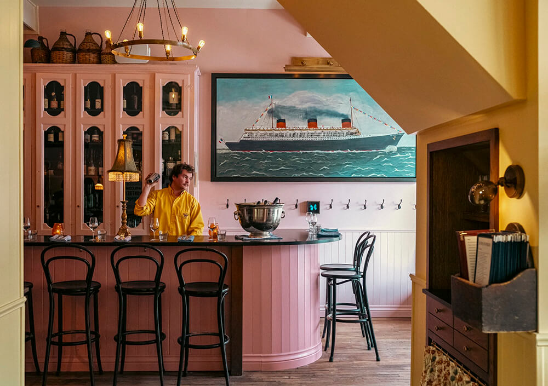
Kate Gould Gardens
Posted on Fri, 3 Oct 2025 by KiM
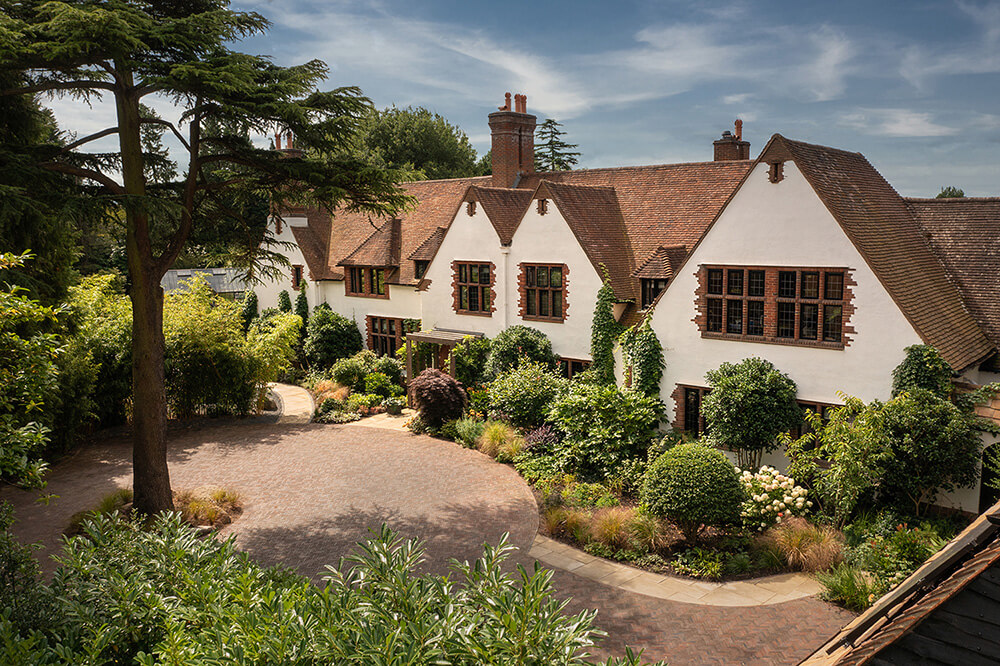
As summer has come to an end and I brace myself for the impending doom of yet another brutal winter here in Ottawa, I am grateful for the portfolios of fabulous landscape designers such as UK based award-winning Kate Gould. She can clearly create magic in both urban and country settings and they’re functional as well as beautiful.
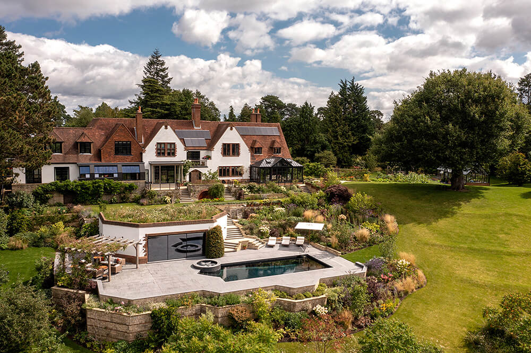
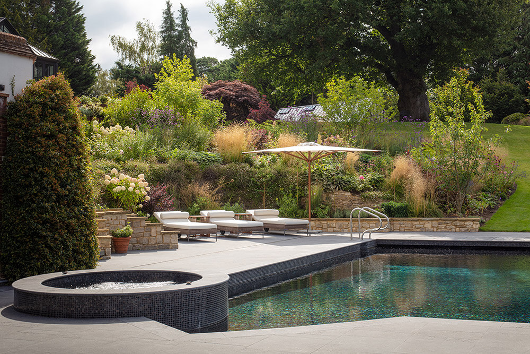
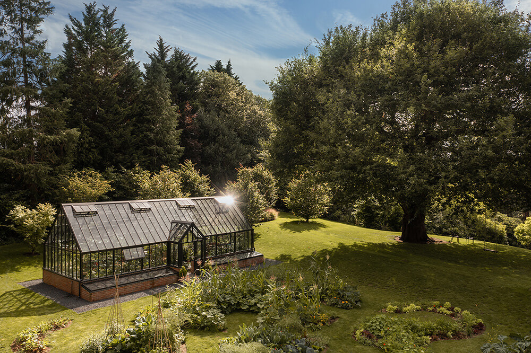
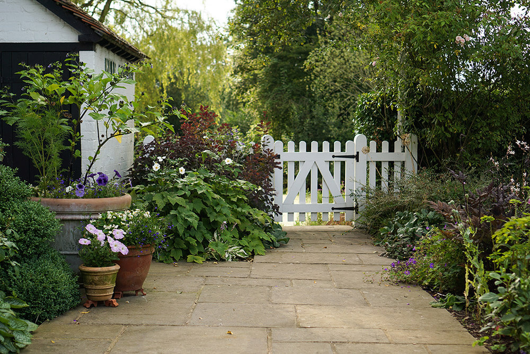
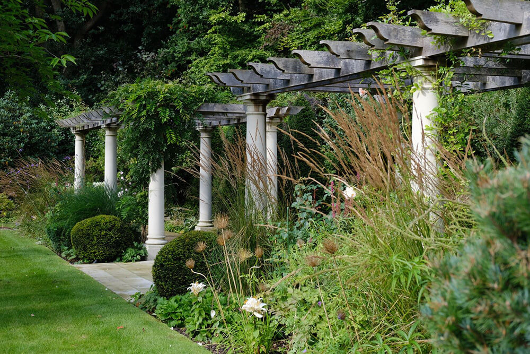
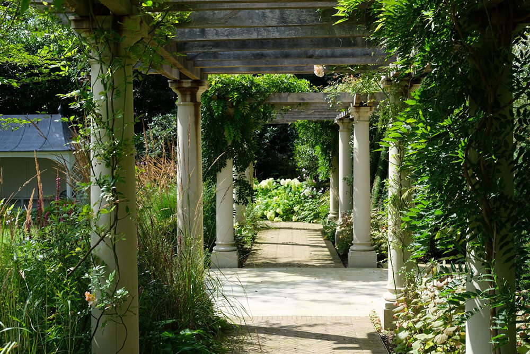
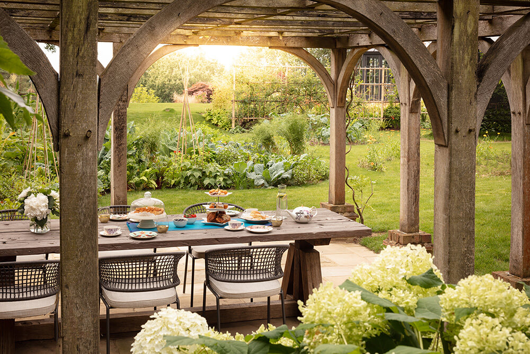
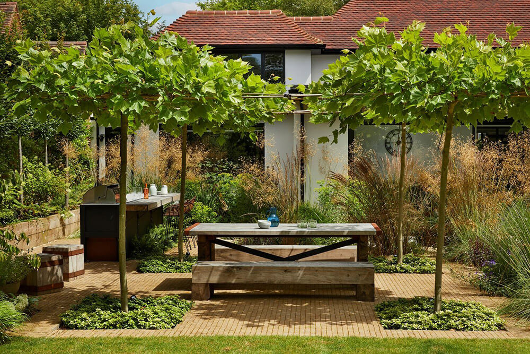
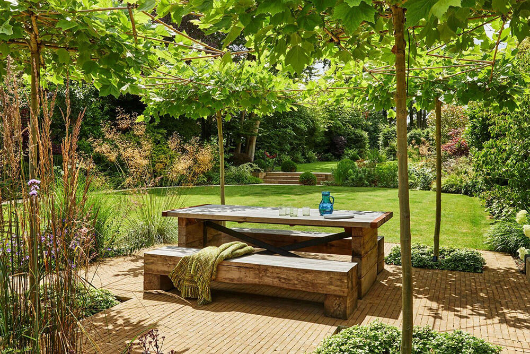
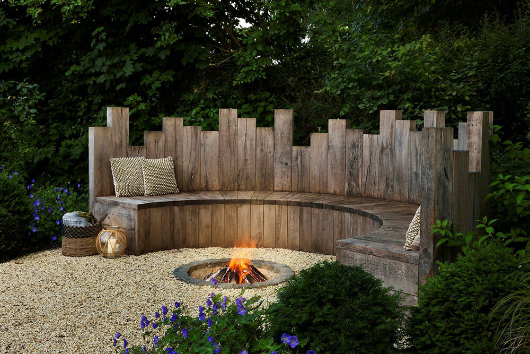
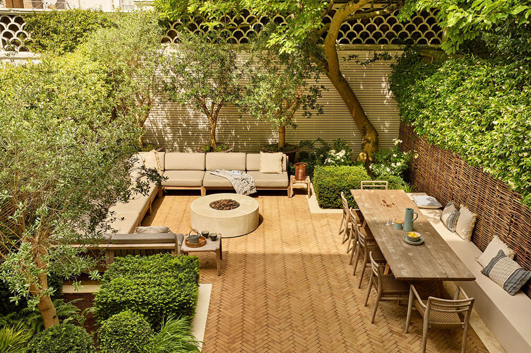
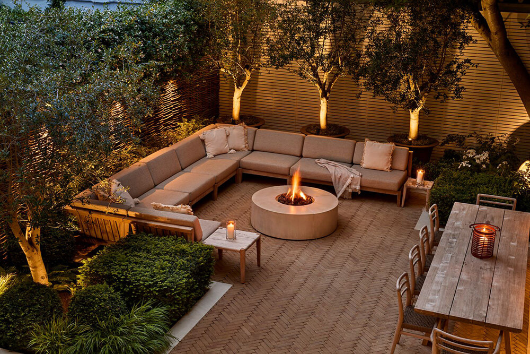
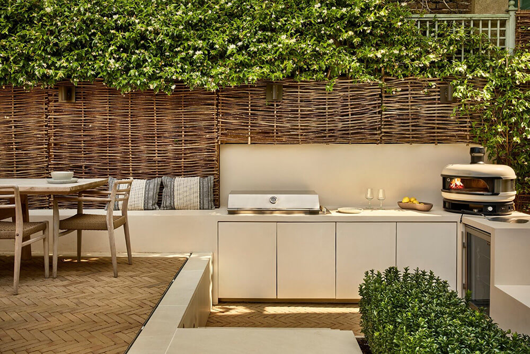
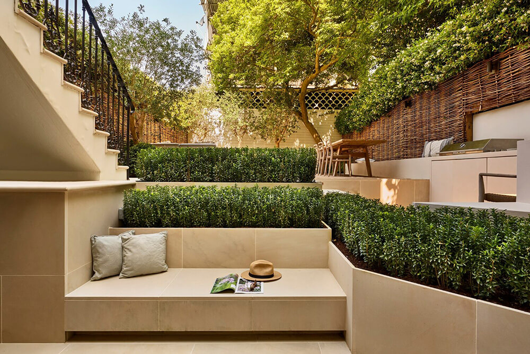
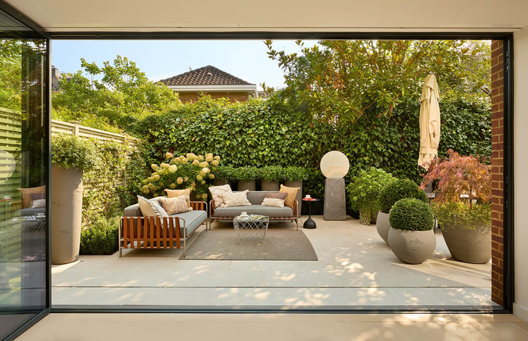
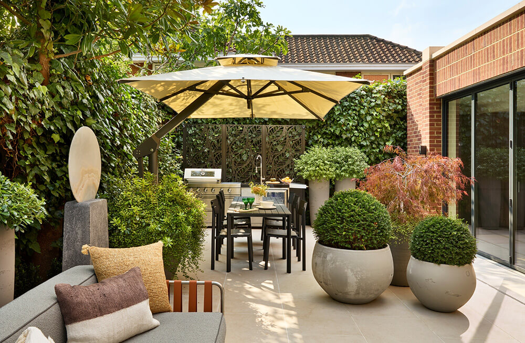
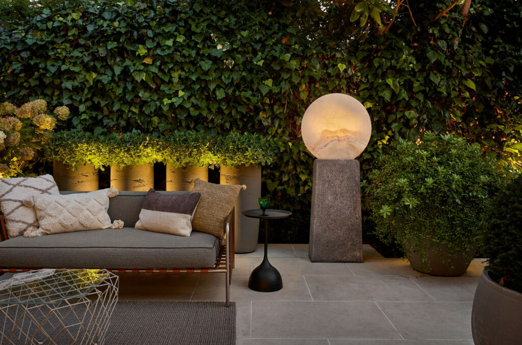
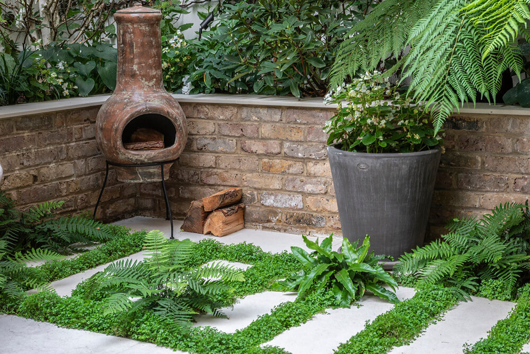
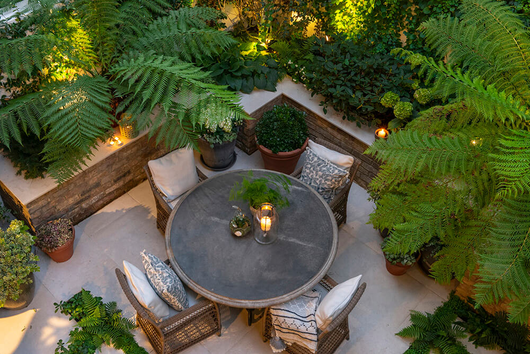
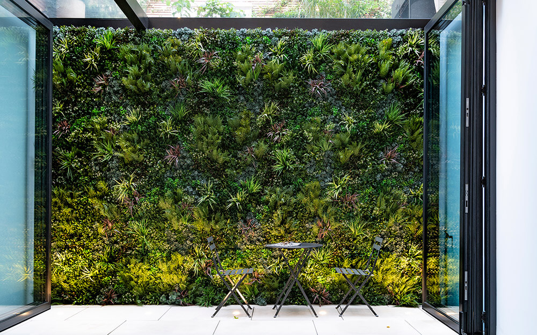
Classical architecture and playful interiors in a Chicago new build
Posted on Wed, 1 Oct 2025 by KiM
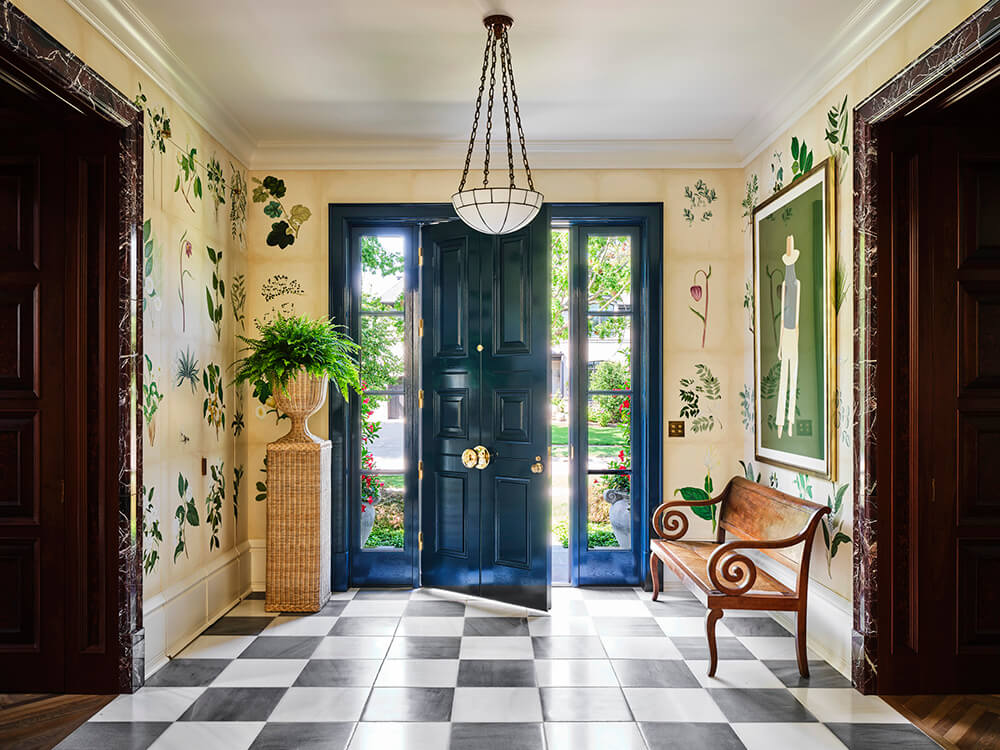
Though you wouldn’t know it, this Chicago suburbs home was a completely new build. It honors classical design principles and timeless traditional architecture while embracing a colorful, livable spirit. Formal elements—columns, moldings, a sweeping stair, and a grand two-story library—are paired with bold palettes, playful patterns, and antique furnishings to create rooms that feel both historic and fresh. The result is a home that balances proportion and permanence with warmth, wit, and modern comfort, standing as a testament to Chicago architecture and design.
I love the contradiction of formal and whimsical elements in this house. Serious, but nah, just kidding. Design: Summer Thornton; Photos: Thomas Loof; Architecture: Heidi Lightner Architects
