Kim’s favourite hallways of 2025
Posted on Tue, 23 Dec 2025 by KiM
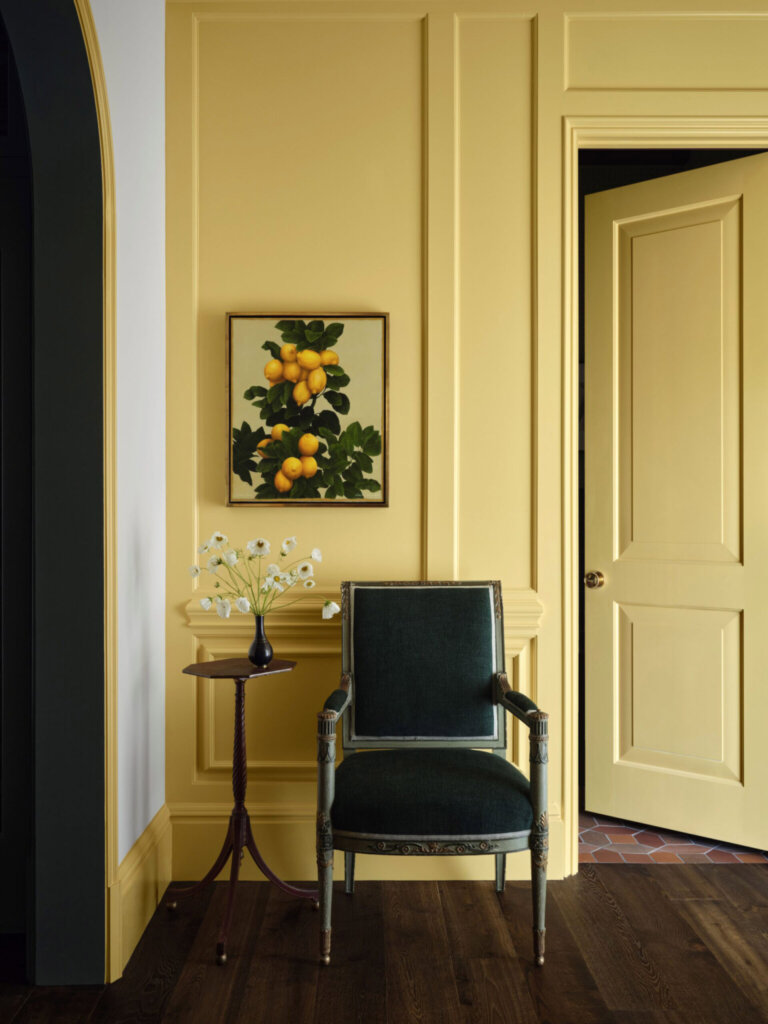
Sees Design from this post
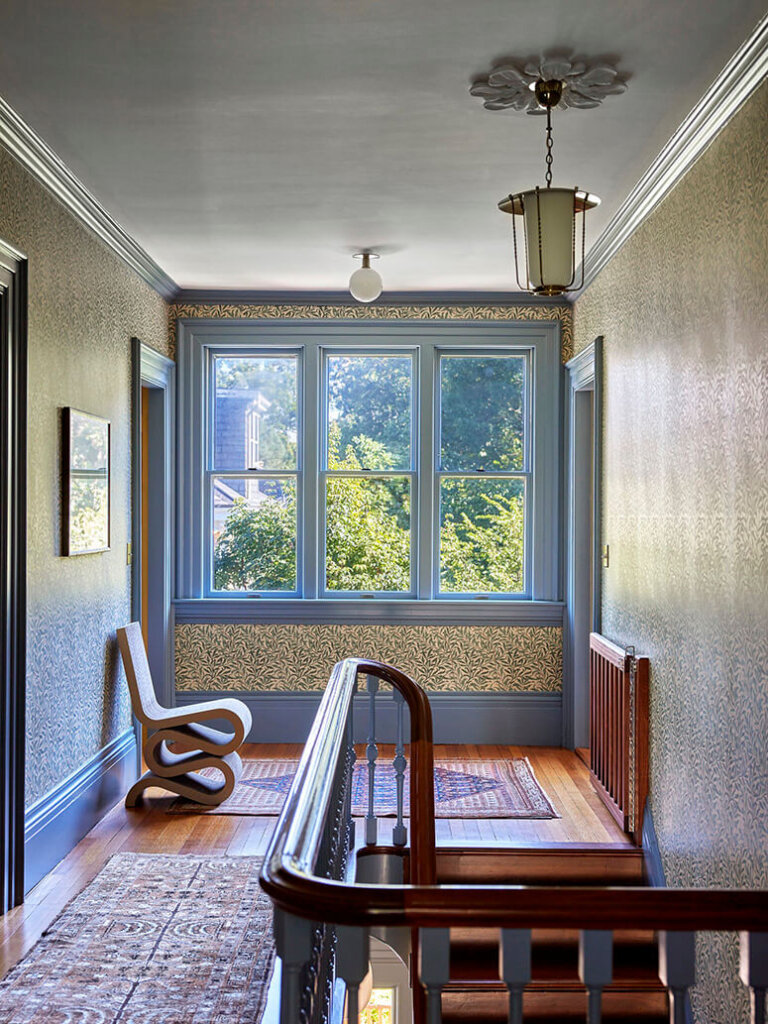
Reath Design from this post
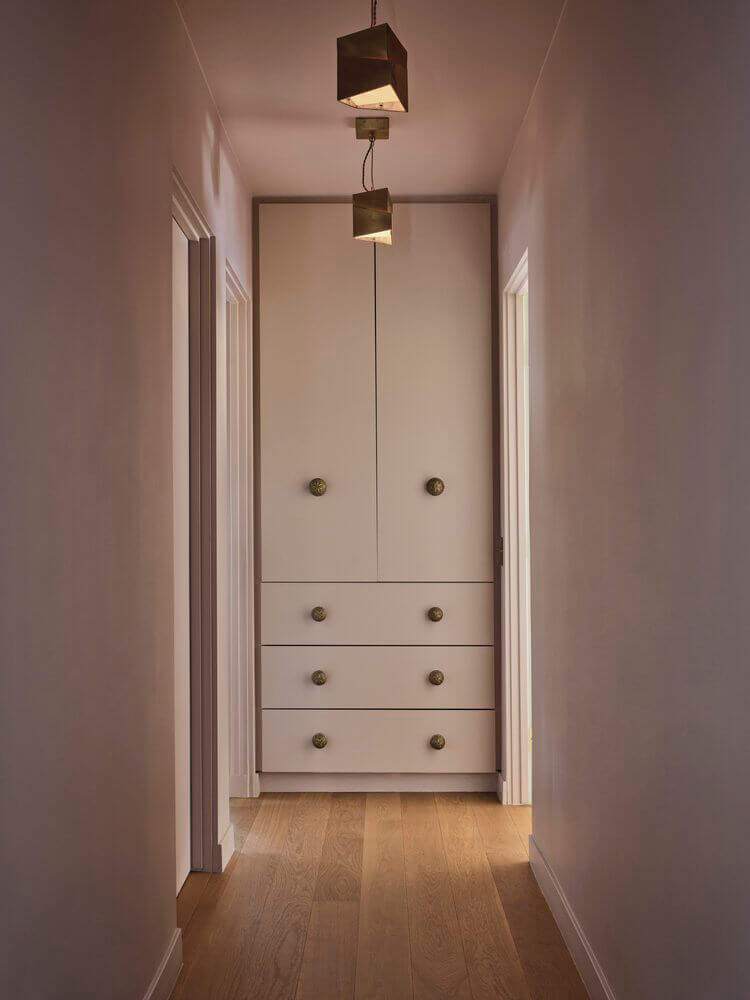
Jaqui Seerman from this post
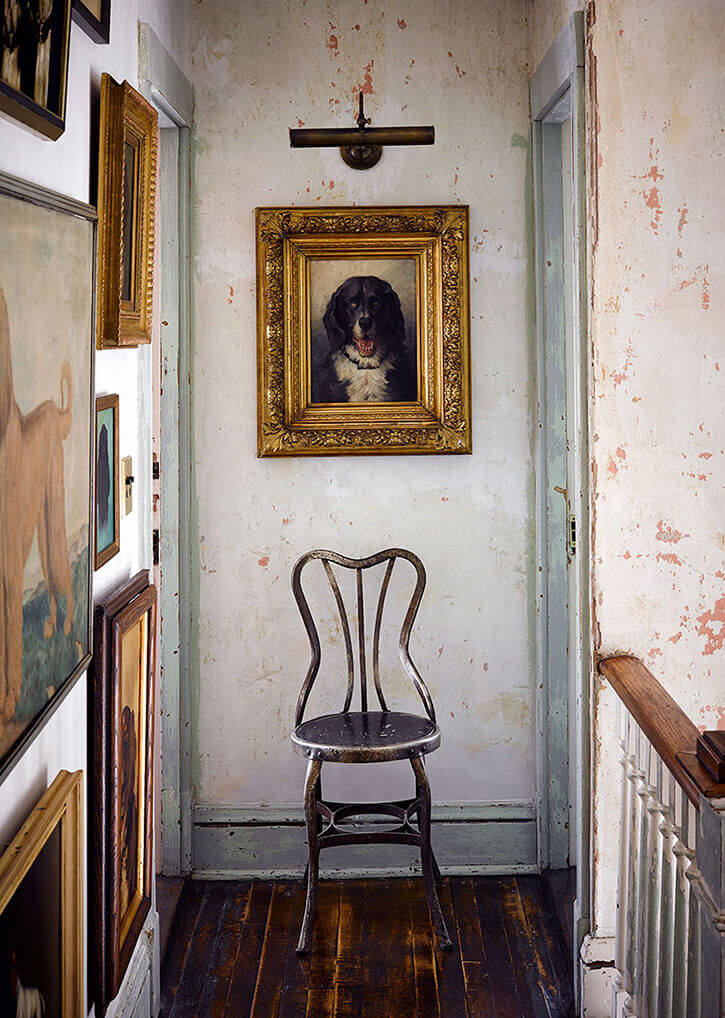
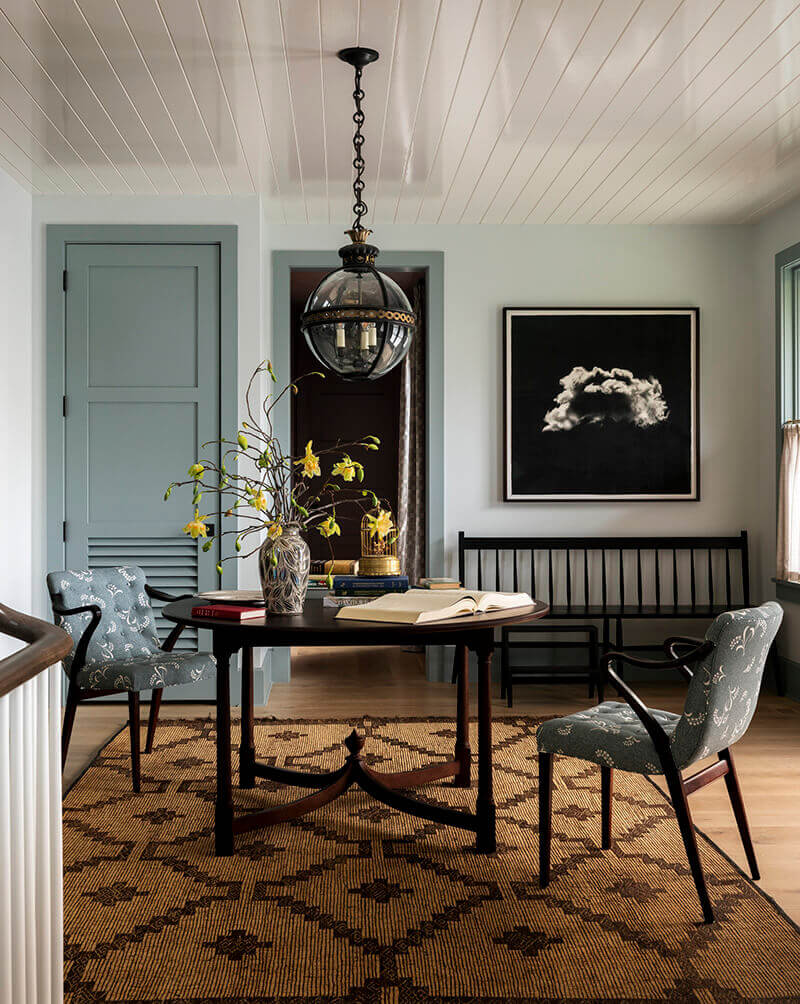
Heidi Caillier from this post
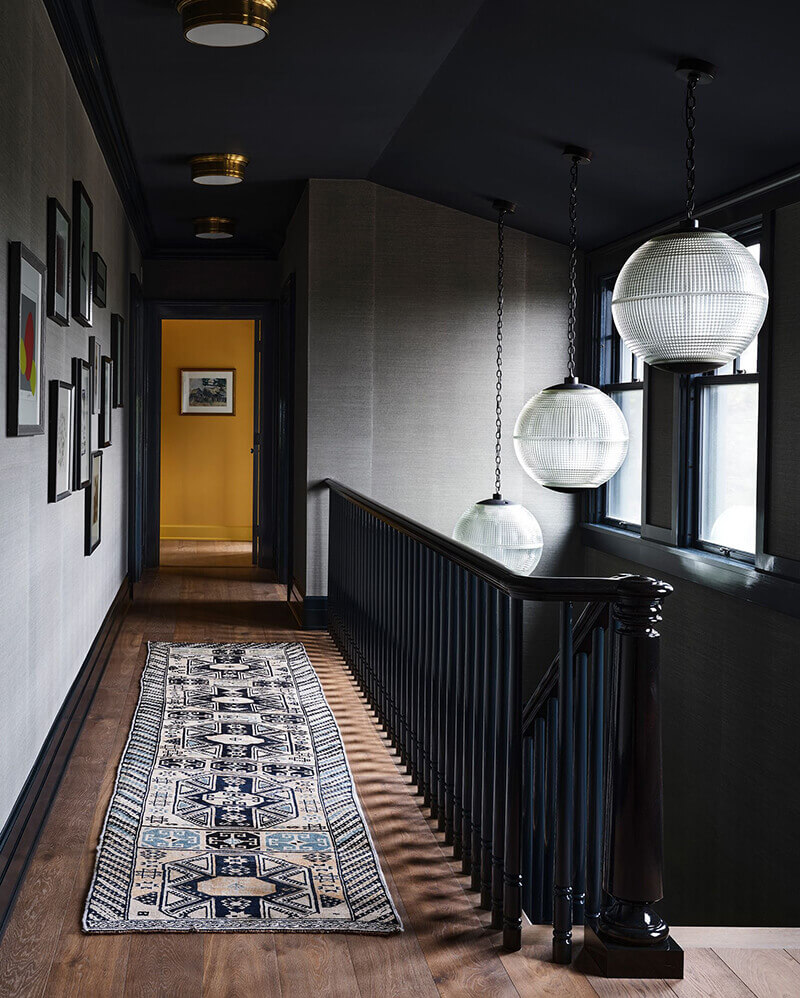
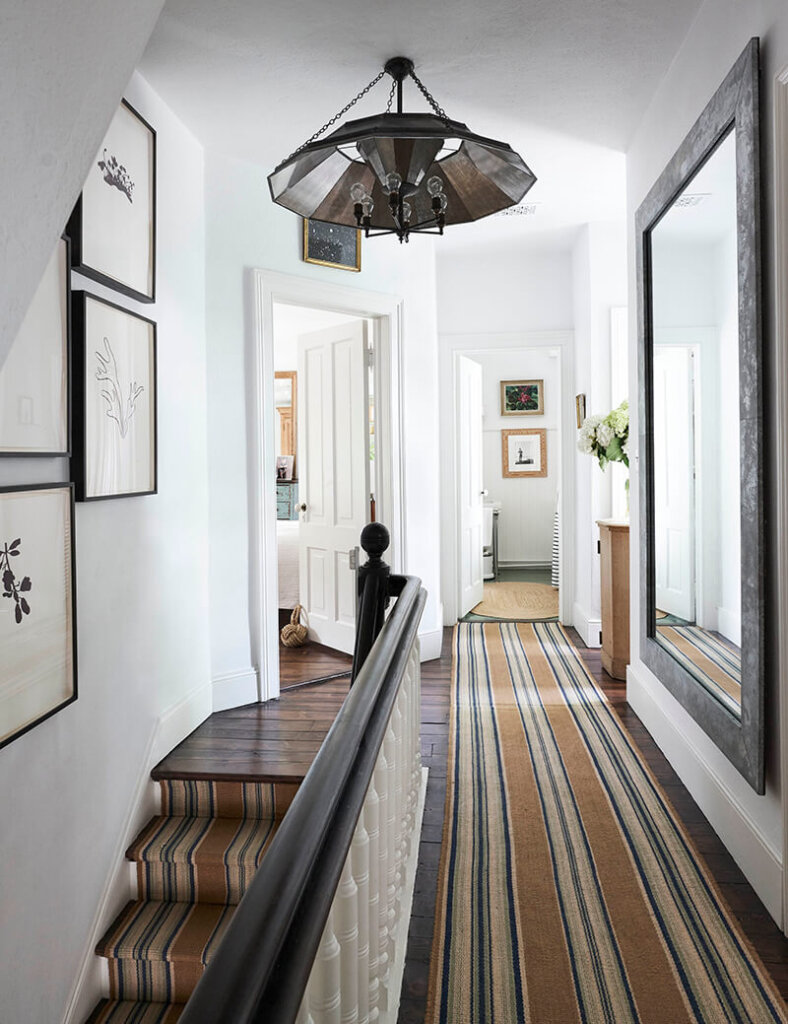
Alfredo Parades from this post
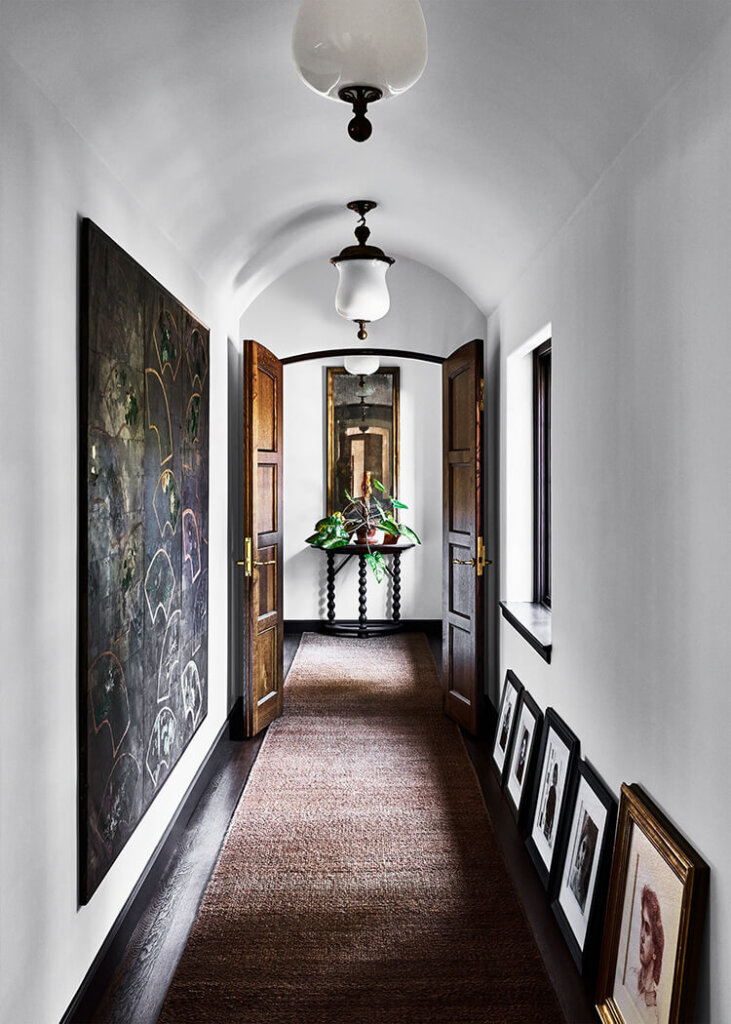
Alfredo Paredes from this post

Christina Cole from this post
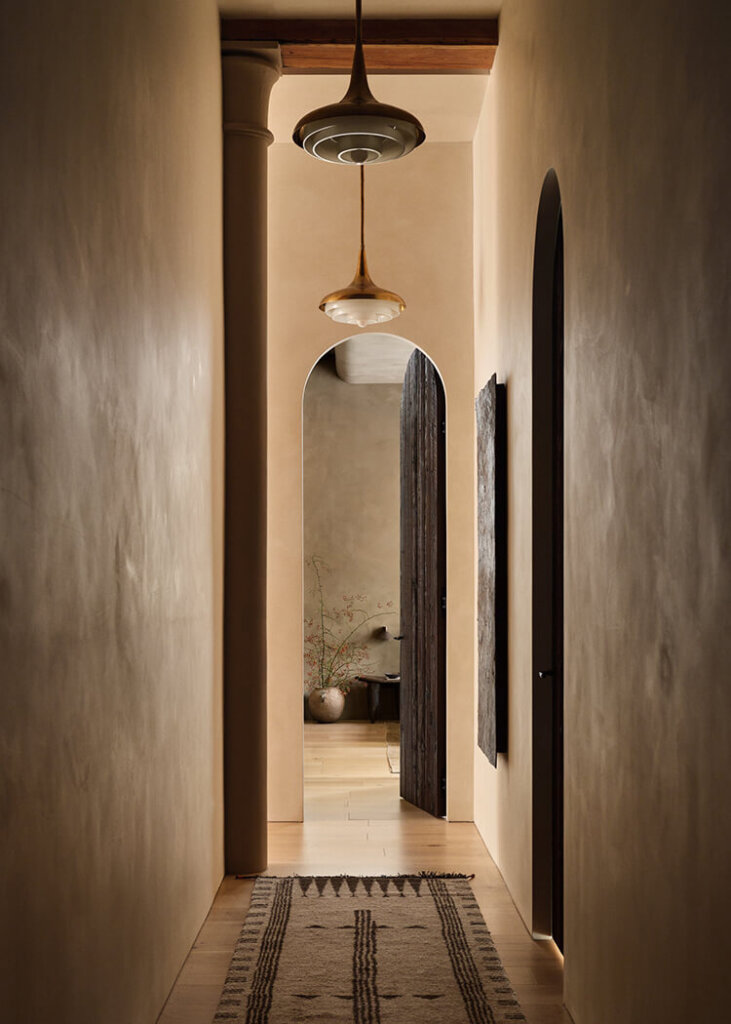
Ember Studio from this post
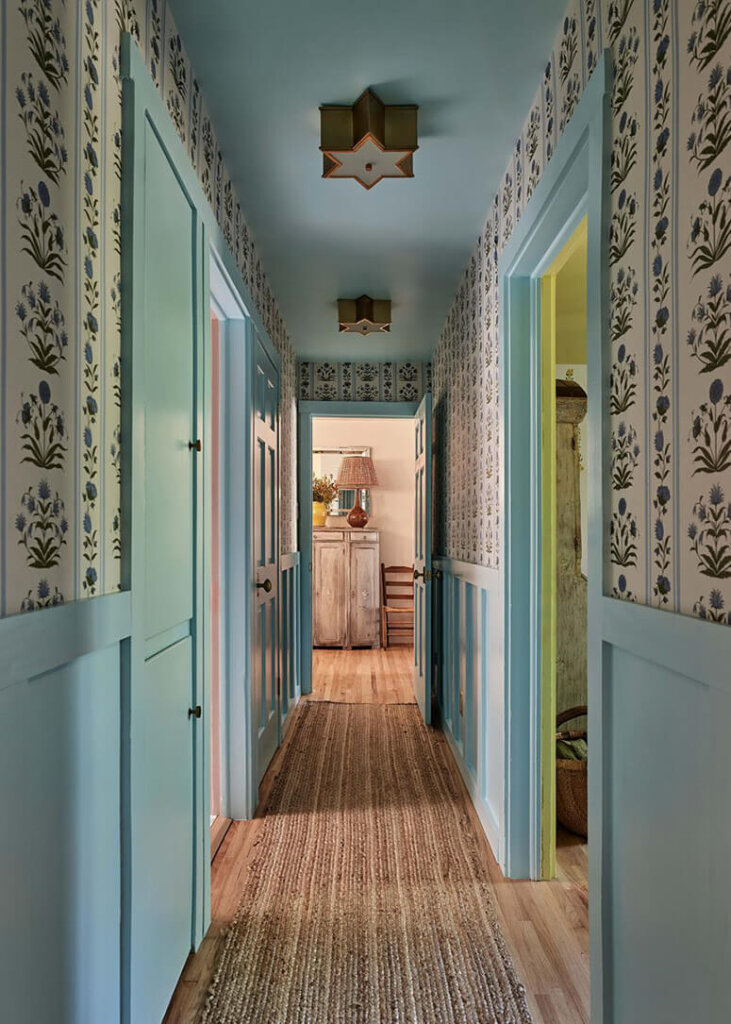
French & French Interiors from this post

Bodil Bjerkvik Blain from this post

Orsini Daventure from this post
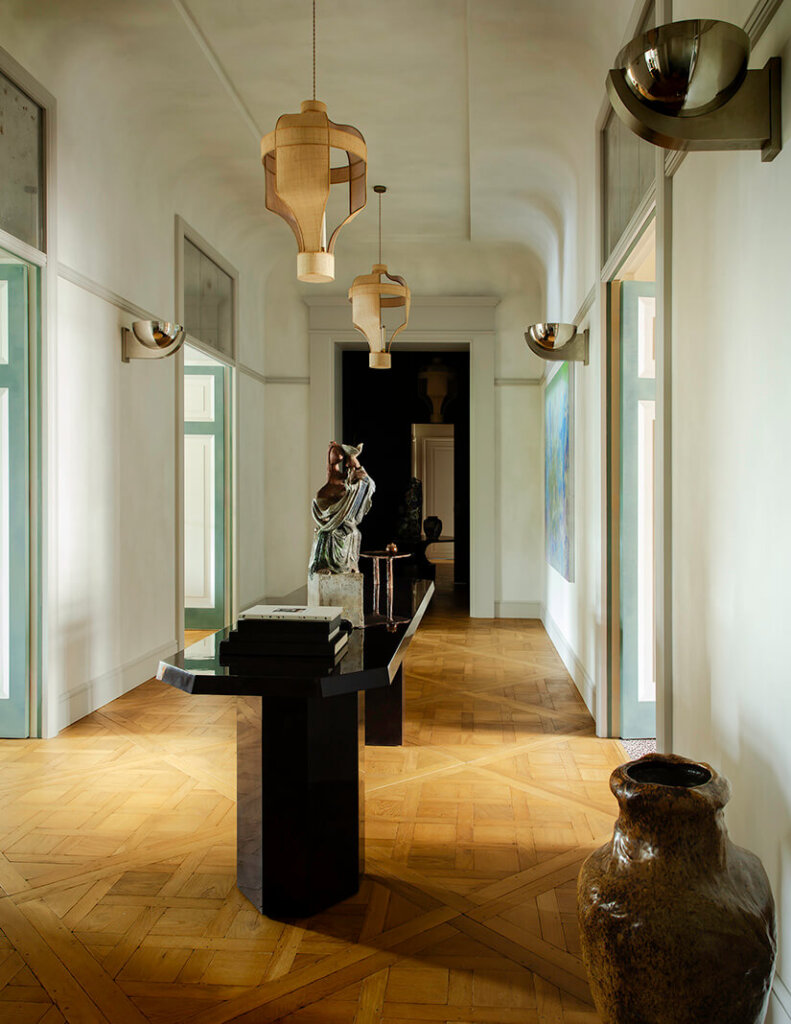
Lizée-Hugot from this post
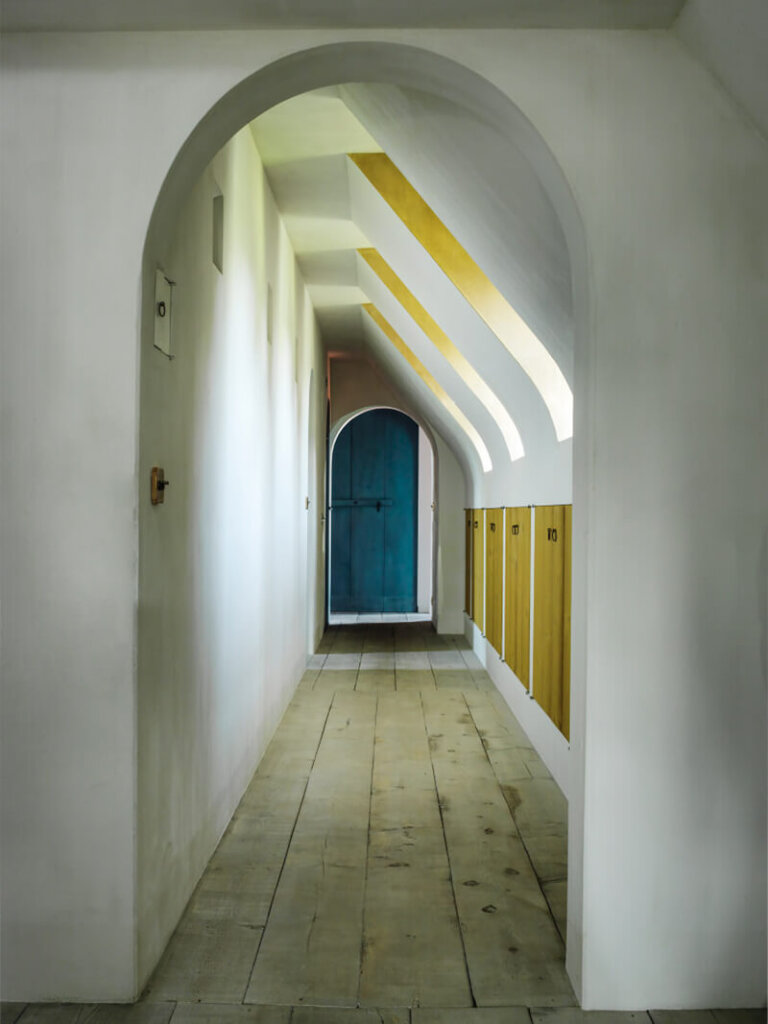
Joris Van Apers from this post
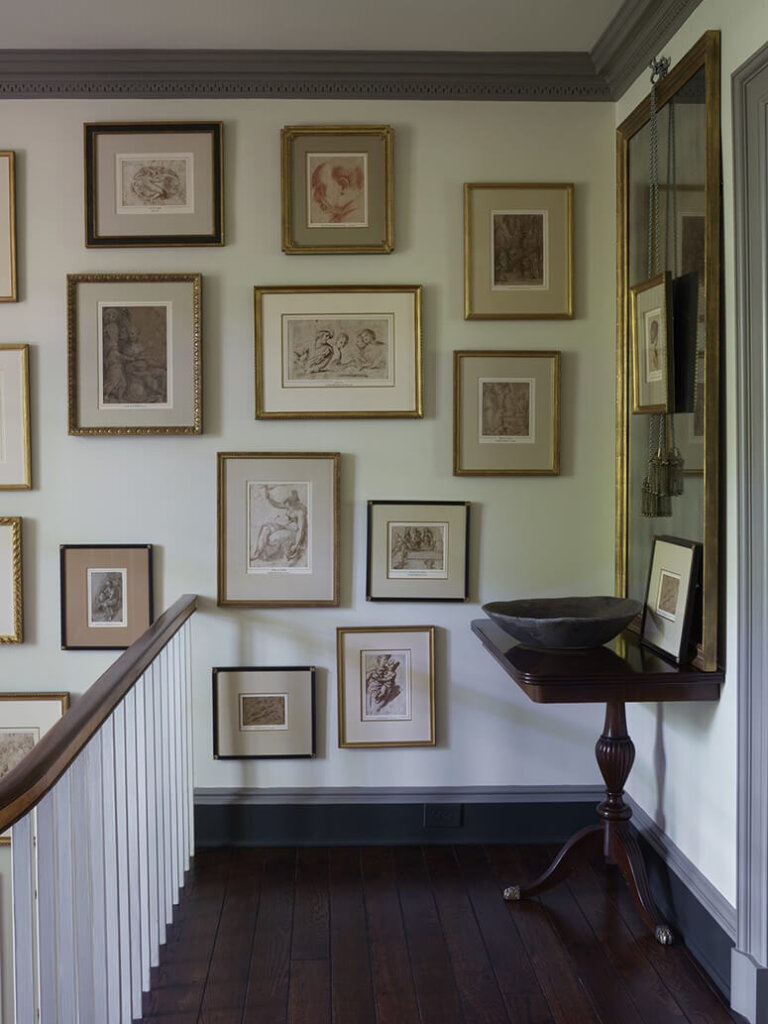
Tammy Connor and Stan Dixon from this post
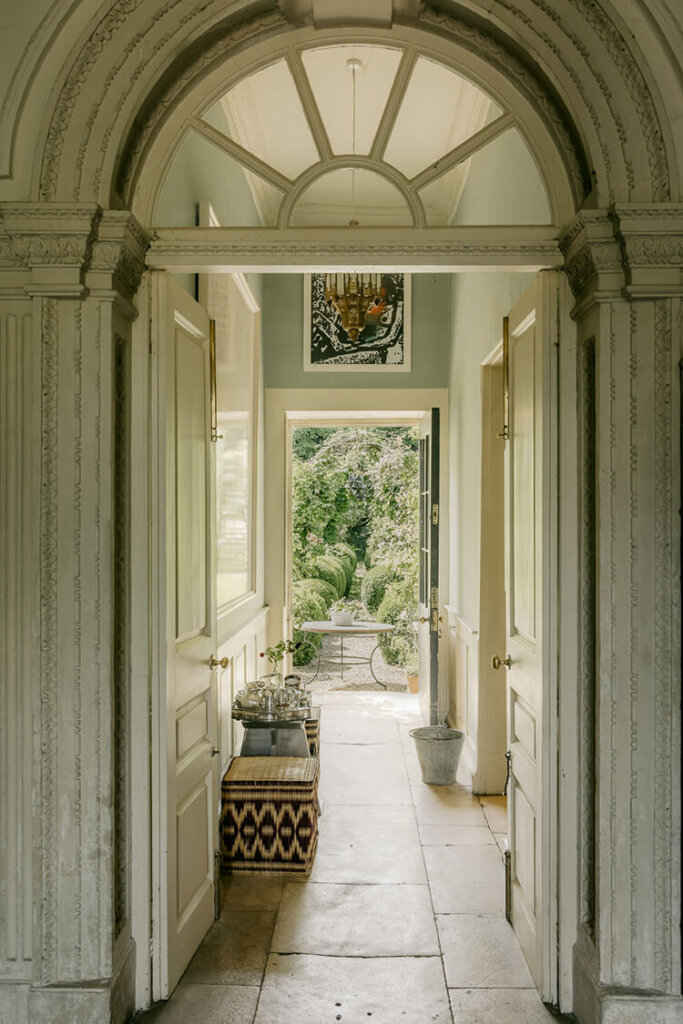
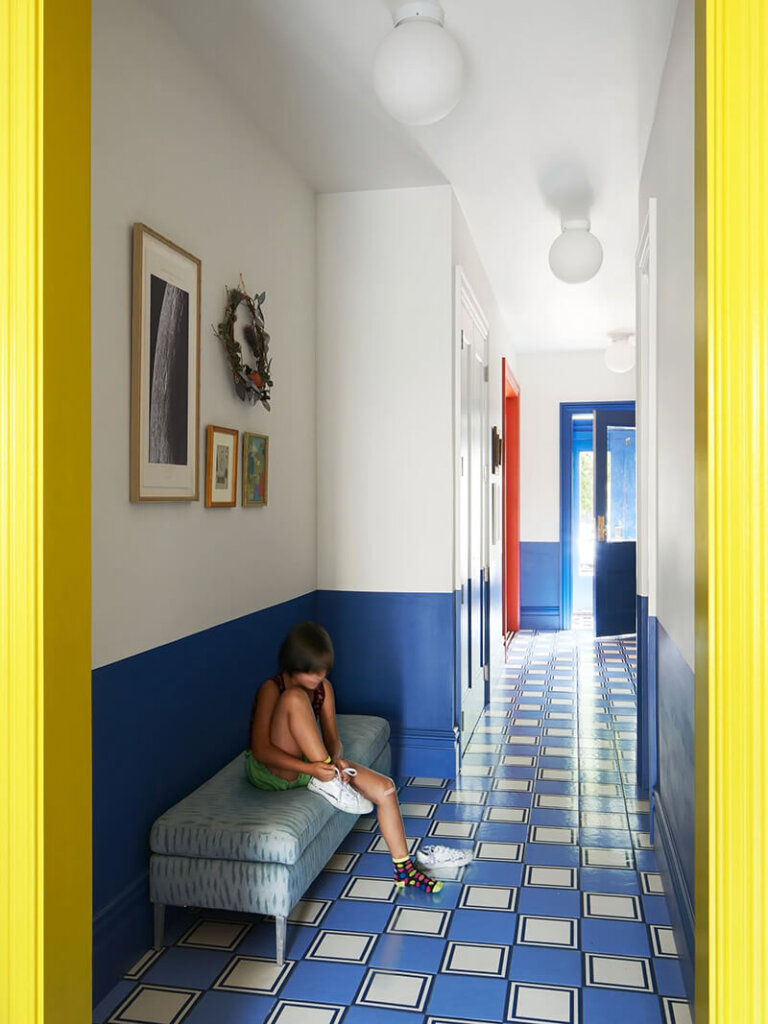
Studio Officina from this post
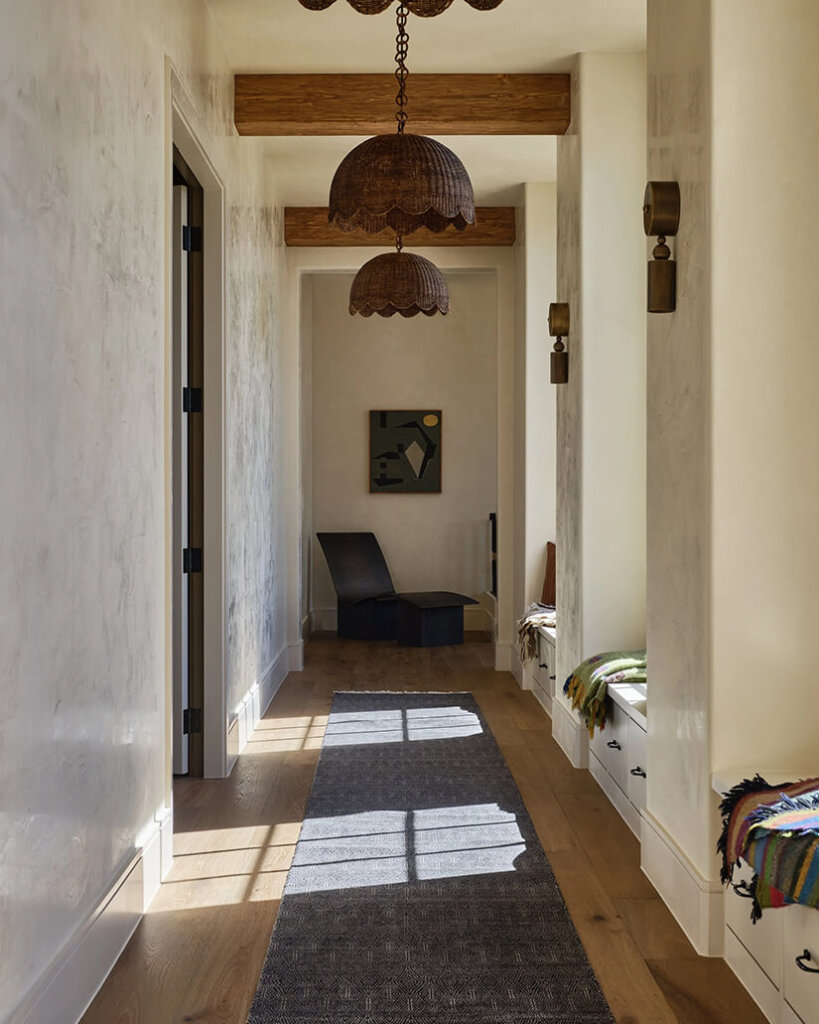
Shane & Pierce from this post
Kim’s favourite kitchens of 2025
Posted on Mon, 22 Dec 2025 by KiM
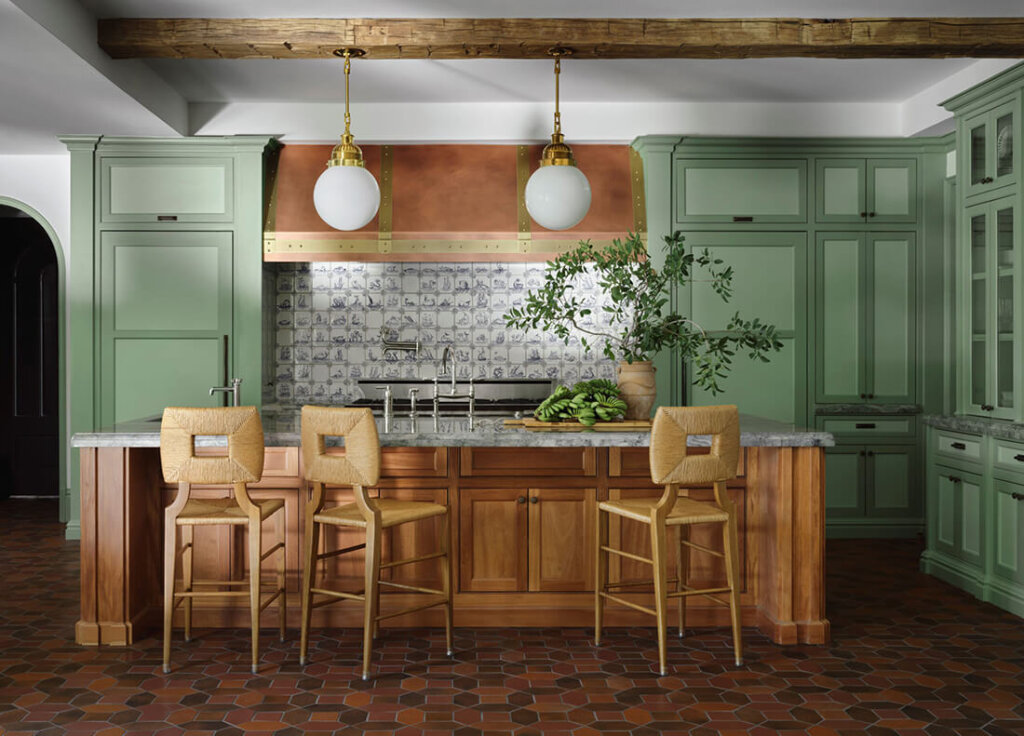
Sees Design from this post
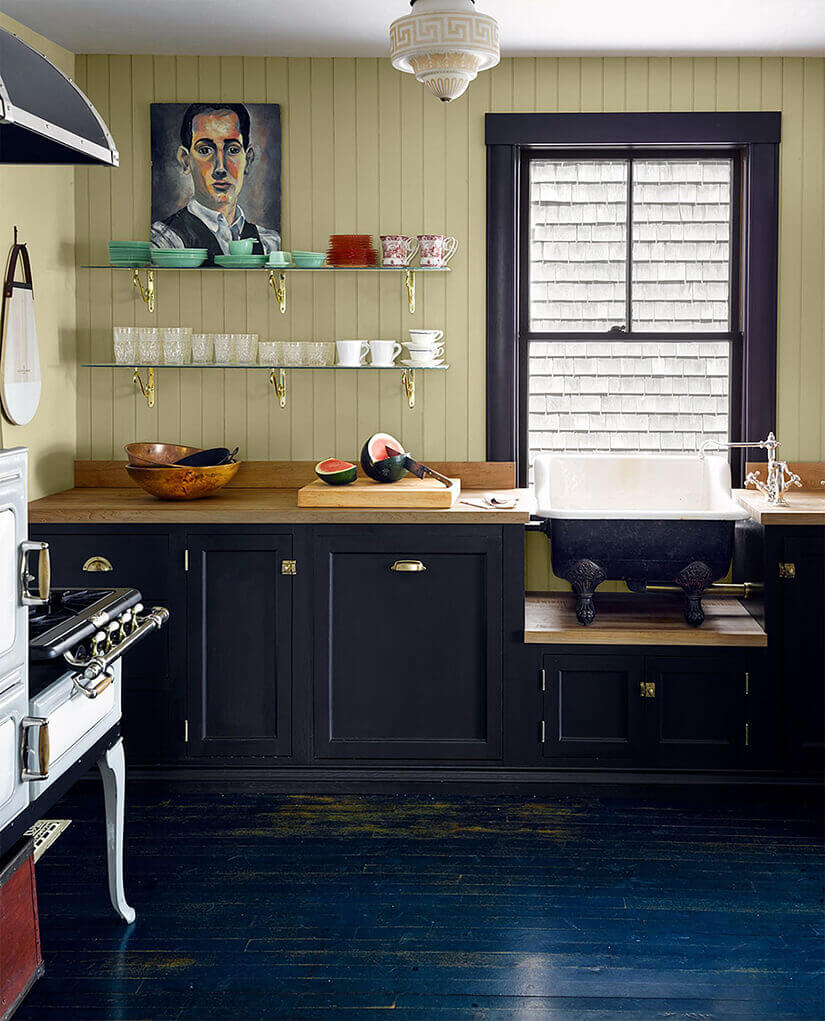
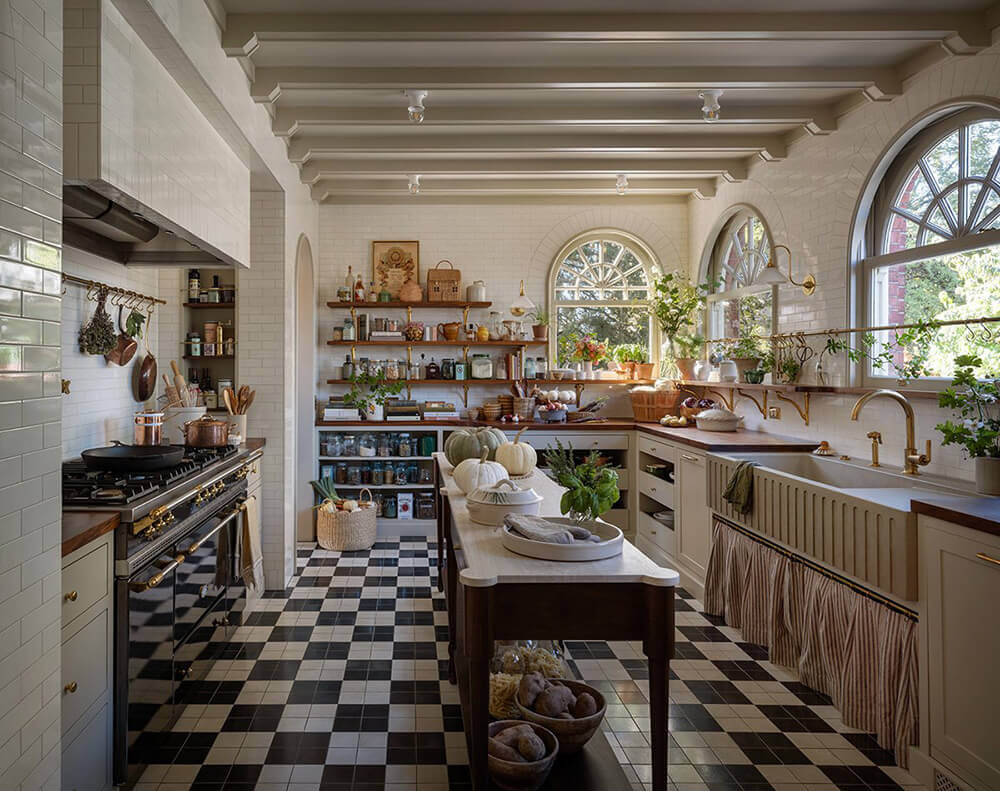
Jessica Helgerson from this post
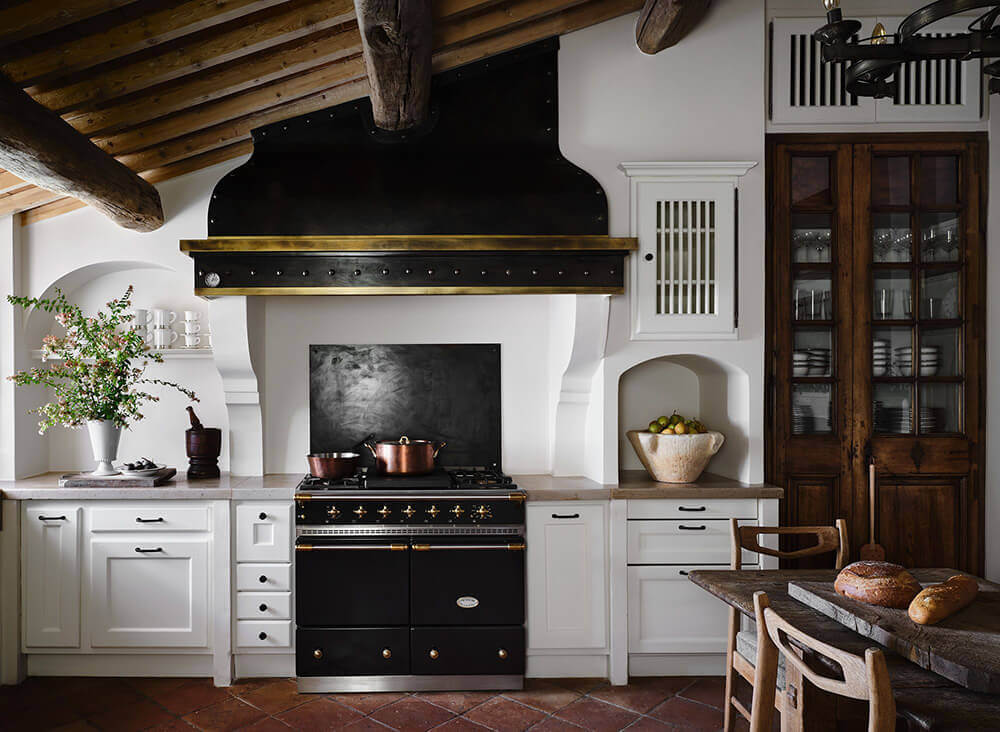
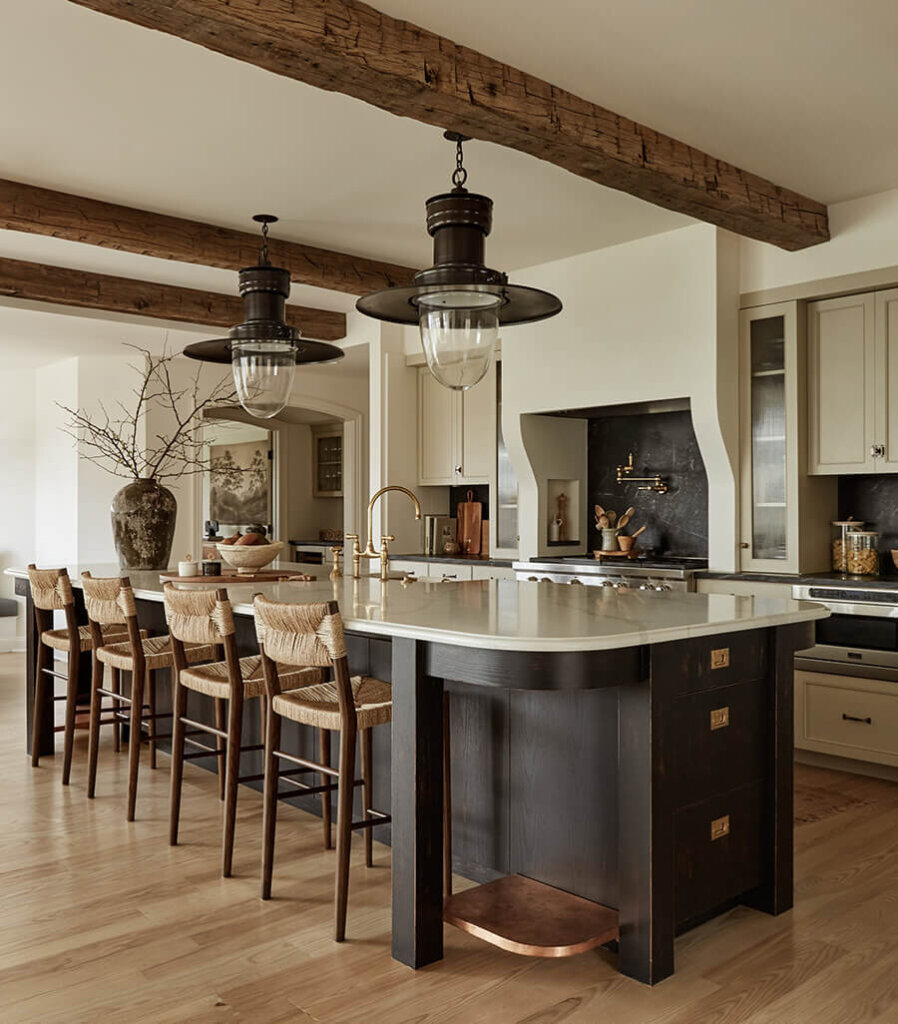
Becca Interiors from this post
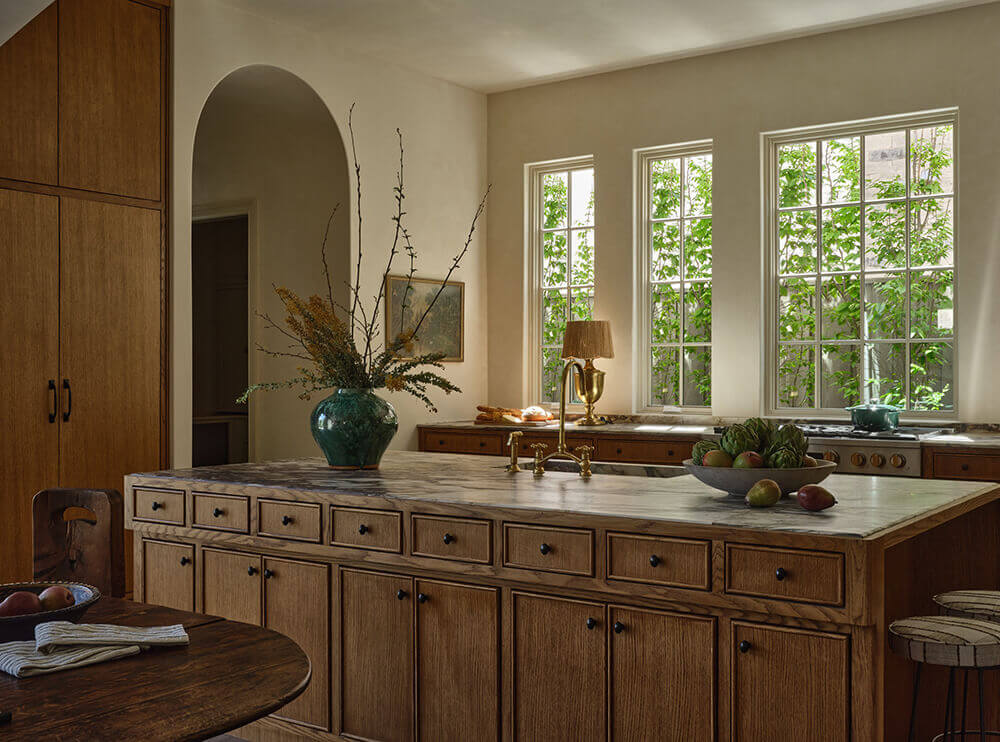
Shane & Pierce from this post
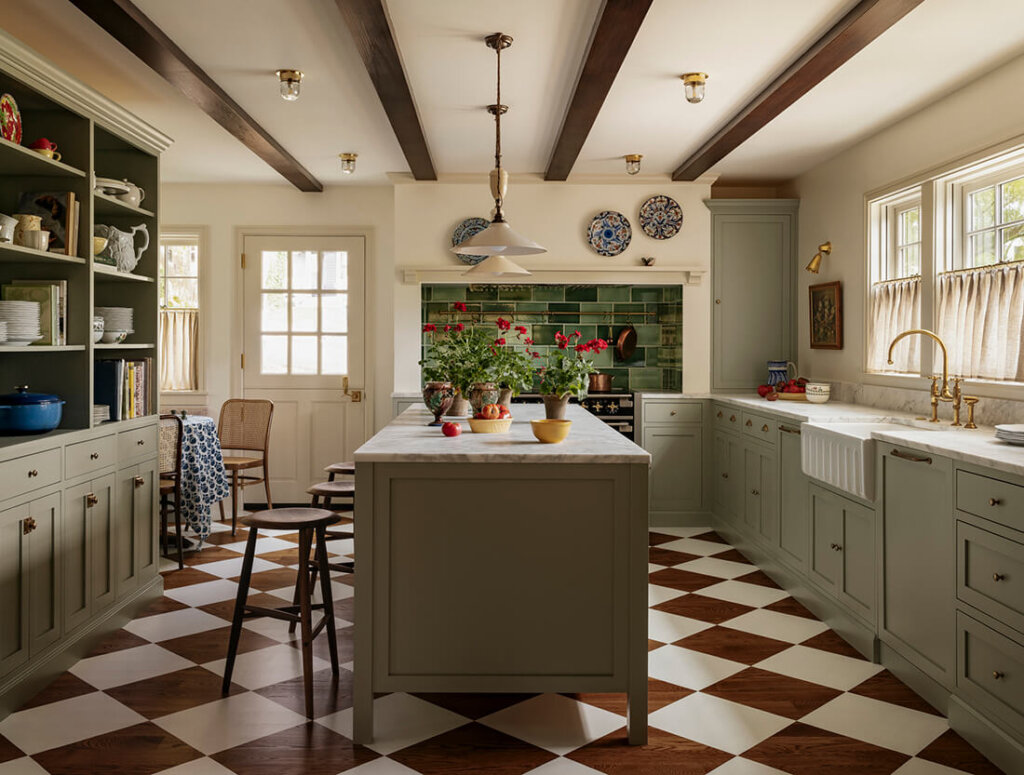
Heidi Caillier from this post
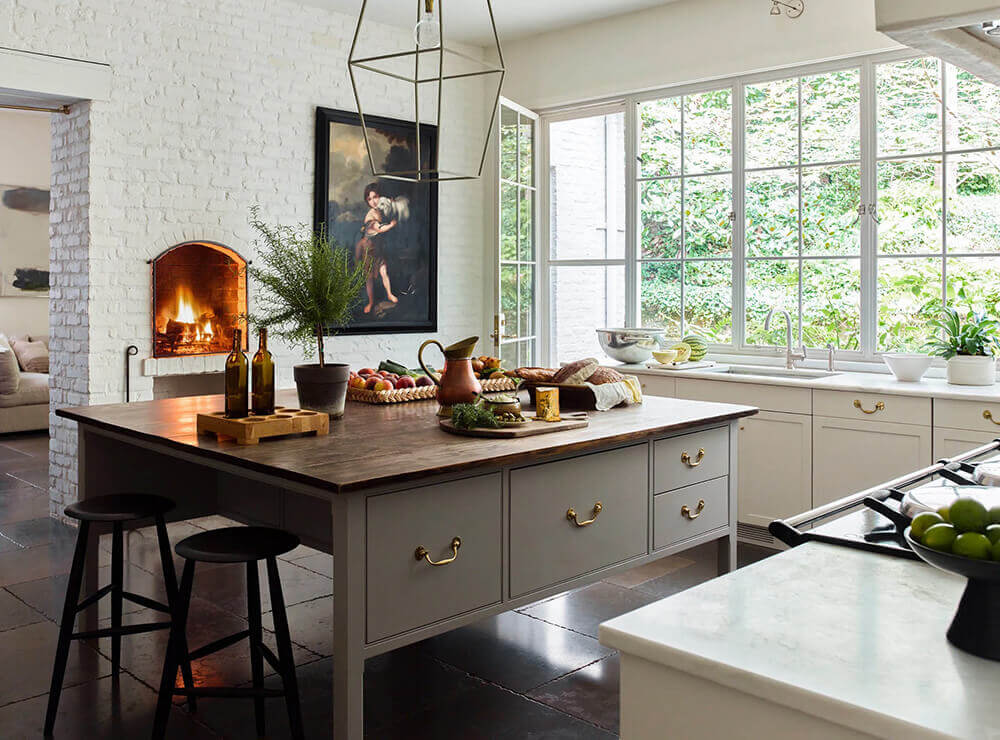
Stan Dixon and Carolyn Malone from this post
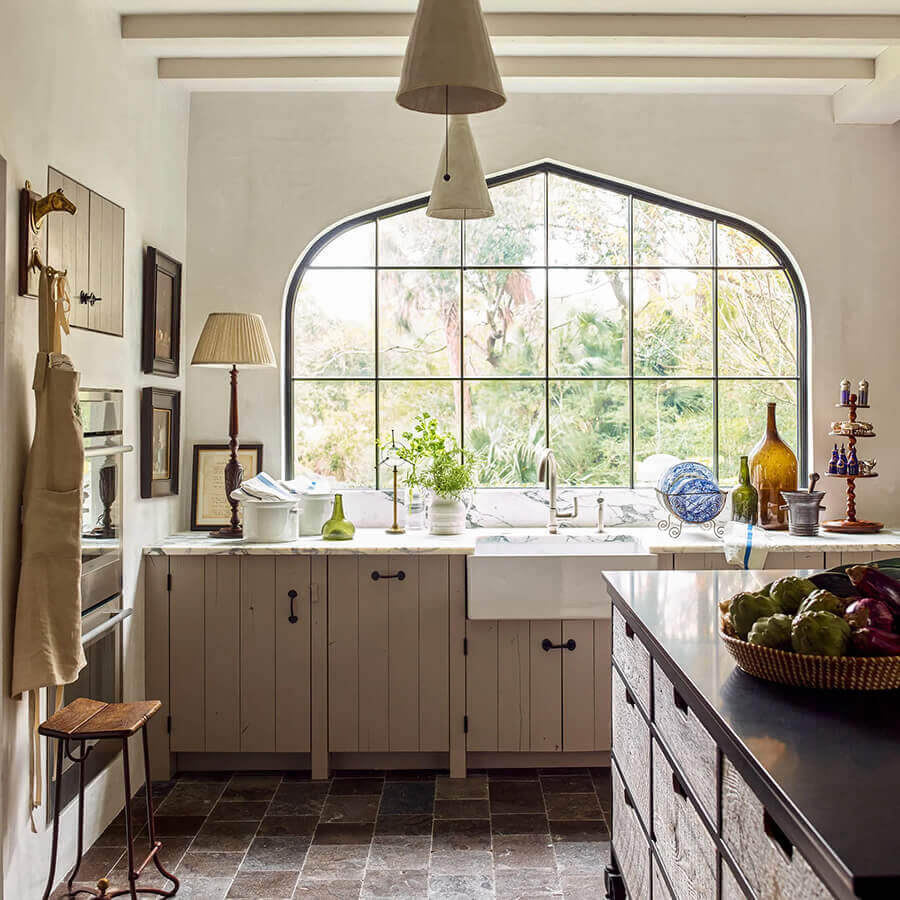
Stan Dixon from this post
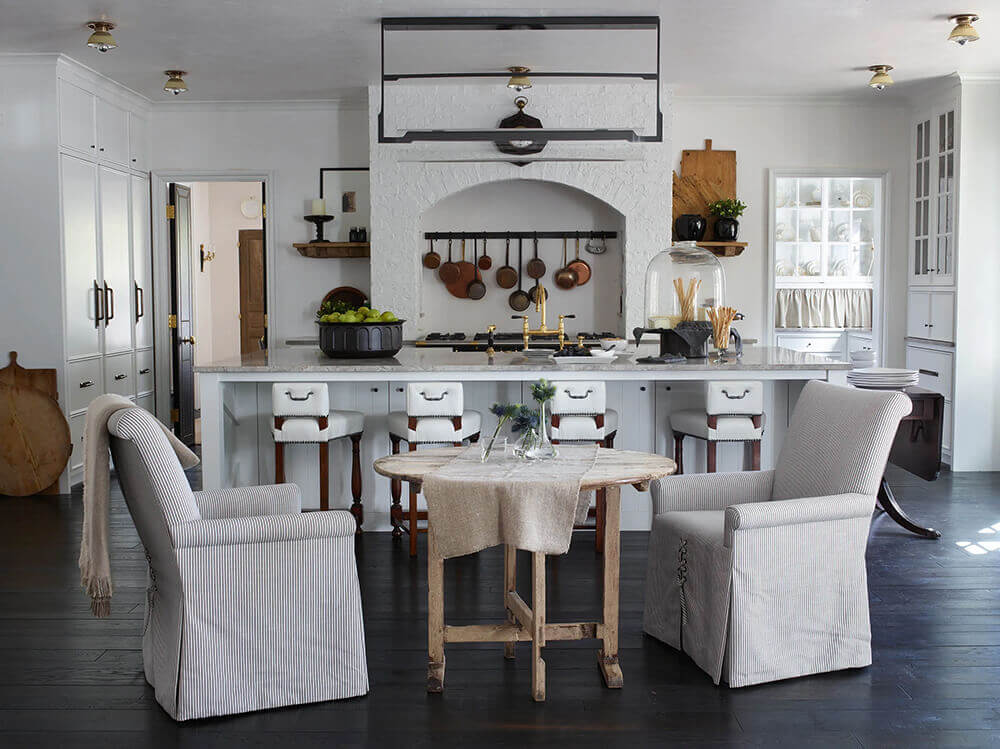
D Stanley Dixon Architect and Amy Morris from this post
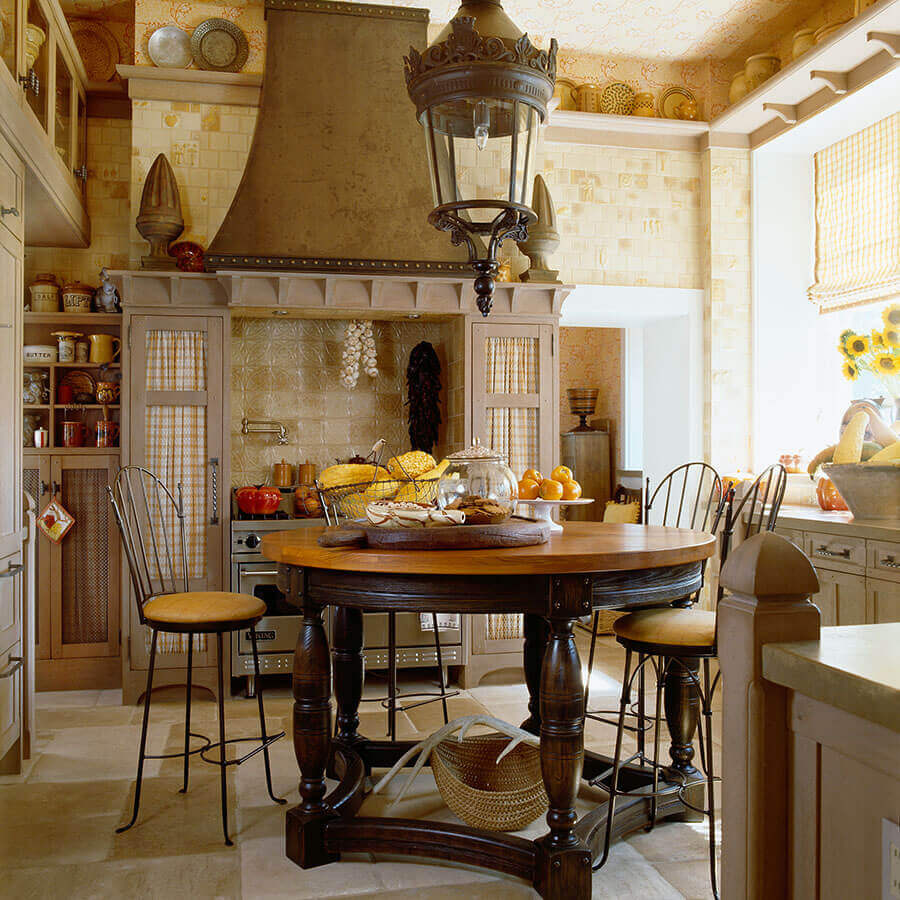
Barry Dixon from this post
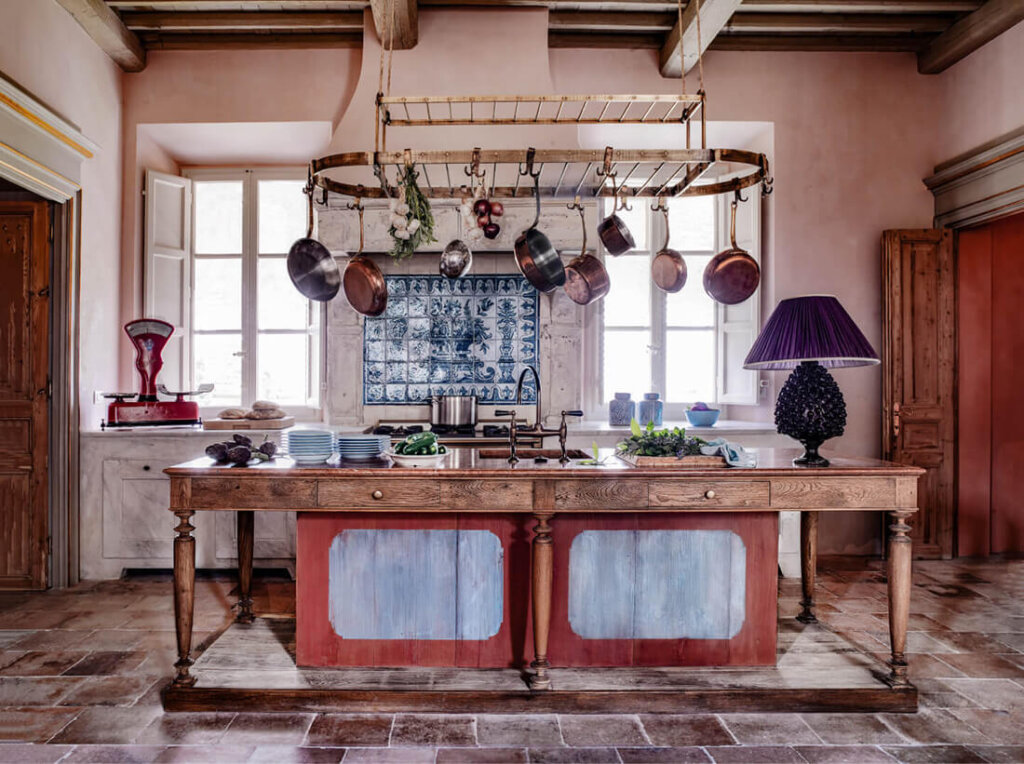
Joris Van Apers from this post
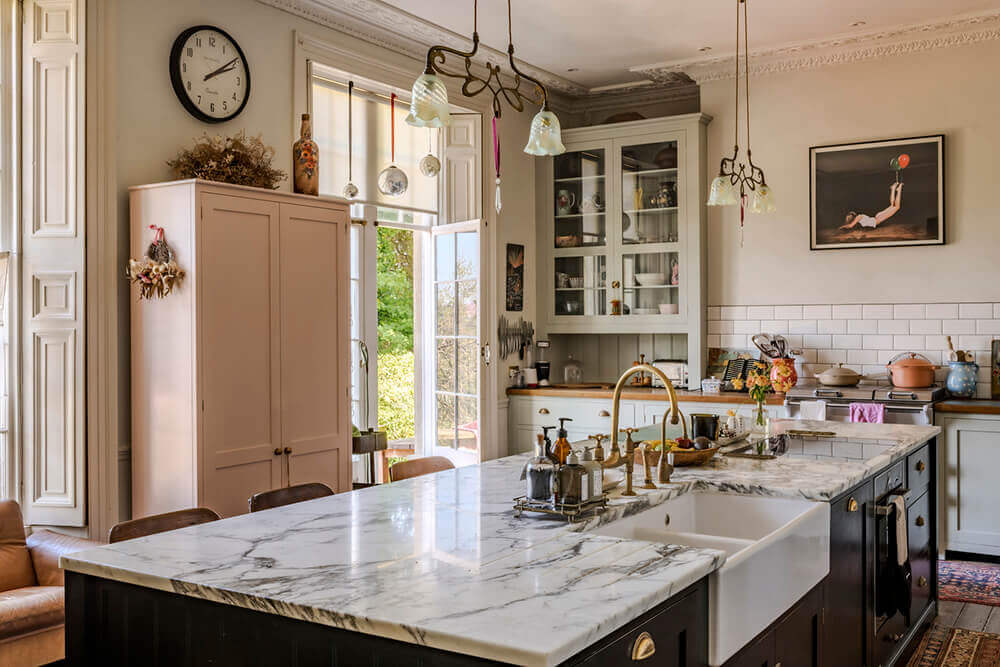
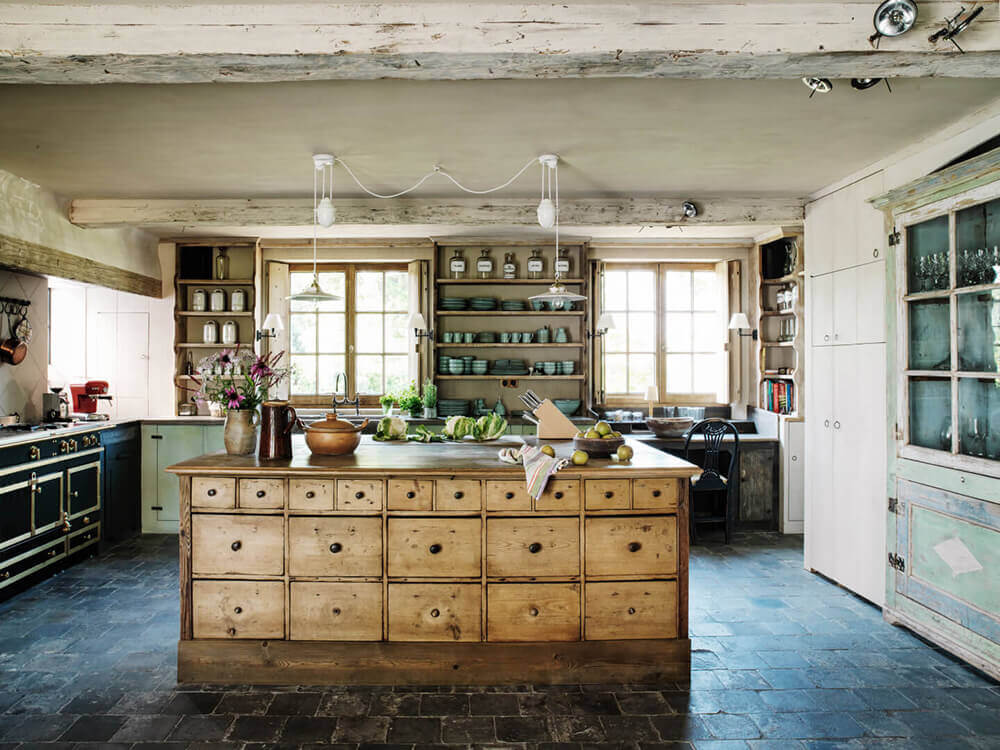
Joris Van Apers from this post
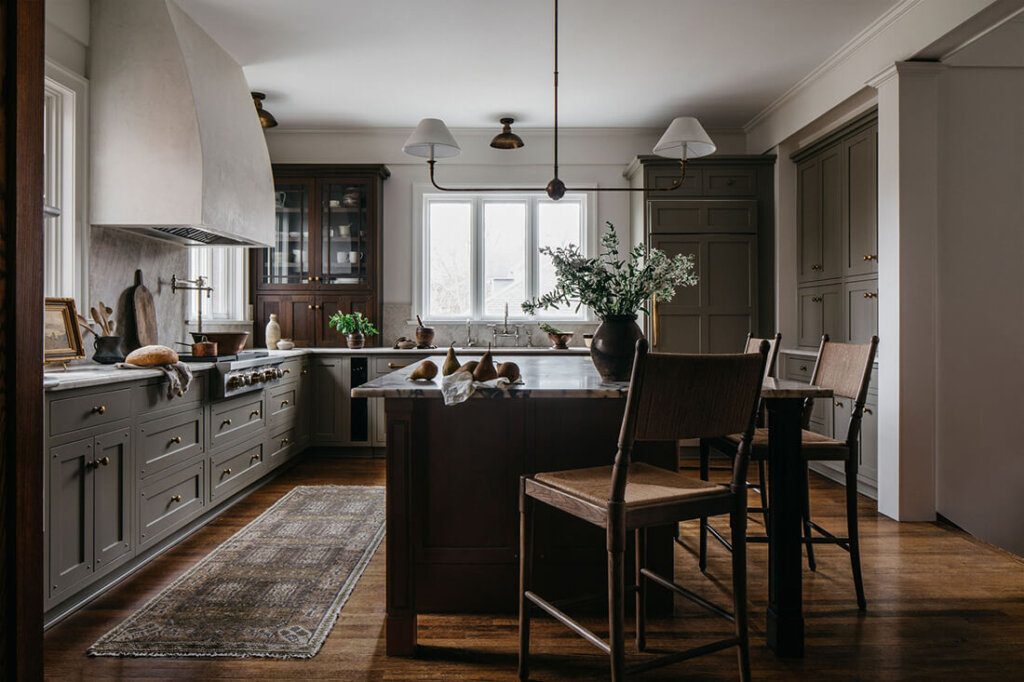
Annarya Design from this post
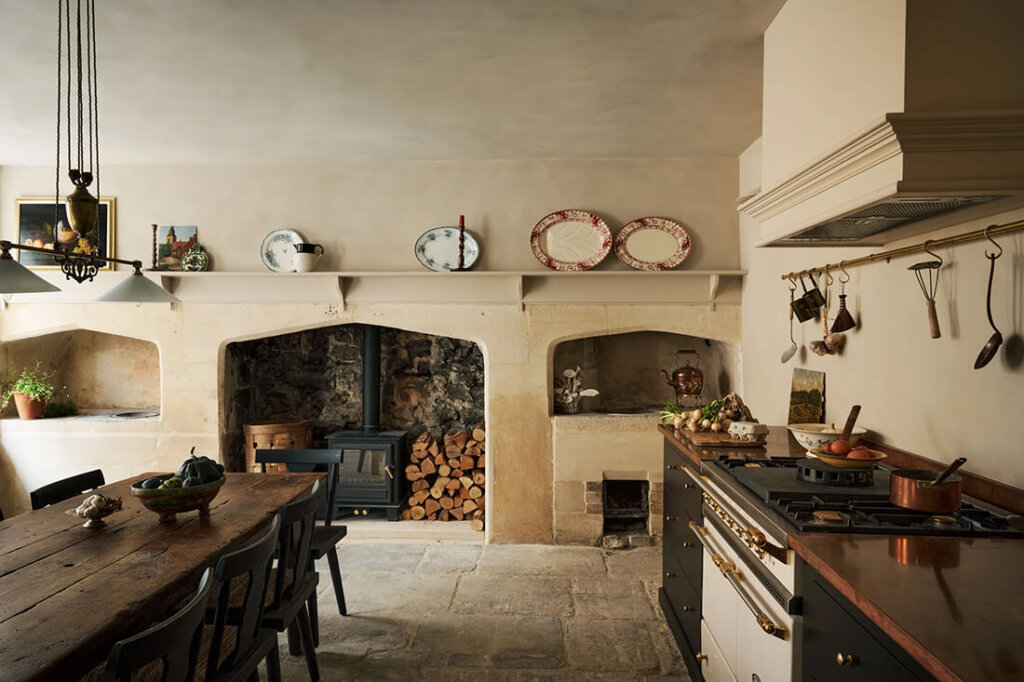
Banjo Beale from this post
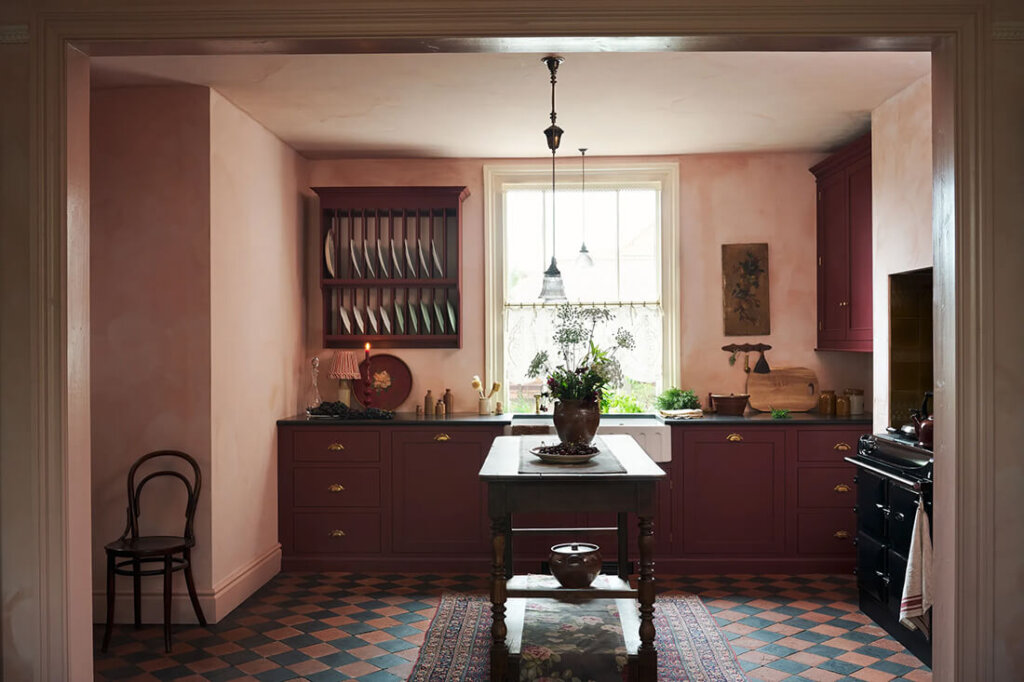
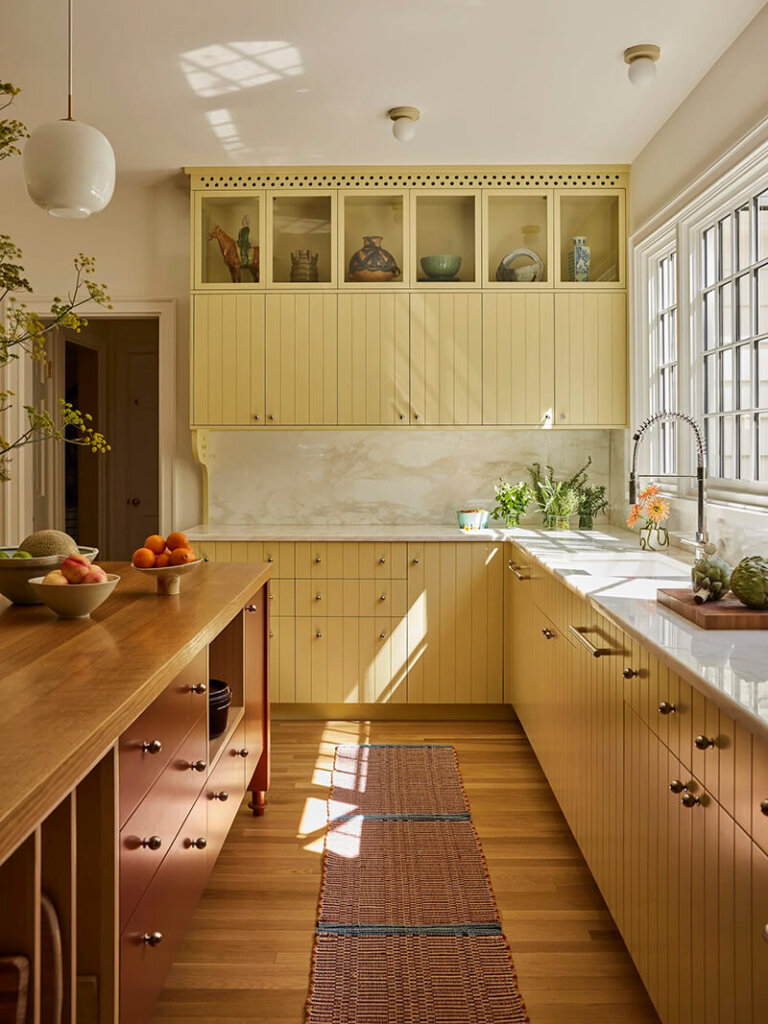
Reath Design from this post

Jessica Helgerson from this post
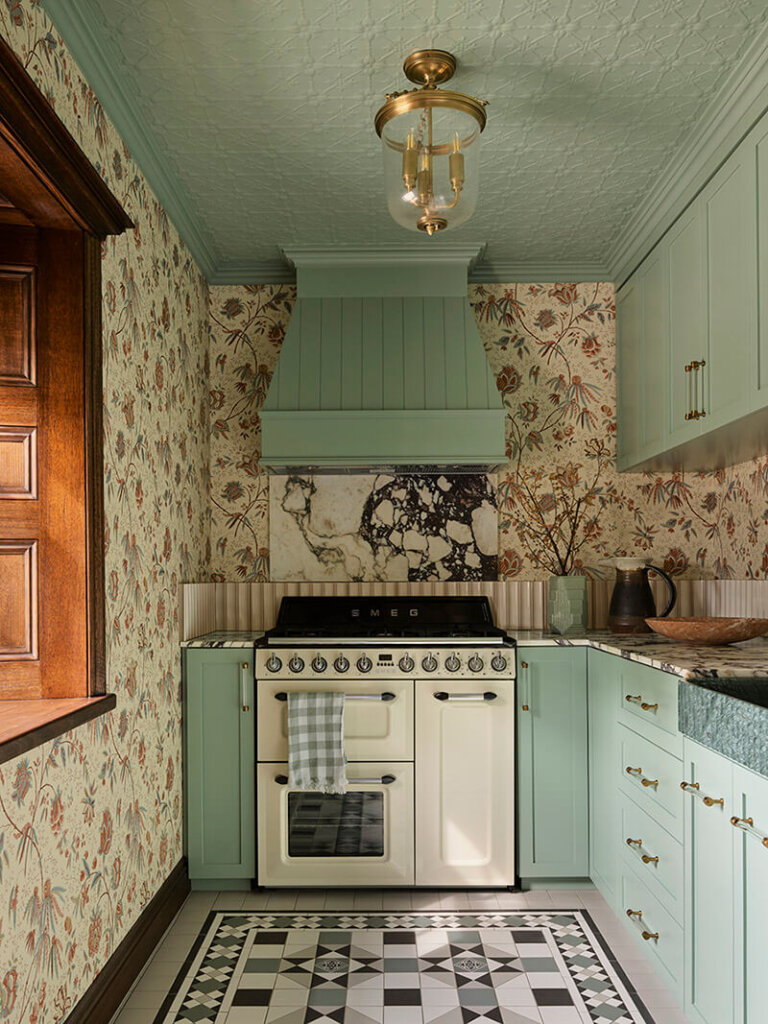
Greg Natale from this post

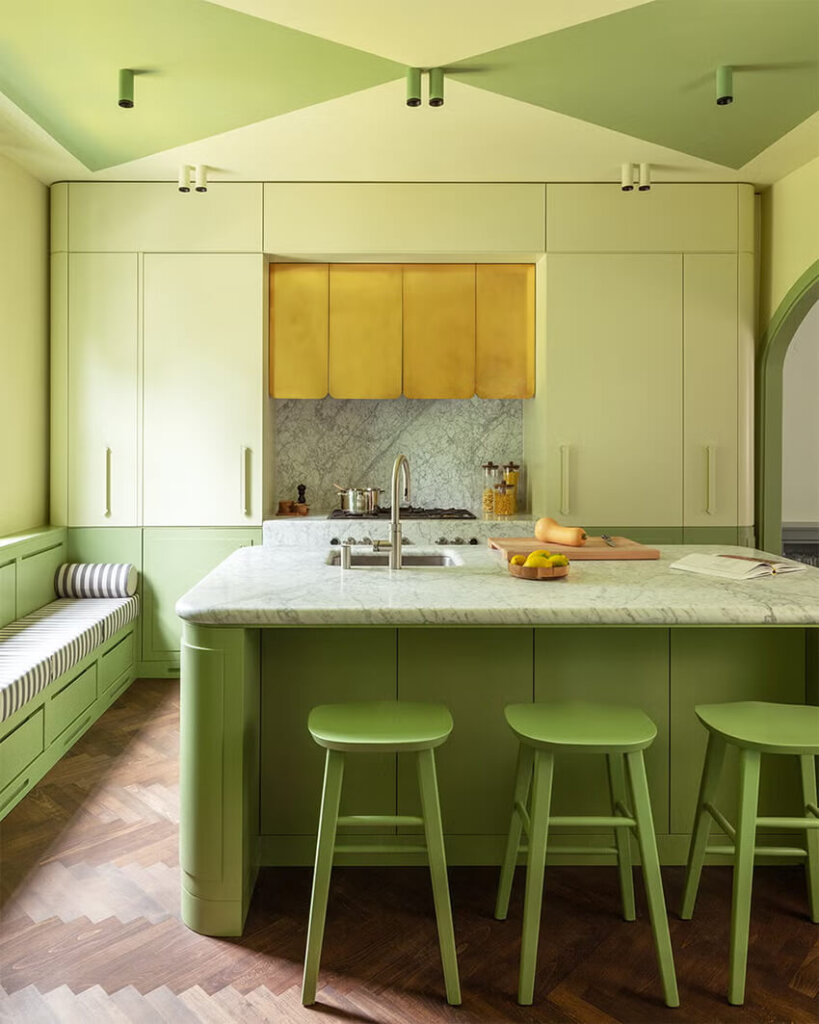
Fabian Freytag from this post
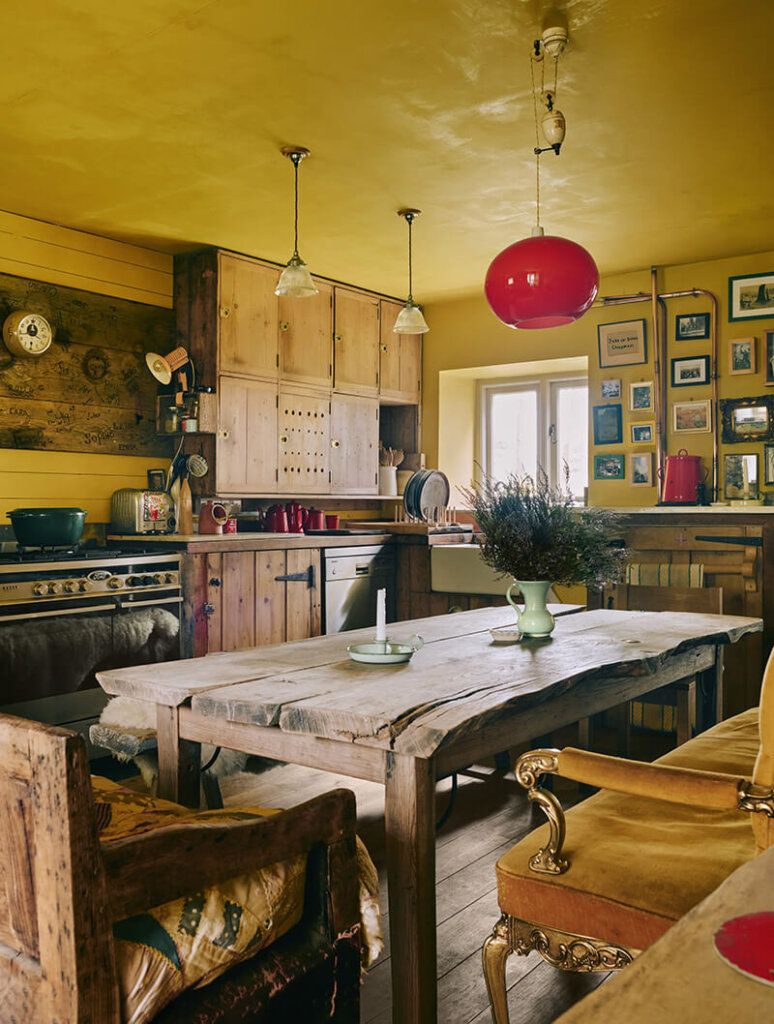
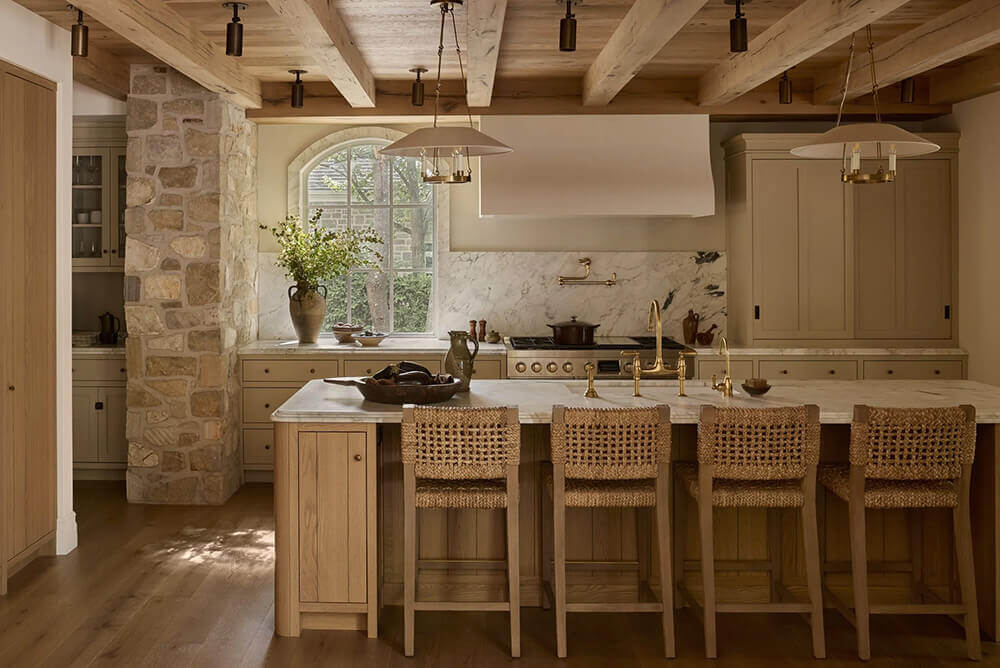
Blanc Marine from this post
Kim’s favourite bars of 2025
Posted on Mon, 22 Dec 2025 by KiM
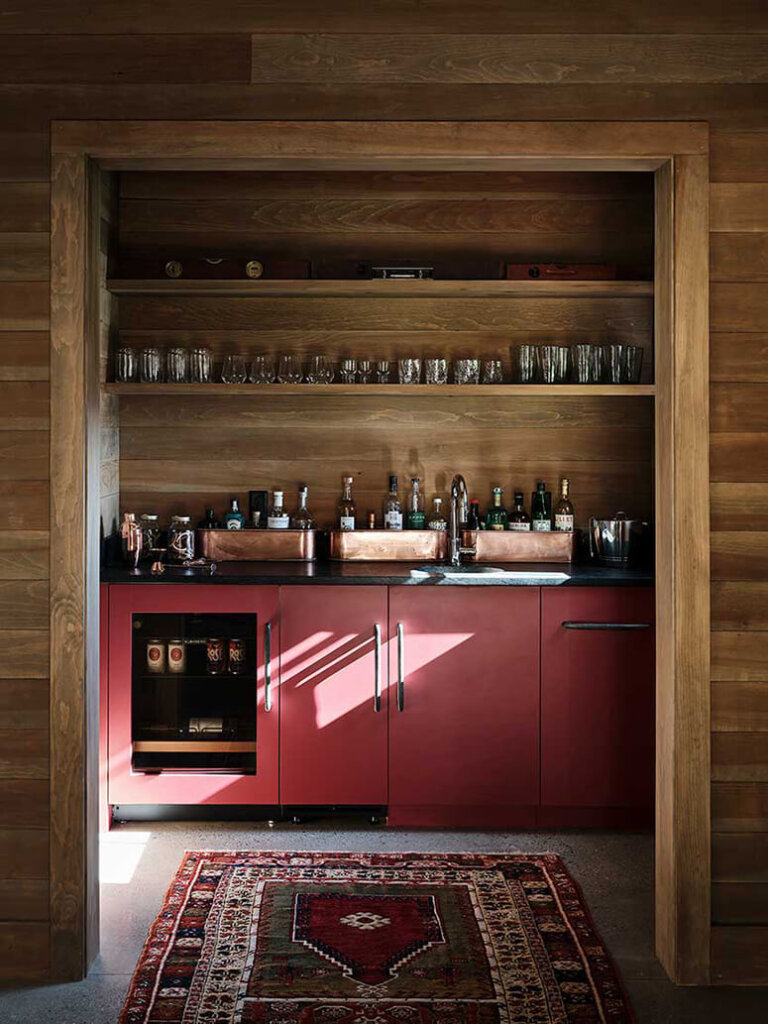
Sheila Bridges from this post
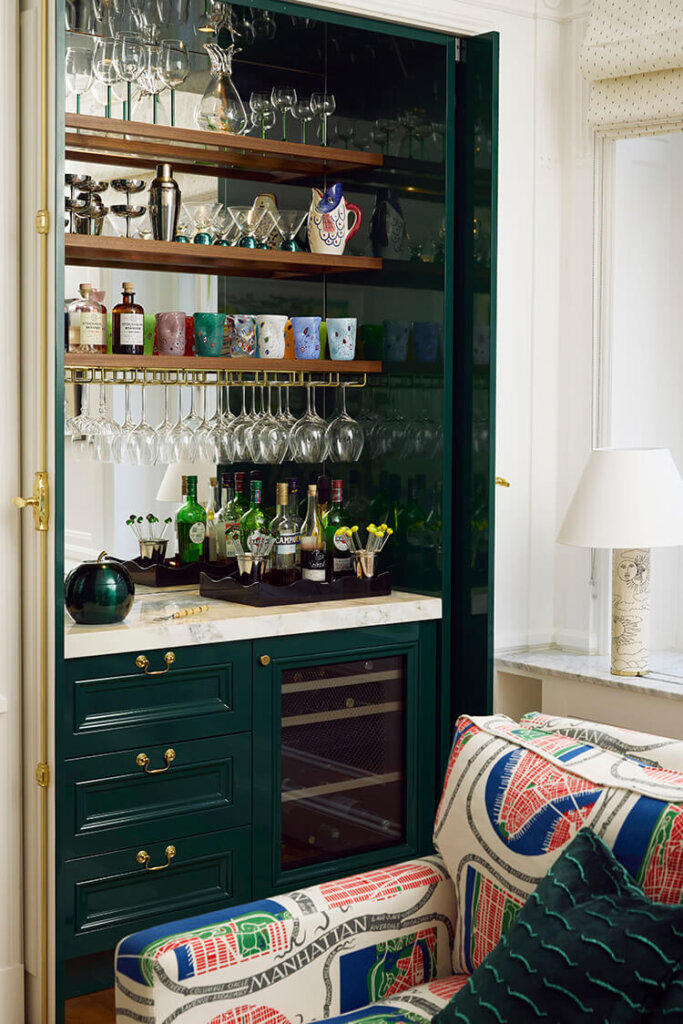
Inuti Design from this post
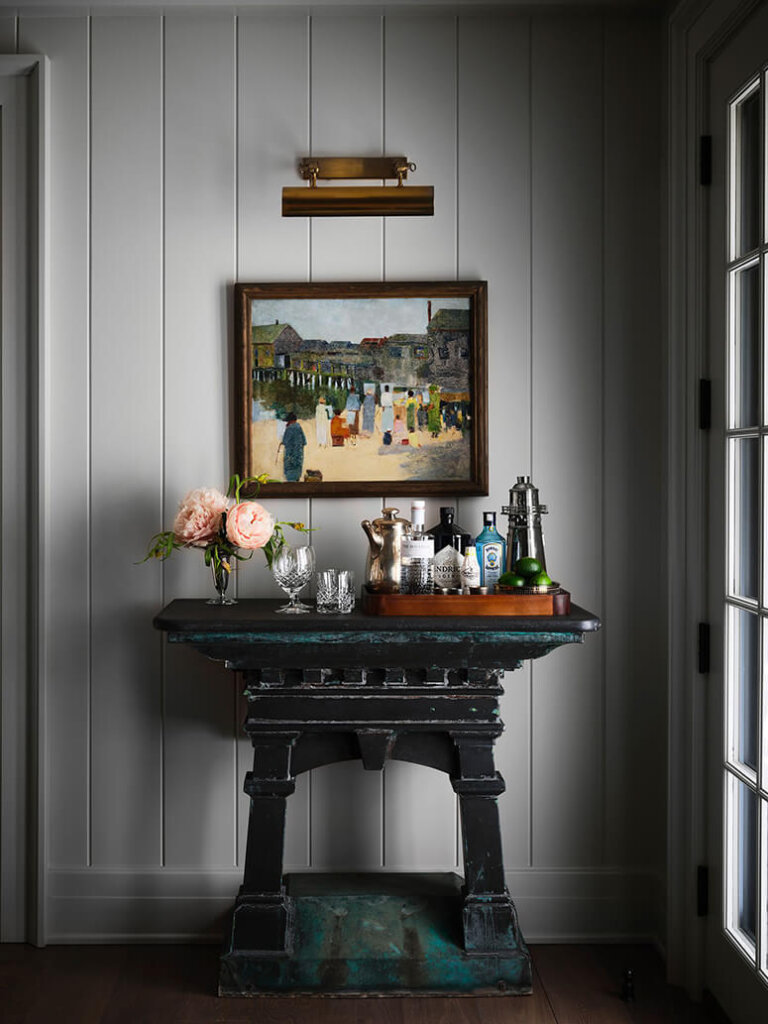
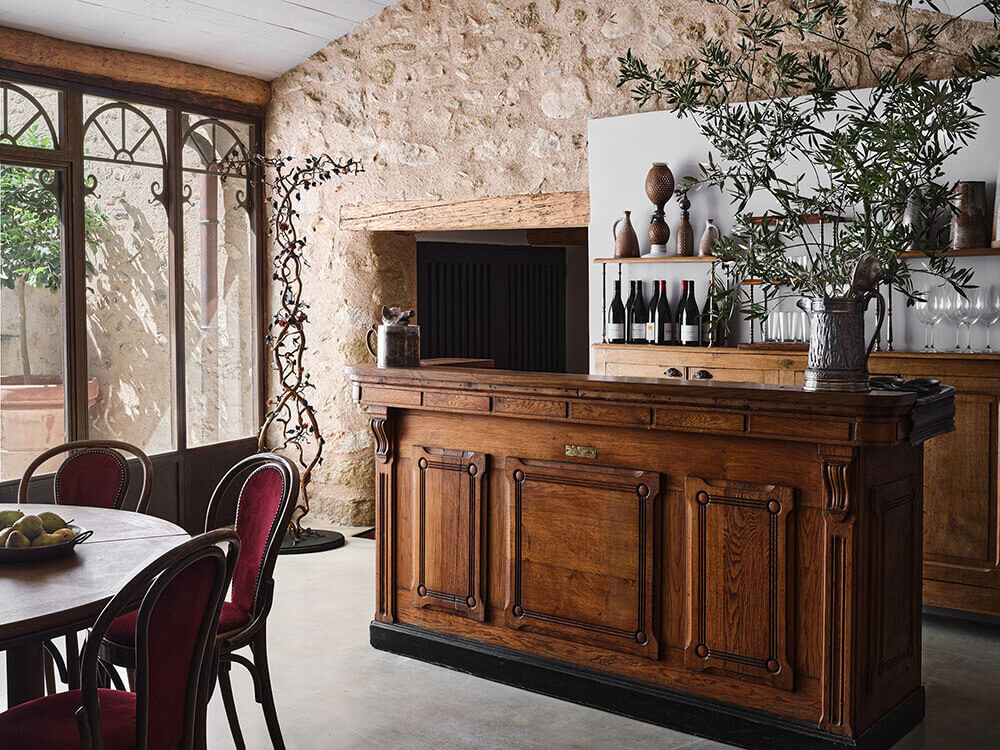
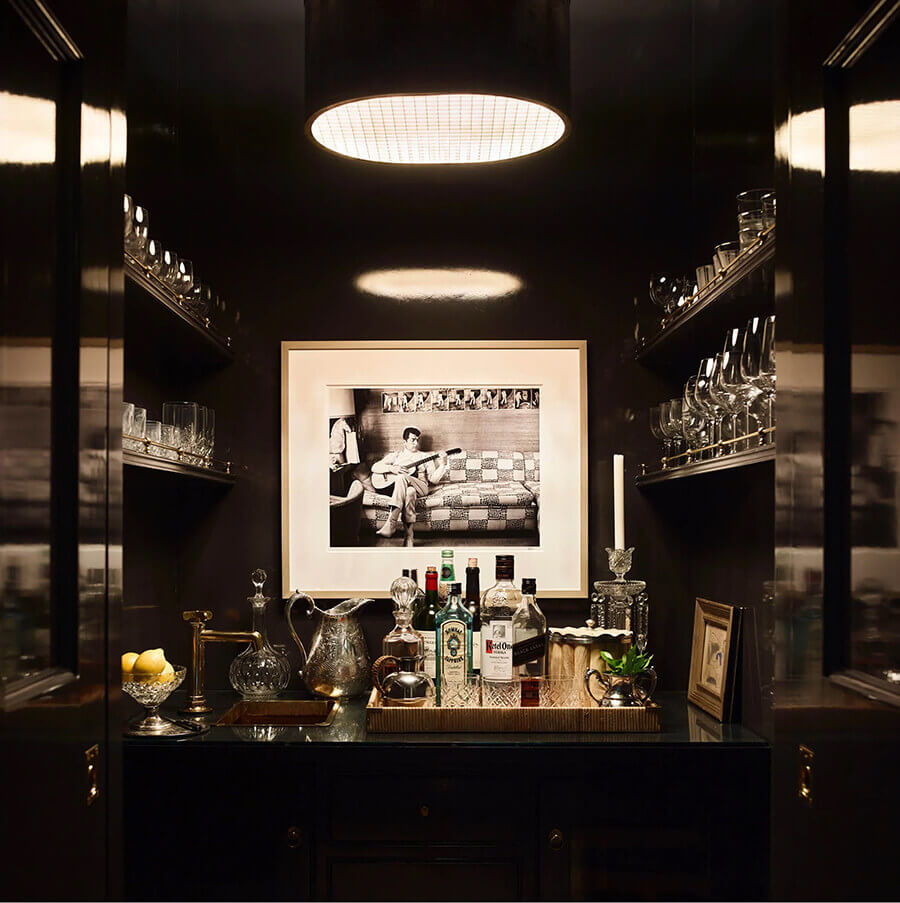
Stan Dixon and Carolyn Malone from this post

Stan Dixon and Jackye Lanham from this post
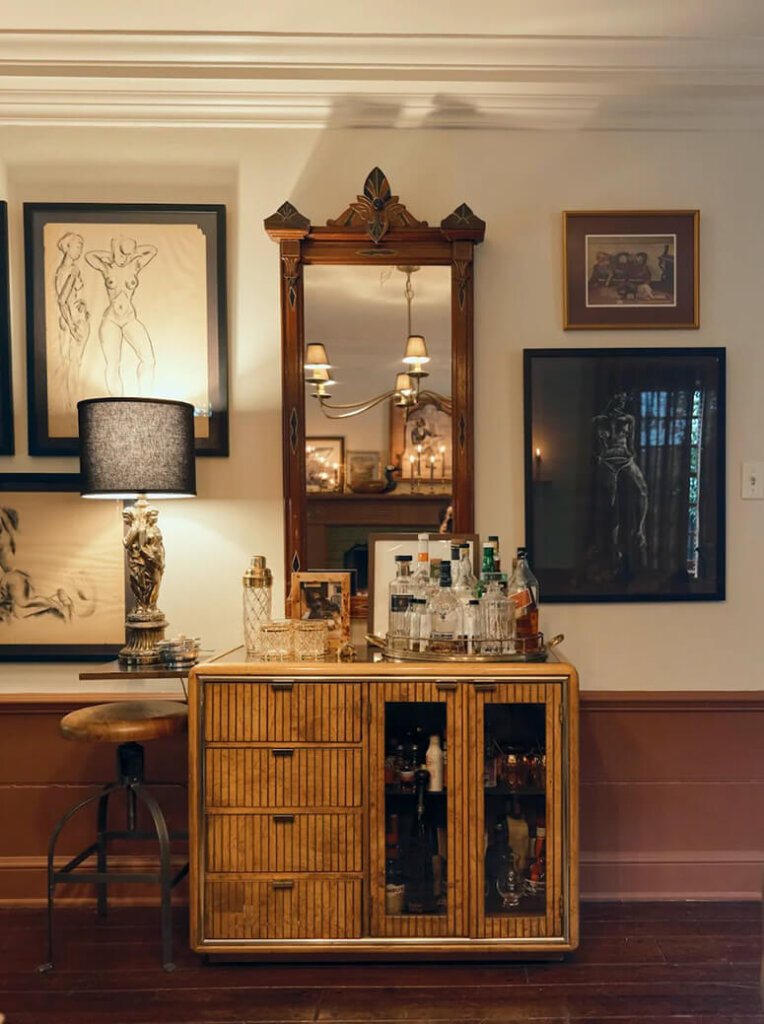
Pierce & Ward from this post
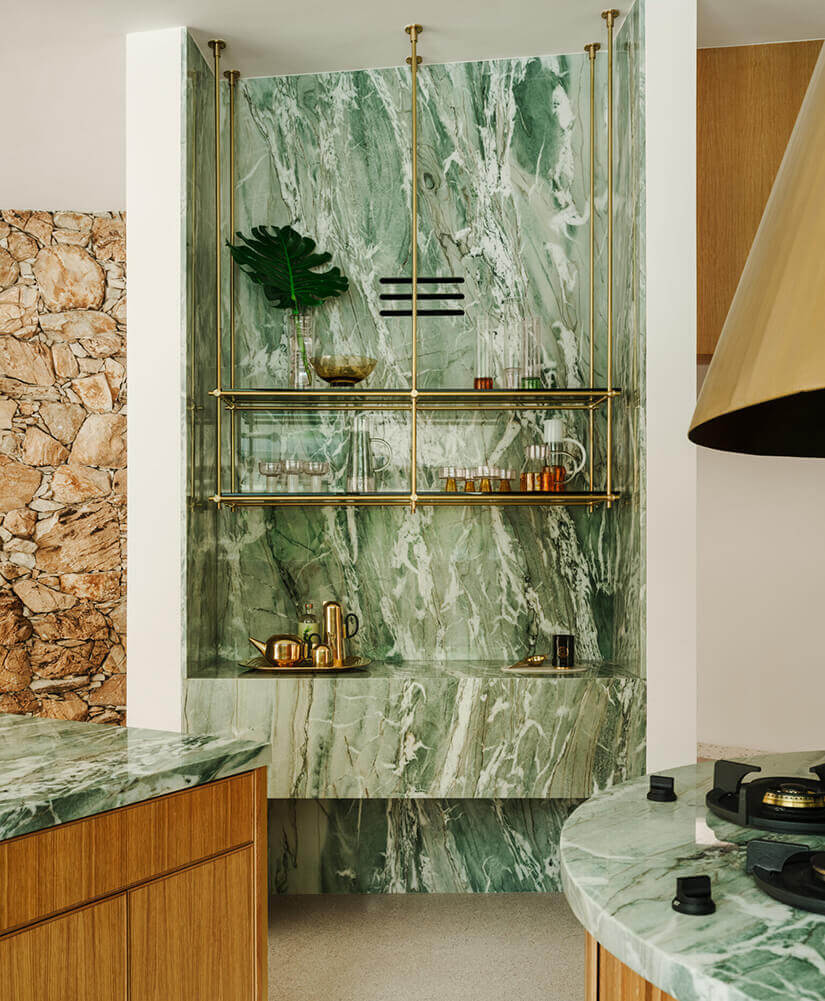
Michelle Boudreau from this post
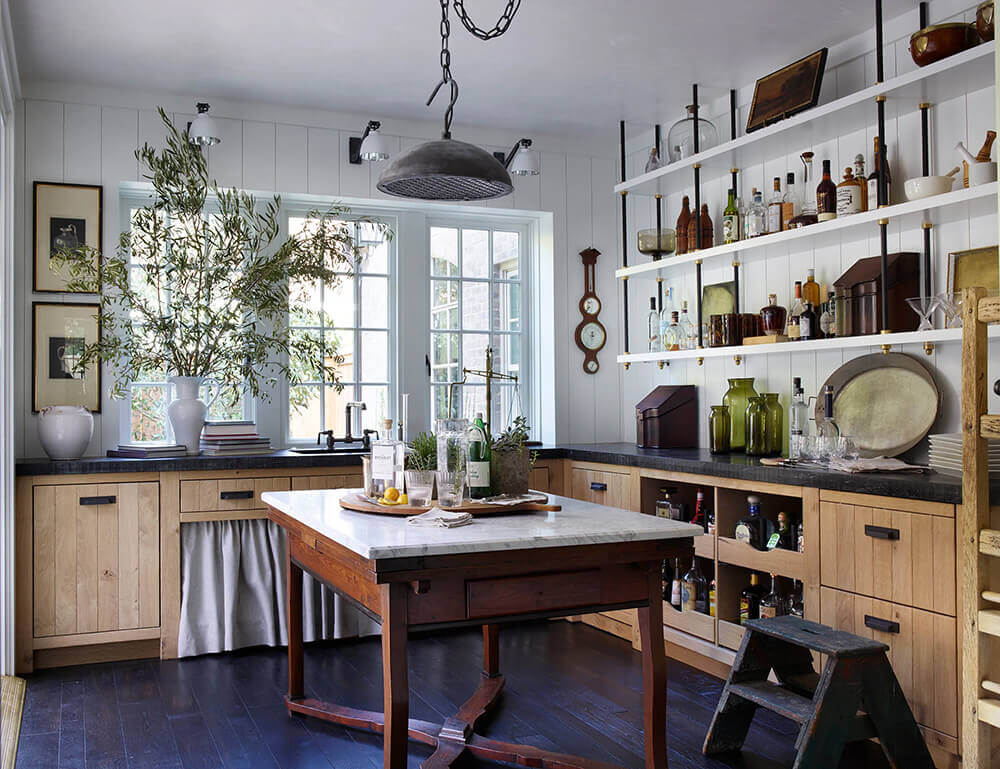
Stan Dixon from this post
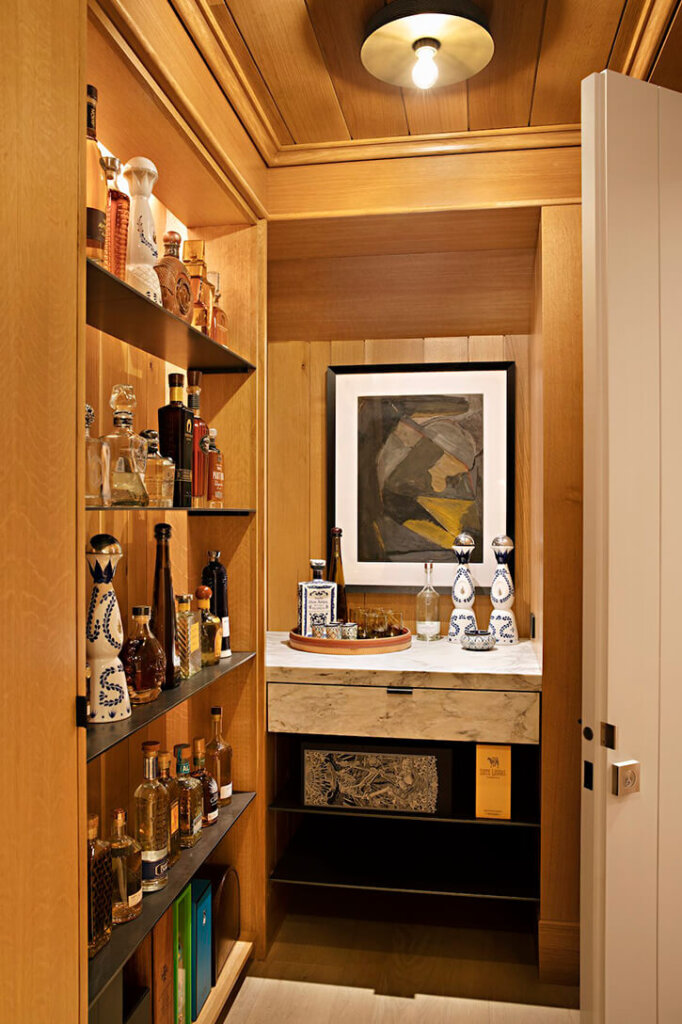
Lucas Studio Inc. from this post
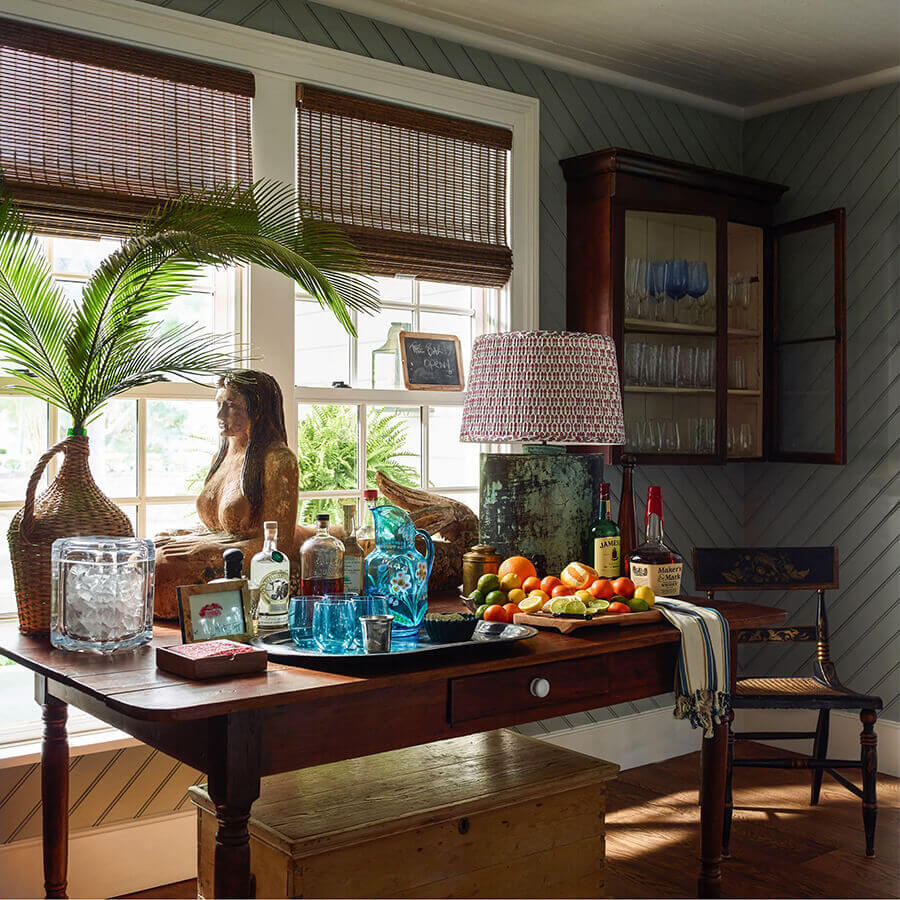
Stan Dixon from this post
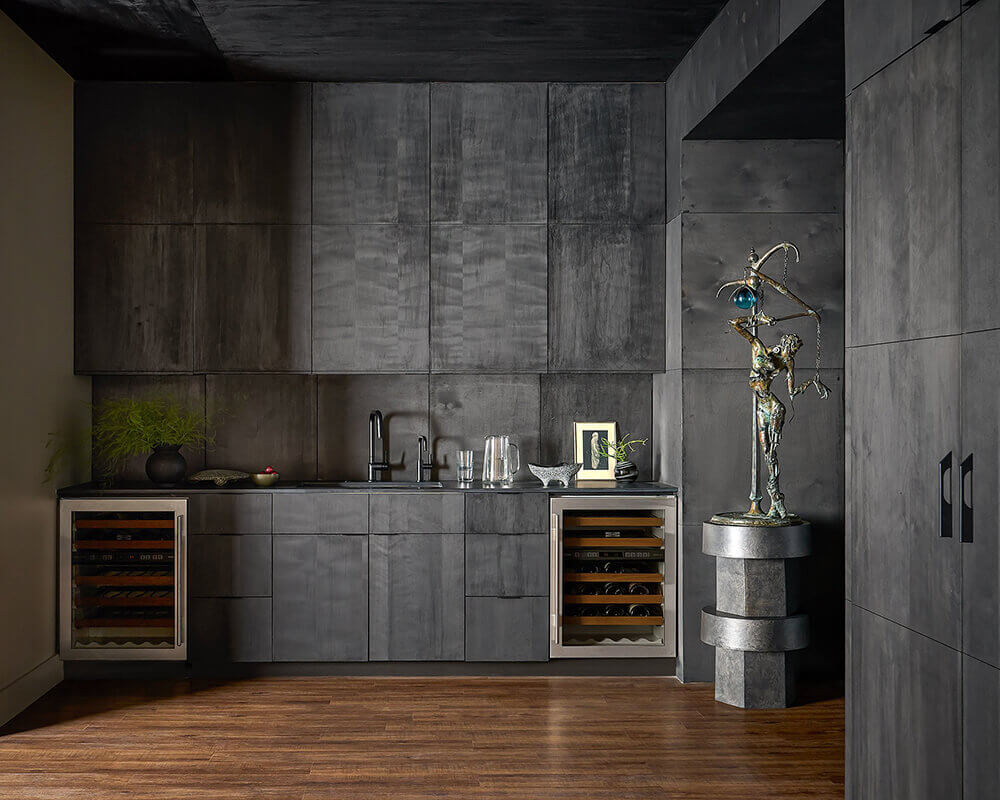
Studio Sven from this post
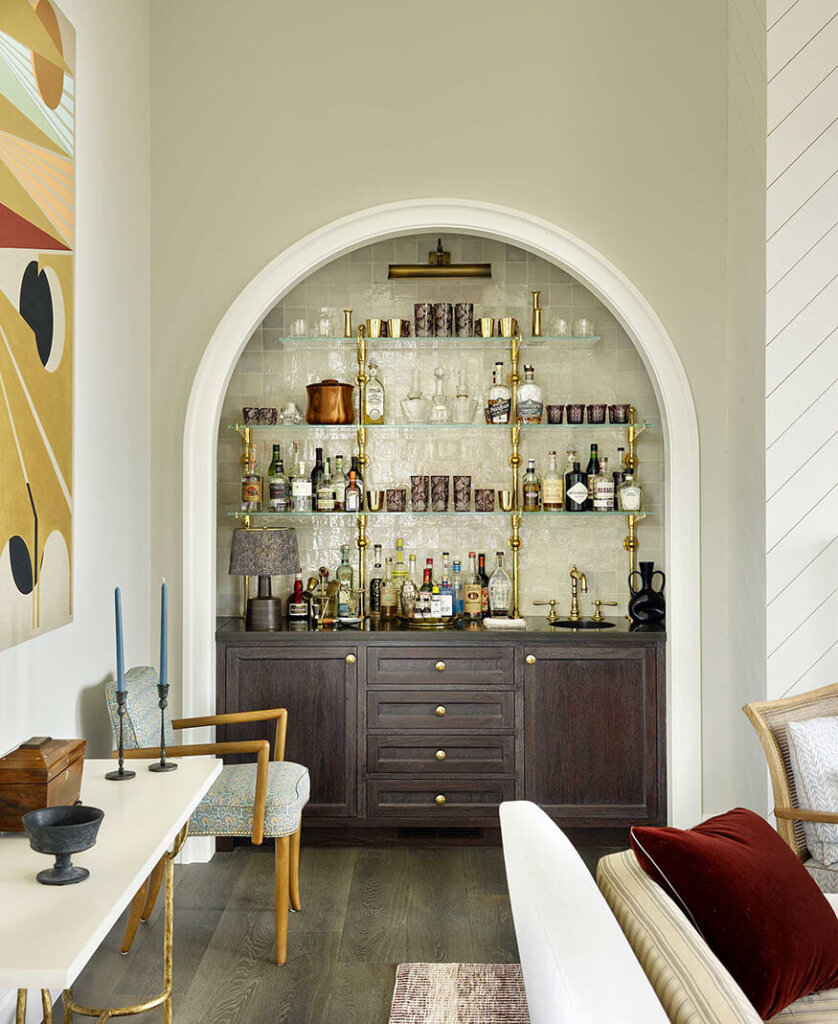
Palmer Weiss from this post
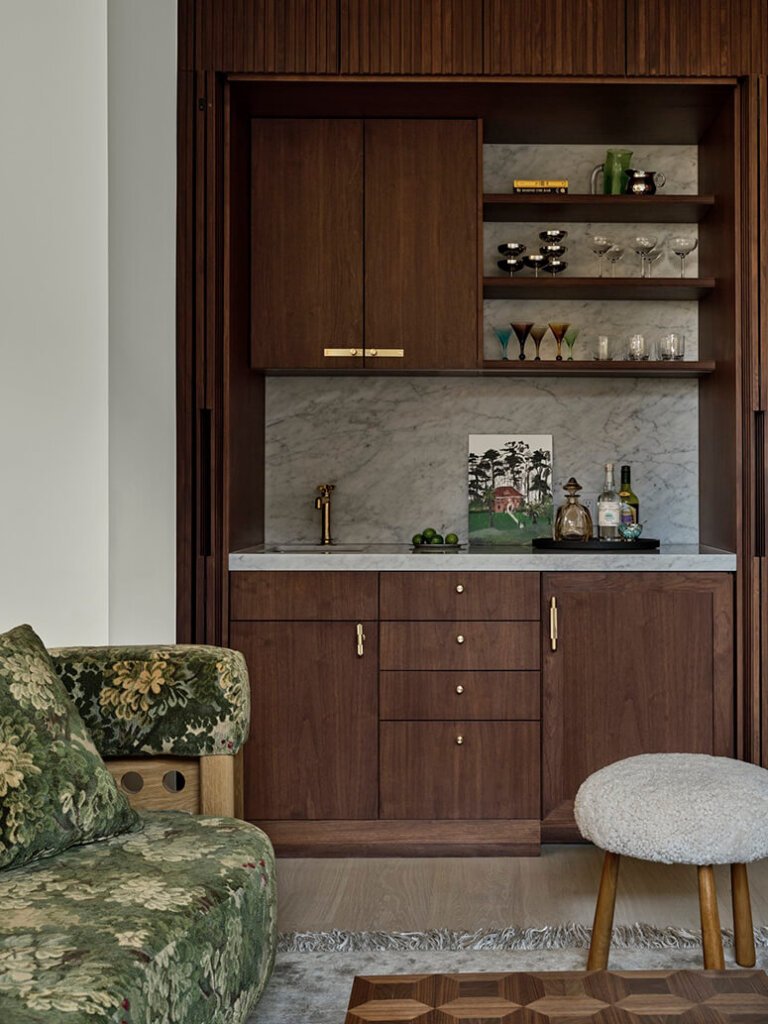
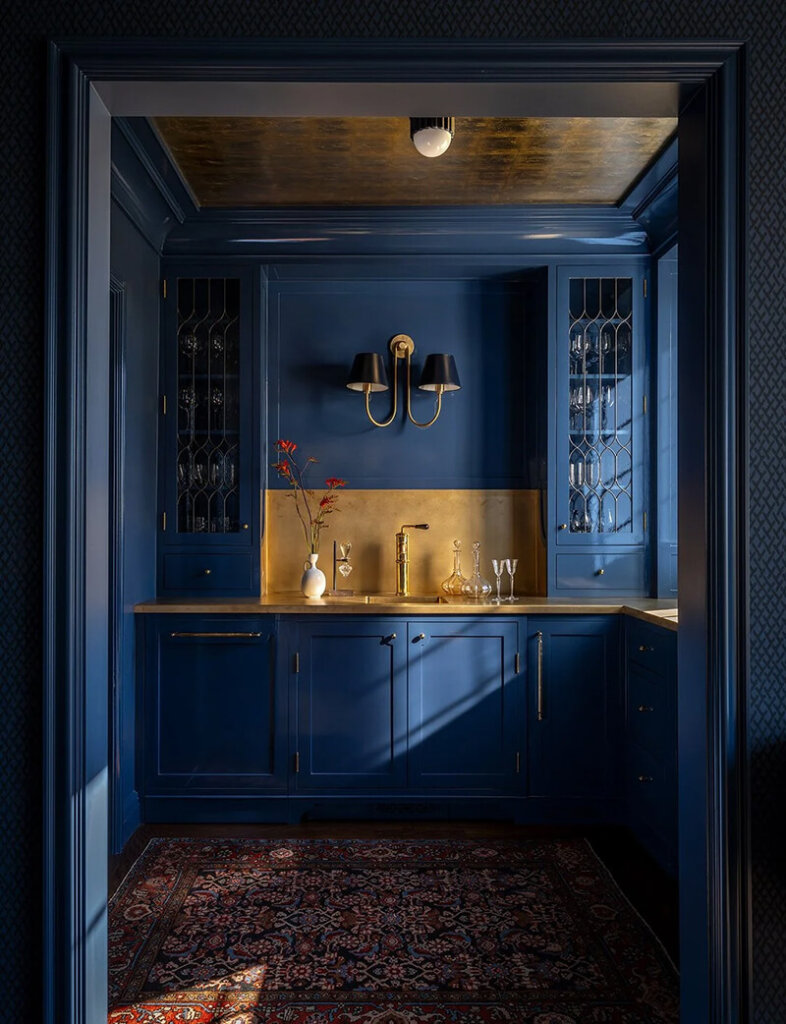
Jessica Helgerson from this post
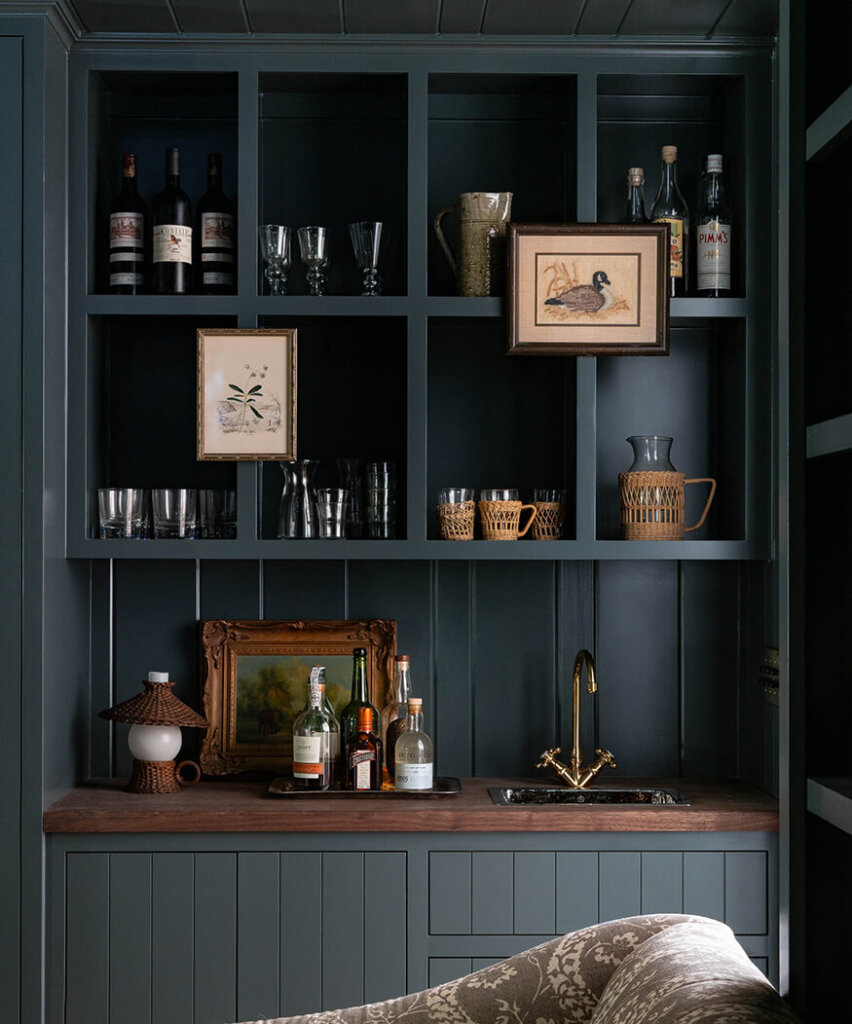
Heidi Caillier from this post
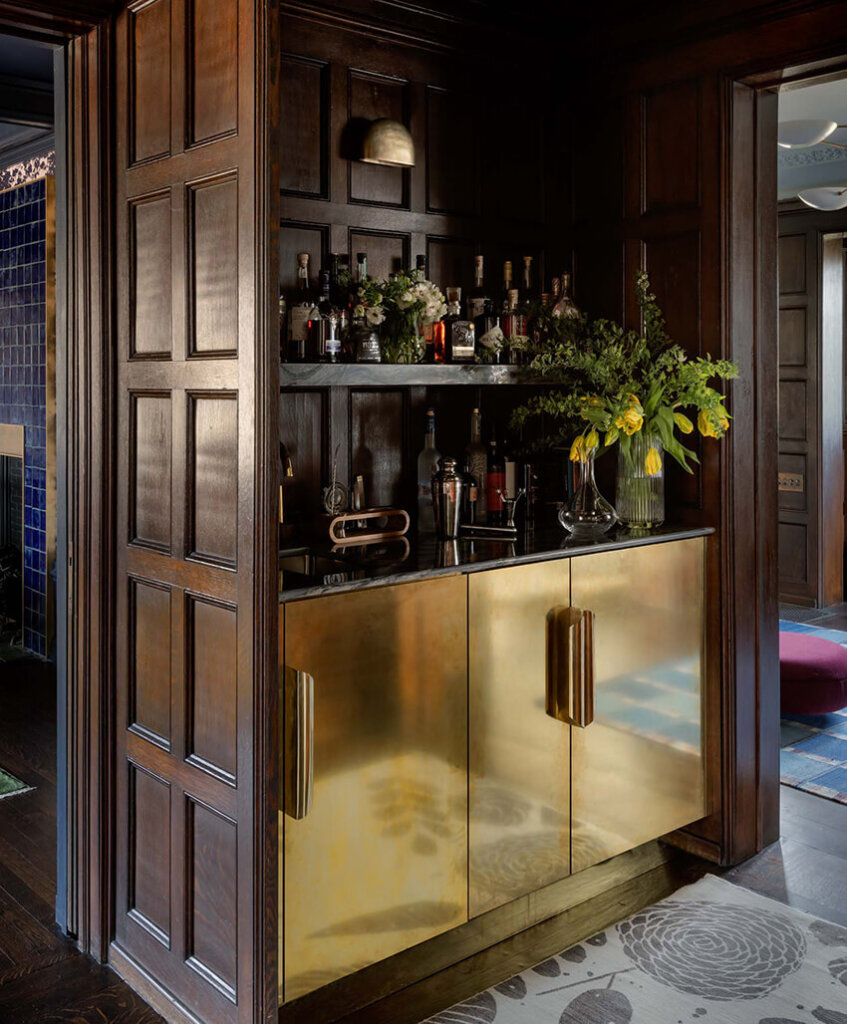
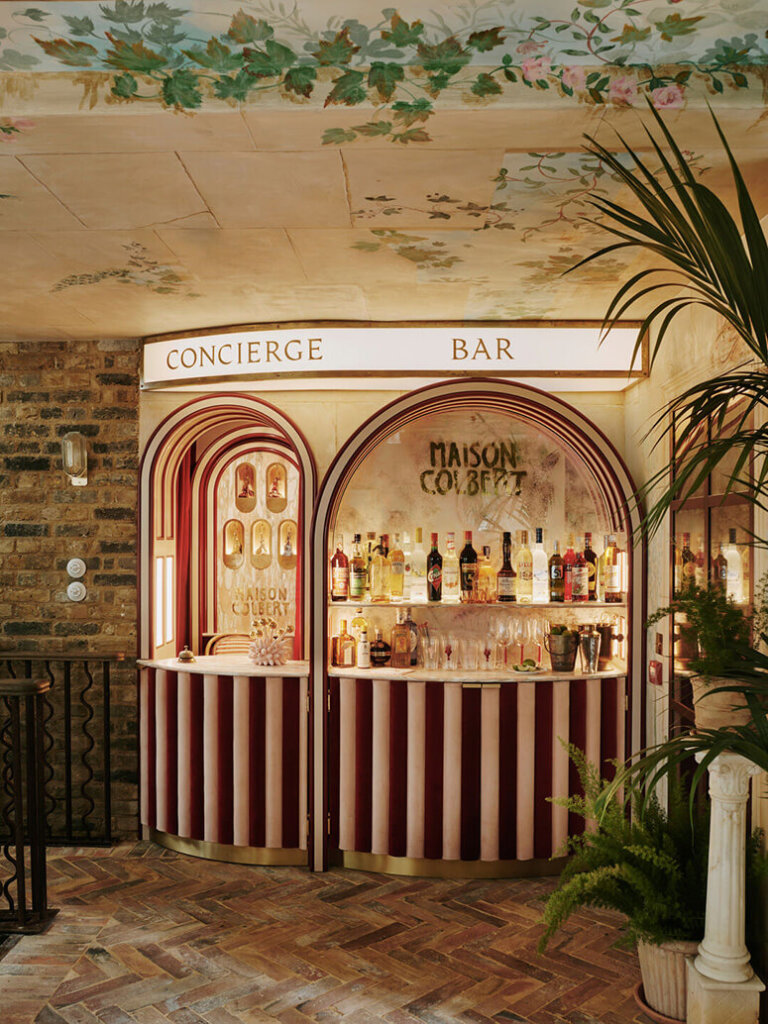
Buchanan Studio from this post
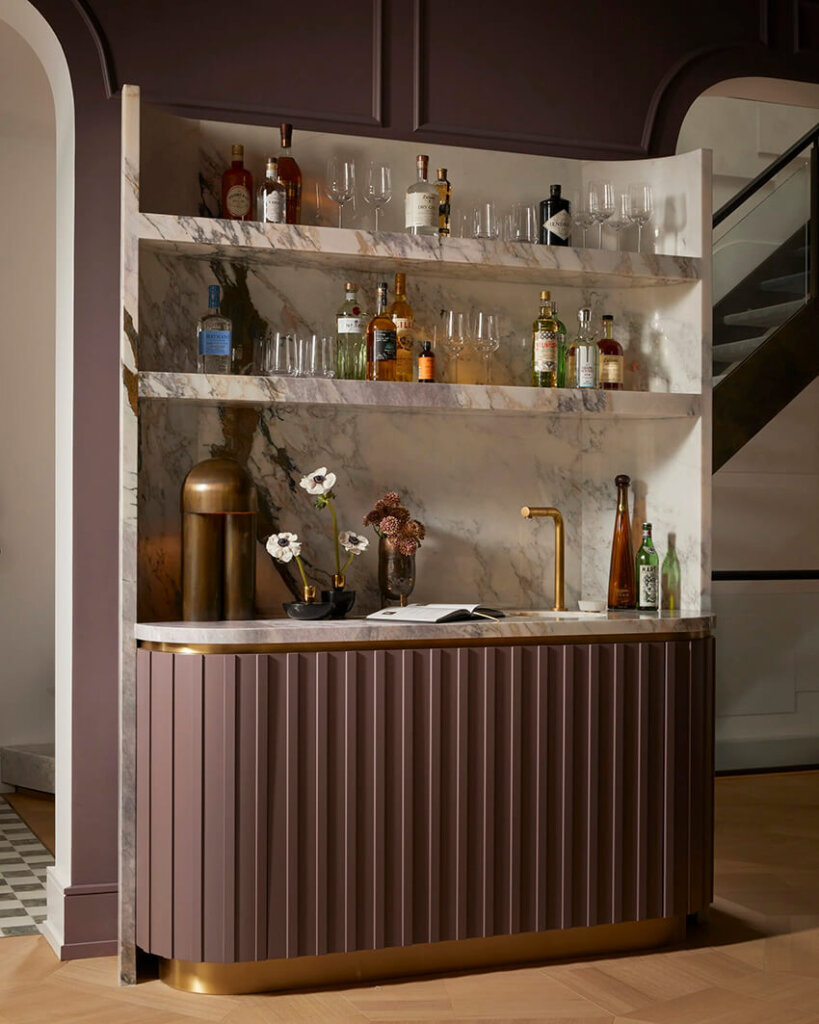
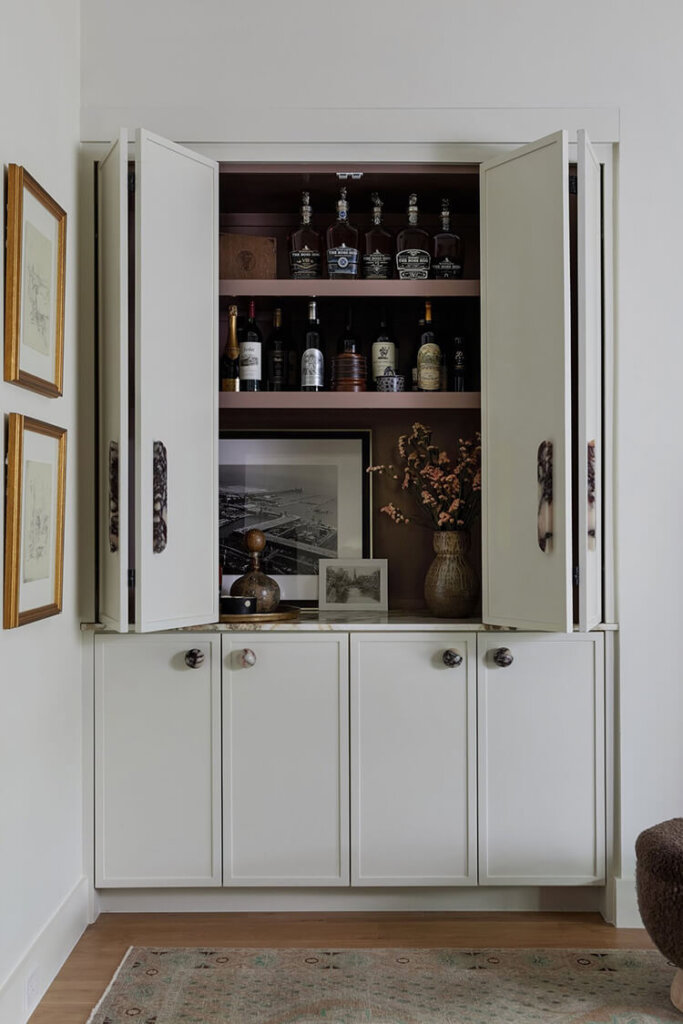
McLean Interiors from this post
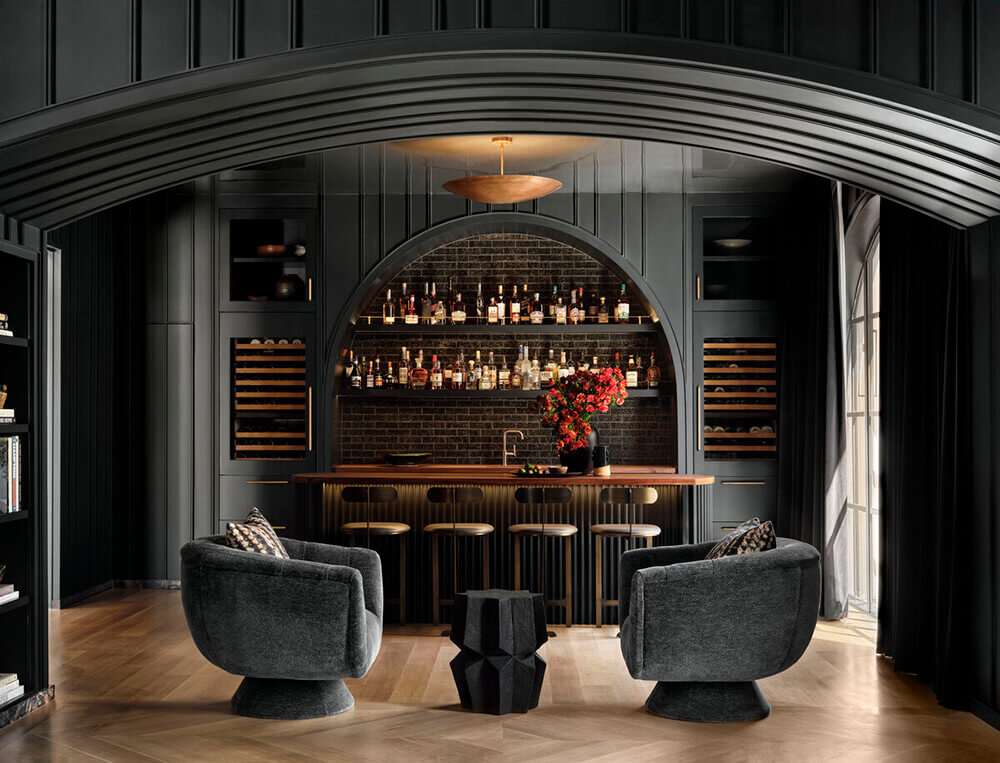
McLean Interiors from this post
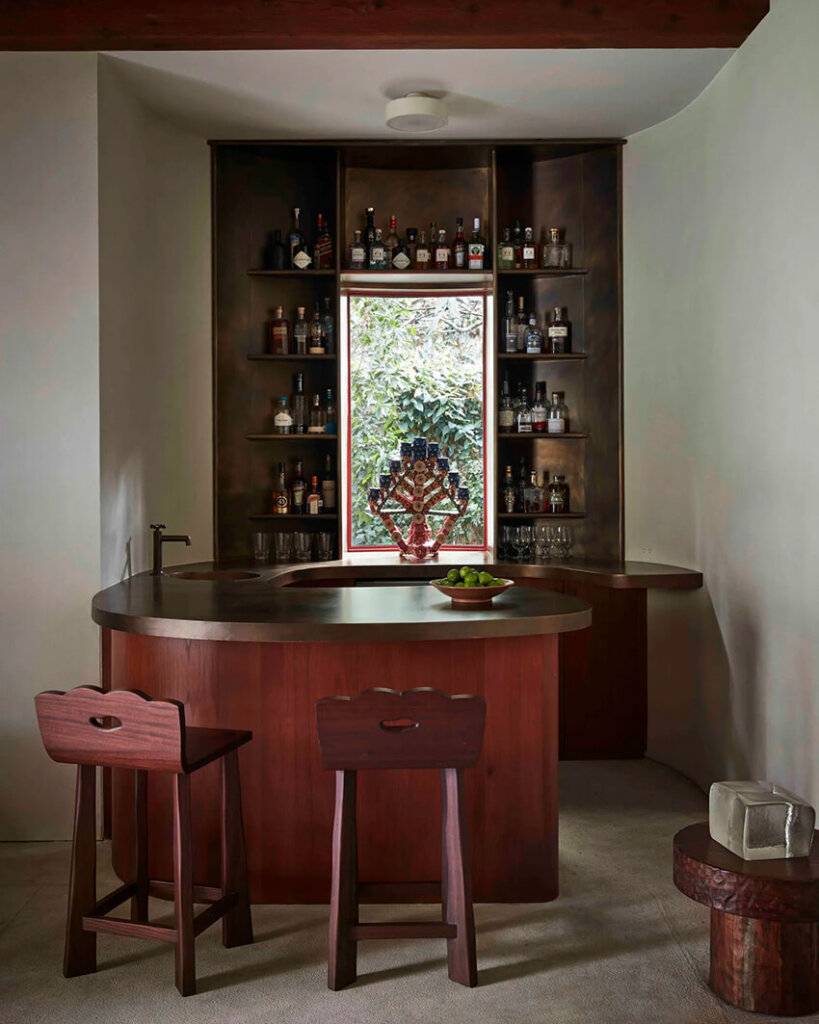
Studio Valle de Valle from this post
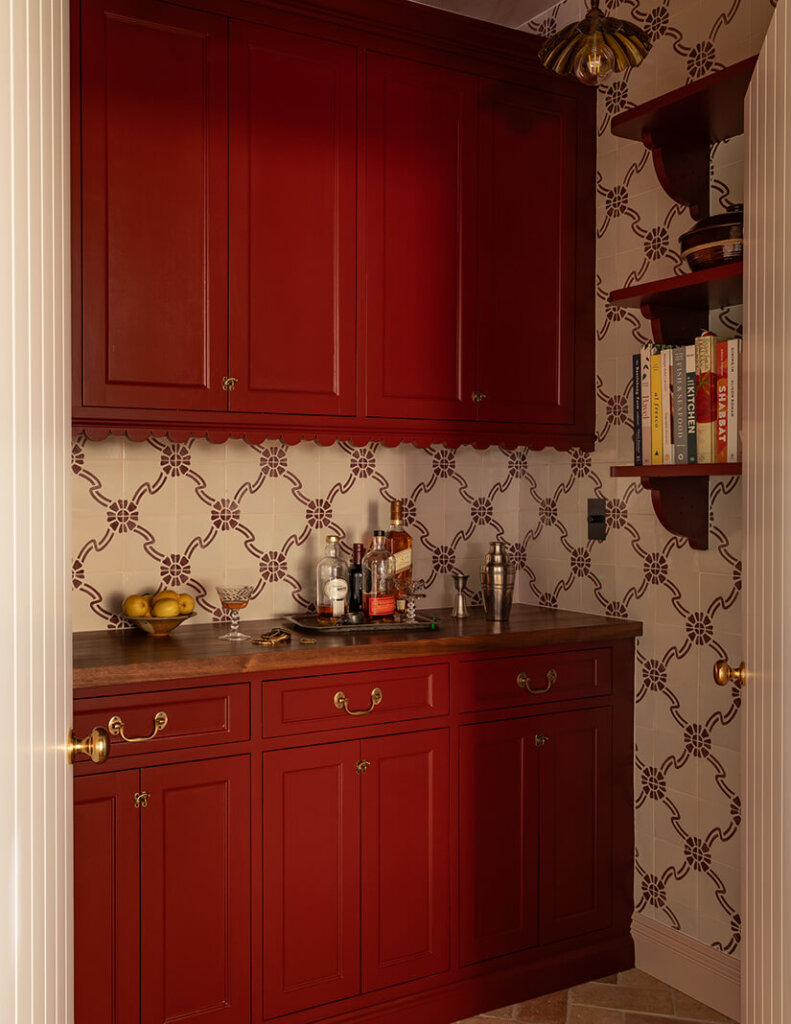
Heidi Caillier from this post
Kim’s favourite fireplaces of 2025
Posted on Sun, 21 Dec 2025 by KiM
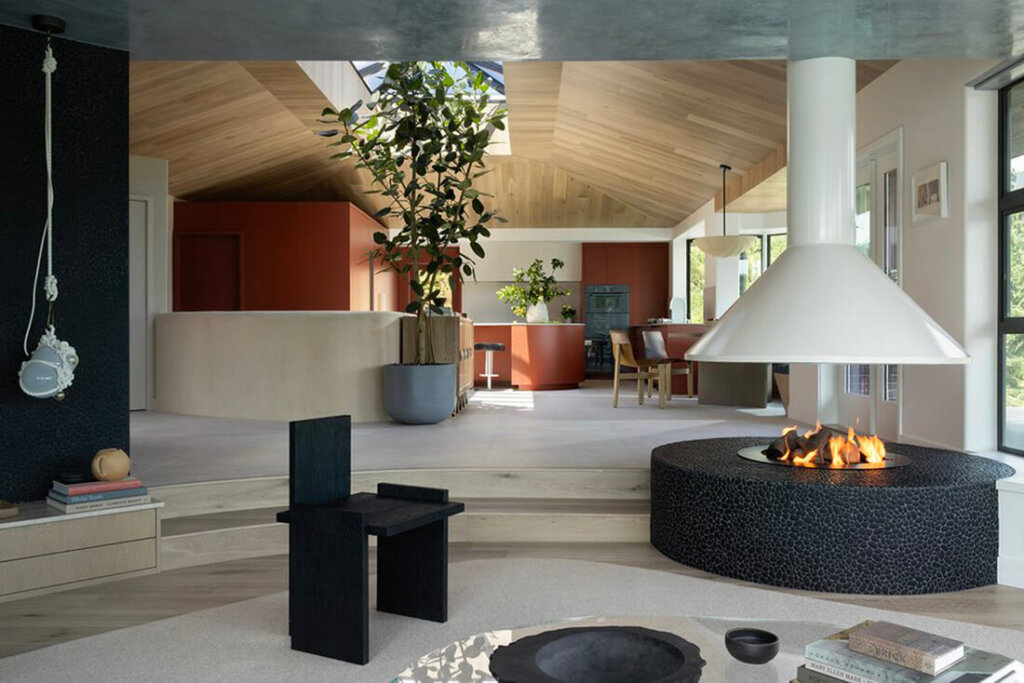

Surrounded By Color from this post

Ashley Montgomery from this post
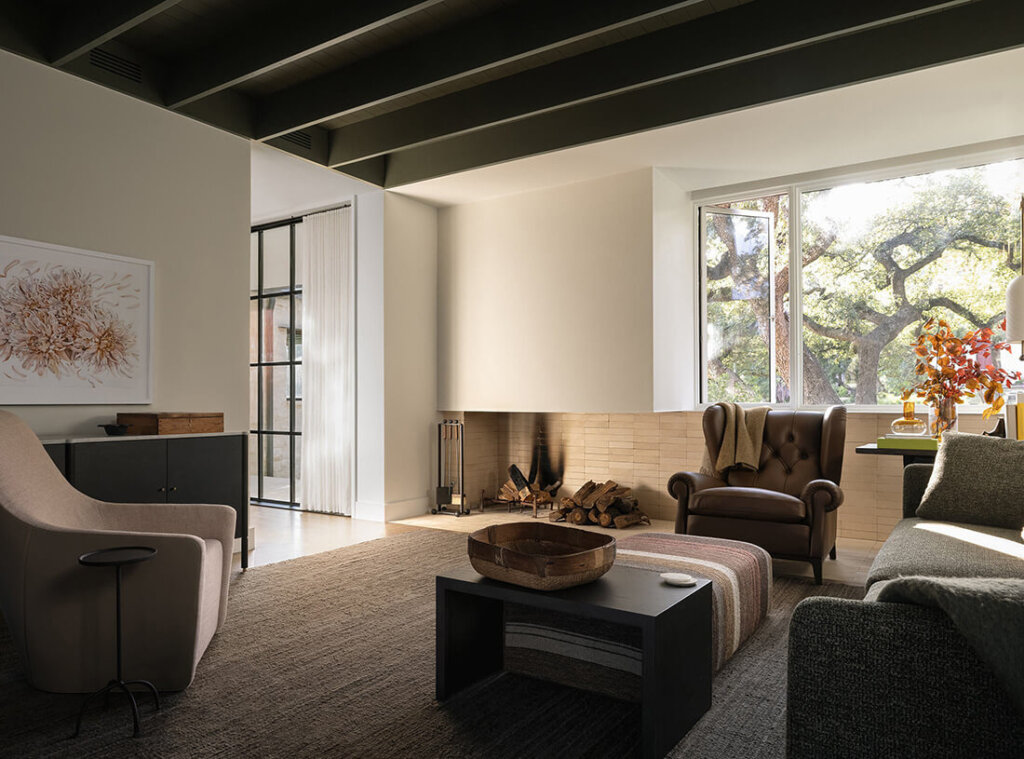
Cuppett Kilpatrick from this post
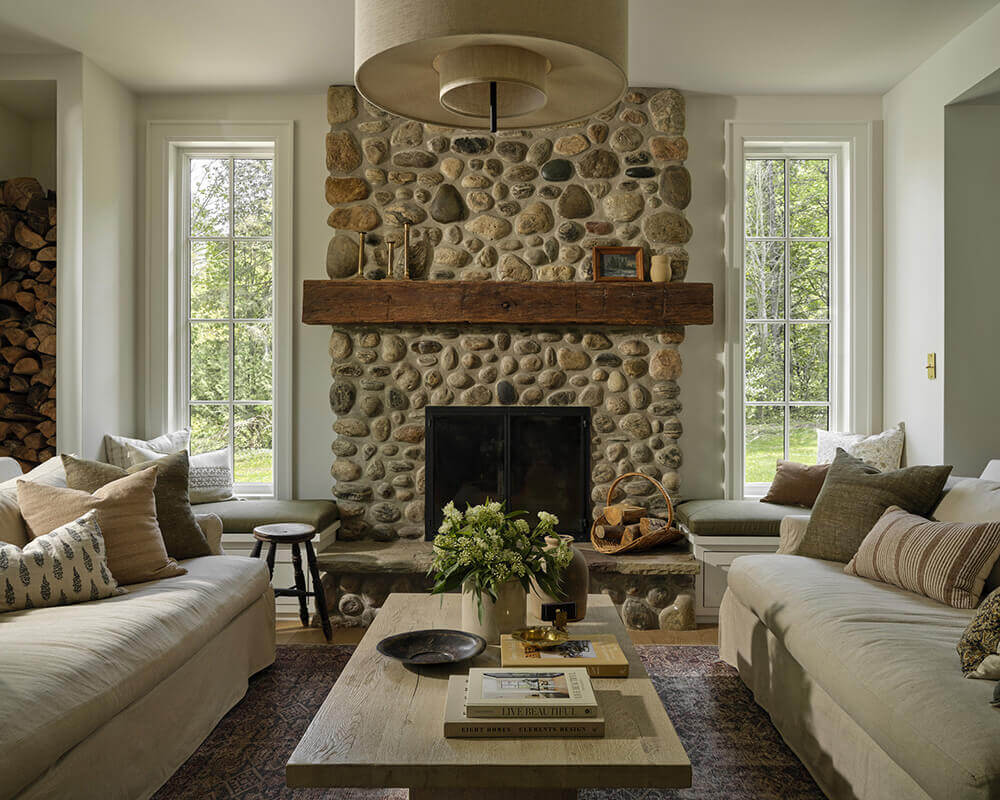
TIffany Leigh Design from this post
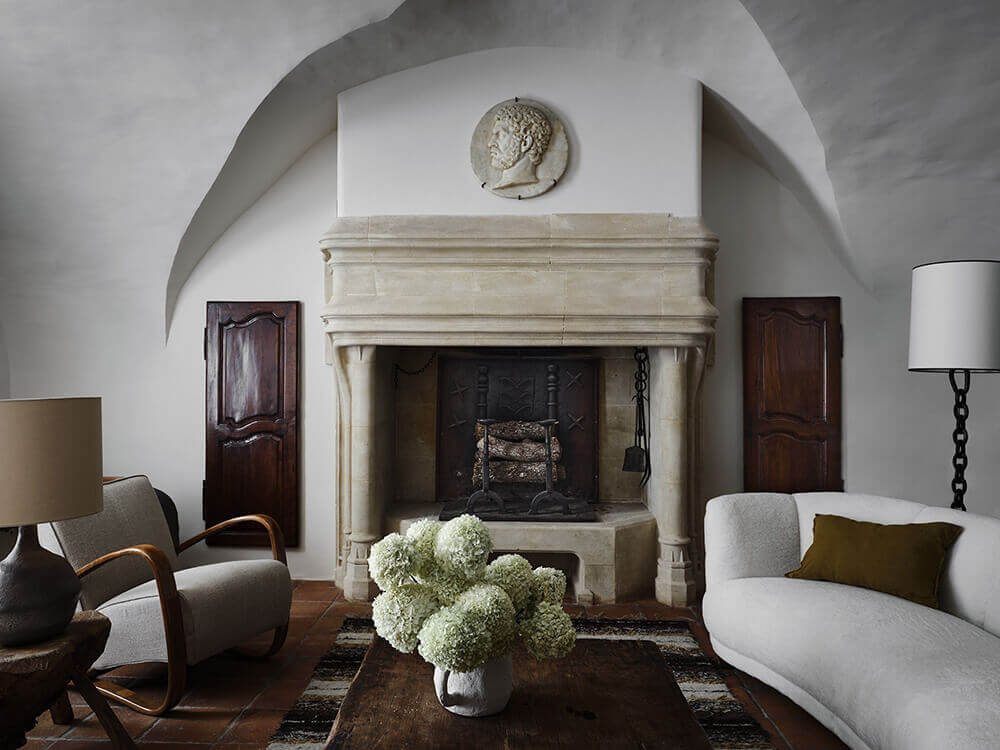
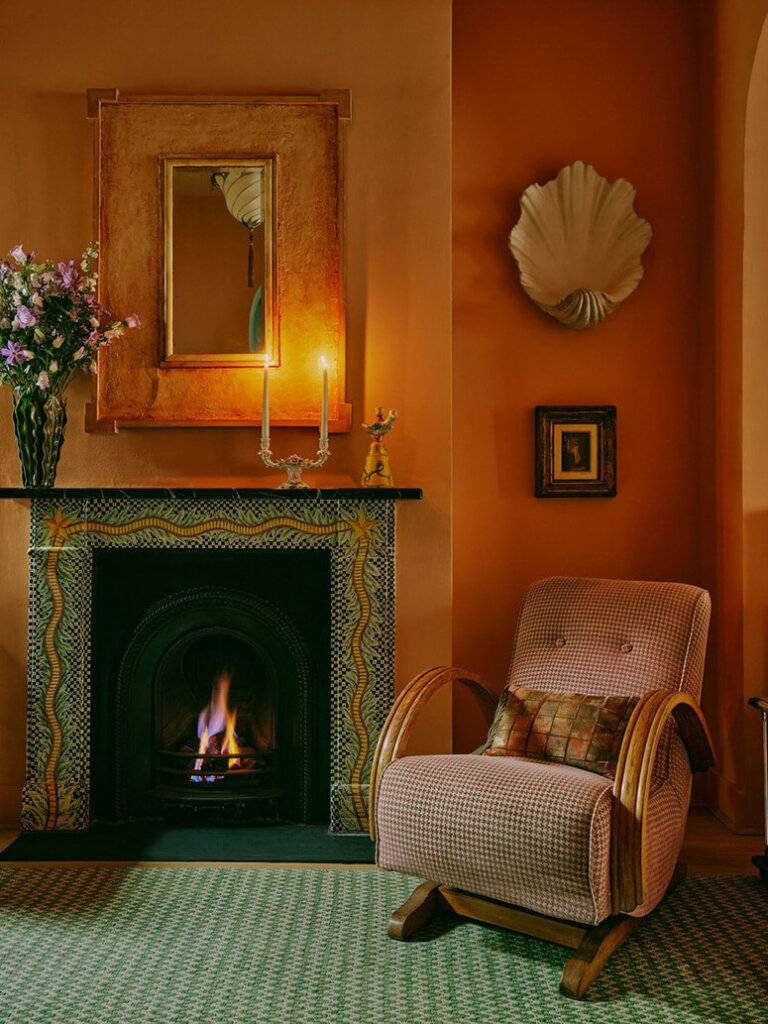
Stephanie Barba Mendoza from this post
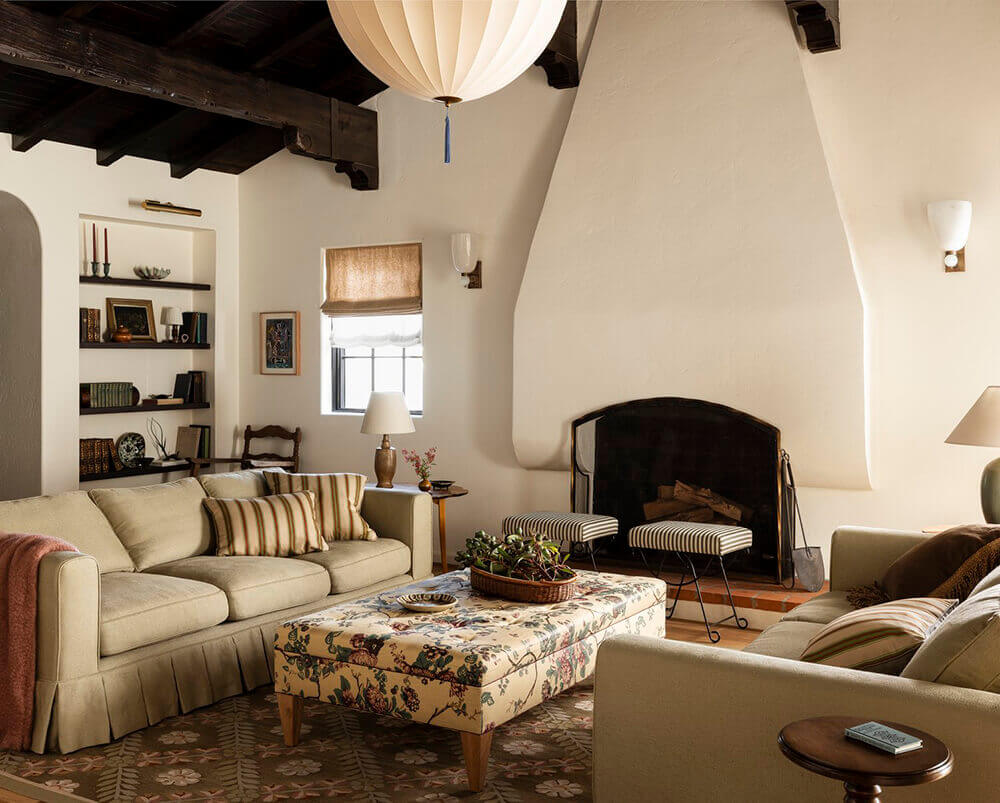
Meghan Eisenberg from this post
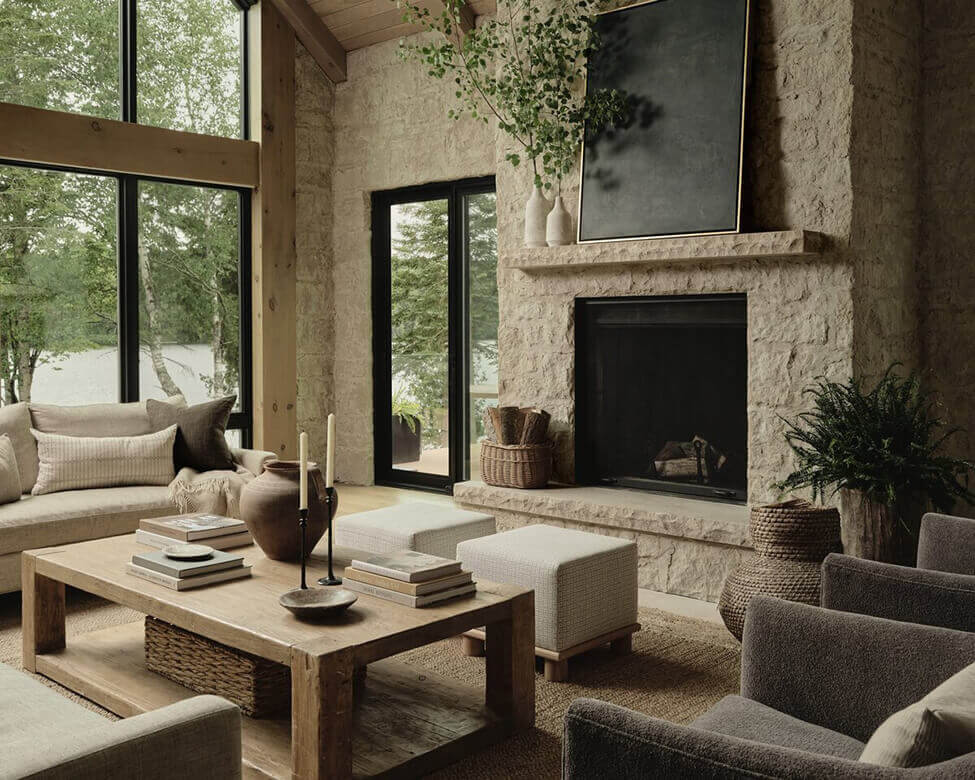
Allison Willson from this post
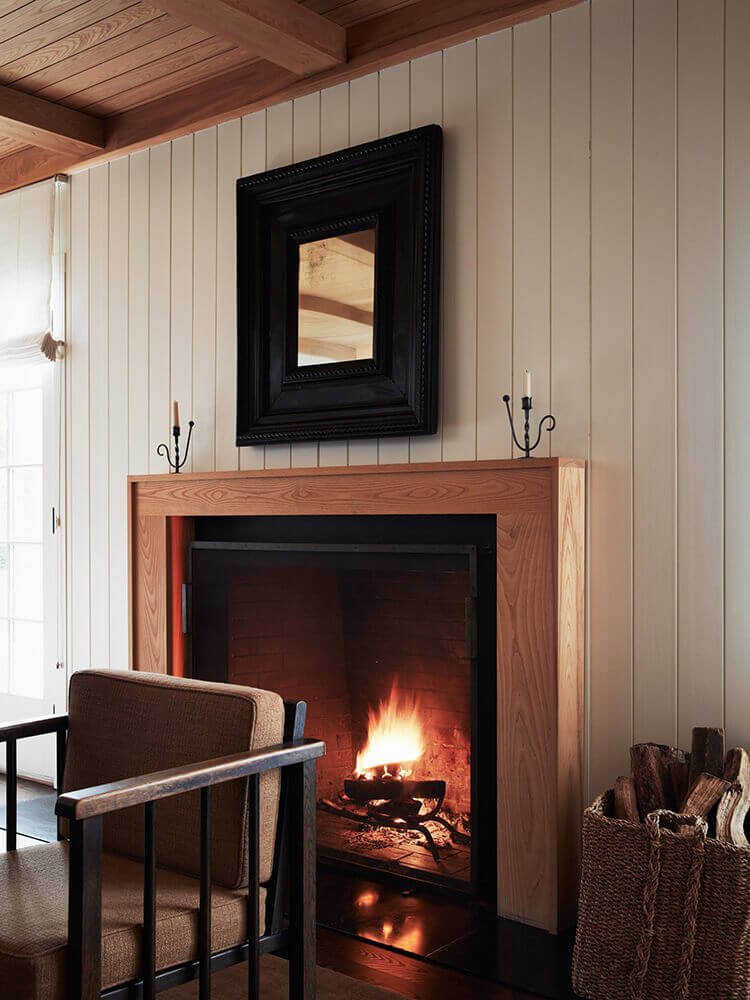
Augusta Hoffman from this post
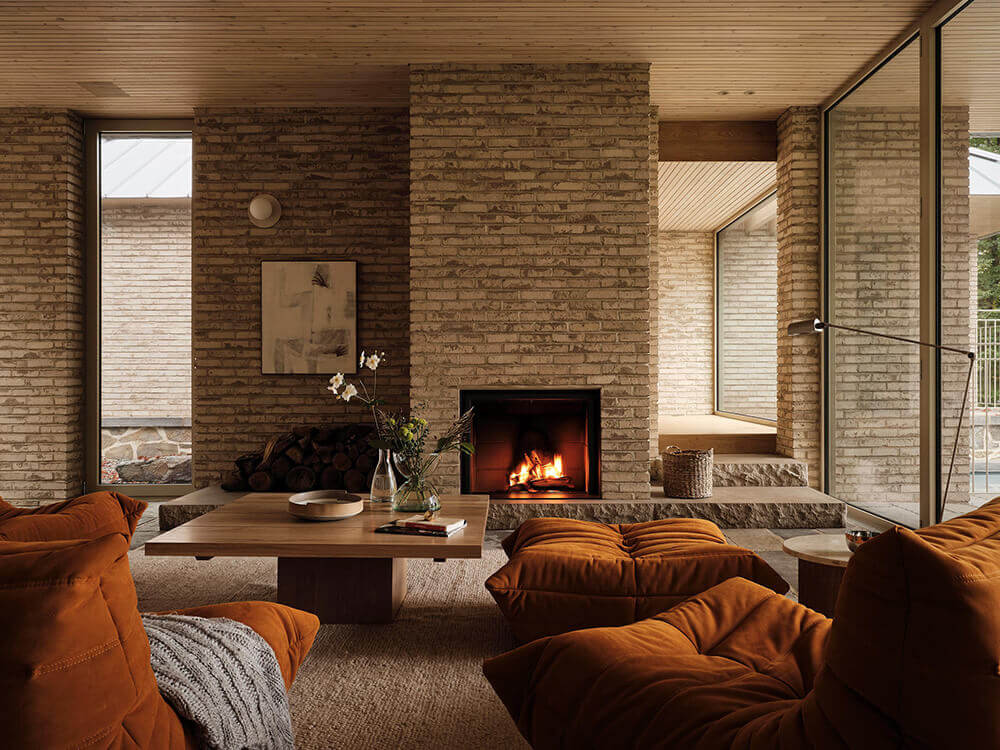
La Shed Architecture from this post
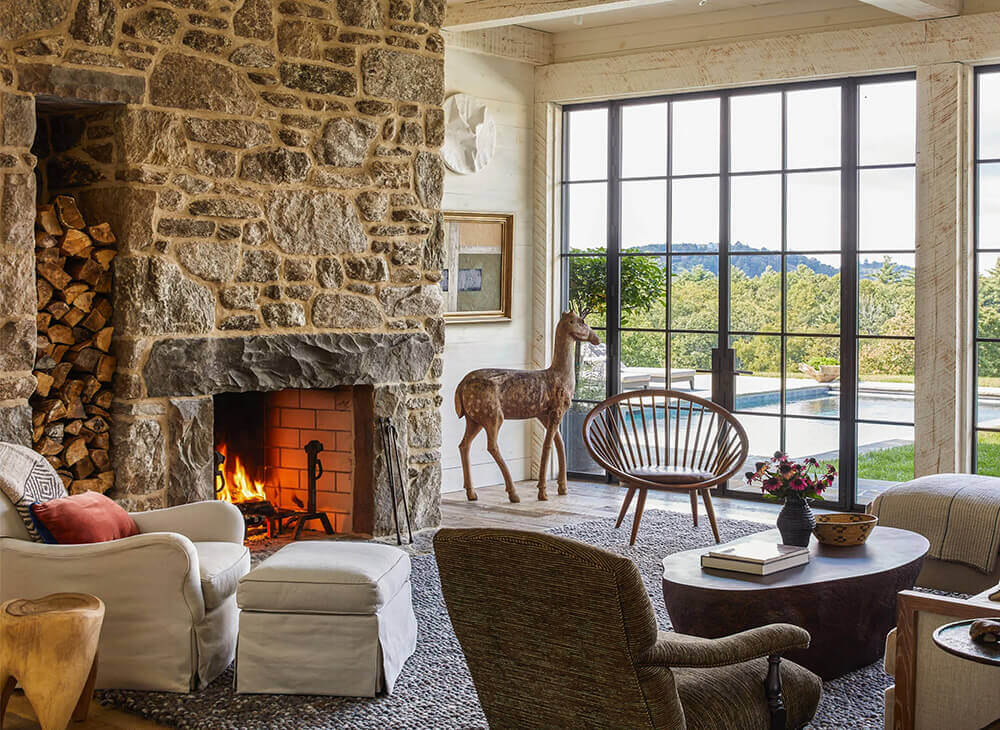
D Stanley Dixon Architect from this post
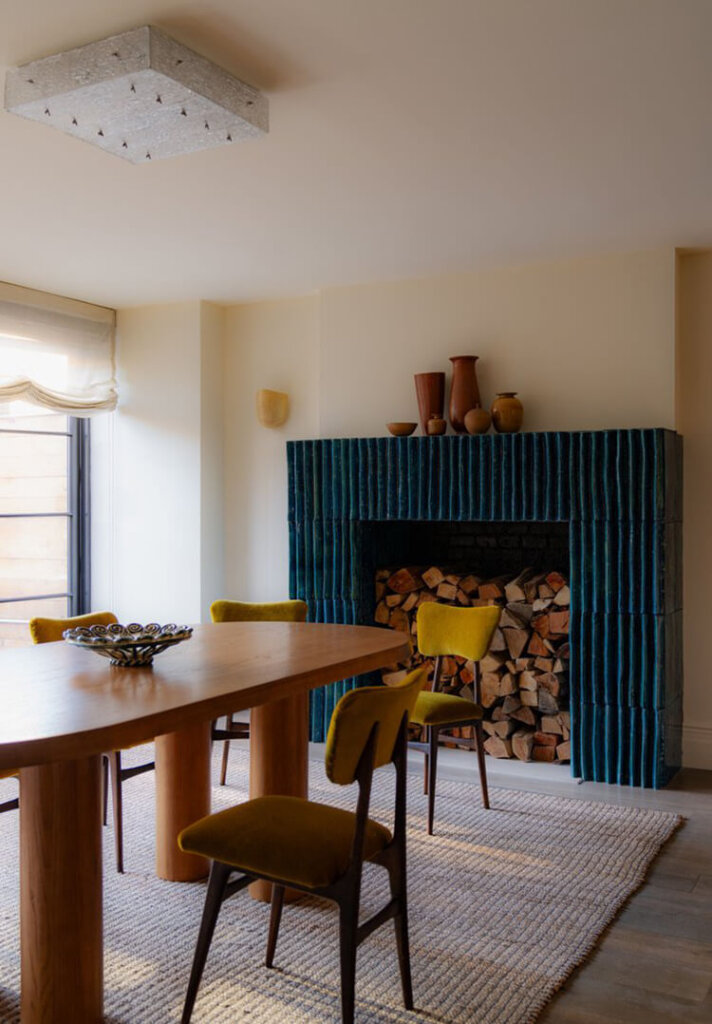
David Lucido from this post
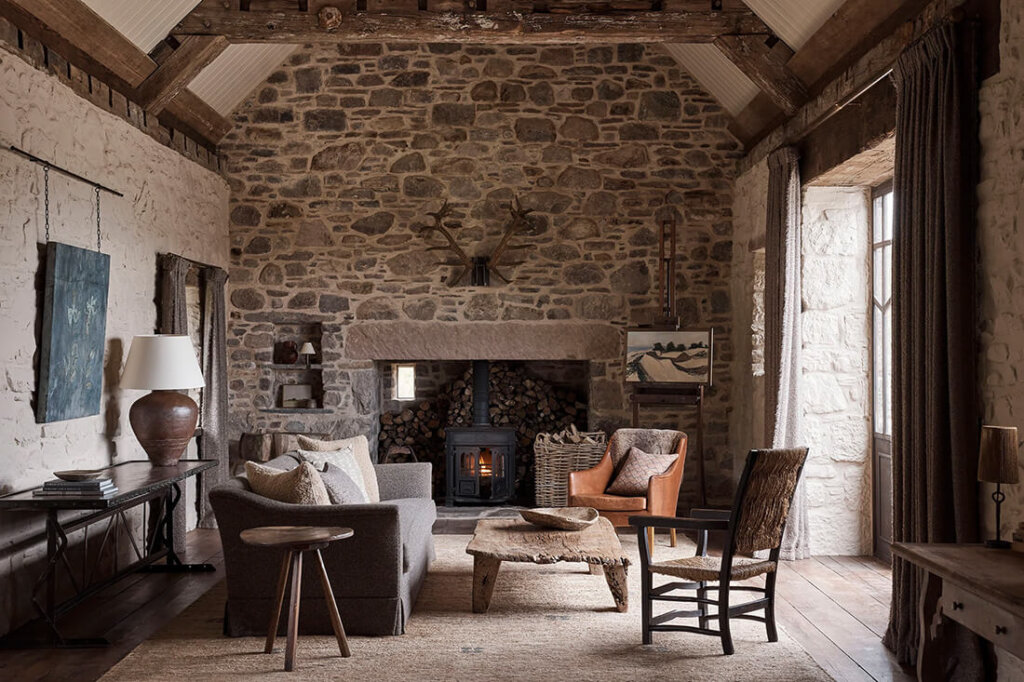
Aldridge & Supple from this post
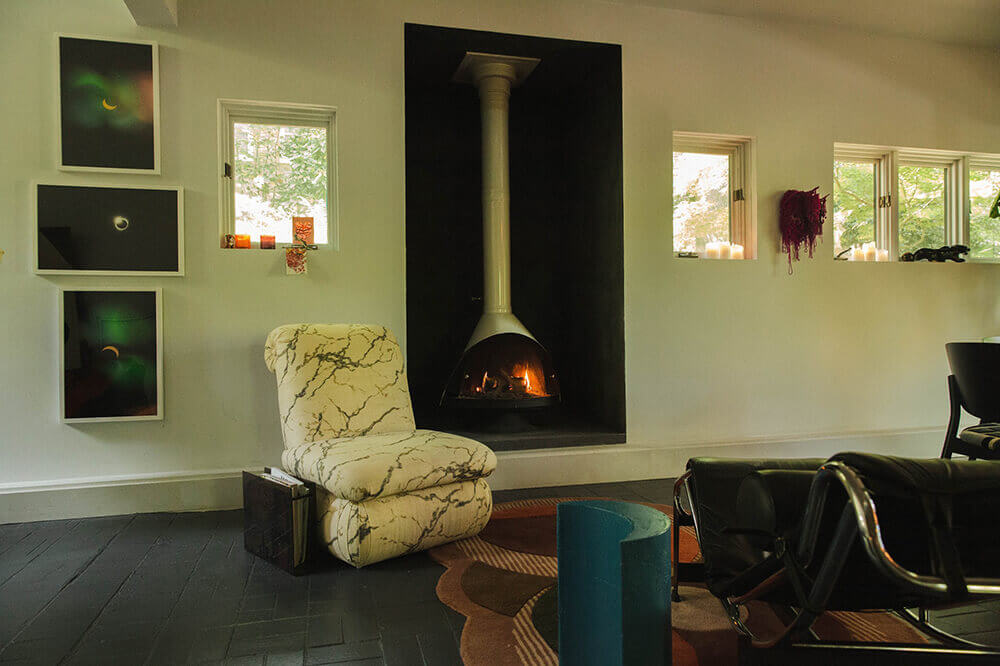
Hayes Little Studio from this post
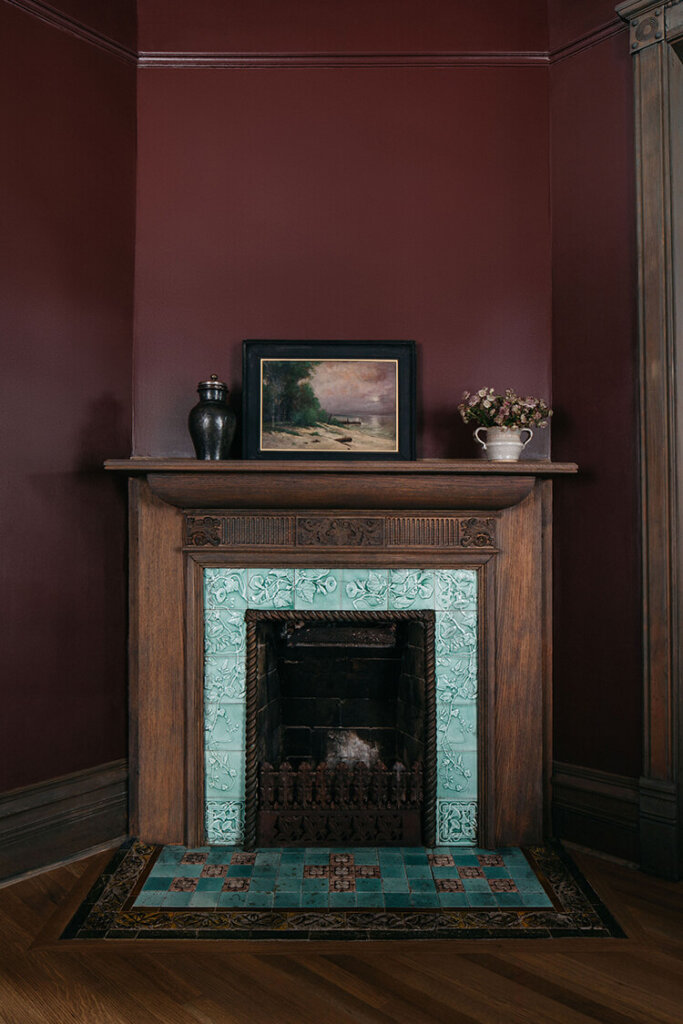
Annarya Design from this post

Jamie Bush from this post
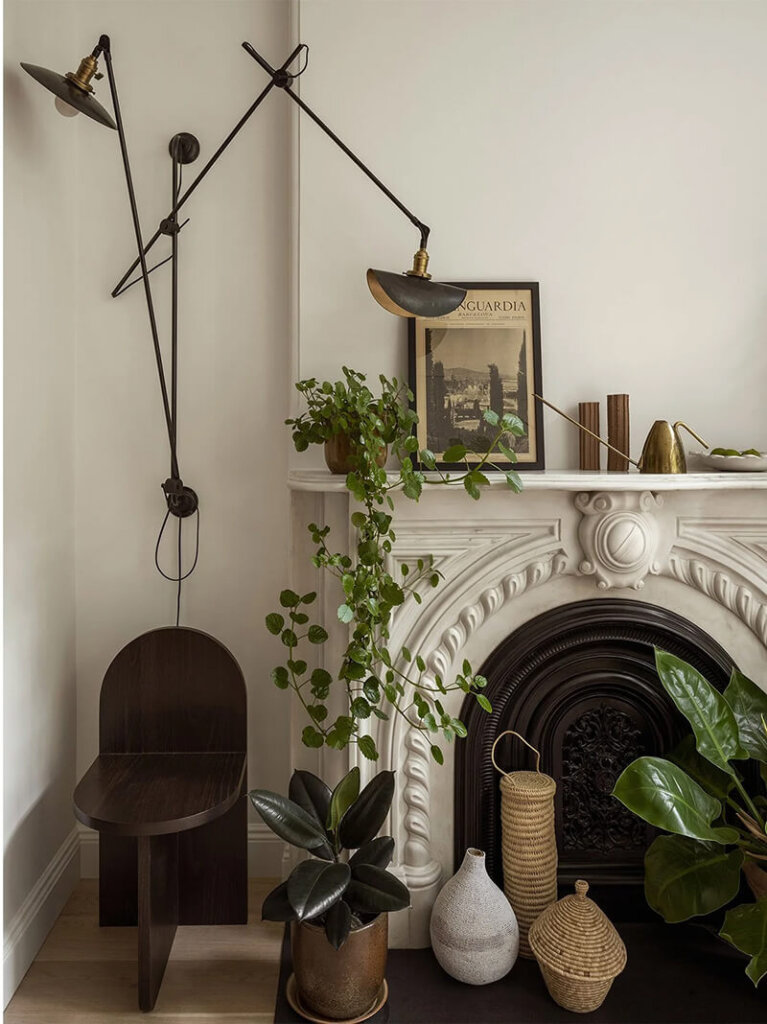
Bangia Agostinho and Adrienne Totoro from this post

Studio Valle de Valle from this post


Lilly Taylor from this post
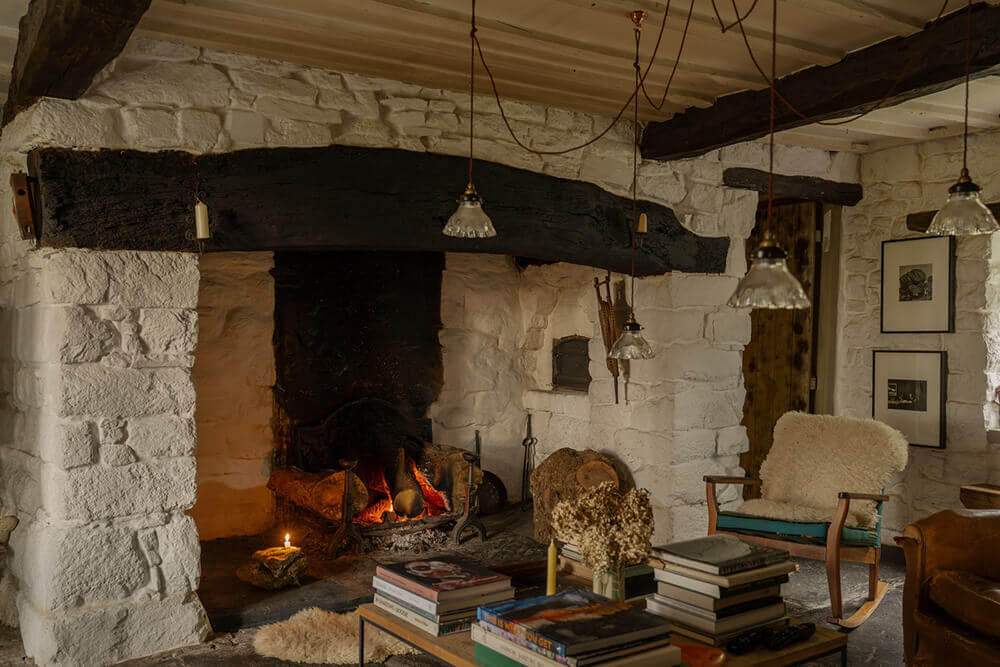
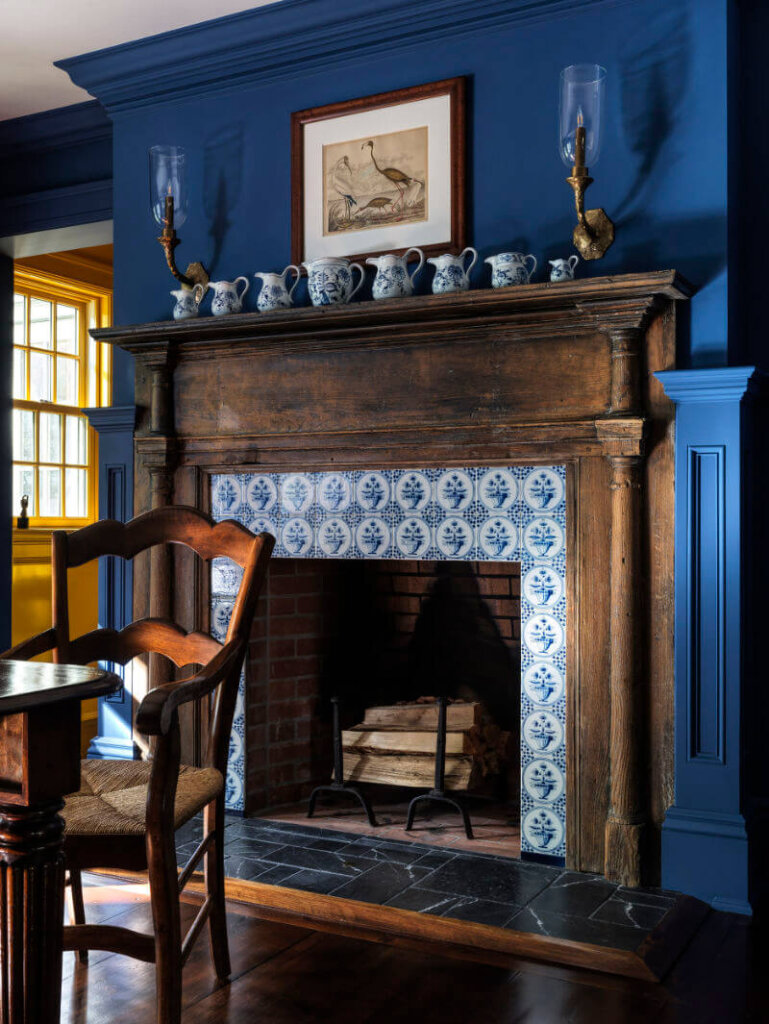
Rigg Design from this post
Kim’s favourite staircases of 2025
Posted on Sun, 21 Dec 2025 by KiM
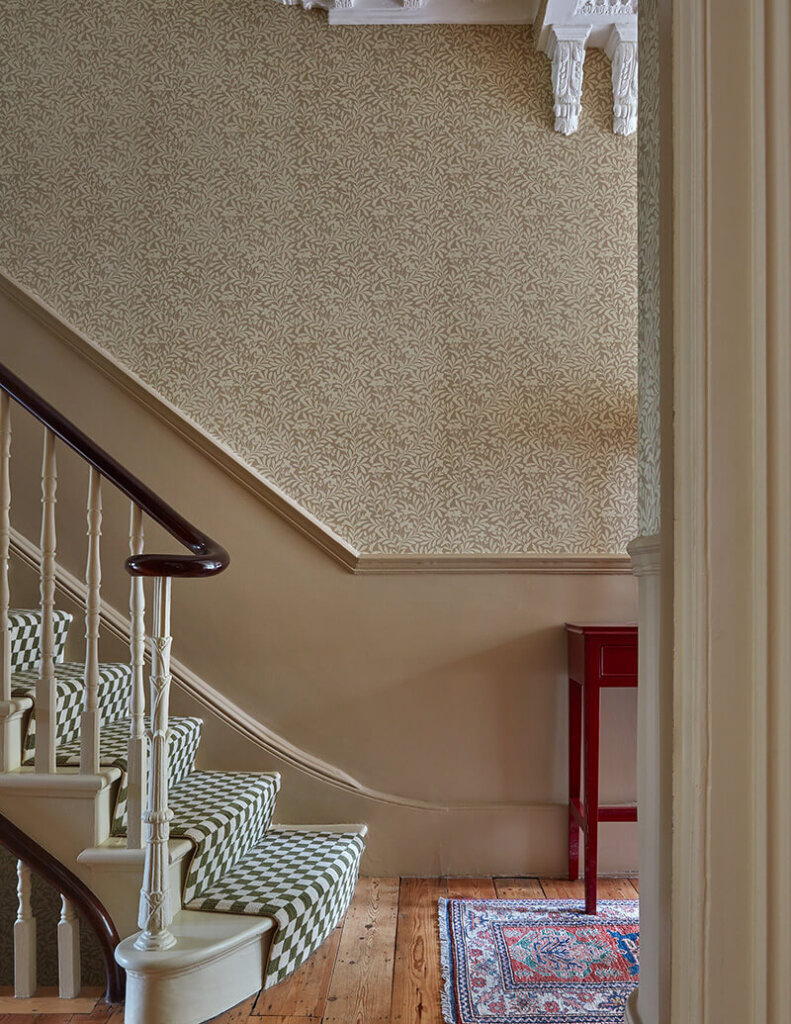
Brandon Schubert from this post
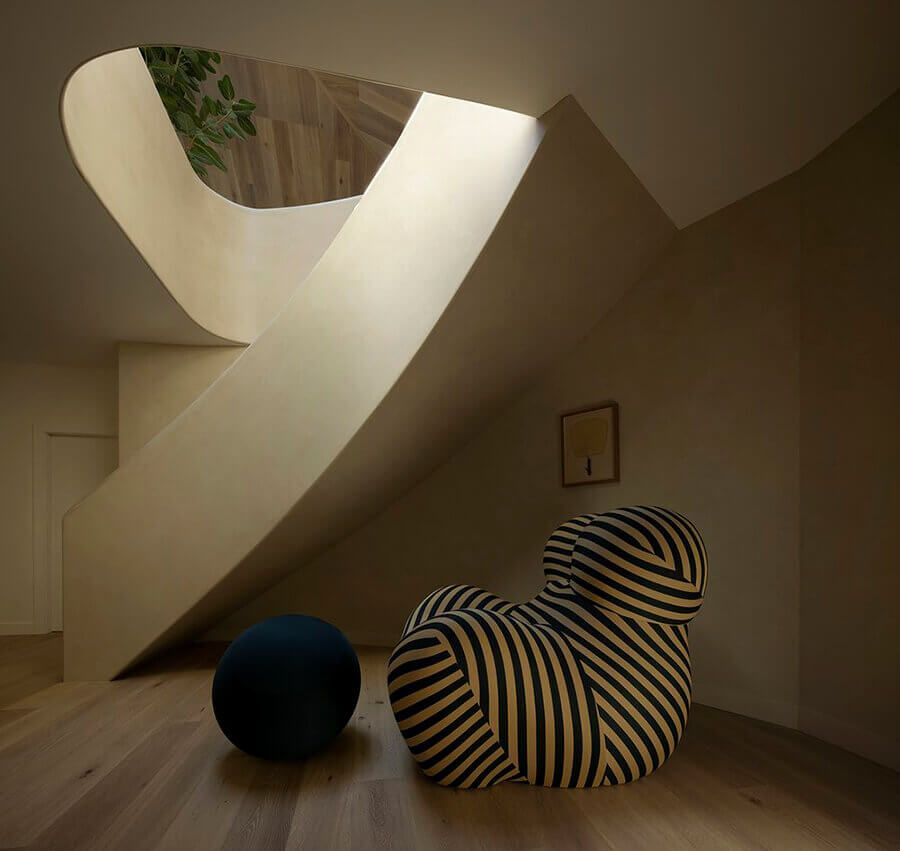
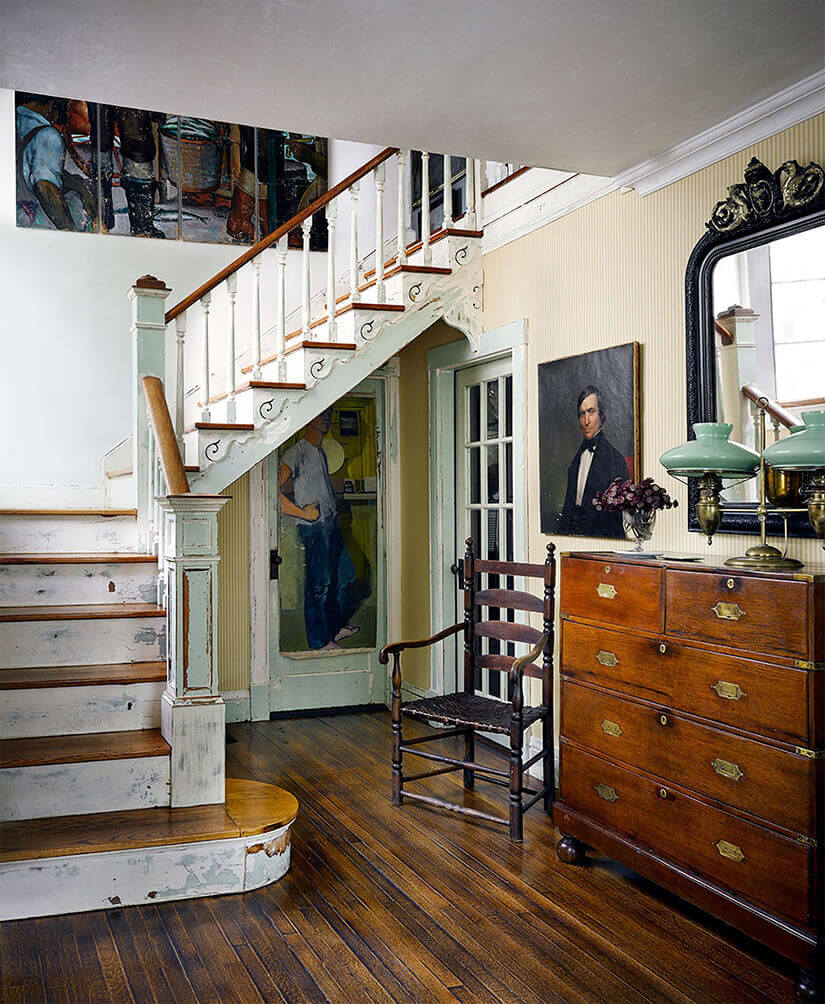
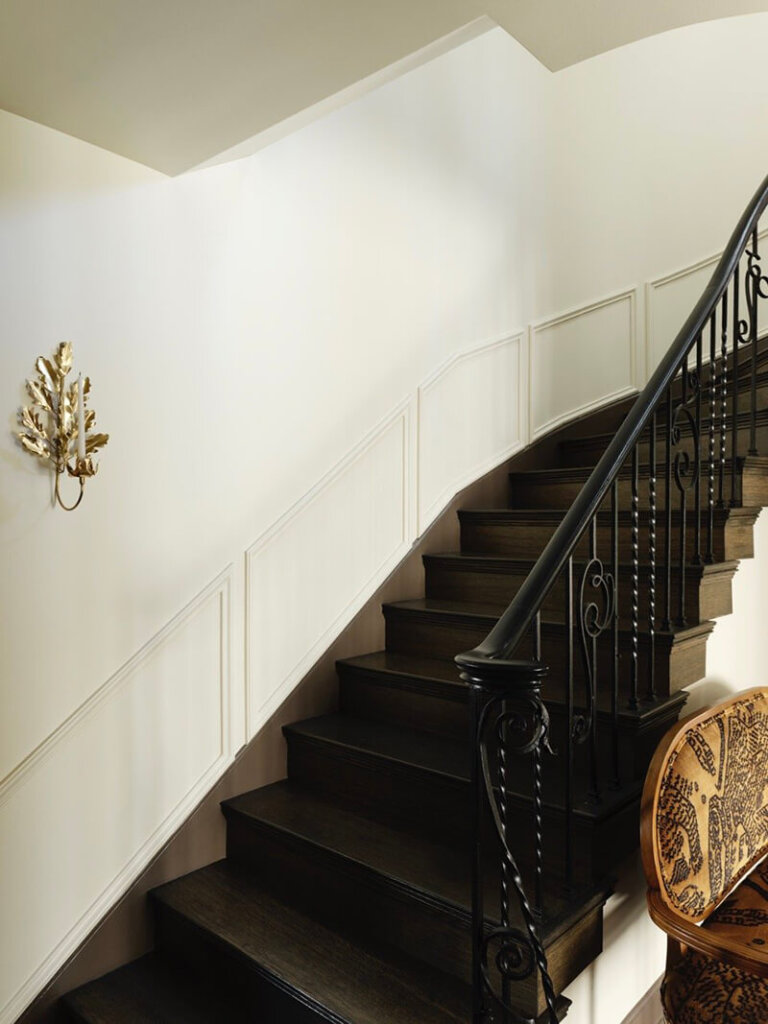
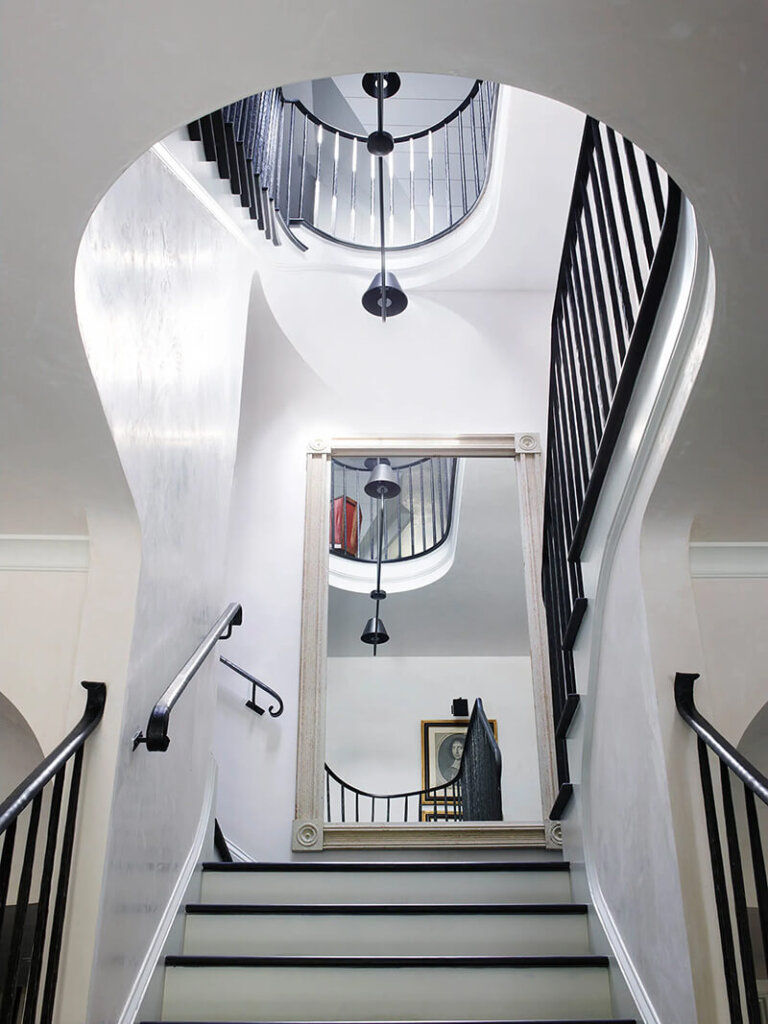
D Stanley Dixon Architect from this post
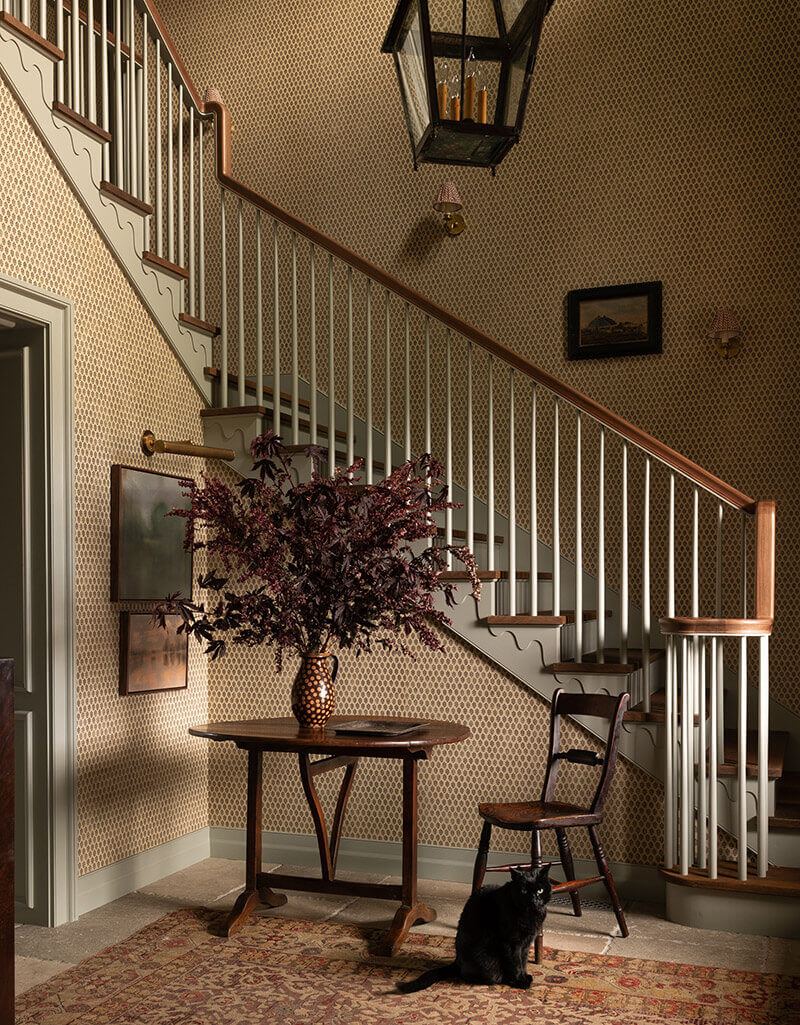
Heidi Caillier from this post
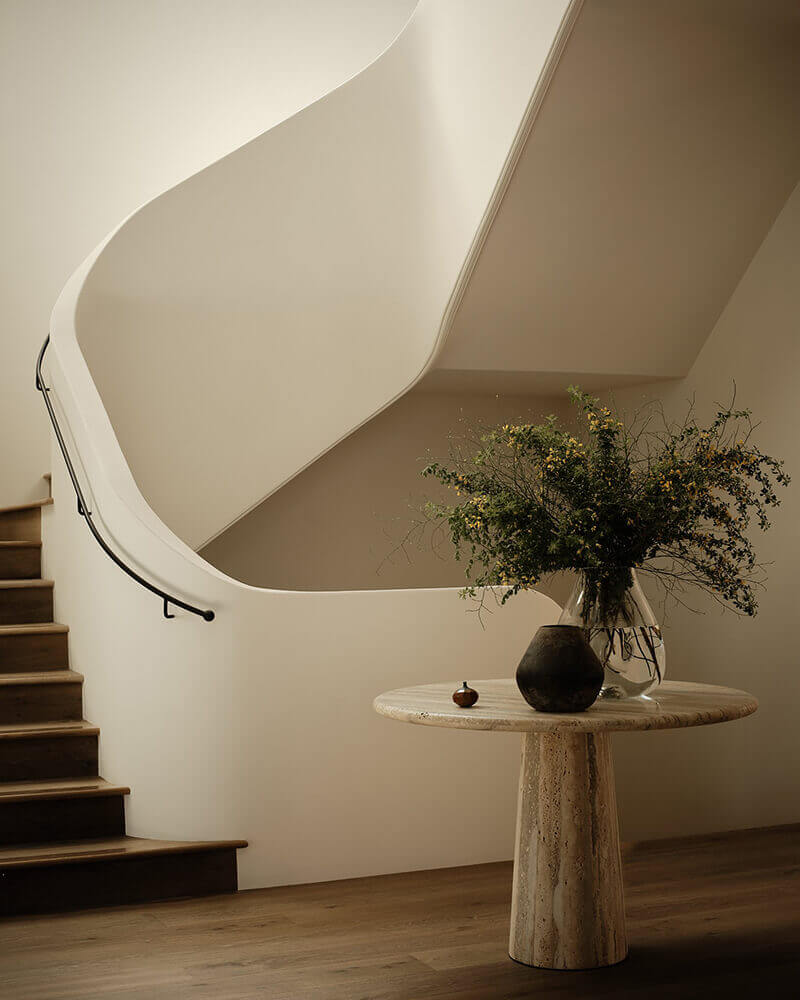
Christina Cole from this post
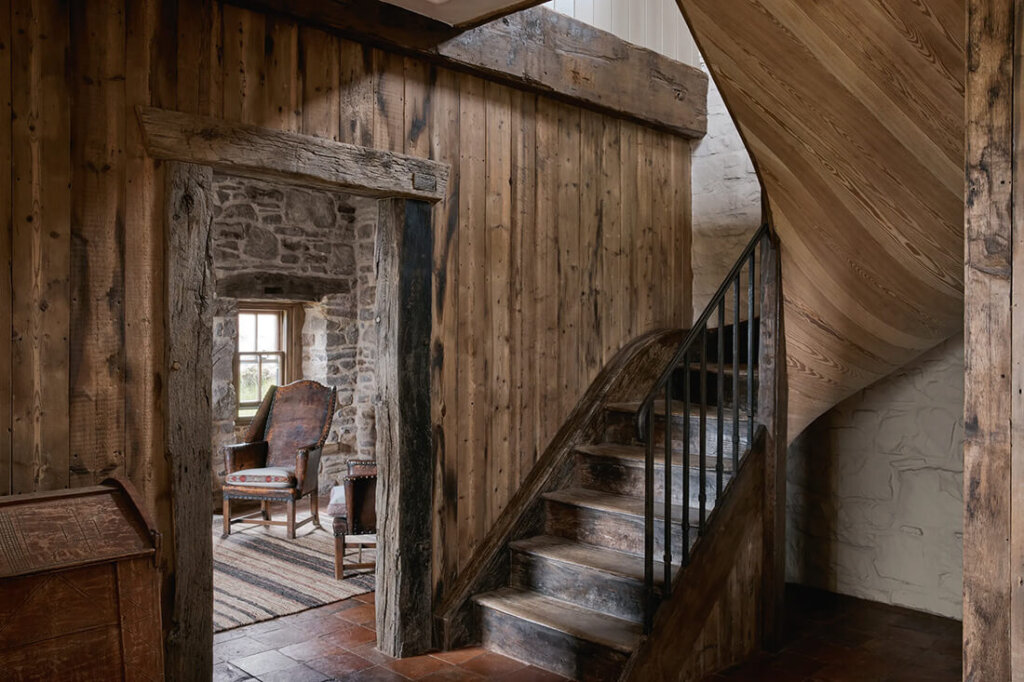
Aldridge & Supple from this post
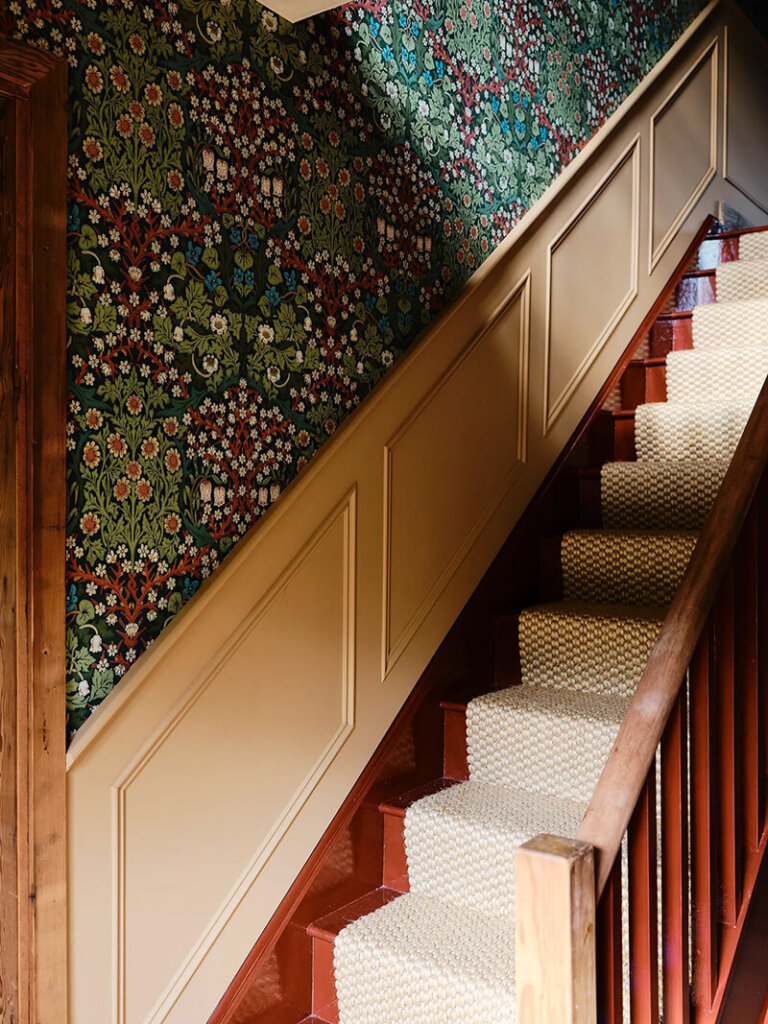
Bodil Bjerkvik Blain from this post
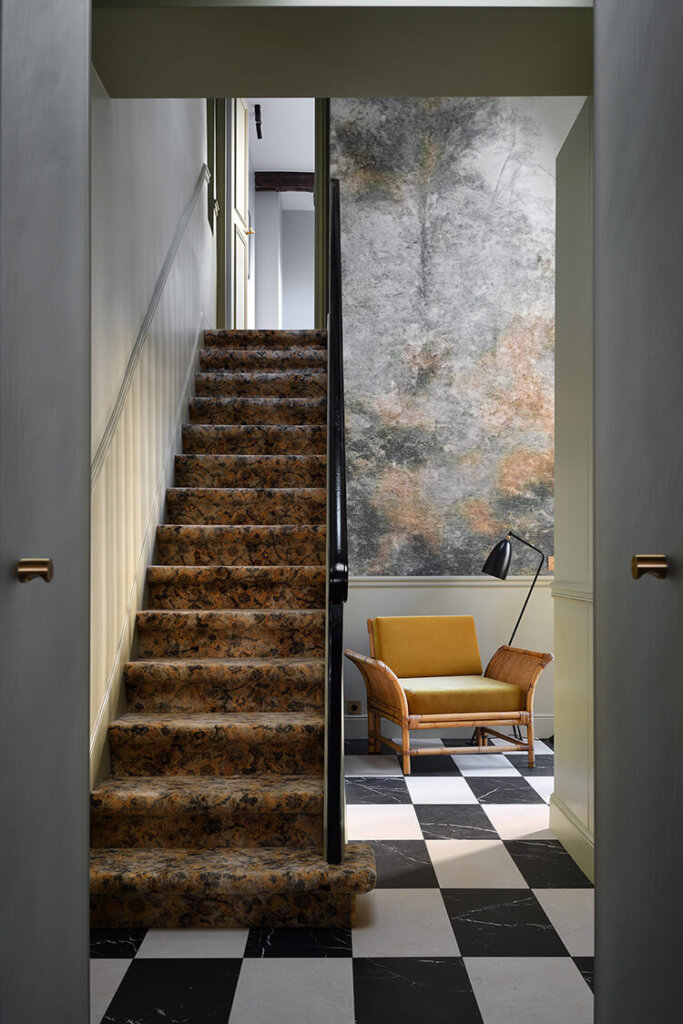
Claude Cartier Studio and Simon Pesin from this post
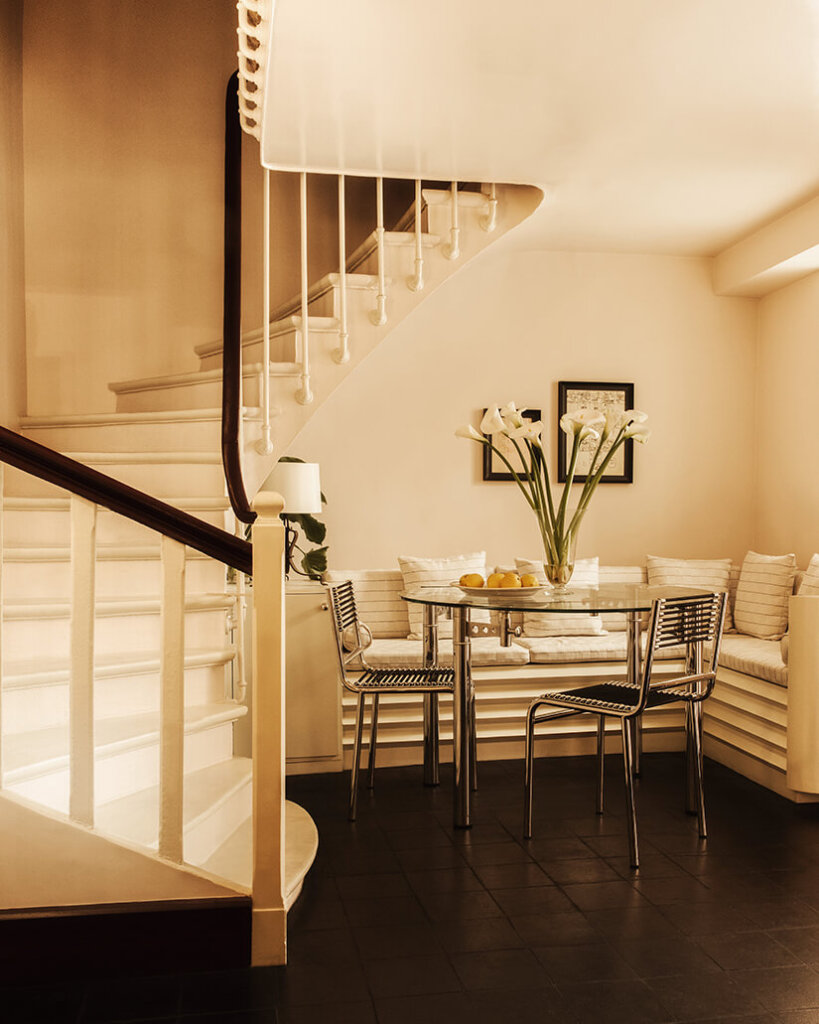
Necchi Architecture from this post
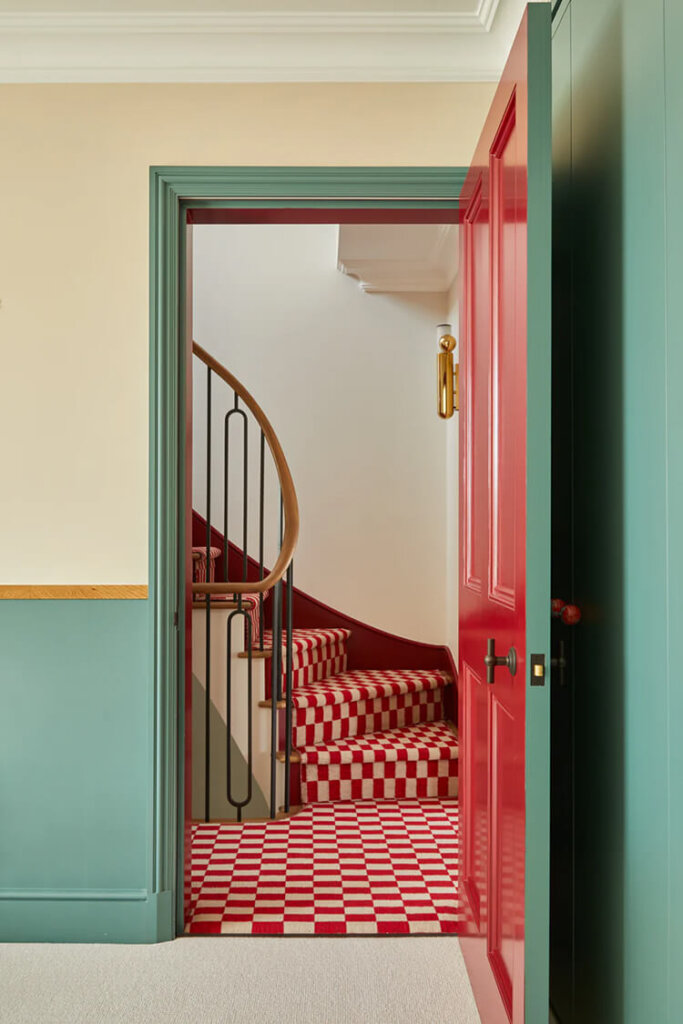
Lehlo Interiors from this post
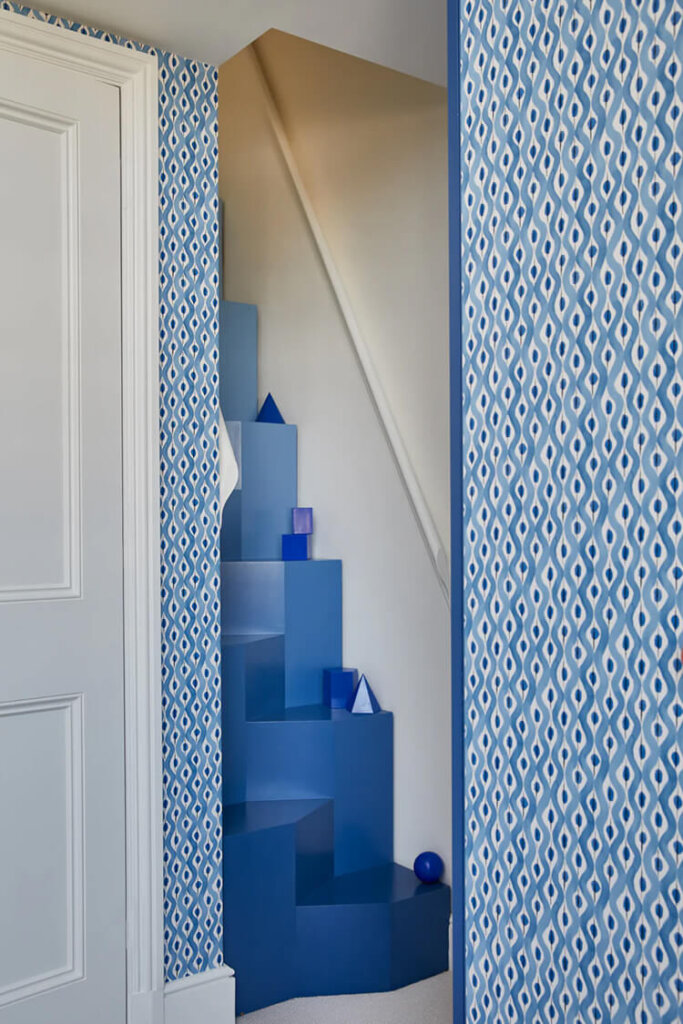
Lehlo Interiors from this post
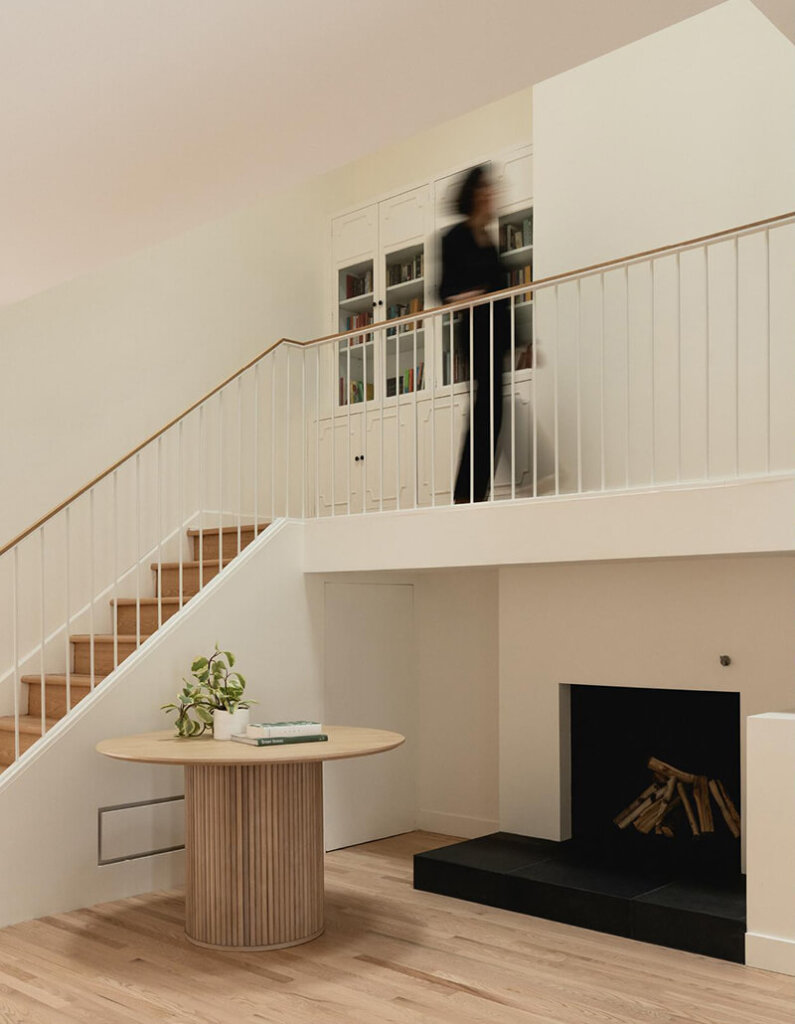
Catherine Catherine from this post
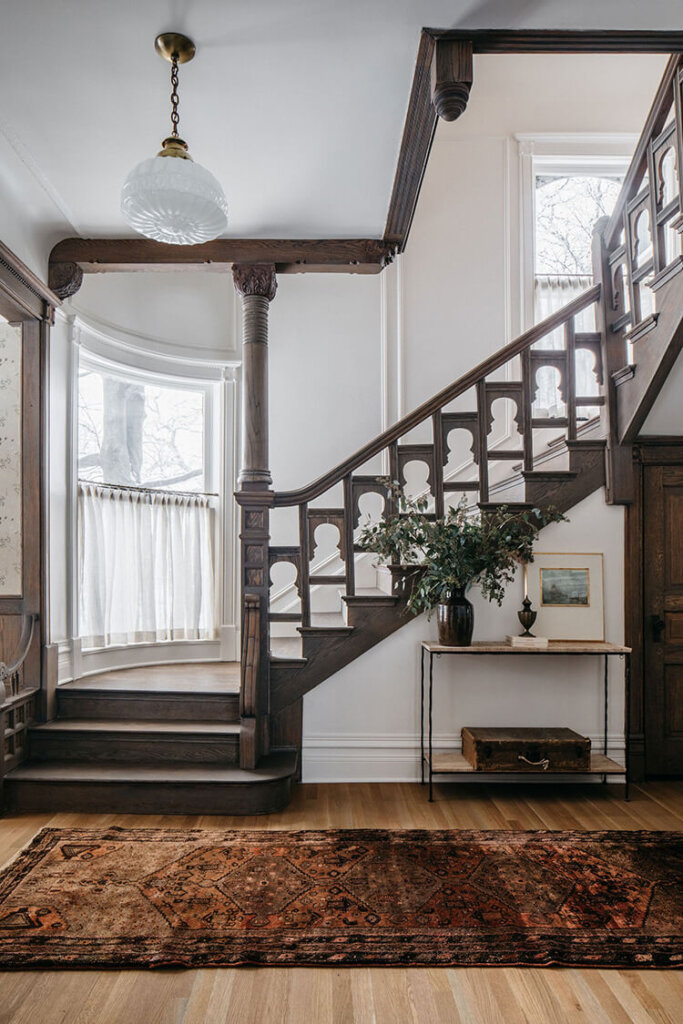
Annarya Design from this post
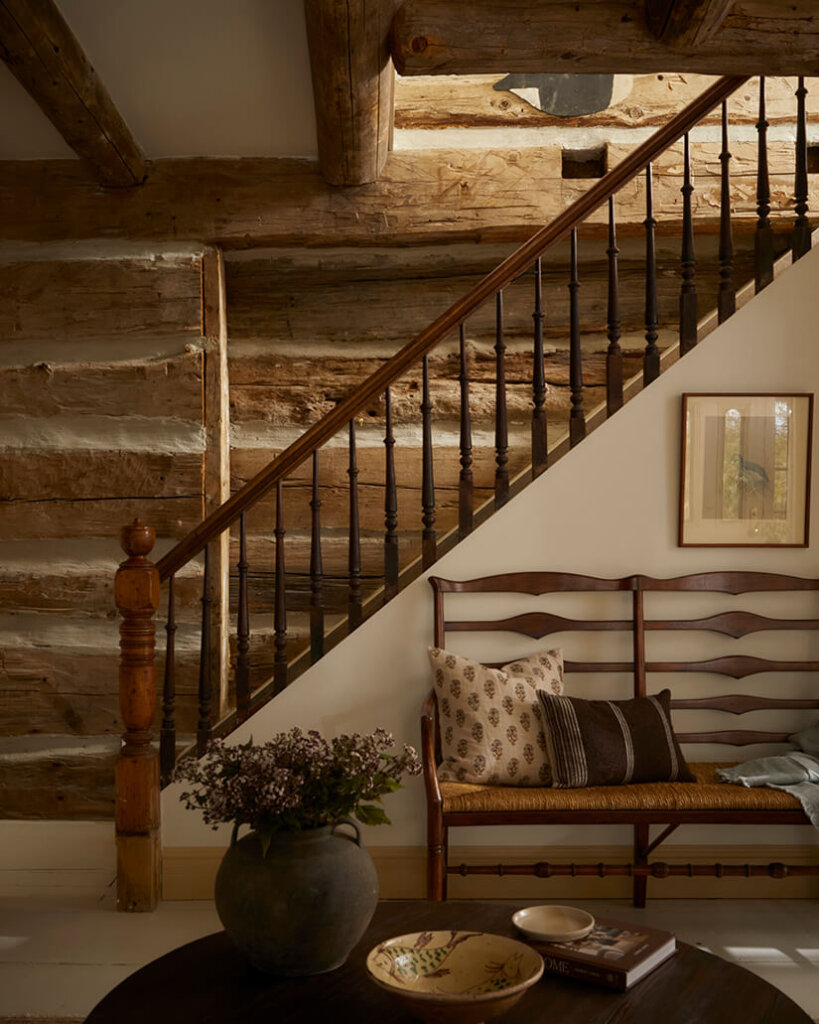
Ashley Montgomery from this post
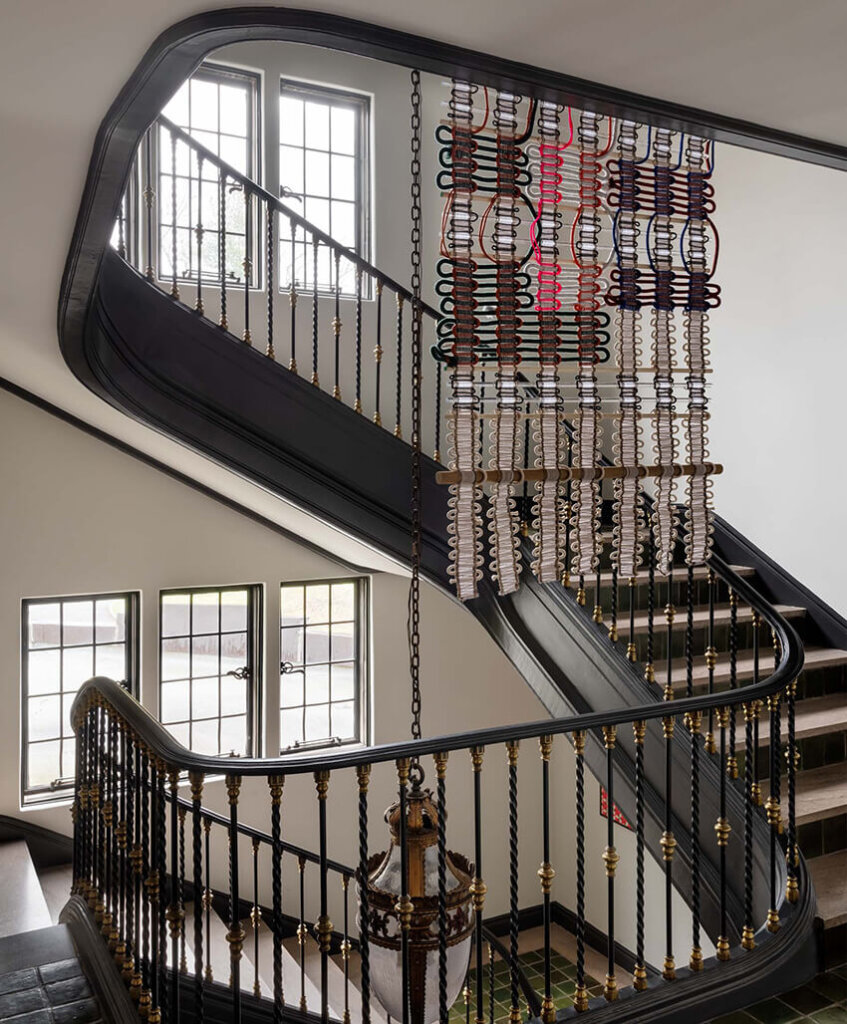
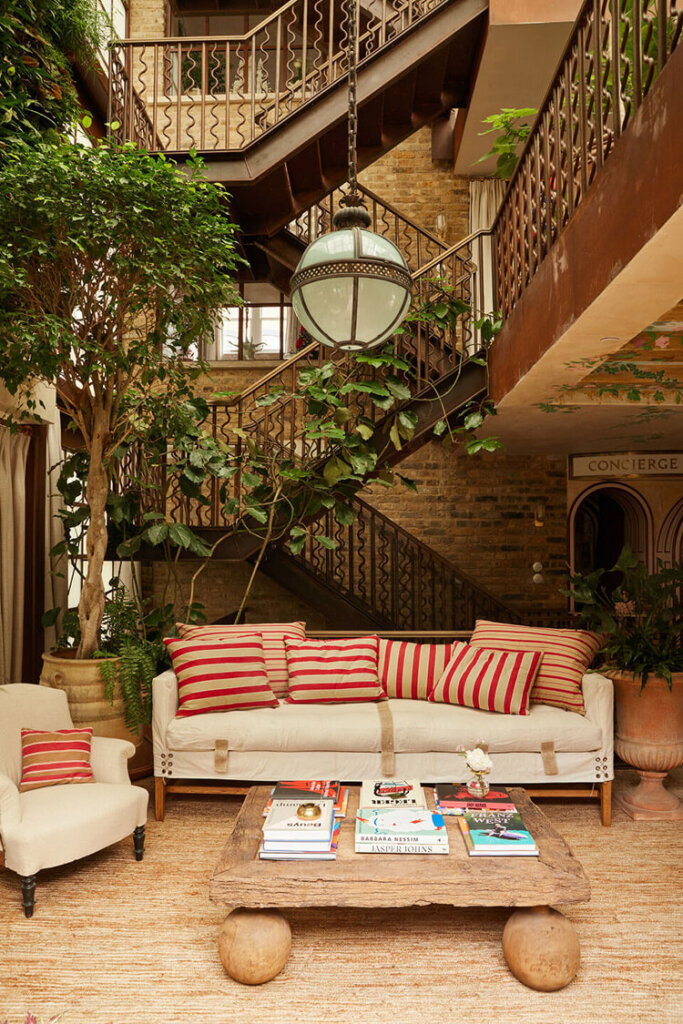
Buchanan Studio from this post
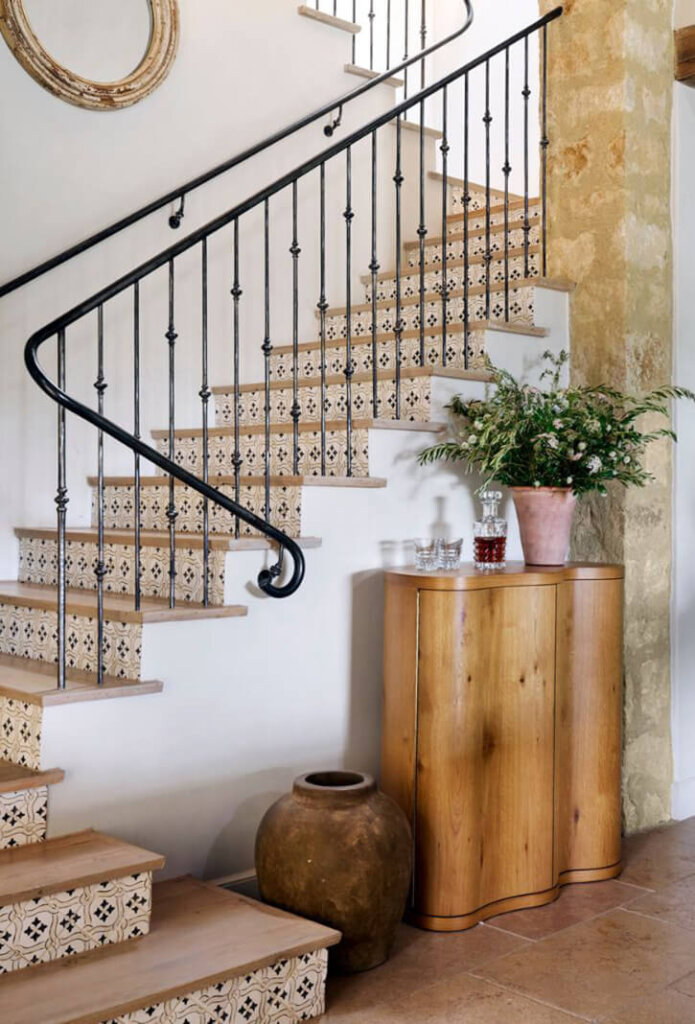
Laura U Design Collective from this post
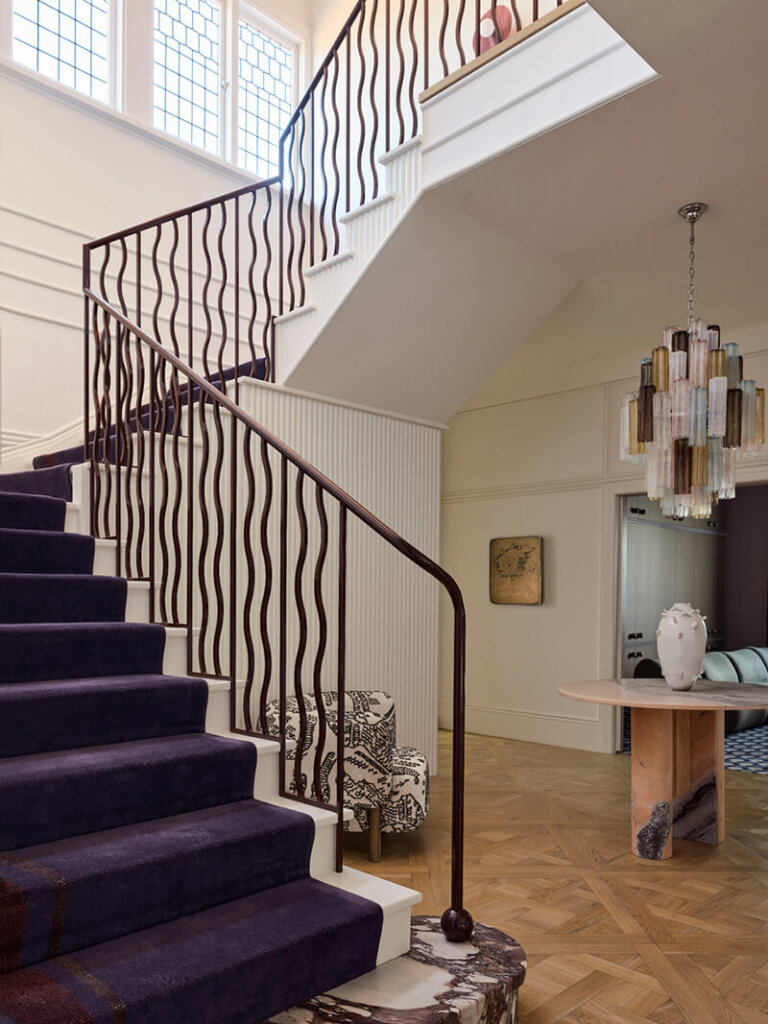
Greg Natale from this post
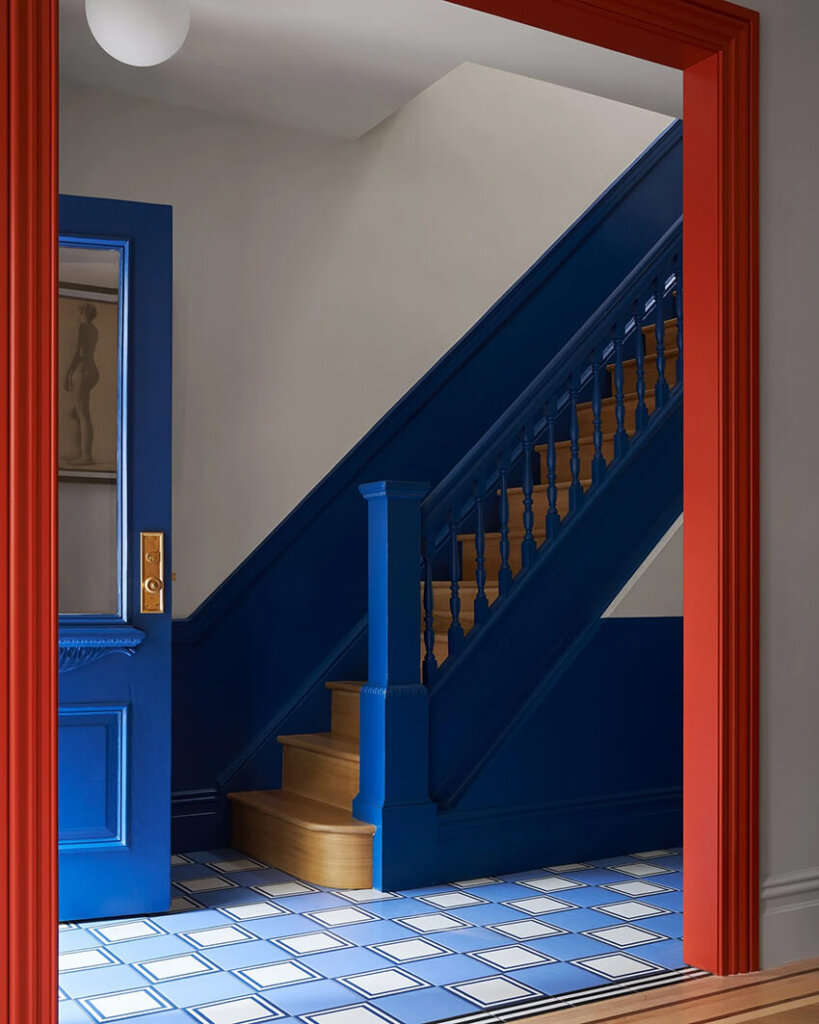
Studio Officina from this post
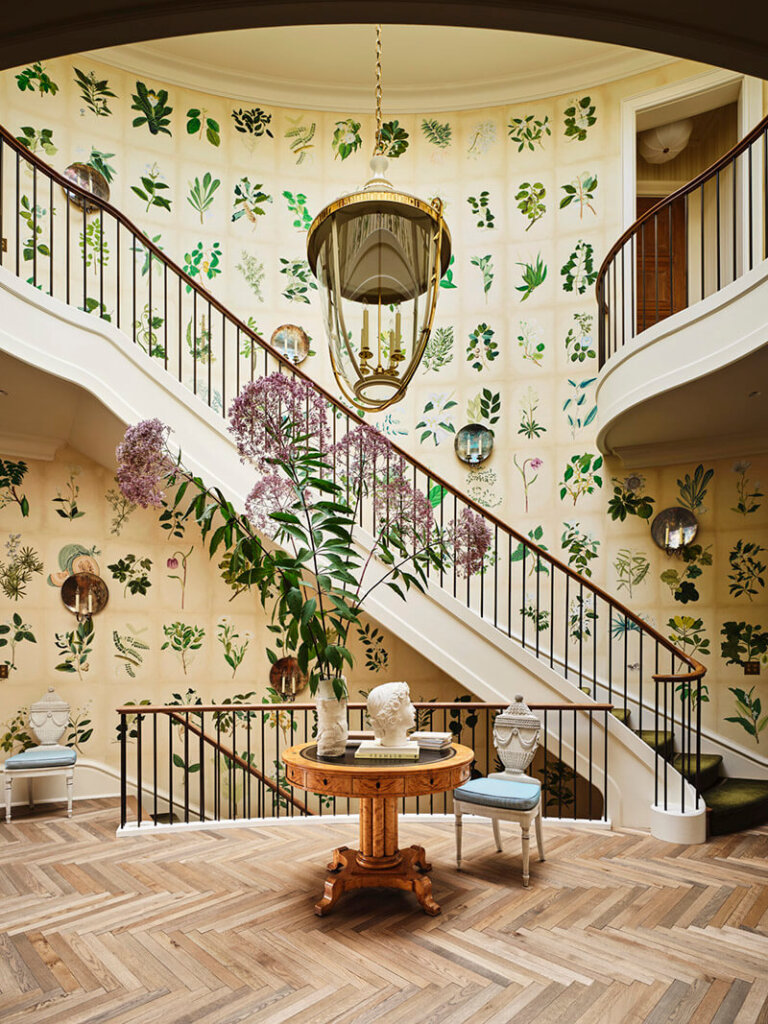
Summer Thornton from this post

