Displaying posts labeled "Apartment"
Primary colours could not be cooler
Posted on Wed, 24 Jul 2019 by KiM
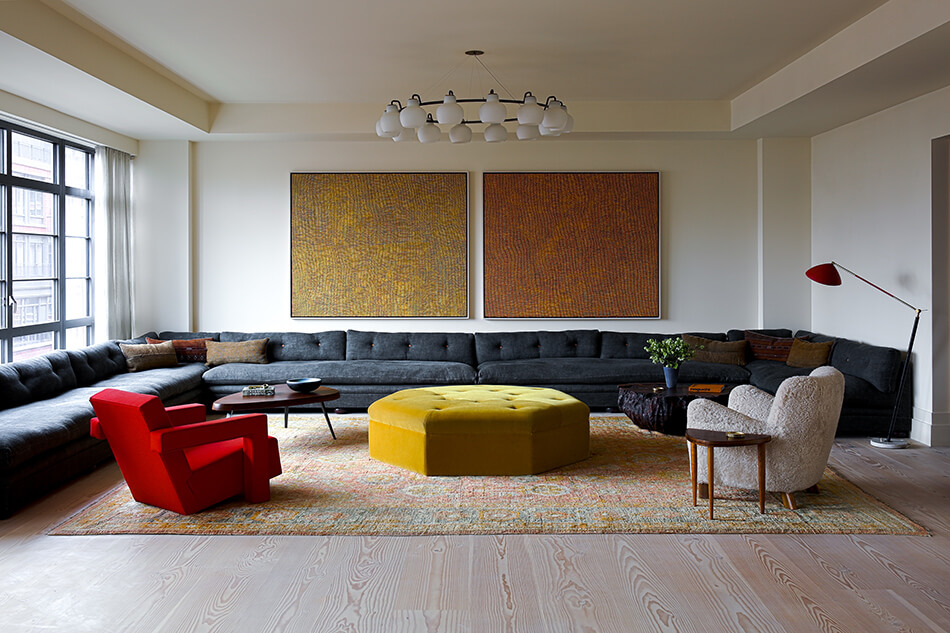
I never in a million years would have that I could fall this much in love with a home where the accent colours are red, blue and yellow. And this kitchen is now added to my top 5 favourites (don’t ask me what the other 4 are LOL). I am head over heels for this 5,200 sq ft penthouse apartment, formerly a hospital, located in the heart of West Village. Designed by Studio Shamshiri, photos by Shade Degges.
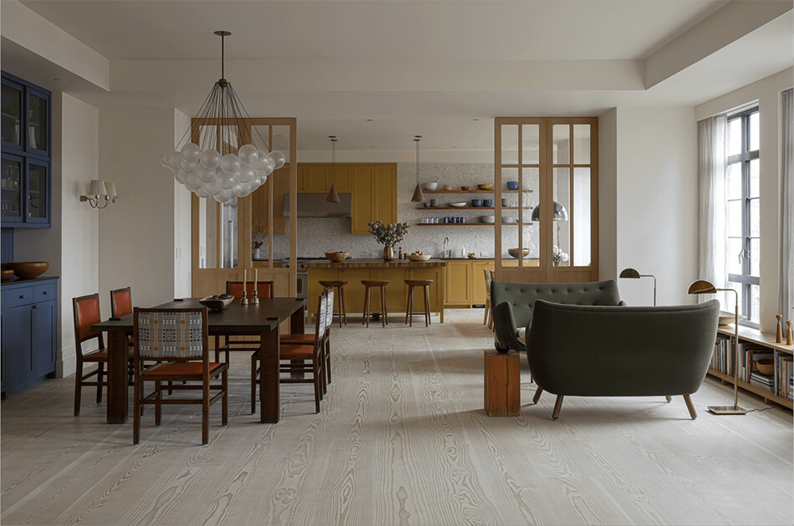
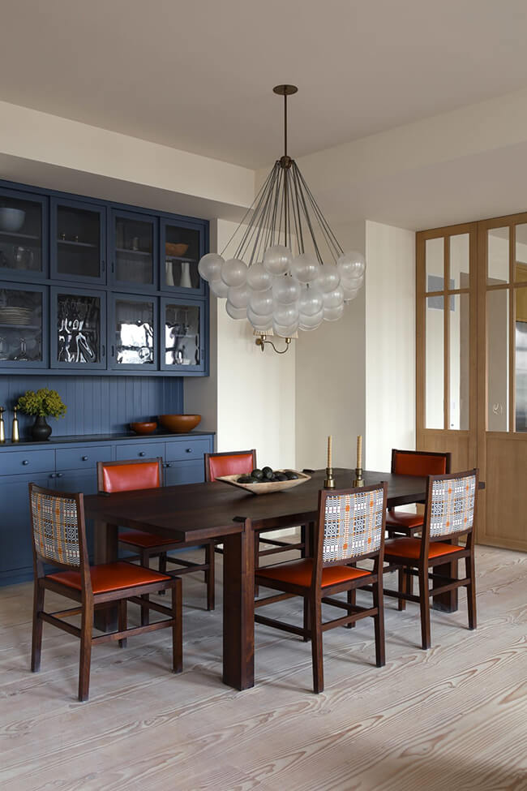


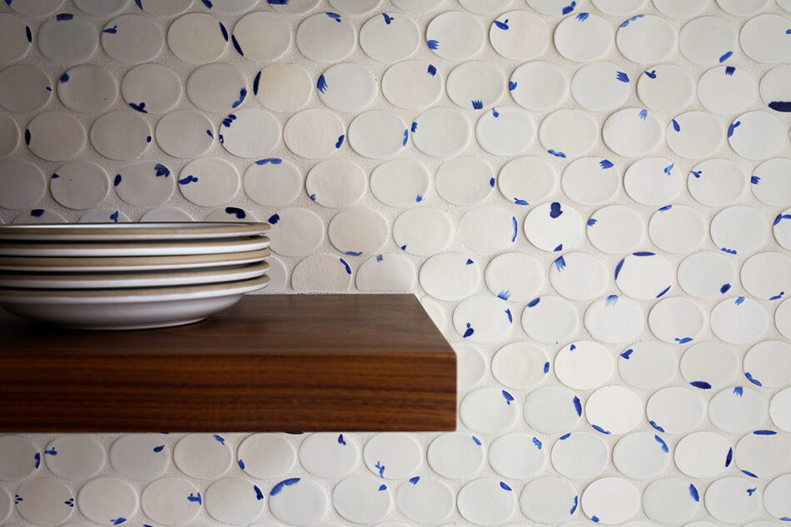
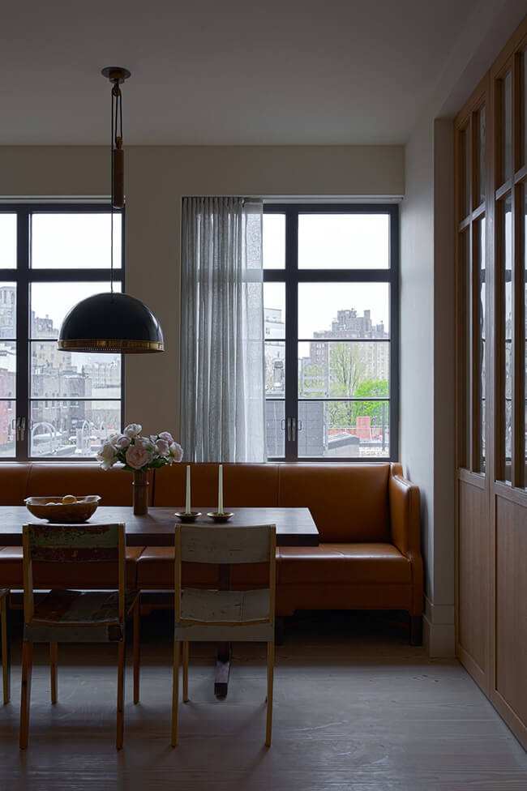
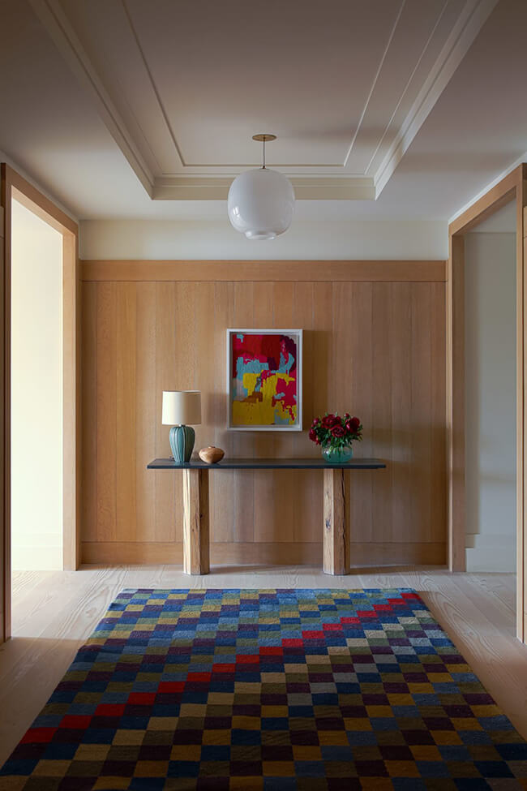
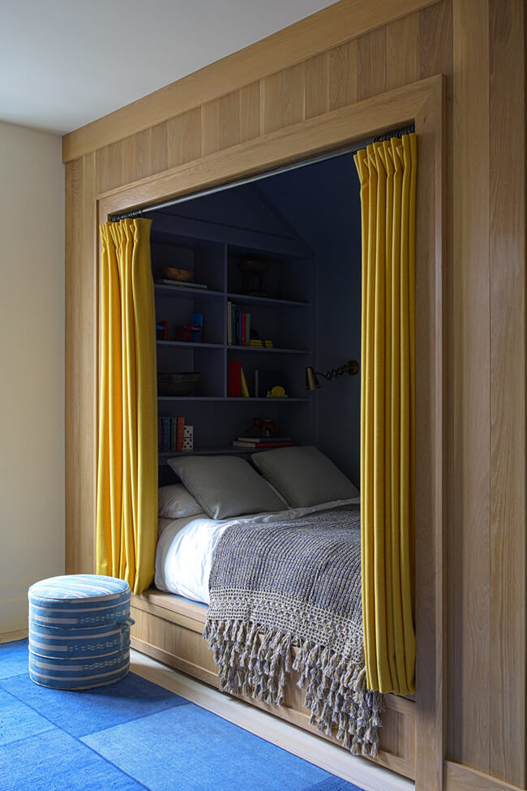
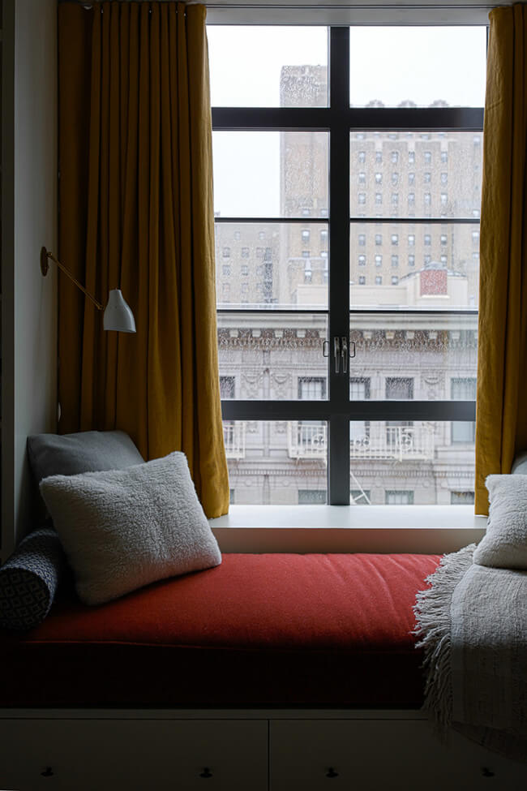
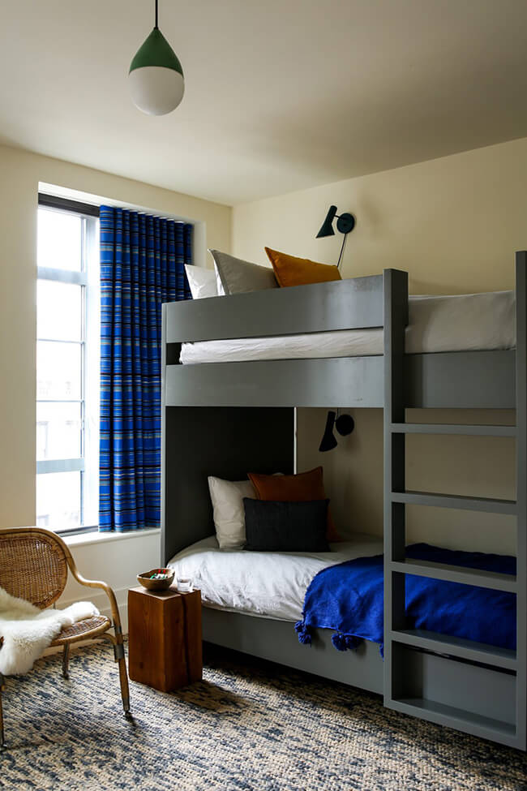
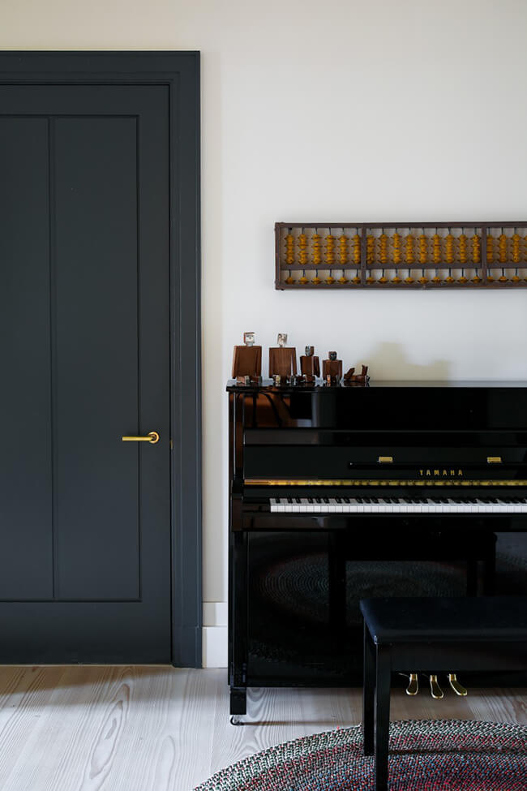
A stylish Gramercy Park apartment
Posted on Fri, 19 Jul 2019 by midcenturyjo
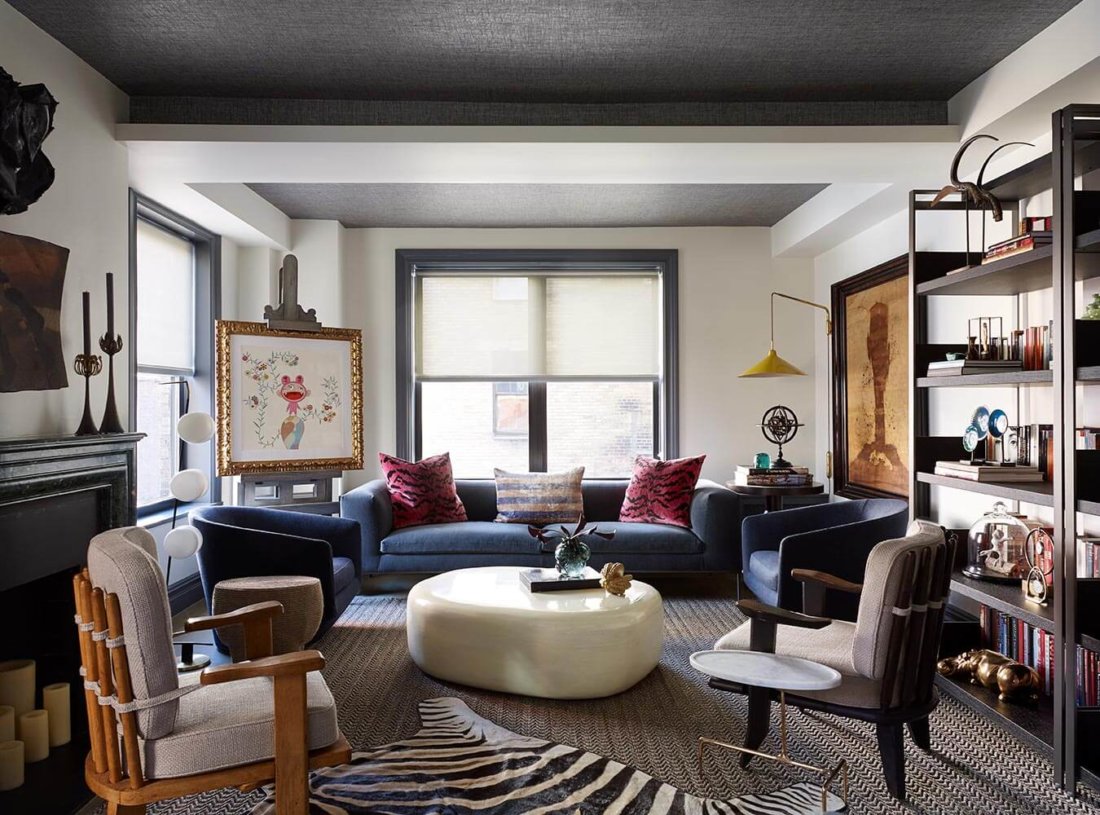
Timeless and elegant but with an edge, a little frisson. Design classics meet curated collections, eclectic with personality. Old, new and of course killer art (pun intended). Gramercy Park apartment by Alberto Villalobos of interior design studio A. Villalobos.
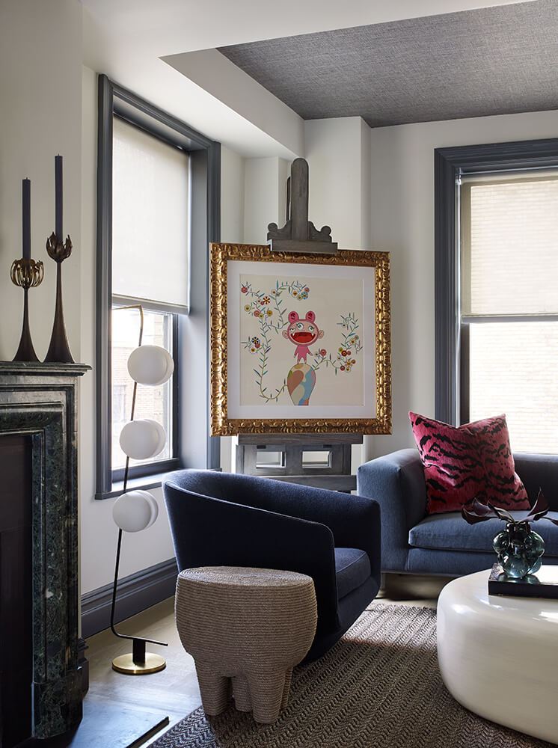
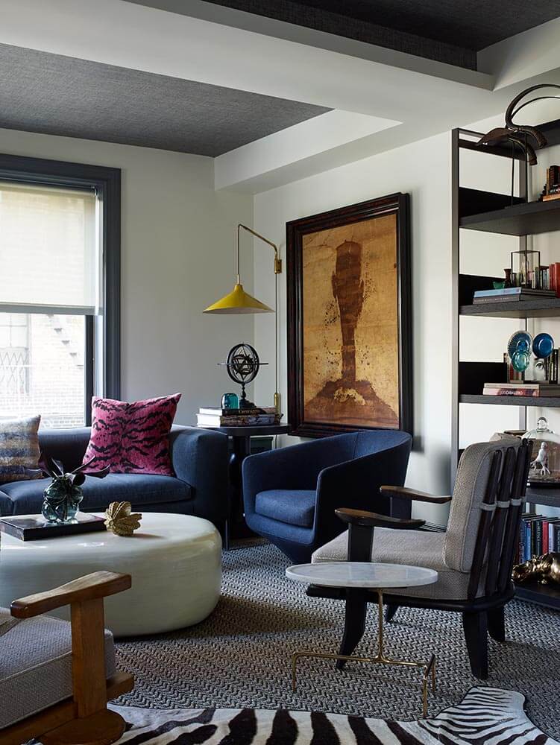
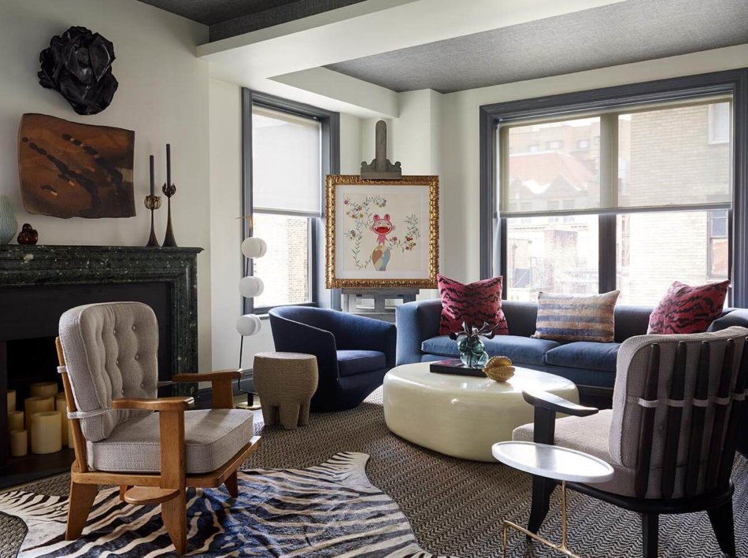
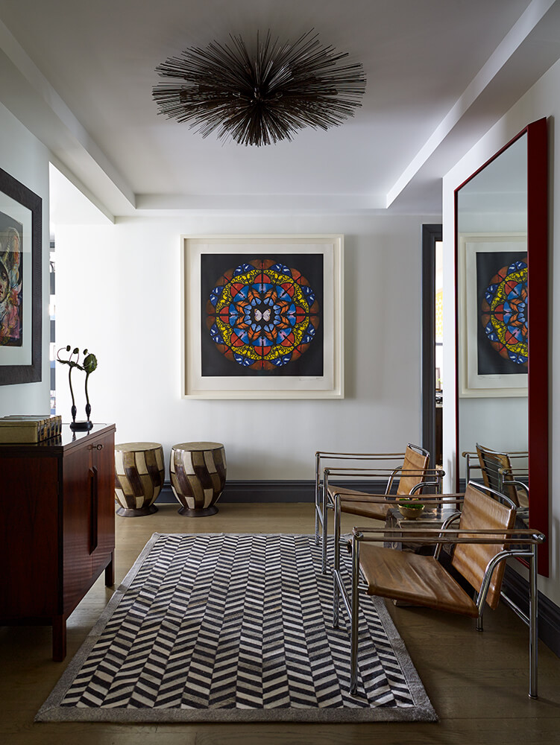
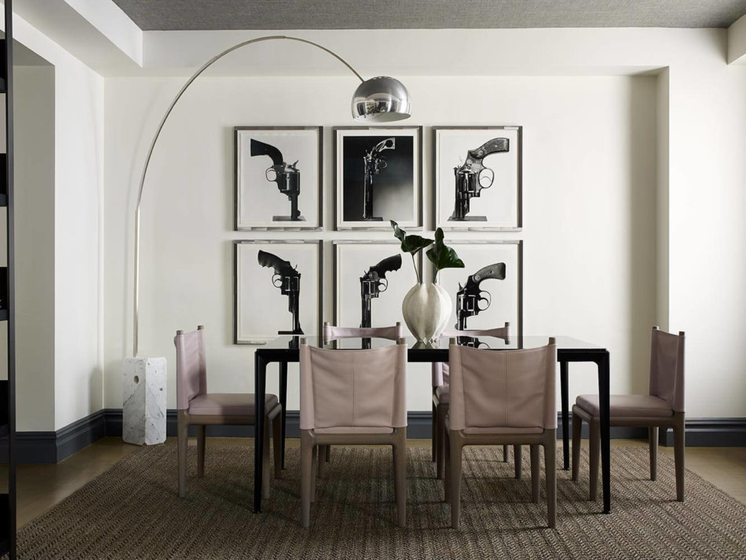
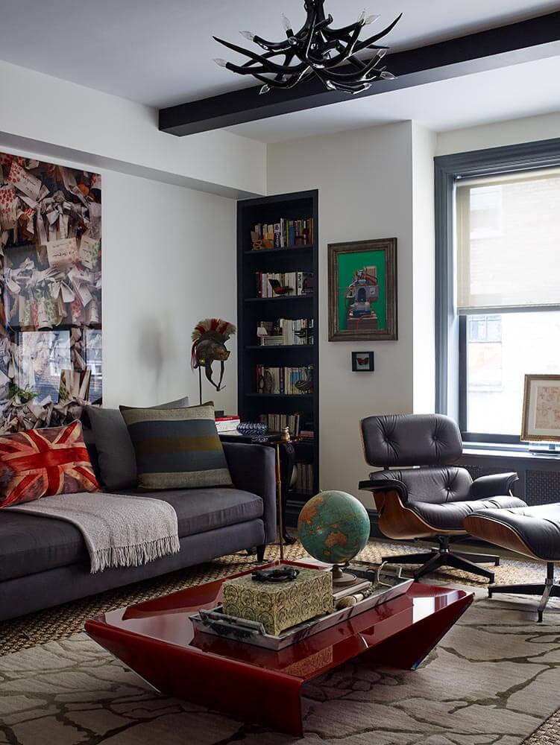
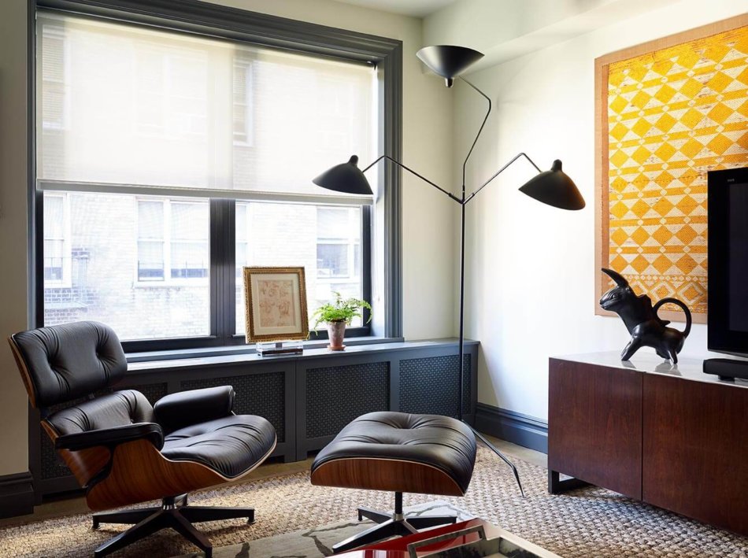
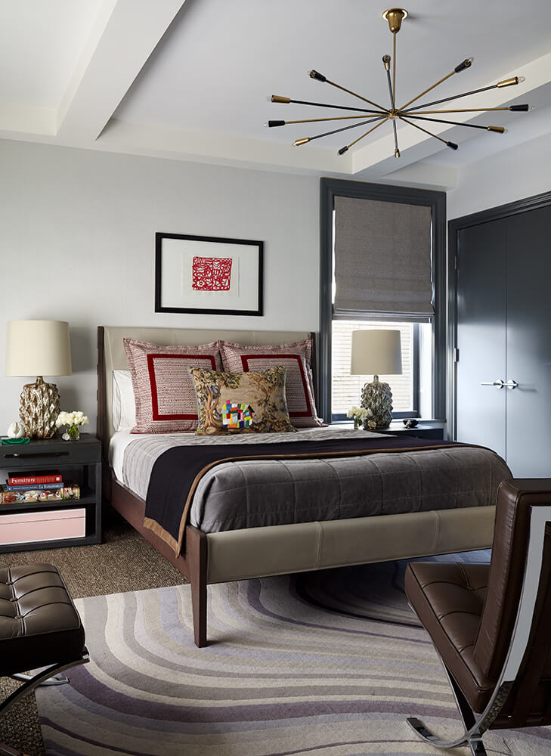
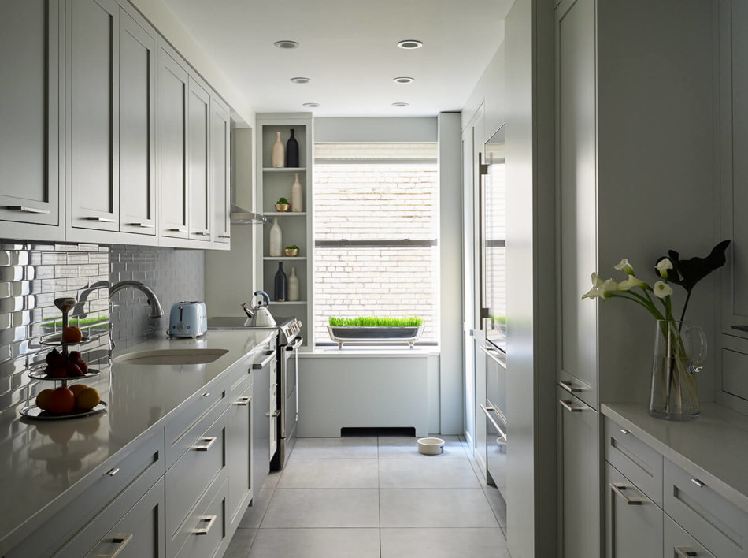
An elegantly minimal apartment in Paris
Posted on Thu, 18 Jul 2019 by KiM
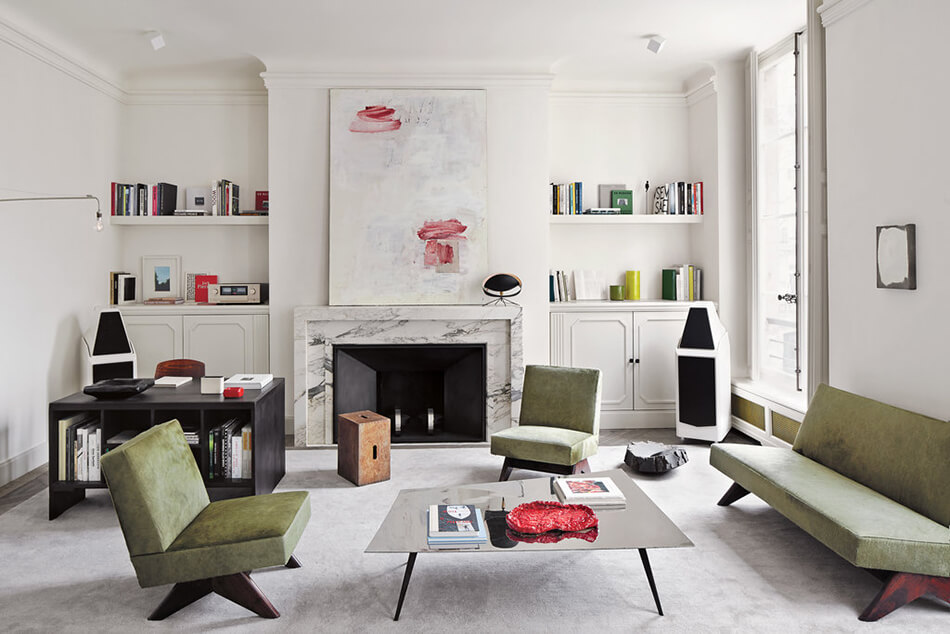
When a designer created spaces that are pieces of art. This is the Bellechasse, Paris apartment of Joseph Dirand. It is elegant, refined, somewhat minimal, perfectly executed.
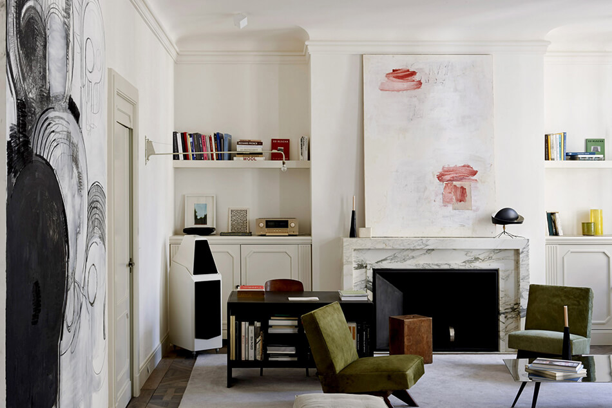
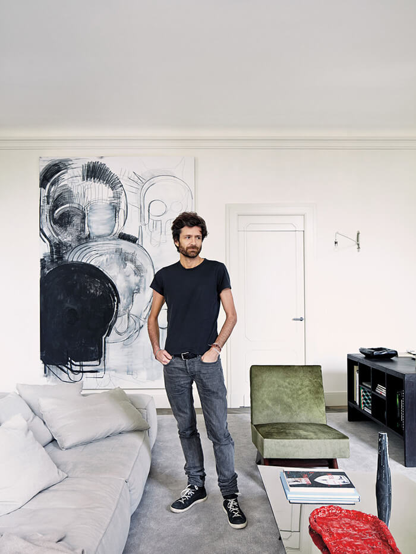
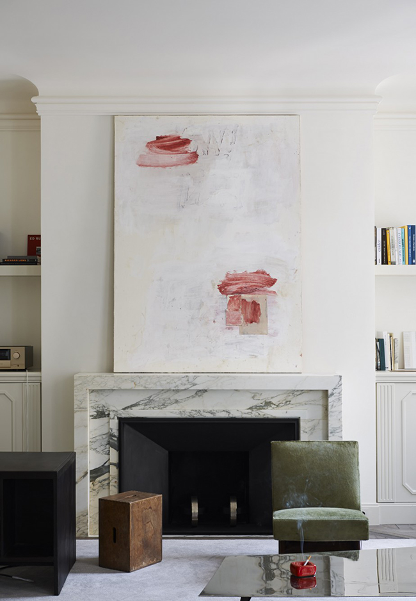
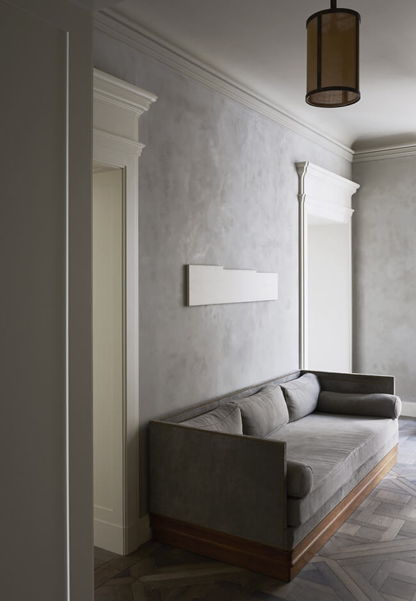
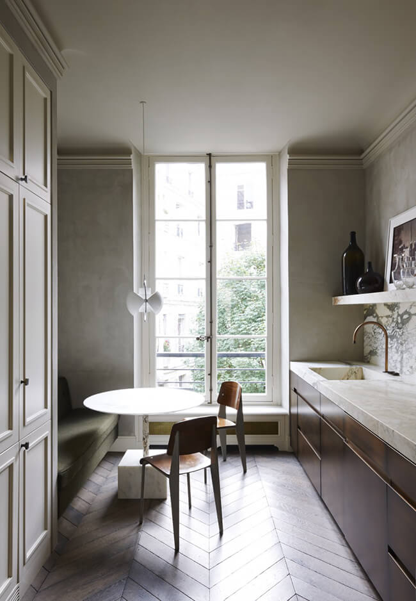
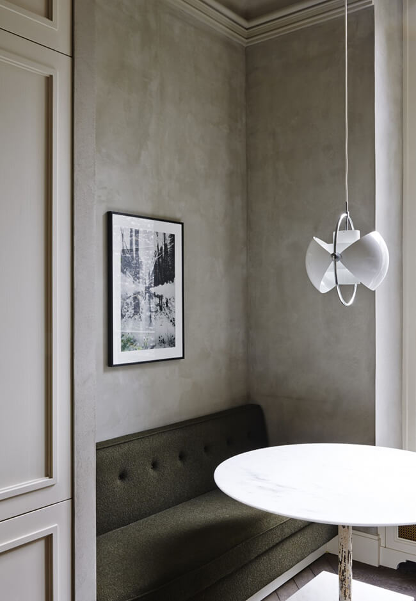
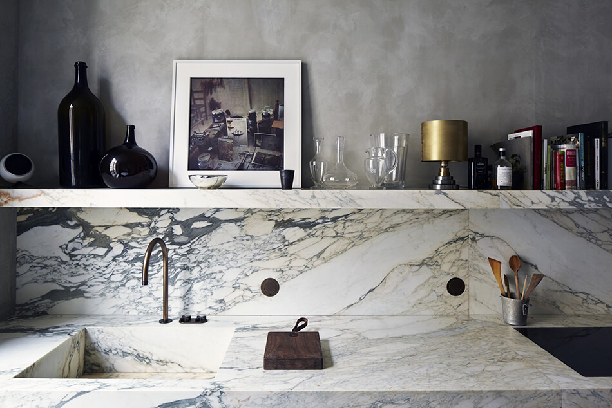
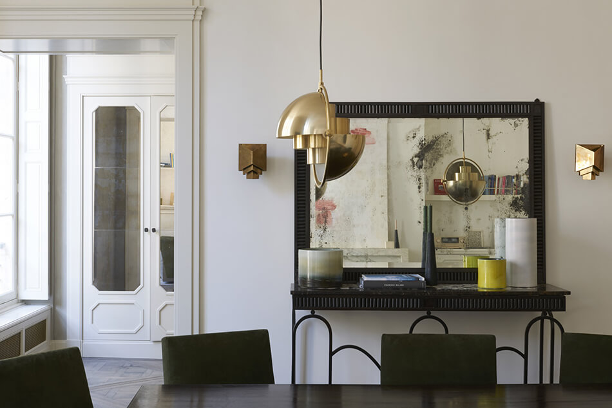
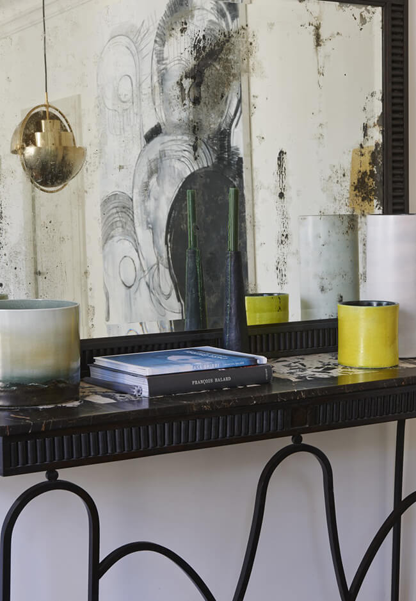
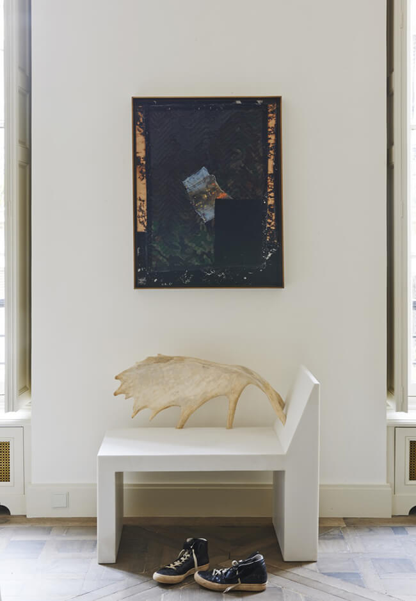
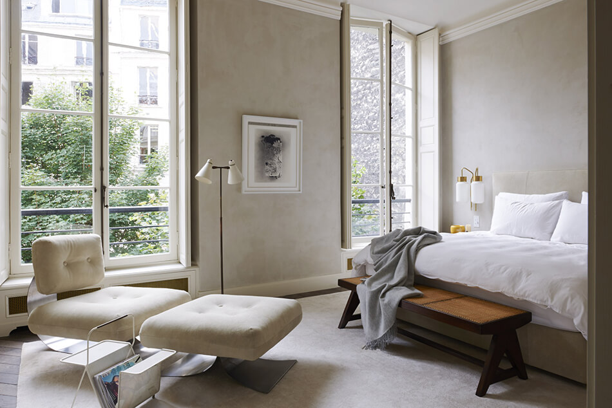
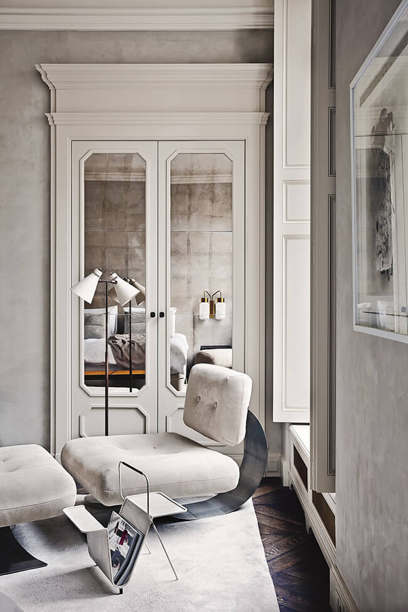
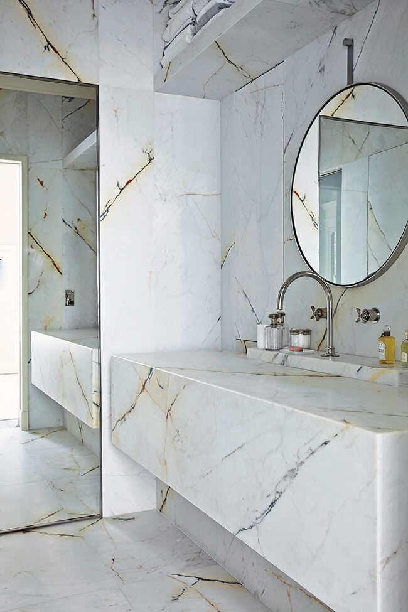
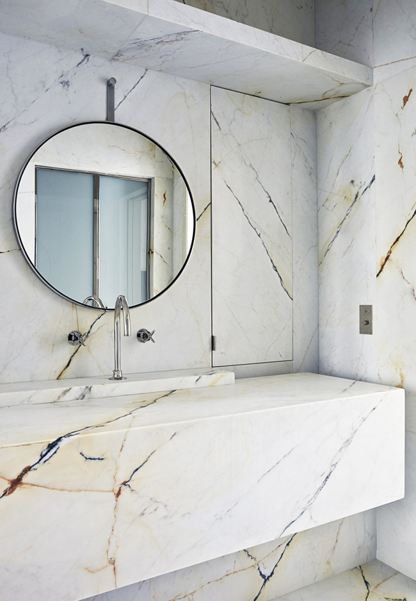
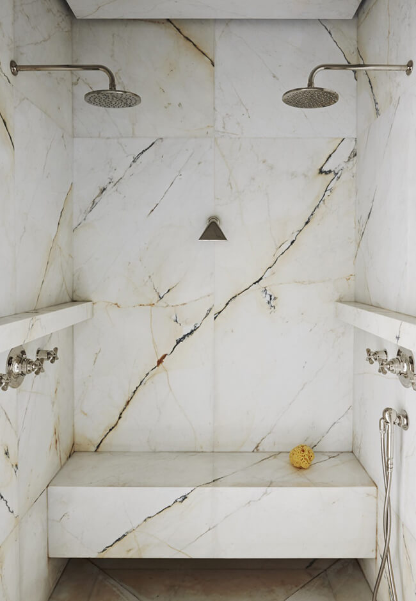
Chasing the dream – an art filled industrial apartment in London
Posted on Wed, 17 Jul 2019 by midcenturyjo

I’m still in London and I’m still lamenting the fact that I can’t afford anything at all but a girl can still live vicariously through real estate listings. I must say that I could move straight into this split level apartment in an old print works factory in East Central London between Old Street and Clerkenwell. Exposed beams, bold blue kitchen and great art. Love it all. Mitchell Street, London EC1 via The Modern House.
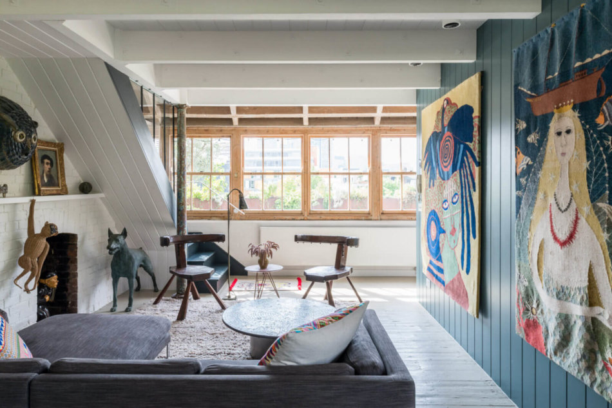
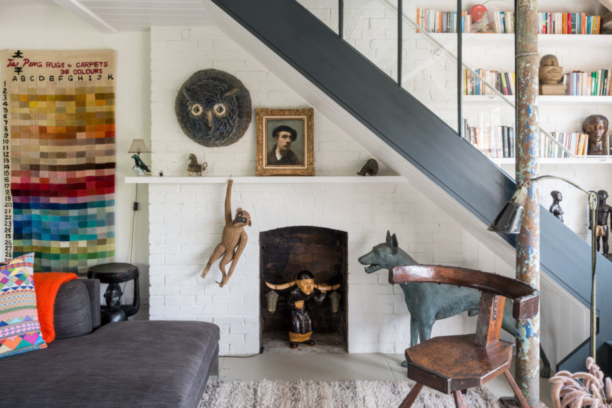

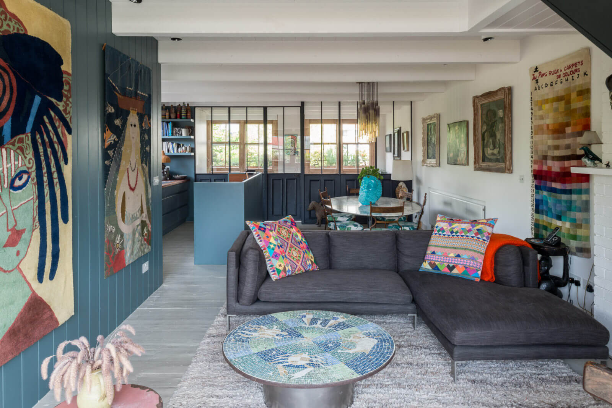
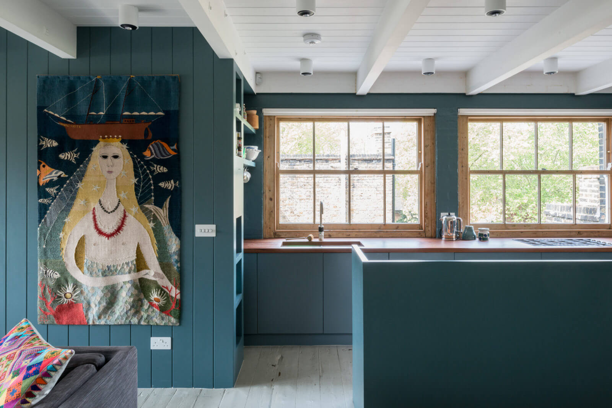
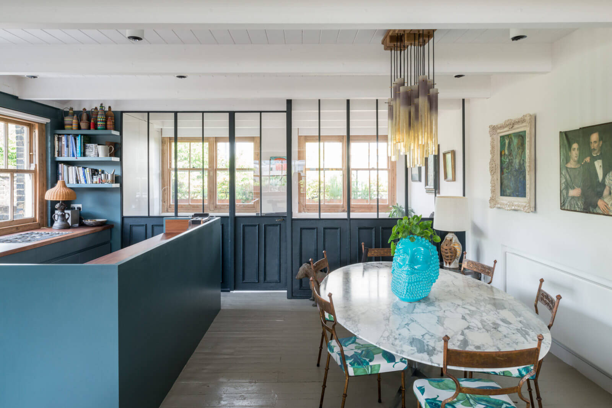
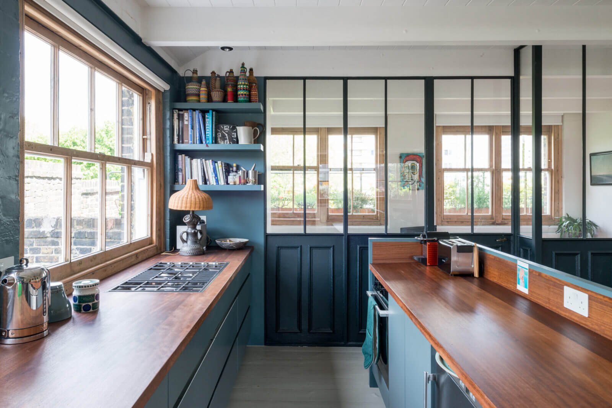
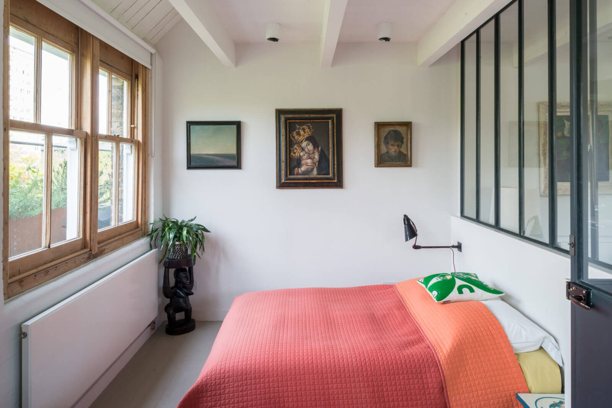

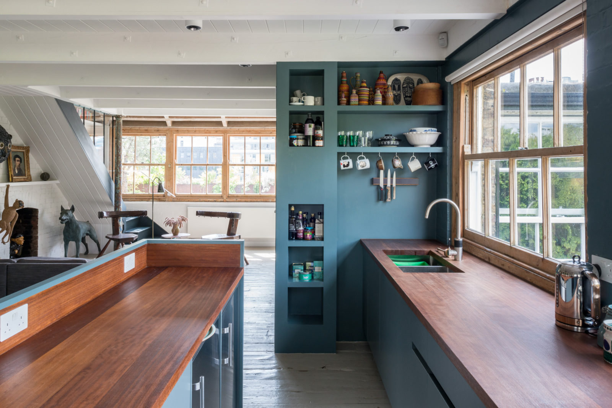
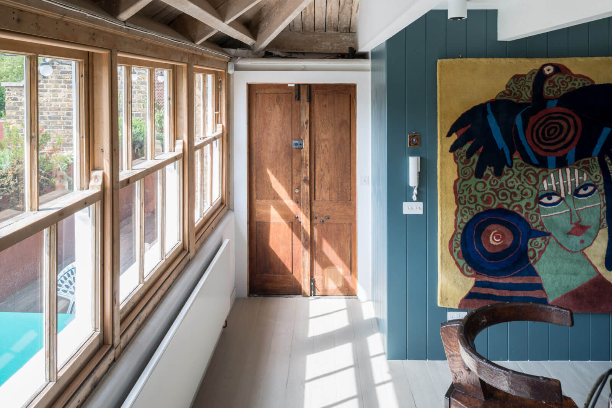
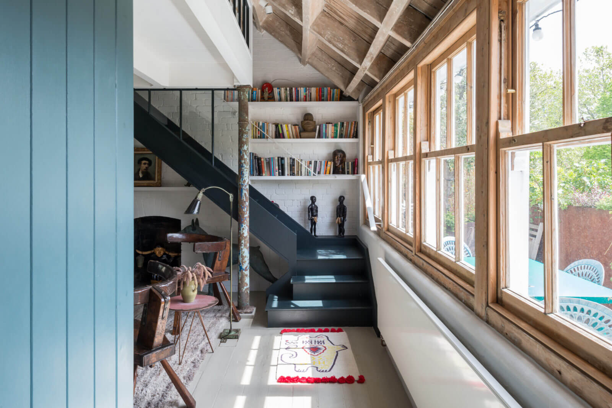
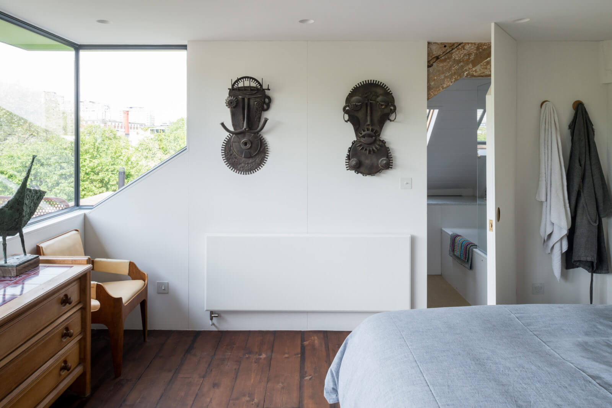
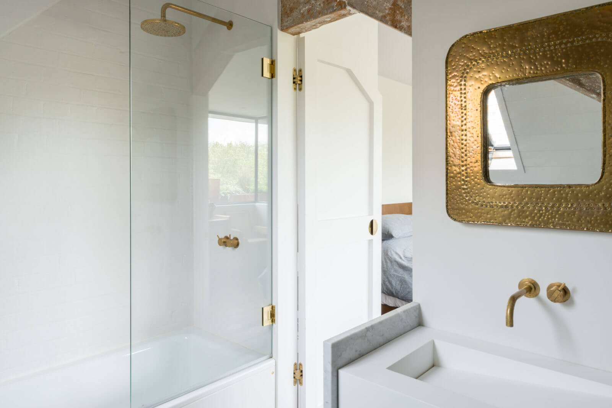
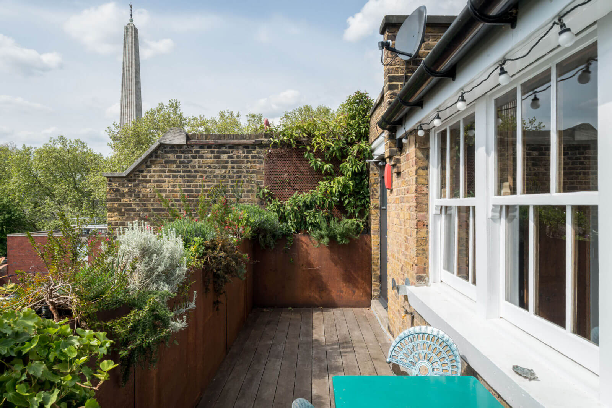
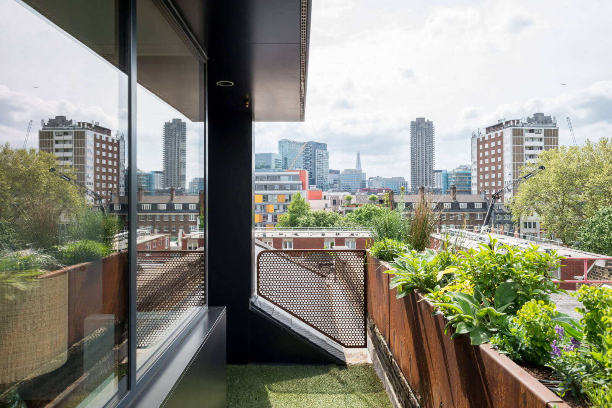
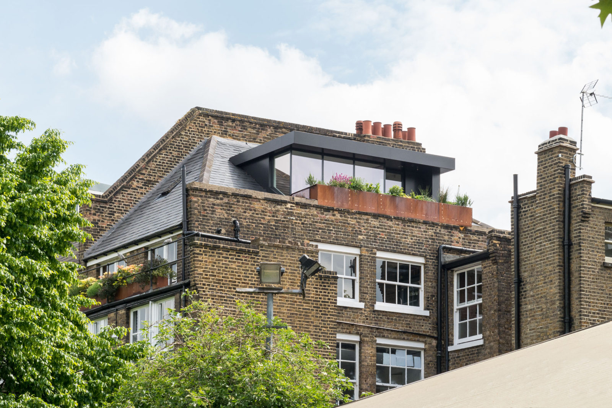
A reinterpretation of a typical bourgeois Milanese home
Posted on Fri, 12 Jul 2019 by KiM
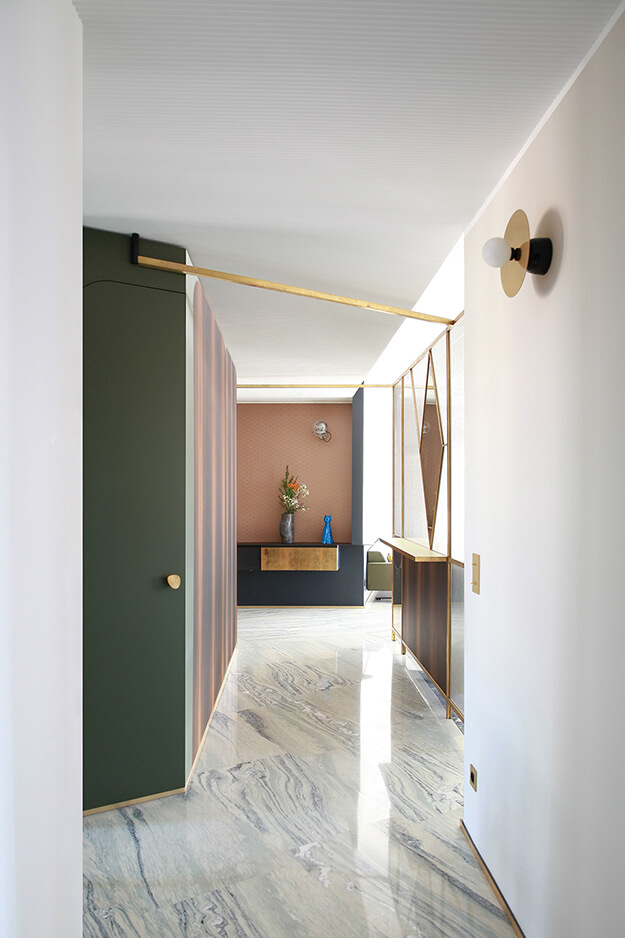
I just can’t get enough of Italian design firm Marcante Testa. They absolutely blow my mind with their use of colour, materials like brass, wood and marble, and their attention to detail of every square inch of their spaces. What I would give to be a fly on the wall in one of their design sessions. I mean, read this description and you’ll see what I mean. For this apartment, set within a building from the late 1960 on Corso Sempione, the Turin-based duo has applied its immediately recognizable style to reinterpret a typical bourgeois Milanese home in a highly original way. The floor in “Cipollino Tirreno” marble extends from the entrance hall to the living room, even being used on the walls and “closing” at the ceiling to frame a view of Milan that appears almost like a meditative landscape. Moving towards the dining room, this material gives way to “Verde Alpi” marble, which becomes a “carpet” on the floor for the dining table, a wallcovering, and even furniture itself in the form of a shelf on which to place objects. The floor in “Cipollino Tirreno” marble extends from the entrance hall to the living room, even being used on the walls and “closing” at the ceiling to frame a view of Milan that appears almost like a meditative landscape. Moving towards the dining room, this material gives way to “Verde Alpi” marble, which becomes a “carpet” on the floor for the dining table, a wallcovering, and even furniture itself in the form of a shelf on which to place objects. The cement tiles, the original wood floors updated with resin coatings, the colored metal structures for the doors in wire mesh glass, along with the materials used for the custom furnishings (laminate in the kitchen, the bath furnishings and the storage cabinets) reference the period in which the building was first constructed. They also “dampen” the high notes of more precious materials, such as the brass, marble, and the wallpapers and the fabrics of the wardrobe doors in the master bedroom. In this way, the interaction of materials, forms, colours and surfaces, as manipulated by the designers, is transformed and creates unexpected emotional reactions in the viewer linking the contrasting styles of everyday and sophisticated, high and low, past and contemporary.
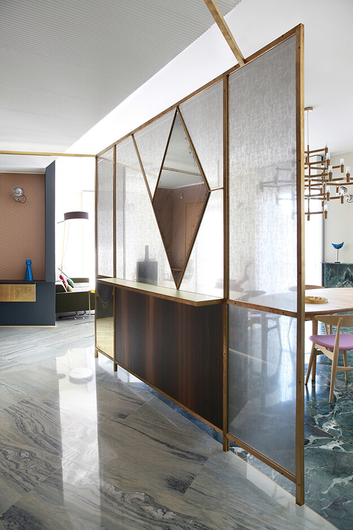
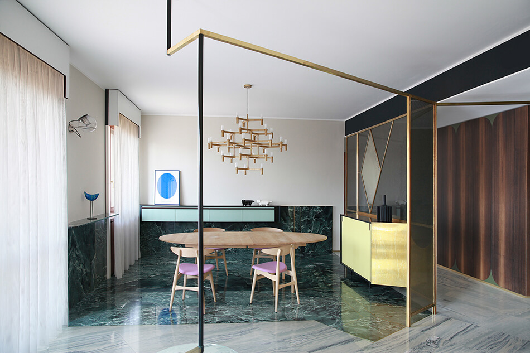
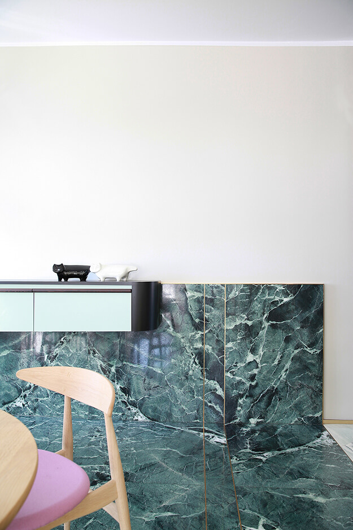
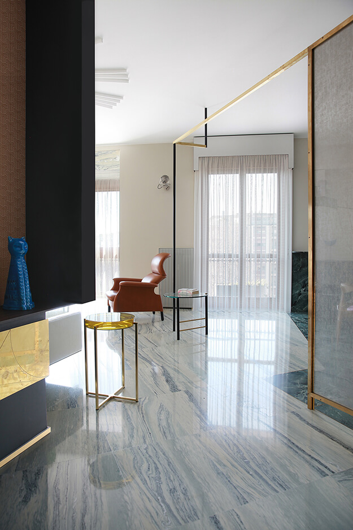
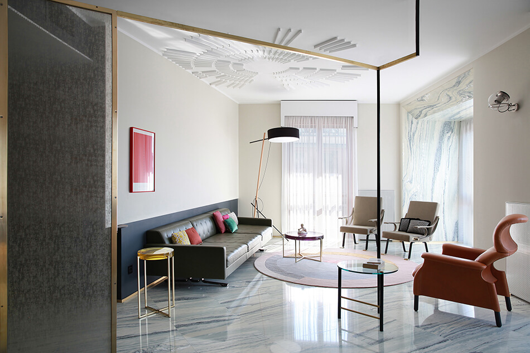
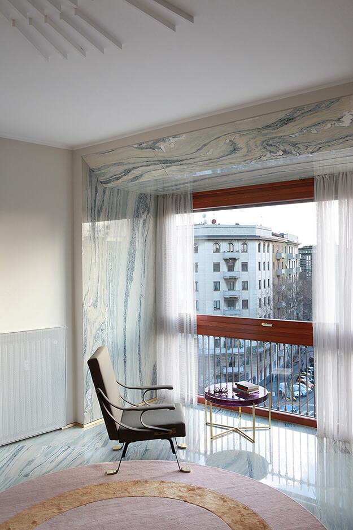
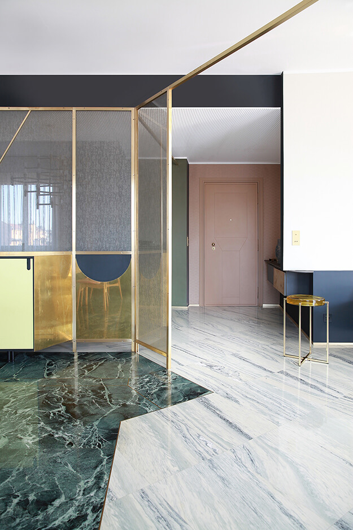
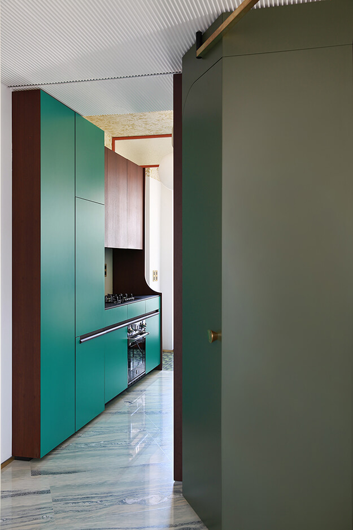
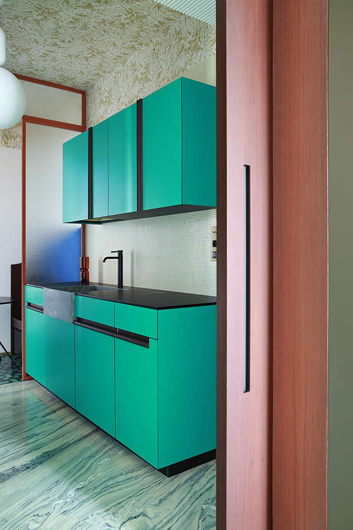
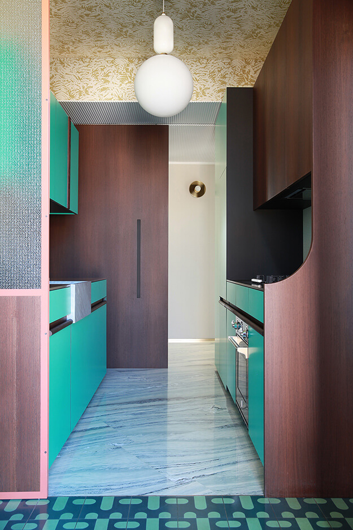
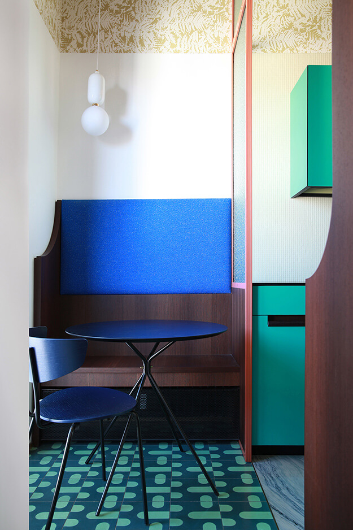
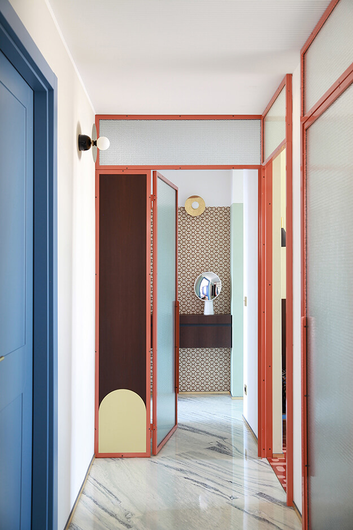
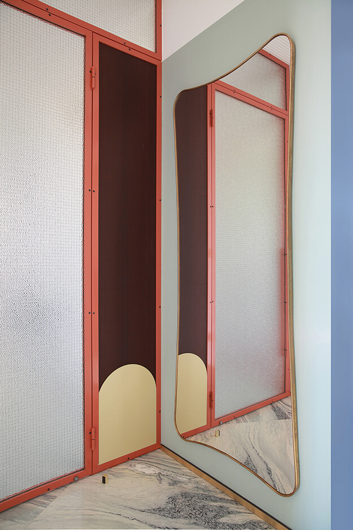
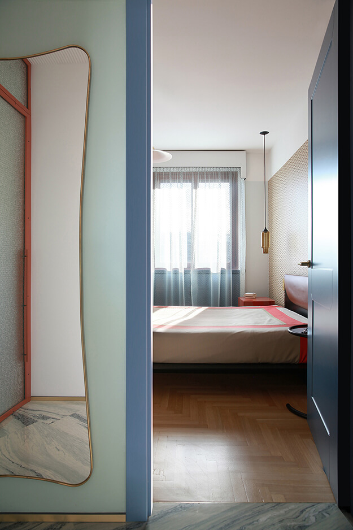
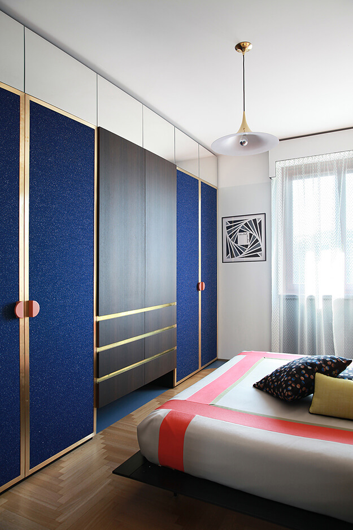
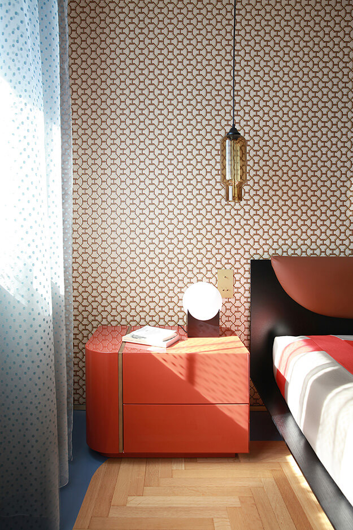
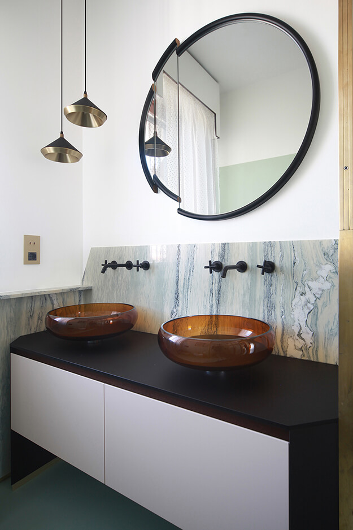
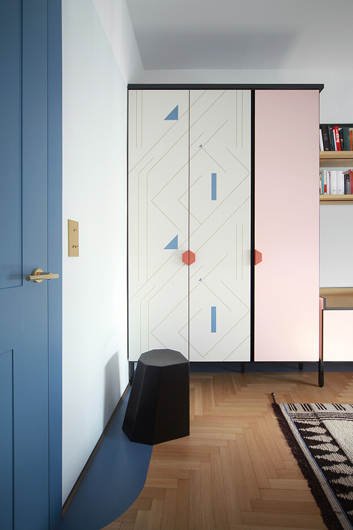
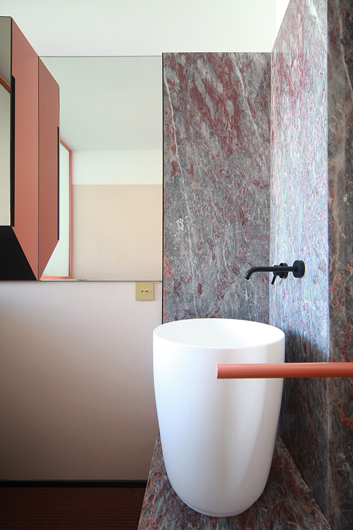
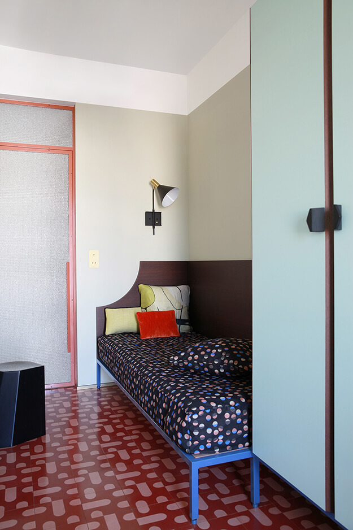
Photos: Carola Ripamonti
And other features on Marcante Testa here and here

