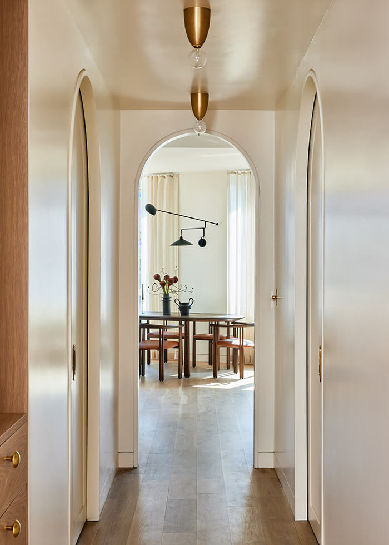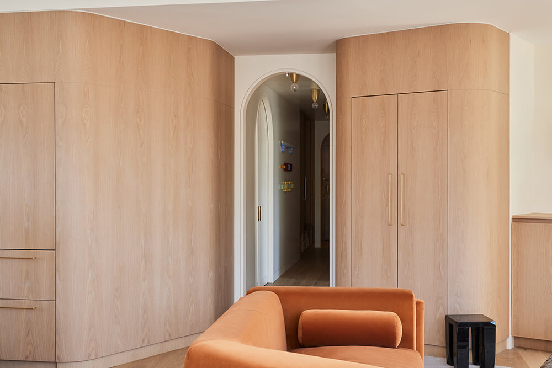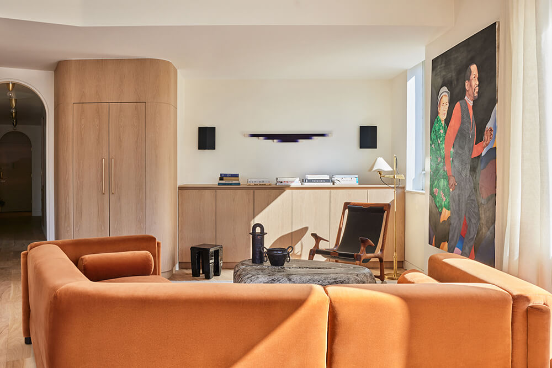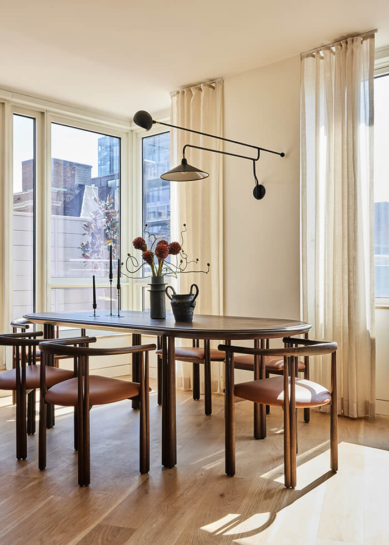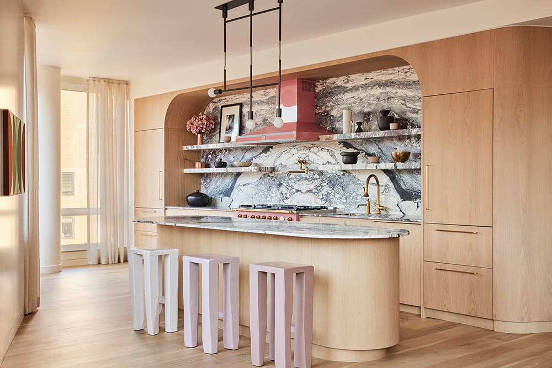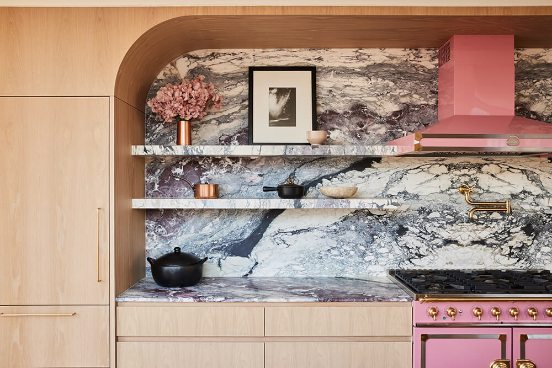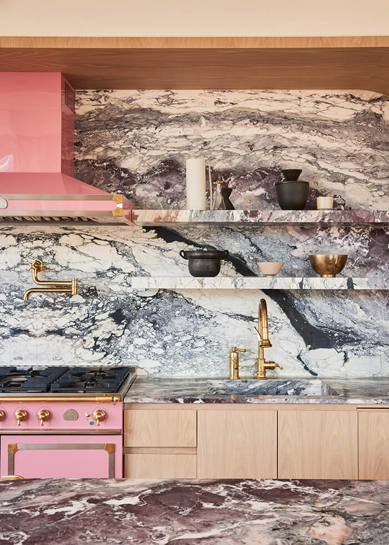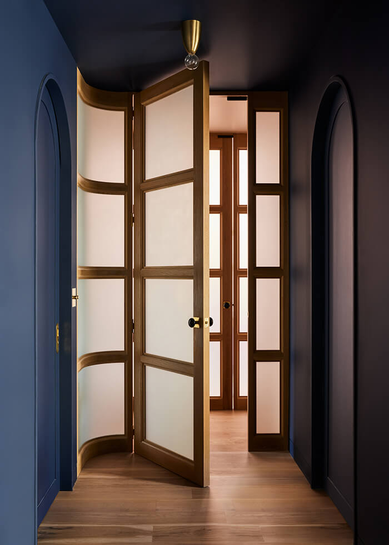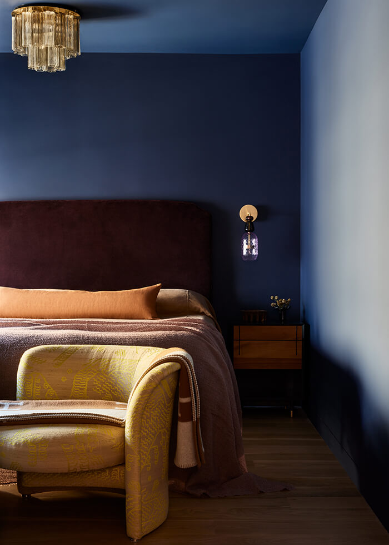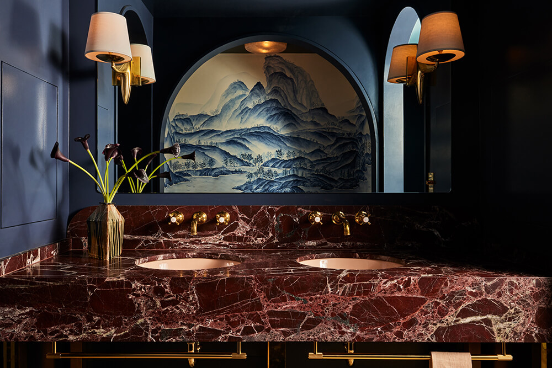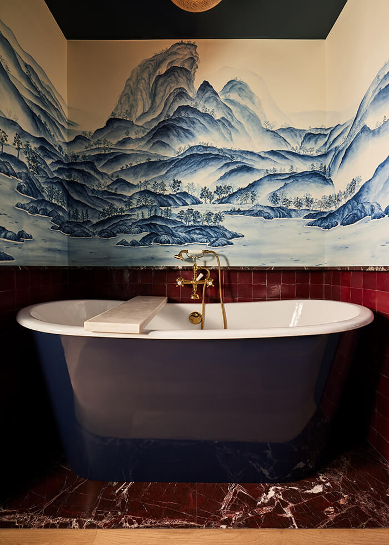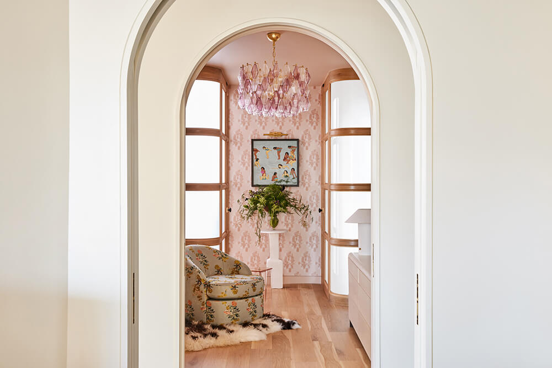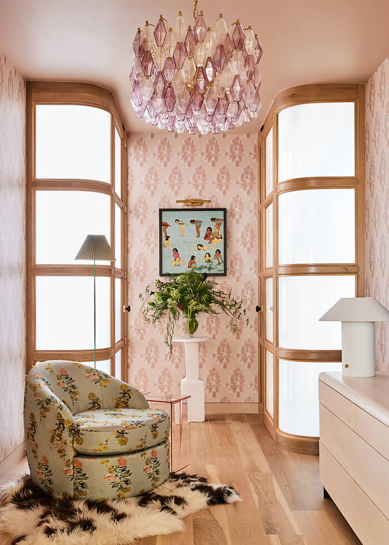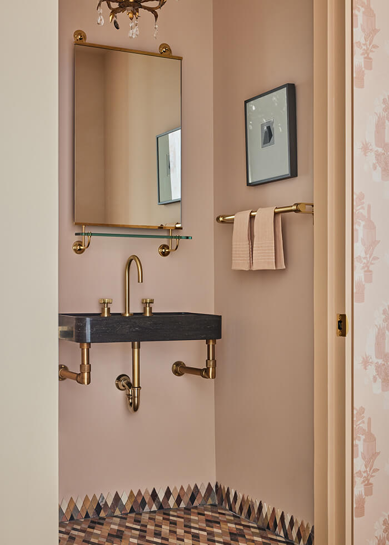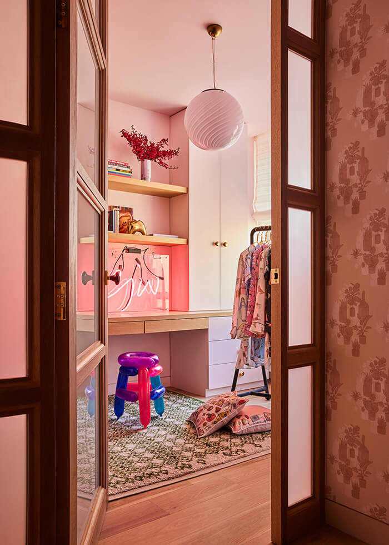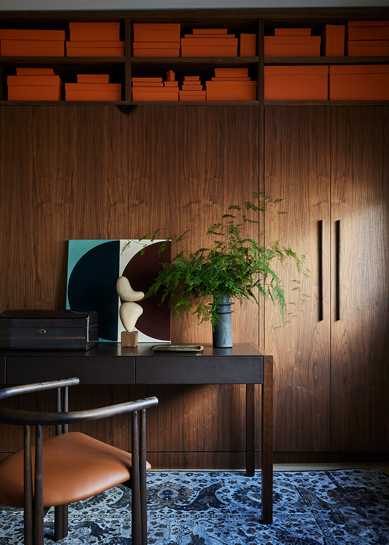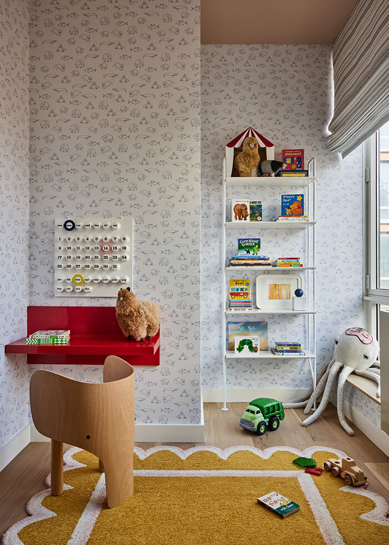Displaying posts labeled "Apartment"
A candy coloured apartment in Hampstead
Posted on Mon, 17 Apr 2023 by KiM
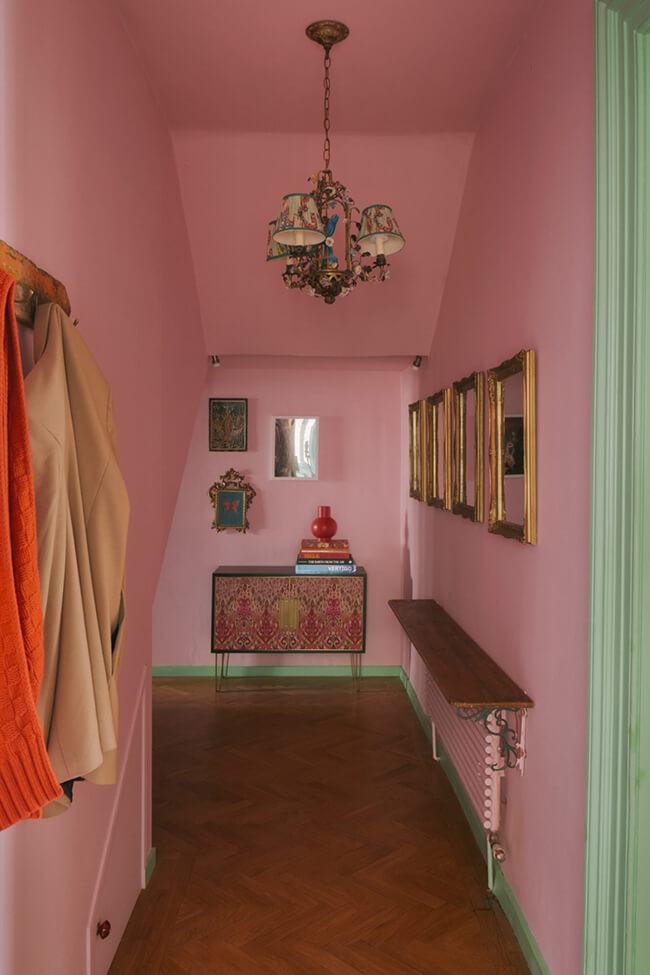
Such pretty, happy candy-inspired colours in this 3 bedroom apartment in Hampstead. A child’s dream. And frankly some adults too. Could you live with these colours, particularly all that pink? Maybe not my first choice but I’d find a way to rock it 😉 Available as a location home via Shoot Factory.
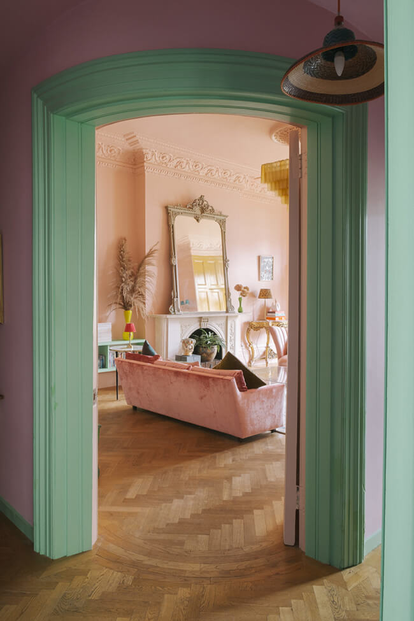
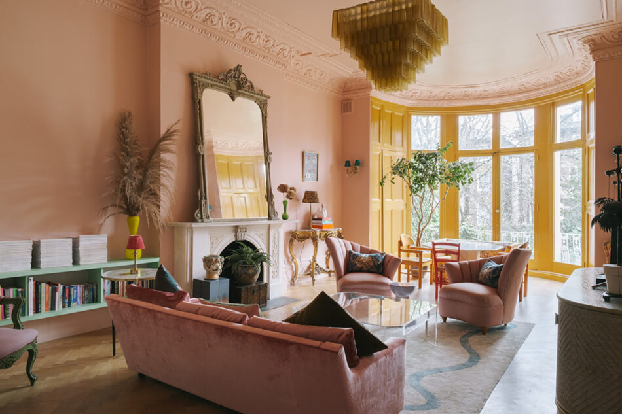
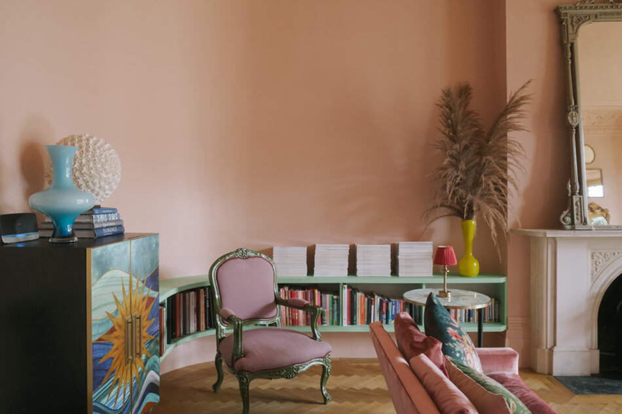
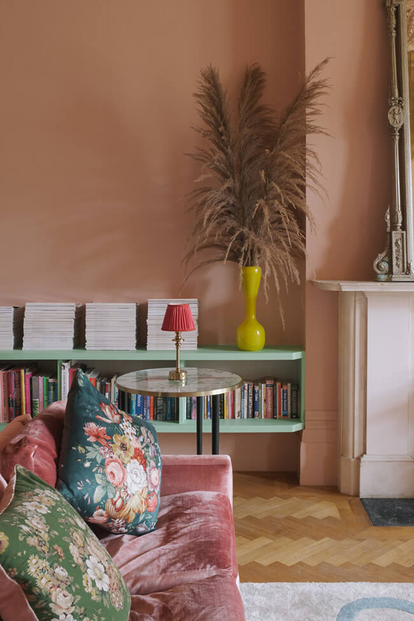
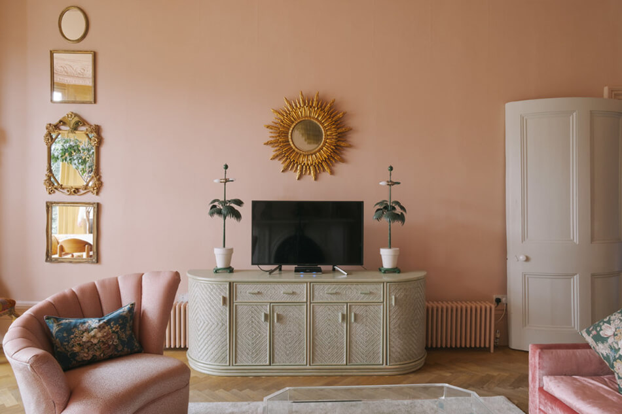
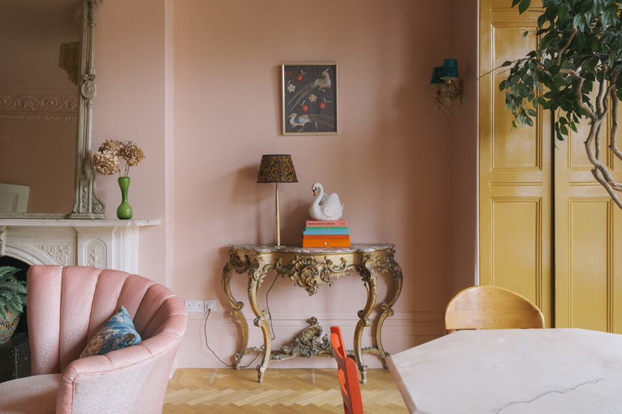
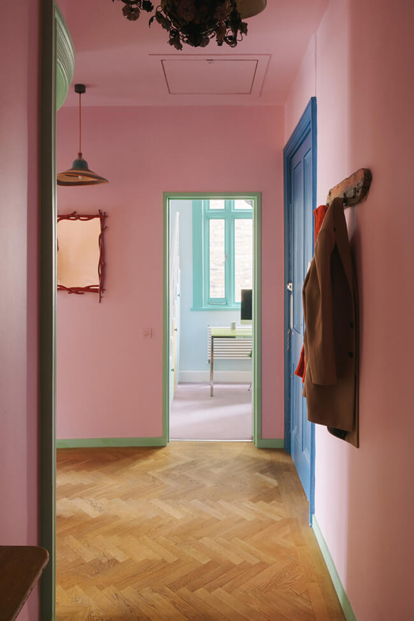
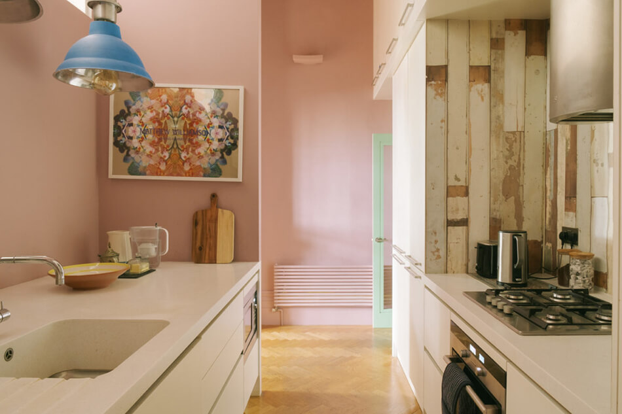
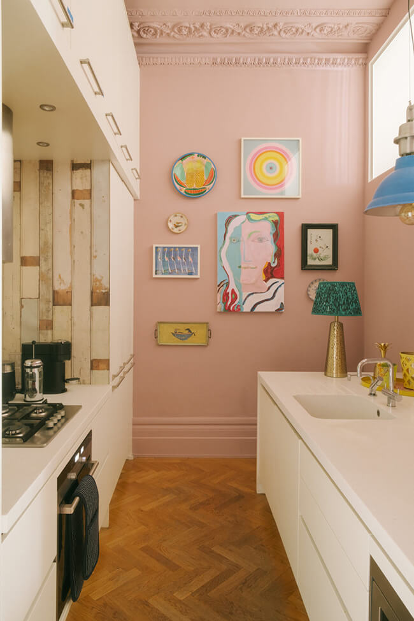
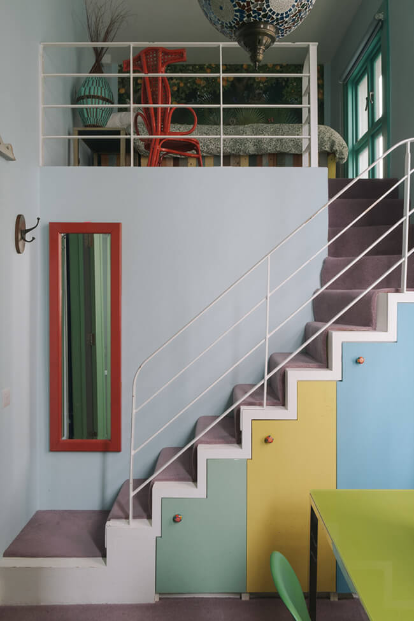
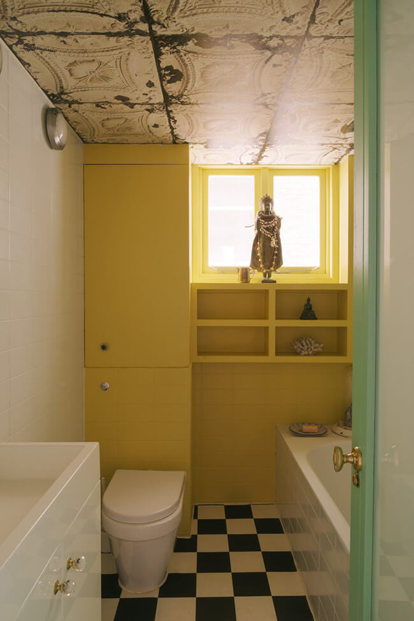
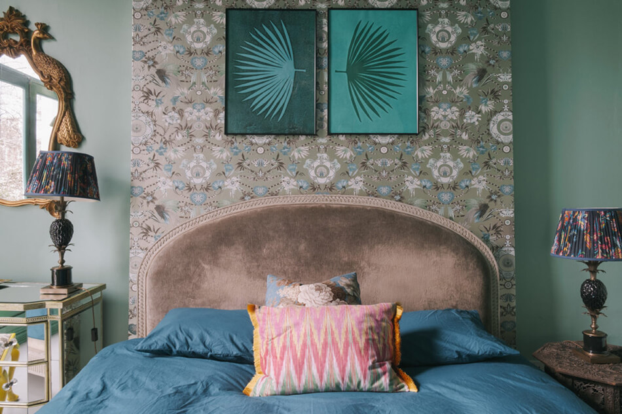
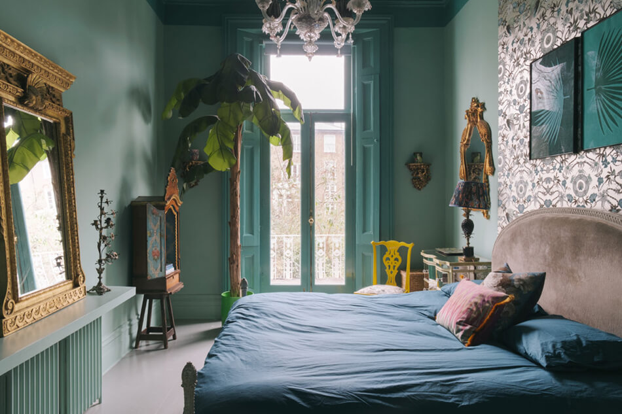
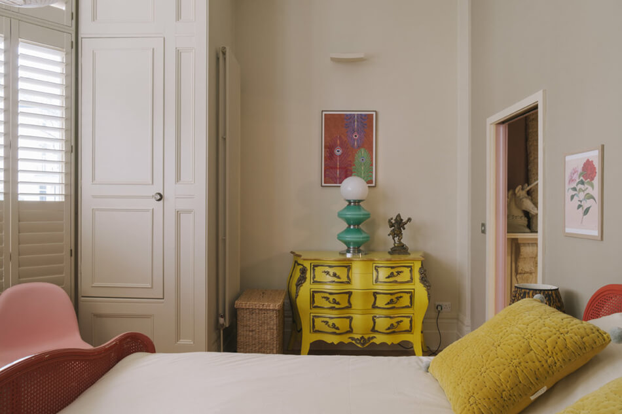
Countryside Guesthouse in West Pomerania, Poland
Posted on Fri, 14 Apr 2023 by midcenturyjo
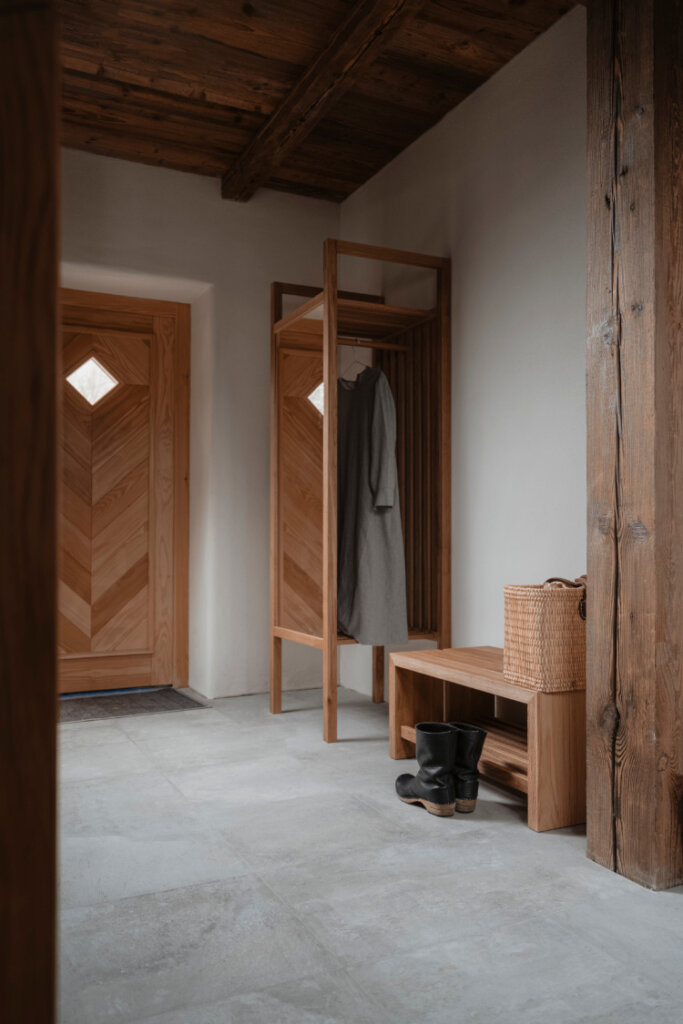
“A comprehensive interior design of three independent tourist apartments located in one building, each with an area of 80 m2. Each apartment has a living room with a kitchen and dining room, a bathroom and two bedrooms upstairs. We created the facility for guests who value serenity and relaxation in the countryside surrounded by nature. Mainly natural materials were used to produce equipment and finish the apartment: wood, stone, steel, concrete, linen and woollen fabrics.”
With its traditional wood frame technology and ecologically friendly materials such as hemp concrete (hempcrete) and recycled clay bricks to the mix of bespoke pieces and classic furniture, these zen-like guest spaces are the perfect balm for body and soul. Country Guesthouse by Loft Kolasiński.

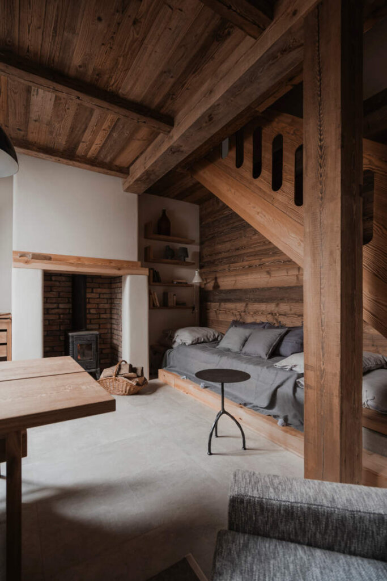
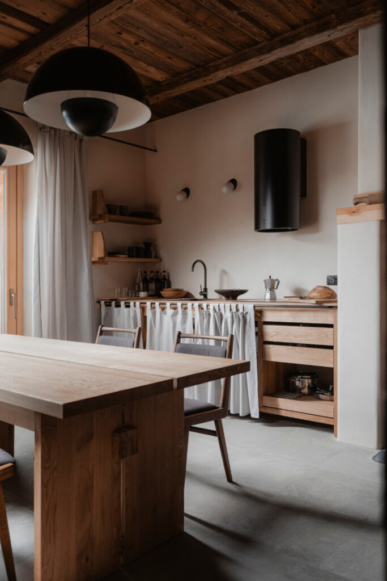
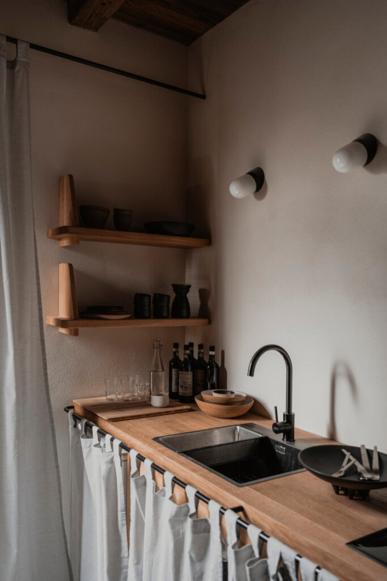
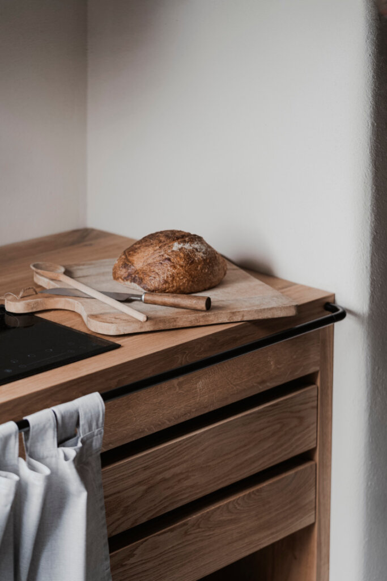
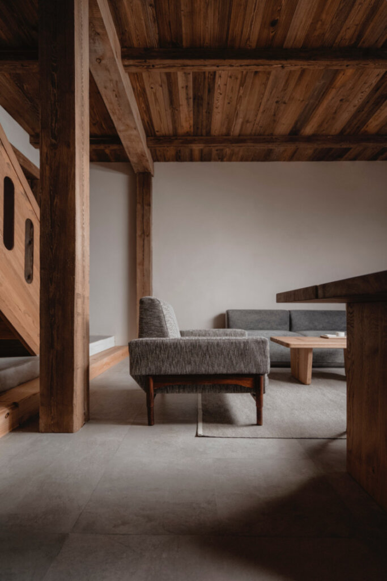
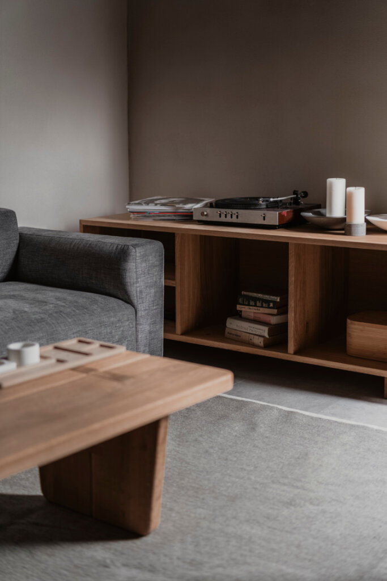
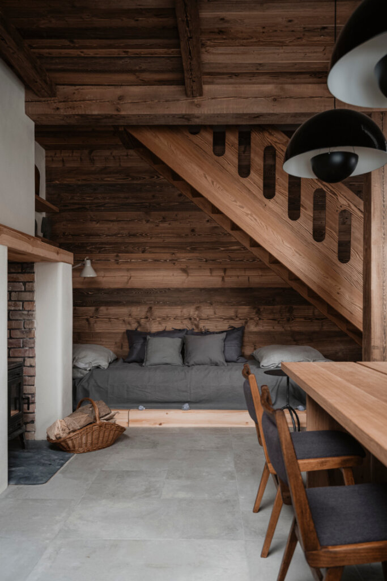

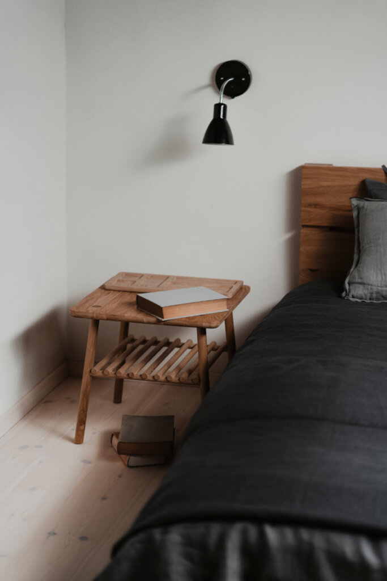
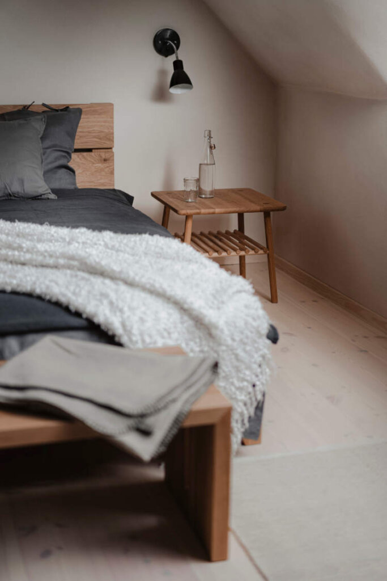
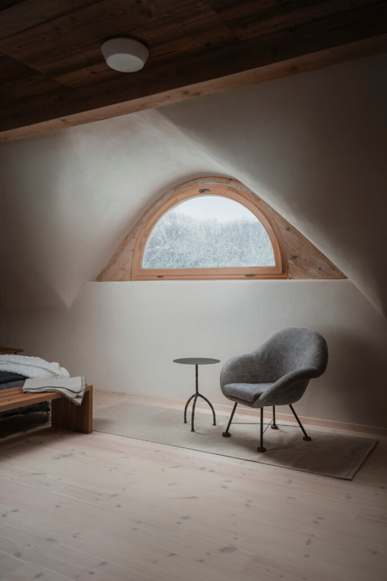
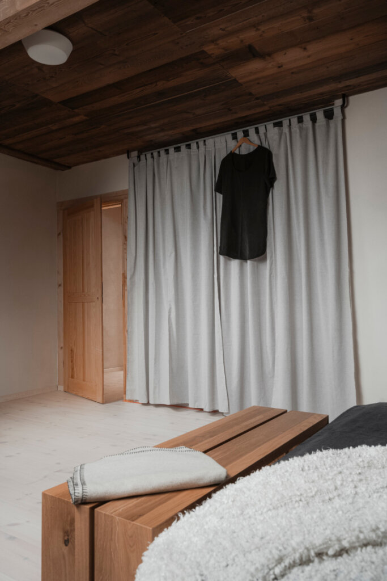
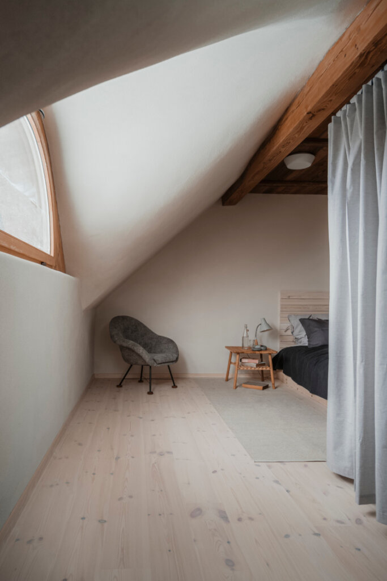

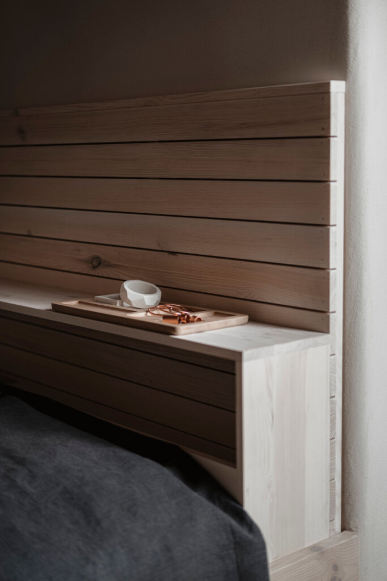
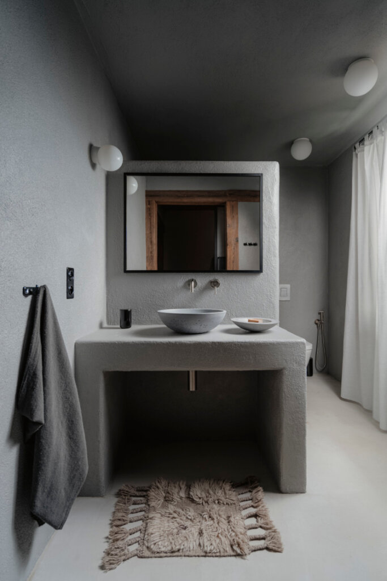
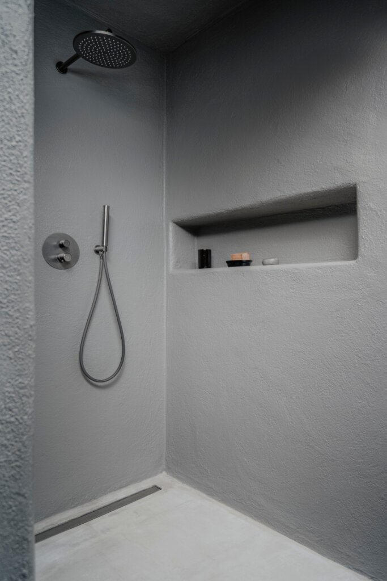
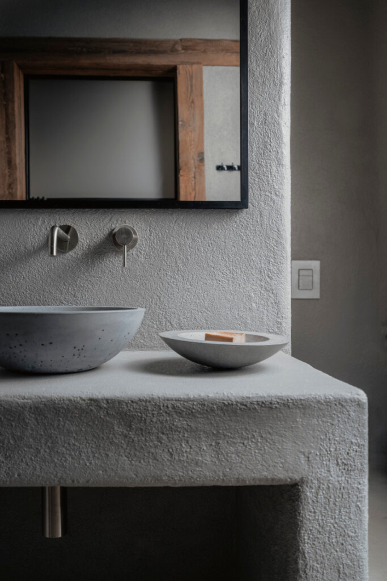
Photography by Michał Szałkiewicz of NeNo
Perfectly imperfect
Posted on Tue, 11 Apr 2023 by KiM
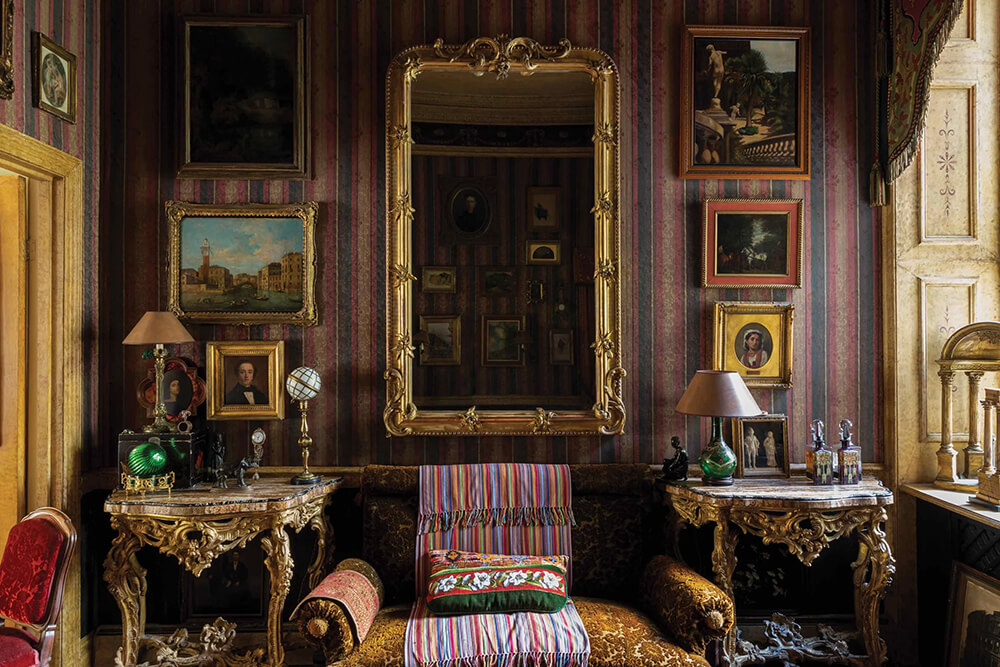
Perfectly imperfect, disordered to perfection, expertly curated and delightfully haphazard… this is absolutely wonderful Kensington flat of Swiss decorator Christophe Gollut. Via Cabana Magazine, photos by Emma Lewis.
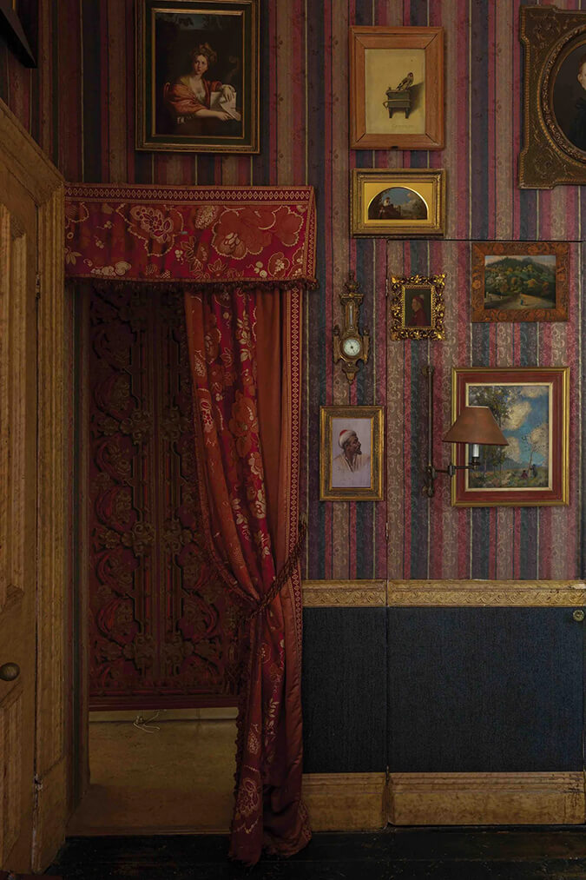
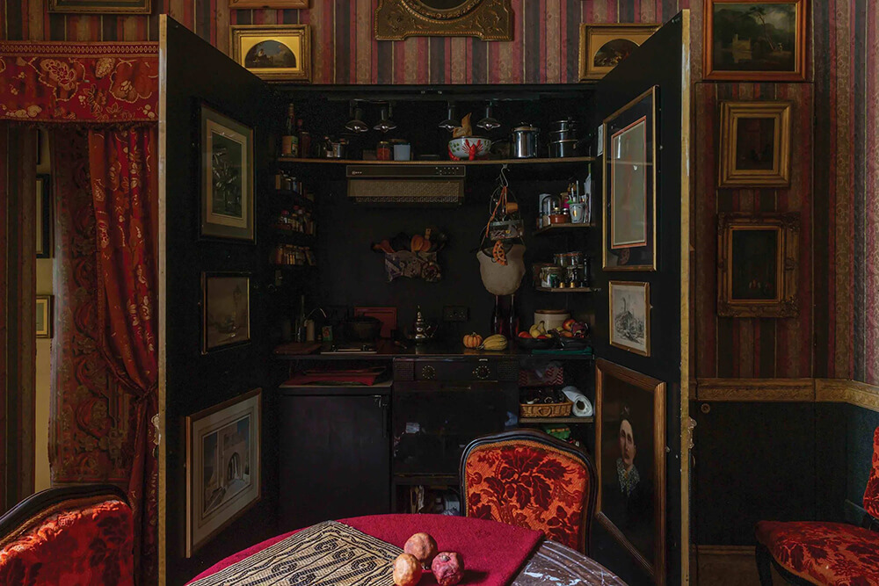
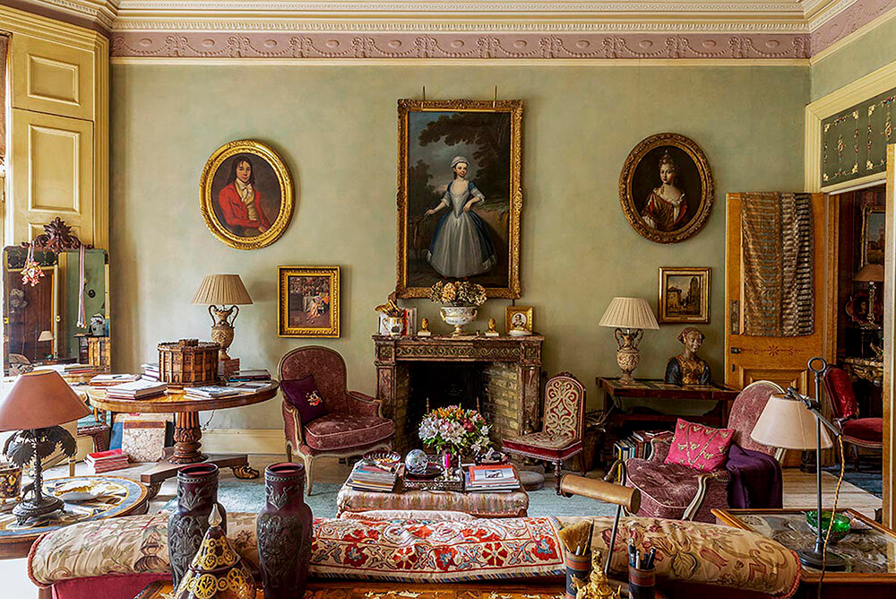
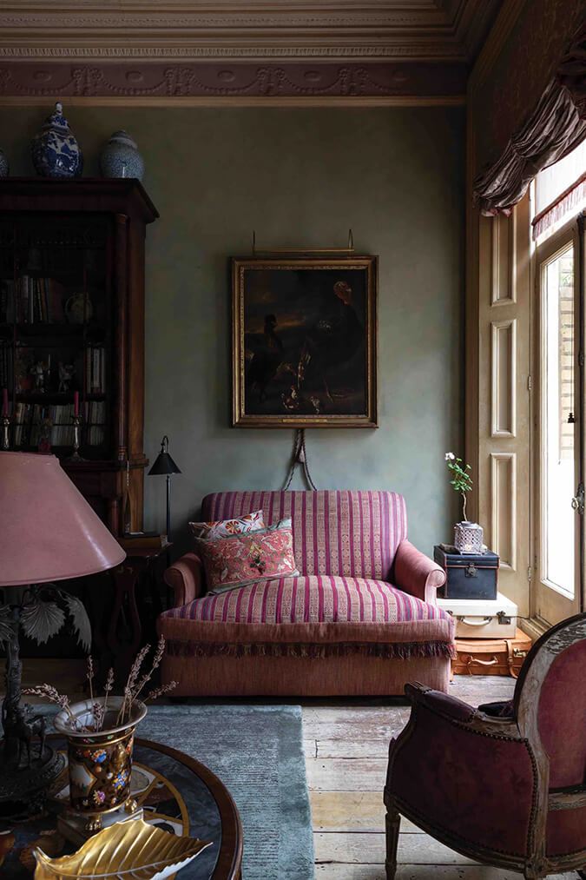
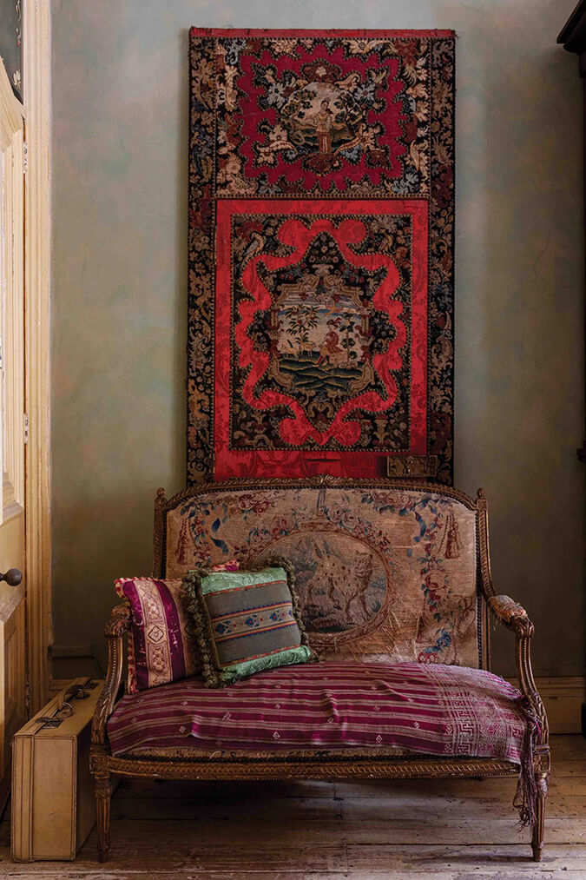
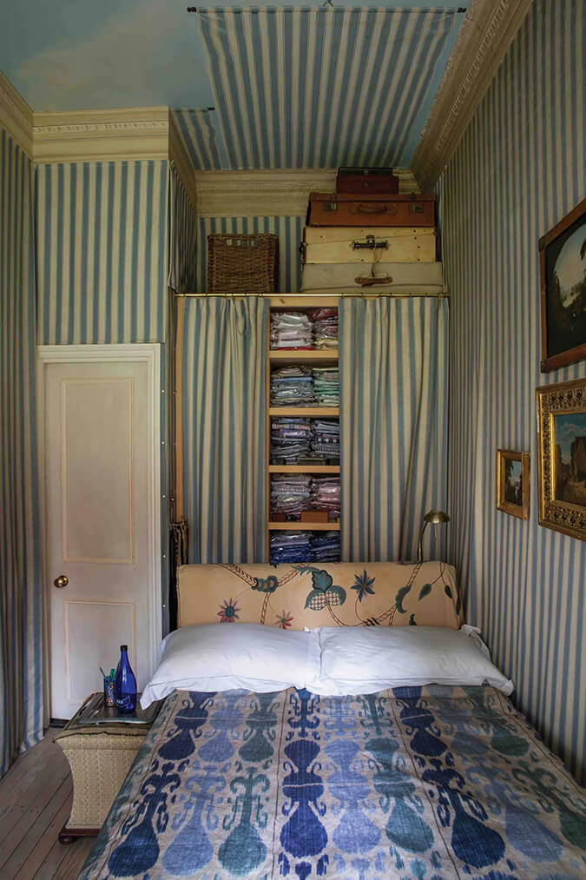
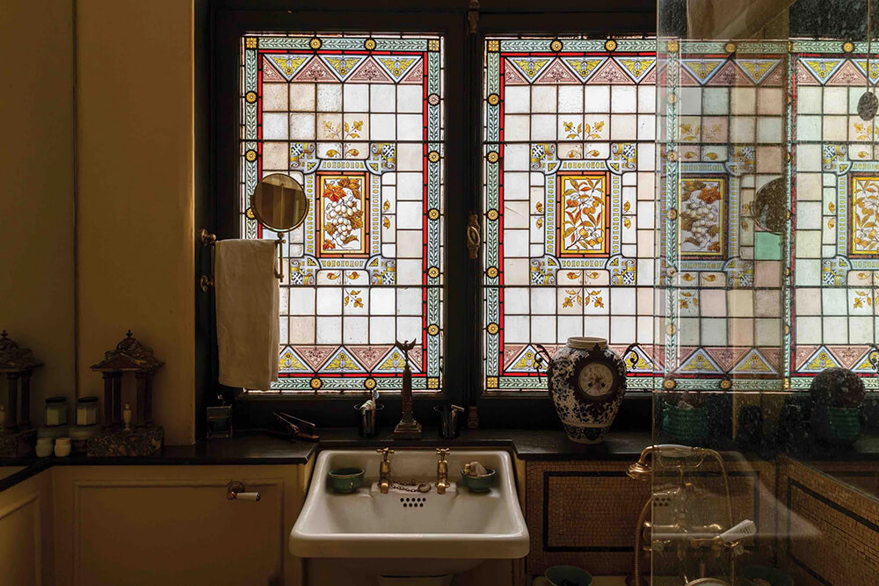
Chelsea Parlour Apartment
Posted on Thu, 6 Apr 2023 by midcenturyjo
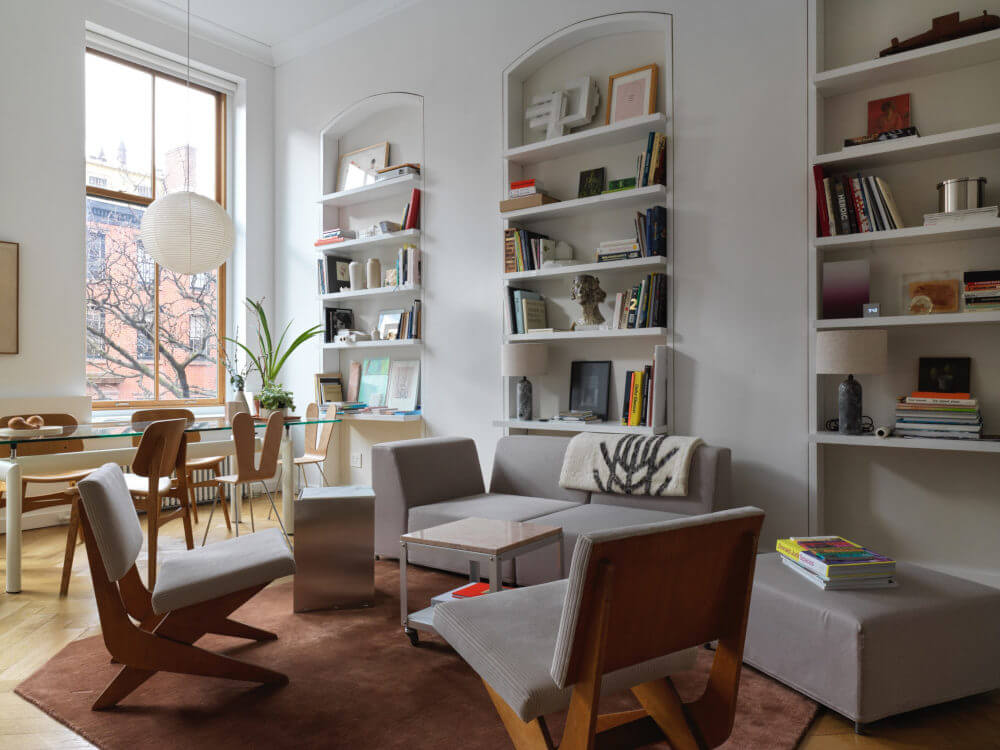
“This 820 sq ft apartment takes up the entire Parlor level floor in a 1850s townhouse in West Chelsea. The 12’ ceilings in the public areas – the living room and kitchen – are remarkably higher than those in the bedroom and the bathrooms. To create a better sense of flow in the space, and to mitigate the height difference, we introduced two diagonal ceilings.
An arched library built in the living room provides the space a sense of hierarchy, grandeur, and scale, together with a newly designed marble fireplace and crown moldings.”
This awkward space bereft of the architectural details such a historic townhouse should possess did have redeeming features such as soaring ceilings at one end and south facing windows. It was enough for architectural duo Noam Dvir and Daniel Rauchwerger of BoND to see the potential and run with it. The result? A light-filled small space design with clever spatial planning.
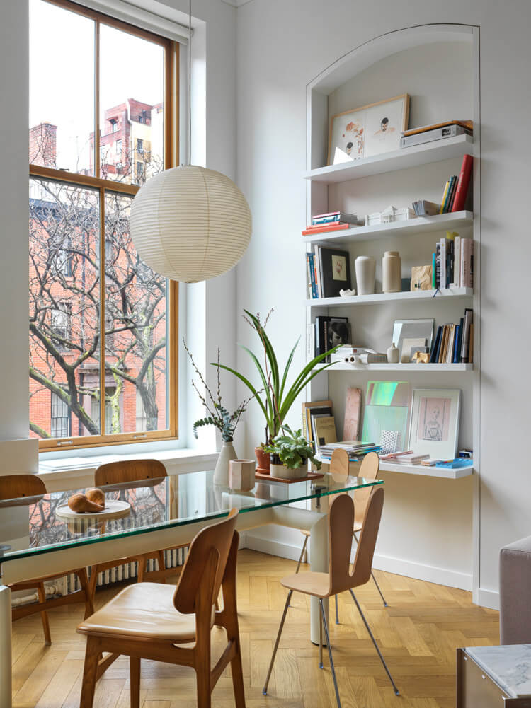
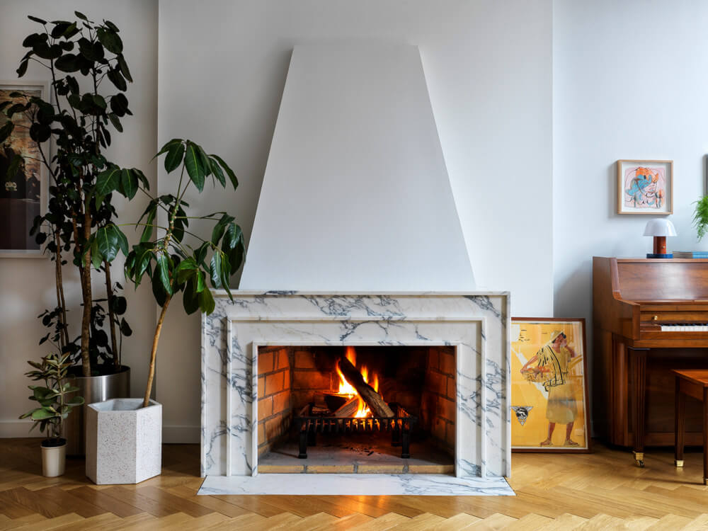
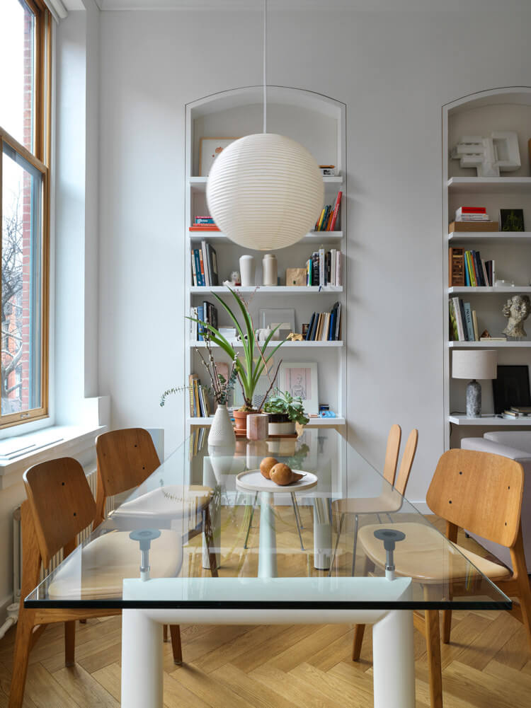
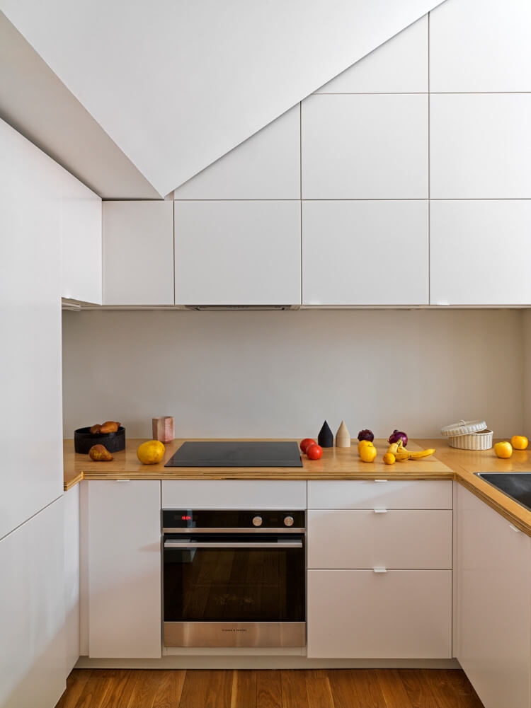
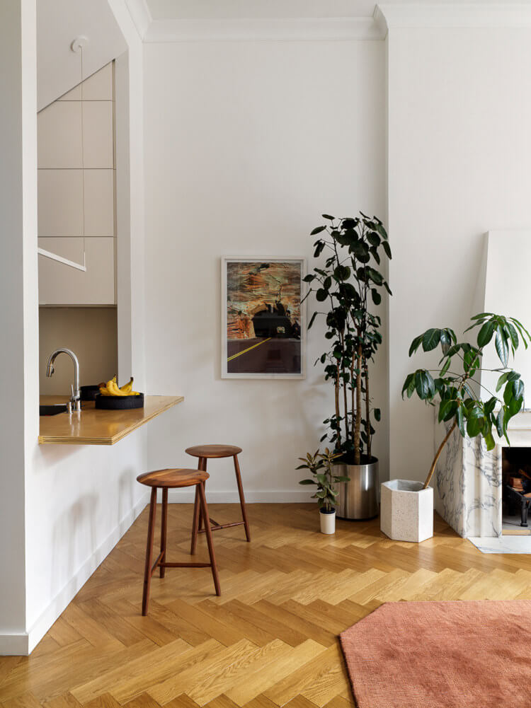
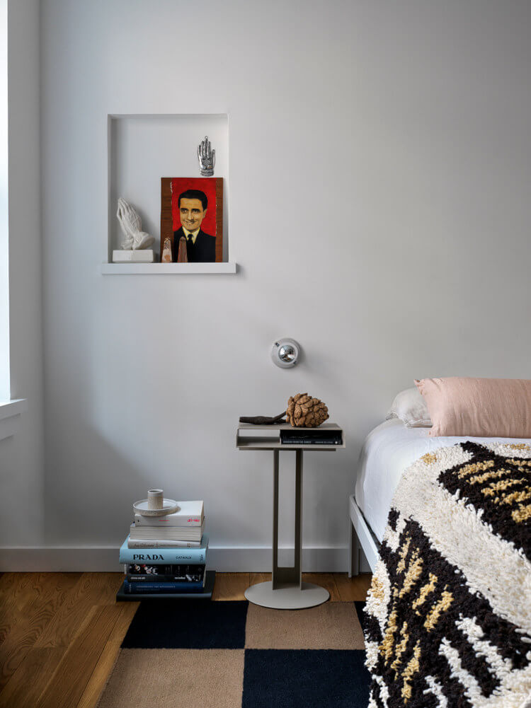
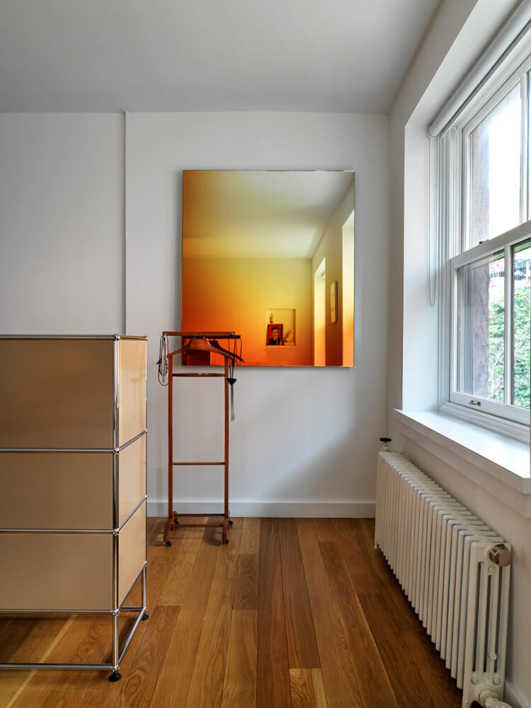
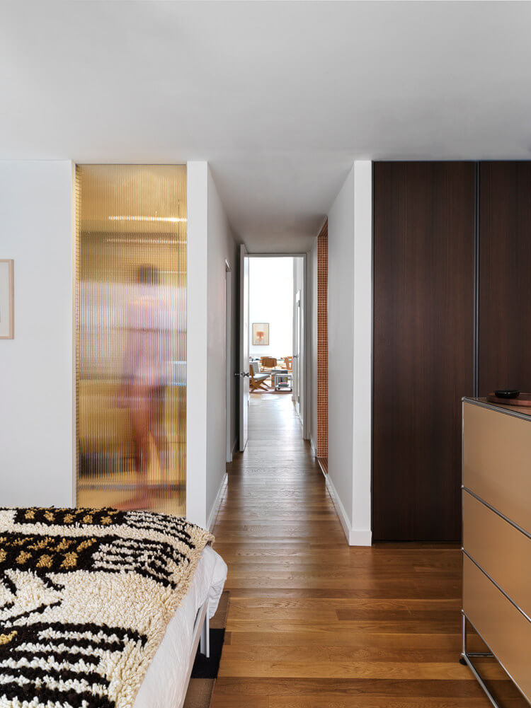
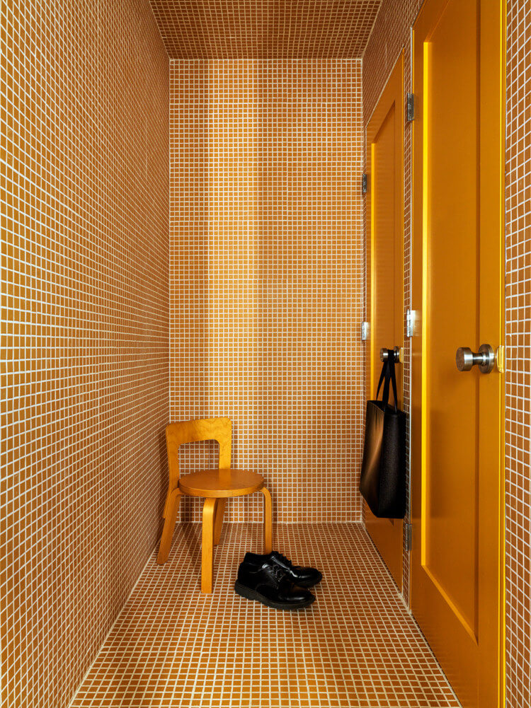
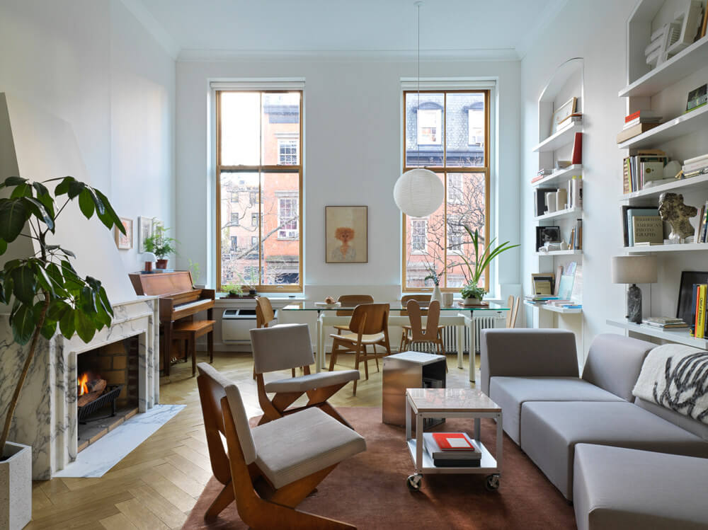

A New York City family apartment
Posted on Thu, 30 Mar 2023 by KiM
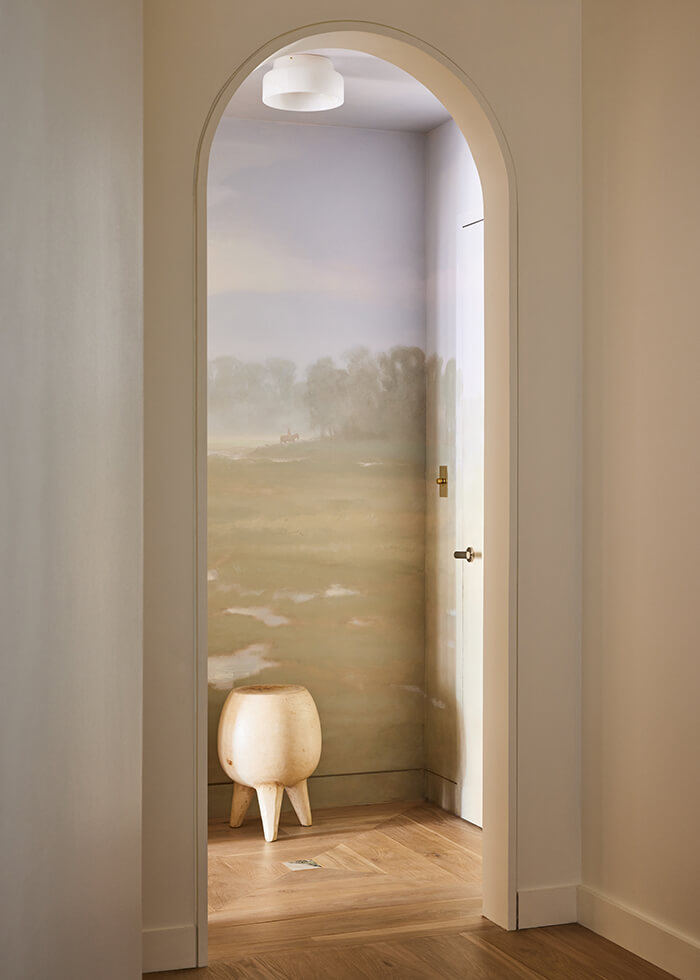
This extensive remodel joins two abutting apartment units in the heart of New York City, crafting a creative sanctuary for a growing family of artists and entrepreneurs. Inspired by the functional compartments of vintage travel trunks, the design focuses on efficient and highly adaptable uses of space that allow for opening up and closing down. As a corner property, the original units’ natural spatial idiosyncrasies were resolved by implementing a long, linear circulation core, from the entryway to the living room, with an organic architecture that strategically delineates service and play. Characterized by its curved casework, collaborations with the artist-owner on custom wallpapers, and its modern furniture selections, the Chelsea apartment is an incredibly personalized, family-friendly home.
I love how fun and energetic this home is, as well as the elements of drama because I love me some good dramatic moments. Designed by Le Whit. Photos: Nicole Franzen.
