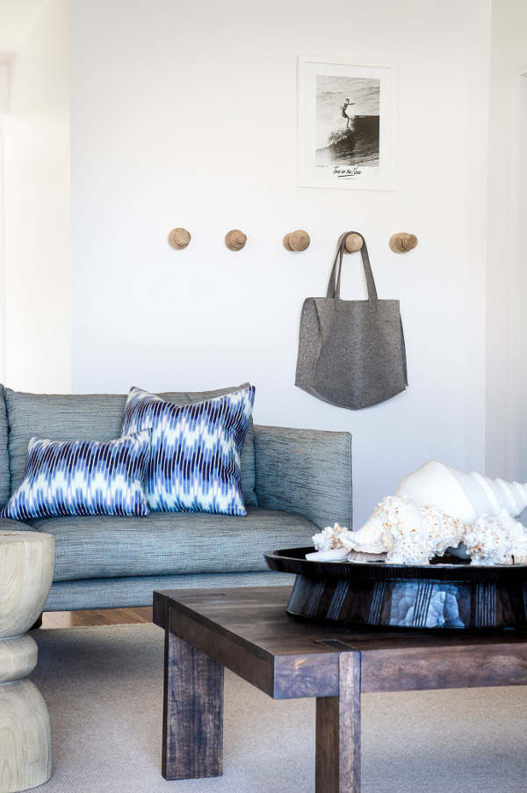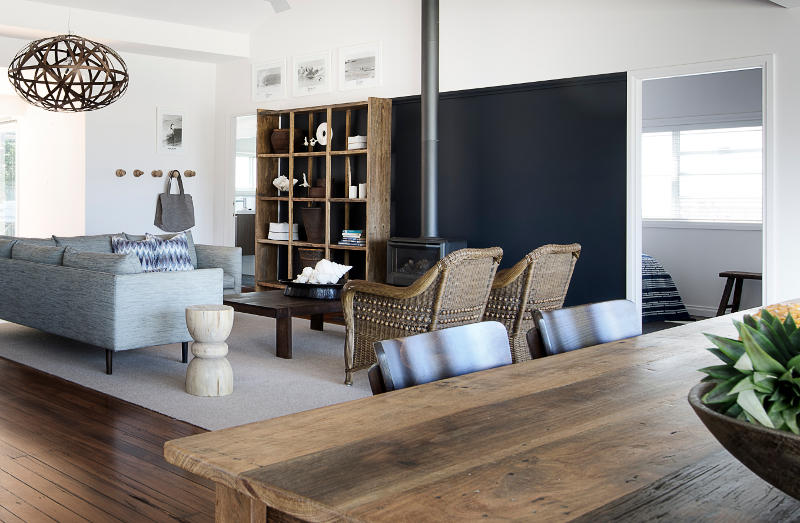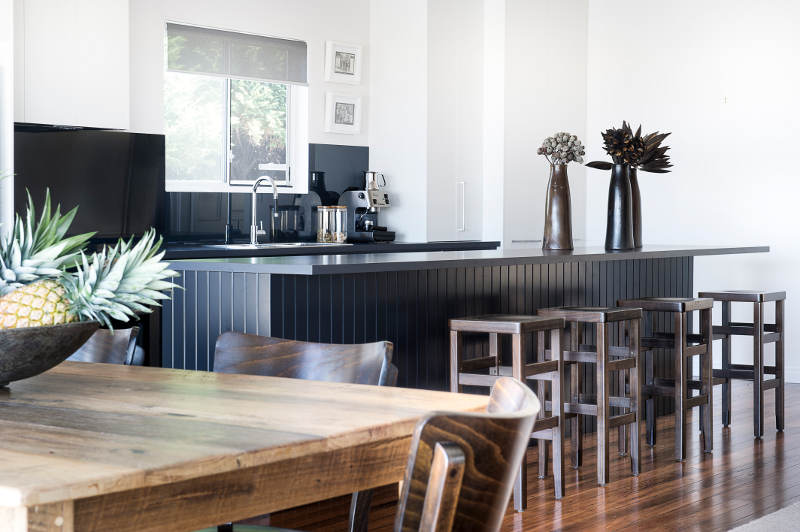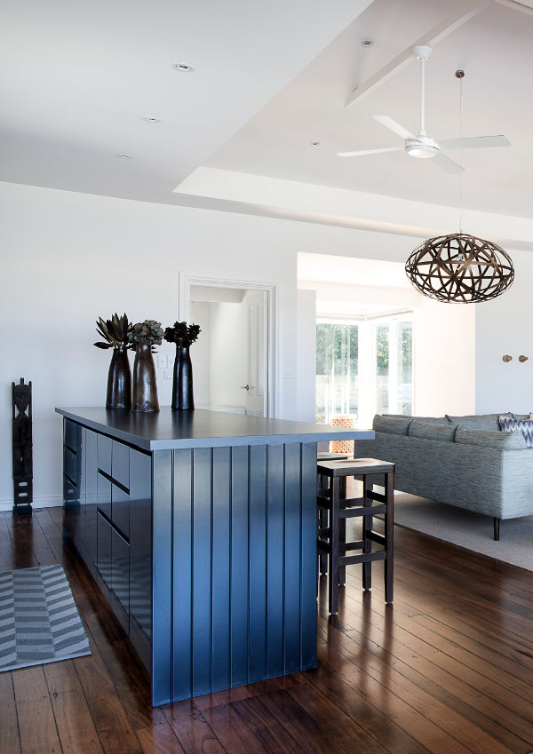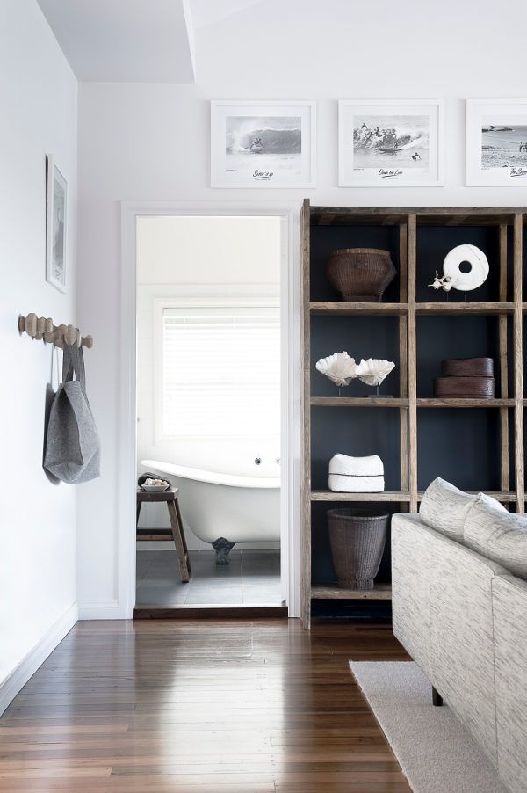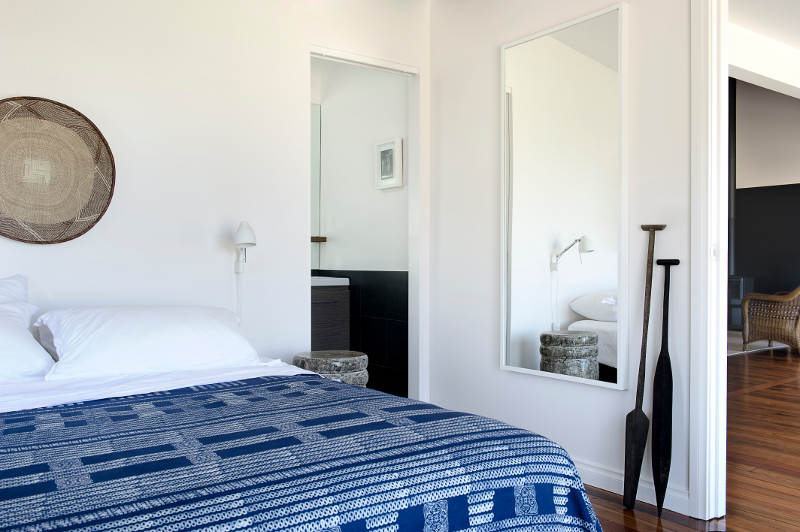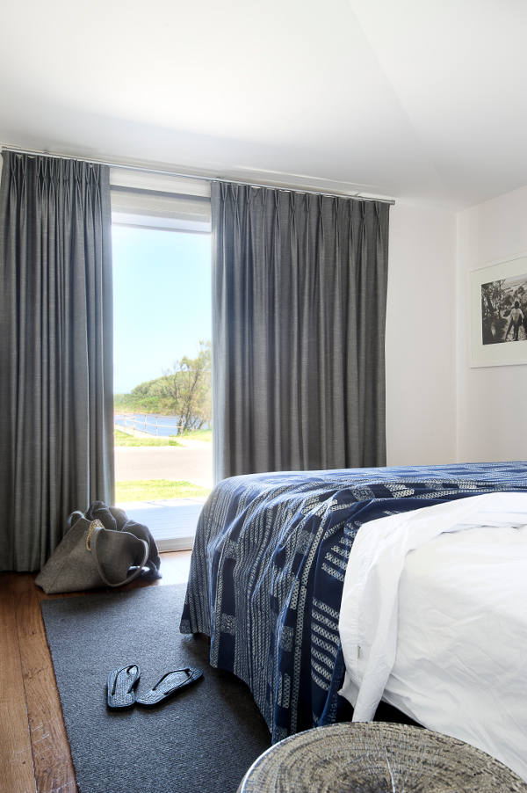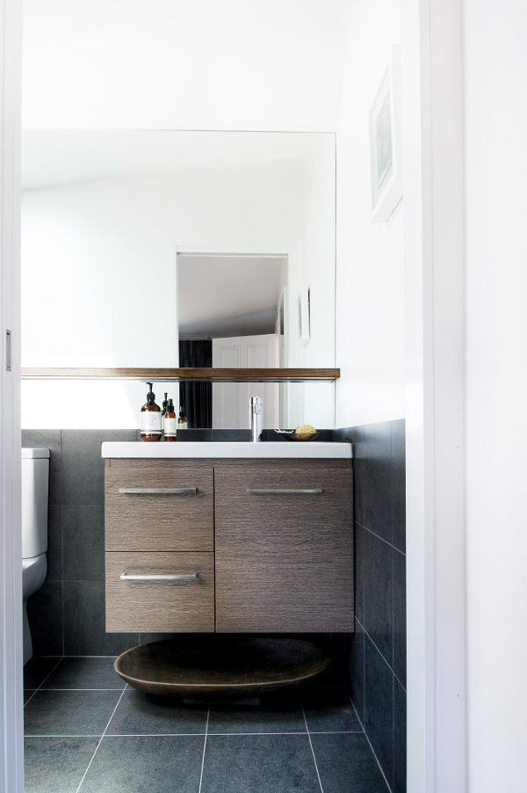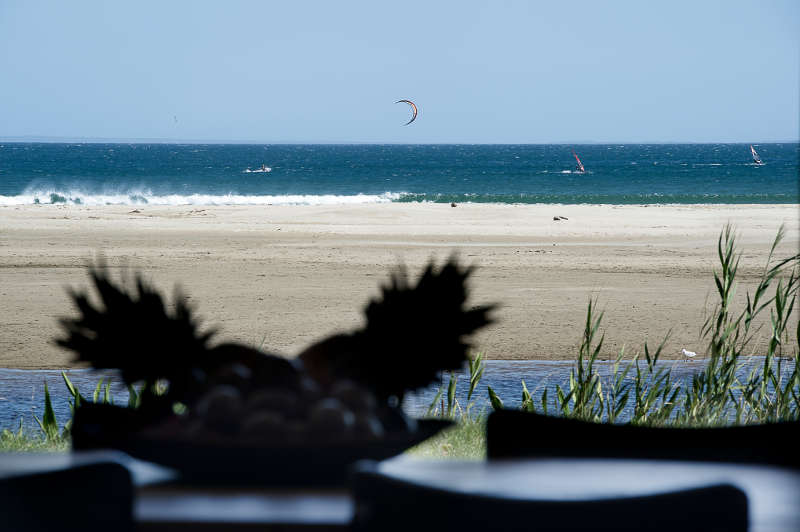Displaying posts labeled "Beach"
A beach house by Adelaide Bragg
Posted on Tue, 12 Nov 2013 by midcenturyjo
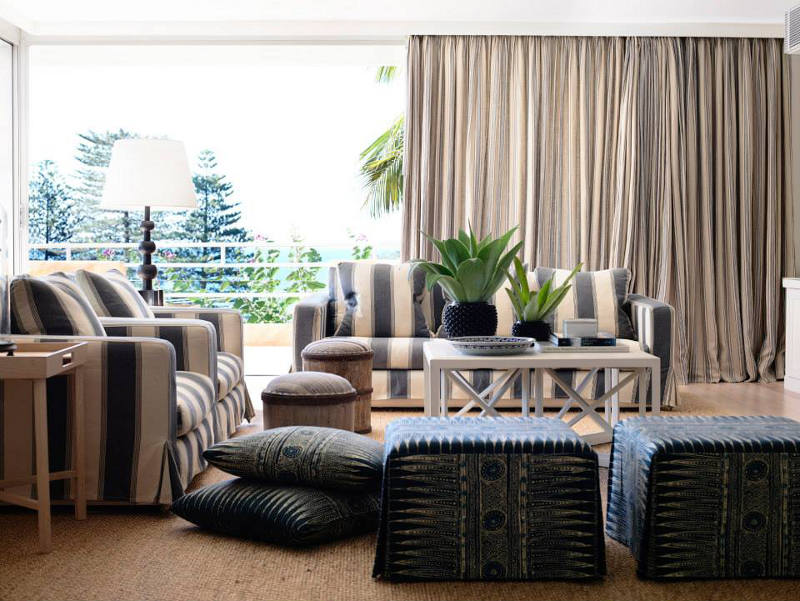
A casually elegant family retreat at Palm Beach, Sydney by Adelaide Bragg & Associates. Hues of blue and green like the ever changing ocean, organic textures and crisp white finishes update this 1950’s home. Beautiful, relaxed and classic.
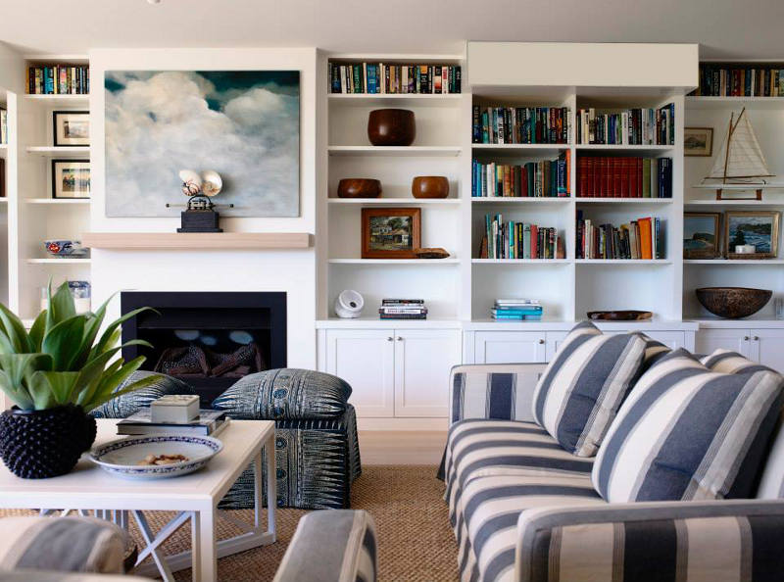
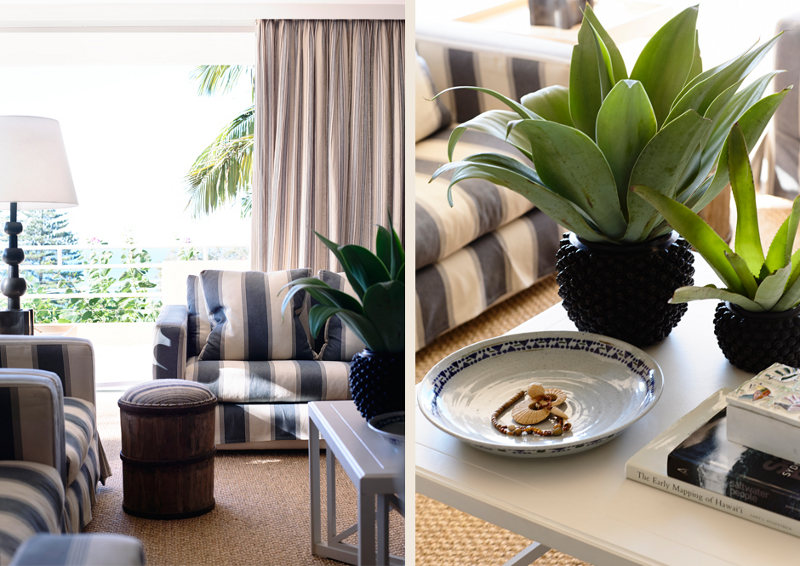
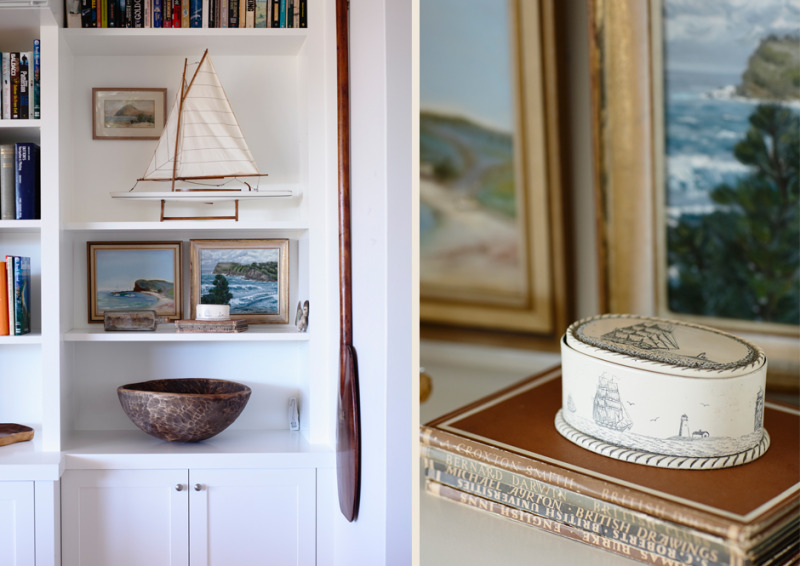
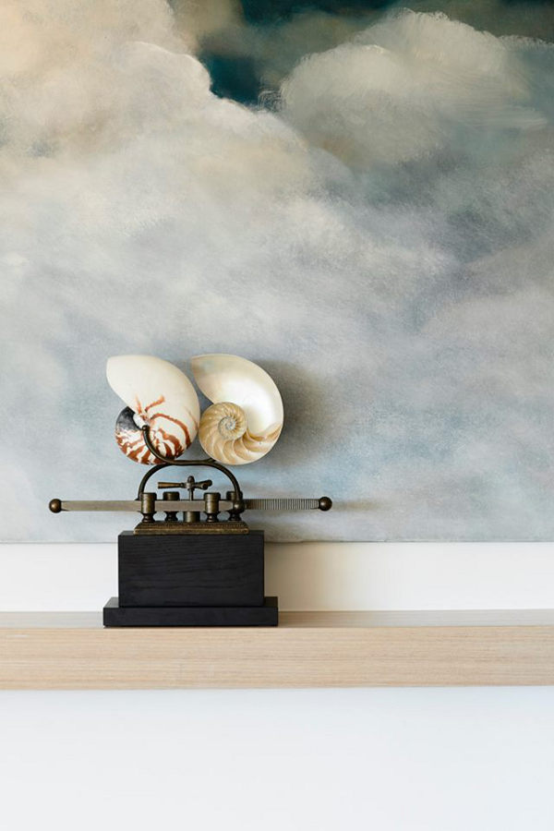

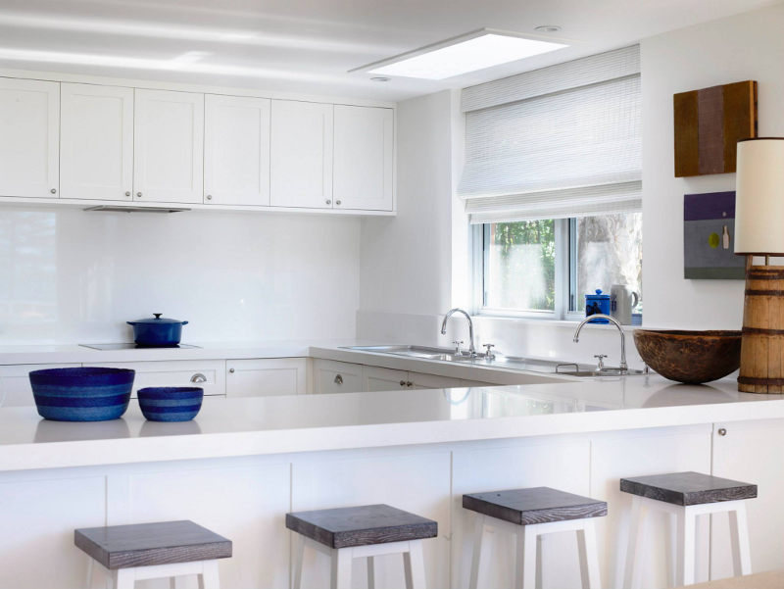

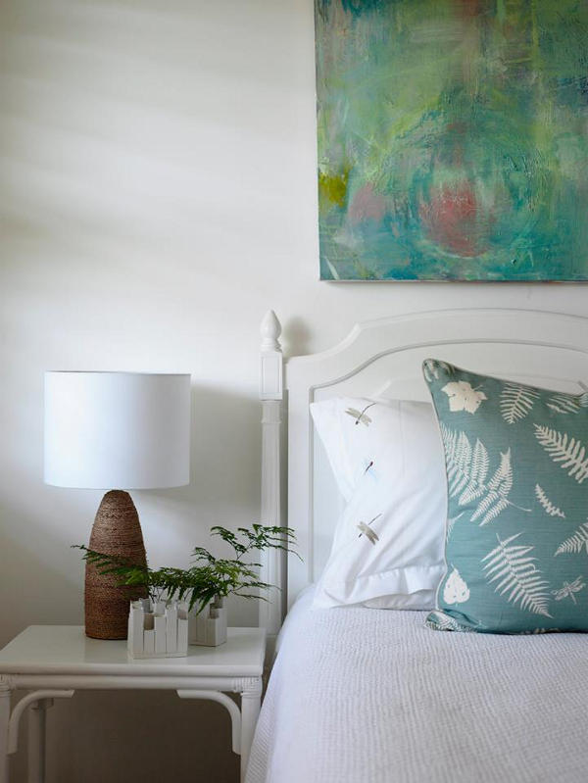

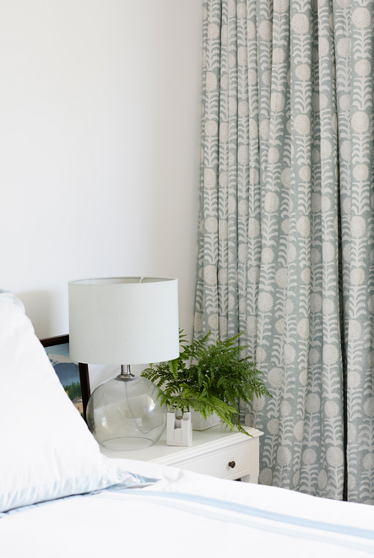
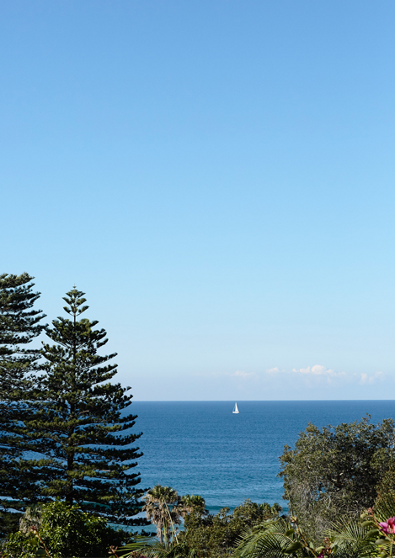
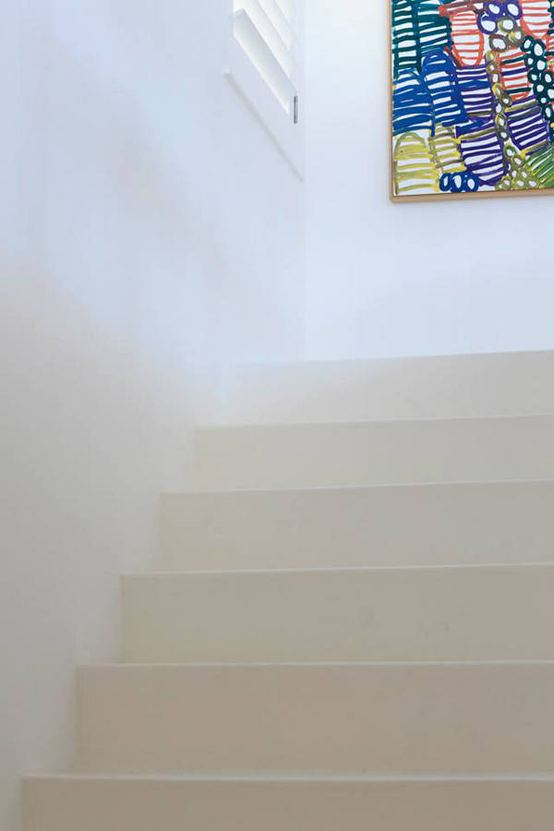
Stalking a family beach house
Posted on Tue, 5 Nov 2013 by midcenturyjo
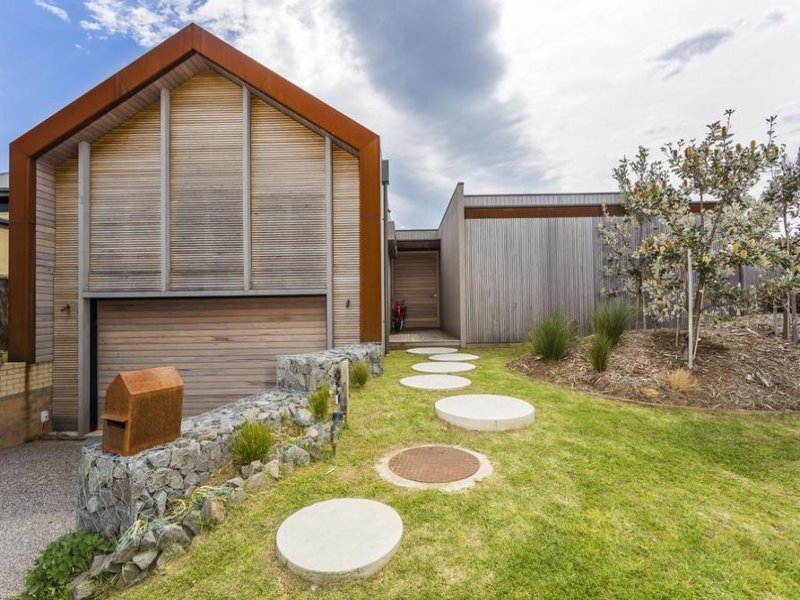
I’m stalking cool today. From its childlike “house” shape to its oak and concrete combo, this home at Barwon Heads, Victoria is colourful, fun and all about modern family living. Love the kitchen, the living dining room, the alfresco decks and who would not want their own skate ramp. Told you it was cool! Link here while it lasts.
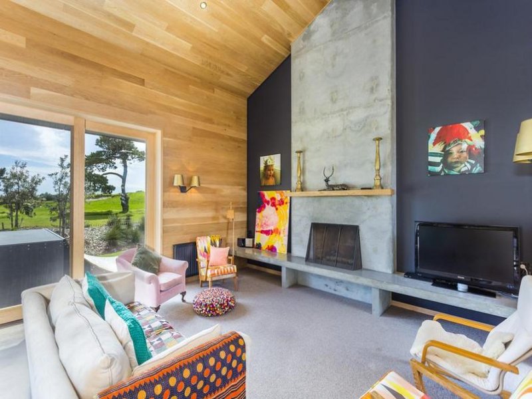
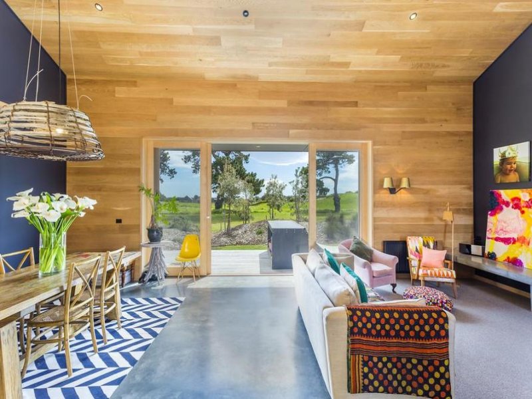
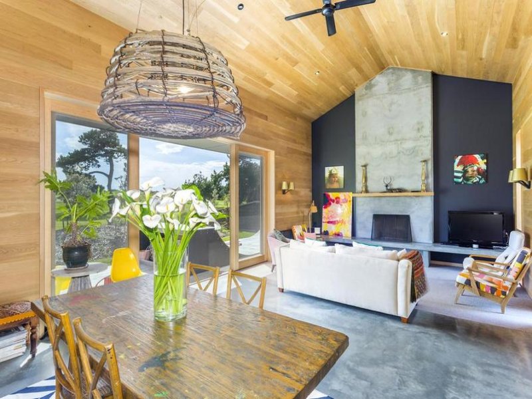
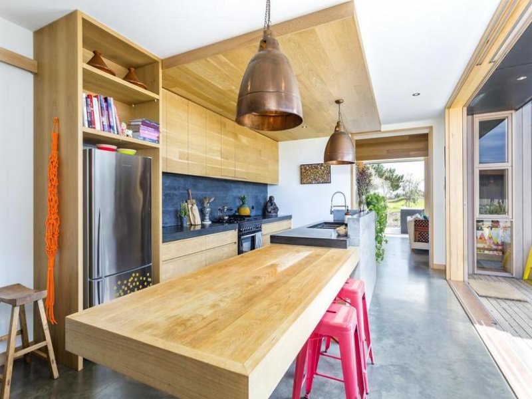
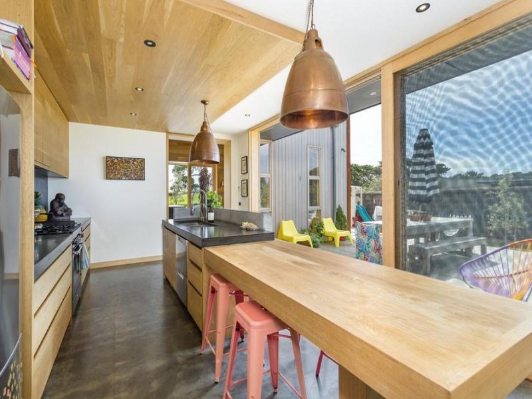
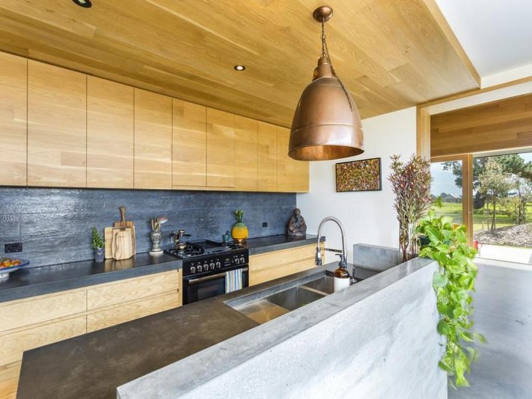
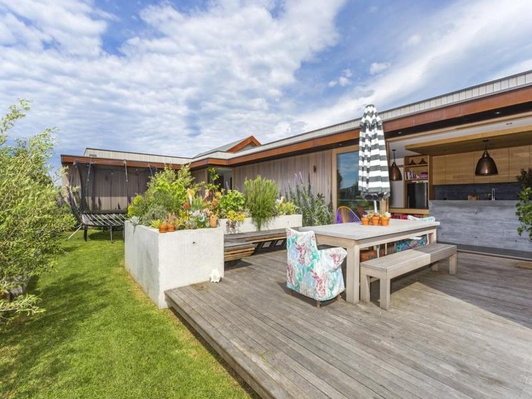
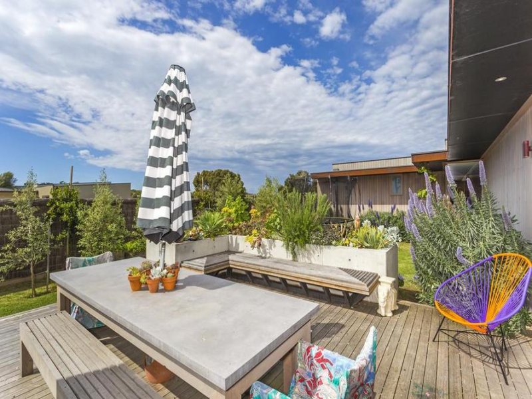
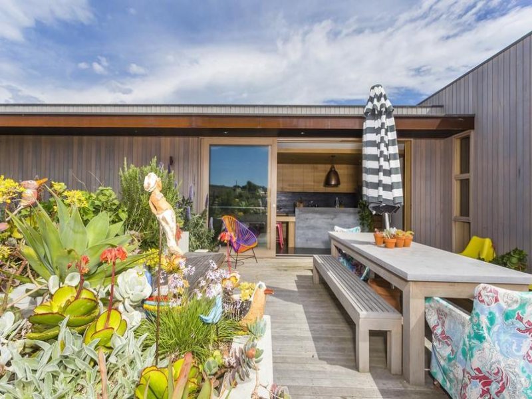
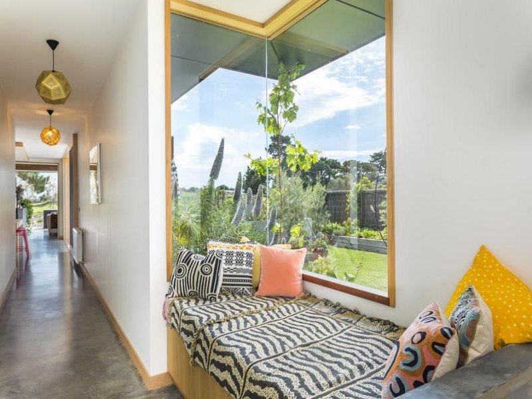
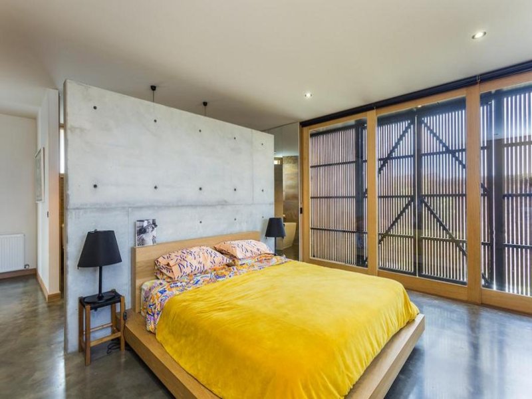
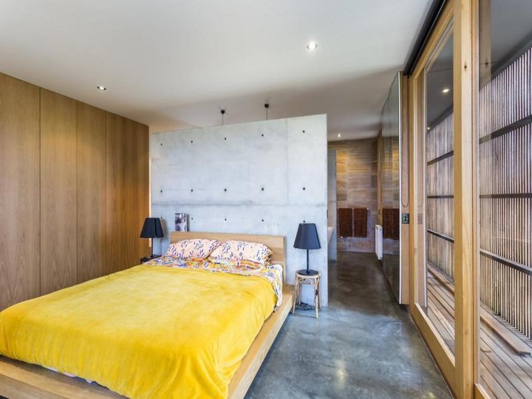
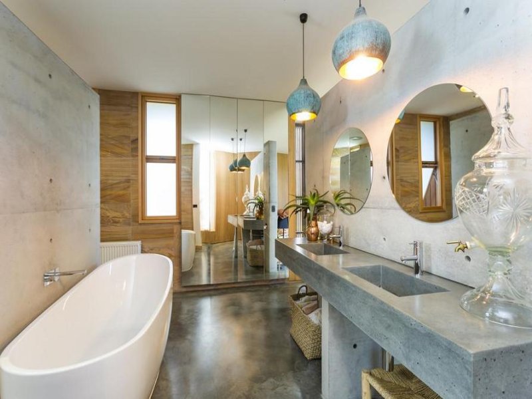
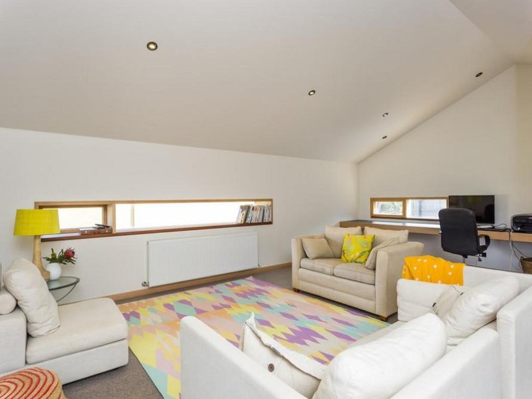
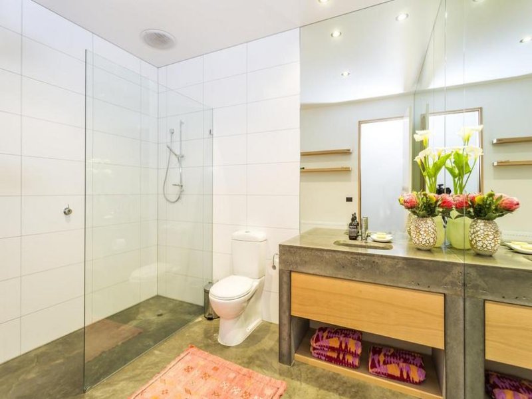
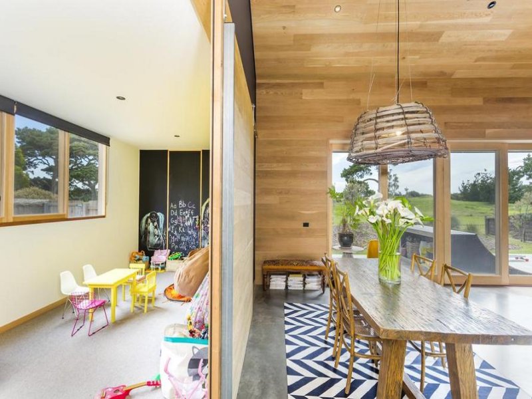
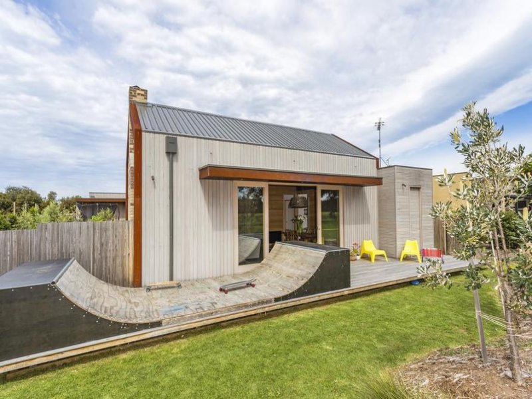
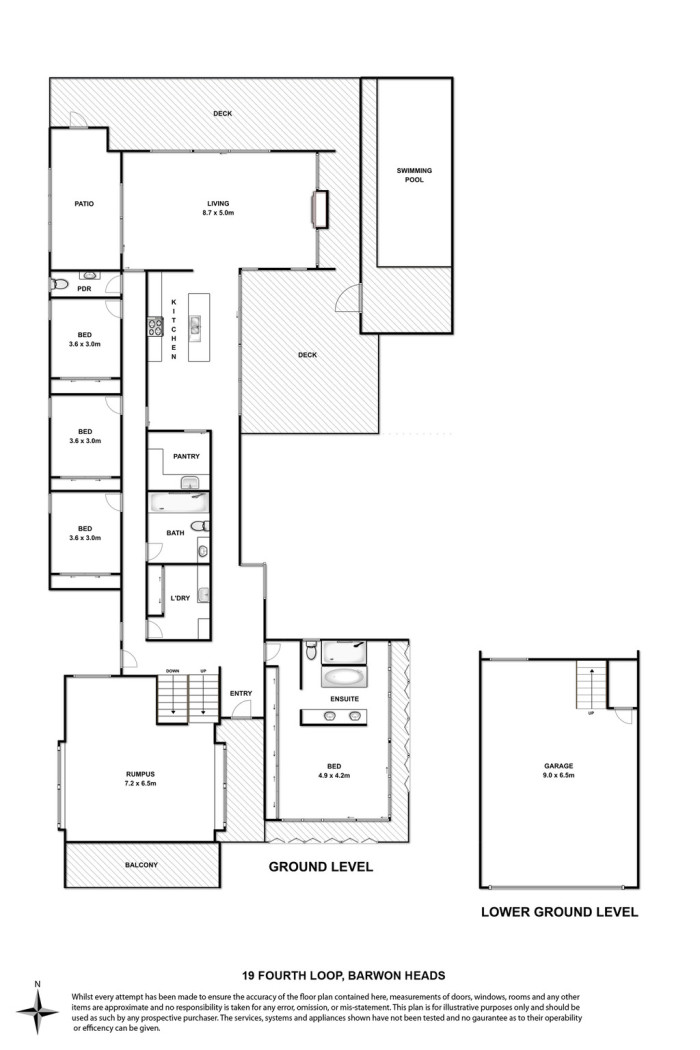
Stalking summer
Posted on Thu, 19 Sep 2013 by midcenturyjo
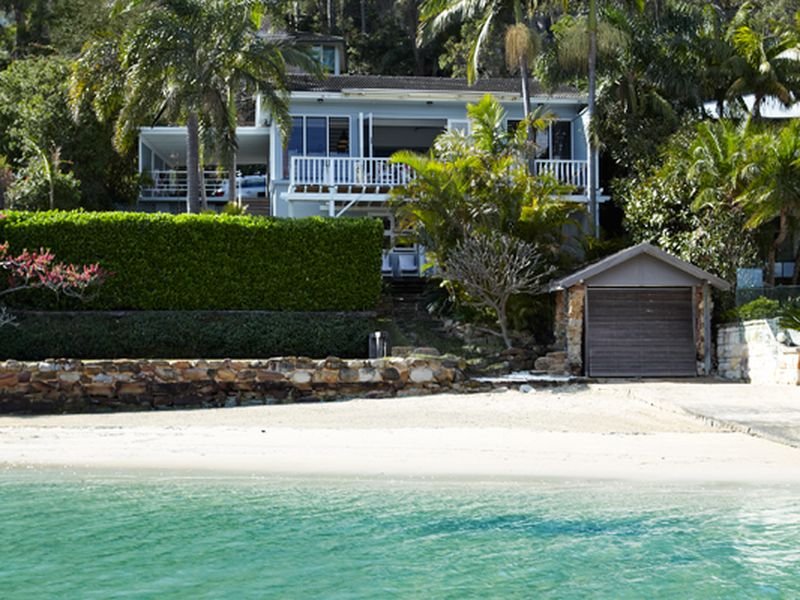
I can smell summer. I can smell the salt in the air, the smoke from distant bush fires on the breeze. I can smell freshly caught fish on barbecues and sunscreen. I can hear waves softly lapping, gum leaves on gum trees dancing, the kids next door squealing in the pool and the soft putt putt putt of a dingy on the way out to a sail boat. I really can when I dream about this home I found real estate stalking. Palm Beach, Sydney on the Pittwater side. I could never afford it but I can dream and sniff the salt in the air. Link here while it lasts.
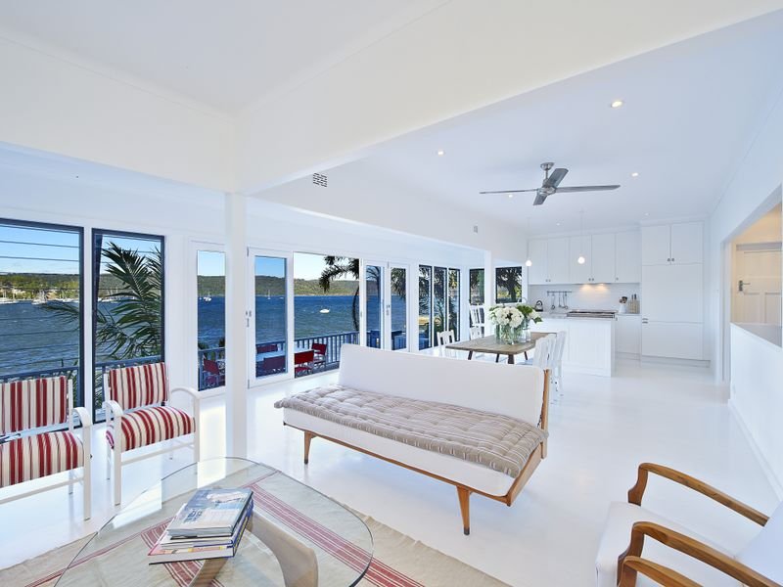
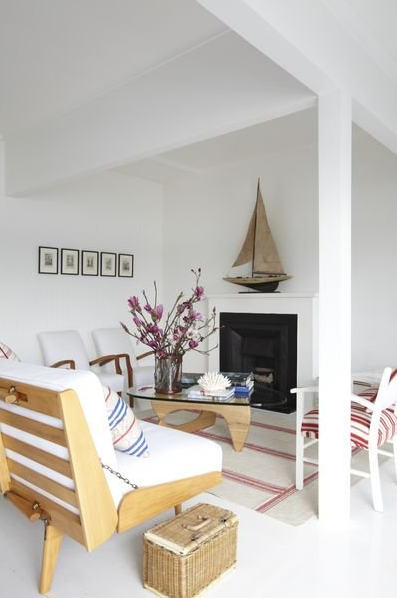
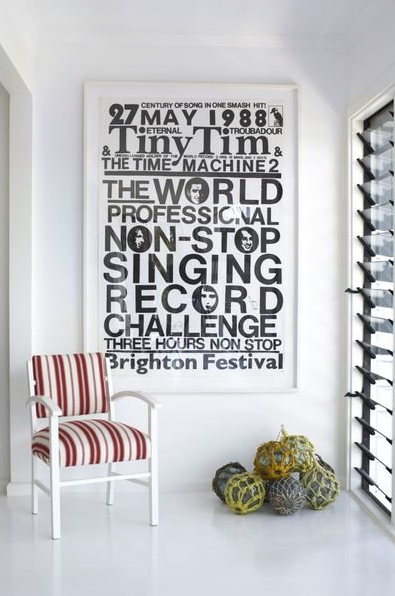
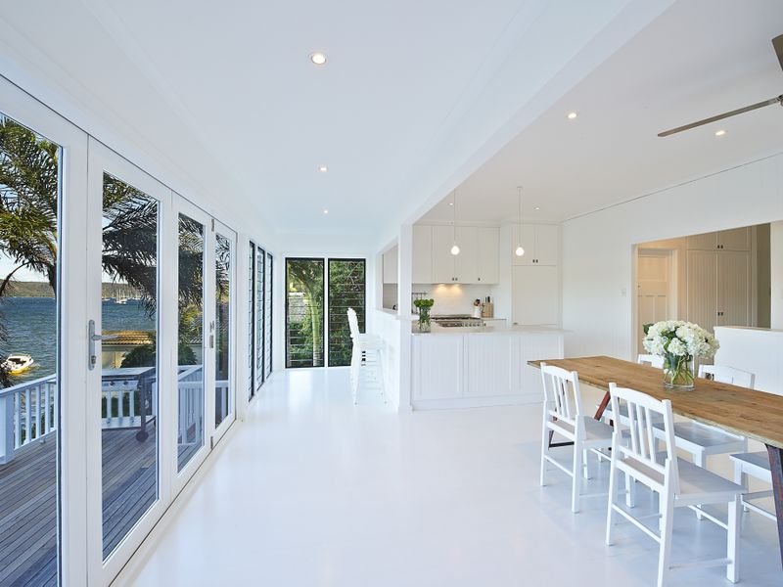
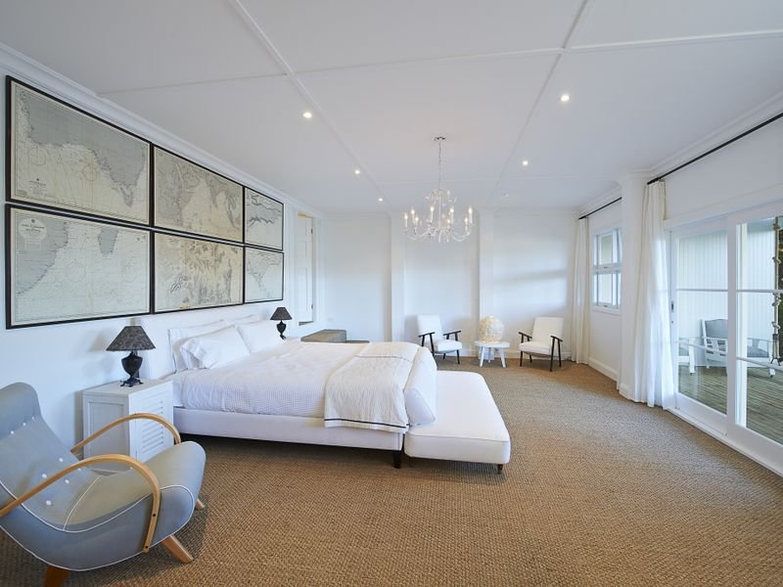
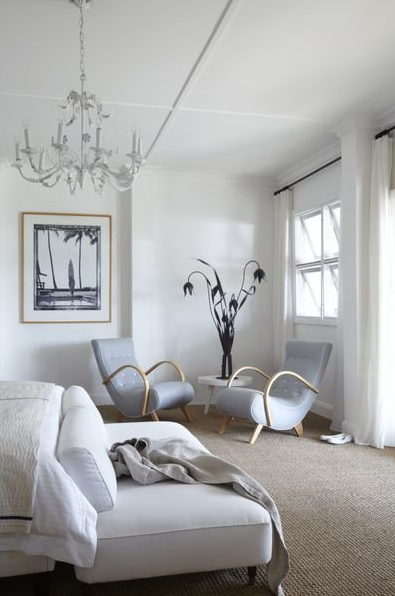
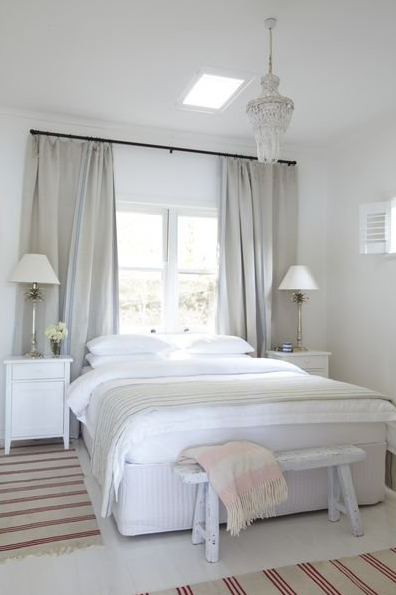
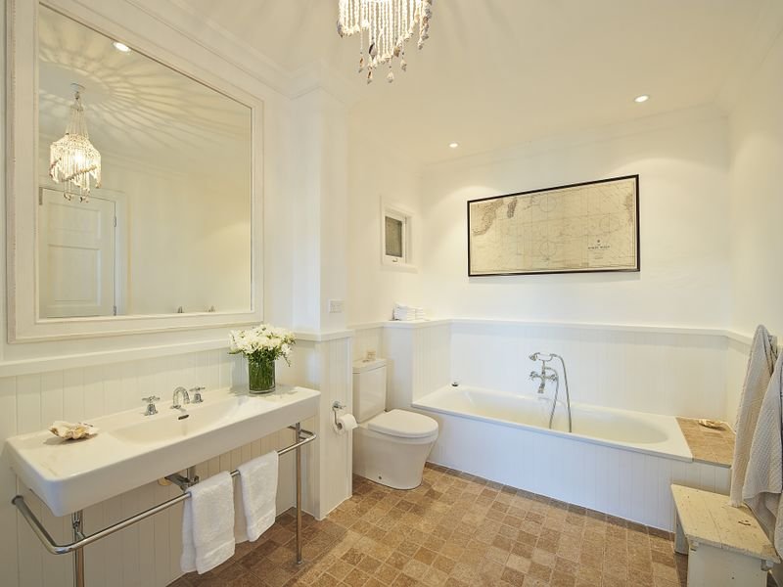
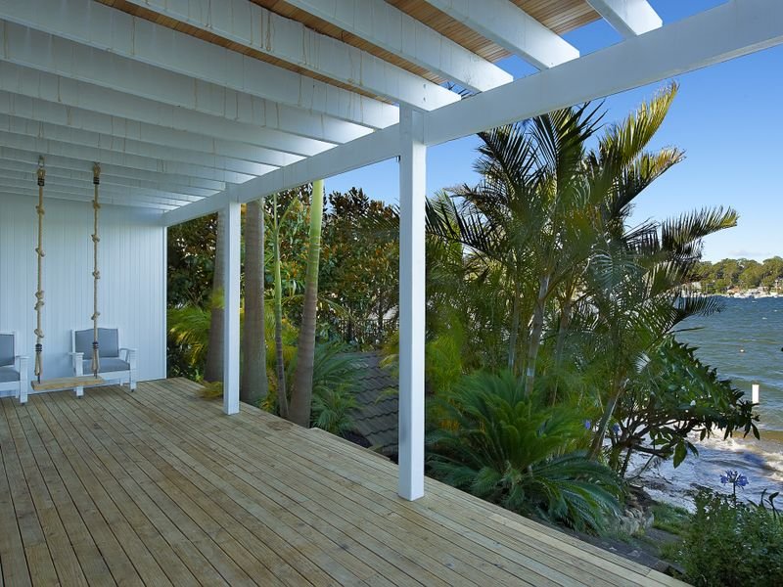
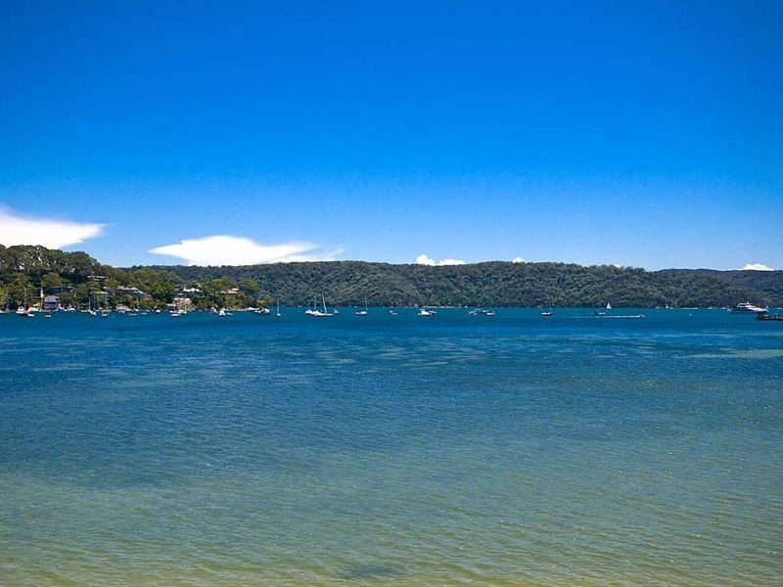
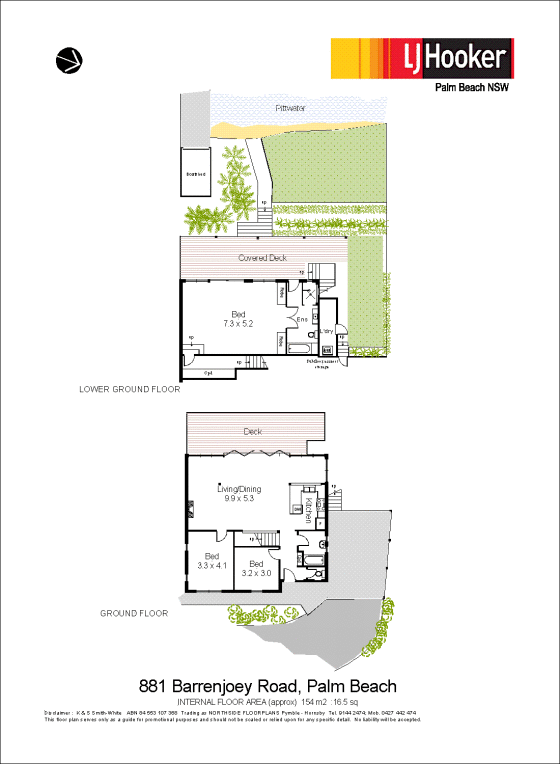
Alec Hemer again
Posted on Tue, 10 Sep 2013 by KiM
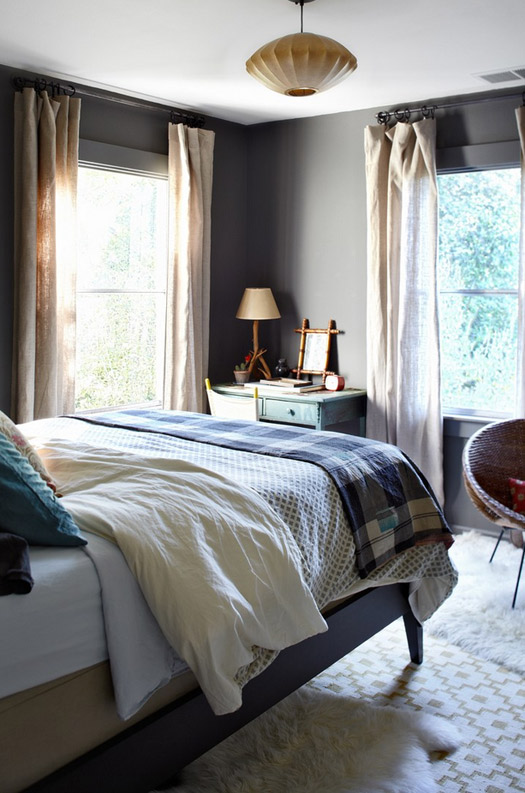
I’m crushing on Alec Hemer‘s photography so much I thought I’d do yet another feature. I just can’t get enough!!!
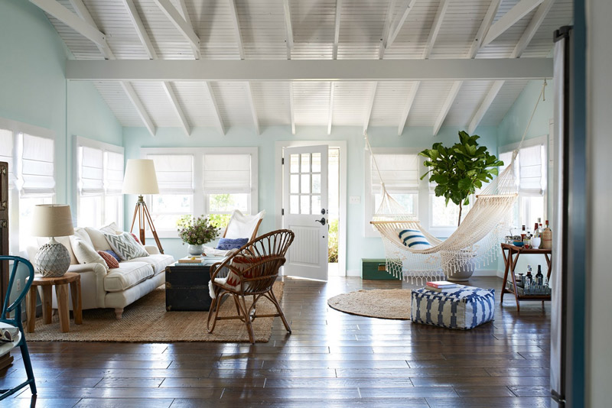
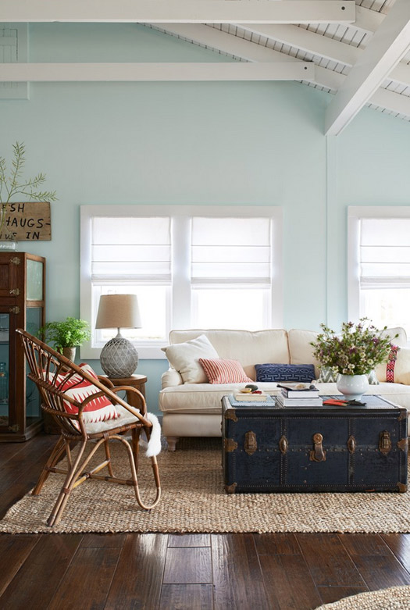
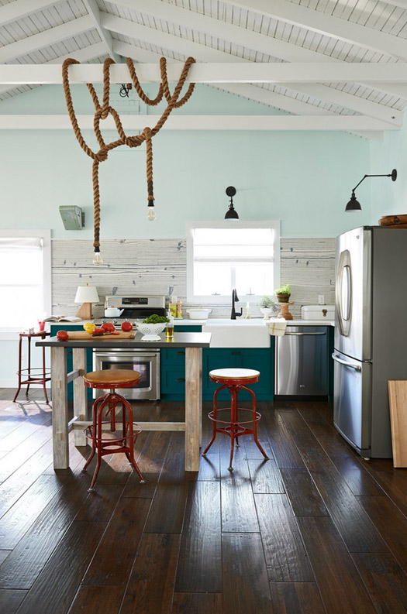
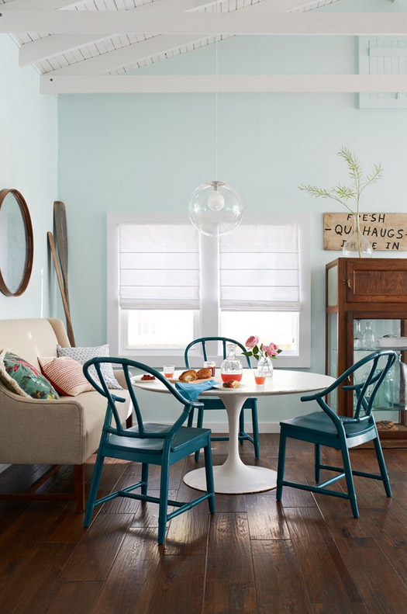
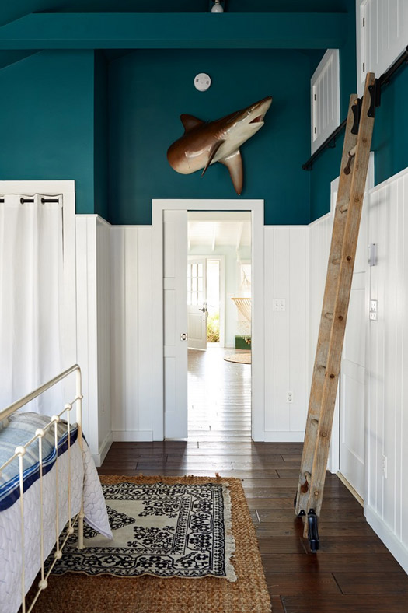
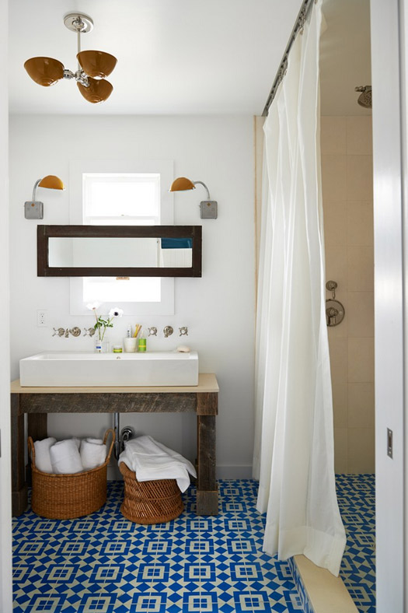
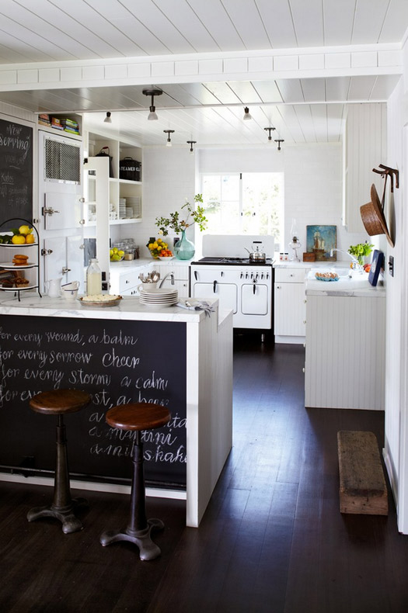
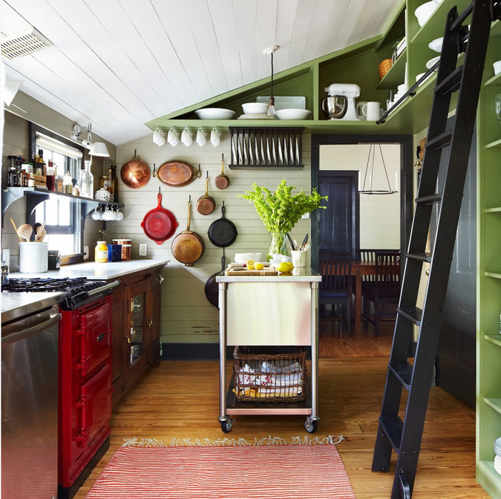
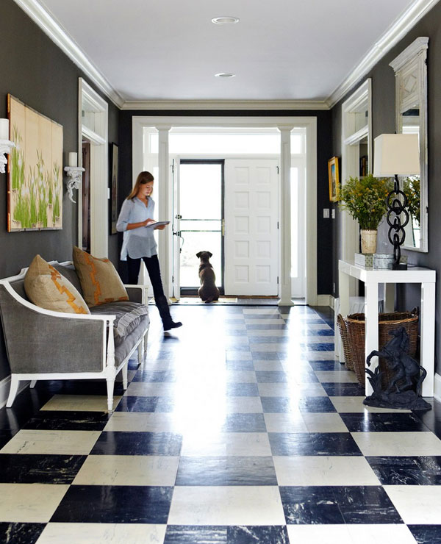
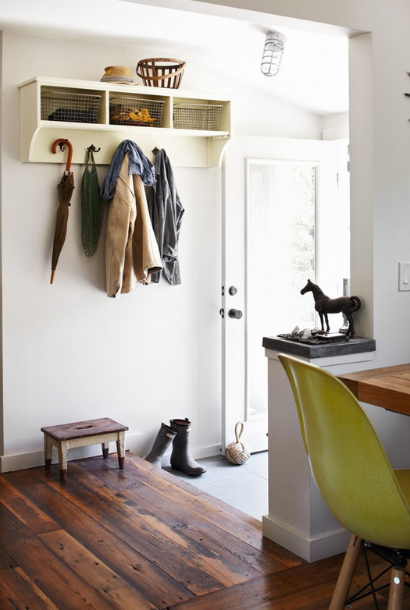
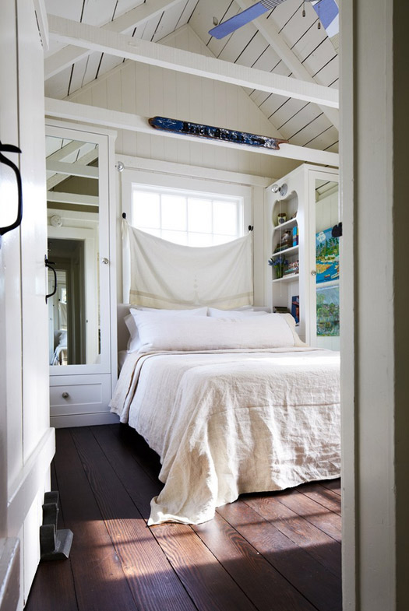
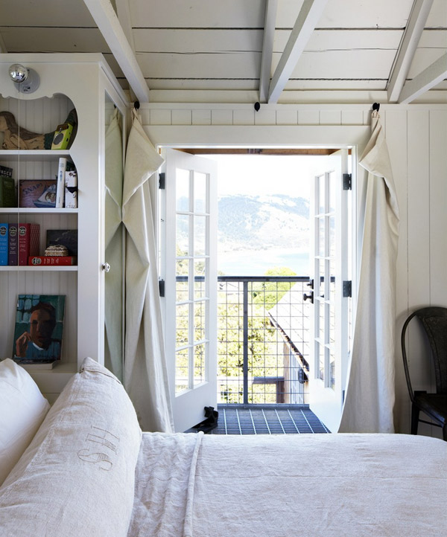
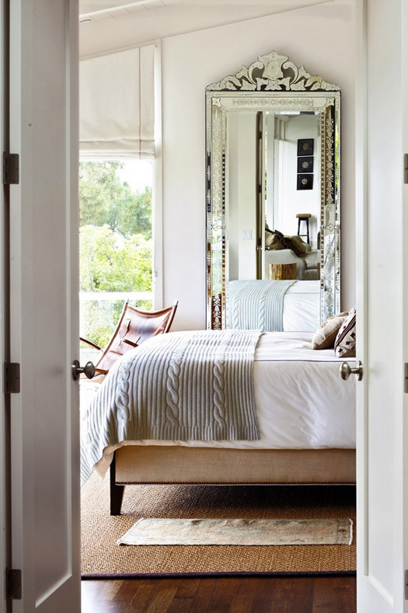
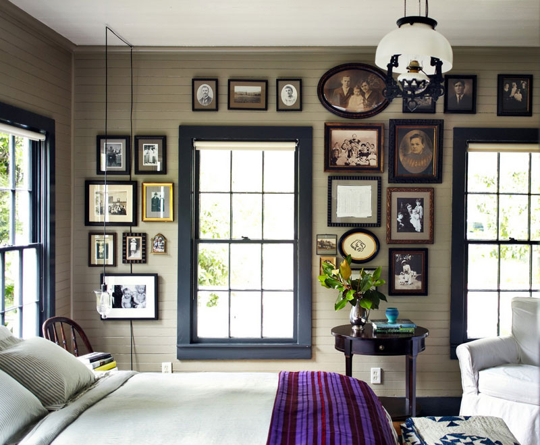
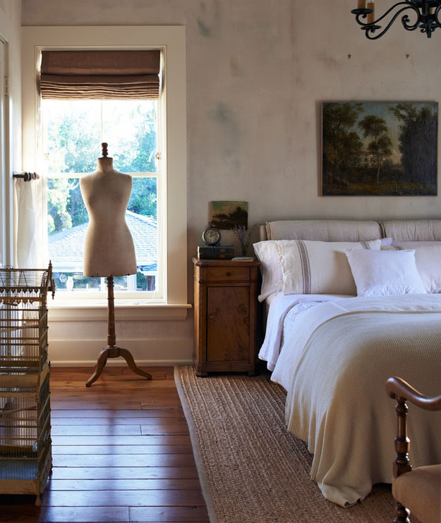
Beach House beauty
Posted on Tue, 3 Sep 2013 by midcenturyjo
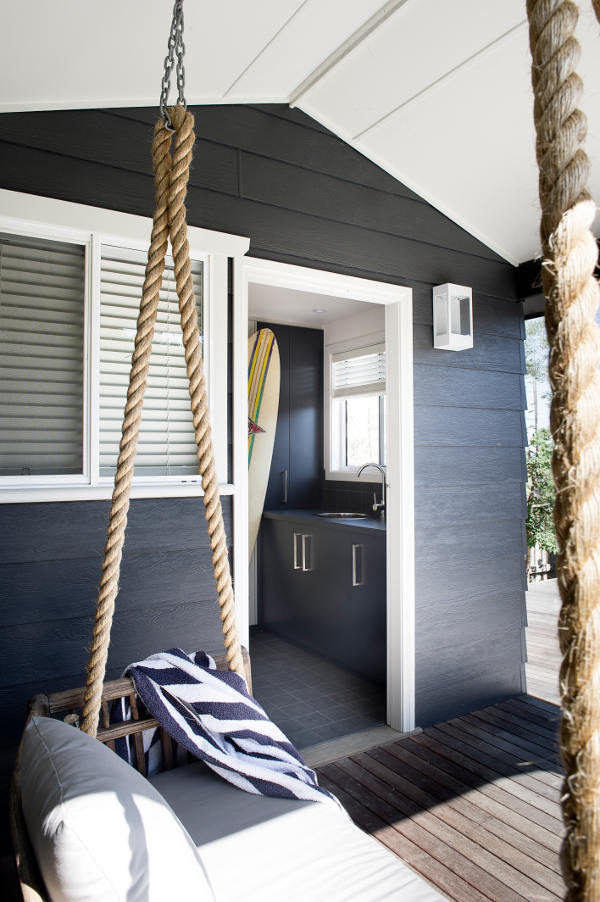
The quintessential Aussie dream brought to life by interior designer Karen Akers. A place for family and friends to come together and celebrate summer. Once an old bowling club house that had been moved by previous owners to the dunes of Gerroa beach on the New South Wales coastline, the decision was made to renovate not demolish. No beachside McMansion this. No, Karen has created a casually elegant family home with a sense of place and style. And the view! It has been shortlisted for the 2013 Sydney Design Awards. Head here and cast your vote before September 8.
