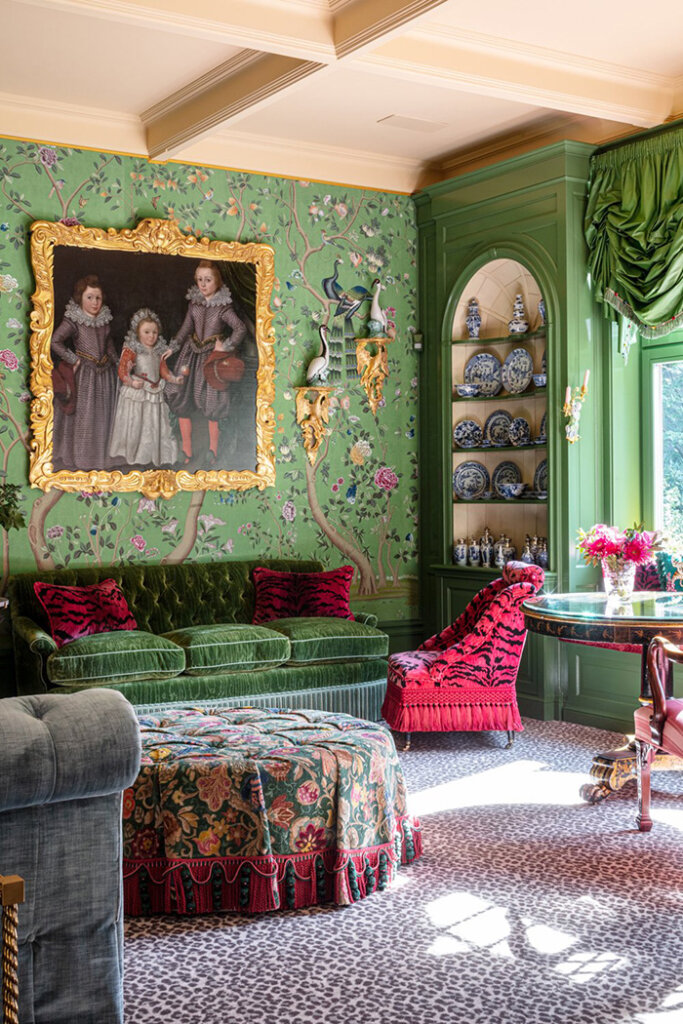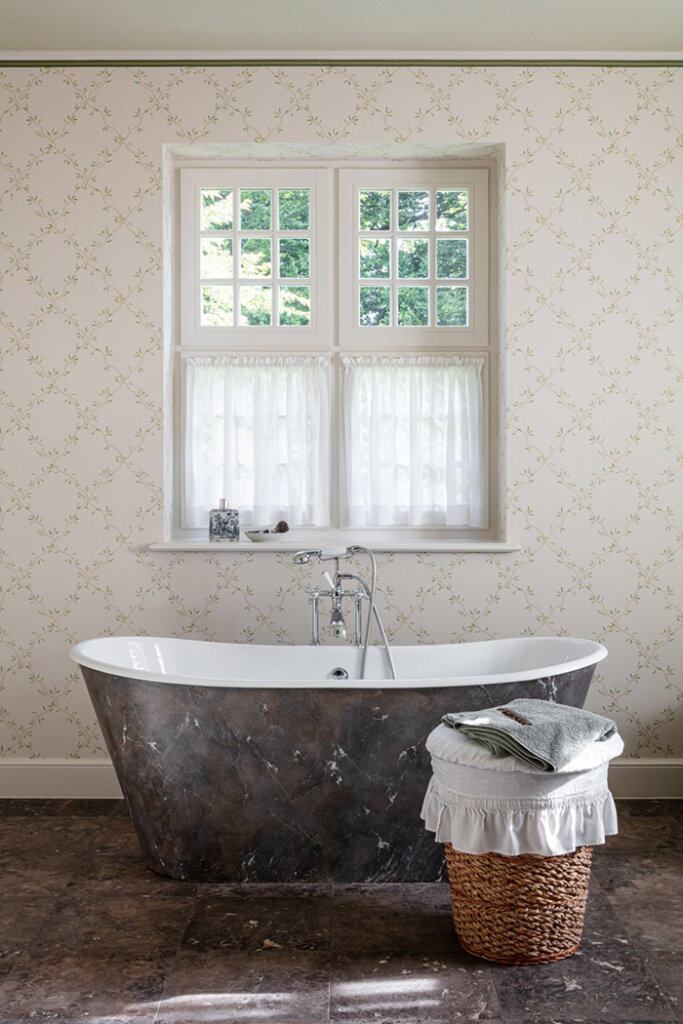Displaying posts labeled "Bedroom"
A lavish, maximalist home in Antwerp
Posted on Thu, 20 Jun 2024 by KiM

Inside this Tudor-style home on the outskirts of Antwerp, Belgium, a richly layered scheme with roots in traditional English decoration which confidently straddles the tricky balance between lavish and liveable. “The resulting look, with its sense of whimsy and occasional eccentric touches, is calm, never chaotic, and has the easy charm of a home that has gently evolved over time.”
How could you not be smiling ear to ear upon entering this home? This is so fabulously maximalist, and I know some of you might be immediately thinking this is too much, but you have to appreciate designer Stephanie Barba Mendoza‘s unique and creative vision and her ballsy approach with the decor.















A historic farm renovation in New York’s Dutchess County
Posted on Tue, 18 Jun 2024 by KiM

This 200-acre property is located among the rolling hills and woodland forests of New York’s Dutchess County. The original farmhouse was built in 1758 with a service addition built in 1910. We restored the original heart pine flooring to expose its patina. We also repaired plaster, restored windows, and replicated existing millwork for consistency during alterations. When we exposed the beams in the library, we replicated the original basecoat plaster. We used reclaimed Delft tile in the kitchen, and a wallpaper mural in the dining room; both choices speak to the history of the property. Each of the six bedrooms was furnished to suit the personalities of the intended occupants. ven the basement was captured in the renovation to include a mudroom, pantry, and additional service areas. Further isolated from the more finished spaces of the basement is the much-cherished Negroni Room.
Storing this away for inspiration when I find my historic farmhouse…. Love every bit of this home. Designed by Hendricks Churchill. Photos: Chris Mottalini.






















Bold colour and textiles in a Chelsea Townhouse
Posted on Mon, 17 Jun 2024 by midcenturyjo

Lonika Chande revamped a mid-19th century terraced house in Chelsea for clients who shared her love for bold textile pairings. Despite its central location, the house maintains a tranquil atmosphere. Original features like the fireplace, cornicing, architraves and panelling were reinstated. The kitchen and living room were opened to create a sociable space featuring a curved, upholstered banquette. A third-floor rear extension houses a cozy guest room with a bed nook, custom headboard and fabric-lined wardrobe, creating a cozy effect.










Photography by Milo Brown.
Belgian mid-century in Rhode Island
Posted on Mon, 17 Jun 2024 by midcenturyjo

The Belgian midcentury project by Moore House Design in Rhode Island involved a complete scale design, renovation, and furnishing of a 3,100 sq ft gambrel colonial home. Originally built in the 80s with builder-grade finishes and partial renovations, the home lacked cohesion. The designers introduced a modern European take, aiming to unify the fragmented elements, emphasizing natural materials and local craftsmanship, including tadelakt, fine cabinetry, furniture joinery, hand-forged ironwork and custom upholstery.





















Photography by Erin Little.
A playful Arts & Crafts home in Surrey
Posted on Fri, 14 Jun 2024 by KiM

A bucolic country period property in need of some serious attention, which over a period of two years was sensitively and comprehensively renovated. Spaces were reconfigured to suit this modern and dynamic family, with layered interiors creating a sense of fun and sophistication throughout.
I love this home so much. It’s playful and colourful without being too bold and the colours (especially that yellow in the boot room – ‘Torino’ by Argile) and the patterns in the wallpapers are beautiful. Designed by Studio Peake. Photos: Alexander James.




















