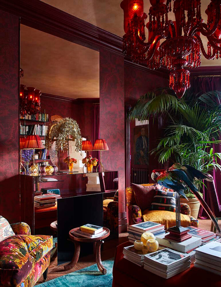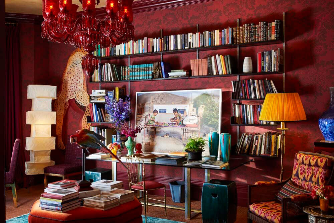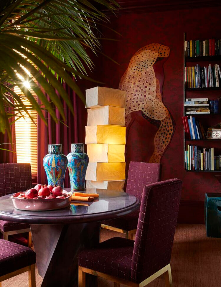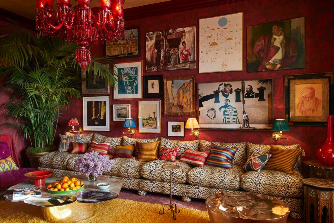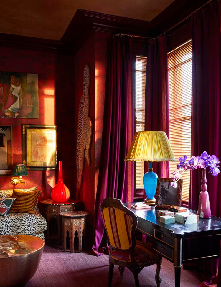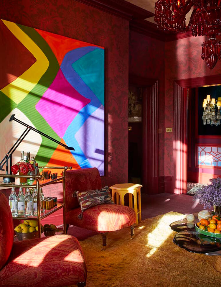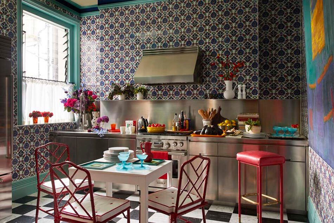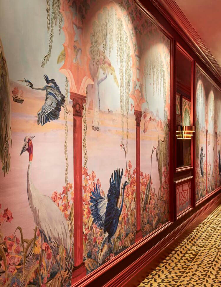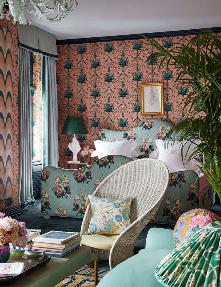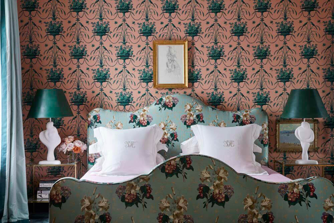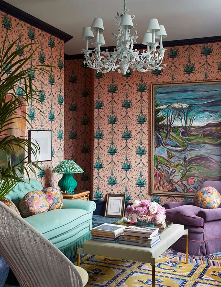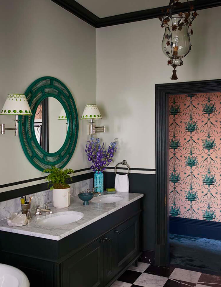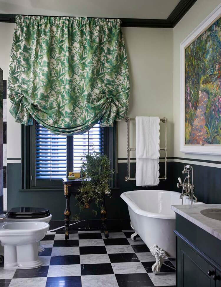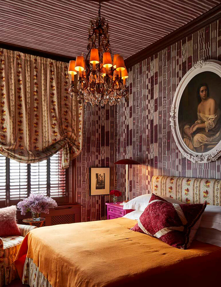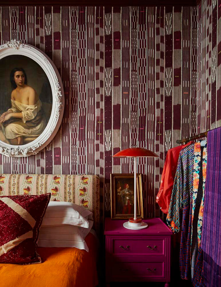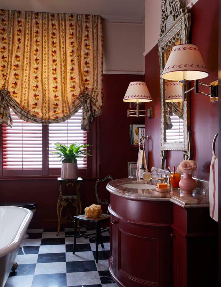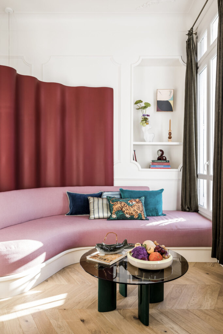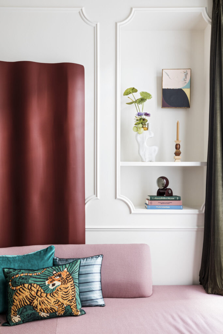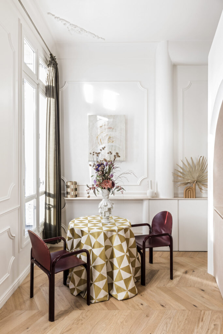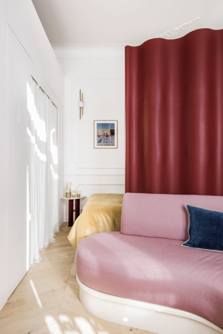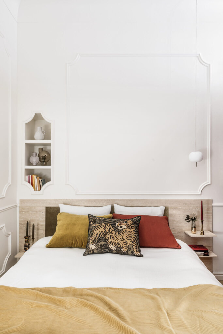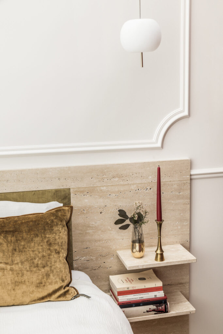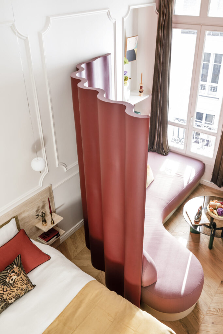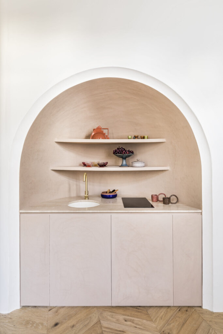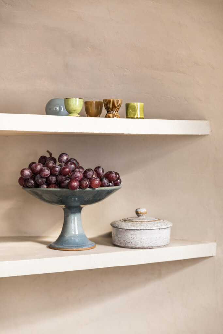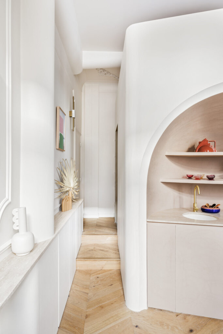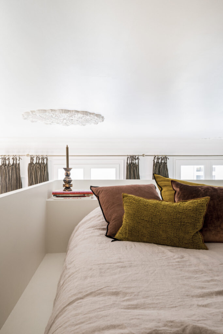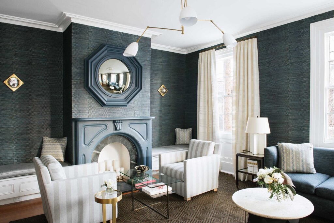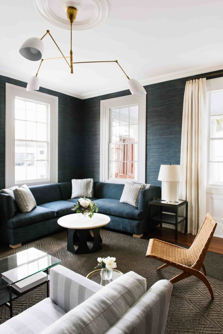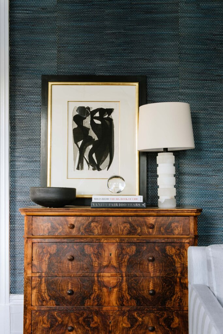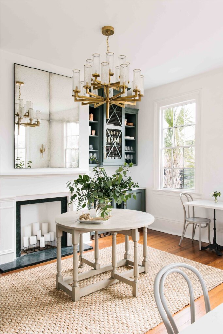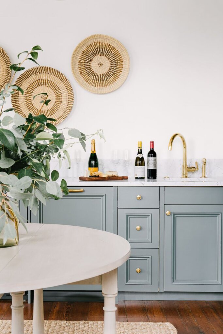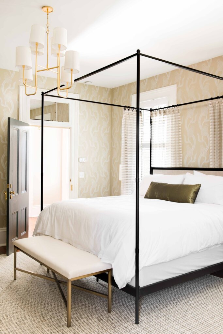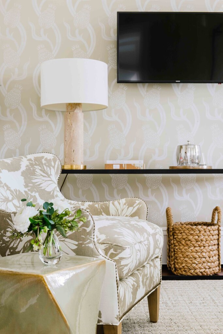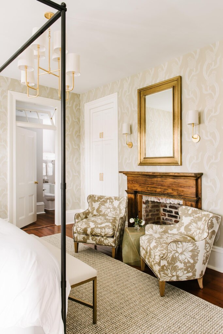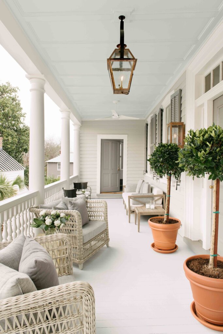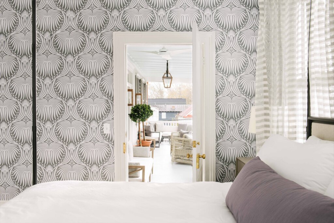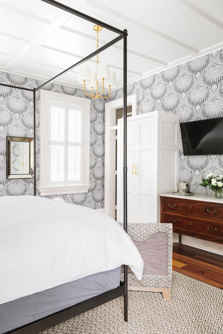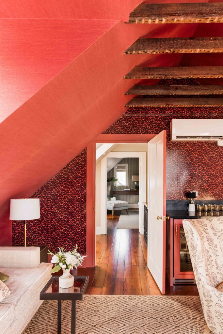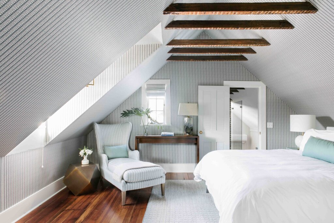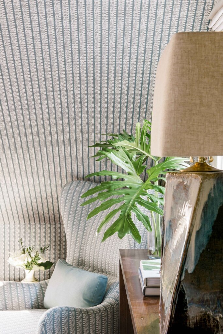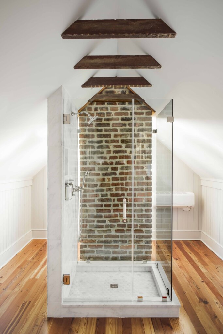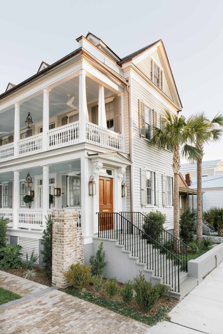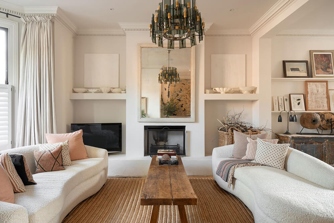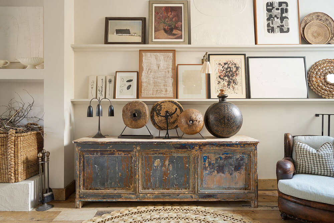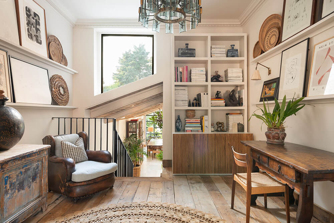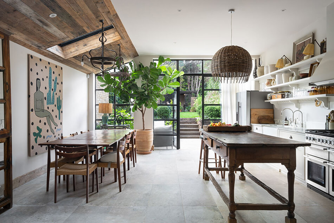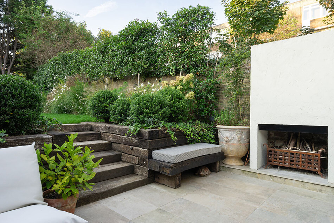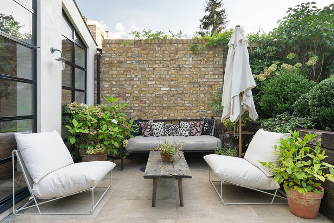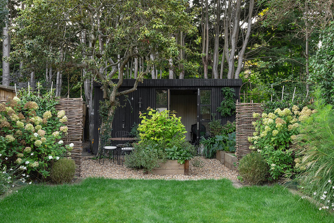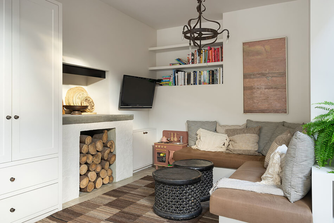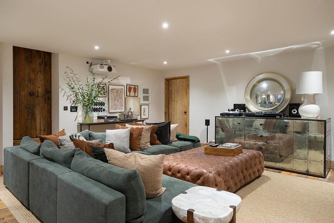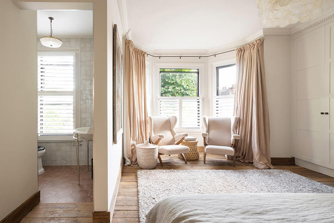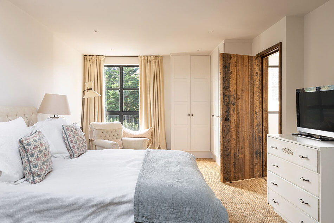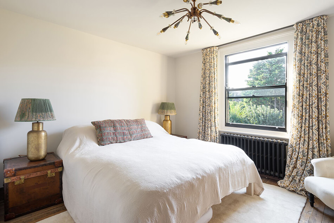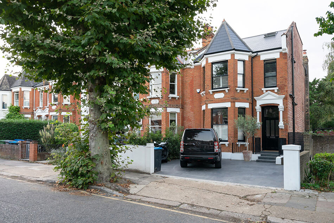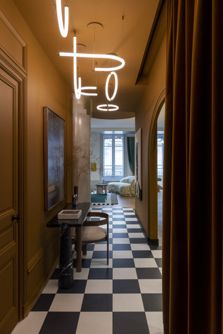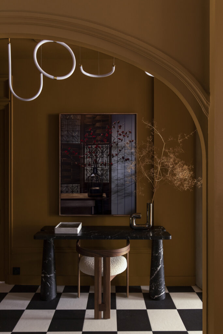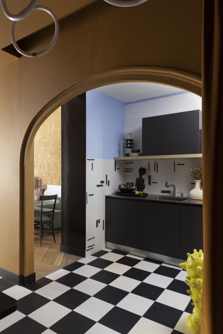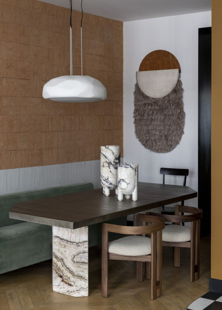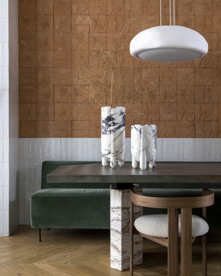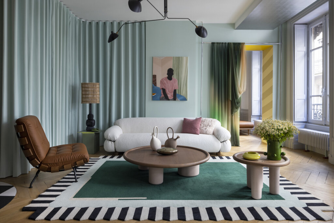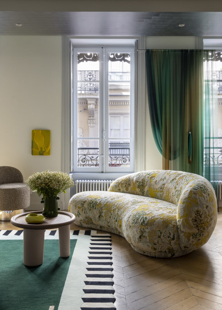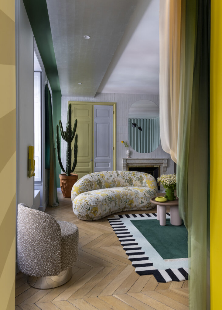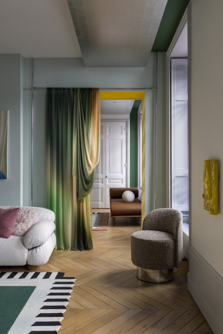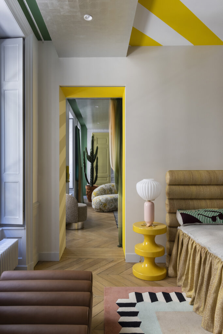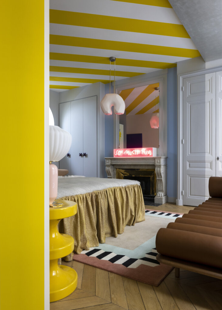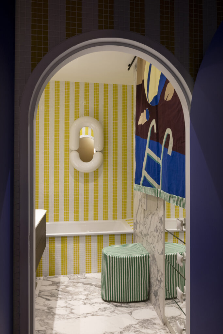Displaying posts labeled "Bedroom"
Rich colours and layers
Posted on Wed, 15 Dec 2021 by KiM
If you are going to embrace colour and pattern in your home, I saw GO ALL OUT. And this is how you do it. Patterns in florals, leopard, ikat and more, and colours in the richest, yummiest shades of raspberry, teal, mustard, plum, pink…. you’d think the owners are some extravagant, eccentric, worldly couple who have lived here 80 years. This London apartment was designed impeccably by Patrick Mele. (Photos: Miguel Flores-Vianna)
A pop of colour in a Paris pied-à-terre
Posted on Tue, 14 Dec 2021 by midcenturyjo
Welcome to this tiny (30sq m) Haussmannian pied-à-terre with its beautiful original features and bespoke pieces to delineate spaces and provide function. A small kitchen sits in an alcove carved from a central volume which houses the bathroom and a mezzanine sleeping area above. The living room is separated from the bedroom by a berry coloured fluted screen providing privacy and a pop of colour. Boulevard Haussmann by Paris-based Batiik Studio.
Photography by Romain Ricard
Historic luxury in this Charleston hotel
Posted on Wed, 8 Dec 2021 by midcenturyjo
“The decor of 86 Cannon provides a refreshing twist on traditional Charleston elegance. Rooms combine mid-century finishes with classic French elements, and throughout the property, there’s an ambience of updated Southern luxury.”
Besty Berry of B. Berry Interiors has created a design that honours the building’s history while adding luxury touches in this small boutique hotel in the heart of Charleston, South Carolina. The three rooms (and a garden suite) are intimate and cosy, just perfect for a weekend away.
Pale and rustic in a West London Victorian terrace home
Posted on Tue, 7 Dec 2021 by KiM
Pale, rustic earthy and as cozy as can be. I love this Winshester Avenue, West London home currently for sale by Domus Nova. At the end of a row of red-brick homes and gently curving turrets, this grand five-bedroom property is a modern take on period proportions. Bright light, spacious rooms and four floors of considered design. Past the driveway, enter on the ground floor, where a double reception room is zoned into a sitting room with an open fire, and another sitting room, lined with shelves and bookcases – currently used as a study space. Downstairs, a second lounge – its lower-level position and raised projector create the perfect home cinema setting. In the kitchen, solid wood floors give way to flagstone floors, while rustic wood and rattan are the perfect foil for marble worktops. Tucked away in the corner, a family snug. Steel-framed doors lead on to the walled terrace and garden beyond – note the al-fresco fireplace. At the end of the beautifully landscaped garden, a generous studio (currently used as a home gym) has potential to be reimagined as guest quarters – a rare feature for a city-centre postcode. Five lofty bedrooms are spread across the upper levels. Canted bay windows keep the master bedroom naturally bright. It’s served by a zellige-tiled en suite bathroom. Four further bedrooms are serene retreats; one en suite room is tucked into the eaves and another has access to a secluded decked roof terrace.
Encore, encore!
Posted on Mon, 6 Dec 2021 by midcenturyjo
Oh the drama! Oh the theatre! Oh the inspiration! What else would you expect from Lyon-based designer Claude Cartier? A master of colour, texture and pattern his work may divide opinions but it is always on the cutting edge of design.
