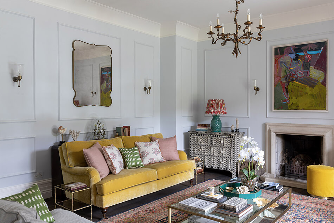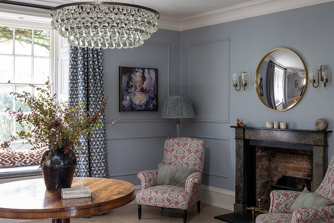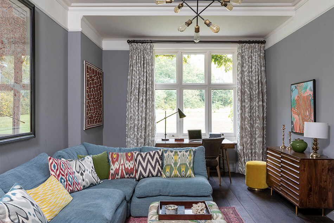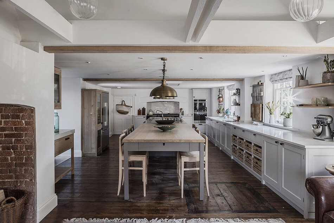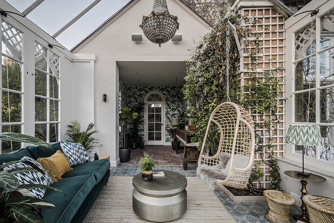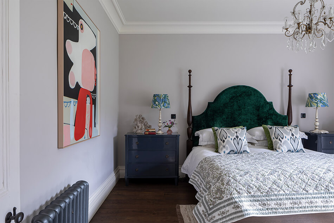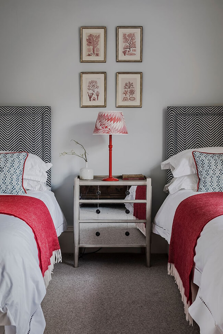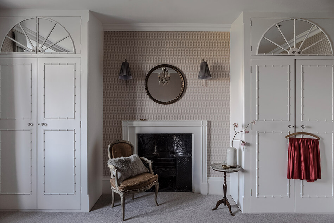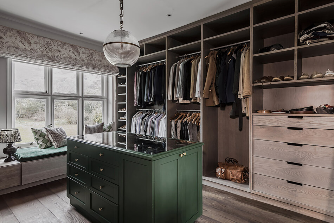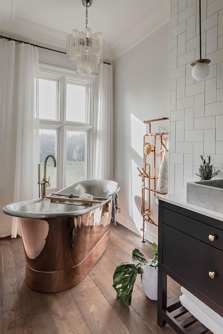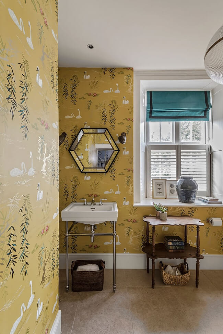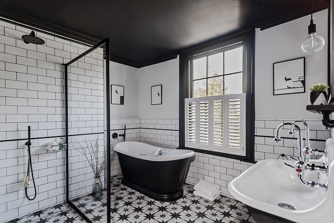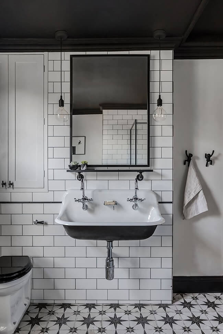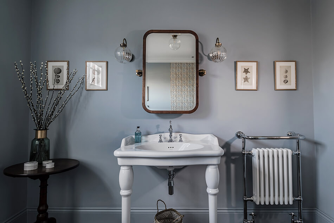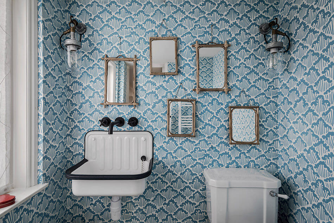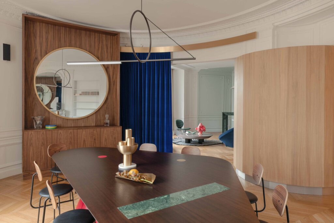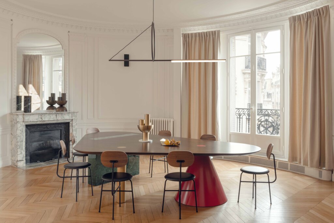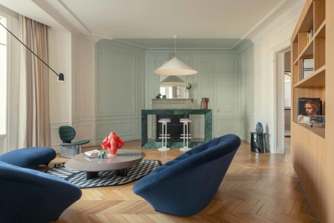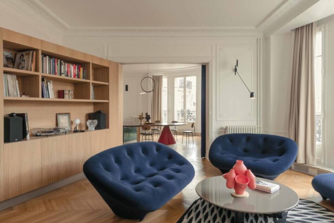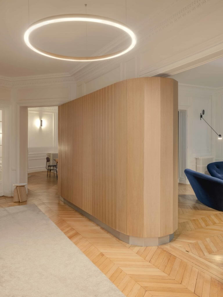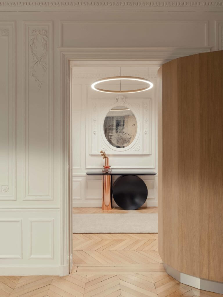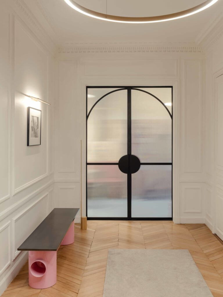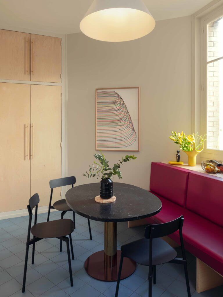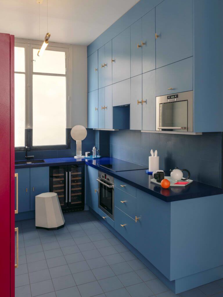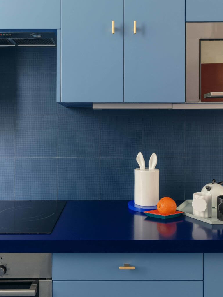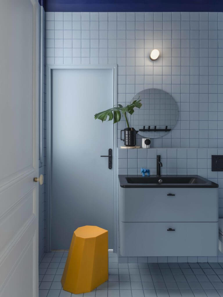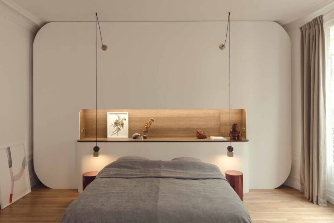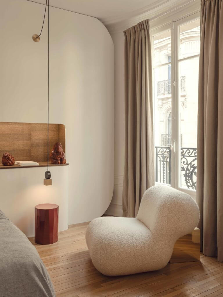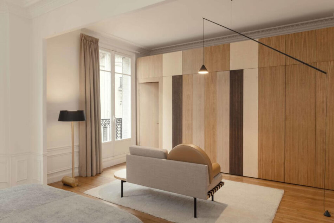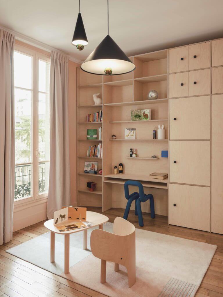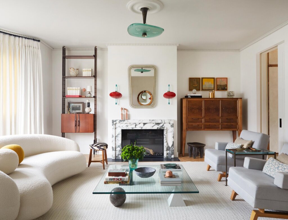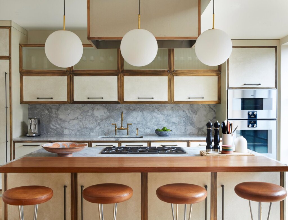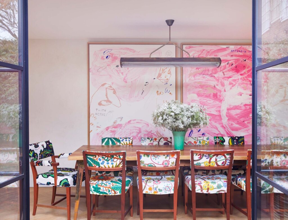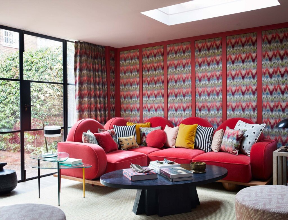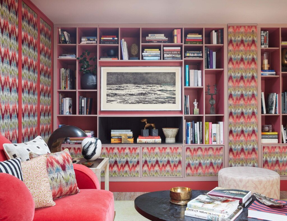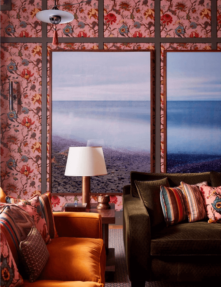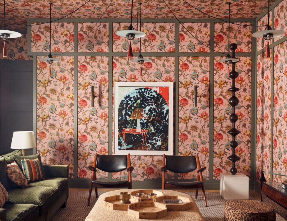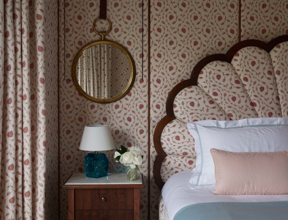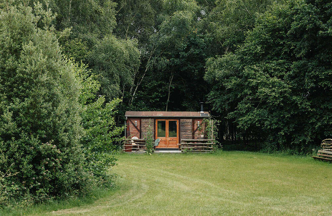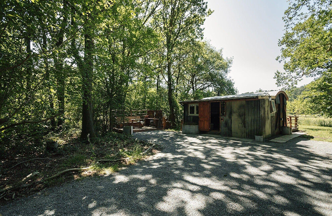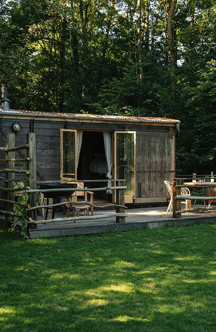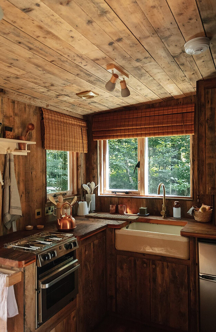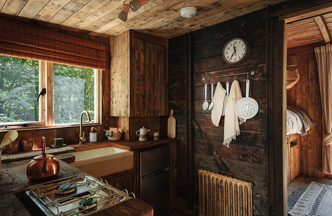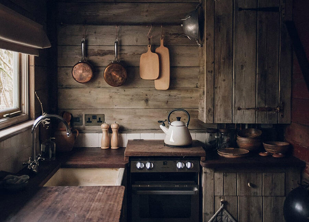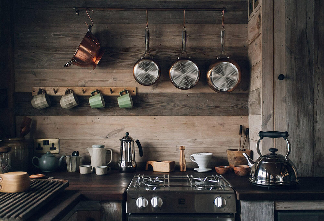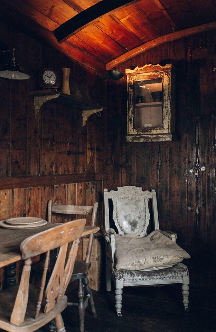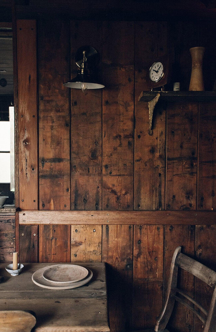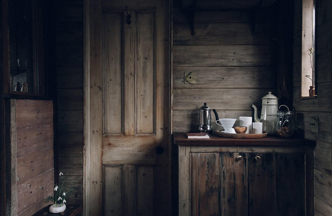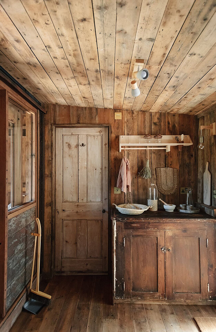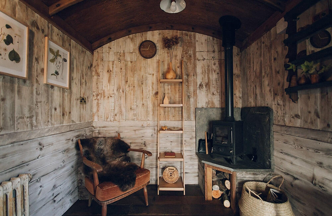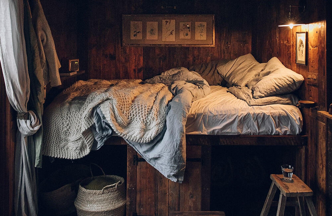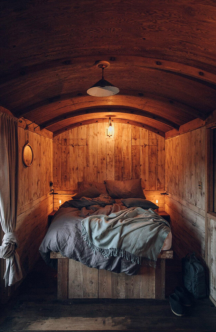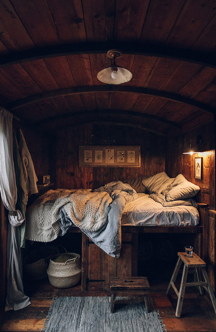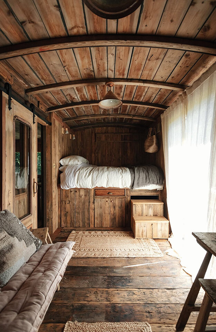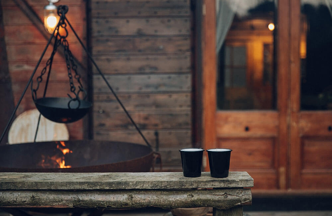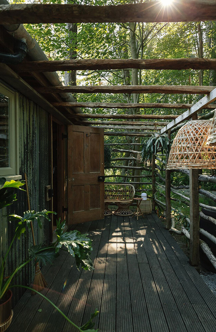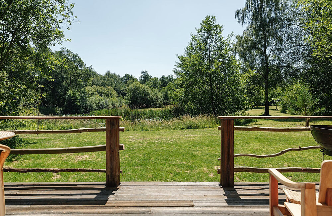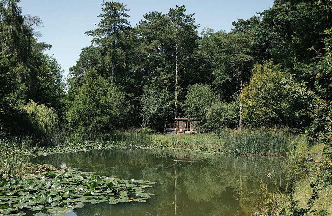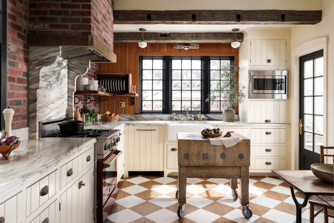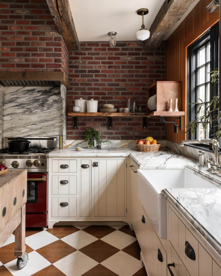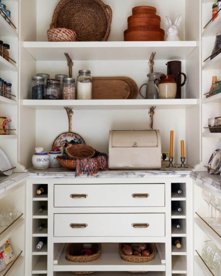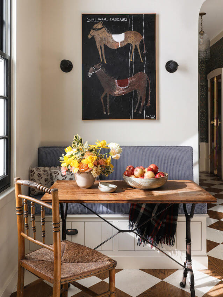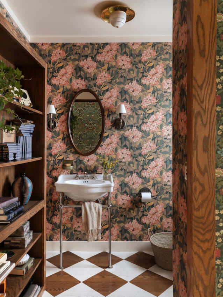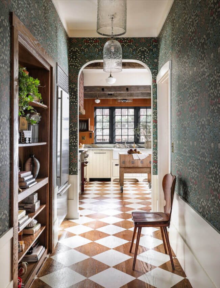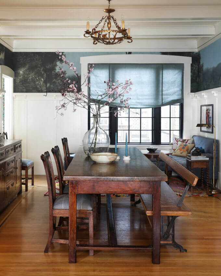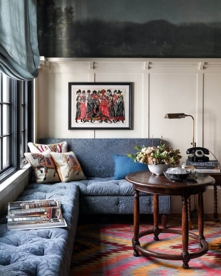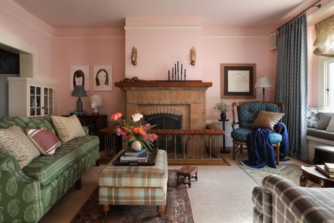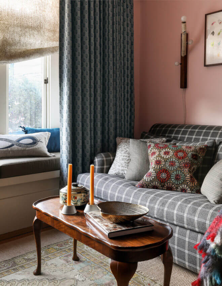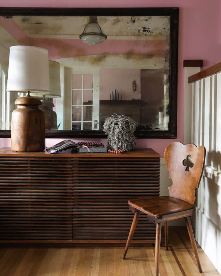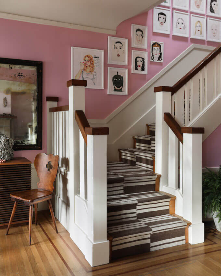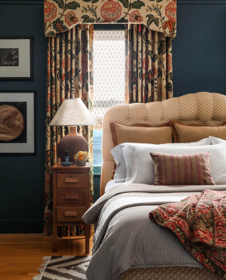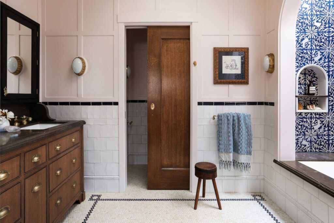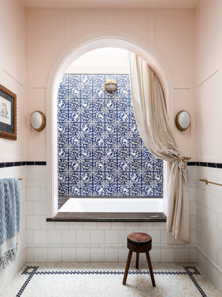Displaying posts labeled "Bedroom"
A Sussex country house
Posted on Thu, 11 Nov 2021 by KiM
A traditional country home in Sussex that is kept bright and fresh with touches of modernity and youthfulness. Designed by Johnston Parke Interiors. This stunning Grade II listed country house was the family home of The Duchess of Cornwall and had a completed revamp in 2019 for a young family who wanted to maintain the character of the building but inject a sense of fun and colour. They moved from Australia with 1 sofa, a mattress and some art so everything had to be sourced from scratch including antiques.
A modern Haussmannian
Posted on Wed, 10 Nov 2021 by midcenturyjo
“Micro-architecture & play on patterns/materials … Archetypal forms underline how a modern family uses the space, while respecting its Haussmannian architecture. Monolithic settings made from noble materials are complemented by furniture specially designed for the space, such as the monumental dining table of 3.5m created for the rotunda of the dining room. Or, in the master suite, where the graphic wardrobe made of wood marquetry counterbalances the bed, like a pictorial work in a vast room.”
In other words a play on volume and space, new and oversized within a traditional Parisian apartment. The historical shell remains while modern living spaces are delineated with colour and material blocking as well as simplified geometric repeats. R.O.F flat by Paris-based creative studio Pool.
Pattern play in a Chelsea home
Posted on Wed, 10 Nov 2021 by midcenturyjo
Colour, pattern, texture and personality. It’s a sensory overload in the best possible way. Think rooms maxed out with wallpaper next to calming, neutral breakout spaces. It’s luxe and loud, welcoming and at times cocooning. It’s the reworking of a home in London’s Chelsea by Bryan O’Sullivan Studio.
Settle – the converted railway carriages
Posted on Tue, 9 Nov 2021 by KiM
My previous post was of the cabin at Settle. Now time to introduce the restored train carriages. Perfect for a calm, rustic, back to basics getaway. We rescued three retired railway goods carriages, sympathetically restoring them to offer luxurious lakeside retreats. Each offers two sleepyheads a lounging area by a wood fire, a well-stocked kitchen, a cosy bathroom, and a decking terrace, with a fire pit, overlooking a scenic lake.
English country home in San Francisco
Posted on Mon, 8 Nov 2021 by midcenturyjo
“The kitchen in this 1914 Arts and Crafts home was the anchor for a whole-house remodel project in San Francisco’s Richmond district. The client, a well-traveled artist, was inspired by English country houses. Both the existing kitchen and main bath had undergone an earlier remodel in the 1990s in a style that was incongruent with the historic architecture of the home and devoid of light and circulation. By moving the kitchen to the back of the house, we were able to expand the views to the back yard and design a generous pantry hall with a powder room located behind a secret bookcase door. New windows and architectural elements abound with the intention of introducing materials that feel like they belonged to the house from the beginning. The farmhouse palette includes salvaged wood, brick and marble counters, and wood flooring painted with a checkerboard design. Antique furnishings throughout and a bouquet of patterned wallpaper accentuate the client’s taste for eccentric English playfulness.”
Tradition country house meets contemporay city living. England meets California. Designer meets client’s dreams. Geary English Eccentric by Landed Interiors & Homes. Favourite room? The kitchen.

