Displaying posts labeled "Black"
A designer couple’s European-inspired kitchen in Toronto
Posted on Wed, 26 Nov 2025 by KiM
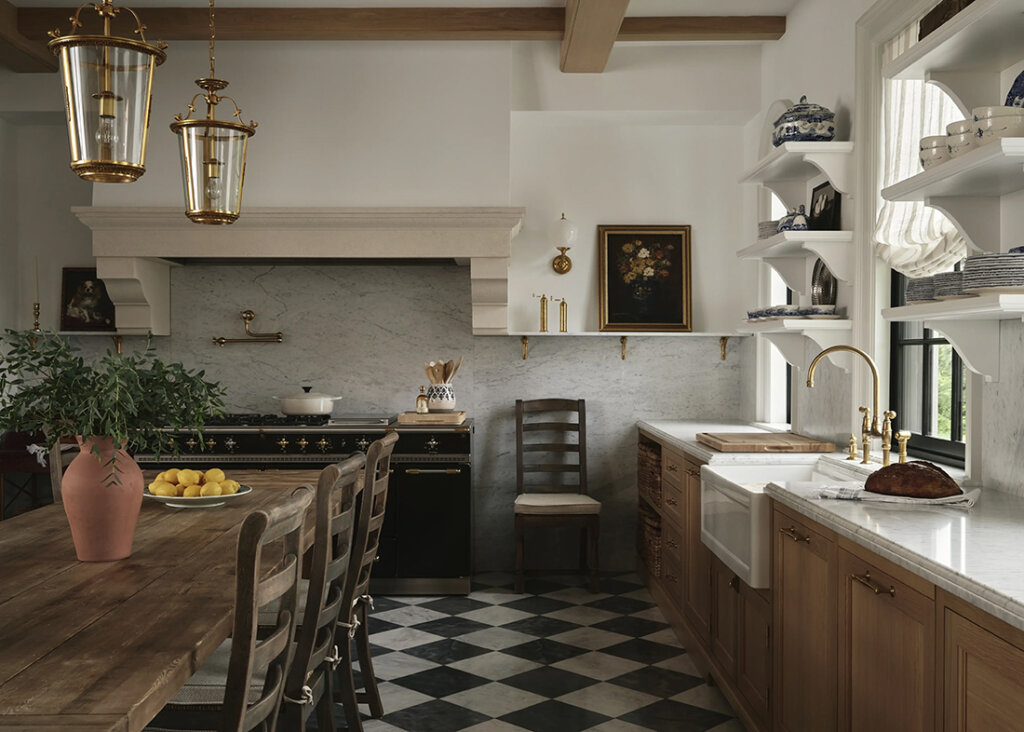
Designed as a personal expression of Audax’s Human Architecture philosophy, Bellwoods Kitchen is the heart of principals Gianpiero and Mariya’s home, seamlessly merging timeless European elegance with modern functionality. Inspired by Johannes Vermeer’s 17th-century interiors, the space evokes warmth and artistry through checkered Bardiglio and Bianco Carrara marble flooring, white oak cabinetry, and antique accents. From the Lacanche stove with a mantel-style hood to the custom Florentine lighting and brass fixtures, every element is carefully curated to strike a perfect balance between heritage and innovation. A farmhouse table replaces the traditional island to foster intimacy, while hidden storage and state-of-the-art appliances maintain a clean, uninterrupted aesthetic. The adjoining sitting area, complete with a fireplace and terrace, extends the experience outdoors, making the kitchen more than a place to cook—it is a living space that enriches everyday moments with beauty, history, and craftsmanship.
I saw a video of this kitchen on Youtube over the summer and could not believe my eyes. This kitchen is absolute perfection. The vibe is so classic and elegant but has a rustic edge despite being brand new.
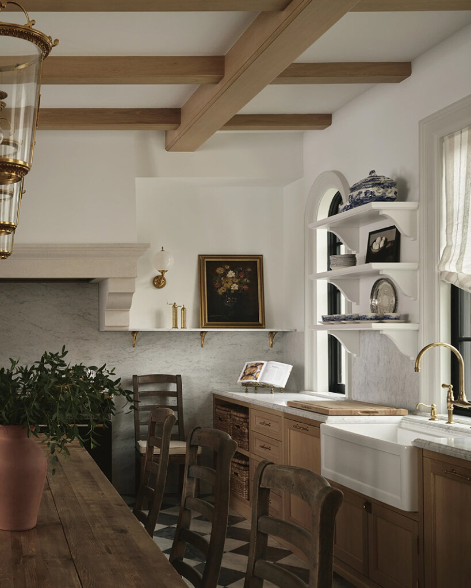

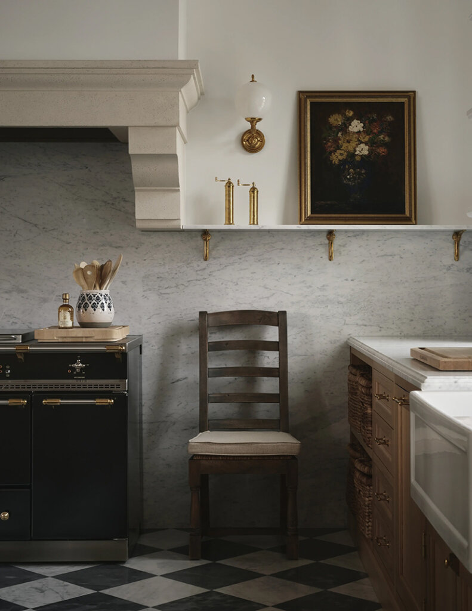
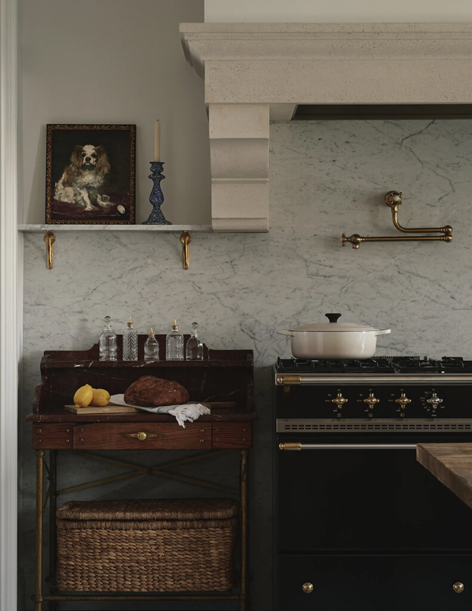
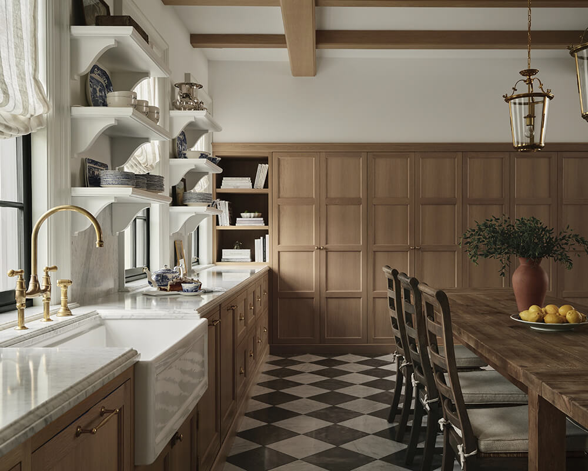
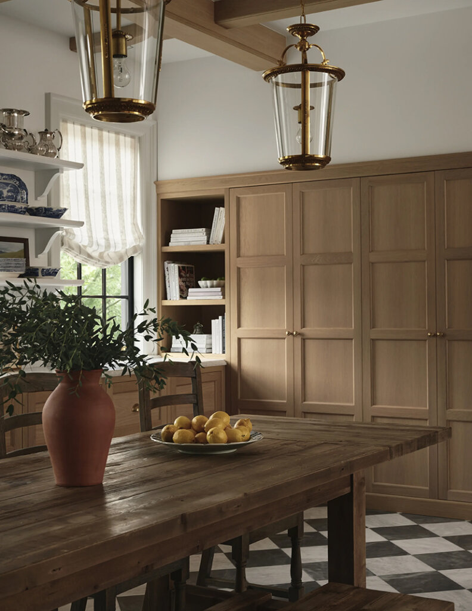
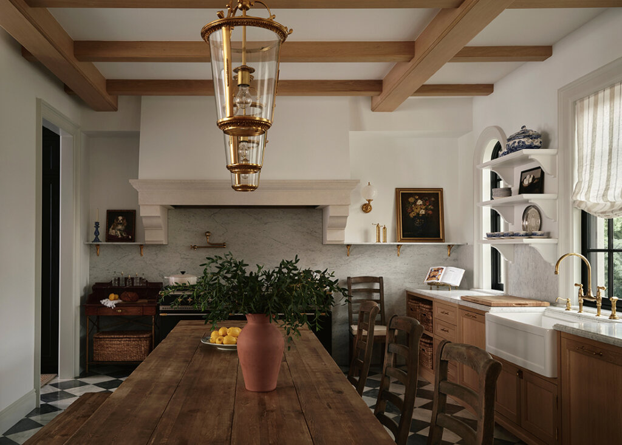
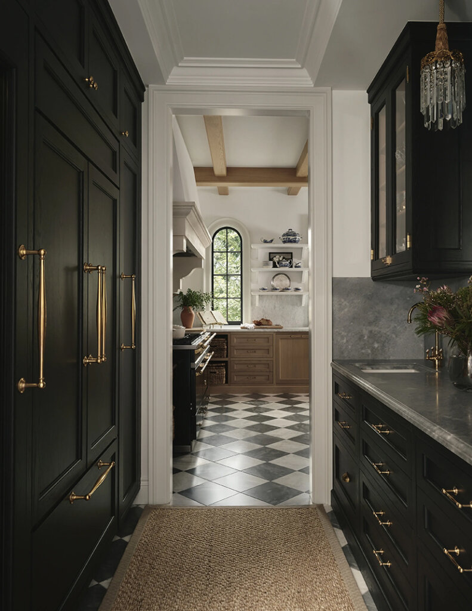
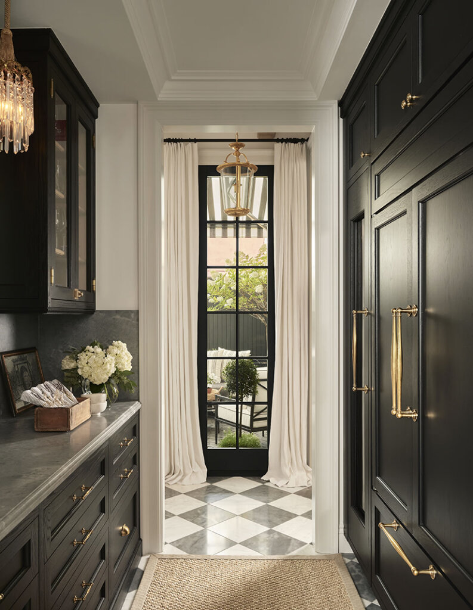
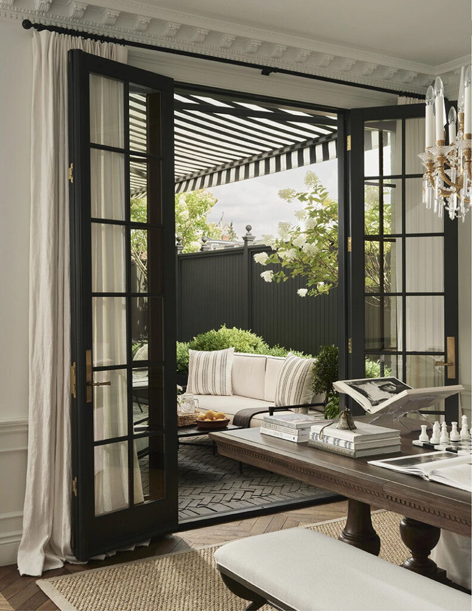

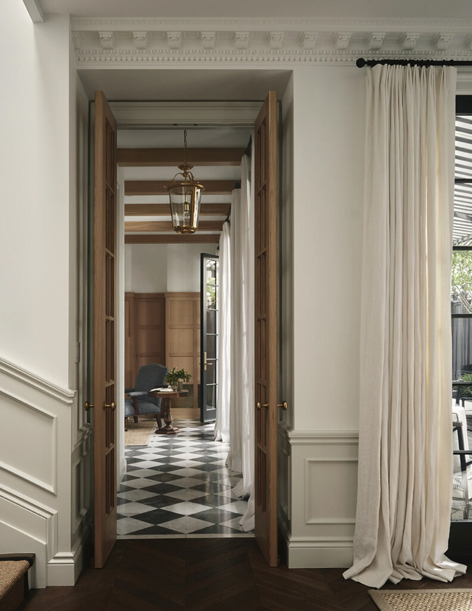
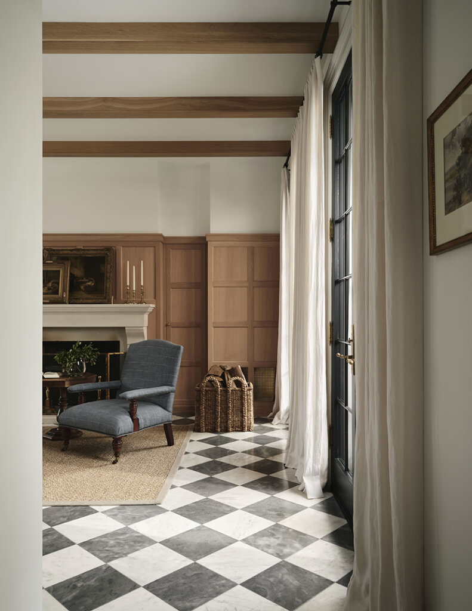
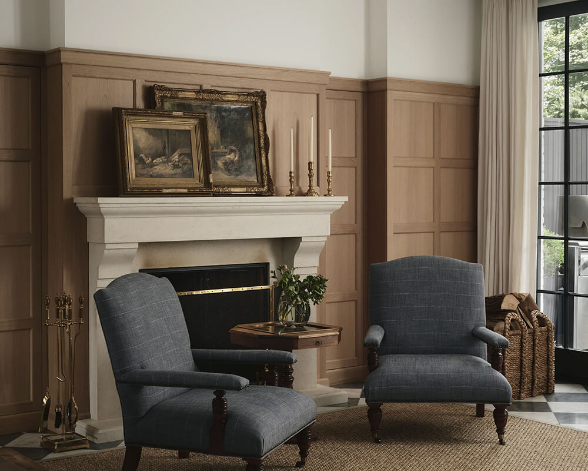
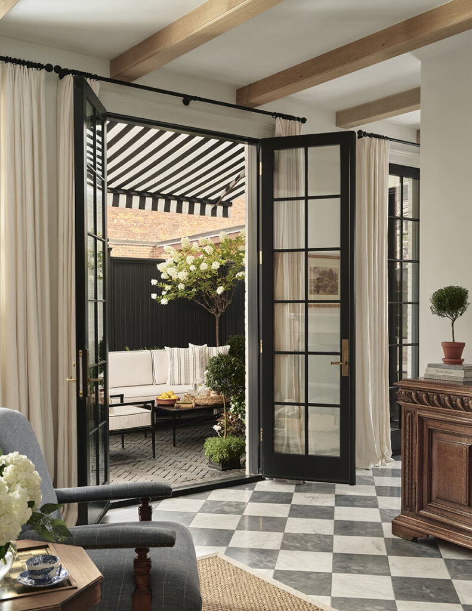
Mostly black and white in a designer’s Greenwich Village apartment
Posted on Wed, 26 Nov 2025 by KiM

Dan Mazzarini of Mazzarini & Co. (formerly BHDM Design as featured here many times) is known for his classic, elegant style in a mostly black and white colour palette. It’s no surprise his Greenwich Village apartment is exactly that – modern and sophisticated with a very neutral colour scheme but he uses some cream and brown tones that really warm up the spaces and keeps it from being too austere. I know some folks aren’t fans of paper covered books but I am really into that whole shelving situation in the living room (I’d at least write the book titles in a faintly legible fine tip black pen). Photos: Adam Macchia.
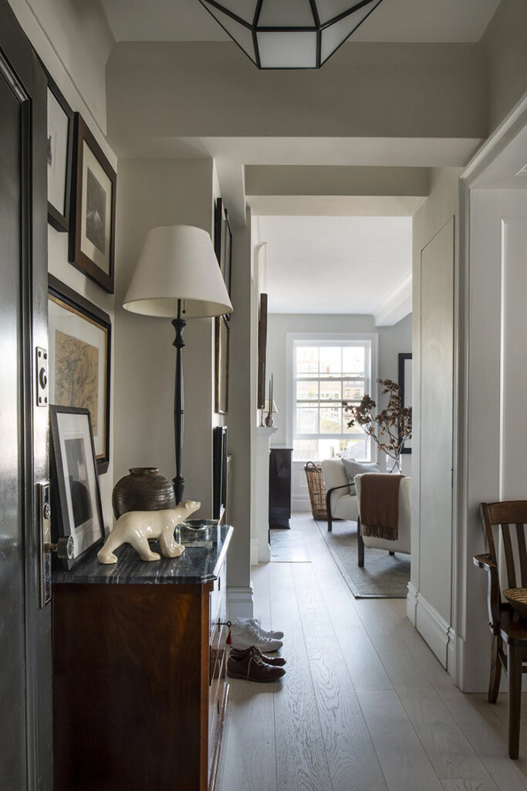
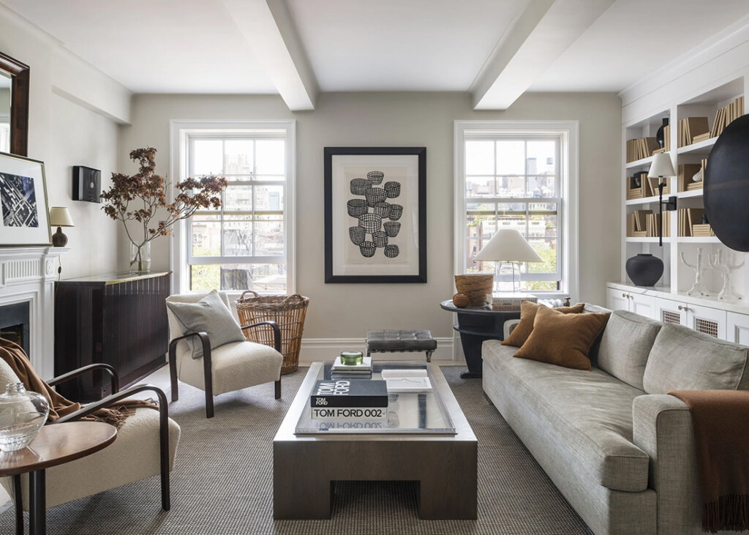
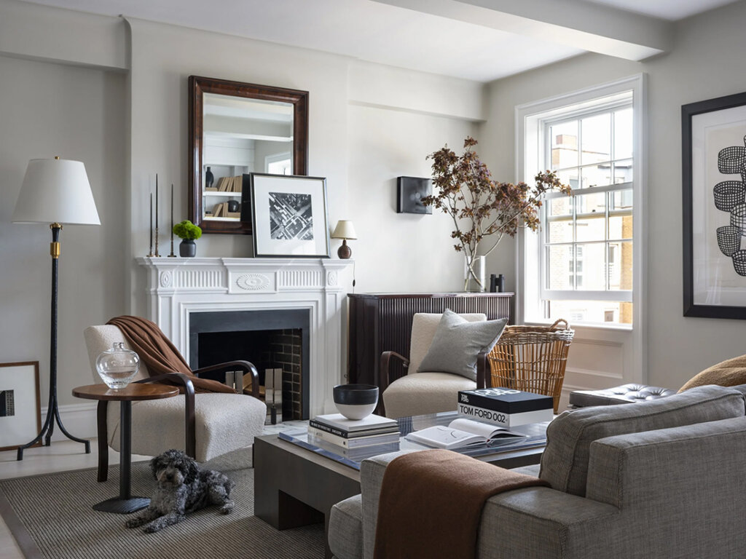

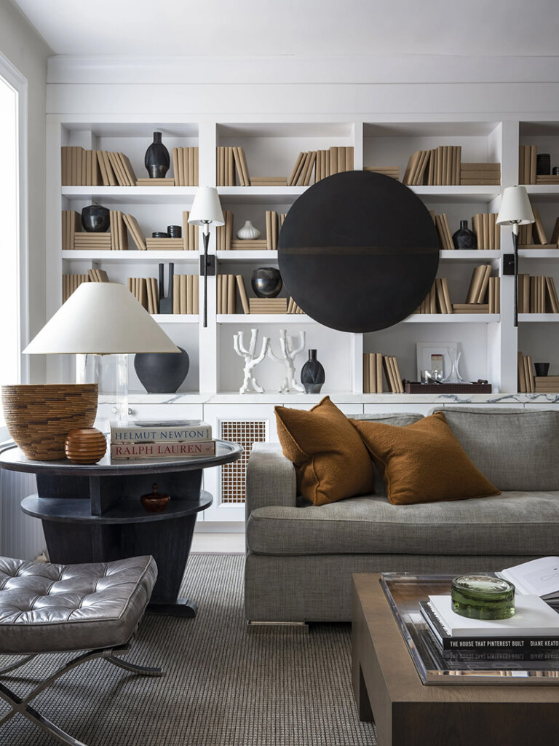
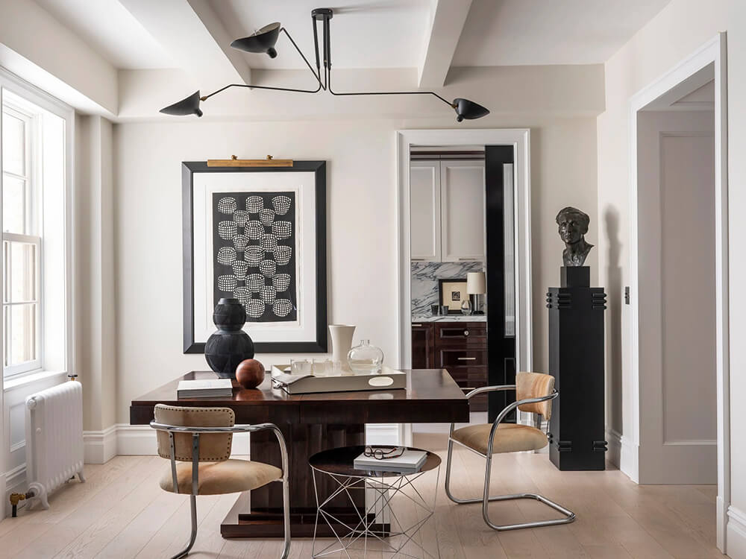


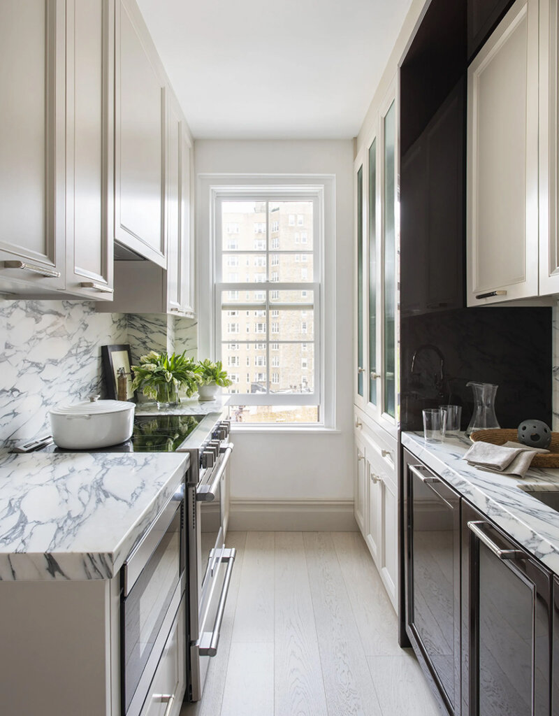

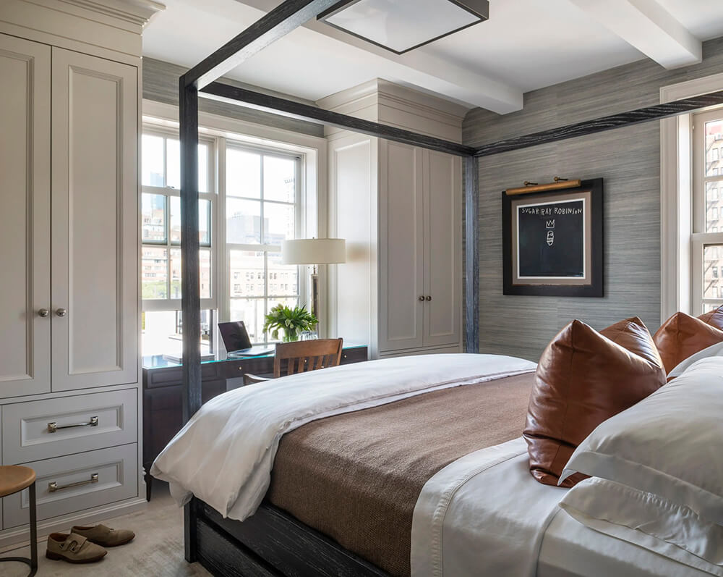
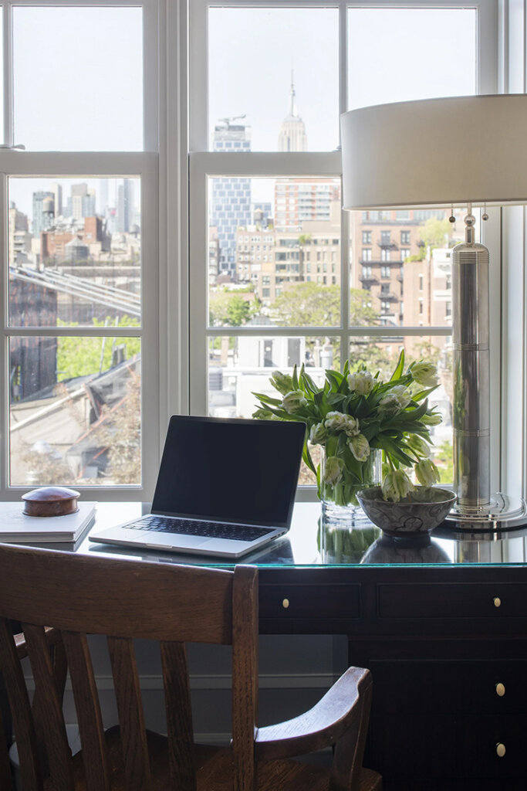
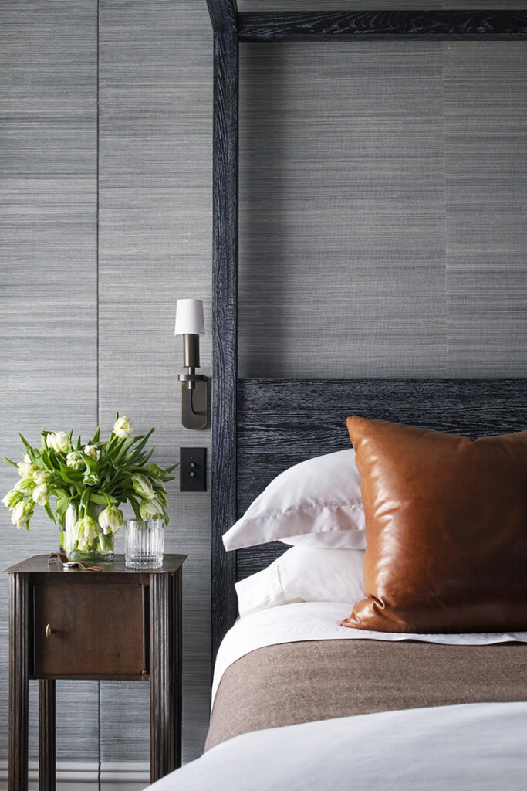

Coastal living reimagined for family
Posted on Mon, 17 Nov 2025 by midcenturyjo
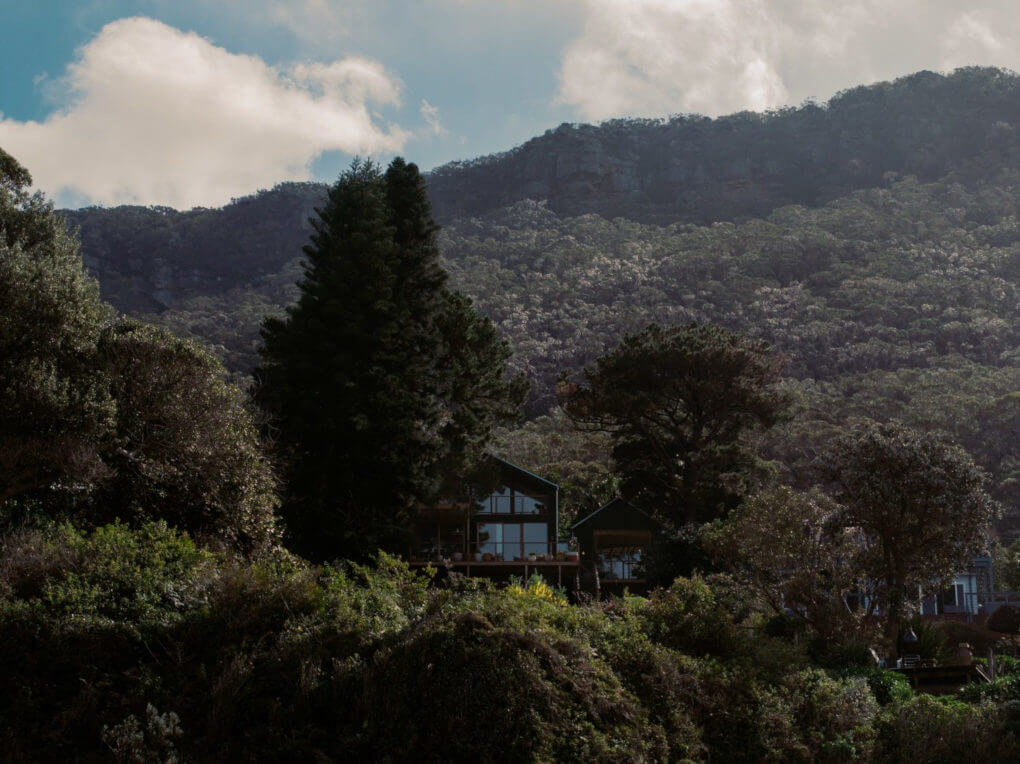
Sydney-based Richards Stanisich’s Coalcliff House is a relaxed, coastal take on multi-generational living. Perched beneath the Illawarra escarpment, the revamped weatherboard home now pairs two A-frame dwellings that stay connected yet private. The team kept parts of the original structure, added a new upper level with treetop and ocean views, and wrapped the exterior in fire-safe charred timber. Inside, it feels like a modern cabin, with warm timbers, copper benches, and reclaimed brick adding texture and soul.
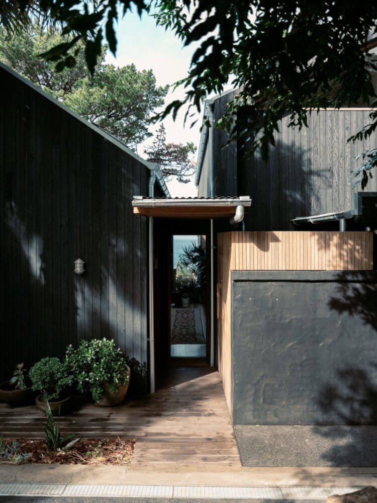
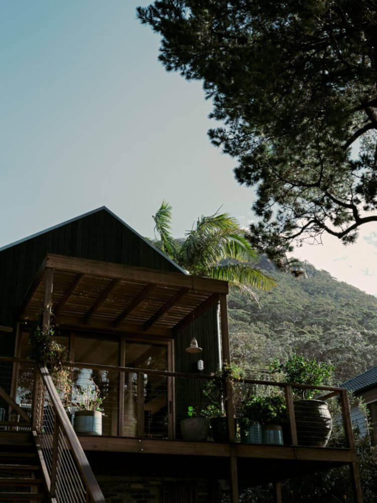
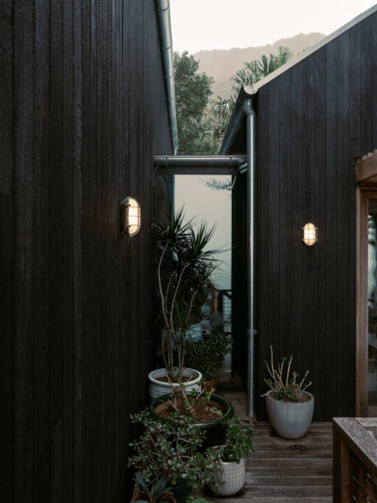
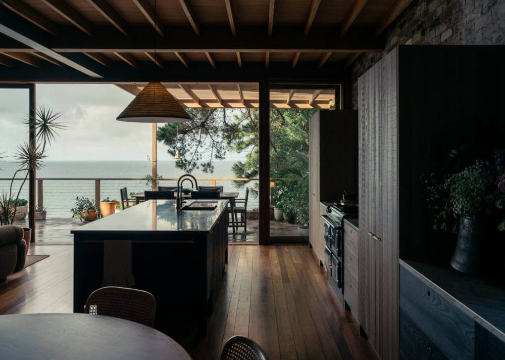
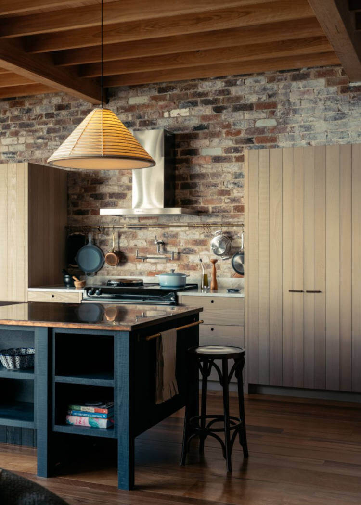
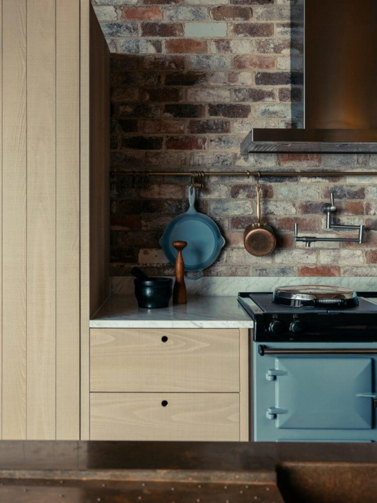
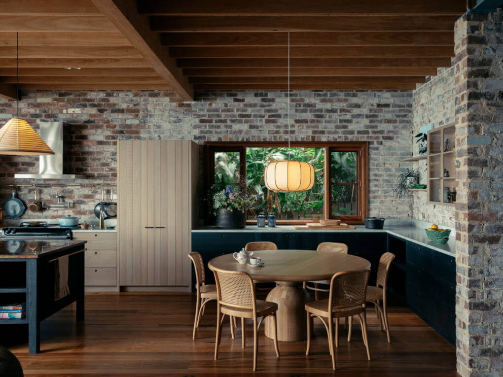
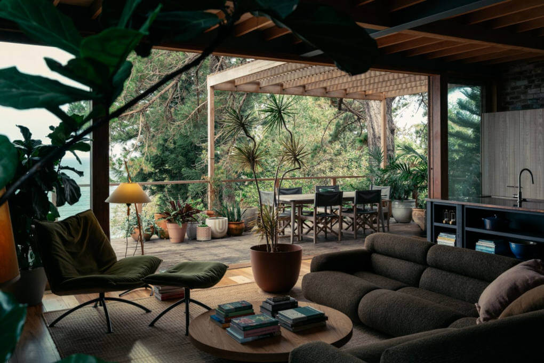
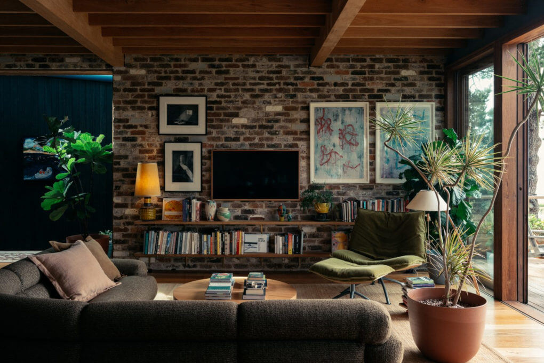
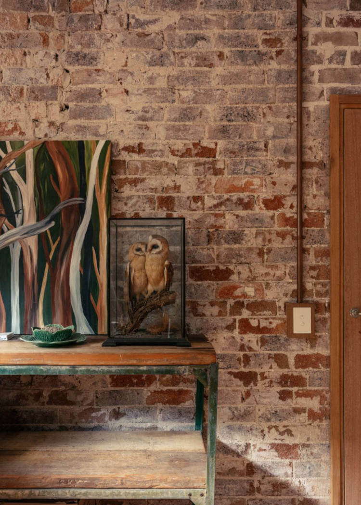
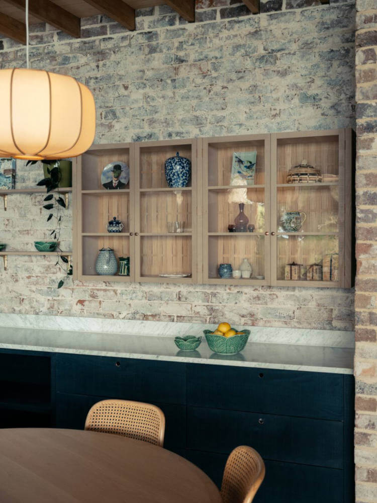
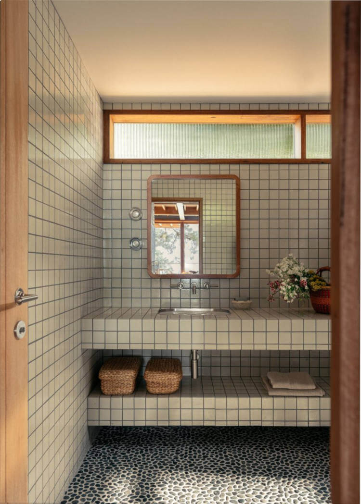



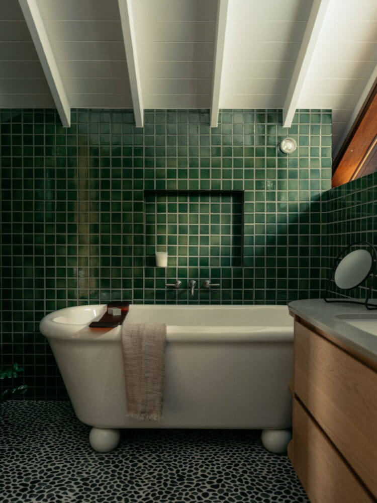





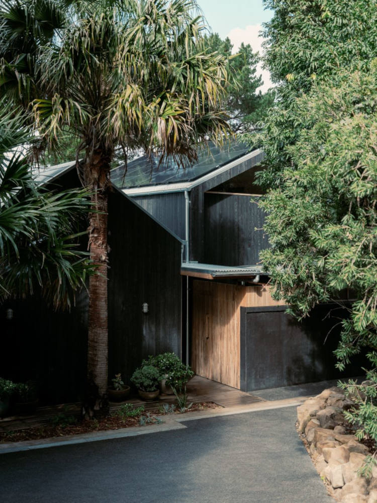


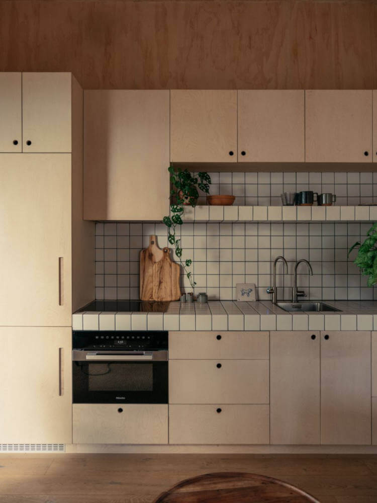
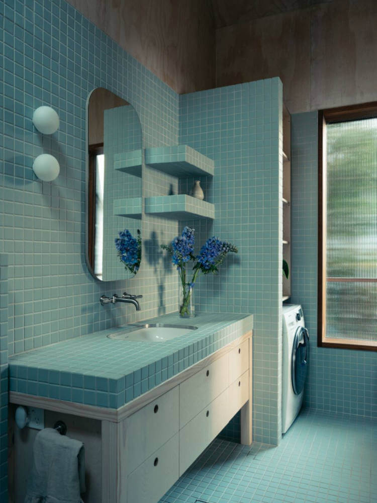
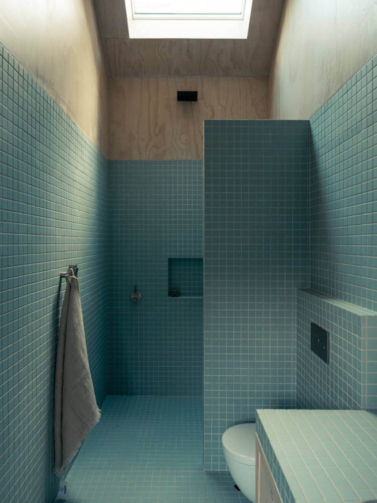


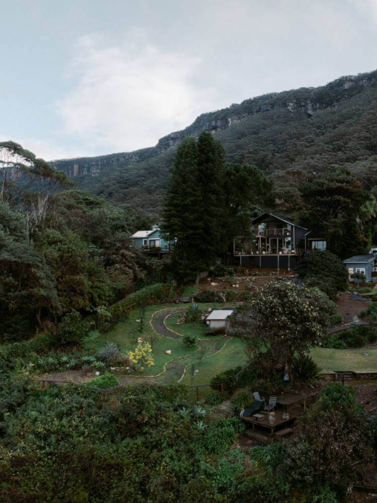
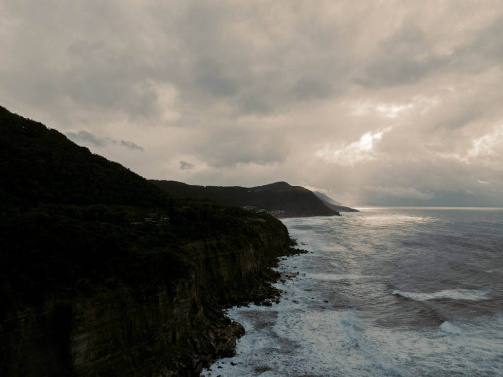
Photography by Felix Forest.
Renewal
Posted on Wed, 5 Nov 2025 by midcenturyjo
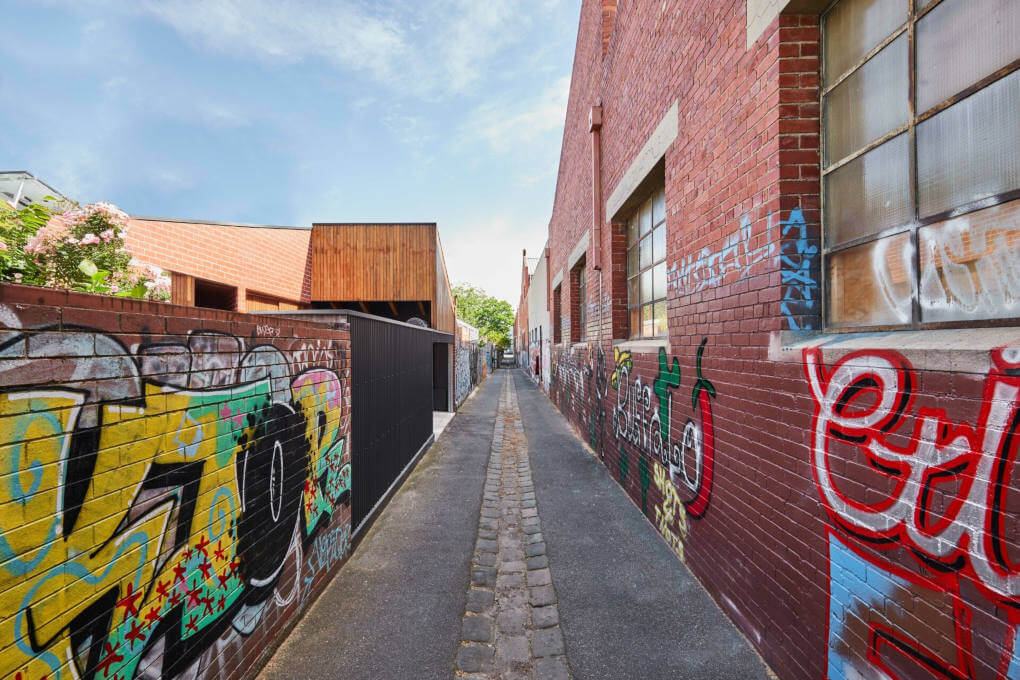
The property, originally purchased by the client’s grandparents after emigrating to Australia, forms part of a family compound spanning two neighbouring lots and housing three generations. Now under the client’s ownership, the home has been carefully restored and renewed as a lasting residence for future generations. Situated within a heritage overlay, the renovation honours the Edwardian villa’s original character and materiality. To the rear, a new living pavilion extends toward a bluestone laneway, its red brick and sawtooth roof inspired by nearby industrial buildings. Oversized timber doors and exposed rafters dissolve boundaries between the interior and the garden beyond. Abbotsford House by Melbourne-based MRHN Architects.
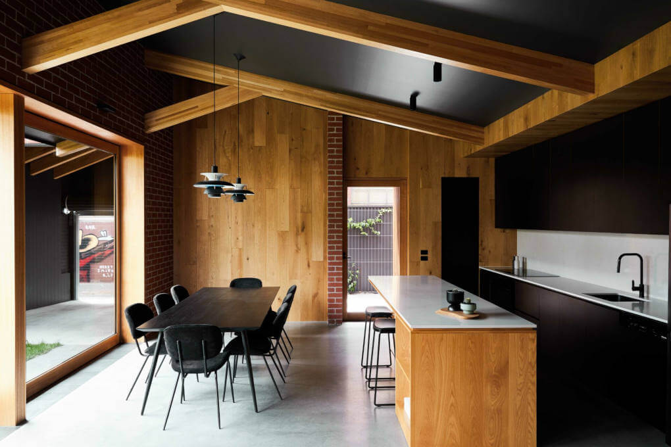
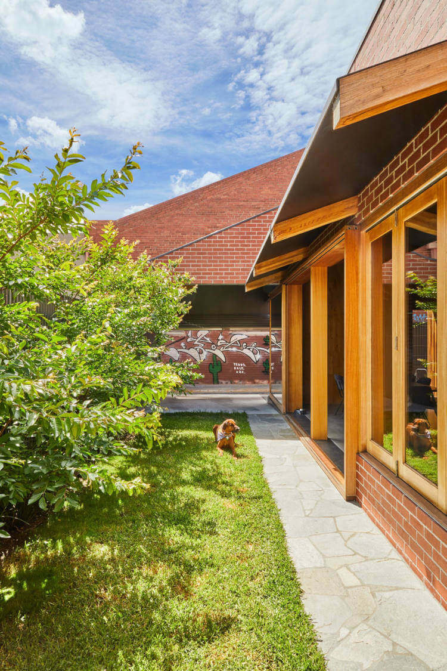
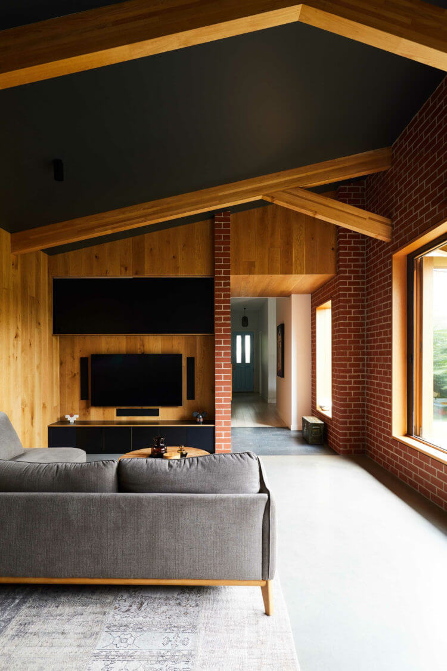
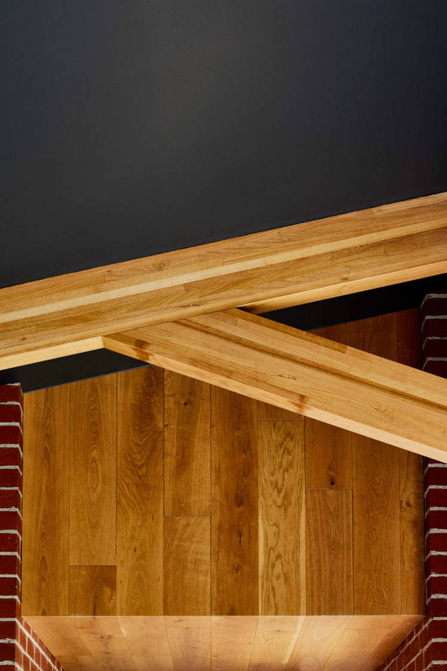
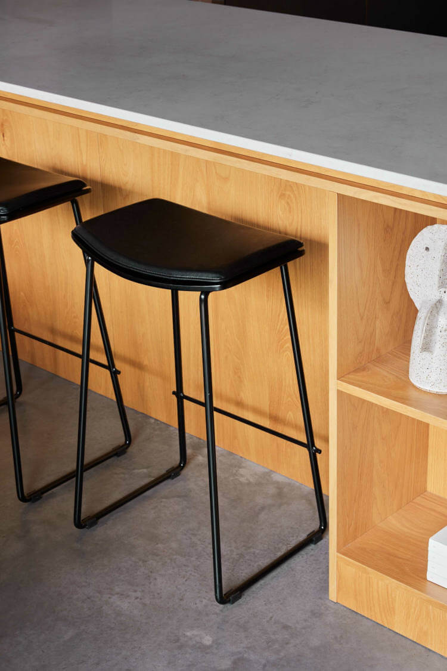
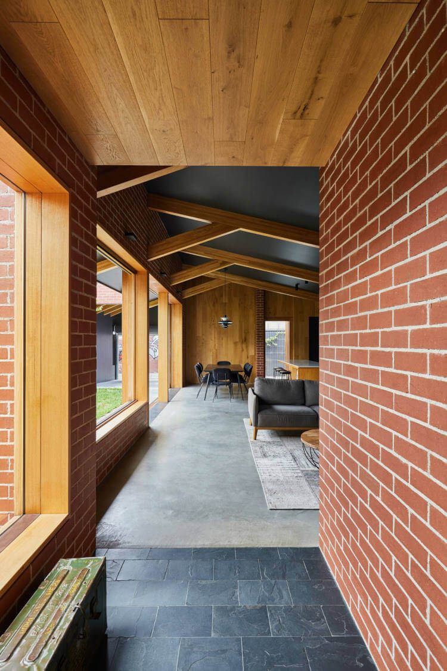
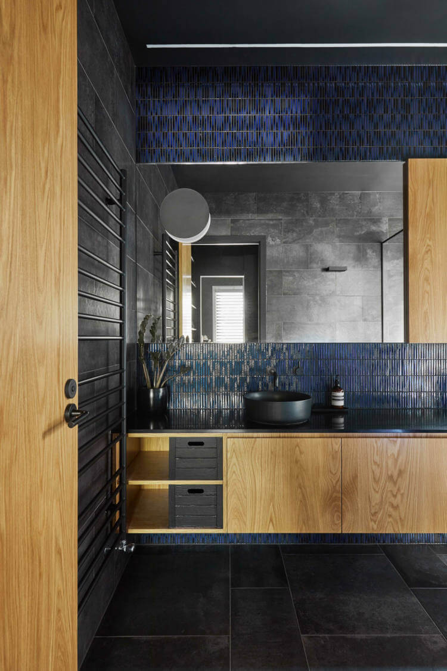
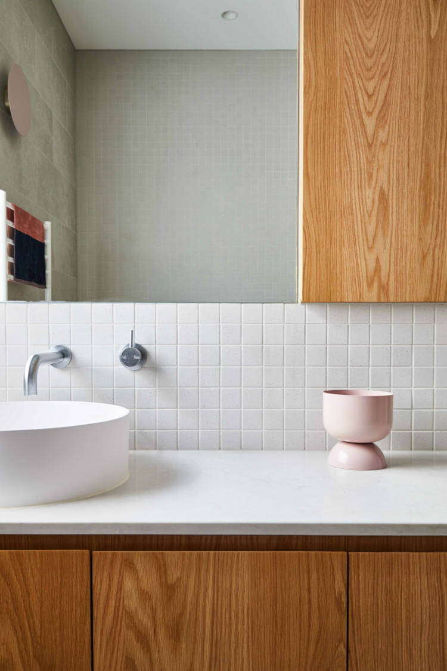
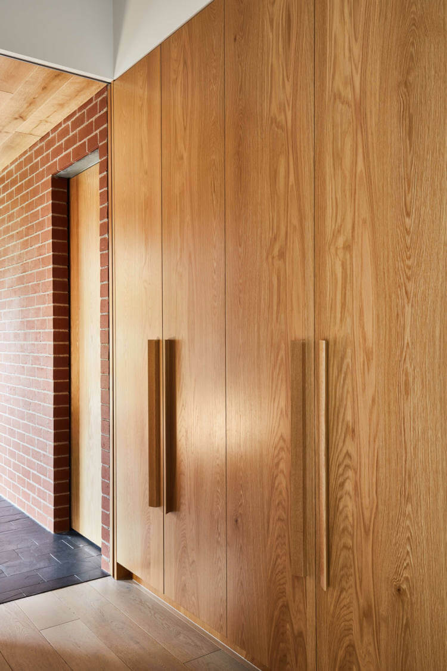
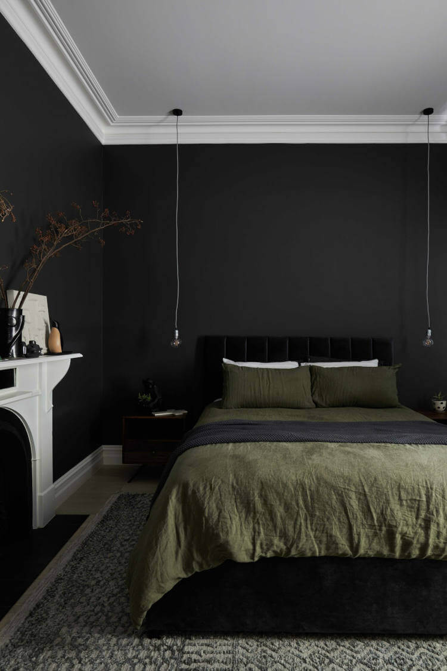
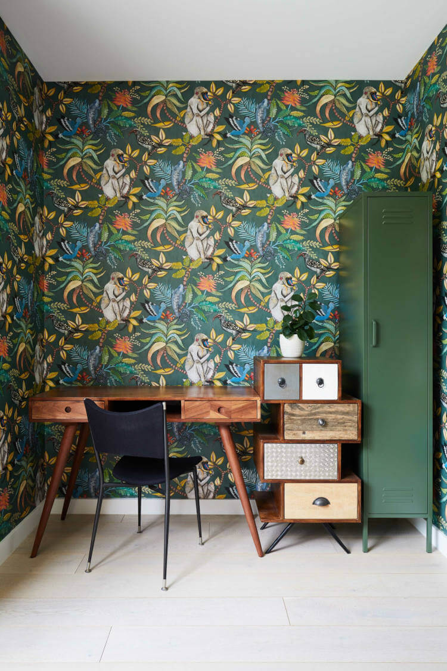
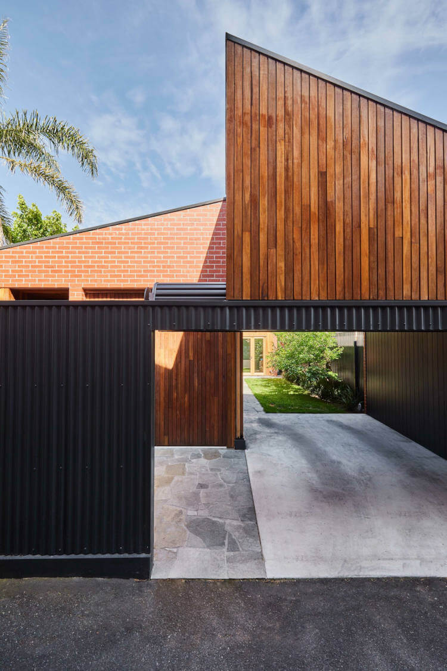
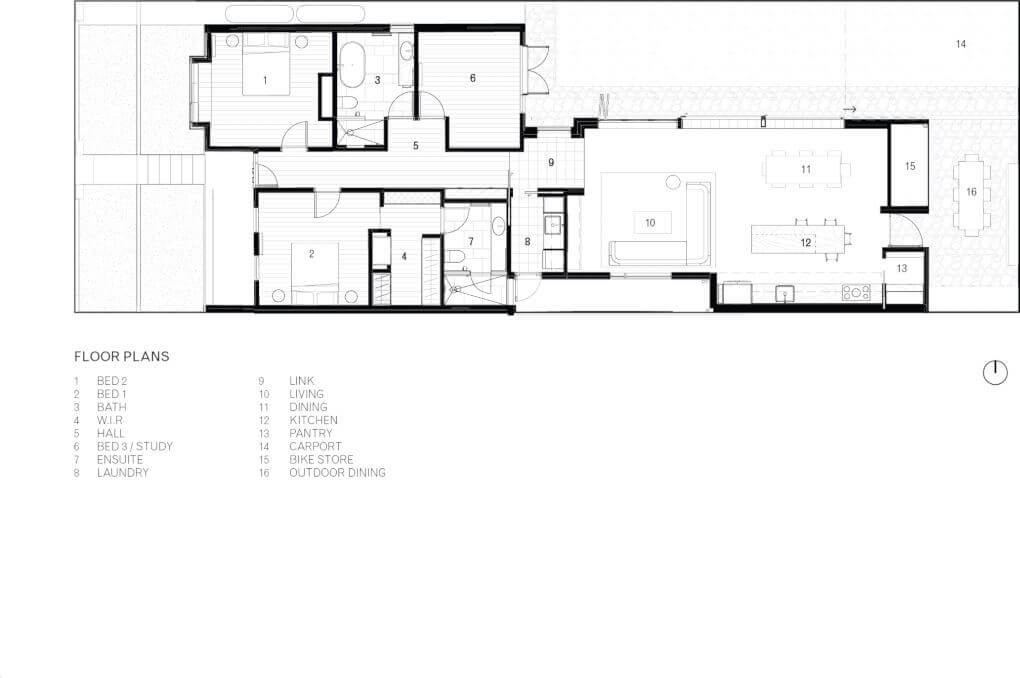
Photography by Stephanie Rooney.
A sense of place
Posted on Thu, 30 Oct 2025 by midcenturyjo
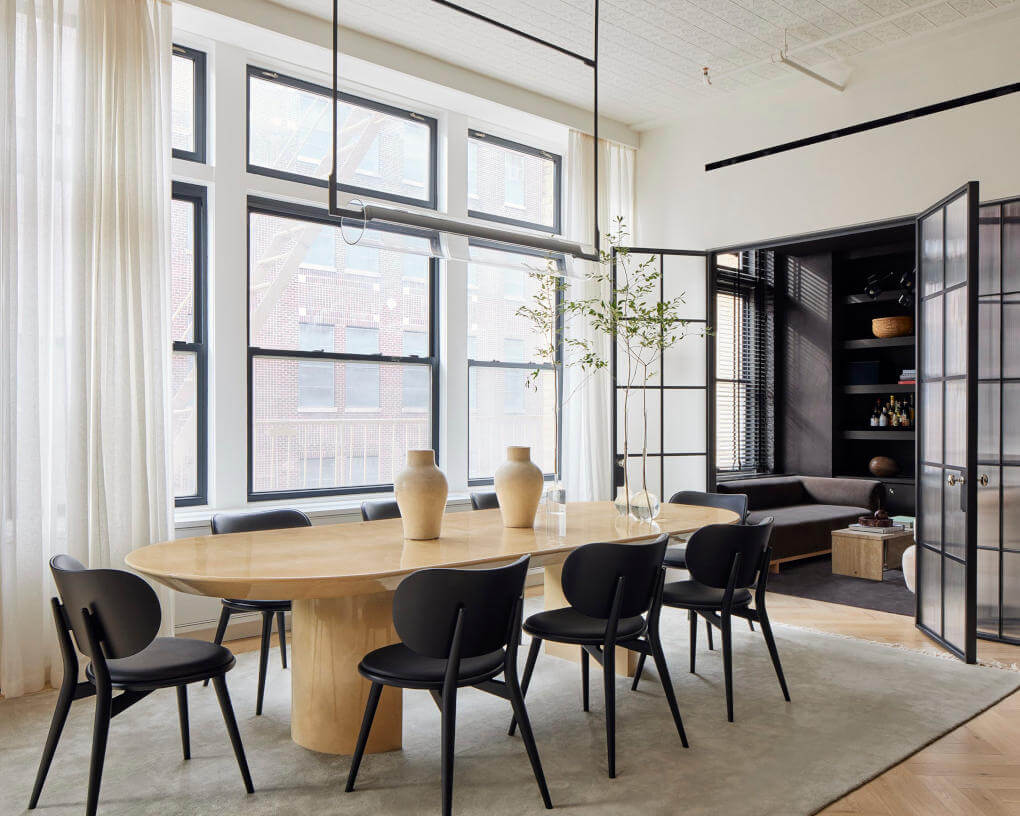
“This TriBeCa, New York, gut renovation project—connecting two full-floor lofts—included piercing the floor of the upper unit and adding a grand plaster clad staircase. David and the team celebrated the history of the c. 1900 warehouse building by retaining the loft-like elements while enhancing them with modern interventions and a warm, comfortable aesthetic.”
Rooted in Southern heritage and refined in New York City, David Frazier’s work blends architectural precision with timeless warmth. Through his namesake studio, he crafts interiors that honour place and personality alike, spaces defined by considered detail, quiet elegance, and a deep understanding of how people live.
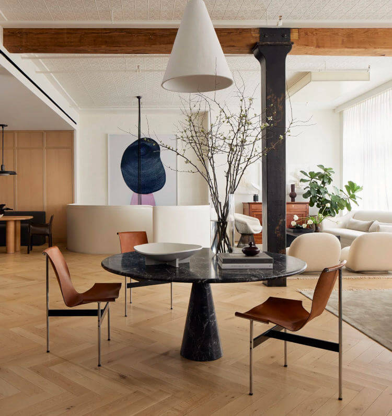
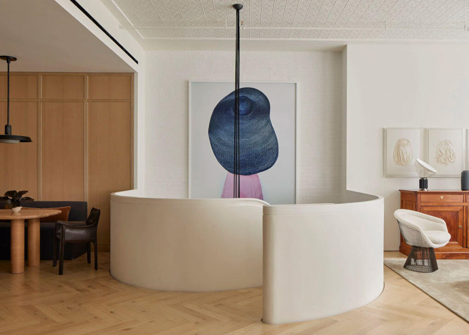
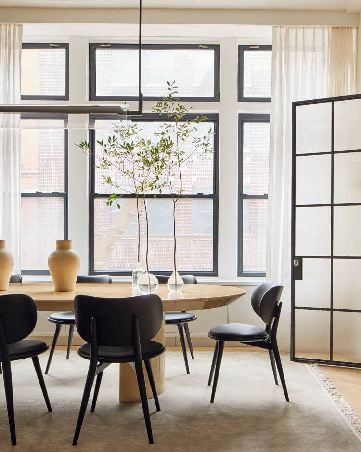
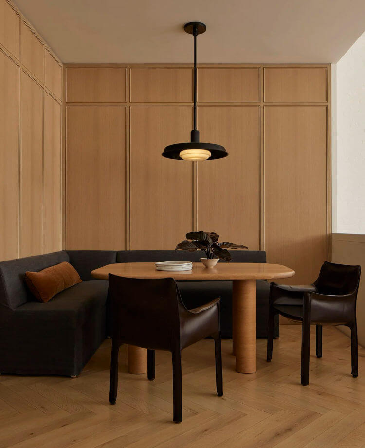
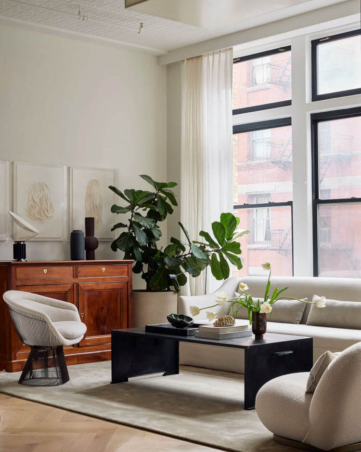
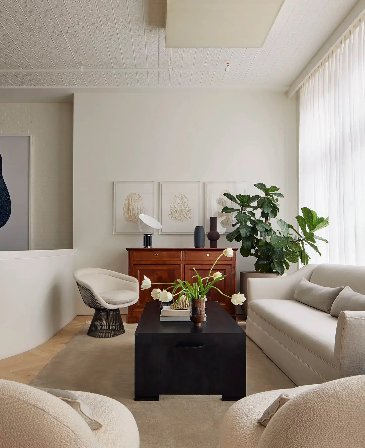
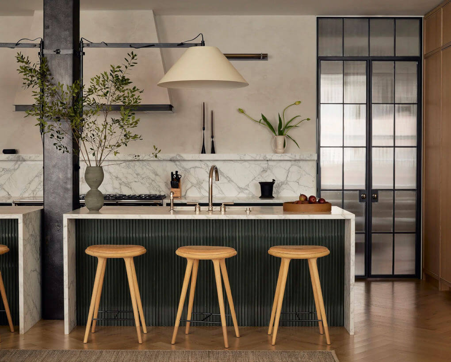
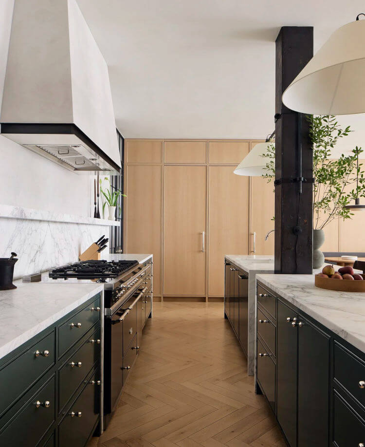
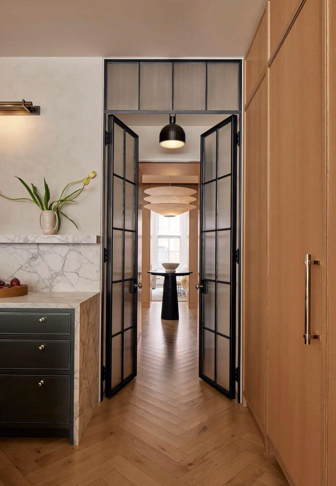
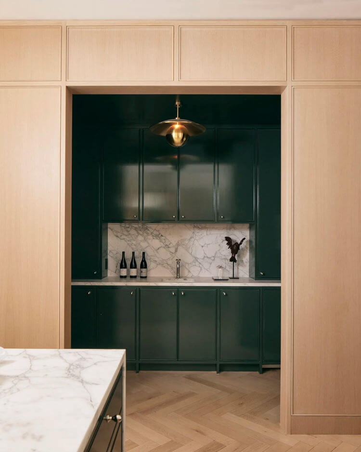
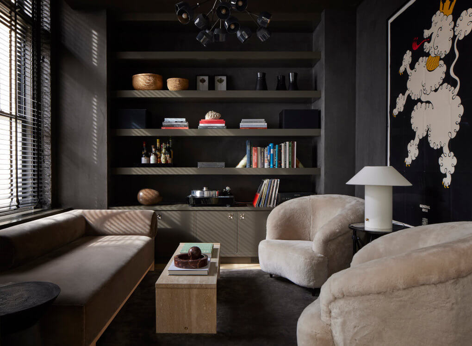
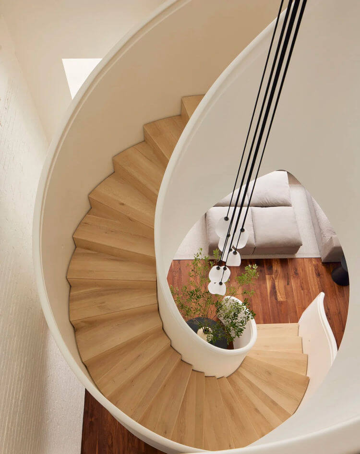
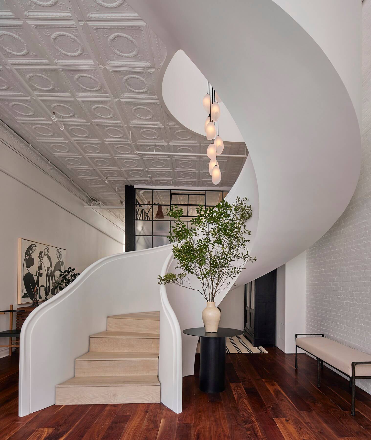
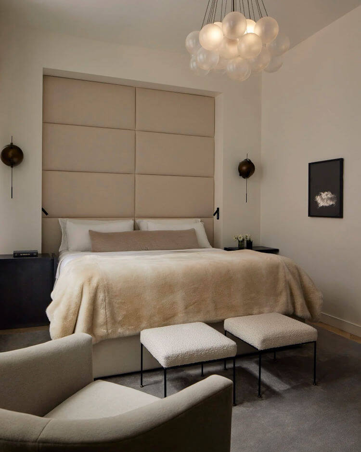
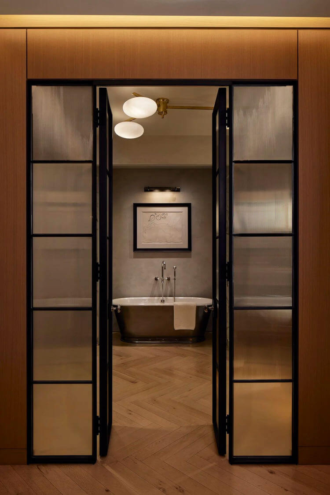
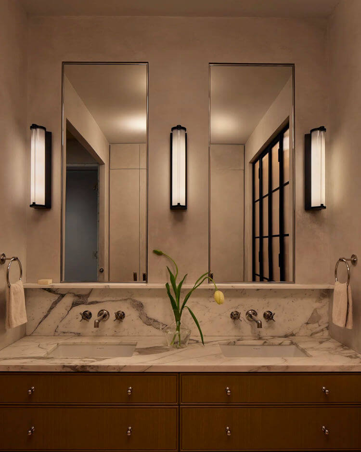
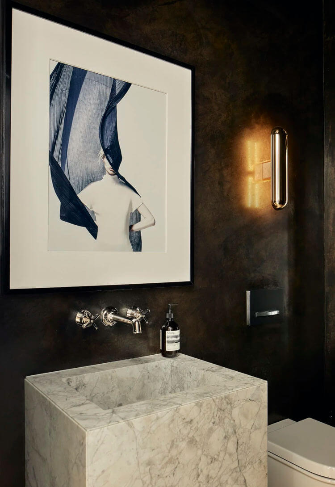
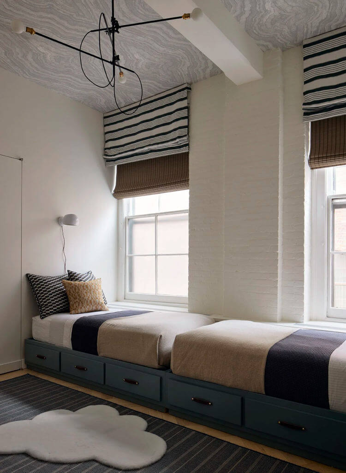
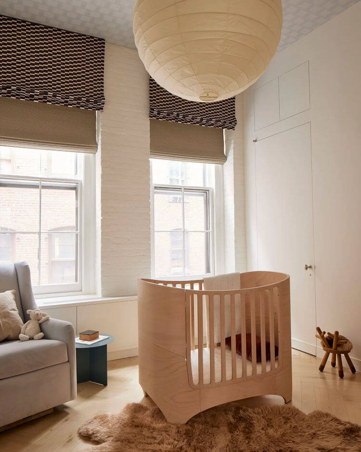
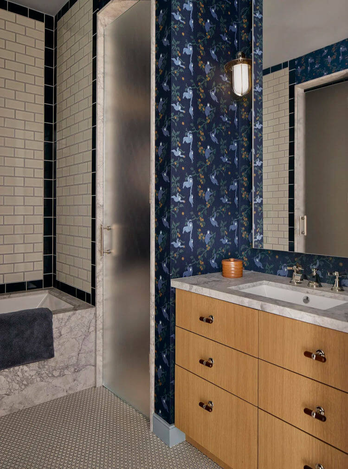
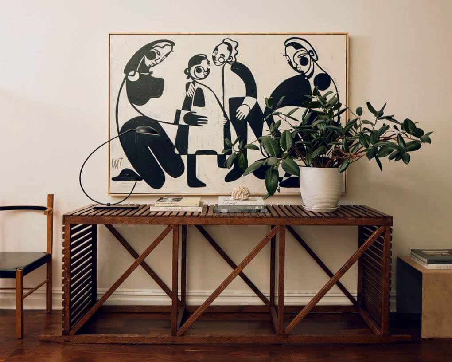
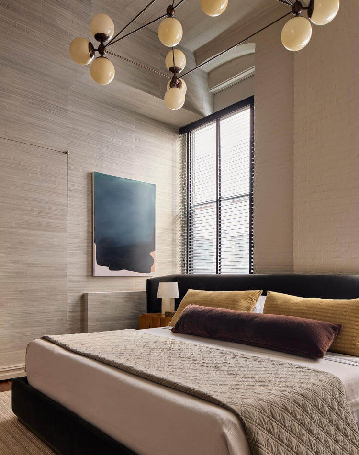
Photography by Gieves Anderson.

