Displaying posts labeled "Black"
A Parisian pied-à-terre
Posted on Mon, 24 Aug 2020 by midcenturyjo
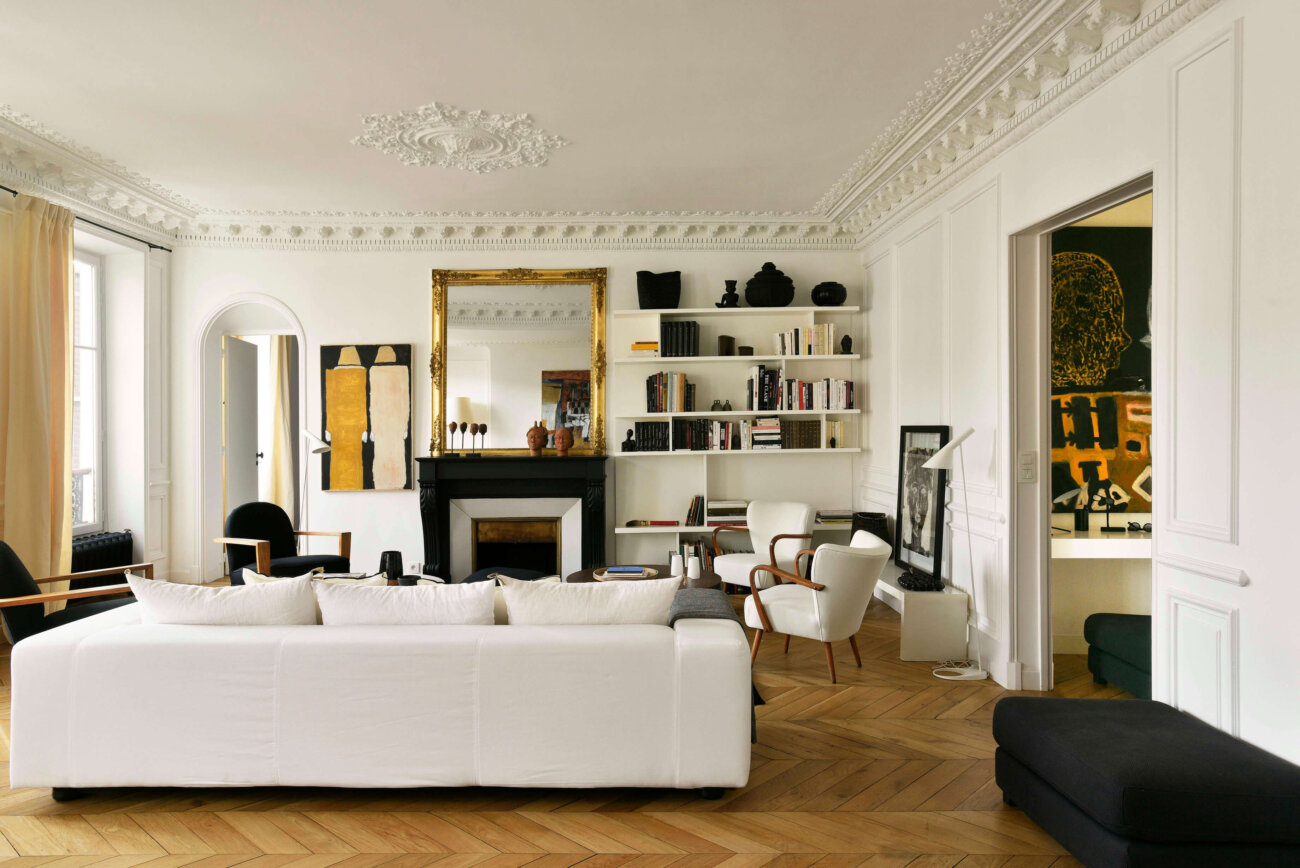
If a genie ever granted me three wishes I think it would be a hard toss up between a cure for COVID-19, world peace, a solution for global warming and a stylish pied-à-terre in Paris. Actually it would be a fight between a cure for COVID-19, world peace and a solution for global warming for the last two spots. A pied-à-terre in Paris is a given ;P I think I might just take this one by Gaspard Ronjat Interiors and Design.
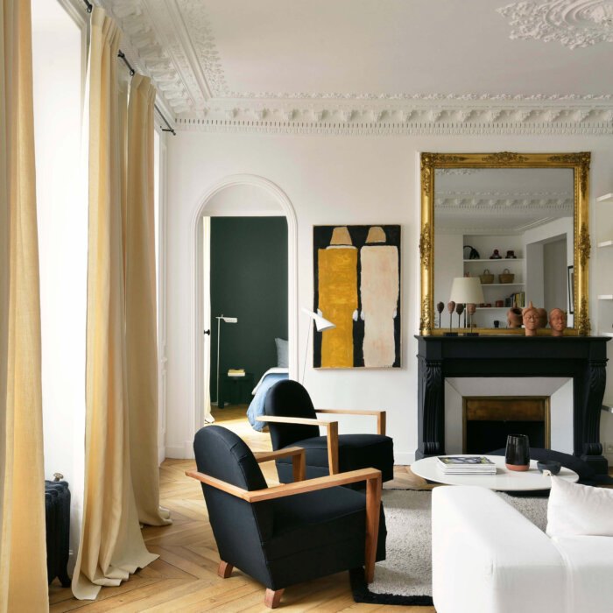
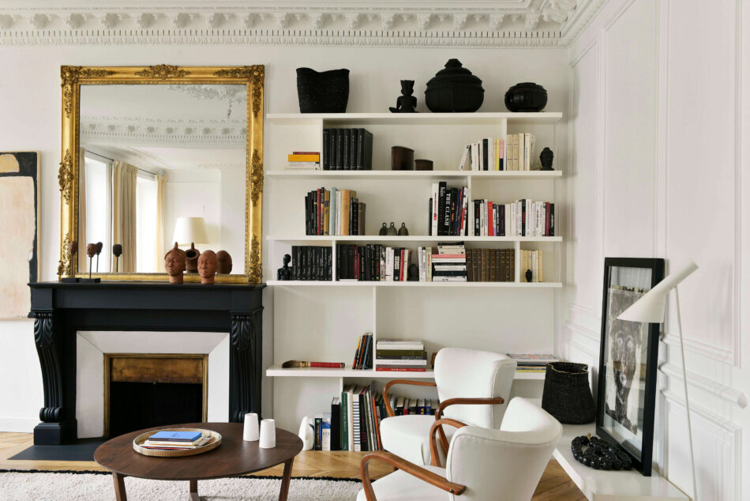
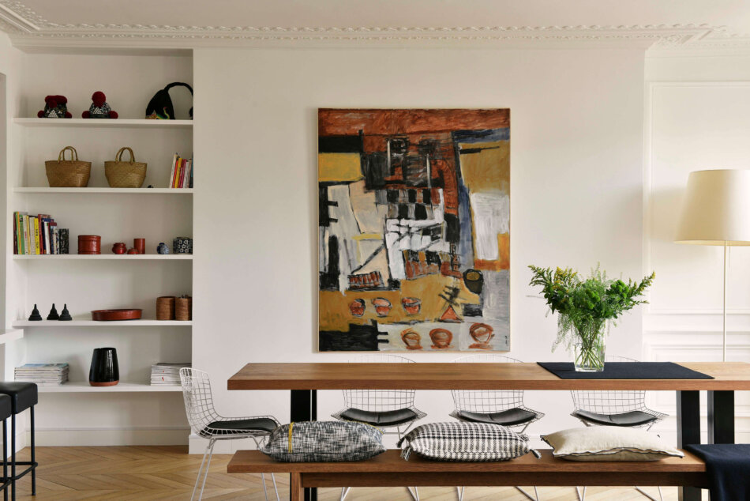
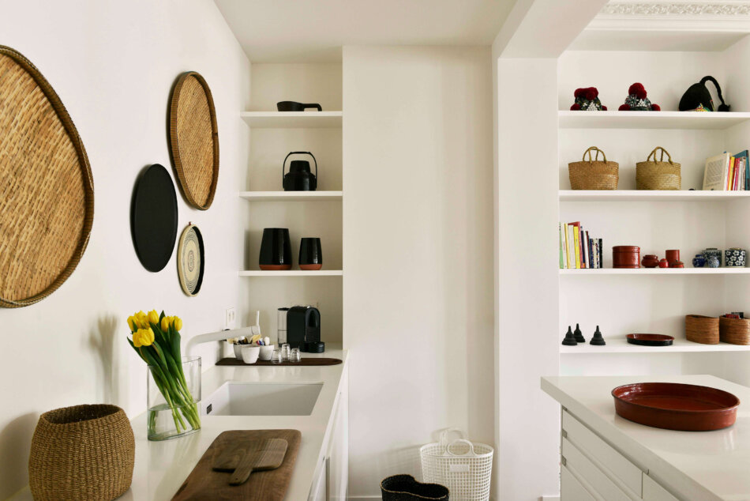
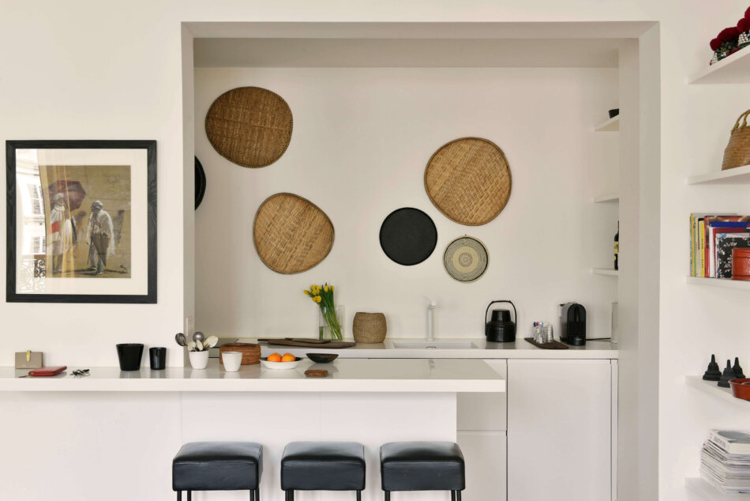
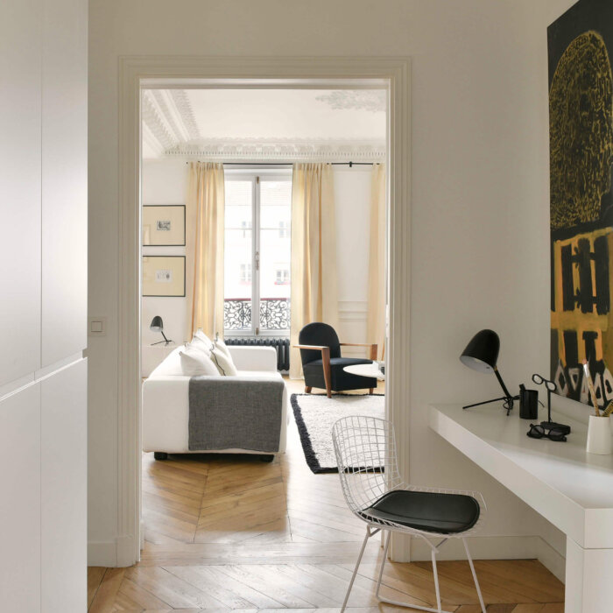
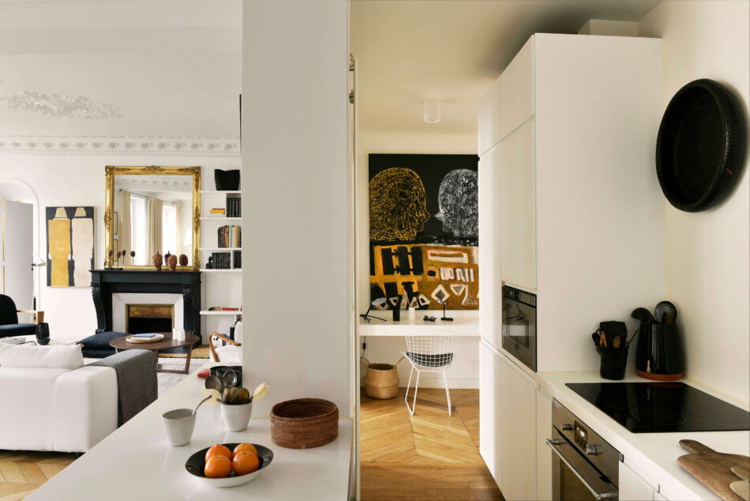
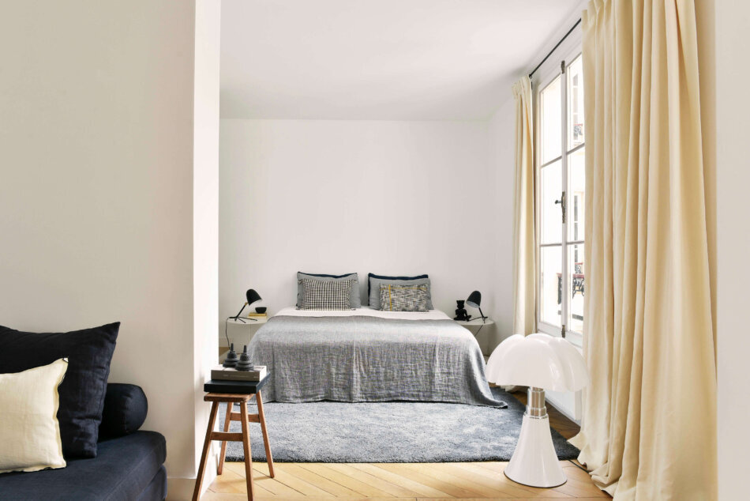
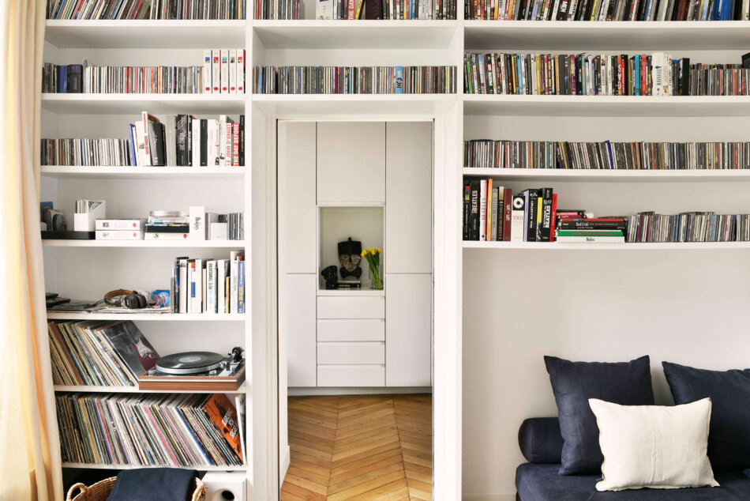
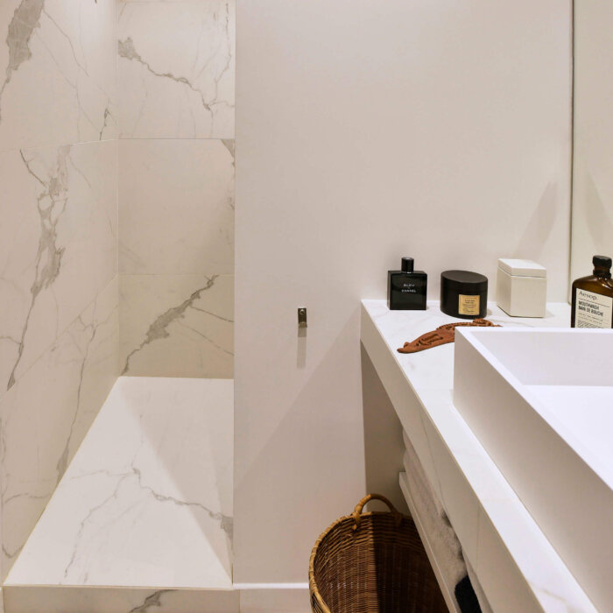
Minimalist modern family renovation
Posted on Thu, 20 Aug 2020 by midcenturyjo
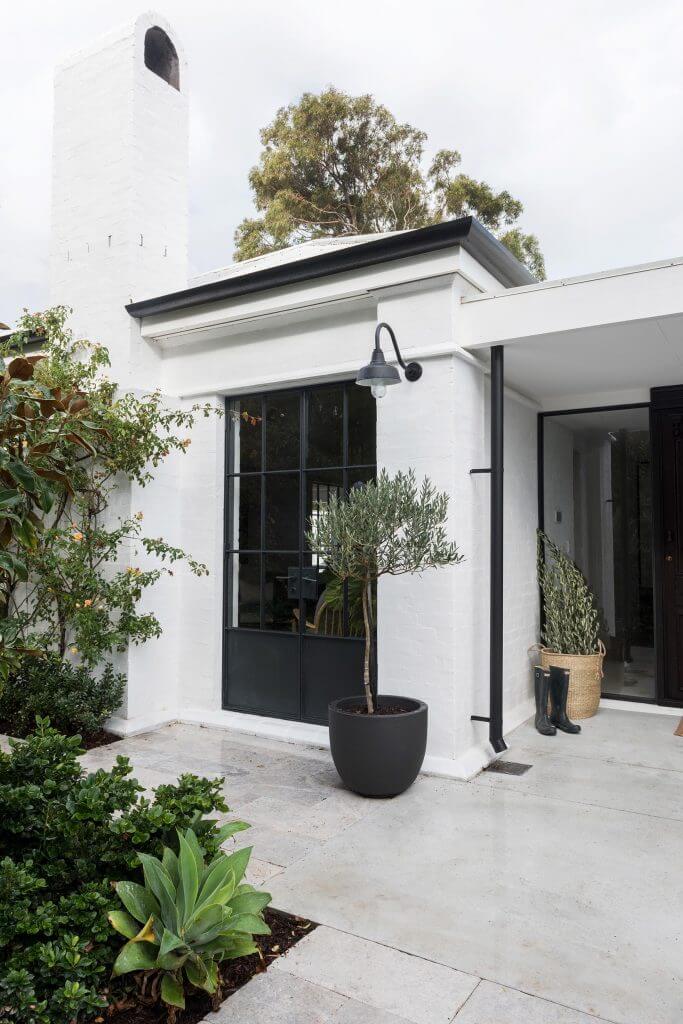
“The original house was designed in 1988 by Geoffrey Summerhayes and it was an honour to renovate and give the build a second life. Our clients, a family of 4, with two grown up children loved the layout and feel of their home, but wanted to modernise the spaces, while respecting the original architecture. We aspired to achieve a sophisticated aesthetic with casual undertones. The original house had been repainted a deep ochre and had taken on a Tuscan feel. Our proposed palette sought to enhance the original architectural elements and reform the overall experience.”
From outdated faux Tuscan to fabulous monochromatic minimalism. The Villa Renovation in Peppermint Grove, Perth by LAHAUS.
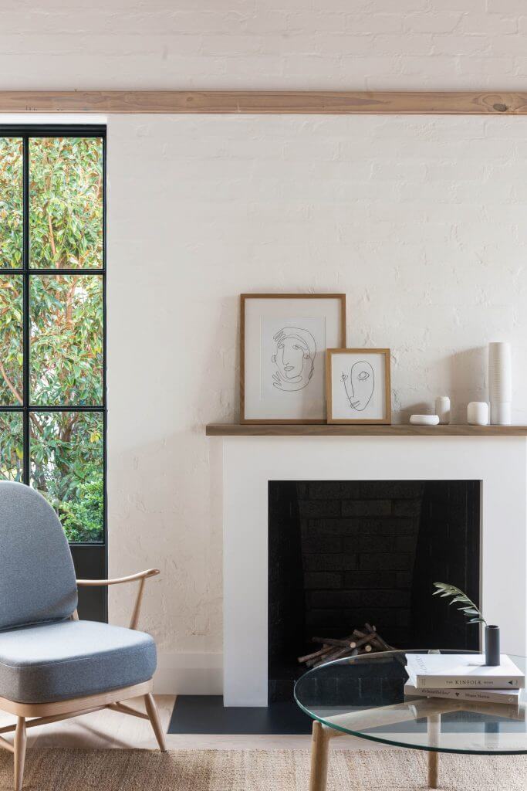
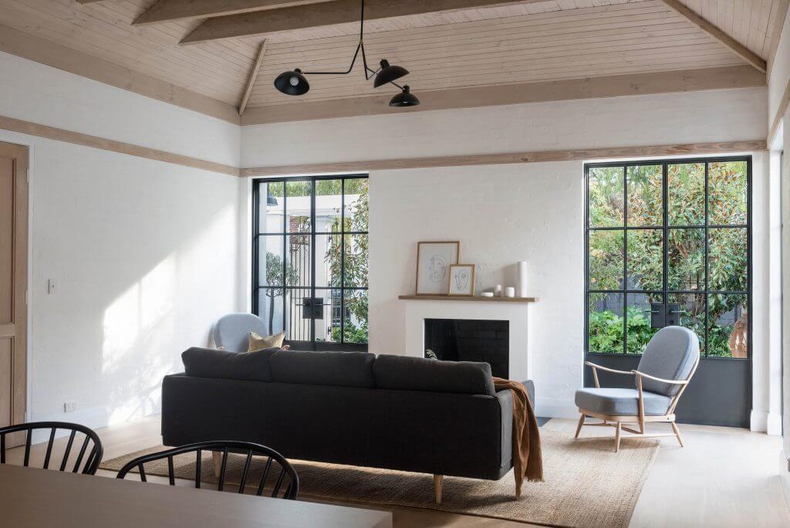
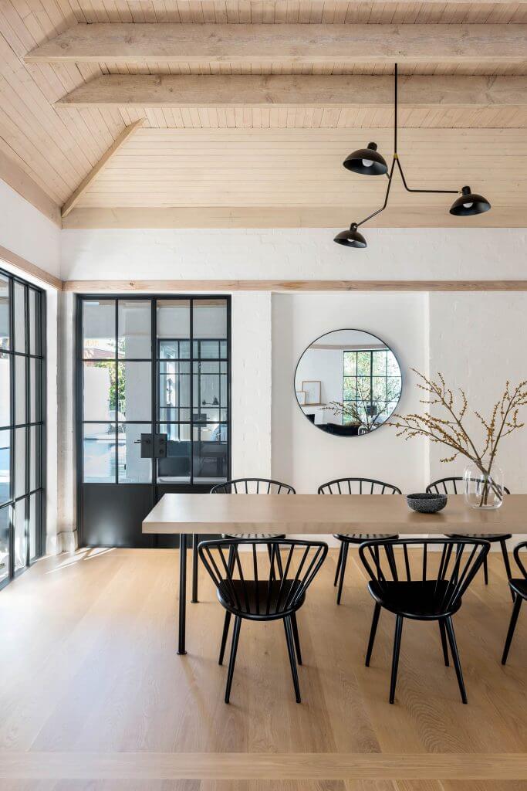
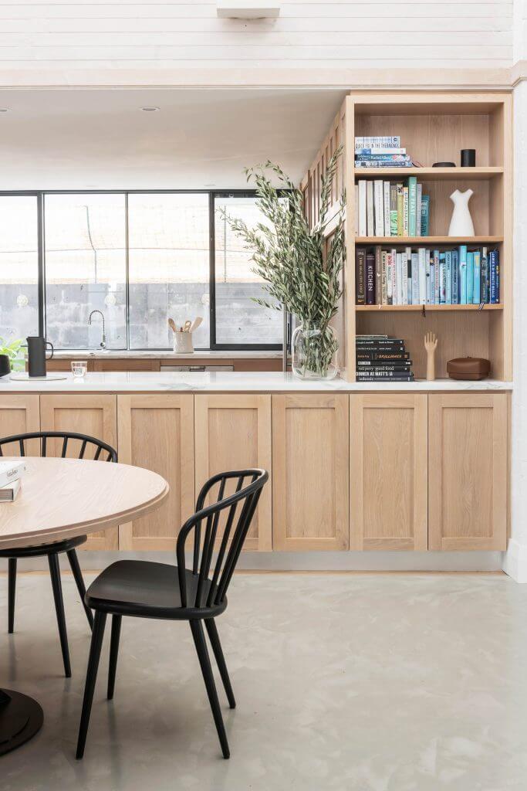
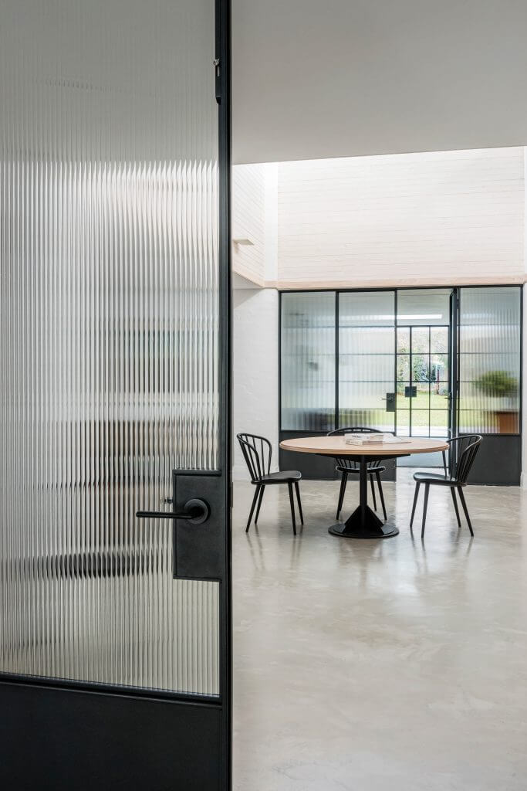
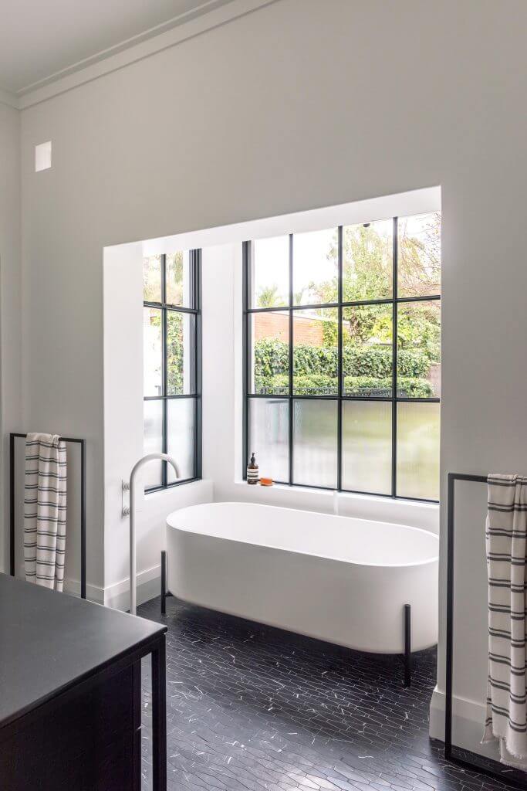
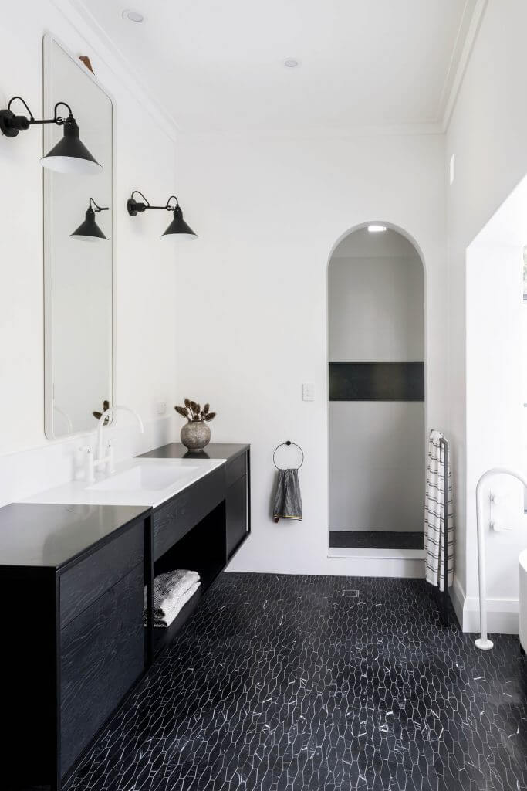
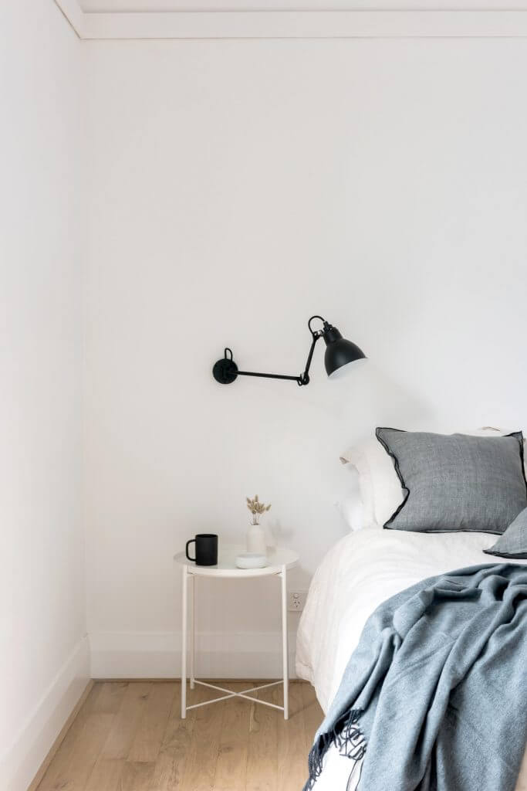
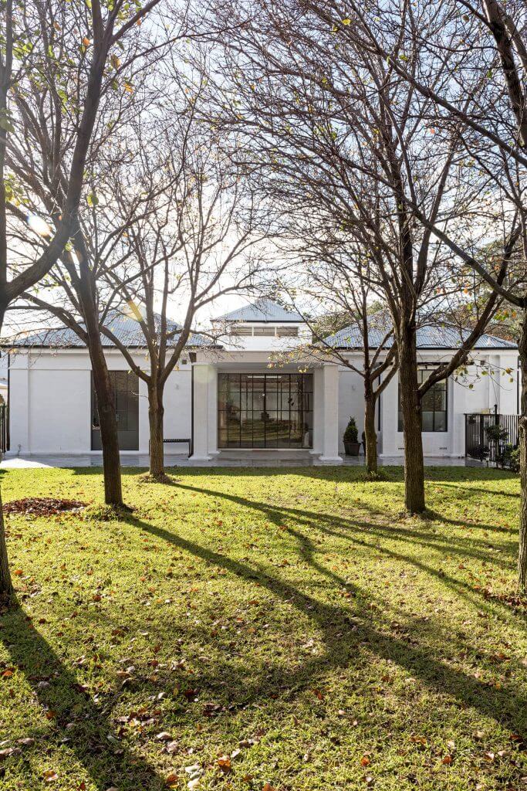
Millbrook House
Posted on Thu, 13 Aug 2020 by KiM
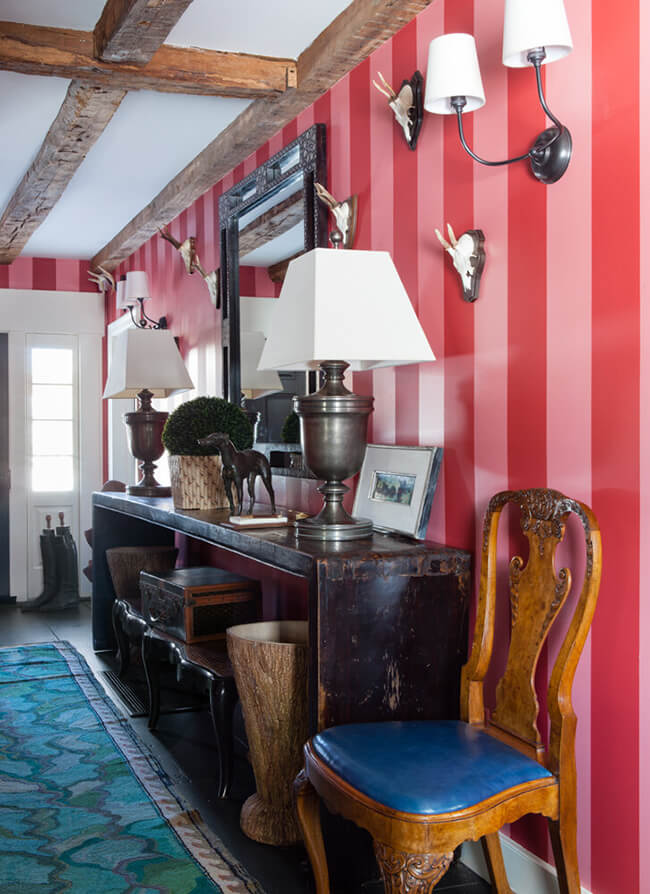
I can appreciate traditional and antique furnishings, but when typically pared with a pale/drab colour palette I am always left underwhelmed and dreamy of 80 year old grannies curled up on the sofa crocheting. Designer Nick Olsen took the rustic bones of this farmhouse, added some sassy in-your-face colours and patterns for a more youthful juxtaposition and WOW – this sure ain’t Granny Mae’s digs anymore!
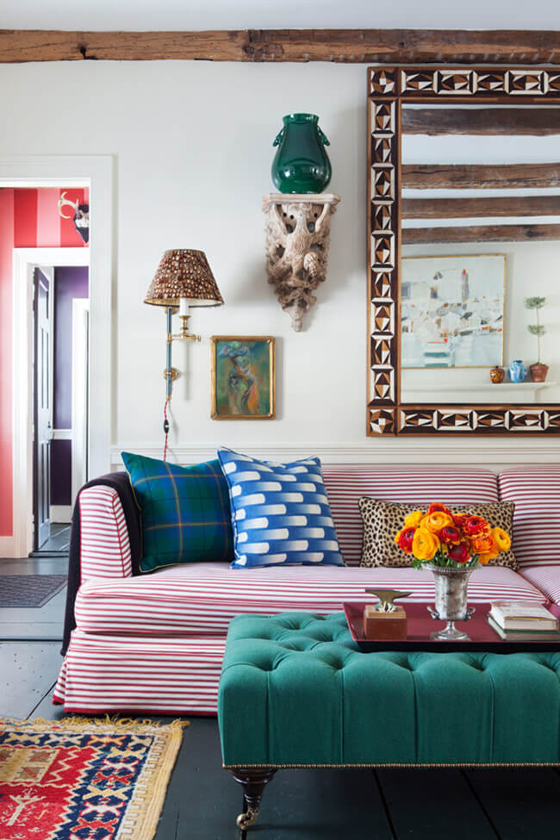
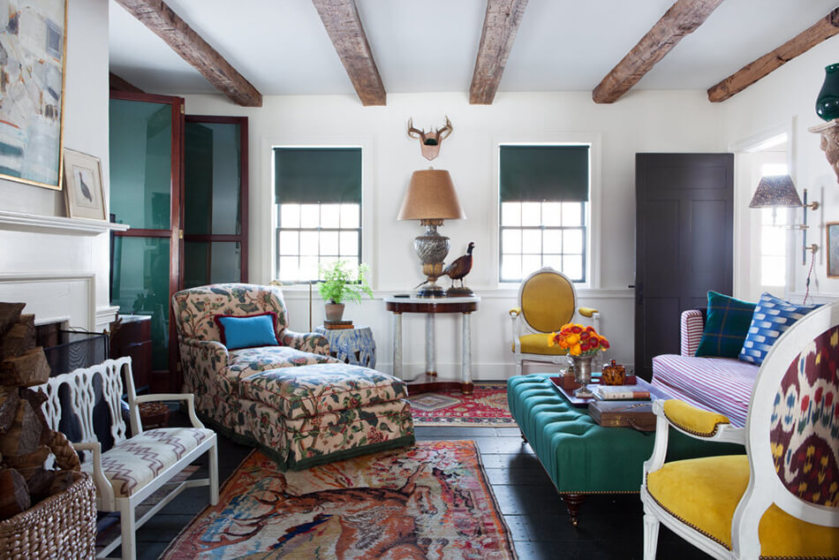
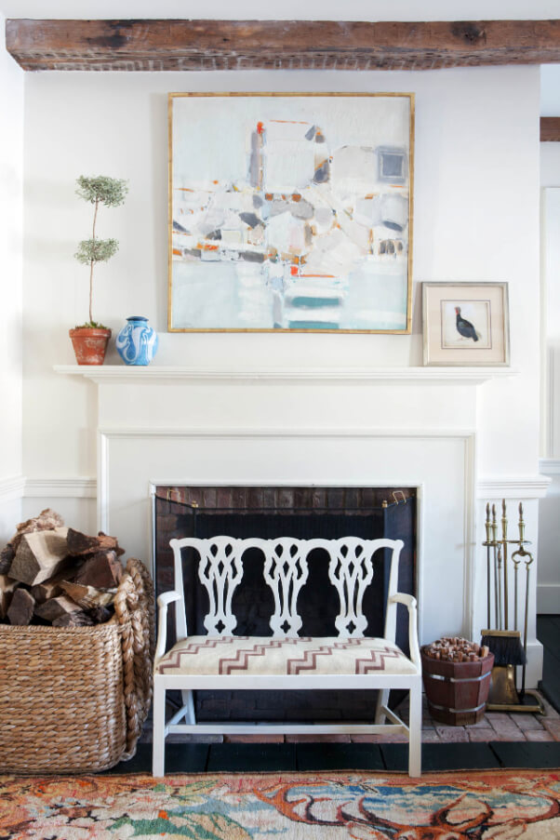

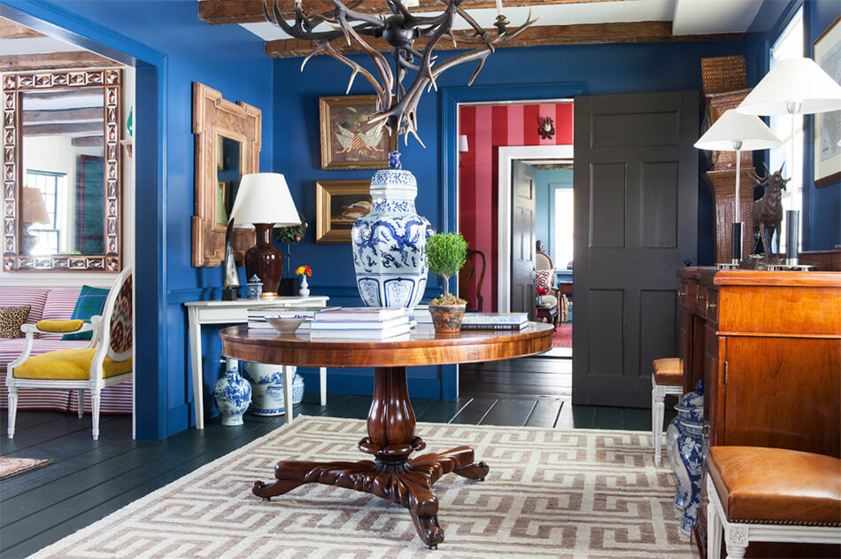

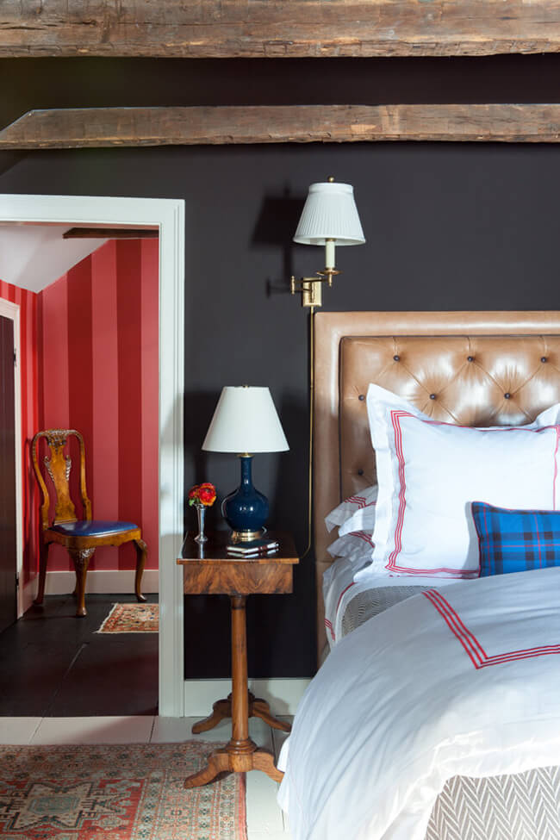
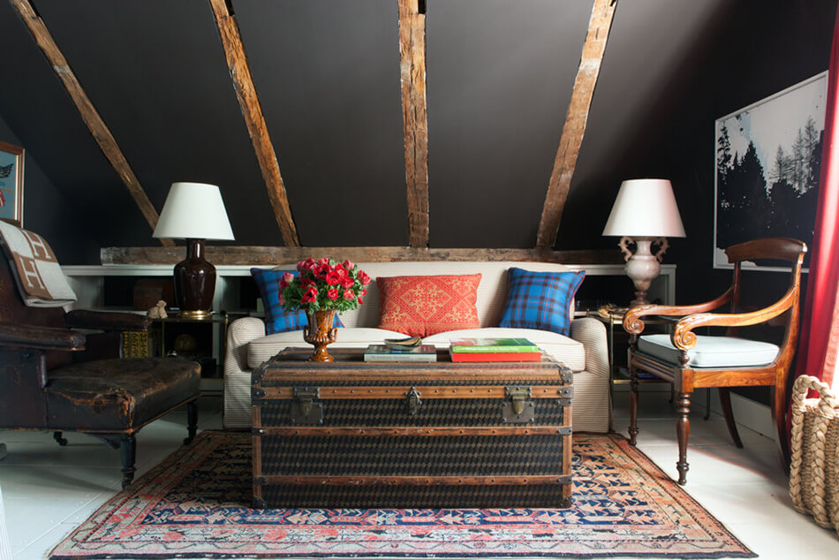
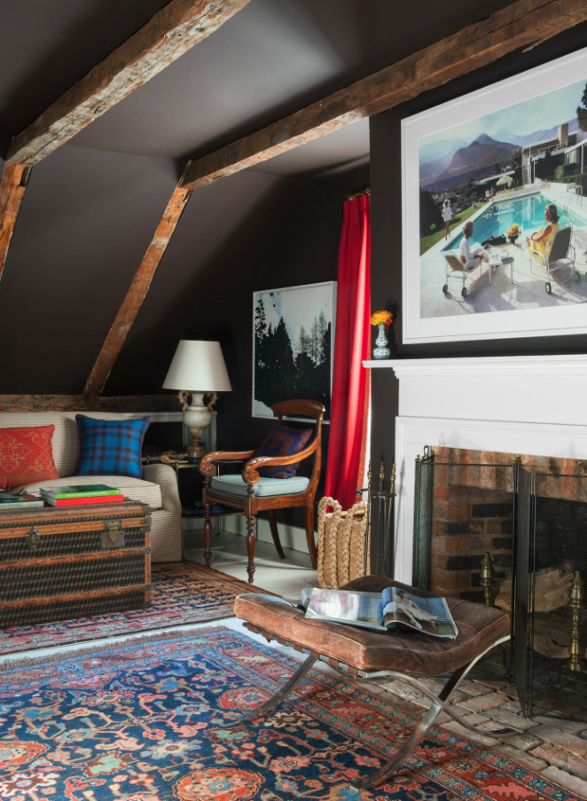
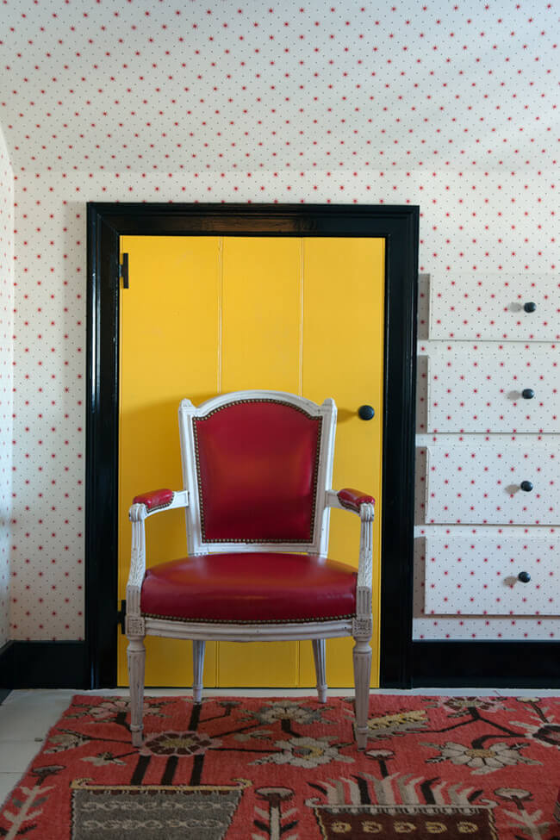
Photos: Reid Rolls
Reworking a living room to create a dream kitchen
Posted on Thu, 13 Aug 2020 by KiM
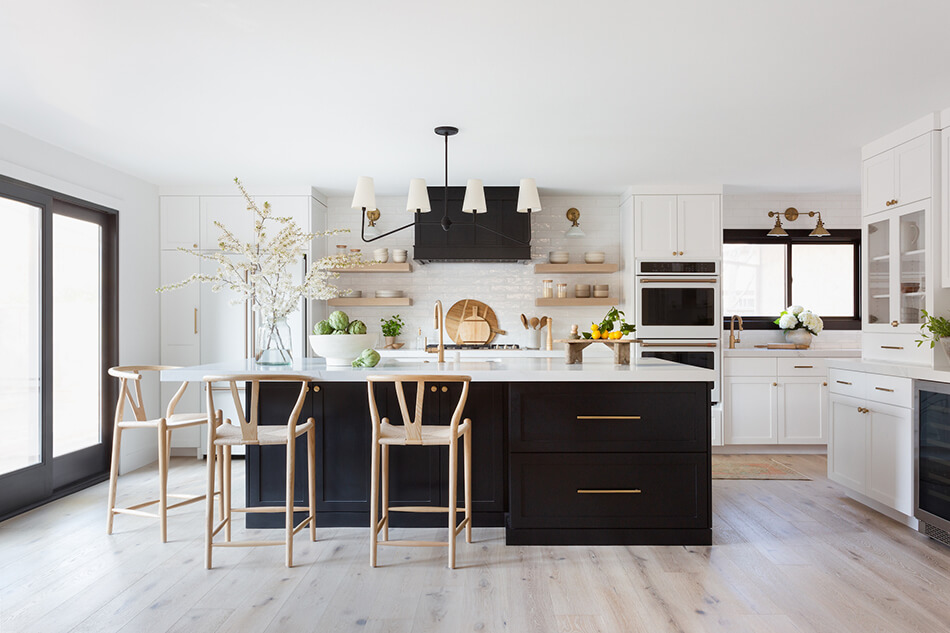
You don’t need to buy a new home to get your dream kitchen. If you can work with the space you have, like Bay Area designer Nicola Salceda of Eye For Pretty did here for her clients, then you might have a winner and you don’t have to move! This space required a complete rework to enlarge the kitchen area. We worked alongside Diablo Luxury Builders, turning the family room into a space housing the new kitchen, office, and bar and opening the dining room to the new living space. We gutted each room then installed new hardwood floors, cabinetry, lighting, and other furnishings. In the guest bath, an update was needed to keep the flow of light and bright, while anchored with black details for interest.
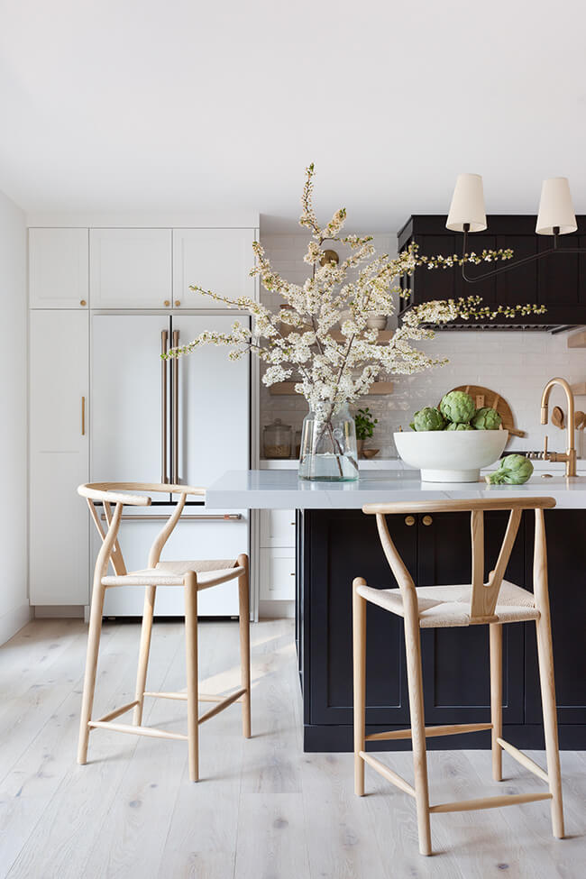
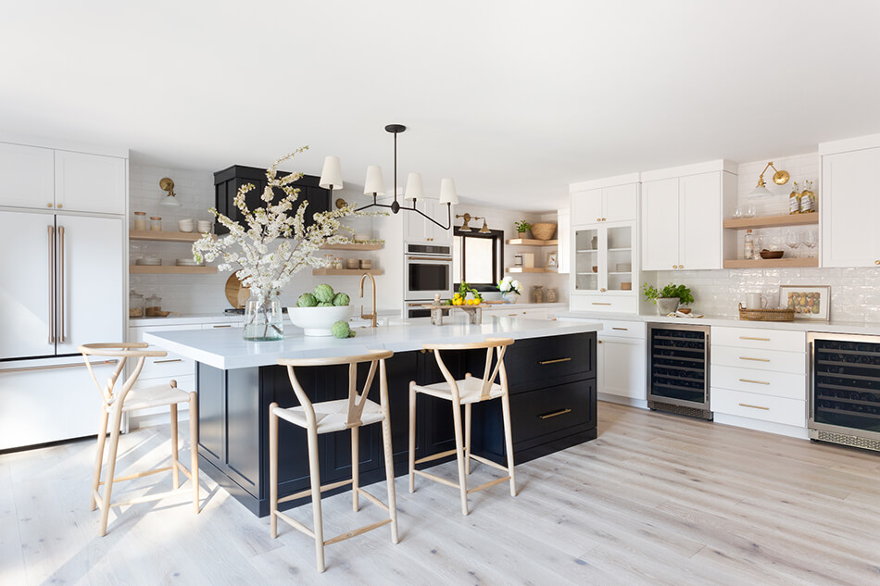
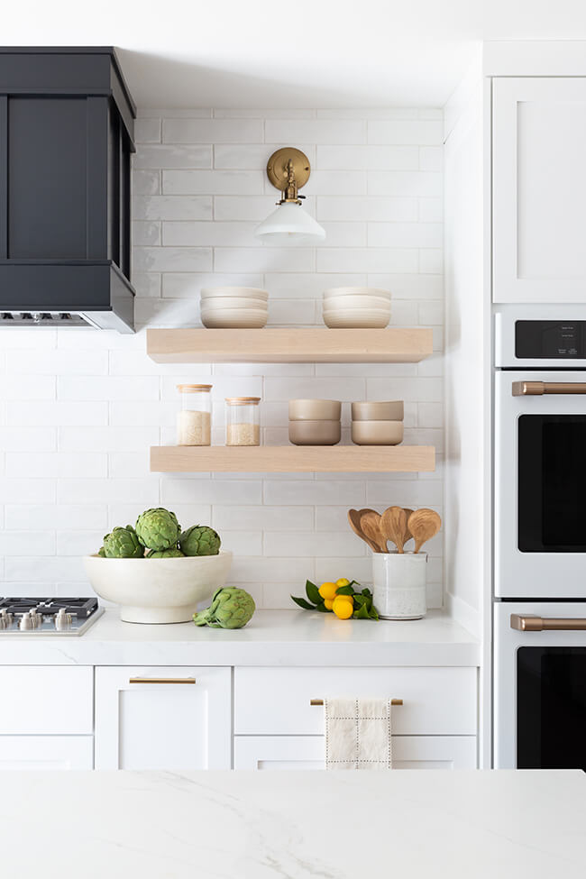
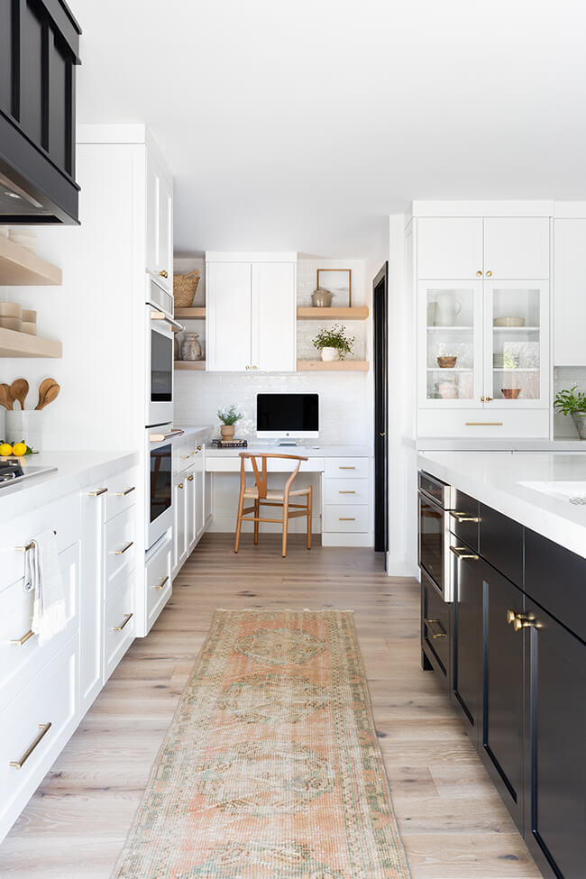
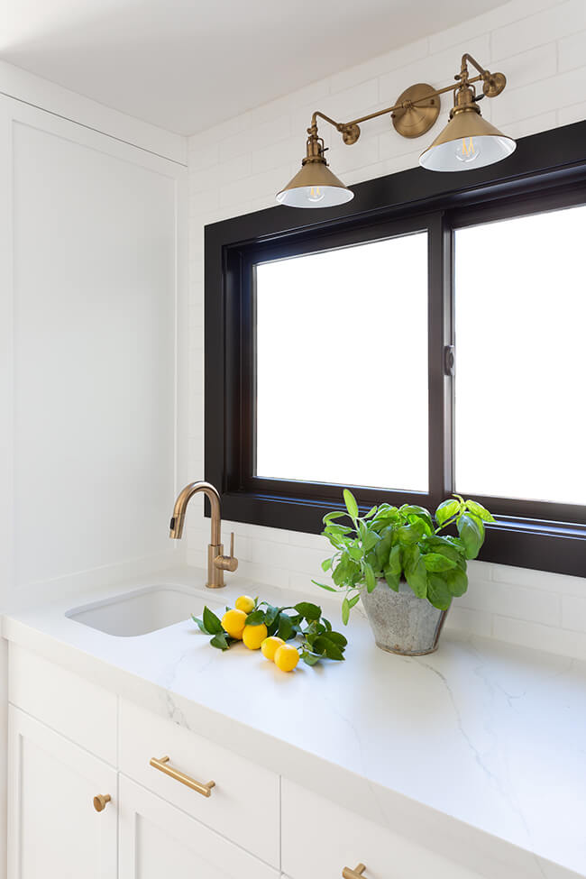
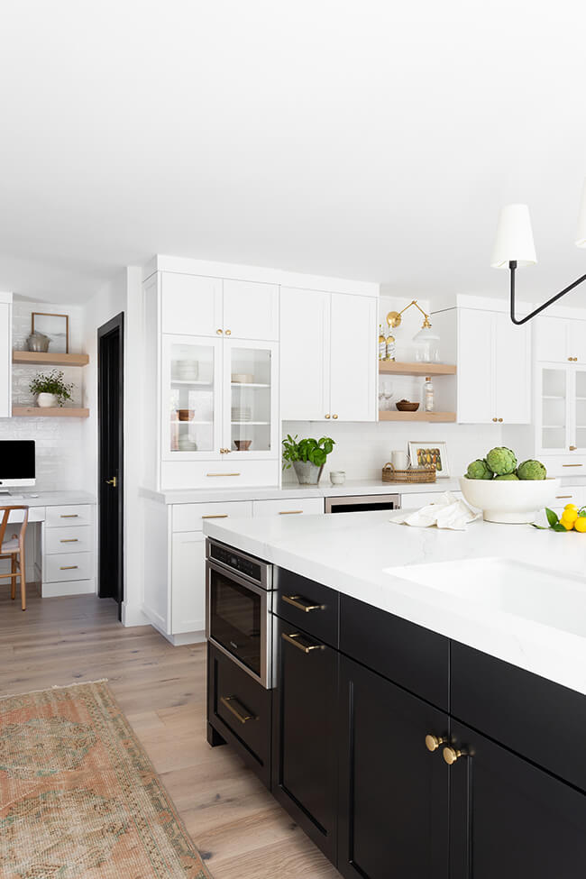
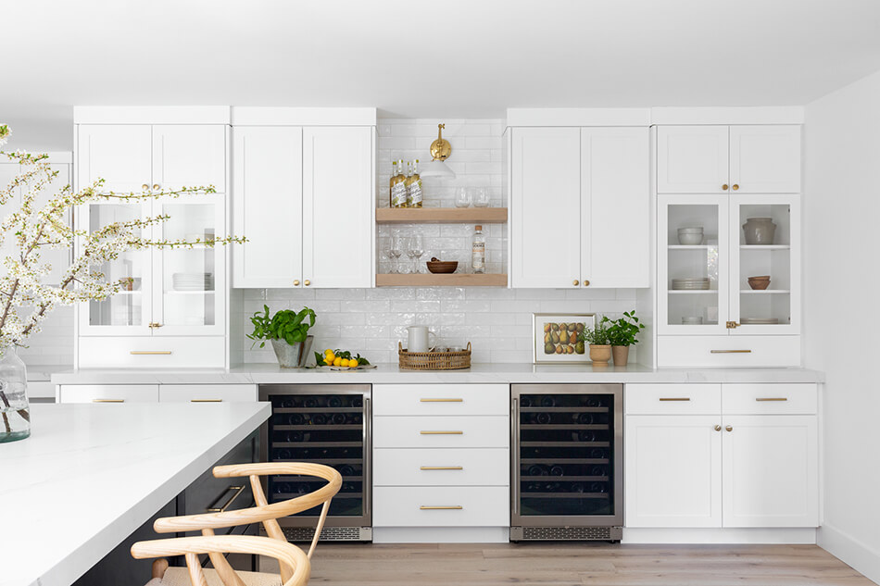

Photos: Amy Bartlam
A minimalist pool house on Shelter Island
Posted on Wed, 12 Aug 2020 by midcenturyjo
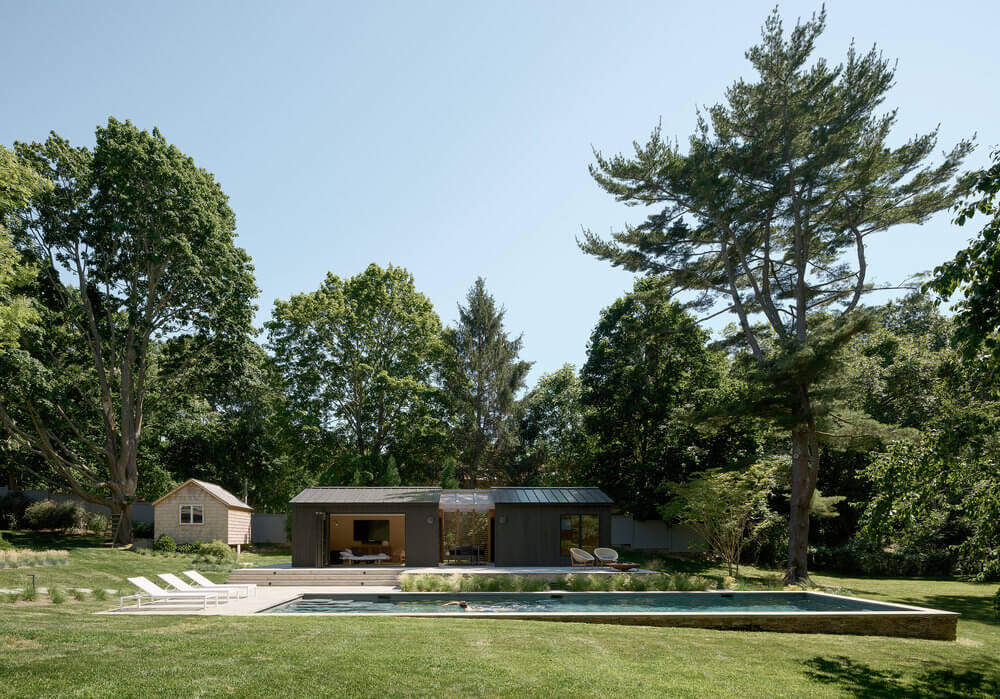
An uncomplicated retreat and relaxation space at the end of the garden. Just living, dining and yoga areas. Minimalist lines with a design riff of contrast. Light and dark, open and closed, public and private. Simple beauty by General Assembly.
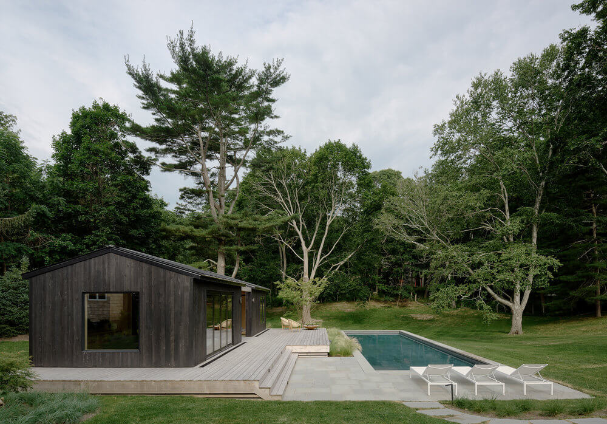
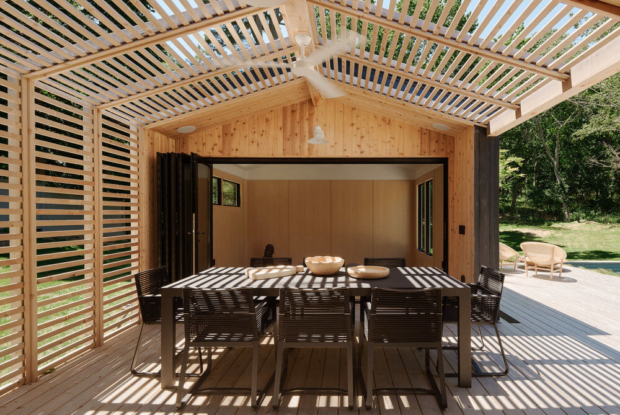
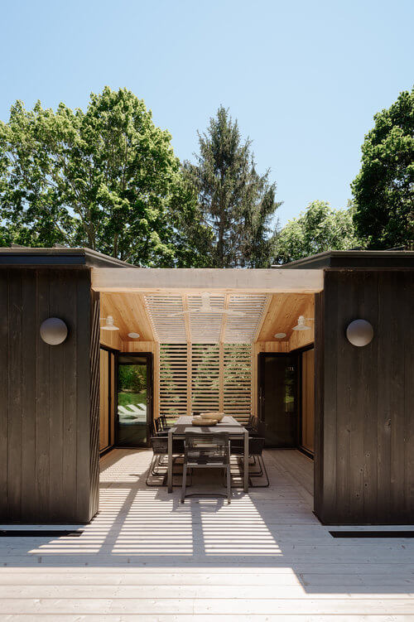
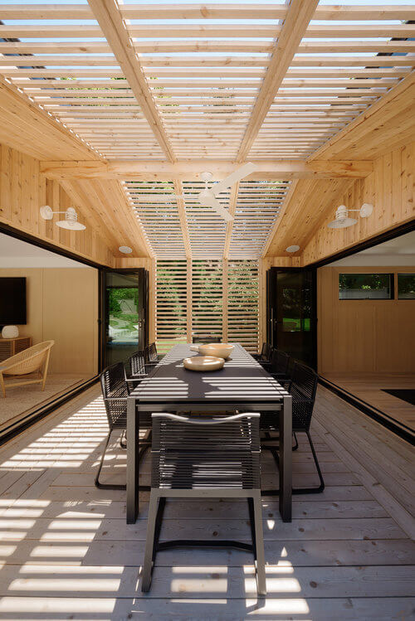
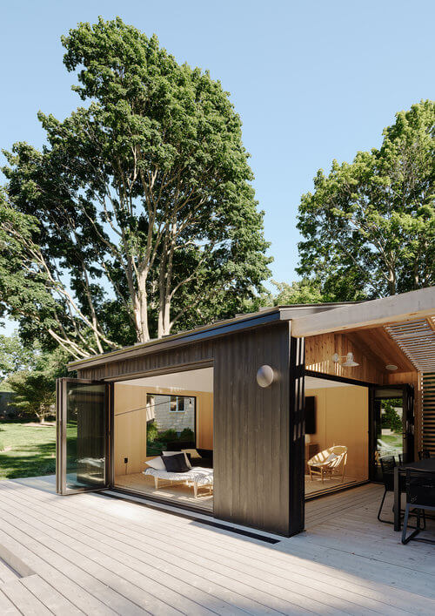
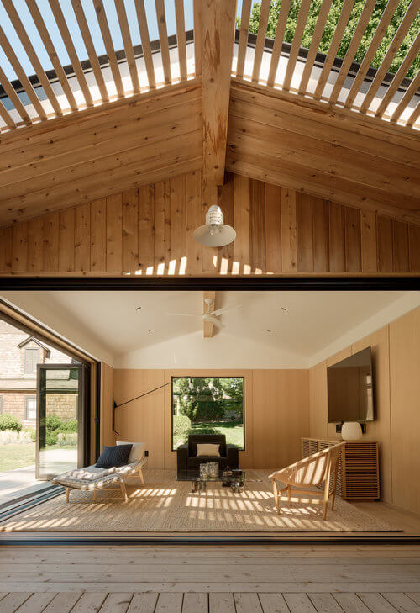
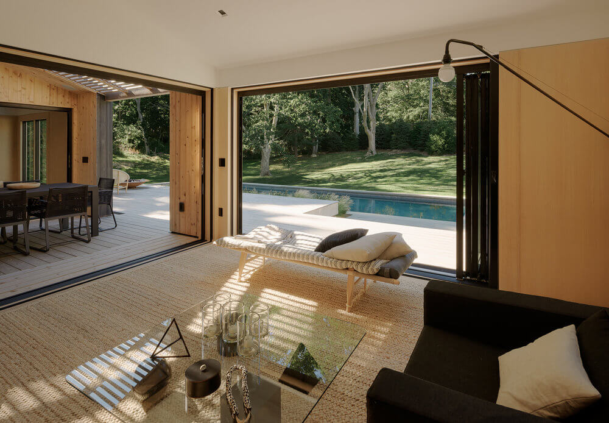
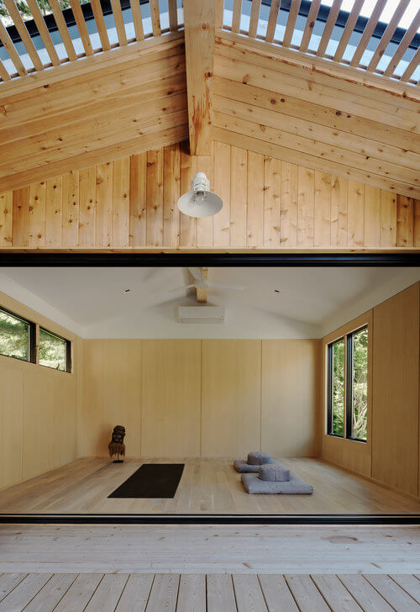
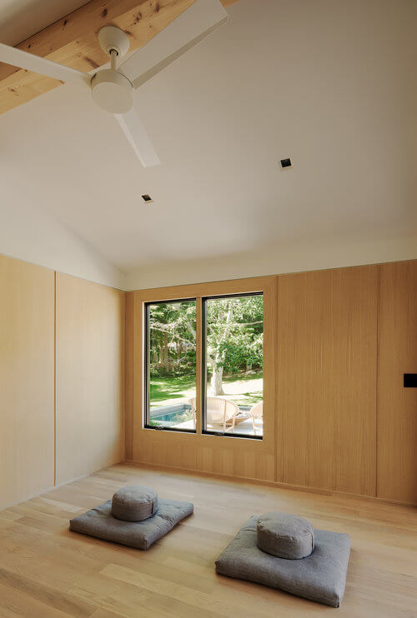
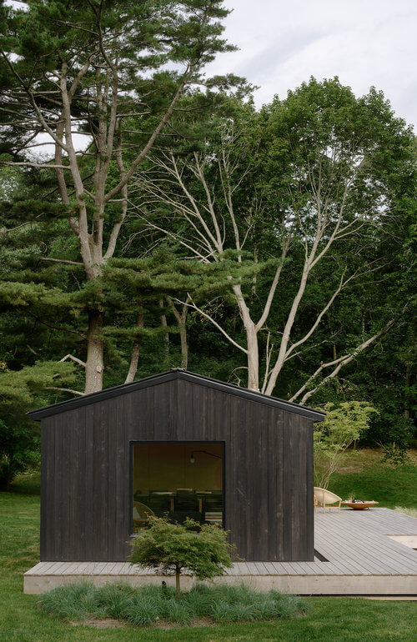
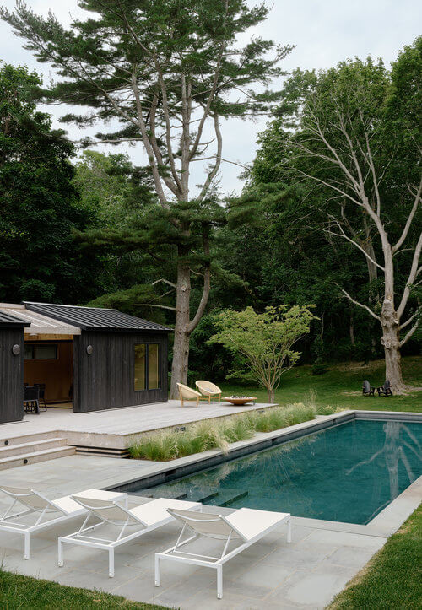
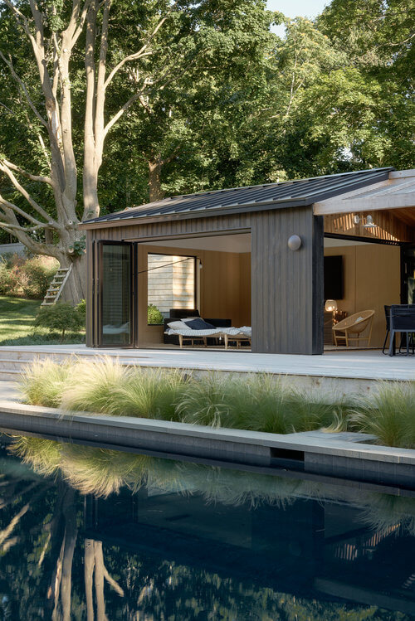
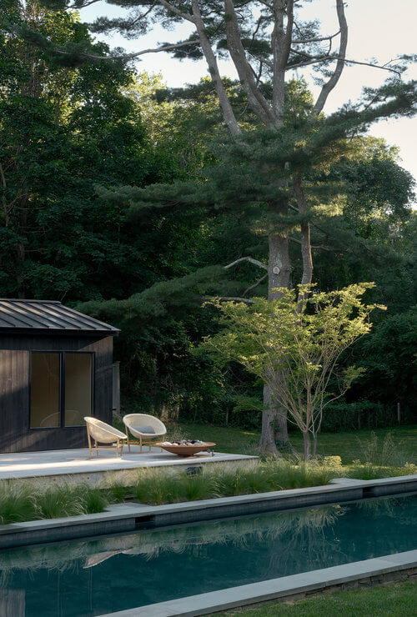
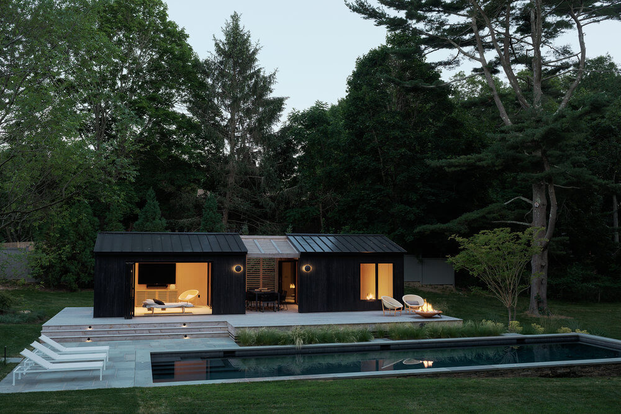
Photography by Joe Fletcher

