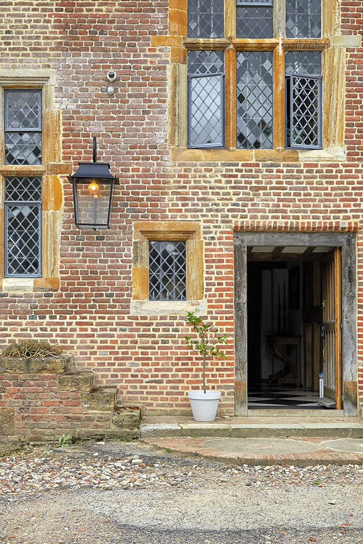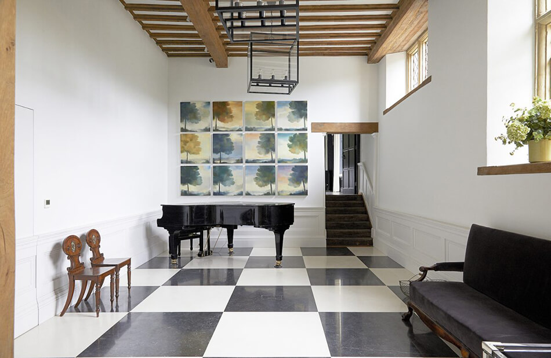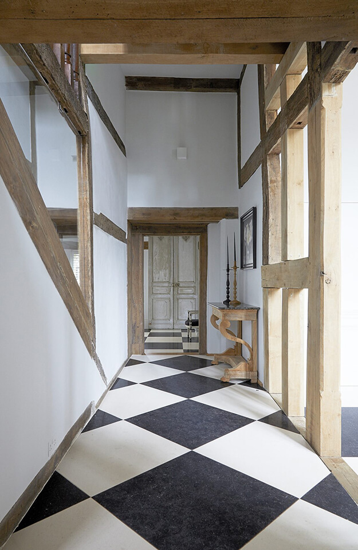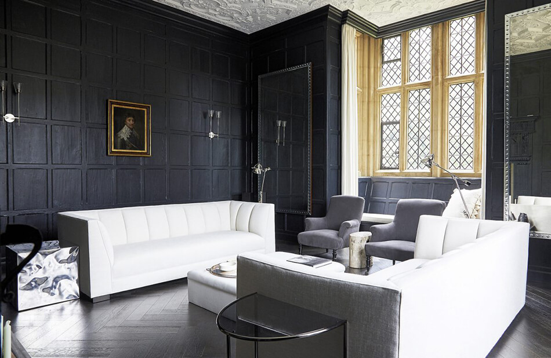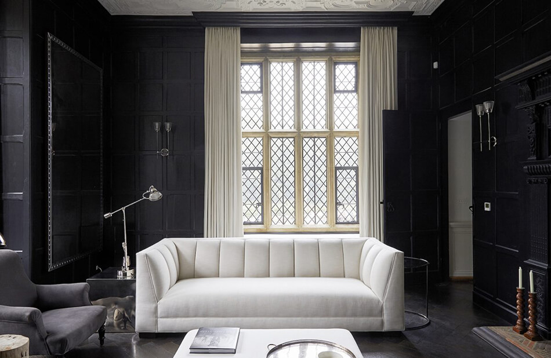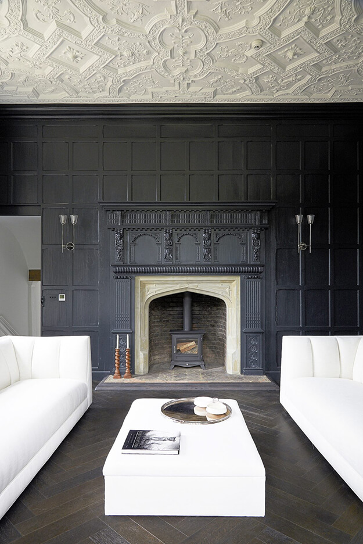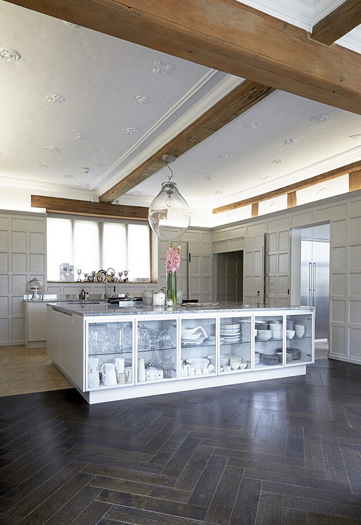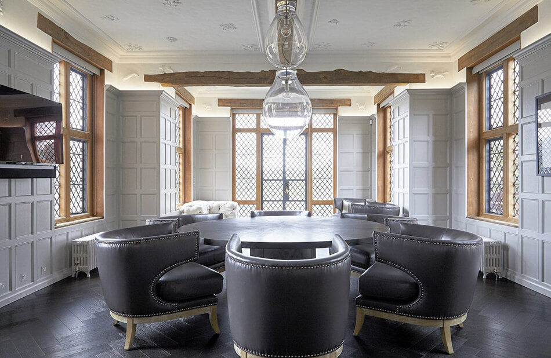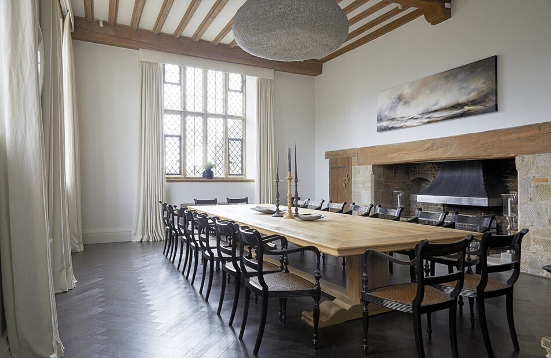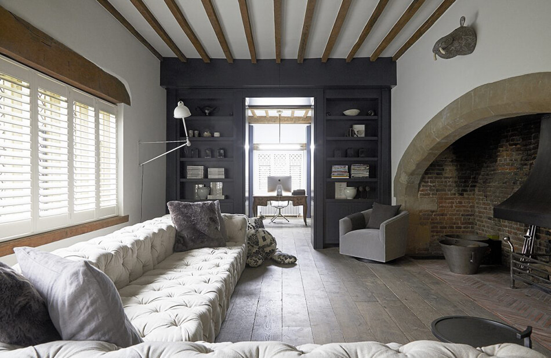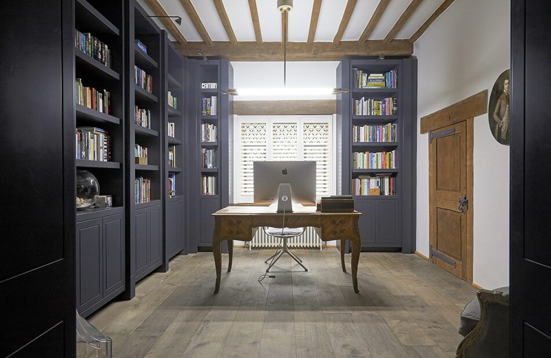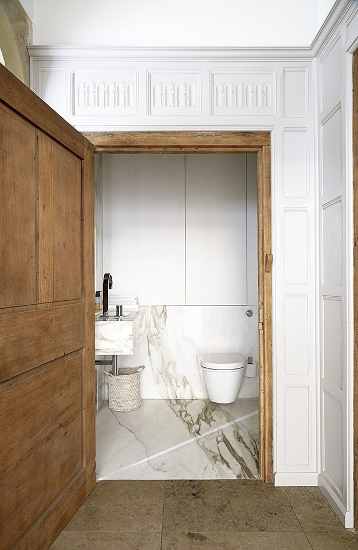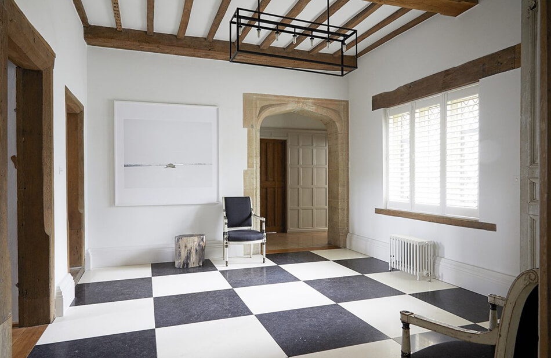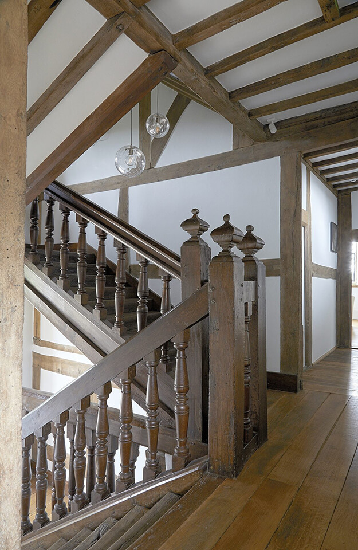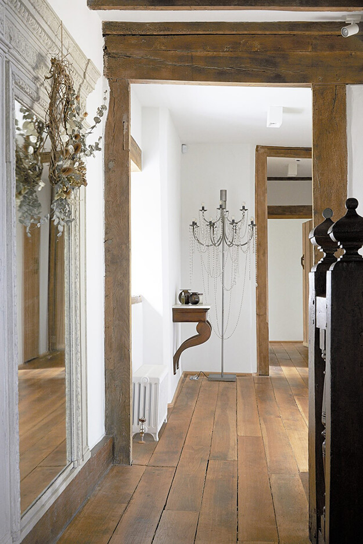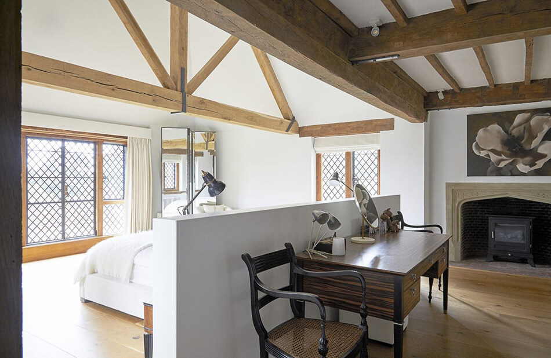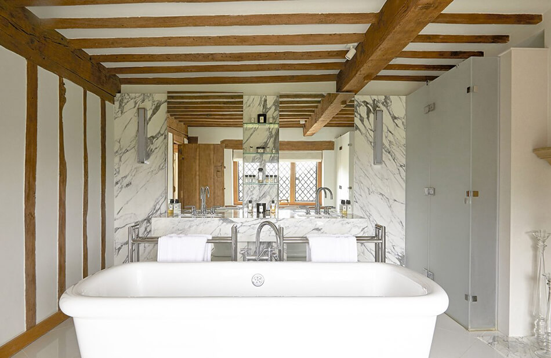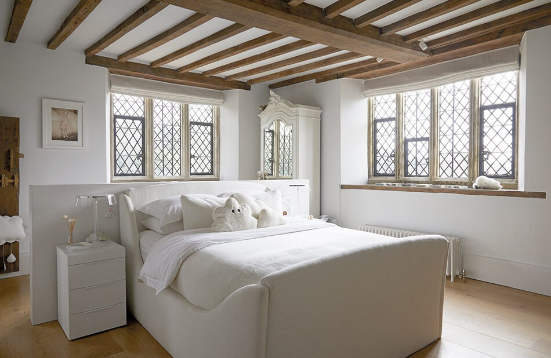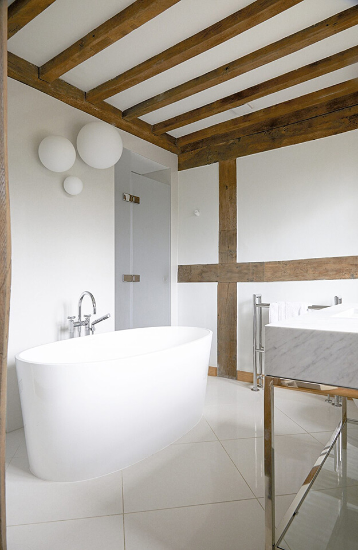Displaying posts labeled "Black"
Casual elegance with a neutral palette
Posted on Wed, 16 Oct 2019 by KiM
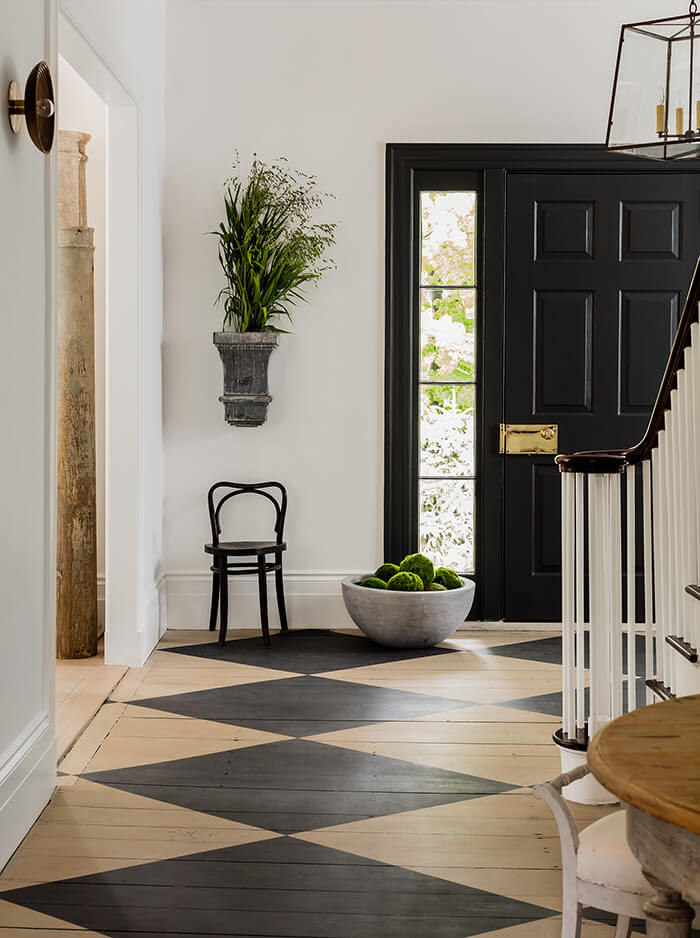
I can’t seem to bring myself to do neutral colour palettes in my home, but if I were to I would want it to be just like this, a former Governer’s home in Massachusetts designed by Lisa Tharp. Lots of white and creamy shades with black for a casual yet elegant vibe. A crisp white envelope is an atmospheric backdrop to a mix of European antiques and custom furnishings. New architectural features, inside and out, were designed to marry recent additions to the original structure’s classical proportions. Couture furnishings from Lisa Tharp Collection add form to function while the seating is dressed in soft yet practical indoor/outdoor fabrics. Marble fireplaces were preserved in the matching dining and living rooms. A graphic new stencil wakes up original wide plank flooring in the main entry, and sets the stage for a family home that is welcoming and casual.
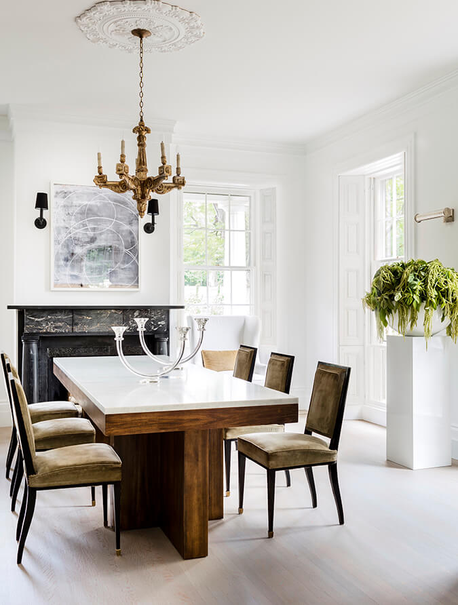
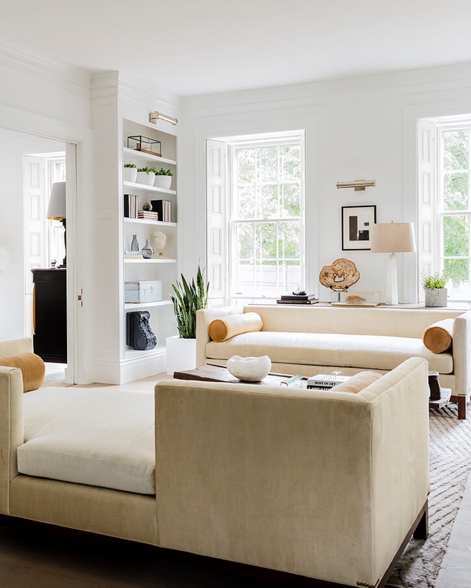
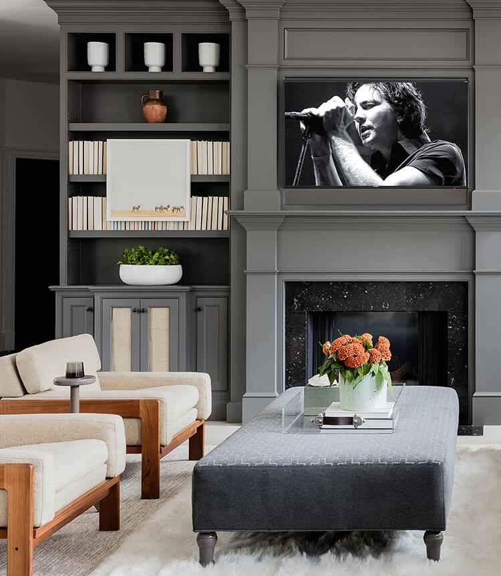
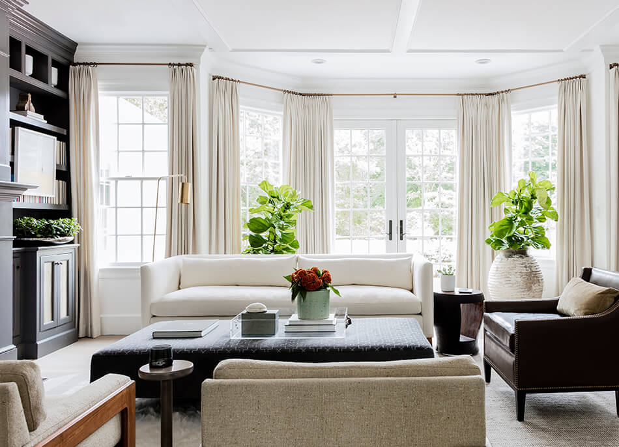
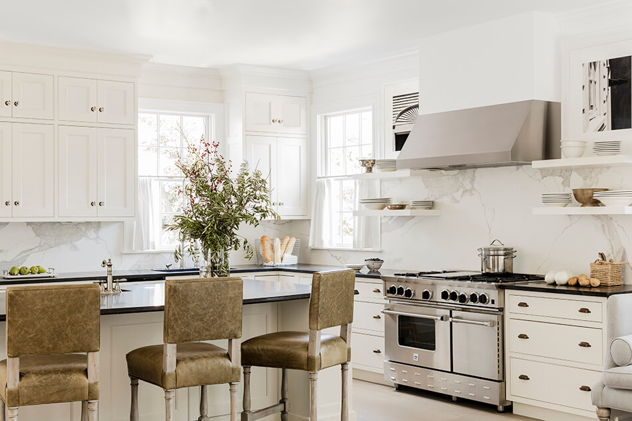
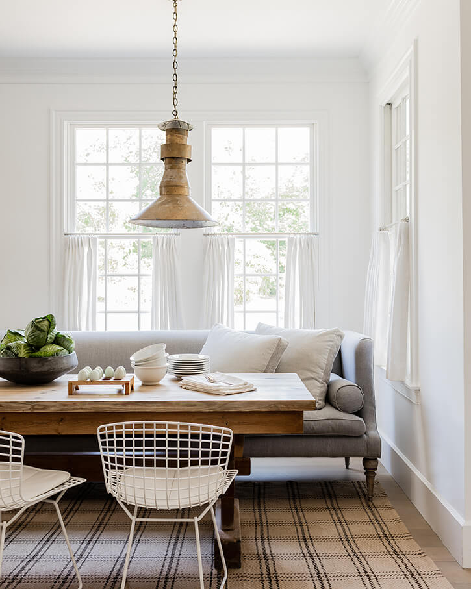
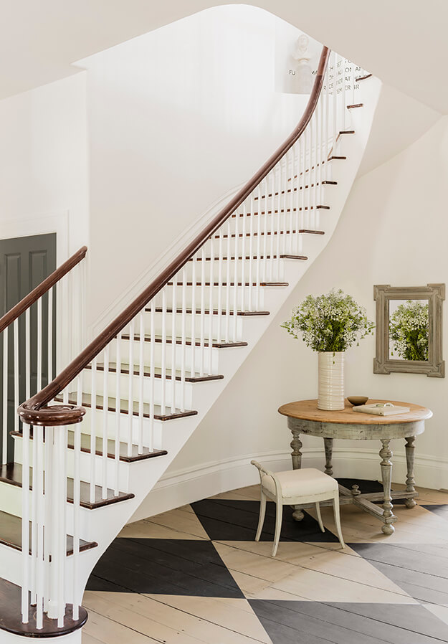
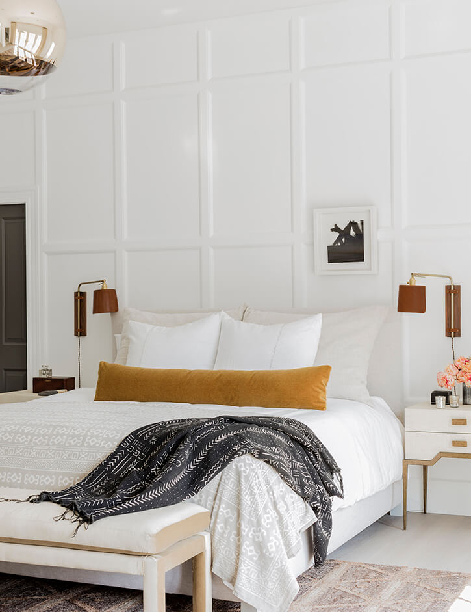
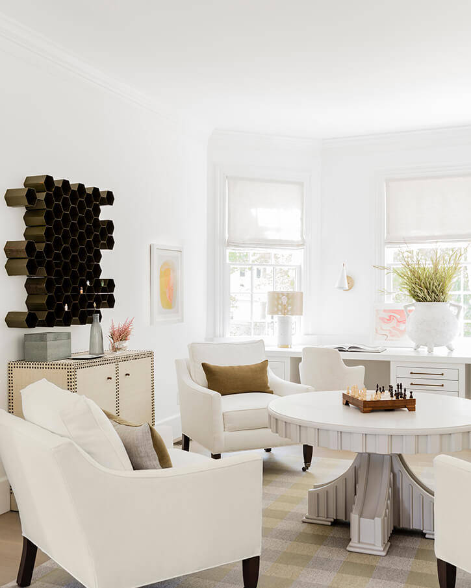
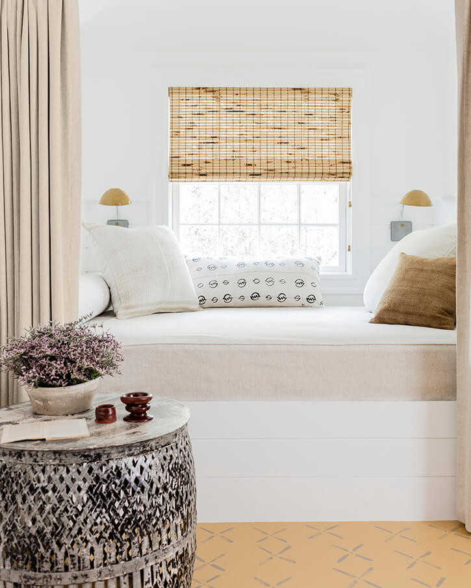
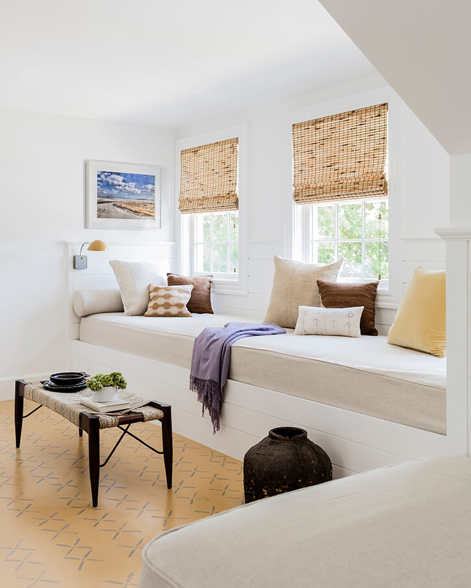
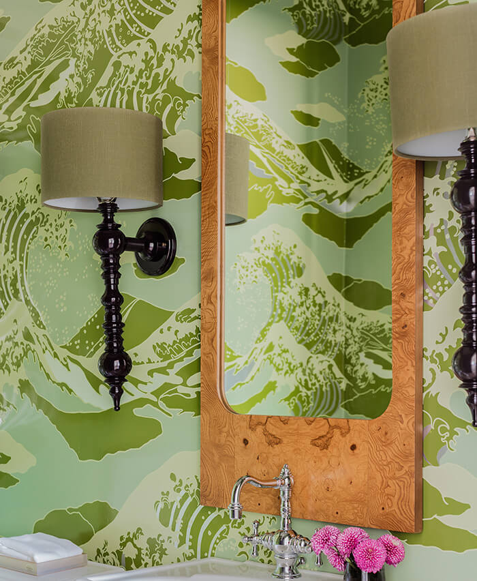
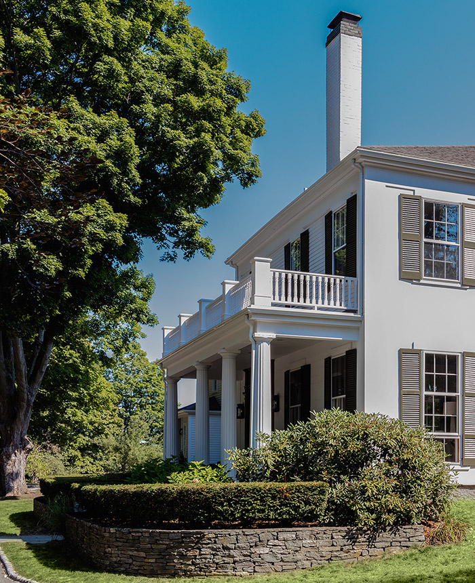
A renovated apartment in Barcelona
Posted on Wed, 16 Oct 2019 by KiM
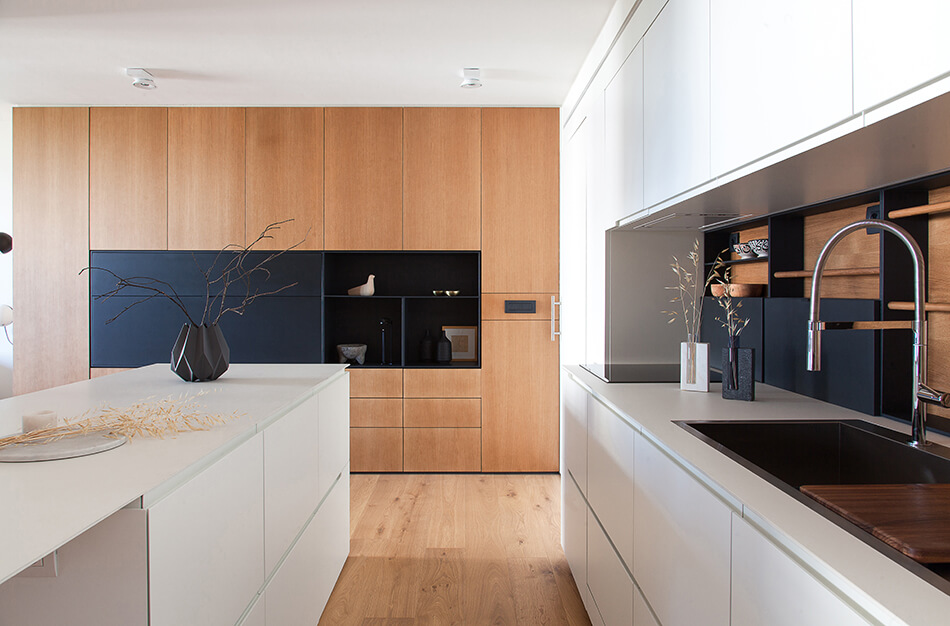
The folks at Barcelona-based YLAB Arquitectos sent along details of this sleek, modern project they recently completed. I really love all of the storage areas they introduced (oh to have that much space to put allllll of my stuff) and the graphic black areas that catch your eye. The owners, a couple in love with Barcelona, wanted to refurbish this apartment to enjoy the proximity to the sea and the quietness of this part of the city. They wanted to convert their two bedroom apartment into a comfortable and functional one bedroom home while having the main areas connected and open to the terrace through a spectacular window with views to the park and the sea. Ylab Arquitectos proposed a complete new layout, prioritizing the communal space formed by the kitchen and the living room, aligned with the master bedroom along one large window.
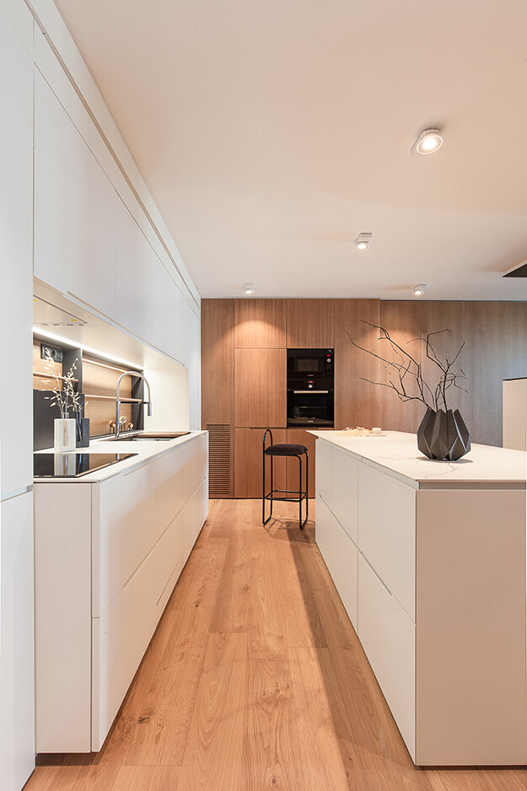
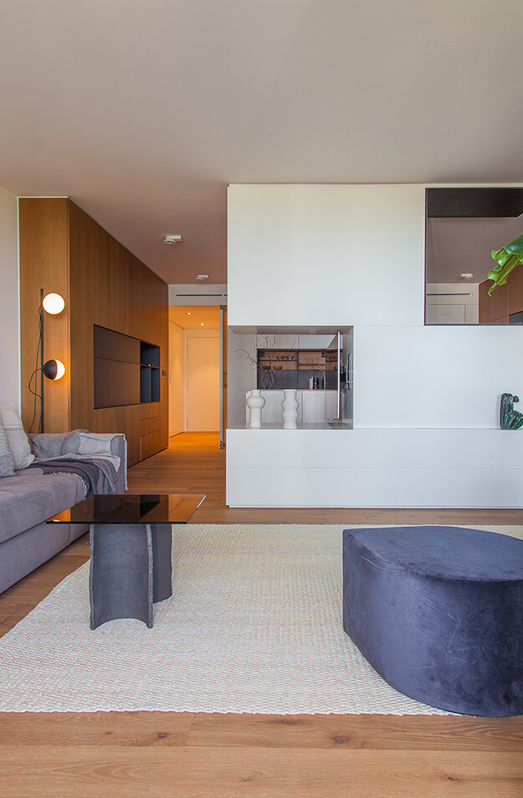
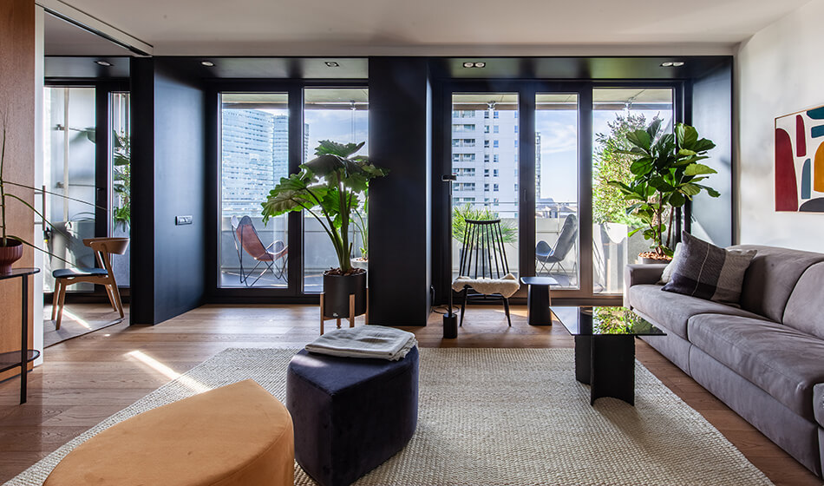
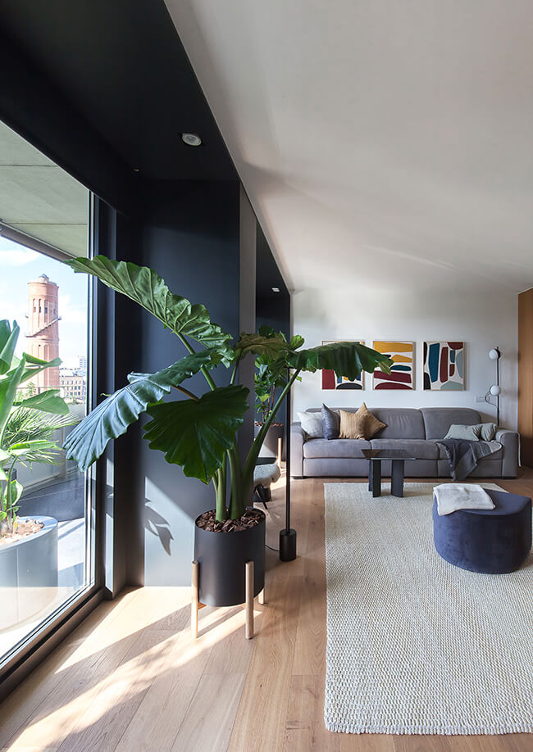
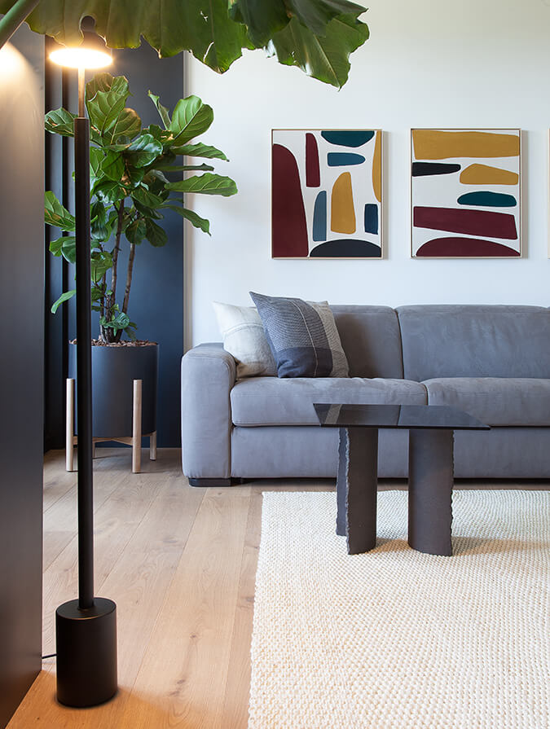
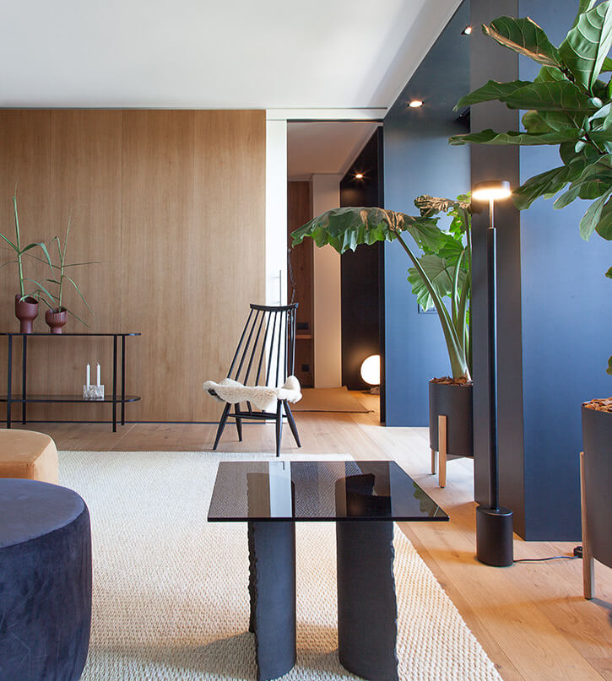
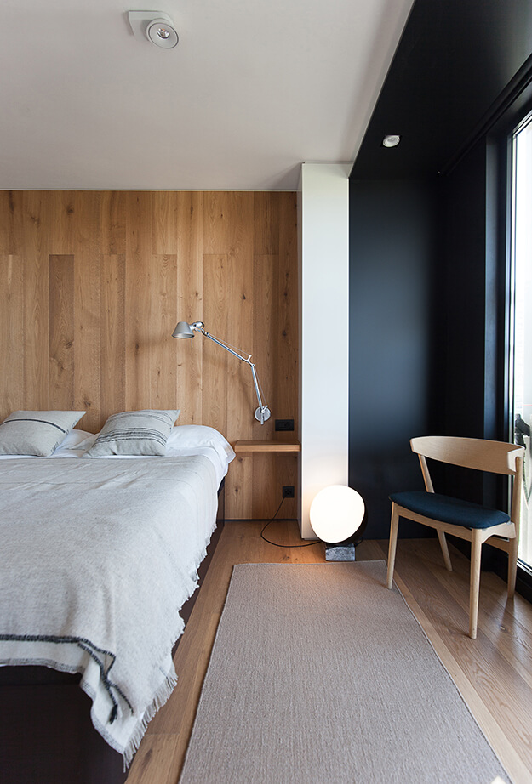
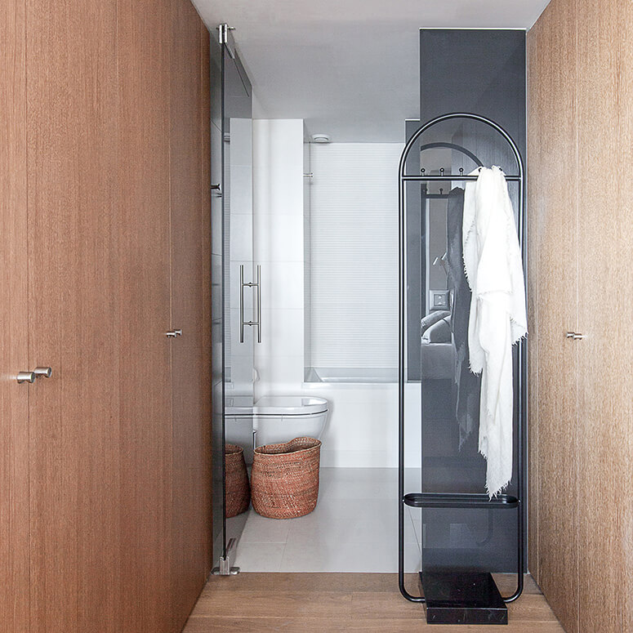
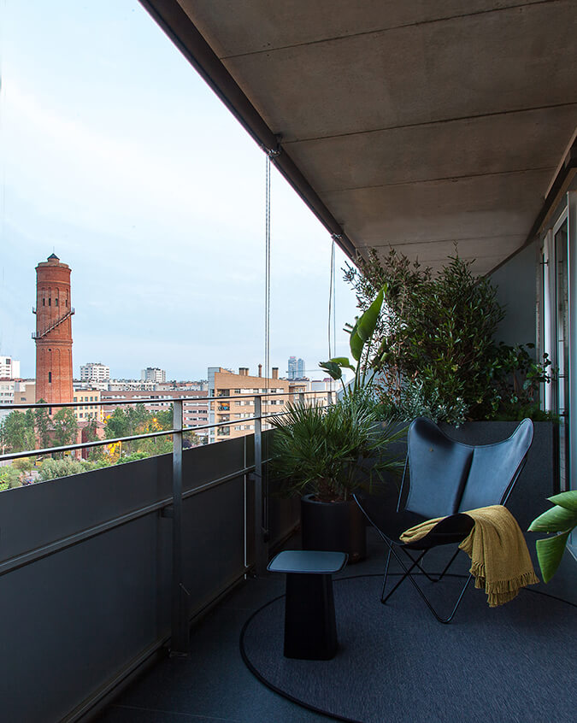
Touches of drama and glam in an industrial loft
Posted on Mon, 14 Oct 2019 by KiM
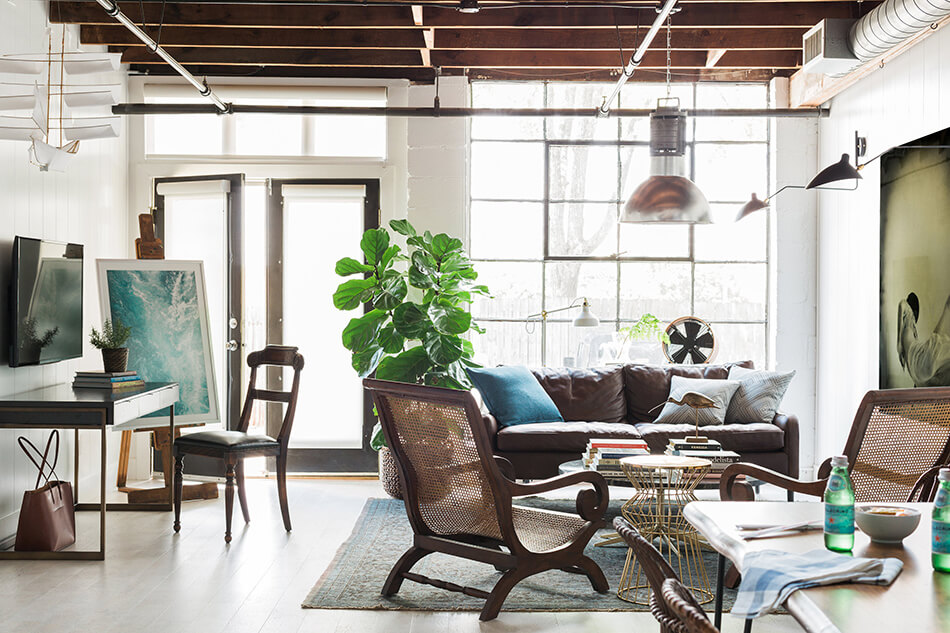
This Atlanta loft is all kinds of awesome, from the exposed support beamed ceiling and floor to crittall-style ceiling window to the industrial mixed with glam decor. Where many styles mix to produce something eclectic and fantastic. Designed by Brian Patrick Flynn.
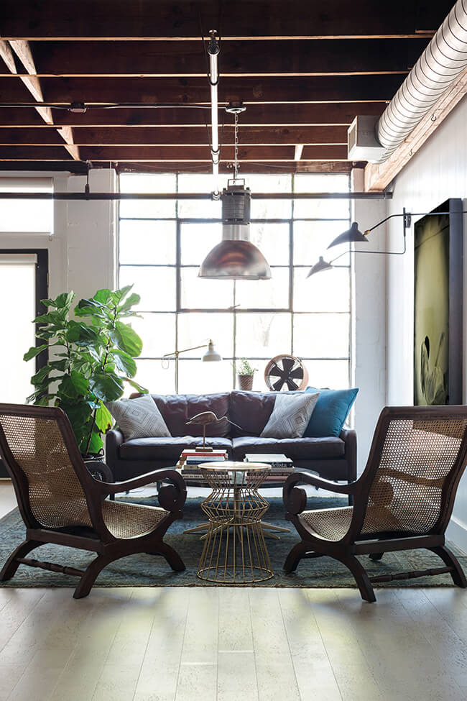
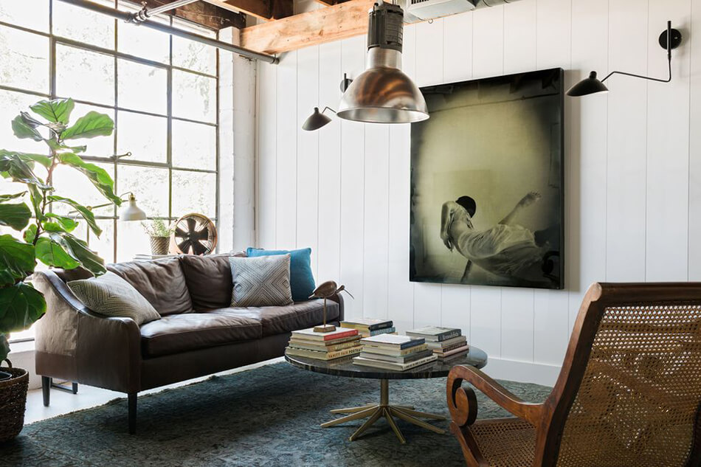
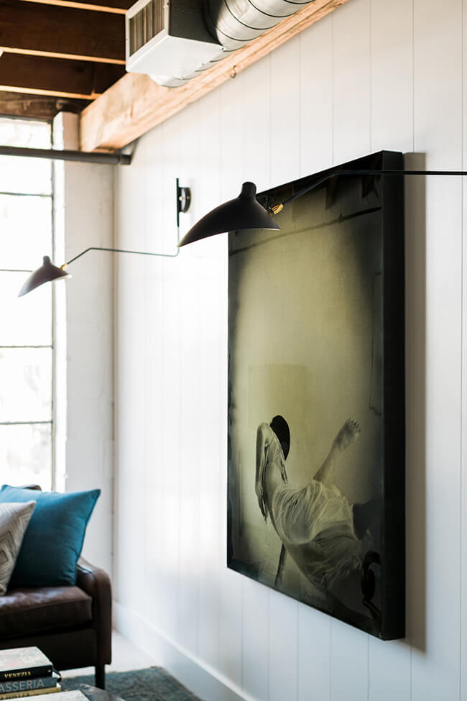
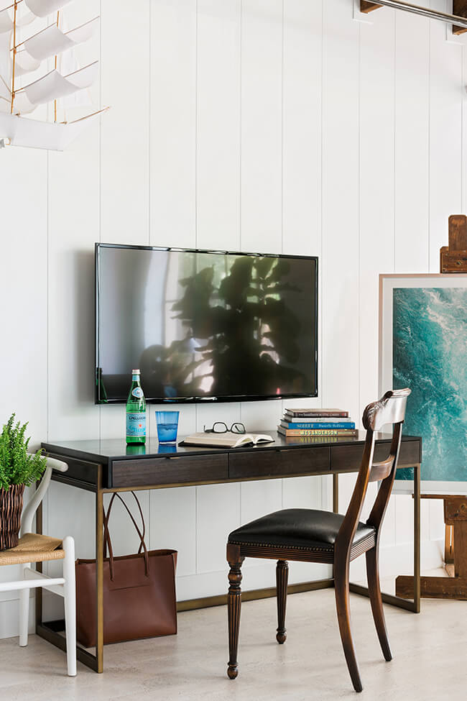
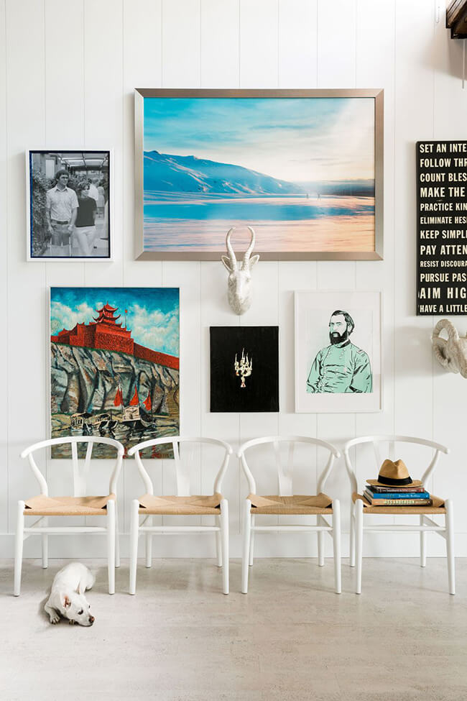
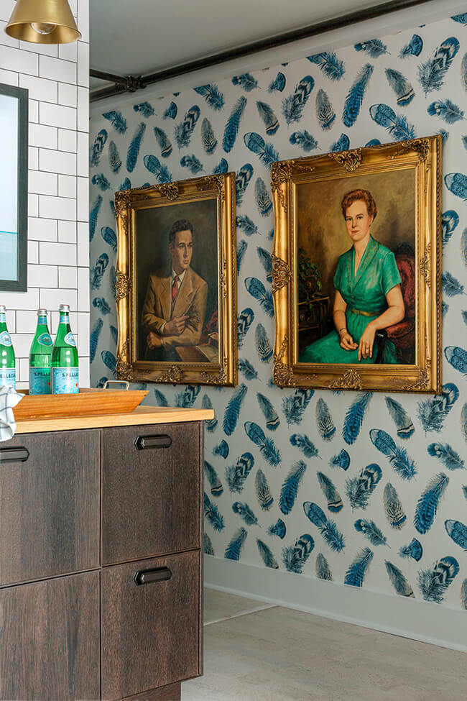
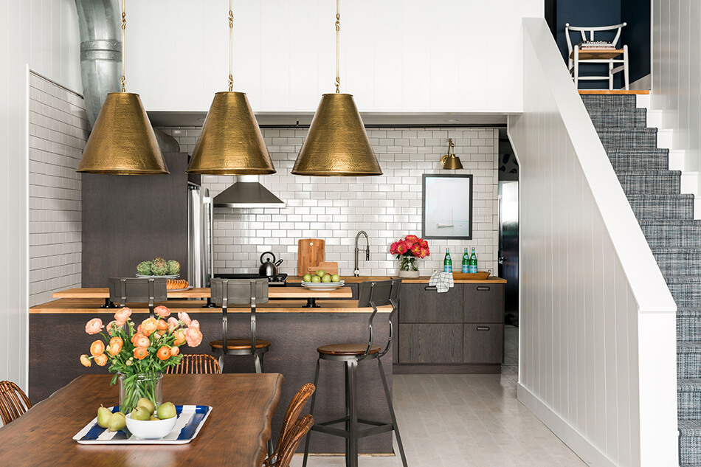
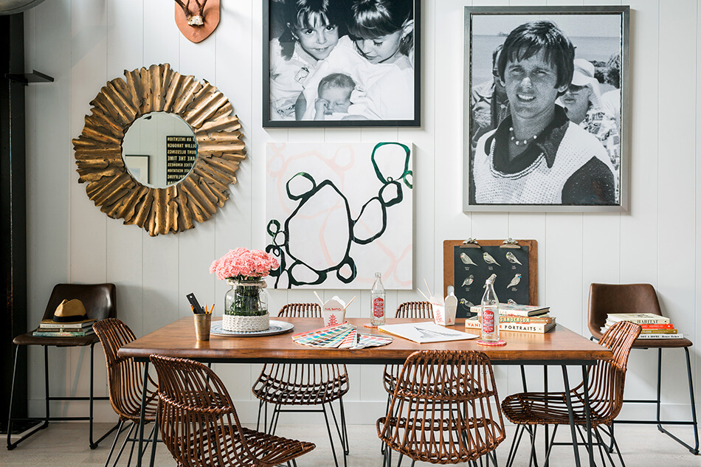
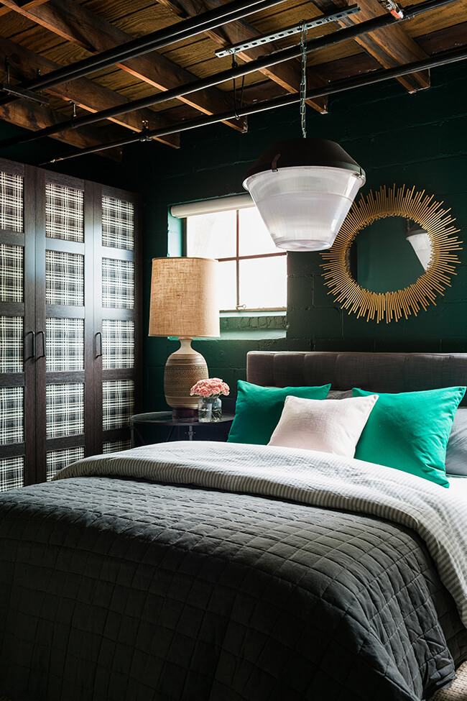
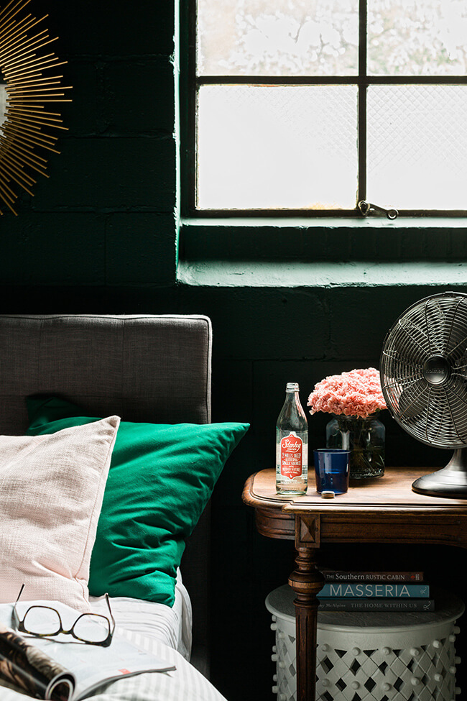
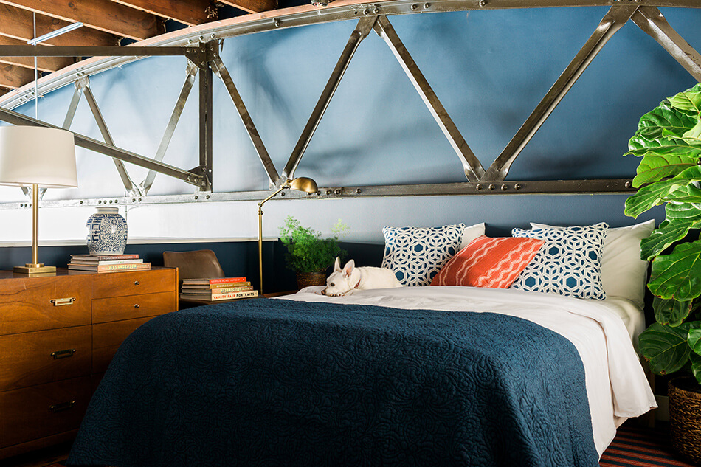
Coast
Posted on Tue, 1 Oct 2019 by midcenturyjo
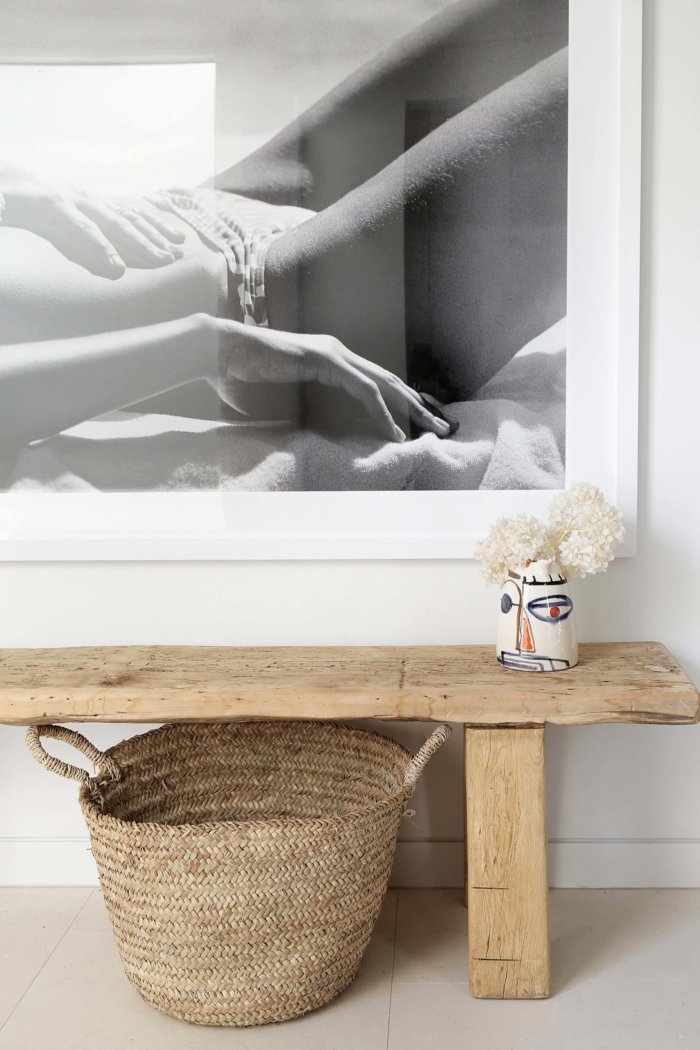
A salty tang is in the air and the rhythmic crash of waves provide the sound track. Interiors are light and bright with blonde wood furniture, a washed out colour palette of whites and sands with accents of black. The look is relaxed but sophisticated with an emphasis on natural textures. It’s summer at the beach in Australia. It’s Noosa style by CLO Studios.
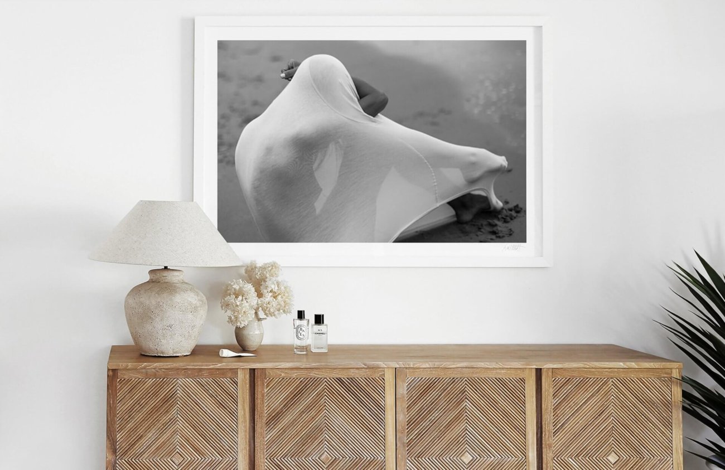
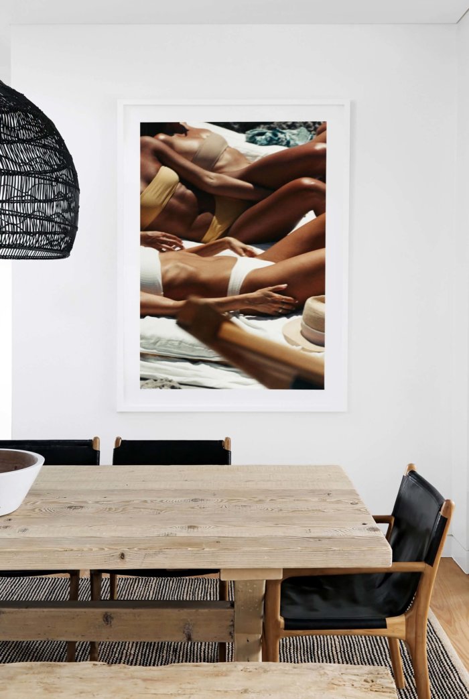
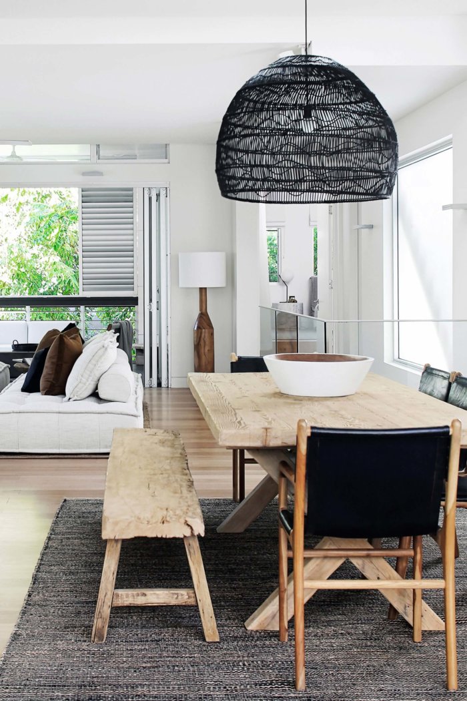
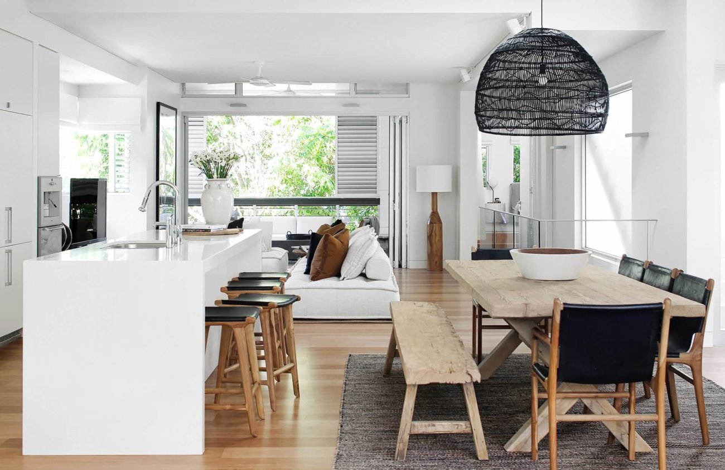
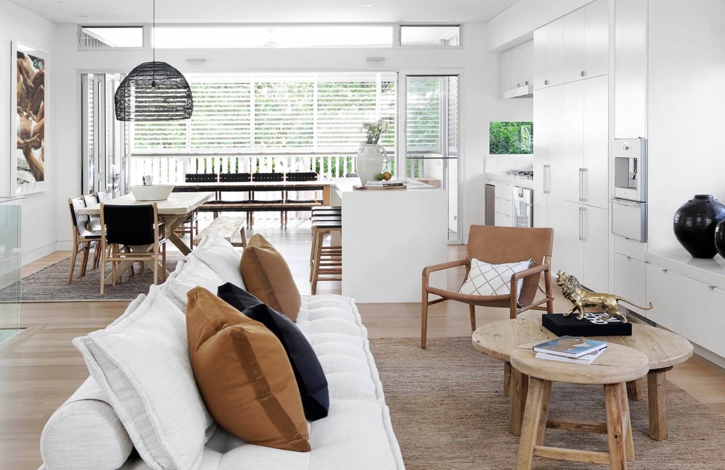
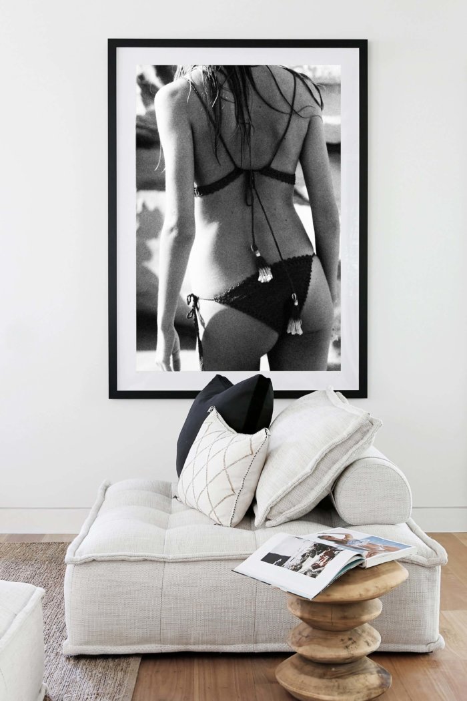
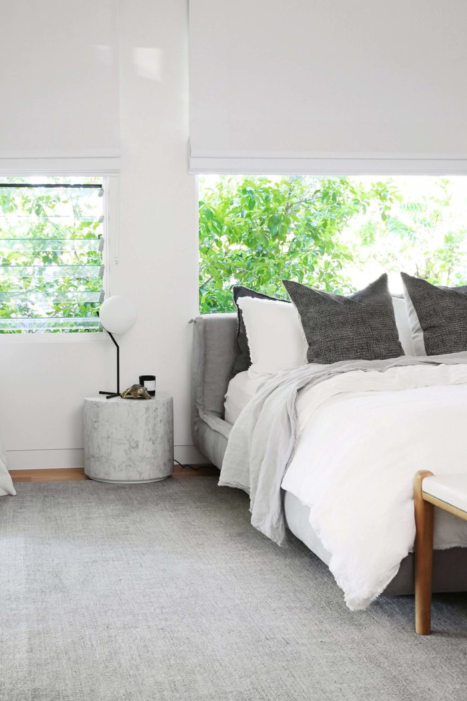
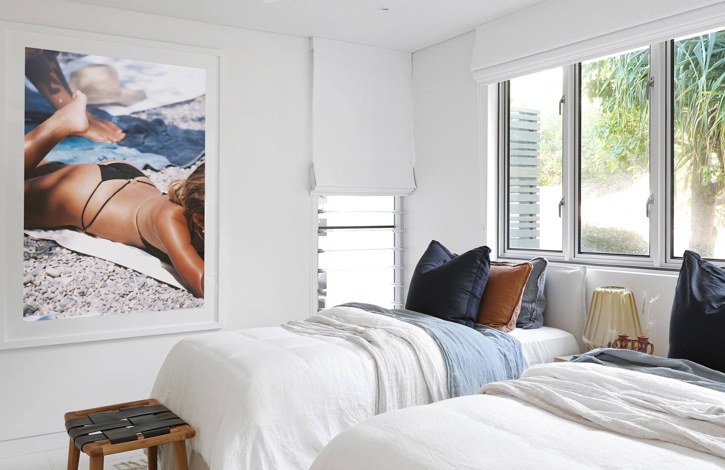
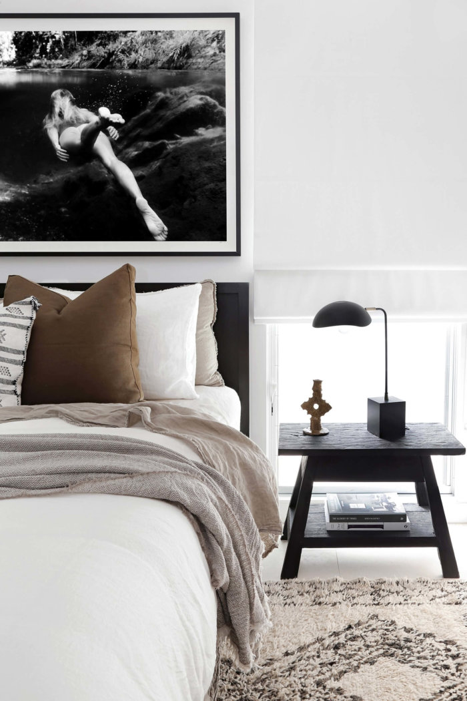
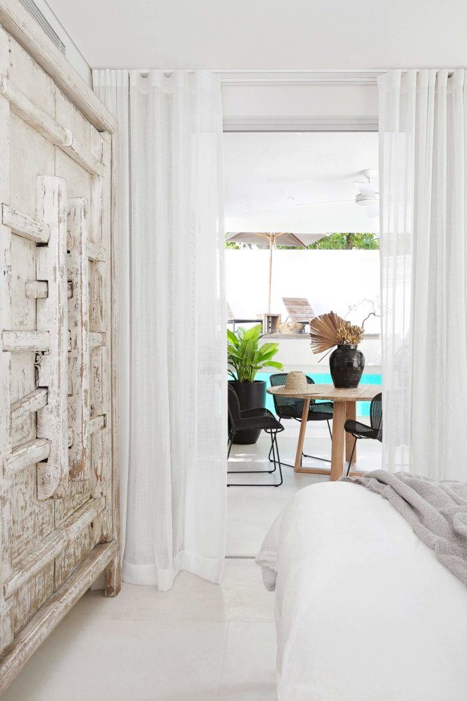
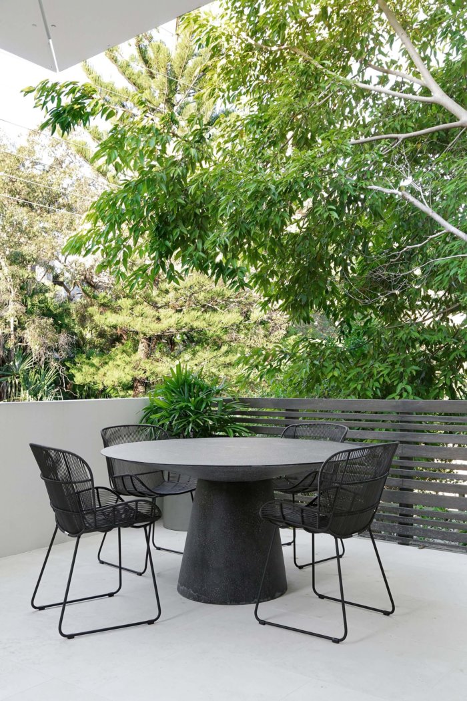
A renovated priory outside London
Posted on Sun, 29 Sep 2019 by KiM
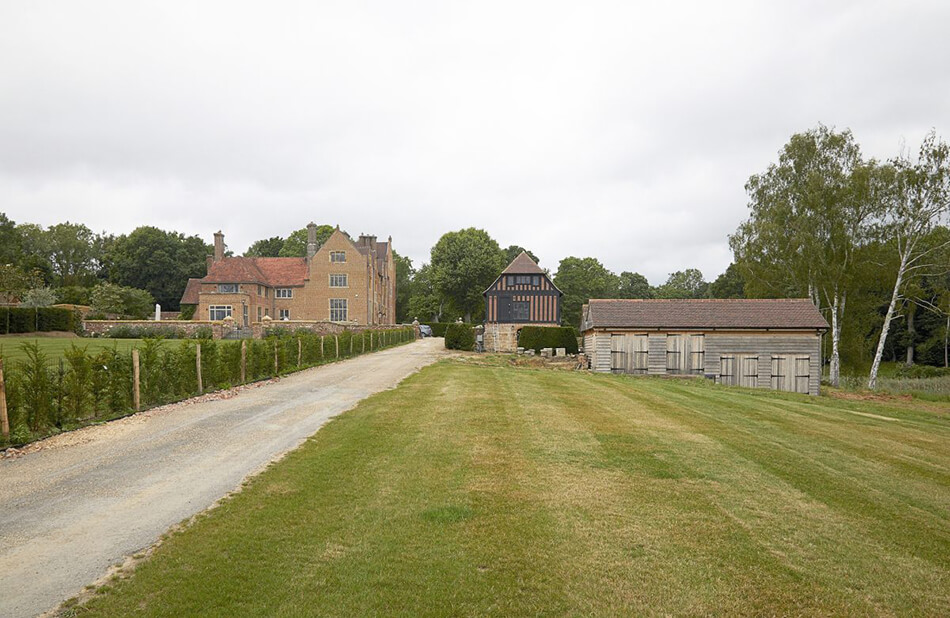
I’m dead. This home is absolutely incredible. Sooooo much space! I can’t even imagine. Set within 27 acres of grounds including two lakes and a wood. The property’s immaculate facade gives an indication of the extensive renovation works which have transformed the house from an almost derelict pile to the exceptional family home it is today. Arranged over three floors, this home is approx 8,000 sq ft in total and boasts six bedrooms all en-suite, a gym, three reception rooms, a large dining room and open plan kitchen and breakfast room. The impressive entrance hall has a large format checkerboard floor made from highly polished stone, and high ceilings with exposed oak beams. Available as a location home via Shoot Factory.
