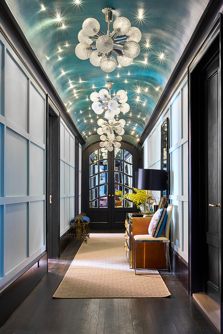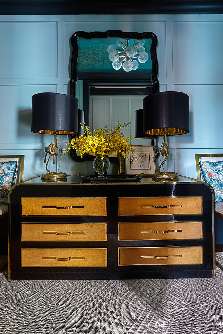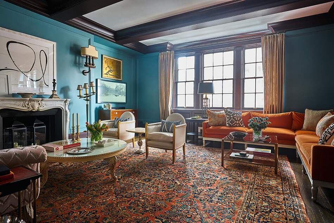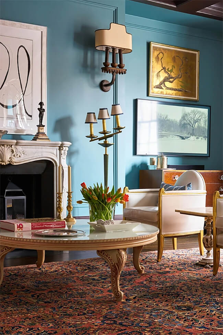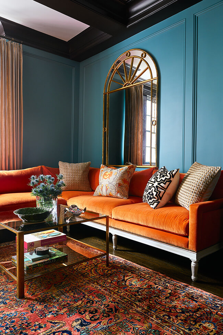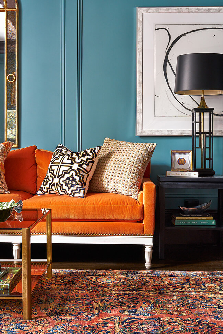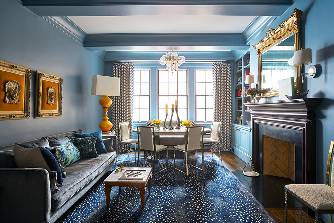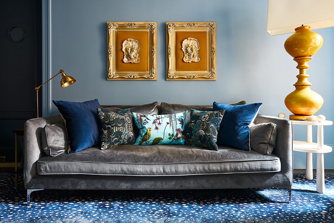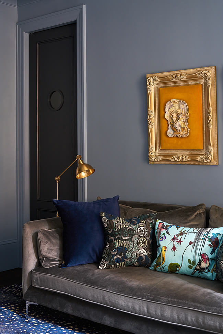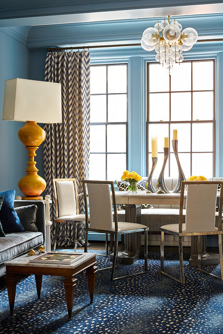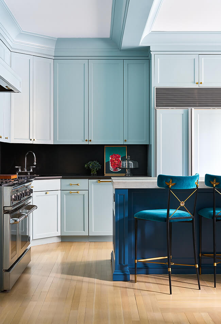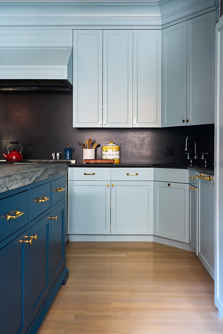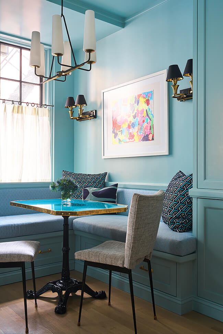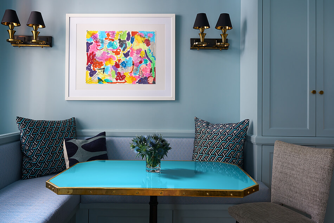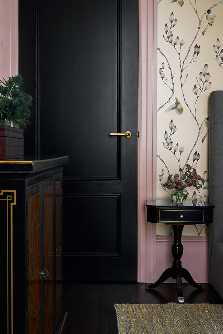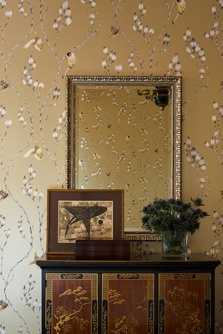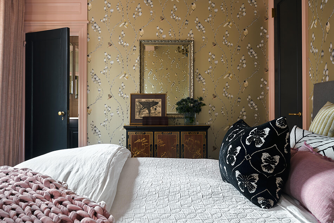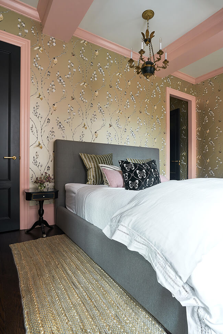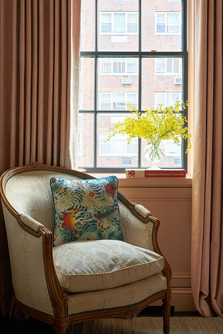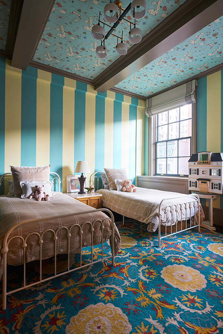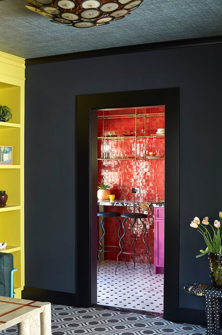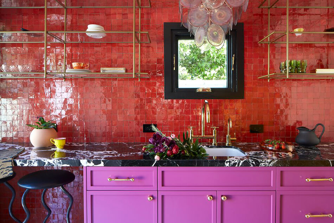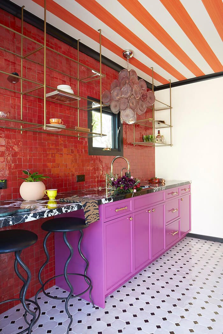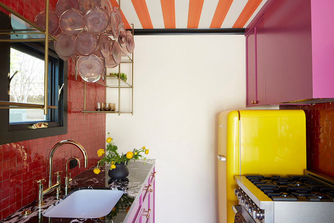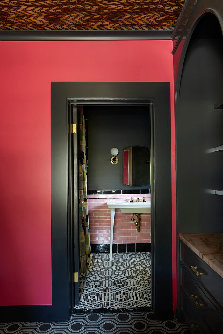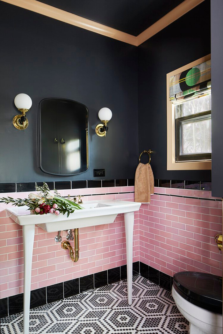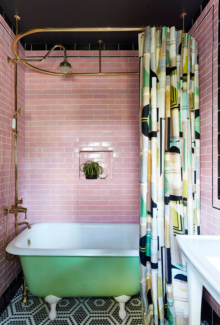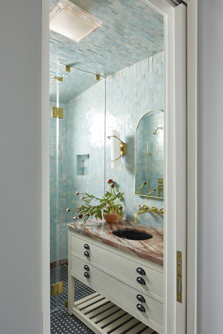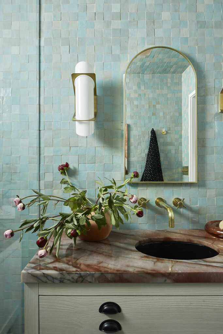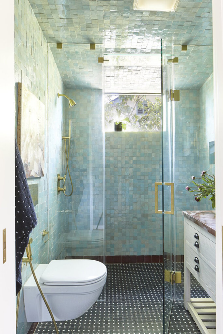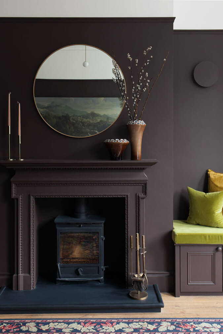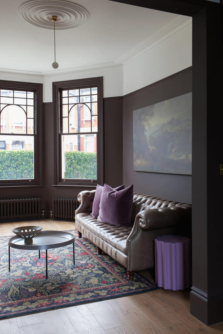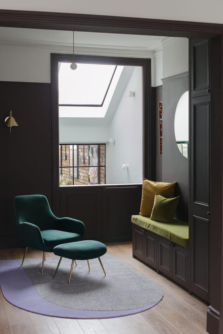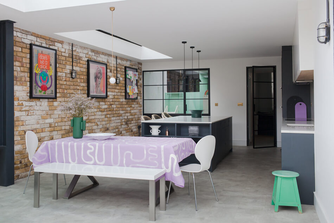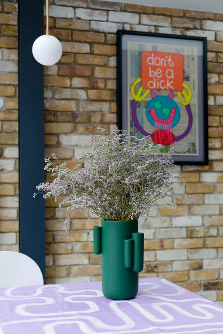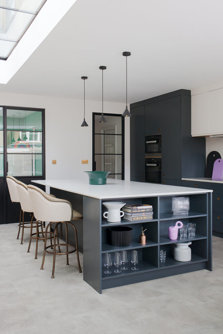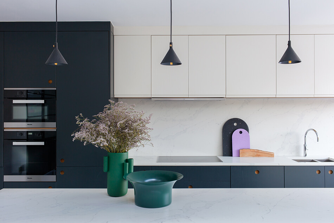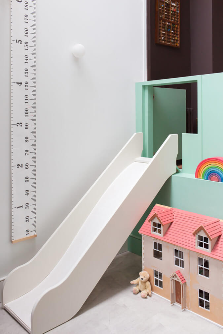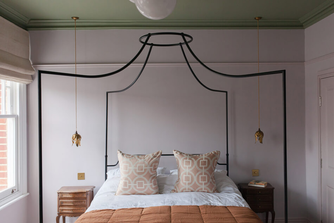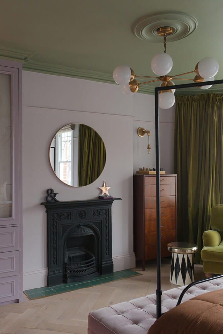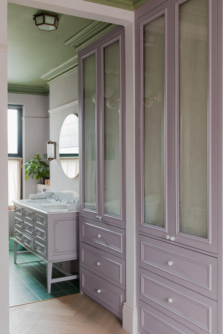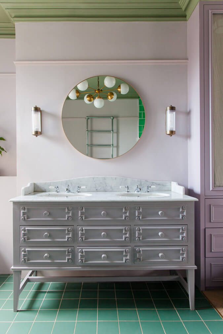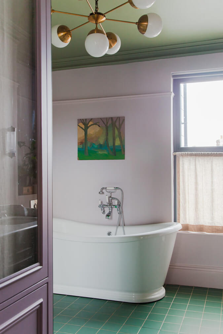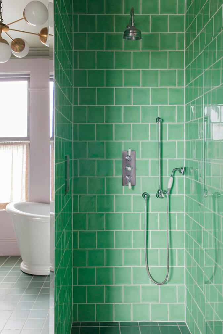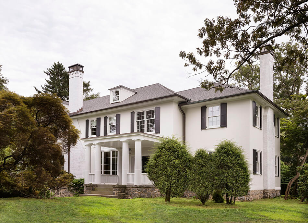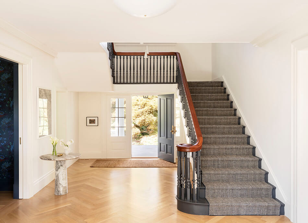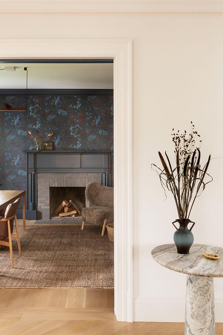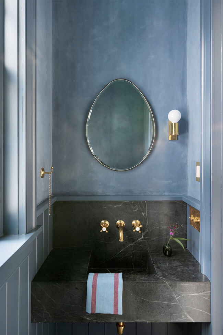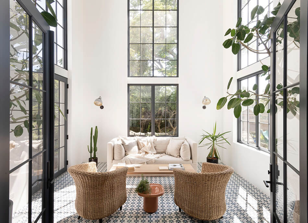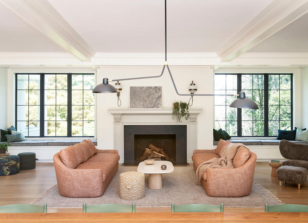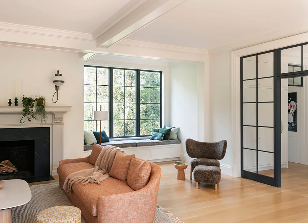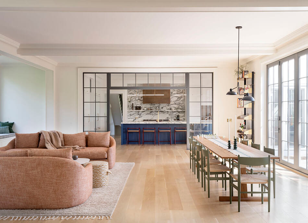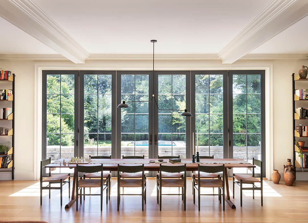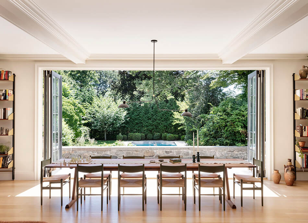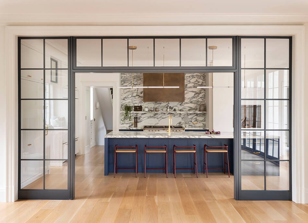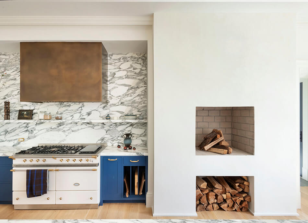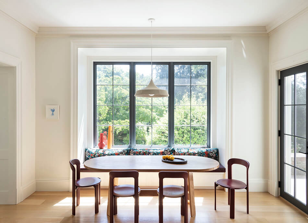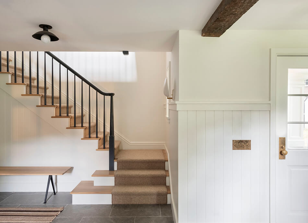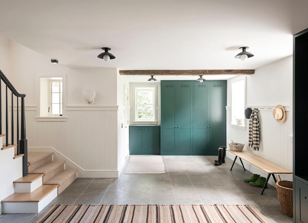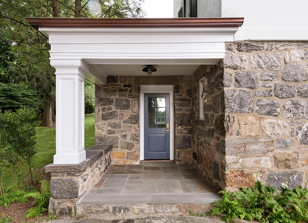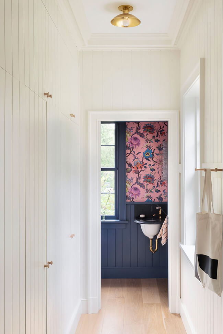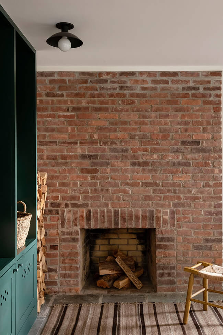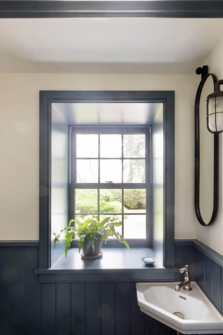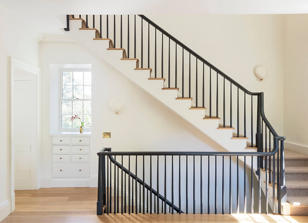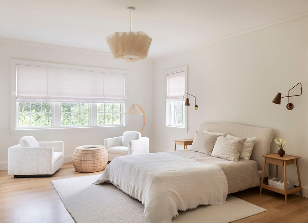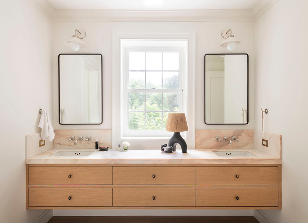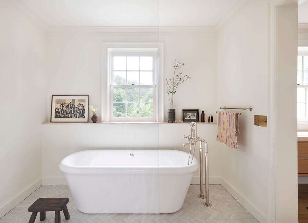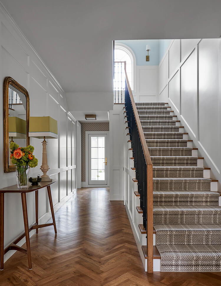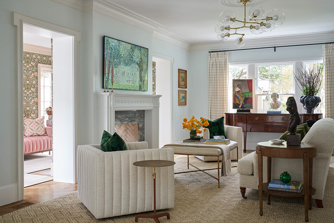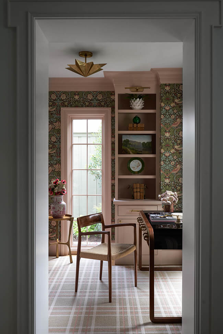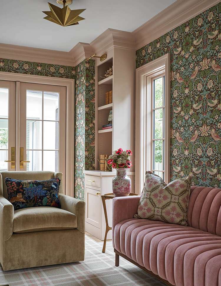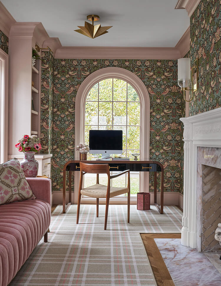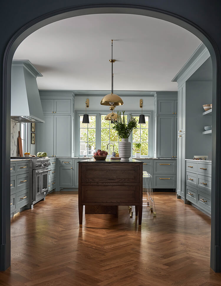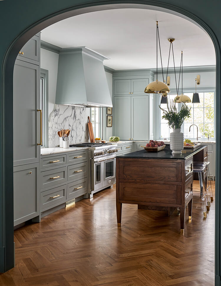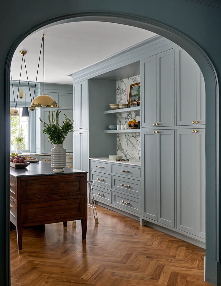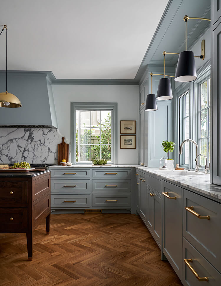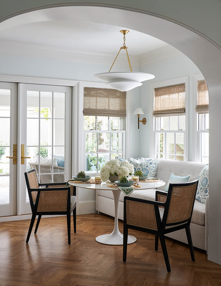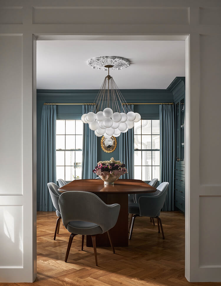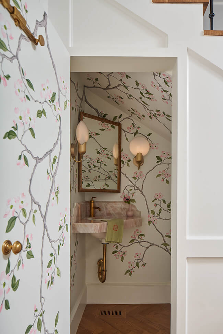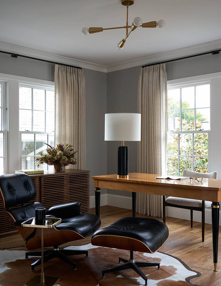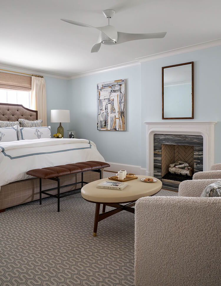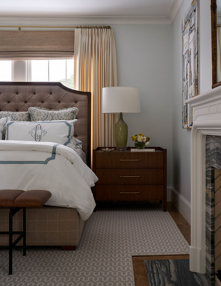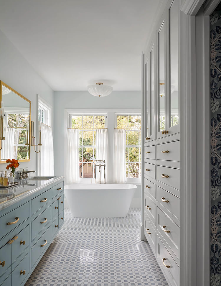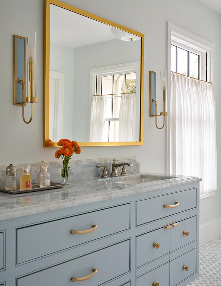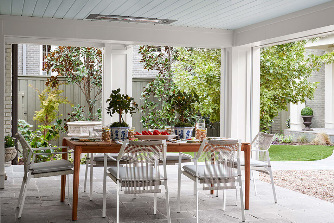Displaying posts labeled "Blue"
Shades of blue (and other colours) in an Upper East Side apartment
Posted on Tue, 17 Jan 2023 by KiM
Montréal and New York based designer Garrow Kedigian hates white interiors, and therefore I love him. I featured his Montréal townhouse several years ago and it was evident then colours were his thing, but as time passed it has become more and more evident he reigns over colour like not many others. Case in point, this Upper East Side apartment that is awash in mostly shades of blue and have fun accent colours like a large orange sectional. Kudos for Garrow making such a splash with this project. Photos: Trevor Parker.
A guest cottage and main house bathroom renovation
Posted on Fri, 13 Jan 2023 by KiM
There’s nothing more gratifying than working with a homeowner ready to take creative leaps of faith with you. So, when a beloved (and fellow creative) client purchased a 1920’s Spanish home in Atwater Village and asked us to turn her guest house into a sassy writer’s shack, we hit the drawing board/completely blank canvas right away. Full trust in the process and a willingness to take all sorts of design risks with us, our client was down for coating every surface in super saturated hues, ample textures, and inspiring patterns. Such a no-holds-bar approach meant that the kitchen concept was born overnight (like, Caitlin had a dream and it was this exact kitchen that we re-created in real life) and the other spaces (reading room, office, and bathroom) followed quick on its tail. The small guest house is now a larger-than-life office-away-from-office that leaves visitors jaws on the floor and provides a daily pick-me-up to the lovely lady who writes there.
This may win a prize for prettiest tiles in one project. Talk about huge impact! Another fabulously courageous project by Black Lacquer Design. Photos: Jessica Alexander.
As is sadly often the case with homes of its era in Los Angeles, the kitchen and bathroom were completely gutted at some point and filled with builder-grade finishes unaligned with the inherent architecture of the home. On such jobs, our modus operandi is to reinfuse the spaces with details that harken back to the very best elements of the home’s original style while weaving in timeless touches of both modern life and the personality of the homeowner. In the bathroom, this method resulted in an eclectic, feminine heart-to-heart between the unruly imperfections of the handmade and the more orderly lines of the meticulously tailored. And what else could come from such a love story but a blue dream of a bathroom fit for a mermaid?
Modernizing a period home
Posted on Fri, 16 Dec 2022 by KiM
Hewitt Road. Our design for this victorian property enhances the period features and brings it bang up to date for modern life. Play, Unwind, Entertain – A family home to thrive in. A refined palette brings a touch of Parisienne chic to this London family home, contrasting industrial elements with our own touch of decorative minimalism.
2LG Studio (Jordan Cluroe and Russell Whitehead) are at it again with eye popping, unique colour schemes and continue to bring some modern vitality to London homes.
The renovation of a Colonial Revival house in New York
Posted on Wed, 14 Dec 2022 by KiM
Rye Colonial-Revival is a three-story, Colonial Revival house originally built in the early 1900’s on the grounds of a historic country club. Elizabeth Roberts Architects reimagined and reorganized the house to create an informal and light-filled home for a family of six. Priority was given to creating a new central kitchen. Vertical and entry circulation was reconsidered throughout the house by creating a new stair leading from the family entrance near the garage through an entryway with ample storage for shoes, backpacks and sports gear. The new stairway leads directly to the new and centrally-located kitchen and then directly to the bedrooms on the upper floors. On the main living floor of the house, ERA relocated the kitchen to a space which had formerly been a formal dining room to create a large eat-in kitchen with a new cooking fireplace and a generous island with bar seating. ERA created a double height conservatory room by removing the floor from a second floor guest bedroom to create a new two-story space overlooking the garden and pool area.
I continue to be in complete awe of how Elizabeth Roberts can merge old with new and create such livable, functional homes that are perfectly classic yet modern. Also, including that wood burning fireplace in the kitchen was brilliant.
A serene abode by Dunbar Road Design
Posted on Thu, 8 Dec 2022 by KiM
Carla Fonts, founder of Dunbar Road Design, comes from a distinguished background as her parents are both part of prominent Havana families. Her grandmother and mother were the type of women who traveled to Paris to purchase table linens for entertaining. In 1958 after being exiled from Cuba, her family eventually made their way to Palm Beach, where her grandmother rented a glamorous 1920s-era home…located on Dunbar Road; hence the inspiration behind Dunbar Road Design’s name and aesthetic.
And this is their project Serene Abode located in Dallas, Texas and it is just that – serene and effortlessly elegant. Complete with an exquisite kitchen.
