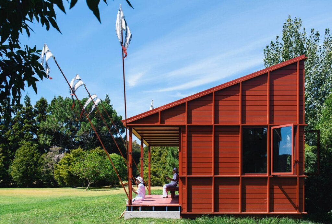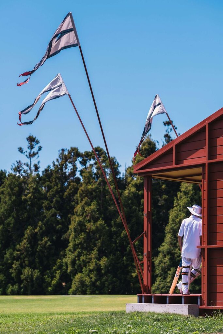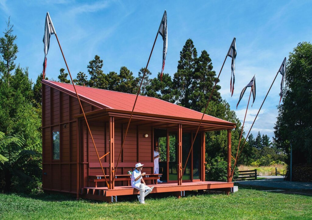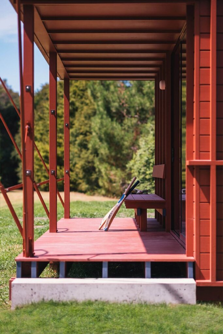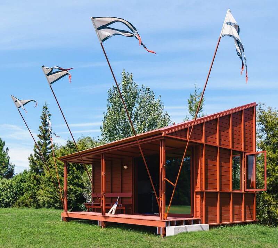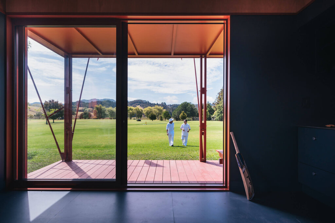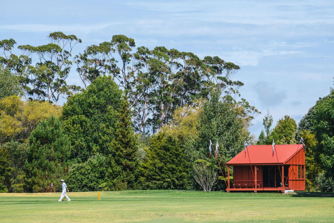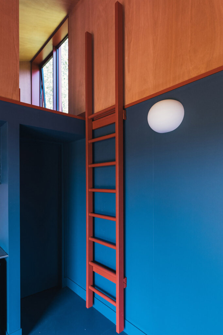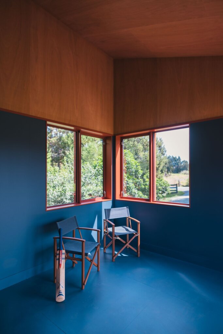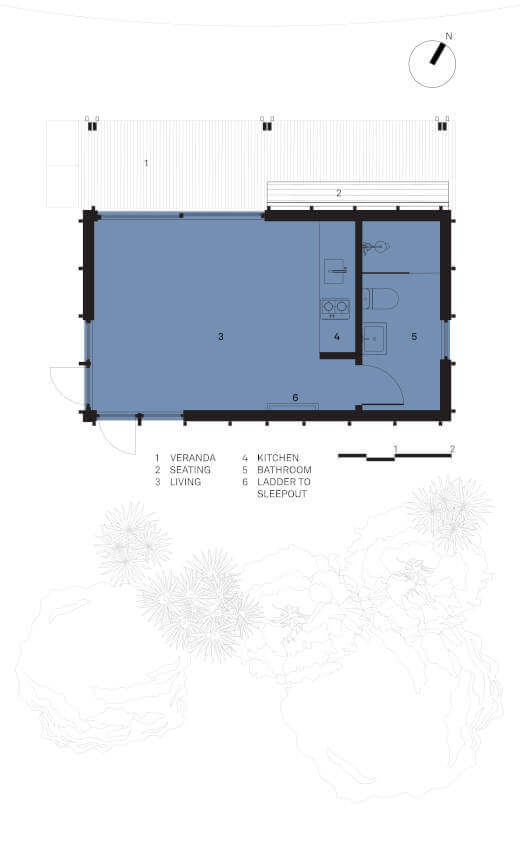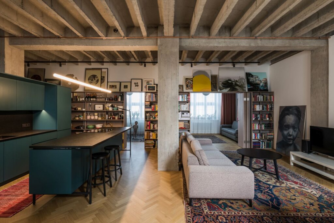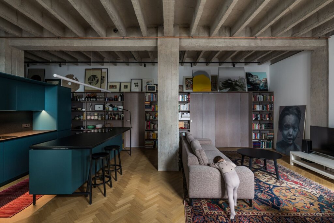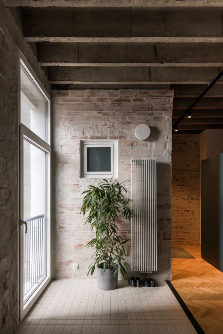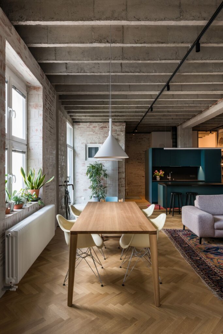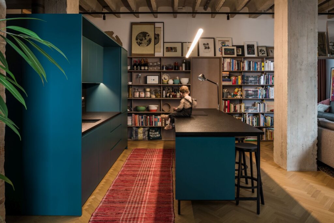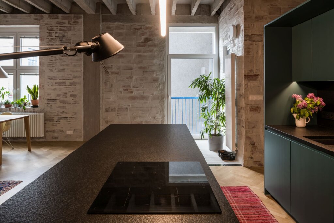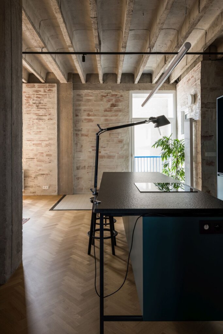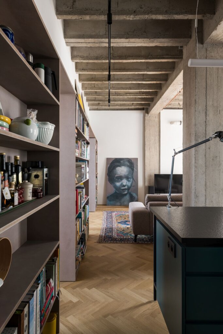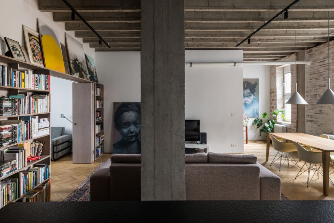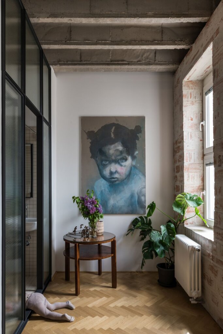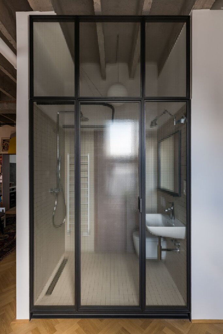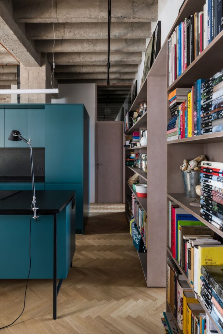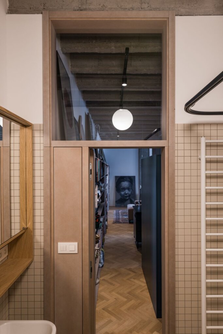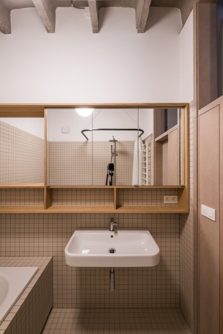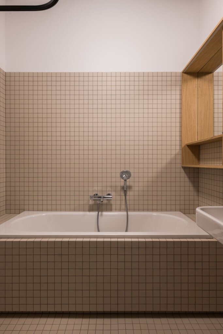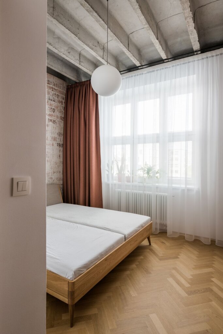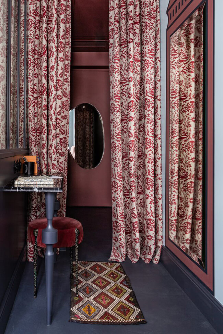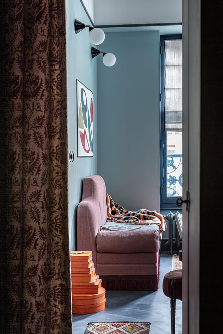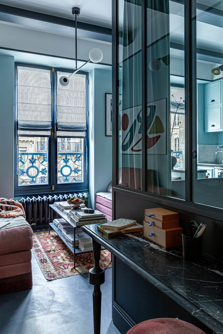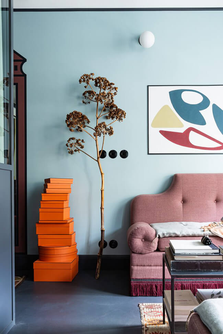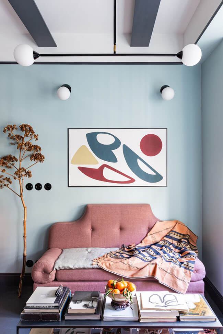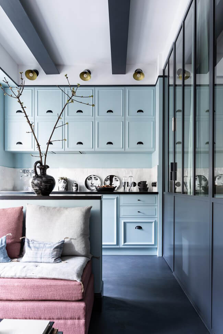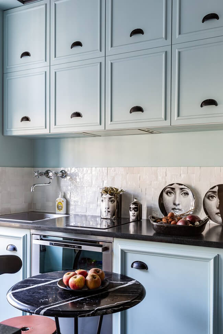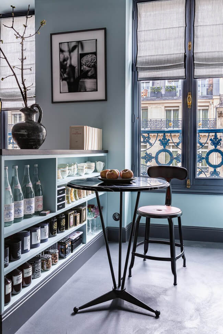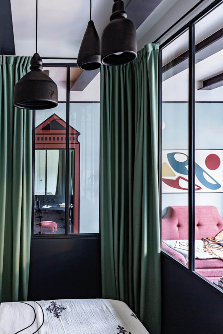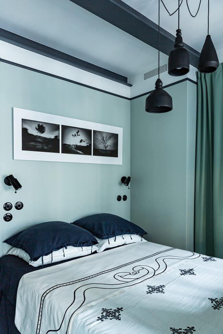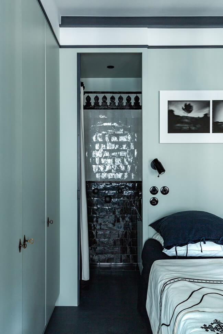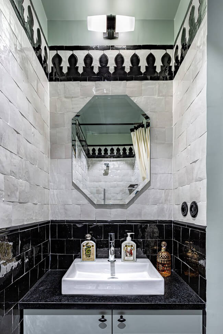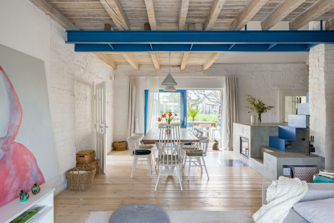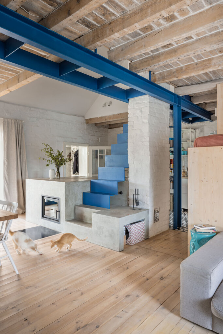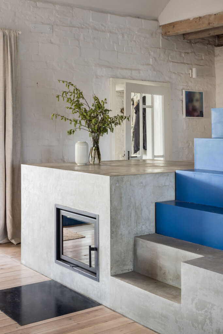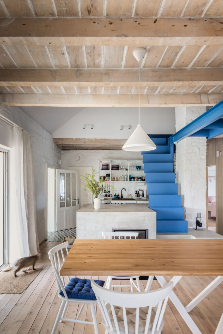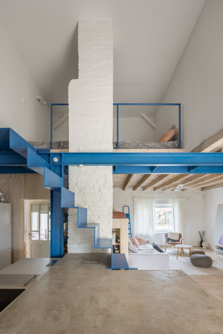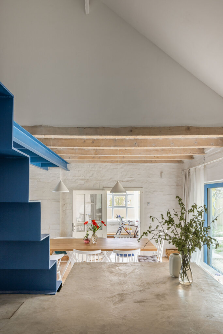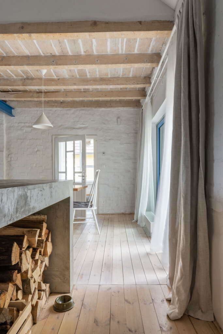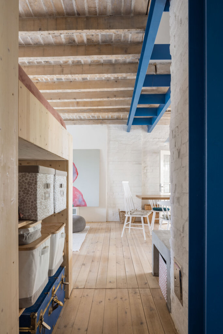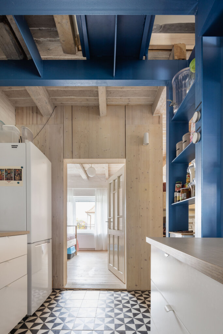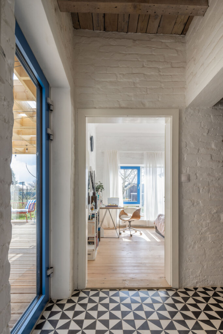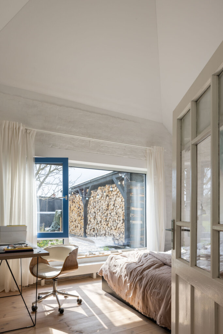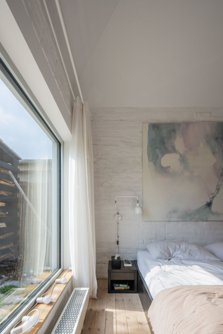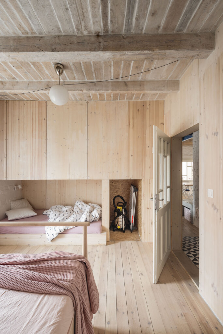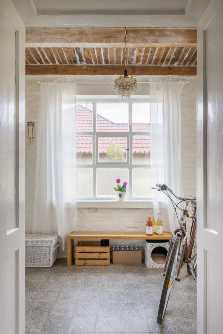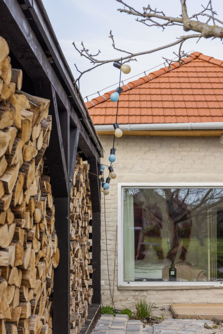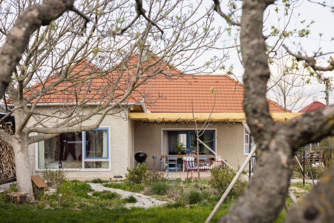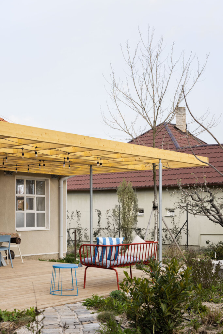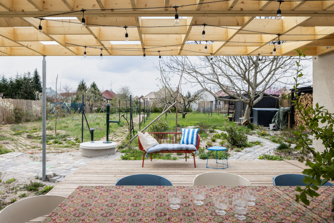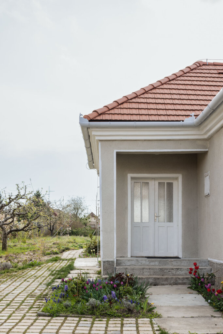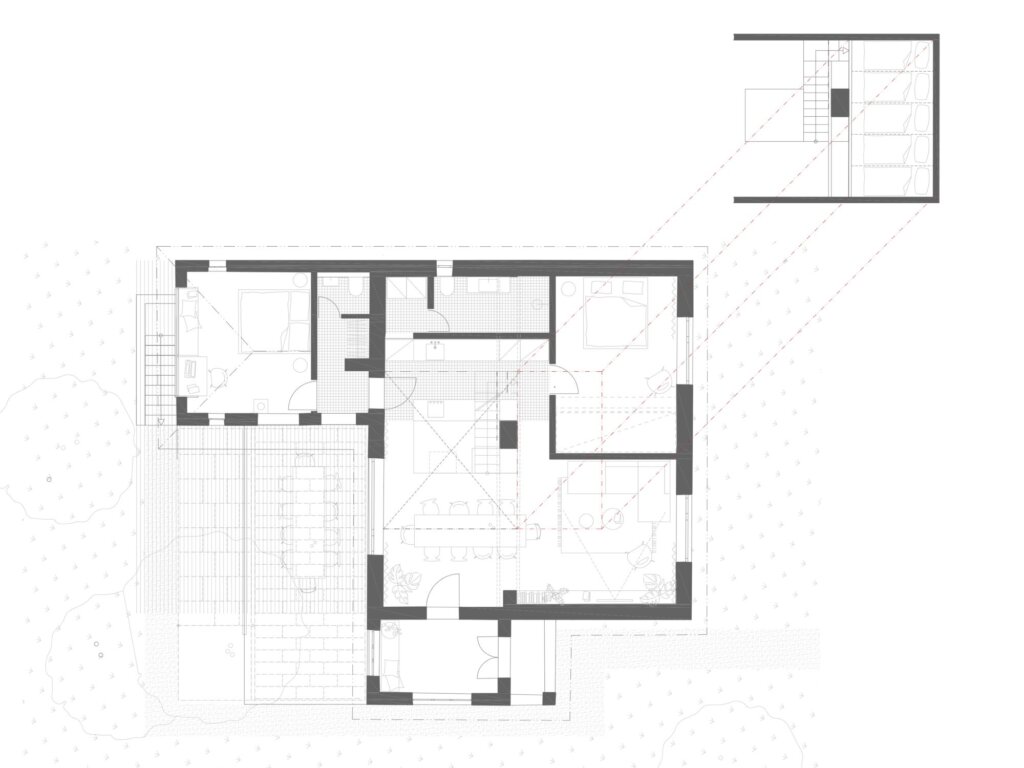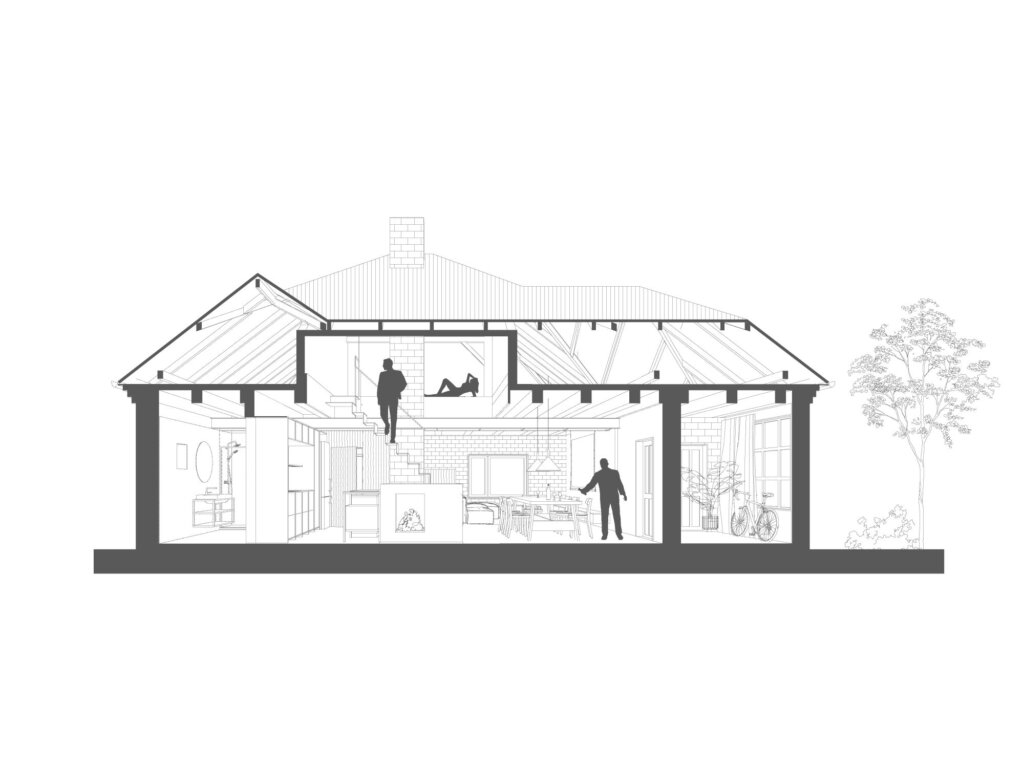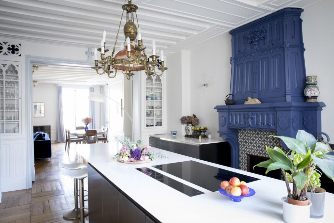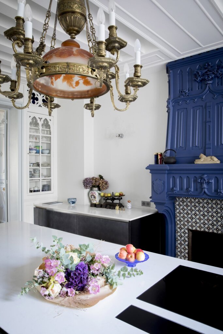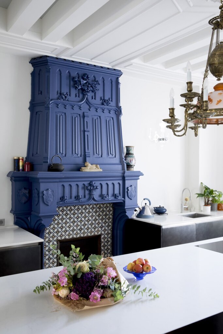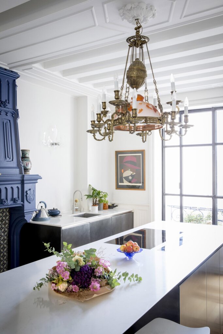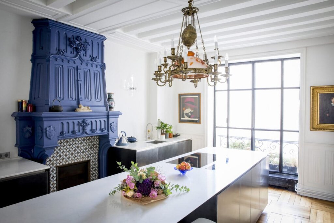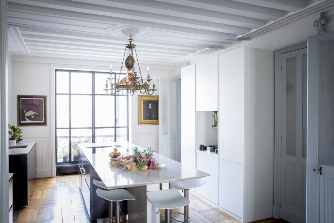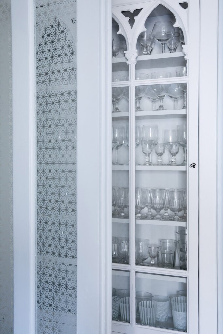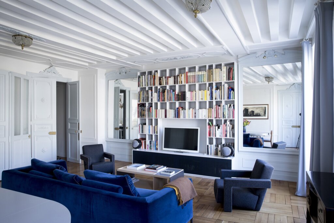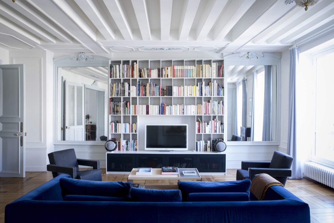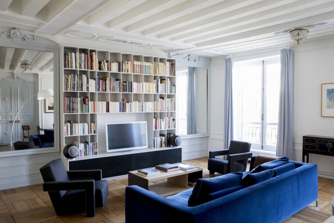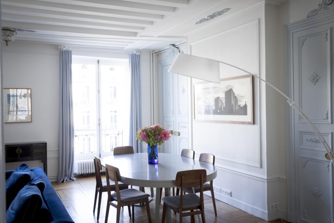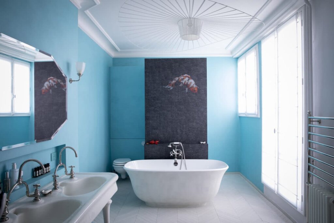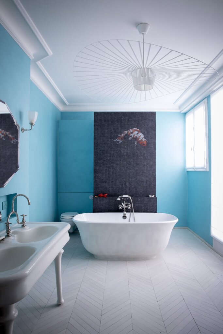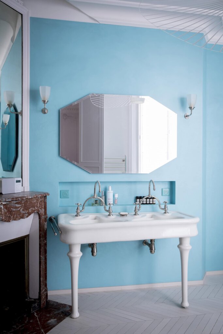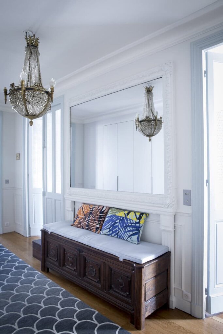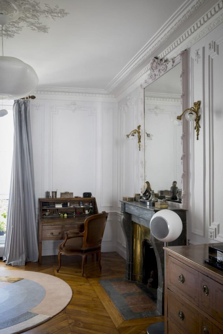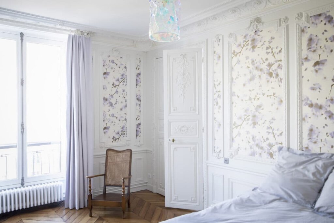Displaying posts labeled "Blue"
Playing on a Saturday
Posted on Sat, 5 Nov 2022 by midcenturyjo
Not my usual Working on a Saturday, not the usual commercial building. Today it’s all about playing sport on a Saturday. Cricket in fact.
“A joyous little folly dedicated to the game and all its absurdity. The P.W.C.C exterior is distinctive – a chiselled roof, rigorous battening and weatherboards all hark back to the heroic kiwi sports pavilions of the past.”
Point Wells Cricket Club by Auckland-based Pac Studio.
From desolate building to family home
Posted on Tue, 1 Nov 2022 by midcenturyjo
The designers knew they had a gem in the rough. The apartment in a functionalist building was derelict but as they stripped it back they discovered a ribbed ceiling and massive concrete columns. Reconfiguring the layout the main public area is an open-plan living, dining and kitchen area that embraces its industrial elements while softening them ever so slightly for family living. Apartment N1M by Bratislava-based Benko Benkova.
Photography by Nora and Jakub Čaprnka
A tiny apartment becomes a jewel box
Posted on Mon, 31 Oct 2022 by KiM
In the end, this 25 m2 studette turned out to be generous and clever. It has been reinvented with a space that revolves around a bedroom with a dressing room hidden by its glass roof and opening onto a small bathroom. The entrance hall with its small desk, the living room with its two benches and the kitchen with its work surface worthy of a large one, take place around this room. Once the false ceiling was removed, the flat gained in height and the play of perspectives pushed back the walls. In keeping with the principle of marking the different living spaces with different colours, 4 shades are used side by side to give the sensation of wandering through a lively and multiple space.
It is evident designer Marianne Evennou had a lot of fun figuring out what to do with this tiny apartment and I am in awe of how large it feels and how much glamour it now exudes. The beautiful colours are the icing on the cake. (Photos: Grégory Timsit)
A ribbon of blue
Posted on Fri, 28 Oct 2022 by midcenturyjo
A slice of blue rises through this Slovakian home’s open-plan living, dining and kitchen. Grounded by a concrete plinth containing a fireplace and storage the steel stairs lead to a sleeping loft. Steel posts and beams continue the colour accent while blue doors lead the eye out to the view. Contemporary living with references to a more rustic past with exposed timber ceiling and painted brick. Atelier režiséra Strekov by Bratislava-based Benko Benkova.
Photography by Matej Hakár
Modern history
Posted on Wed, 26 Oct 2022 by midcenturyjo
A new beginning for this Haussmanian apartment in the heart of Saint Germain saw interior architects l’Agence Véronique Cotrel create a bright, modern family home while respecting the history of the building. At the heart of it all is a contemporary Boffi kitchen in a confection of a Haussmanian room. Perfection.
