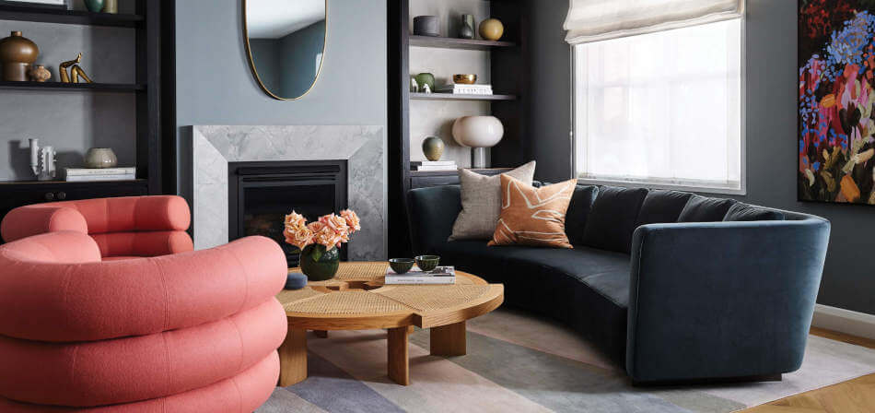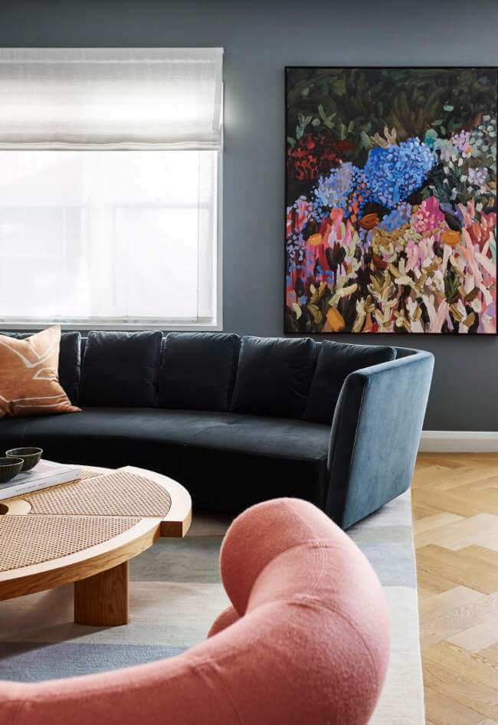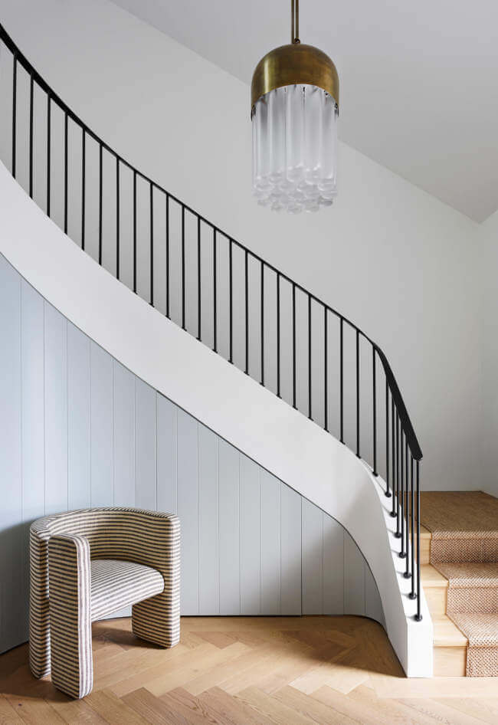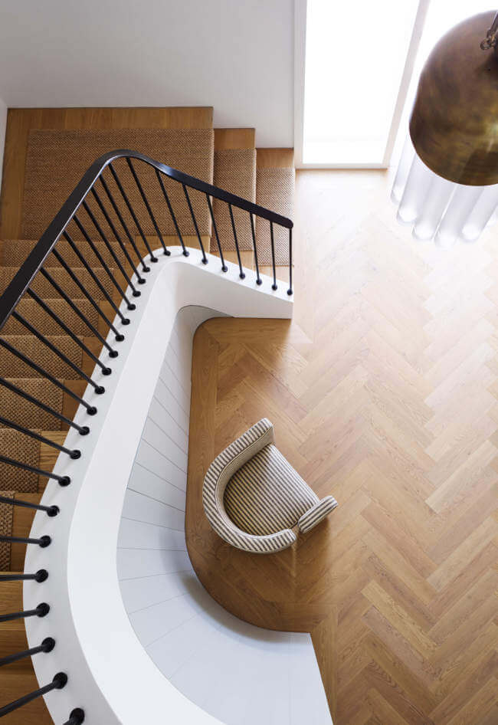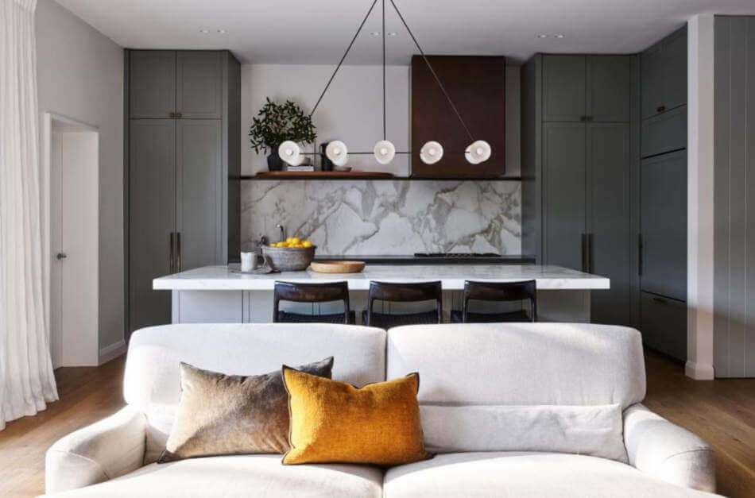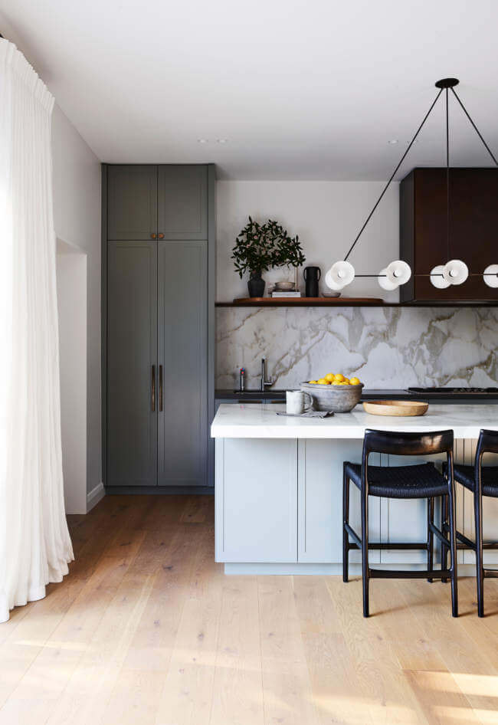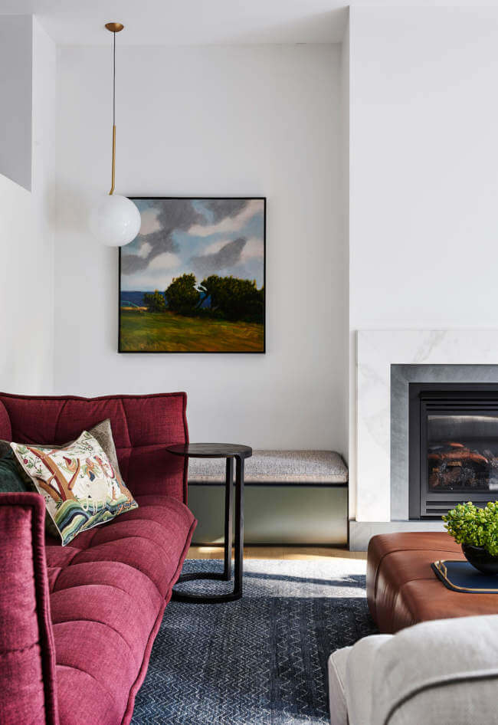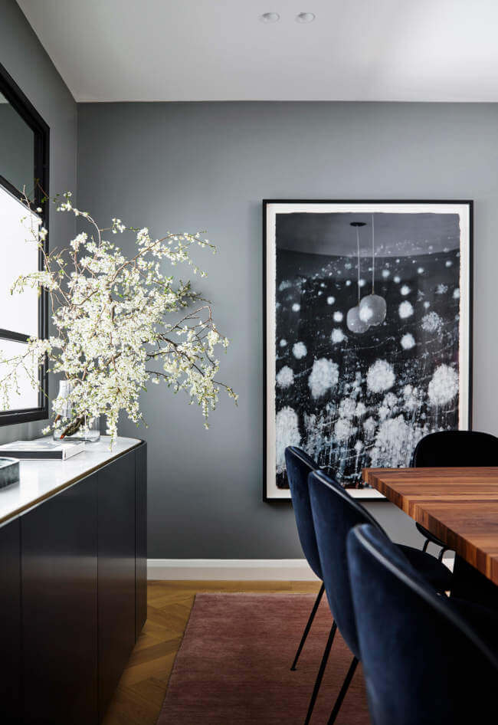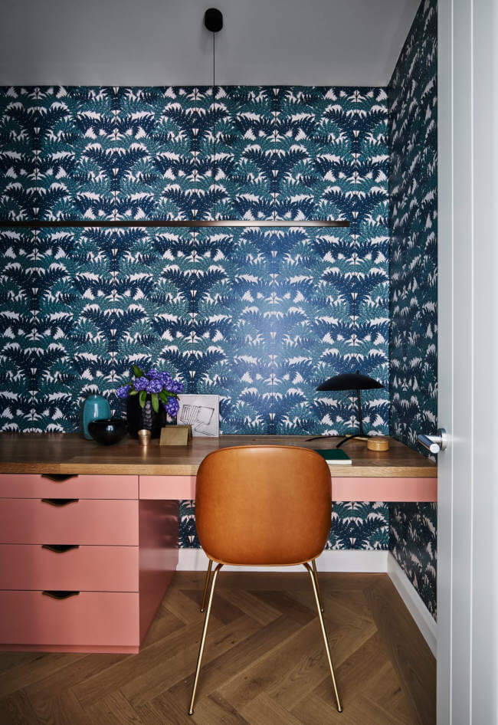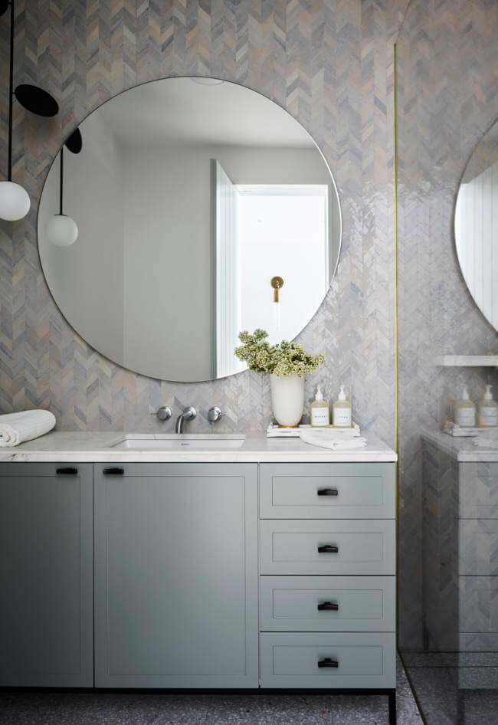Displaying posts labeled "Blue"
A fun and fresh contemporary kitchen
Posted on Thu, 24 Jan 2019 by midcenturyjo
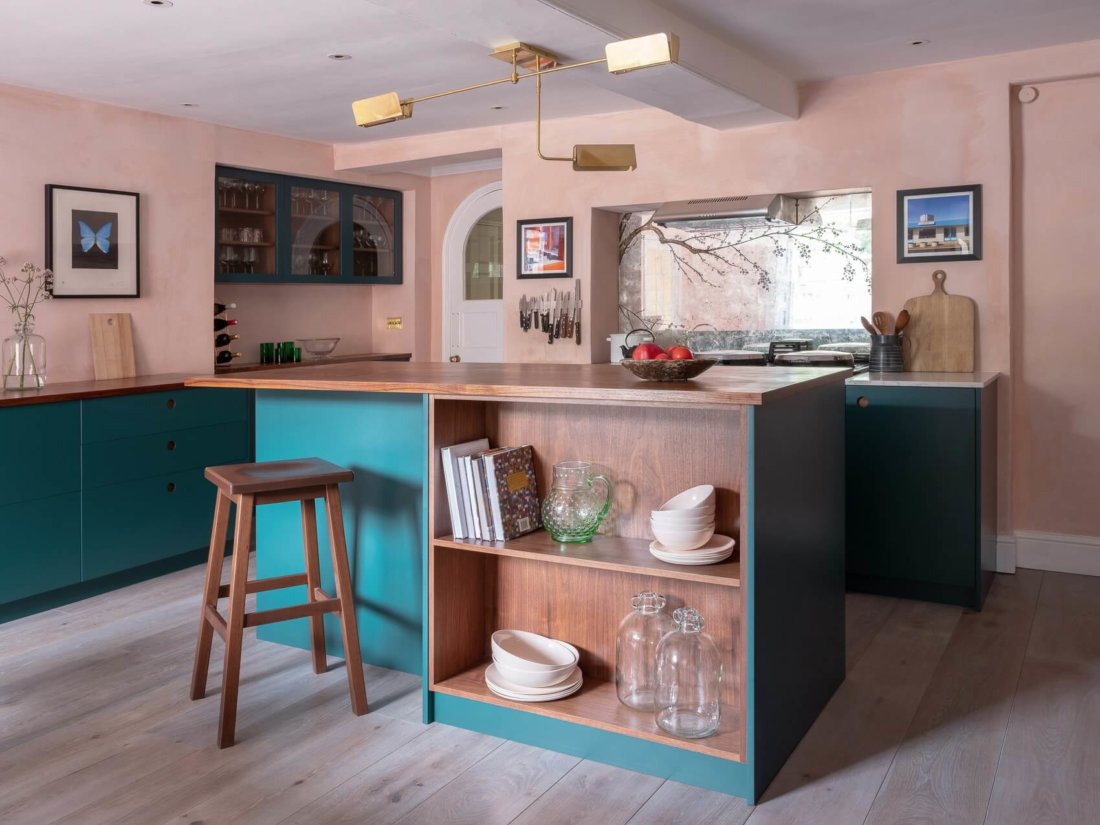
Pink and blue and brass … not what you would expect in a kitchen but this is not your average kitchen. No. It’s another Naked Kitchen. Modern and chic with that clean lined, no handle look. Think fun and flirty and fresh.
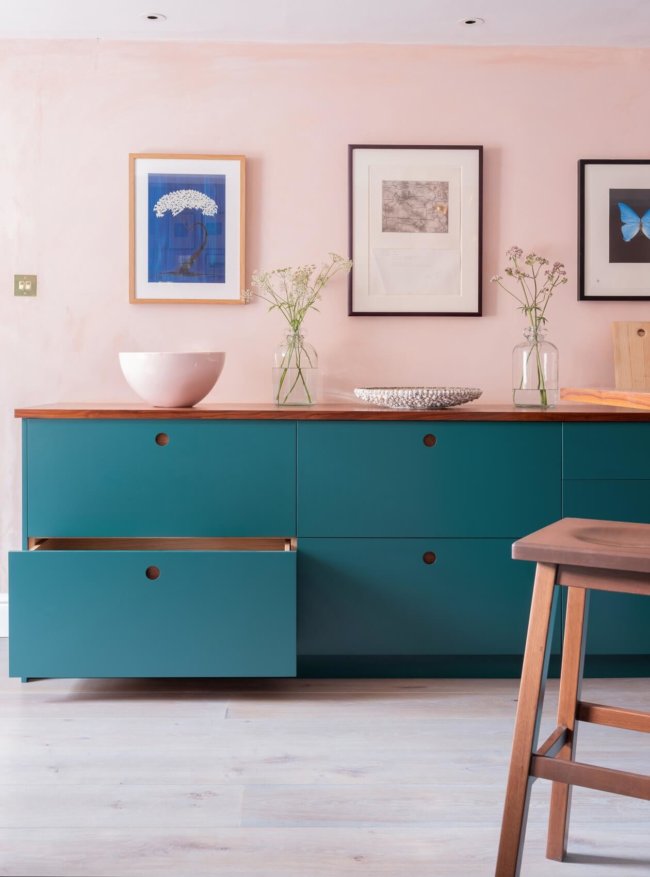
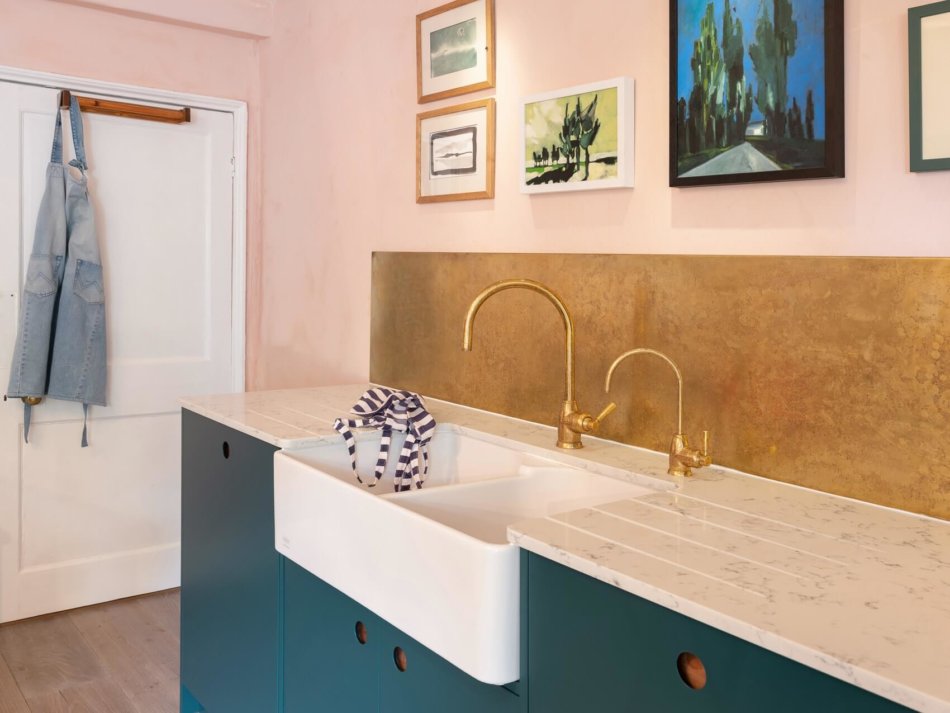
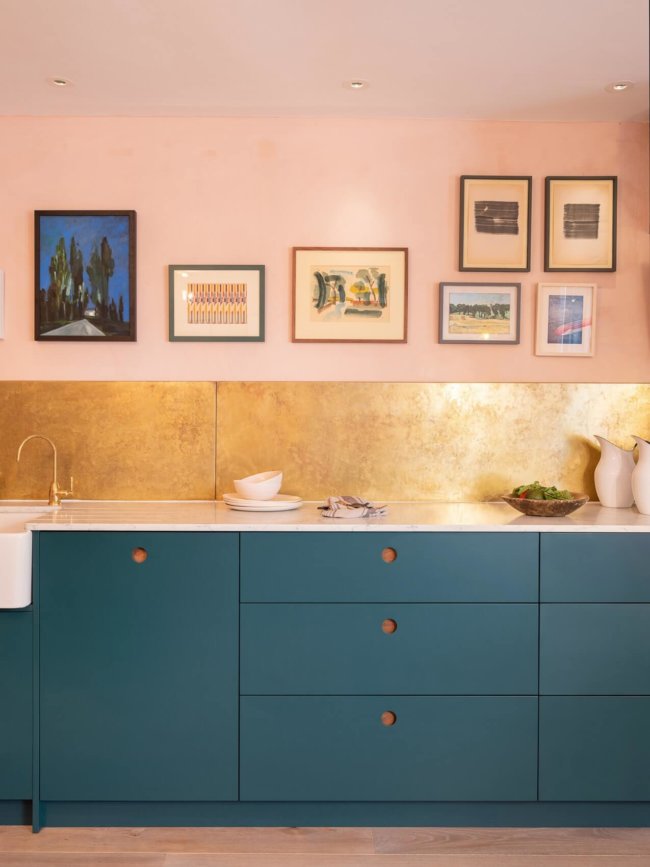
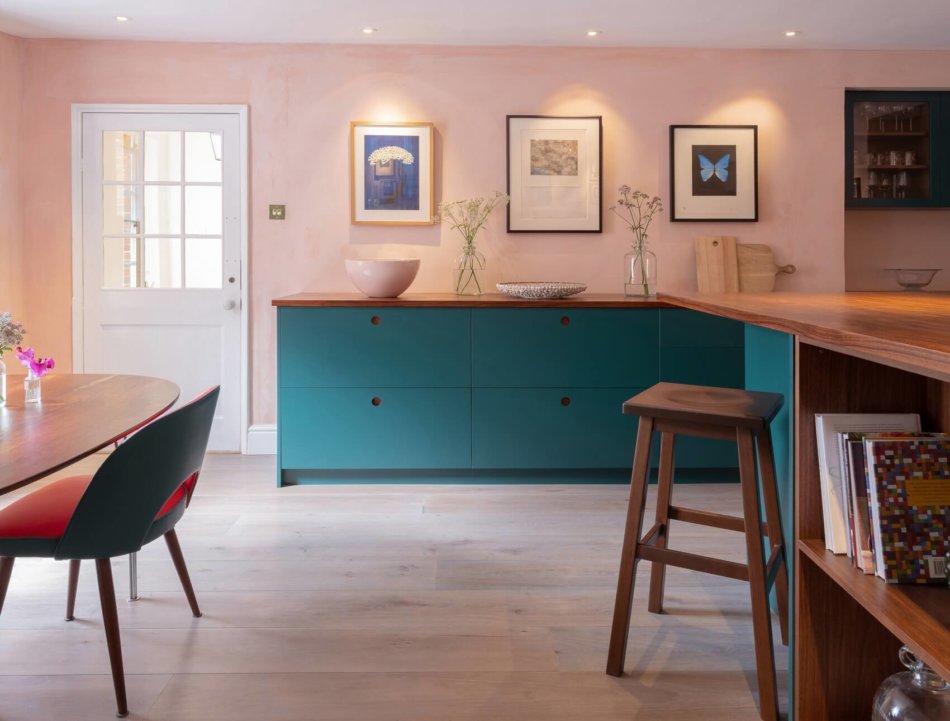
Blue and green in a Paris apartment
Posted on Thu, 10 Jan 2019 by KiM
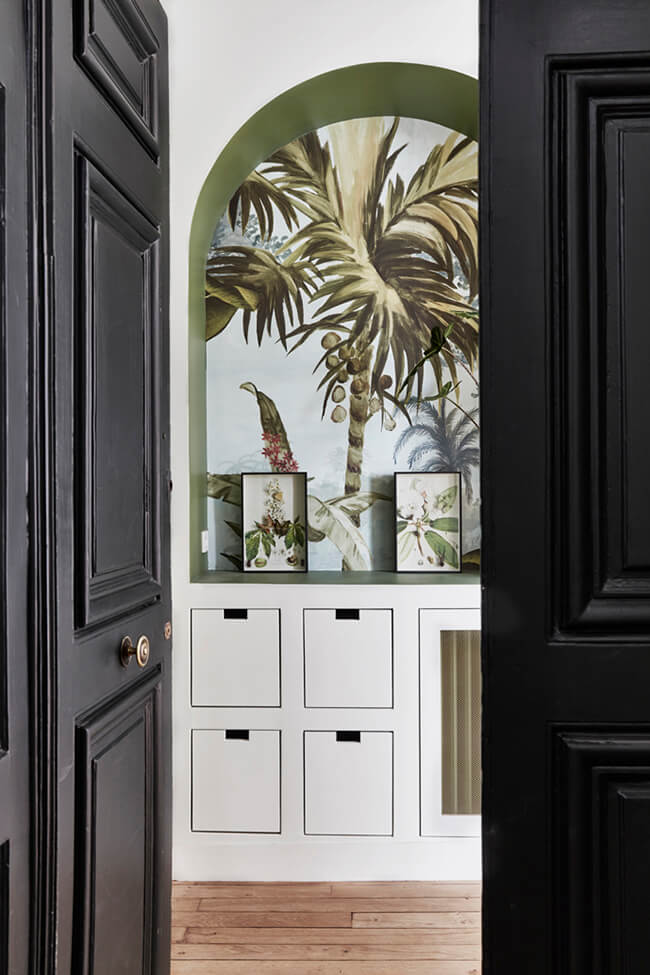
This post is a combination of 3 big loves of mine. Paris architecture, jaw-dropping interior design and one of my favourite architecture + design firms GCG Architectes. This apartment is really REALLY fabulous. I adore every inch of it – from the blue and green colour scheme to the chevron wood floors to the tile and that little high gloss dining niche (that is something I’m taking note of – I ADORE how they painted out the window sills). ***Update: this is the apartment of Studio Maddox, who is responsible for the interior design.
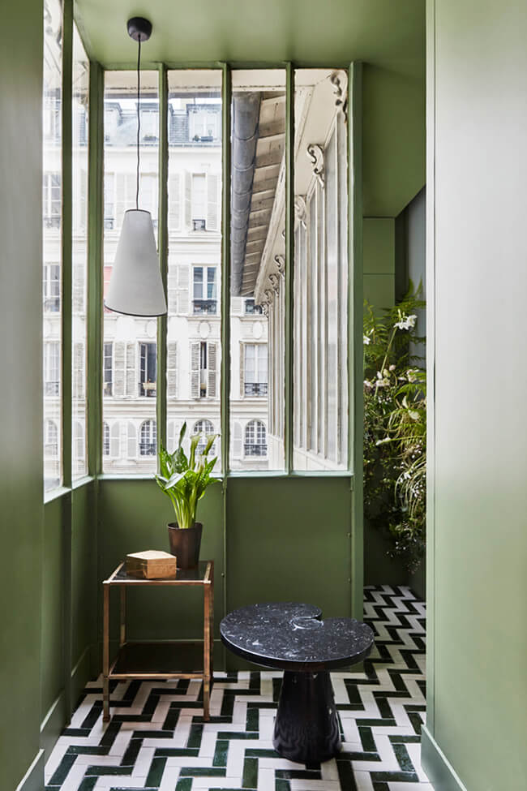
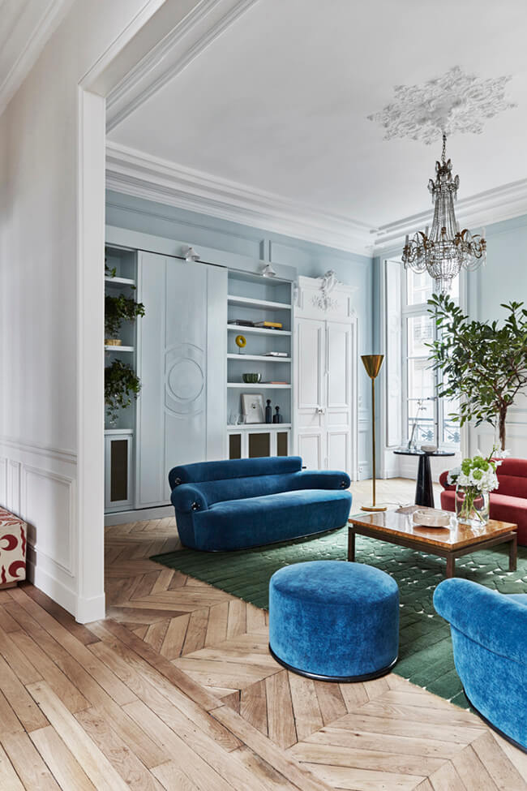
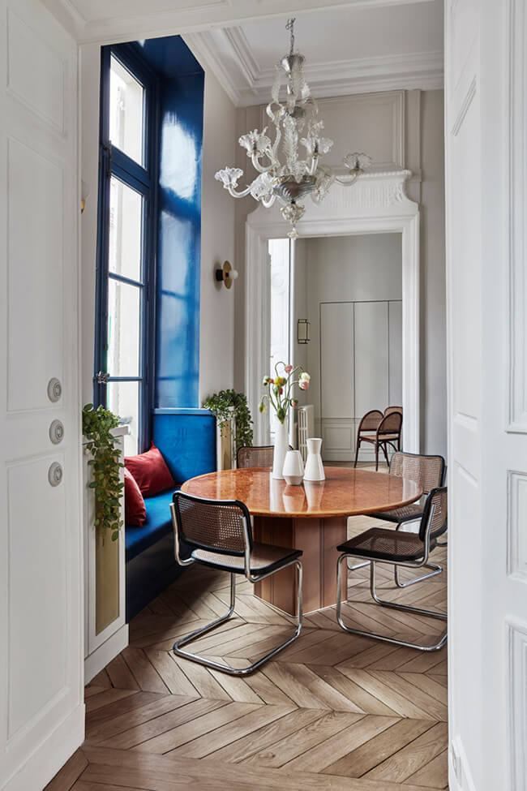
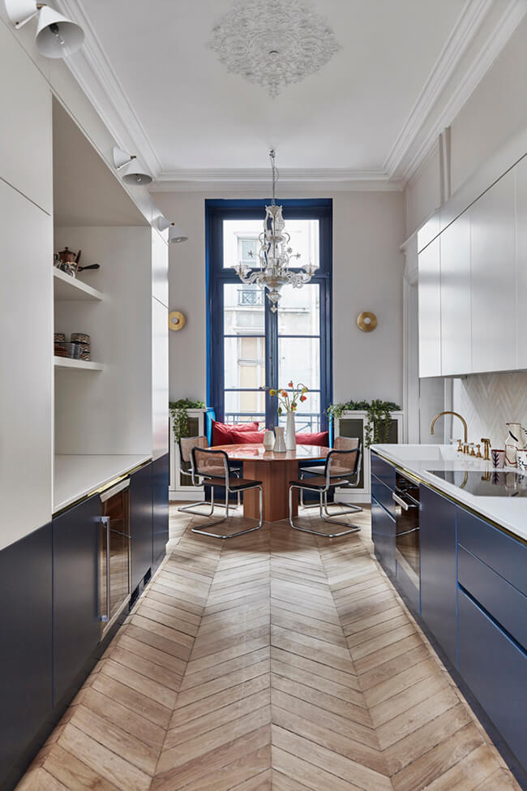
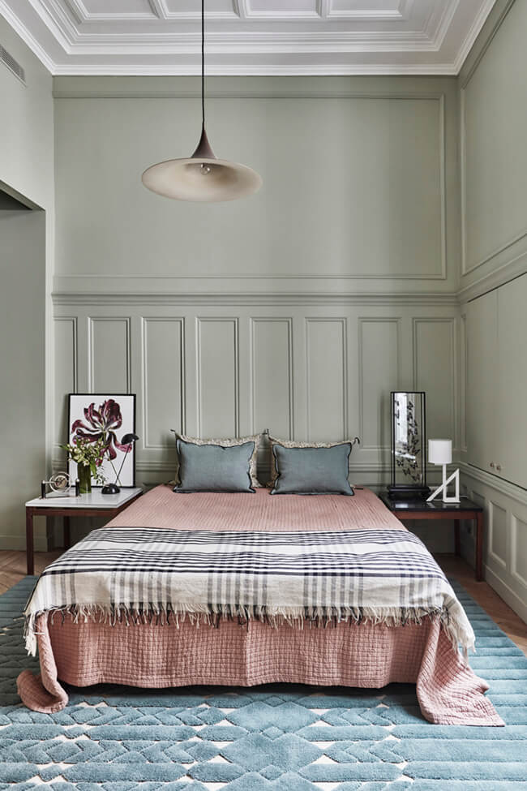
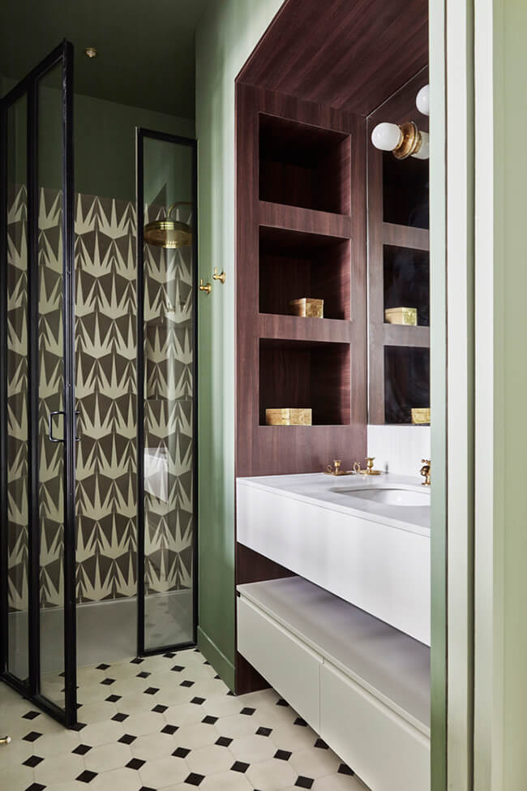
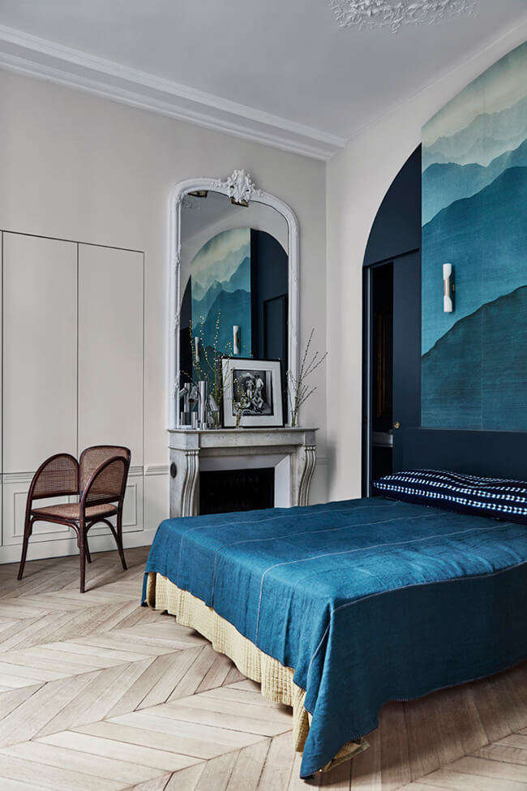
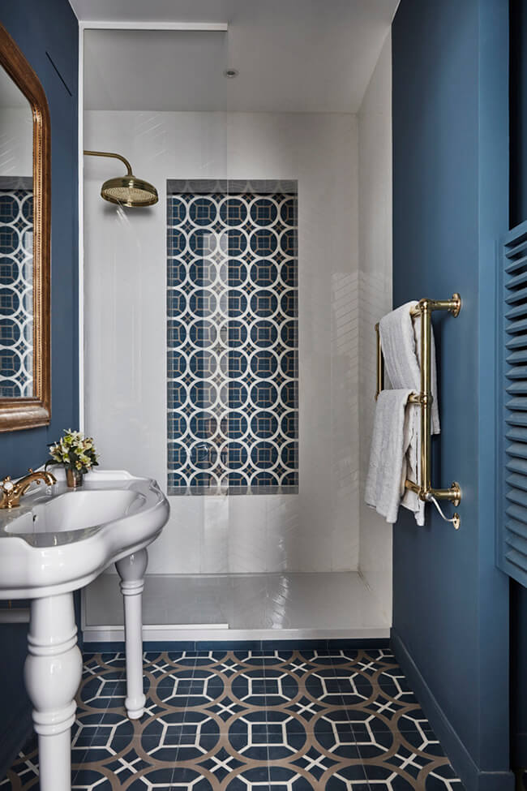
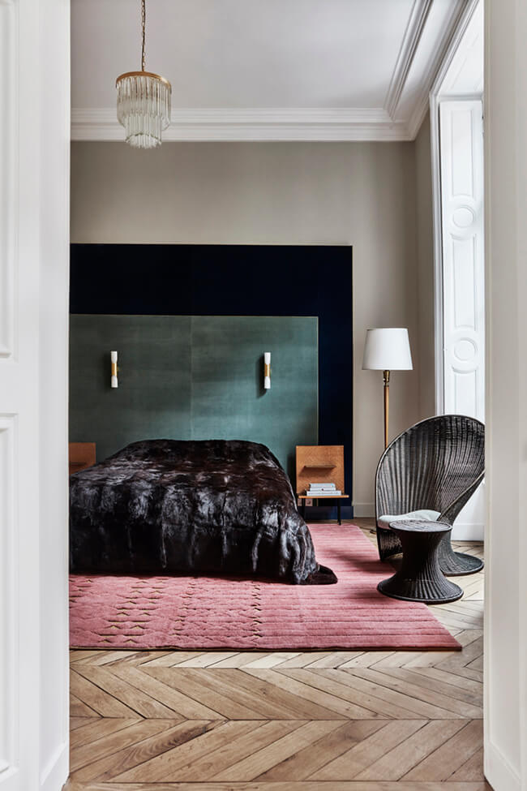
Photos: Sister Agency
Working on a Saturday
Posted on Sat, 15 Dec 2018 by midcenturyjo
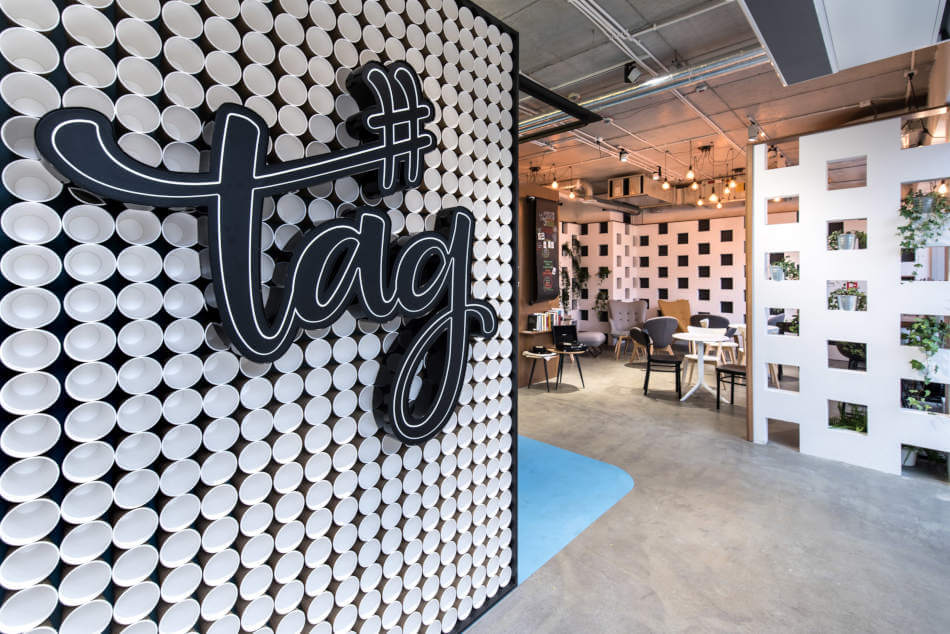
It’s like I say time and time again. If you have to drag yourself into work on a weekend it helps if it’s somewhere stylish … plus good coffee is a definite bonus. #tag is a co-working space for digital creatives in Warsaw designed by mode:lina™ architects. Add to the mix excellent beverages, the ability to shoot videos or photos and a large workshop and you have just about everything you need as an indie content producer. (Loving those coffee cup walls 😉
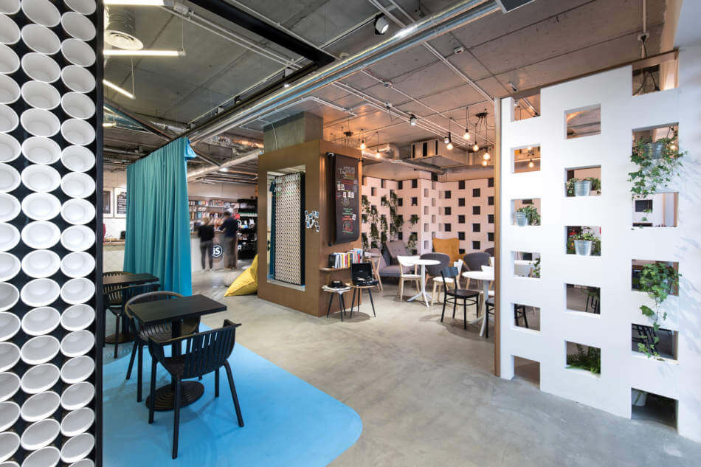
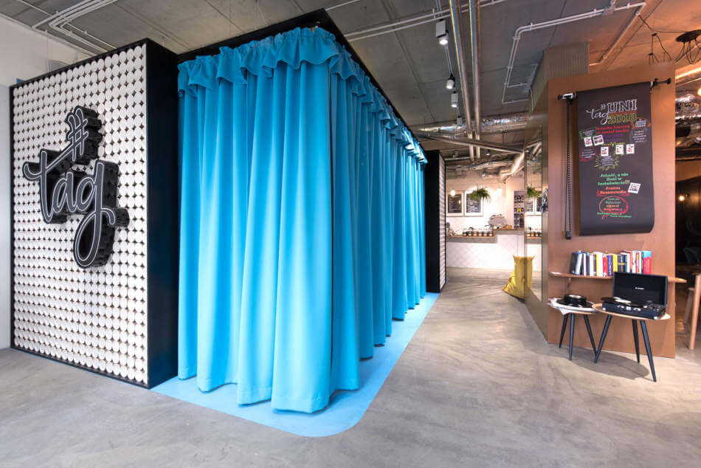
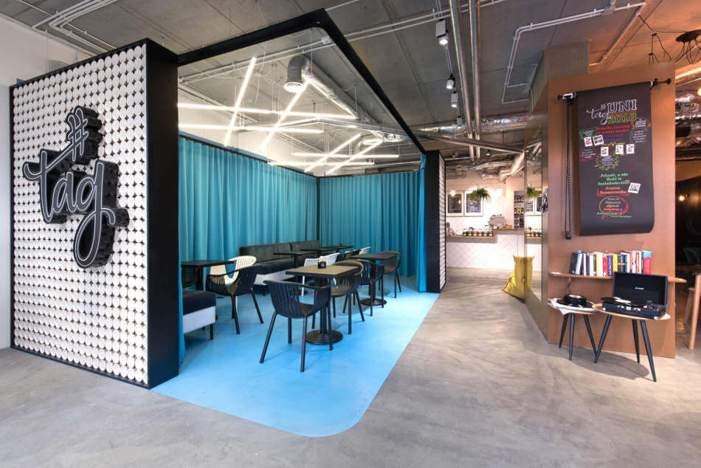

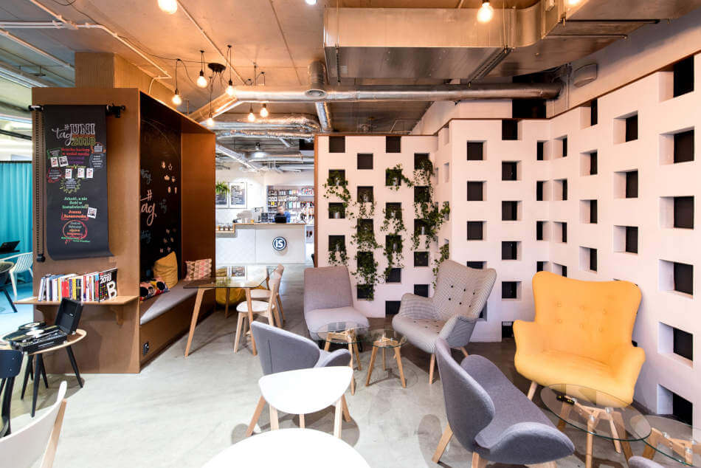
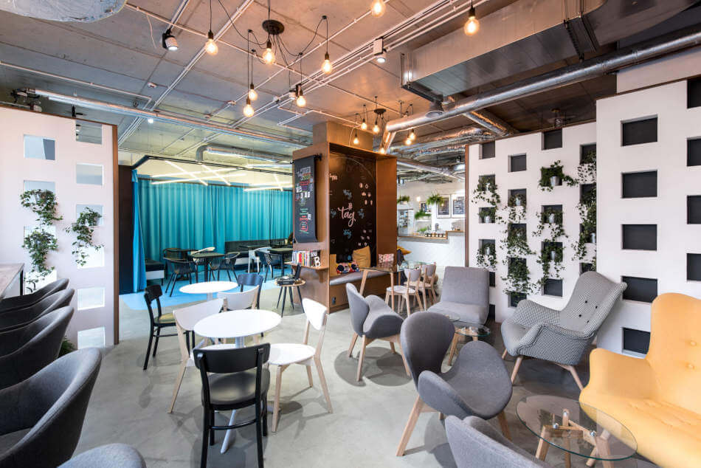
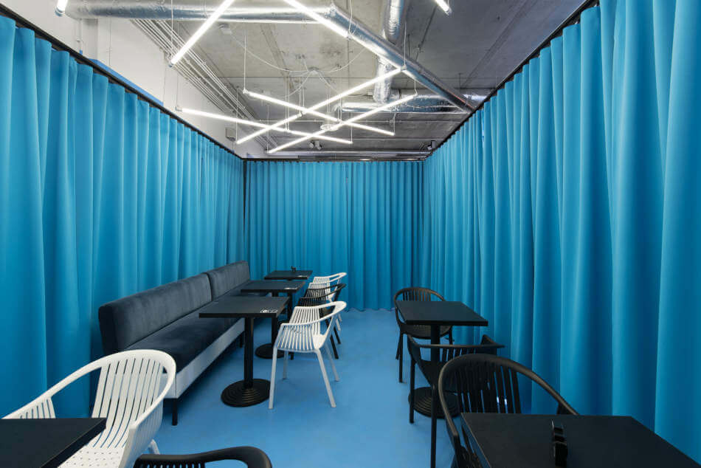
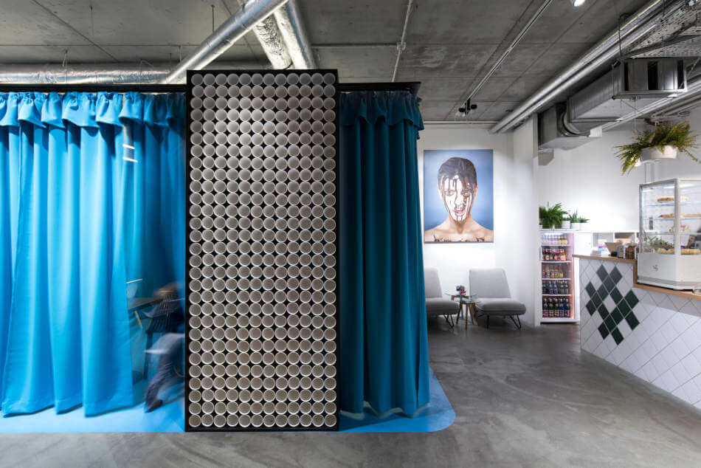
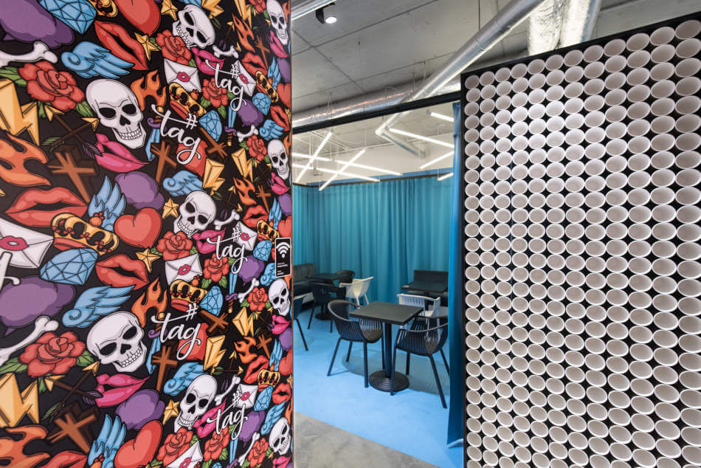
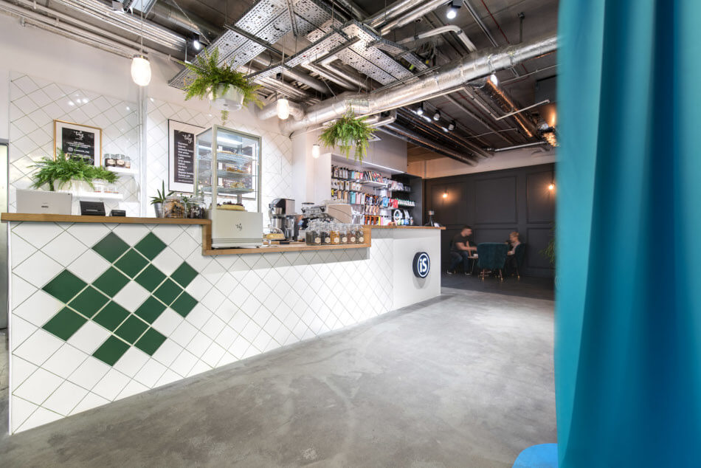
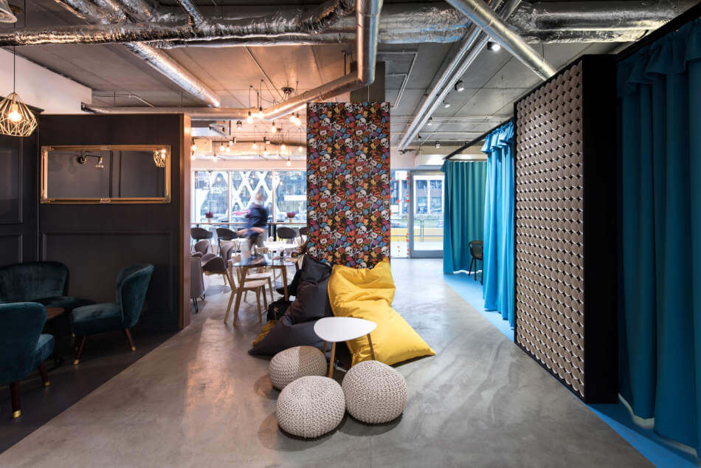
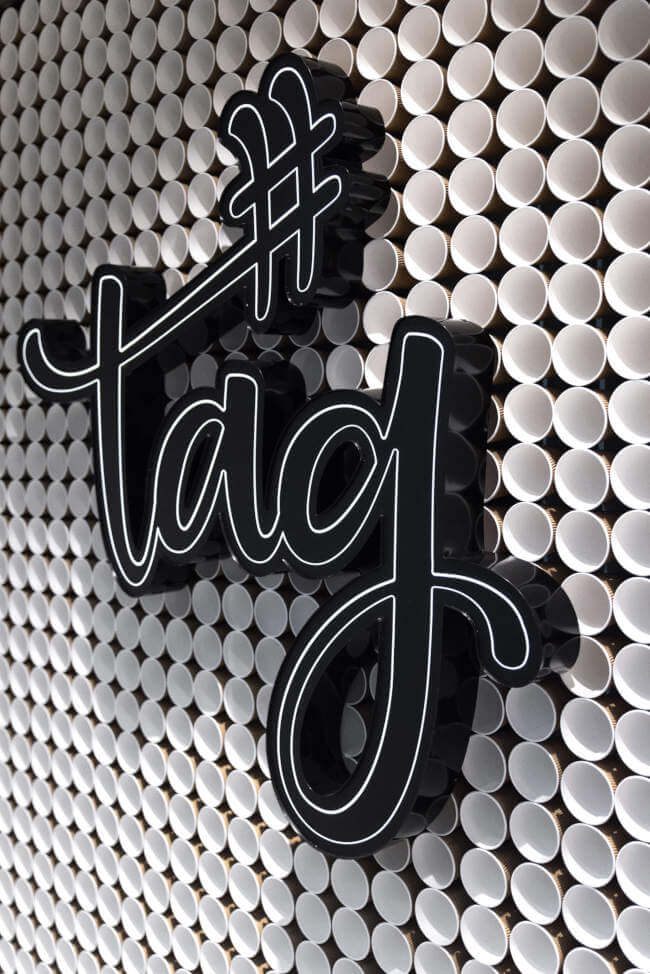
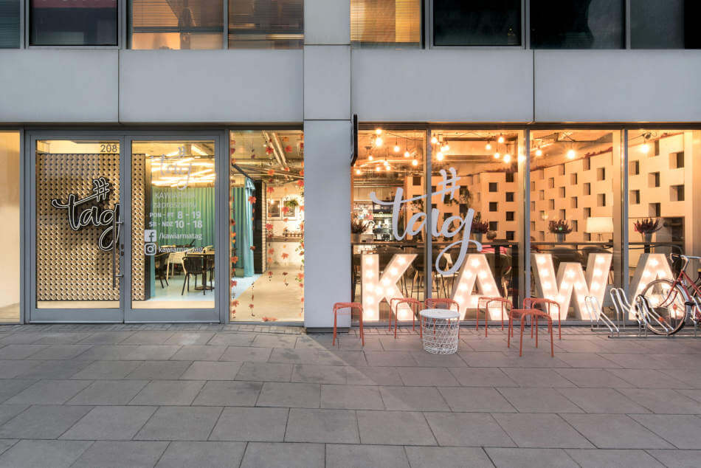
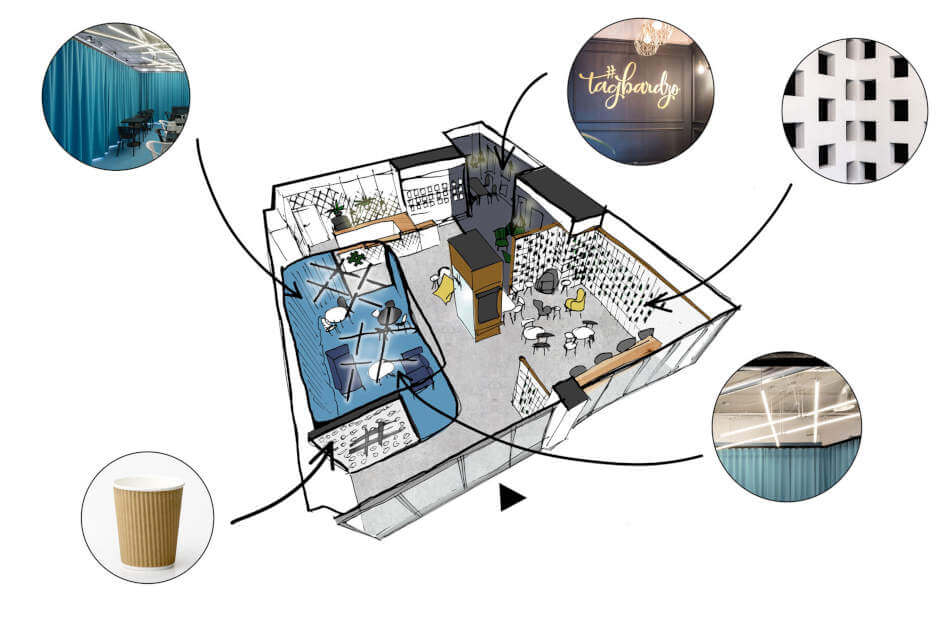
Renovation of an abandoned house in surburban Paris
Posted on Wed, 12 Dec 2018 by midcenturyjo
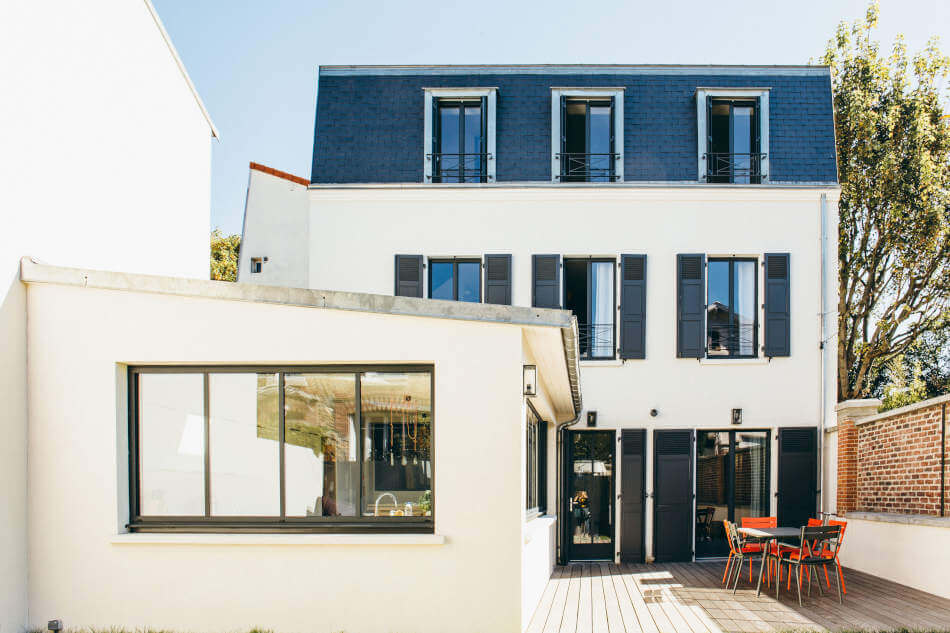
From a forgotten house in the suburbs of Paris, lost to years of neglect, to a contemporary family home threefold in size.
“It’s difficult to imagine the spectacular transformation this house has undergone. At the request of its new owners, a young couple with two kids, the renovation involved a downstairs extension and roof elevation, increasing the size of the house from a meager 40m2 to a generous 140m2.
The first step, in order to start afresh, involved removing all the existing ‘lean-to’ annexes, which had been added over the years without much coherence. A new extension was then built to the left side of the house, to preserve space for the garden to the right. The new kitchen being located in the extension downstairs, which gives directly onto the the garden.
In place of an old veranda, the exterior wall was brought forward in order to align the facade accross the width of the house. The previous small and dark living room becoming a large, open-plan living area bathed in natural light. Full length patio doors give directly onto the garden. A contemporary woodland wall decor to the rear of the living room dialogues with the garden. Upstairs, the roof extension creating a 2nd floor houses a spacious parental suite.
The exterior facade follows traditional 19th century Parisian century design codes, with Persian-style shutters, cast iron balcony railings and a grey slate roof. The large windows, their painted black frames, as well as the wooden terrace, brings a contemporary edge.”
Brilliant transformation like this give so much hope to those of us living in old houses in dire need of renovation. From ugly duckling to beautiful swan through grit and determination, a healthy budget and the talent of a fabulous architectural firm like Camille Hermand Architectures. Look out for the before photos below of the complete change the dingy and dank to a bright, light-filled family home.
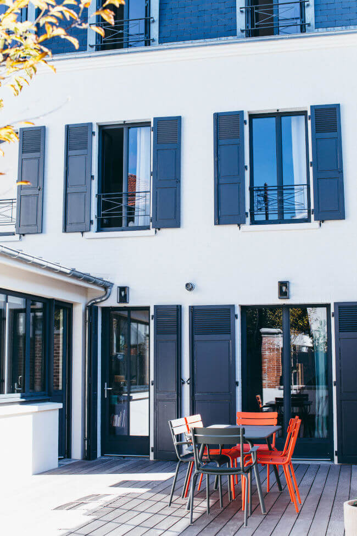
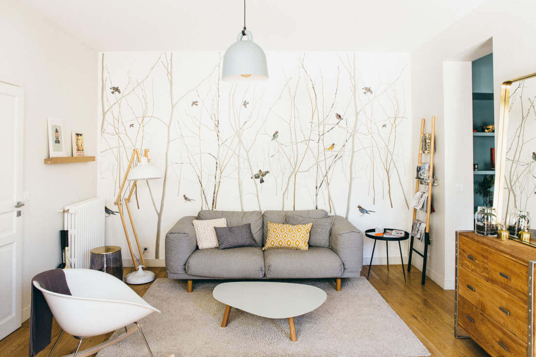
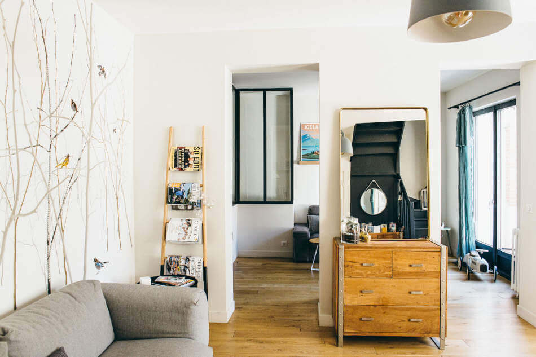
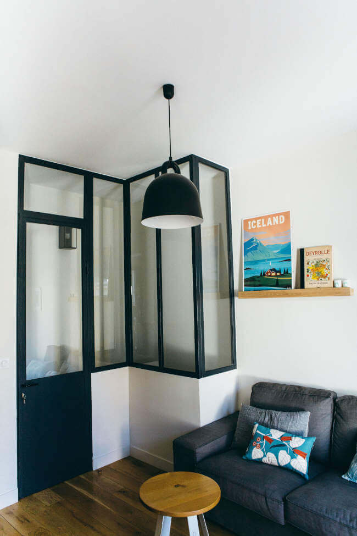
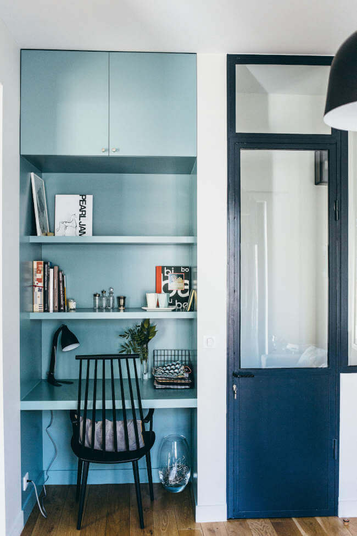
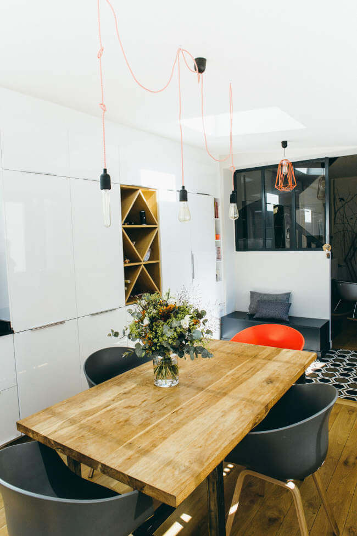
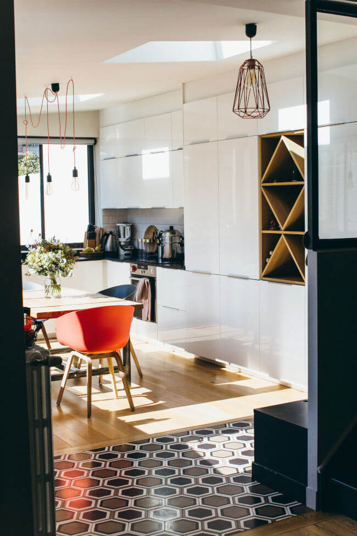
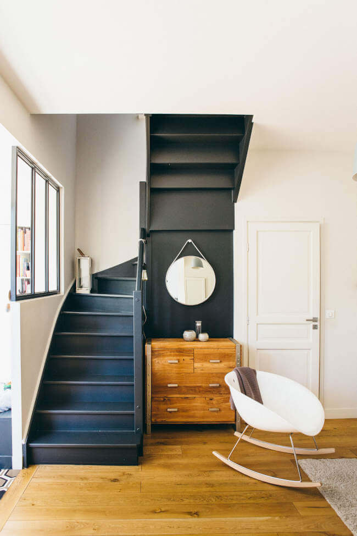
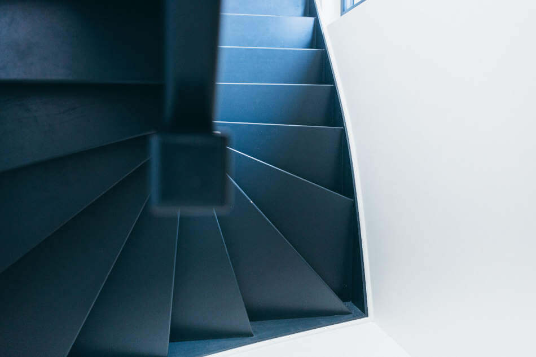
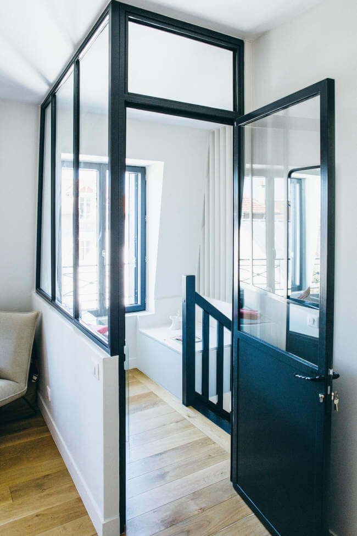
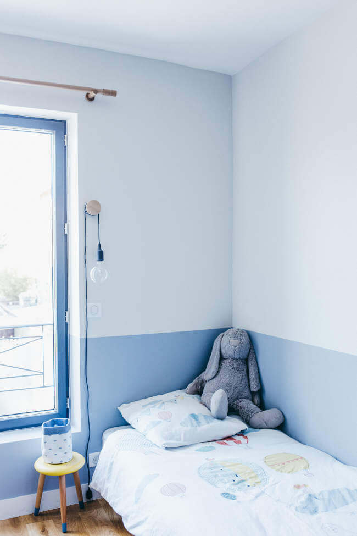
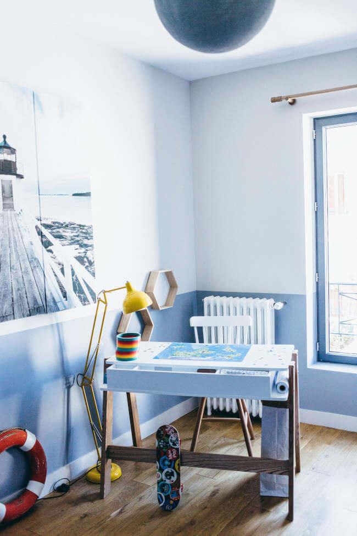
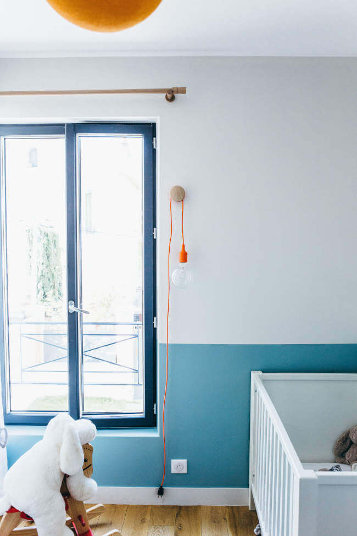
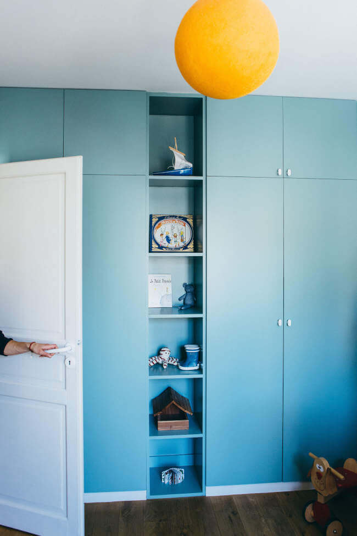
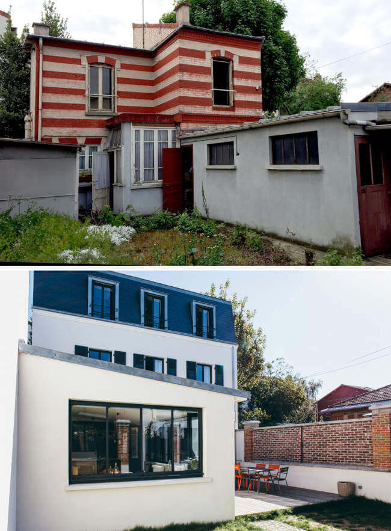
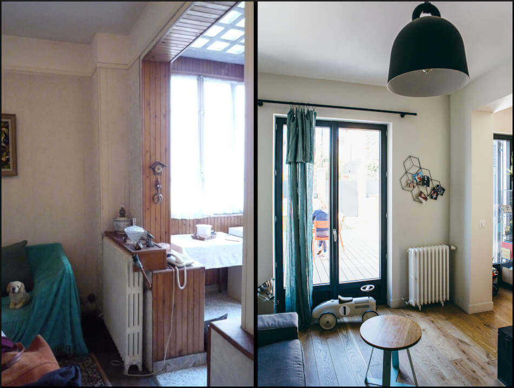
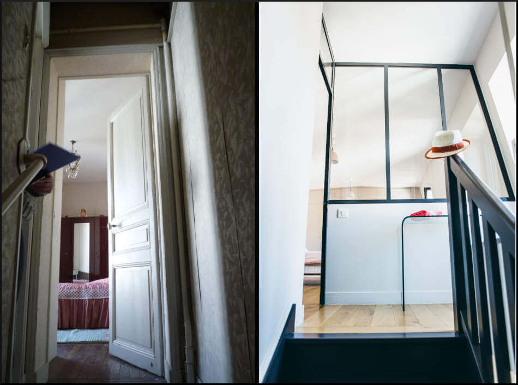
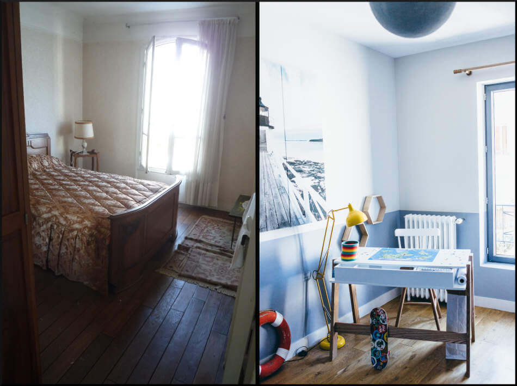
Photography by Jennifer Sath
Magnolia House
Posted on Wed, 12 Dec 2018 by midcenturyjo
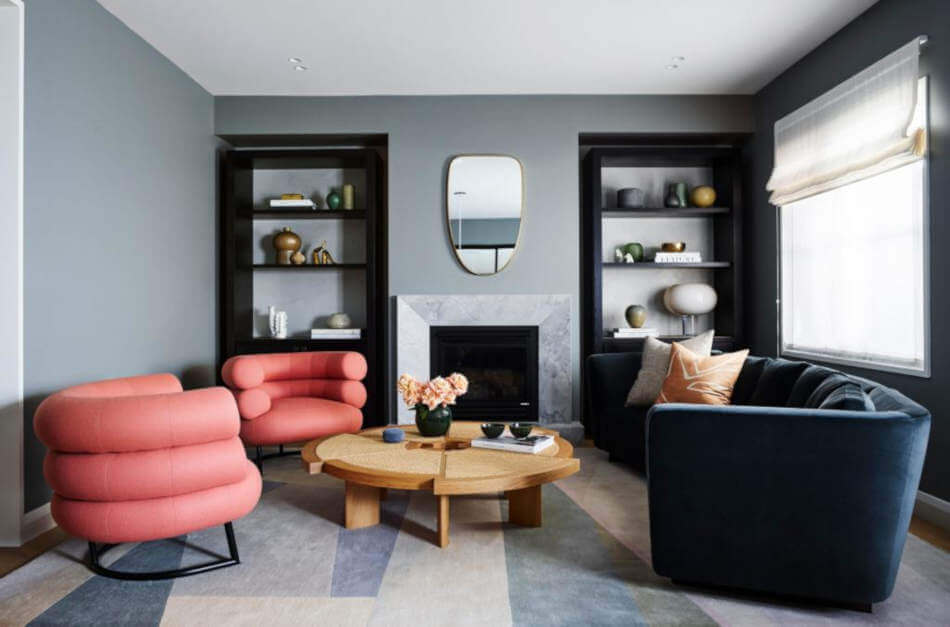
It was a labour of love. Over two years Arent & Pyke worked with the family who owned the house on a full scale overhaul. “The interior architecture, furnishing, decoration, art selection, exterior paint scheme and final styling pieces were all lovingly designed, crafted and curated to create a home that was both sophisticated and comfortable while still being functional and appropriate for a young family.” A beautiful home by one of Australia’s foremost interior design firms that speaks to the clients and about the clients.
