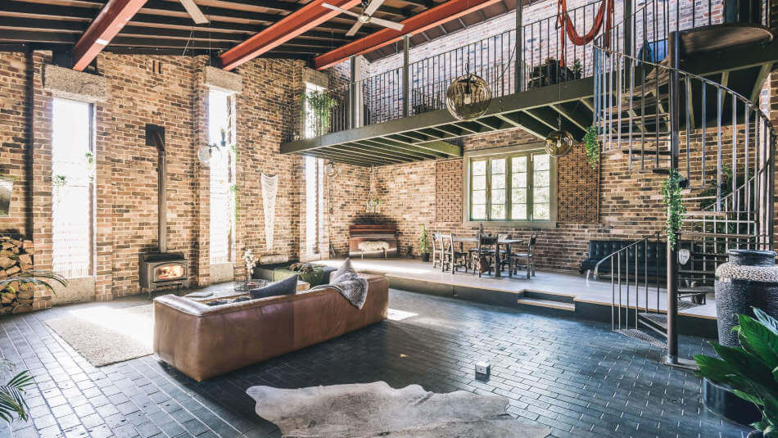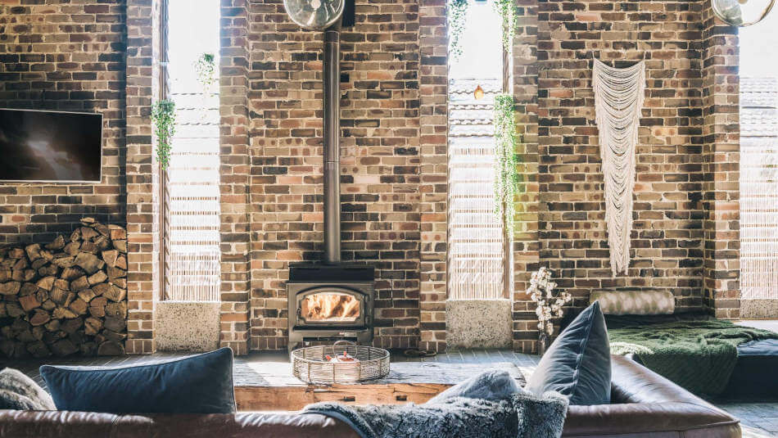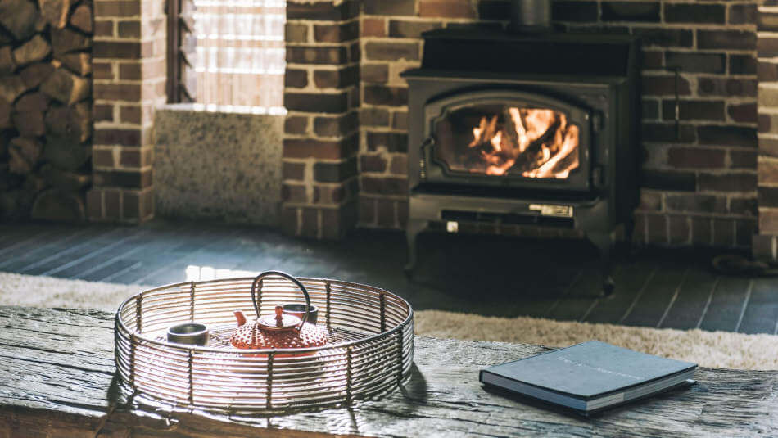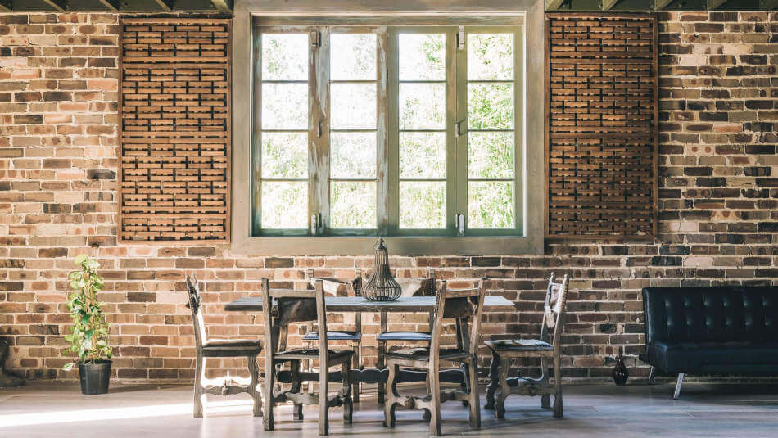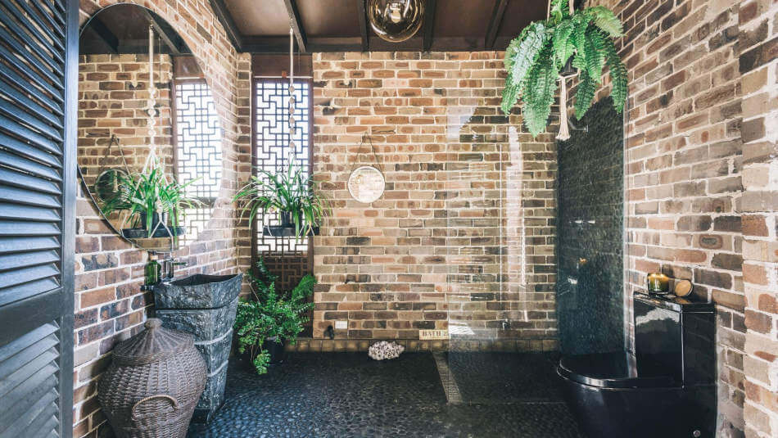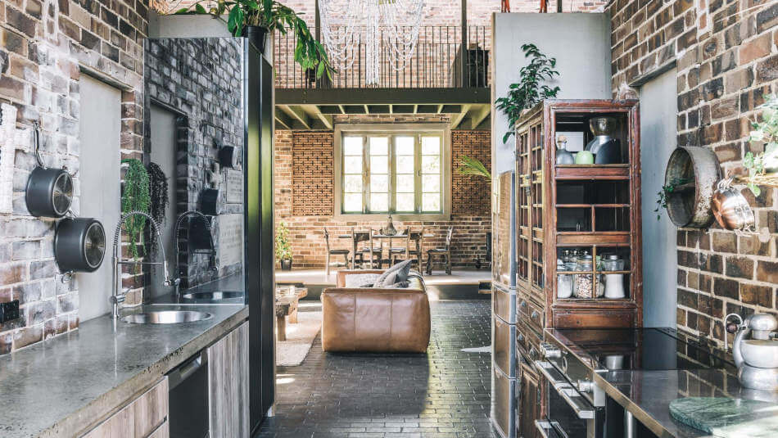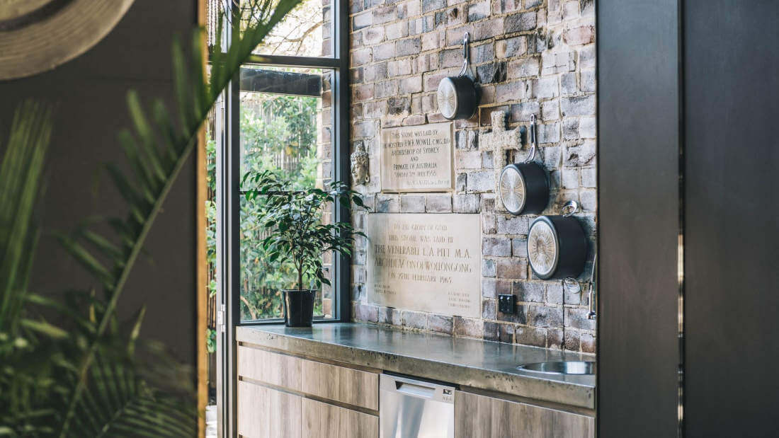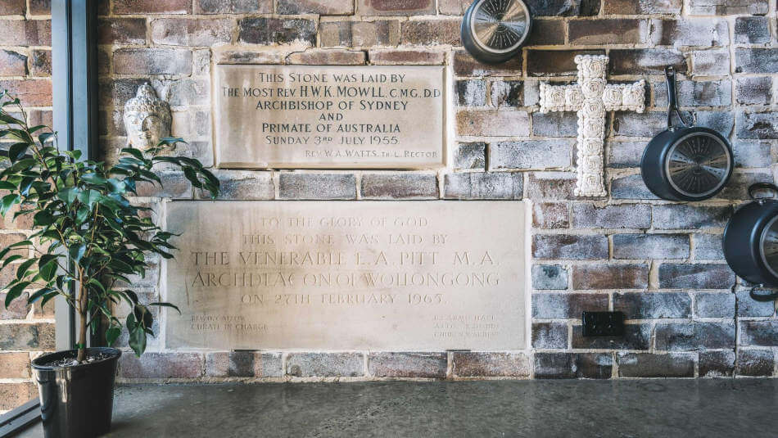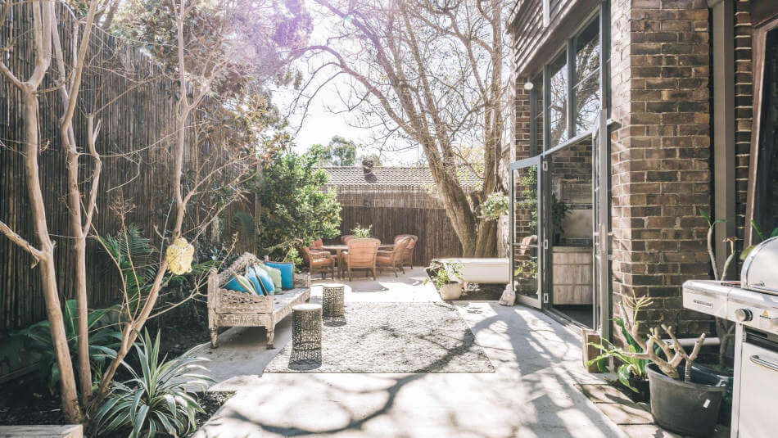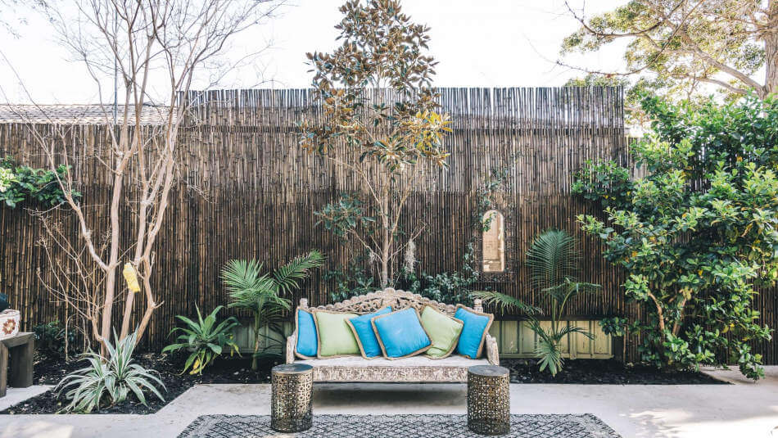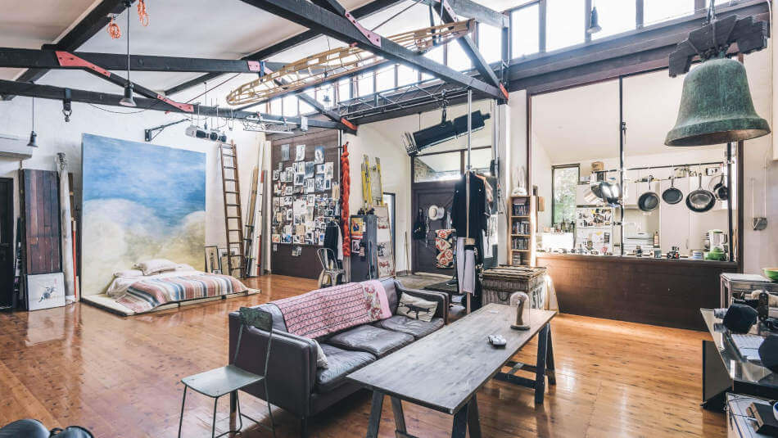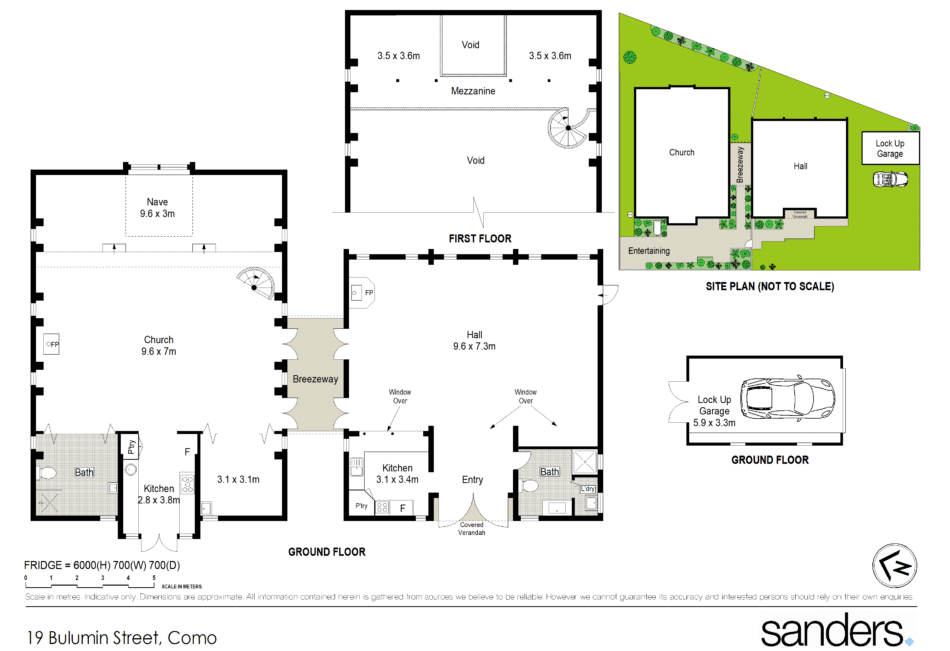Displaying posts labeled "Bohemian"
Feminine + vintage in a home in Stockholm
Posted on Sun, 10 Nov 2019 by KiM
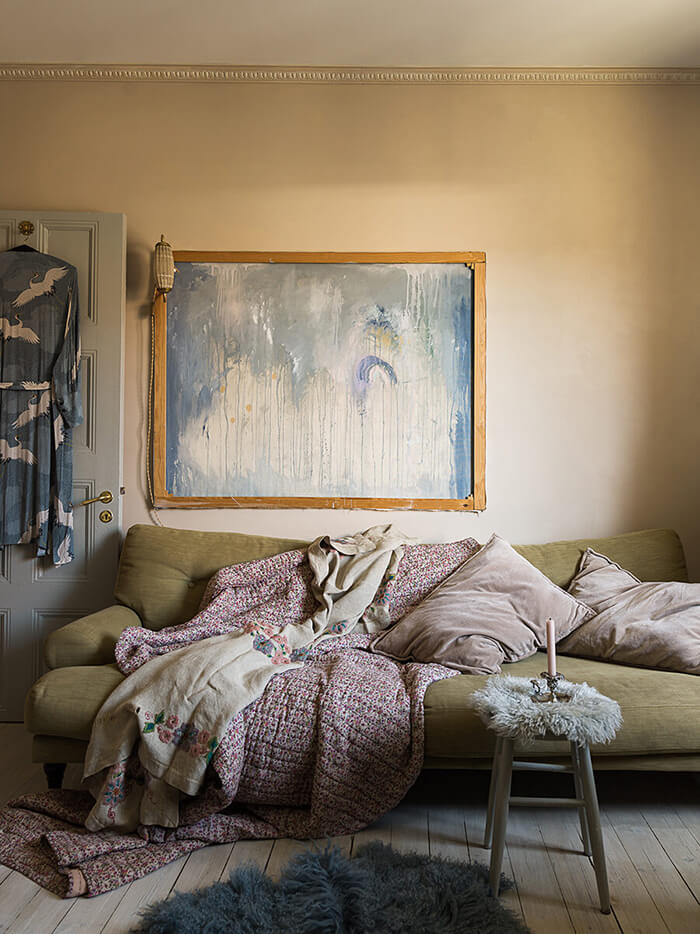
I spotted this home on Residence Magazine and immediately fell in love. The vintage, feminine, time-worn vibe of this home is the perfect dose of Sunday eye candy. Let this be a reminder to always look at the back of canvas paintings. You never know what you might find.
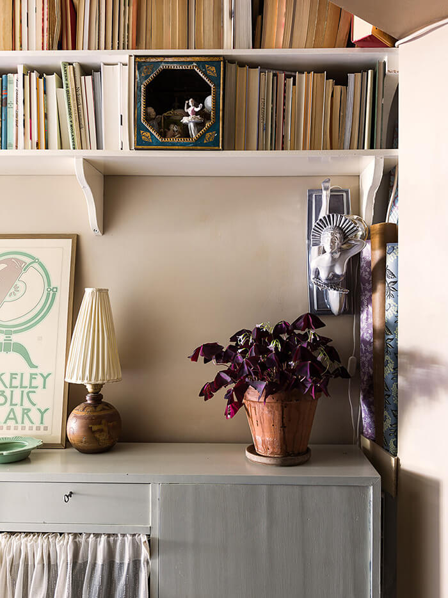
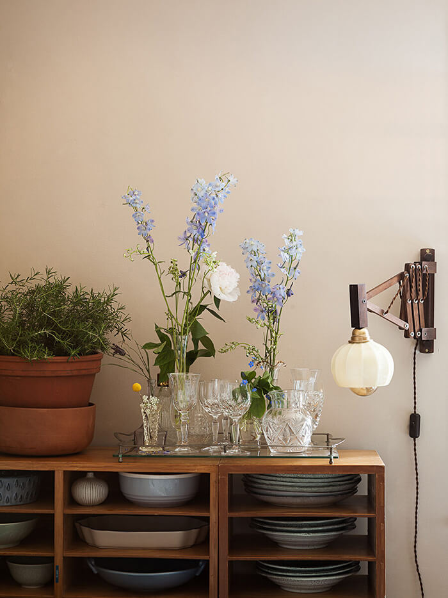
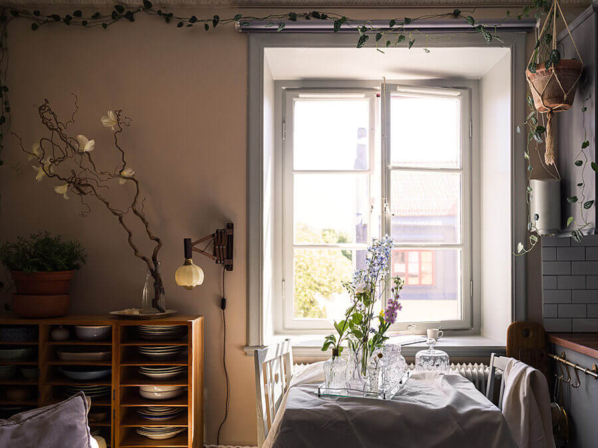
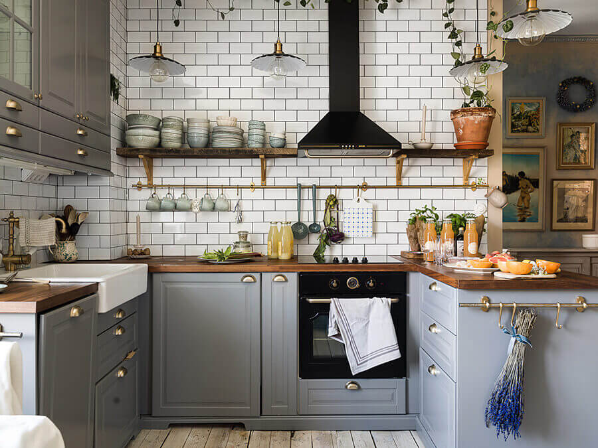
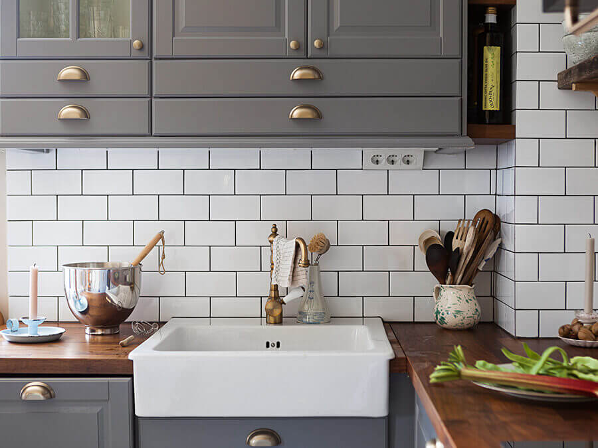
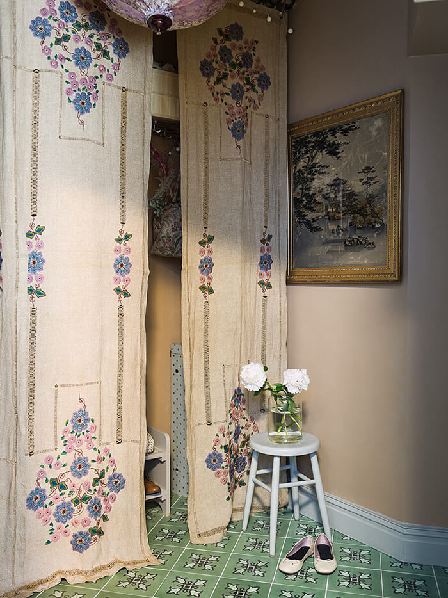
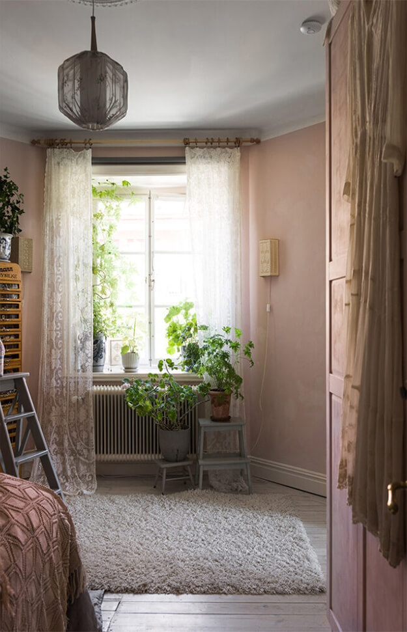

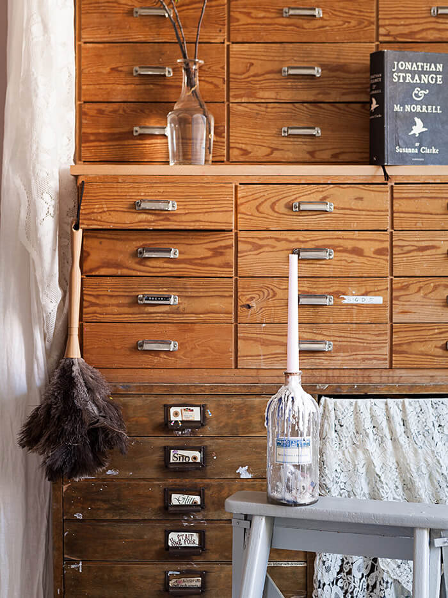
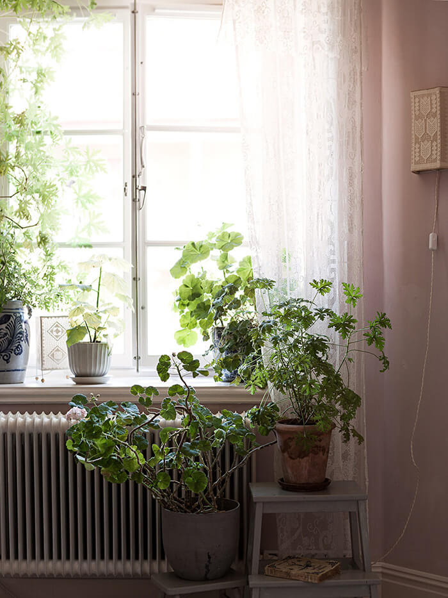
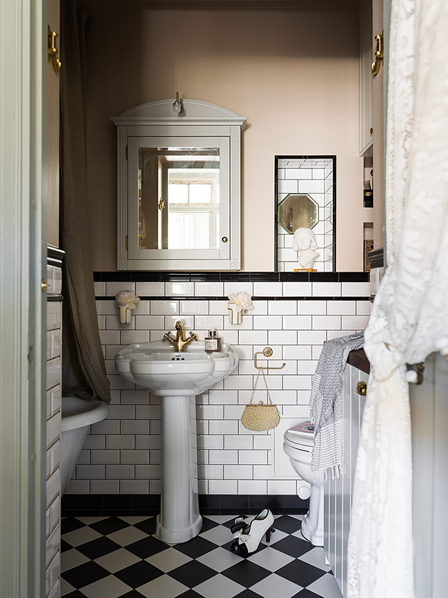
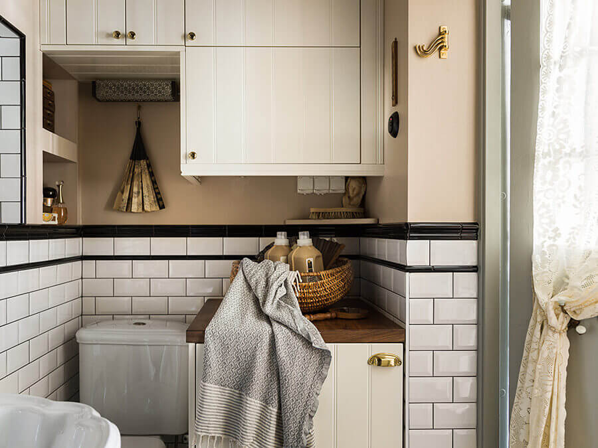
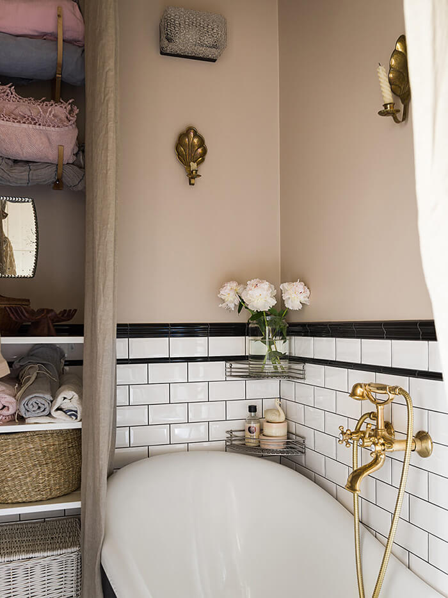
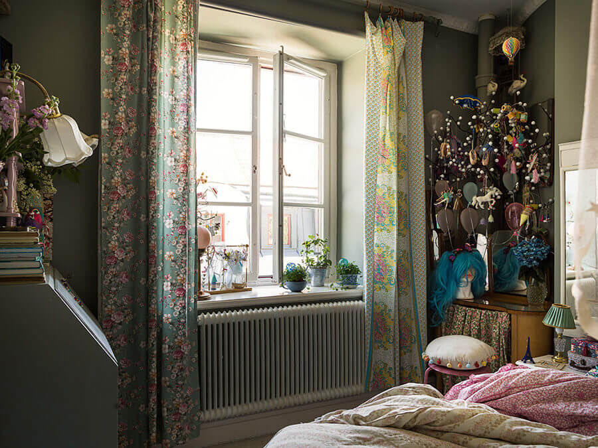
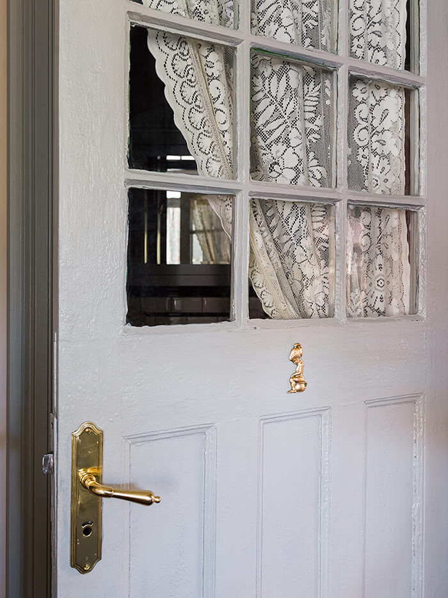
A renovated 1870’s home in San Francisco
Posted on Wed, 30 Oct 2019 by KiM
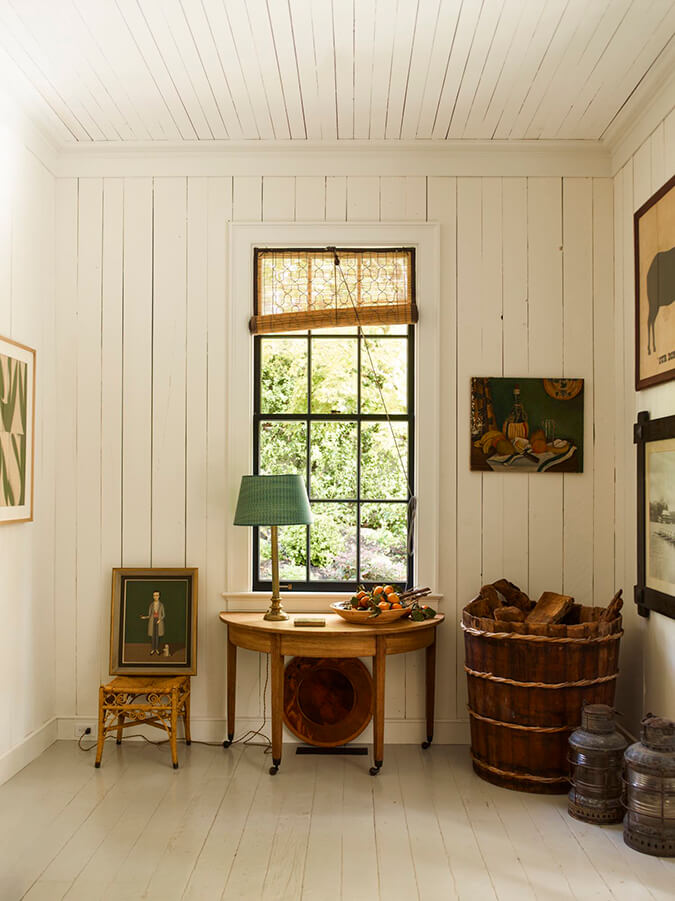
When vintage meets bohemian meets traditional in a cabin-like, autumn setting. This 3800 sq ft home in Marin County (San Francisco Bay area) was renovated and expanded by G.P. Schafer Architect, who retained the original 1870’s cabin elements. It is so inviting and full of charm. I could not love this more. Interior design by Rita Konig.
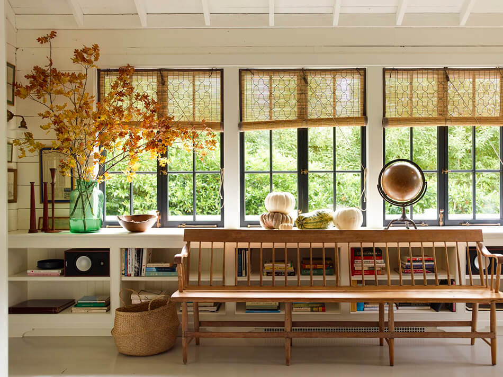

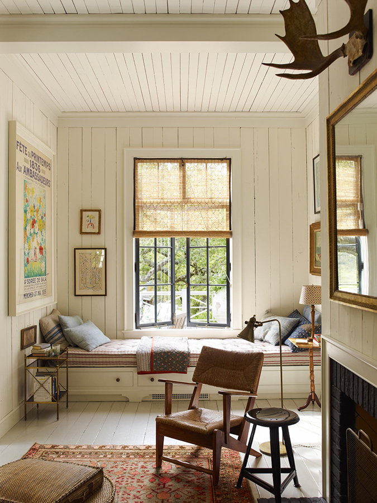
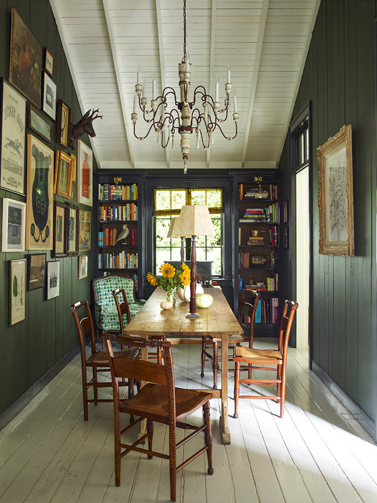
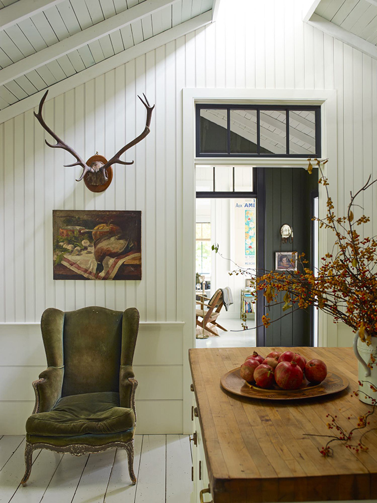
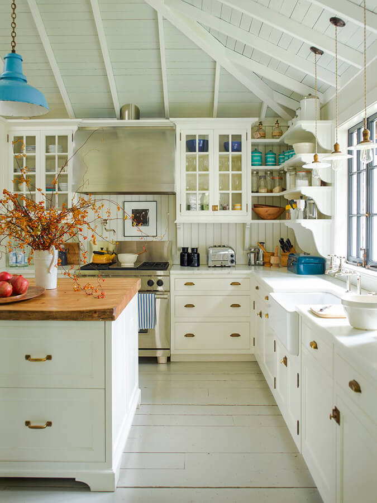
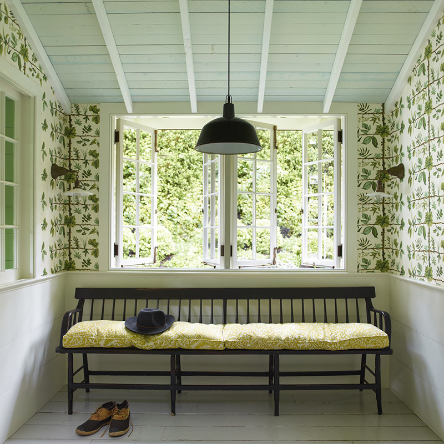
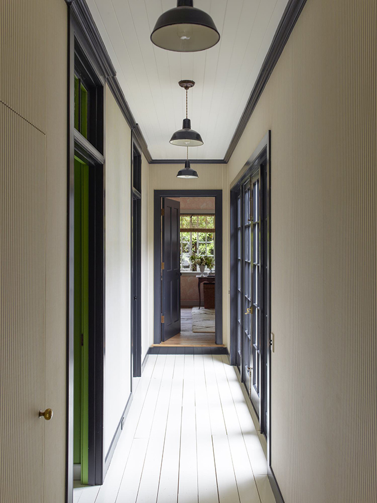
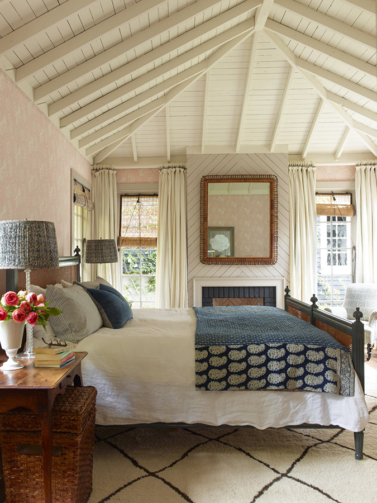
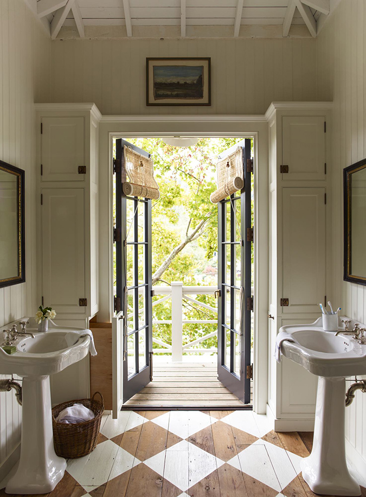
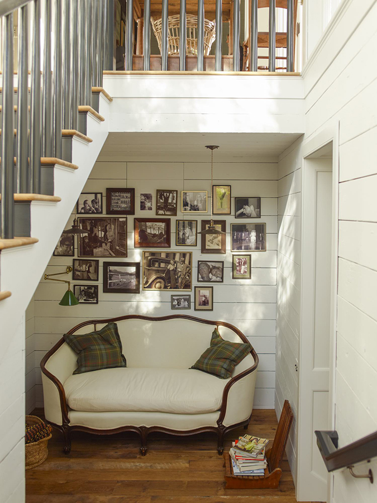
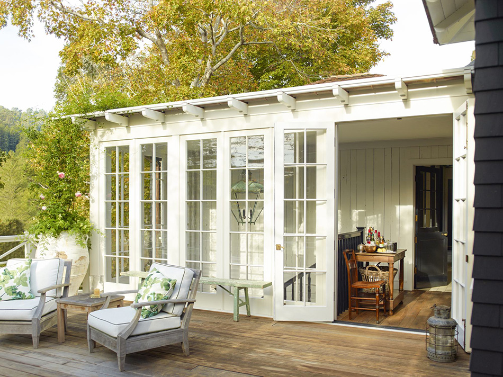
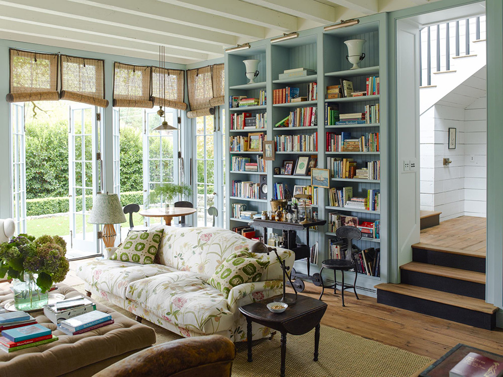
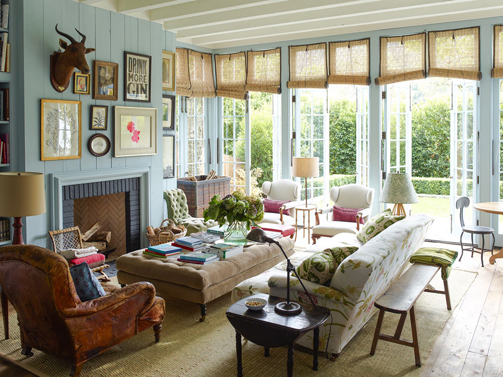
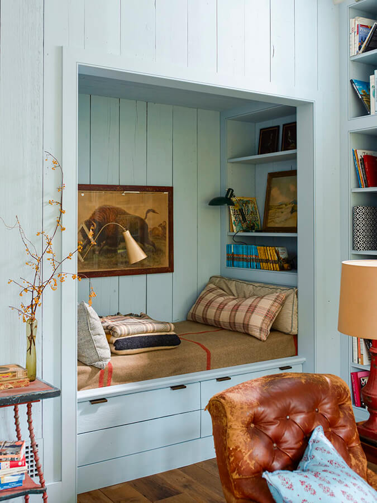
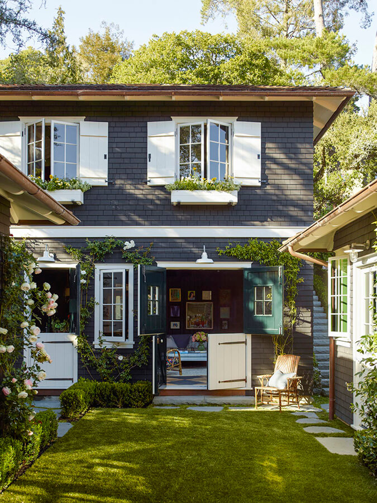
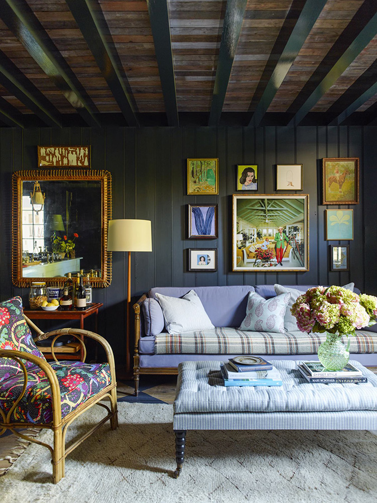
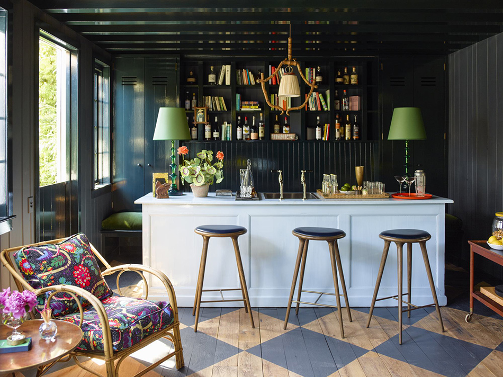
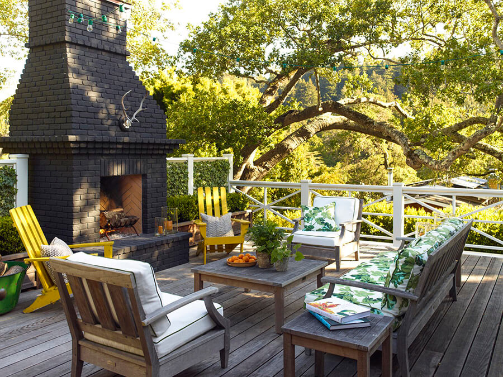
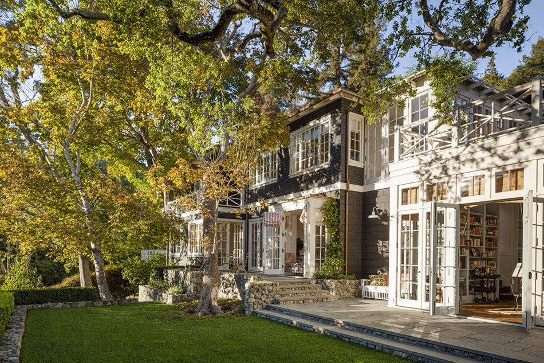
A family home in France filled with vintage finds
Posted on Sun, 13 Oct 2019 by KiM
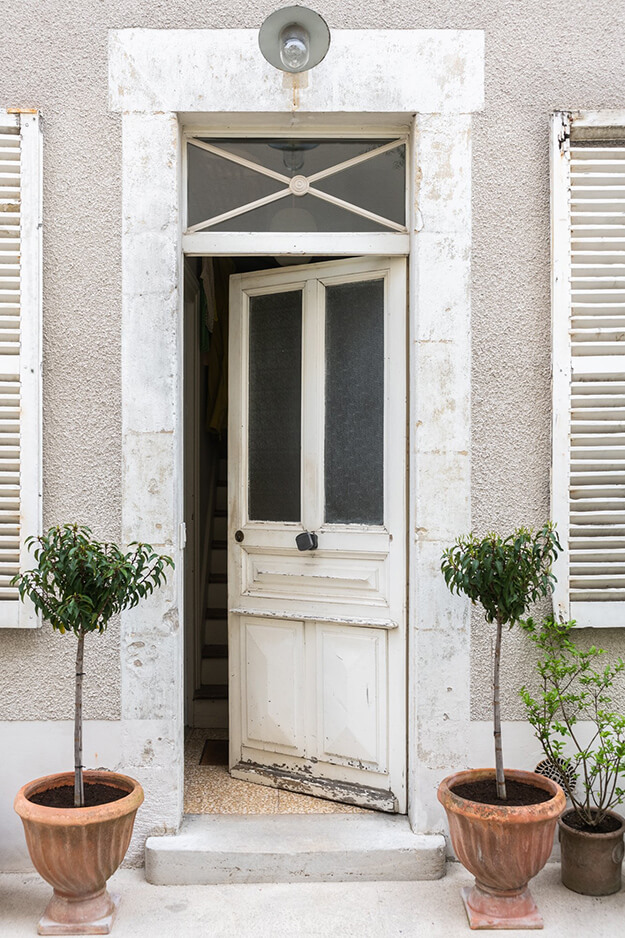
This beautiful house in Reims, France is home to Fabienne Nominé and Pascal Bisson and their 2 kids. They sell antique and vintage finds through their shop called Nomibis and their love for time-worn elements is evident throughout these photos. You can find more photos and details via this story on The Socialite Family. This is the definition of the saying “home sweet home”.
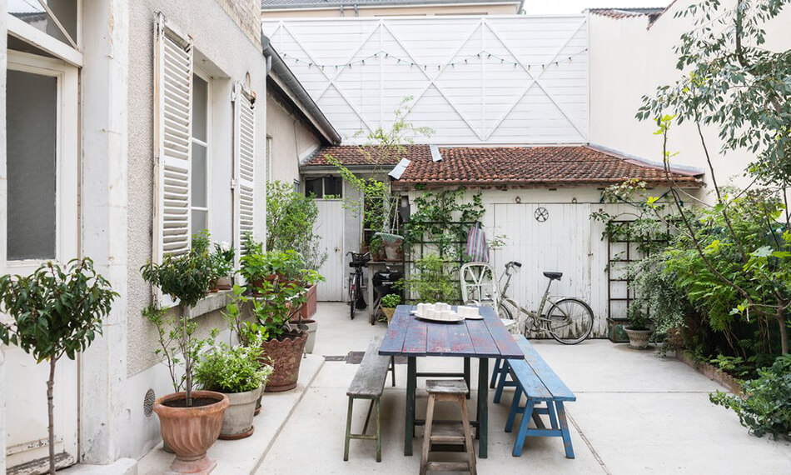
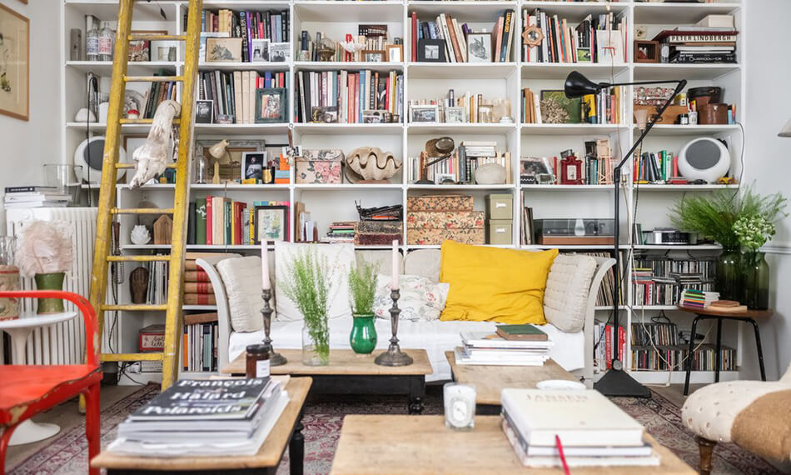
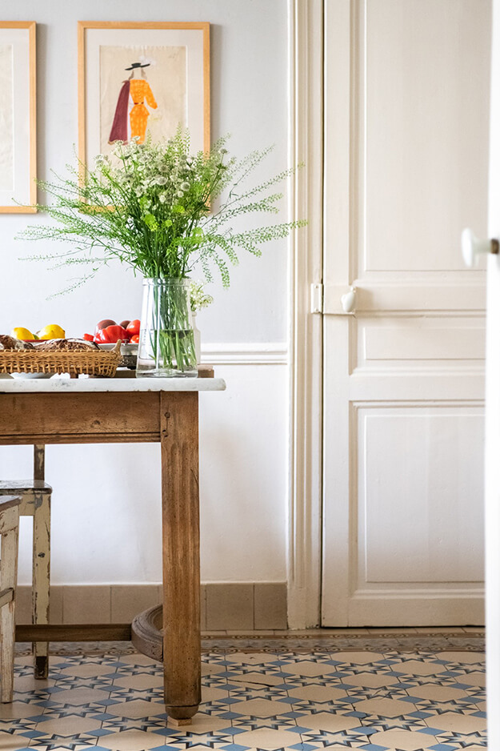
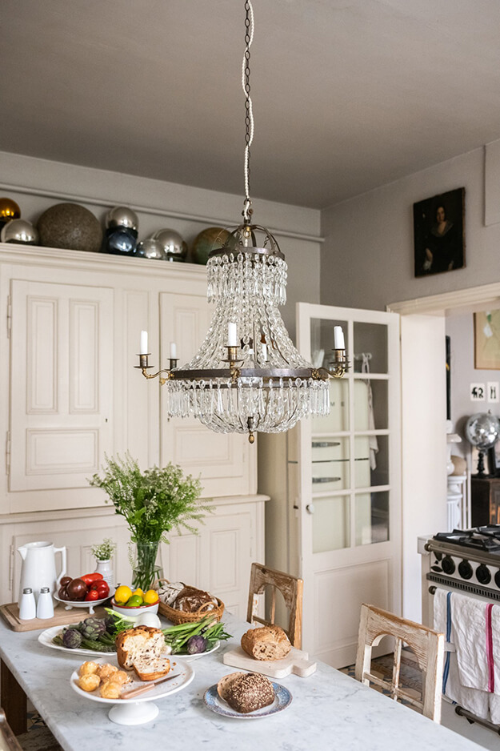
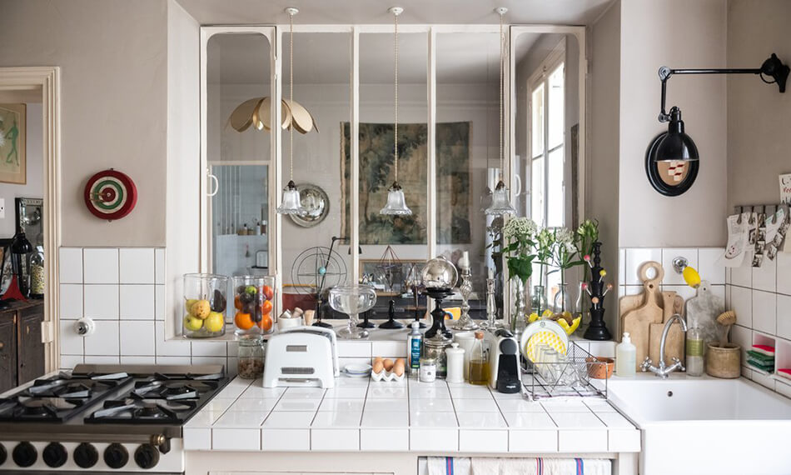
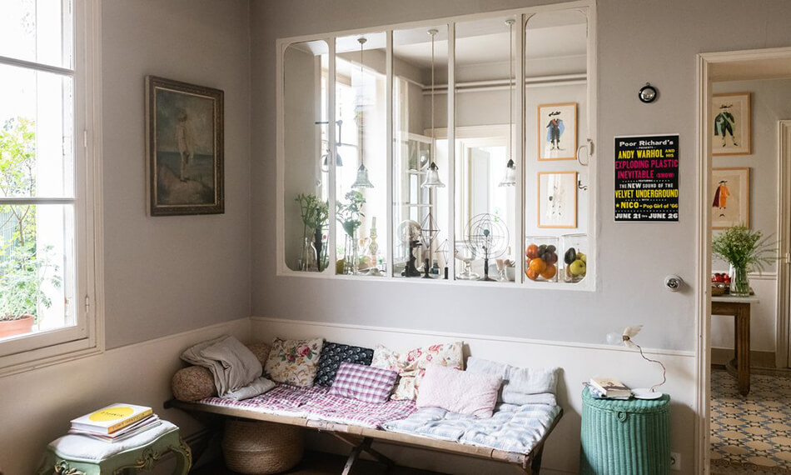
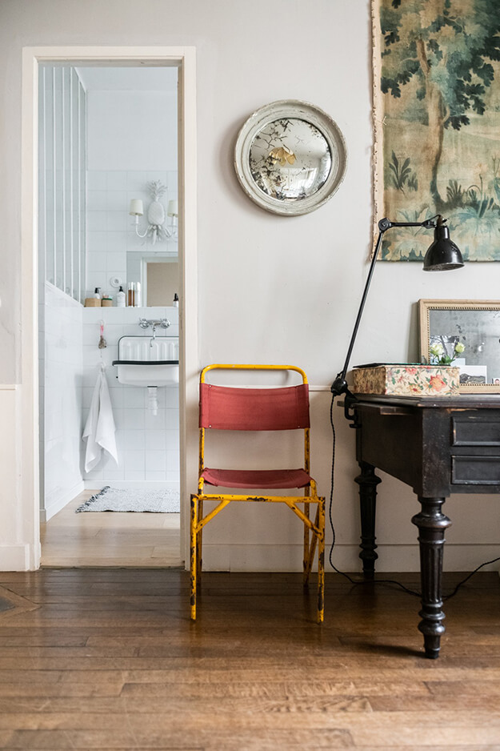
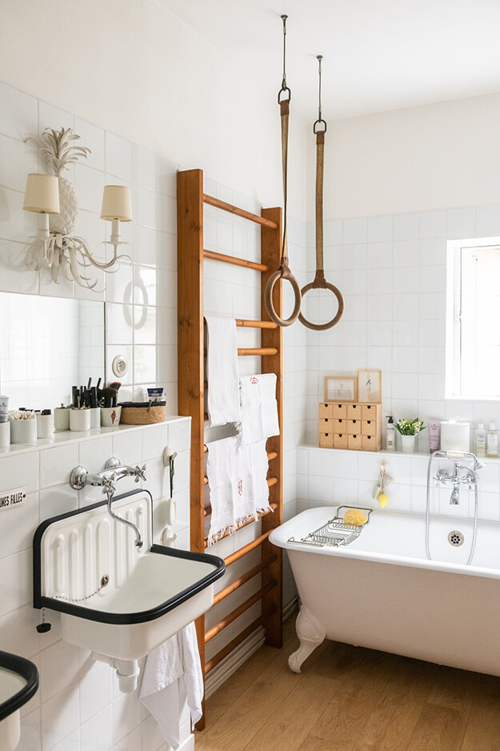
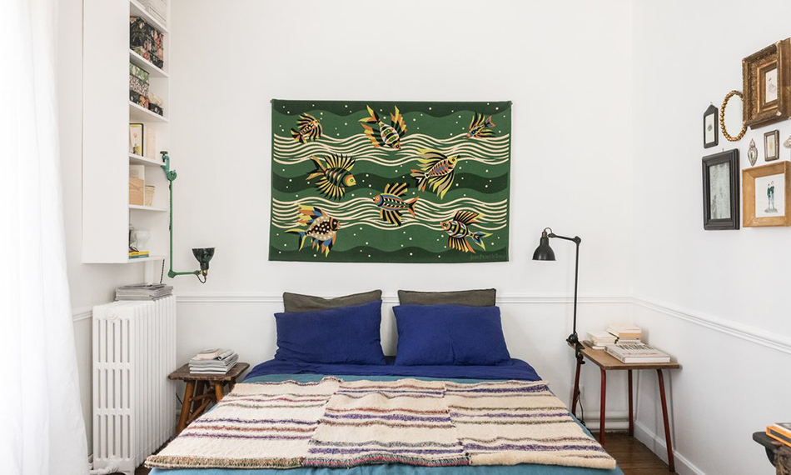
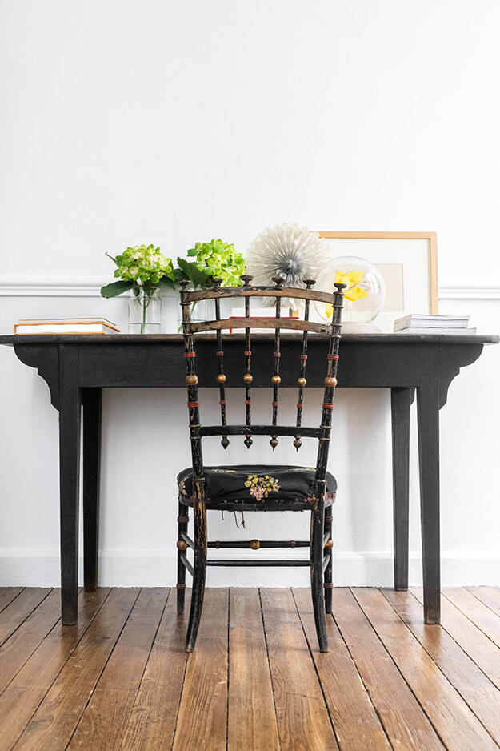
Photography: Valerio Geraci
Chandlers Reach
Posted on Sun, 22 Sep 2019 by KiM
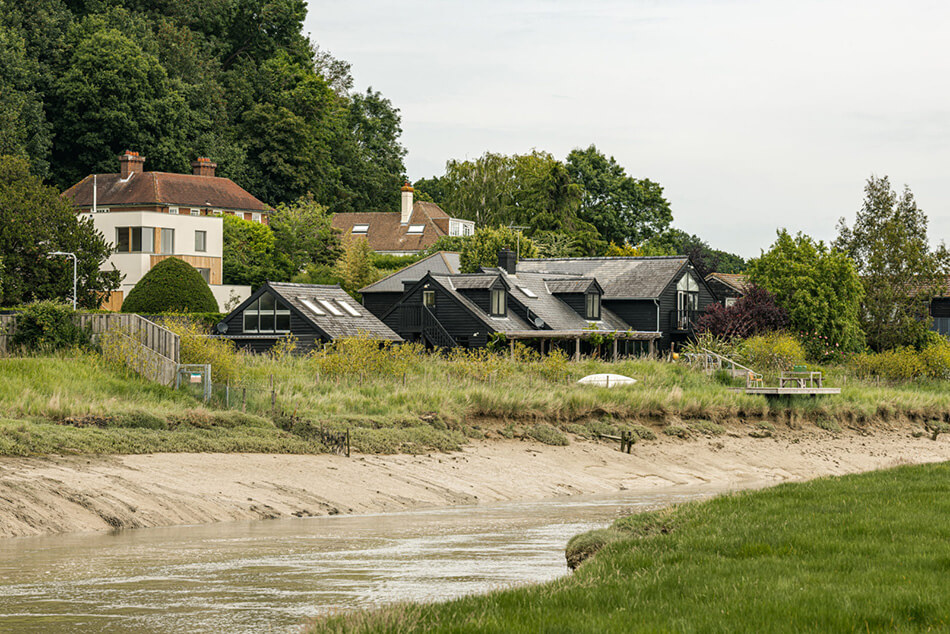
This is pretty much my dream home right here. Funky vintage mash-ups on the interior with modern artwork and a black exterior with coloured stone and decking and A RIVER in your backyard AND multiple outbuildings to have your own personal space along with a space to shoo partner/children to keep them out of your hair. Sounds absolutely perfect to me. For sale via The Modern House.

Conjuring the American bayou with its black cladding and superb situation on the banks of the River Rother, Chandlers Reach occupies the longest private river frontage in Rye. Consisting of a main house and a series of converted outbuildings, accommodation extends to almost 4,000 sq ft, with parking for several cars, a garage, substantial 200 ft garden, and uninterrupted views across the diverse natural habitat of Romney Marshes, to the sea beyond. The main house is arranged over two levels, with five bedrooms in all. Painted-timber floors and internal cladding of timber and corrugated steel contribute to the wonderful tapestry of materials within, resulting in playful and uplifting aesthetic throughout. Spanning the considerable length of the property are three outbuildings. Two of these have been converted into self-contained studios, with one currently earning significant income through holiday rental (the house is also a popular choice for location shoots). The third is used as a creative studio and office but is plumbed for use as accommodation.
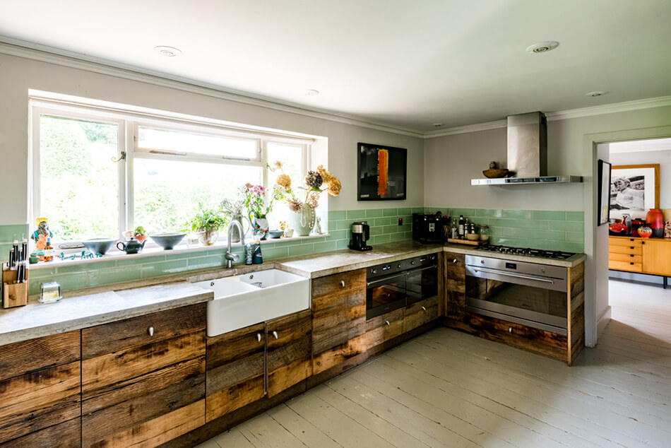
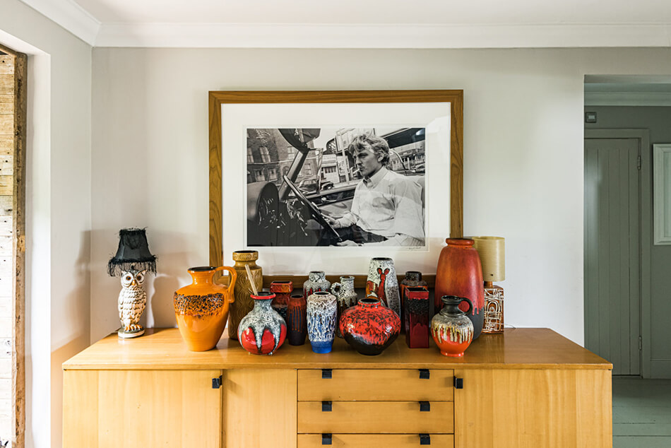
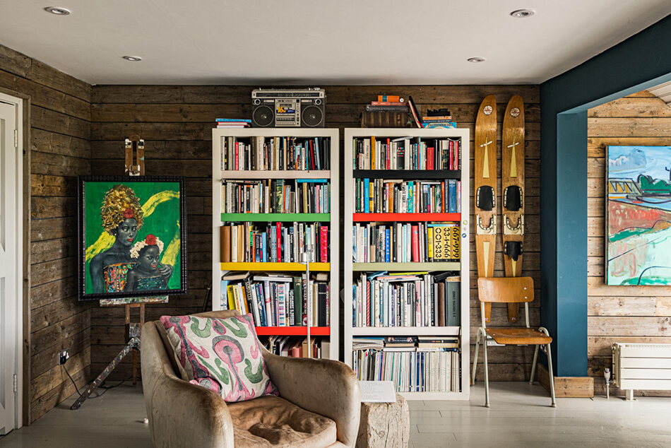
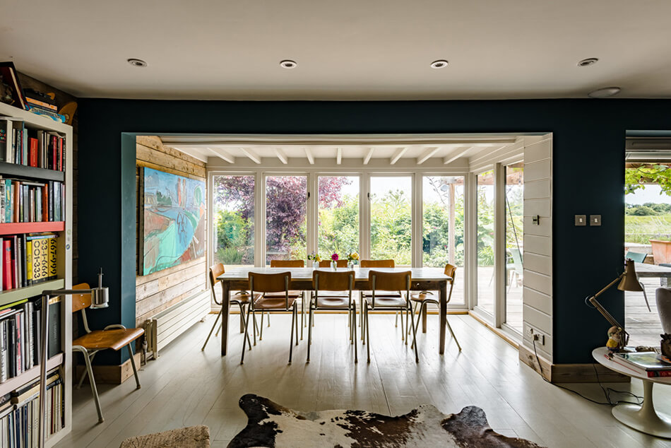
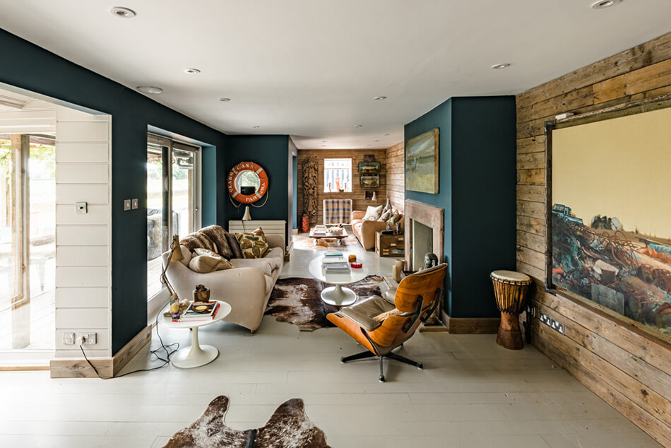



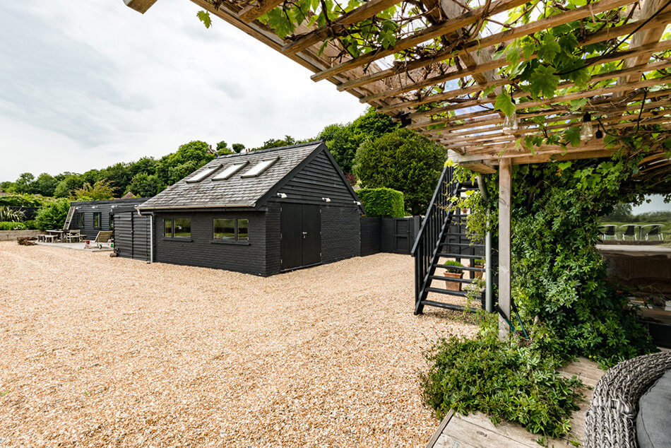

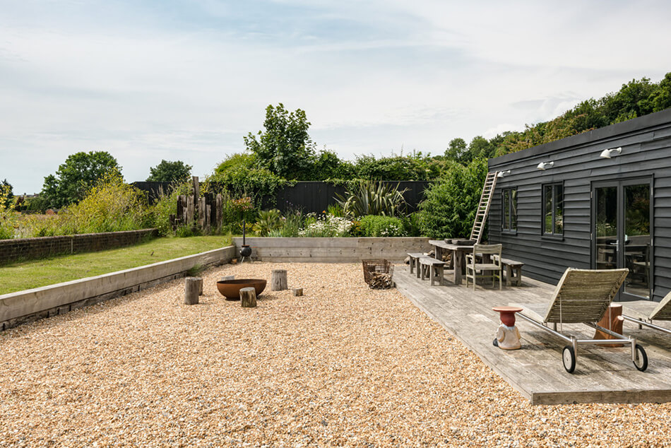
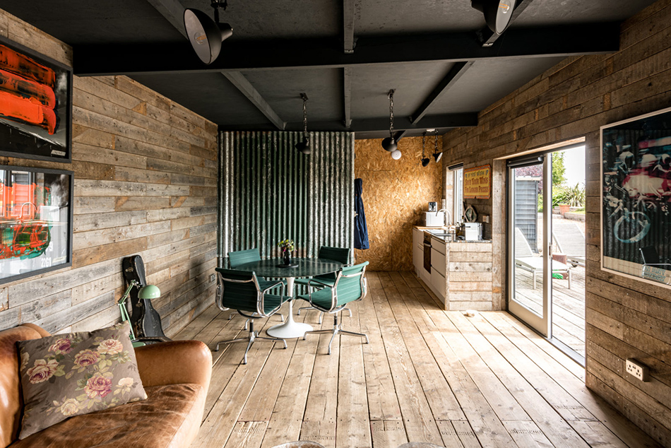
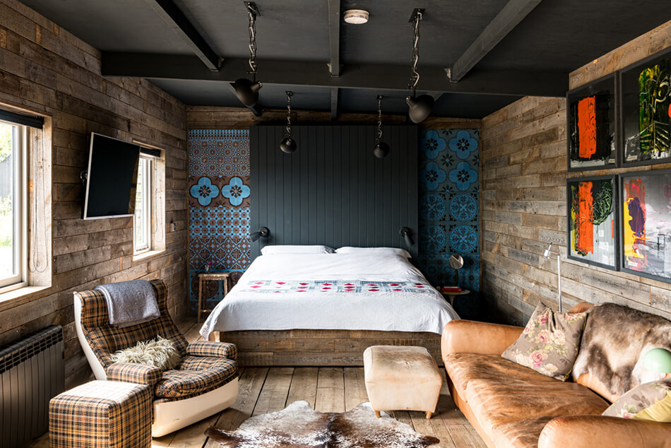
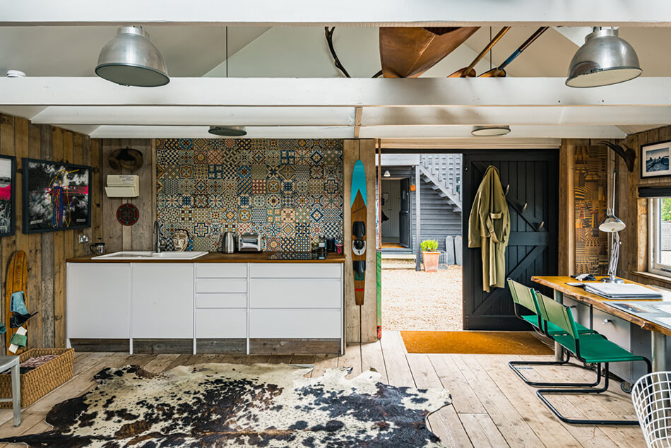
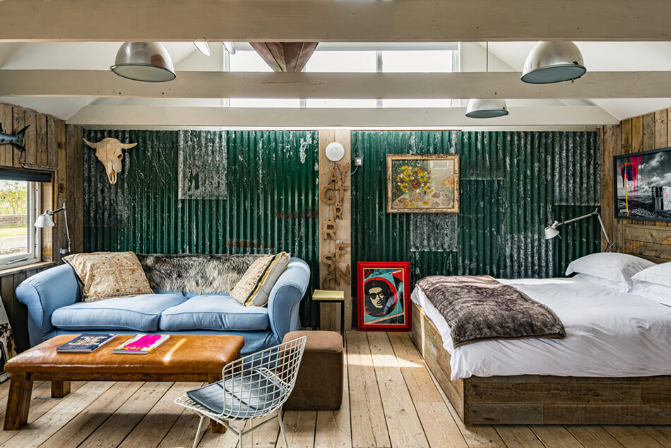
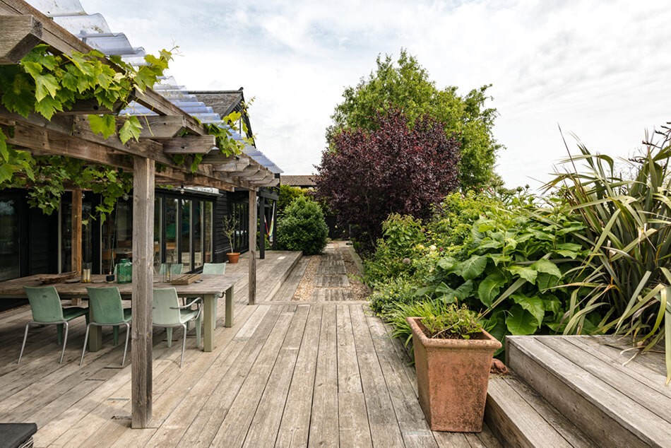

Chasing the dream – living in a church
Posted on Thu, 5 Sep 2019 by midcenturyjo
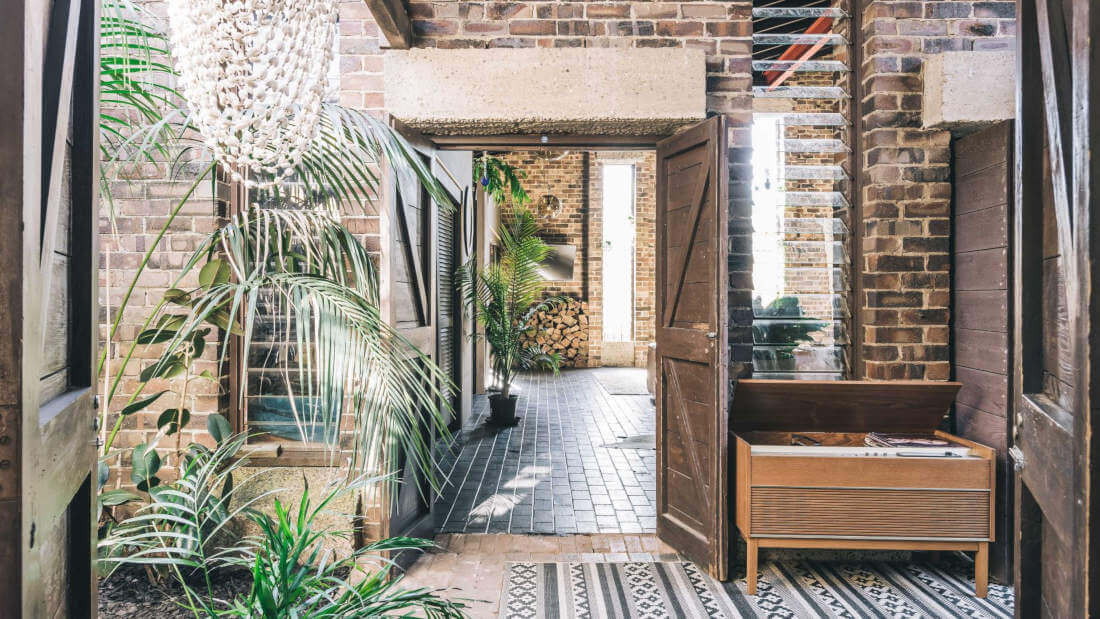
Kim and I have always had a “thing” for converted churches. If I was to buy this old Anglican church and hall listed for sale in Sydney’s Como I could move all my goods and chattels into the brick church and style up the old Sunday School hall as a guest house for when Kim came to stay. The church was designed by architects Hely, Bell & Horne and originally built in 1965 before being deconsecrated and sold in 1997. I wondered why there was no street shot in the real estate listing as it is a very funky building. A quick look on Google Street View revealed a sad state of affairs in a not so picturesque streetscape but so much potential don’t you think? Link here while it lasts.
