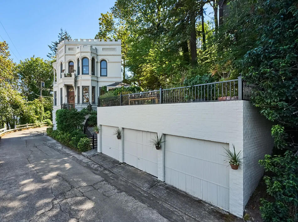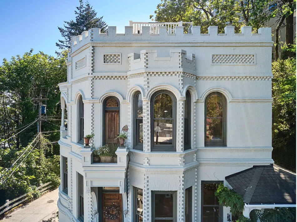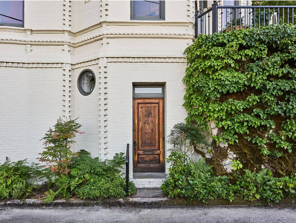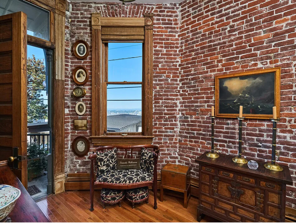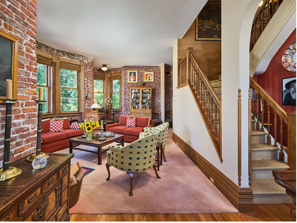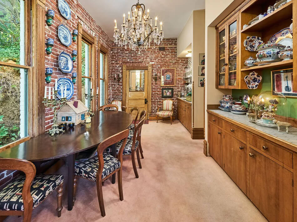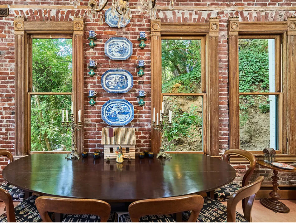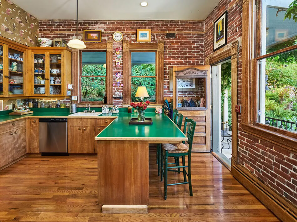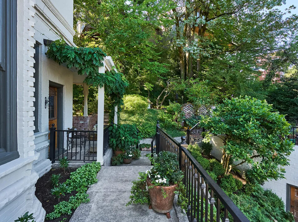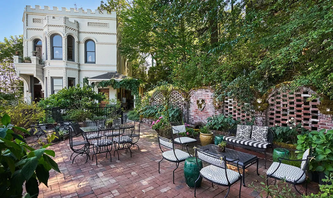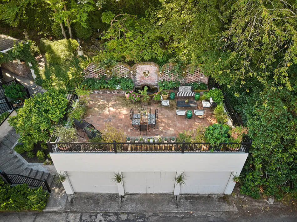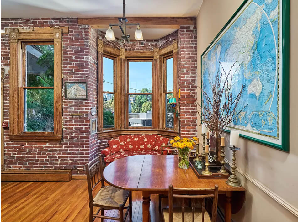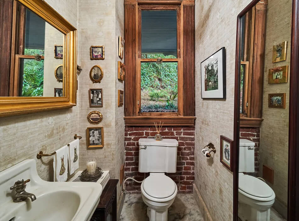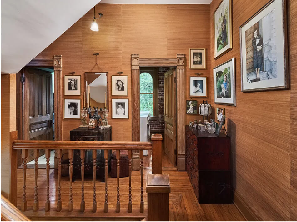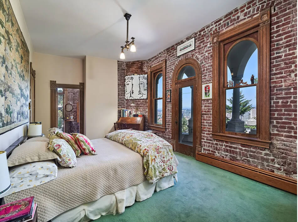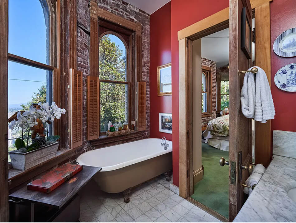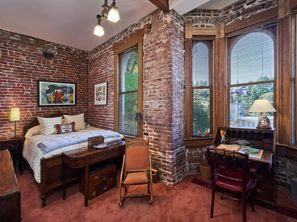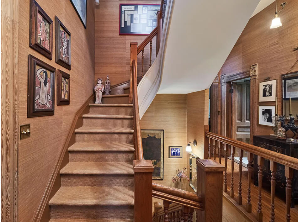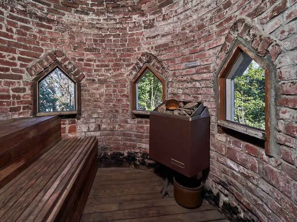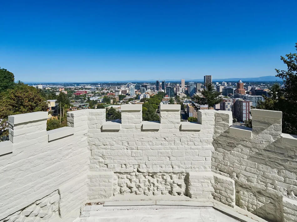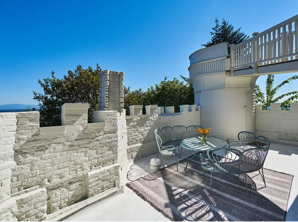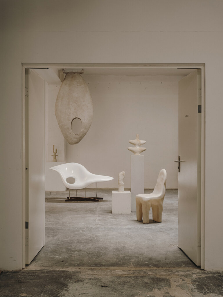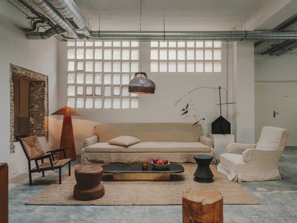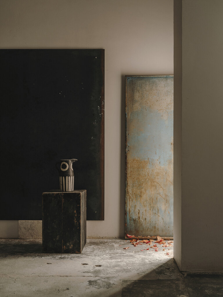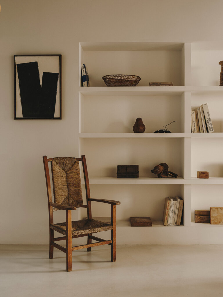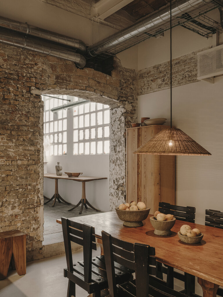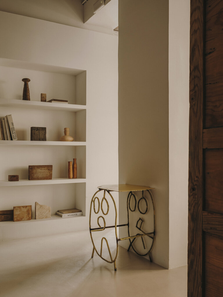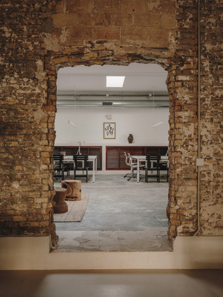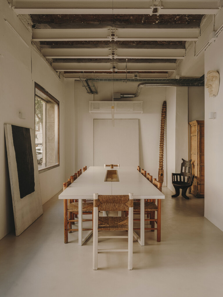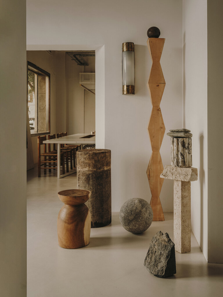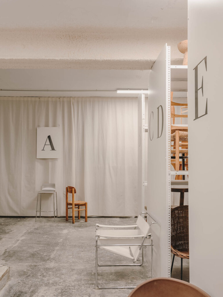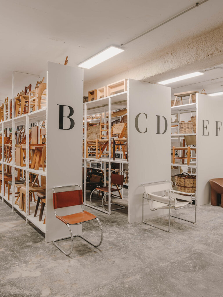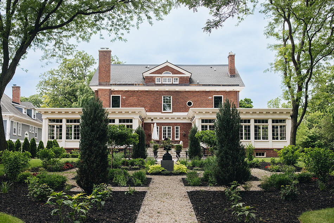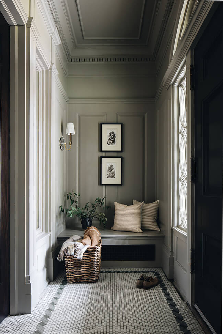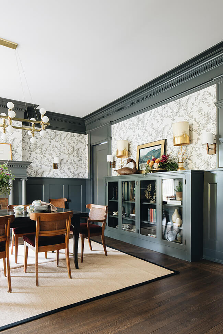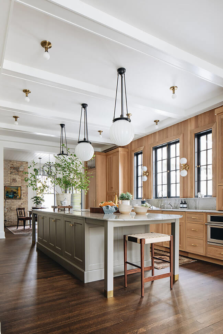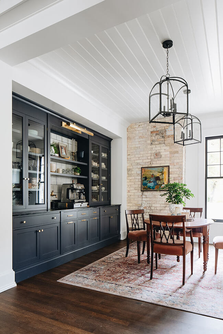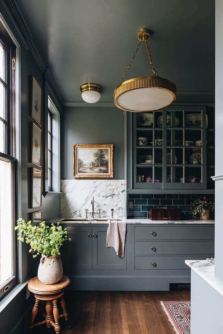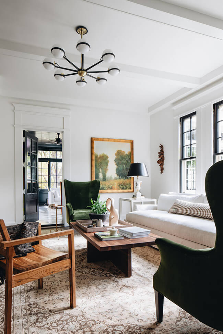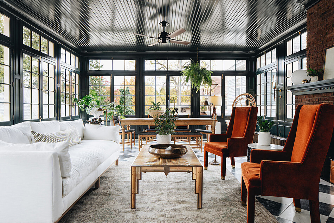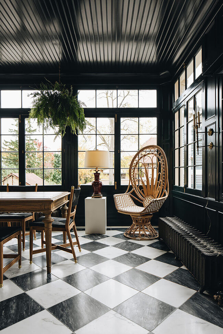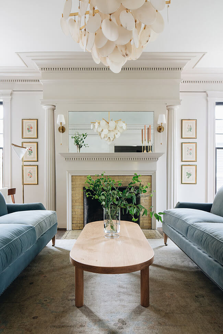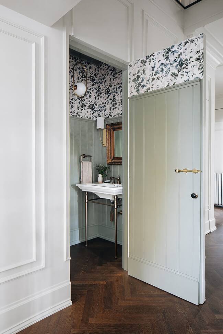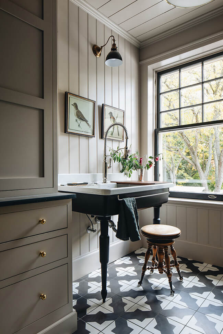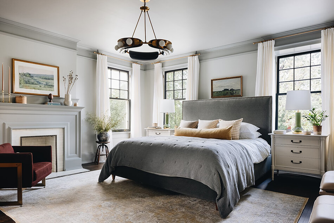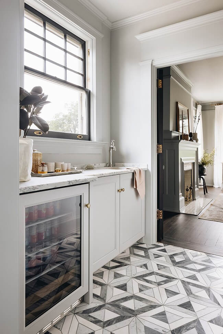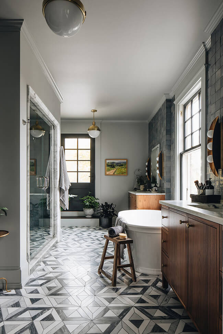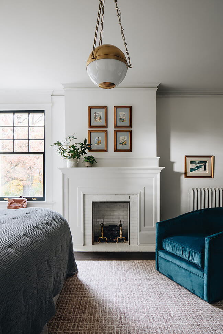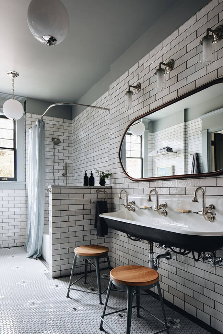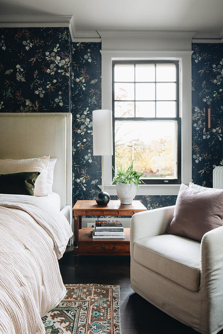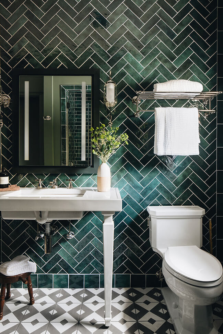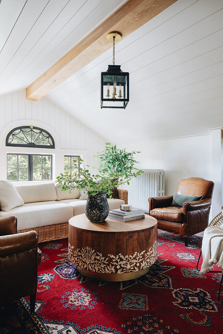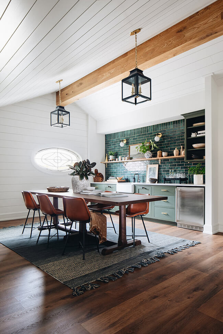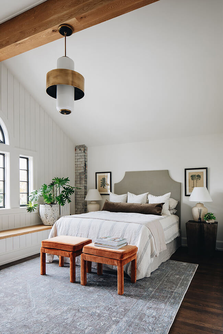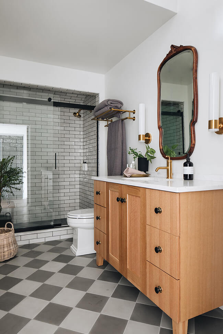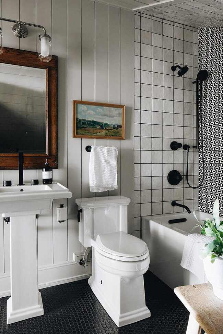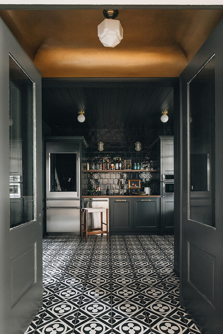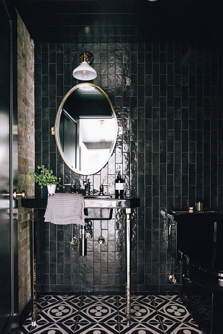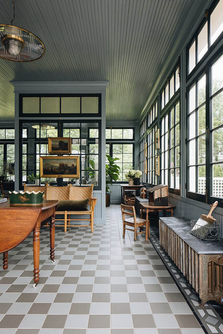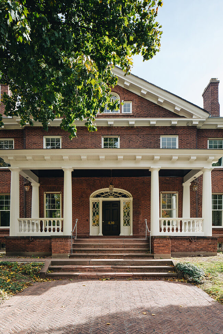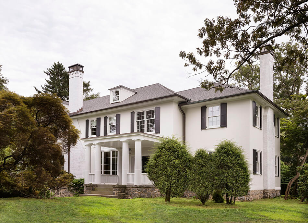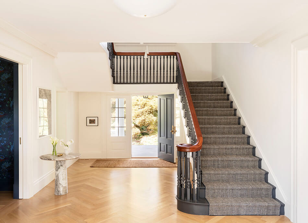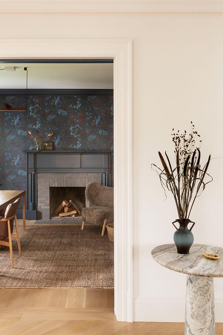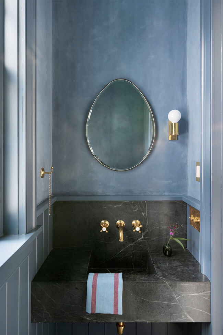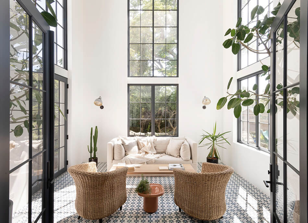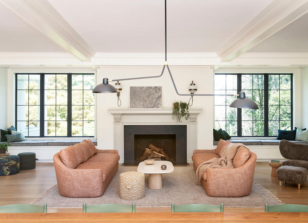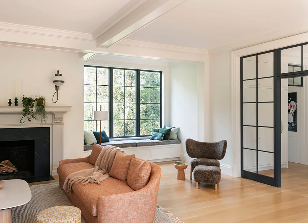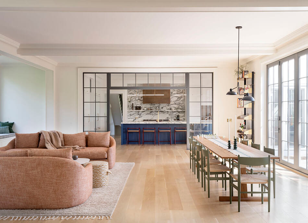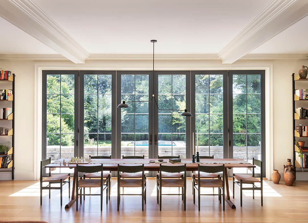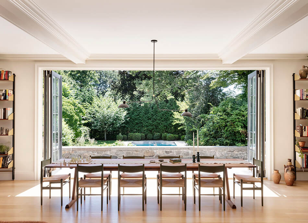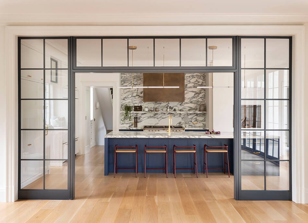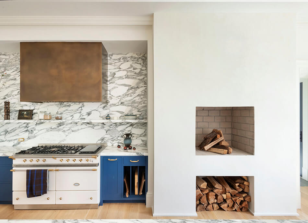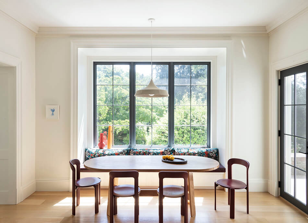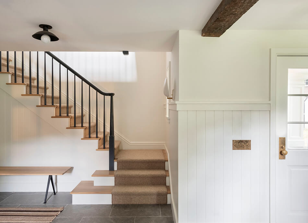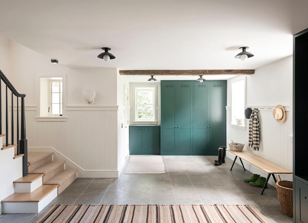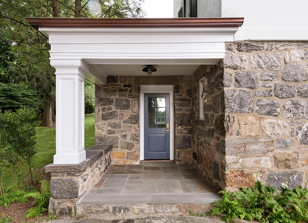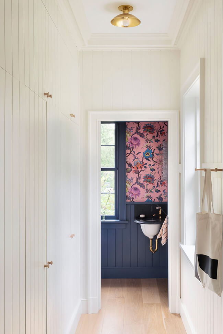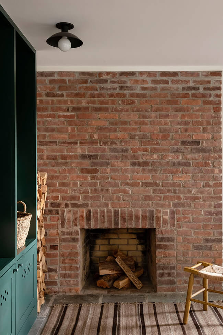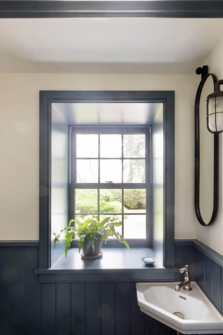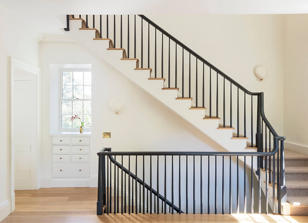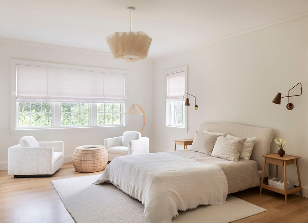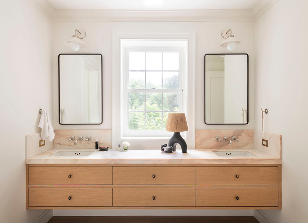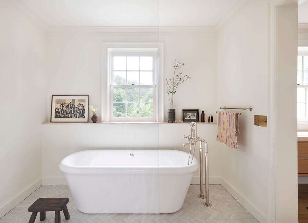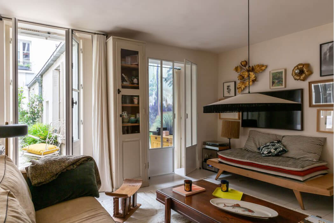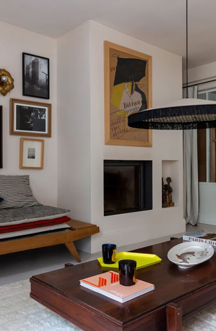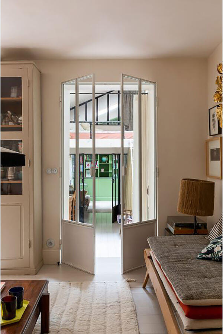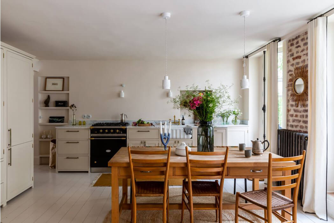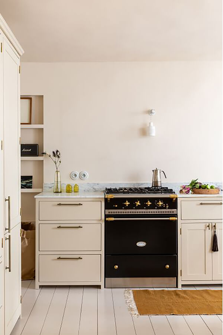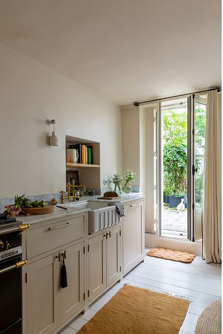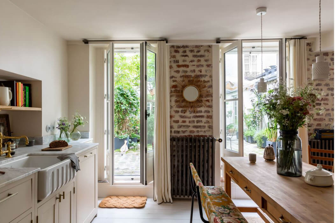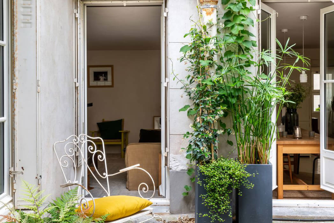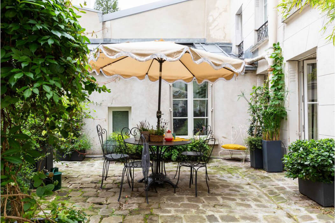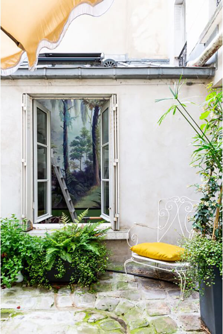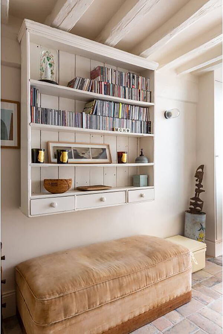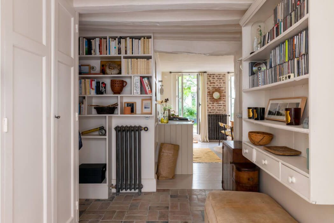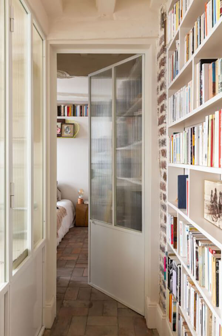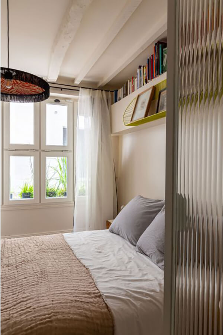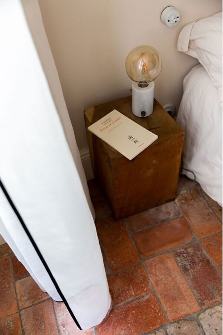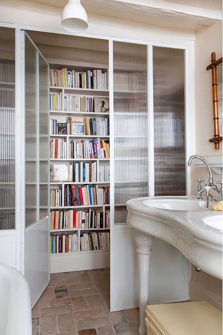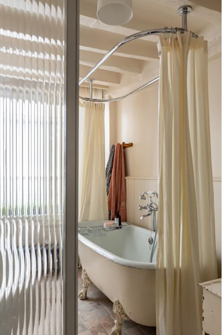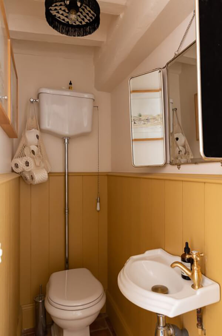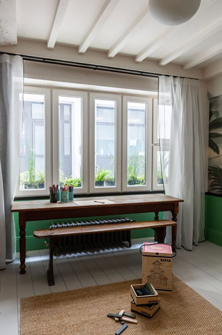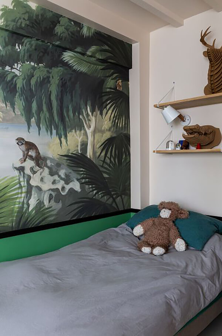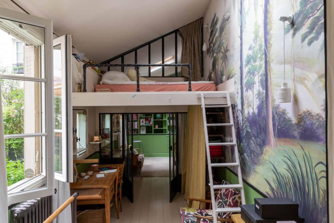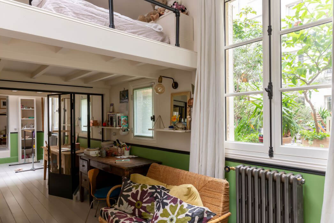Displaying posts labeled "Brick"
Piggott’s Castle in Portland
Posted on Sun, 29 Jan 2023 by KiM
Stories start in all sorts of places. 1892 Piggott Castle’s story began. Using double thick brick exterior walls with 11 ft ceilings and 9 ft windows mirroring architecture from Rome’s seven hills, Piggott built his sanctuary. Fast forward to 1979, current owners saved, restored and treasured the castle. Now, it is available in all its historically cool glory. Once in a lifetime opportunity to own. The only registered castle in Portland. Brace yourself for a world filled with phenomenal views and inspirational living.
I never imagined I would find a castle for sale in Portland, Oregon but I had a good chuckle reading that it’s the only one. The rooms seem a little small and awkward shaped and the carpeting is really unfortunate but other than those details this is one fabulous home!!! Listing via James Edition.
Working on a Saturday
Posted on Sat, 14 Jan 2023 by midcenturyjo
It’s like I say week in week out. If you have to drag yourself into work on a weekend it helps if it’s super stylish. There’s nothing more stylish than a designer’s own studio. New Studio by Cobalto.
Photography by Salva Lopez
Jean Stoffer’s renovated historic home in Grand Rapids
Posted on Mon, 9 Jan 2023 by KiM
I have dreams of living in a house with so much space I don’t even know what to do with it all. What would I do with 29 rooms spread over 10,000 square feet? I think a home that large could be overwhelming but in the case of Jean Stoffer she took up this challenge like a champ and turned this historic Grand Rapids home into something spectacular. There are so many fabulous rooms Jean created in her home I could only narrow it down to 28 photos. There’s even a kitchenette between the master bedroom and bathroom 🙂 (Photos: Stoffer Interiors Photography)
The renovation of a Colonial Revival house in New York
Posted on Wed, 14 Dec 2022 by KiM
Rye Colonial-Revival is a three-story, Colonial Revival house originally built in the early 1900’s on the grounds of a historic country club. Elizabeth Roberts Architects reimagined and reorganized the house to create an informal and light-filled home for a family of six. Priority was given to creating a new central kitchen. Vertical and entry circulation was reconsidered throughout the house by creating a new stair leading from the family entrance near the garage through an entryway with ample storage for shoes, backpacks and sports gear. The new stairway leads directly to the new and centrally-located kitchen and then directly to the bedrooms on the upper floors. On the main living floor of the house, ERA relocated the kitchen to a space which had formerly been a formal dining room to create a large eat-in kitchen with a new cooking fireplace and a generous island with bar seating. ERA created a double height conservatory room by removing the floor from a second floor guest bedroom to create a new two-story space overlooking the garden and pool area.
I continue to be in complete awe of how Elizabeth Roberts can merge old with new and create such livable, functional homes that are perfectly classic yet modern. Also, including that wood burning fireplace in the kitchen was brilliant.
Garages transformed into a family apartment in Paris
Posted on Mon, 12 Dec 2022 by KiM
Housed at the end of a dead end near the Bastille, the surface, due to the agglomeration of several garages, was dark, low in the ceiling and poorly distributed. But there was this small piece of paved courtyard, abandoned, which gave it a little sense of the countryside in Paris… It became the guideline of the renovation, with in the end, an apartment with a house-like aesthetic, covered with vegetation. The openings have been revised: in the living room, two double glazed doors turn the apartment towards the flowery courtyard. On the street, the old doors have become bay windows filling two bedrooms and the bathroom in light. The floors, none of which were at the same level, were lowered by 20 cm to increase the ceiling height. To allow for more breathing room, and to circulate the through light, all the doors are partially glazed. A wing overlooking the courtyard accommodates two other bedrooms for children, separated by a glass roof, where each has its own unique look. Downstairs, their playground, upstairs, their beds on the mezzanine. A holiday atmosphere, supported by old floor tiles, a farmhouse table, walls with exposed bricks, sinks and an old bathtub, which you would think have always been there.
A unique and very much livable space designed by Camille Hermand. Photos: Agathe Tissier.
