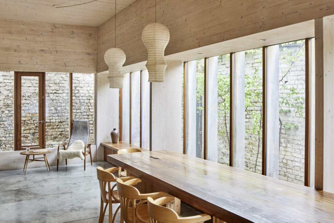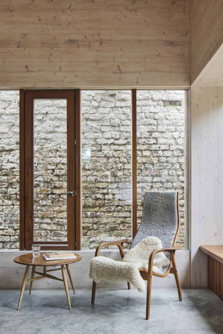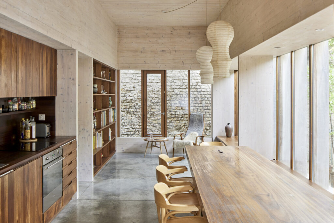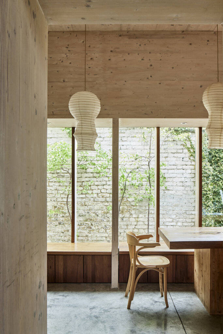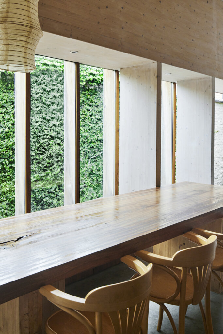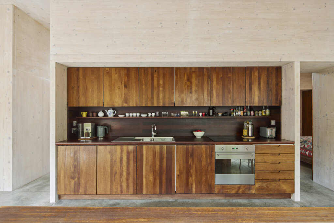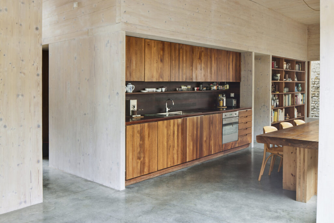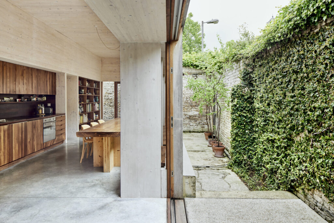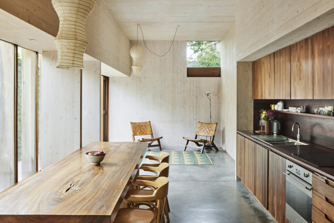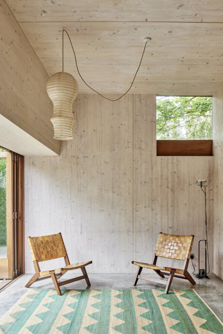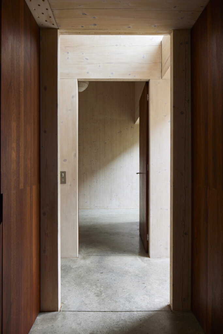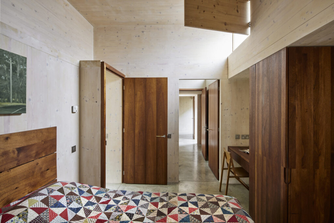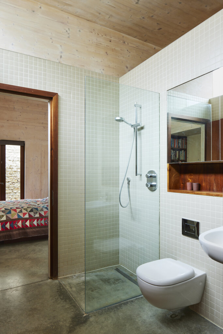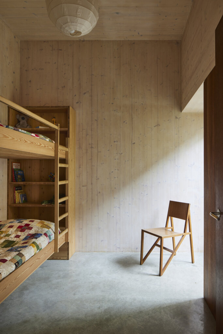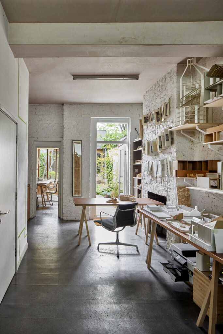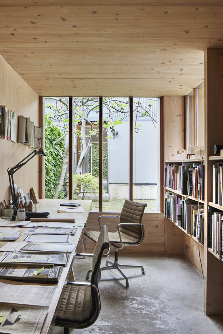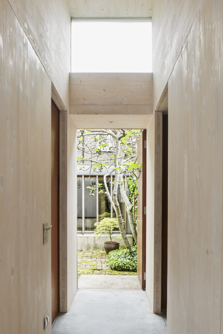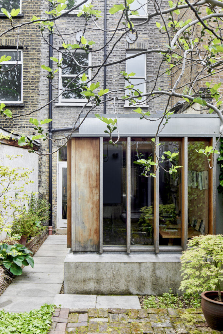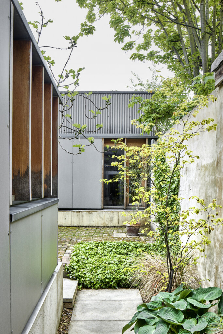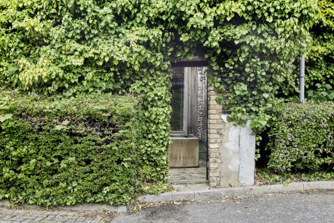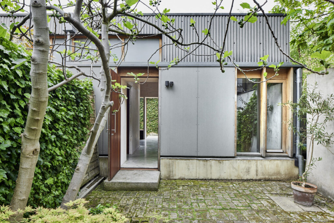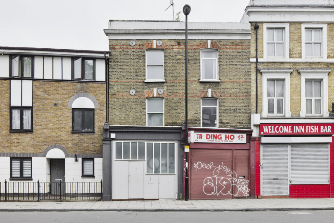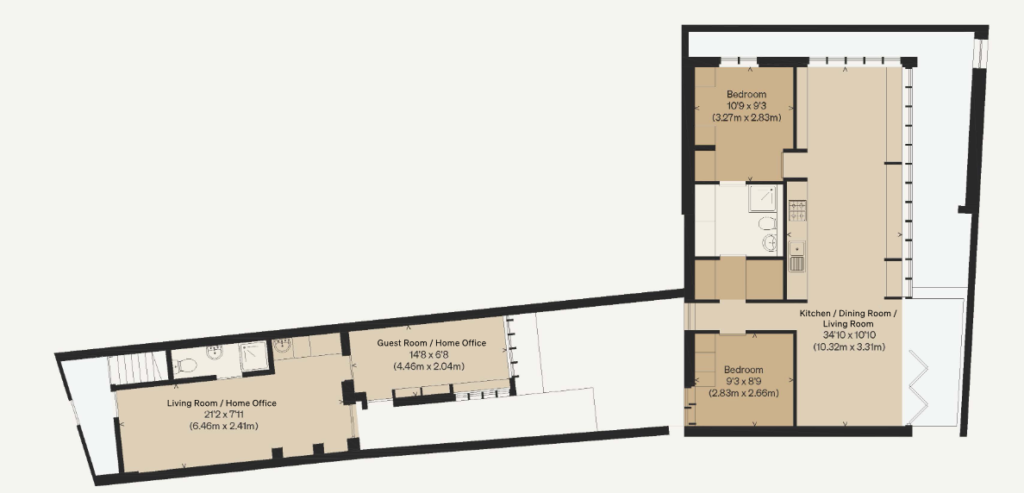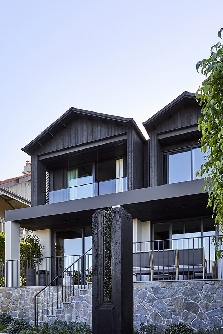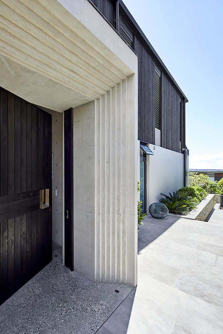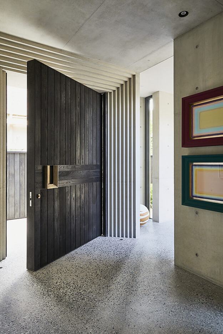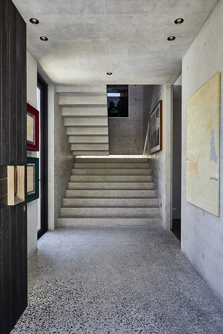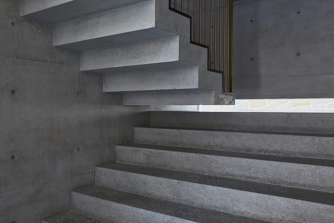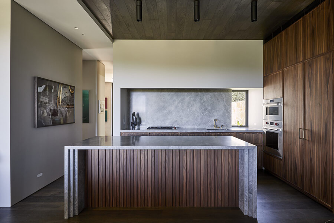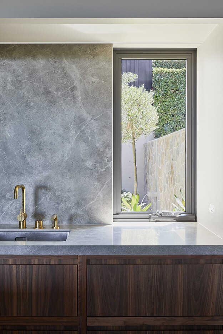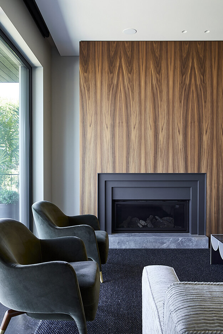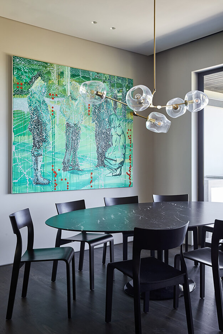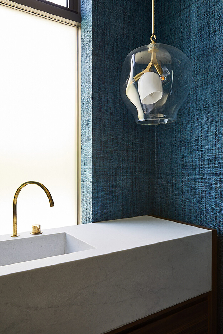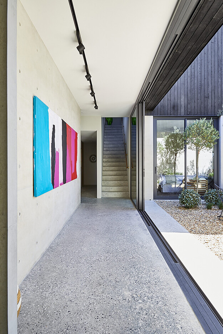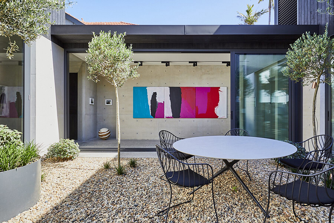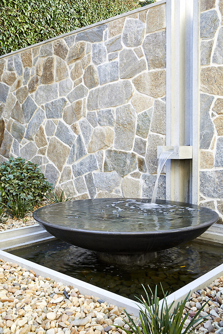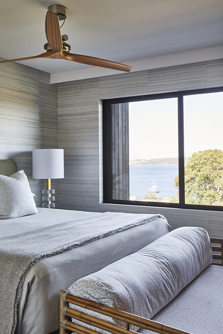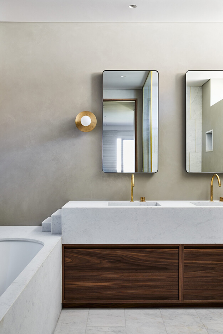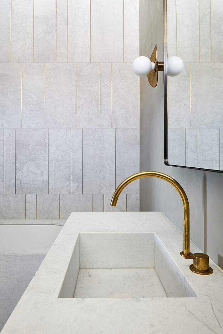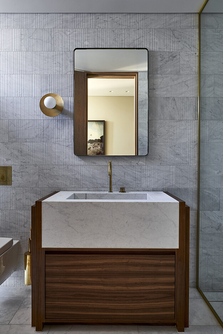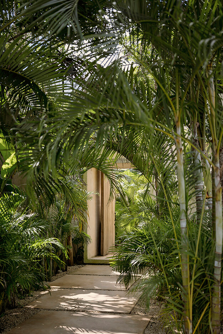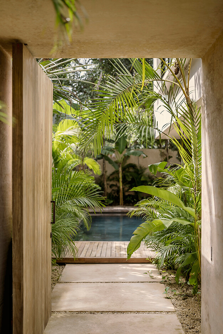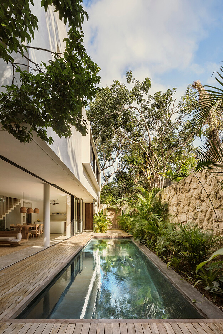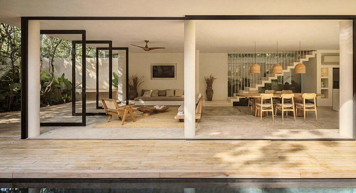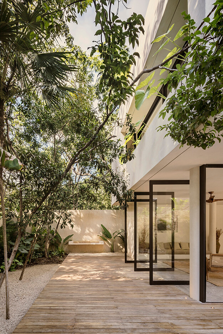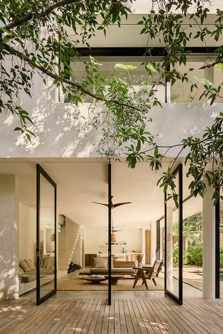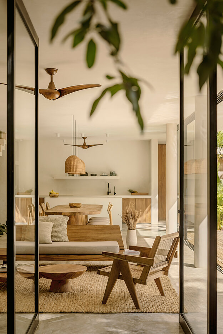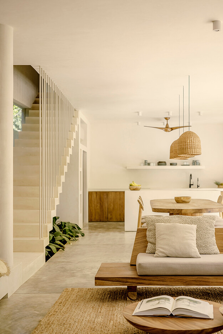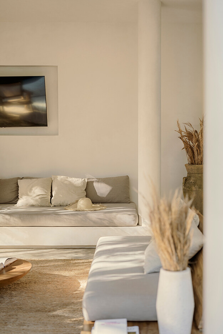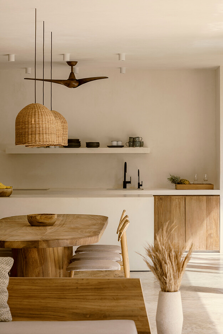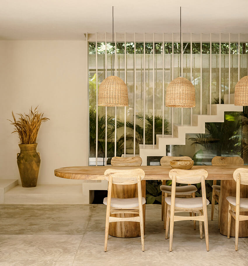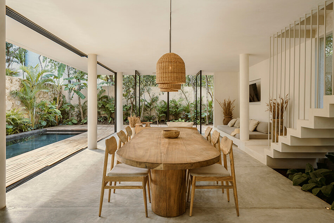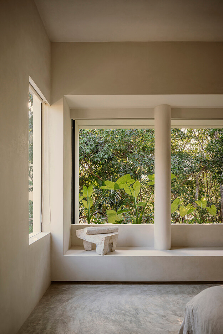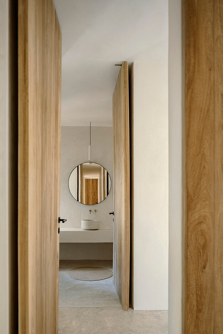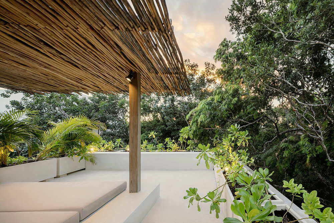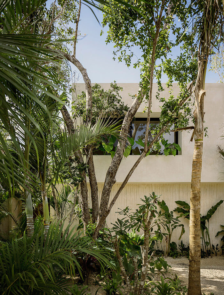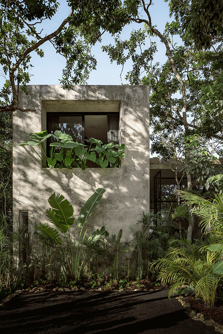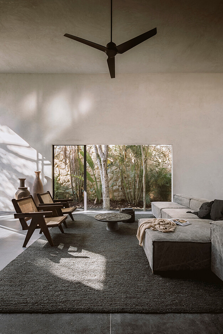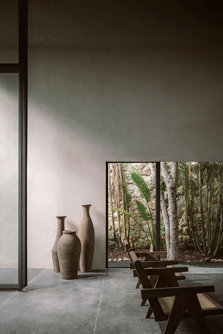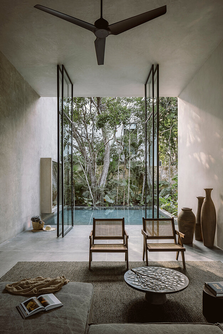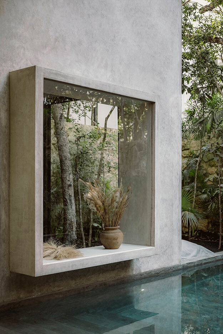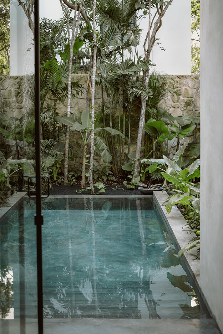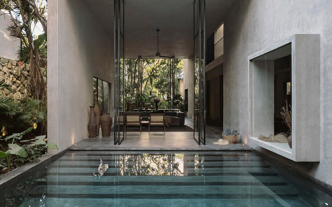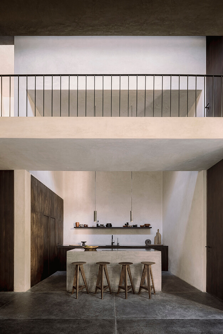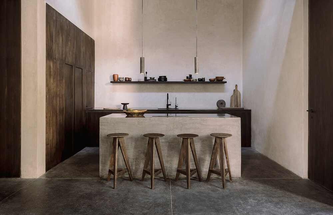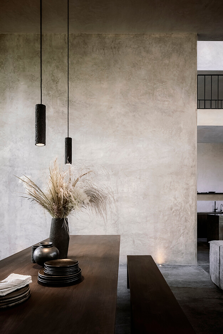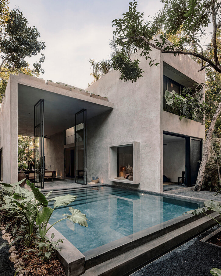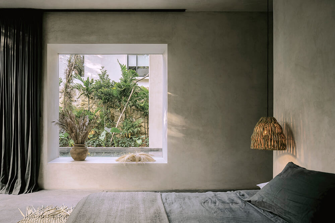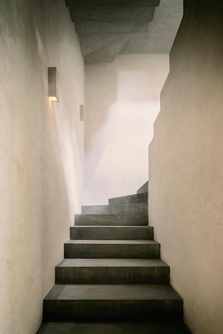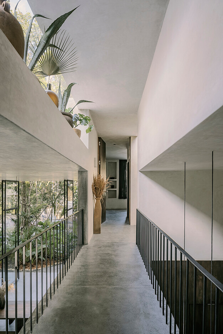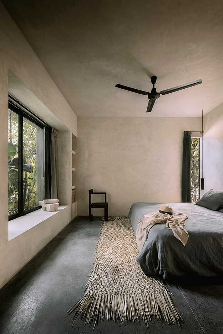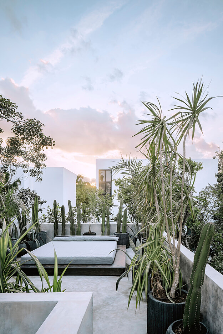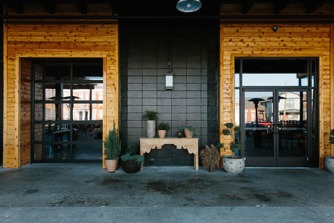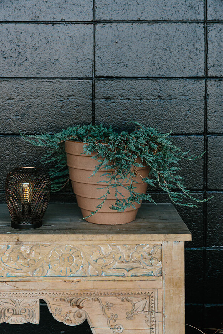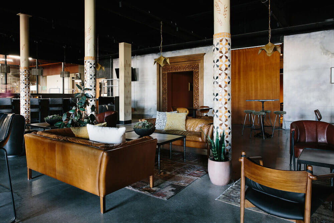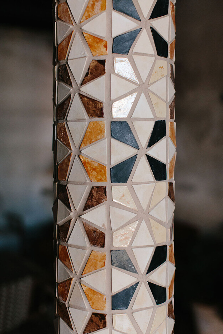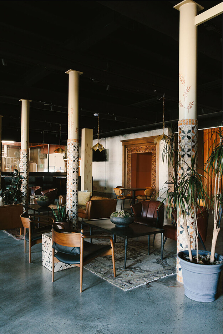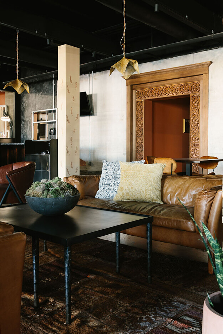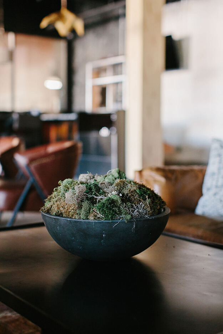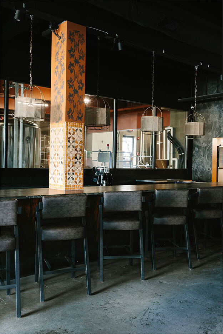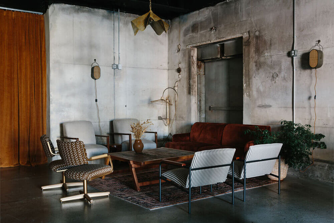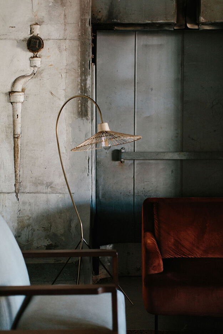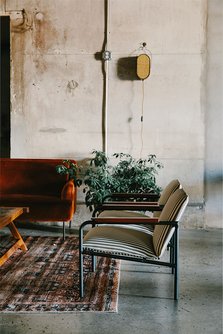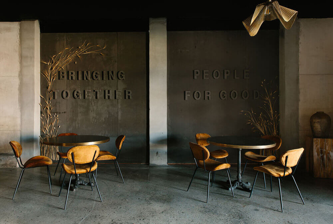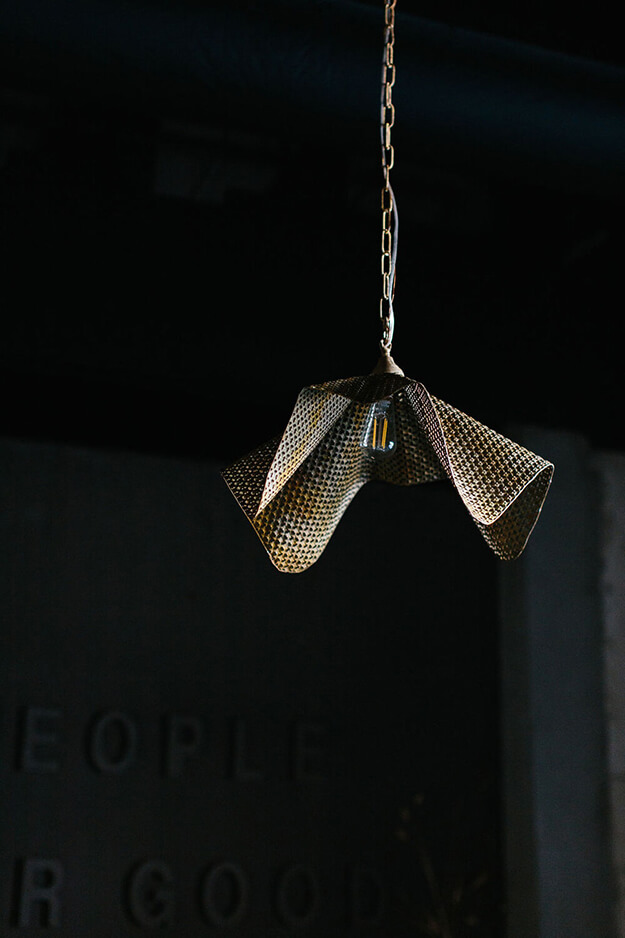Displaying posts labeled "Concrete"
Round the back of the shops
Posted on Mon, 19 Jul 2021 by midcenturyjo
“This award-winning house was designed by architect Hugh Strange in 2010. It is cleverly tucked behind a line of Victorian buildings on Evelyn Street in Deptford; it unfolds over the ground floor of the original period terrace, opening onto a private courtyard garden and the new single-storey house beyond. A contemporary palette of materials including concrete, glass, cross-laminated timber and hurricane-felled Nicaraguan hardwood has been used to dramatic effect throughout.”
A zen haven opens off a common foyer of a Victorian era terrace. Bespoke joinery, windows opening to courtyards allowing light to flood in, wood lined walls and ceilings all define this ground floor flat in London’s Deptford. This simple oasis was for sale through The Modern House but saddly it’s under contract. Doesn’t stop us from popping these ideas away in our inspiration files.
Villa Carlo by Daniel Boddam
Posted on Fri, 16 Jul 2021 by KiM
Last year Jo featured Sydney-based architect Daniel Boddam and spoke of his signature style: considered simplicity. I wanted to share another example of that approach with this beautiful modern home in Mosman, NSW. Considering architecture and interiors as one, Villa Carlo is a holistic, contemporary interpretation of the Californian bungalow – embodying my signature considered simplicity, drawing focus to artisanal craft and the clients’ coveted collection of art. Being a semi-detached dwelling, I sought to create a dialogue with its neighbouring counterpart; a white rendered brick home that was once more akin to a traditional bungalow. Key touchpoints create a considered spatial journey, starting from the custom brass pull to the entry door. A splice in the building envelope introduces a sliver of light where ascending meets descending; a refined and poetic gesture inviting a spirited interplay of shadow and light throughout the day. Villa Carlo is holistically designed with architectural and interior details forming a consistent and harmonious dialogue – the macro is in the micro. As patrons of the arts, the creative interest of our clients is reflected in the spirit of the house, which confidently interweaves art, living spaces, light and nature; an enduring and poetic outcome.
Casa Areca
Posted on Wed, 14 Jul 2021 by KiM
I had to share one more spectacular retreat designed by CO-LAB. This one is a touch less modern and a tad more bohemian and earthy. Tucked into a lush landscape of Areca Palms, Casa Areca was carefully positioned on a narrow lot to preserve existing trees and palms. Designed as a vacation home, Casa Areca, features 4 en-suite bedrooms on the 1st floor – allowing for an open ground floor plan. The kitchen, dining and living room are spatially integrated and open to the exterior through retractable and or pivoting floor to ceiling glass doors. A wrap-around deck frames the pool and private gardens. Built from CMU blocks and reinforced concrete the walls of the house are finished with white polished cement techniques. Light grey polished cement floors complement the walls to create a soft color pallet to better contrast the bespoke furnishings designed by CO-LAB and built with Yucatan artisans. An abundance of windows carefully oriented to capture prevailing breezes, keep the house cool and fresh throughout the year, creating a peaceful atmosphere optimal for unwinding after a beach day. Architecture + Construction + Interiors + Landscaping: CO-LAB (Photos: Cesar Bejar)
I have been dreaming of moving to Mexico for years, and this home is now going to be what I will be dreaming of living in once I’m there. Architecture + Construction + Interiors + Landscaping: CO-LAB. Located a short distance from Tulum beach and the crystalline cenotes, Casa Aviv sits discretely in the jungle, merging indoor and outdoor into one generous, peaceful space. Composed of two parallel volumes that were shifted from each other to better protect several existing trees on site, the house accommodates 4 en-suite bedrooms, high ceilings, open kitchen dining and living areas, a private pool, and a 360º roof terrace. On the ground floor, the living-dining room, kitchen, and two of the bedrooms open to the garden. The master bedroom features a private patio with direct access to the pool. The double-height living space extends out into the pool and garden through floor to ceiling pivoting glass doors, blending interior and exterior in one integrated space filled with natural light and garden views. On the first floor, two bedrooms frame the lush jungle, connected by a bridge under a skylight. Designed and built by CO-LAB, the house is surfaced with handmade finishes. The warm grey polished cement walls contrast with black terrazzo floors. Charred cedar wood carpentry complements the neutral palette. The furnishings and light features were custom designed to fit the house and were fabricated by local artisans and in CO-LAB’s workshop. (Photos: Cesar Bejar)
Sunday at a craft brewery
Posted on Sun, 27 Jun 2021 by KiM
Looking forward to the end of pandemic life, when walking into a craft brewery to have a beer and hang out is a normal, acceptable activity. (Nothing is normal yet here in Ontario. I am 2 months overdue for a hair cut/colour as they can’t open yet, I have to wait 20 minutes in a line with one person ahead of us at an appliance store today to go buy a new stove because ours is dying a slow death, which was next to Ikea and I swear there were 200 people in line there, it’s raining all weekend so all of the restaurants are screwed and can only offer takeout since the are only allowed to have people on patios). Ten20 Craft Brewery was a massive renovation of what once was a concrete box and huge refrigeration coolers, formerly a 28,000 square foot meat processing facility known as Dryden Provisions. We used nature and the history of Kentucky as inspiration – colors of the natural landscape on the walls and in the textiles, charcoal wallpaper with natural grasses, stone and granite countertops, an oxidized metal bar front, exposed concrete walls and floors and last but certainly not least, quilt pattern inspired handcrafted tile work on the taproom columns. Velvet mid century chairs, channeled leather barstools, a variety and mix of time periods created a space that felt more collected and home-like. We used vintage rugs for warmth and pattern, velvet curtains to separate the space from room to room and a lime-washed wall with sculptured like dried barley and letters spelling out their ethos for everyone to see. Designed by Jaclyn Journey and Amanda Jacobs of Journey + Jacobs Design Studio. (Photos: Lang Thomas Studios)
