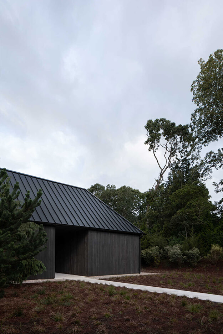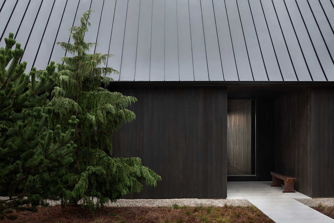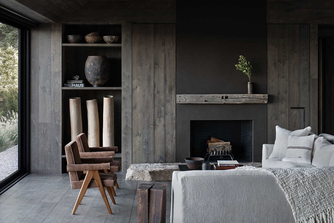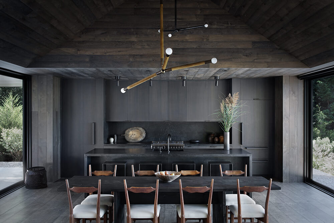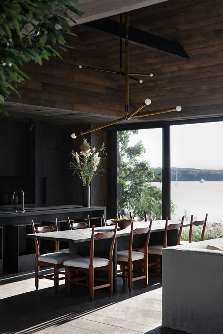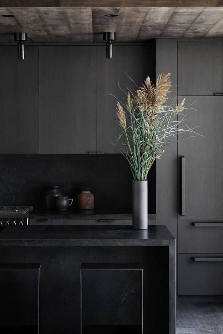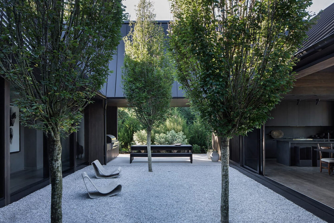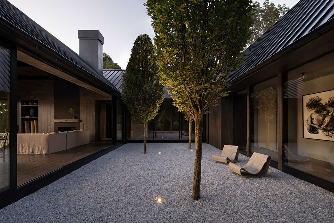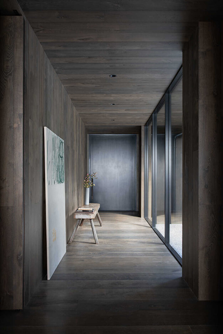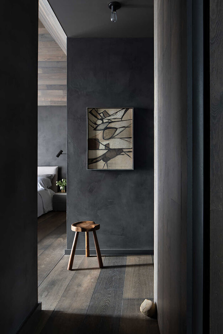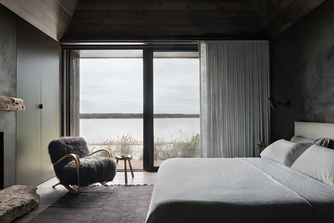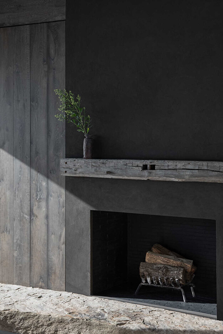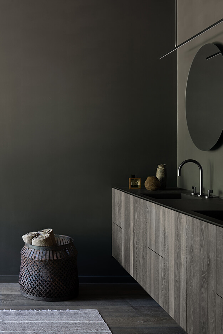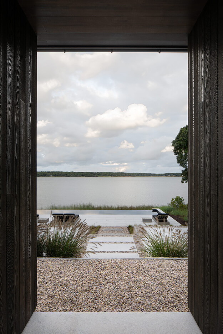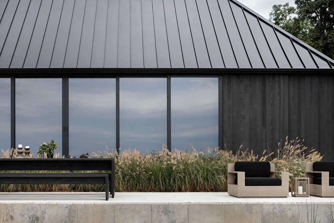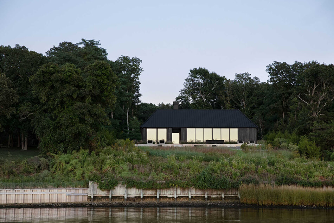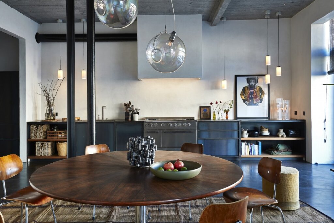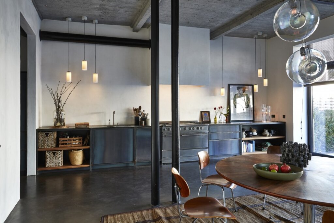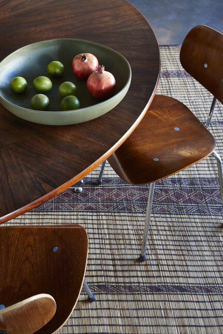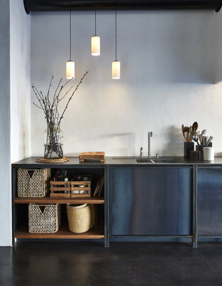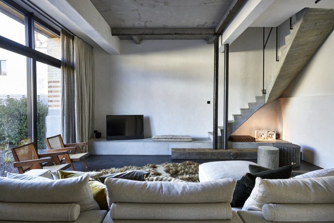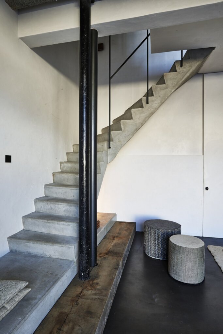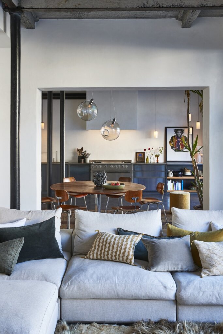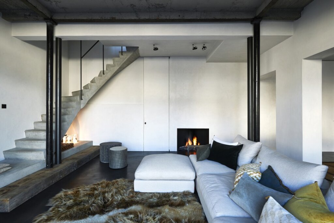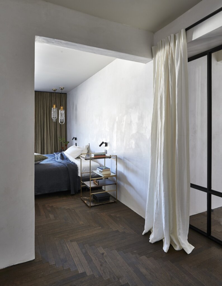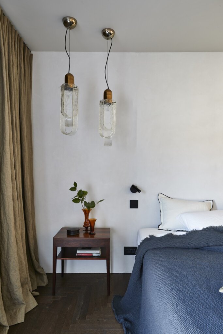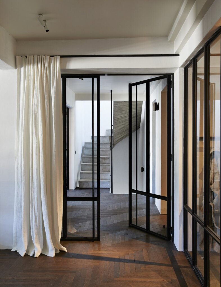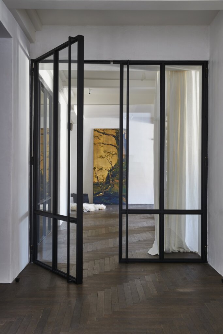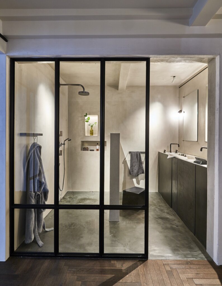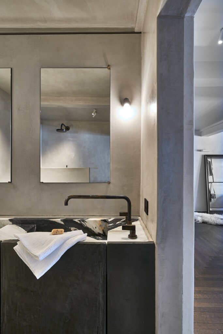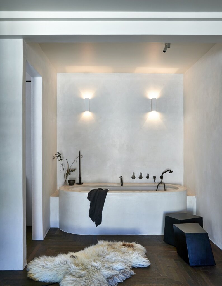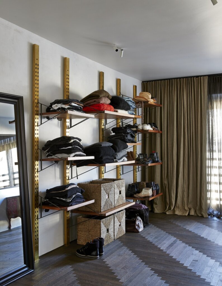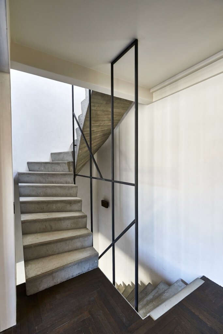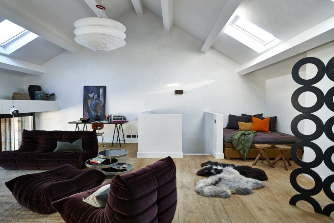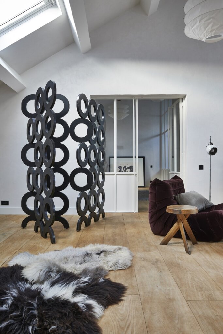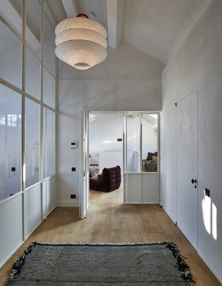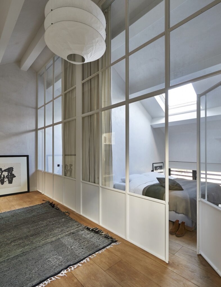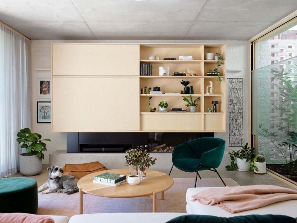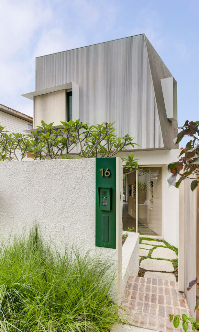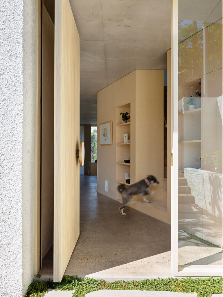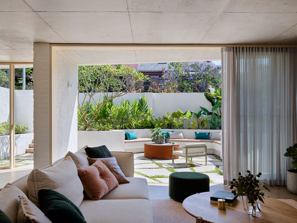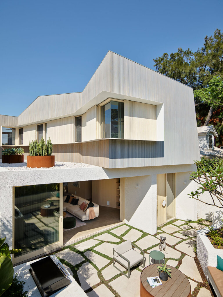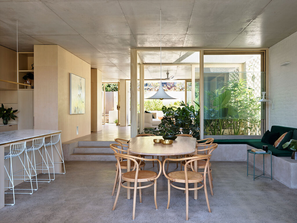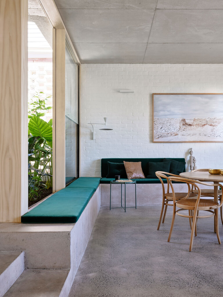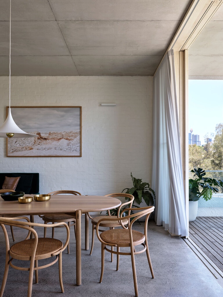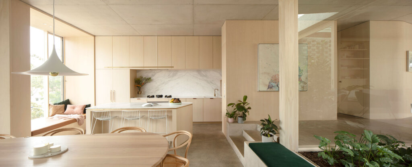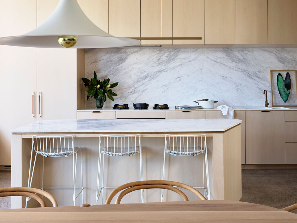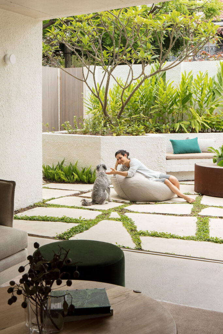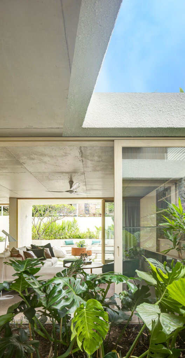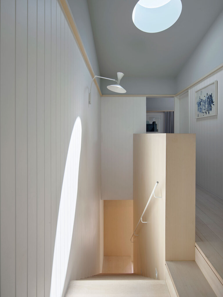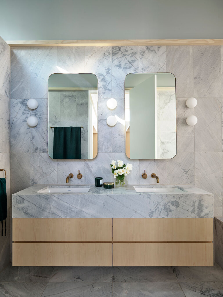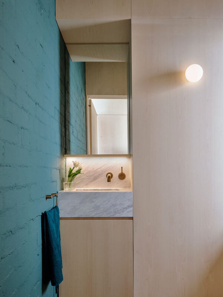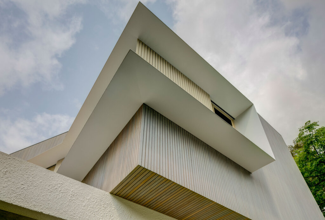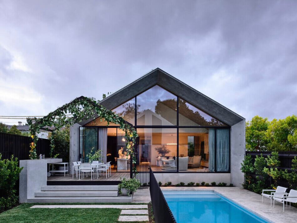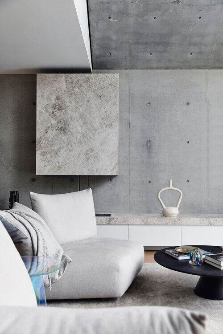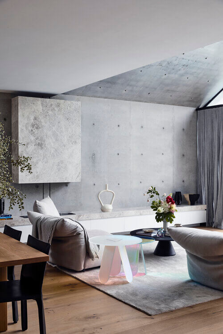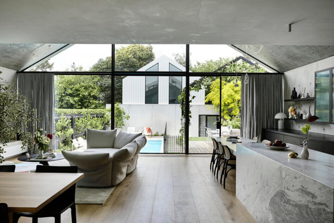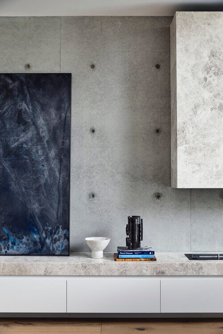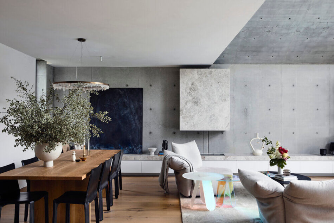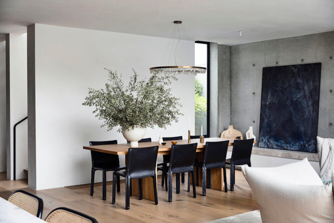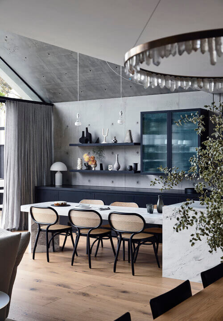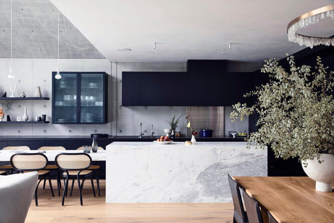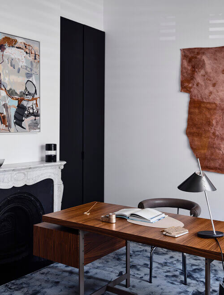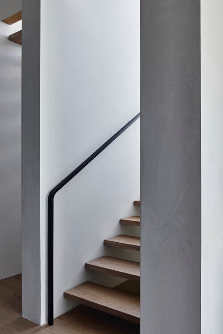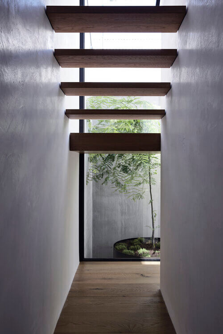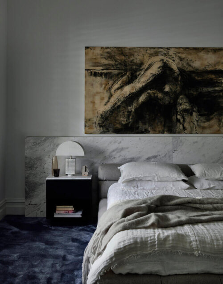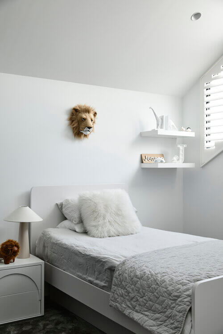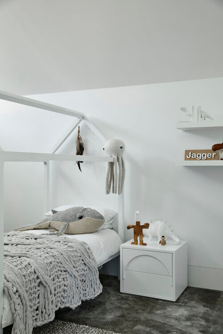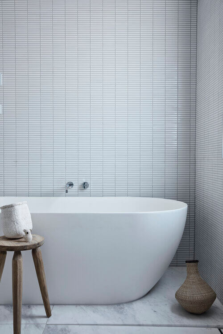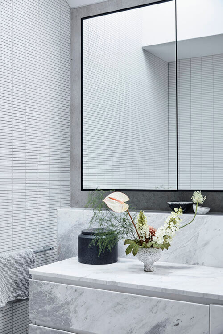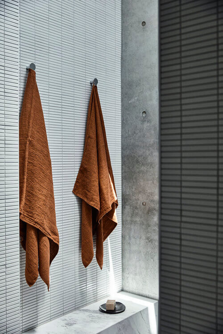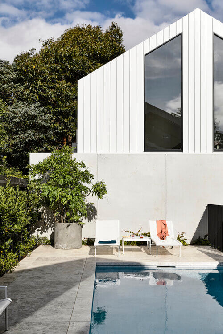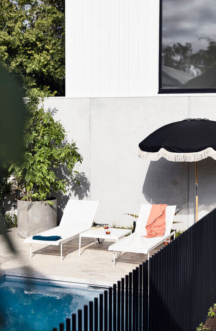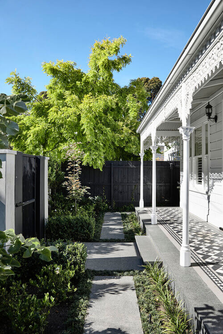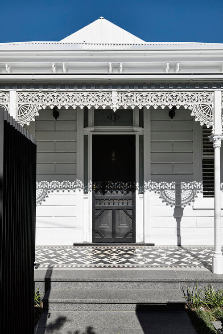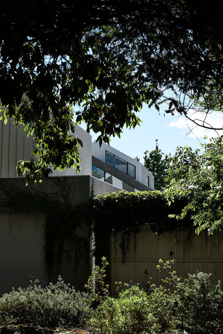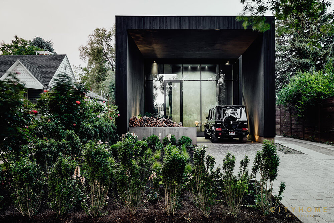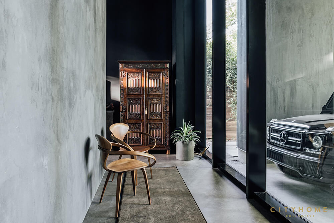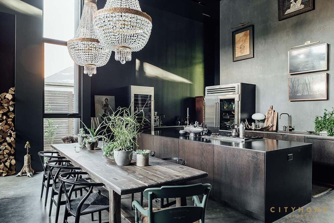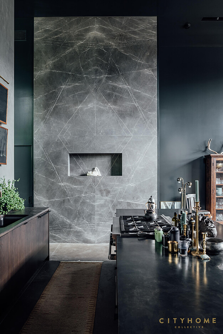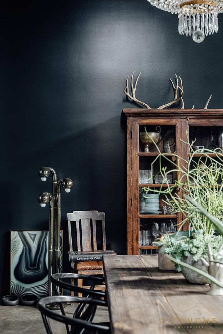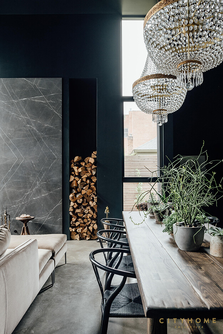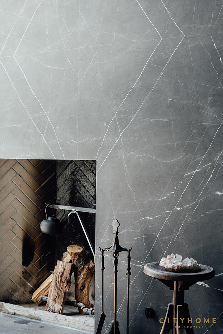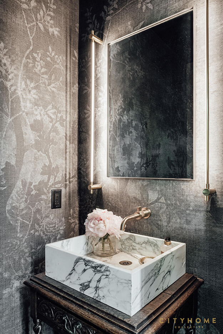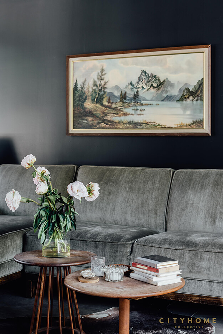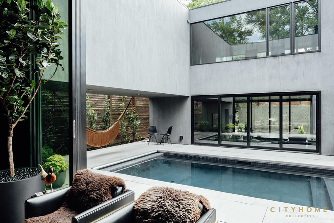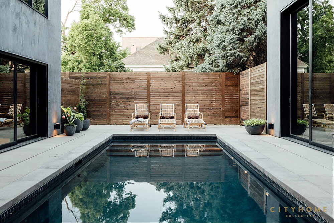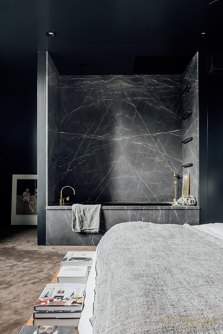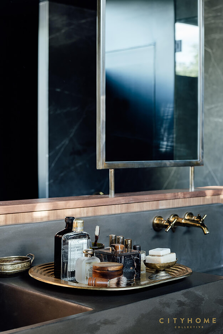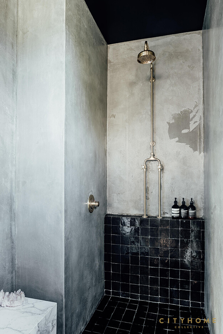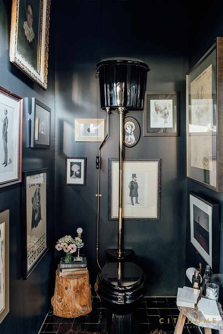Displaying posts labeled "Concrete"
A dark and modern waterfront weekend home
Posted on Wed, 5 May 2021 by KiM
Dartk and moody, modern and minimalist. Blurring the lines between outdoors and indoors. This weekend home is designed to maximise water views while accommodating a low maintenance, single story layout. The spaces within the house are arranged around a central courtyard which not only acts as a physical separation between the guest wing and public areas but allows views of the water for every room. All of the building materials, charred wood siding, zinc metal and exposed concrete, require little maintenance and age gracefully over time. These materials reflect the owner’s desire for a home that will blend within the landscape and provide a relaxing retreat from the city. Architect: Adam Jordan. Photos: Eric Petschek.
Belgian beauty
Posted on Fri, 16 Apr 2021 by midcenturyjo
“A former glass factory was transformed into single family homes … The project started from a bare construction. The idea was to design the entire interior in an industrial cosy natural way. The use of chalk, concrete, steel windows, marbles, oak floorings and linen curtains. To have an energy neutral building had never an effect on the interior but is a great plus. This project is a perfect example of an added value in a beautiful collaboration between client and interior architect.”
It’s a masterclass in modern Belgian design. The spare beauty, the use of grey, the simple material palette. DS Apartment in Gent by Æ Studio.
Photography by Jan Verlinde
Ballast Point House
Posted on Wed, 14 Apr 2021 by midcenturyjo
“Designed for multi-generational living, this courtyard house resolves a difficult 260sqm sandstone ridge site through creation of a podium base consisting of a garage and clever two-level, dual-key apartment suite over which rests a two-storey dwelling of light-filled spaces clustered around gardens and courtyards.”
Emili Fox, the director of Sydney based architectural practice Fox Johnston has created her family’s forever home over three levels, the lower containing a suite for her parents. The house with its simple material palette of recycled brick, concrete and plywood seamlessly connects with the gardens through walls of glass while sustainability principles are at the forefront of the design.
Photography by Anson Smart & Brett Boardman
Minimal modern concrete
Posted on Thu, 8 Apr 2021 by midcenturyjo
It’s all about drama and bold personalities in this concrete addition to a Melbourne weatherboard home. Modern clean lines, a swathe of stone running through the kitchen and carefully chosen statement pieces bring a feeling of sculptural brutalism softened by fabrics and texture. Toorak House by Melbourne-based architectural firm Kennon.
A modern tree house
Posted on Mon, 5 Apr 2021 by KiM
I may be obsessed as of late with centuries old homes but on the other, completely opposing hand a simple, modern home with a black exterior and concrete floors is something I will always be drawn to. This home is giving me life and is GORGEOUS inside and out. For cityhomeCOLLECTIVE owner Cody’s Derrick’s personal residence, we worked with Sparano & Mooney Architecture and builders Sausage Space to create a “best of both worlds” concept: the goal was to bridge the gap between condo/loft living and a ground-level home that included yard space and room to grow. As lead designer on the project, Cody worked collaboratively with Sparano & Mooney to ensure that a simple but imaginative layout served as the blueprint for a plethora of natural materials and a focus on the elements (water being the feature at the center of the home’s footprint). Local craftsmen were hired wherever possible (in this case, for railings, cabinets, kitchen island, custom dining table, custom pigmented concrete, etc). For the interior design, we focused on a layered approach–from salvaged chandeliers and chairs to plants, books, art, etc.–that would add to the warmth of the open space and balance the newness of the project.
