Displaying posts labeled "Concrete"
A designer’s artful home in Guatemala
Posted on Wed, 22 Jul 2020 by KiM

I’m having heart palpitations over the Guatemalan home of designer Rodman Primack. Colours and patterns and textures (and the tile!!!!!) within spacious rooms and incredible soaring ceilings make this home spectacular.
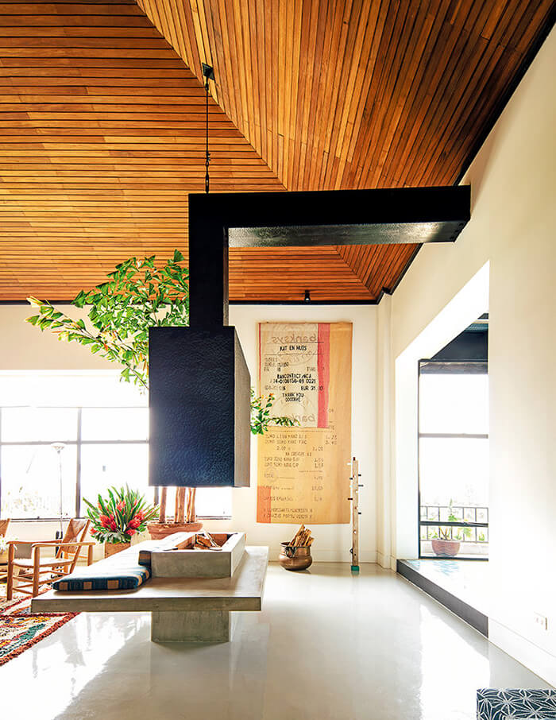
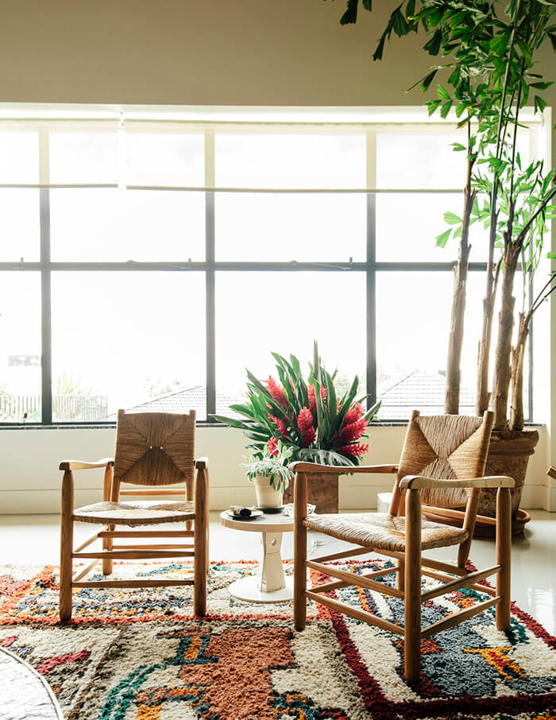
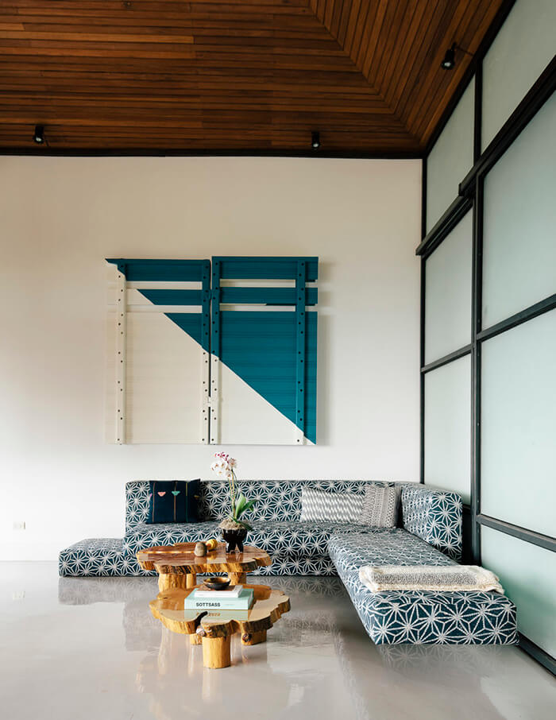
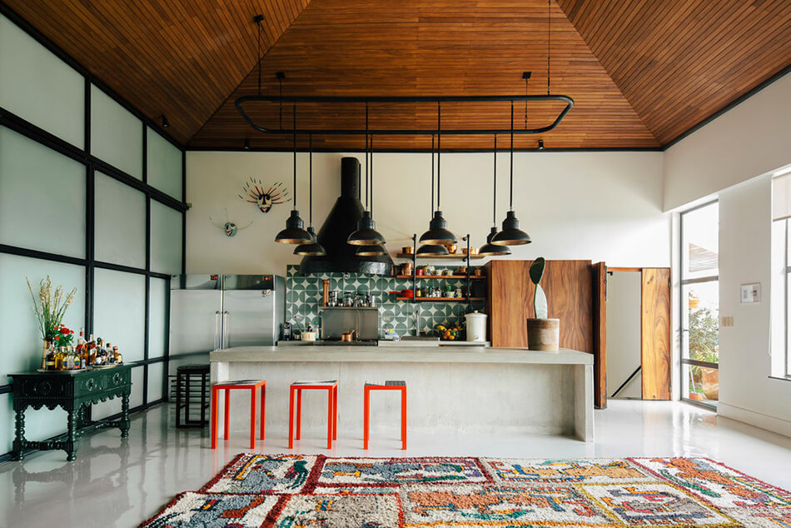
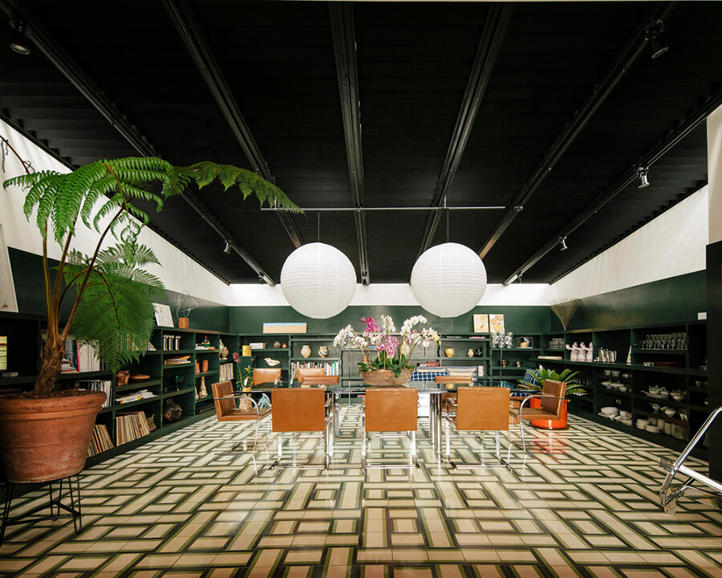
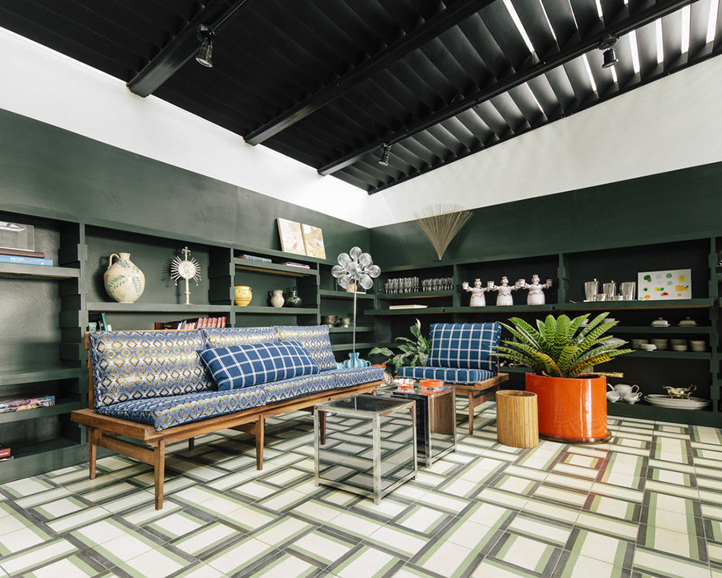
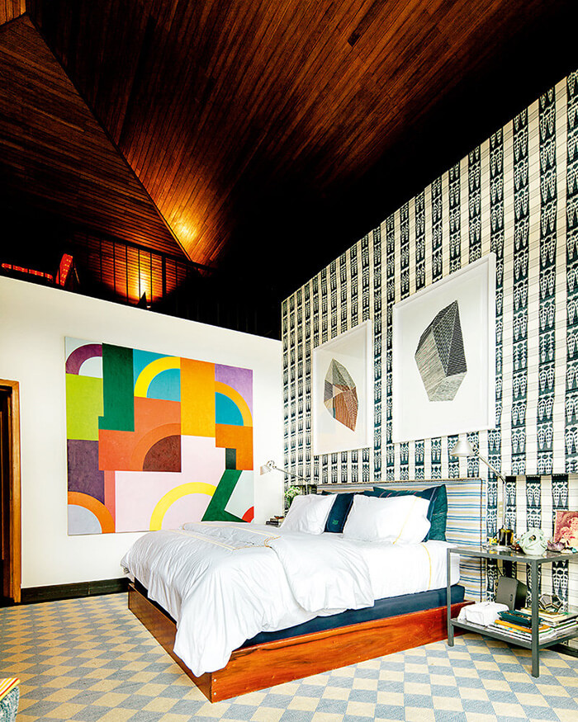
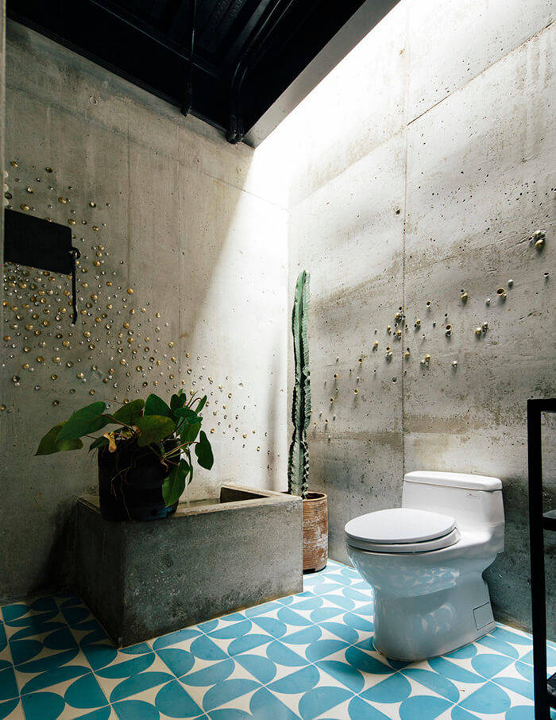
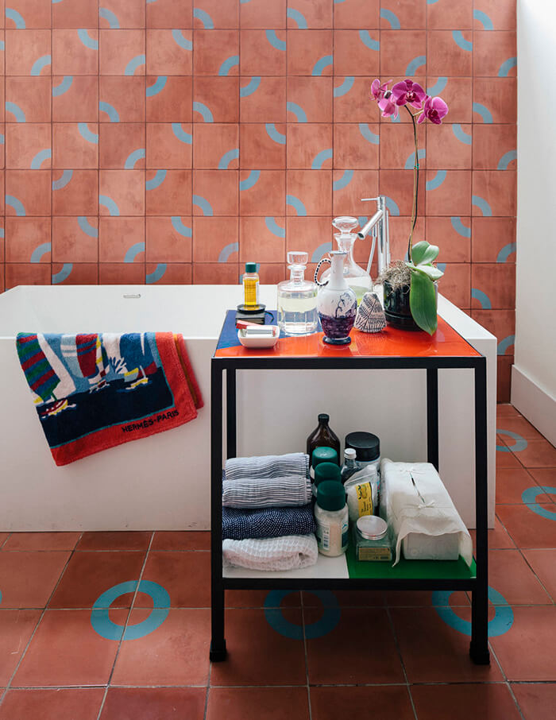
Photos: Ben Hoffmann
Castlecrag
Posted on Fri, 17 Jul 2020 by midcenturyjo
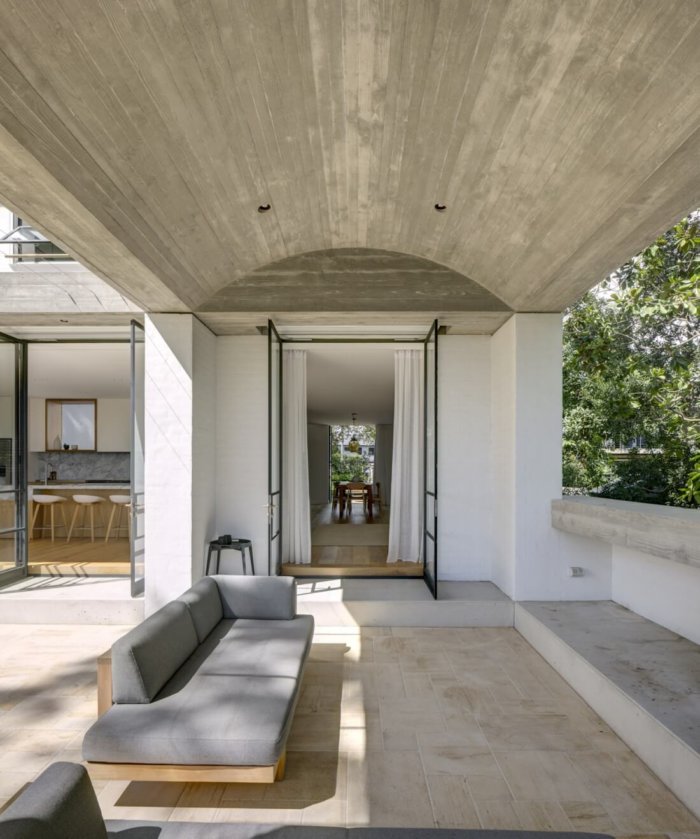
The vaulted ceiling of the patio area in this Castlecrag house by Sydney-based Holly Harbison Design frames the view beyond. Neo classical elements meet ancient landscape. Sophisticated and elegant, monumental but light as the breezes that are captured.
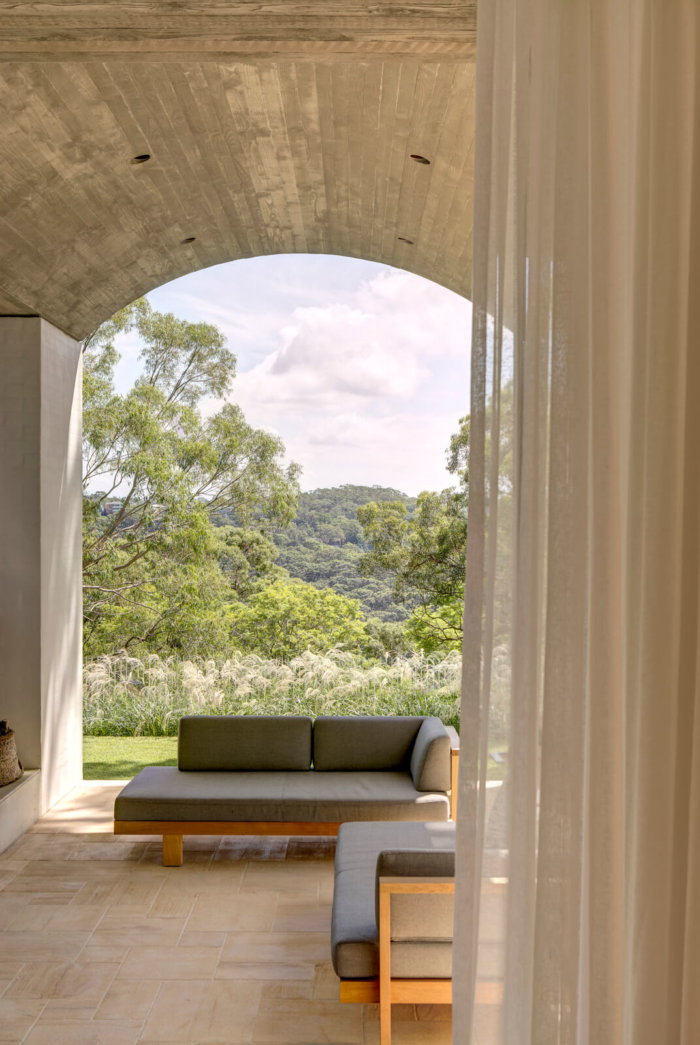
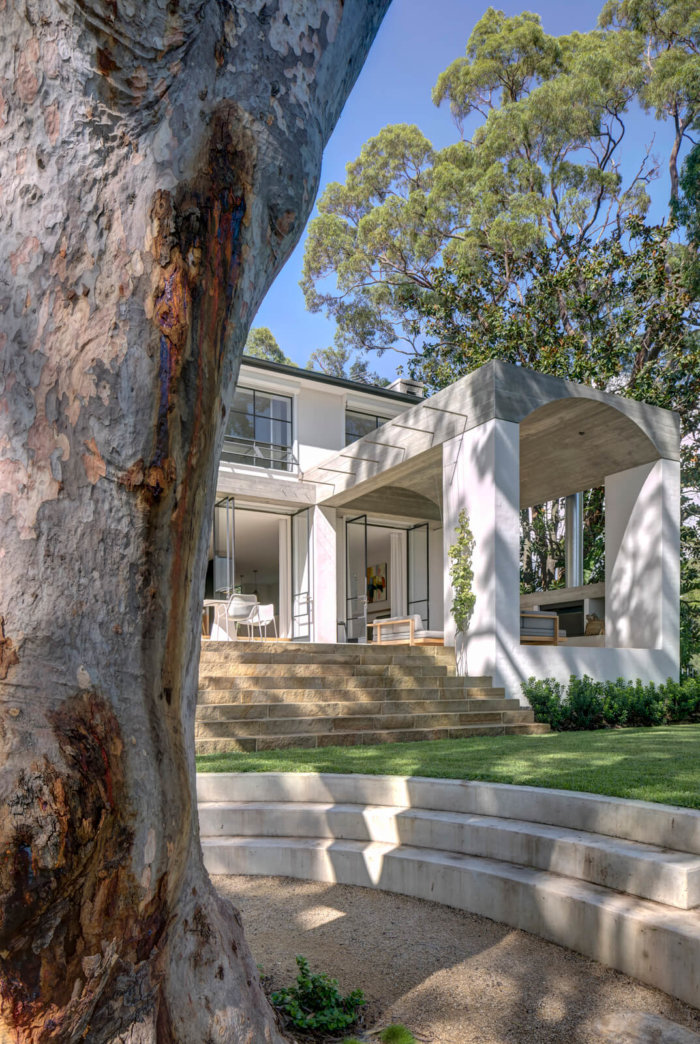
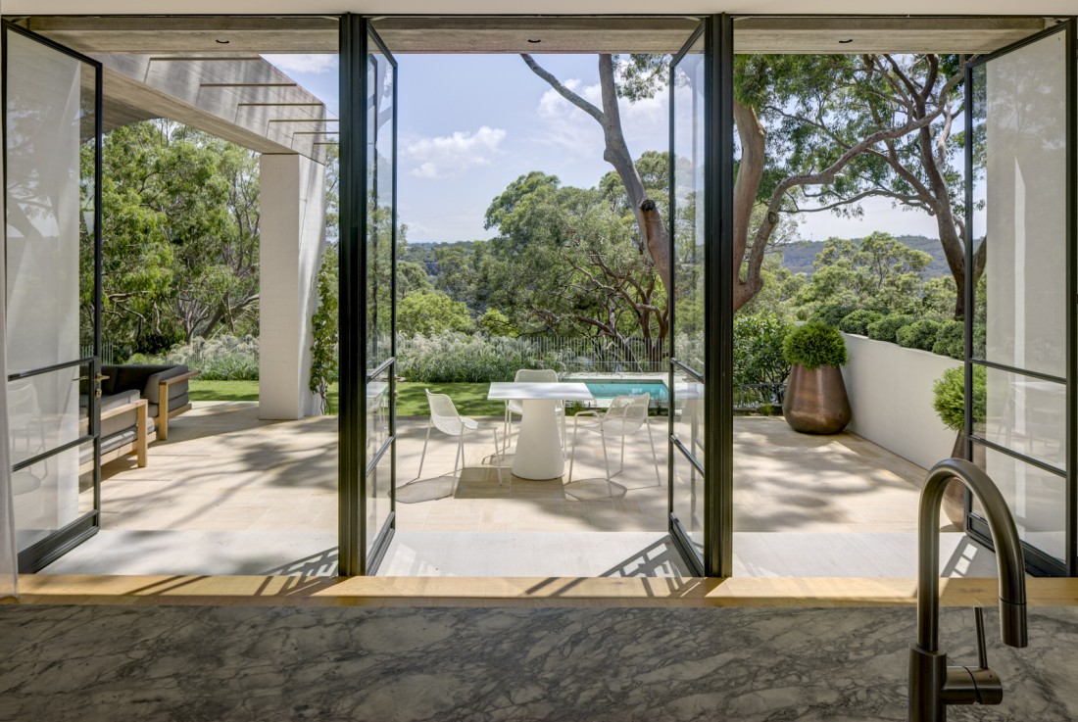
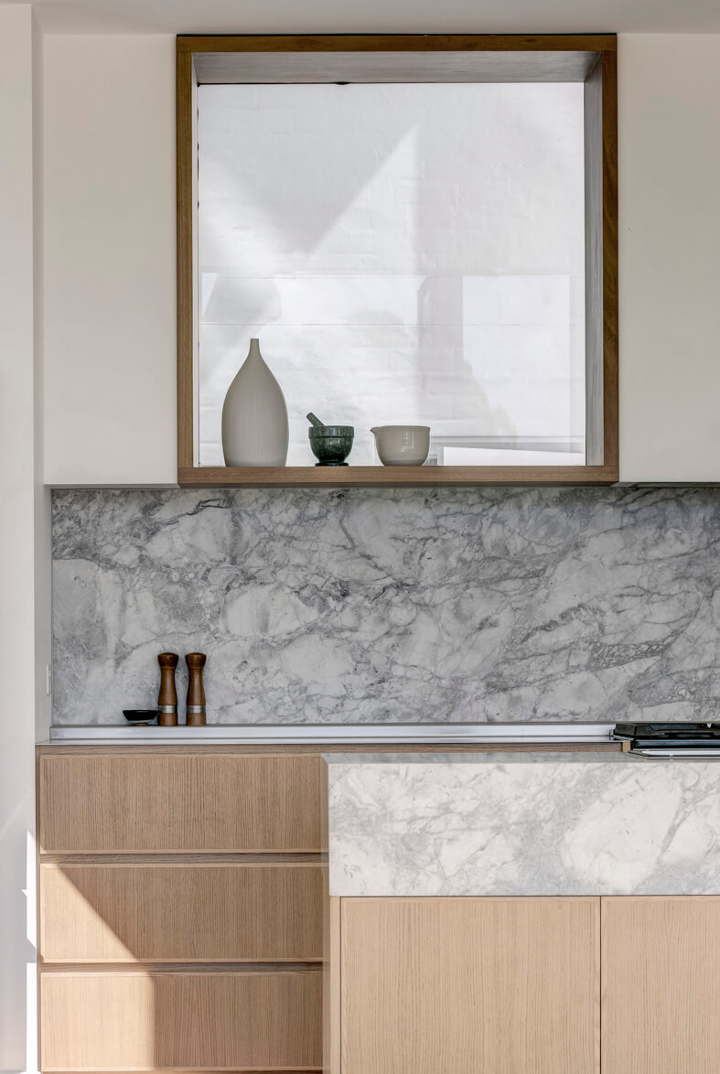
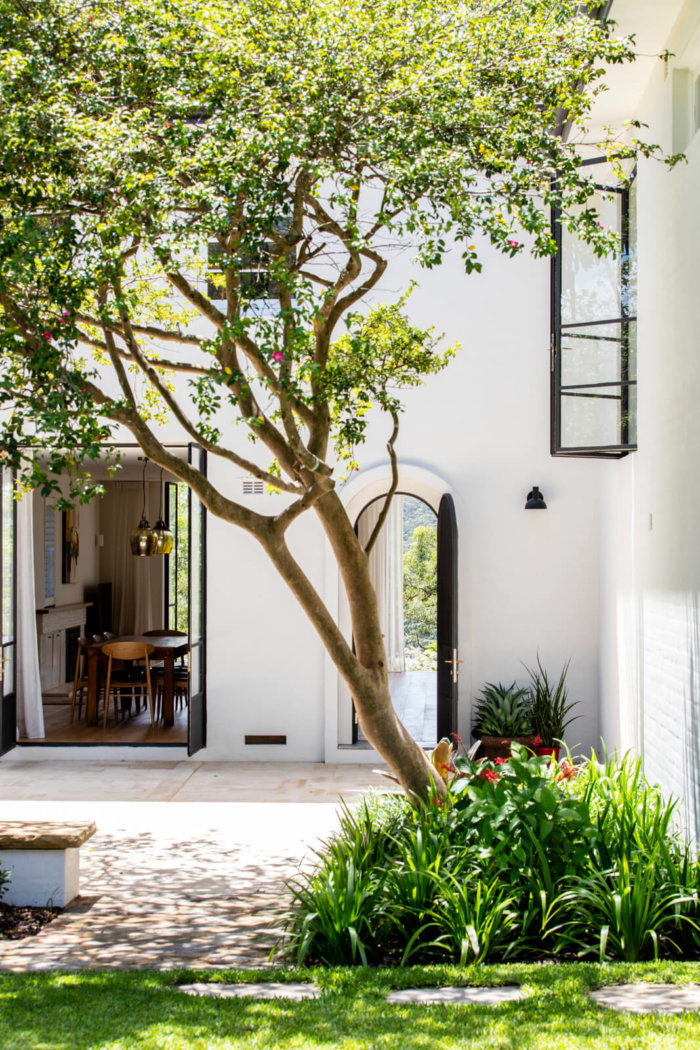
An update on this Victorian home in London
Posted on Tue, 14 Jul 2020 by KiM
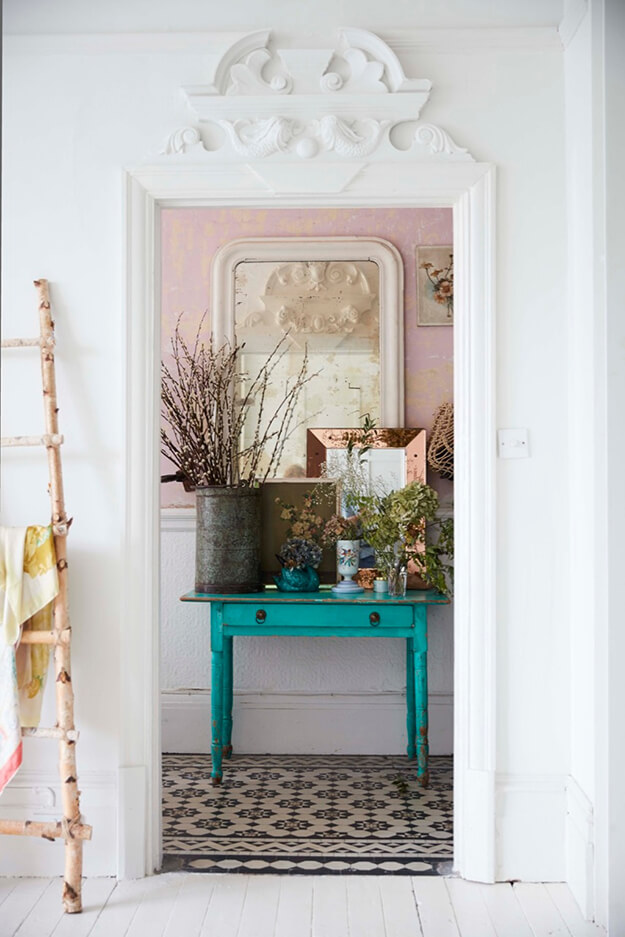
Back in 2015 I featured the home of the very talented interiors photographer Debi Treloar, that was available for photo shoots via jj Locations. While perusing their site the other day I noticed it is still listed, but seems to have had a bit of a makeover since my last post. The flooring in the kitchen/living room area is now polished concrete which I LOVE, and the kitchen has a darker, moodier colour palette which I prefer to the previous version. Debi has such a knack for working with vintage finds and maintaining original details. Such a gorgeous home.
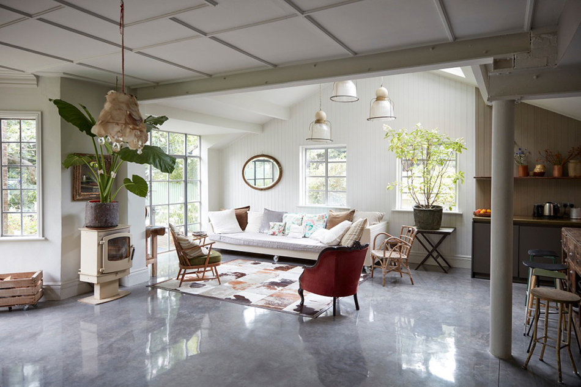
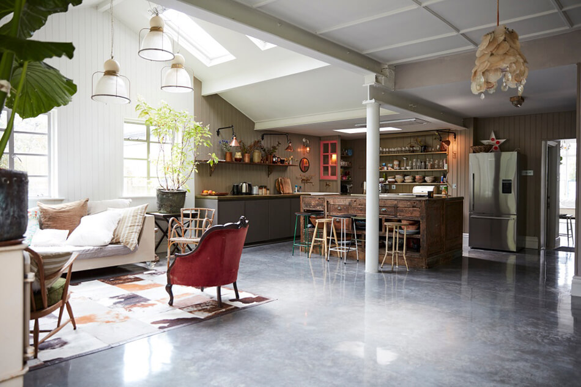
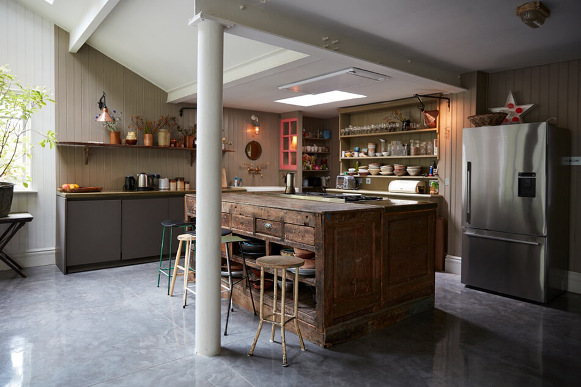
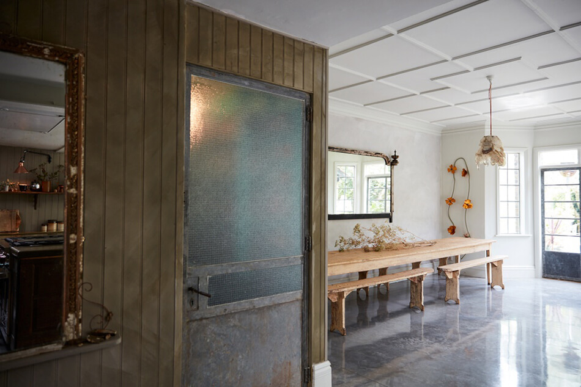
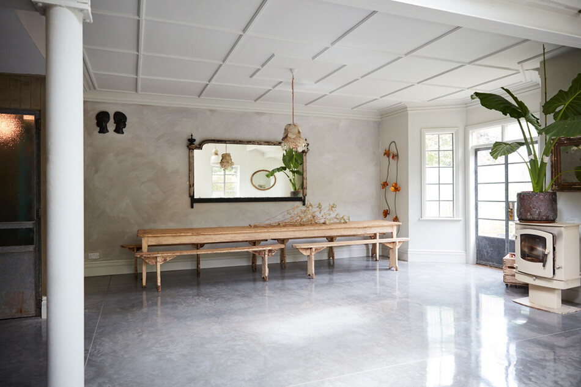
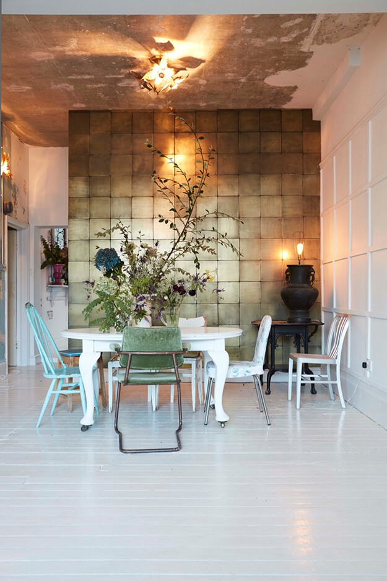
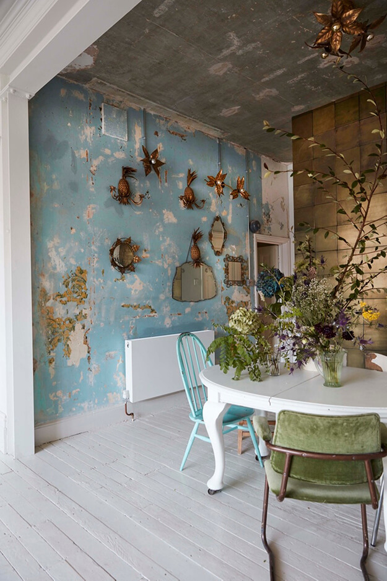
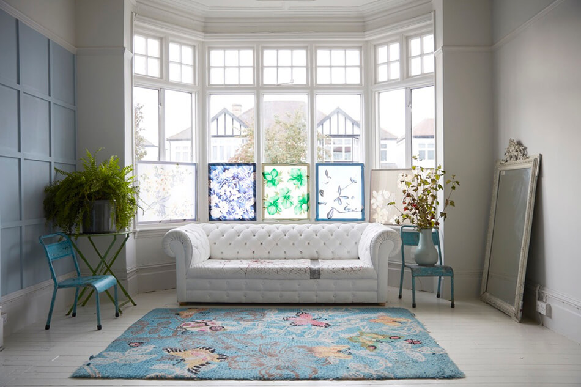
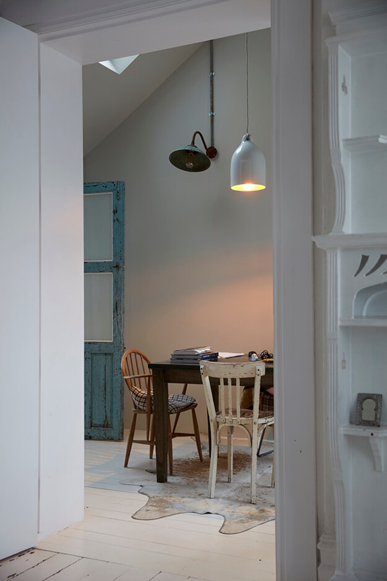
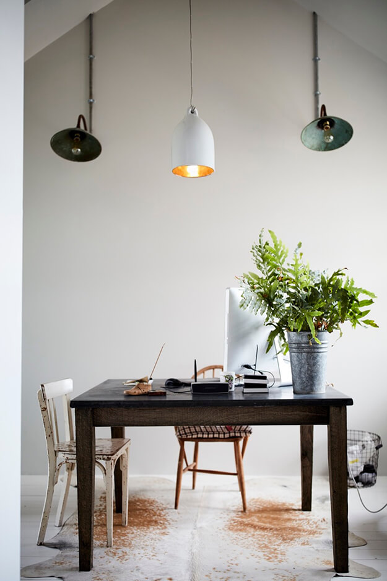
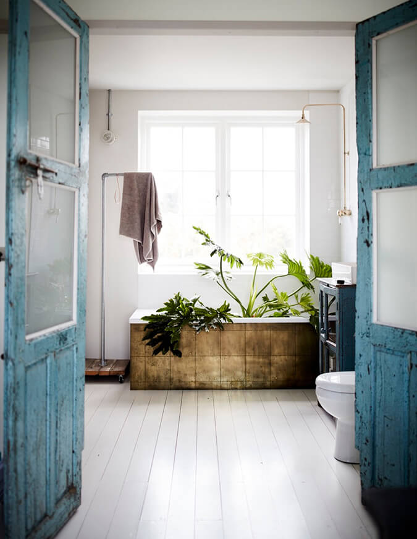
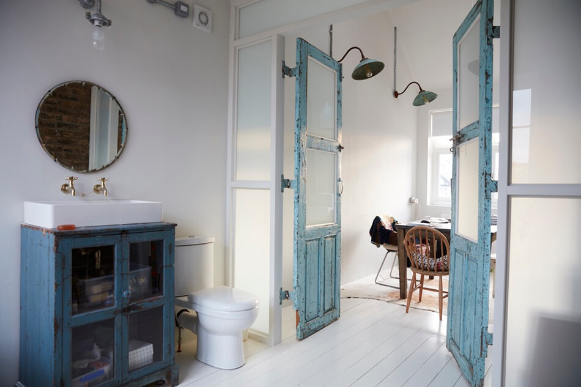
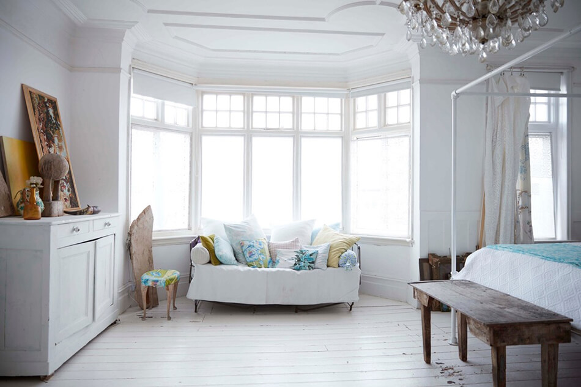
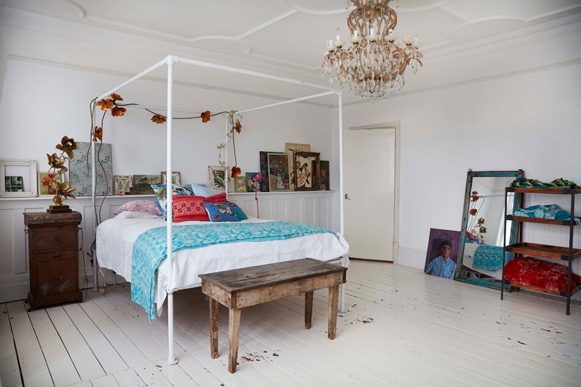
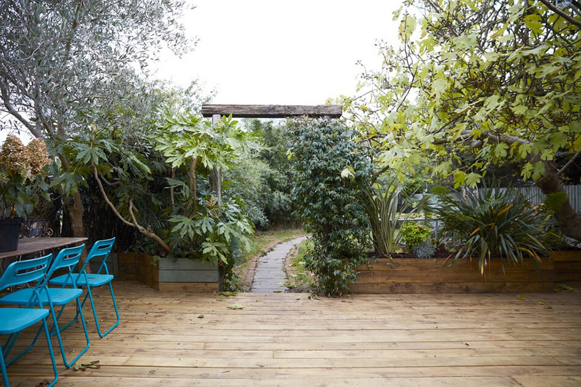
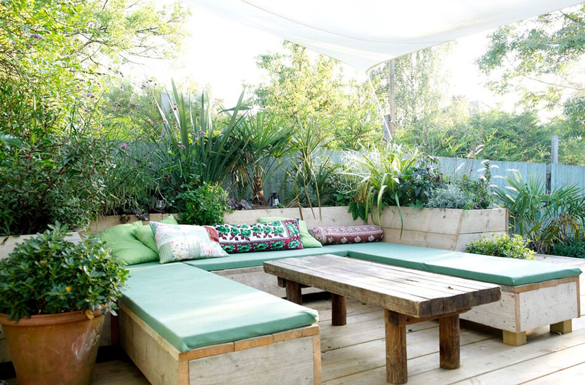
Perfect Storm by Killing Matt Woods
Posted on Wed, 10 Jun 2020 by KiM
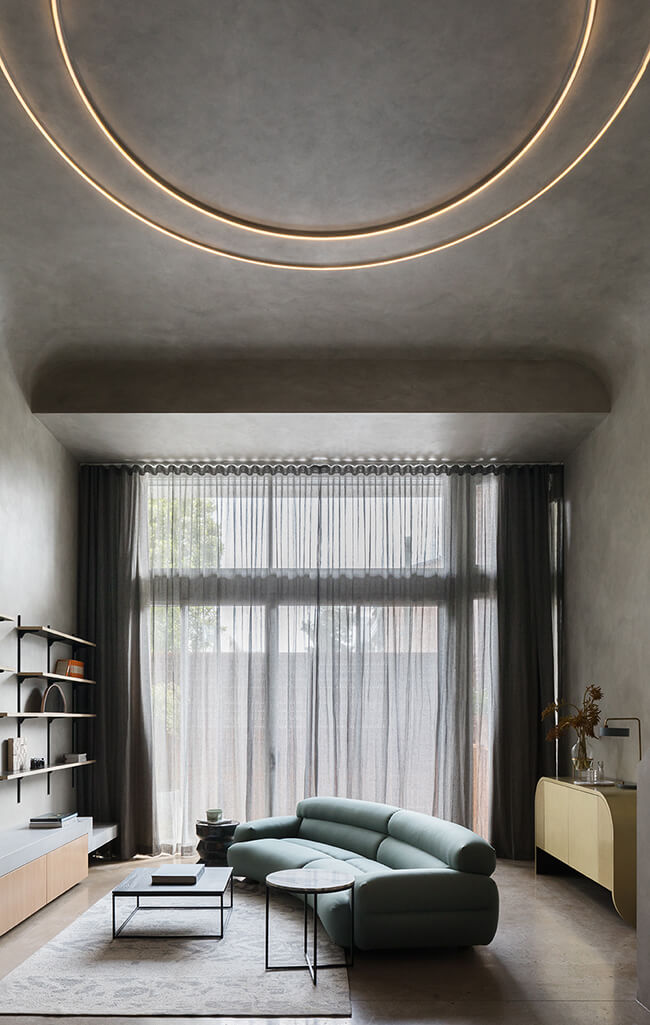
I’m not sure I can ever really get behind minimalism, but this converted warehouse in Sydney transformed into a concrete bunker of sorts is really quite beautiful. That curved ceiling and the 2 story impact of it is spectacular. It’s incredible that such a simple architectural detail could add so much interest. I also love how the curve is found throughout the loft (sofa, console, mirror, shower door). Brutalism with a cocooning impact. Designed by Matt Woods.

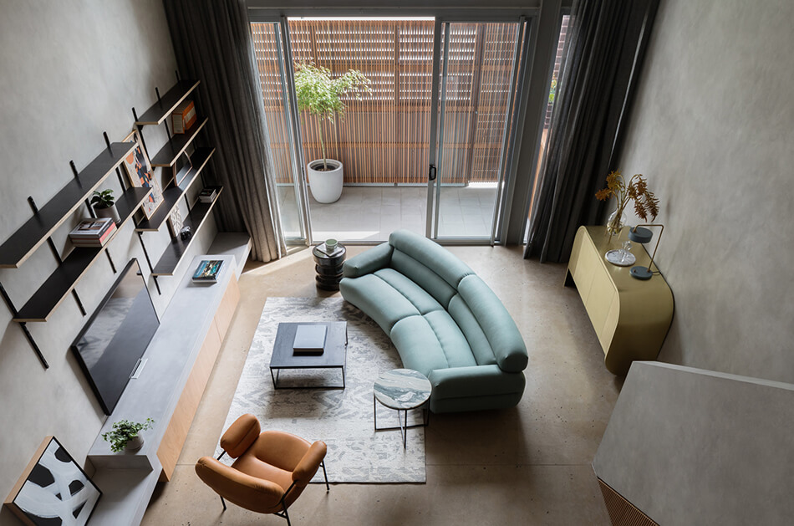
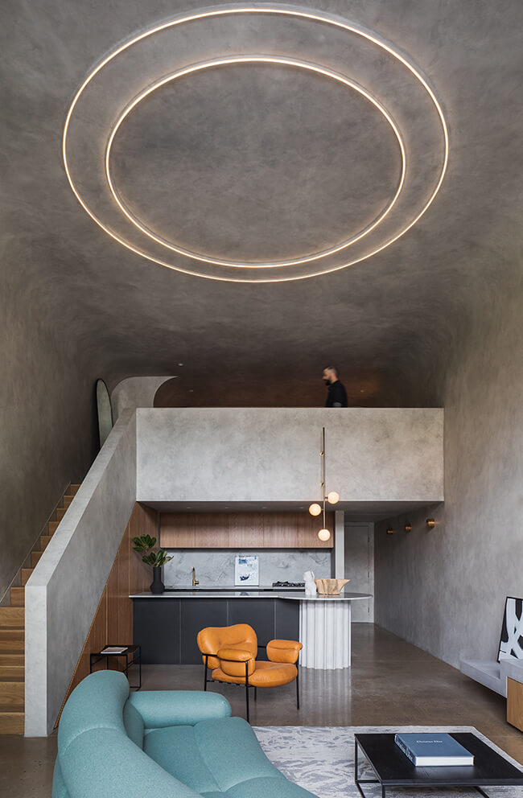
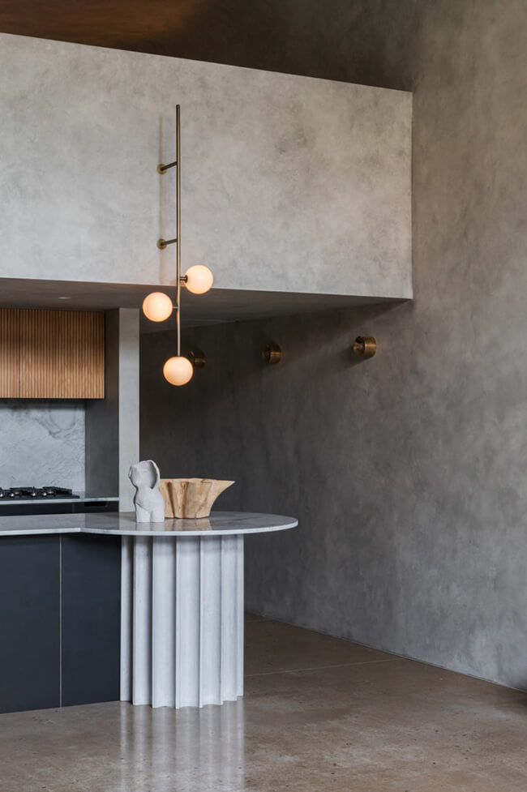
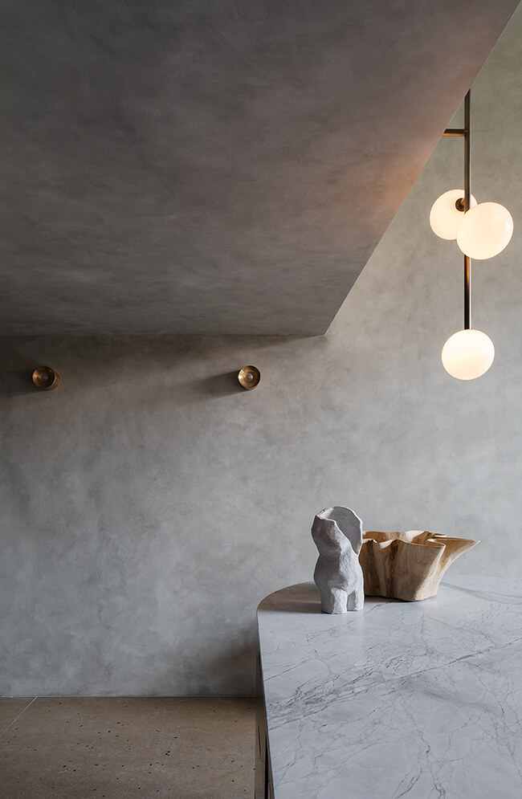
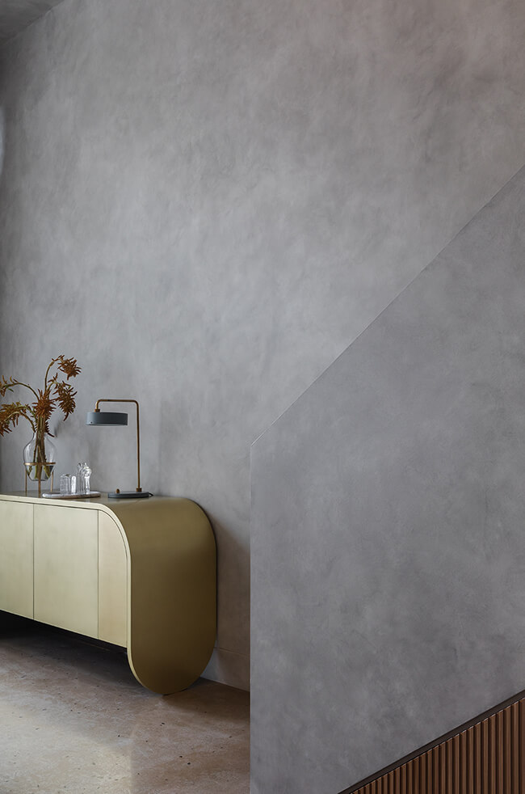
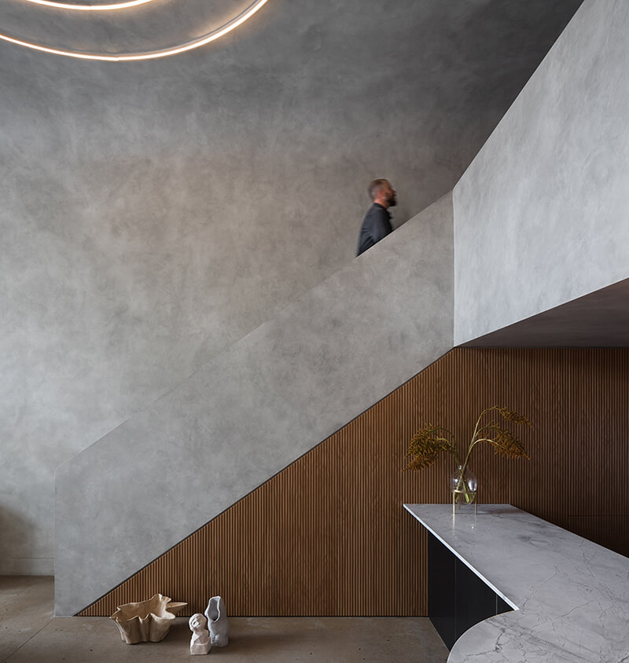
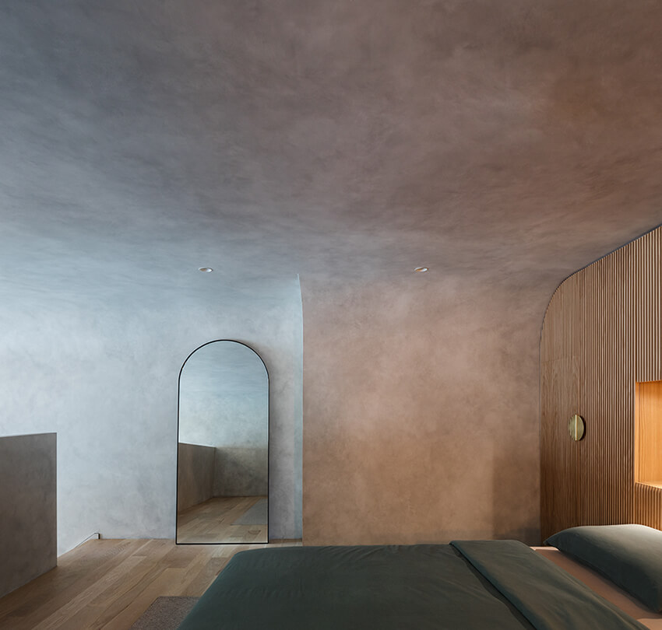
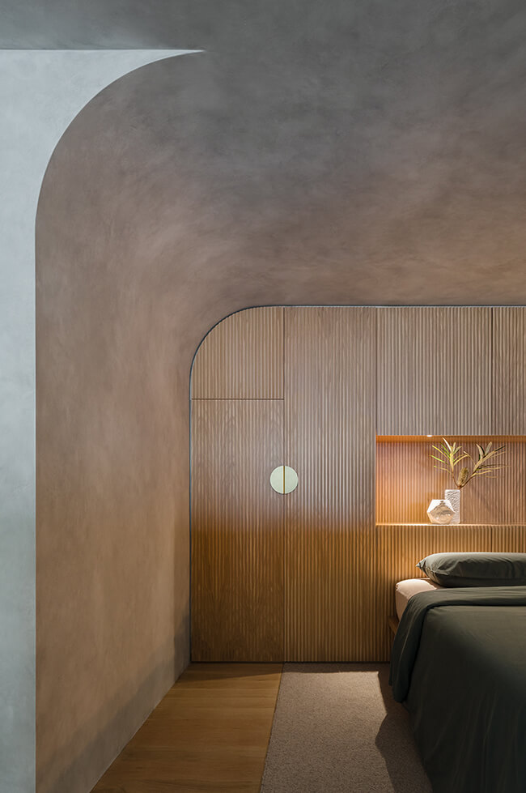
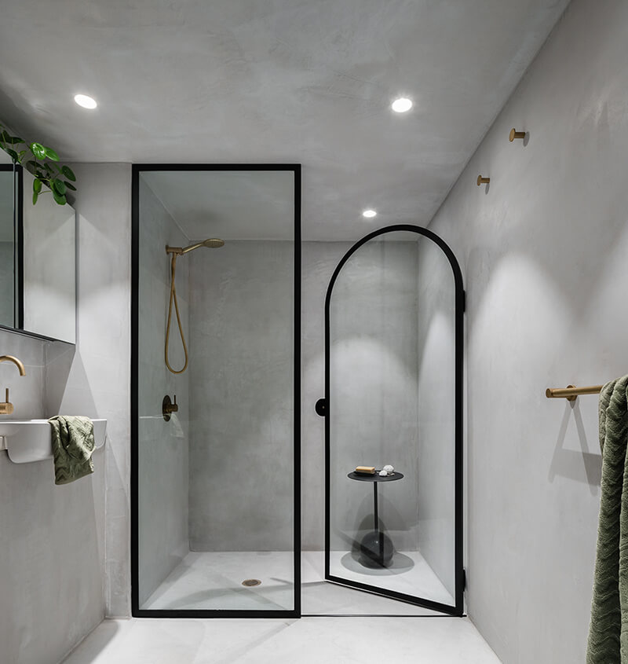
A warehouse refit
Posted on Tue, 9 Jun 2020 by midcenturyjo
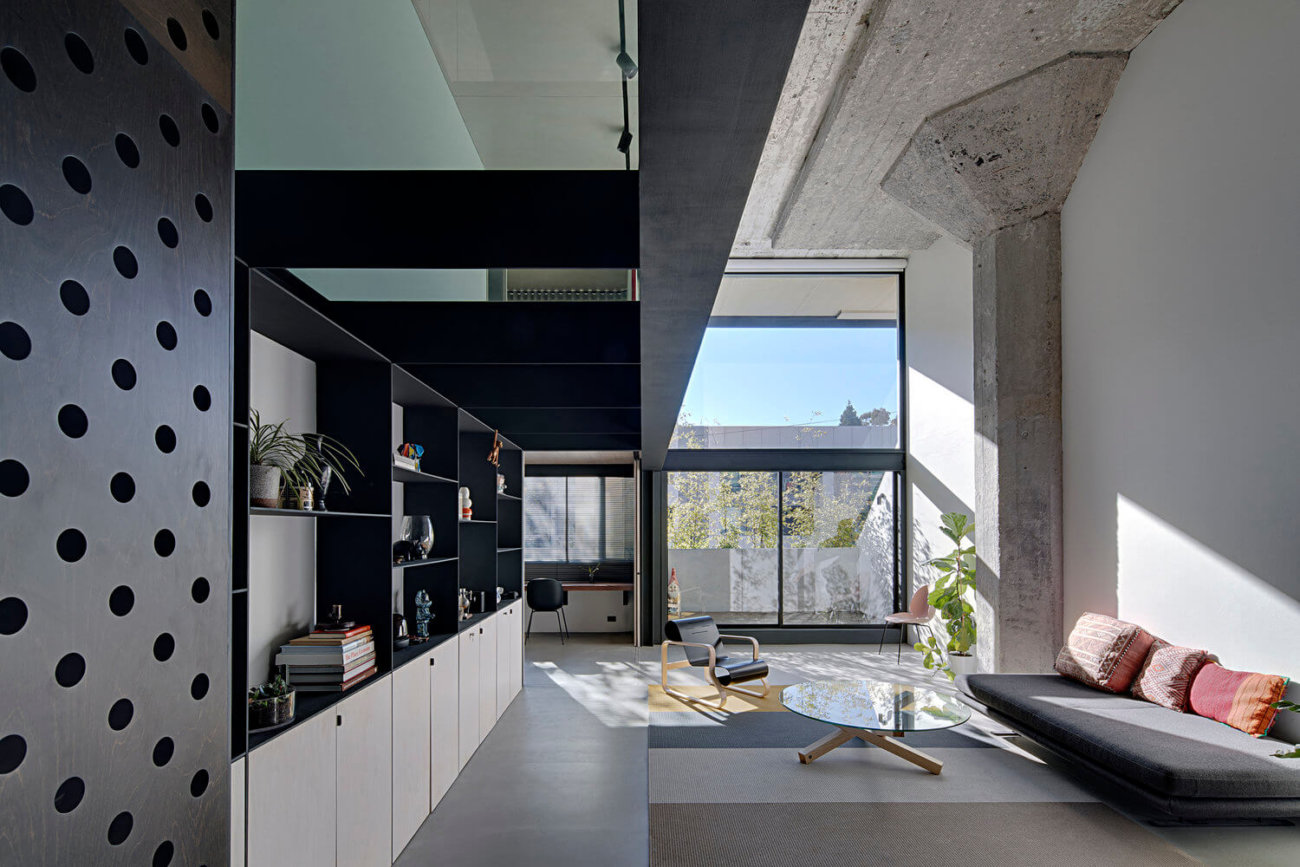
Camperdown Warehouse, a residential refit within a former car assembly plant by Sydney-based Archer Office. The original warehouse conversion in 1993 had 2 mezzanine bedrooms that cut off light to the apartment’s interior. The new design creates a flexible three-bedroom residence “using a series of movable partitions supported by a lightweight steel frame. Each of the spaces open towards the main volume, so that the flexibility in partitioning also delivers shared spaces that add a feeling of generosity throughout.”
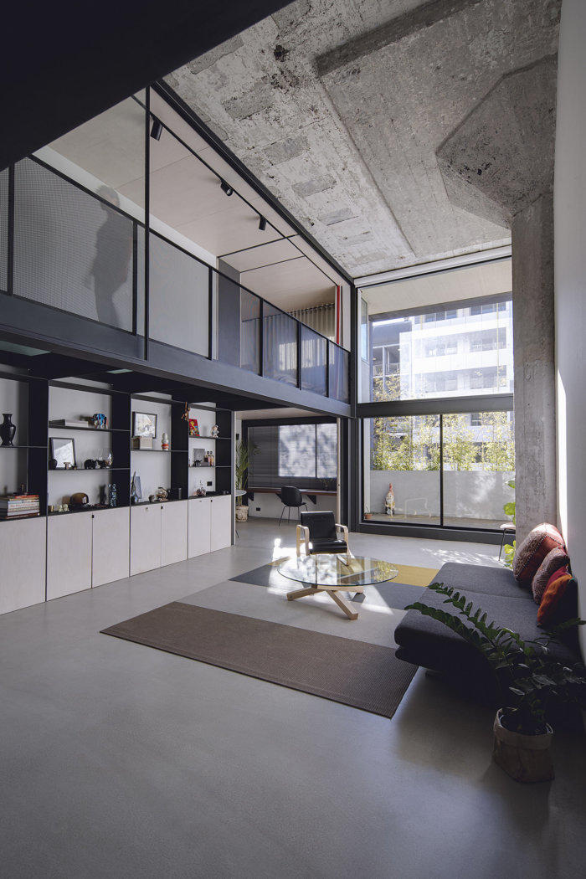
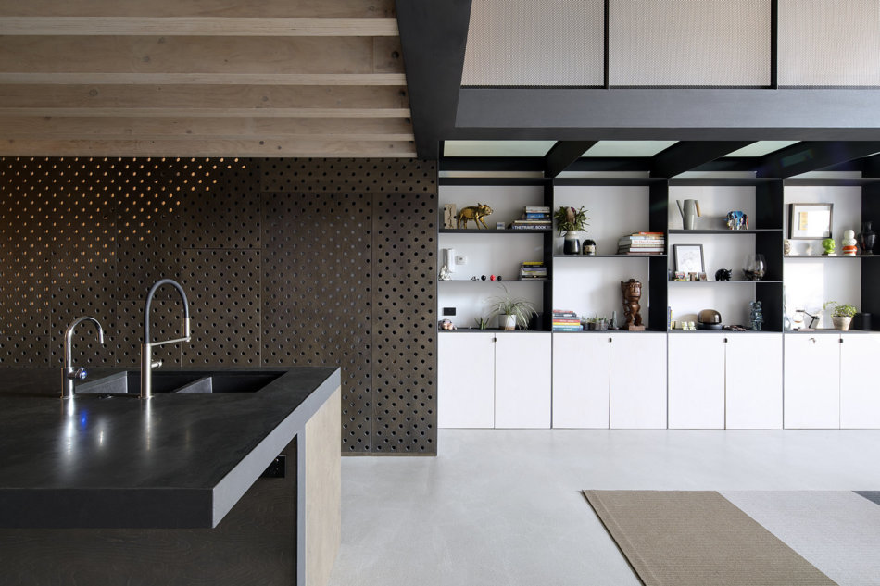
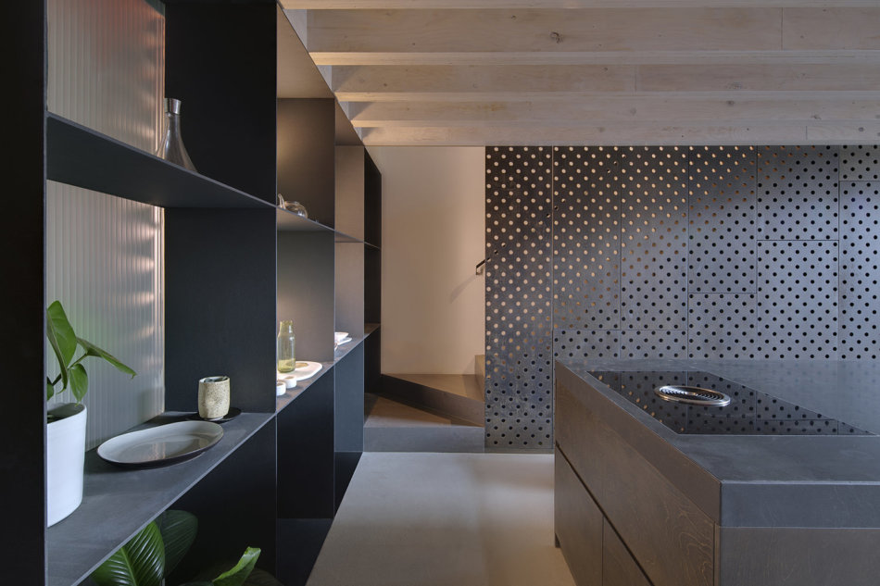
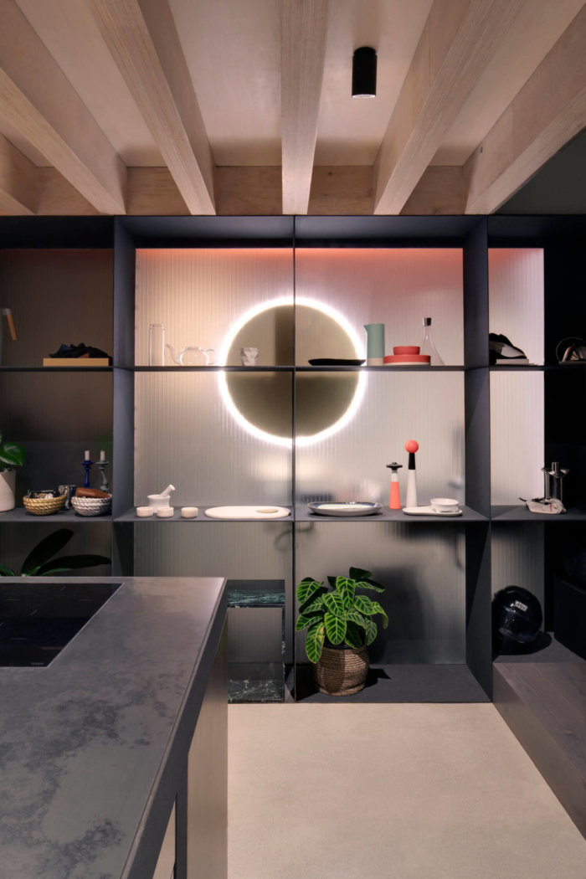
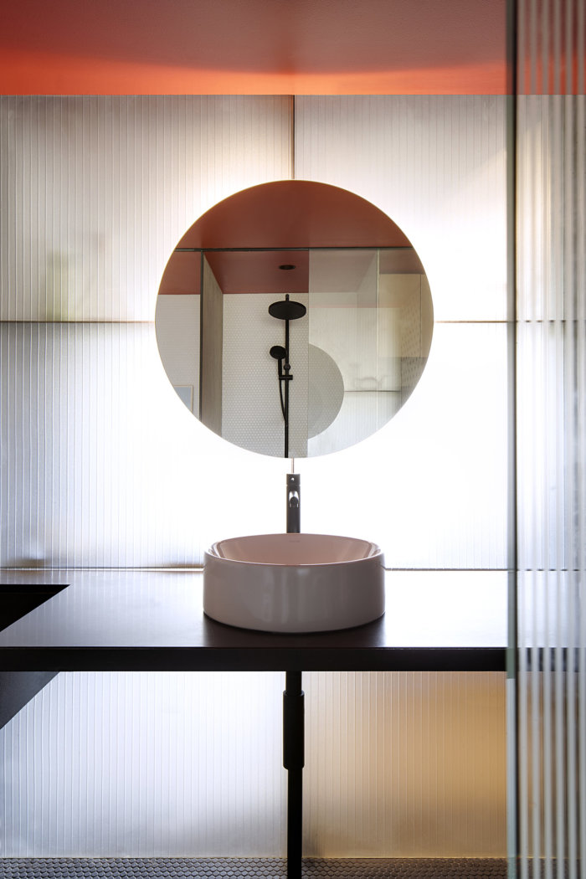
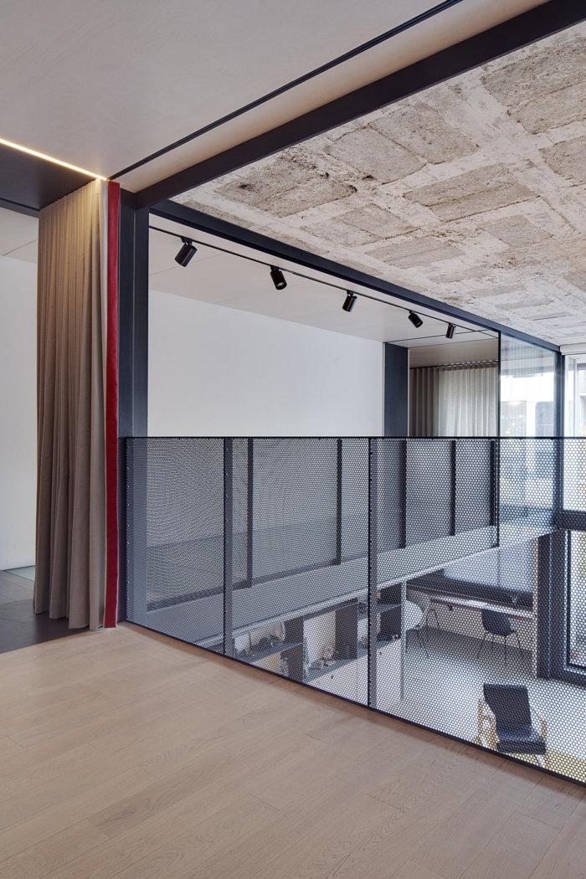
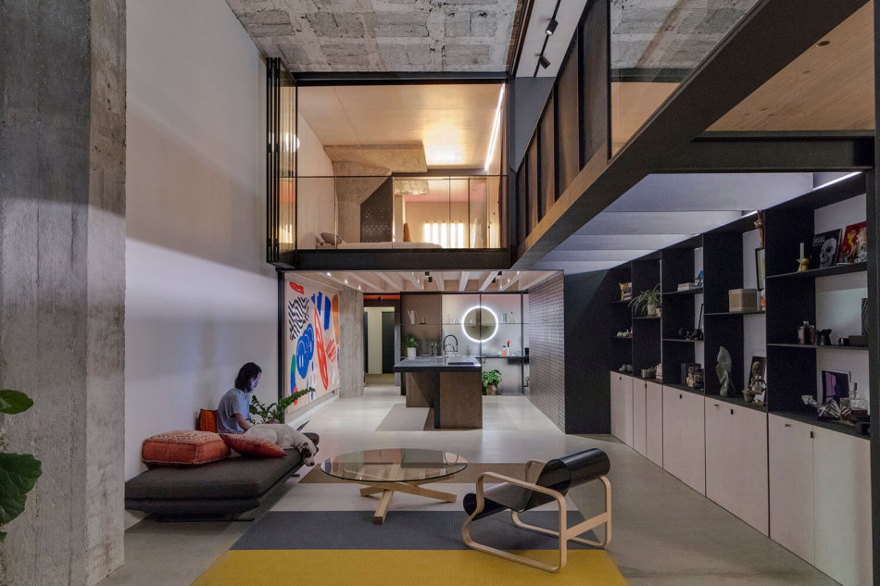
Photography by Kasia Werstak

