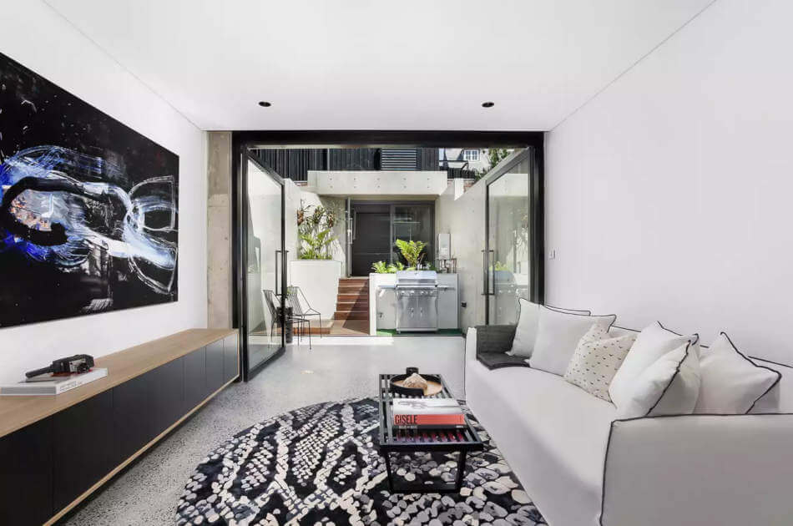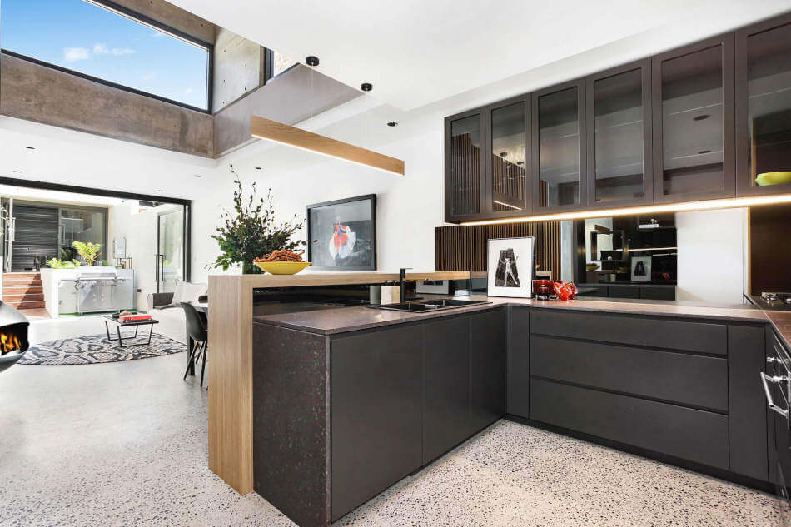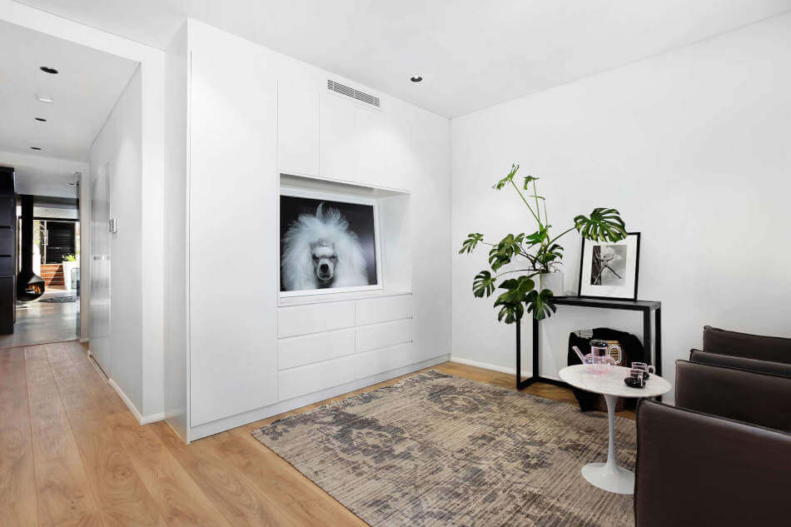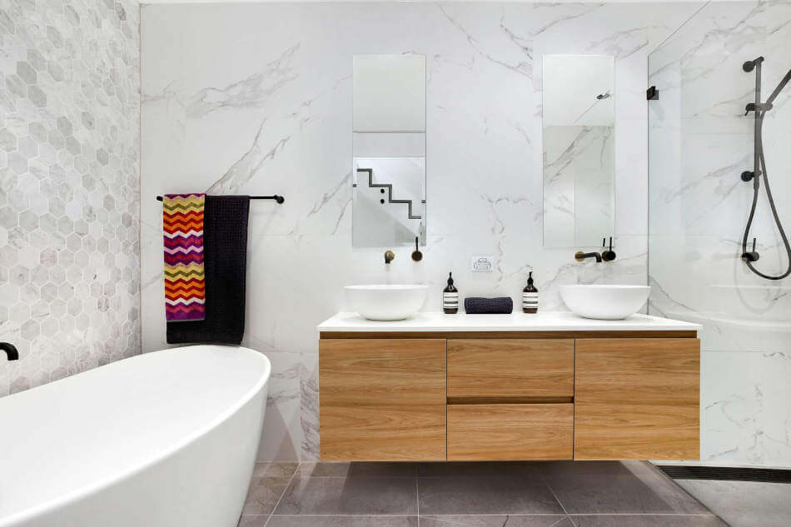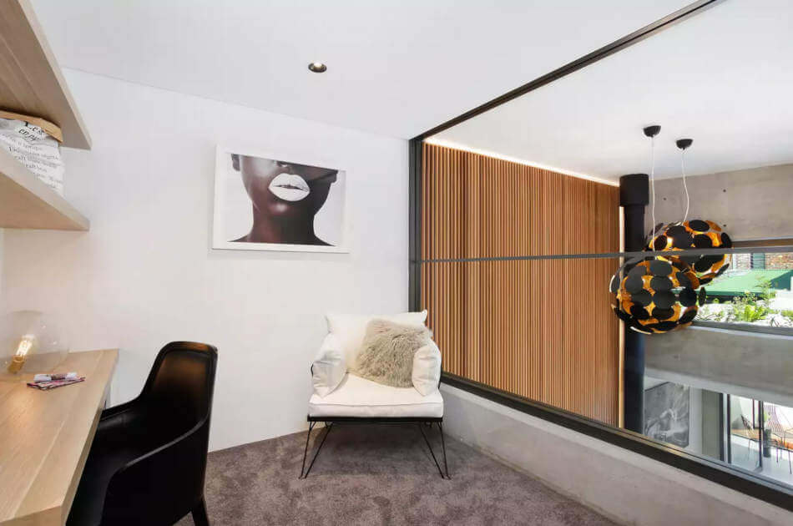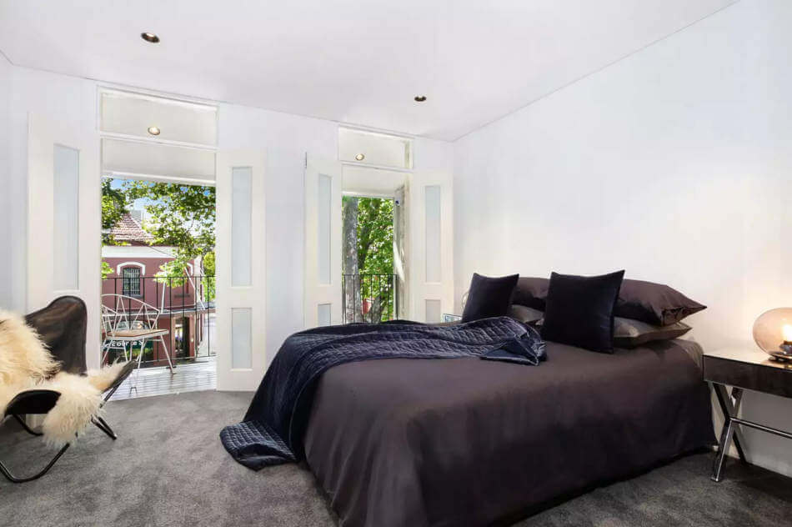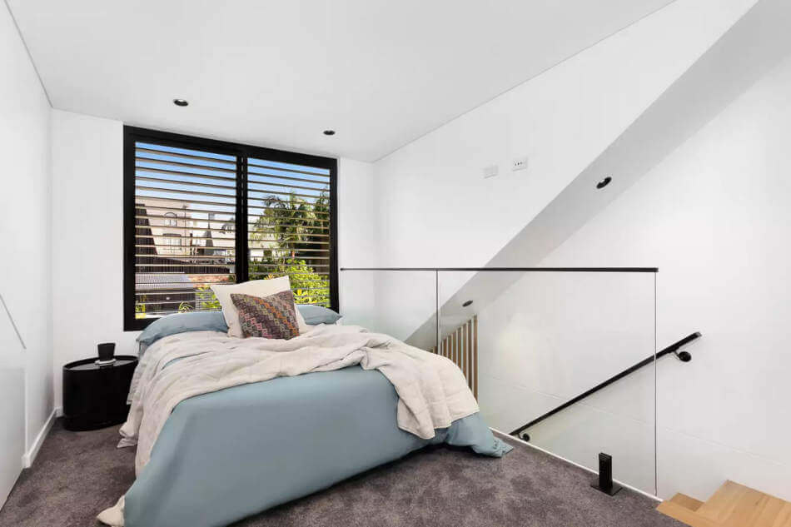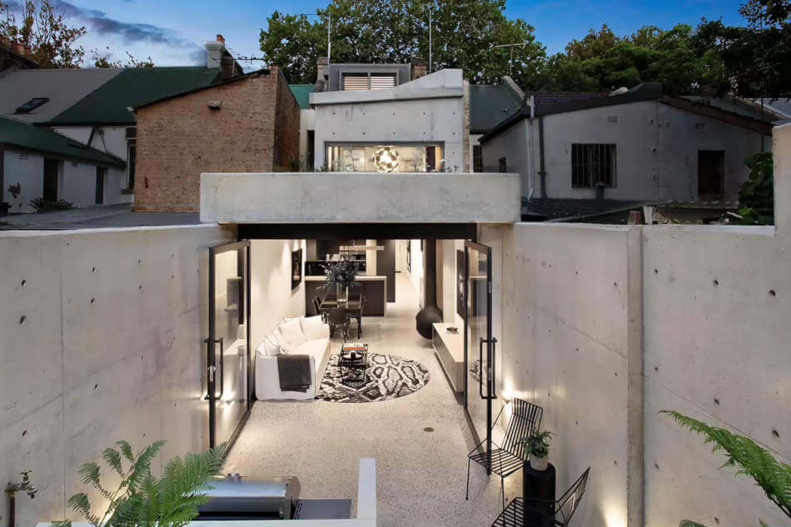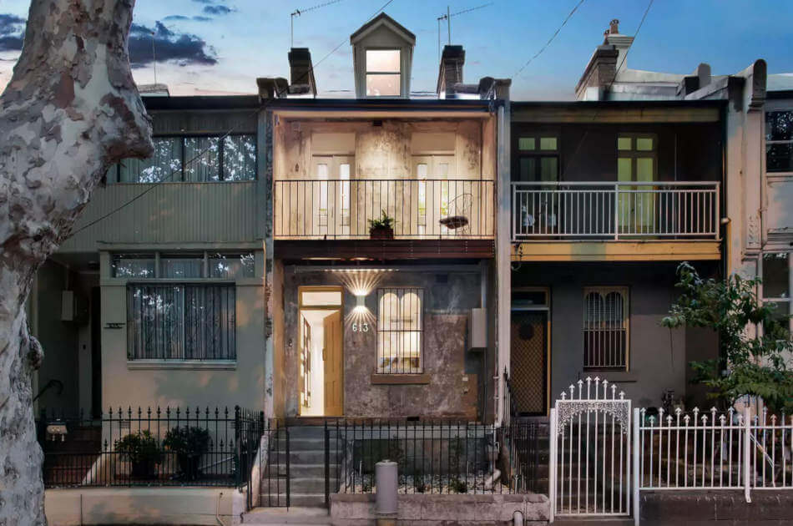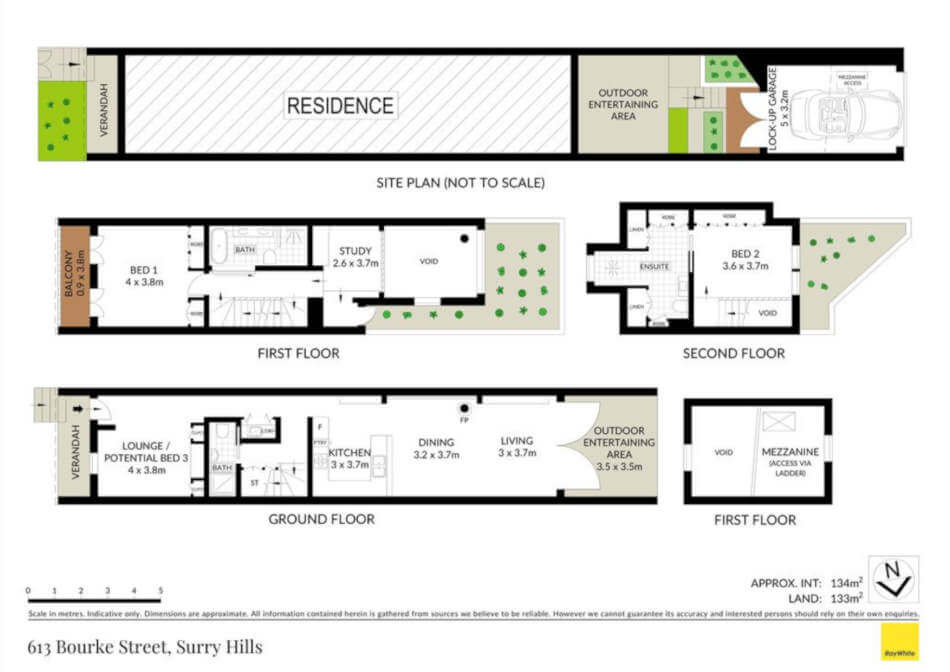Displaying posts labeled "Concrete"
A modern extension for modern family living
Posted on Thu, 18 Apr 2019 by midcenturyjo
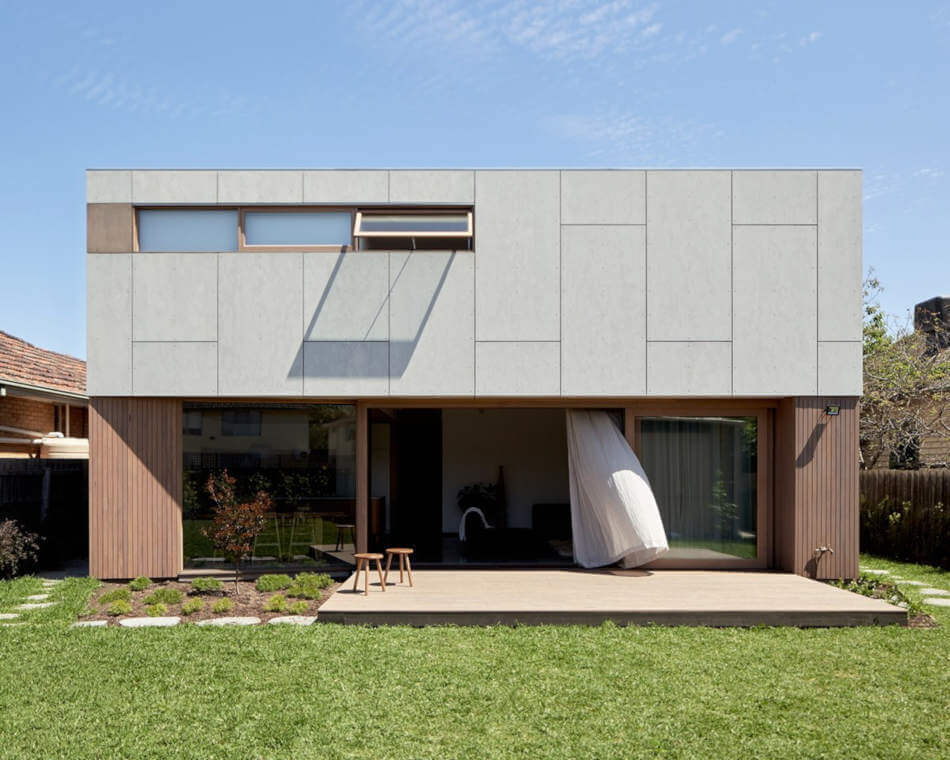
“A rear extension consists of timber and cement sheet cladding, which is given nuance through minor alterations to its simple form: a curved corner softens the entry experience, a folded line of north-facing glazing provides a functional eave, and glazing is located to moderate light and frame views. Inside, generous living spaces are conducive to casual family life. Different living zones are created through gentle interventions: gentle light on entry shifts to a bright double-height family room, changes in material create warmth, and small nooks are suited to impromptu reading and resting.”
A modern extension for modern family living. Thornbury House by Melbourne-based Olaver Architecture.
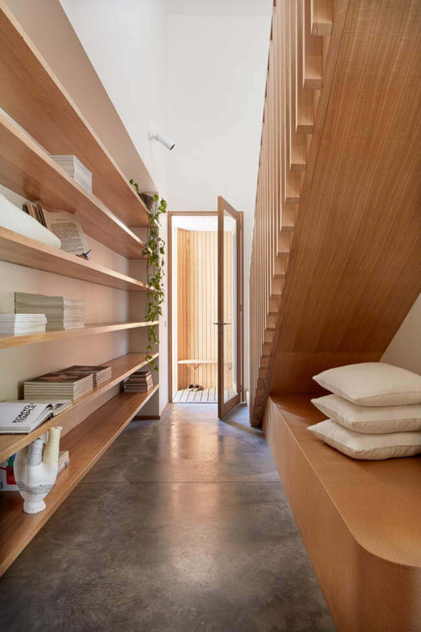
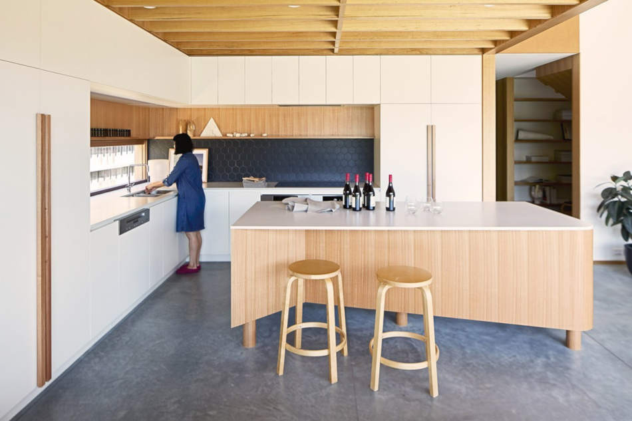
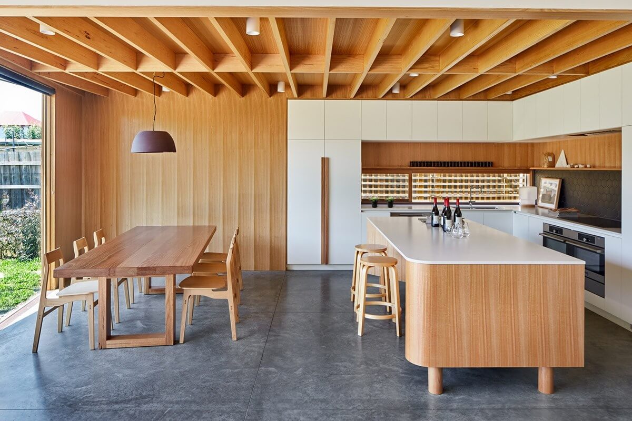
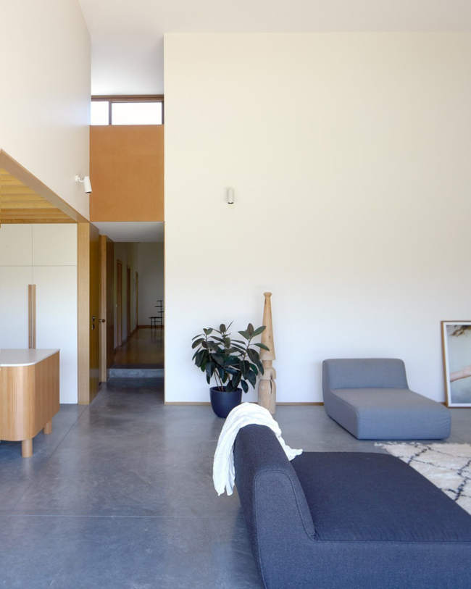
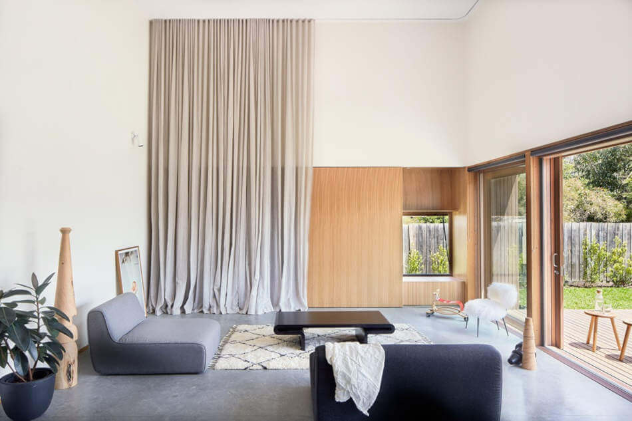
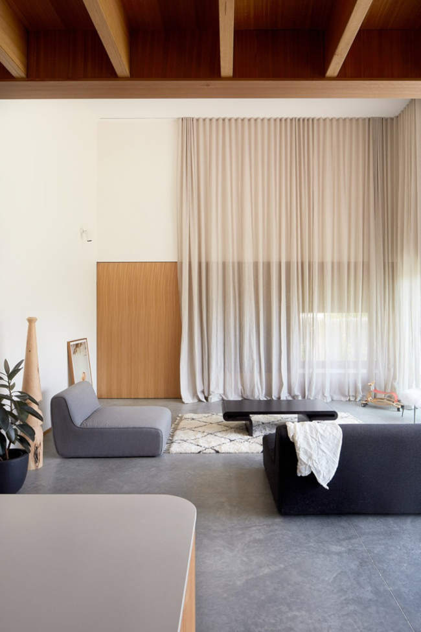
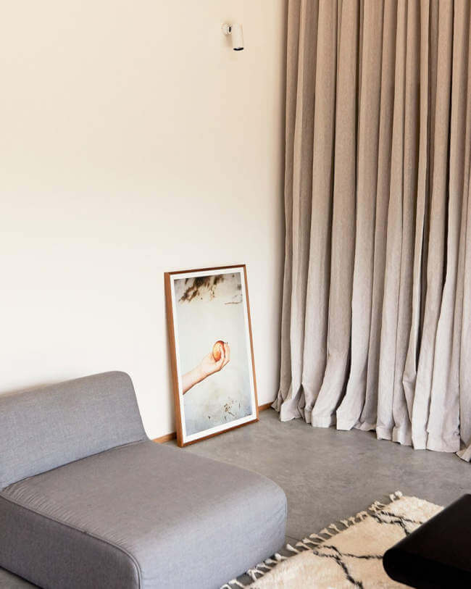
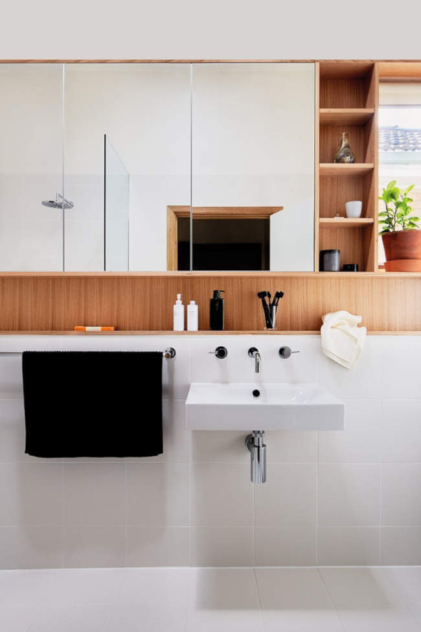
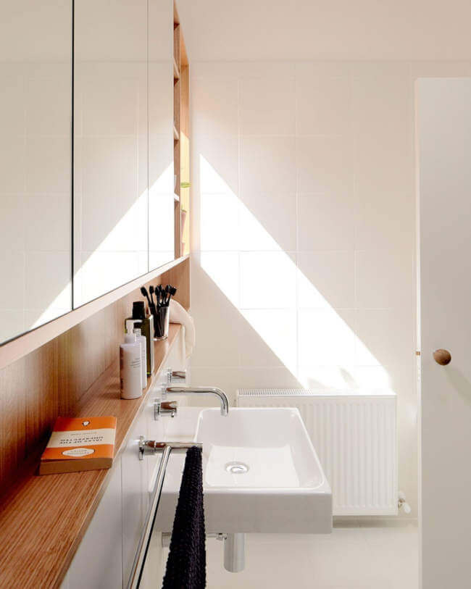
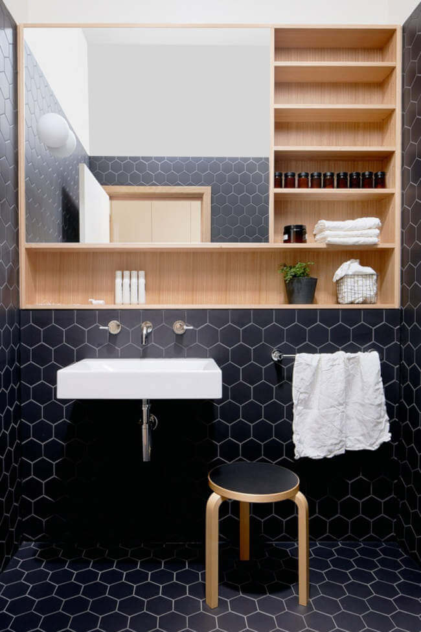
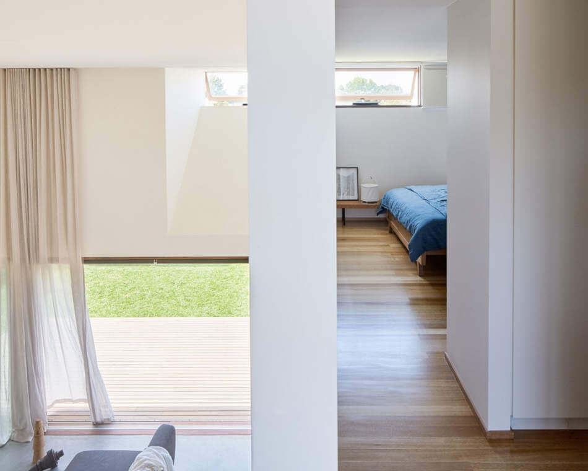
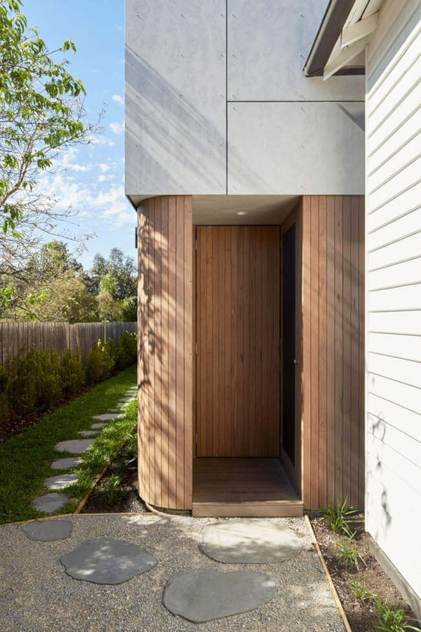
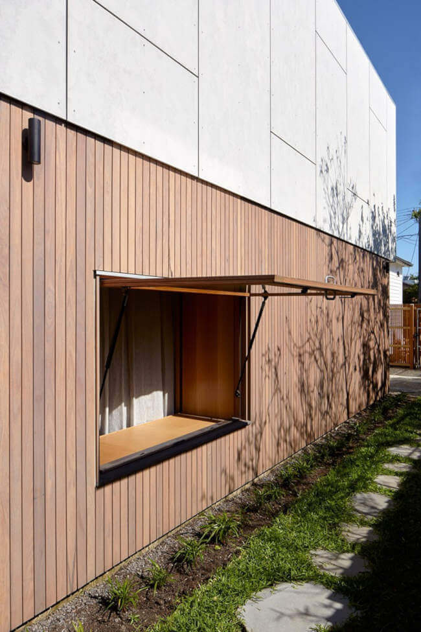
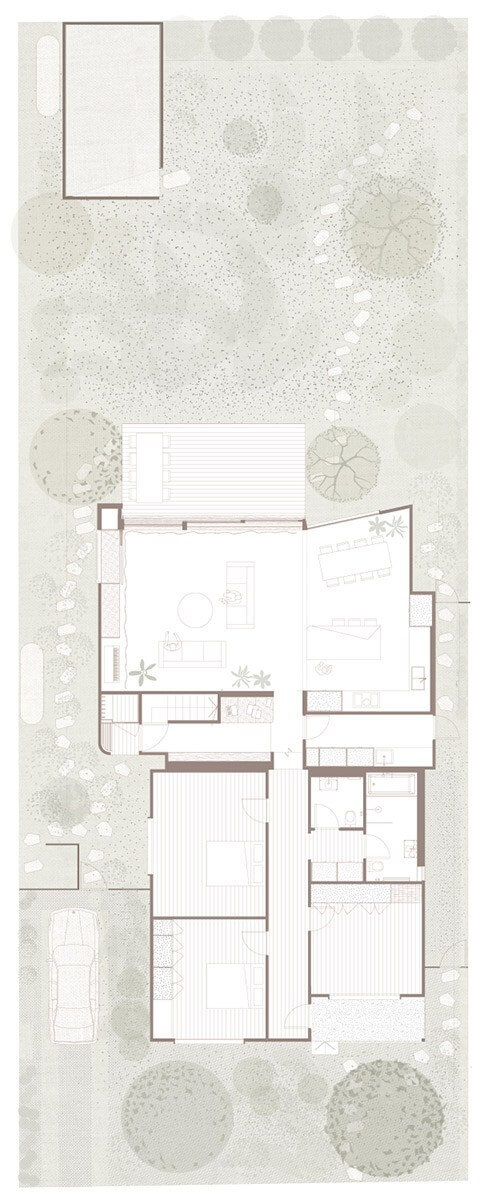
Photography by Ben Clement
Modern and moody
Posted on Wed, 13 Mar 2019 by midcenturyjo
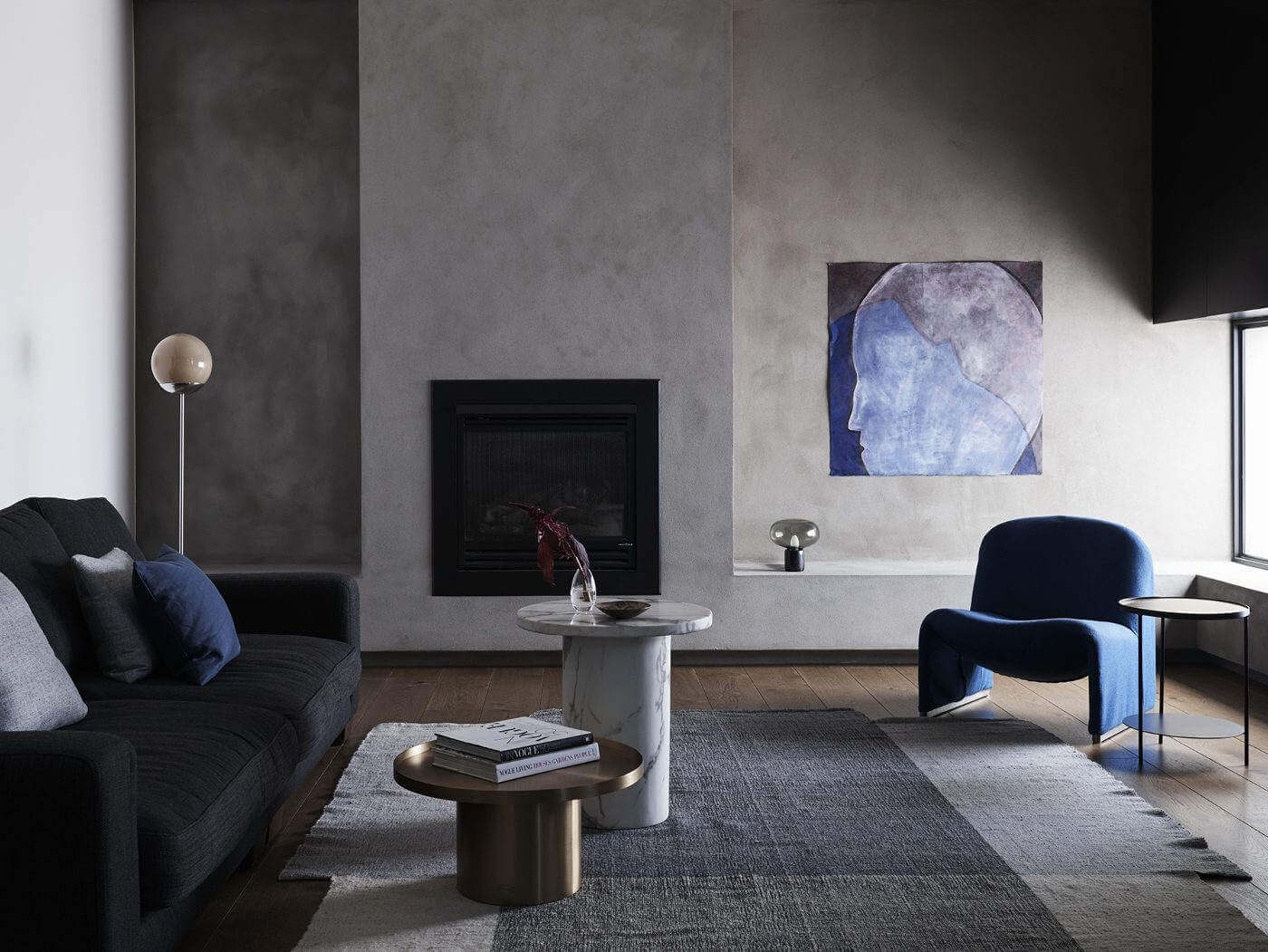
A contemporary addition to a grand Victorian house is a moody, sleek and sophisticated cave. But before you think heavy and dark walls of glass draw your eyes to lush garden courtyard spaces while allowing light in. Malvern House by Melbourne-based architectural studio Figureground.
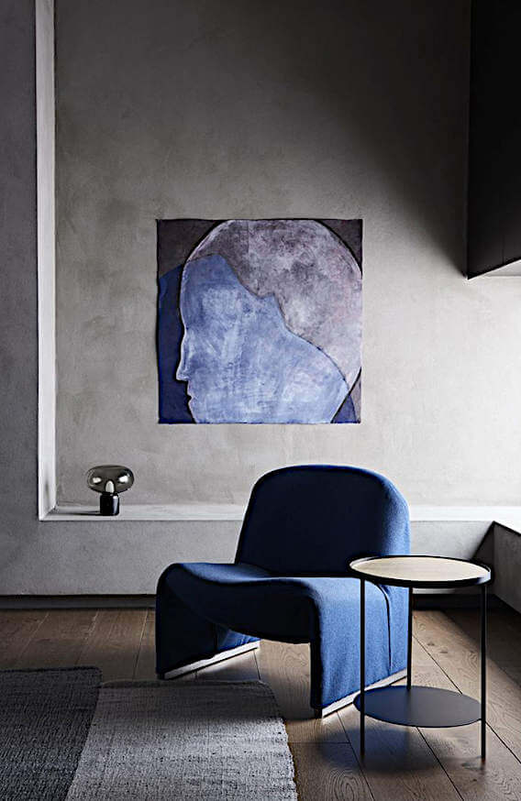
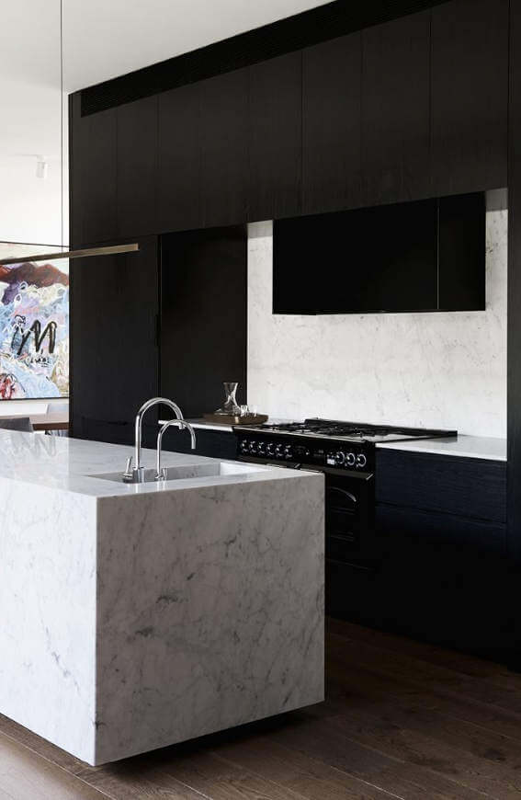
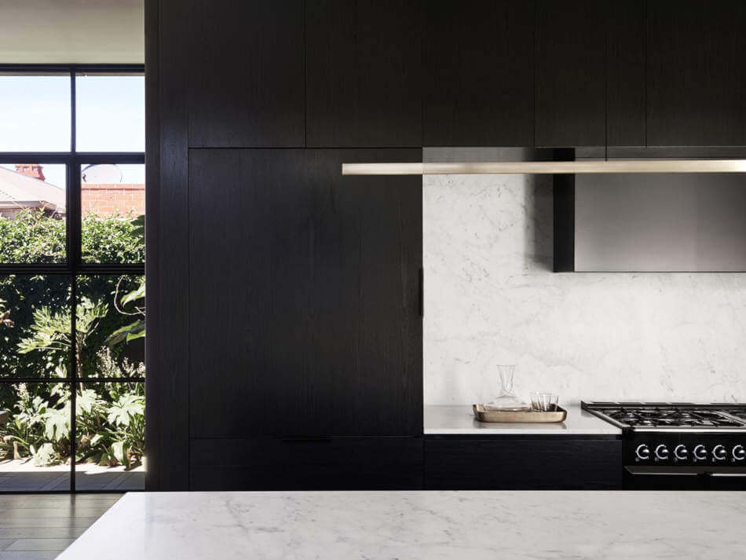
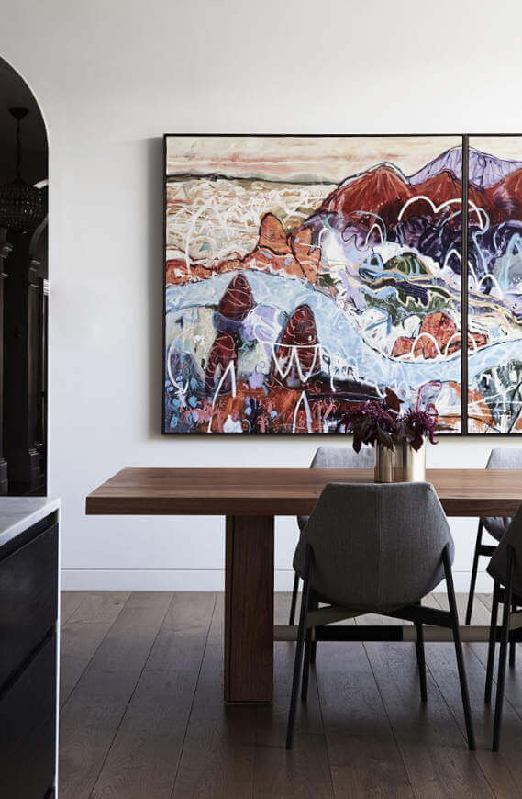
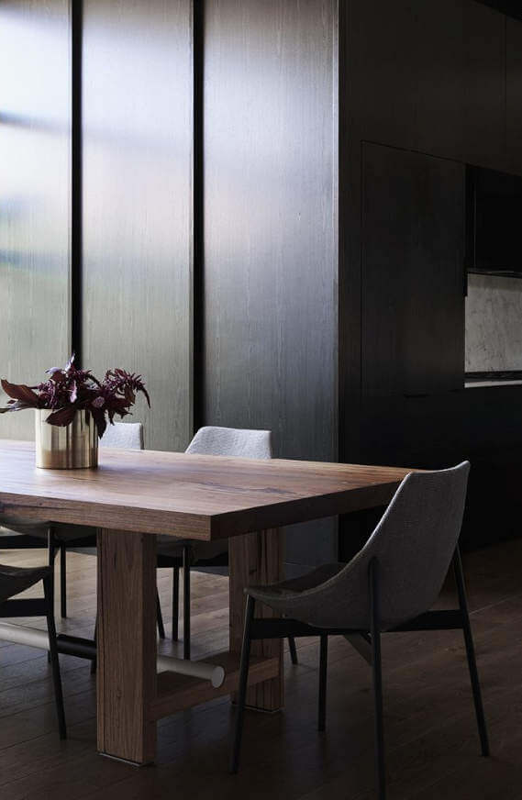
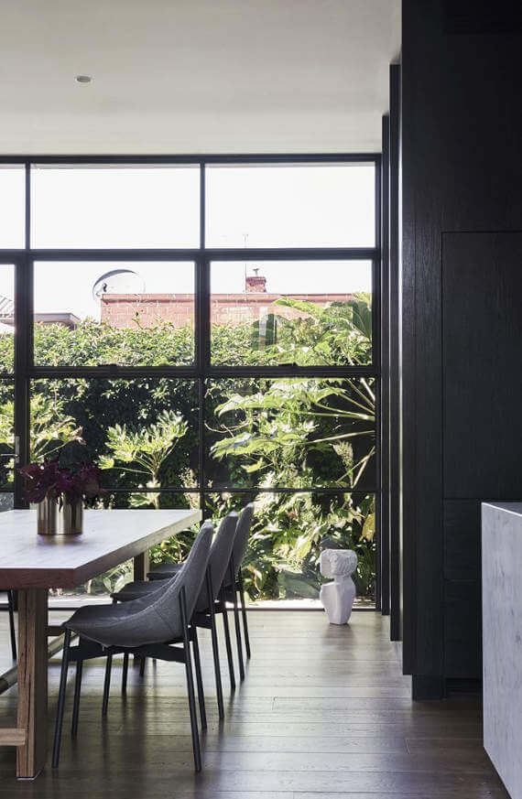
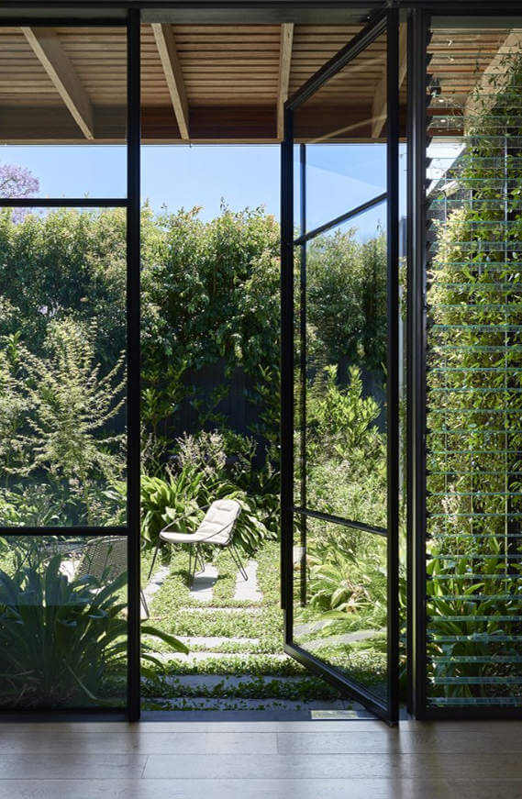
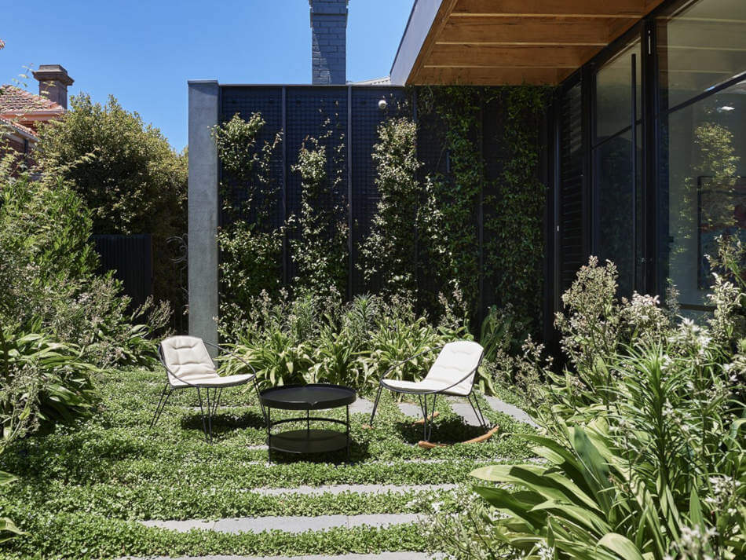
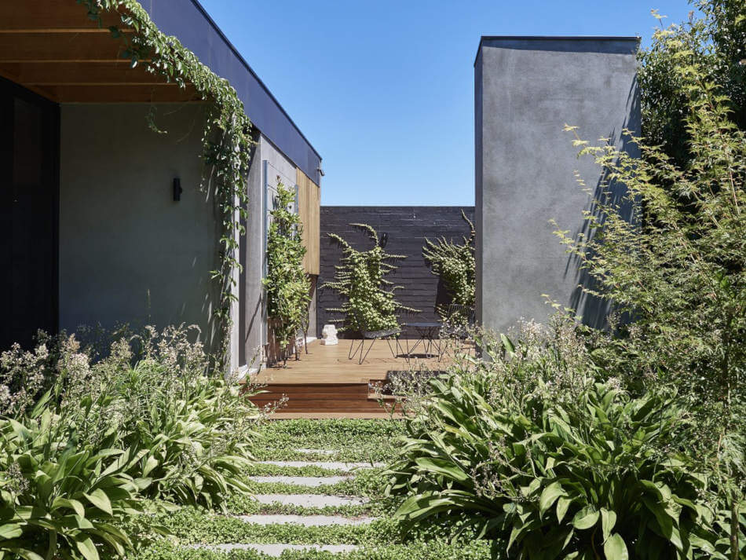
Photography by Eve Wilson.
Warehouse stalking
Posted on Mon, 11 Mar 2019 by midcenturyjo
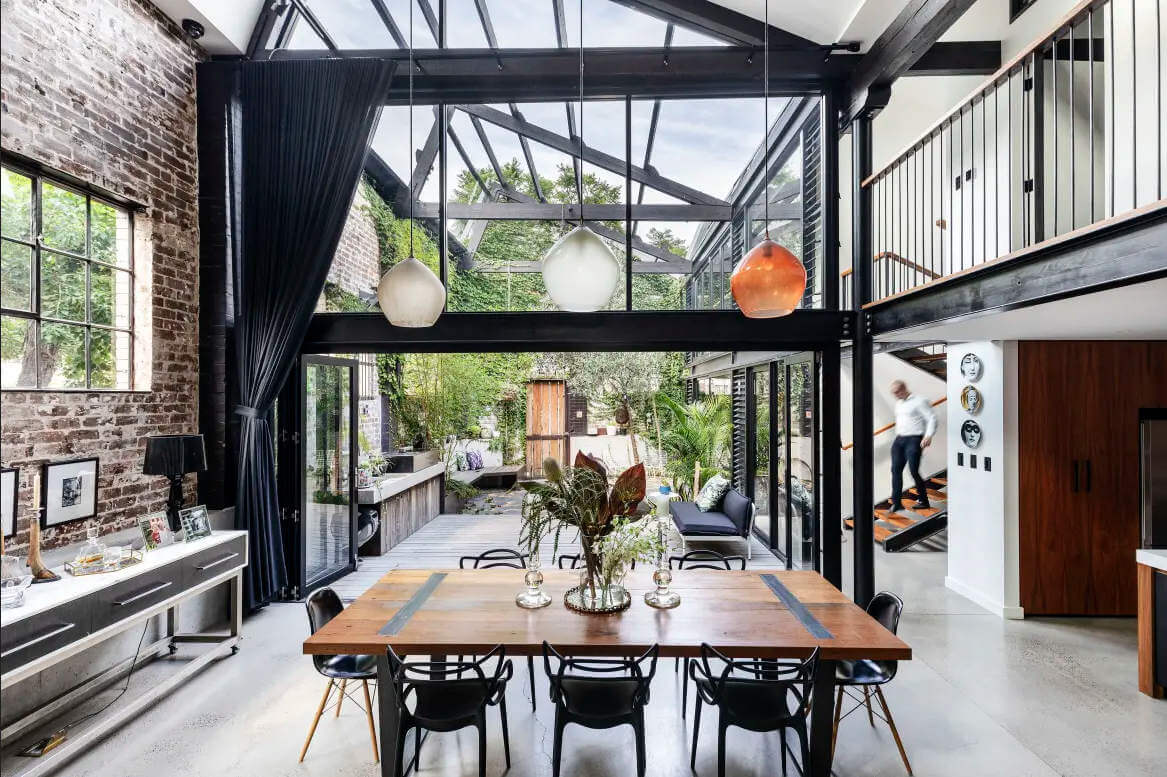
I’m stalking warehouse living in the Sydney suburb of Annandale. Exposed brick walls, concrete floors, exposed beams and industrial walls of glass. What else could you want in your perfect warehouse? Stylish contemporary kitchen, private and public spaces and a seamless connection between indoors and out. Link here while it lasts.
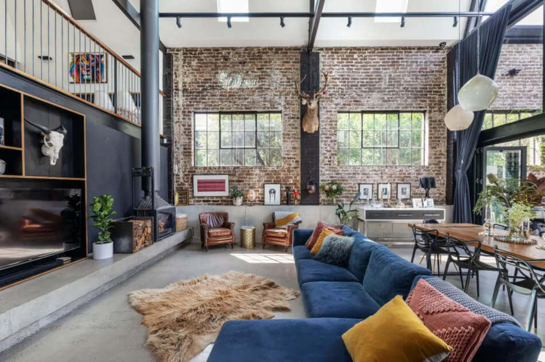
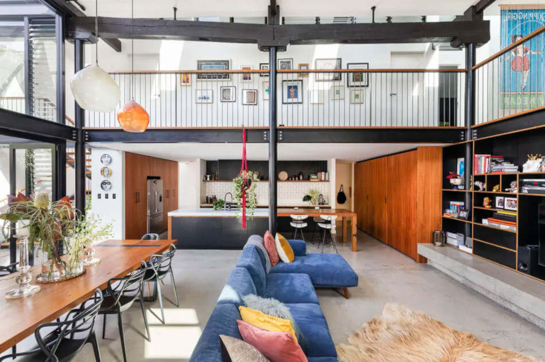
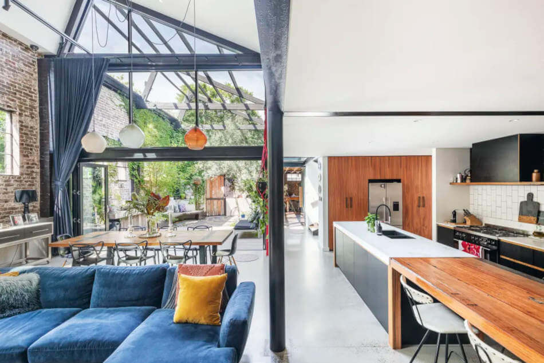
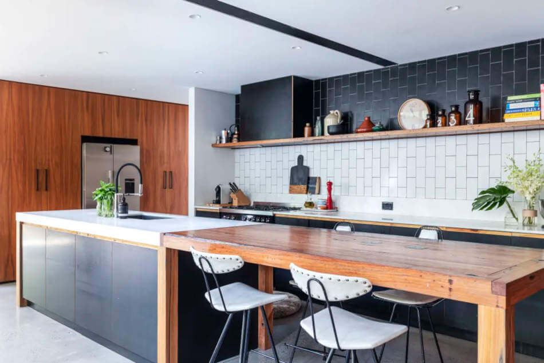
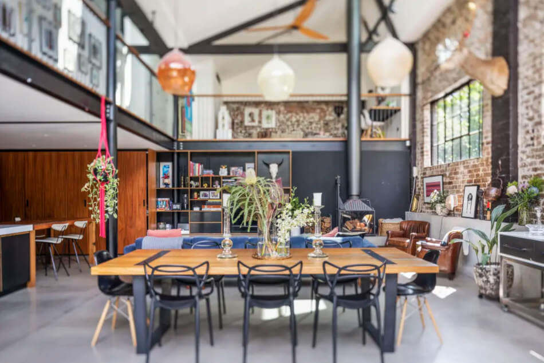

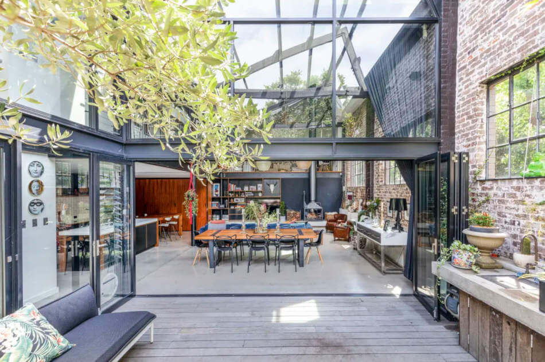

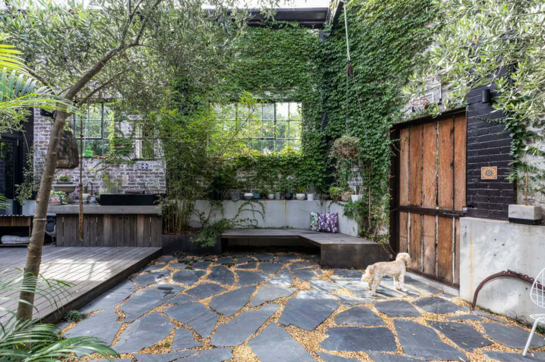
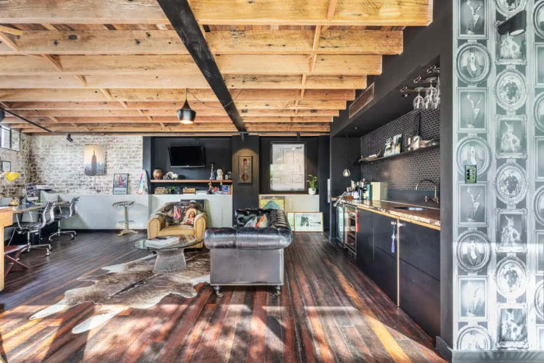

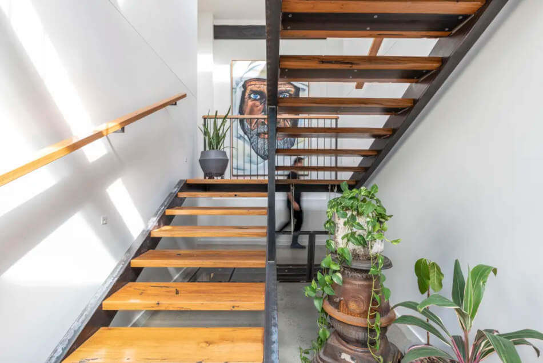
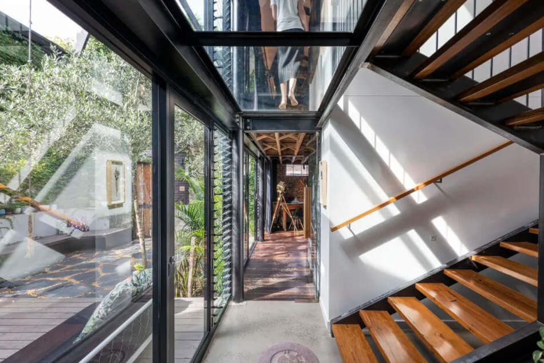
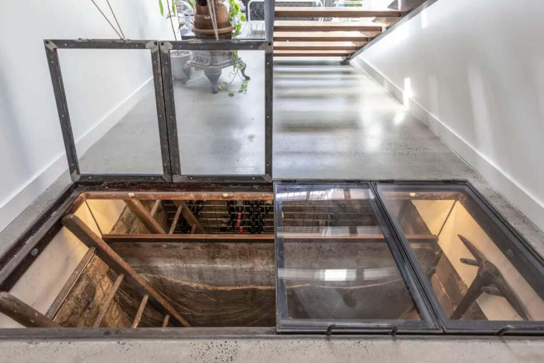
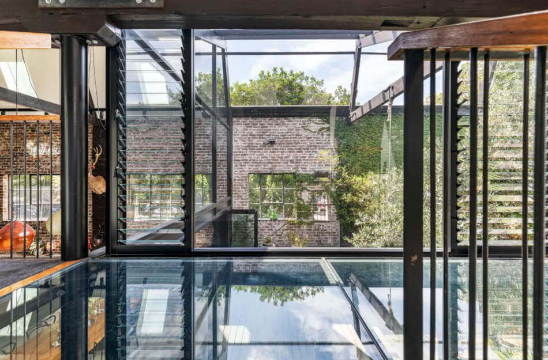
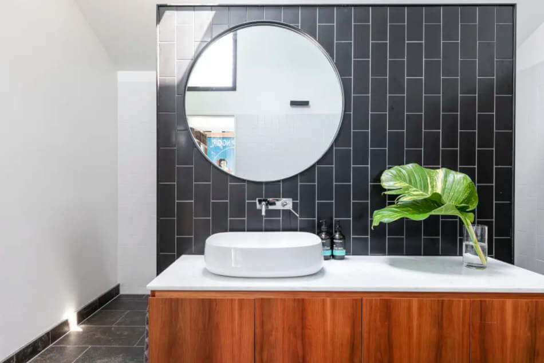
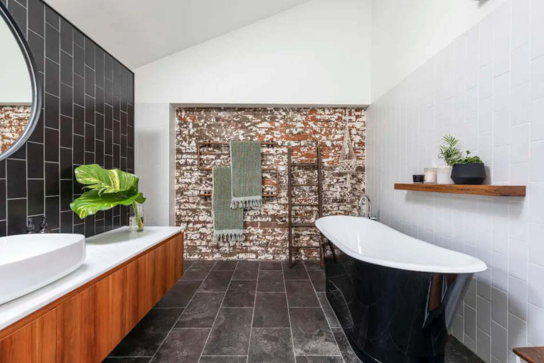
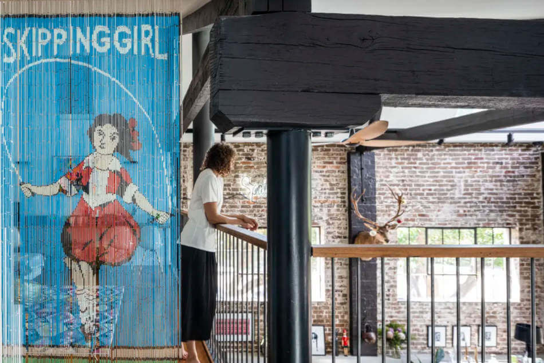
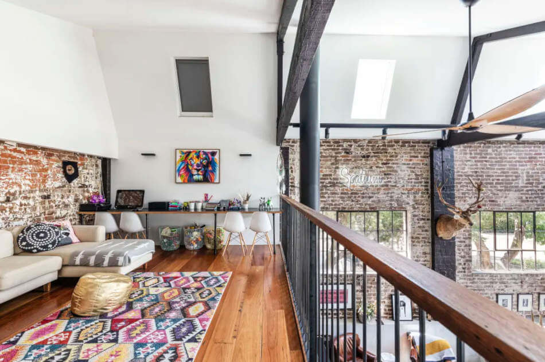


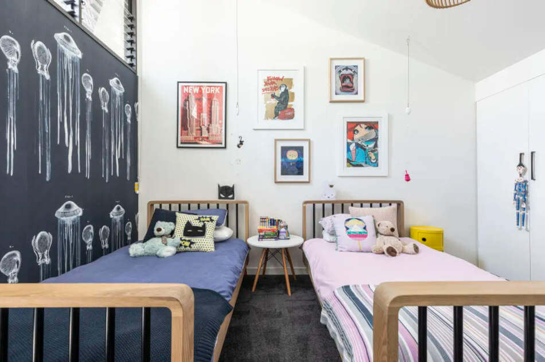
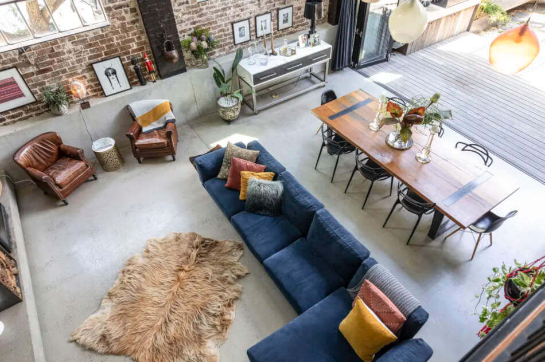
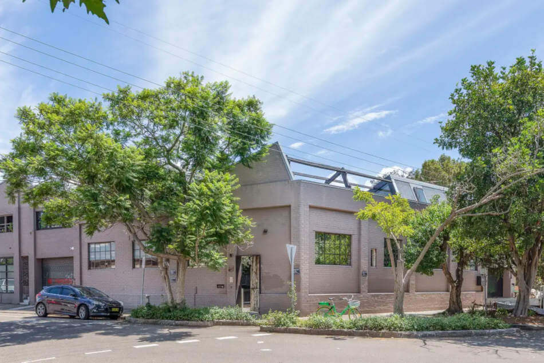

Stalking 2
Posted on Tue, 5 Mar 2019 by midcenturyjo
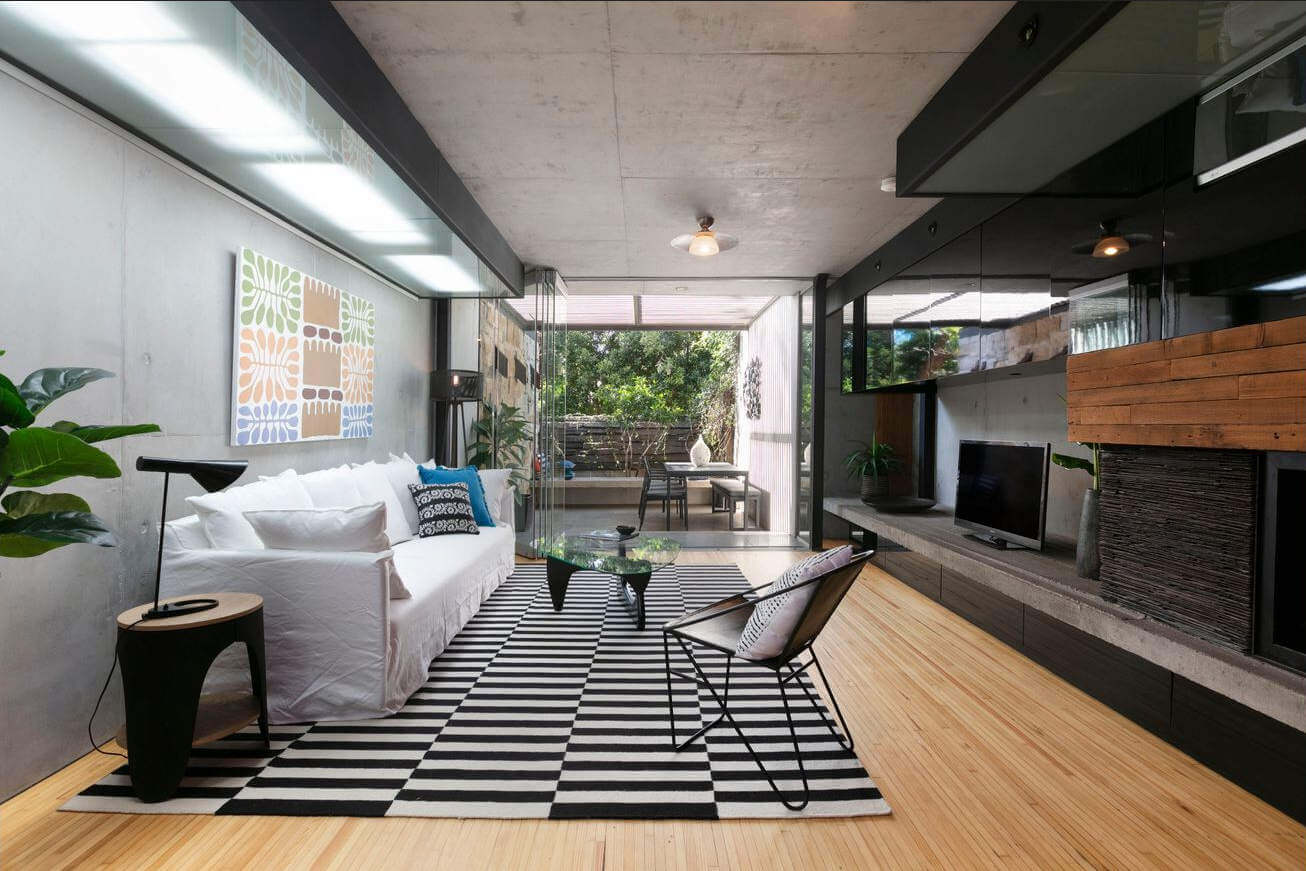
I’m still stalking in Sydney. I’ve moved one suburb over to Redfern where the new house shares many things in common with my last stalking property. Concrete and wood, narrow and rising over several levels, modern but in this case a relatively new build as opposed to a terrace house gut and renovation. I’m torn between the two. I’m leaning more towards this house as it seems to have mellowed. Perhaps there’s more golden timber tones and a peek or two of softening greenery. Then again the Surry Hills house had those soaring ceilings and statement fireplace. Which do you prefer? Link here while it lasts.
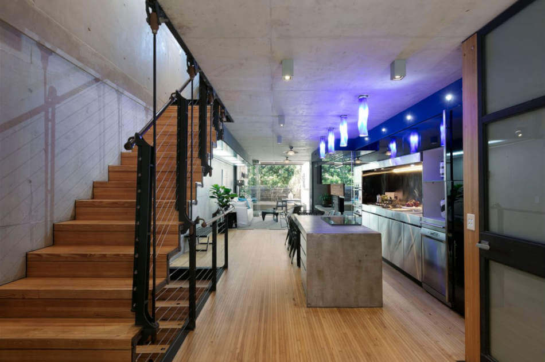
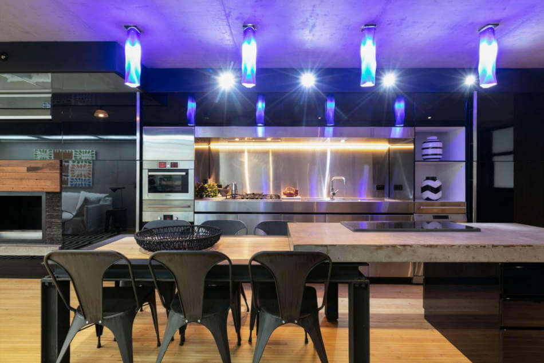
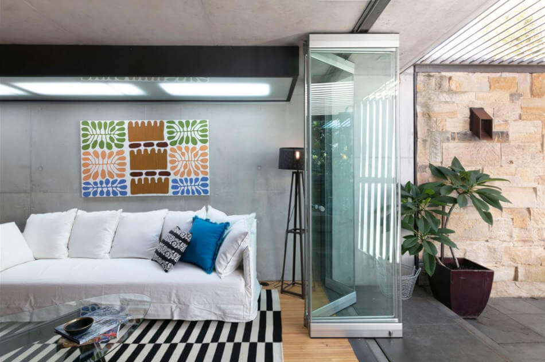
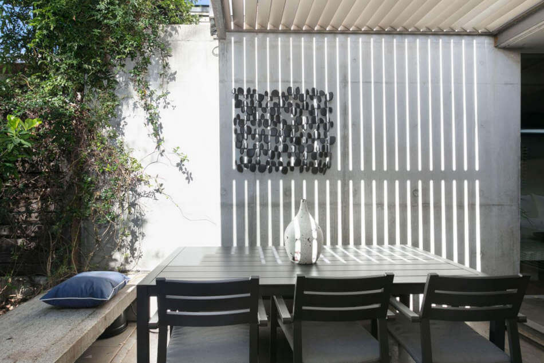
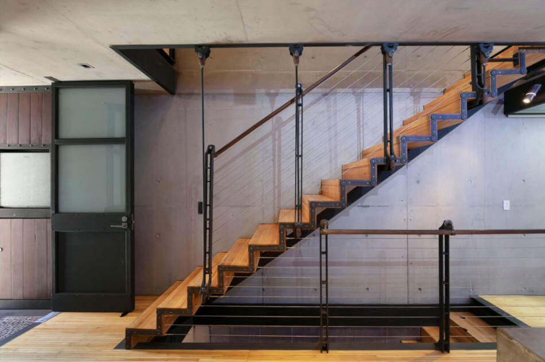
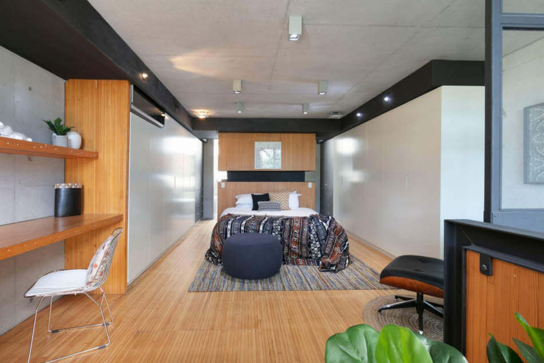
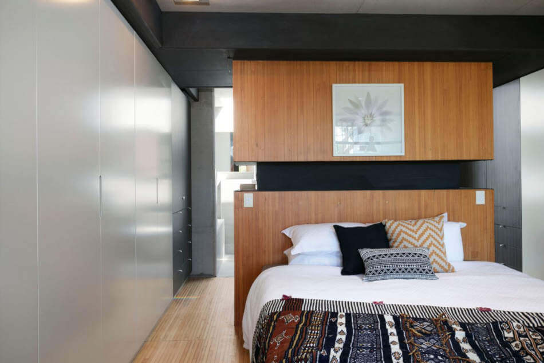
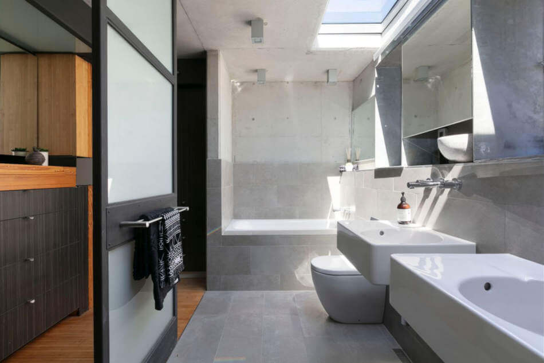
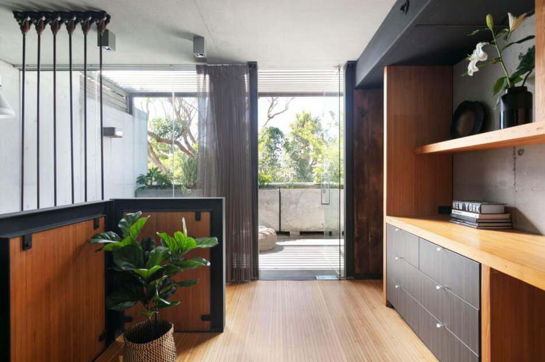
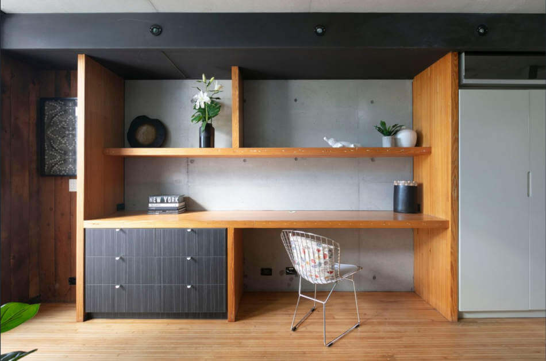
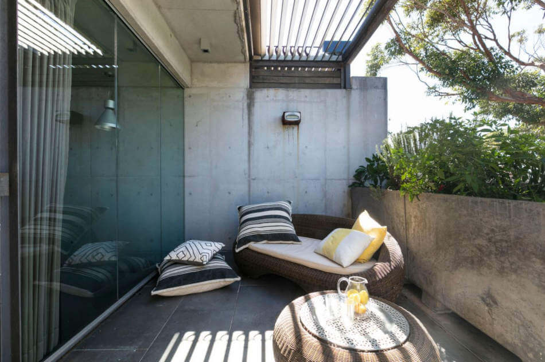
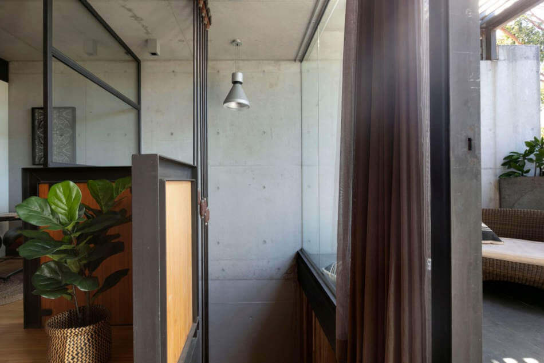
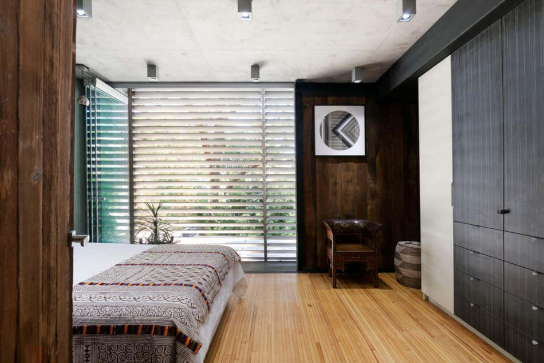
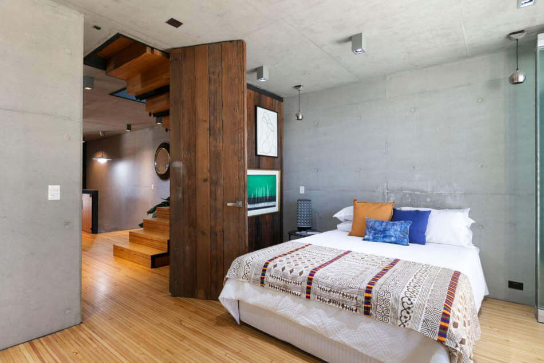
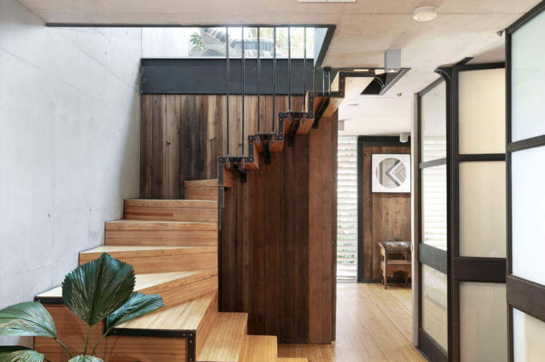
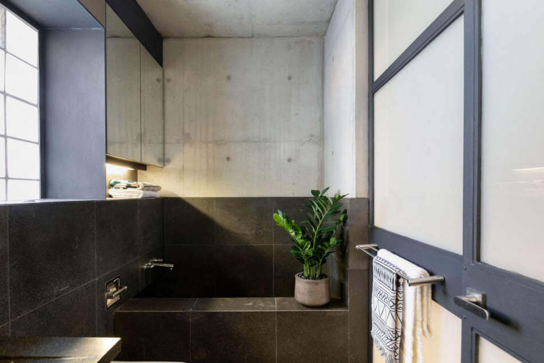
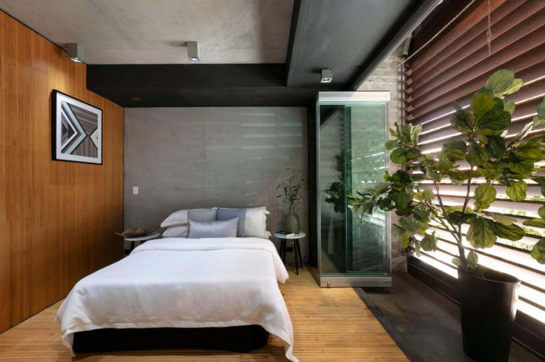
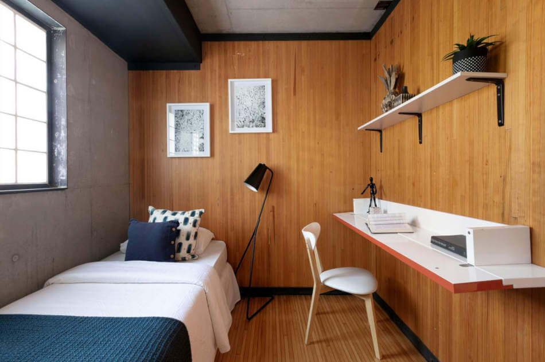
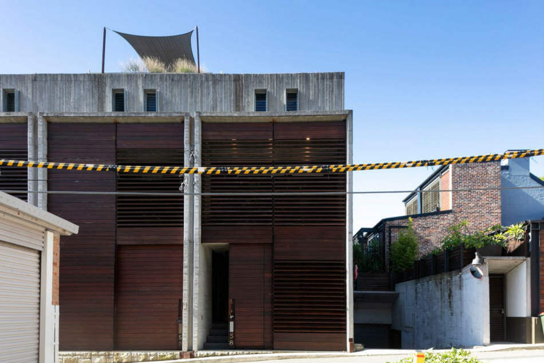
Stalking 1
Posted on Tue, 5 Mar 2019 by midcenturyjo
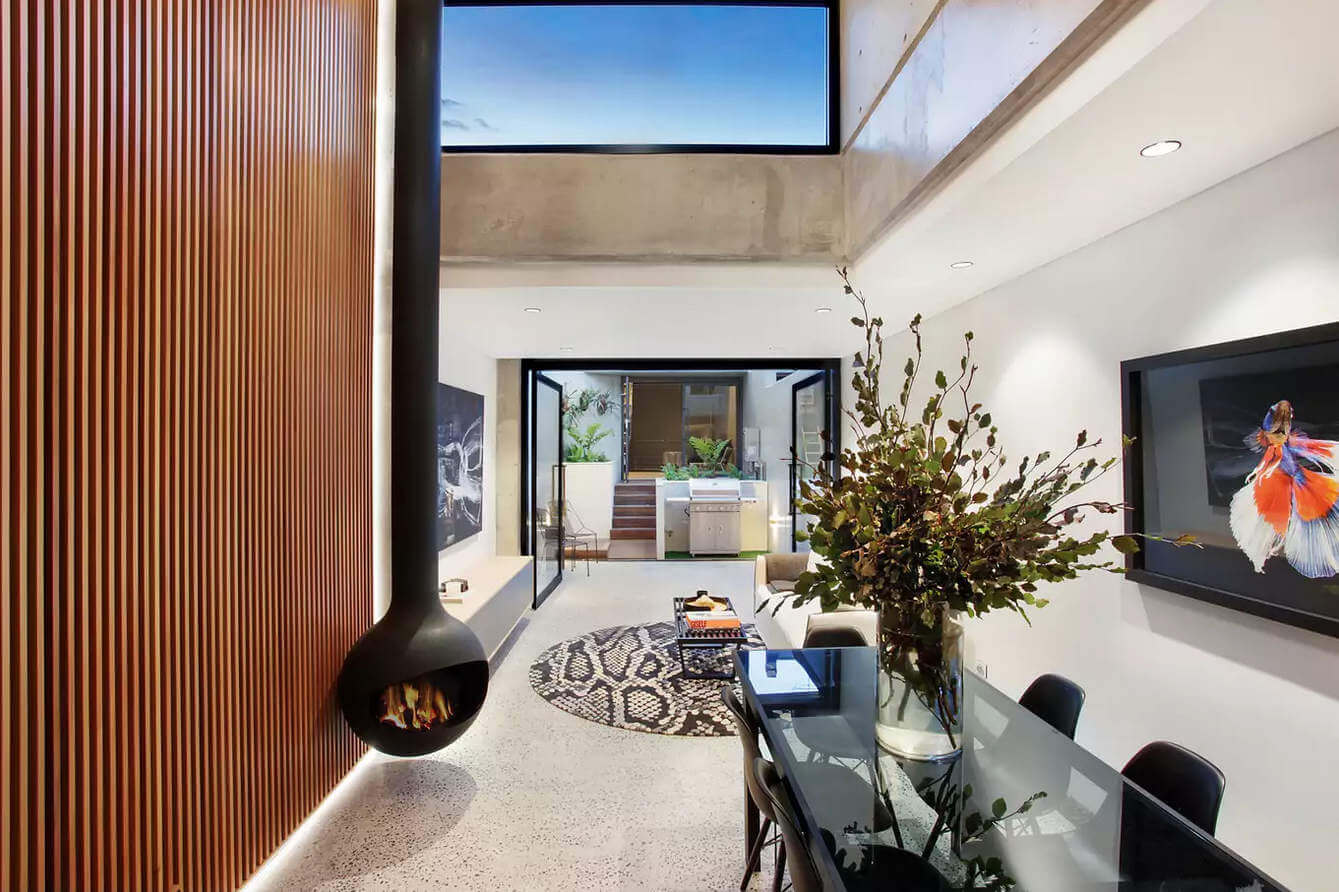
I’m stalking in one of my favourite Sydney suburbs Surry Hill. It’s a tiny enclave right next door to the CBD full of character terraces, cool shopping and an almost endless choice of bars, cafes and restaurants. This completely re-imagined terrace has been all but gut renovated creating 5.1m ceilings and walls of concrete and cedar. Modern living hiding behind a historic facade. All that concrete may come in handy as the house sits on a busy road and noise might just be a problem. A little greenery out the back would help soften the concrete canyon effect over time. Link here while it lasts.
