Displaying posts labeled "Dark"
A sympathetically restored Georgian townhouse in Dublin
Posted on Fri, 19 May 2023 by KiM
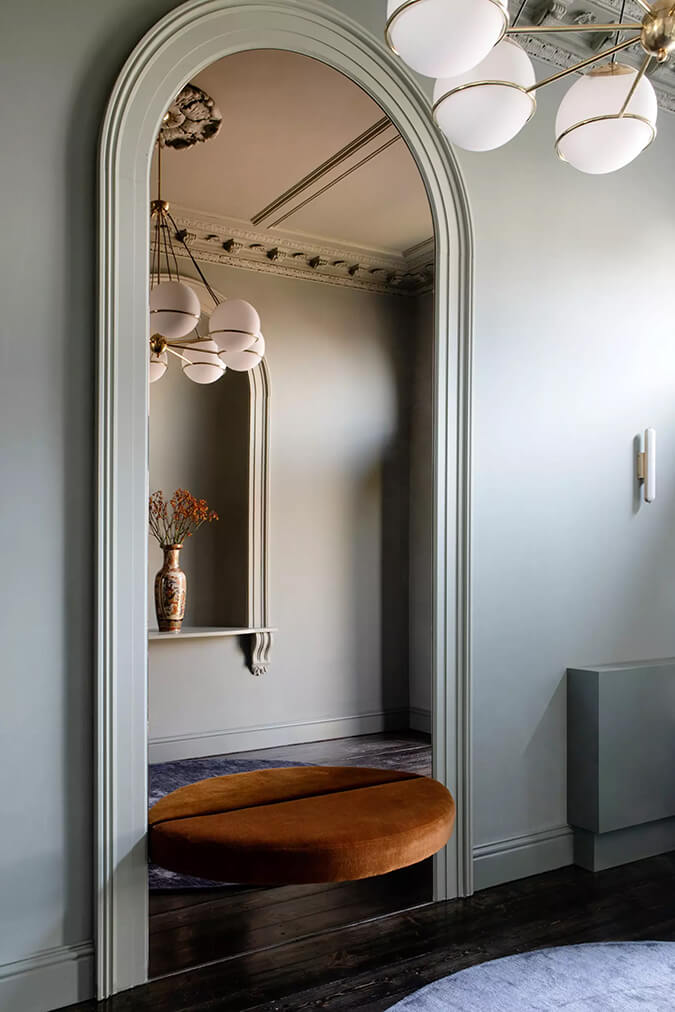
A harmonious gallery meets conservation home. The design has a base of sophisticated neutrality layered with richness and over-scaled sculptural elements. We delivered an understated sense of drama, from the spatial layout to the furniture design, exuding confidence with unexpected proportions. A blend of feminine curves contrast with the majestic yet masculine structure of the rooms, harmonising the journey throughout.
I looooooove this home sooooooo much. All the original details of an older home that make it incredibly special, paired with some beautiful paint colours and modern and furnishings that give it so much drama. My favourite combo of old and new. Modern and traditional. Kenilworth residence designed by Kingston Lafferty Design. Photos: Ruth Maria Murphy
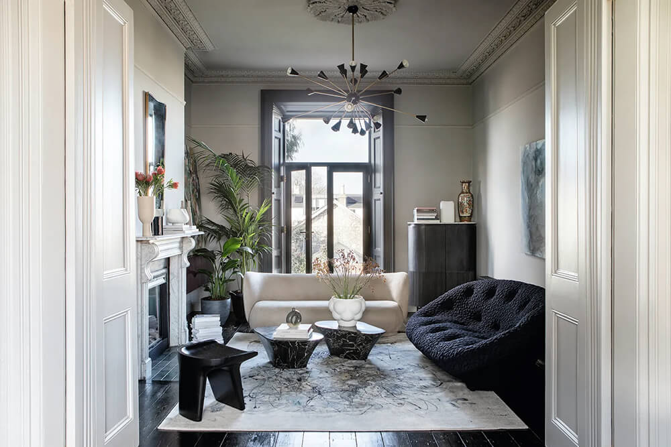
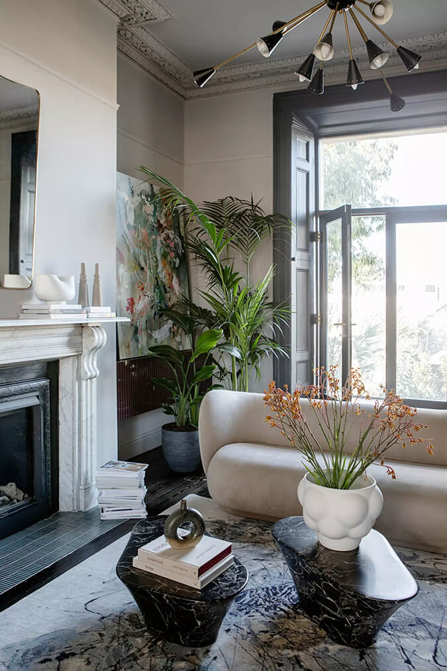
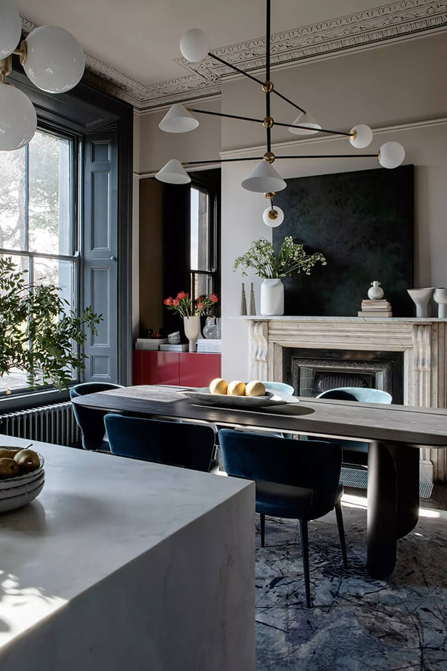
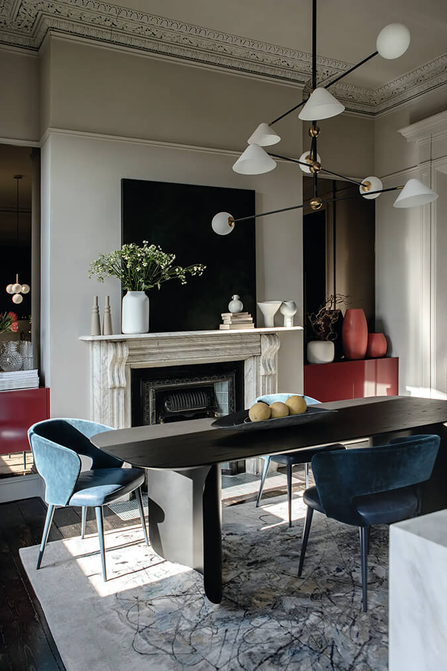
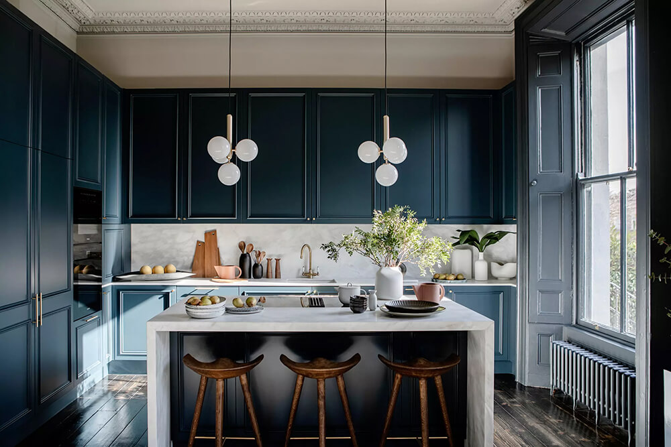
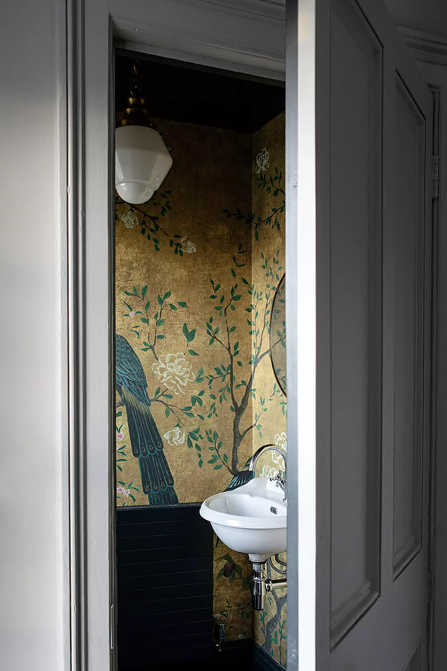

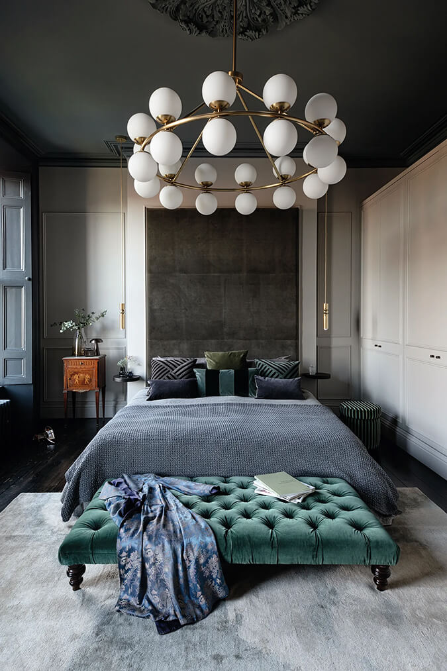
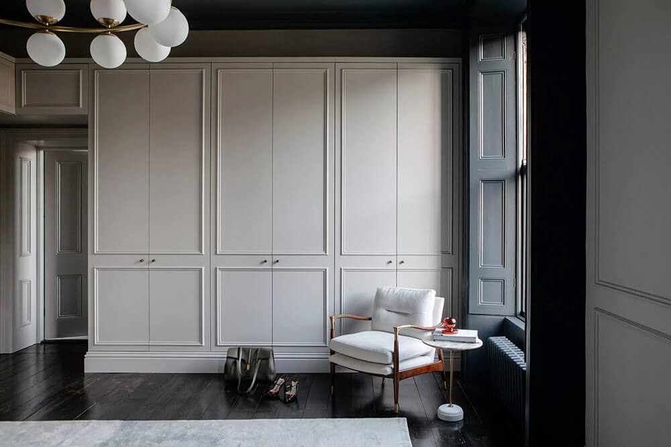
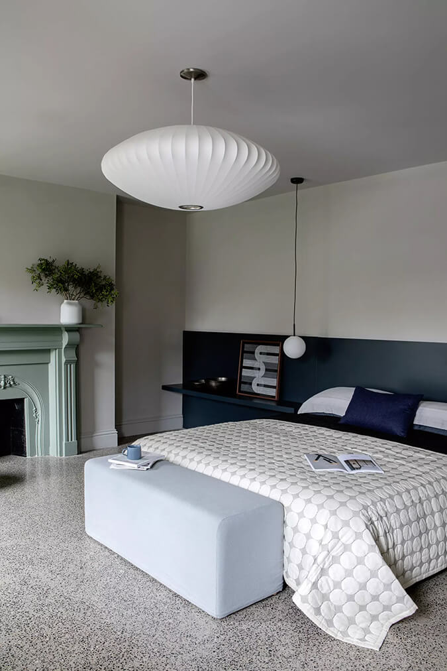
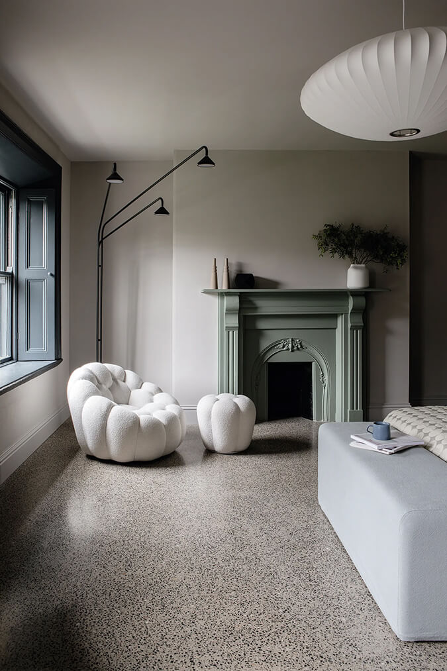
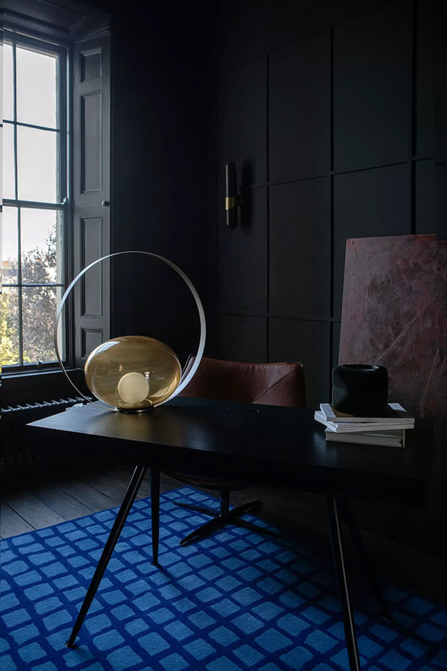
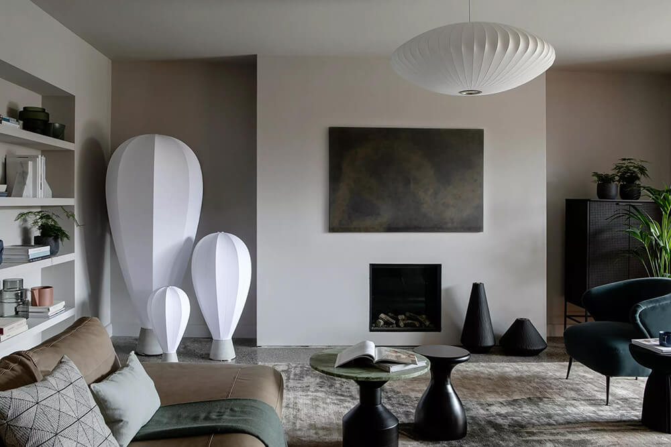
Moody in Murcia
Posted on Thu, 18 May 2023 by midcenturyjo
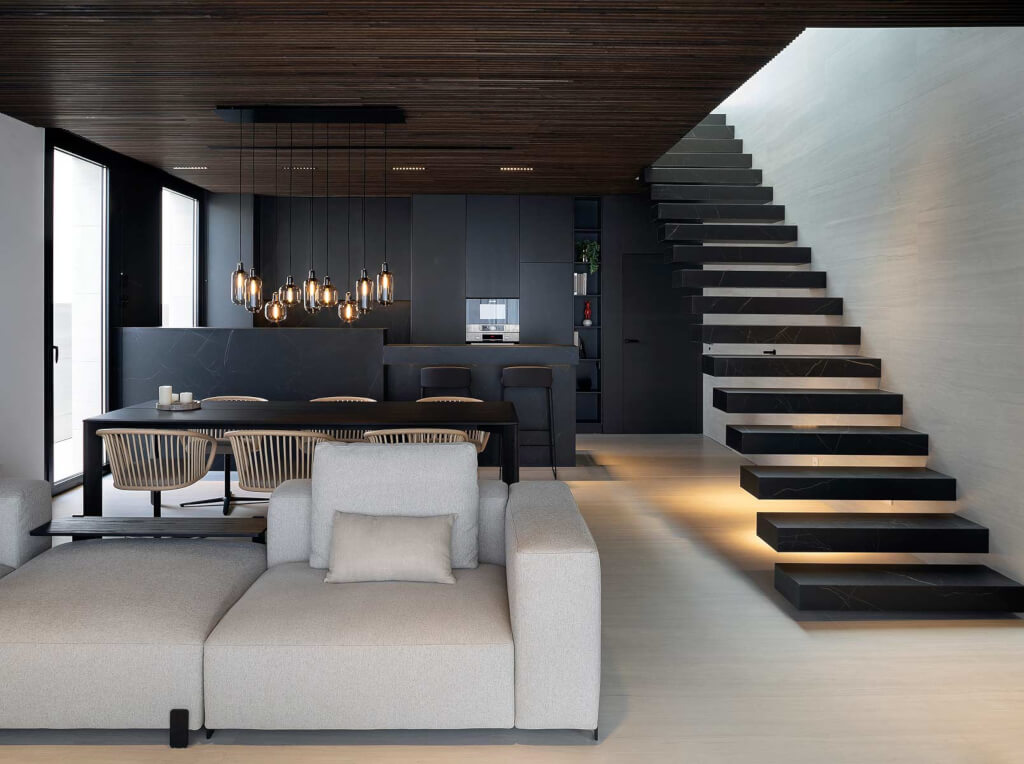
The structure of this single-family house in the Region of Murcia in Spain was built before Manuel García took over to create the moody and modern interiors.
“The aim is to present an eminently horizontal home, very compact and material, with cladding executed with care and detail. A succession of planes that are overlapped reminds of strata layers.”
The small plot was designed for enjoyment and easy maintenance. Due to the climate of the area, the ground floor is open to the outside to take advantage of the mild winters and the abundant sunny days. On the upper floor, the bedrooms open onto the uncovered terrace that surrounds this level. The continuation of materials from the outside to the interior provides the common link. Vivienda en Murcia by Manuel García Asociados.
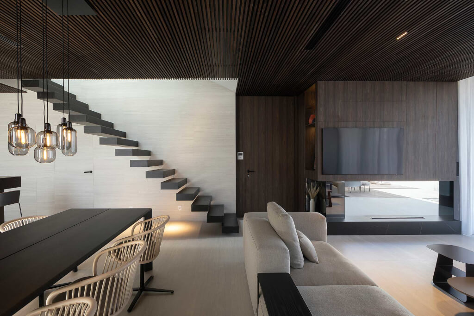
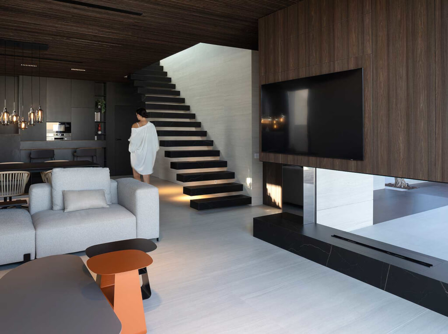
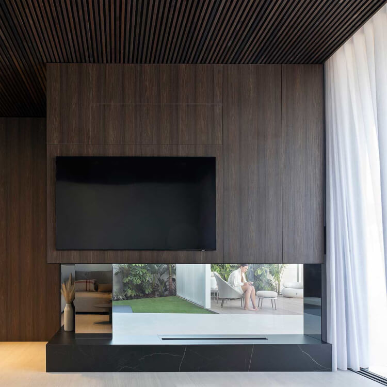
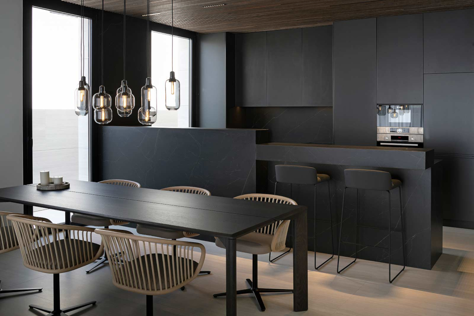
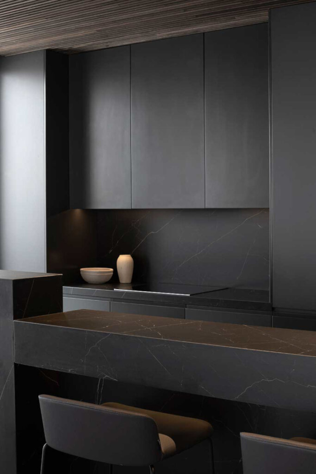
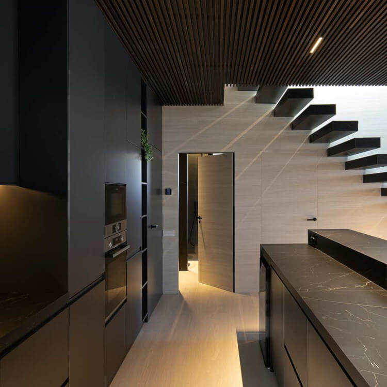
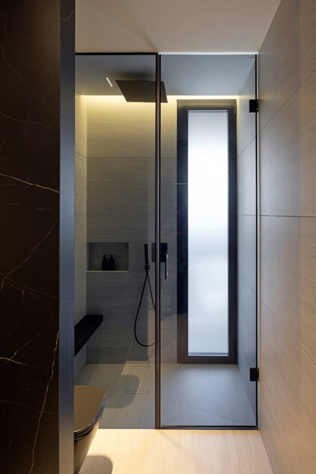
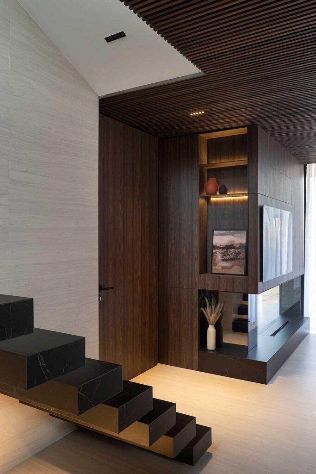
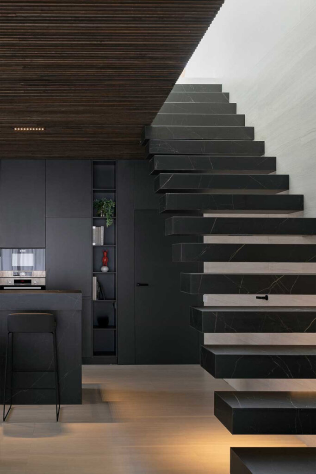
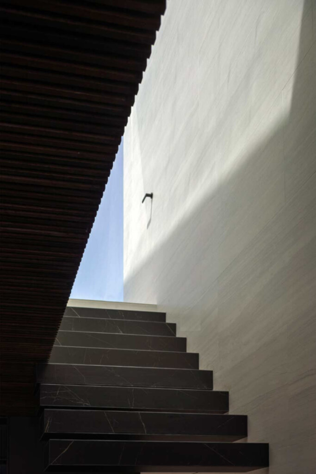
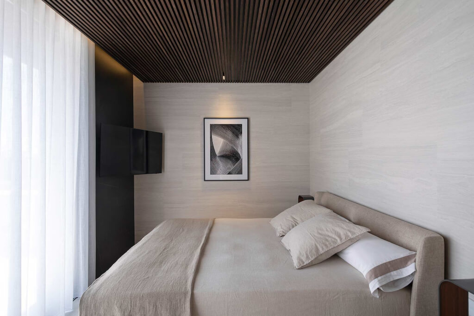
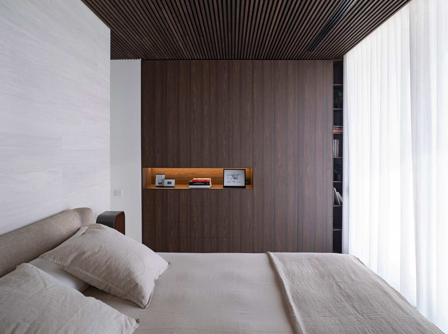
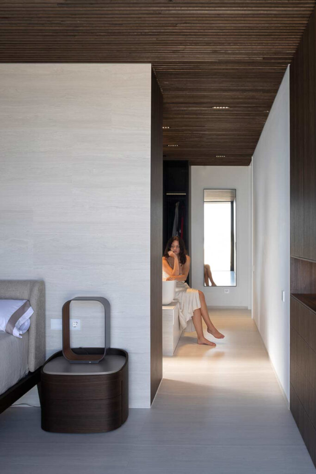
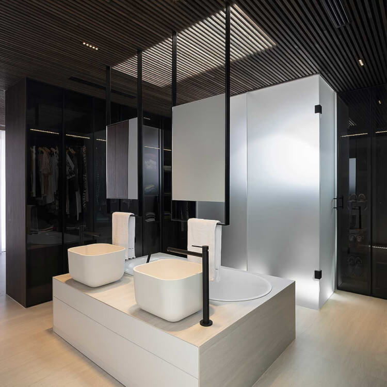
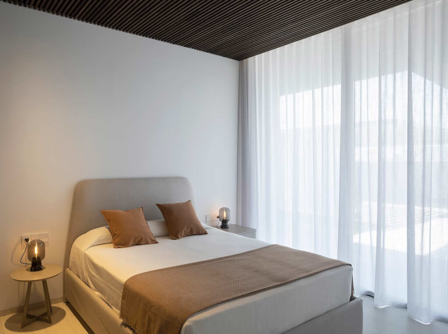
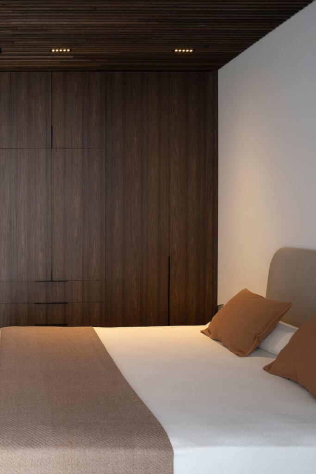
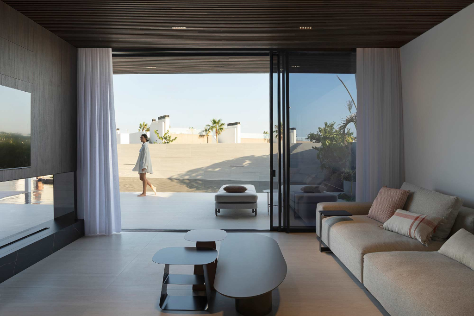
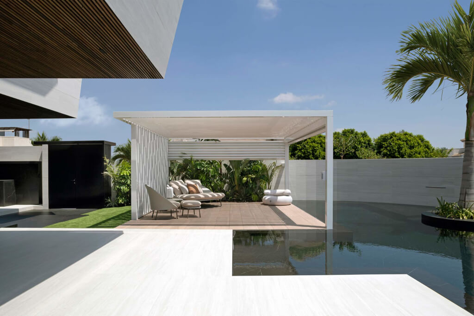
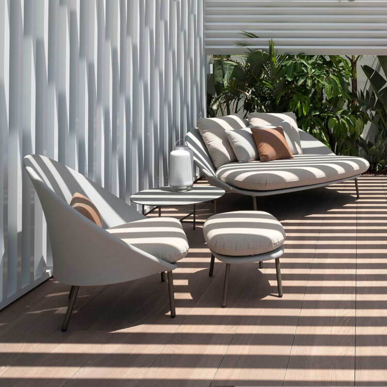
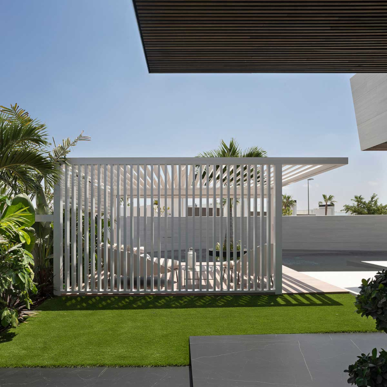
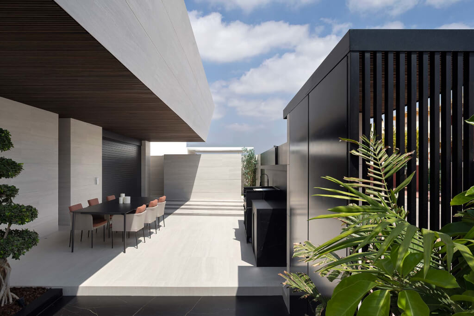
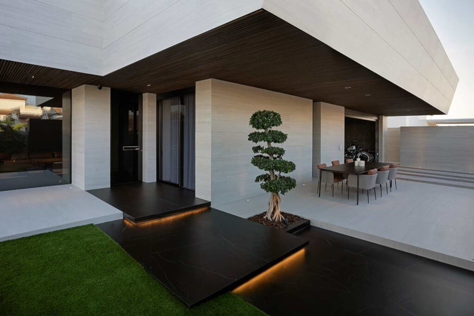
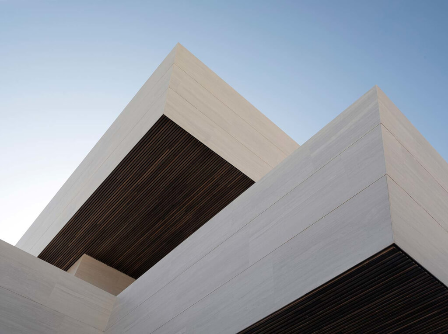
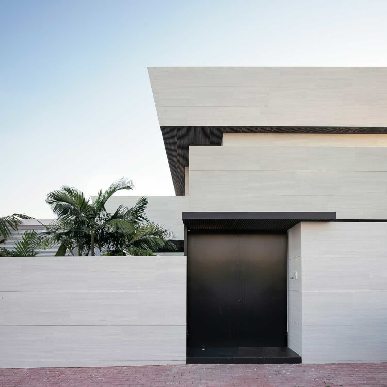
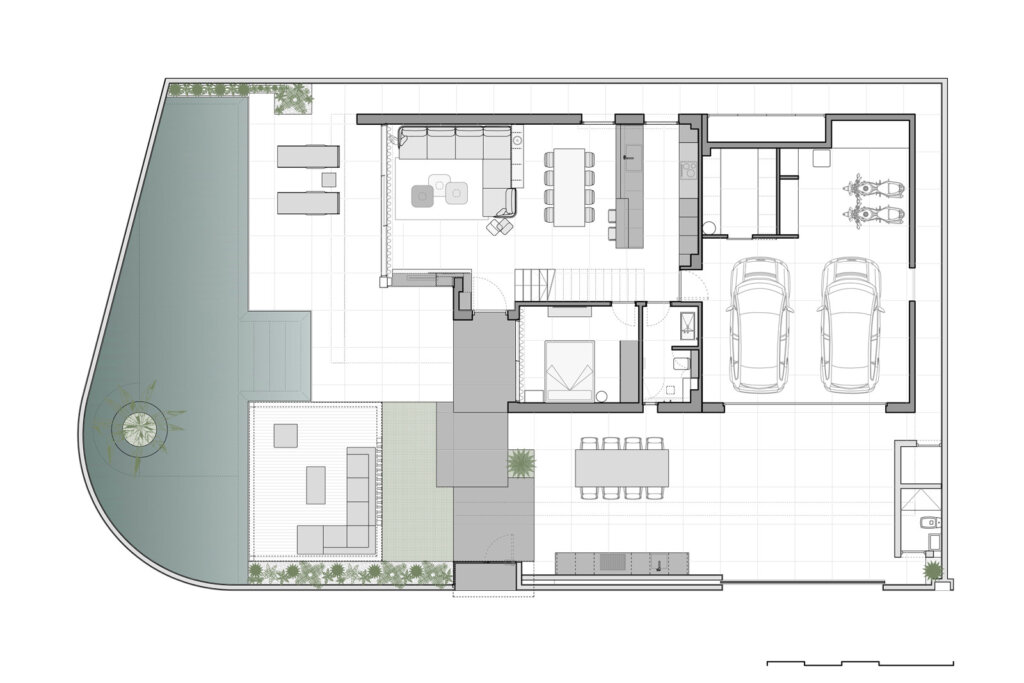
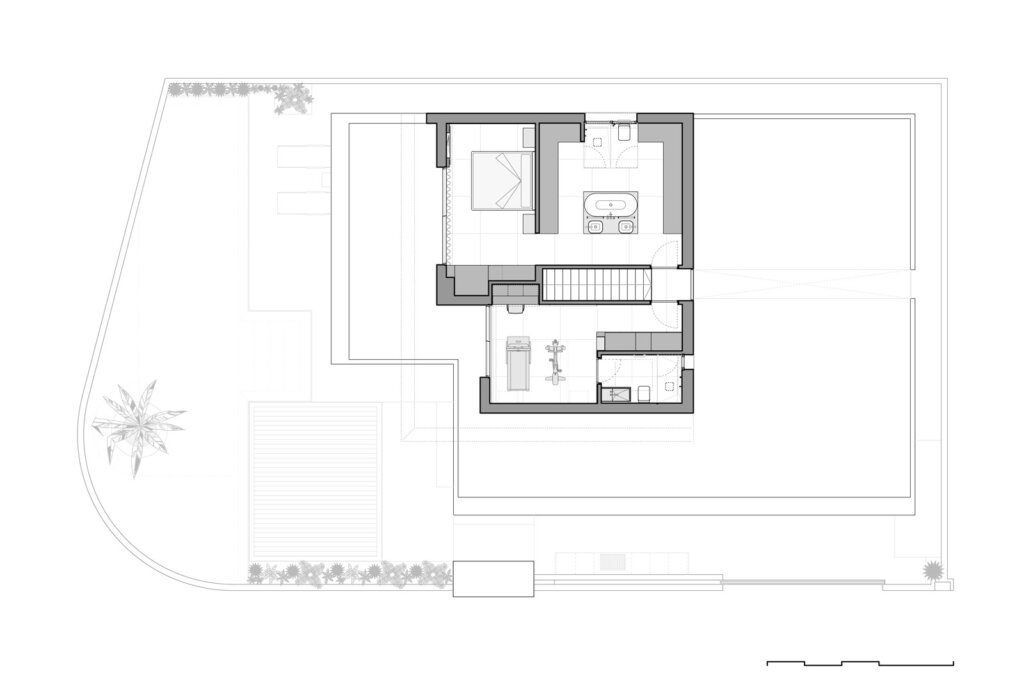
Photography by Diego Opazo
The Old Tailors
Posted on Mon, 17 Apr 2023 by KiM
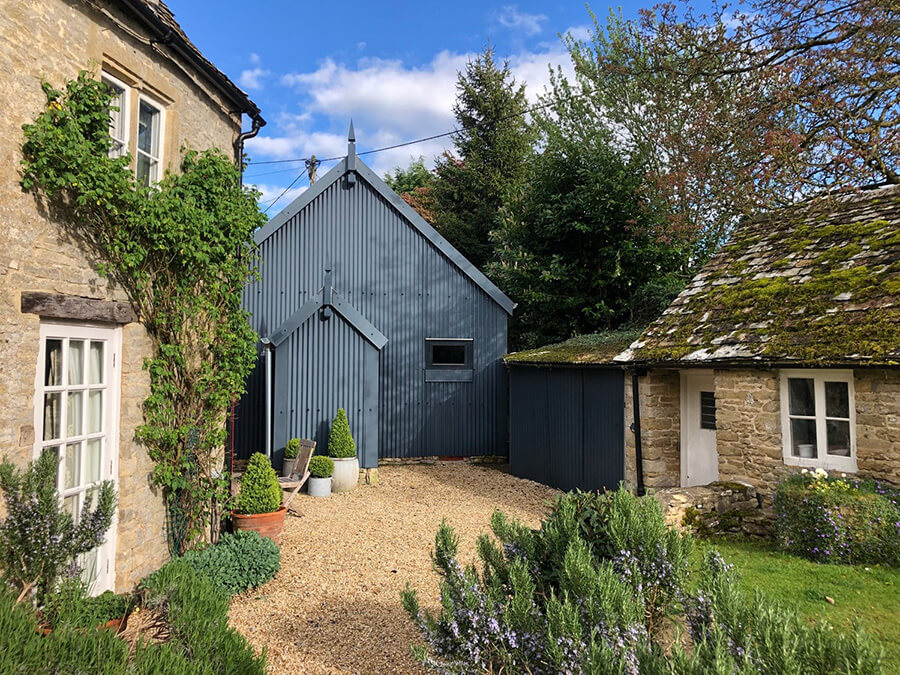
Originally built as a Tailors called Smith and Hobbs which employed several seamstresses working on the old Singer sewing machines and producing fine quality suits and tweed mostly for the hunting and racing set. A Grade-II listed building, the property was completely restored to its current shape in 2103 by uber-cool Gloucestershire-based salvage and vintage firm Original House. In keeping with the regulations, the exterior had to be kept as close to its original appearance as possible, so a specialist was brought in to strip off the old cladding and replace it. With its new, immaculate coat of corrugated iron, the building has clear visual links to its manufacturing past. The newly-created space, intended to be used both for entertaining and as a guest house, was designed to feel wonderfully cool and contemporary, forming a real contrast between the outside and inside. Feeling far from traditional or fusty, The Old Tailors mixes vintage industrial furniture and lighting with contemporary design and colours, creating a unique salvaged interior topped with freshness and individuality and all the charm and character that history can provide.
Book your stay at this fabulous little getaway here. Photos: Emma Lewis.
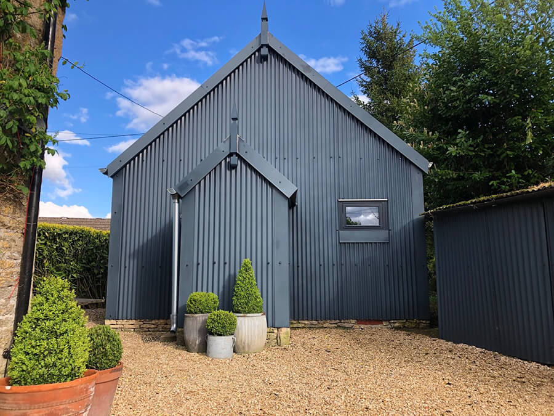
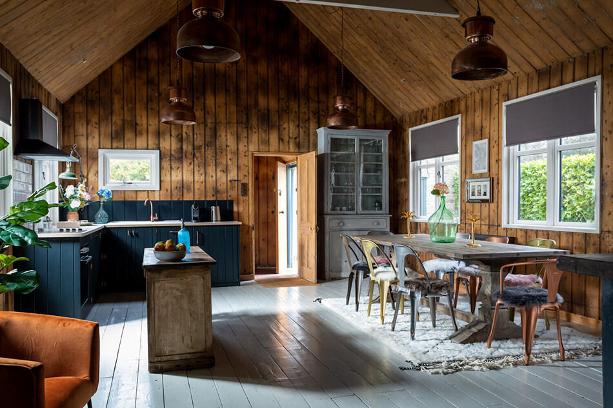
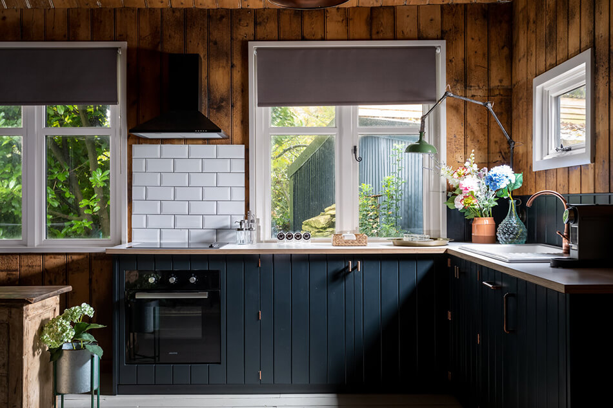
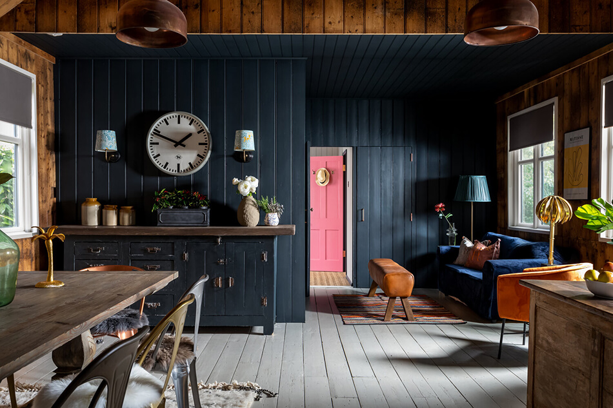
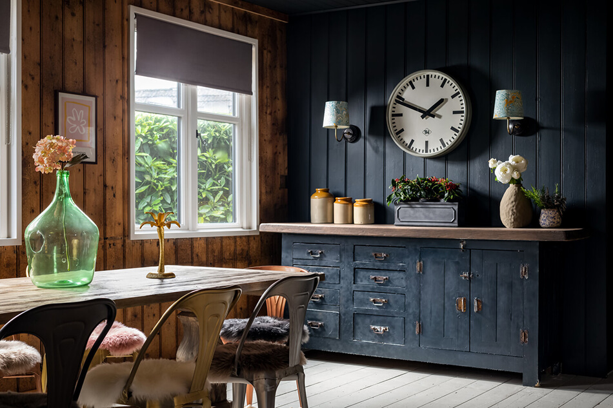
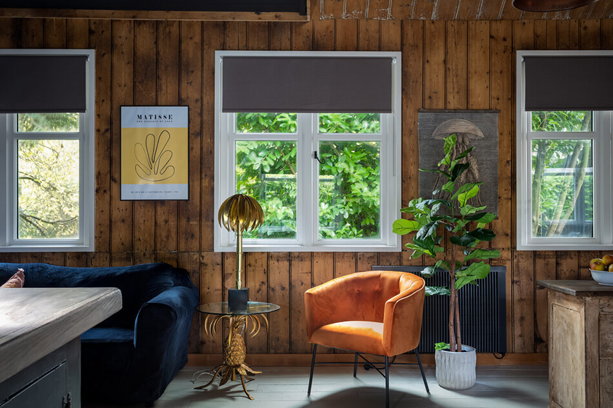
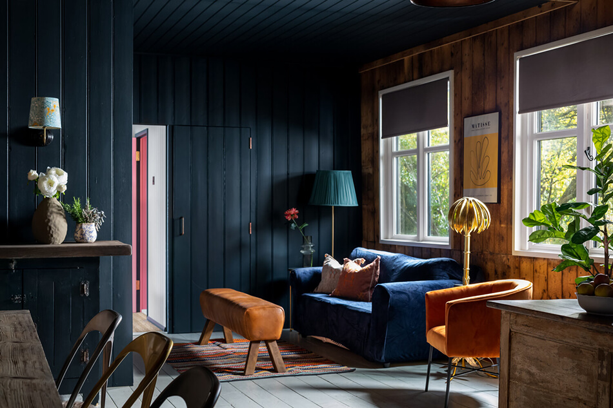
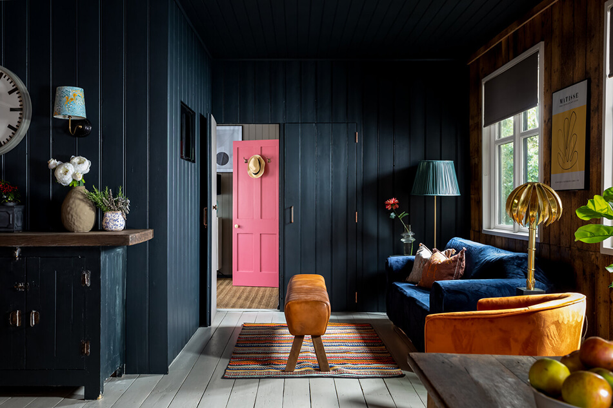
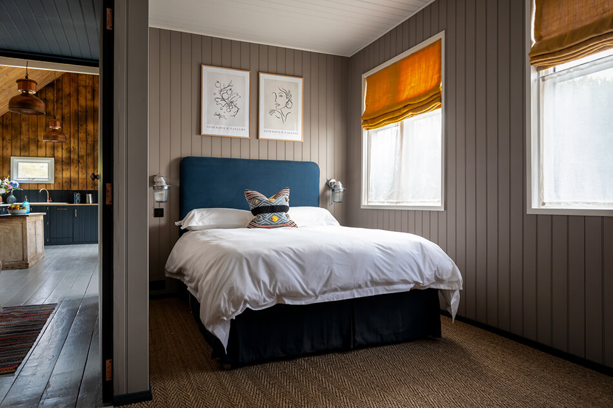
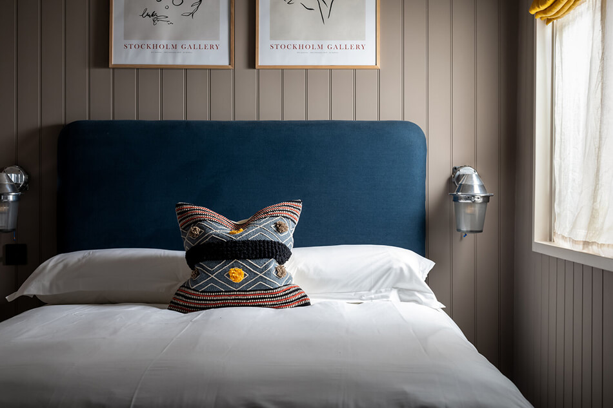
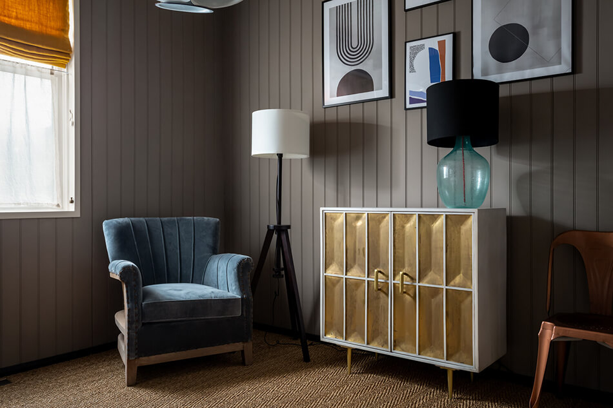
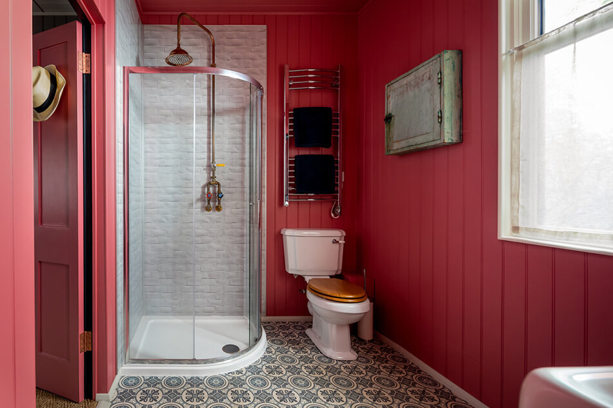
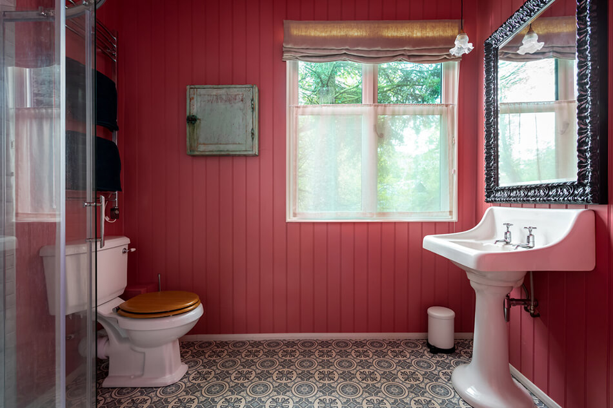
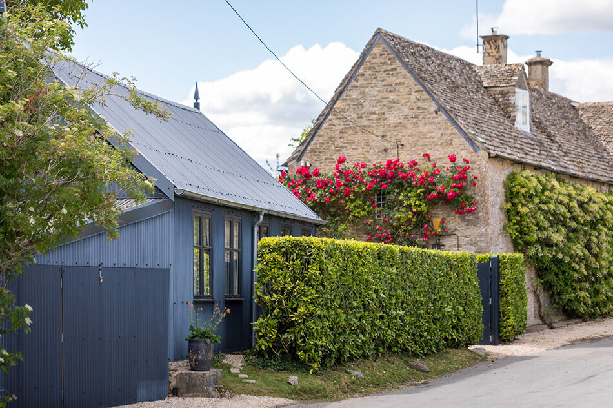
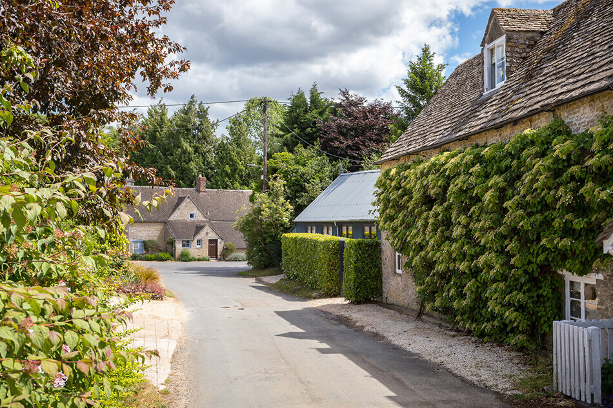
Casa Morelli – a vacation home in Tuscany
Posted on Thu, 13 Apr 2023 by KiM
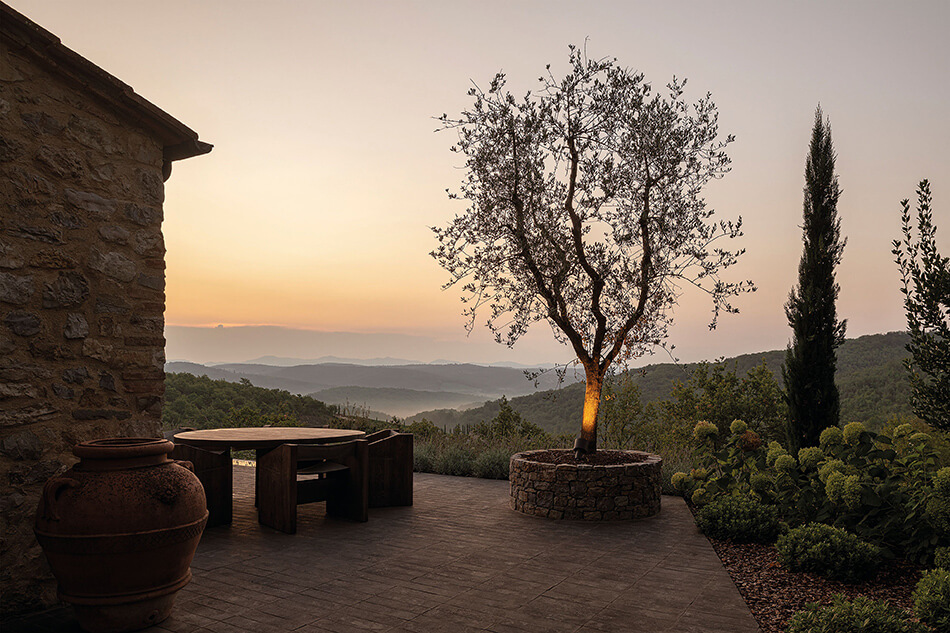
Casa Morelli is a vacation home in the hills of Chianti in the heart of Tuscany, completely restored by Holzrausch and extended with a spacious outdoor area. The center of the house is now a modern, open living-dining area with a kitchen. A large panoramic window that can be opened completely, combined with specially handcrafted cotto floors, creates a seamless connection between indoor and outdoor spaces and allows views of the rolling Chianti hills. In the spirit of reducing the variety of materials as much as possible, cotto is also used as a wall covering in the showers, by the fireplace and in the kitchens. Wood paneling in bog oak, washbasins made of solid travertine blocks, and slightly iridescent wall plastering emphasize the handcrafted character of the house. The freestanding furniture was specially designed and hand-built by Klaus Lichtenegger.
Old (15th century!) and new blending together so perfectly and effortlessly. This home is an exceptional example of this and the dark tones, earthy elements and minimal approach throughout add such a dramatic and modern elegance. And worth a look at the before photos here to see how far it came.
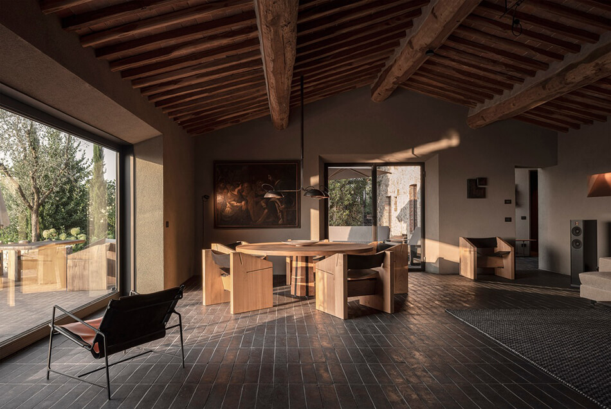
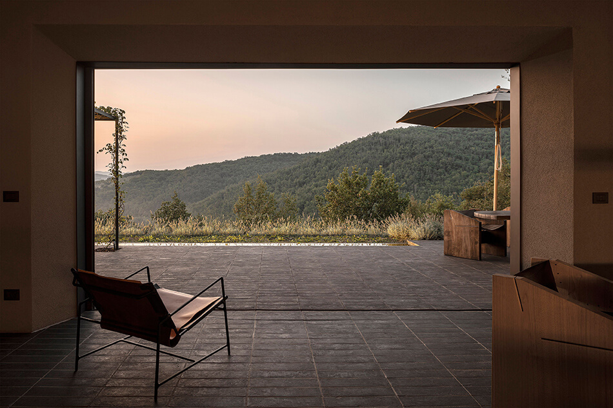
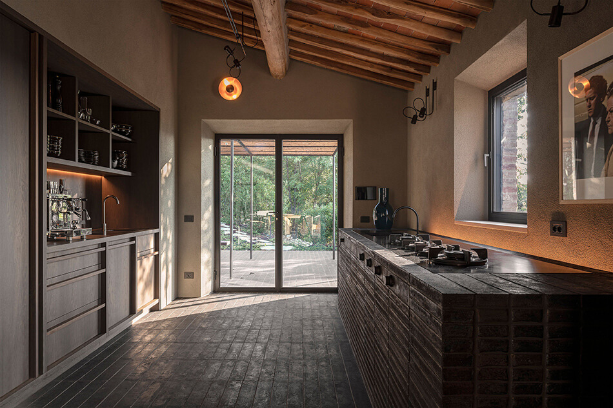
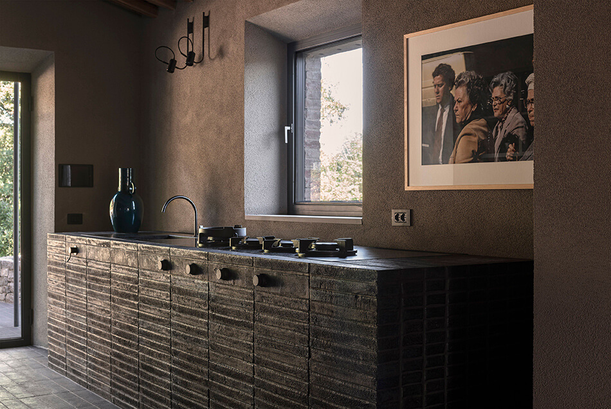
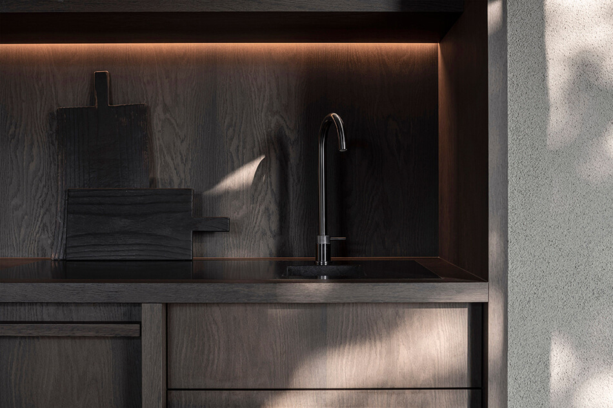
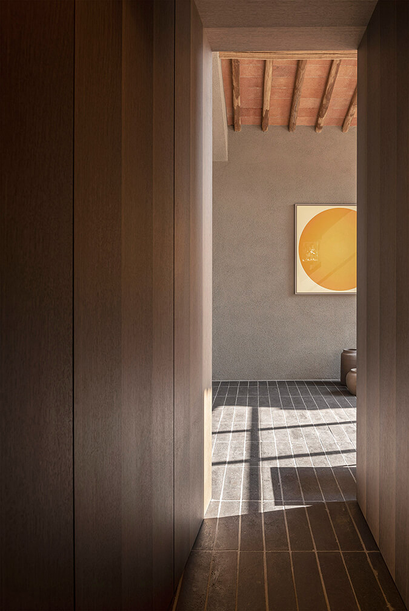
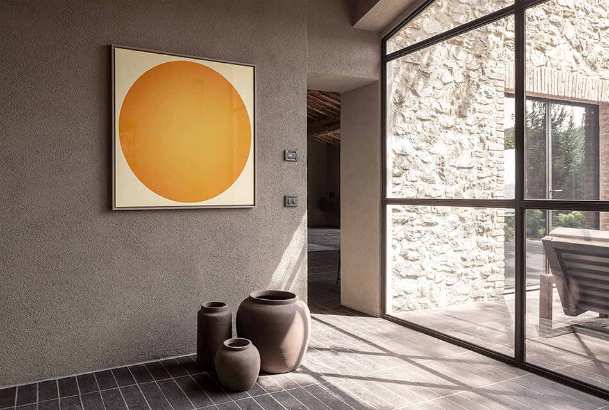
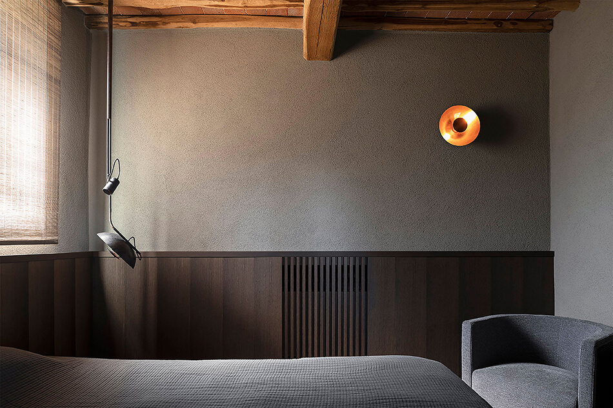
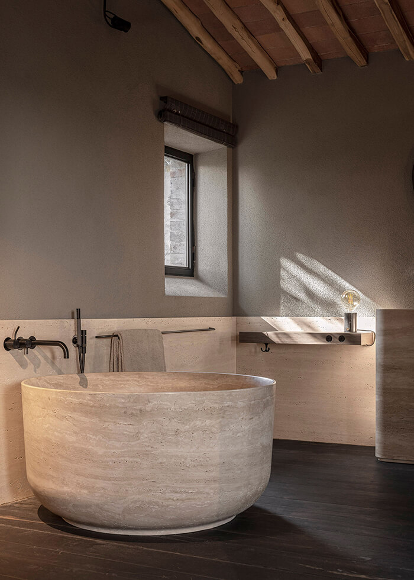
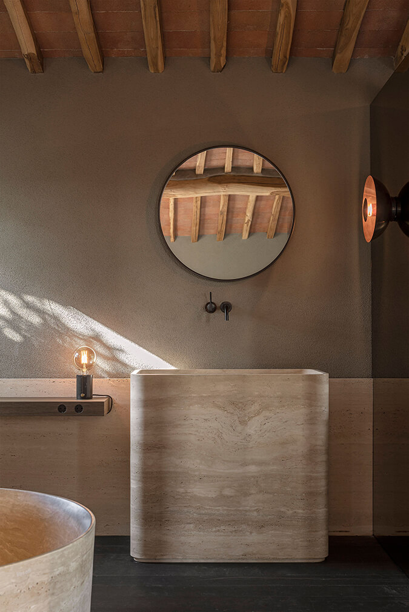
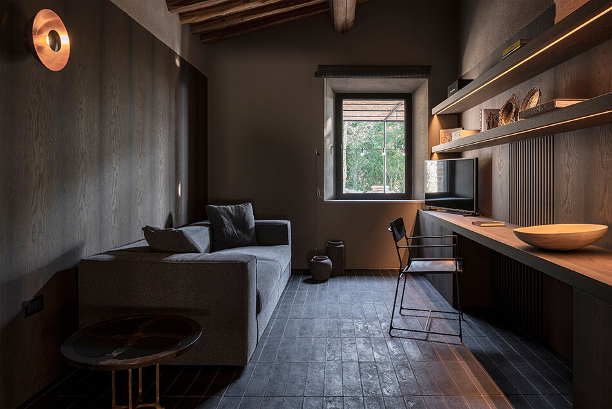
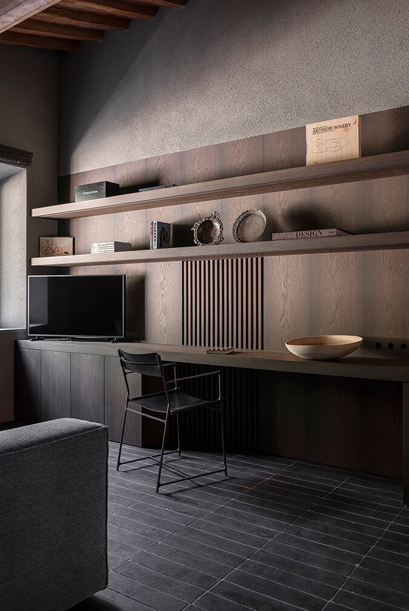
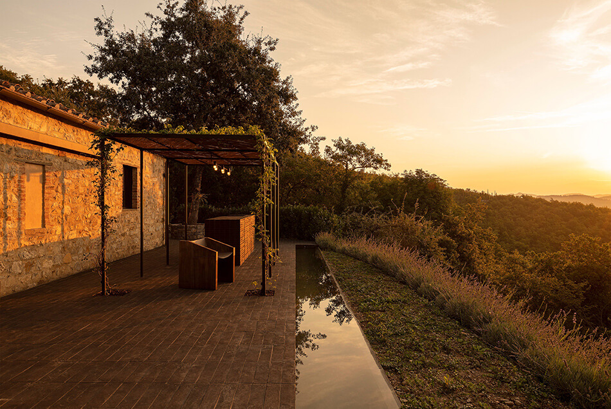
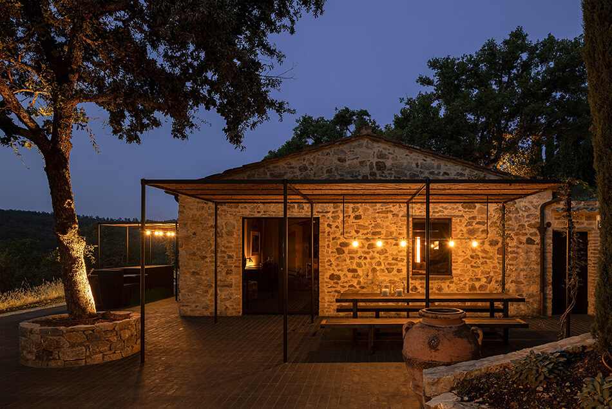
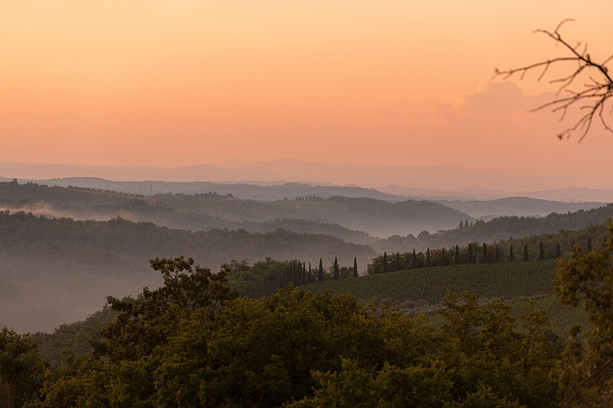
Bold colour in this Sydney family home
Posted on Tue, 4 Apr 2023 by midcenturyjo
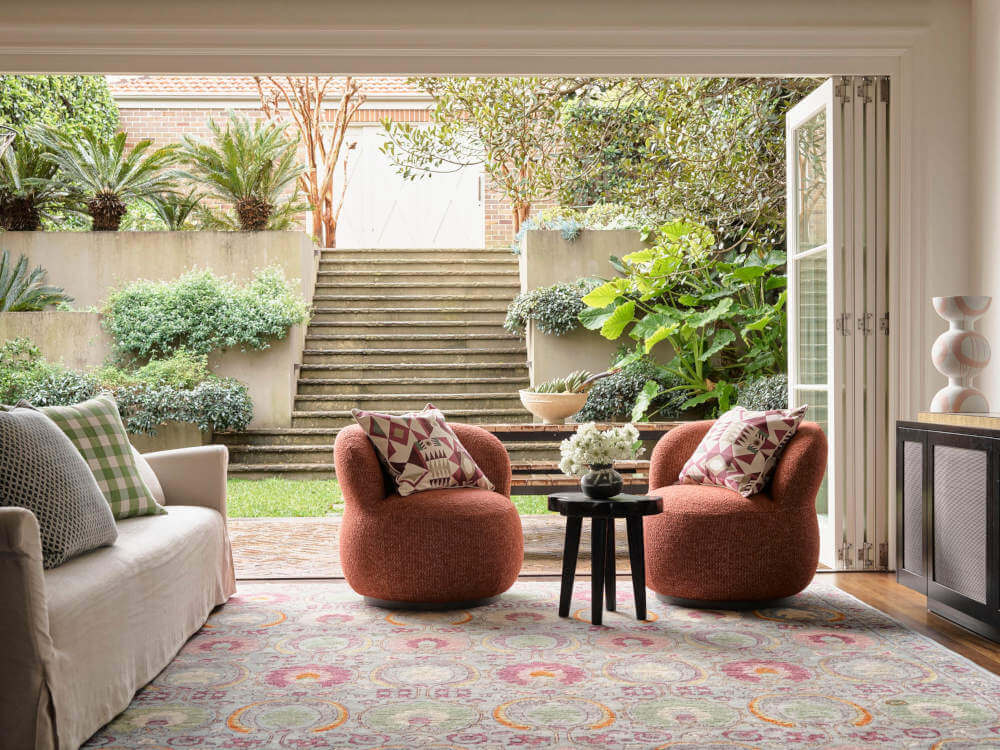
“We are Duet, a duo devoted to creating timeless interior outcomes, evolved from transparent and fruitful connections. Together we specialise in design solutions that compose a duet between aspiration and nostalgia. There are no quick fixes; just solid, joyous, longhand interiors.”
Bold colour choices, family pieces mixed with antiques and bespoke, open and airy yet dark and moody. This Sydney family home refresh by Duet breathes new life into an old home.
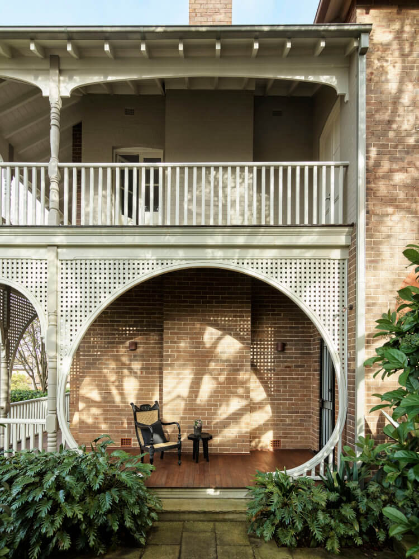
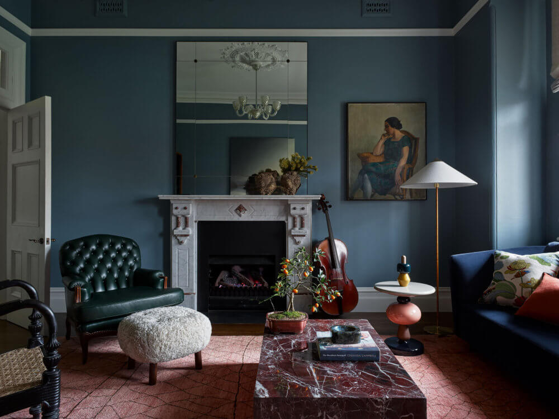
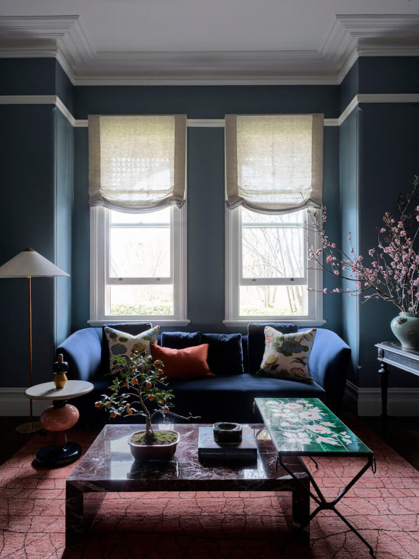
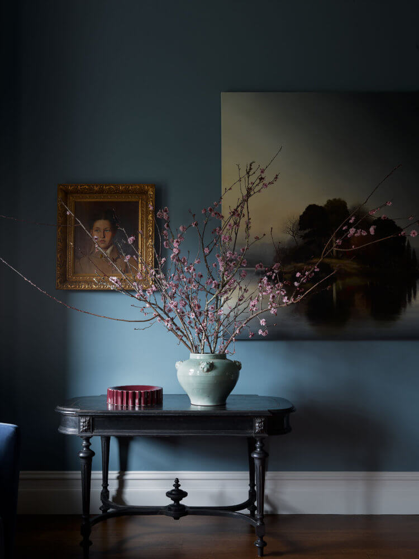
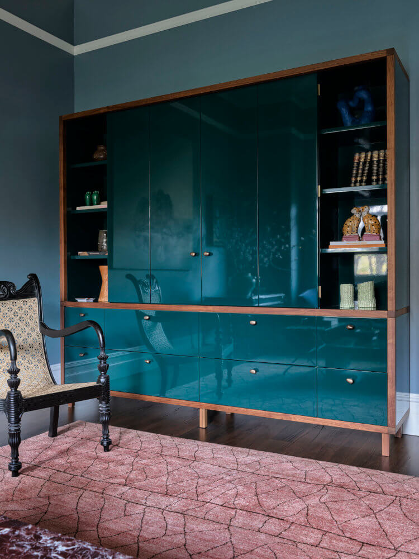
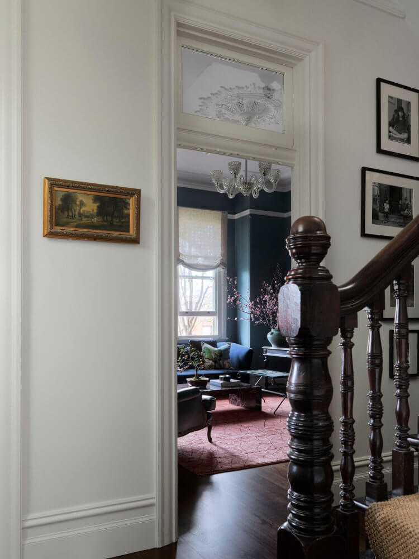
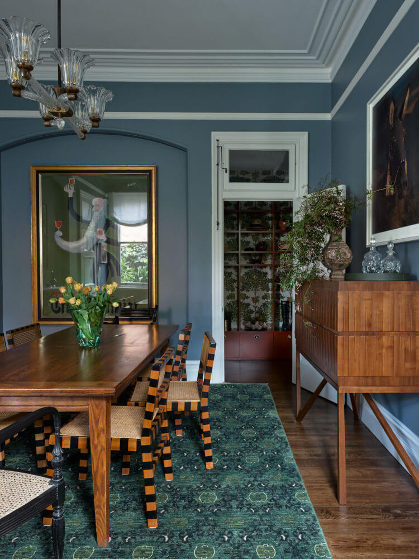
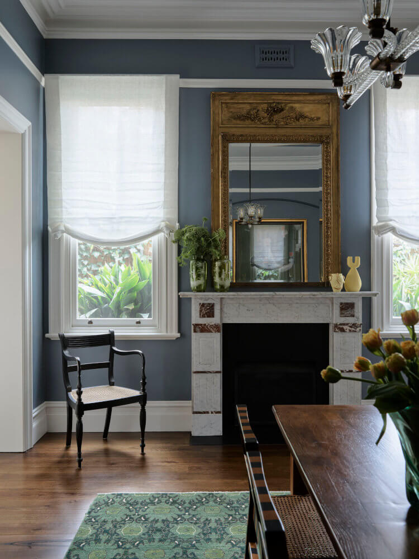
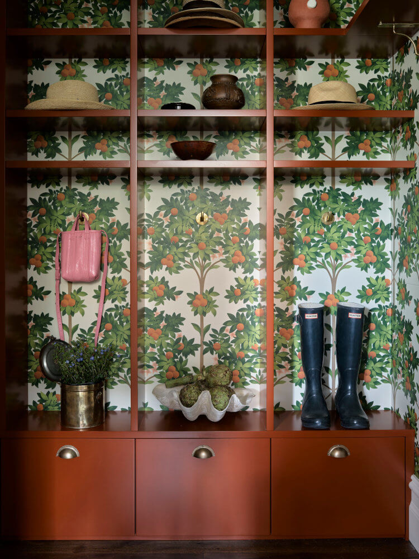
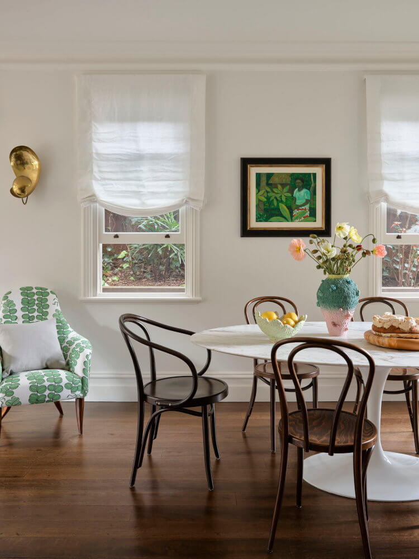
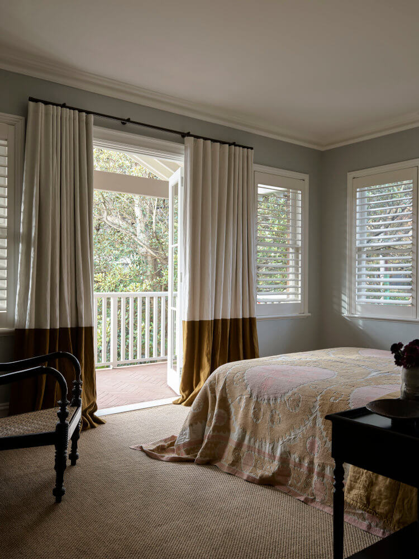
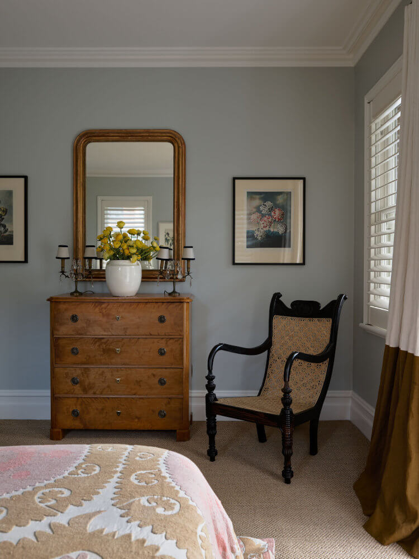
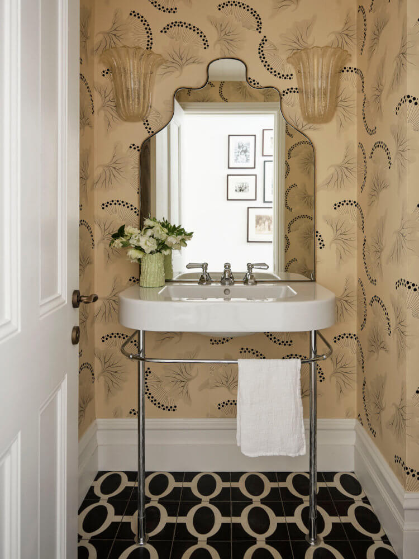
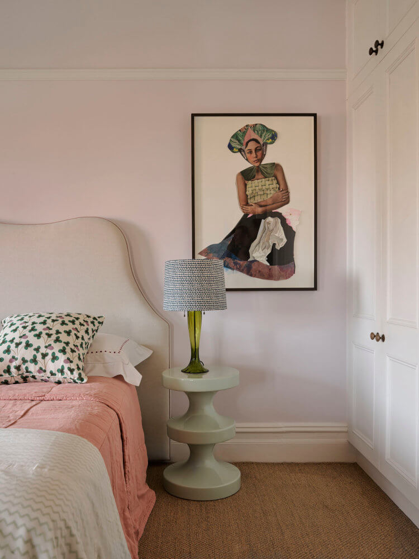
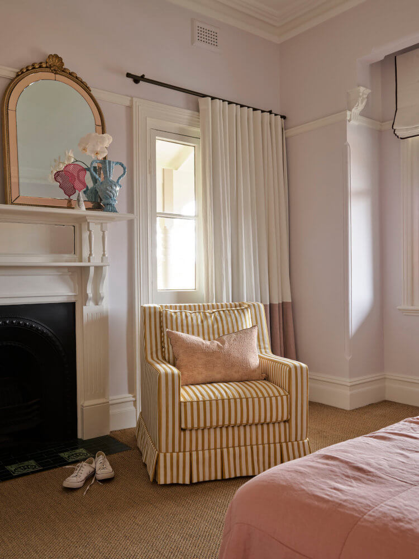
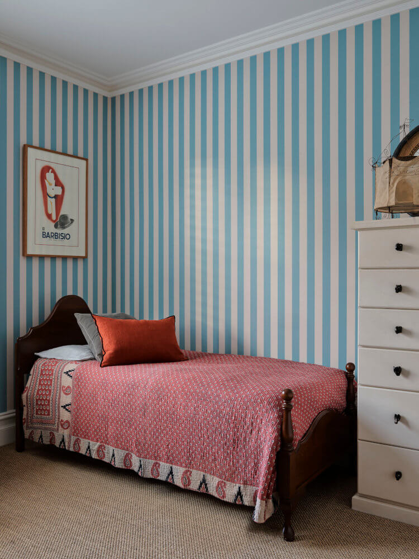
Photography by Anson Smart

