Displaying posts labeled "Dining Room"
A marriage of past and present
Posted on Fri, 10 Nov 2023 by midcenturyjo
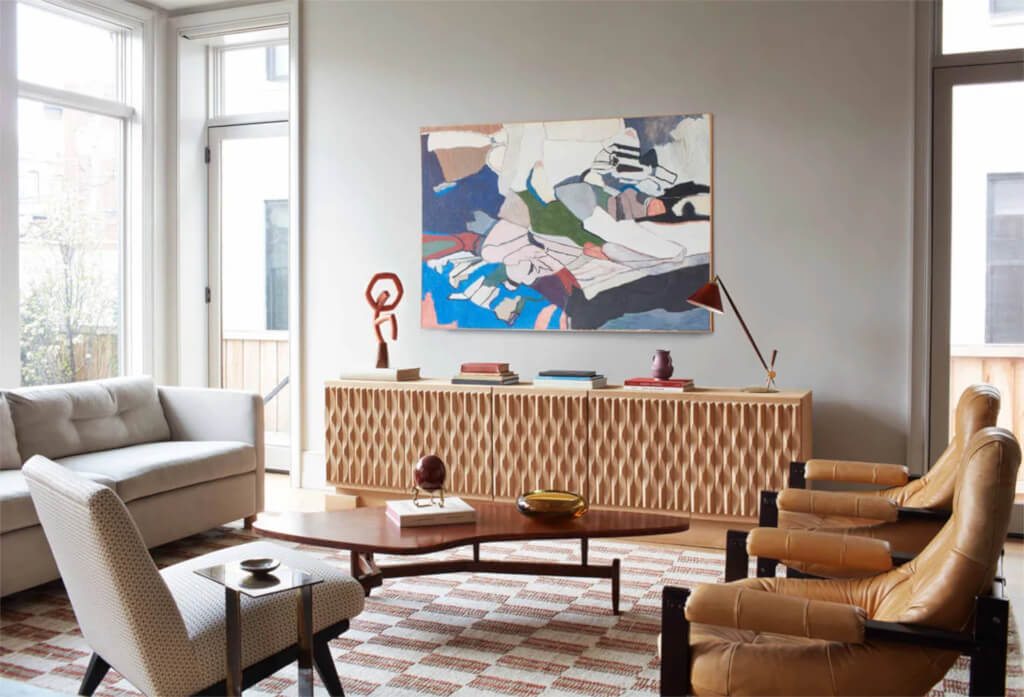
This historic Chicago house has undergone a transformative renovation guided by interior designer Cari Giannoulias. Preserving its rich history, she expertly blended past and present, enhancing the grand staircase and salvaging original features like panelled doors, fireplace and woodwork. The house, reimagined as a gentleman’s retreat, exudes understated charm. Muted hues and neutral tones dominate, creating a serene ambience where every element harmonises, from skirting boards to furnishings. It’s a marriage of the past and the present. The result is a timeless classic.
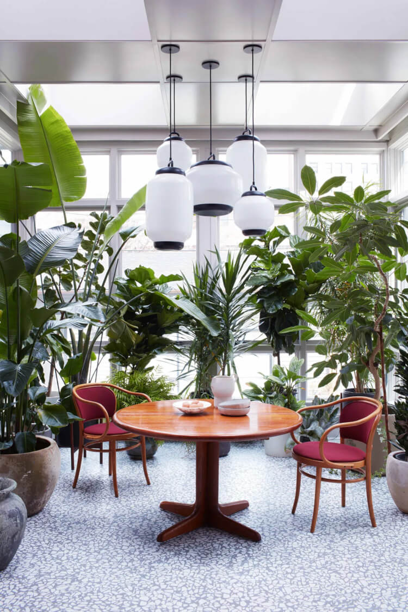
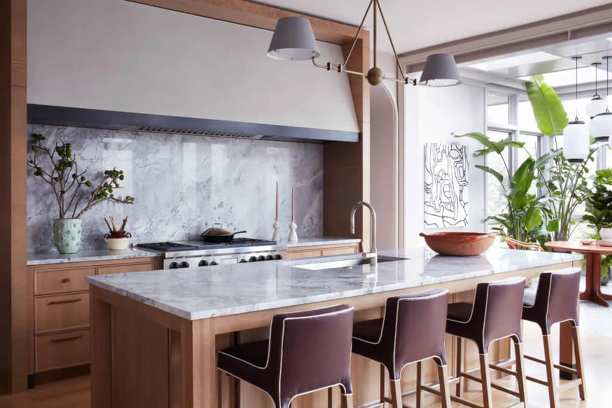
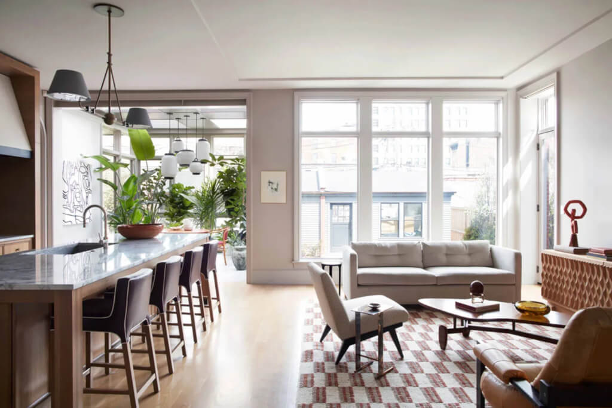
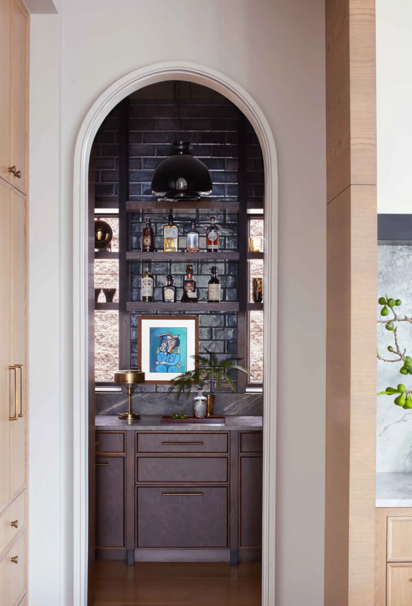
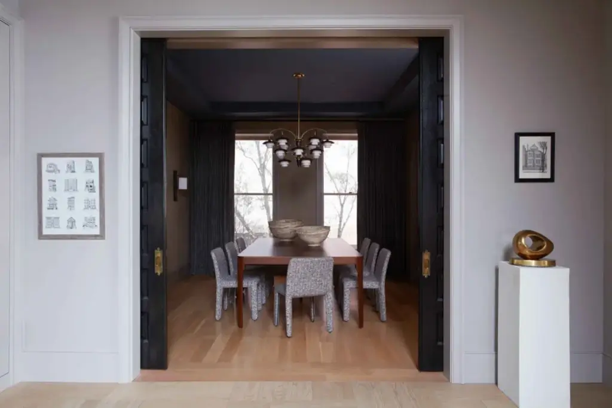
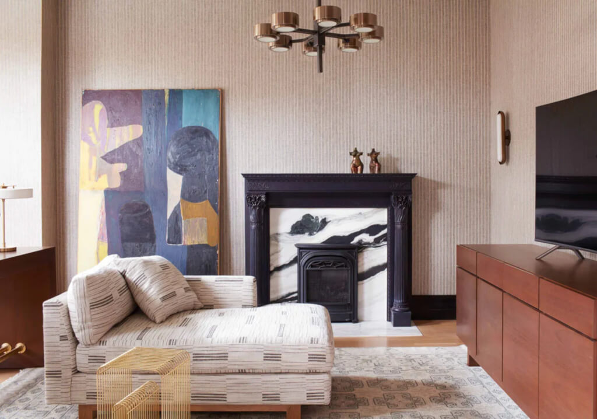
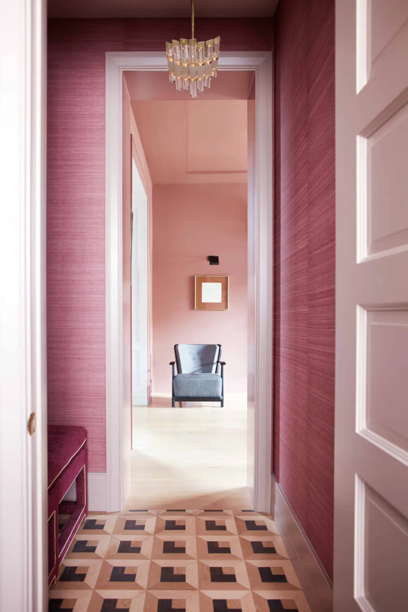
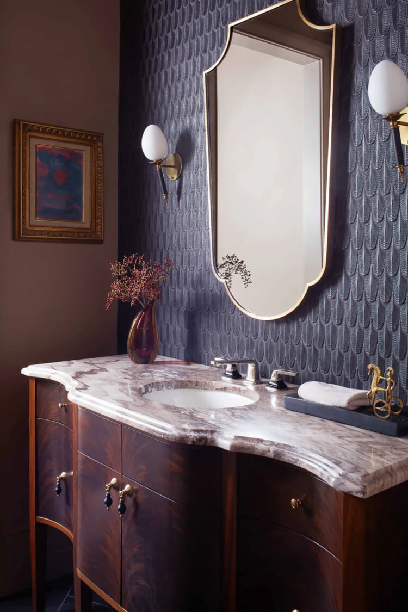
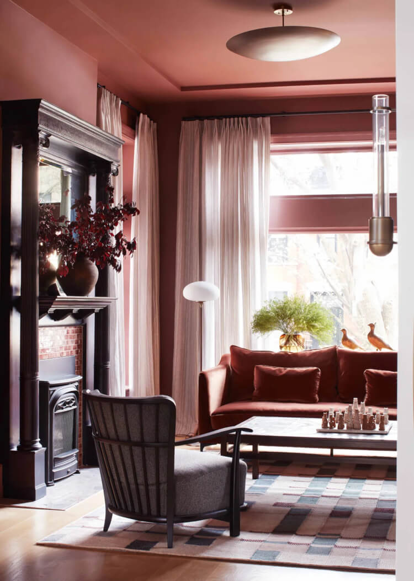
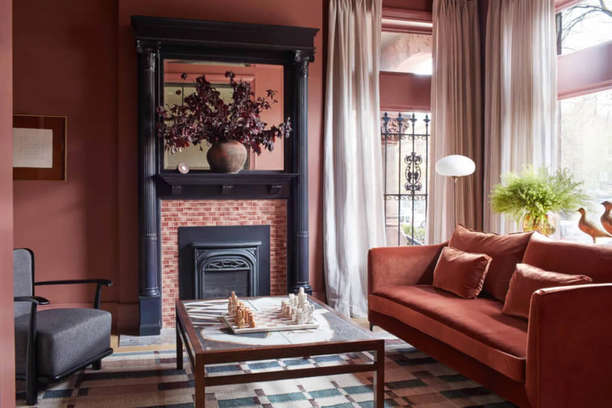
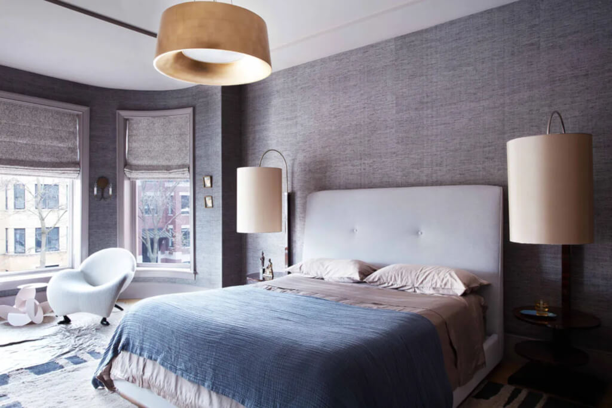
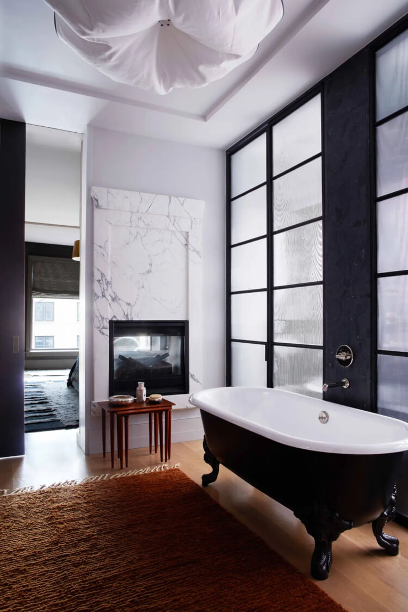
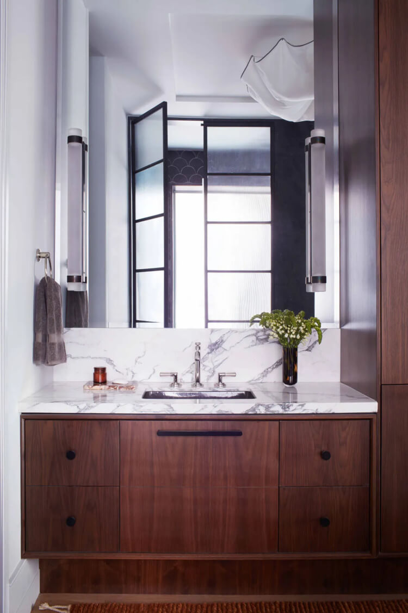
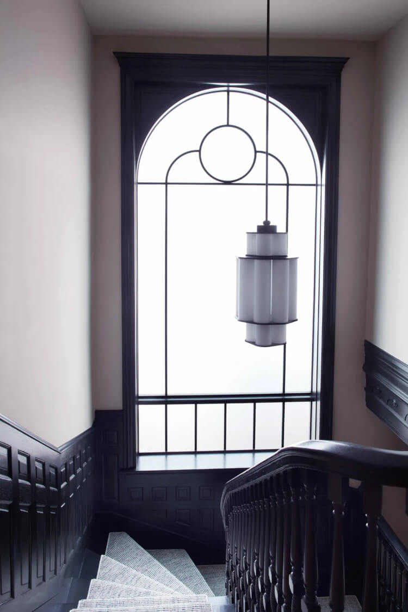
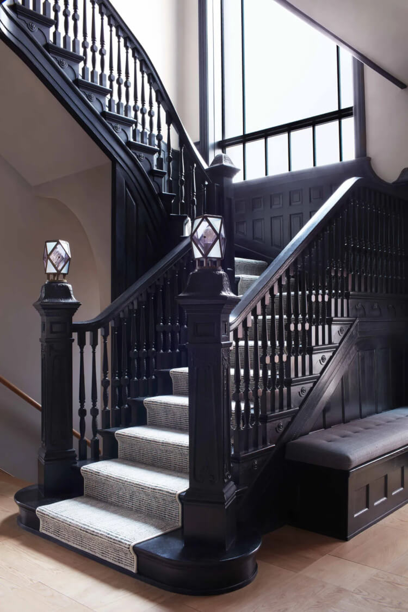
A sensory oasis from the hustle and bustle of inner-city living
Posted on Mon, 6 Nov 2023 by midcenturyjo
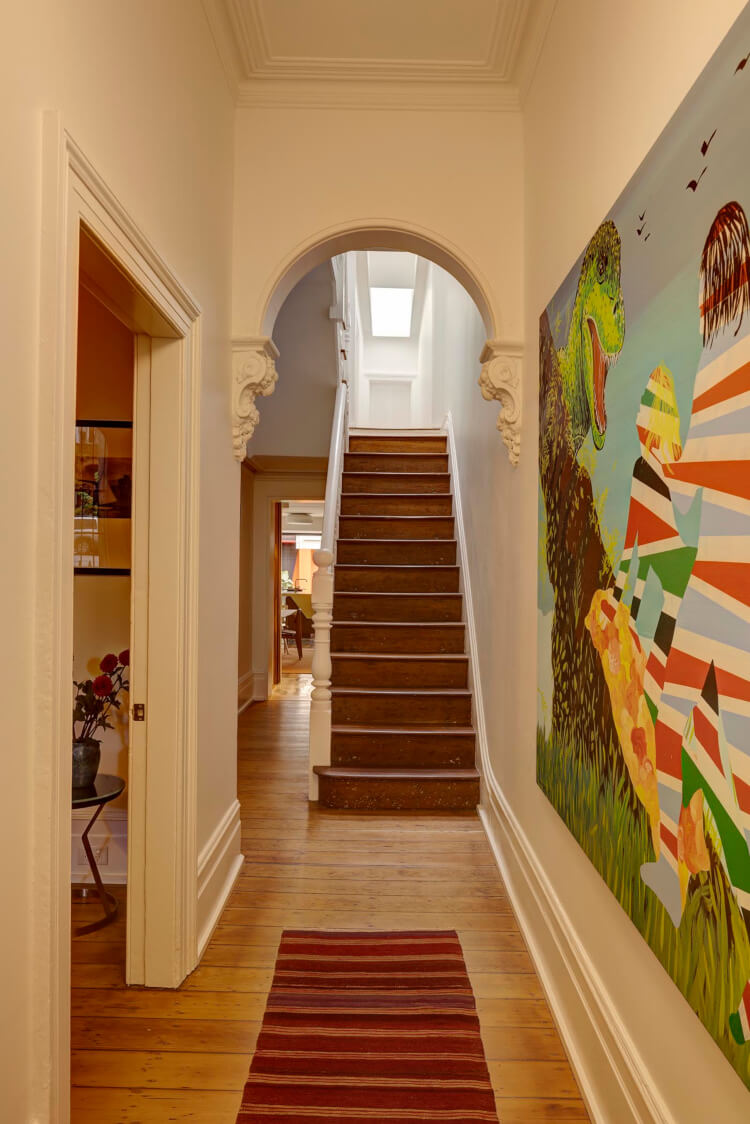
In inner Sydney, an artist and musician transformed their 19th-century Victorian terrace home, guided by their love for heritage, art and innovative ideas. The renovation incorporates hexagonal grey tiles, sparking a creative blend of materials, geometries, and textures. The design emphasizes openness, light and a strong indoor-outdoor connection. Sliding doors welcome in natural light, while a customized ‘cabinet of curiosities’ showcases their collections. The courtyard garden, reminiscent of a Victorian fernery, features vibrant art and unique architectural elements. Throughout, the original terrace’s charm is preserved, honouring its fireplaces, ceilings, floorboards, and stairs. Darlinghurst Terrace by Sam Crawford Architects.
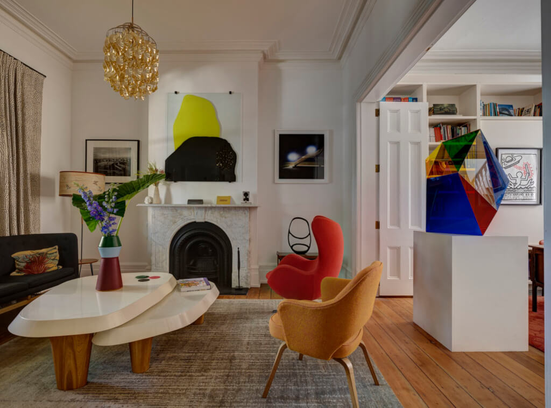
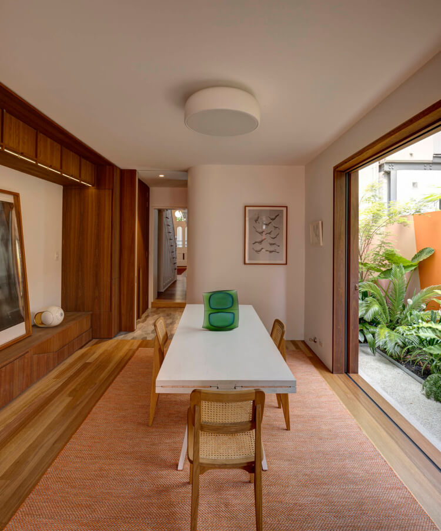
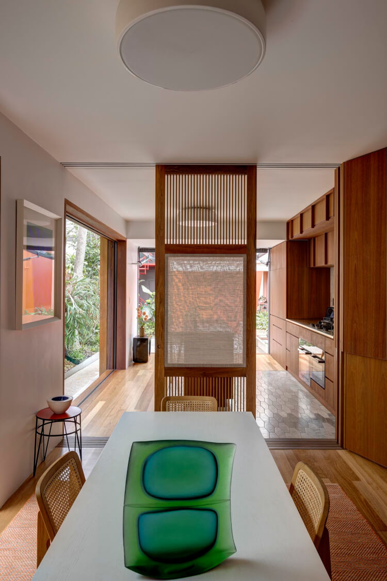
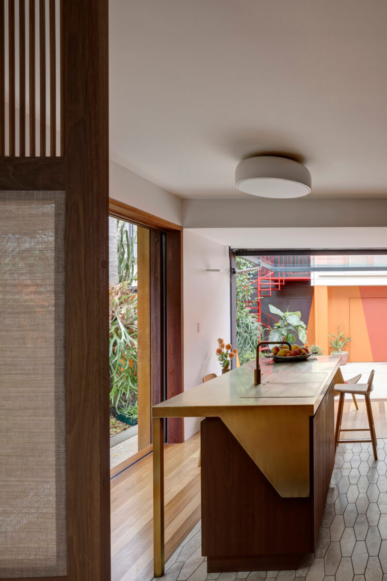
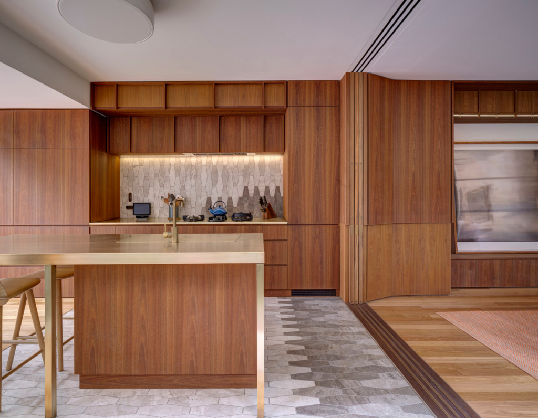
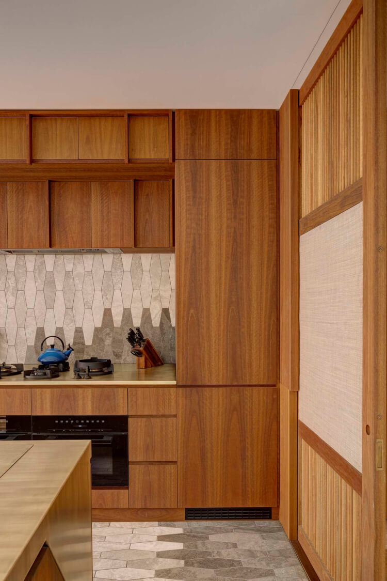
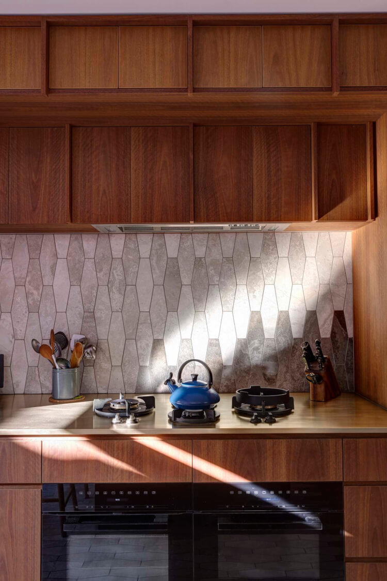
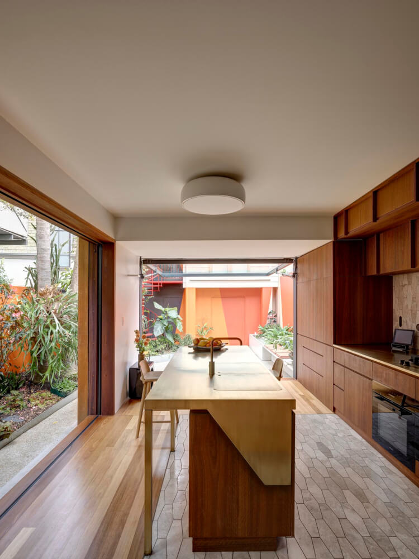
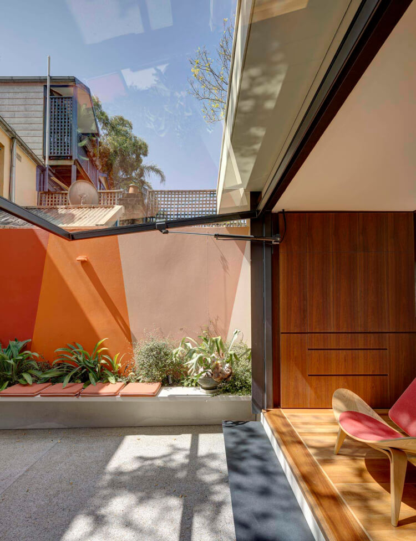
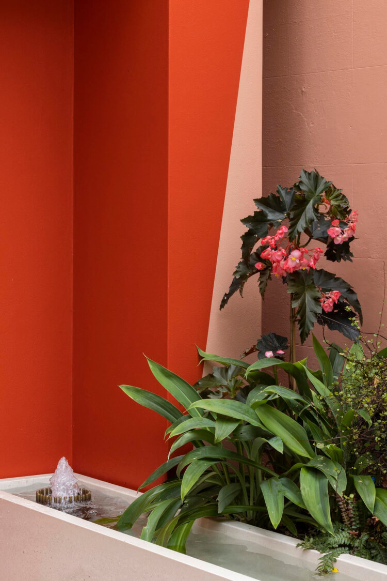
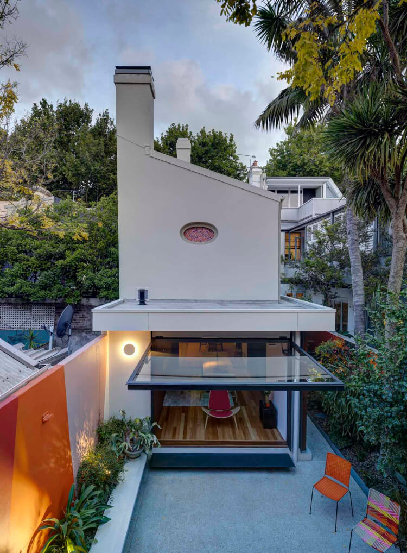


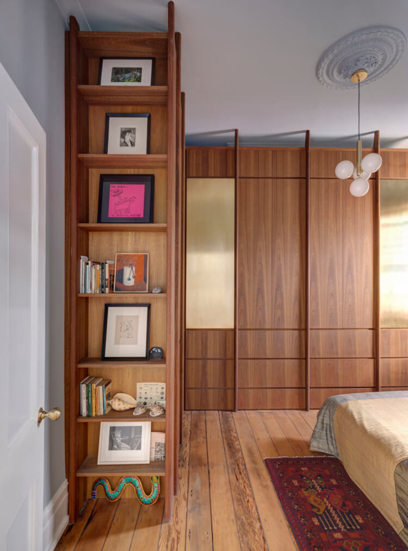
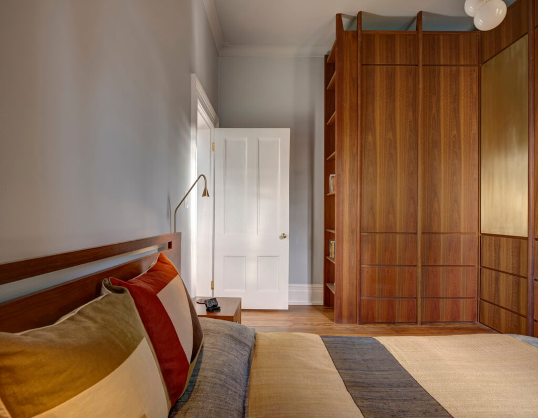
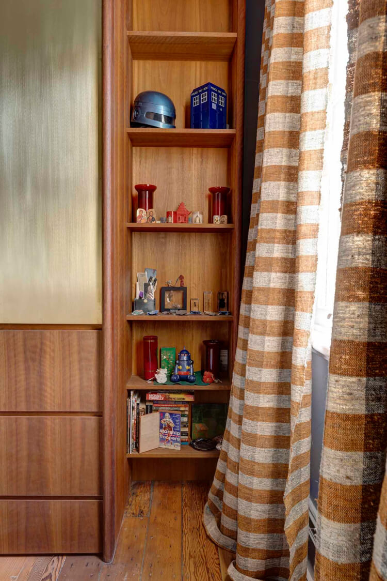
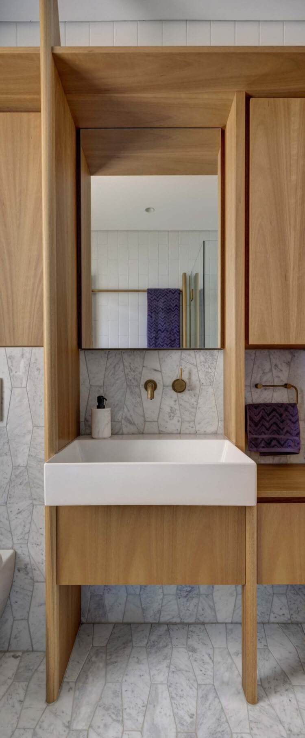
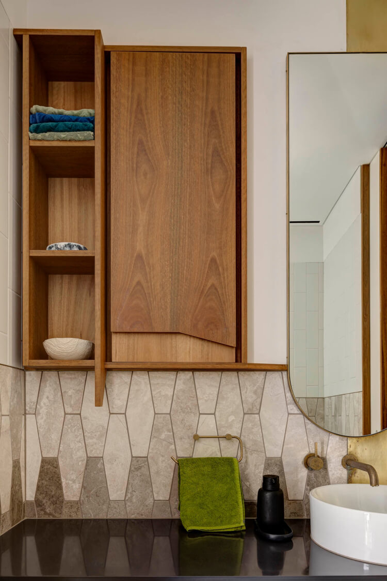
Photography by Brett Boardman.
The Estate
Posted on Thu, 2 Nov 2023 by midcenturyjo
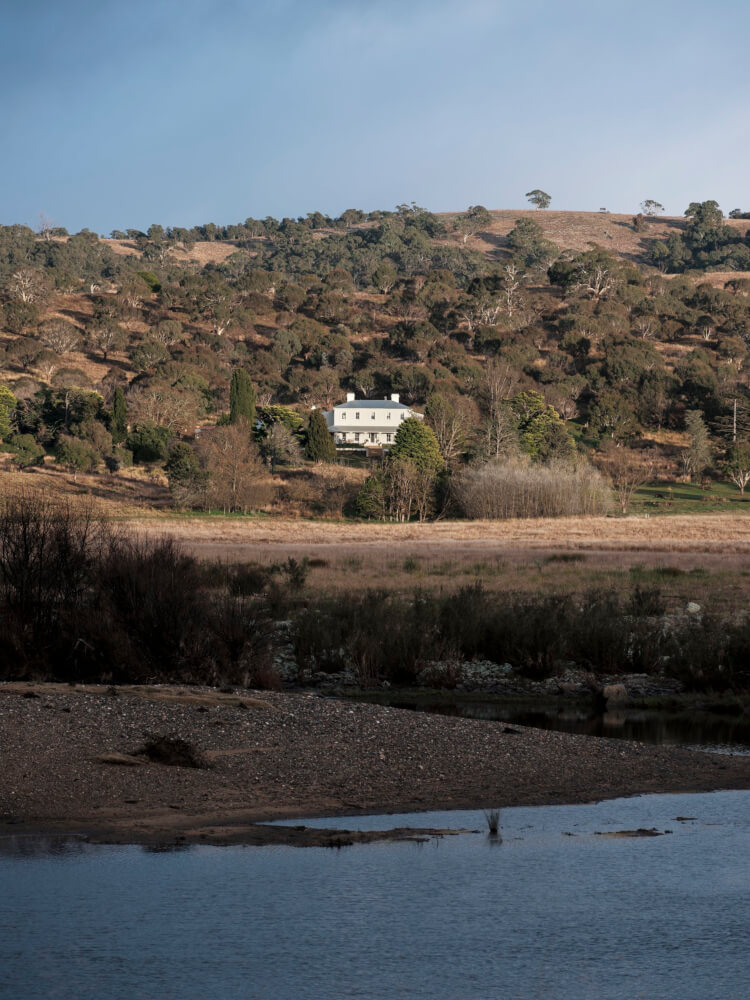
In the remote New South Wales high country, The Estate, a late-19th Century regional homestead, stands as a testament to a unique collaboration between a client and architect. The renovation saw meticulous care and thoughtful upgrades to the heritage building. Crafted by local artisans, the work combines precision, spatial confidence, and subtle restraint, showcasing innovative environmental upgrades. The Estate by Luke Moloney Architecture (with interior design by Arent&Pyke.)
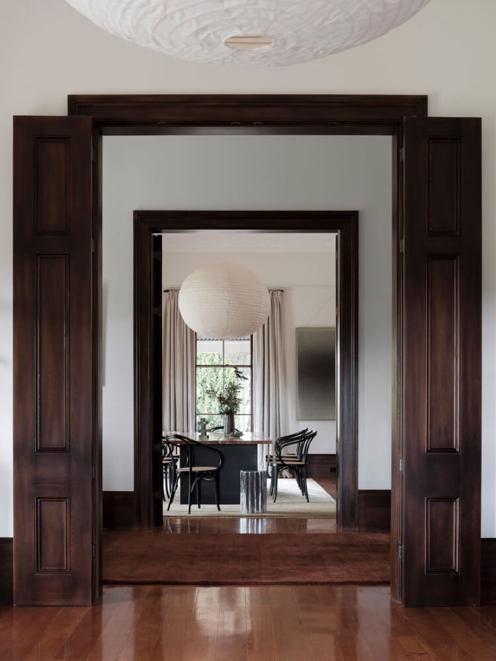
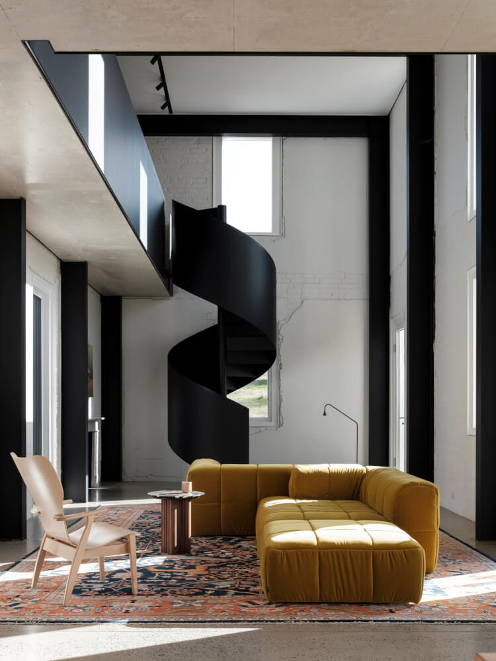
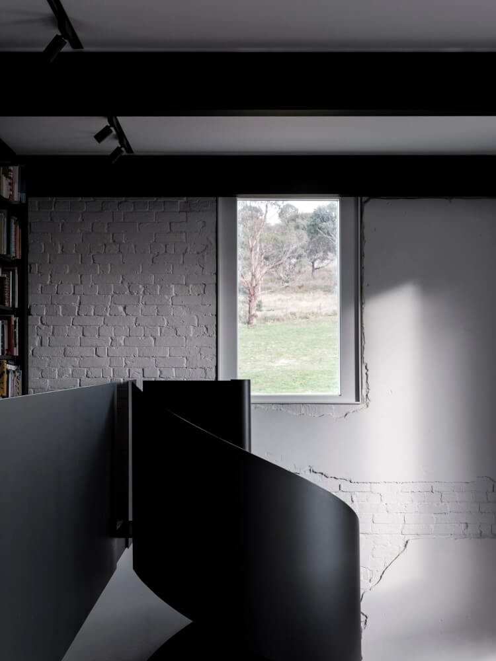
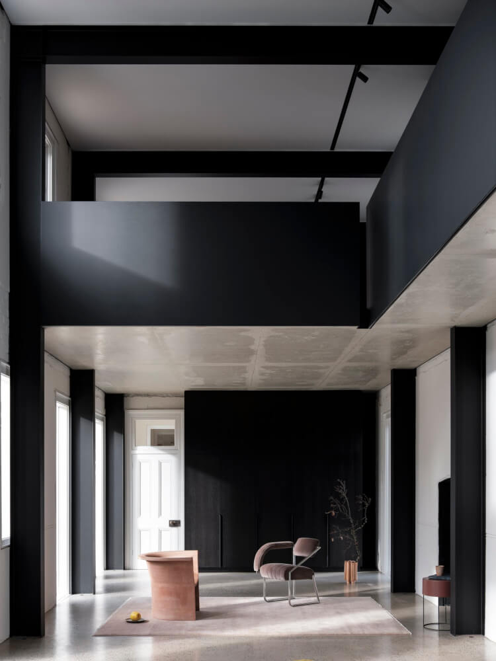


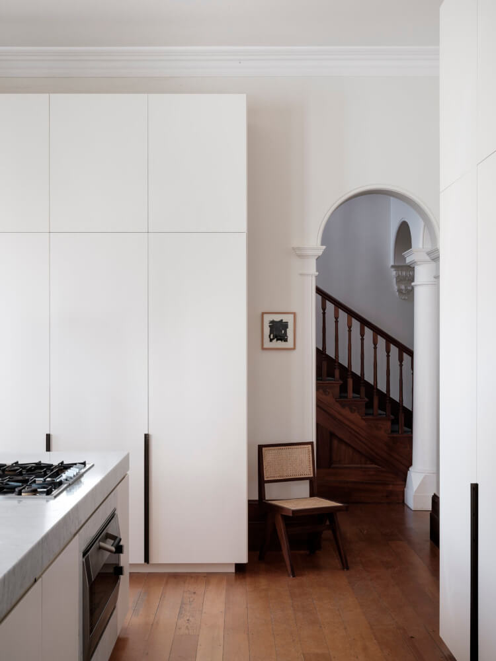
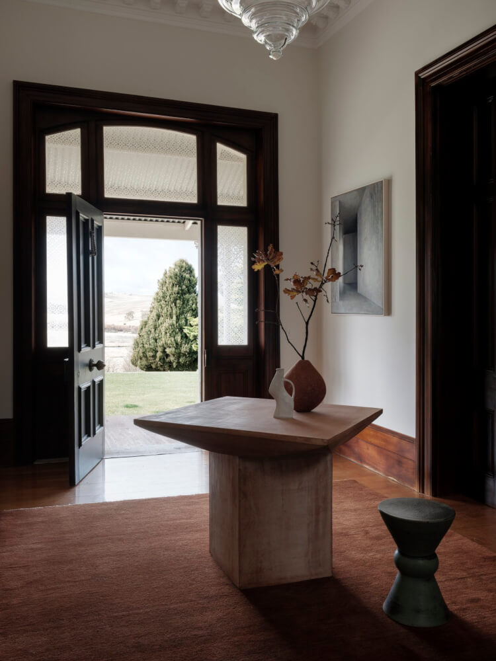
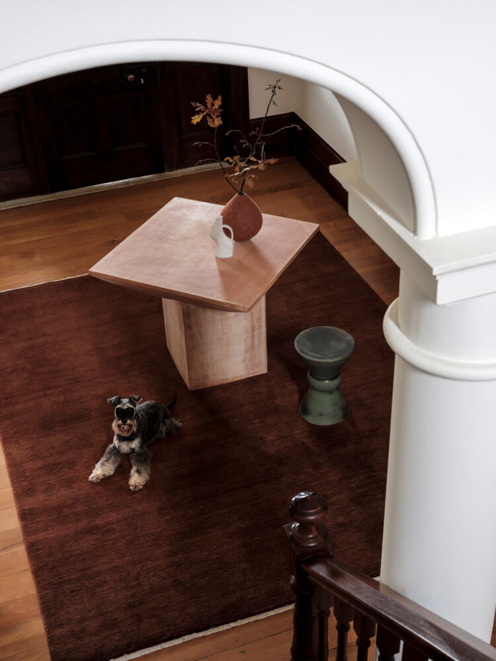
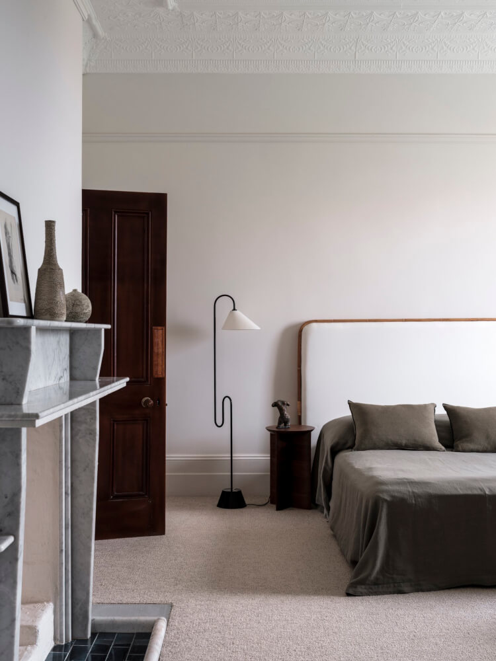
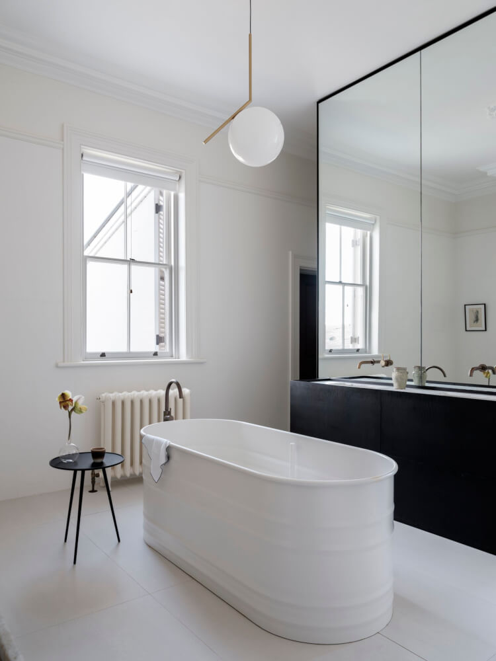
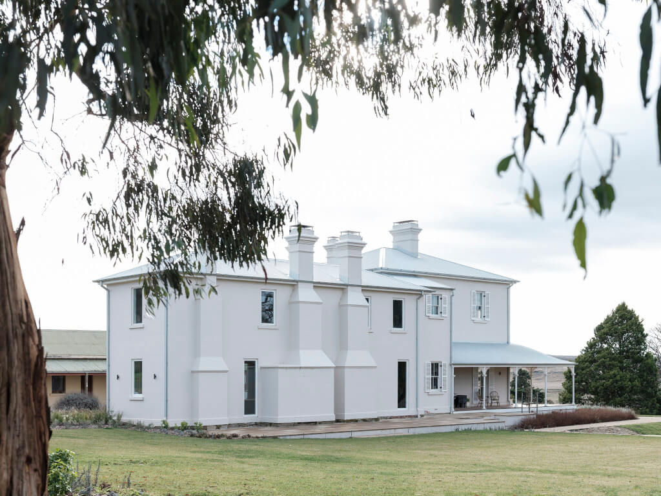
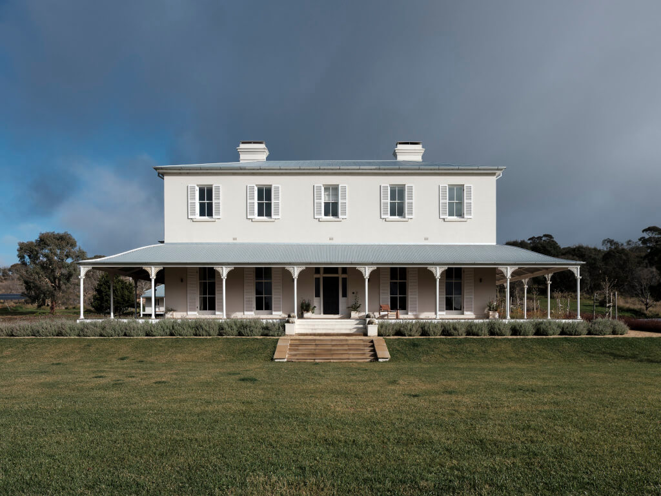
Photography by Tom Ferguson.
Sophistication in a bucolic setting
Posted on Tue, 31 Oct 2023 by midcenturyjo
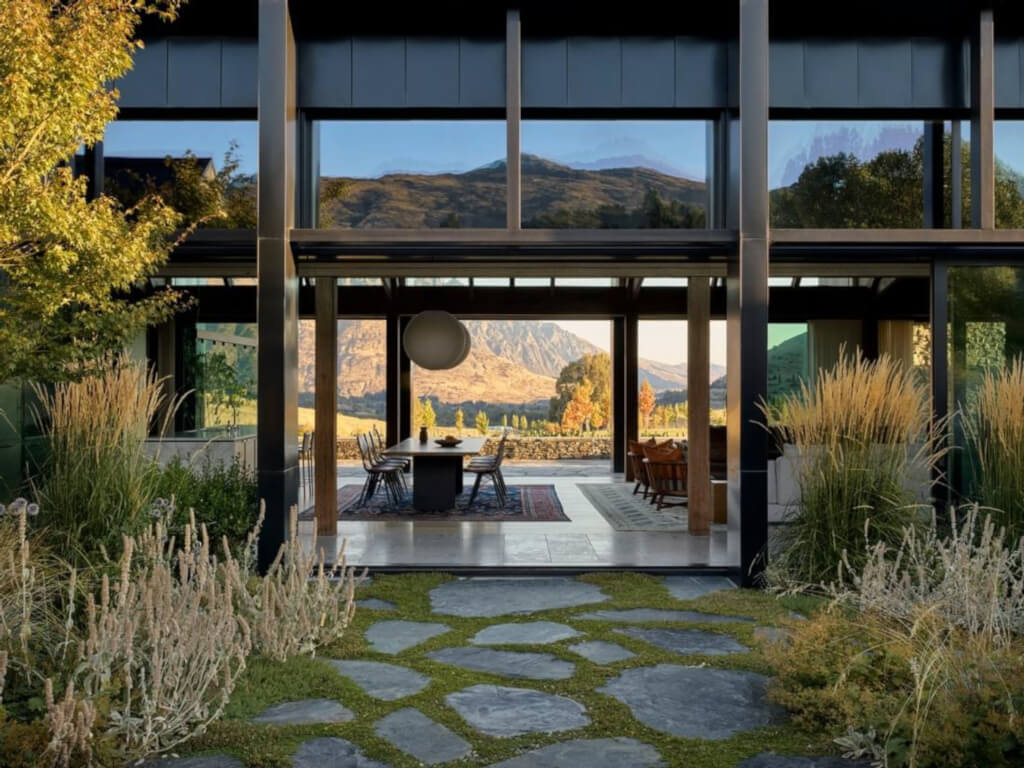
Nestled on 85 acres in Queenstown New Zealand, Speargrass House seamlessly combines rustic charm with practical elegance for a lively family with four boys. Embracing its natural surroundings, the house boasts mountain views of The Remarkables and Coronet Peak. A palette of blues, saffron, and silvery greys mirrors the expansive sky and rocky landscapes. Stone features prominently, adorning walls, floors, and fireplaces. European oak floors and custom maple joinery elements bring warmth. Speargrass House interiors by Sydney-based Arent & Pyke.


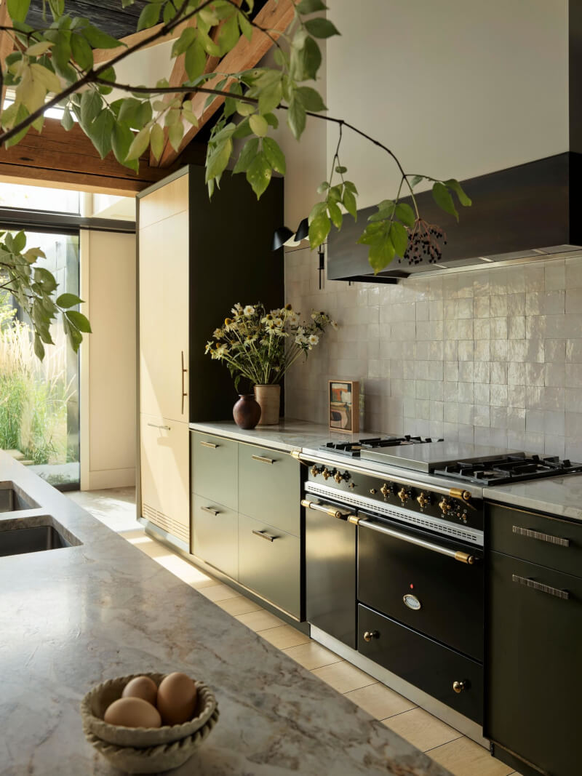
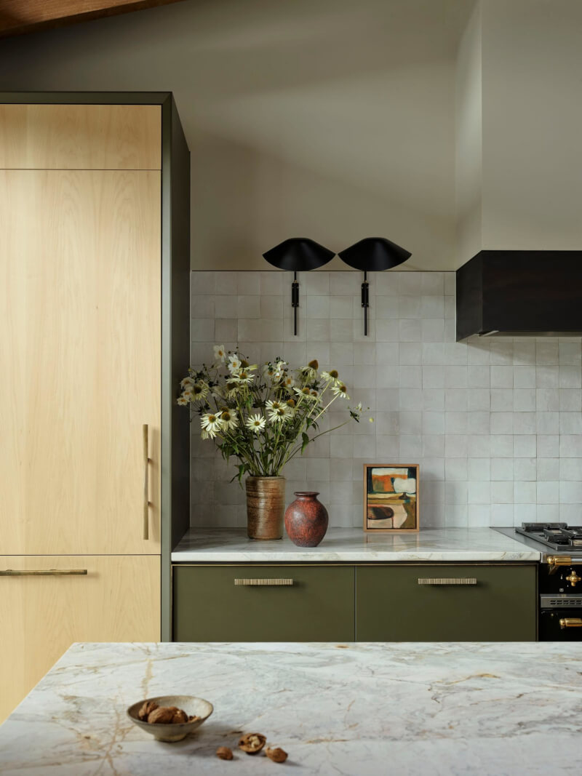
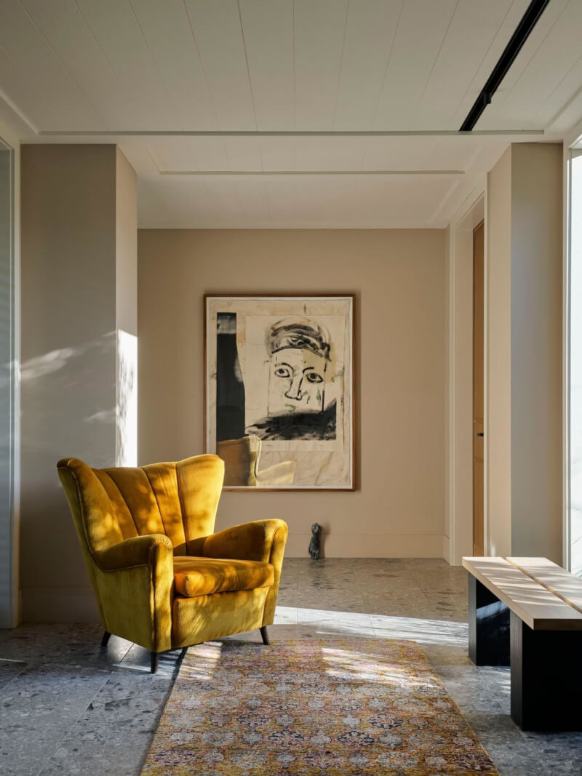
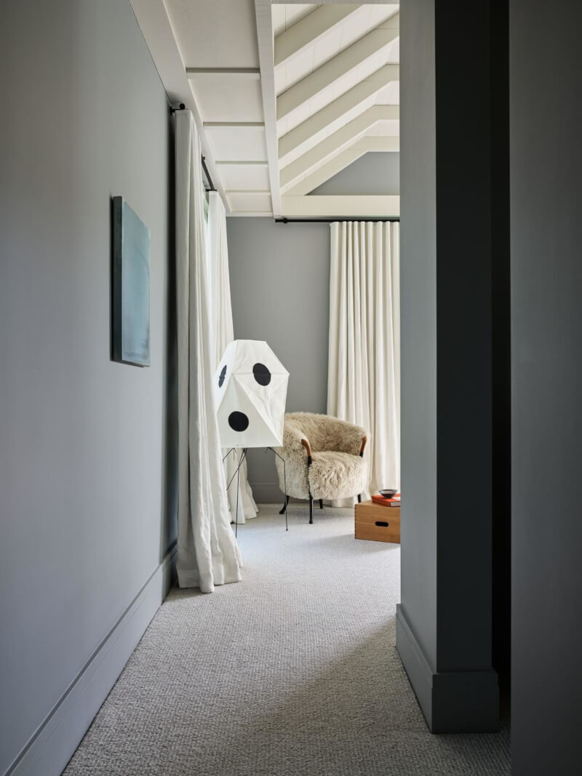
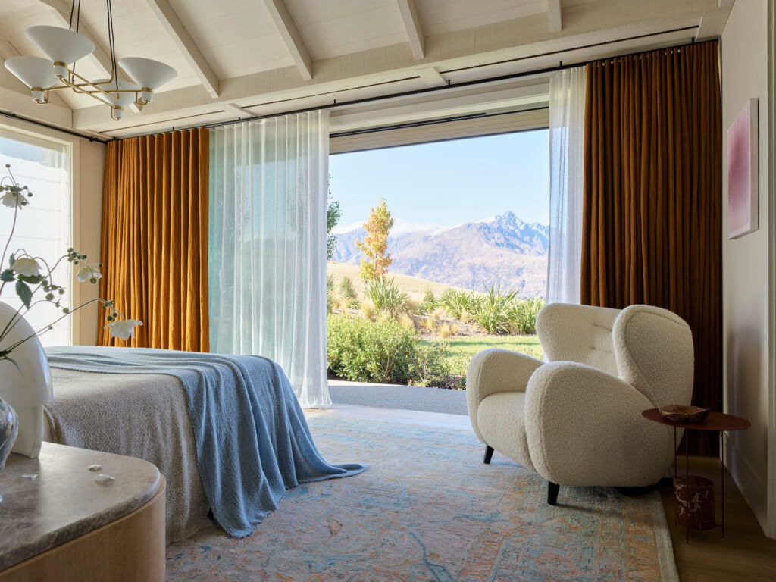
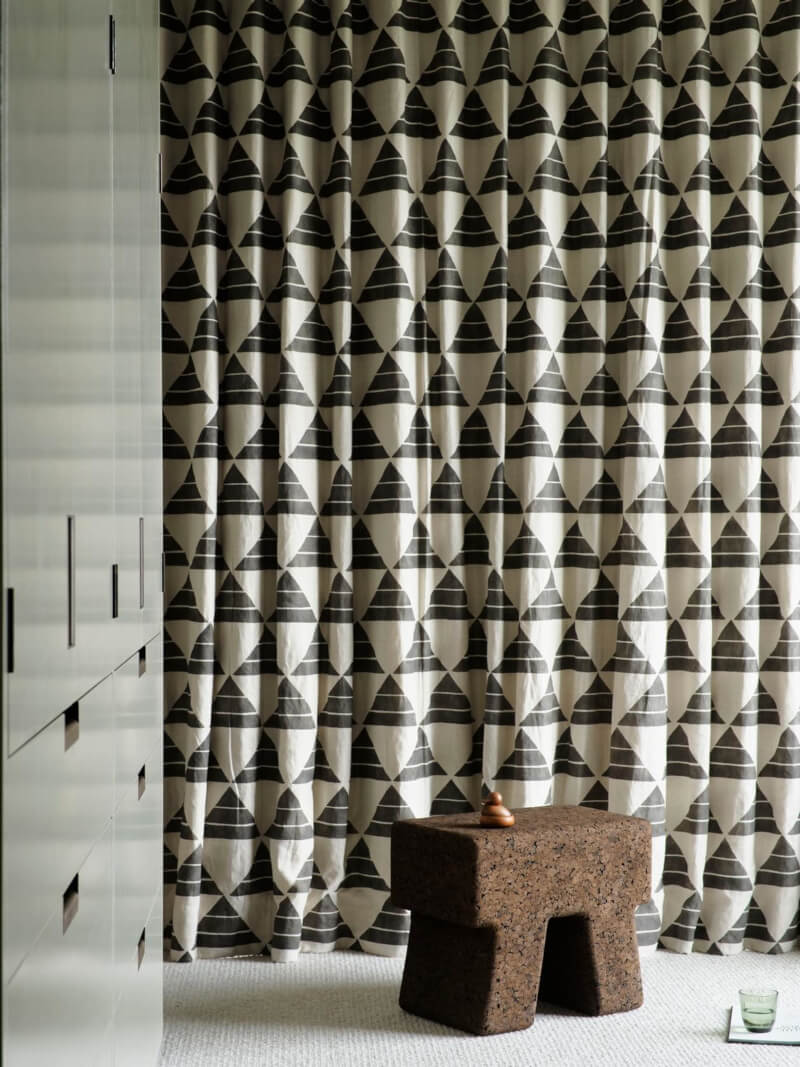
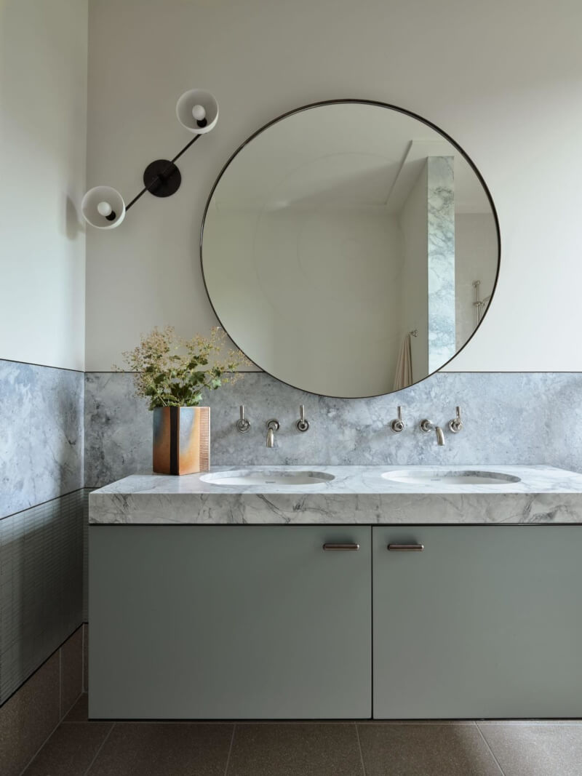

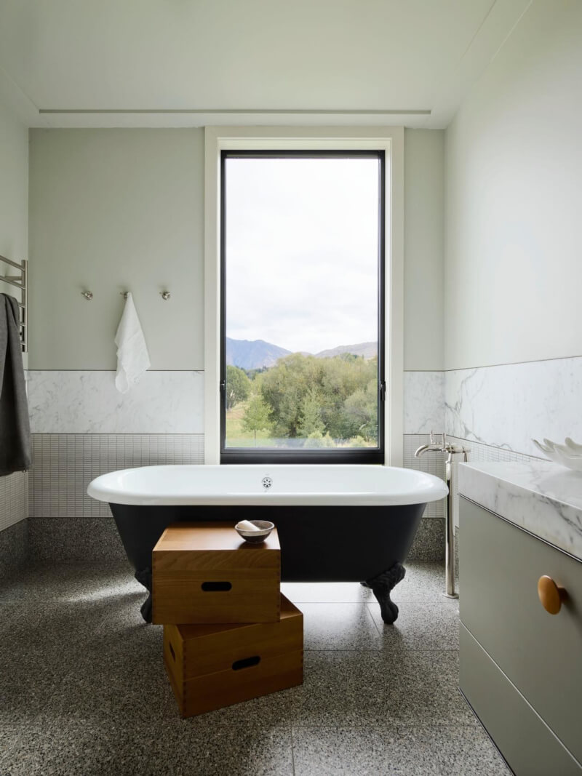
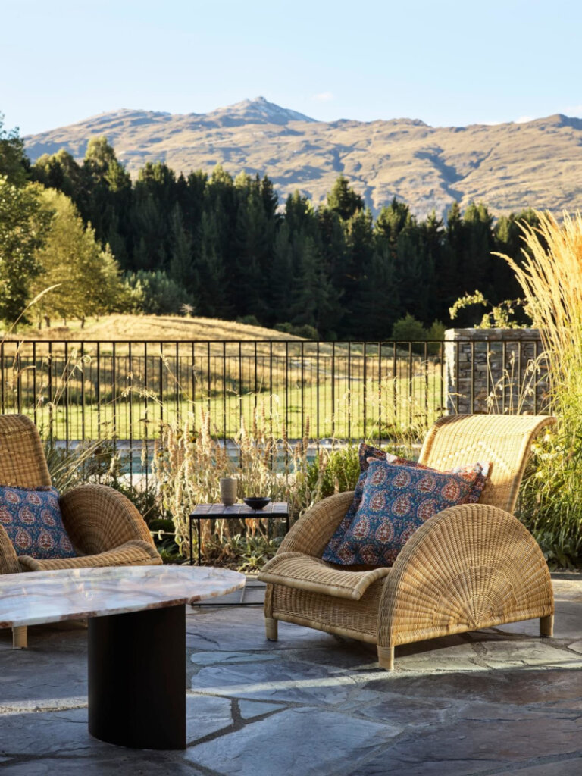
Photography by Anson Smart.
Highlands House
Posted on Fri, 27 Oct 2023 by midcenturyjo
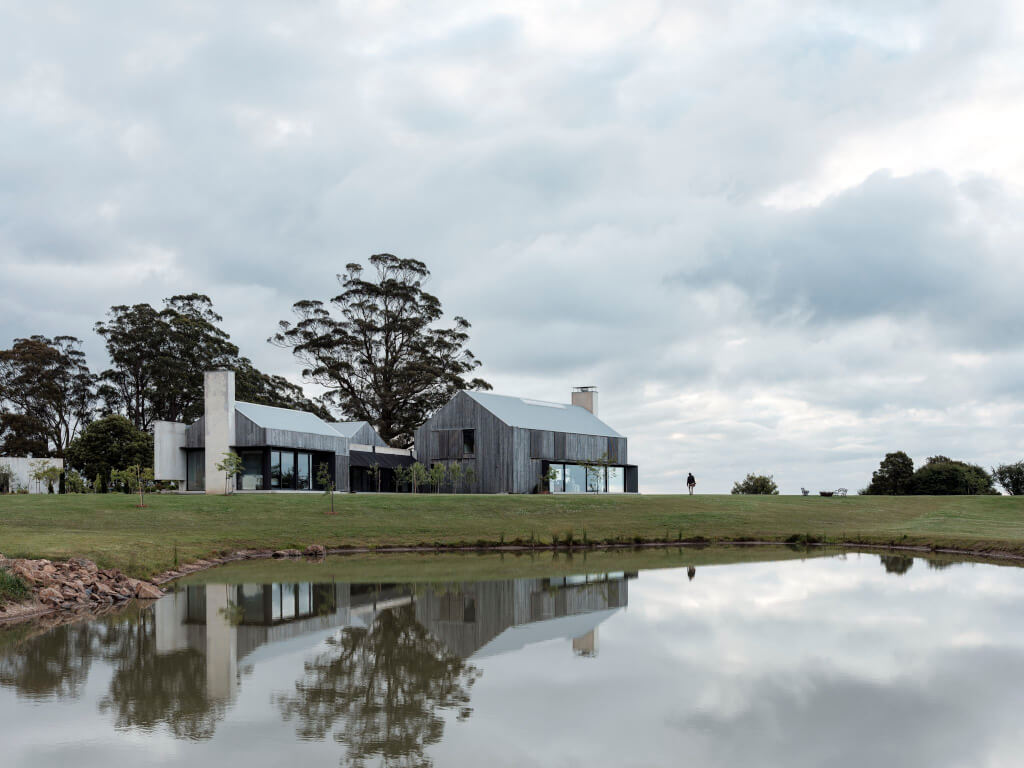
This remarkable hilltop dwelling seamlessly blends industrial charm with contemporary design. Three interconnecting pavilions sit atop a hillside in the Southern Highlands of New South Wales. Think contemporary design meets industrial-style barns, open-plan spaces and precast concrete panels. Connecting the pavillions is an art gallery walk defining areas and connecting with the vast landscape. In such a rural area sustainability takes centre stage, featuring solar power, rainwater harvesting and fire safety measures. This off-grid residence embodies meticulous planning, offering a unique blend of form, function, and environmental consciousness. Highlands House by Luke Maloney Architecture.
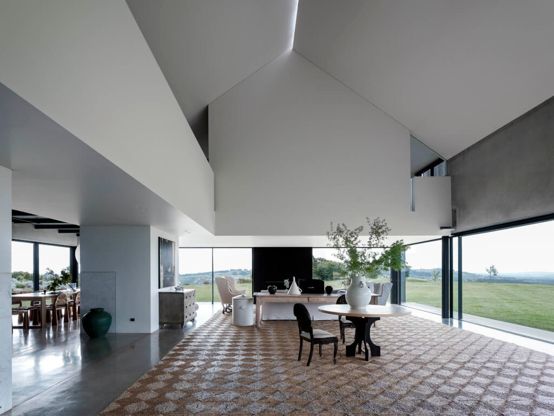
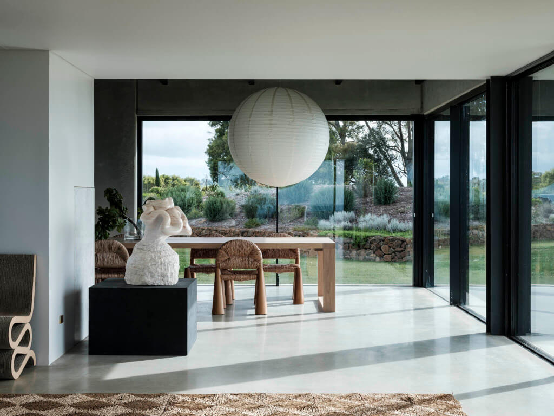
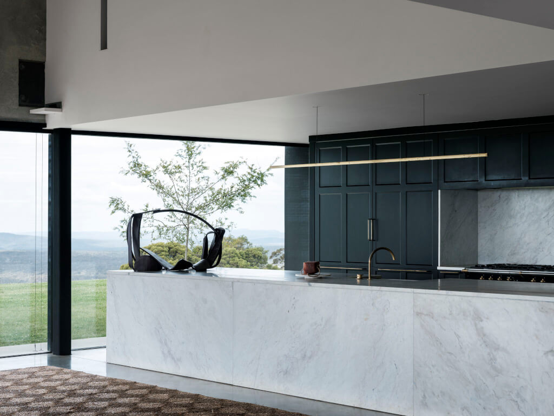
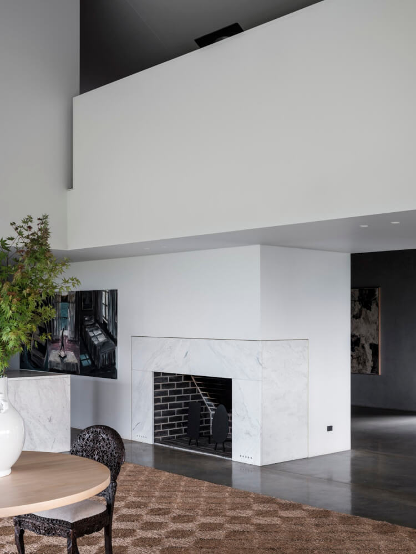
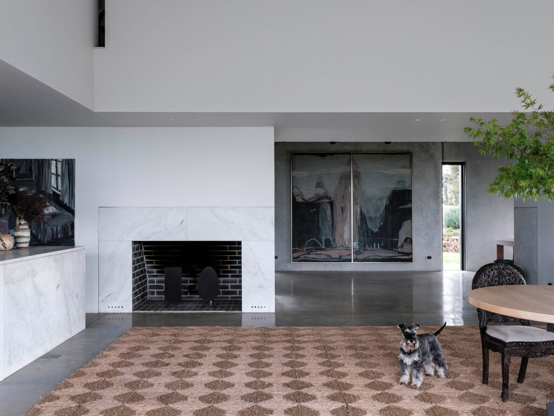
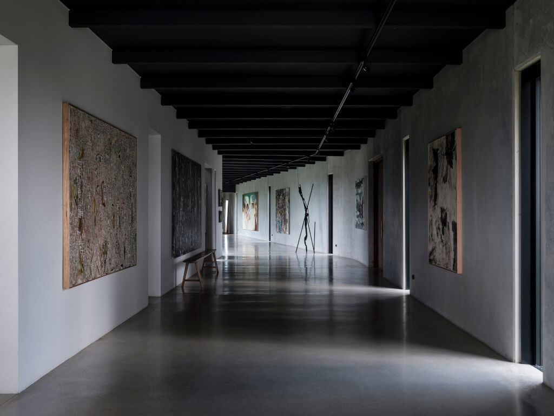
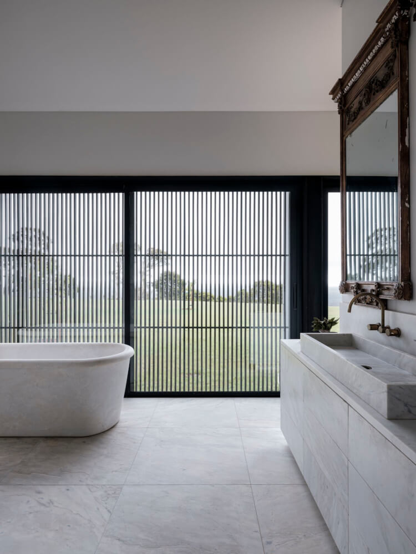
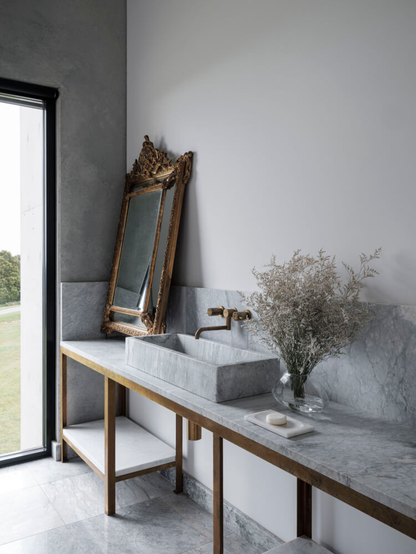
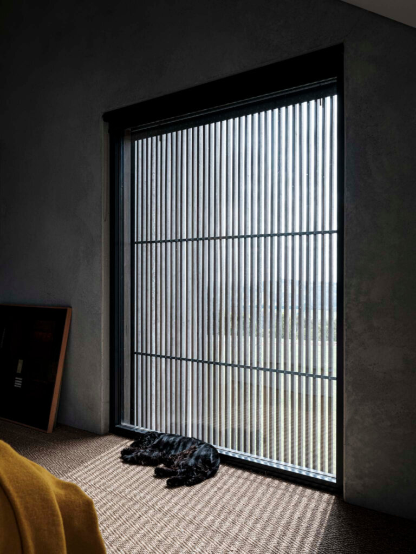
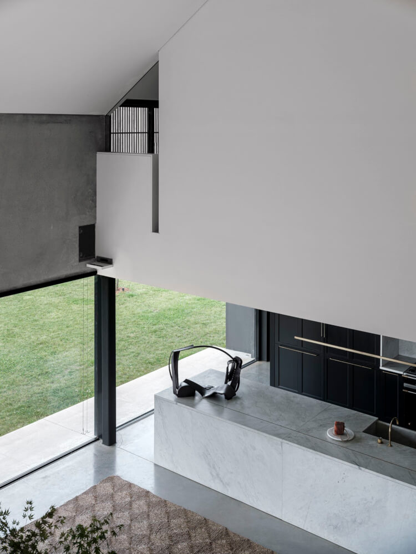
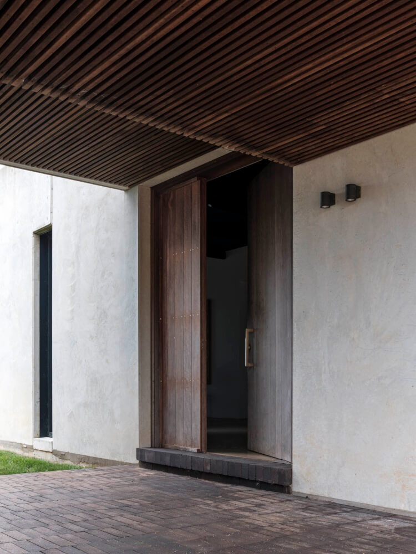
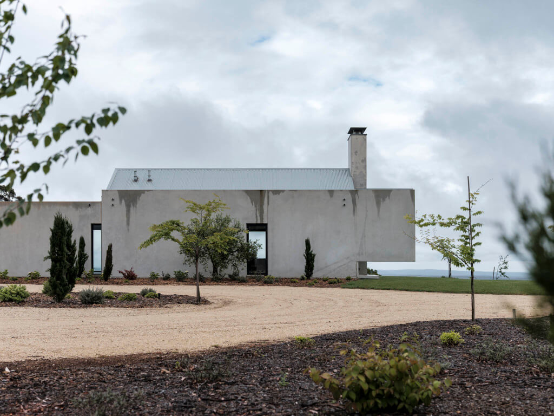
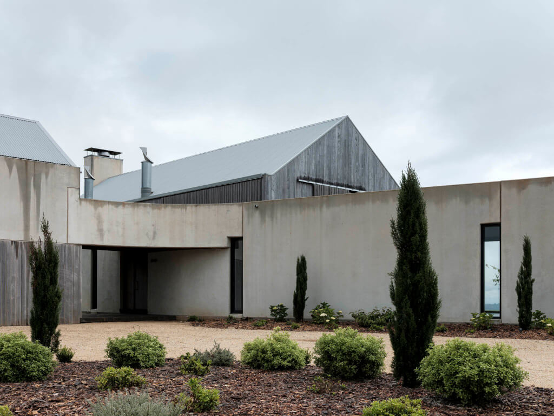
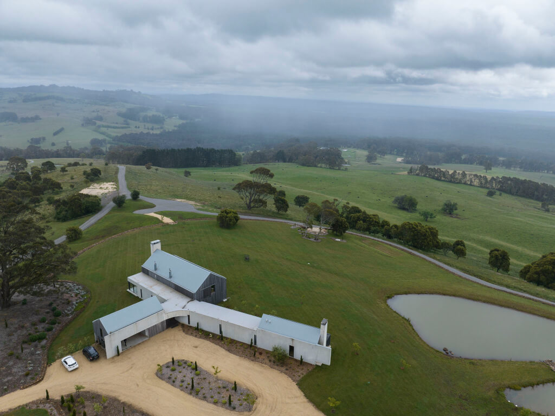
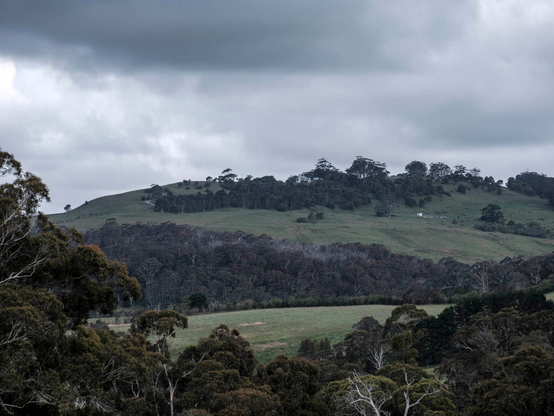
Photography by Tom Ferguson. Styling by Megan Morton.

