Displaying posts labeled "Fireplace"
Working on a Saturday
Posted on Sat, 26 Jul 2025 by midcenturyjo

It’s like I say week in week out. If you have to drag yourself into work on a weekend it helps if it’s somewhere stylish. Dragon Rouge tattoo parlour by Marianne Evennou.















Photography by Grégory Timsit.
Where elegance meets everyday living
Posted on Thu, 24 Jul 2025 by midcenturyjo
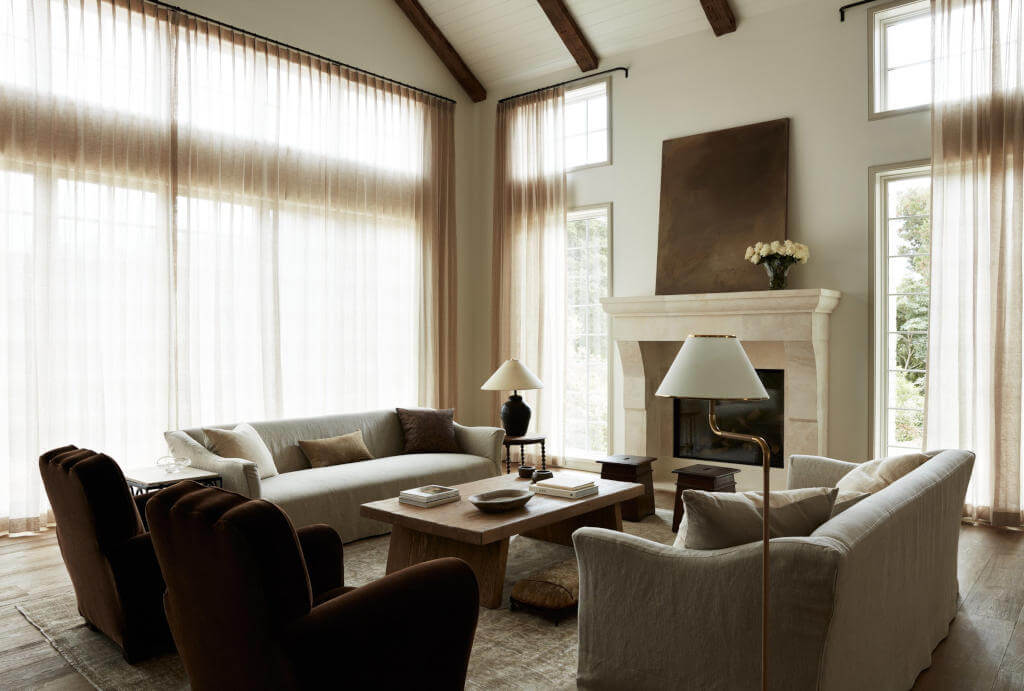
Molly Kidd Studio creates homes that are both luxurious and livable, grounded in creativity and everyday comfort. Their Bay Area project is a refined new build that showcases natural materials, layered textiles and curated vintage furnishings. Thoughtful design shines in every detail, from a custom wine cabinet to a fully integrated kitchen, breakfast nook, pantry, mudroom and laundry. Each space feels personal and inviting, reflecting a story told through craftsmanship, materiality and timeless design.
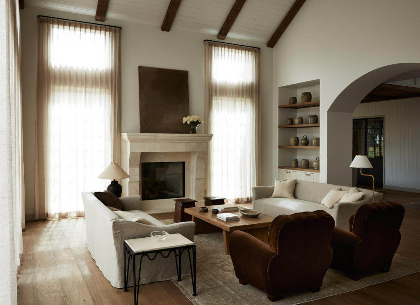
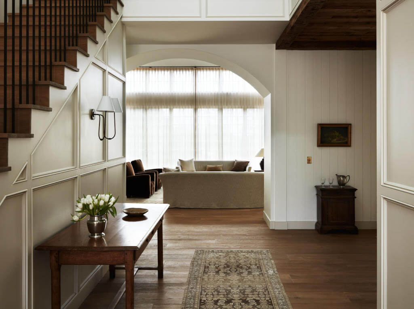
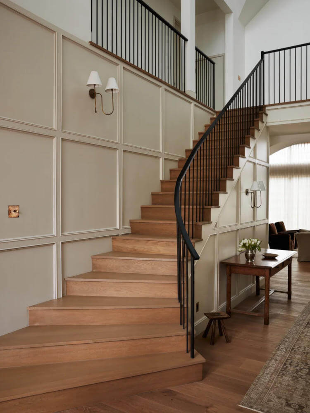
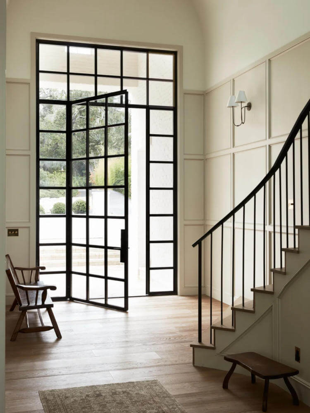
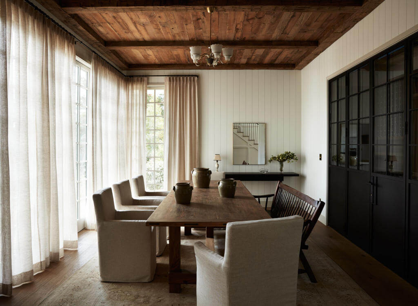
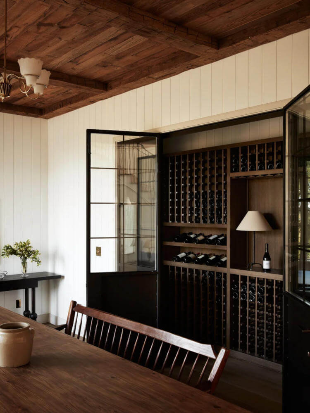
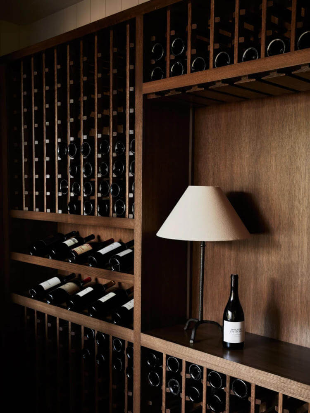
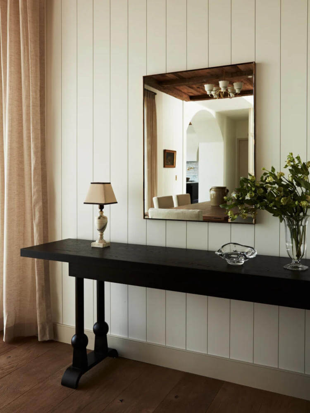
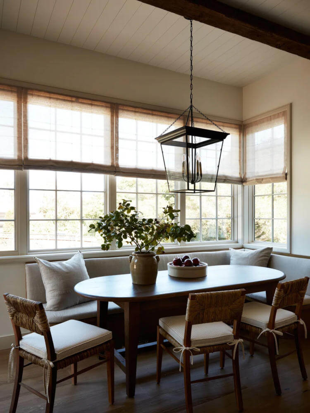
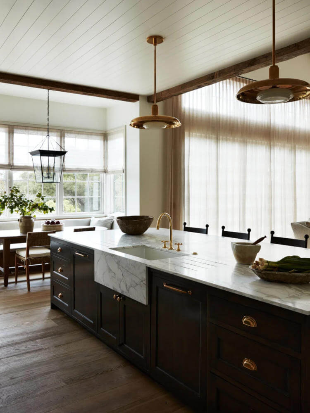
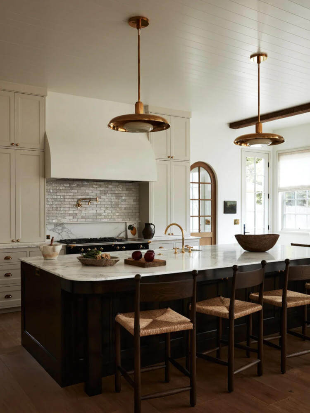
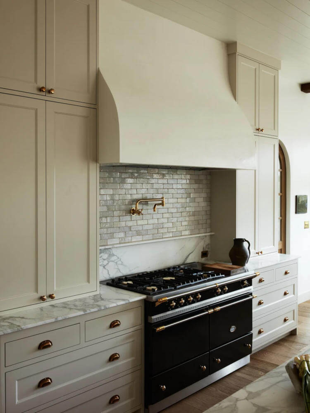
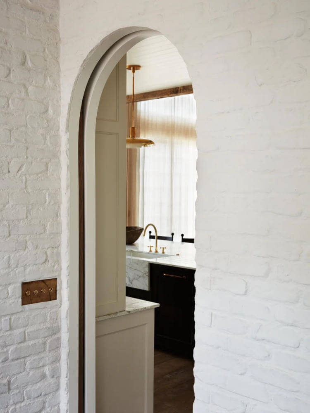
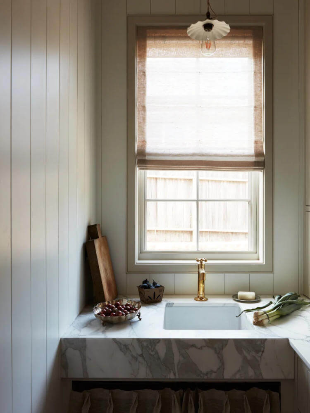
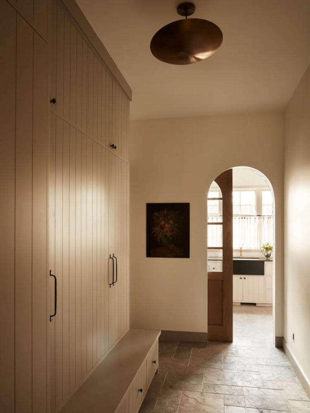
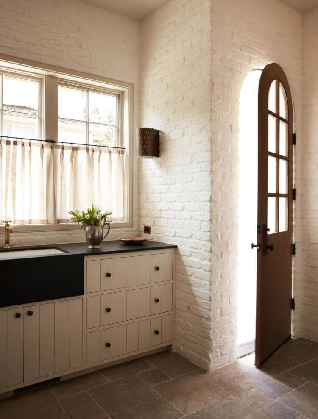
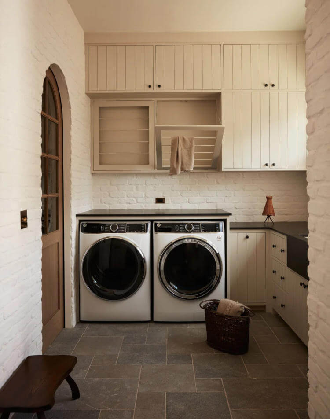
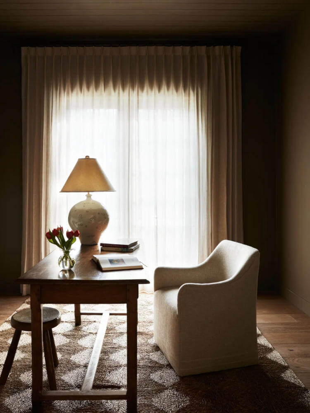
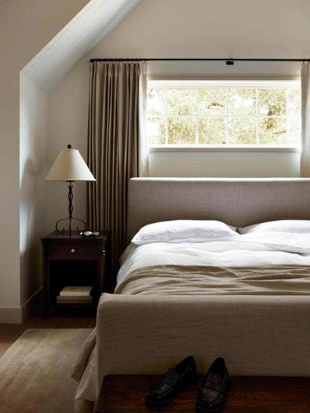
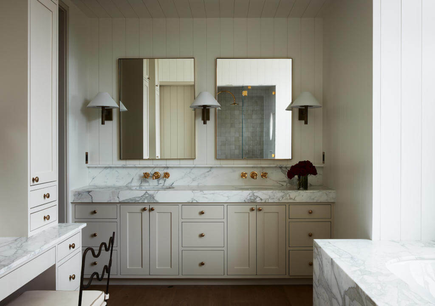
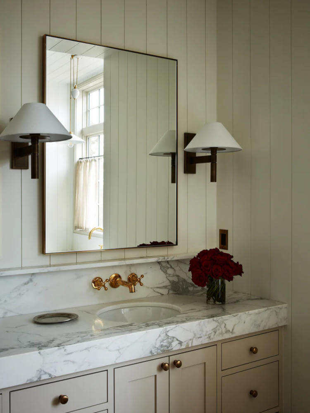
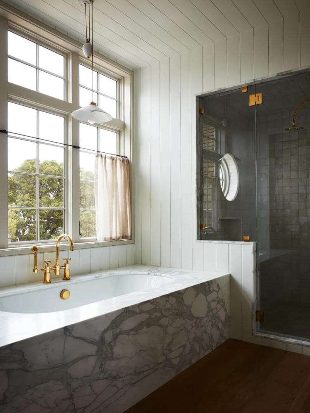
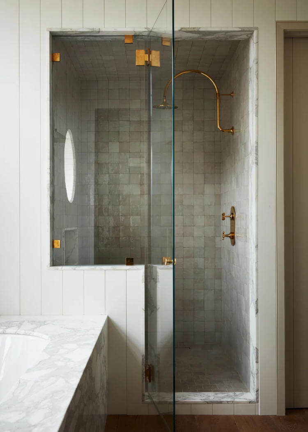
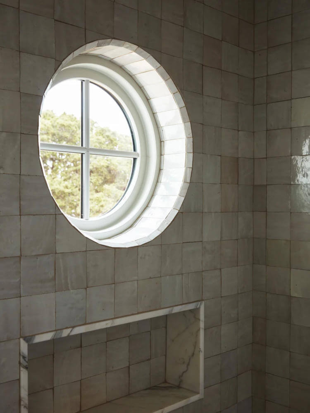
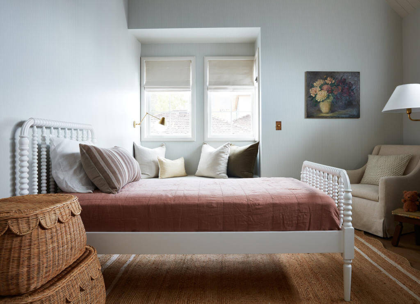
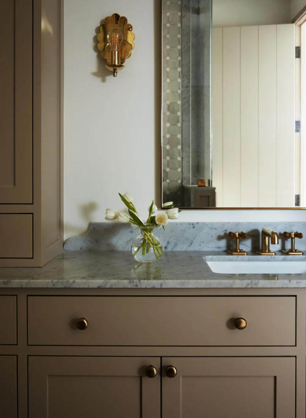
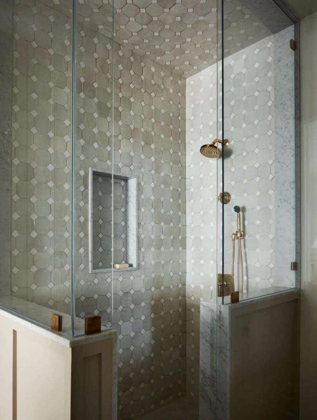
Photography by Tim Lenz.
A warm and inviting update for a New Hampshire lakehouse
Posted on Tue, 22 Jul 2025 by midcenturyjo
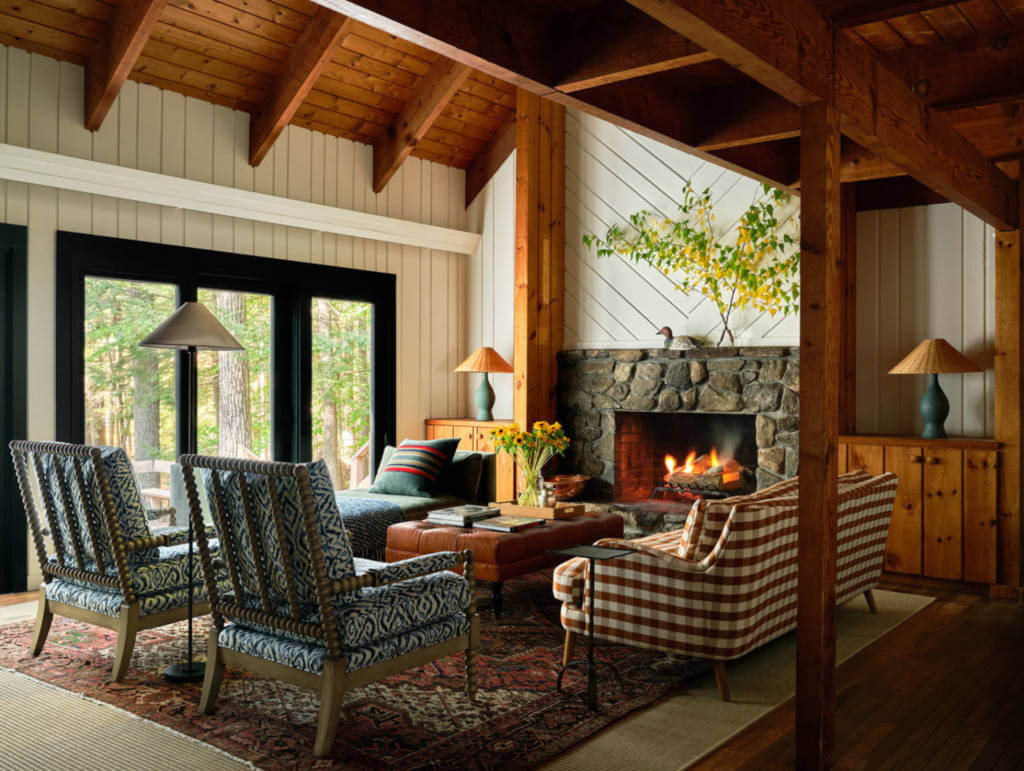
Atelier Davis, led by Jessica Davis, is a full-service design studio known for blending original charm with modern ease. In this 1980s New Hampshire lakehouse, the team embraced the home’s nostalgic character, especially its knotty pine walls, while gently updating the space. With fresh colors, relaxed furnishings and a light touch the design strikes a balance between rustic warmth and contemporary comfort.
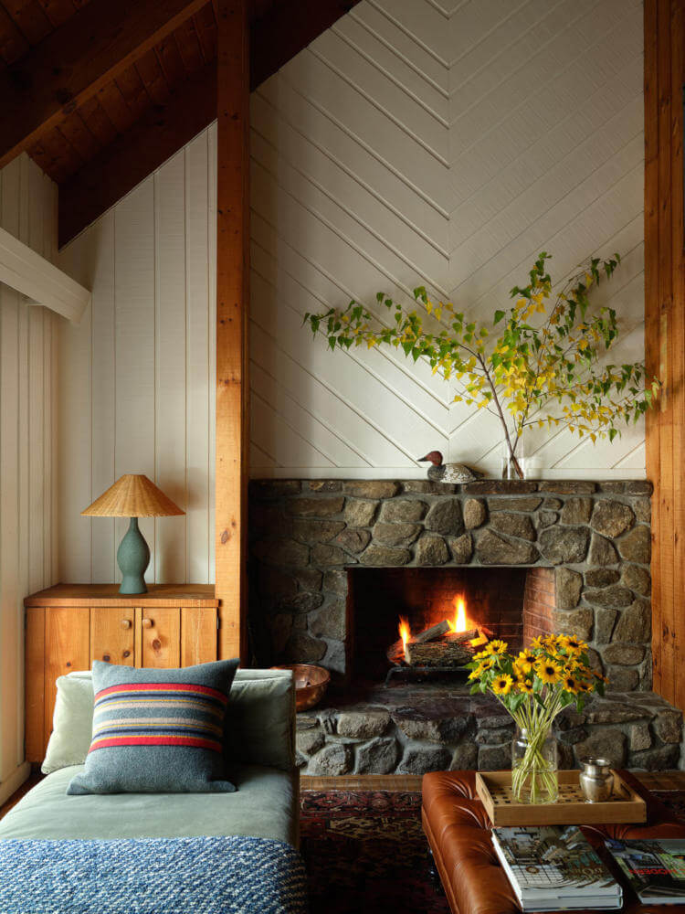
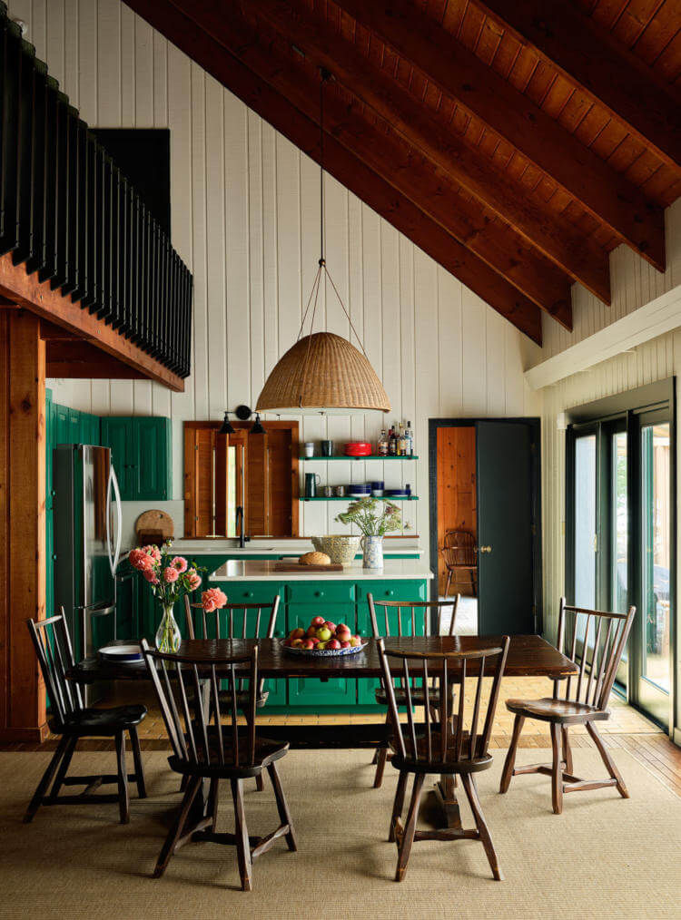

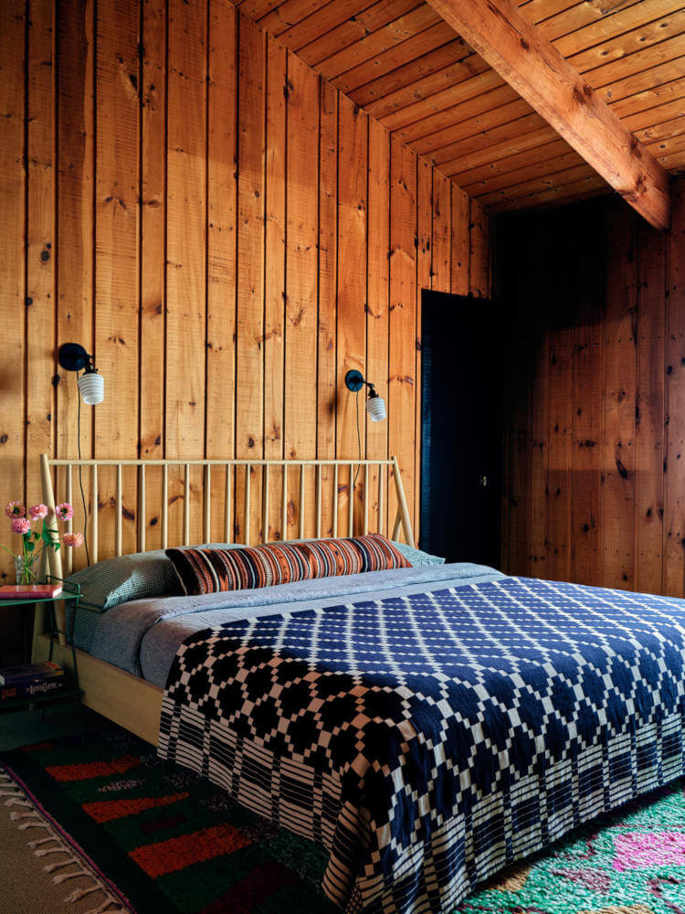
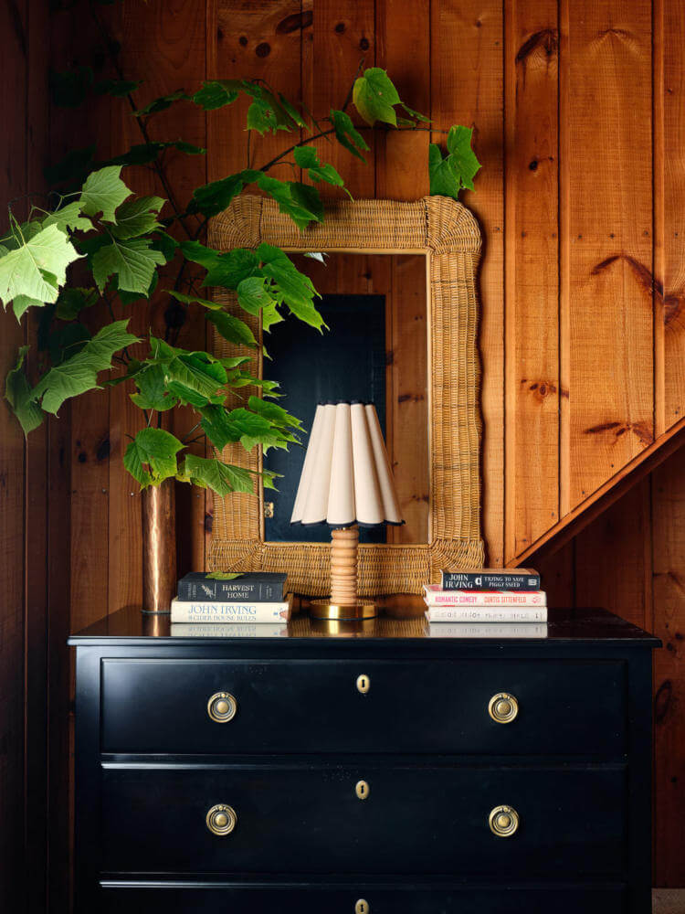
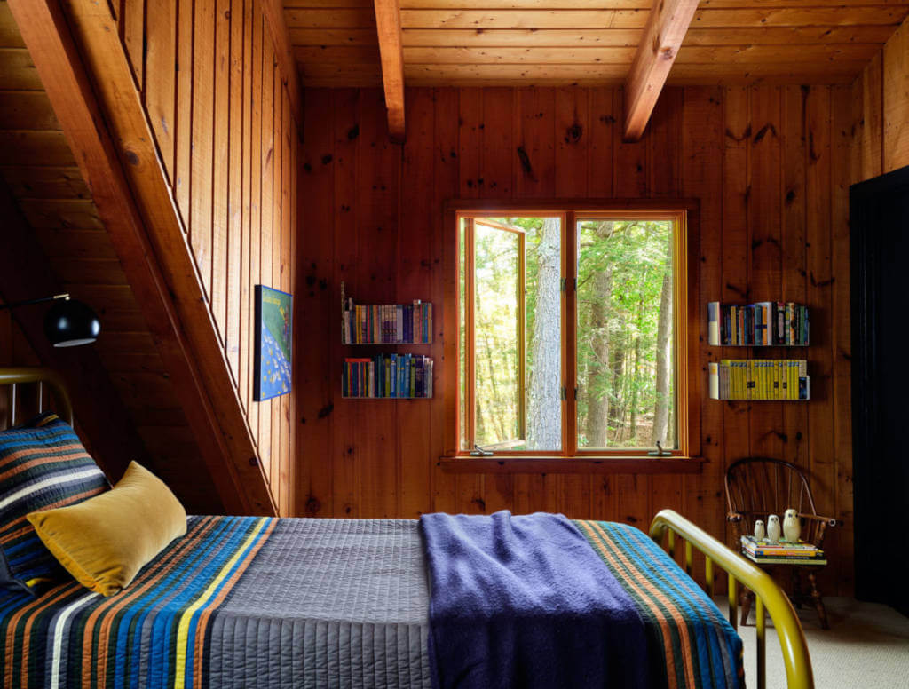
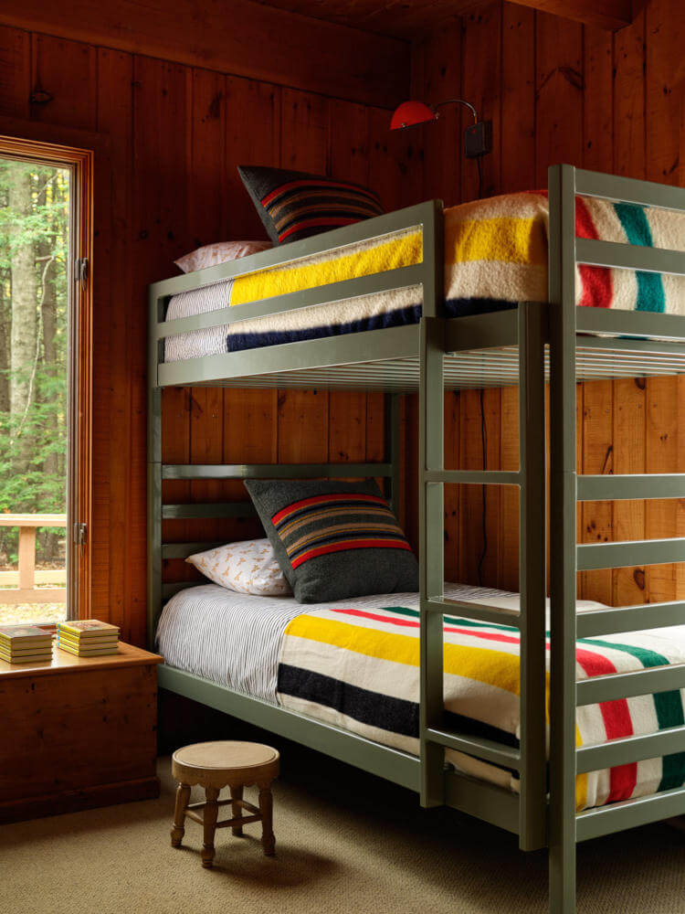

Photography by Sean Litchfield.
Country cottage renewal
Posted on Tue, 22 Jul 2025 by midcenturyjo
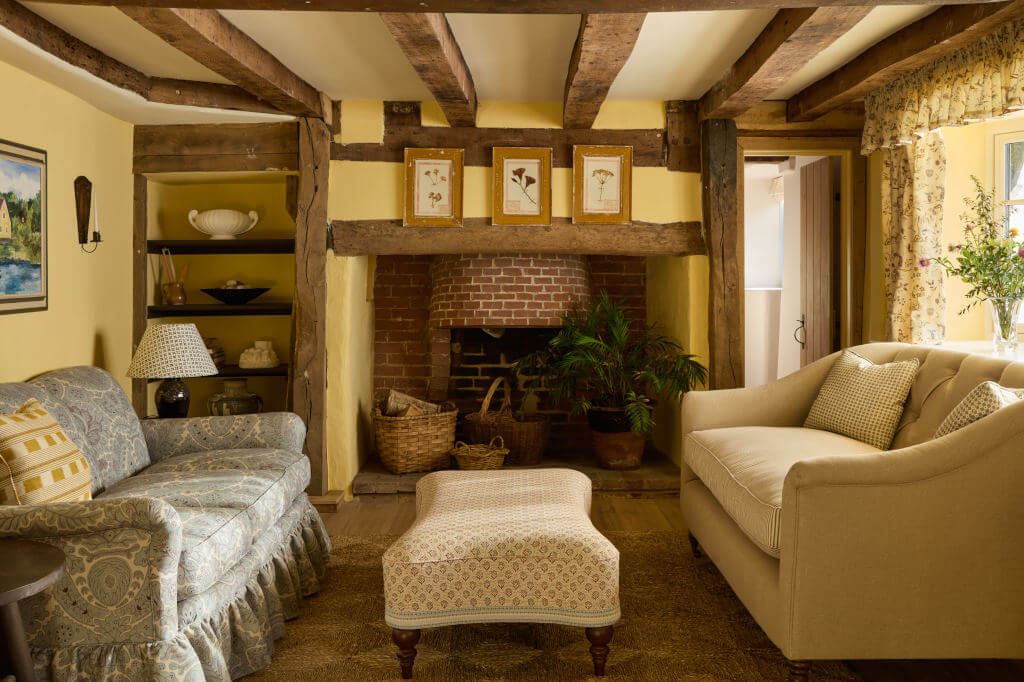
Nestled in tranquil woodland this Henley cottage has been sensitively reimagined and restored by Vaughan to honour its heritage while embracing modern comfort. Inspired by the surrounding British countryside, the interiors celebrate original features, painstakingly preserved and reimagined with a light, playful touch. Natural materials and a soft palette enhance the cottage’s warmth and charm, creating a timeless yet evolving home. Though thoroughly updated, it remains deeply rooted in its setting, a peaceful retreat for both the rhythm of daily life and the quiet of the weekend
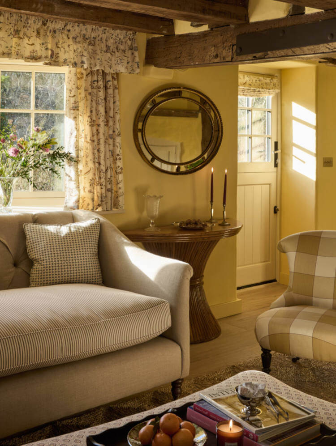
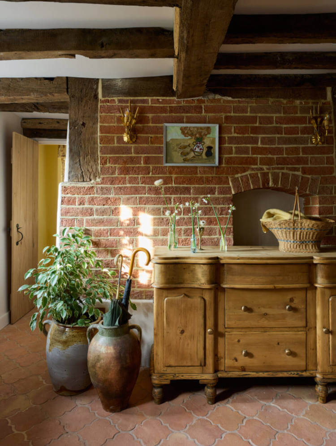
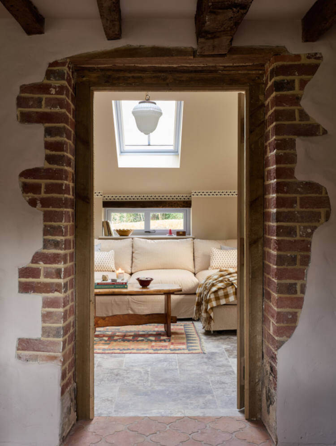
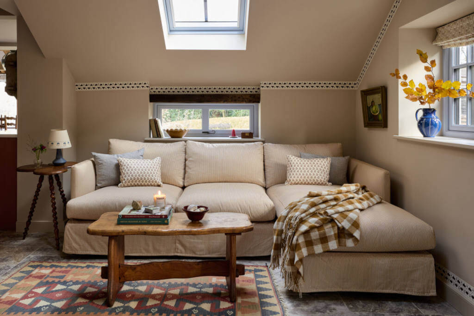
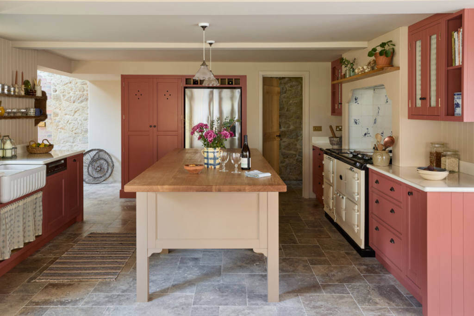
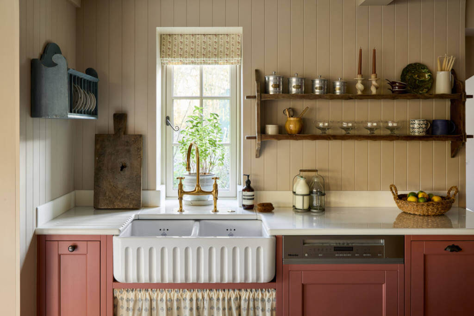
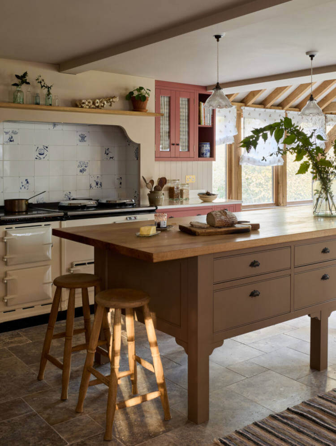
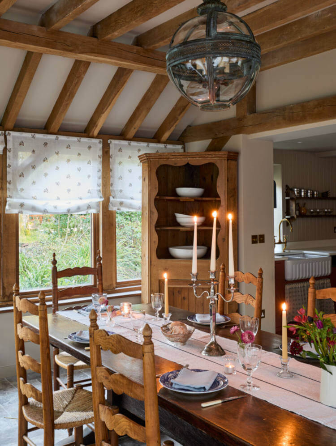
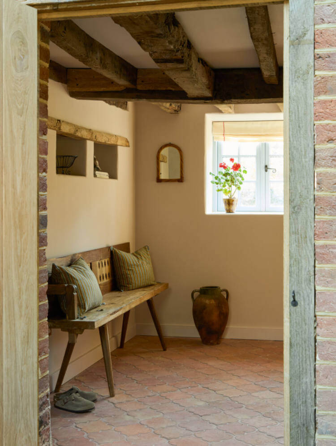
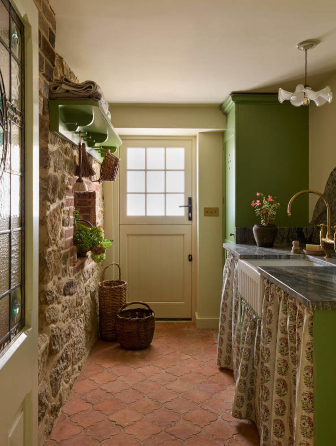
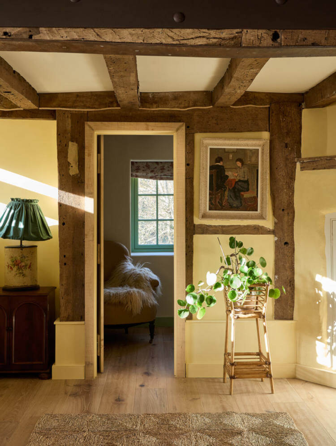
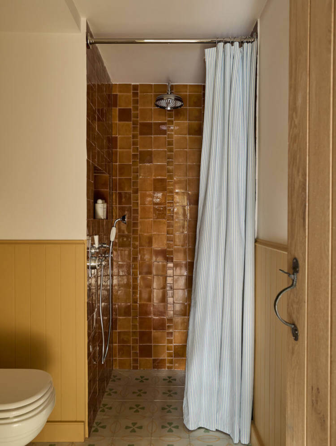
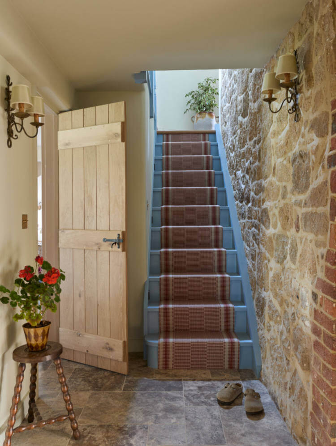
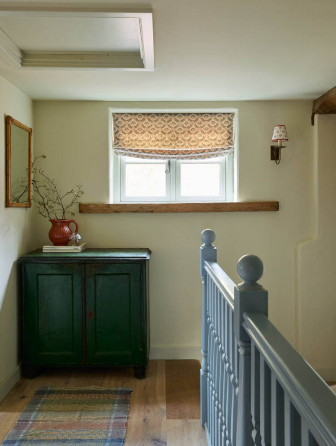
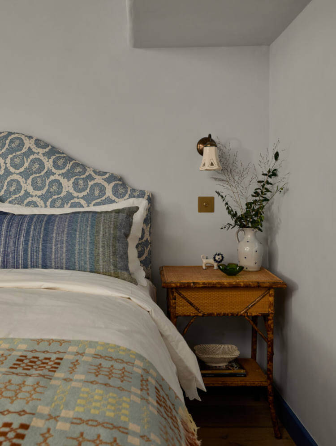
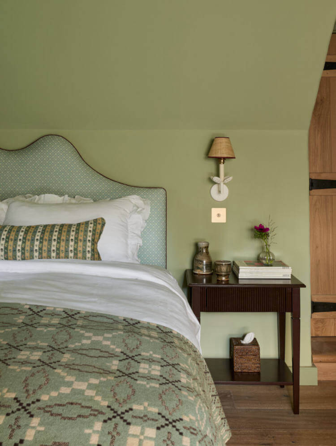
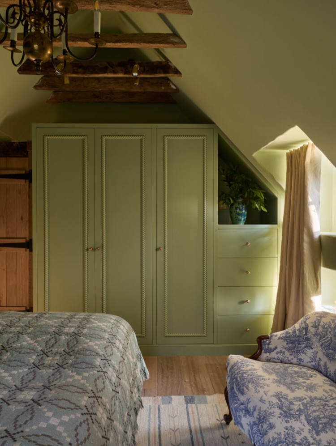
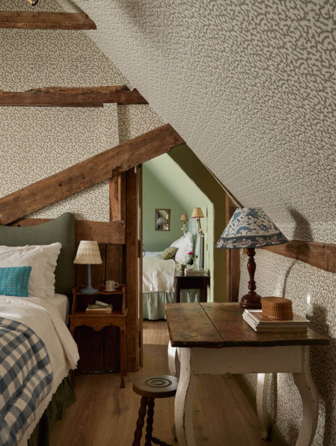
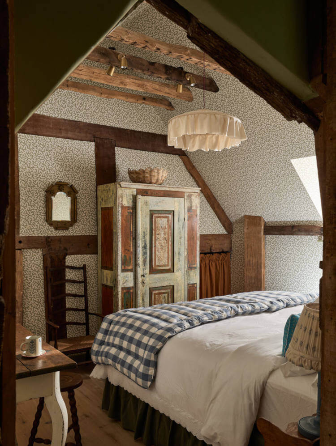
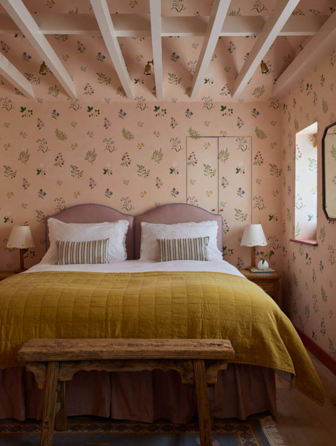
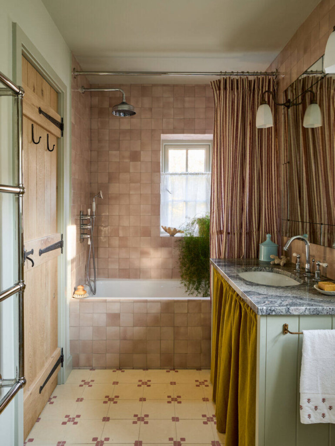
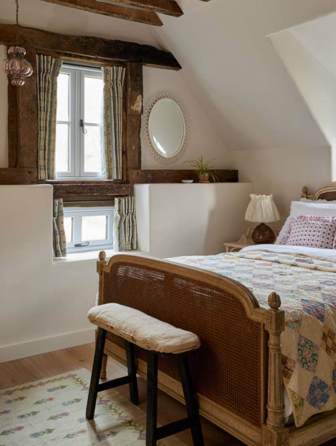
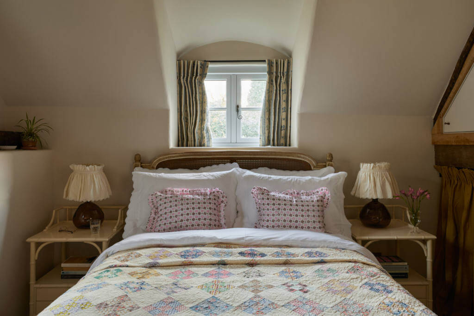
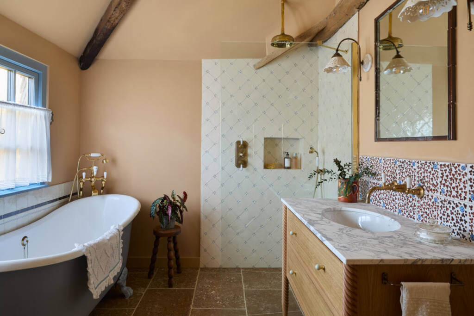
Layered interiors in a historic Pacific Palisades home
Posted on Fri, 18 Jul 2025 by midcenturyjo
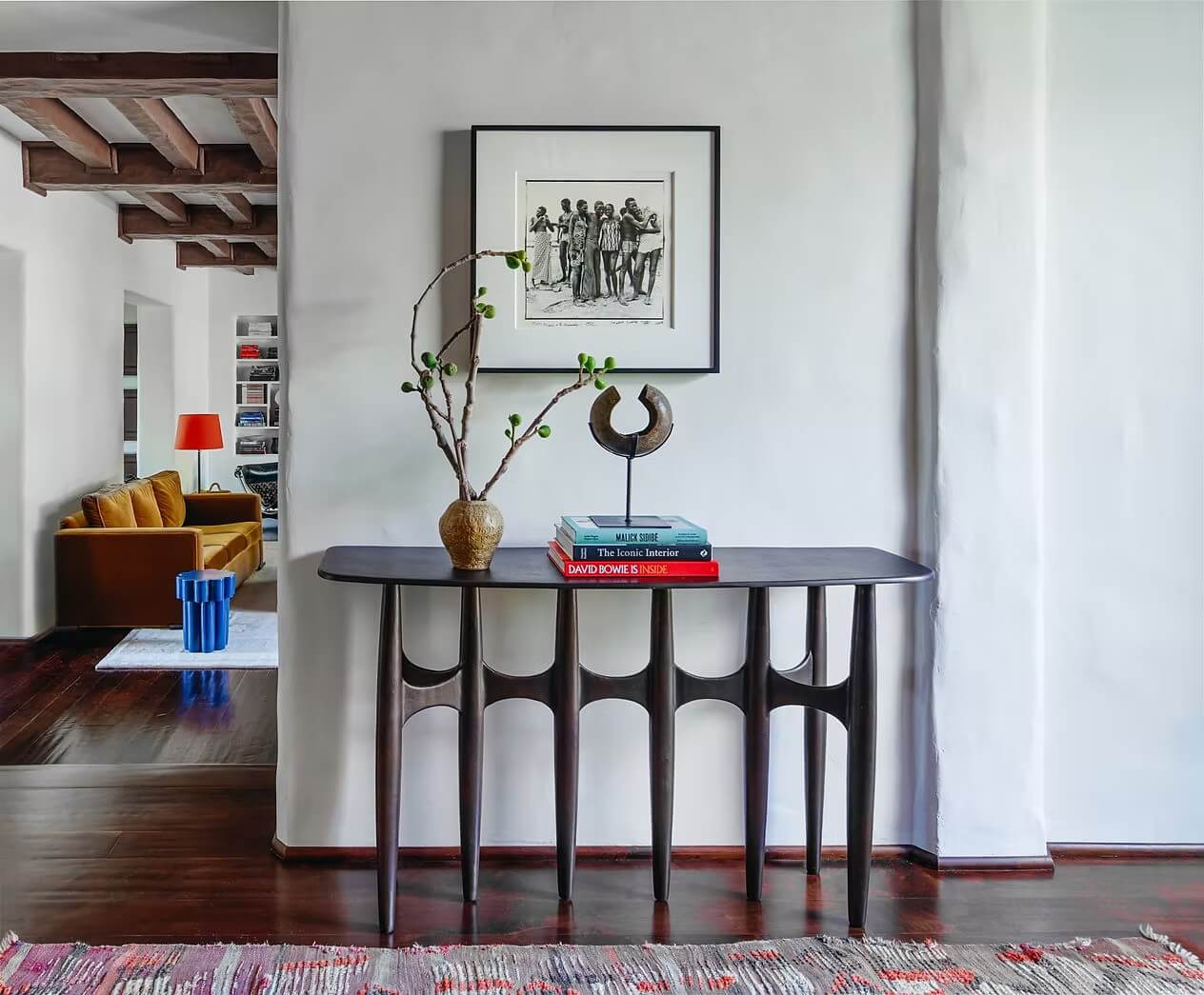
This 1920s John Byers-designed home in L.A.’s Pacific Palisades was sensitively reimagined by Scott Formby, preserving its architectural character while refreshing the interiors with colour, texture and a refined mix of old and new pieces. Without major structural changes the home was transformed into a highly personal, soulful space. As the clients’ needs evolved, Formby continued to refine the design, creating a layered, expressive environment that reflects how the family now lives within the historic framework.
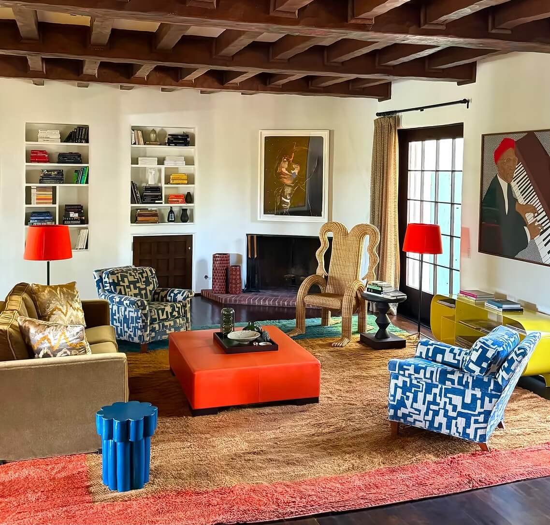
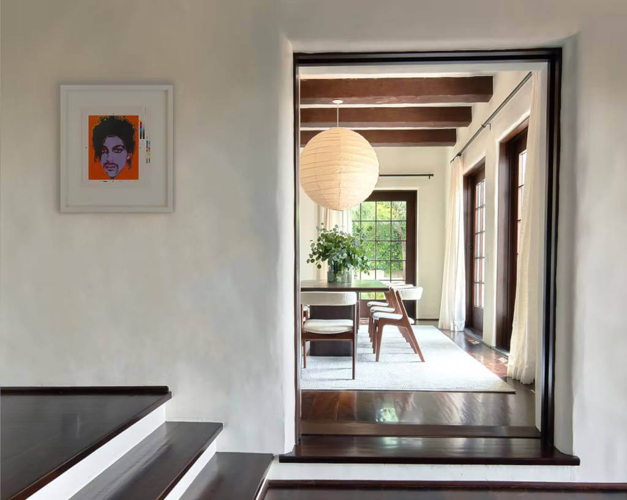
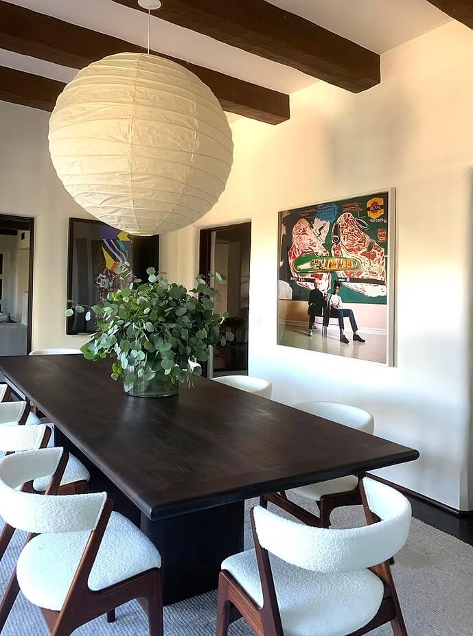
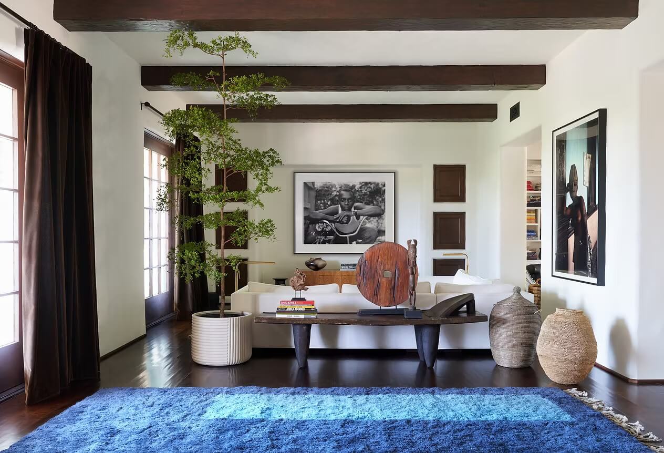
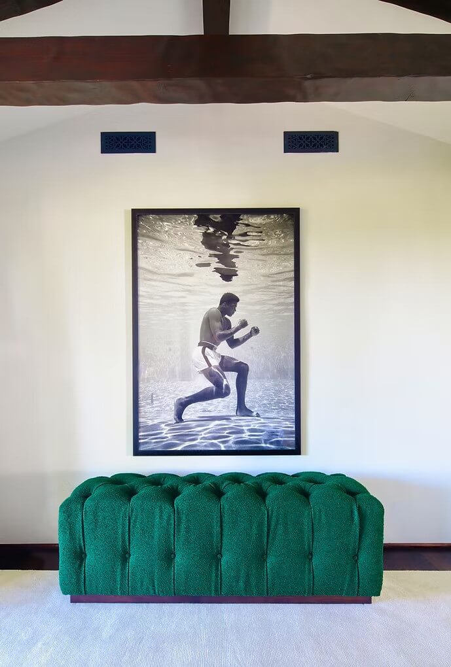
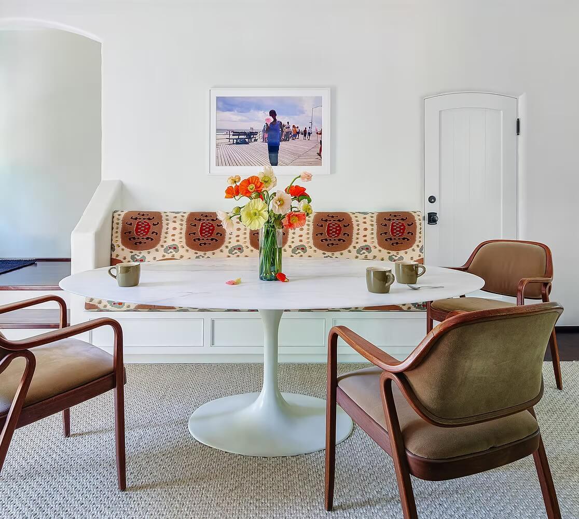
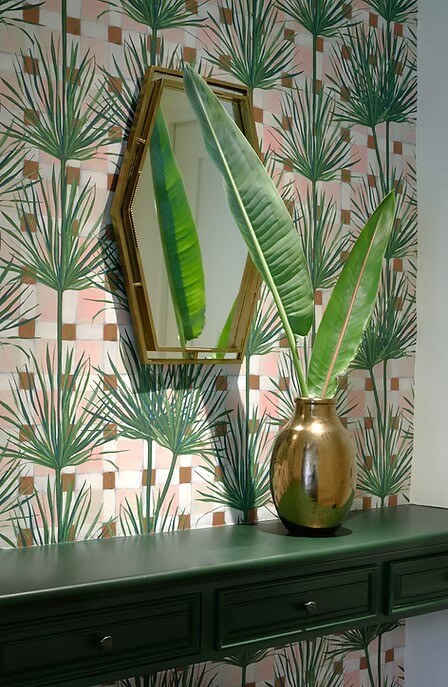
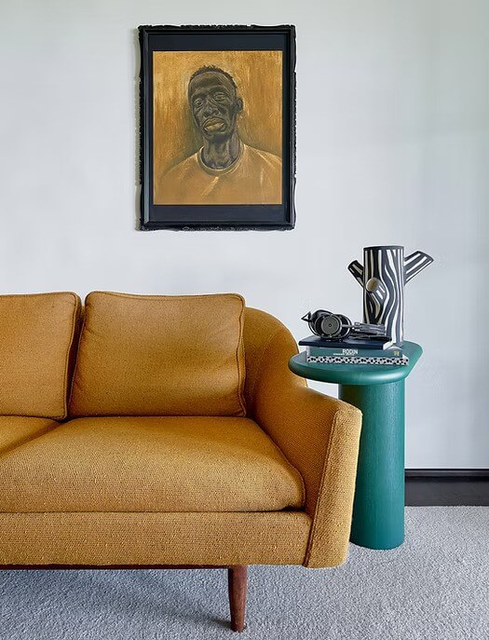
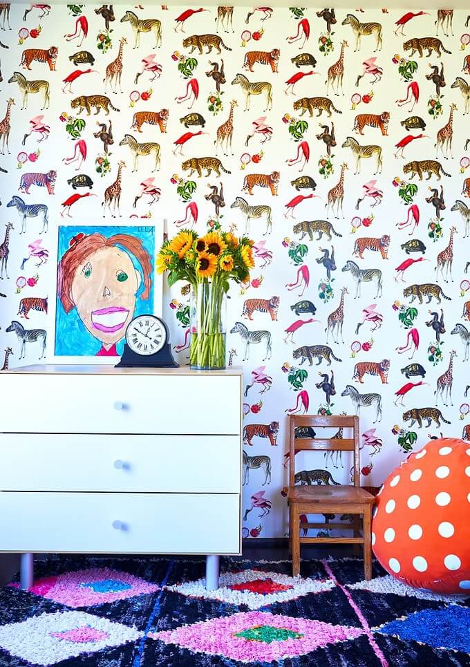
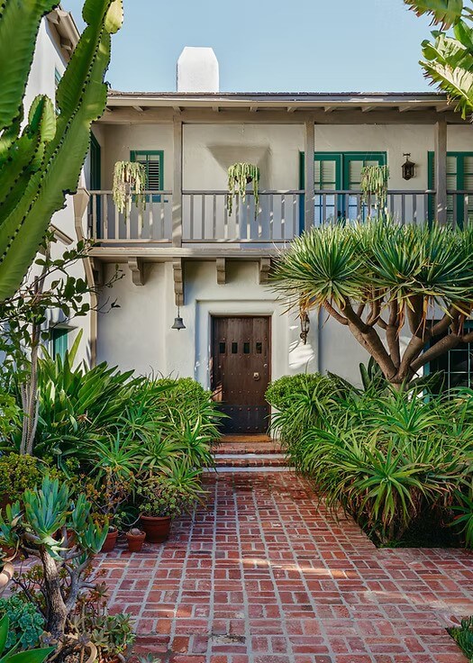
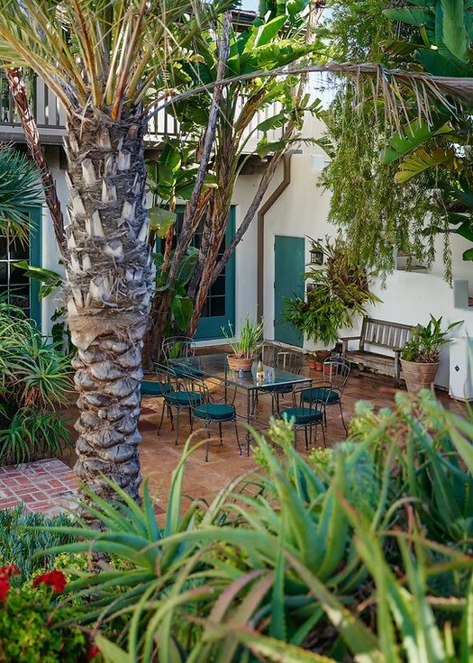
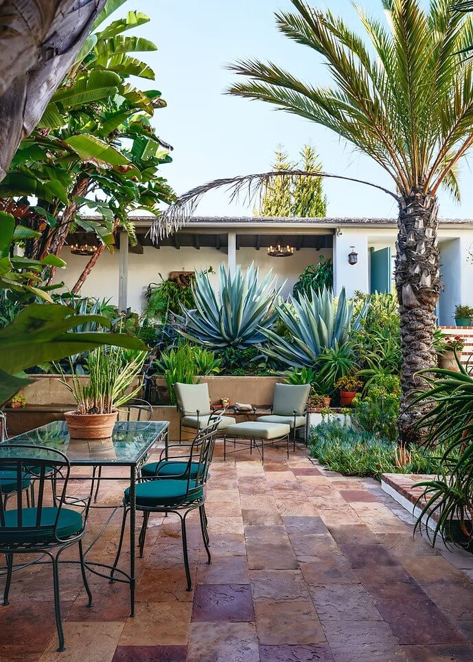
Photography by Brent Henry Martin.

