Displaying posts labeled "Fireplace"
Stalking an iconic Australian architect
Posted on Wed, 10 Oct 2012 by midcenturyjo
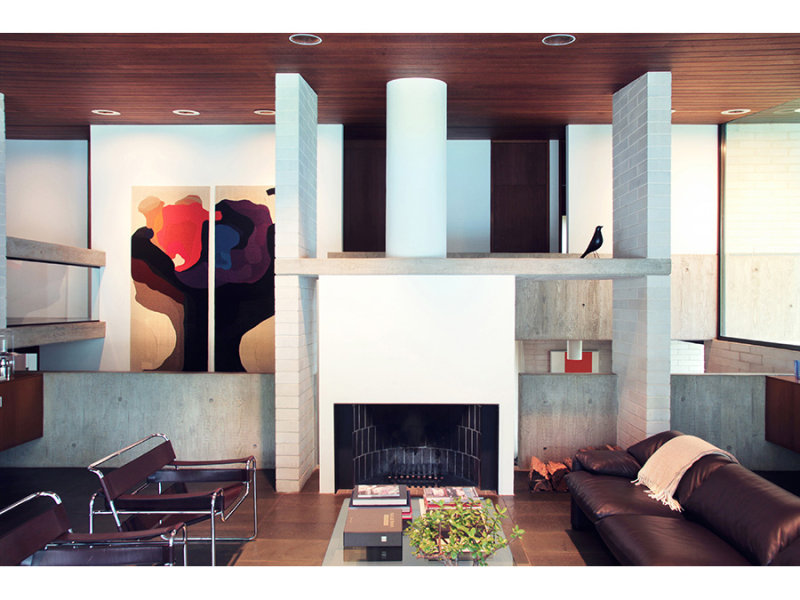
Gissling House, Wahroonga, Sydney. Described as a modest domestic work by Harry Seidler. Untouched by time and fads, developer or the market. As perfect as the day it was completed in 1972. Definitely not modest. To me a suburban jewel of modernism. For sale. I wish I could be so lucky to call this home. Link here while it lasts.
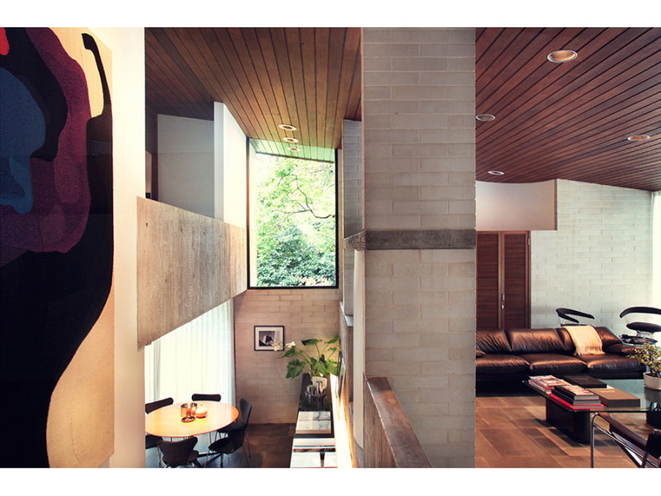
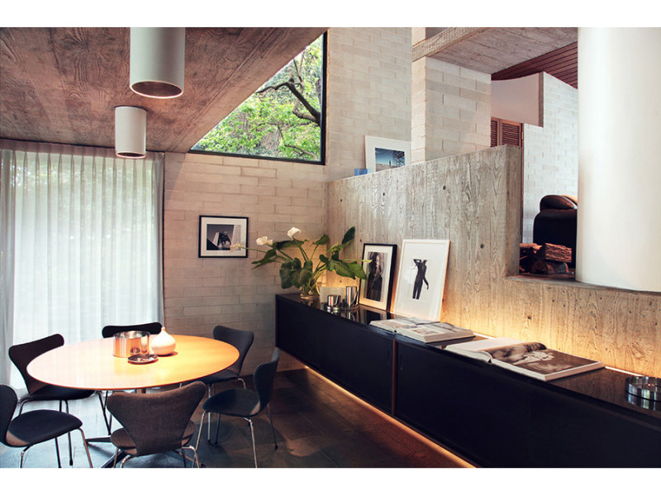
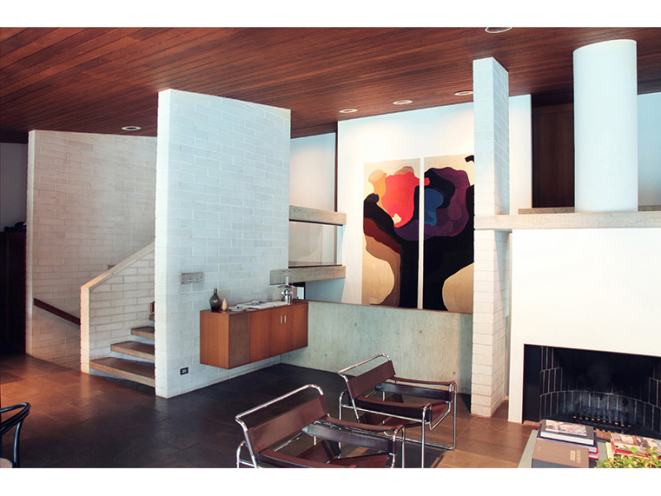
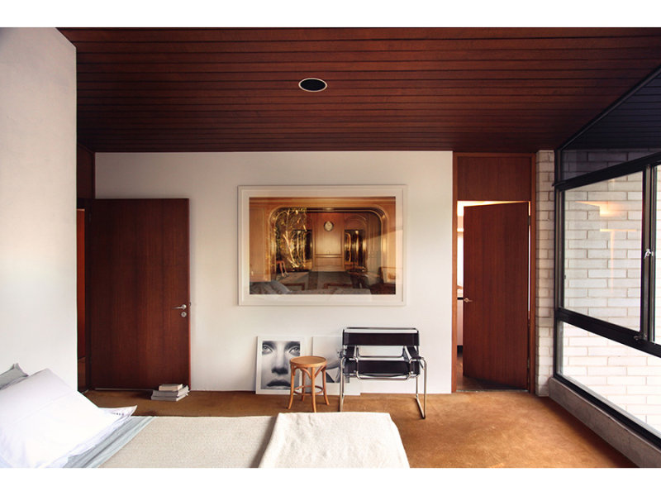
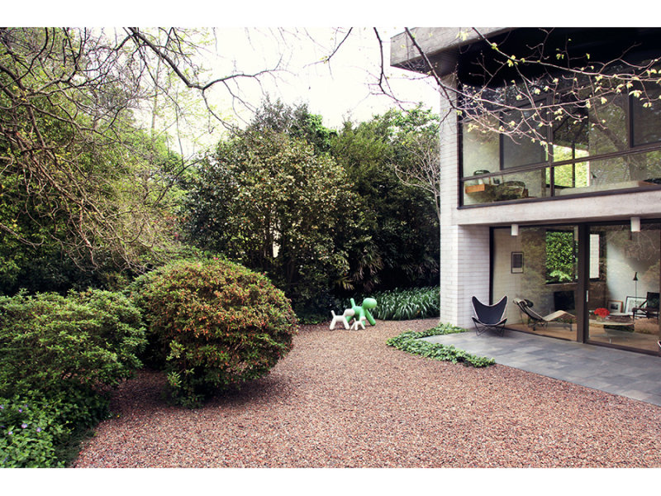
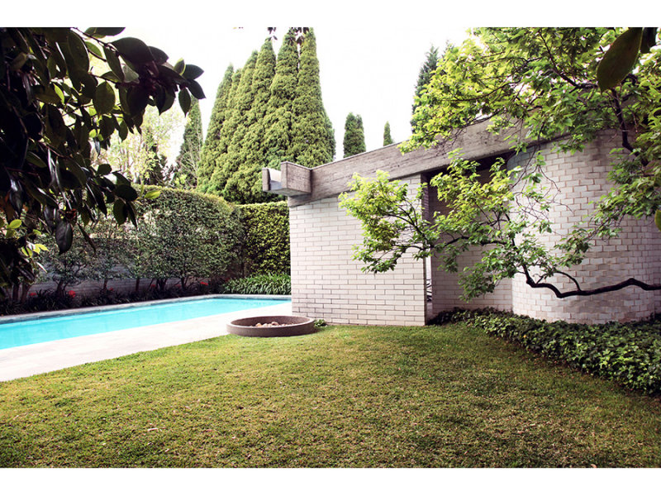
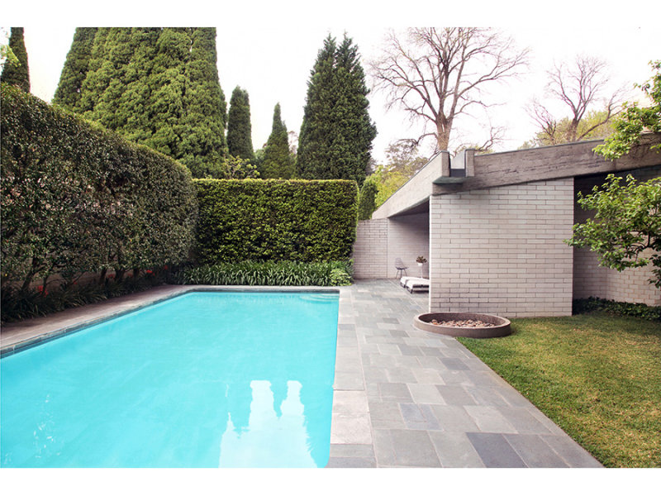
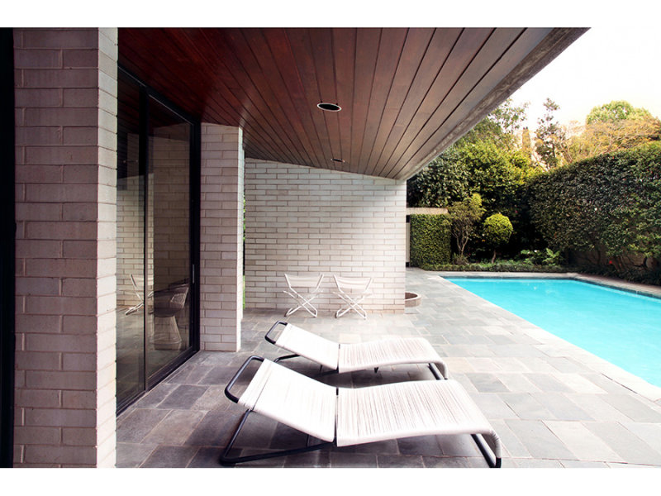
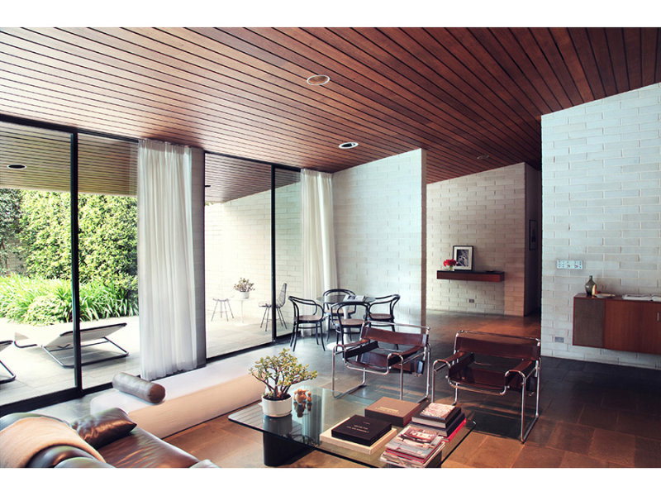
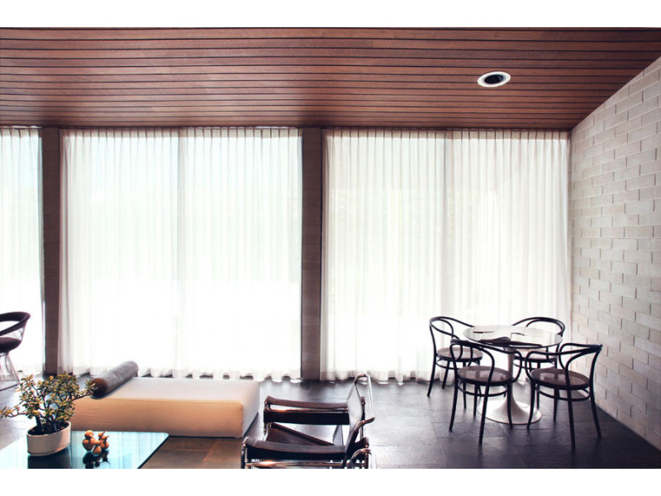
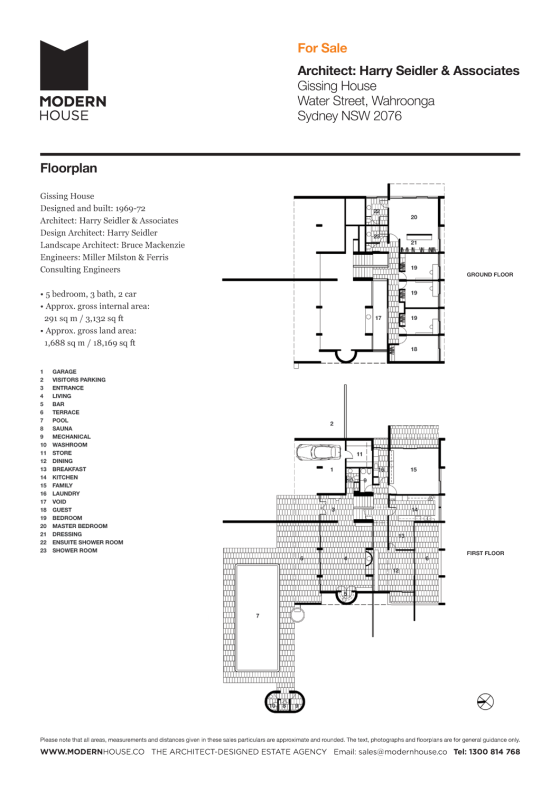
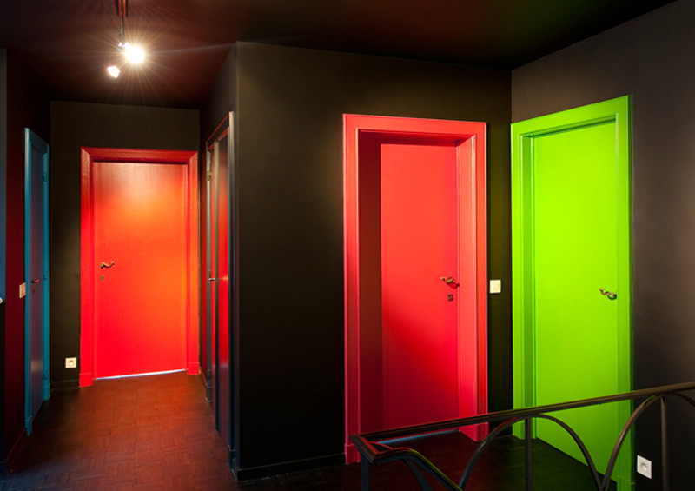
Tirry Cindy and Tom Callebaut are the designers behind tcct, and interior architecture/design firm from Belgium. They are very in tune to their surroundings and how to create maximum impact with minimal spaces. Their spaces speak volumes without being too aggressive…except maybe that top photo. 🙂 Have a peek in their portfolio – they have even designed a chapel that is unlike any chapel I’ve ever seen.
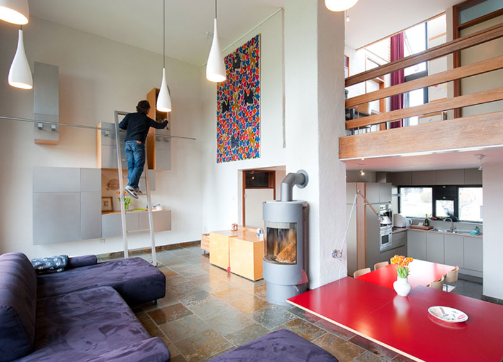
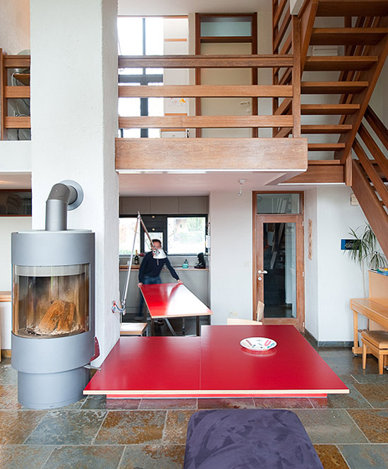
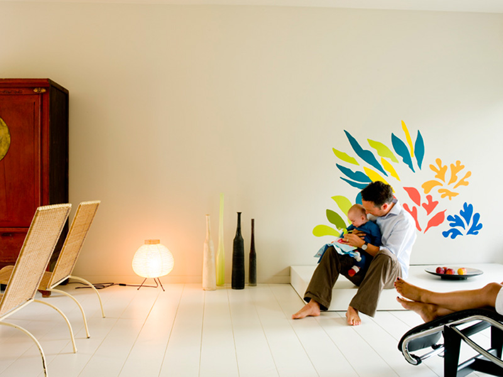
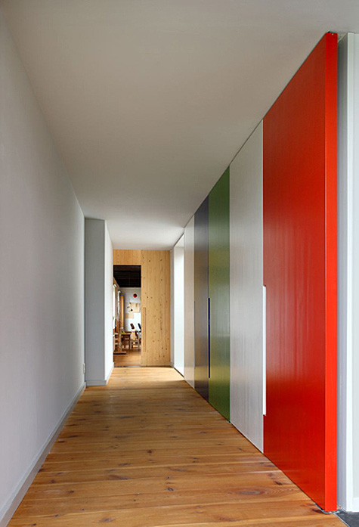
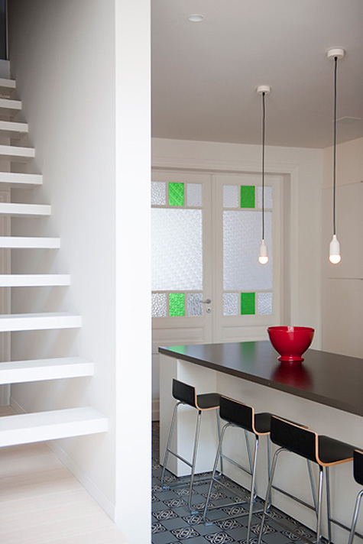
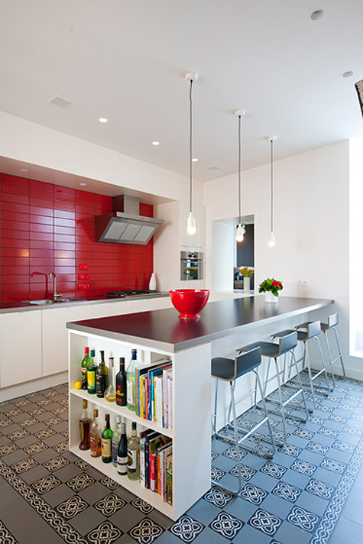
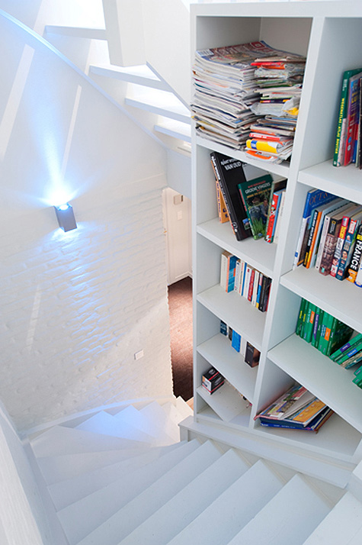
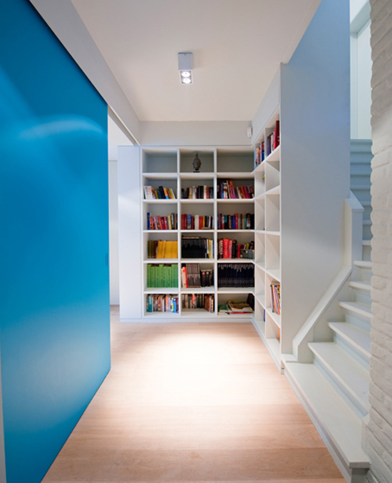
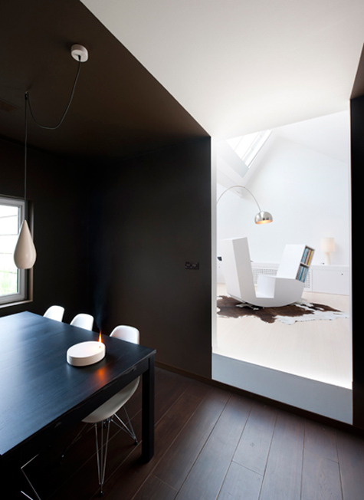
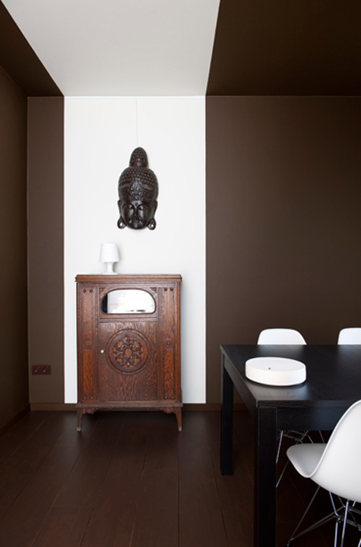
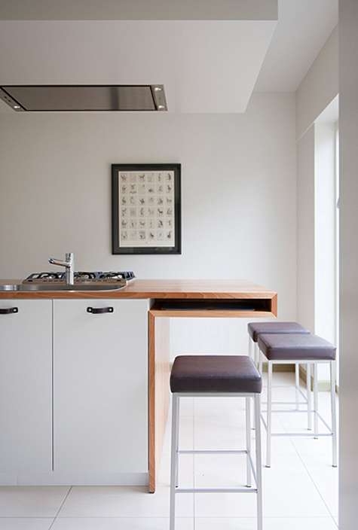
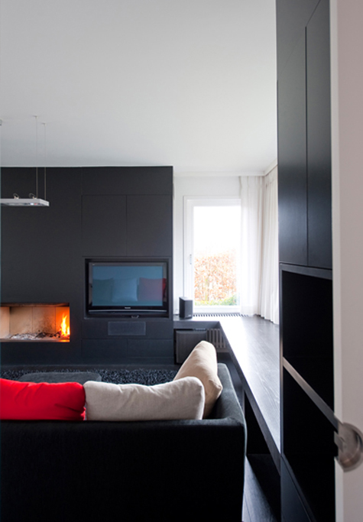
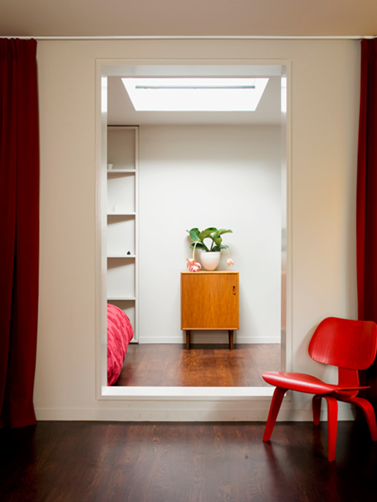
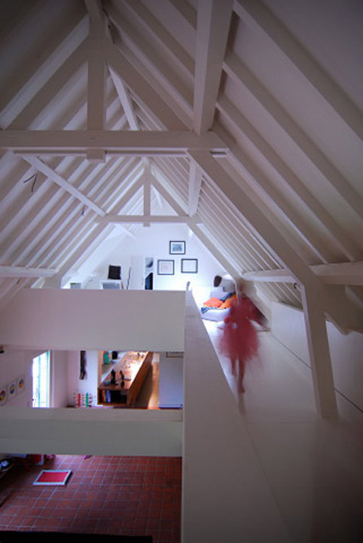
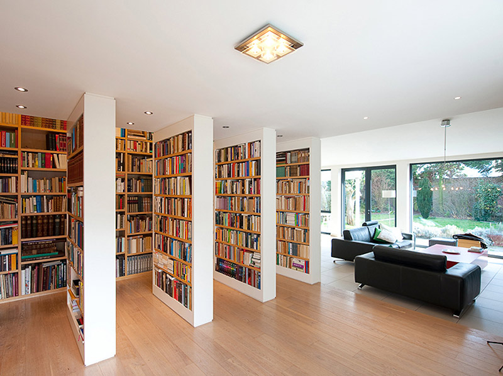
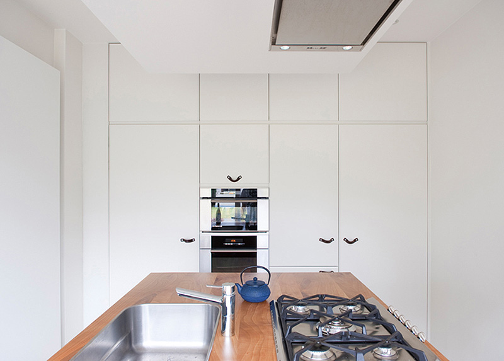
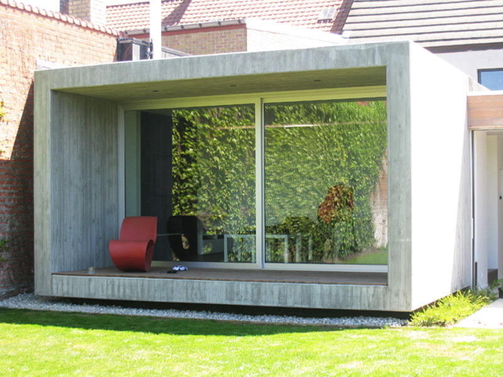
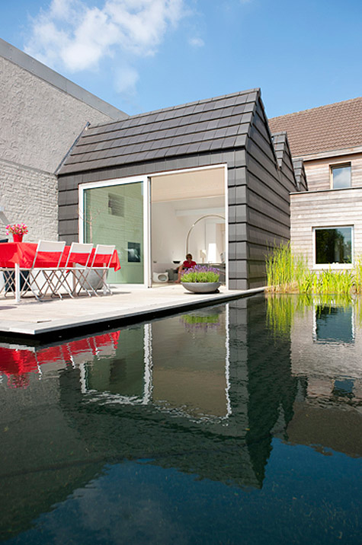
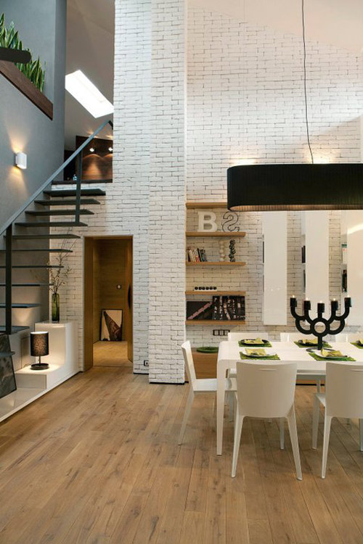
I’d like to introduce you to a very talented interior and product design firm based in Sofia, Bulgaria called Fimera. They excel at creating modern spaces that are classy and perfect for entertaining – and living. And anyone who uses a Maarten Baas for Moooi Smoke chair in their spaces is A-OK with me. 🙂
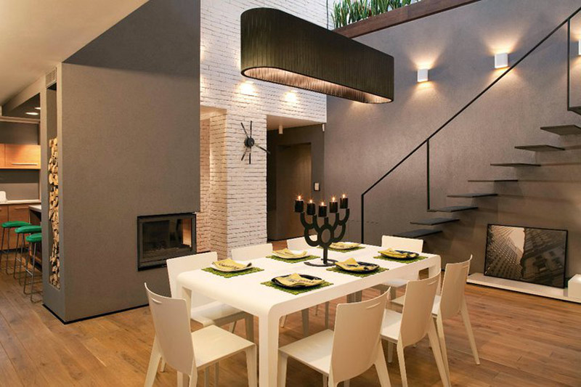
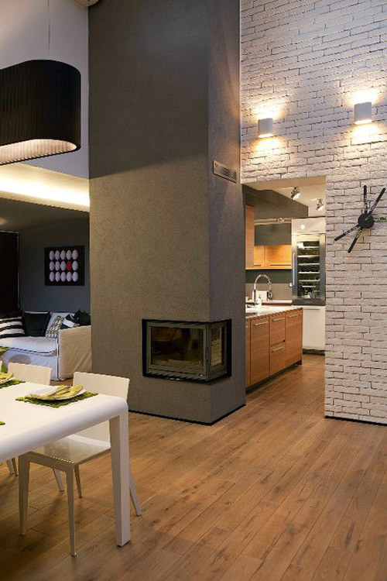
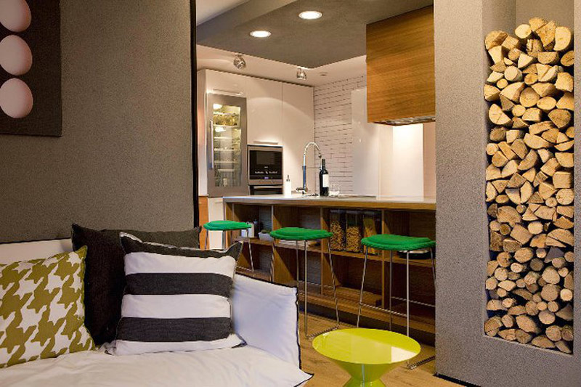
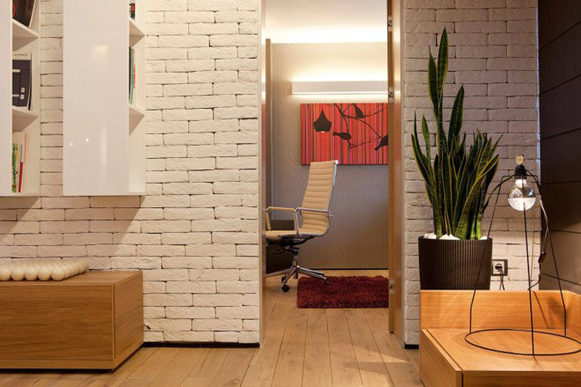
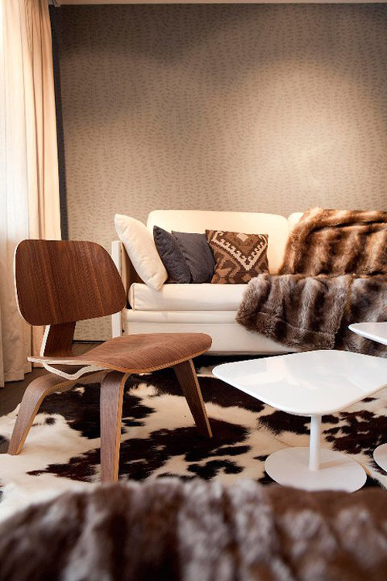
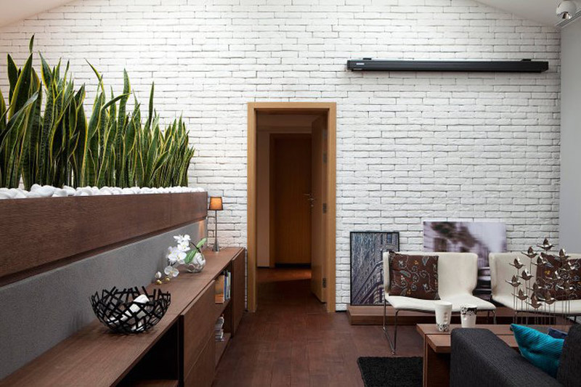
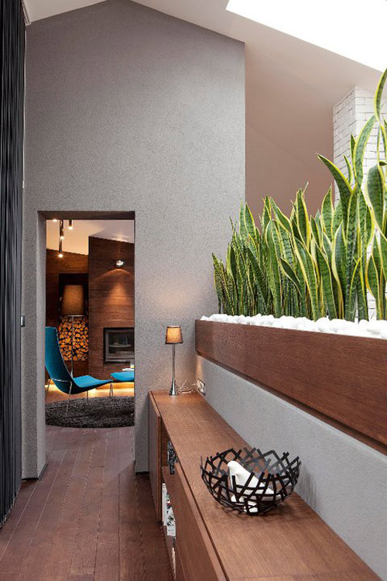
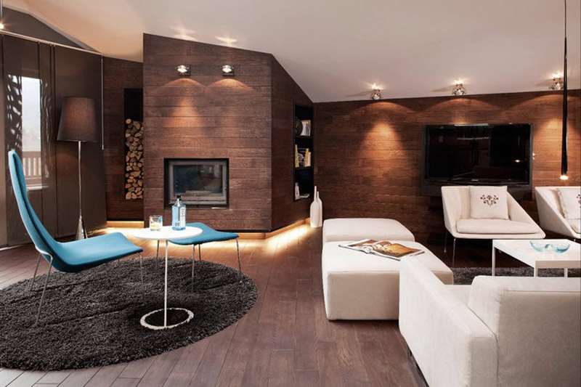
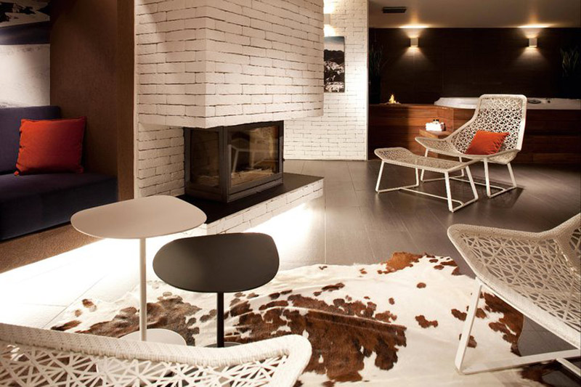
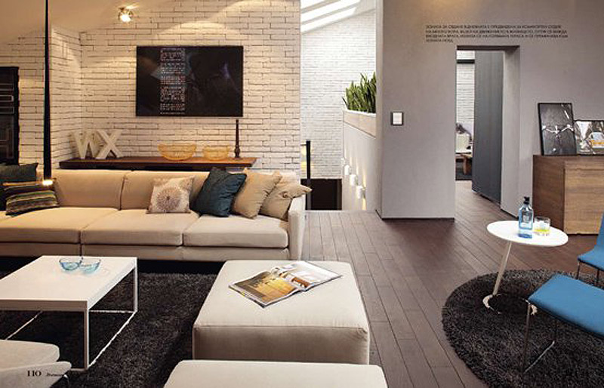
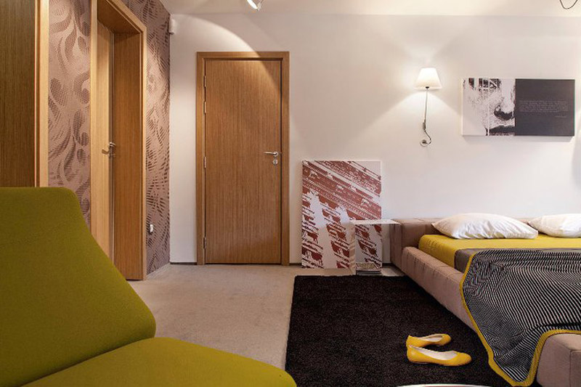
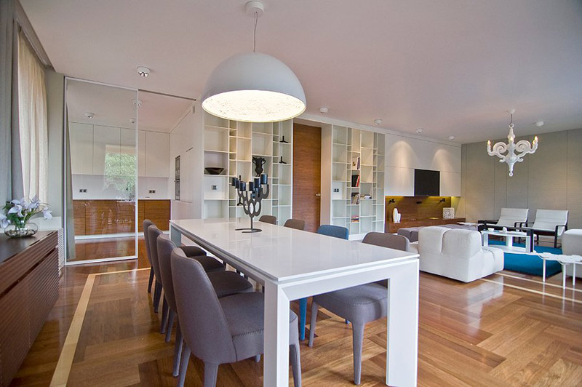
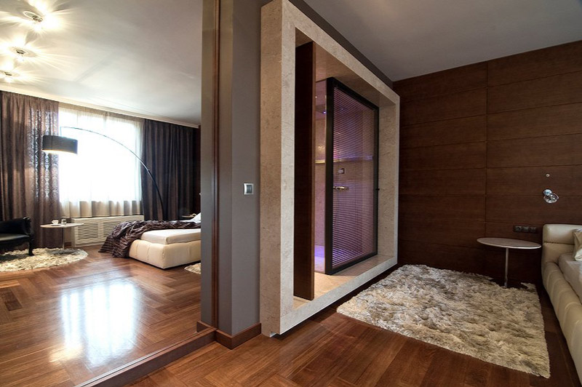
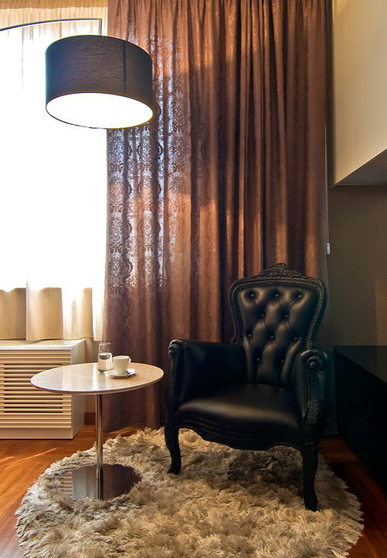
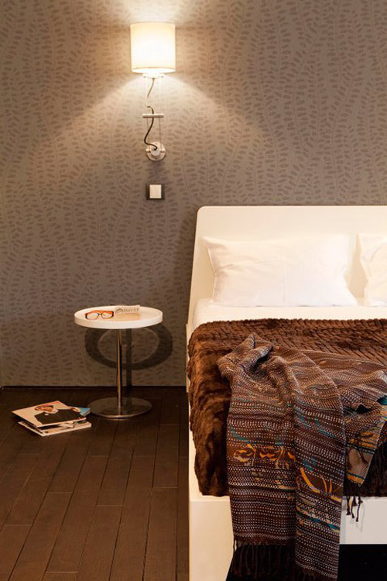
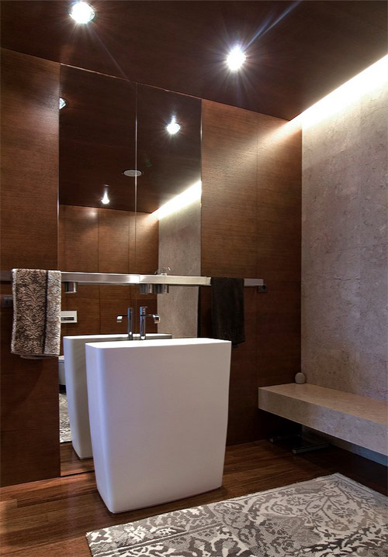
Dinesen
Posted on Mon, 3 Sep 2012 by midcenturyjo
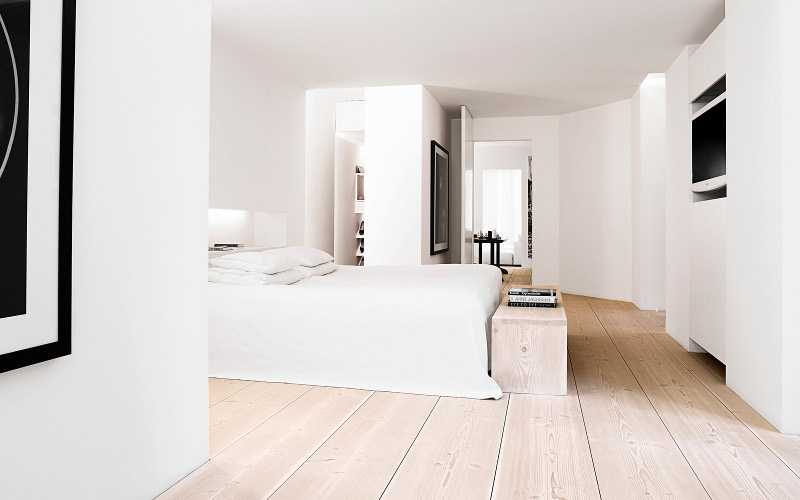
Delicious. Divine. Dinesen. A Danish flooring company that sources floor boards that are so beautiful, so perfect that the best in the business must have them in their designs. Think Anoushka Hempel, John Pawson and almost any Scandinavian architect you can name. I stumbled across them when I found the MacDonald Wright Architects website. There, lurking in the links, was a company that puts the wood in my flooring love. Oh bad, bad pun but folks if I could marry a piece of oak or Douglas fir I’d tie the knot with these planks.
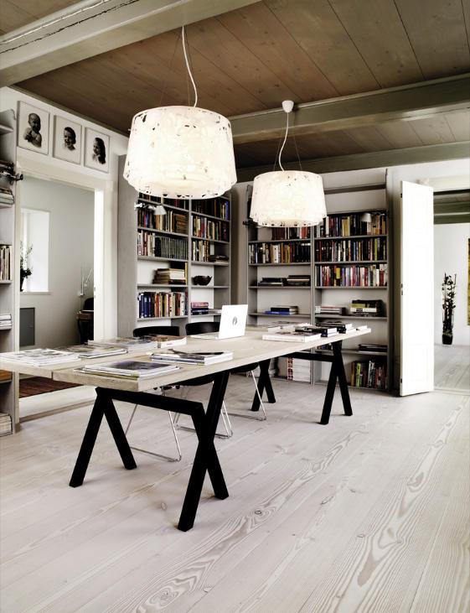
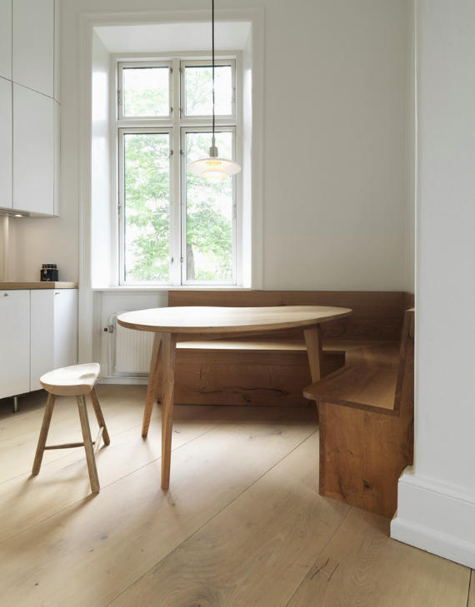
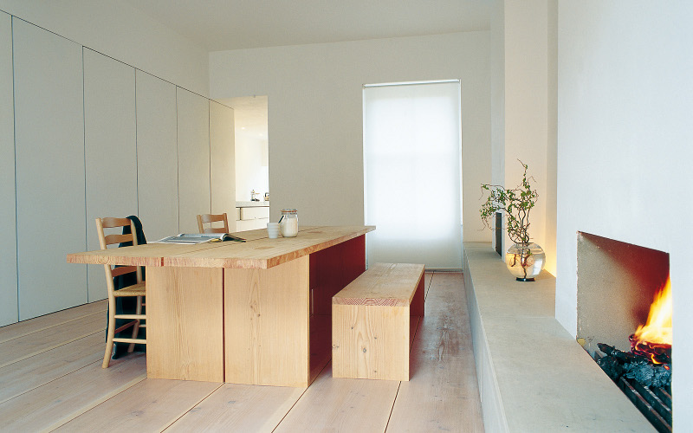
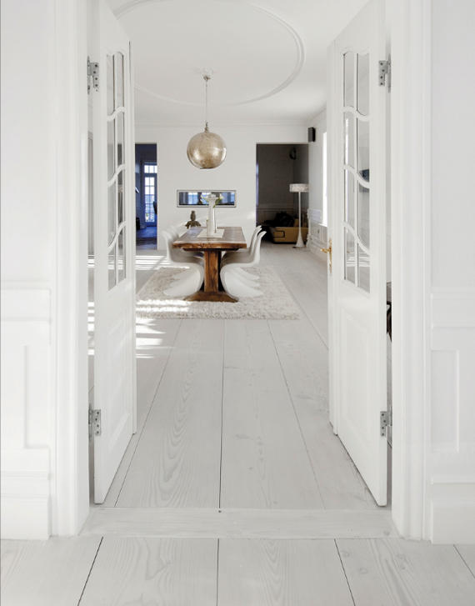
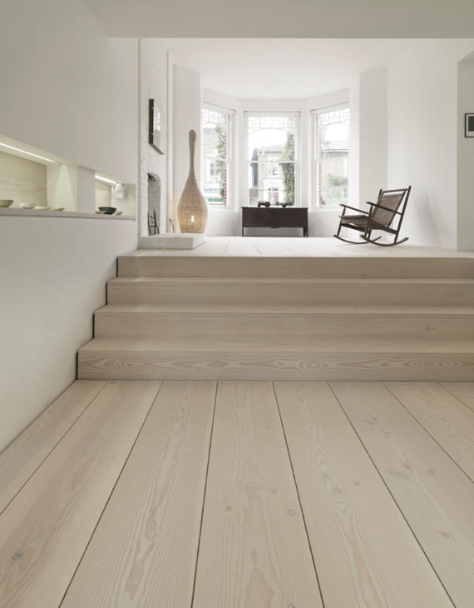
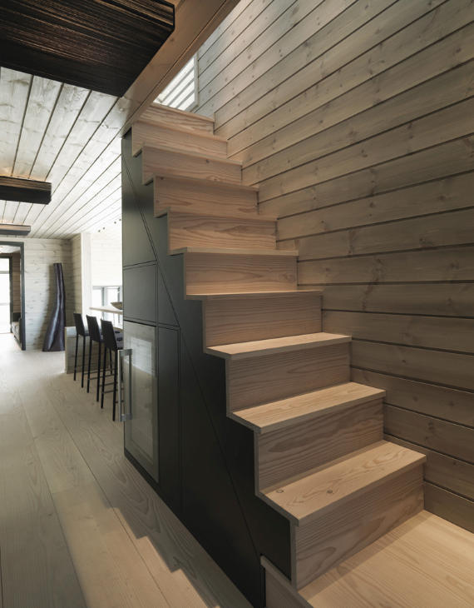
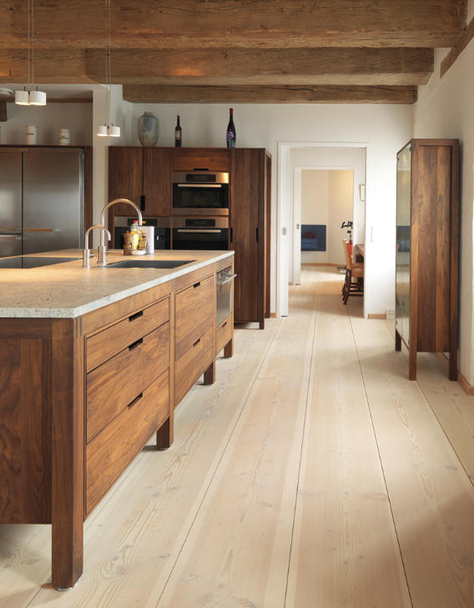
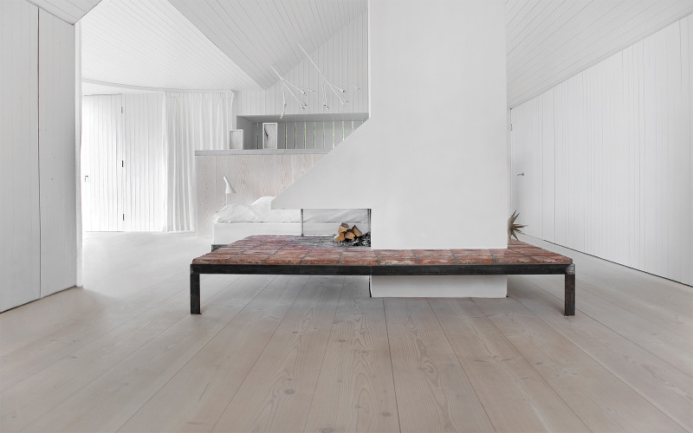
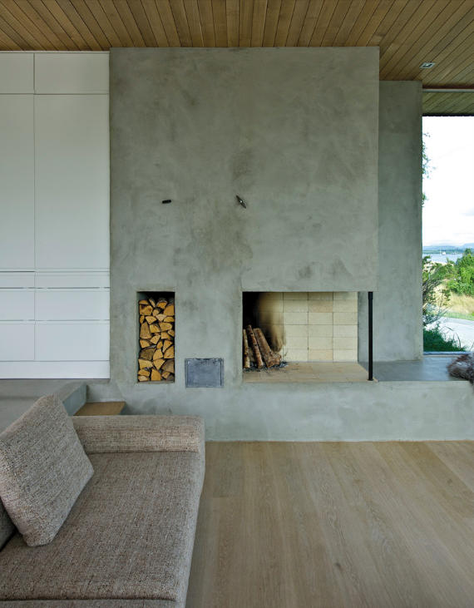

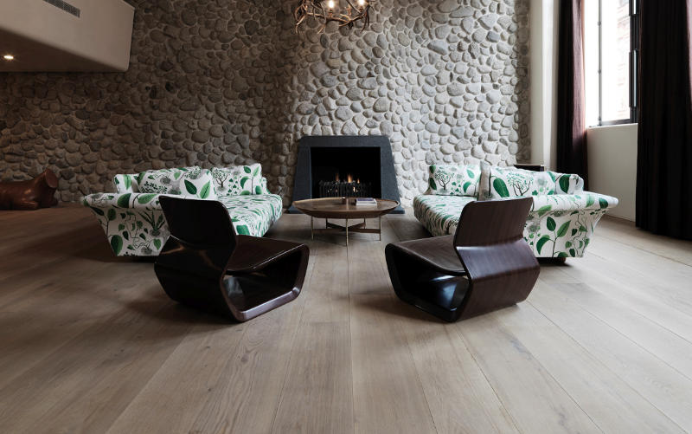
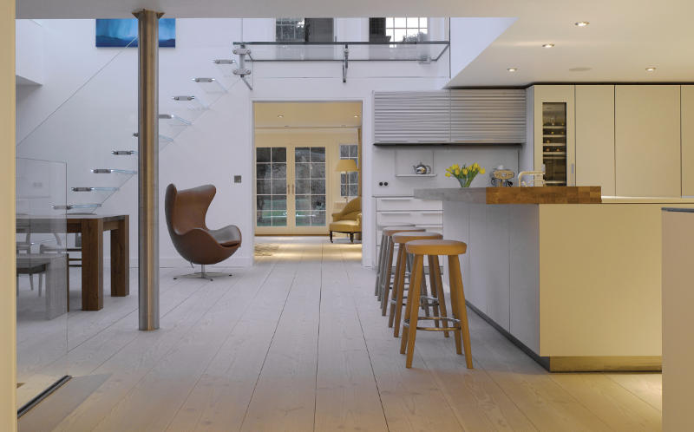
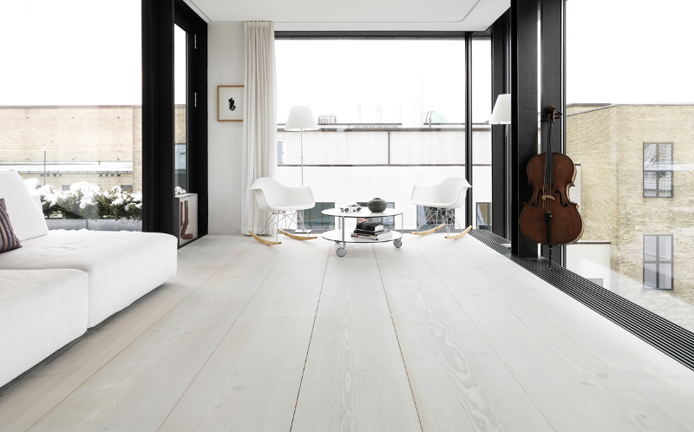
Four Room Cottage
Posted on Mon, 3 Sep 2012 by midcenturyjo
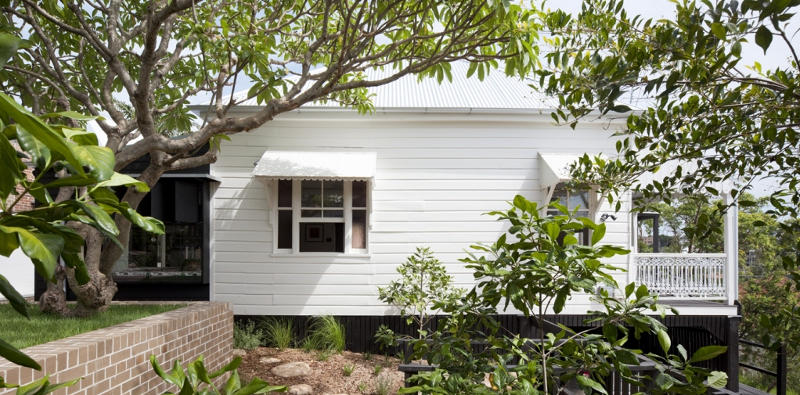
Common in the inner city areas of my part of the world are small wooden worker’s cottages from the late 19th century. Four rooms with a central corridor wrapped with a verandah. This extension by Brisbane based architects Owen and Vokes adds areas to eat and meet and bathe but orientates them to the outdoor spaces. The lovely old garden with its spreading frangipani is now a part of the indoor outdoor lifestyle along with an outdoor fireplace for entertaining and cooking. Windows and openings allow the light to penetrate the building and a modern take on the lean-to or enclosed verandah is given a new lease on life. A relaxed and stylish family space that respects the heritage of the building but lets the home re-invent itself for the present.
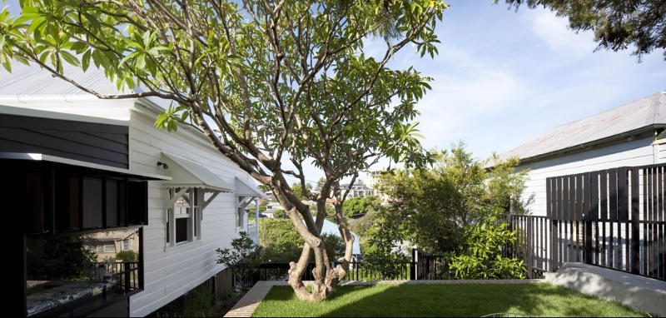
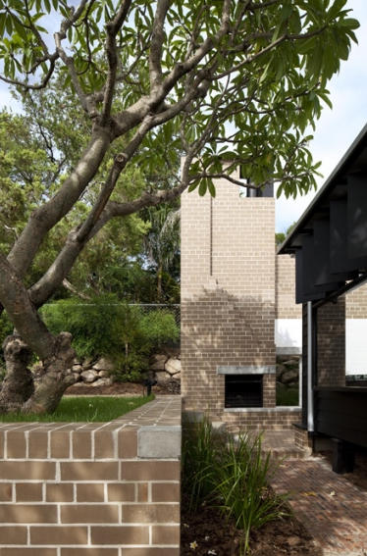
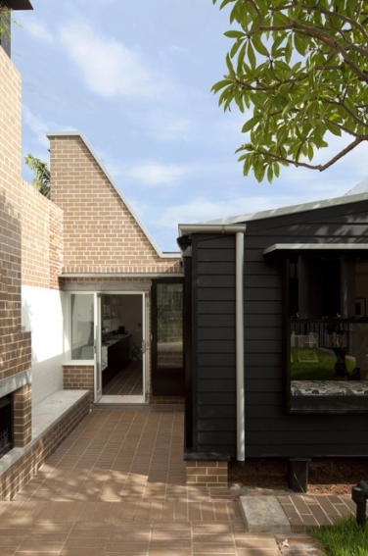
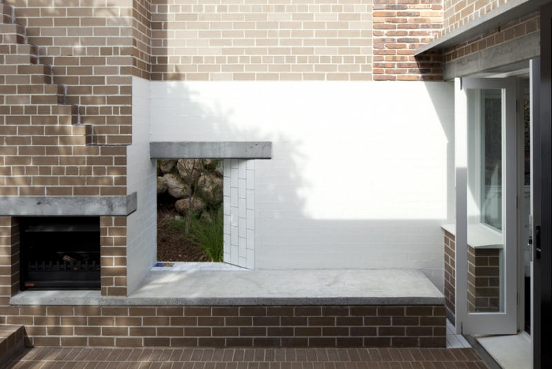
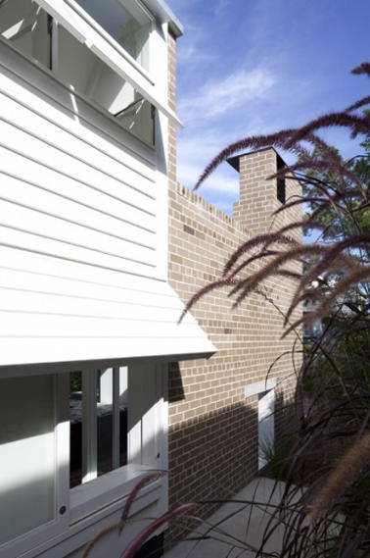
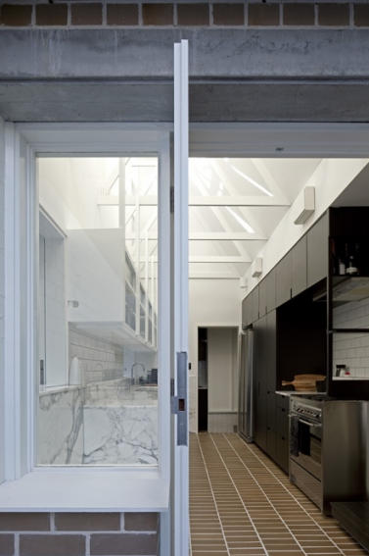
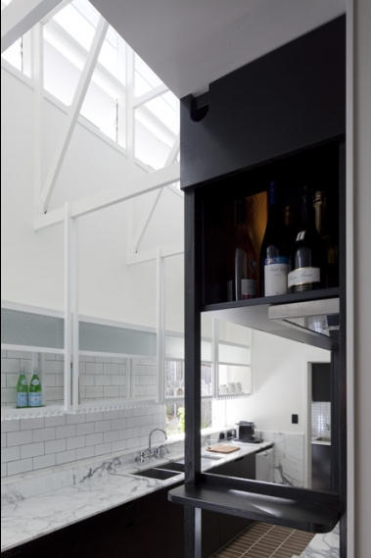
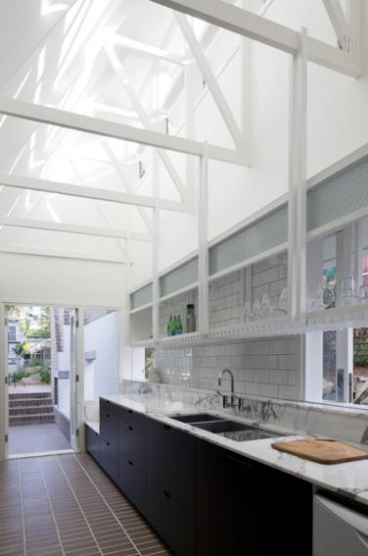
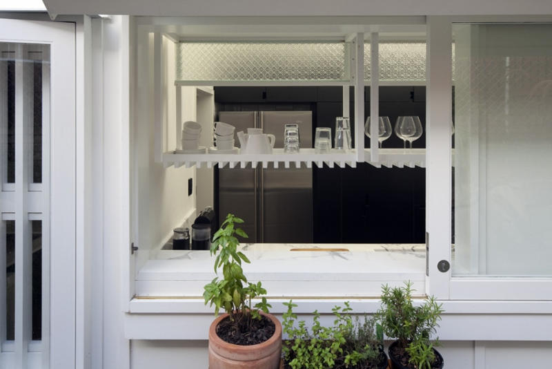
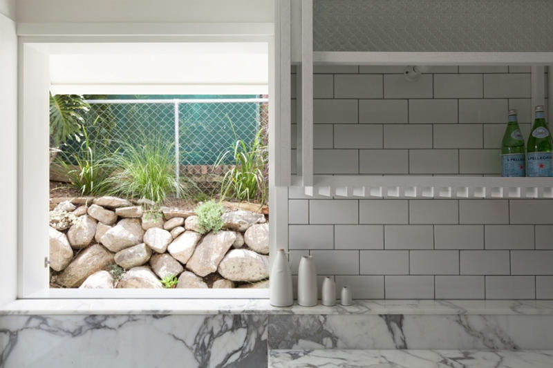
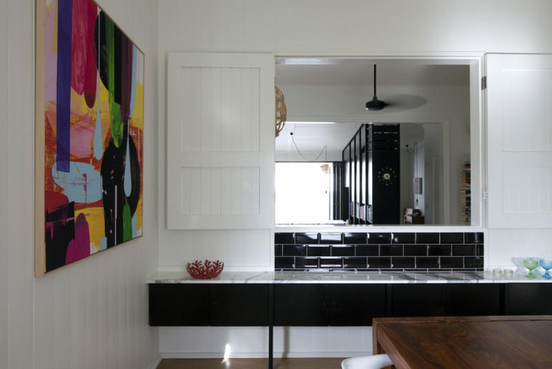
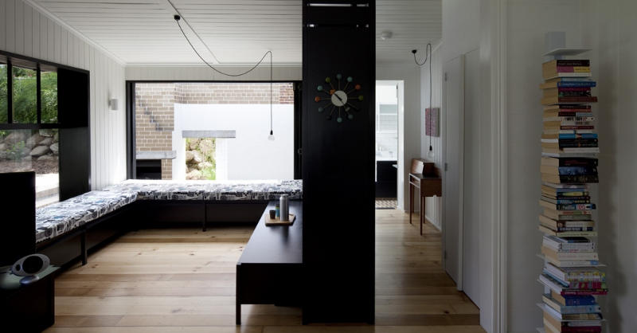
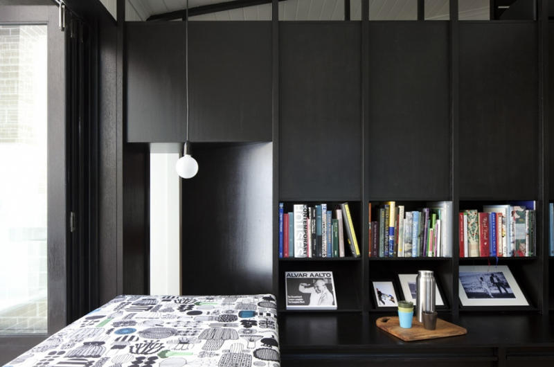
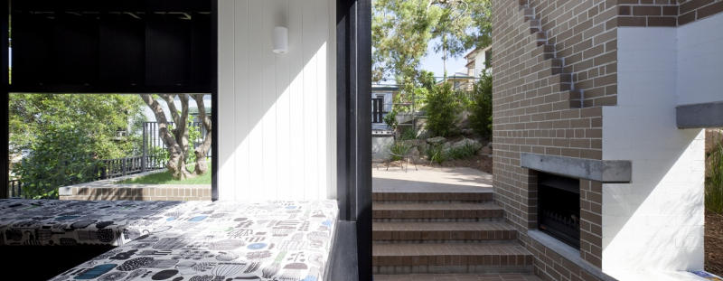
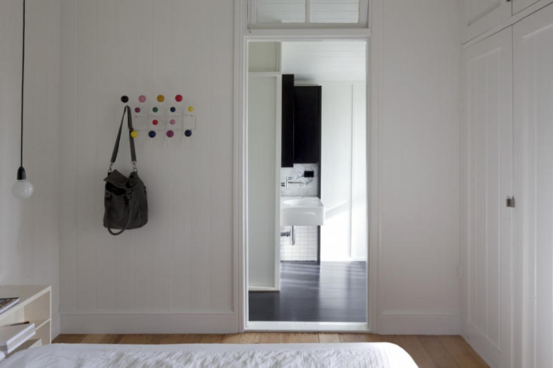
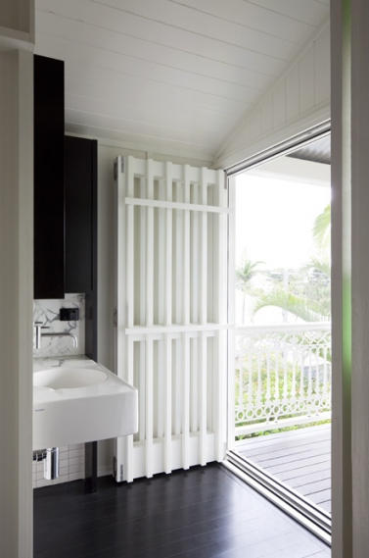
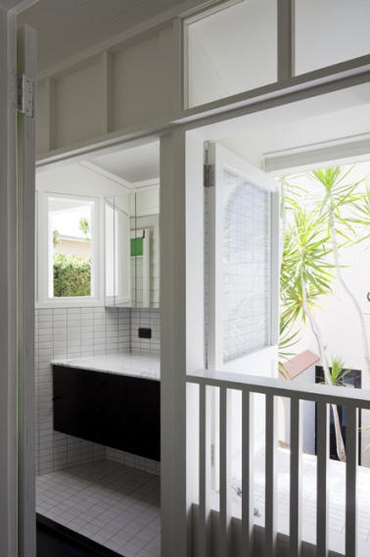
Photography by Jon Linkins.

