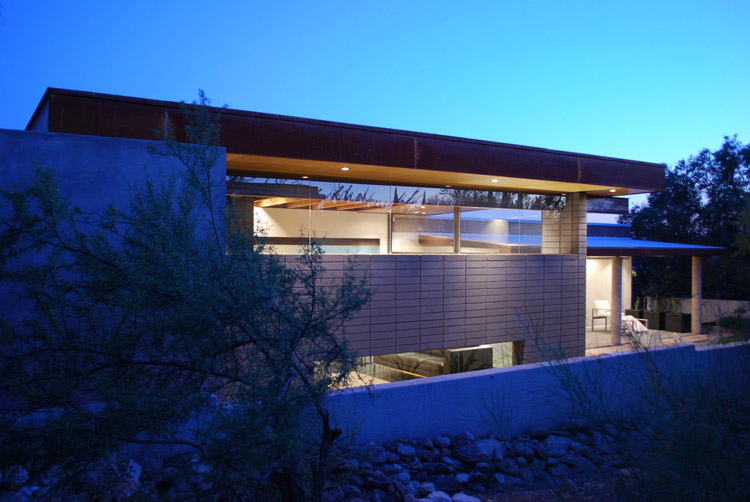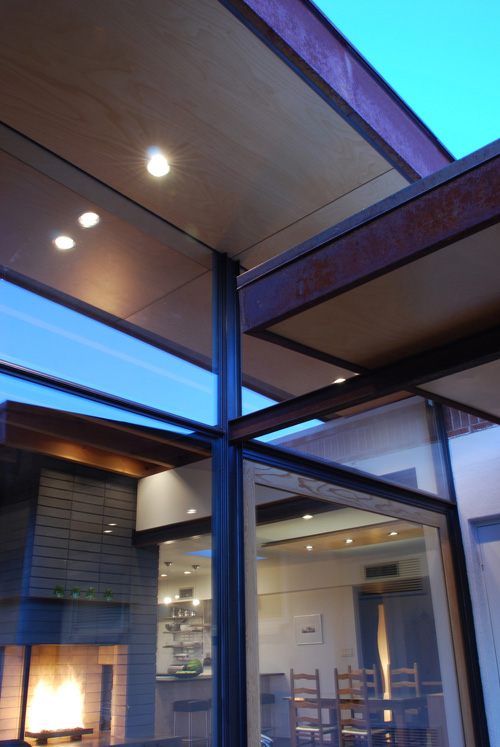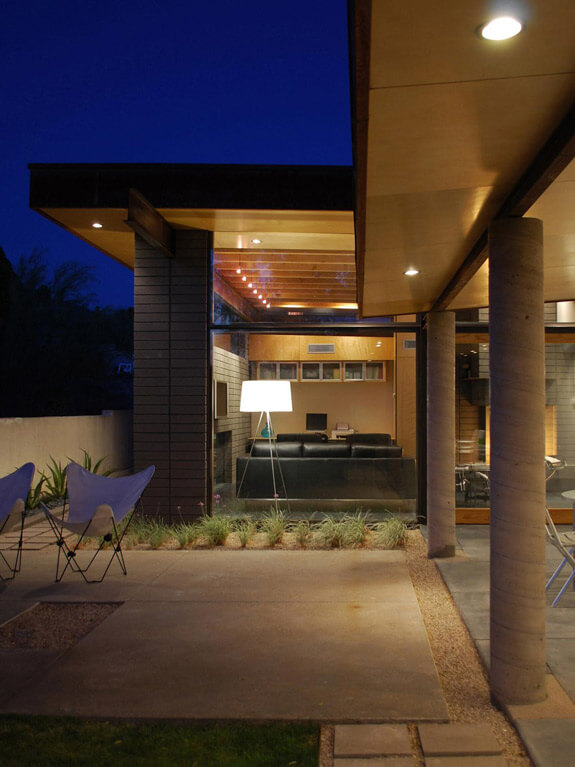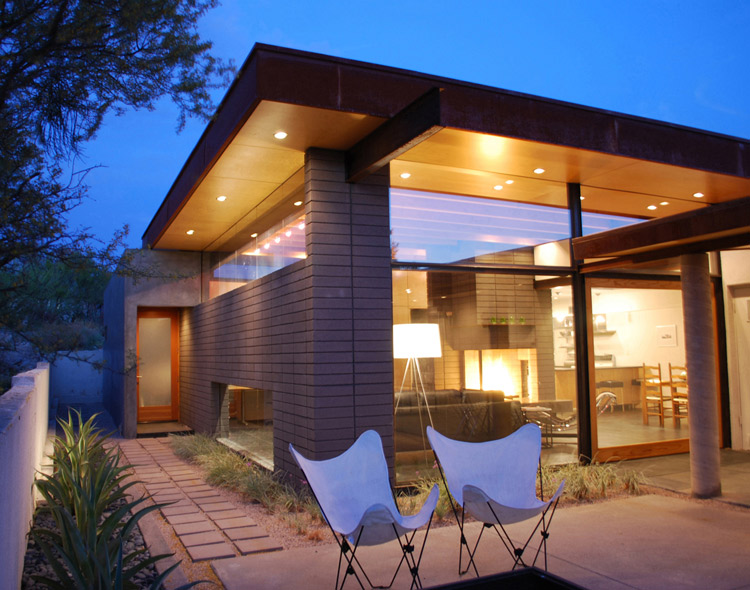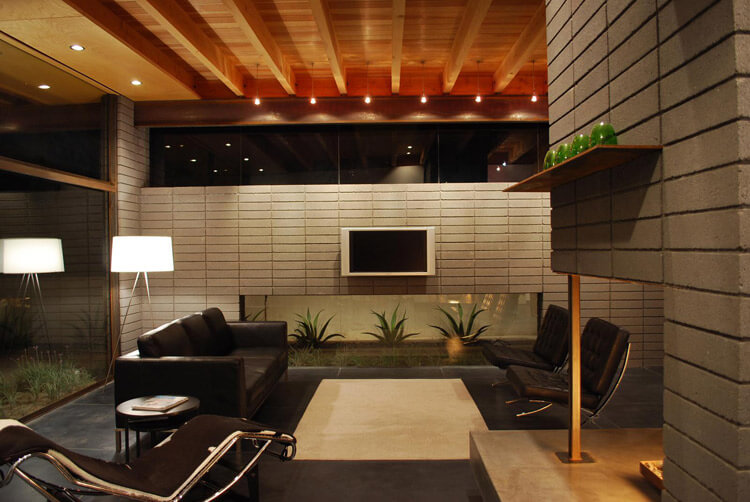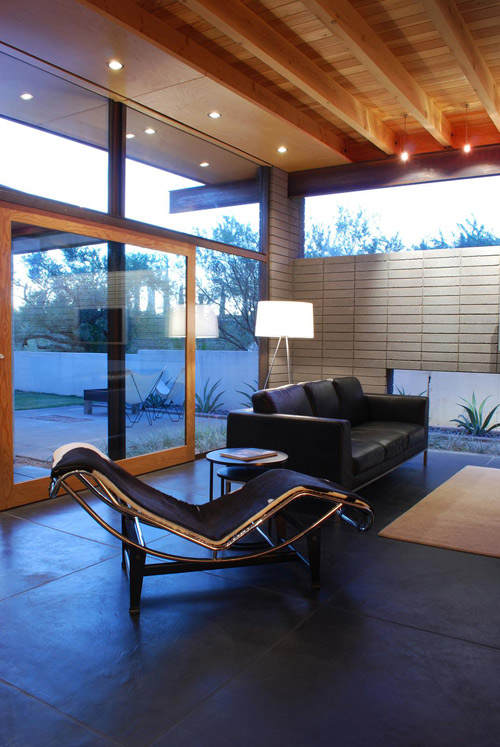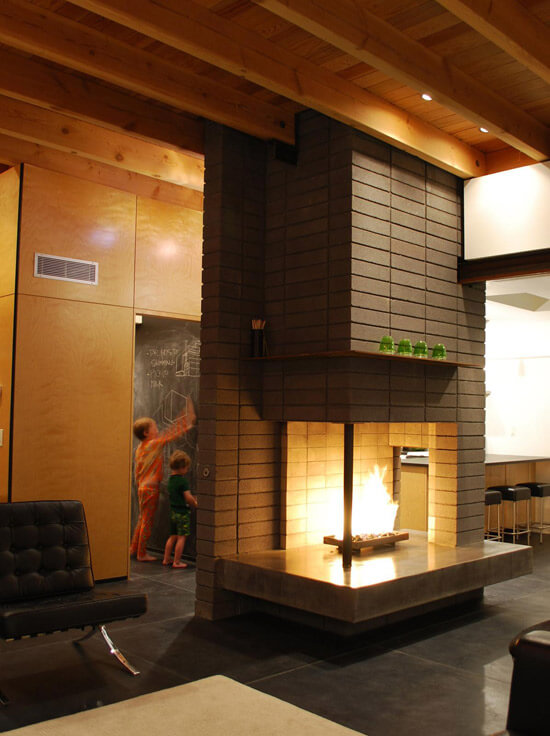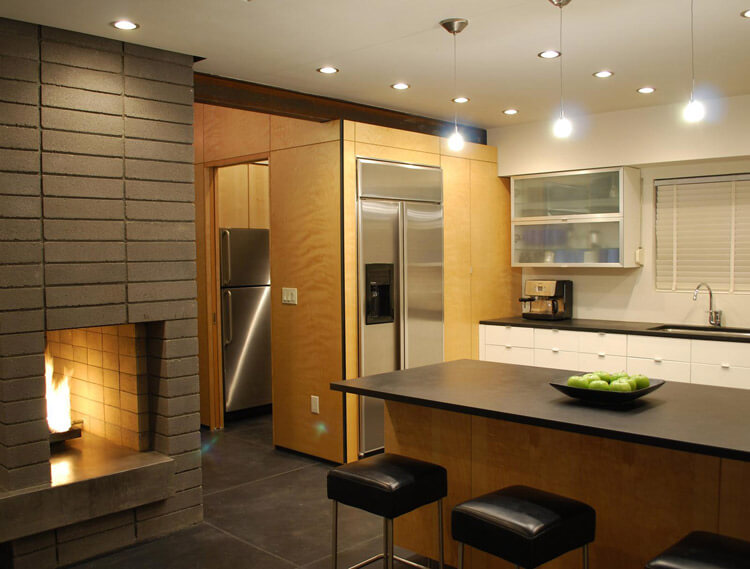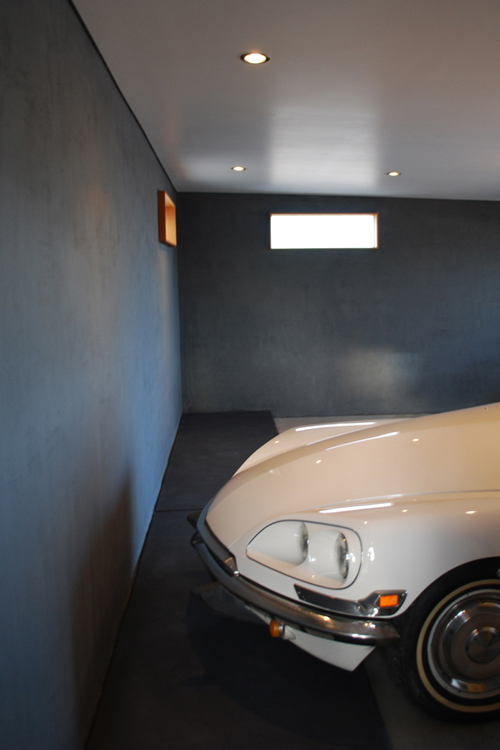Displaying posts labeled "Fireplace"
Time stands still
Posted on Tue, 28 Aug 2012 by midcenturyjo
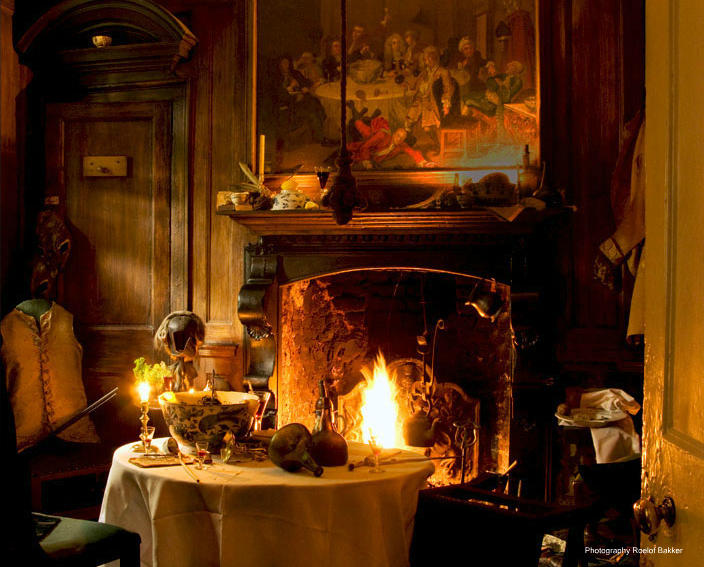
A man with a dream, an obsession, a domestic drama that unfolds through ten rooms over almost 200 years. House as museum, house as living history, house as an unfolding play. Dennis Severs’ House, Spitalfields, London. No electricity, no mod cons. It is as if the members of an 18th century merchant family have just stepped out of the room. Half eaten meal, beds still warm, the litter of everyday life. You can read more about the artist who uses his visitor’s imagination as his canvas and the friends who keep it going here.
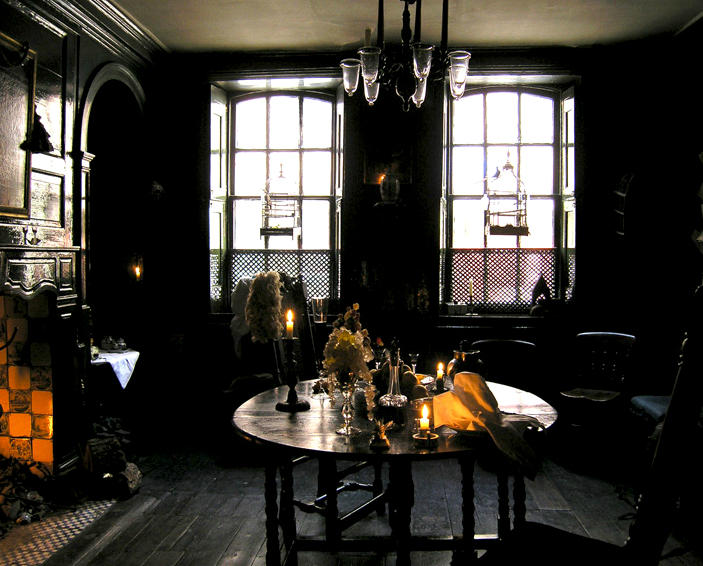
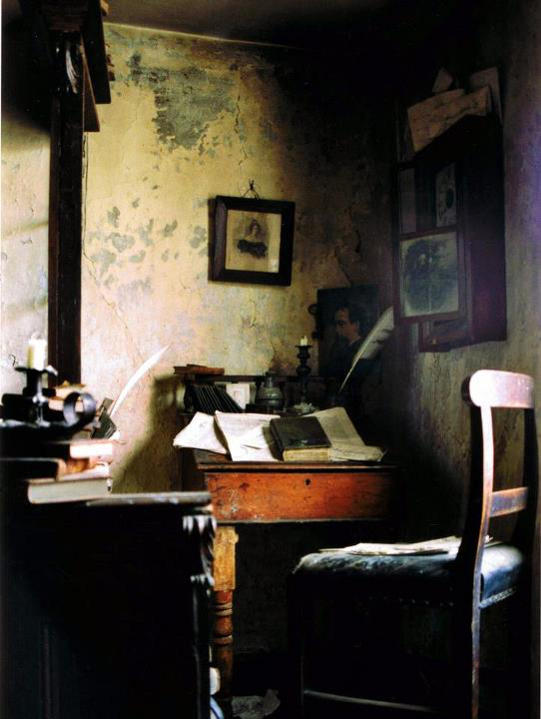
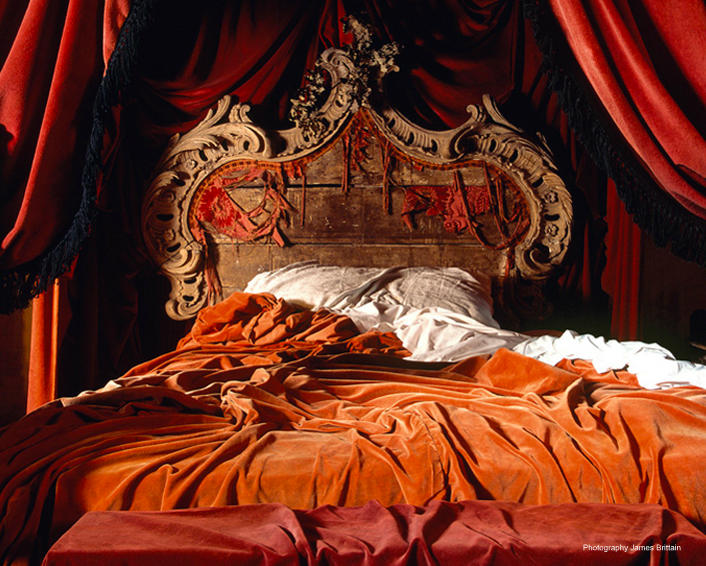
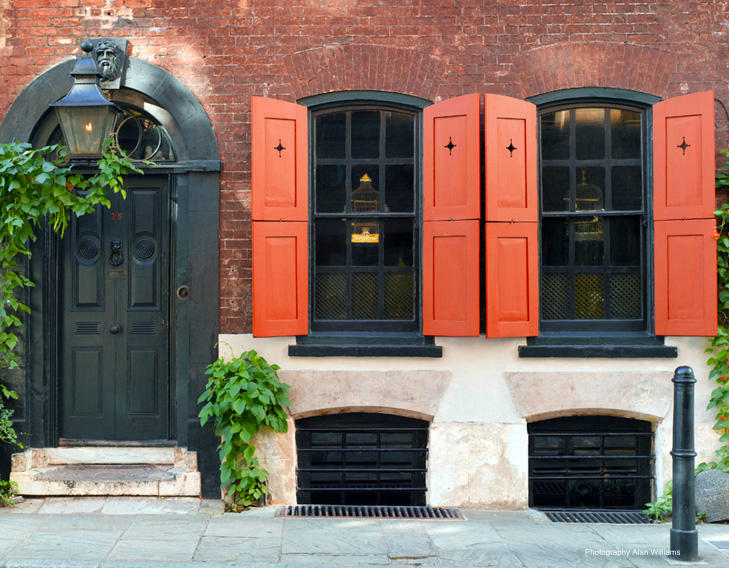
William Waldron, again
Posted on Mon, 27 Aug 2012 by KiM
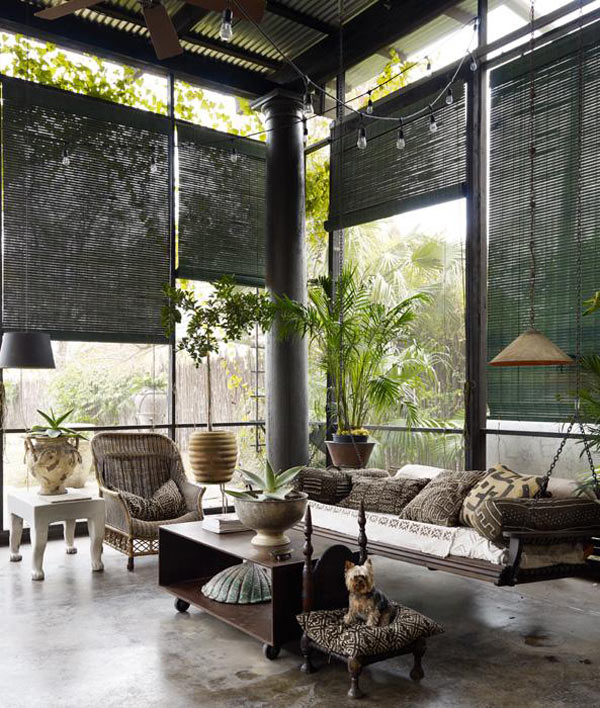
You can say we’re quite smitten with the photos created by New York photographer William Waldron (yep, uh huh, fo sho). His portfolio always rocks my world. Such cool spaces he has the pleasure of visiting and capturing and sharing. Here are some more for your viewing pleasure.
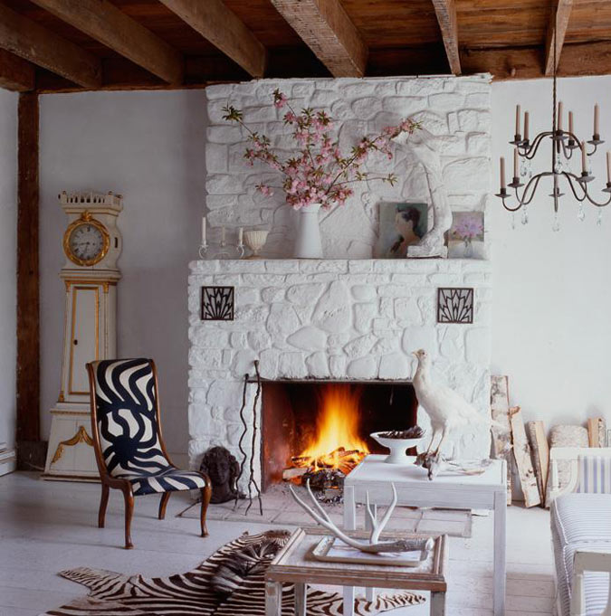
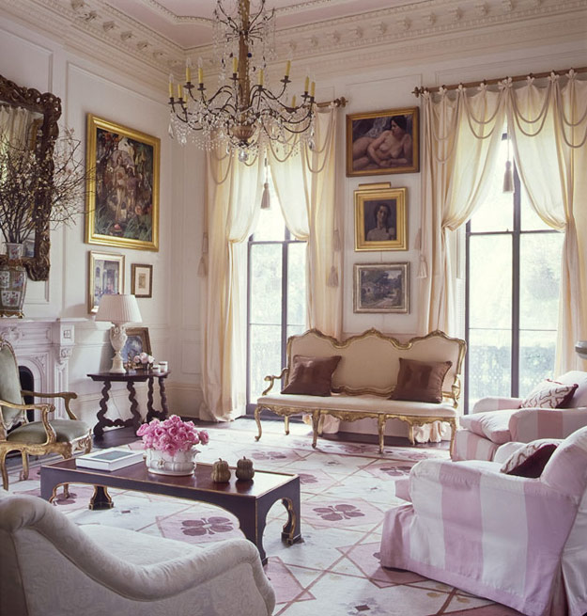
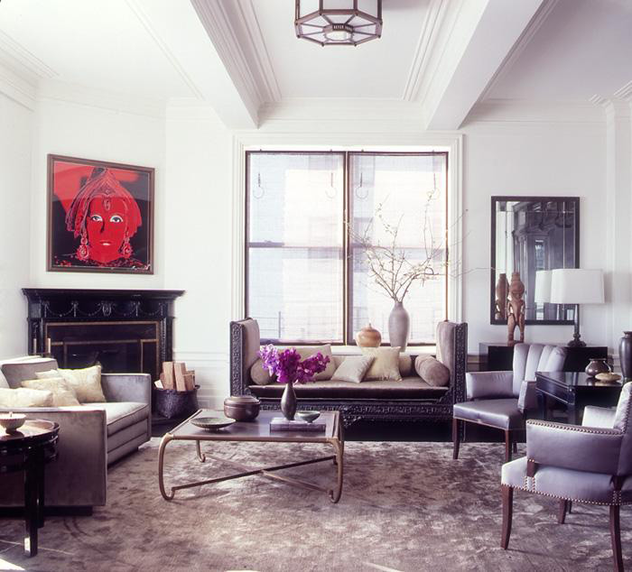
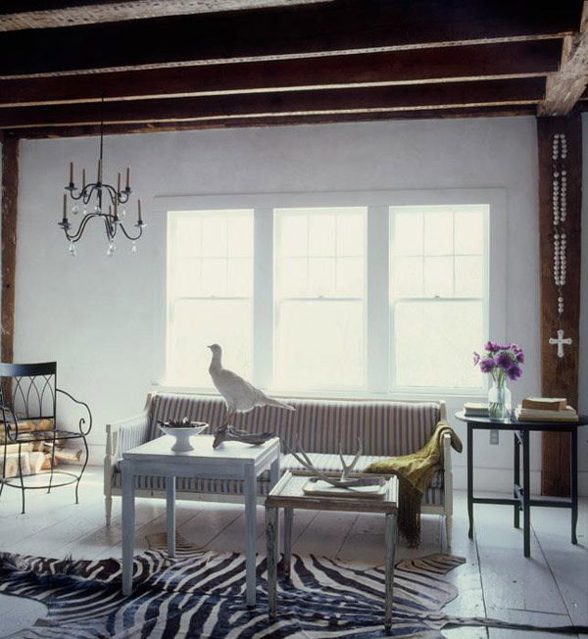
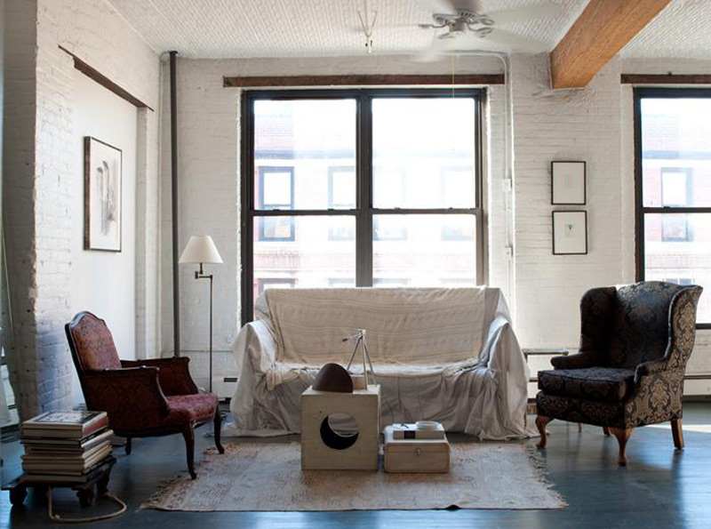
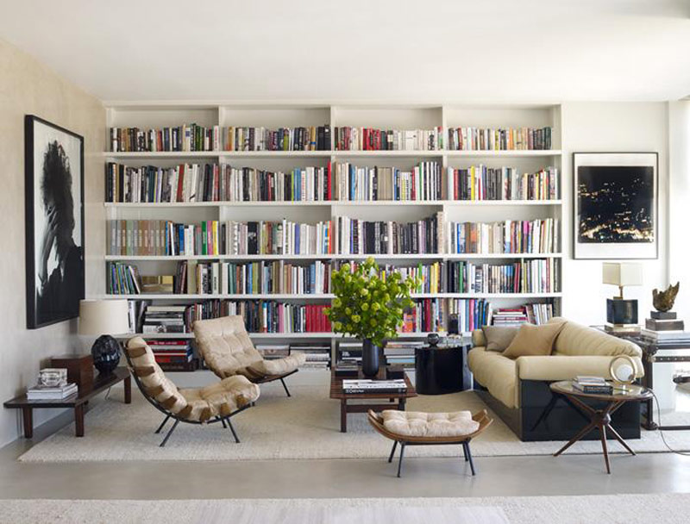


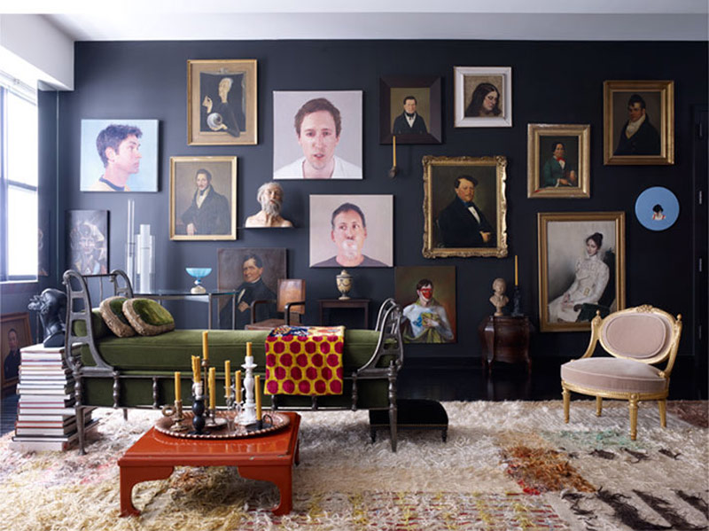
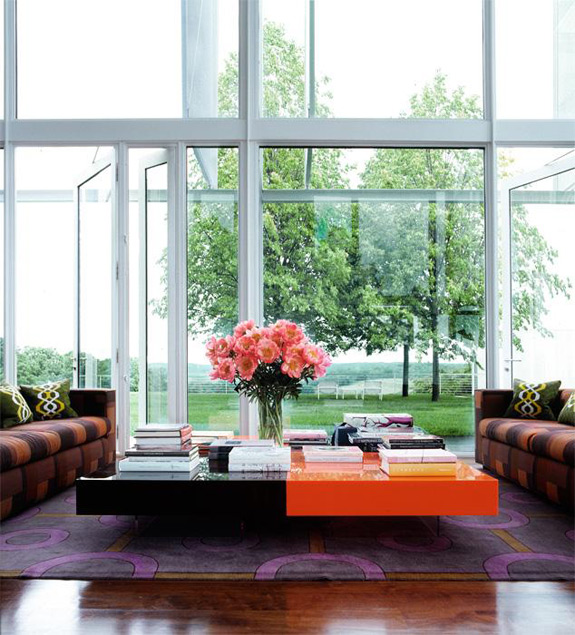
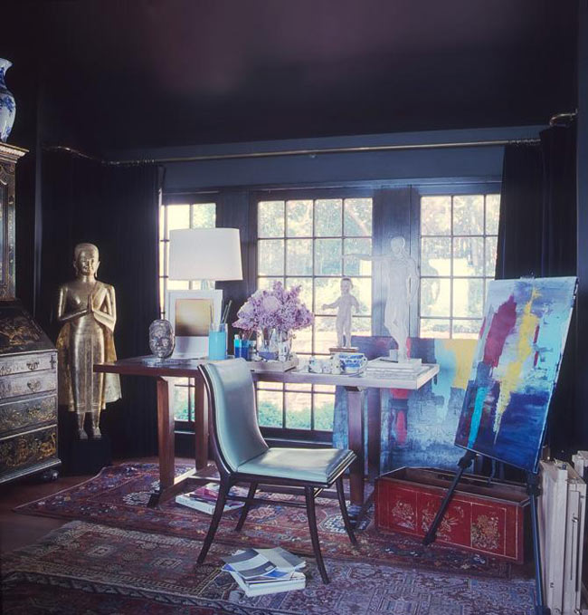

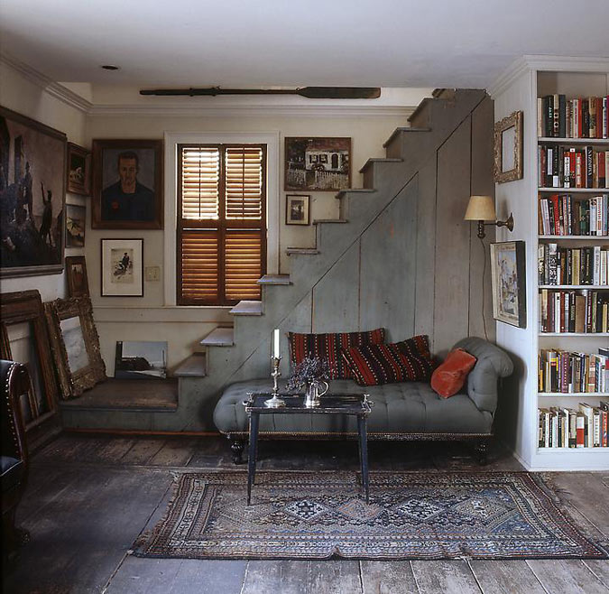
Sidi Kauki
Posted on Mon, 30 Jul 2012 by midcenturyjo
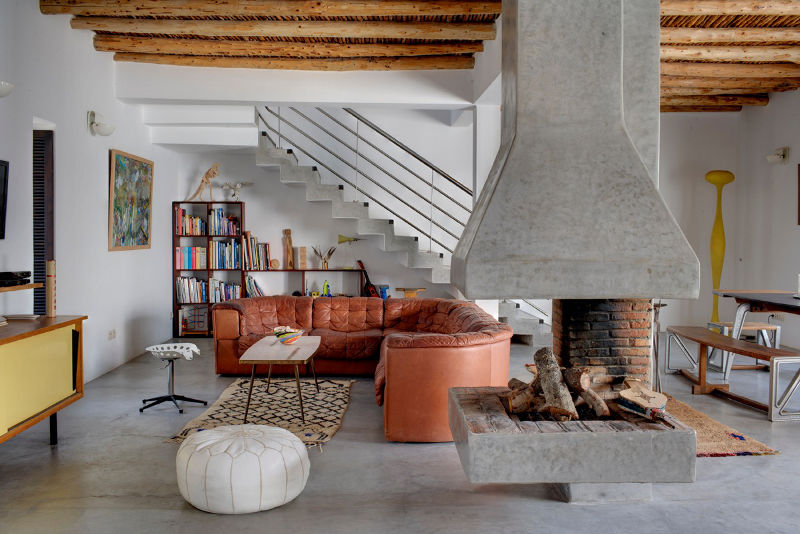
Run away, far away to an exotic land. To a magical beach and a magical house. To Morocco and Essaouira. To a traditional Dar but one with a difference. Retro and funky, modern and quirky. Bespoke yet family orientated. You’ll find me by the open fire with my toes buried in the beni ouarain. Sidi Kauki via Airspace locations.
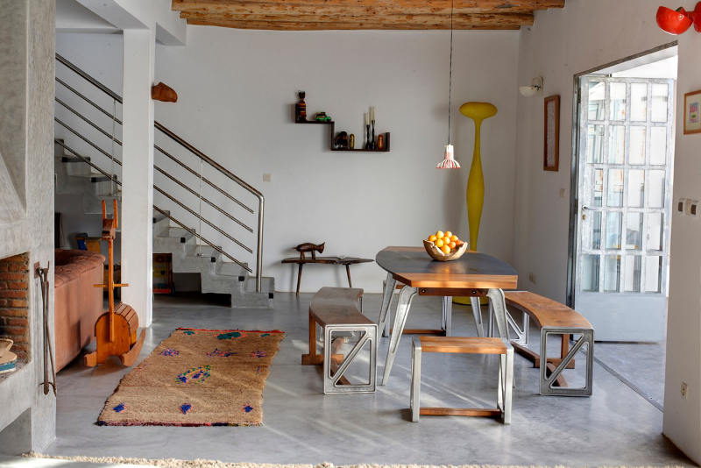
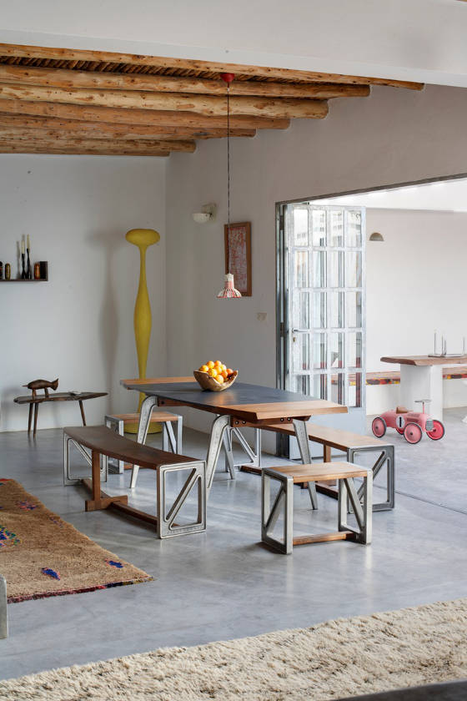
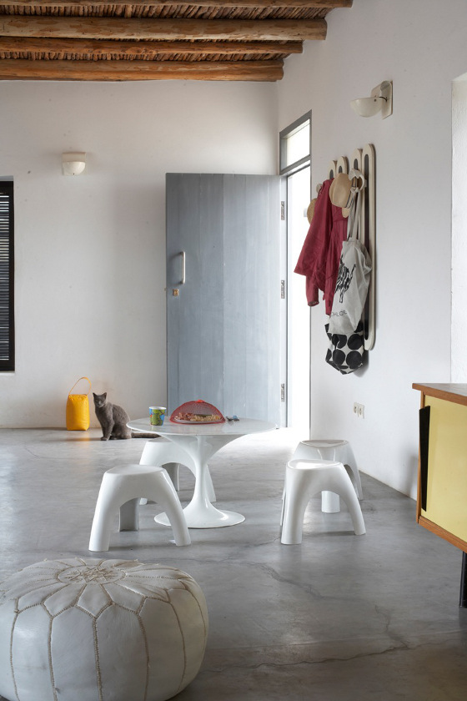
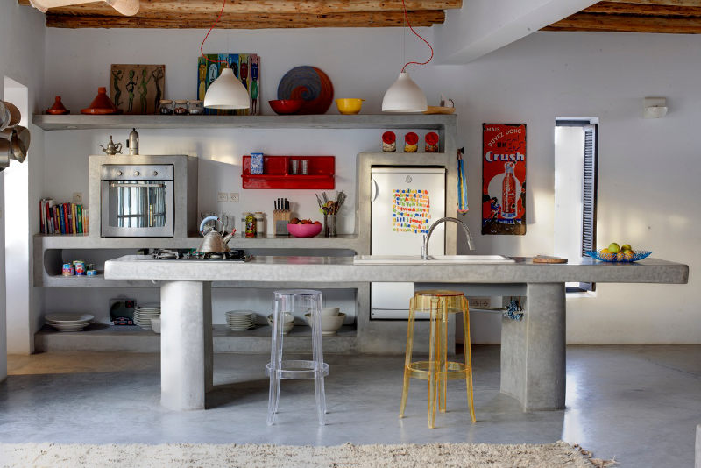
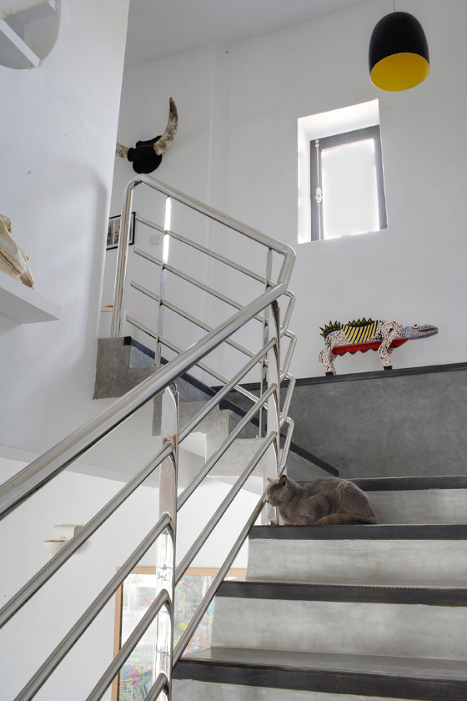
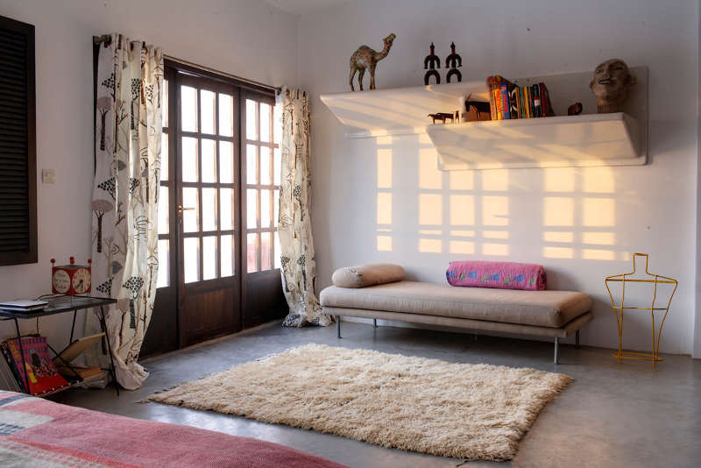
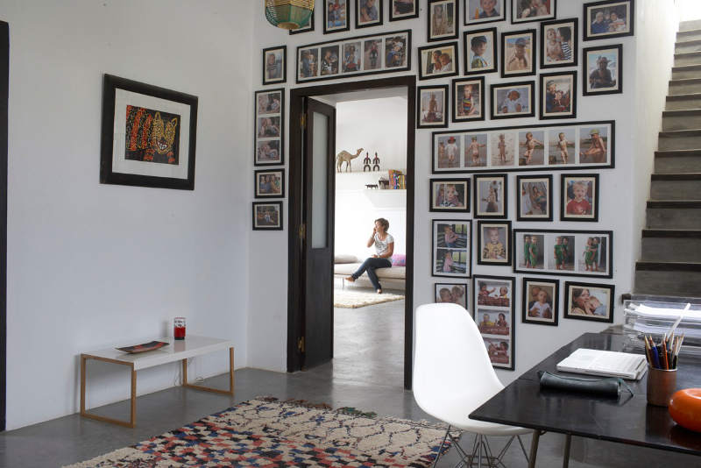
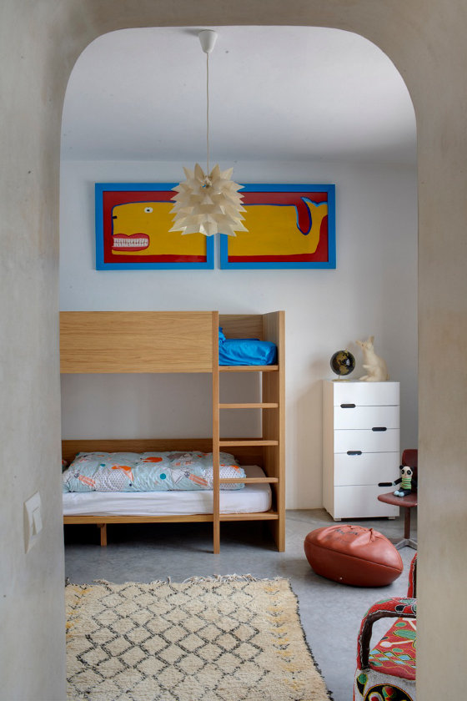
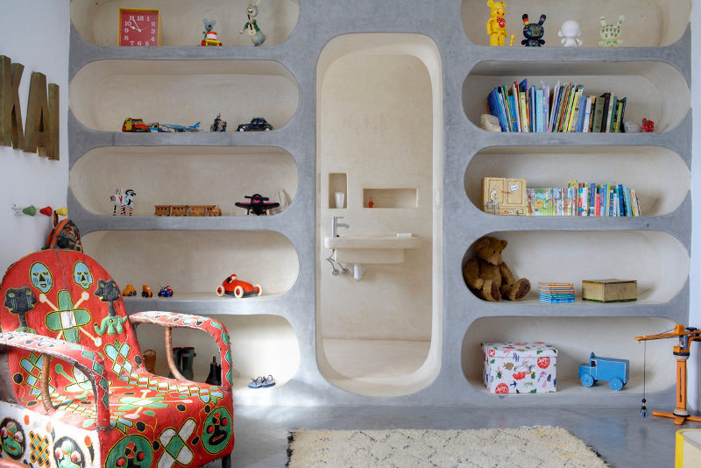
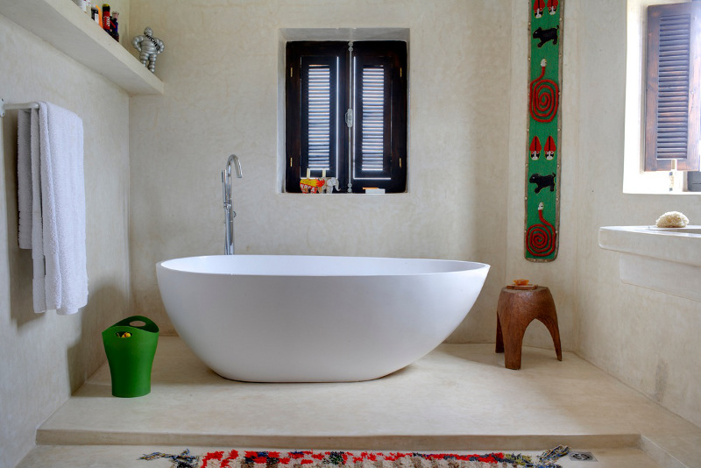
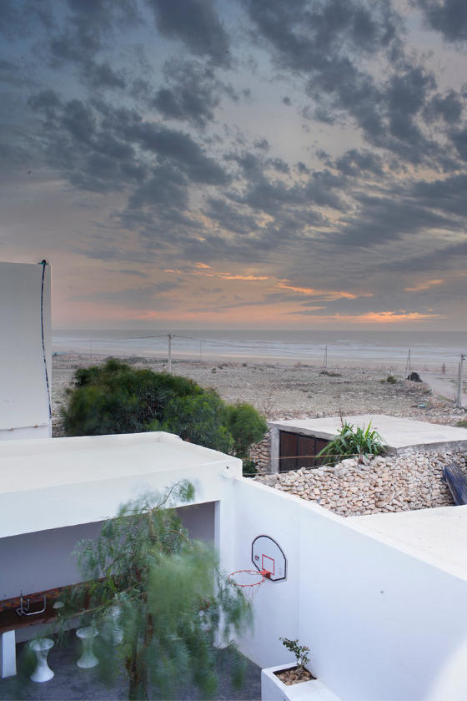
Gray Organschi
Posted on Wed, 11 Jul 2012 by KiM
The firm of Gray Organschi Architecture is based in New Haven, Connecticut has a portfolio that is total eye candy and such a wide variety of randomness. They’ve designed a footbridge, a storage barn, a firehouse converted into a music studio, a converted church, garden pavillions (VERY cool; see last three photos of this post) and many more. Here are some of my favourite of their residential work.
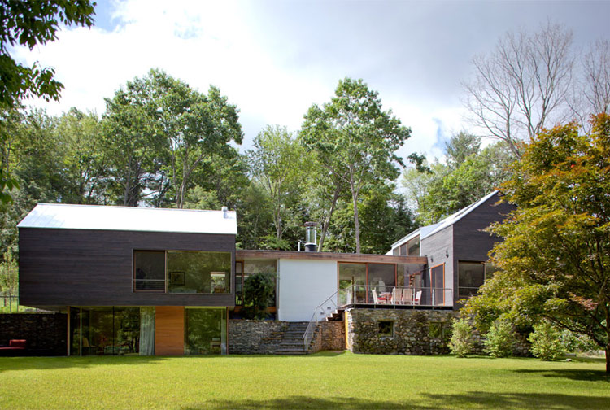
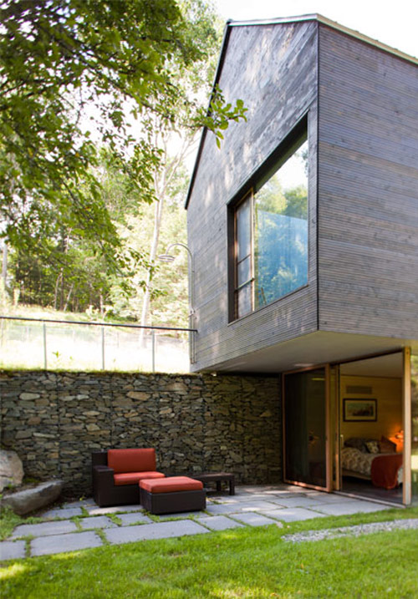
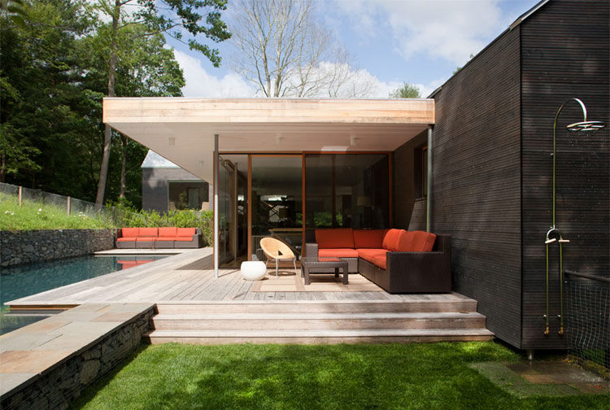
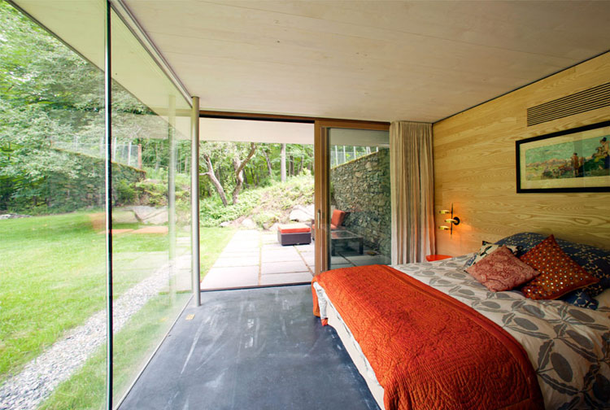
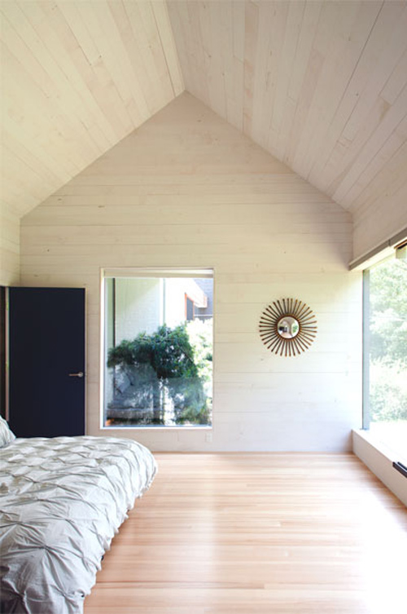
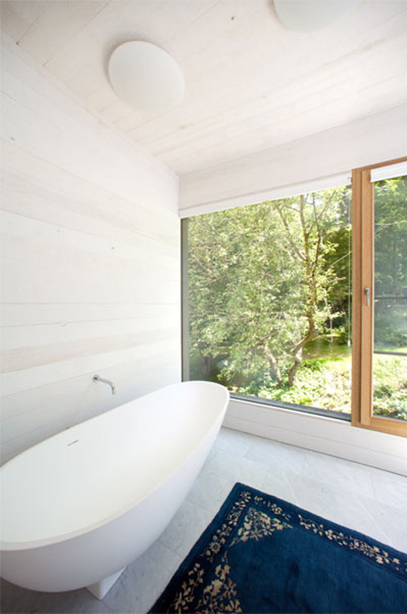
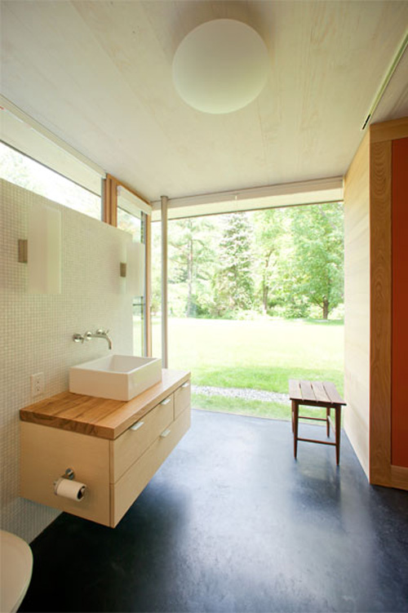
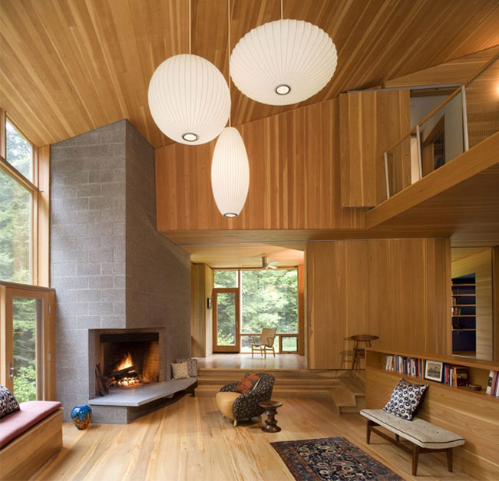
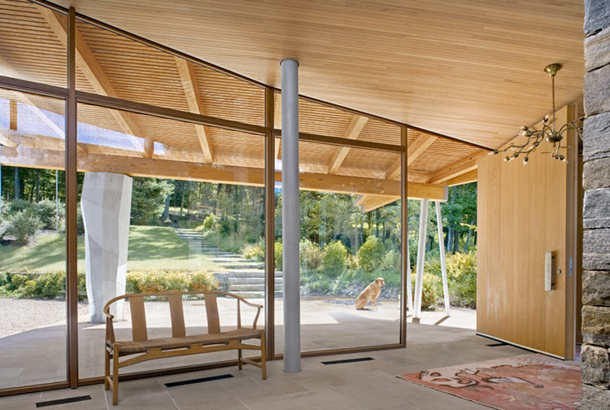
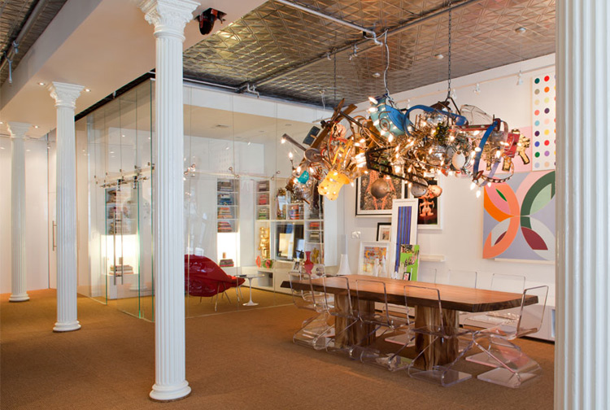
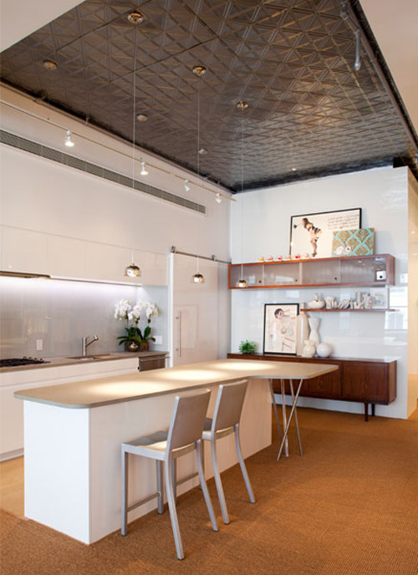
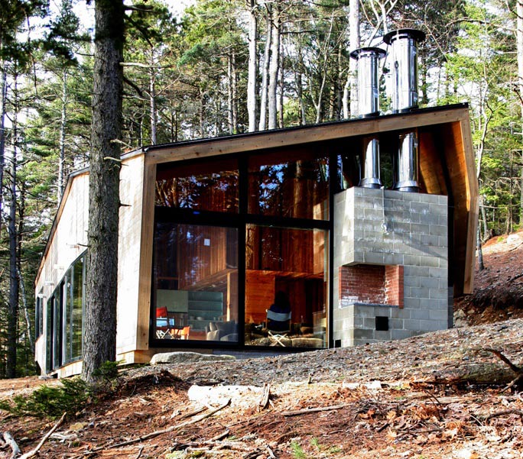
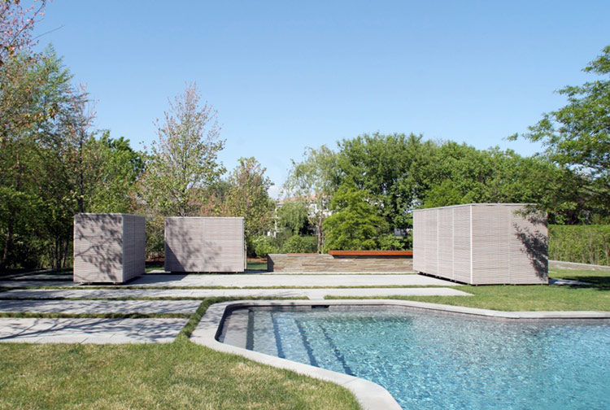
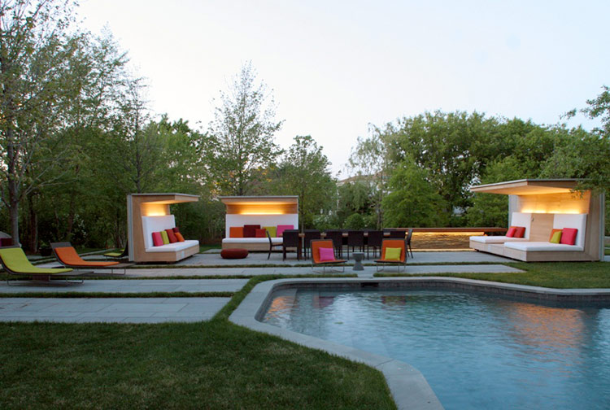
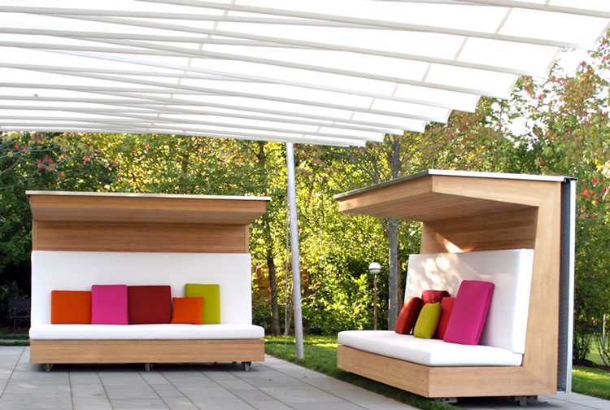
Secrest Architecture
Posted on Wed, 4 Jul 2012 by KiM
Steve of Tuscon’s Secrest Architecture heard about our blog from his nephew who’s a follower of our wee blog and provided us some photos and details of one his projects. I love the mid-century vibe and indoor/outdoor blending together.
The Silvertree residence is a study in how a small, dated, closed in and inwardly focused residence can be revived into an inspiring modern space that interacts with the outdoors. The wonderful climate of the Sonoran desert, and the opportunity for indoor-outdoor living, was ignored in the previous floor plan of this vaguely Mediterranean 1970s home. A new multi-functional space, and a remodeled kitchen and dining room, all revolve around a new three-sided fireplace. These new spaces allow the rest of the existing house to be connected with the exterior. The garage was relocated, creating better access in and out of the garage and allowing the rest of the rear of the house to open to the exterior. The new garage acts as a showplace for the owners beloved restored 1970 Citroen DS. A pantry was added between living areas and the new garage creating a transitional space and extra storage for the new kitchen. Mullion less butt-jointed glazing was used on the north facade to strengthen the connectivity with the outdoors and provide unfettered views. Large retractable screens concealed in the ceiling provide privacy and solar control when needed.
