Displaying posts labeled "Fireplace"
Sidi Kauki
Posted on Mon, 30 Jul 2012 by midcenturyjo
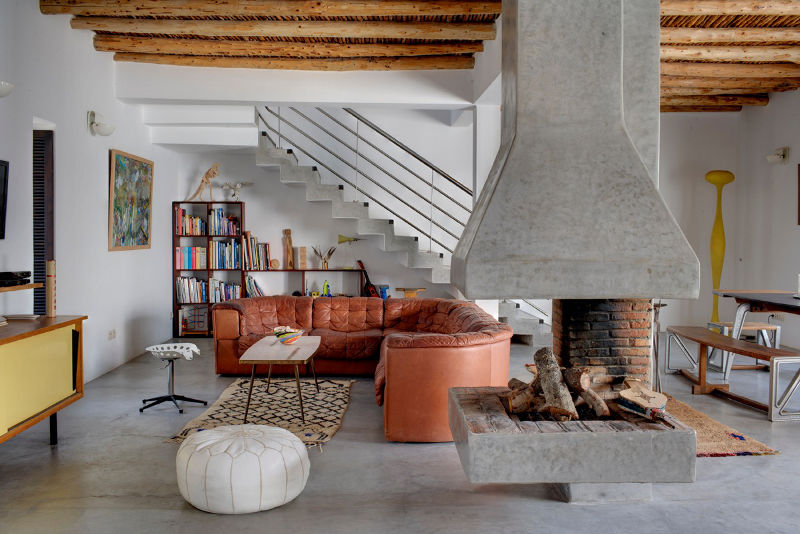
Run away, far away to an exotic land. To a magical beach and a magical house. To Morocco and Essaouira. To a traditional Dar but one with a difference. Retro and funky, modern and quirky. Bespoke yet family orientated. You’ll find me by the open fire with my toes buried in the beni ouarain. Sidi Kauki via Airspace locations.
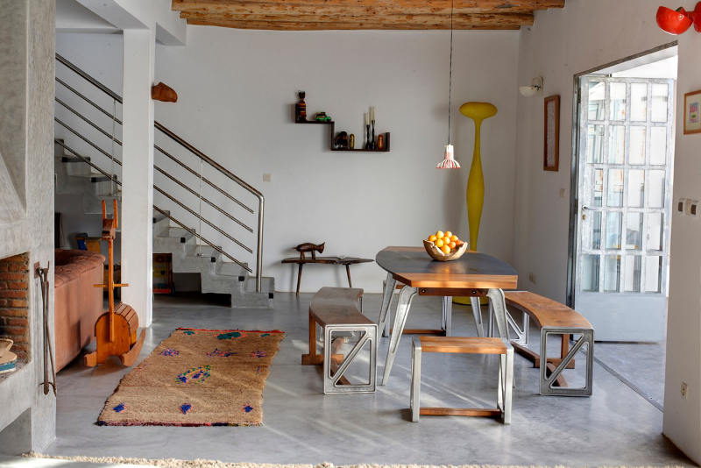
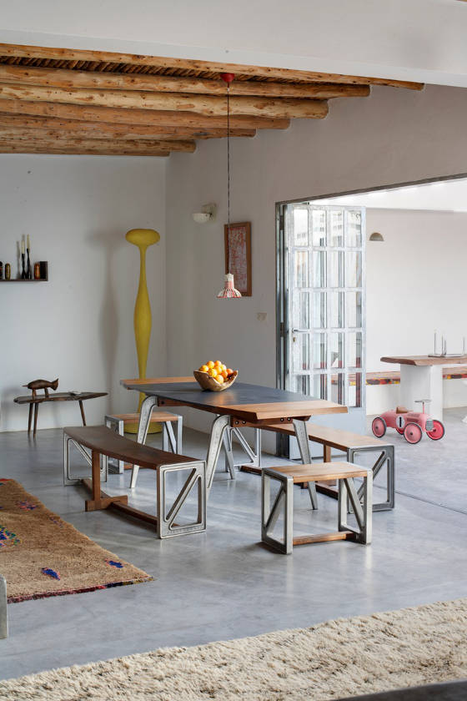
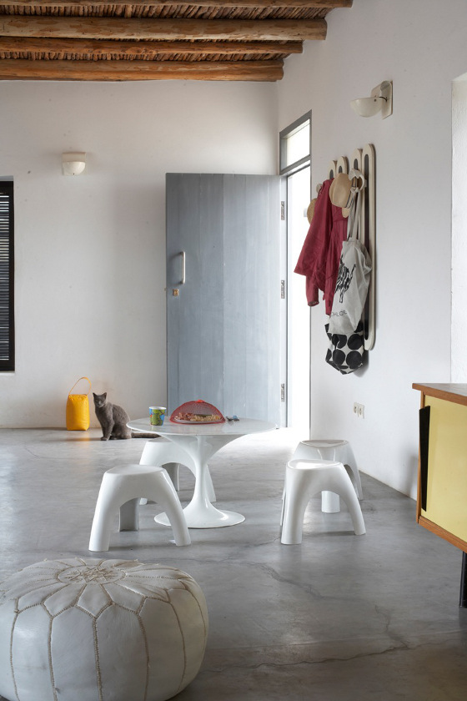
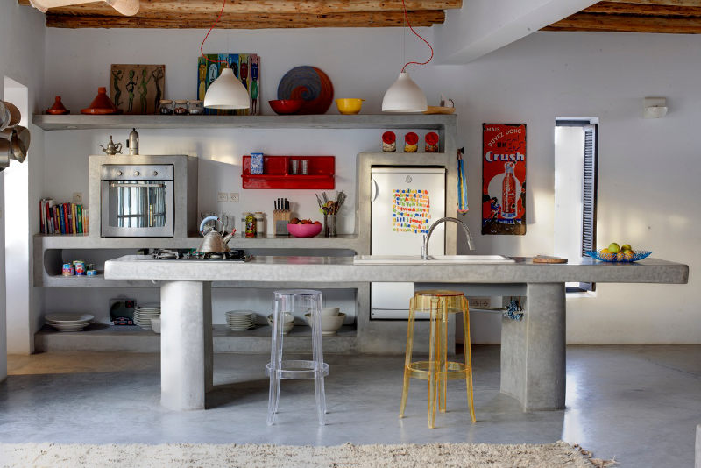
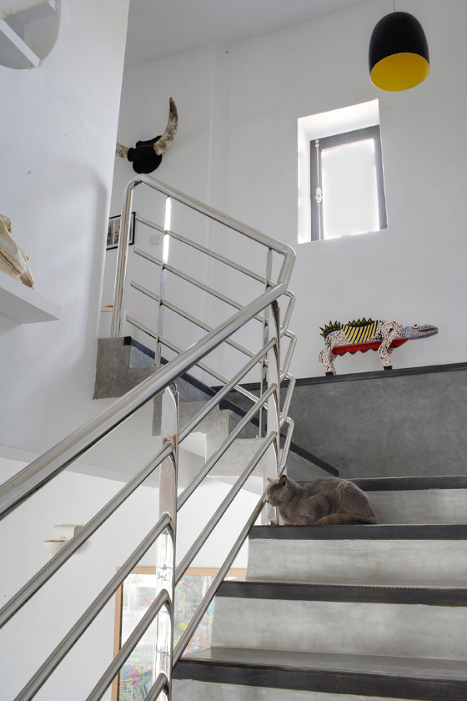
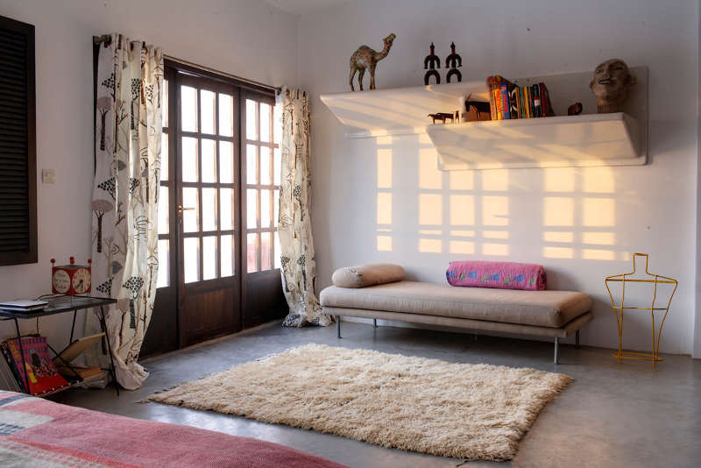
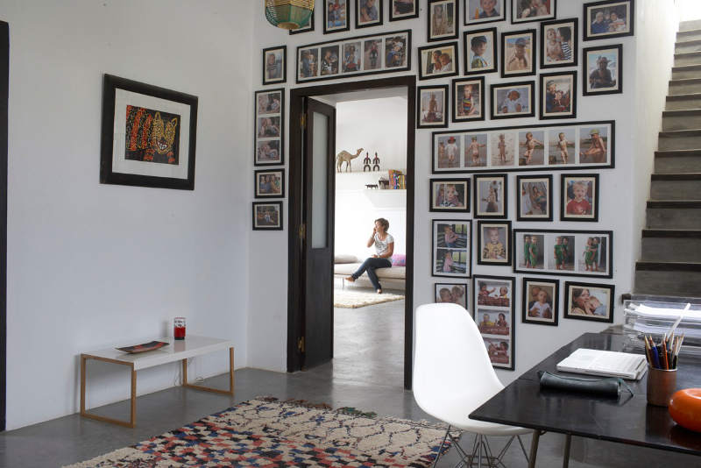
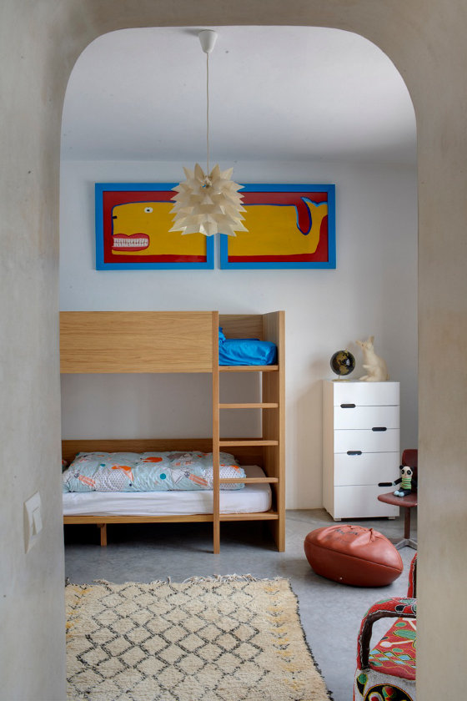
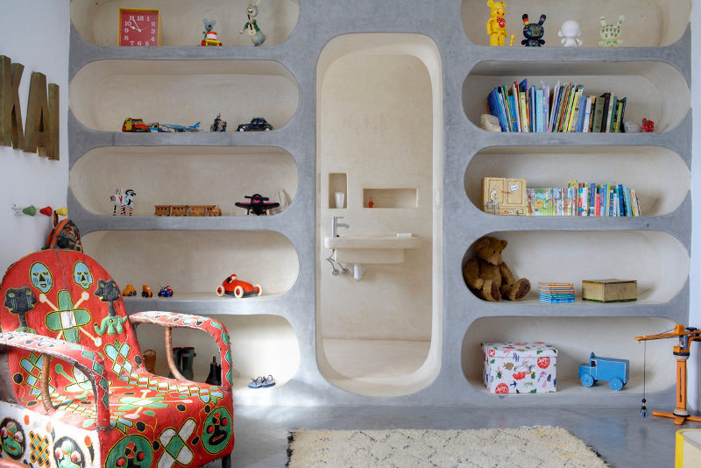
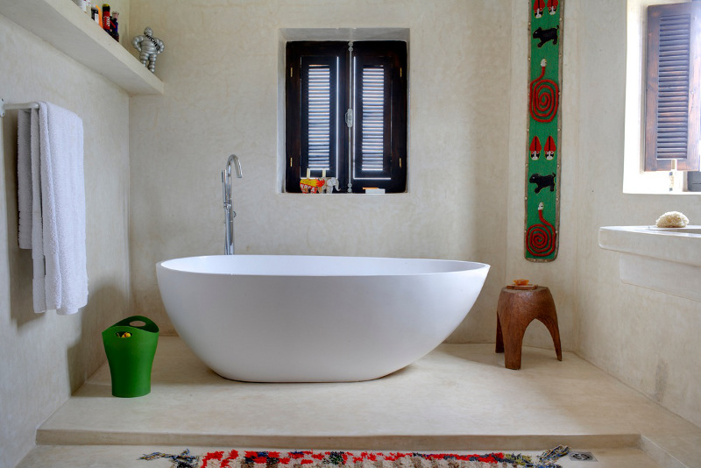
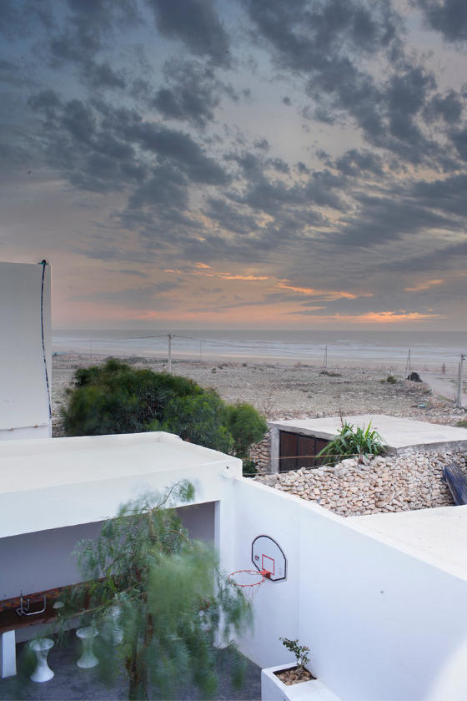
Gray Organschi
Posted on Wed, 11 Jul 2012 by KiM
The firm of Gray Organschi Architecture is based in New Haven, Connecticut has a portfolio that is total eye candy and such a wide variety of randomness. They’ve designed a footbridge, a storage barn, a firehouse converted into a music studio, a converted church, garden pavillions (VERY cool; see last three photos of this post) and many more. Here are some of my favourite of their residential work.
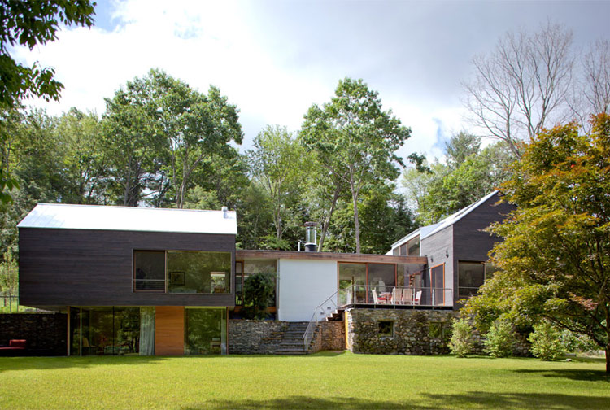
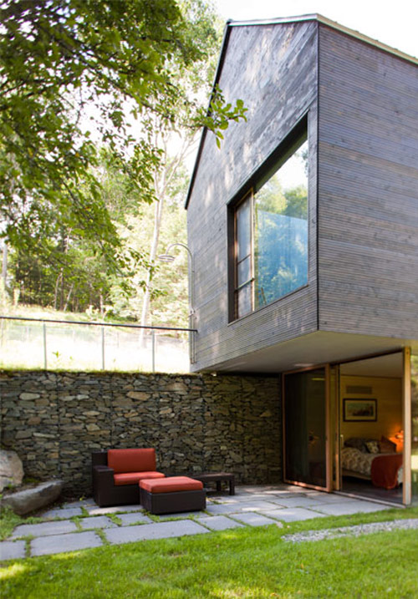
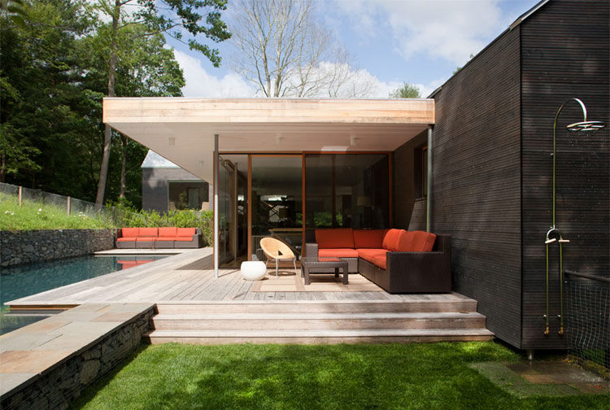
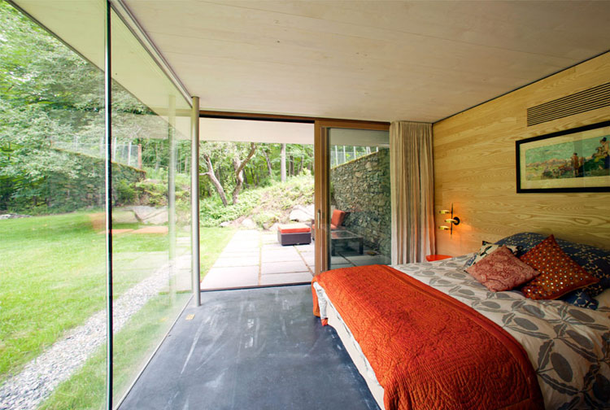
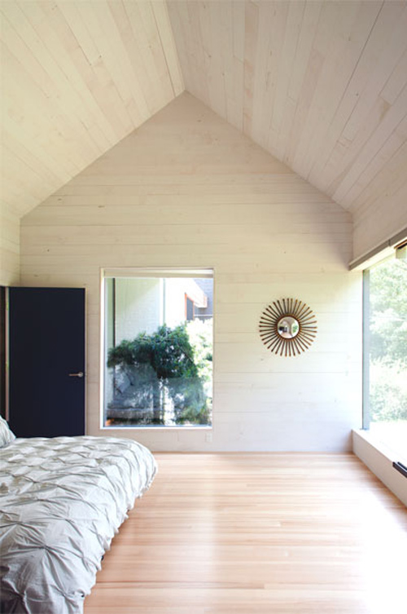
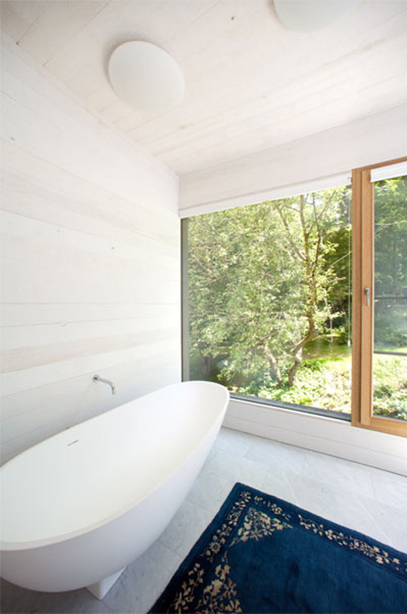
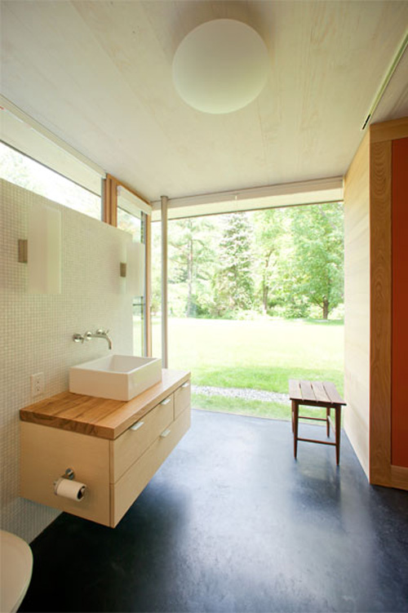
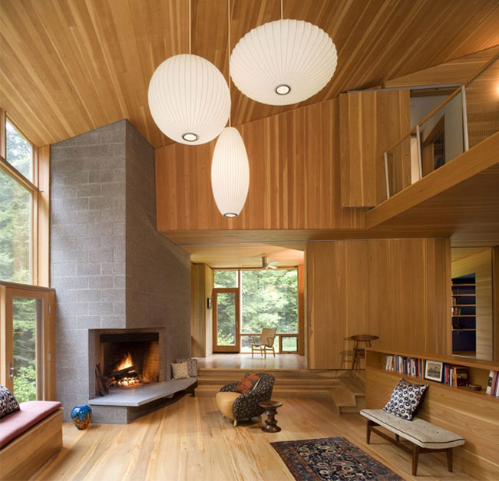
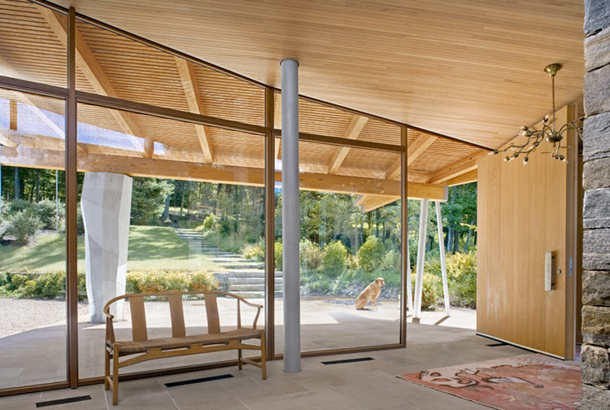
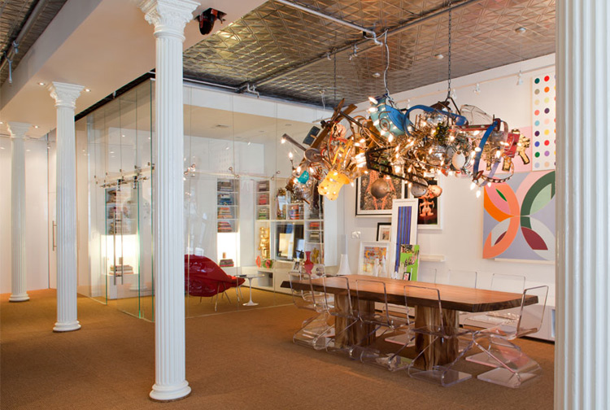
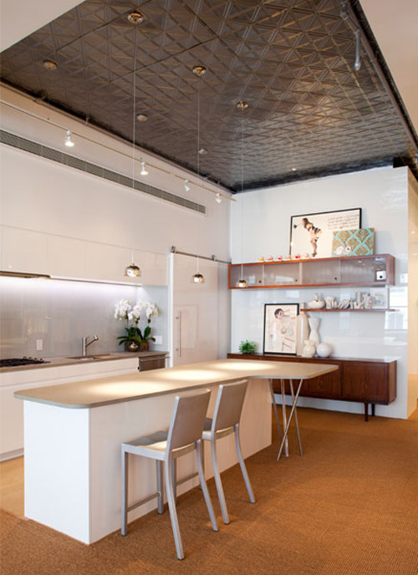
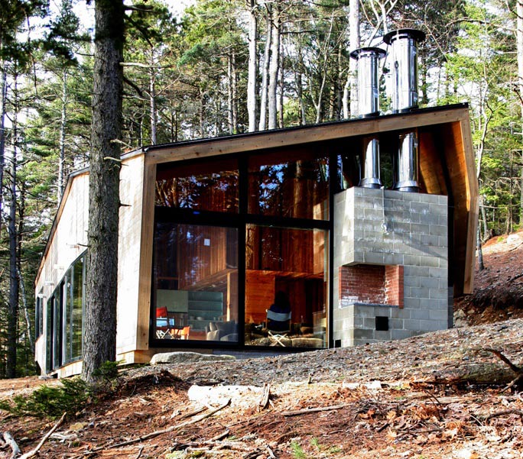
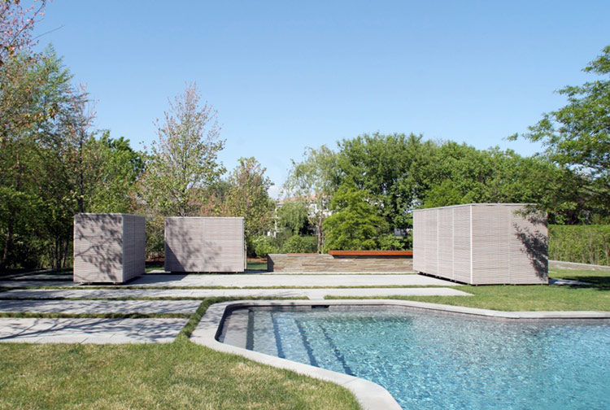
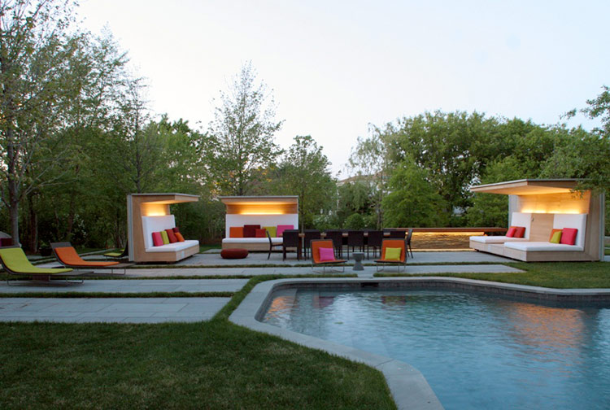
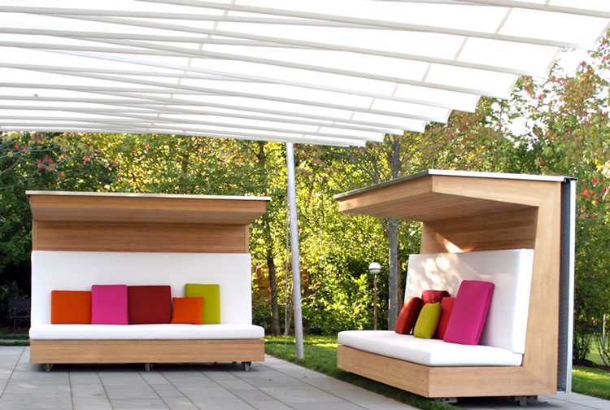
Secrest Architecture
Posted on Wed, 4 Jul 2012 by KiM
Steve of Tuscon’s Secrest Architecture heard about our blog from his nephew who’s a follower of our wee blog and provided us some photos and details of one his projects. I love the mid-century vibe and indoor/outdoor blending together.
The Silvertree residence is a study in how a small, dated, closed in and inwardly focused residence can be revived into an inspiring modern space that interacts with the outdoors. The wonderful climate of the Sonoran desert, and the opportunity for indoor-outdoor living, was ignored in the previous floor plan of this vaguely Mediterranean 1970s home. A new multi-functional space, and a remodeled kitchen and dining room, all revolve around a new three-sided fireplace. These new spaces allow the rest of the existing house to be connected with the exterior. The garage was relocated, creating better access in and out of the garage and allowing the rest of the rear of the house to open to the exterior. The new garage acts as a showplace for the owners beloved restored 1970 Citroen DS. A pantry was added between living areas and the new garage creating a transitional space and extra storage for the new kitchen. Mullion less butt-jointed glazing was used on the north facade to strengthen the connectivity with the outdoors and provide unfettered views. Large retractable screens concealed in the ceiling provide privacy and solar control when needed.
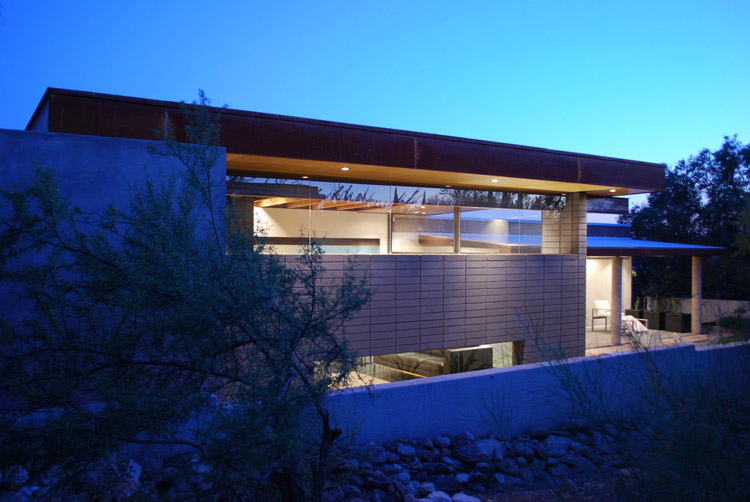
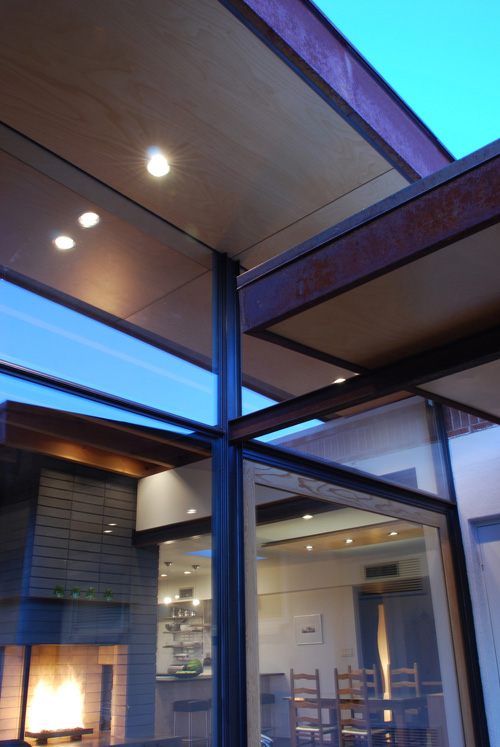
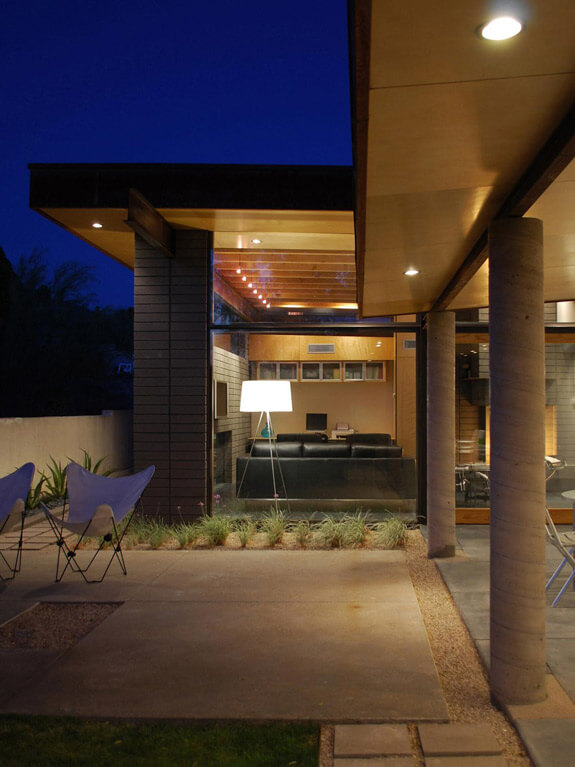
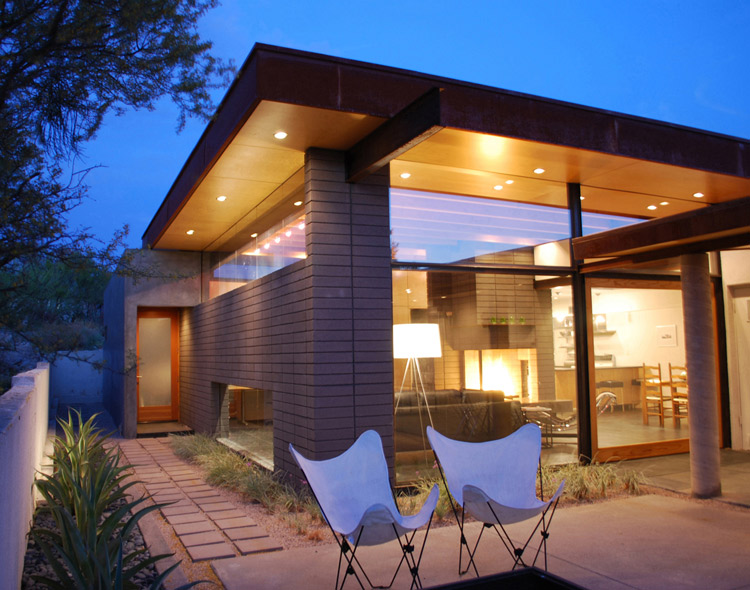
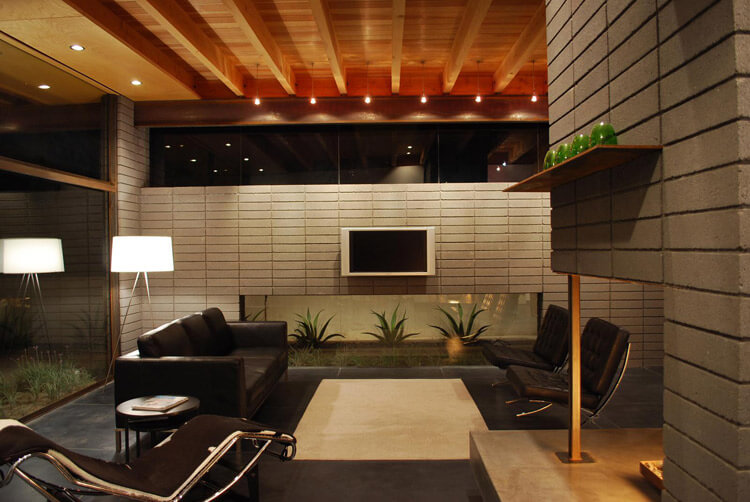
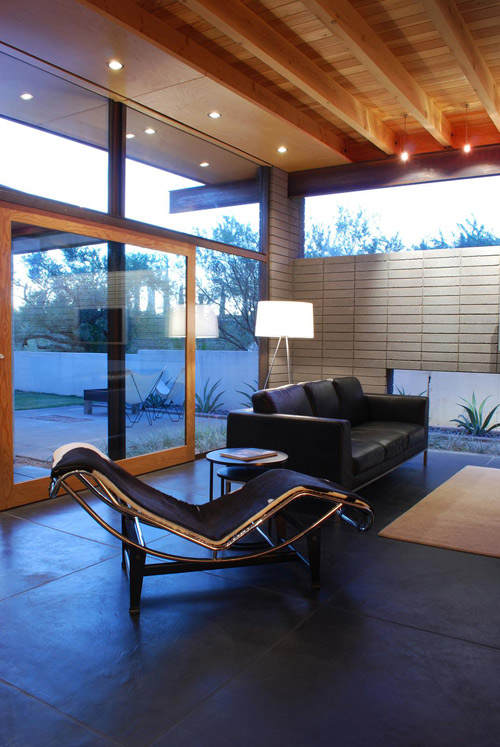
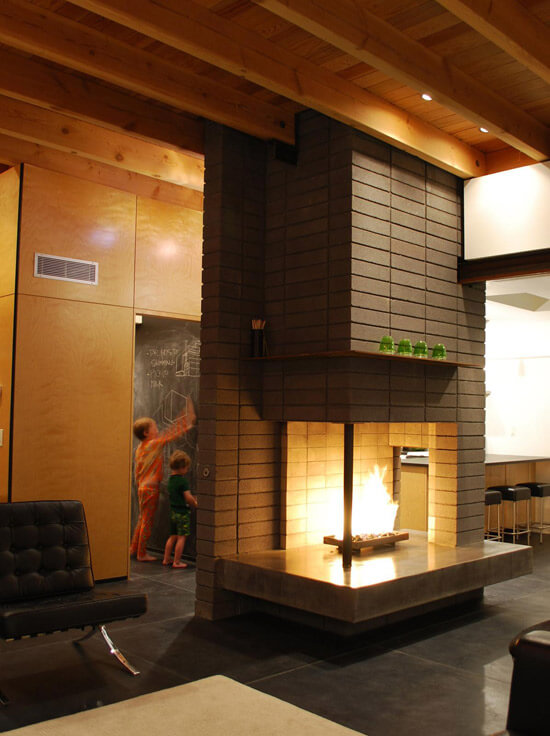
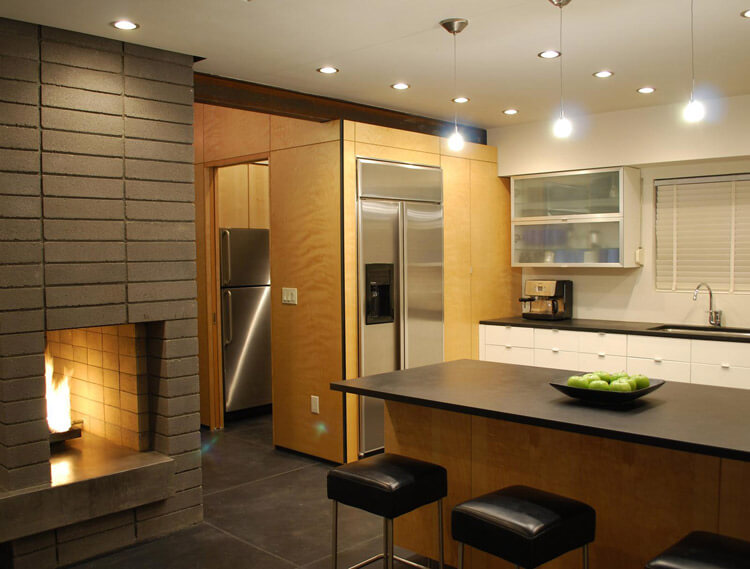
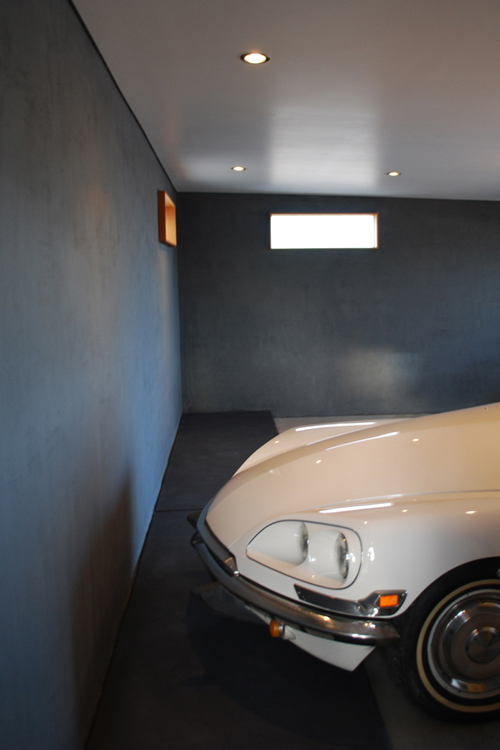
Think I can convince my husband that we need one of these suspended wood stoves in our third floor office/media room? Love the wood cart too!
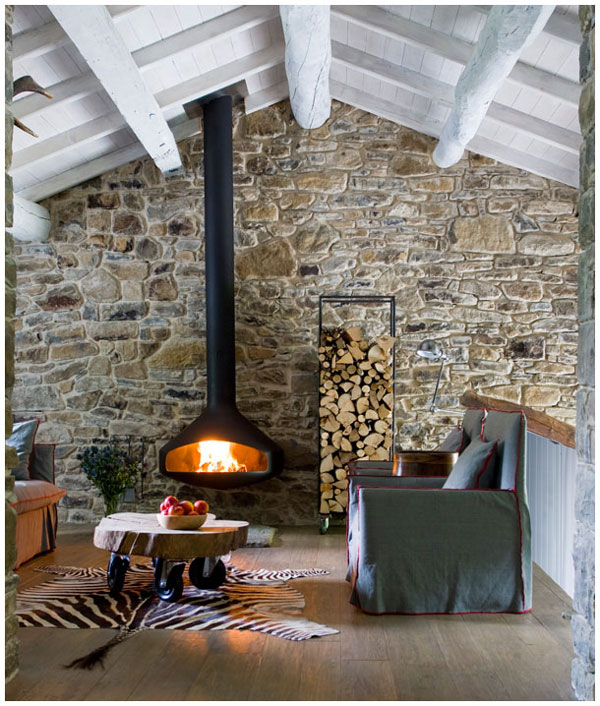 via John Werich
via John Werich
Reader request – built-in shelving for fireplace
Posted on Fri, 20 May 2011 by KiM
This reader request was sent in a while ago by Kristina: My mother is really struggling with adding a wall of built in shelving around her fireplace in her living room. I told her I would try to find some inspiring reference photographs. She wants to add a wall of bookcase shelving around the (brick) fireplace, hoping to put the TV above the fireplace. I suggested some double doored cabinets to put the DVD player surround sound etc. The room has HIGH ceilings so the bookcase wall would go all the way up, pretty vast. There is also a slanted ceiling, which is driving her crazy. I suggested a decorative round piece on the top shelf to tie in the slant. Any pictures would be helpful!! I am so glad Kristina added in that last sentence because despite looking at hundreds of photos of living rooms, I could not find any photos that were perfect for her mom’s dilemma. Instead I grabbed all sorts of photos simply of built-in bookcases/shelving around fireplaces to hopefully help with ideas – and for anyone else looking to provide storage around a fireplace.
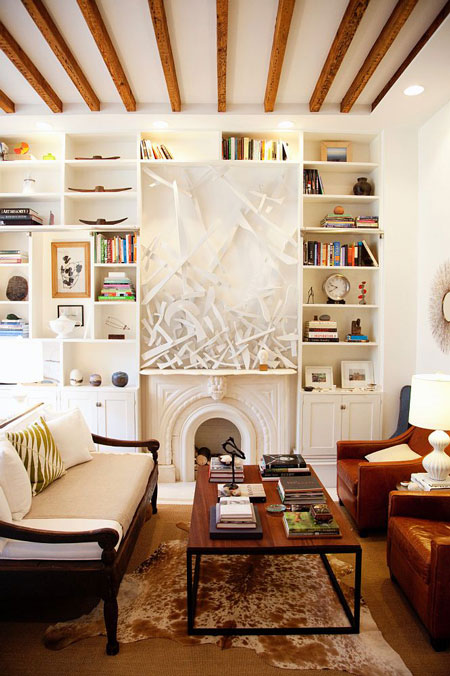
the selby
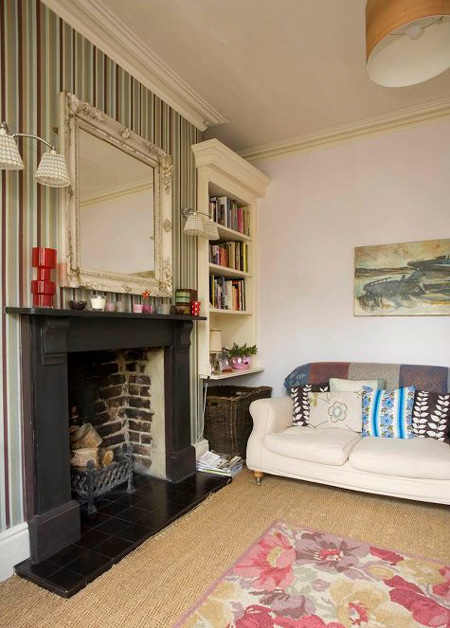
design*sponge
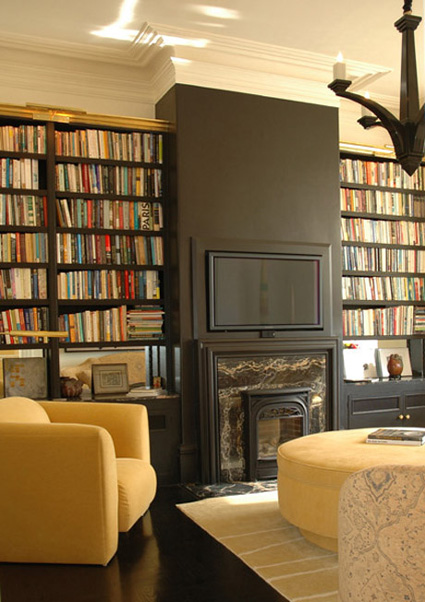
Jerry Jacobs Design
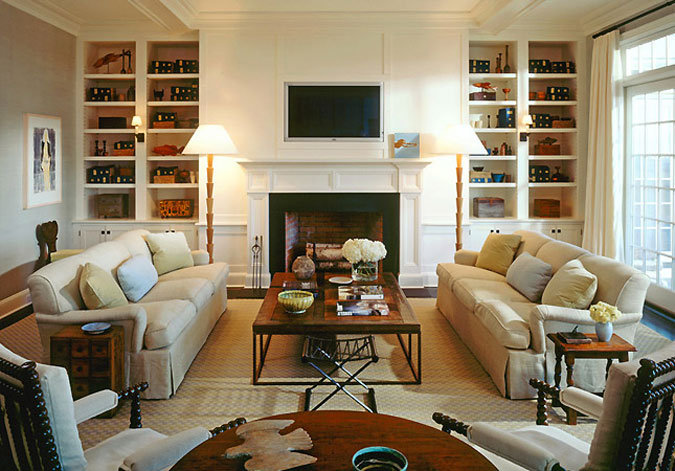
Nathan Egan
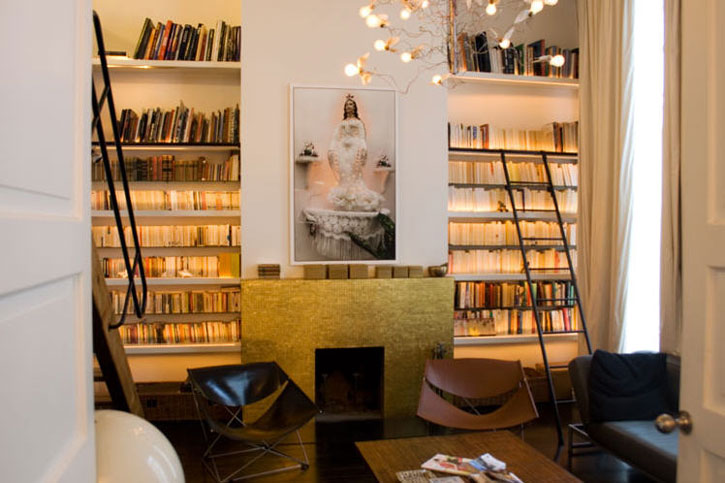
Colombe Stevens
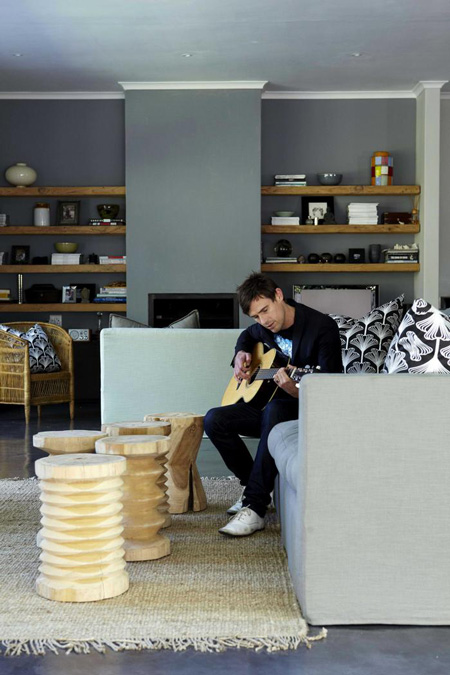
Warren Heath
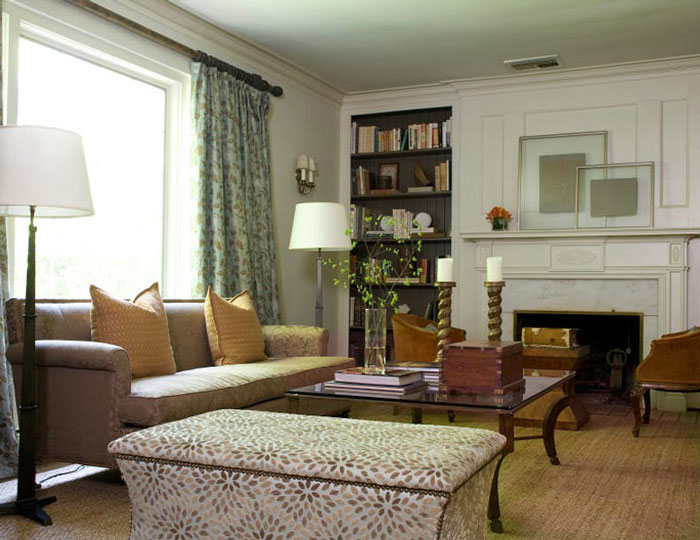
Dana Wolter
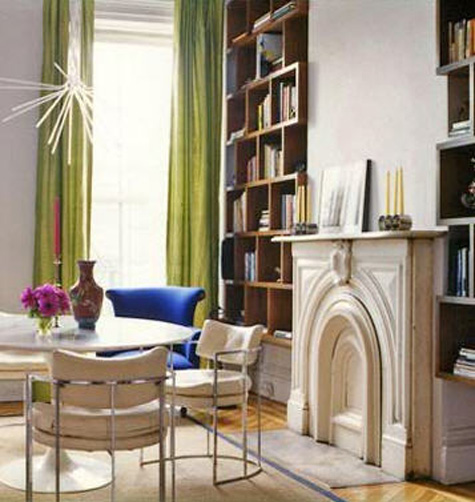
Fawn Galli
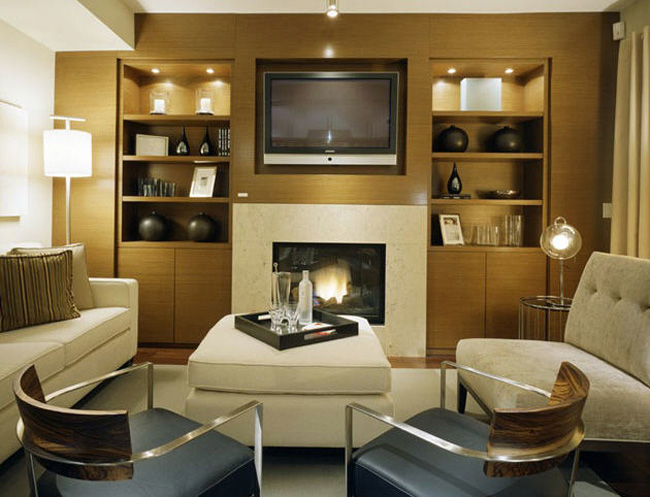
Insight Design Inc.
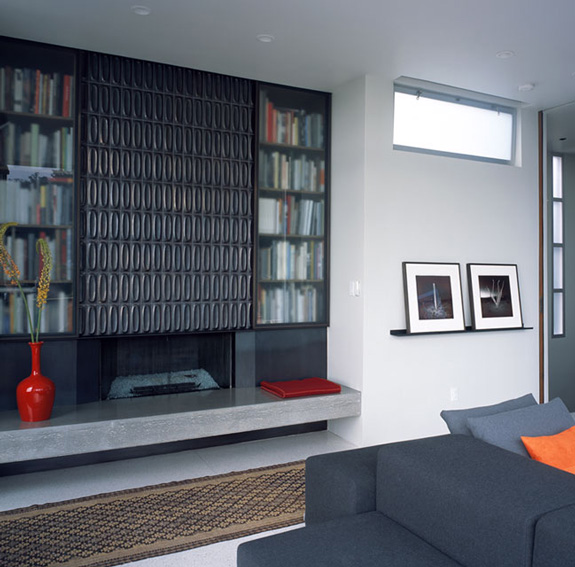
John Lum Architecture
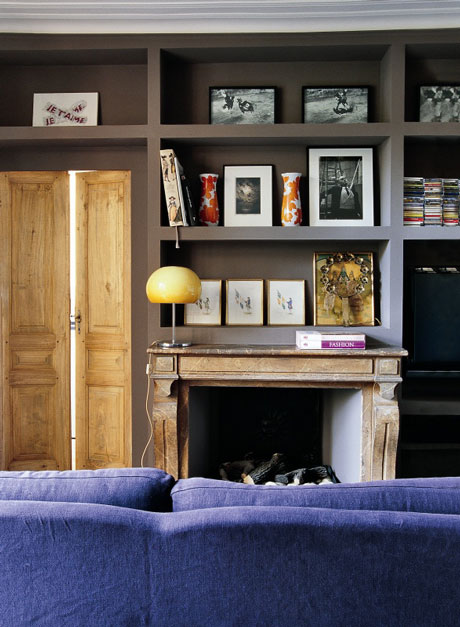
Marie Claire Italy
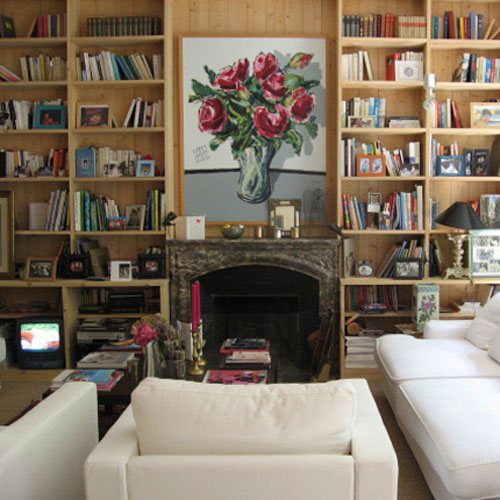
Marie Claire Maison
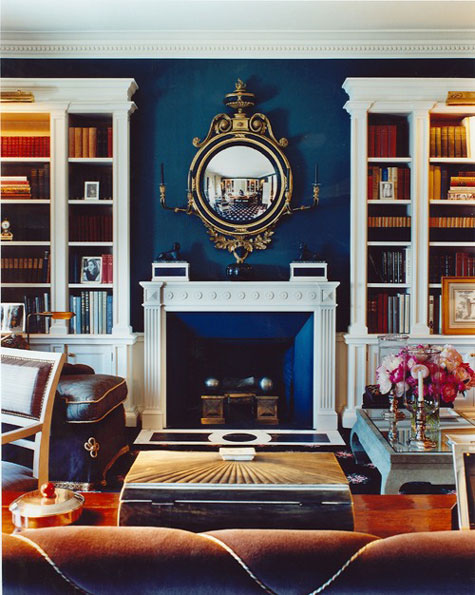
Markham Roberts
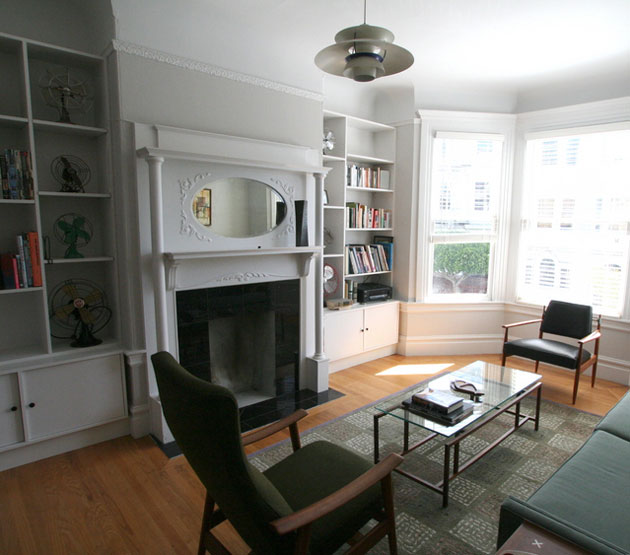
Apartment Therapy
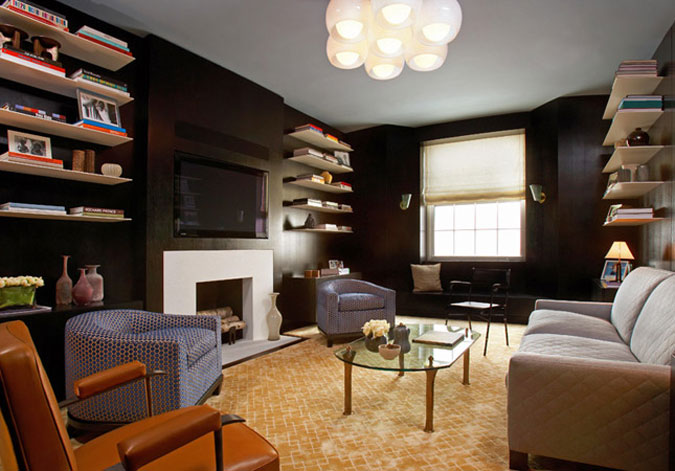
Nathan Egan
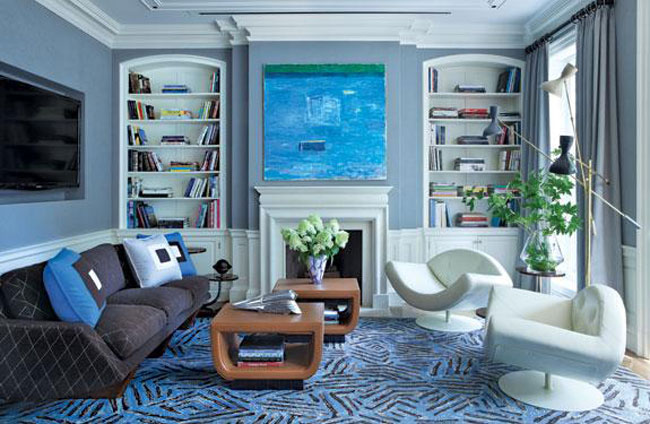
New York Spaces
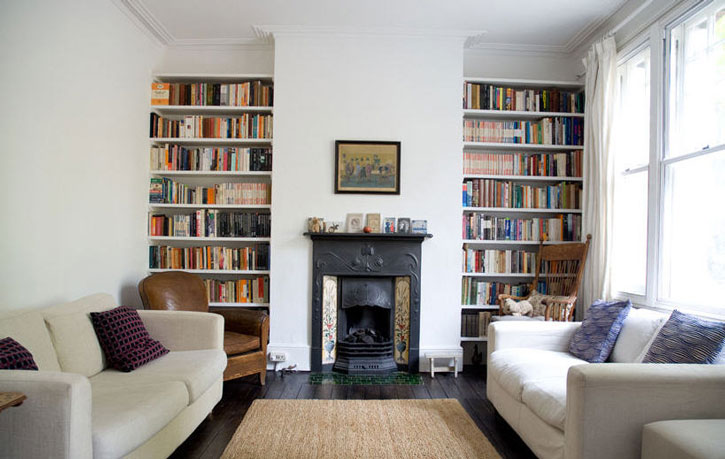
Oak Management
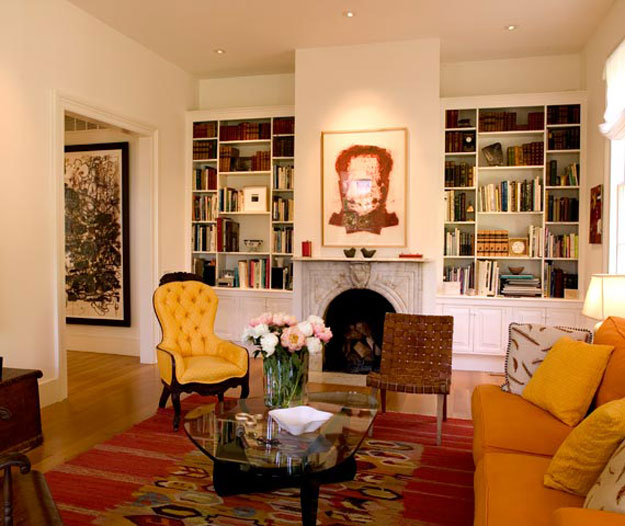
Turnbull Griffin Haesloop
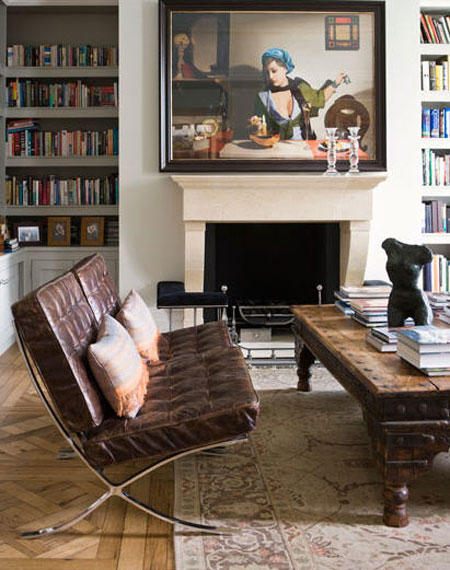
The London Magazine
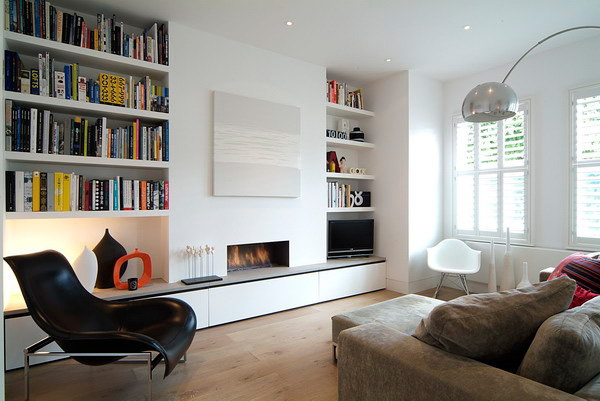
Wayne Vincent
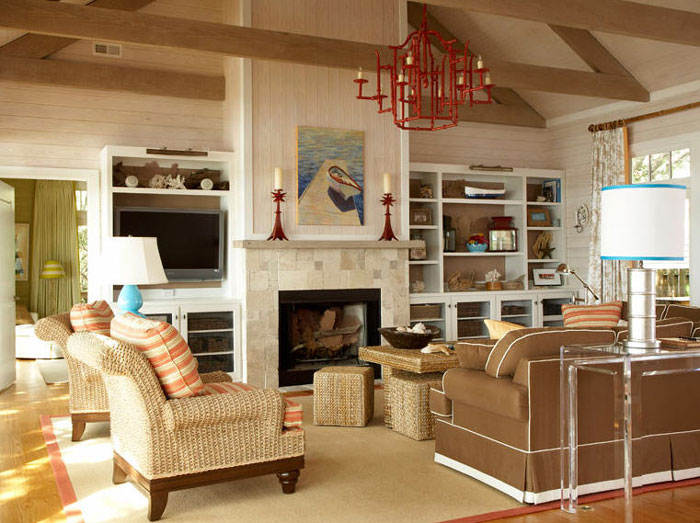
Amanda Nisbet

