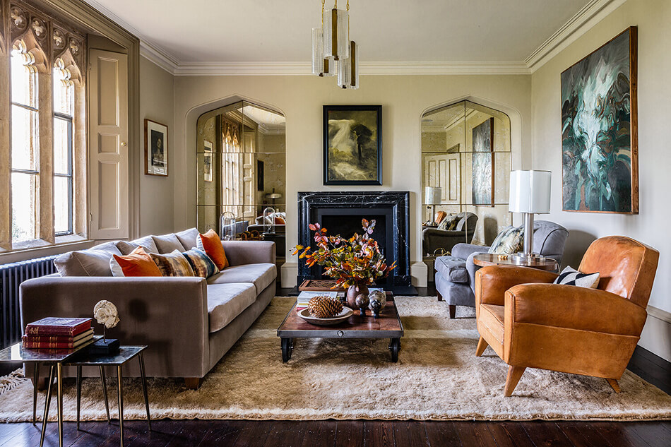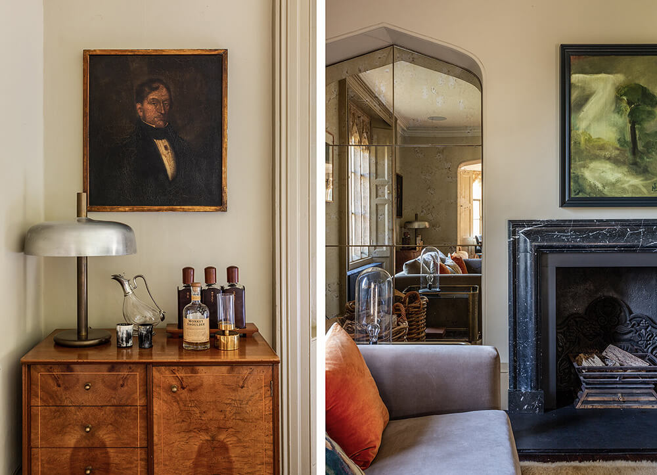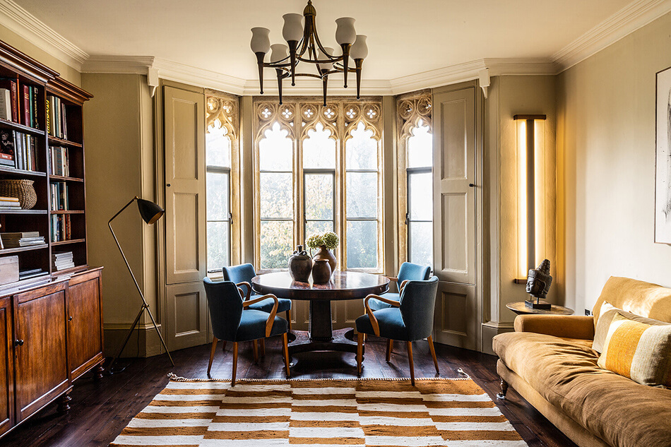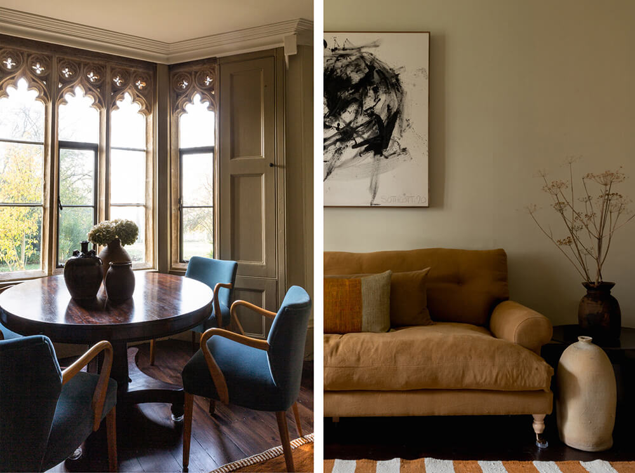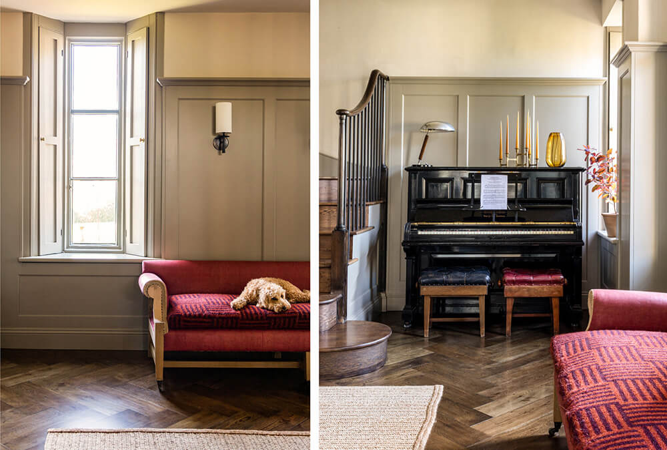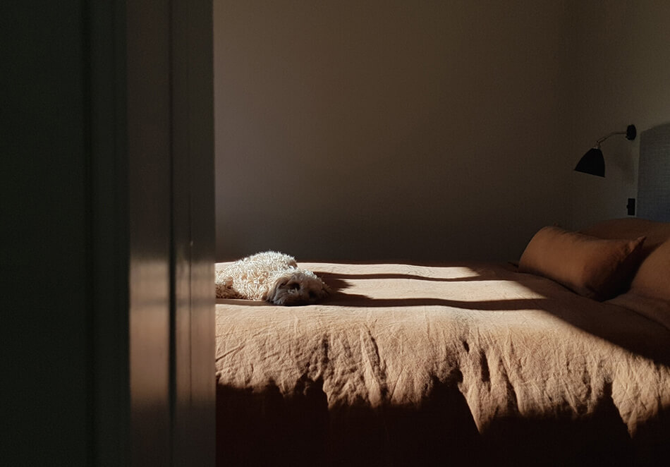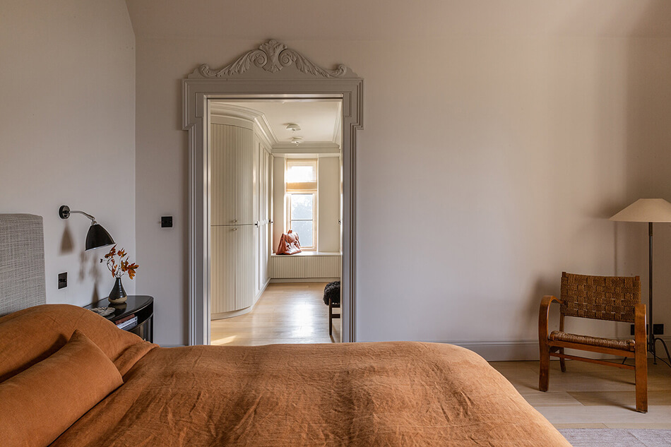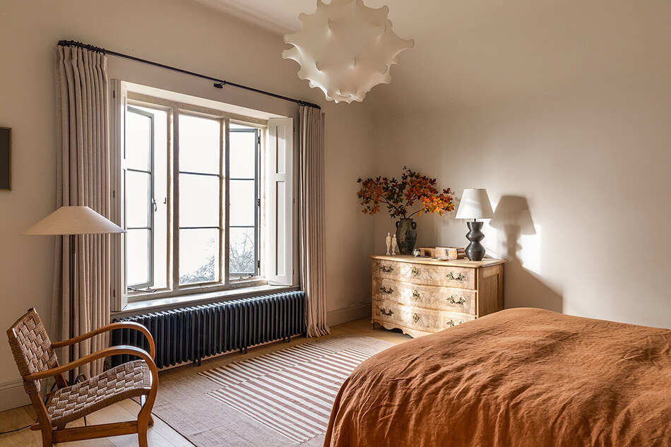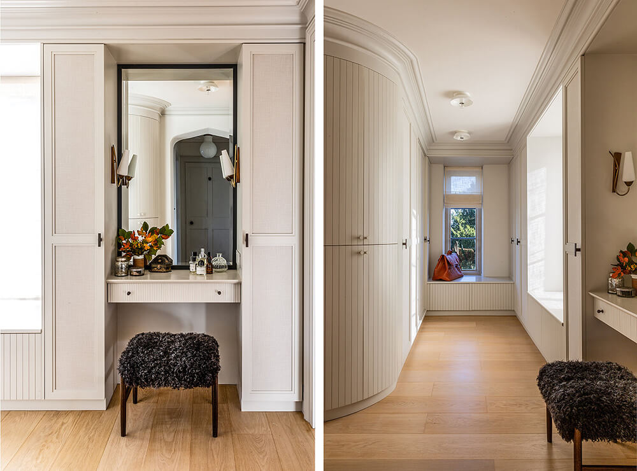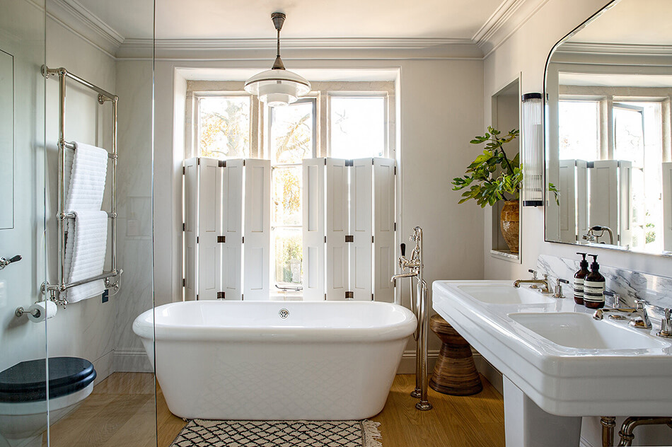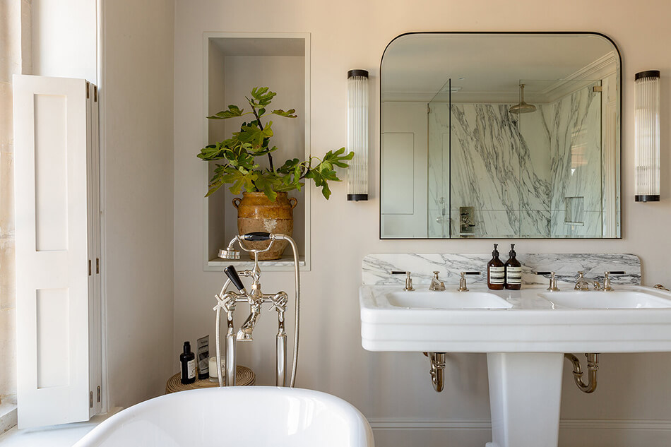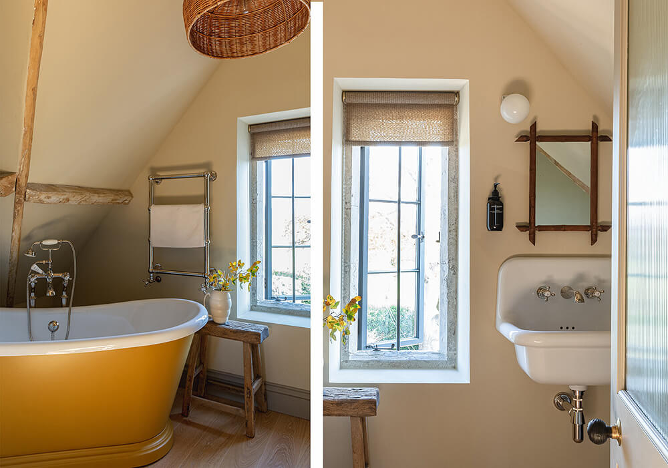Displaying posts labeled "Fireplace"
Chalet du Marin – a study of natural materials
Posted on Mon, 1 May 2023 by KiM
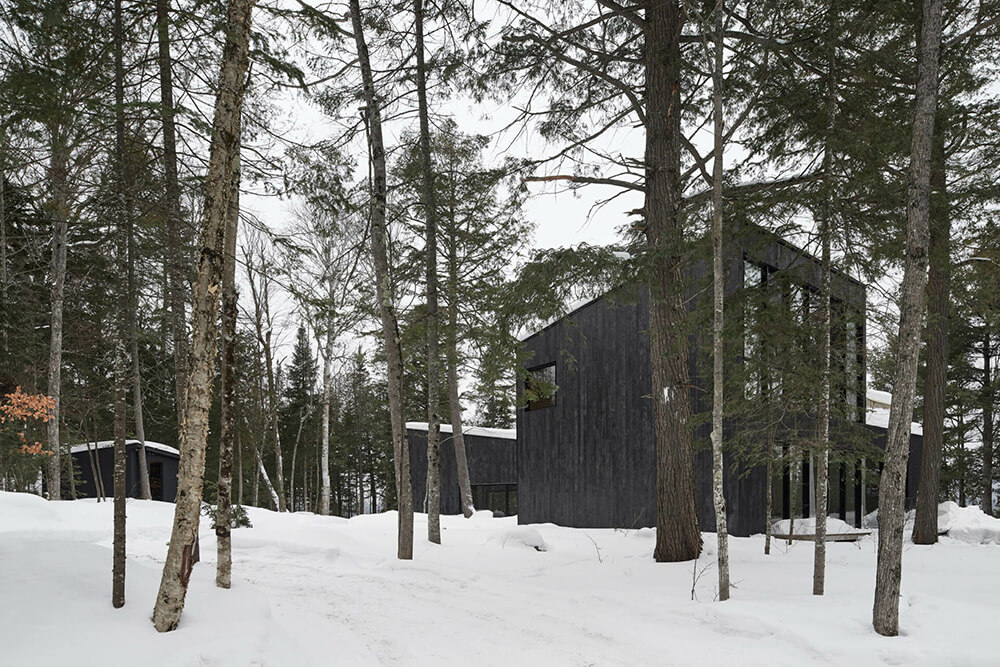
Who knew Québec slate and burnt wood could be so sexy and modern and perfect for cabin/chalet life? Chalet du Marin is another project by la Shed Architecture that has me in complete awe. Absolutely storing this one away in my inspiration folder. Particularly the photo of the plant/dog shower. OMG. Photos: Maxime Brouillet
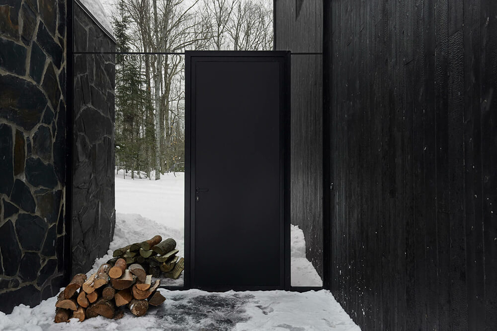
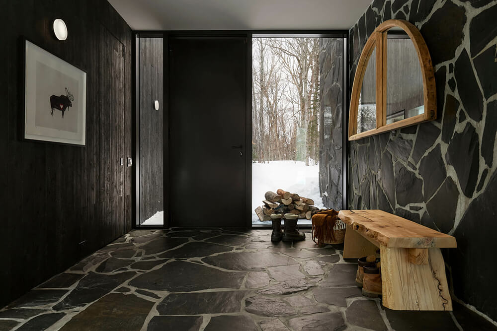
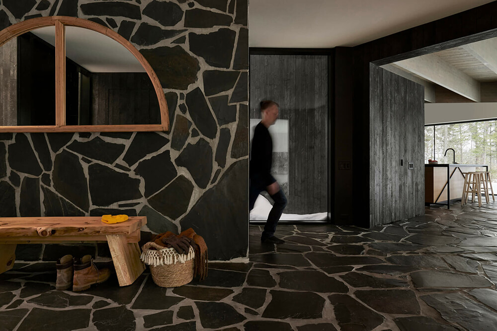
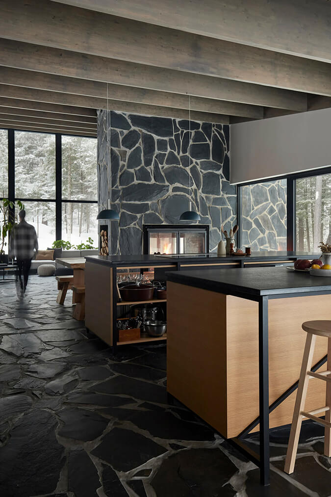
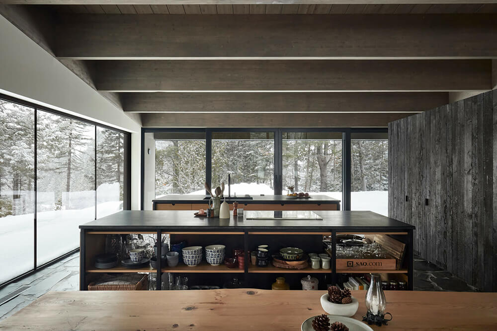
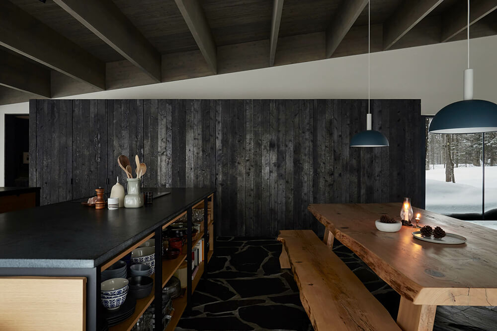
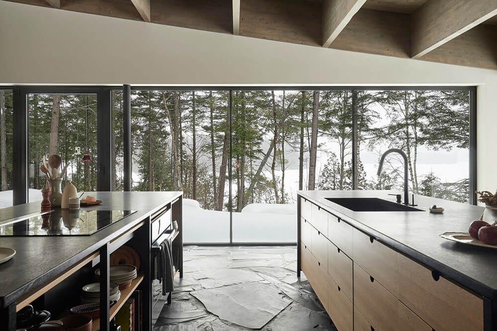
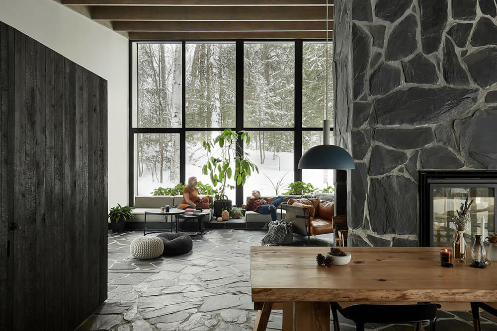
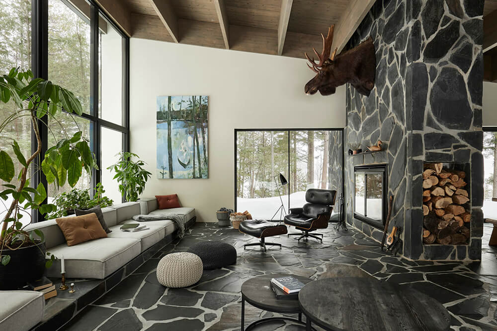
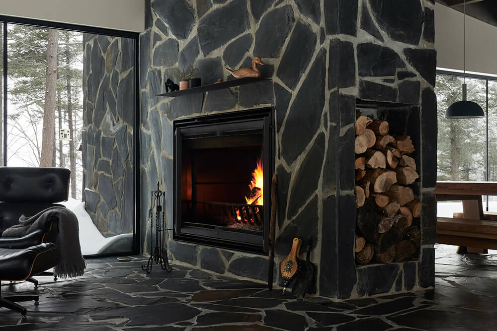
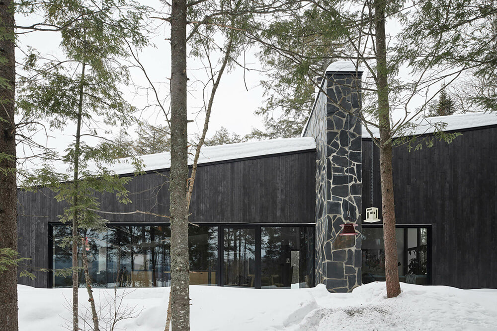
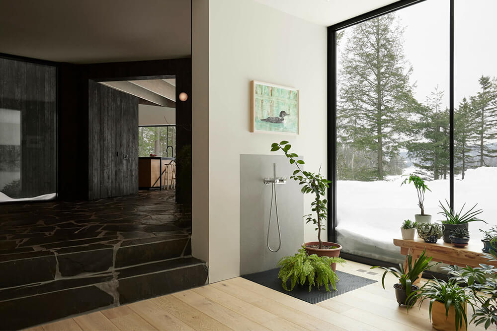
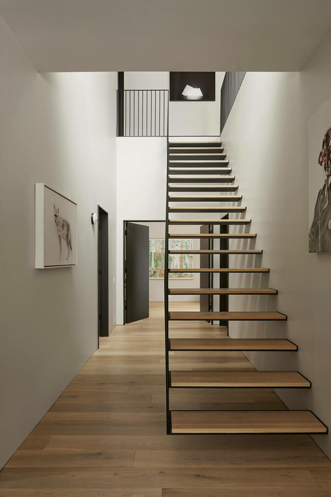
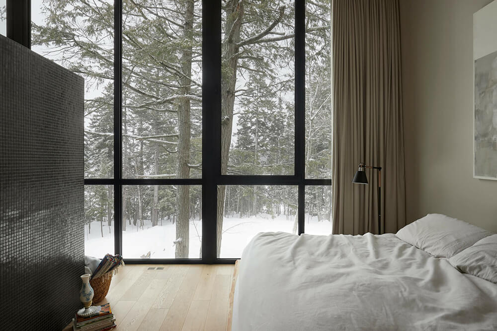
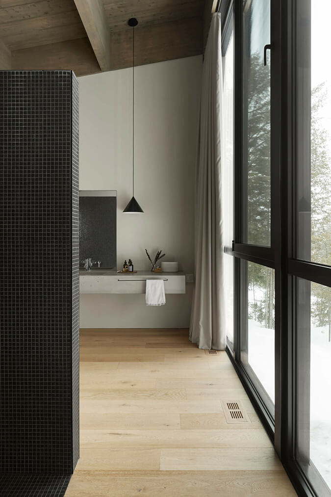
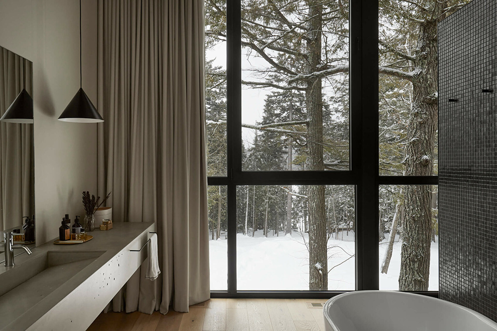
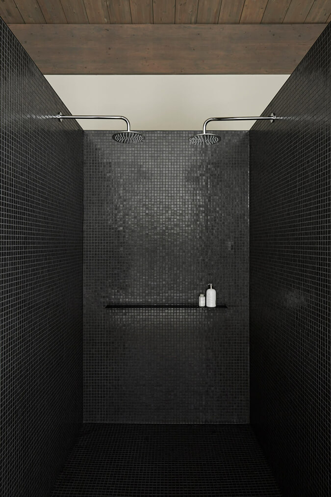
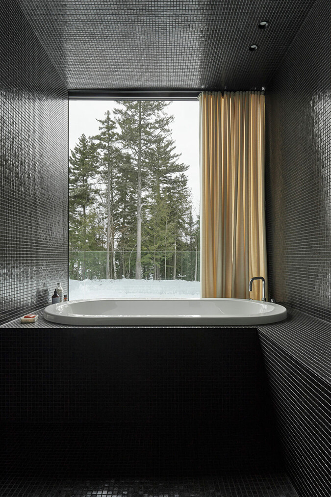
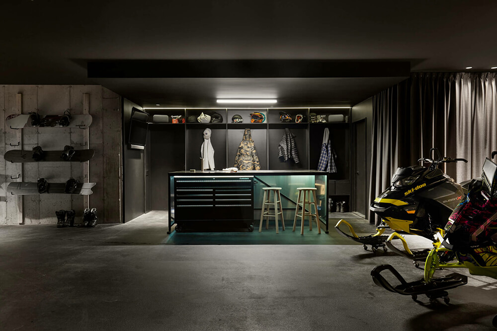
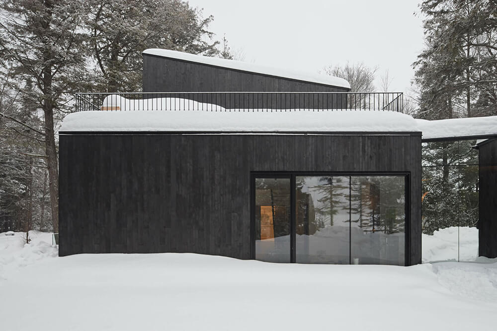
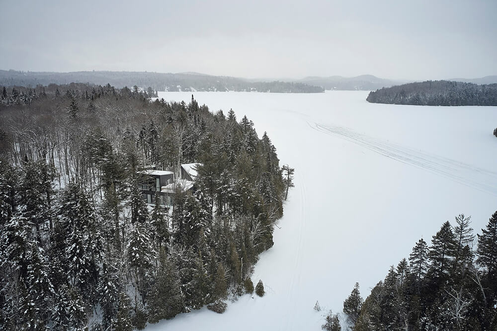
Texture and pattern at No 70
Posted on Fri, 28 Apr 2023 by midcenturyjo
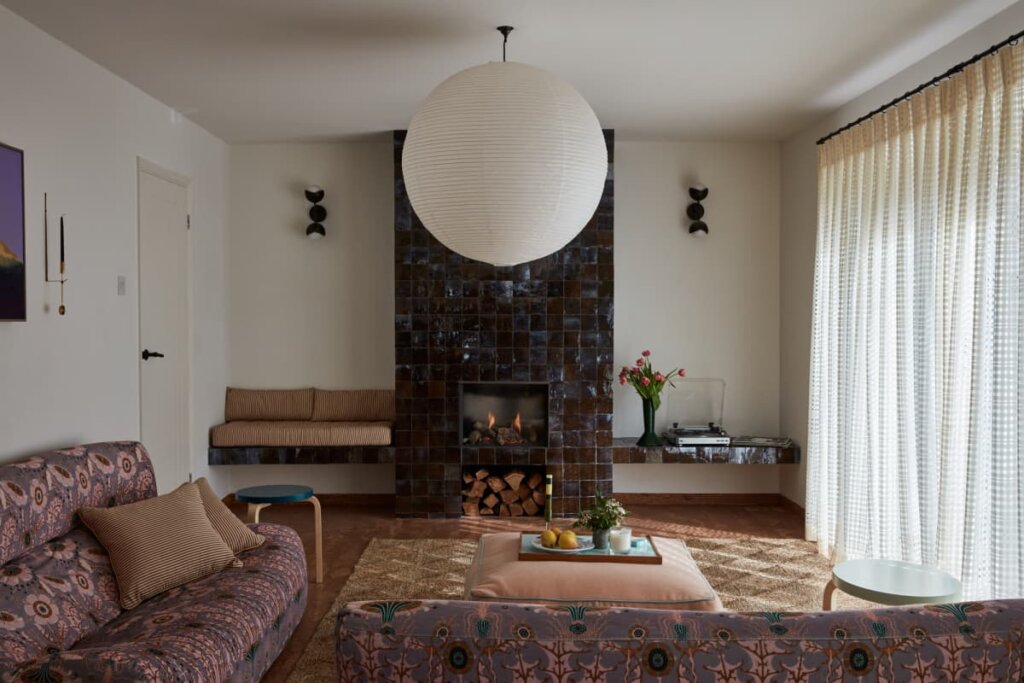
Checks and florals, zellige tiles (hello fireplace!) and seagrass matting, filtered light through loosely woven curtains. It’s about whimsy, colour and personality in this lovely home by Sophie Rowell of interior design studio Côte de Folk.
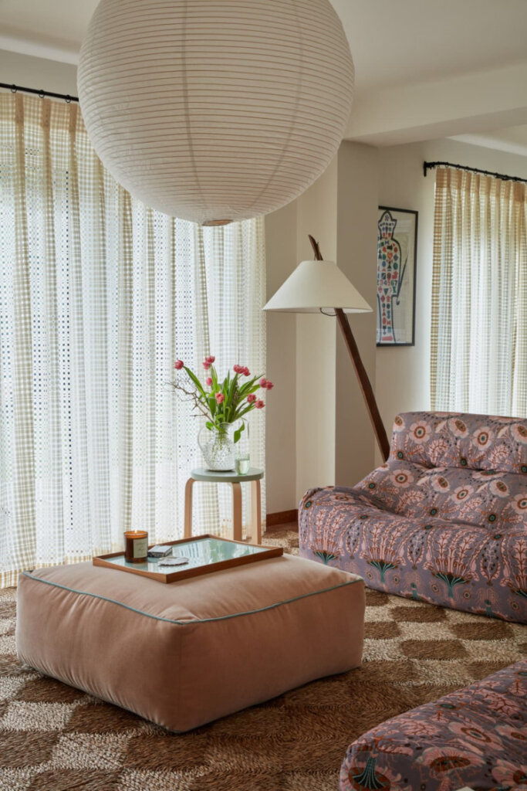
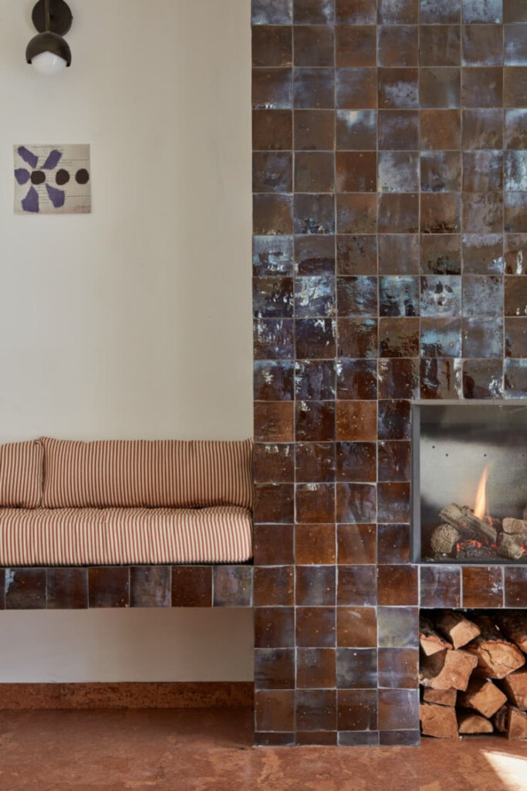
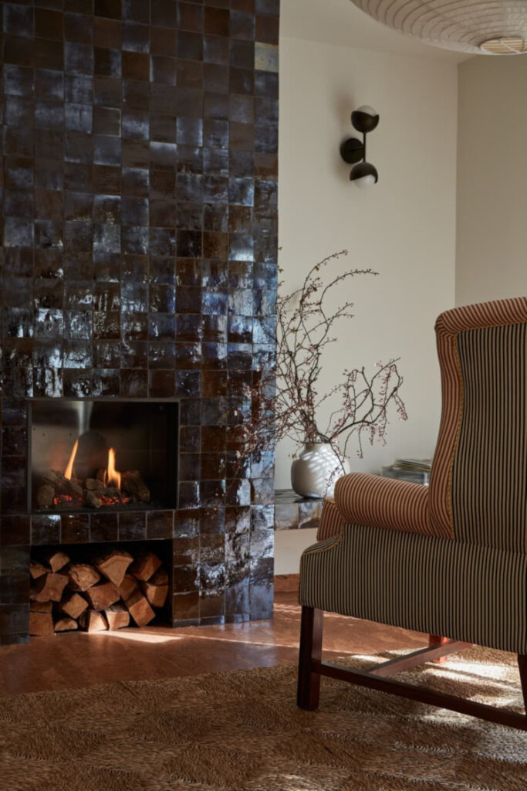
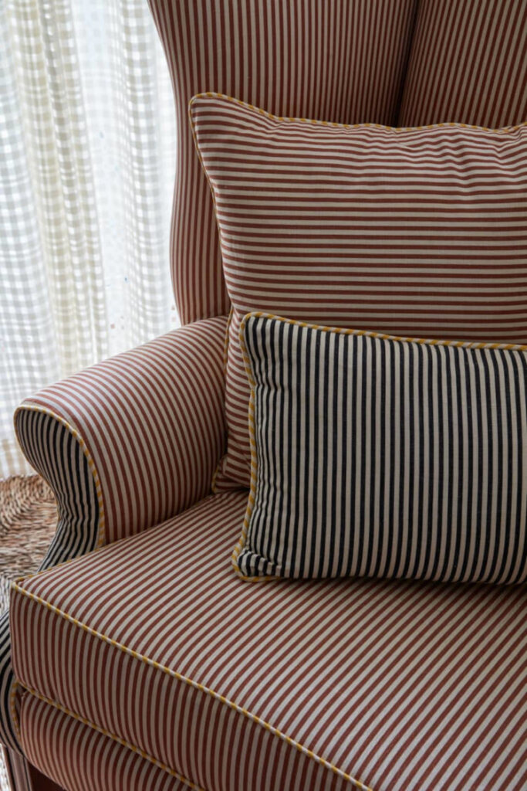
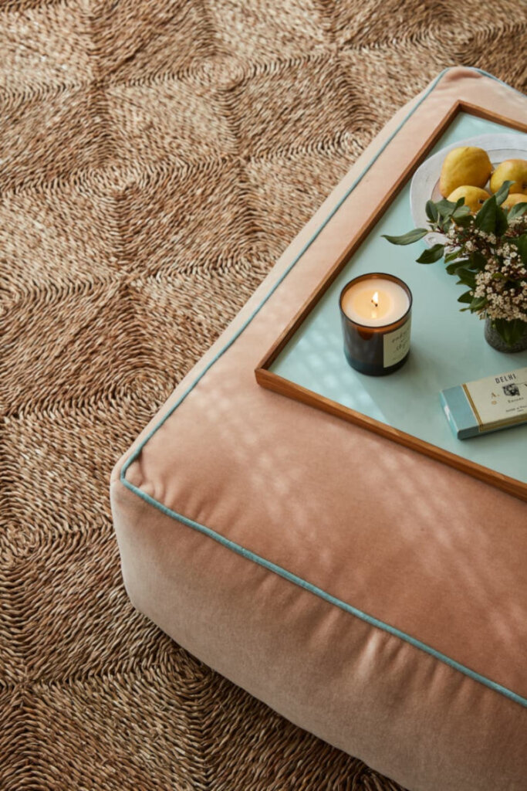
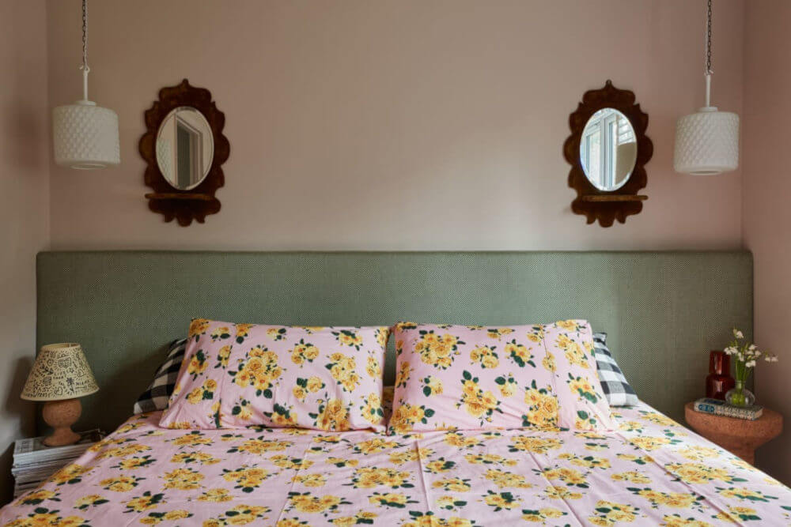

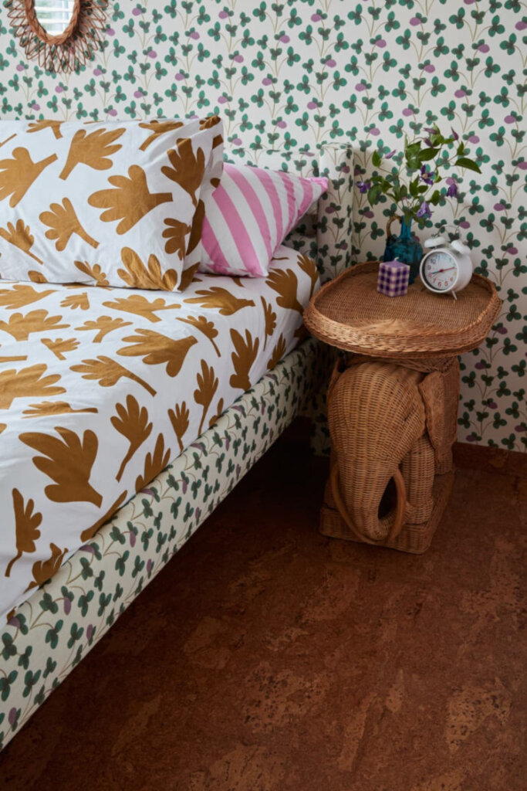
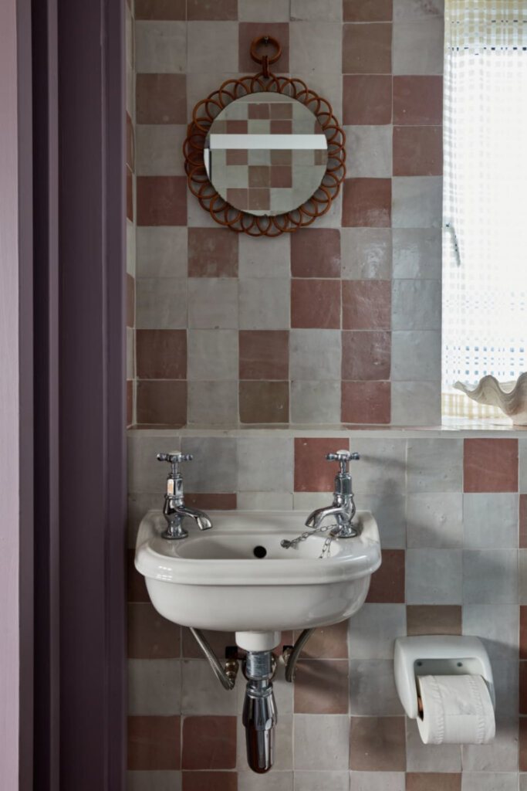
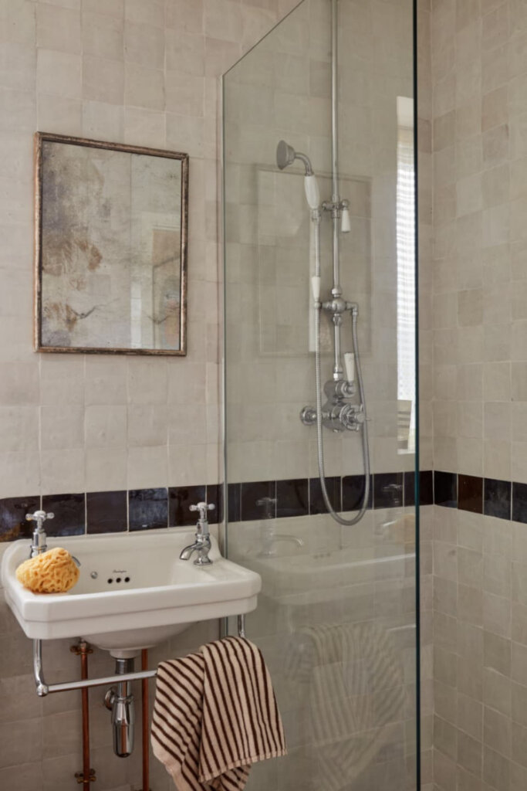

Colour overload
Posted on Thu, 27 Apr 2023 by KiM
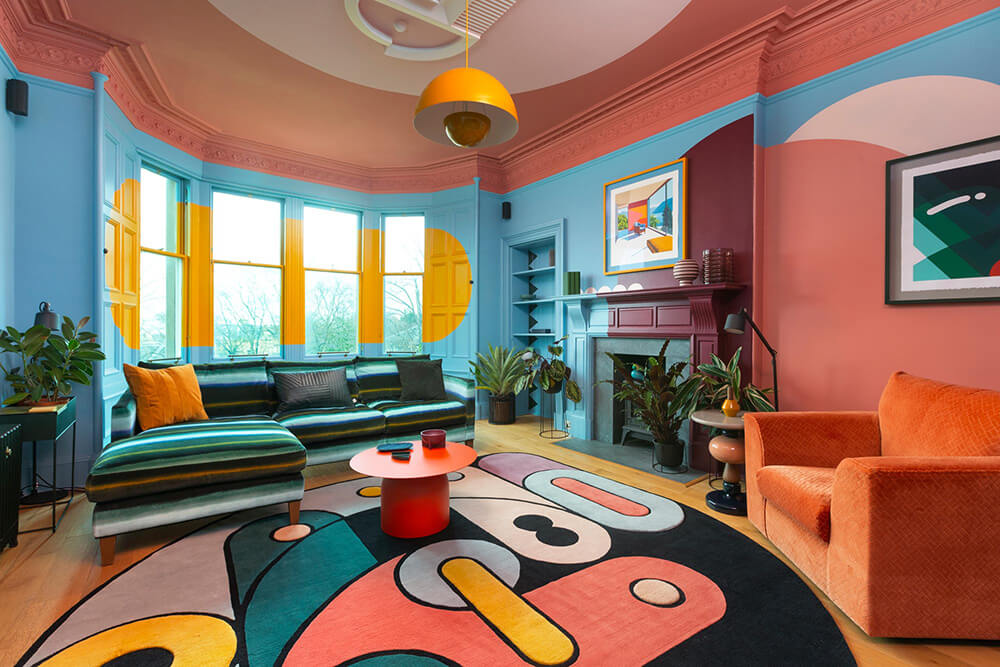
A computer game designer asked Scotland-based Studio Sam Buckley to “create a room that makes people say ‘Wow’ upon seeing the space” and Sam 150% delivered!!! Really creative colours (today’s theme) and patterns join forces to solidify the deal. His client must be the envy of all their friends.
01000110 01010101 01001110!
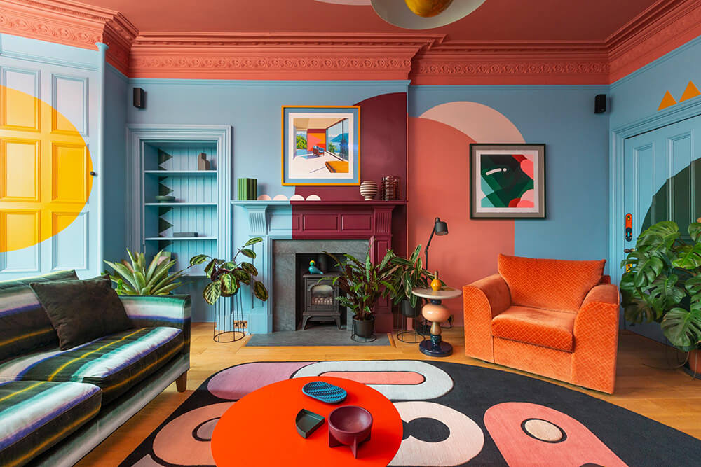
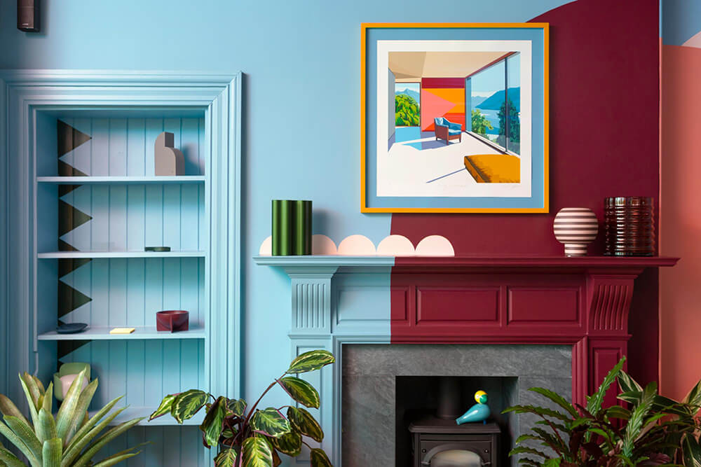
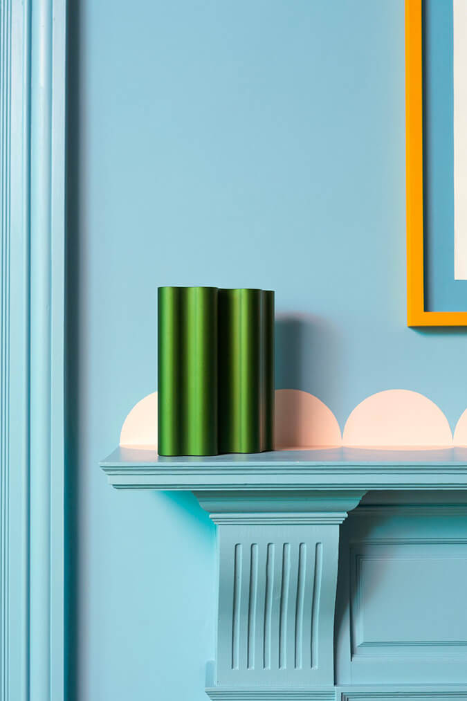
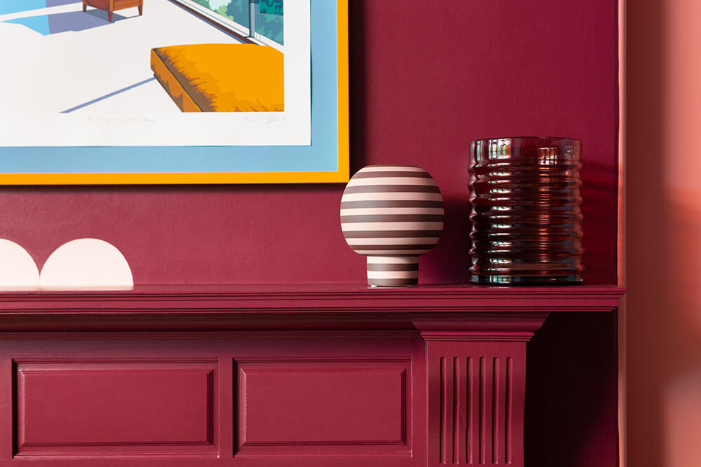
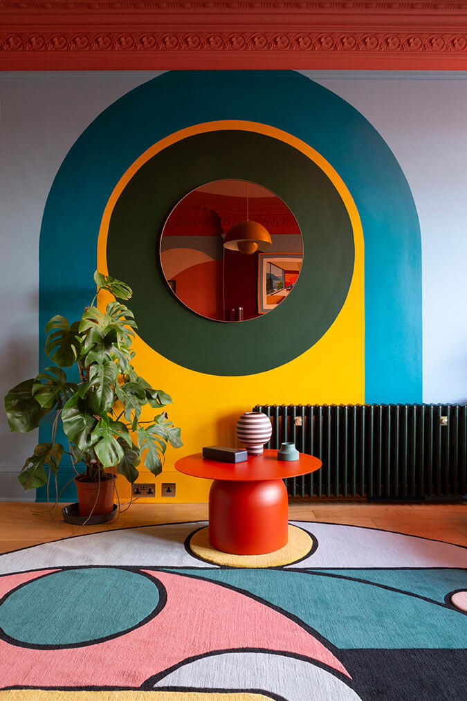
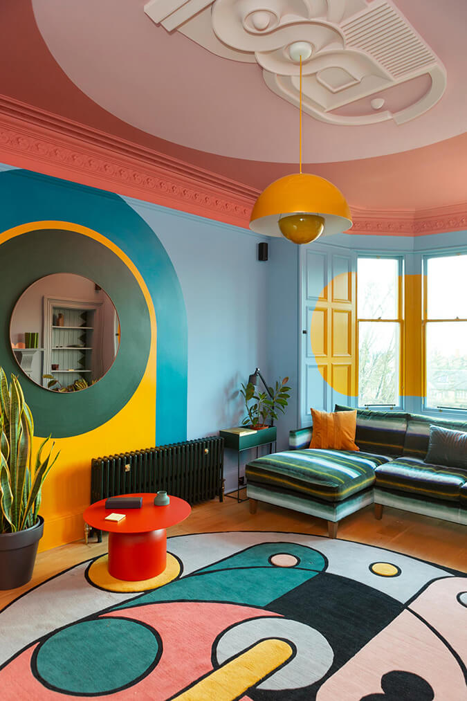
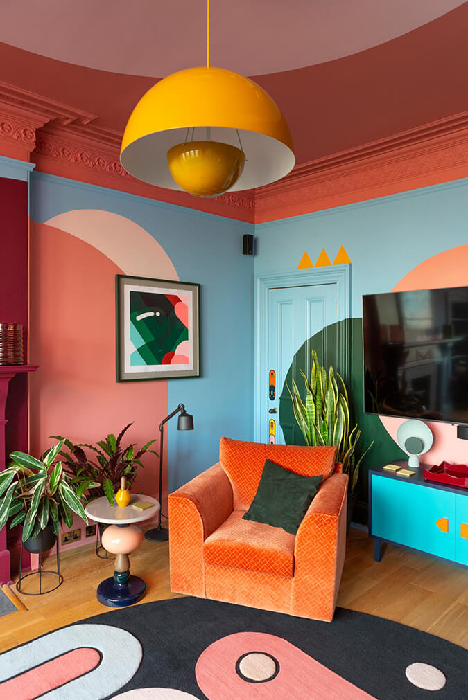
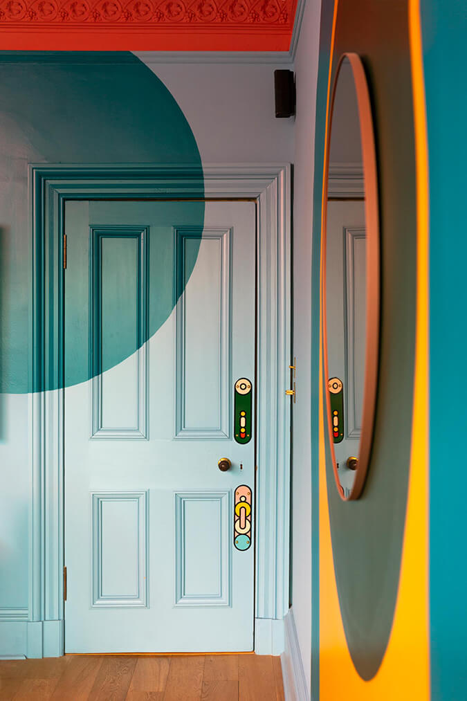
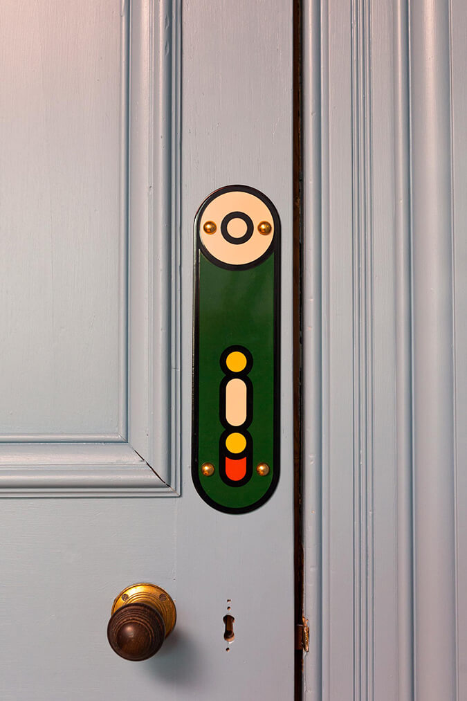
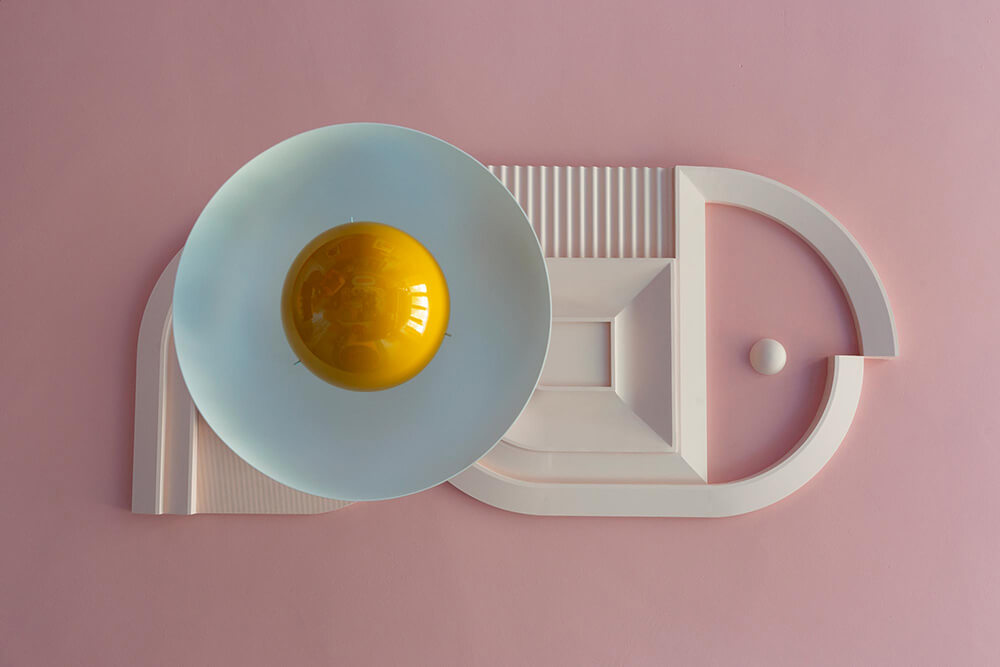
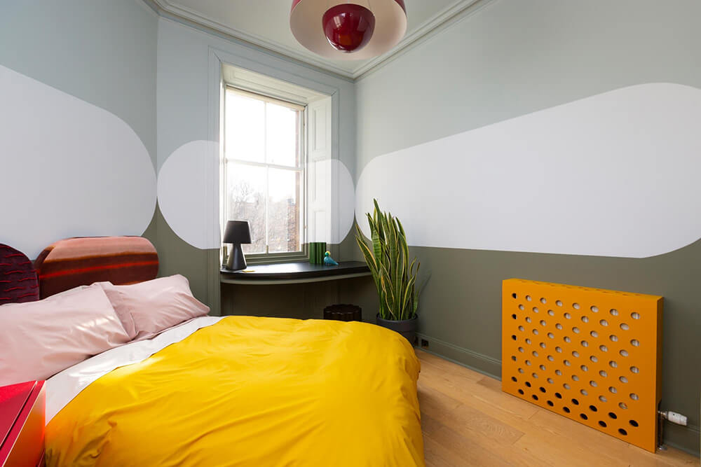
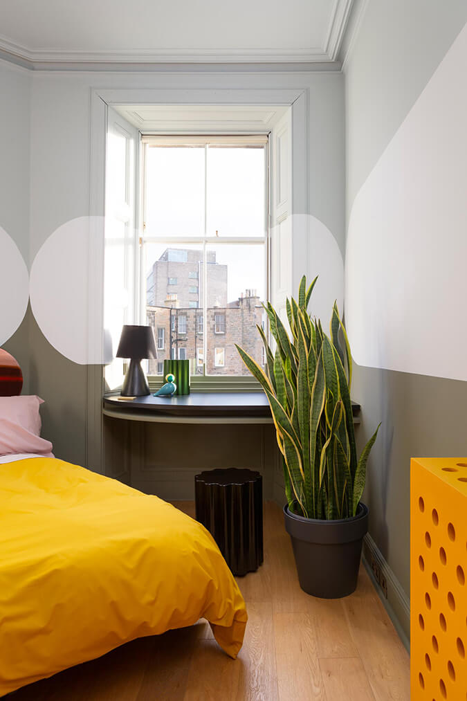
Cottagecore in the Big Apple
Posted on Wed, 26 Apr 2023 by midcenturyjo
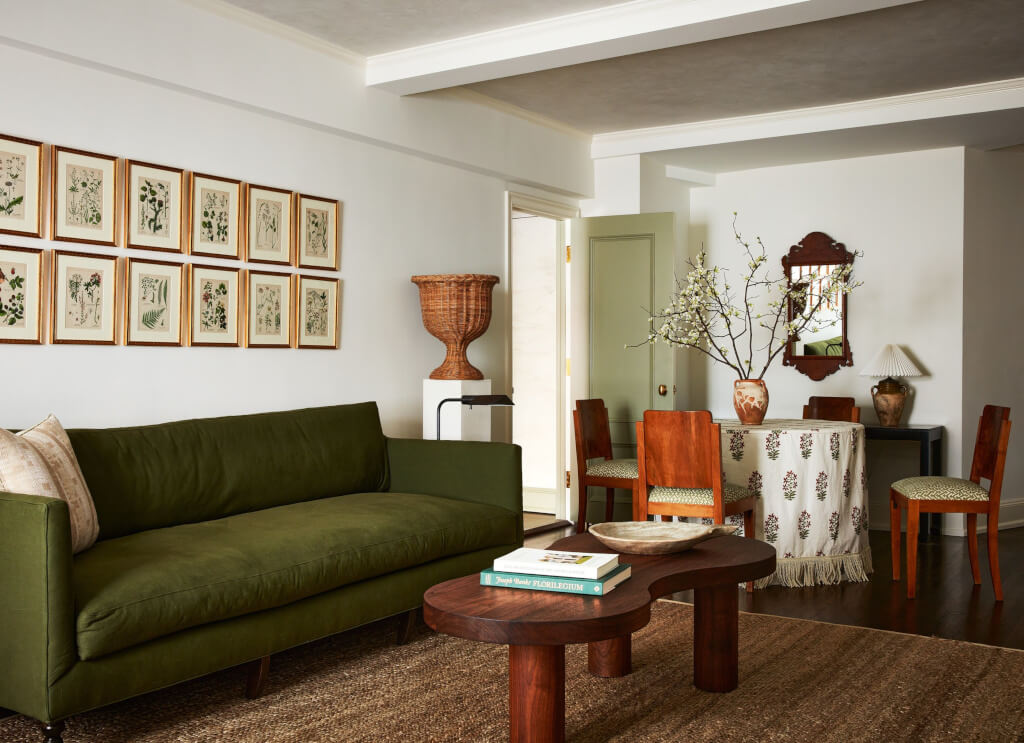
Cottagecore is not something you would automatically associate with a New York apartment but this Horatio St space by Augusta Hoffman embraces the love of pattern and colour we have come to expect in a pretty English countryside home. The look is refined and considered with a celebration of sprigs of flowers on walls and furniture. You could almost be forgiven for expecting a blowsy cottage garden outside not the bustling streets of the Big Apple.


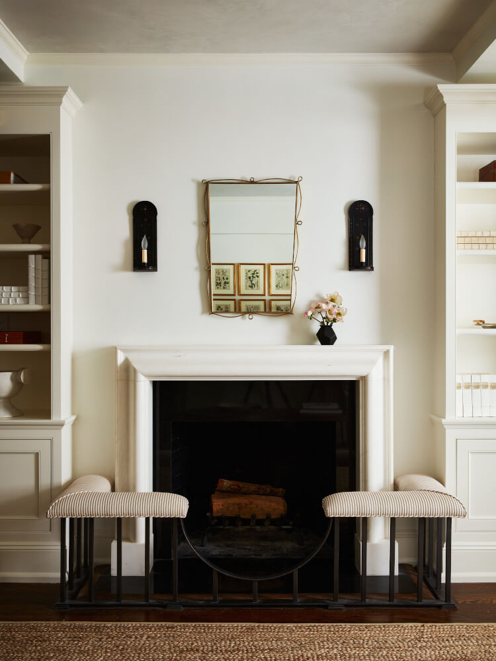
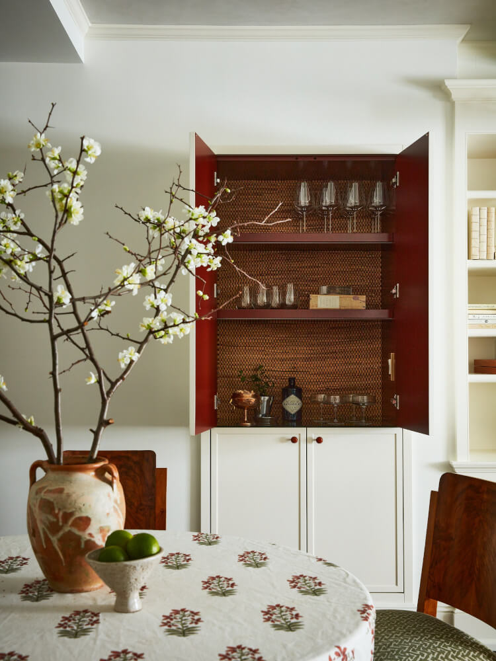
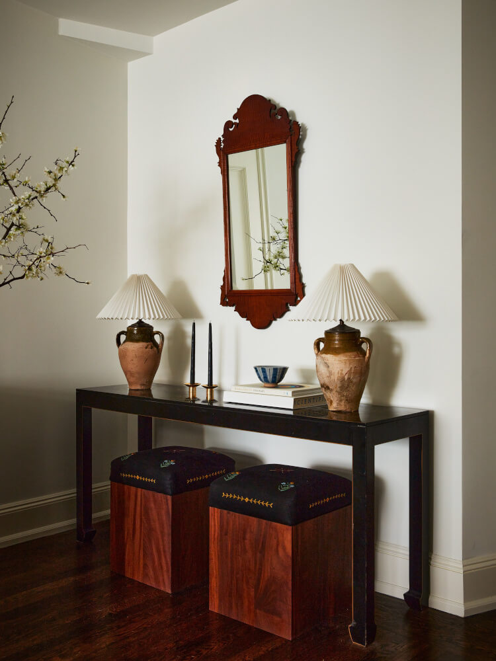
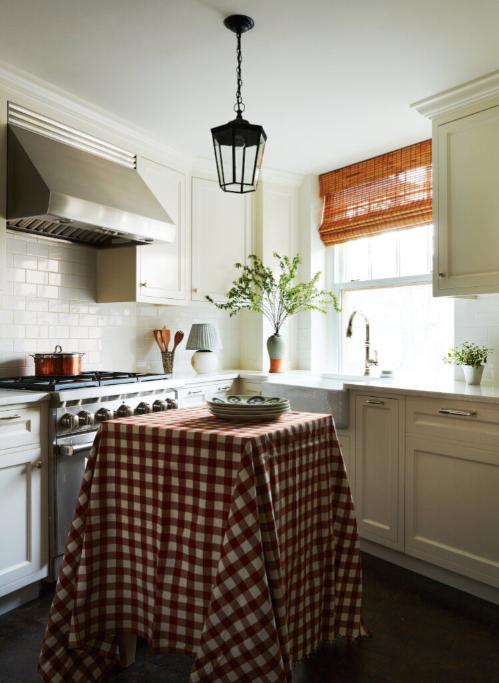
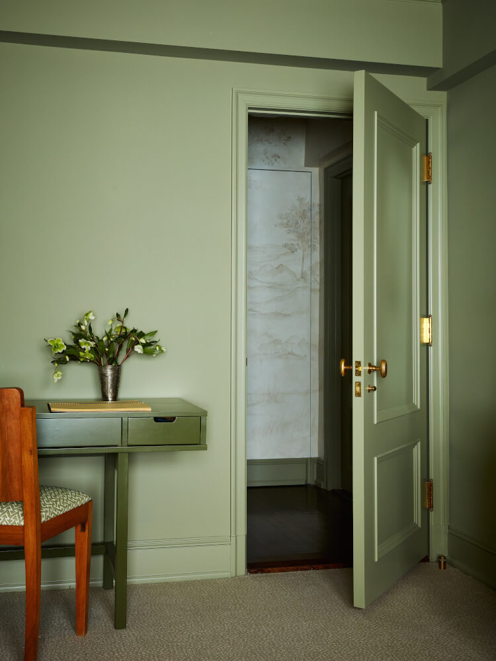
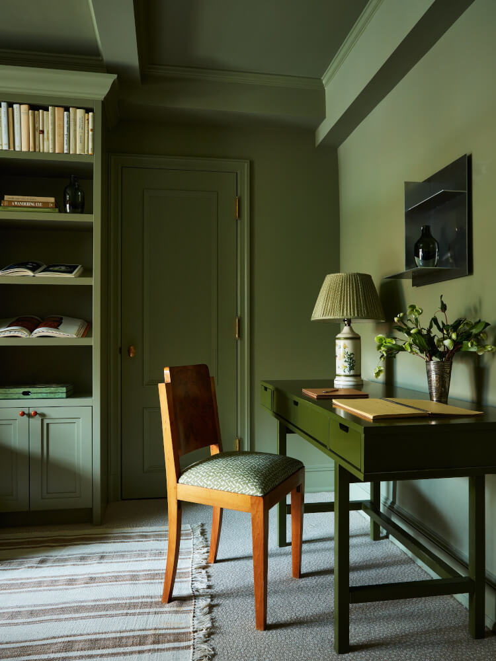

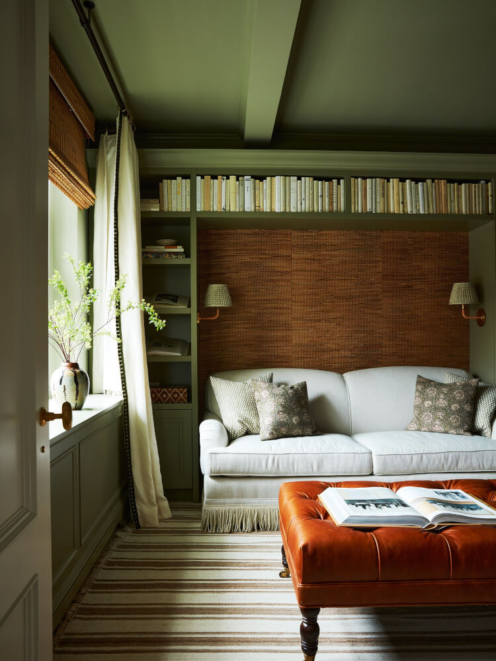
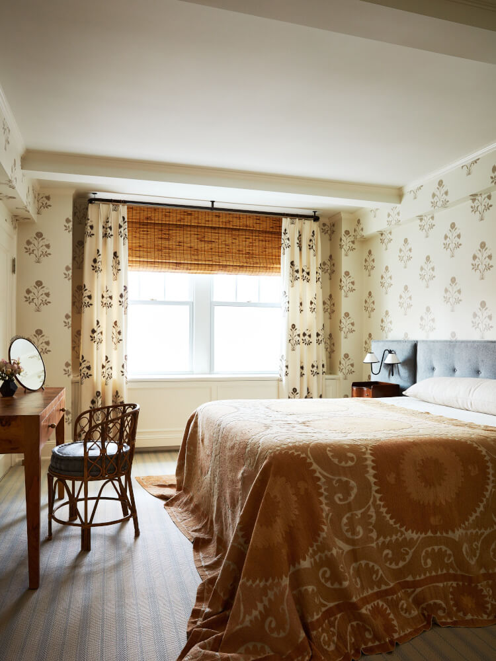
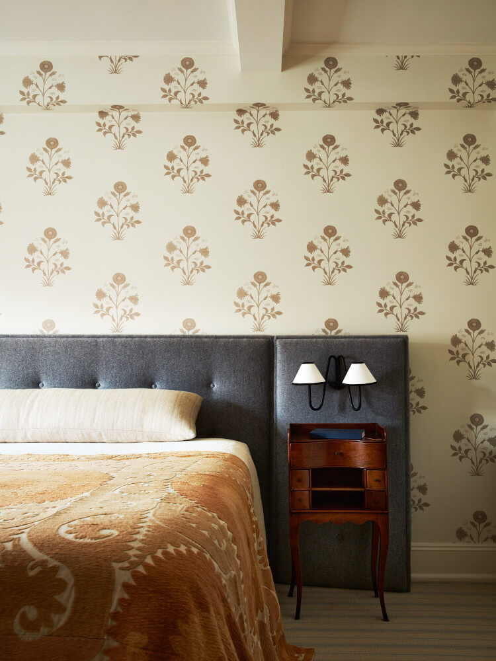
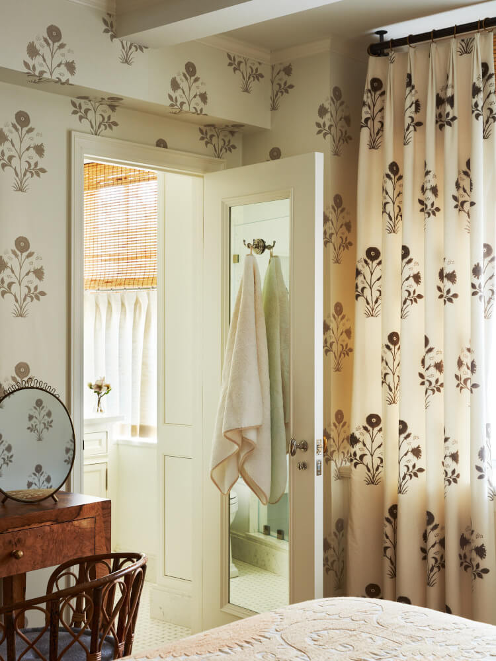
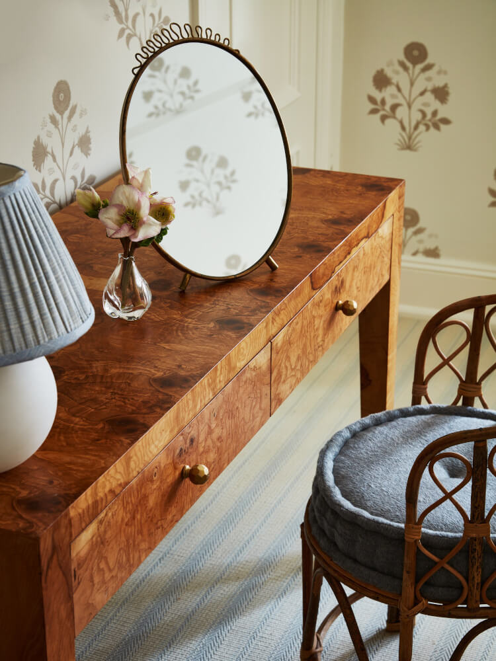
A Gothic revival former rectory in Somerset
Posted on Tue, 25 Apr 2023 by KiM
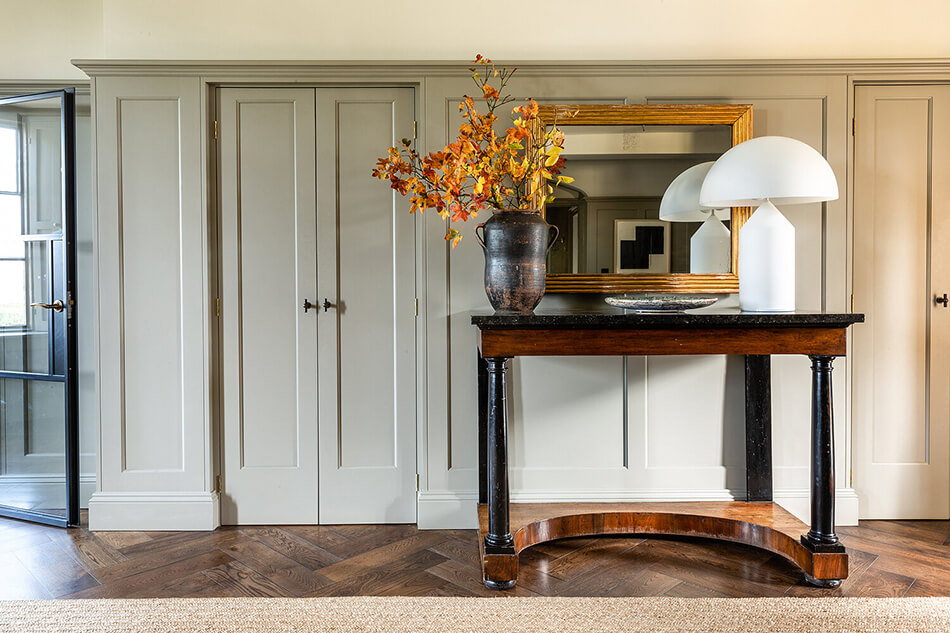
The house had been decorated by the previous owners in a very bland neutral palette and layers of white gloss paint concealed the stone gothic windows. Revealing the wonderfully golden Ham stone hiding behind all those layers of paint set the tone for the decorative schemes which are strong and warm. The tired master bedroom suite was re-worked, enlarging the opening between the bedroom and dressing room allowing the east morning light to flood into the bedroom. The dressing room is lined with bespoke painted joinery with linen door panels, which flows over and underneath the windows creating deep window seats. The bathroom design centres around an original reconditioned art deco double basin, paired with a free-standing Water Monopoly bath under the window. In the entrance hall we used bespoke painted panelling to unite a variety of different door, window and ceiling heights and differing door styles. On the 2nd floor we created a teenage hangout making use of an underused and tricky roof space.
I love that the original details were uncovered or maintained and the home modernized for how we live today. Designed by Studio Bizley. Photos: Emma Lewis


