Displaying posts labeled "Fireplace"
European sensibilities in a West Village Brownstone
Posted on Thu, 16 Mar 2023 by KiM
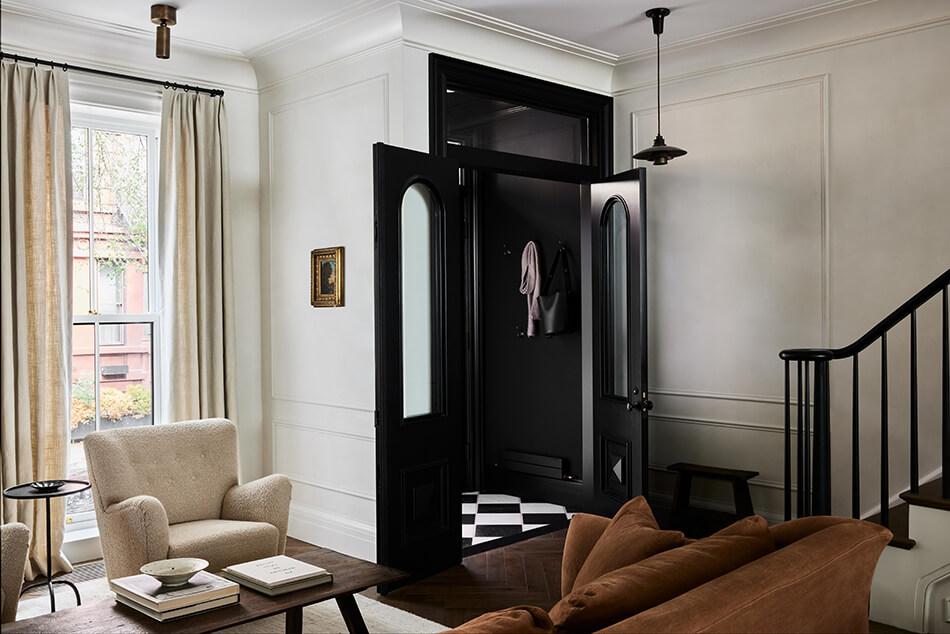
A calming respite for a young family in Manhattan’s West Village — paying homage to their historic 1860s brownstone through warm textures, timelessly classic materials, and details that find refinement through the patina of living. Within the 1,600 square foot, three-story brownstone we were guided by European finishings and classic Belgian interiors, finding richness through a balance of natural materiality and embracing a harmonic moodiness. Seeking to add intentional texture and invite a calming cohesion, we integrated layers of natural materials, including raw & antique woods, earthy-hued heavy Belgian linens, antique brass detailing, and wall texture from Roman Clay.
Designed by And Studio Interiors, this home is breathtakingly beautiful. The drama of the black foyer, to the earthy textures in the living room, to the elegantly classic kitchen, this somewhat minimal home is really a masterpiece. Aside from needing to change out those dining chairs (so uncomfortable), every single other thing here is perfection.
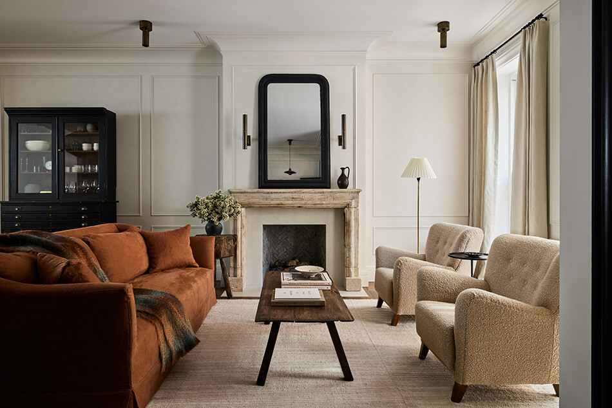
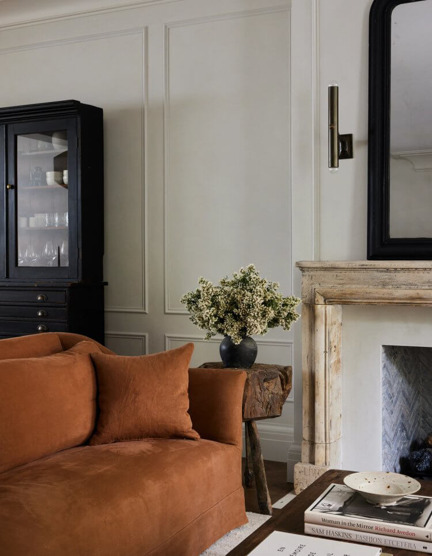
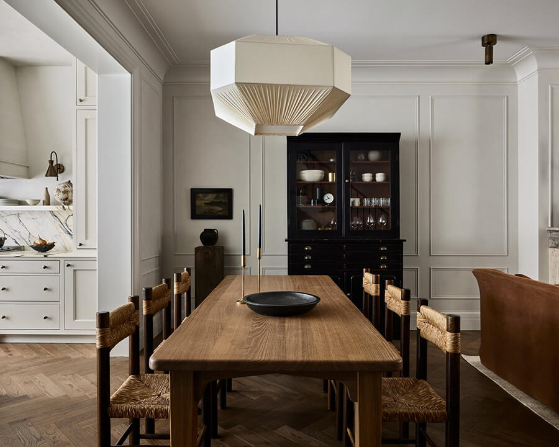
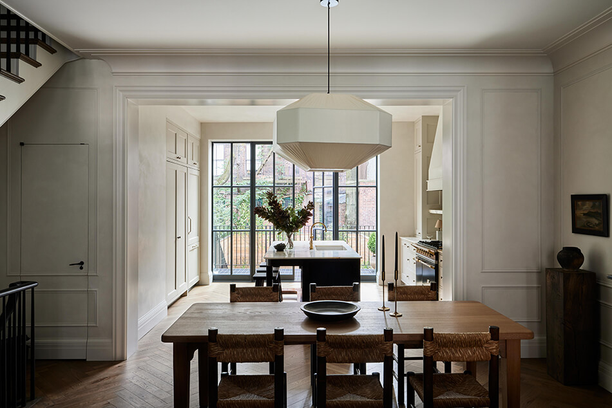
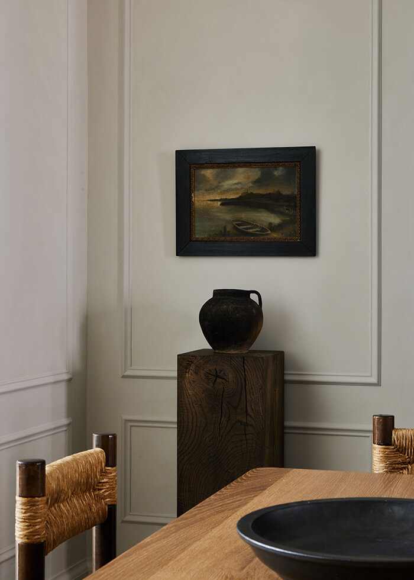
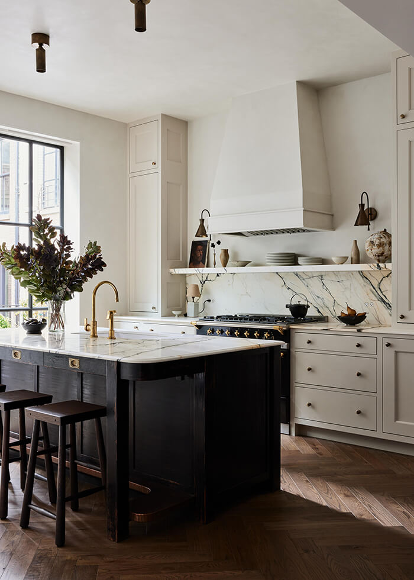
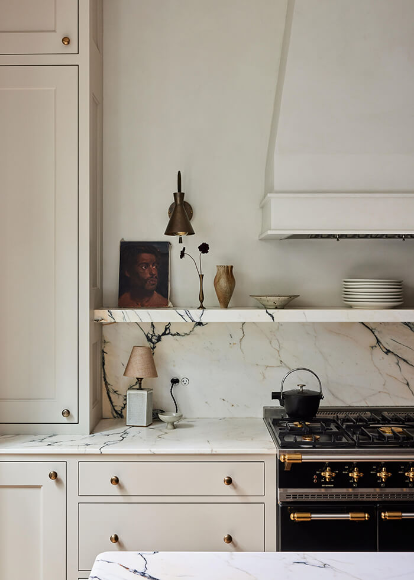
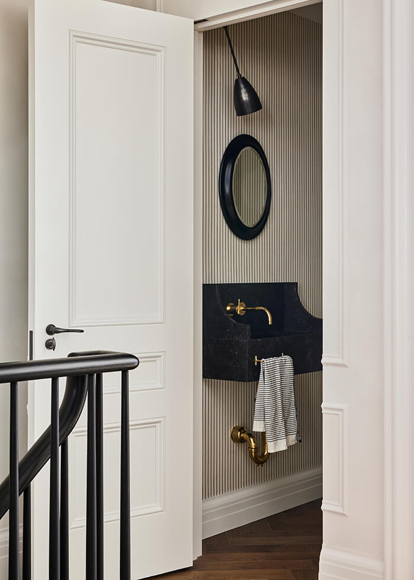
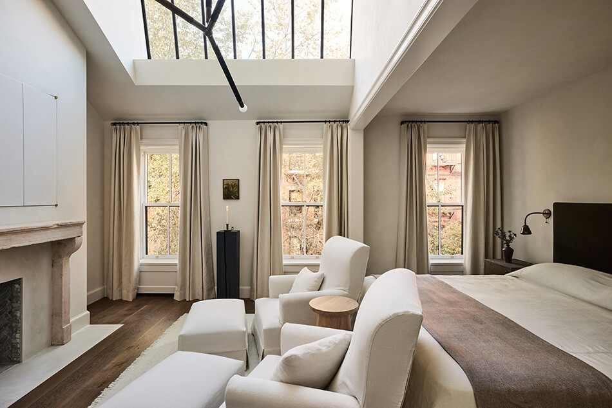
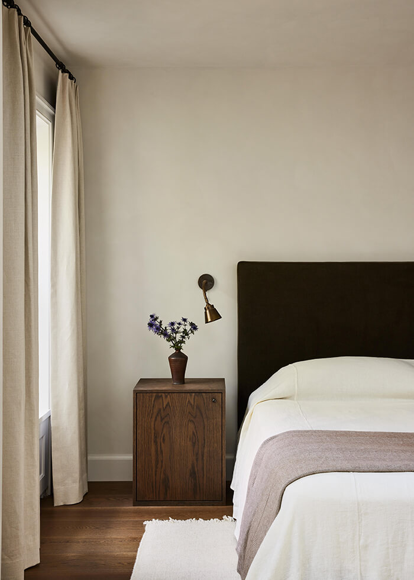
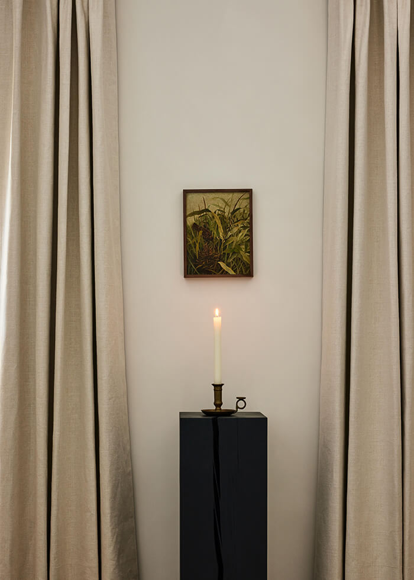
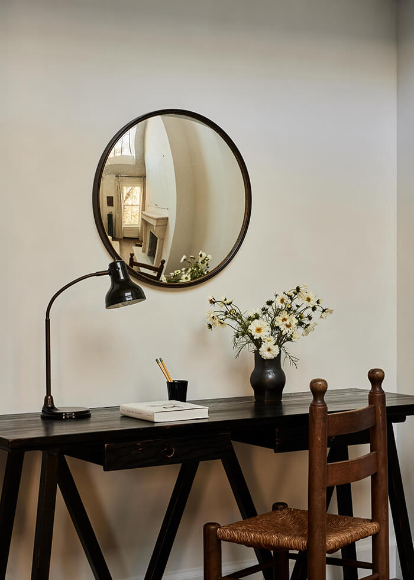
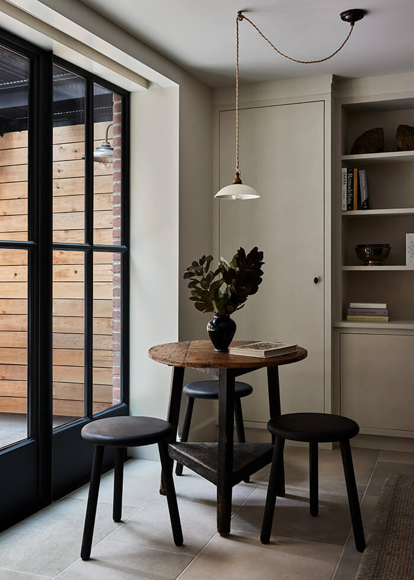
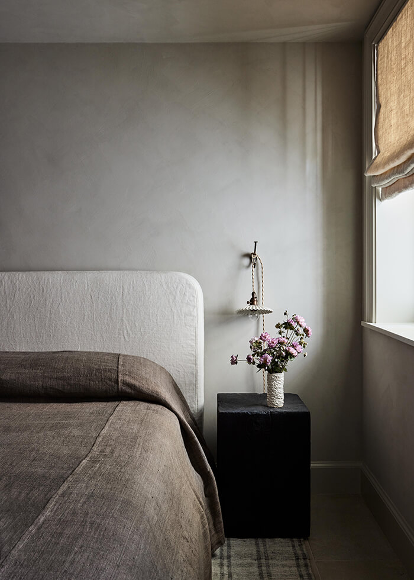
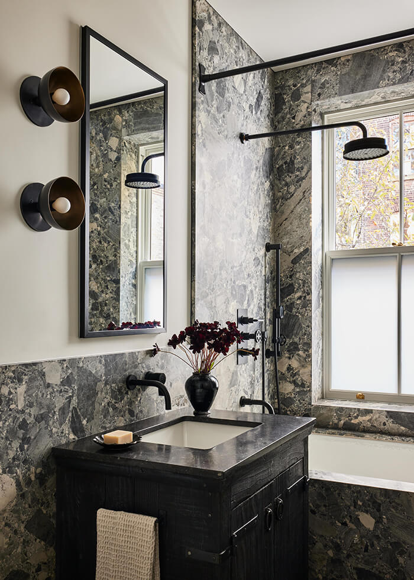
Portfolio diving
Posted on Wed, 15 Mar 2023 by midcenturyjo
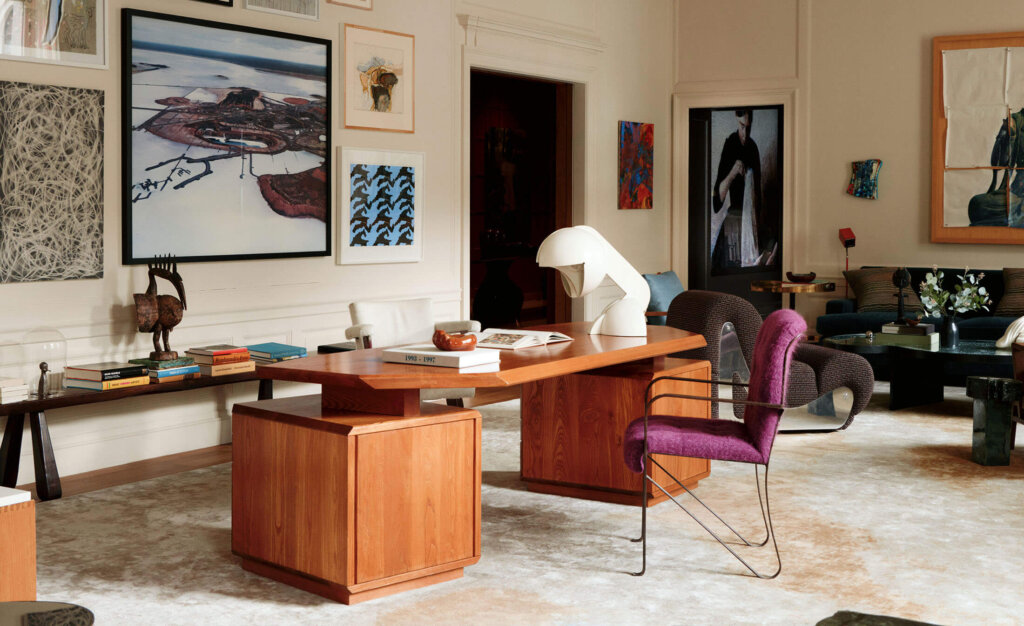
Jump right in the portfolio is fabulous. Chic and sophisticated, elegant and timeless. I’m just teasing you with a few rooms from New York-based design studio FERRER. So much more inspiration on the website.
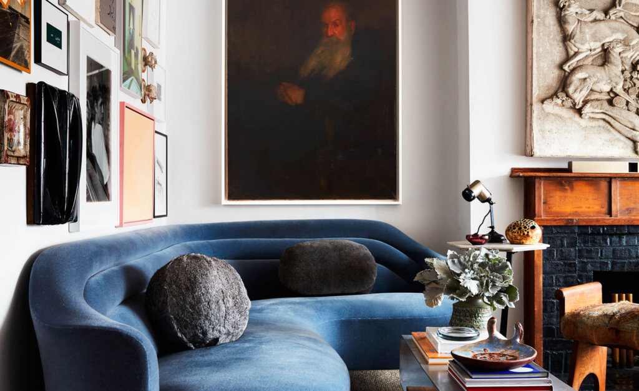
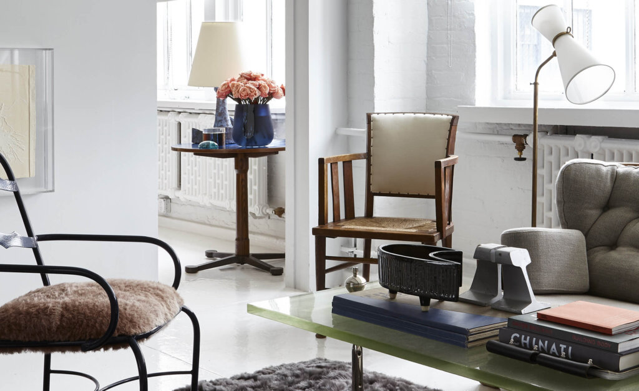
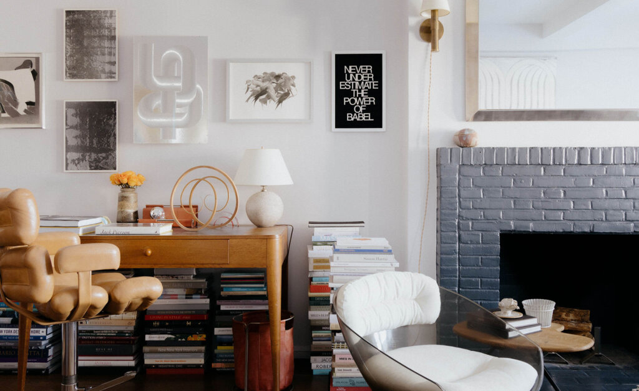
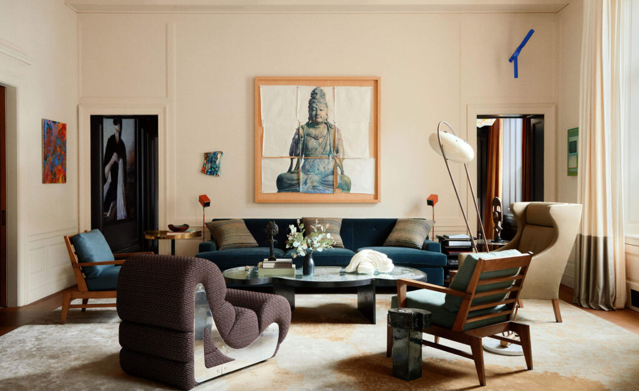
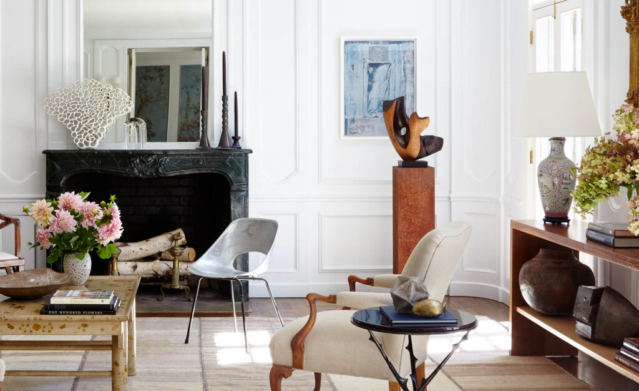
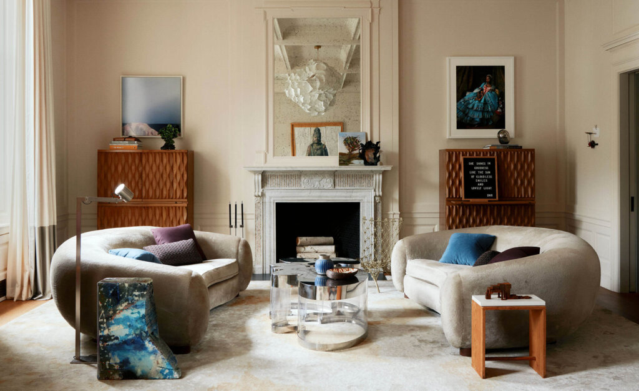
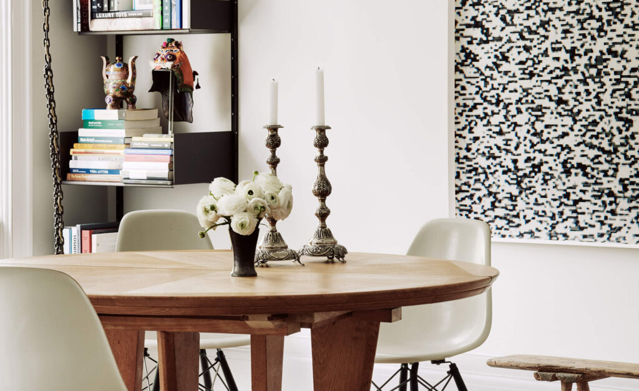
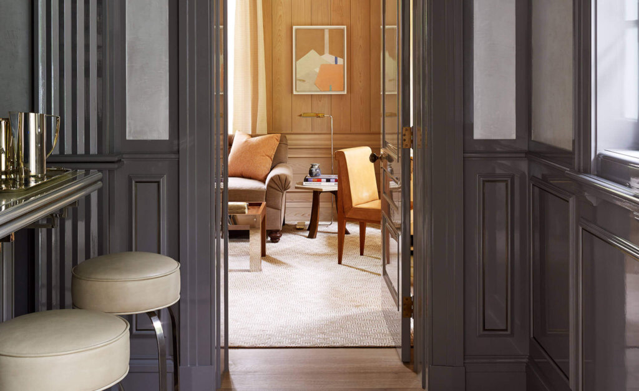
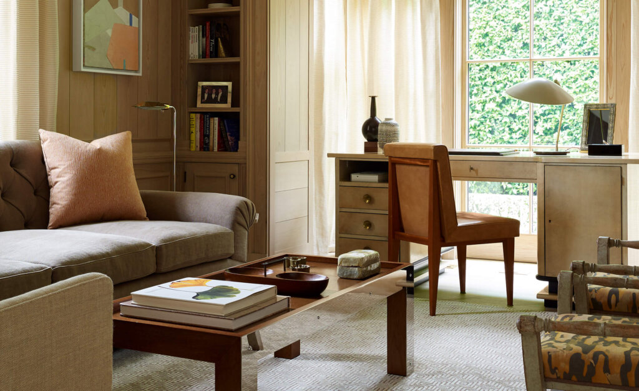
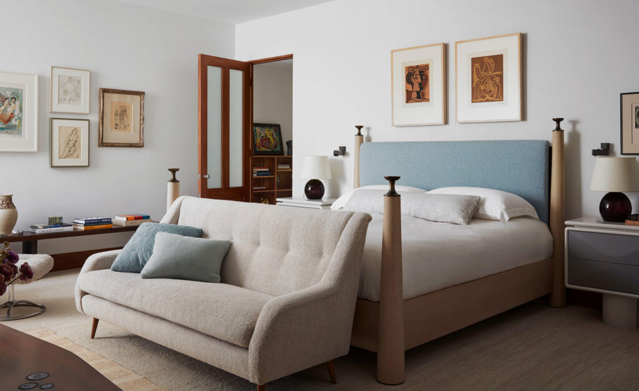
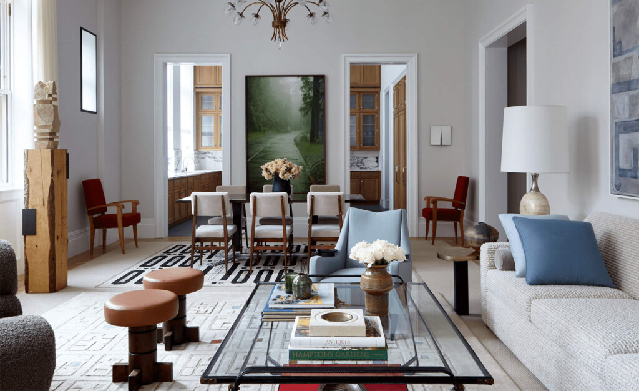
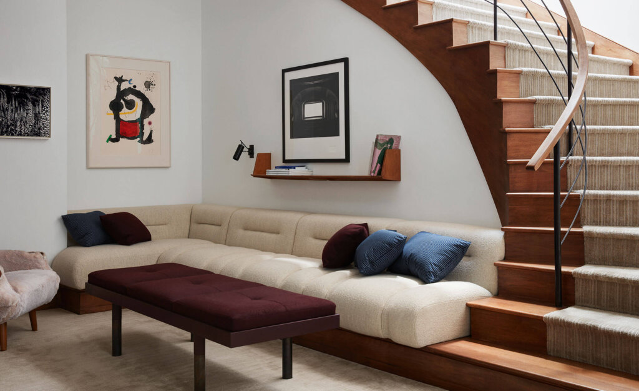
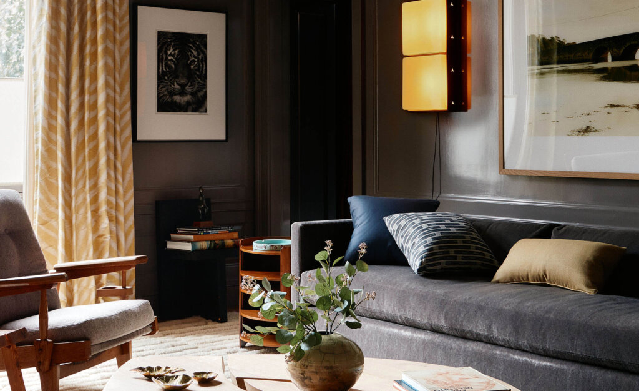
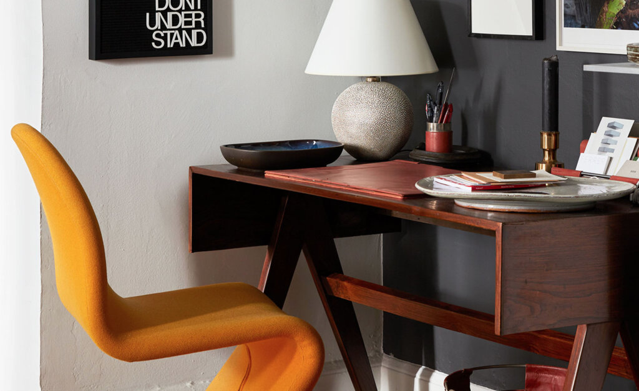
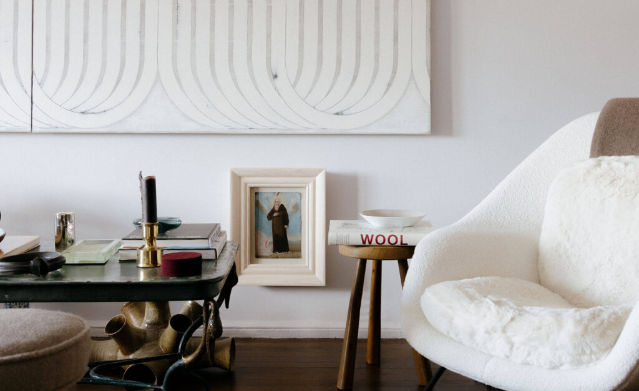
A colourful Edwardian home in London
Posted on Tue, 14 Mar 2023 by KiM
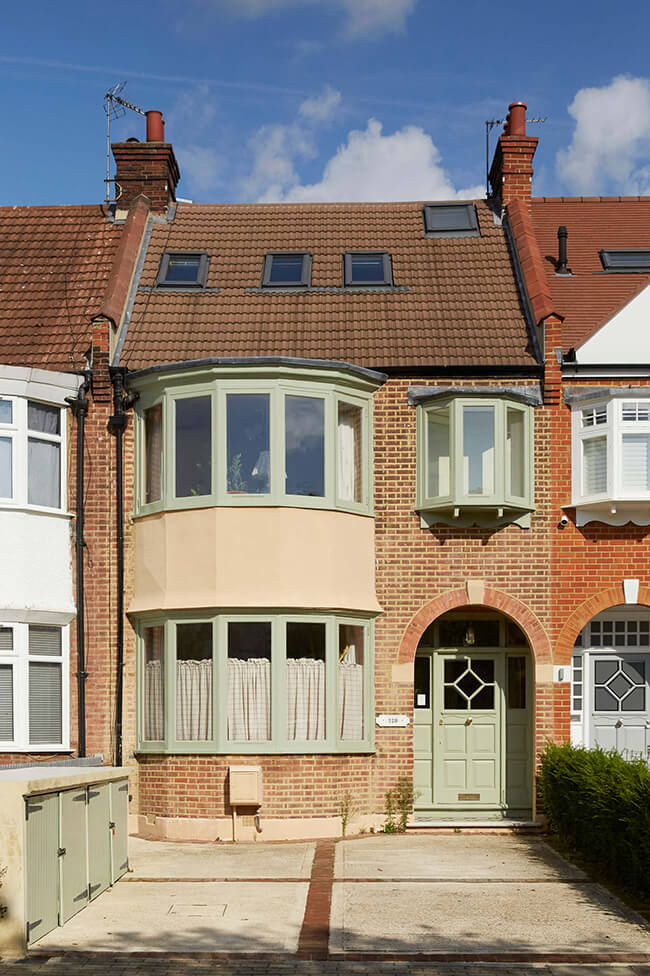
This colourful Edwardian four-bedroom house in Kensal Green was designed by renowned homeware designer Alice Palmer. The house is a playful combination of colours and textures that come together and culminate in warm, vibrant open living spaces. Expertly considered, the interiors unfold across some 2,209 sq ft, and a lovely private garden is situated at the rear. Located in a quiet enclave of London near Queens Park, the house has fantastic transport links and is within walking distance to some of North West London’s finest green spaces.
The colours in this home are…..delicious! I want to eat this home up! For sale via Inigo.
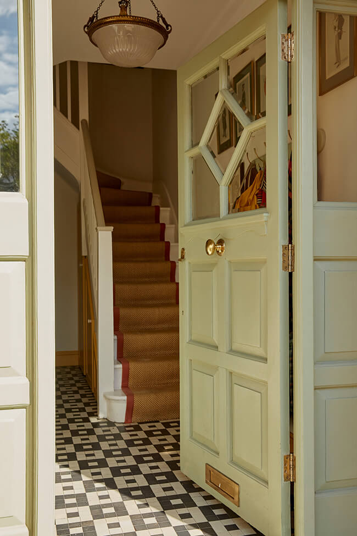
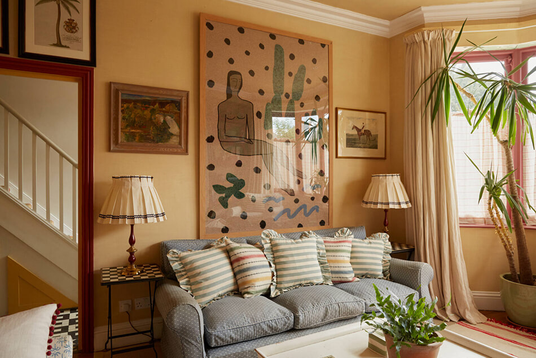
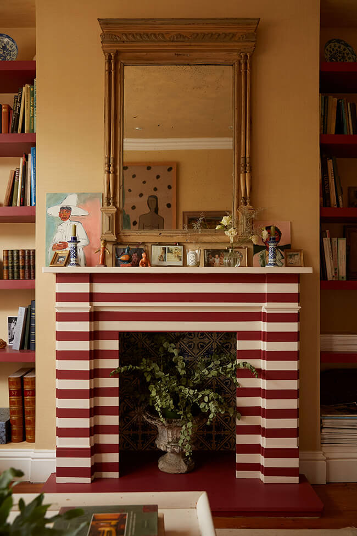
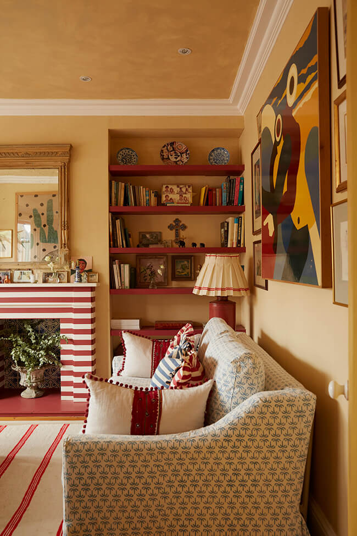
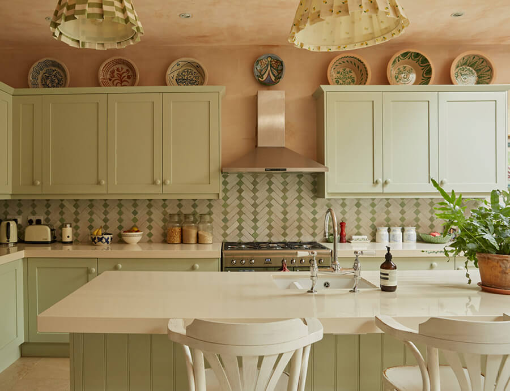
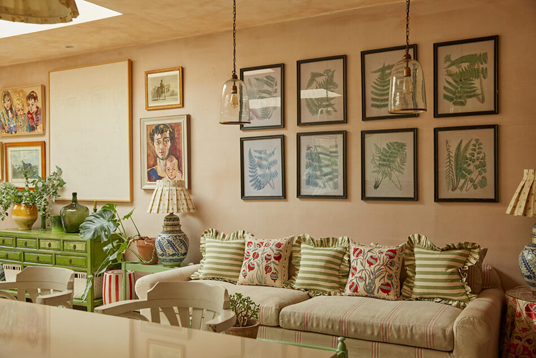
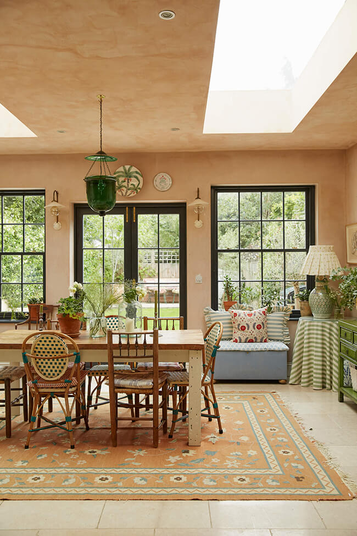
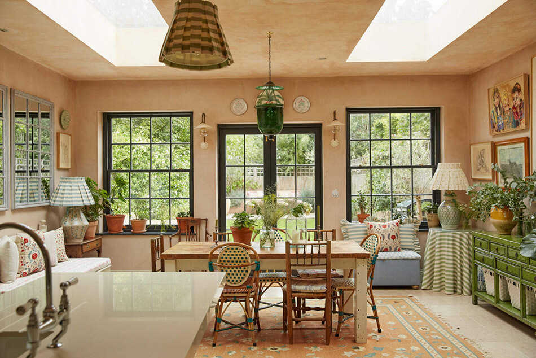
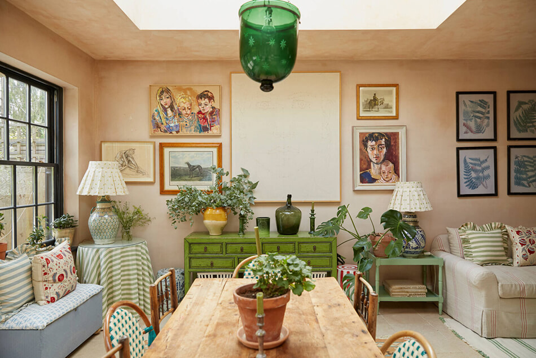
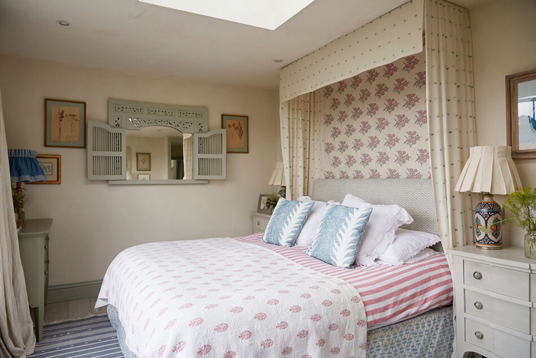
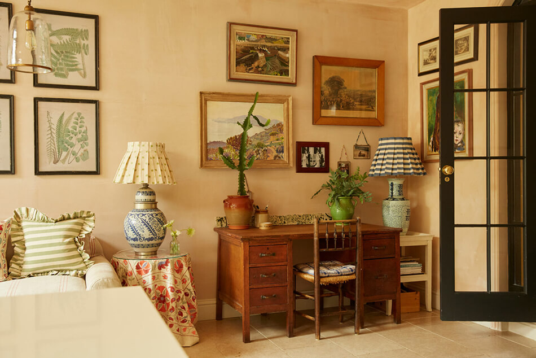
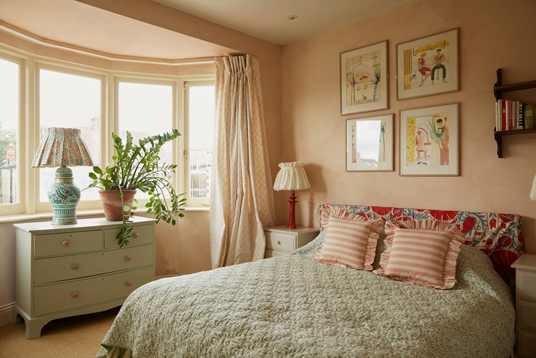
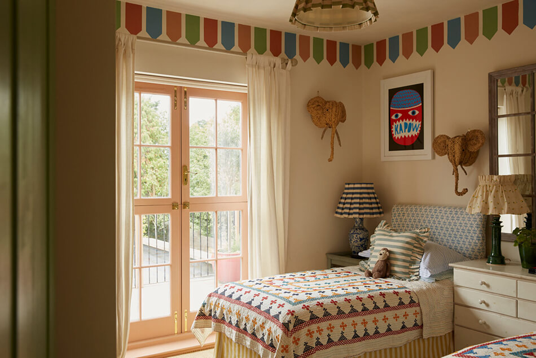
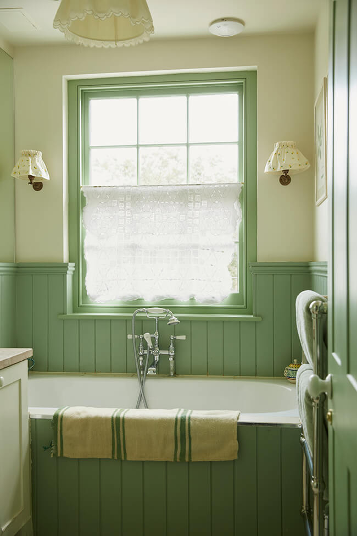
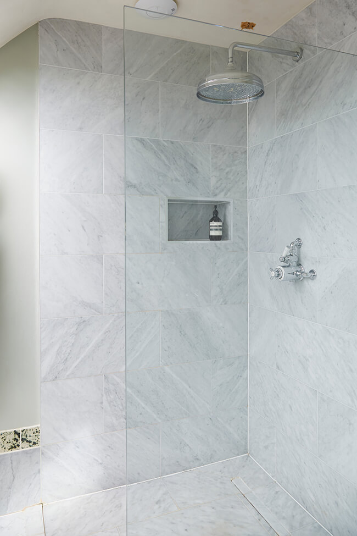
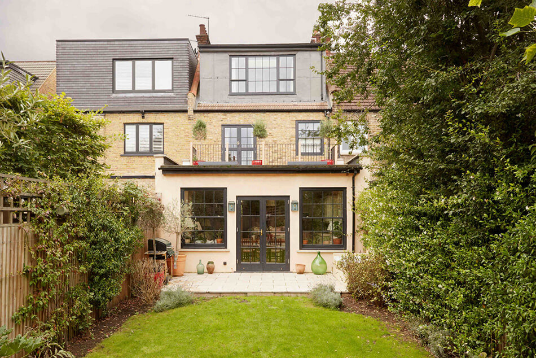
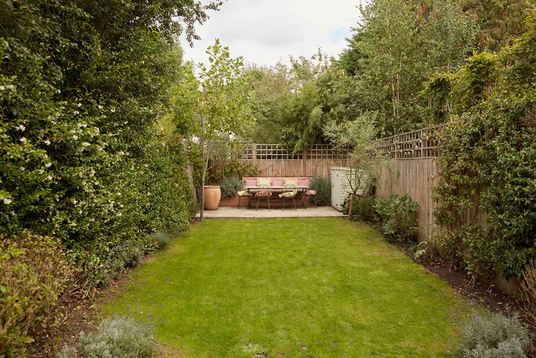
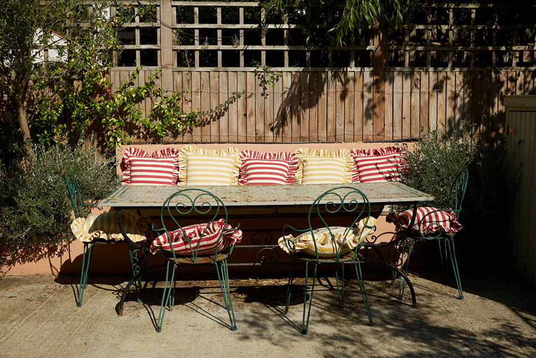
A renovated 1860’s cottage in New Orleans
Posted on Tue, 14 Mar 2023 by KiM
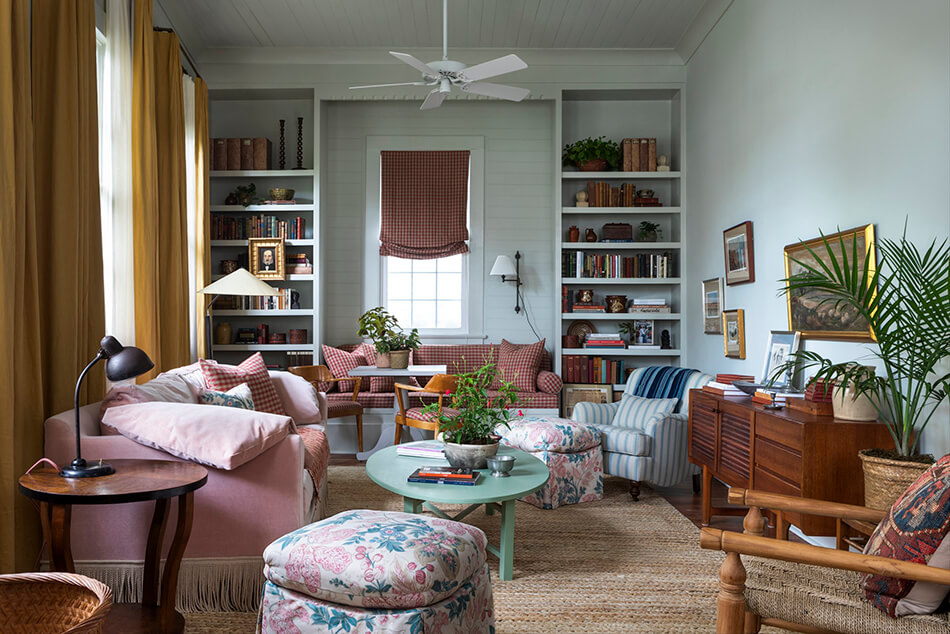
The loving renovation of this 1860’s cottage in the Bayou St. John neighborhood of New Orleans consisted of an addition to the rear of the house for a new primary suite and mudroom as well as the full renovation of the existing baths, laundry room, and main living areas. Designing a home that felt untouched by time but functions well for a modern family resulted in a respite full of dreamy and relaxed spaces meant to support and inspire the creatives that live there. A soft and layered color palette, vintage inspired baths, painted wood floors, and a downright cheerful personality makes this sweet home perfectly charming, leaving us lost in reverie.
I am smitten with this vintage vibin’ home. Charming it absolutely is. The gingham in the living room paired with stripes and florals is soooo pretty. And the curtains in the bathroom partitioning that stunning tiled bath/shower area – the drama! Designed by Logan Killen Interiors. (Architect: Zangara + Partners; Contractor: Entablature Design Build; Photographer: Jacqueline Marque)
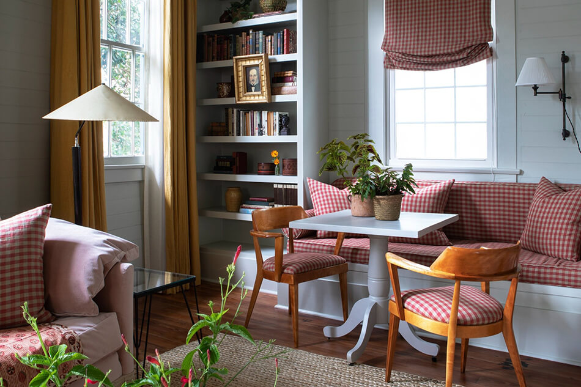
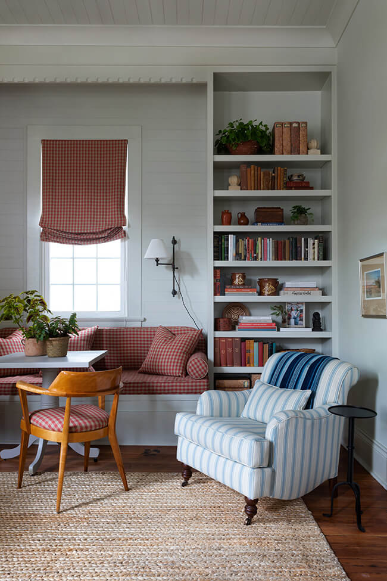
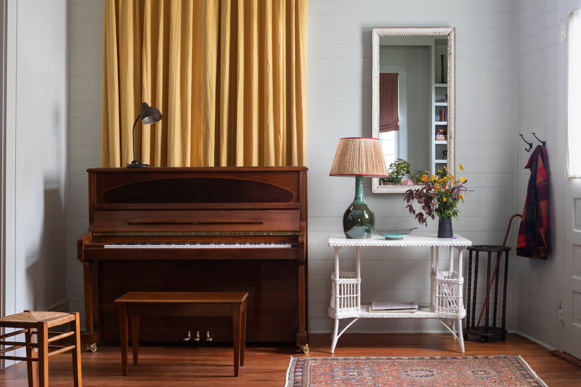
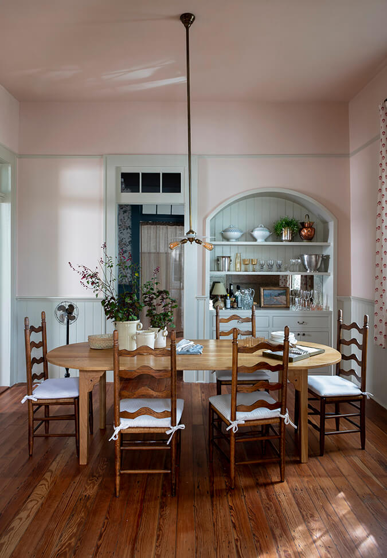
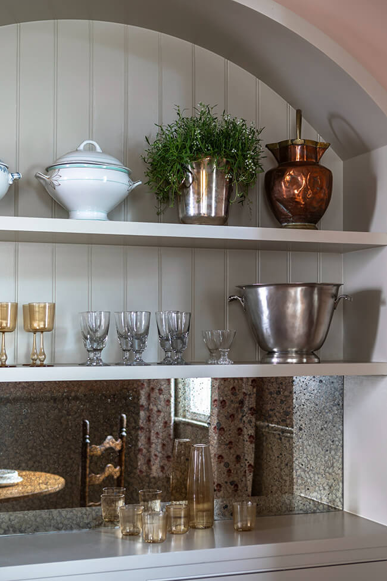
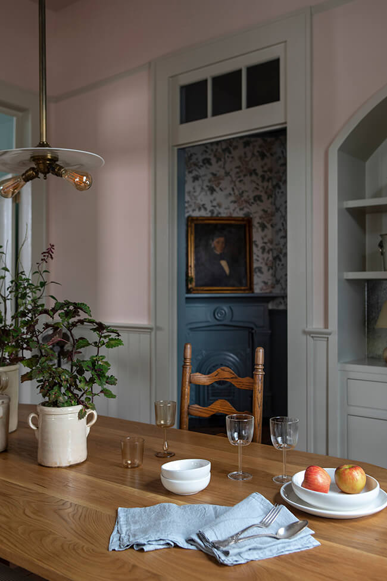
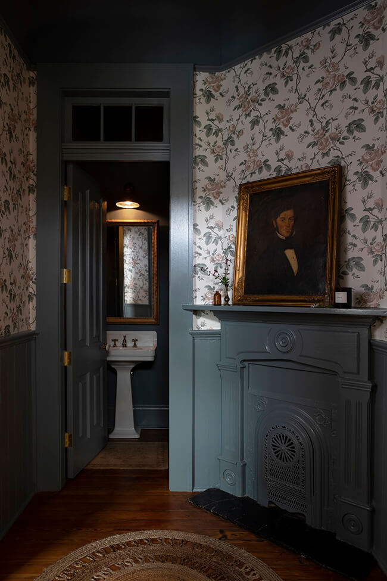
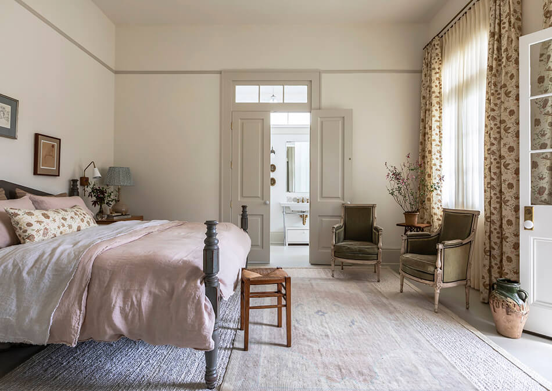
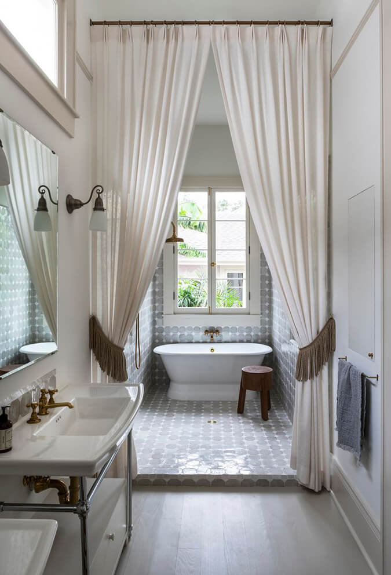
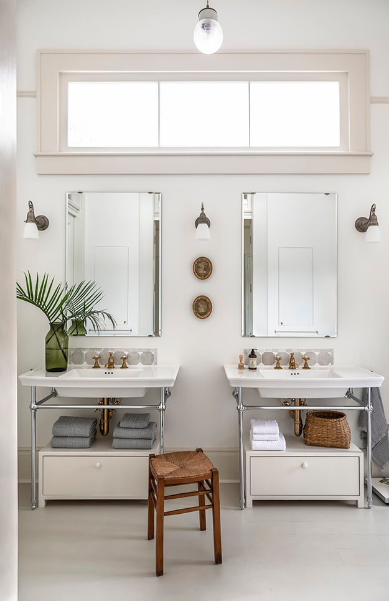
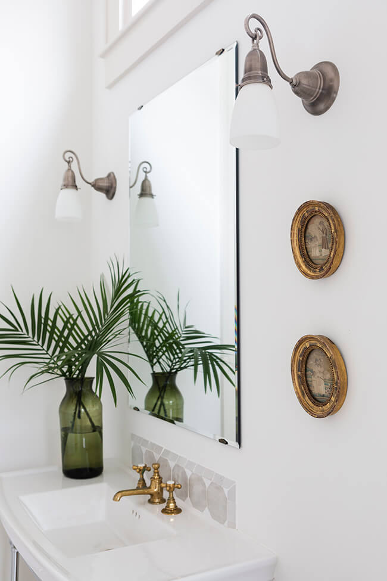
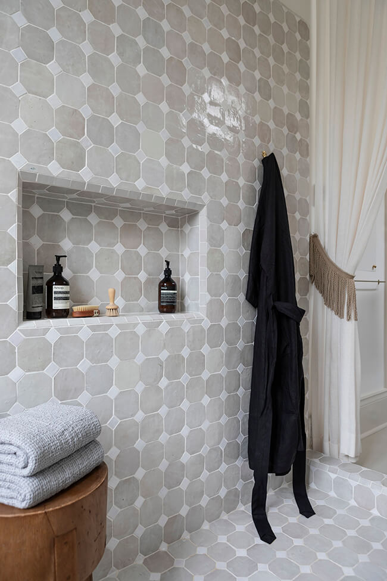
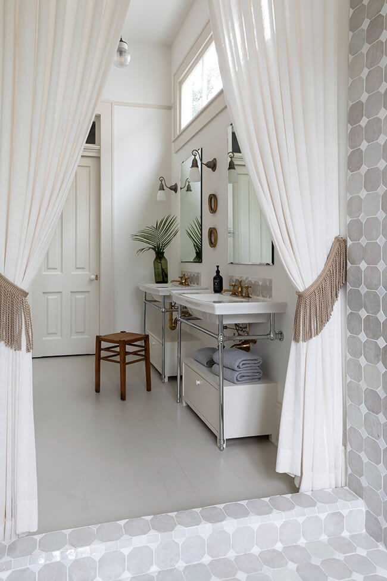
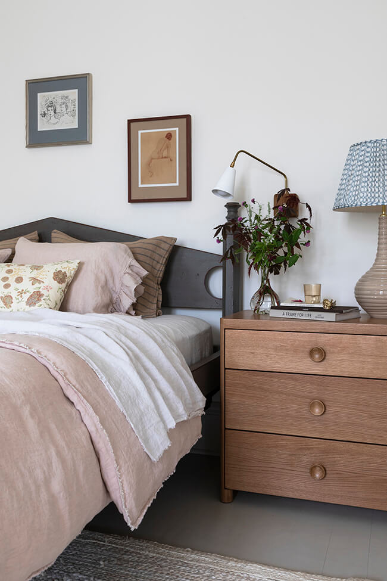
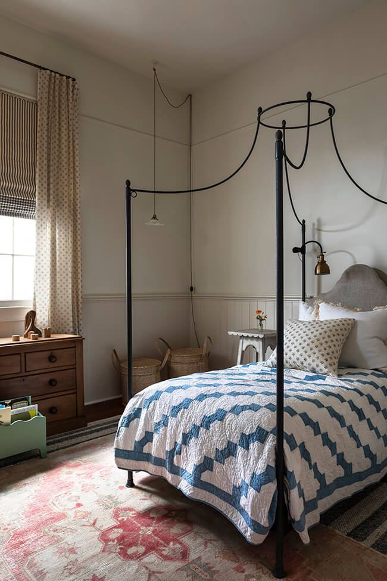
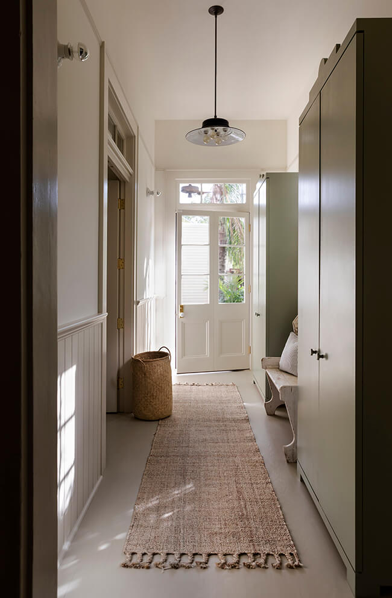
Moody Greenwich Townhouse
Posted on Mon, 13 Mar 2023 by midcenturyjo

At times moody and masculine at others filled with soft light through wafting drapes this Greenwich Townhouse by Kristin Fine and Analisse Taft-Gersten of The 1818 Collective is a sanctuary in the bustling city. Sophisticated yet welcoming with carefully curated furniture and art.









