Displaying posts labeled "Fireplace"
Bundeena House
Posted on Wed, 29 Mar 2023 by midcenturyjo

“Set in the bush and beach hamlet of Bundeena, this house is a contextual response to the local vernacular of modest fisher-cottages. Its single-storey, timber-clad form wraps around a sunny central courtyard, enjoying a large north-facing garden. Conceived as a sustainable kit-home prototype, the design follows a strict mathematic logic in its construction. The sense of beachside calm belies the rigour and precision in the plan.”
Simple lines belie the considered design of this beach house with its seamless integration of indoor and outdoor living. Bundeena House by Tribe Studio.


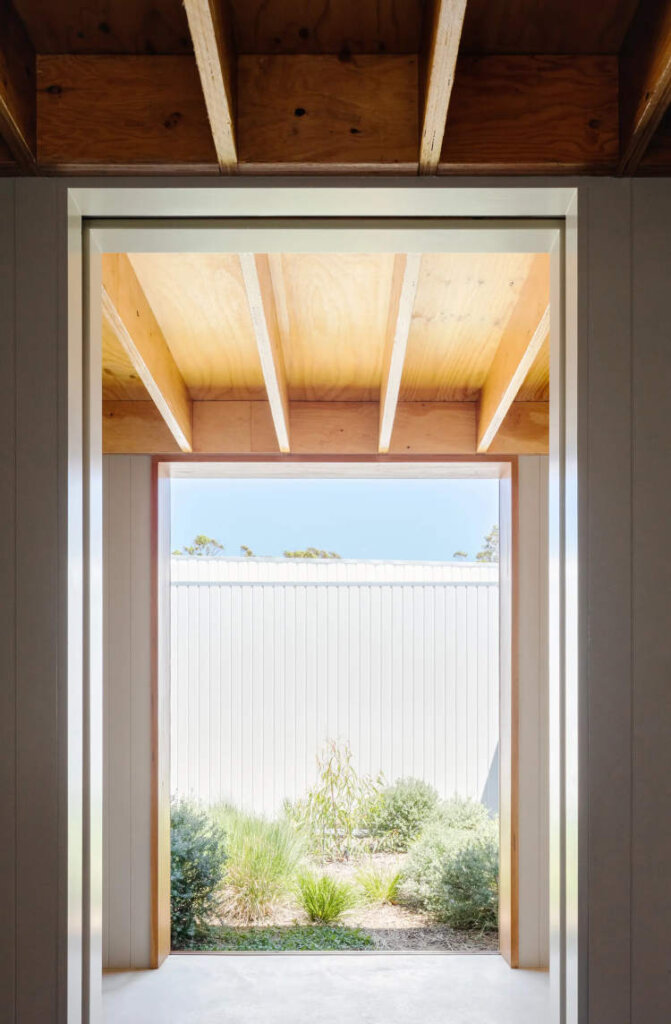

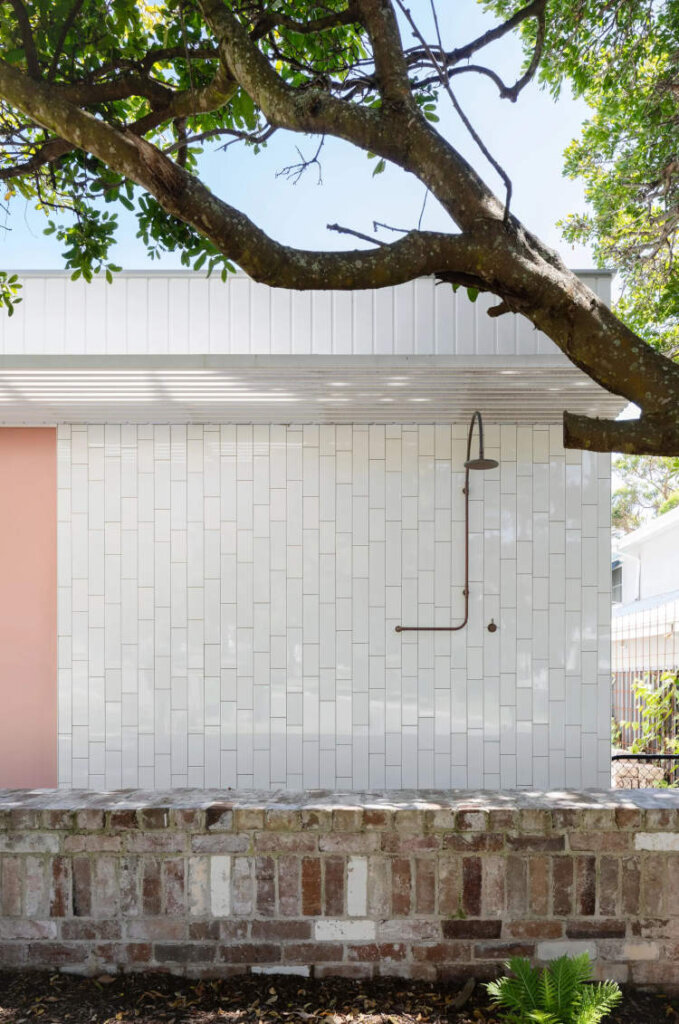
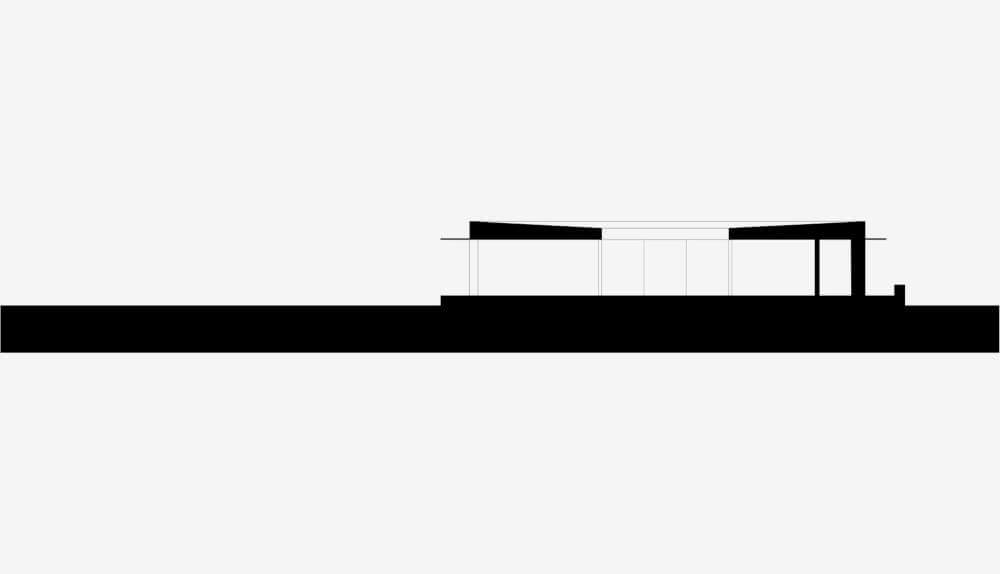
Photography by Katherine Lu
A refurbished flat in Chelsea
Posted on Tue, 28 Mar 2023 by KiM
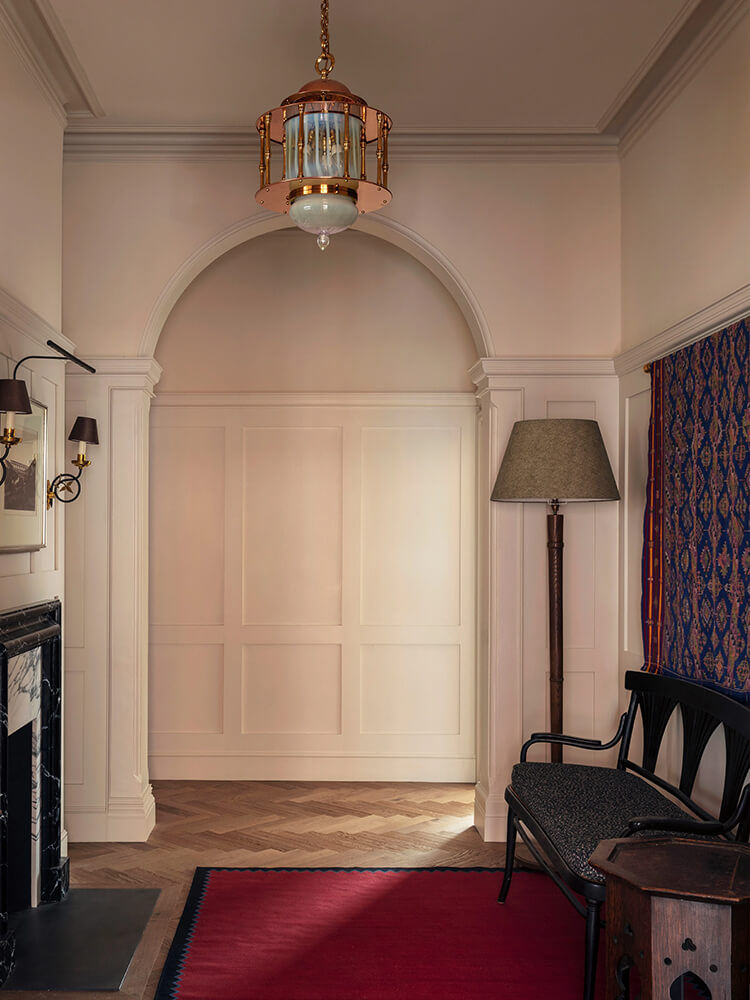
This project was a total refurbishment of a rather neglected mansion flat on Chelsea Embankment for the new owners, a retired North American couple who wanted a comfortable base in London from which to explore Europe. We sought to make the flat feel as though nothing much had been done except a gentle refurb and some new furniture when in fact the apartment and all its its services and layout was completely overhauled to make a backdrop for the clients collection of ceramics and photography.
I love the old world vibe of this space. It’s elegantly casual and chic without being pretentious. Designed by Adam Bray. Photos: Oskar Proctor
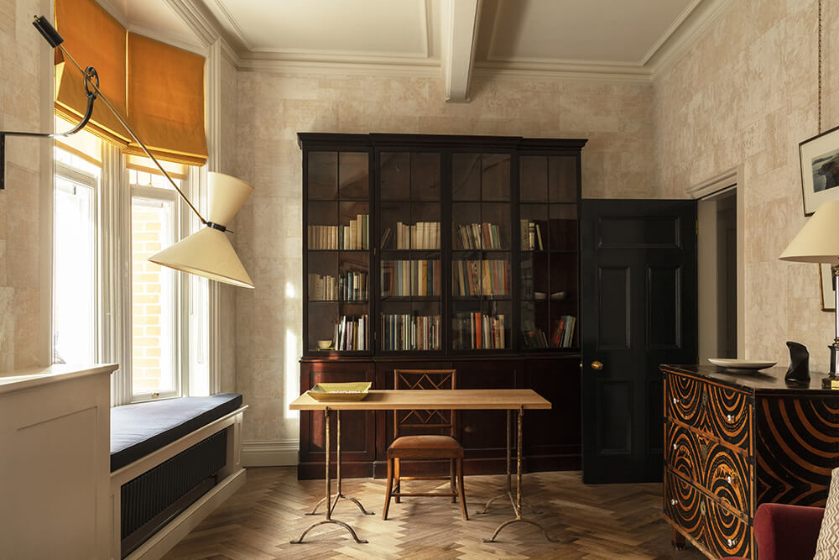
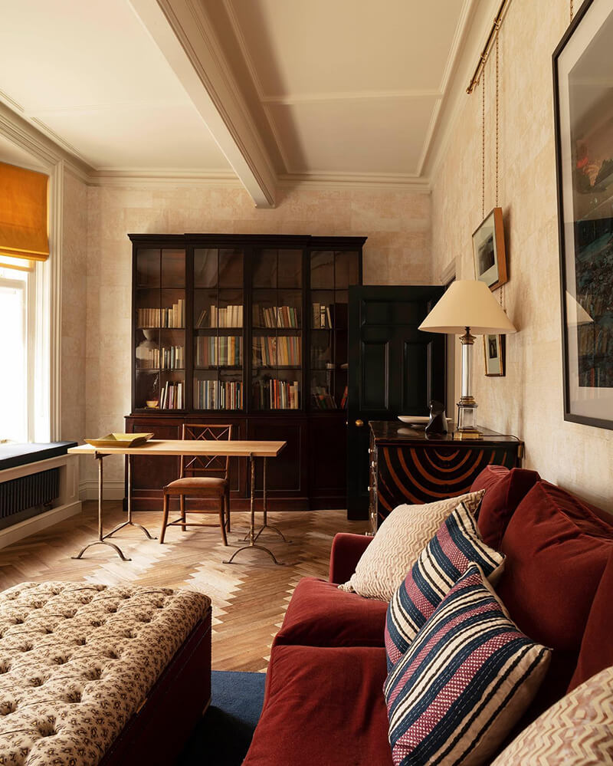
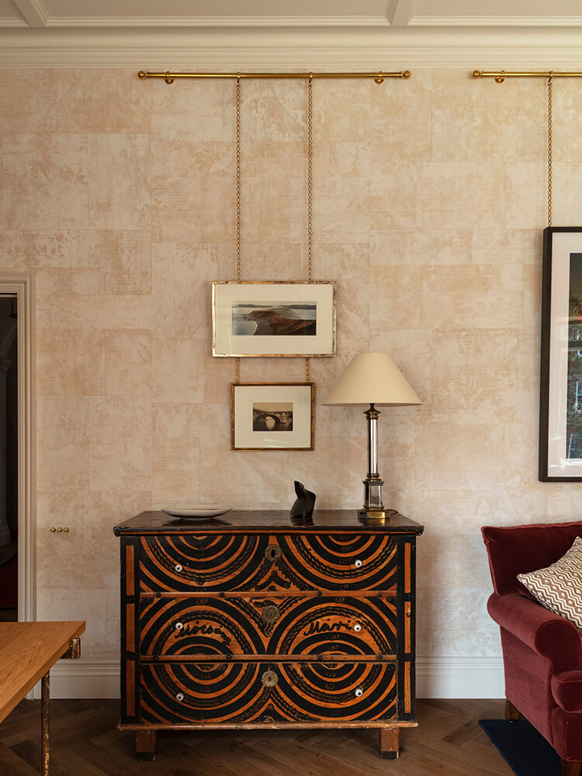
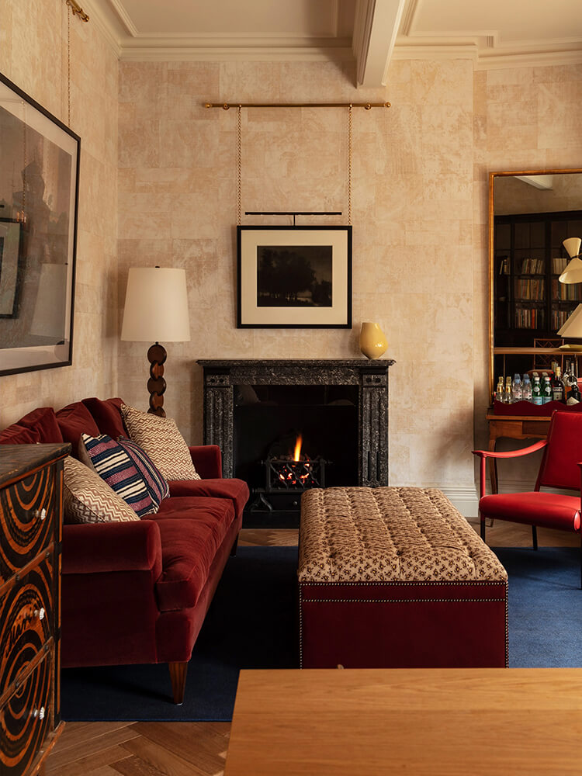
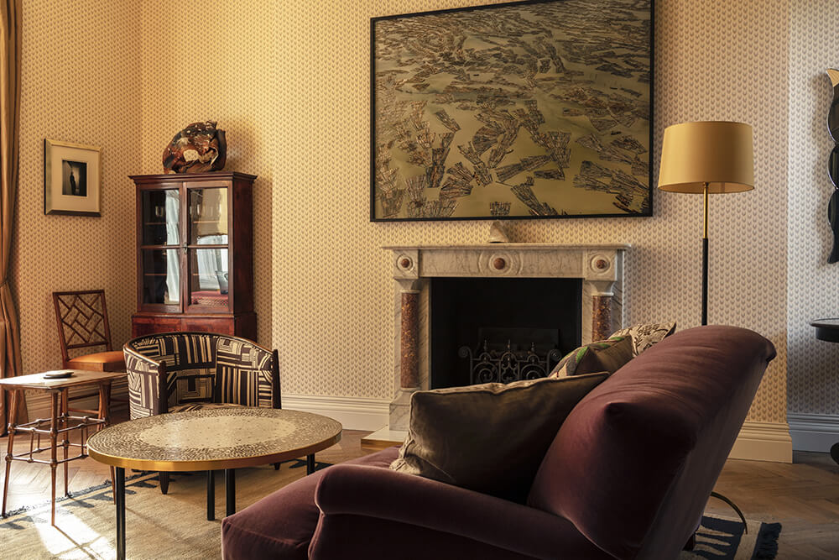
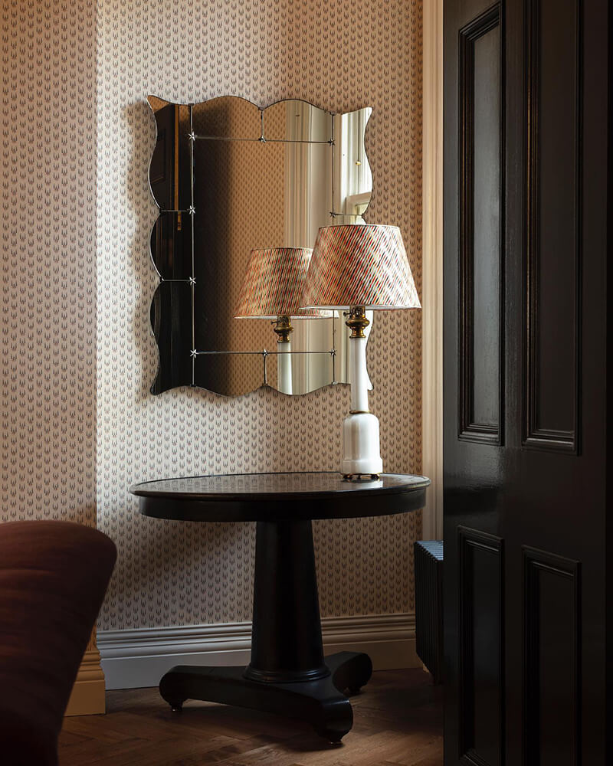
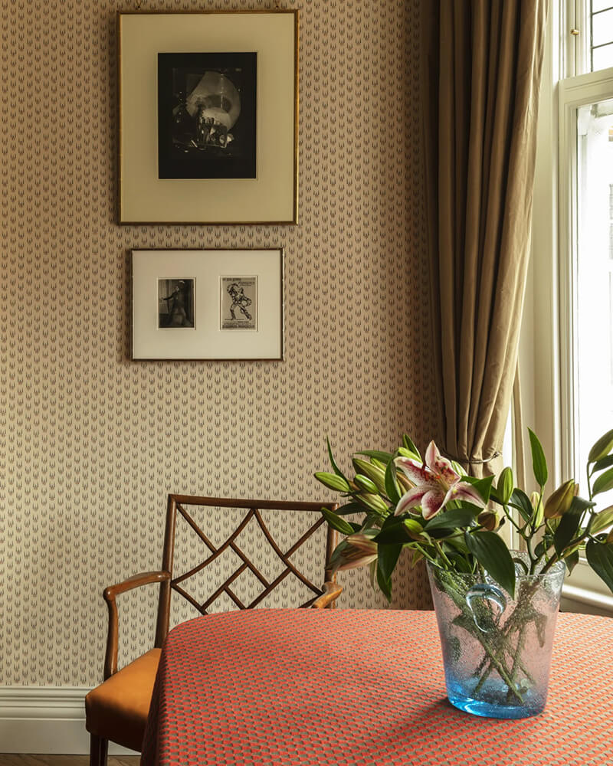
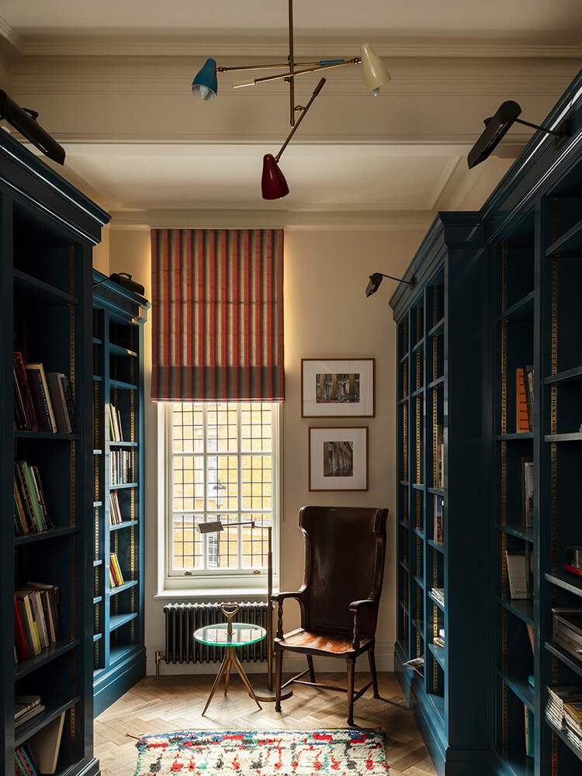
The Artist’s Lair
Posted on Mon, 27 Mar 2023 by midcenturyjo

“The pairing of Sella and British collage artist Natasha Briefel celebrates Natasha’s evocative and daring collage style against a backdrop of elegance and sophistication. The result is a perfect harmony of colour, postmodern design and character in the heart of Hackney.”
Striking collages and post-modern furniture. It’s a pairing made in heaven. Add some quirk and controversy and this collaboration between designer and artist packs a big punch in a tiny Hackney flat. The Artist’s Lair by Sella Concept.
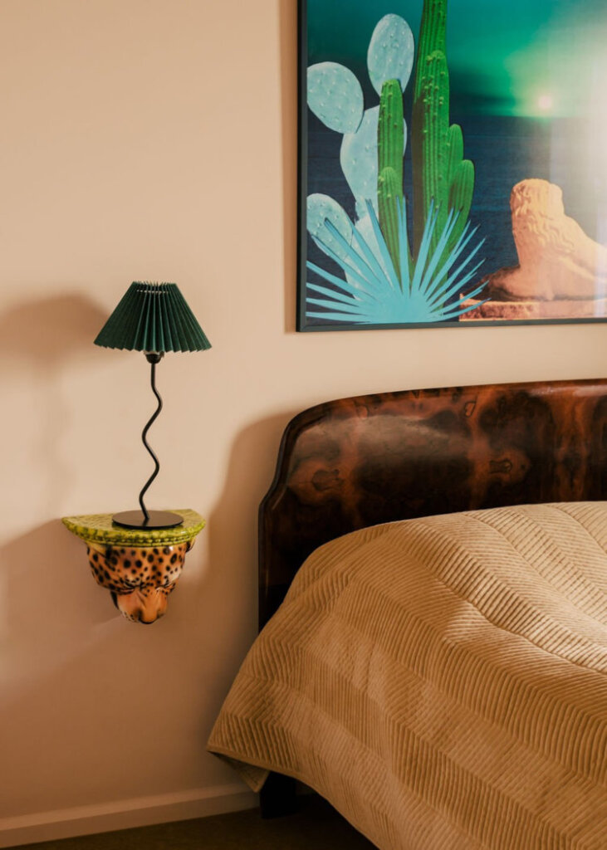
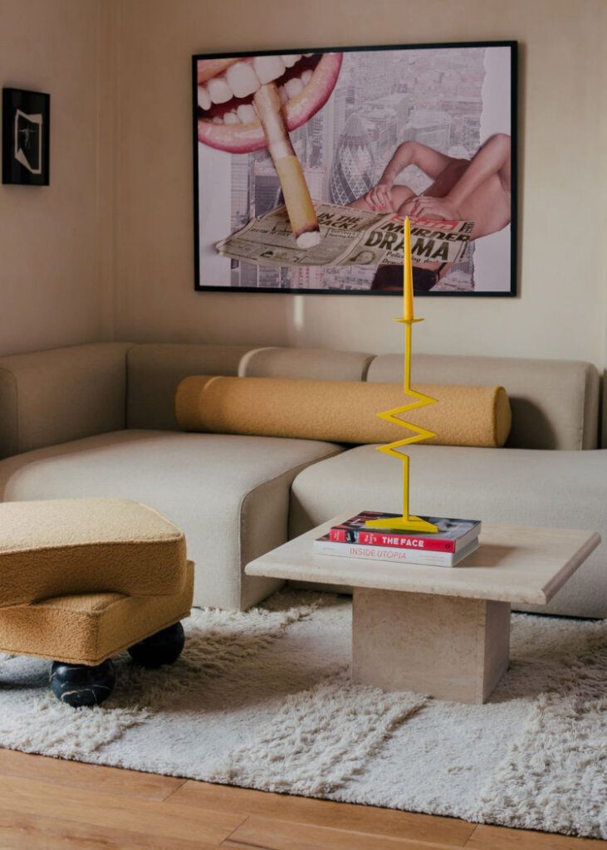
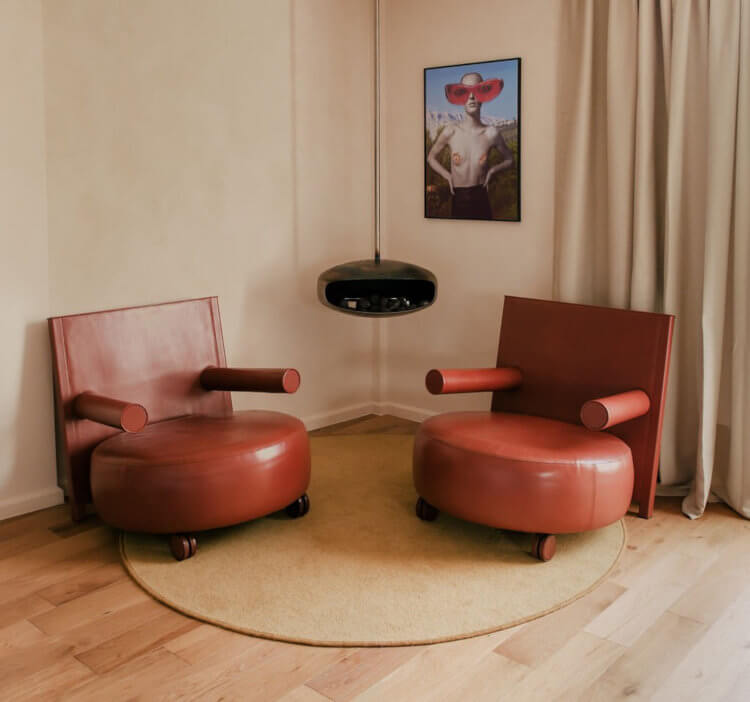
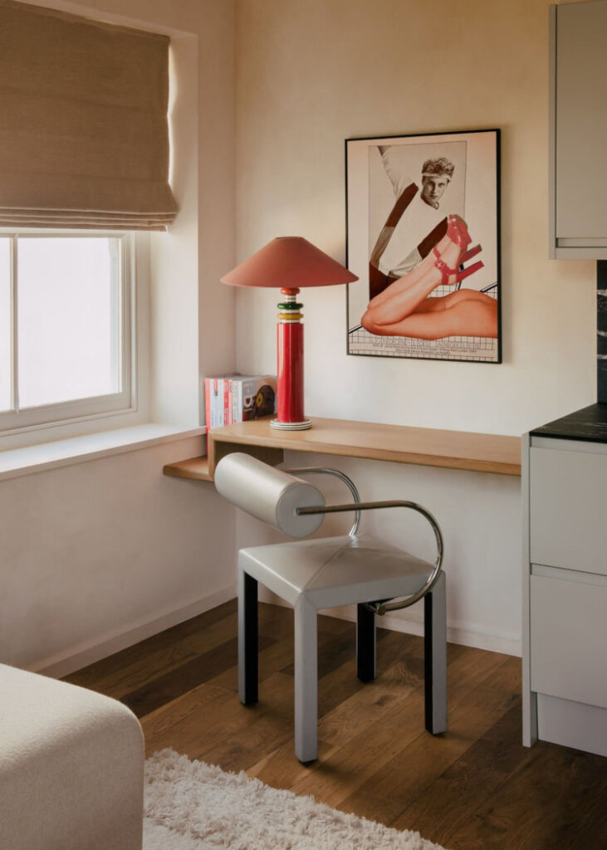
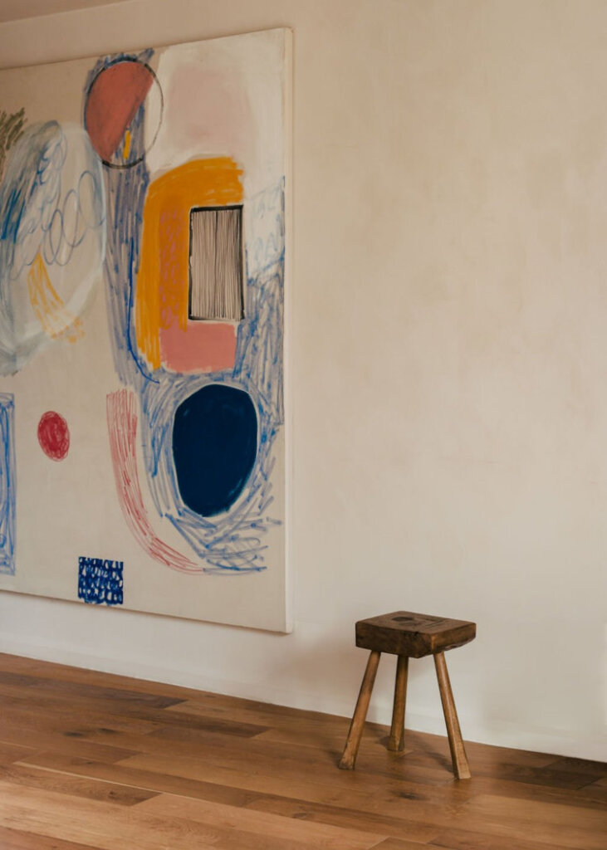
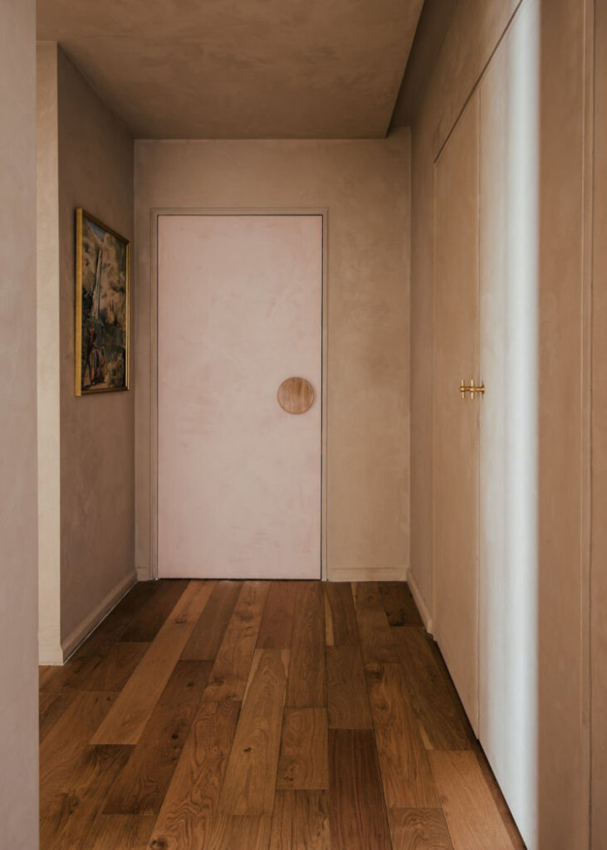
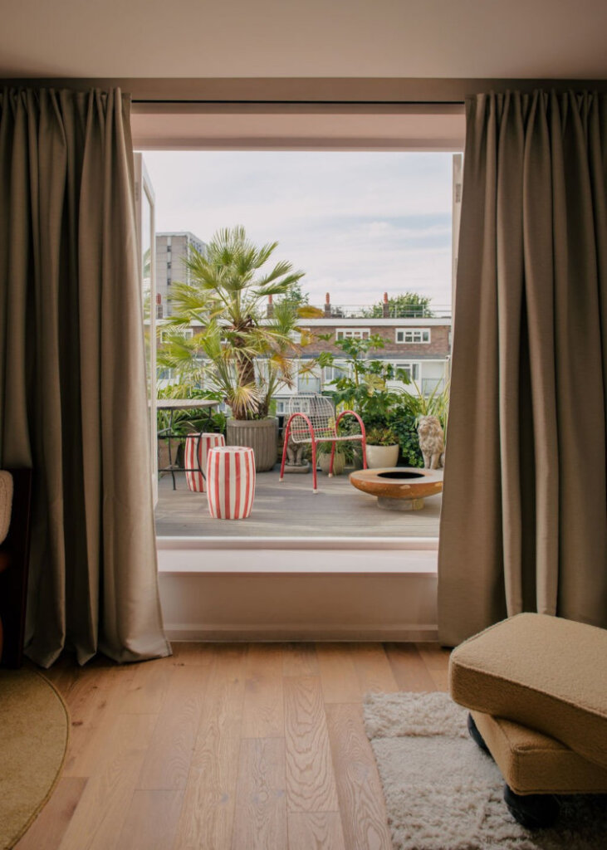
A castello for sale in Northern Italy
Posted on Sun, 26 Mar 2023 by KiM
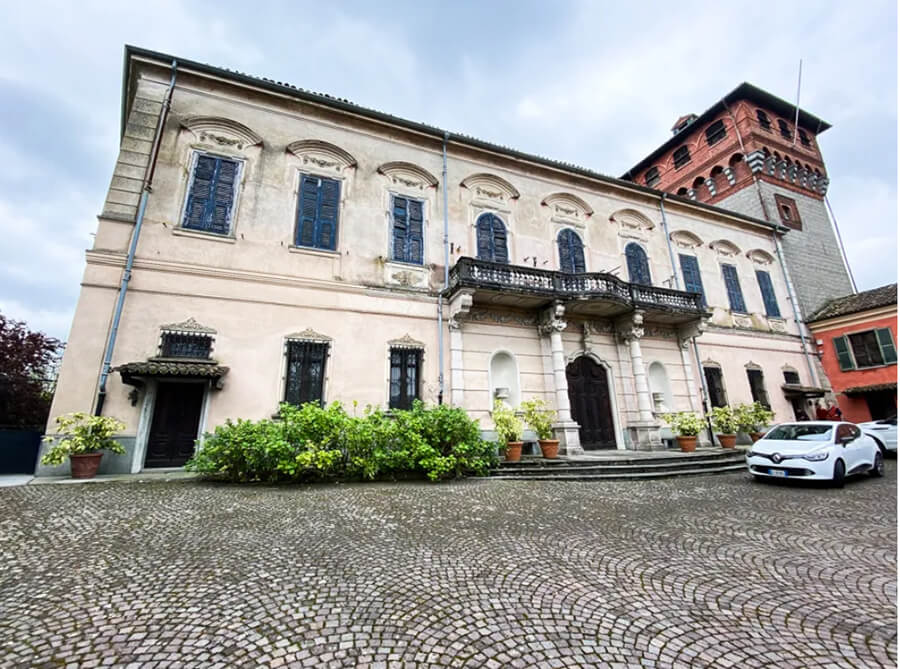
This castle is like a museum of history, and I find it so captivating. It is located in Piedmont, an area in Northern Italy. There was a 13th century manor but all that is left of that is a tower. The housing part was rebuilt in neo-medieval style in the nineteenth century and today looks like an elegant, stately home, with large frescoed rooms and a beautiful park located on a spur of rock overlooking the river. In the historic part there are 9 bedrooms, 5 bathrooms, 8 lounges with an average height of 5 meters, completely frescoed. In the renovated part there are 12 hotel rooms and a 140-seat restaurant. In total there are 21 bedrooms, 17 bathrooms totaling 53,820 sqft. A wee bit pricey at €6,500,000 but worth it for the right owner to come in here and make this spectacular. Listed with James Edition.
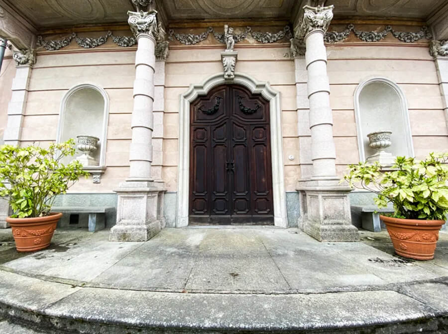
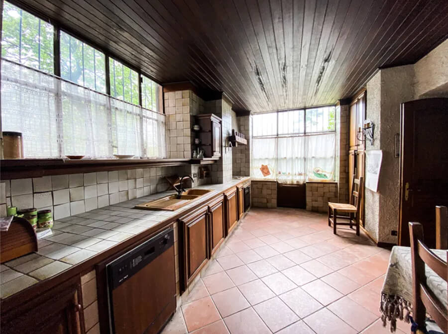
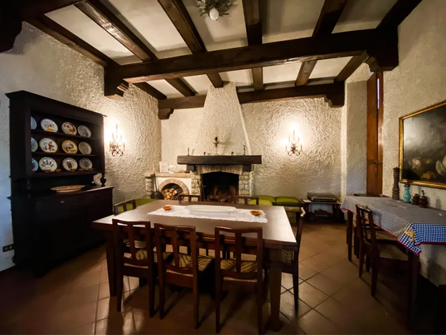
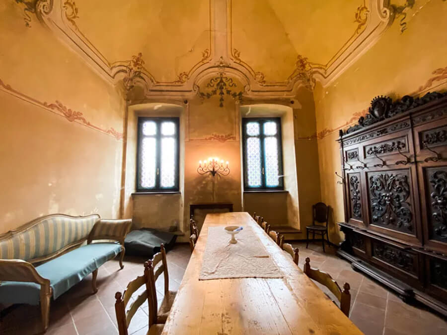
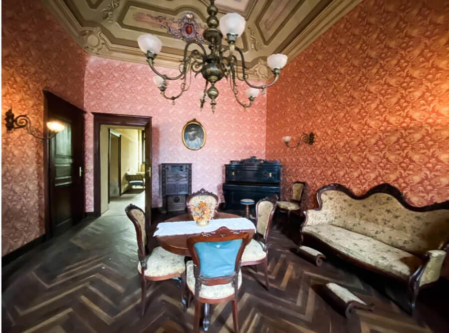
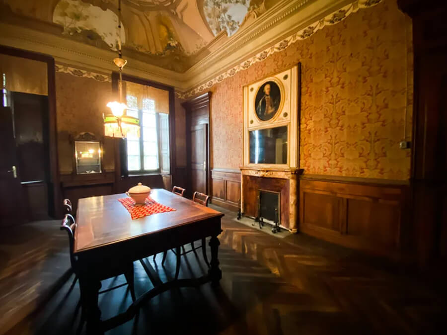
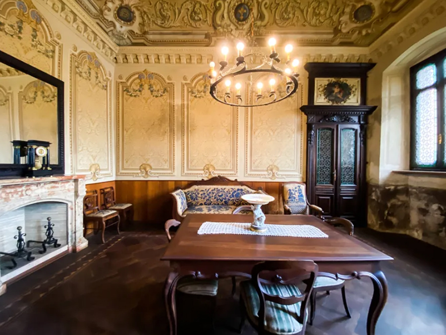
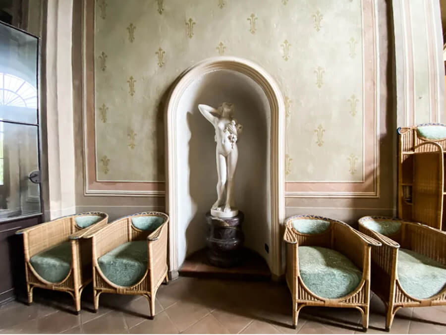
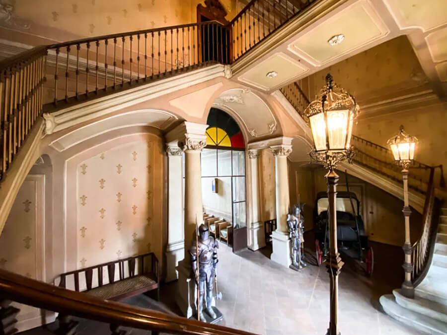
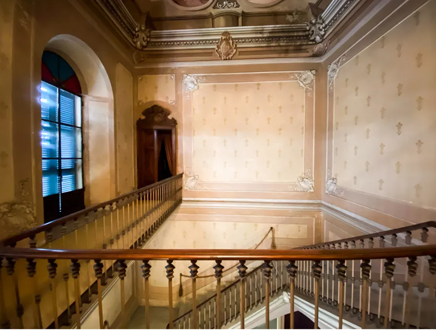
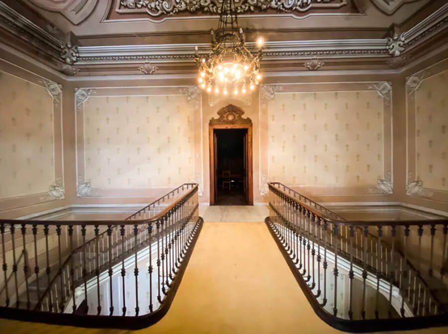
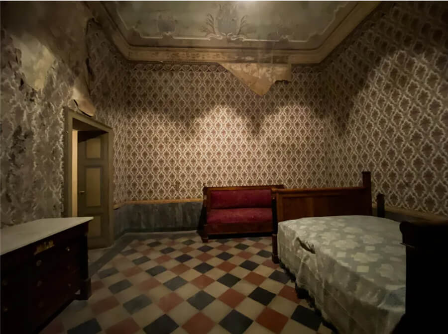
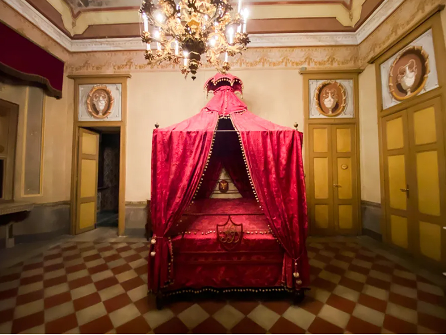
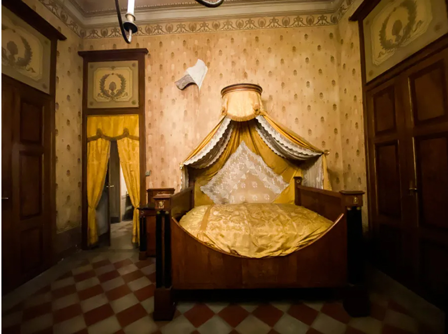
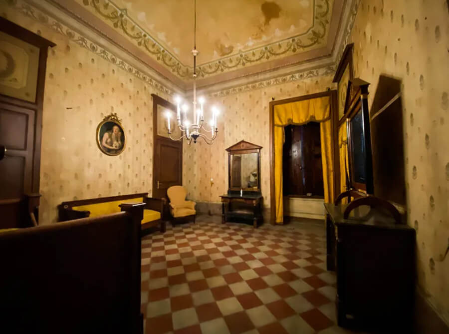
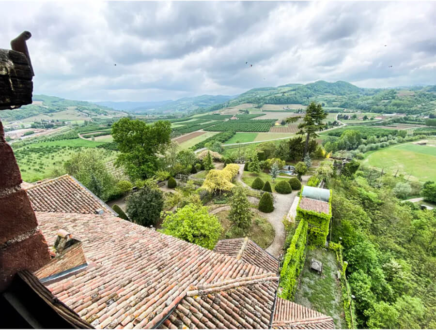
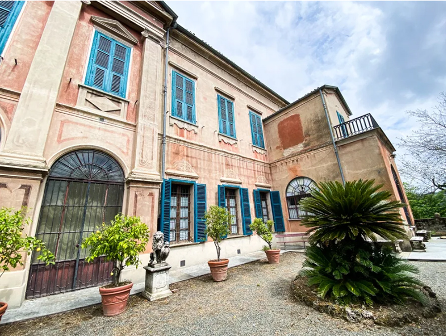
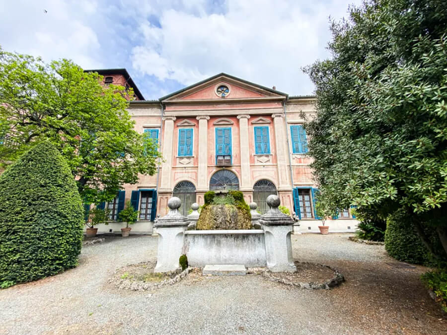
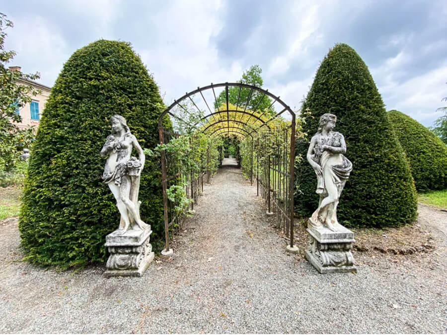
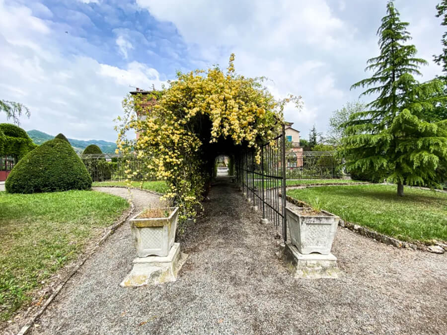
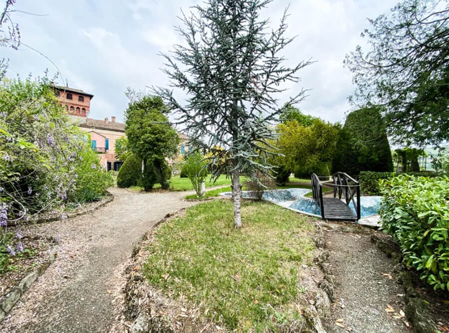
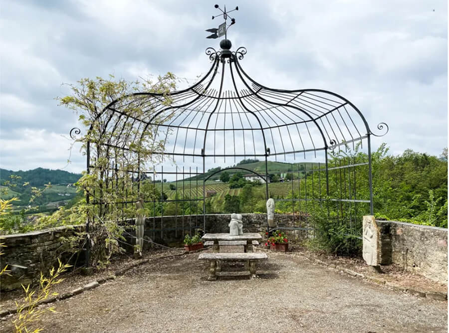
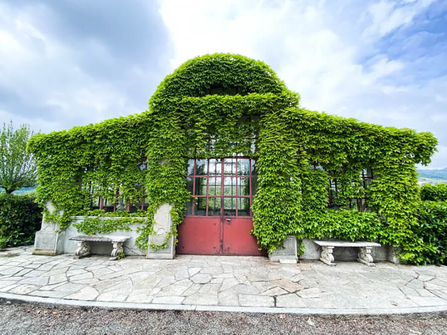
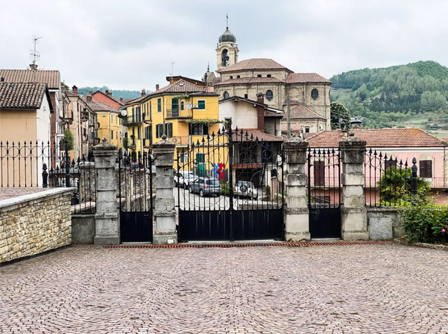
Blair St
Posted on Fri, 17 Mar 2023 by midcenturyjo
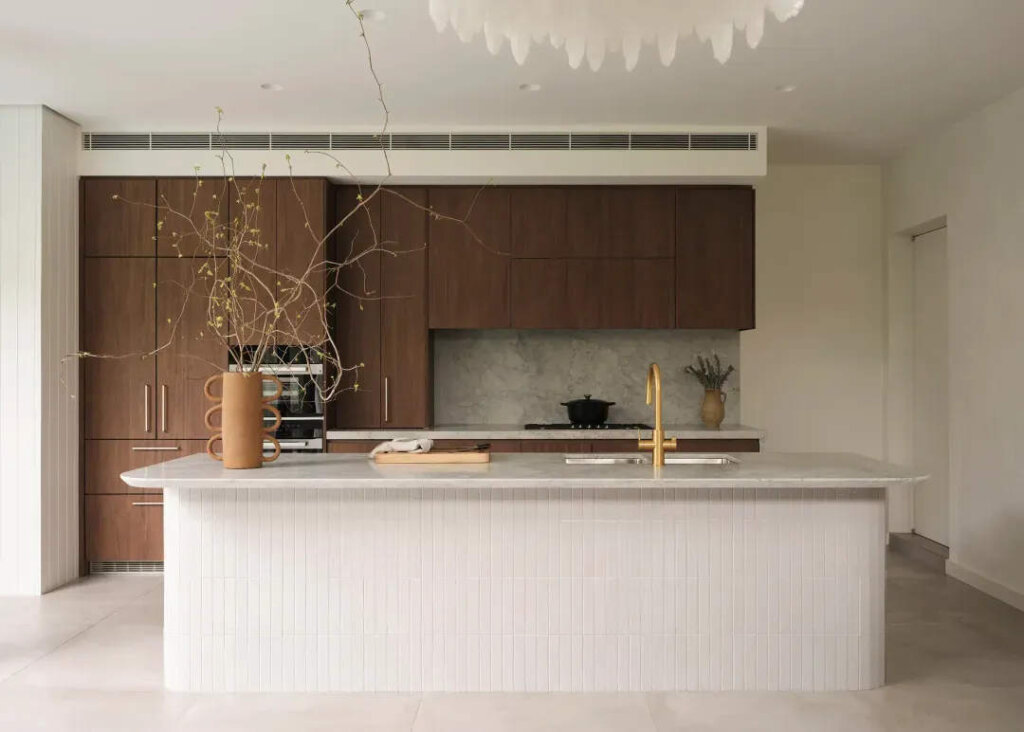
“We worked closely with the clients and the architect to bring this Bondi property to life and ensure it was a space that was reflective, not only of its surroundings but also of the young family who would be inhabiting it. From the relaxed rendered walls to the amazing marble and joinery details, the home is a masterpiece in architectural details and personality.”
With a focus on detail and finishes, a seamless transition between indoor and out and the needs of modern family living Blair St by Sydney-based interior design practice Frankly is beautifully tailored to the clients’ dreams.
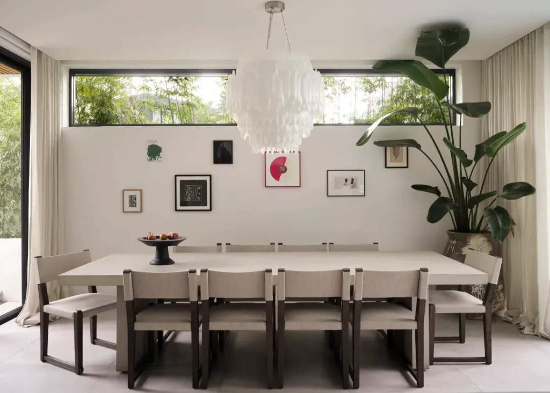
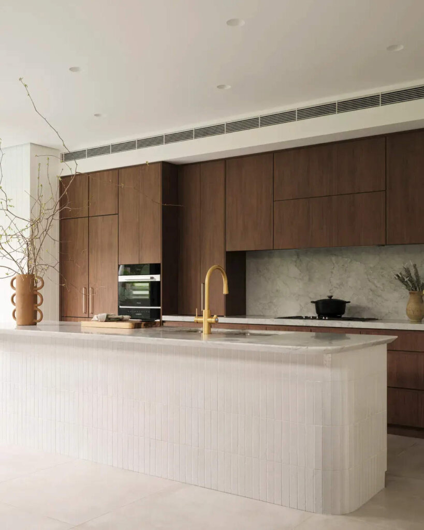
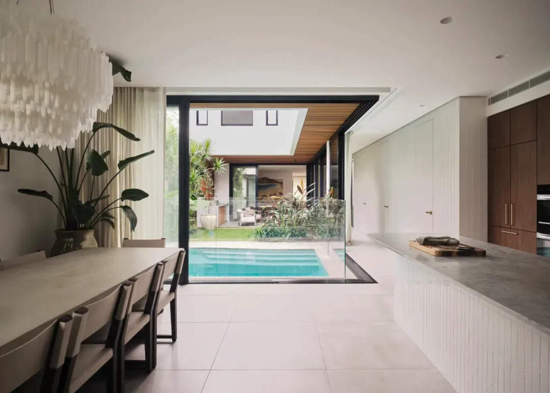
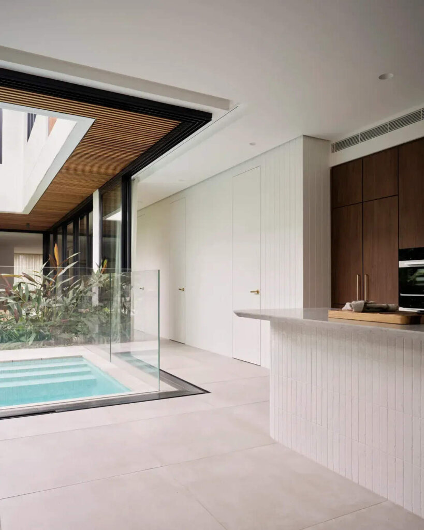
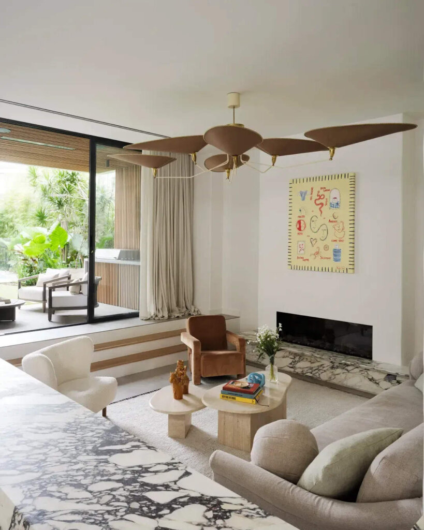
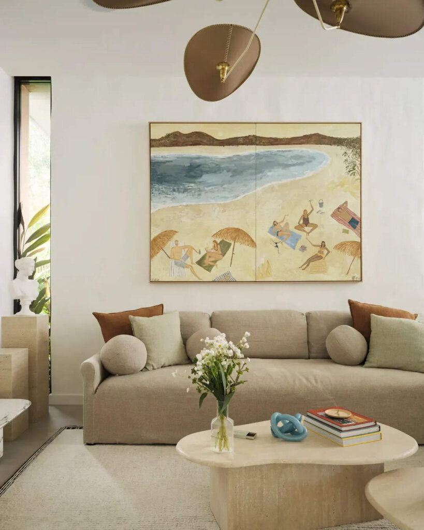
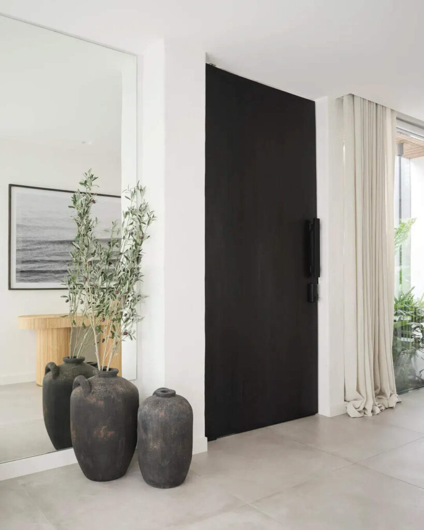
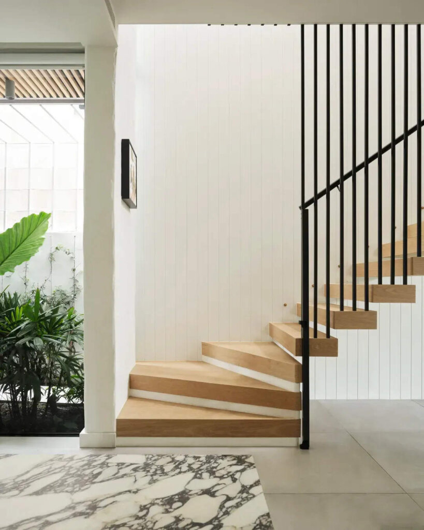
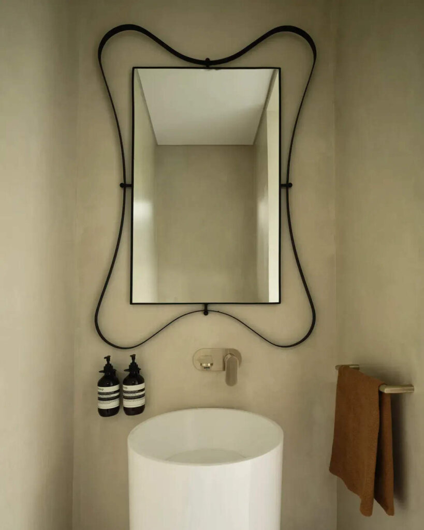
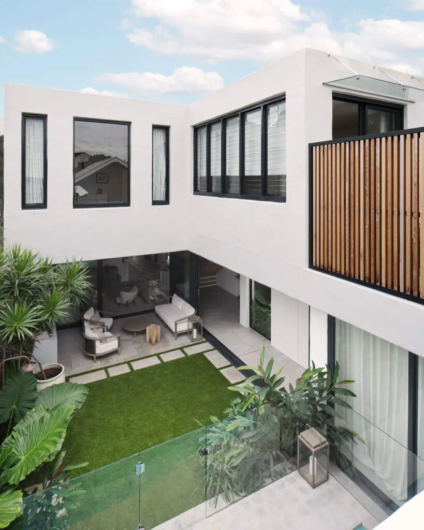
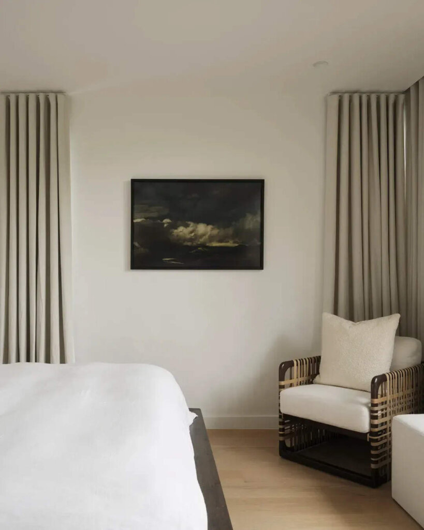
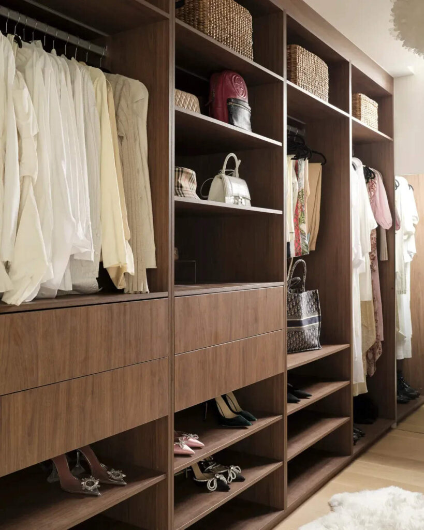
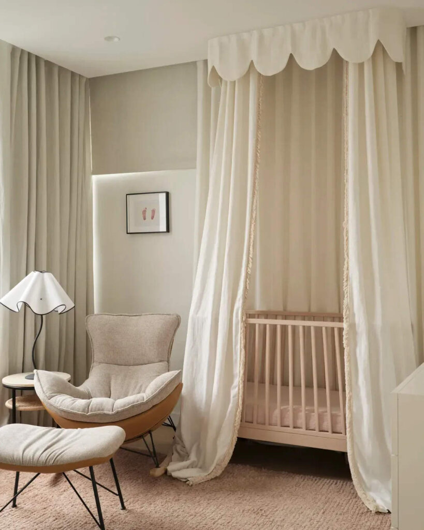
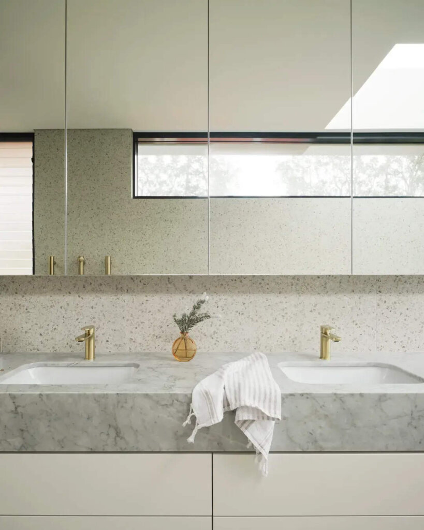
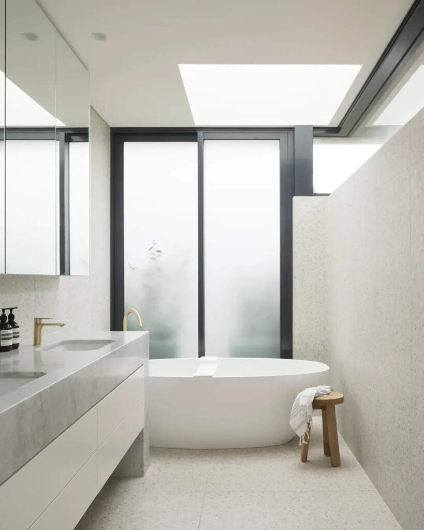
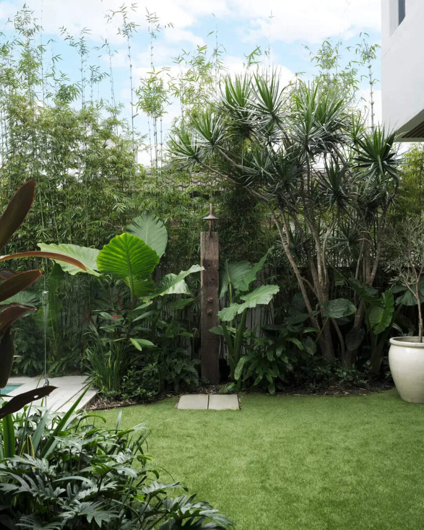
Architecture by CS Architects
Photography by Dave Wheeler

