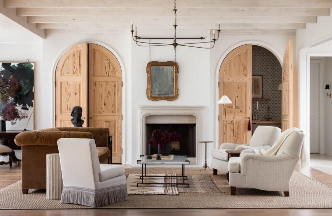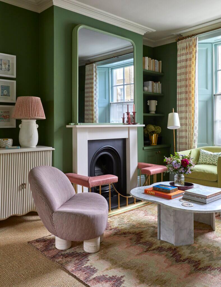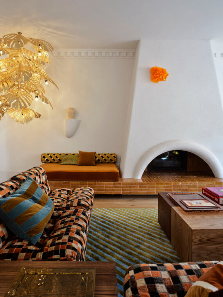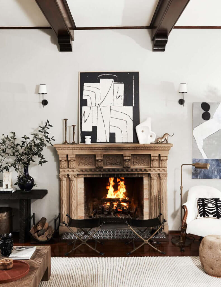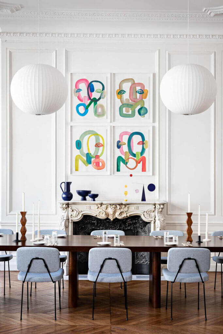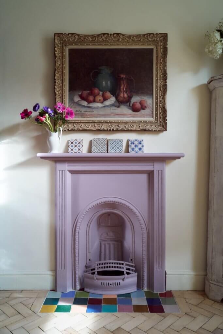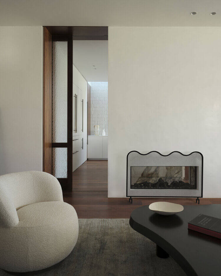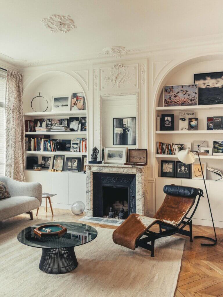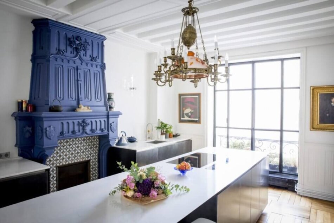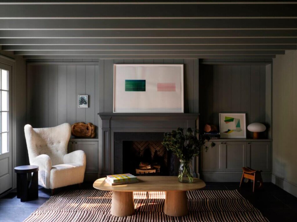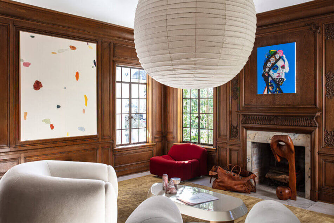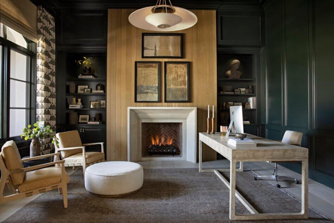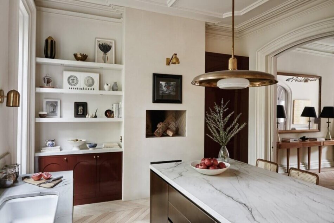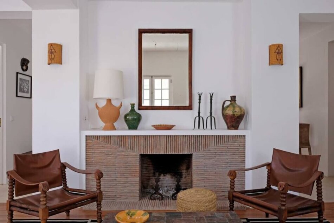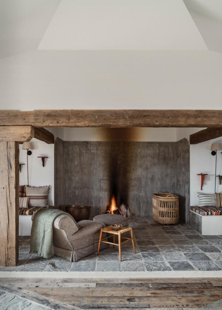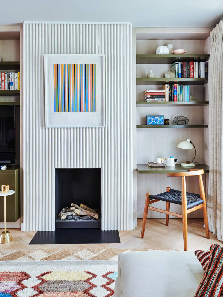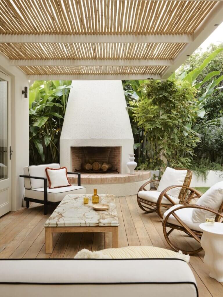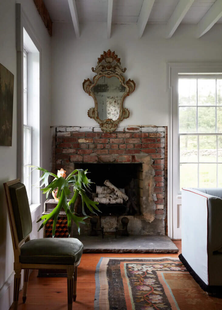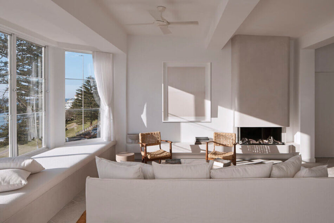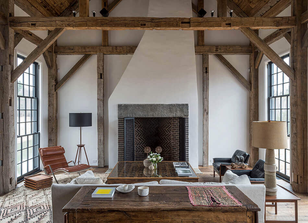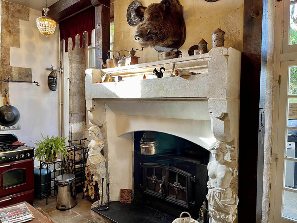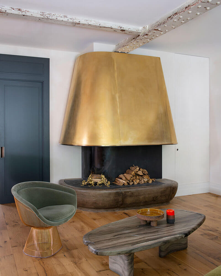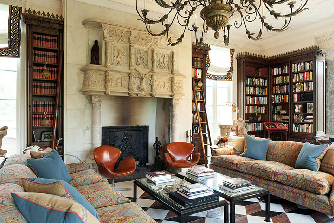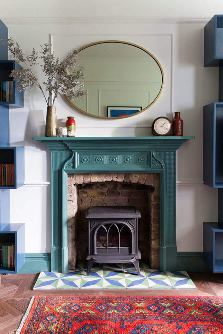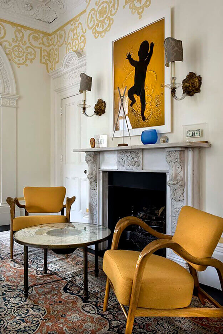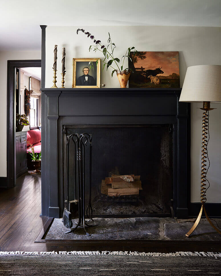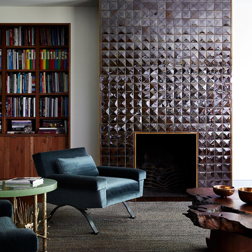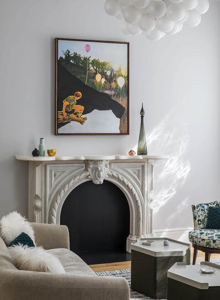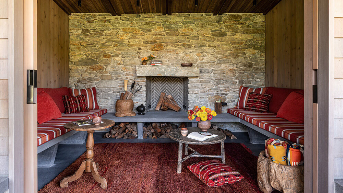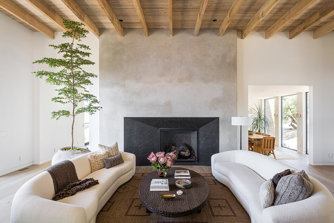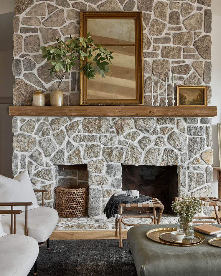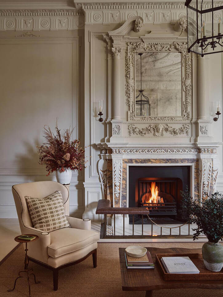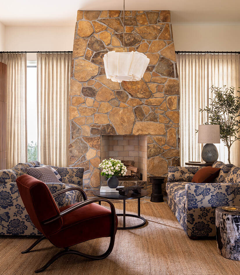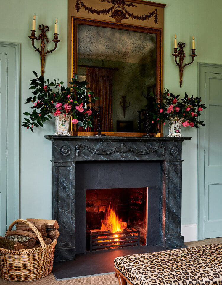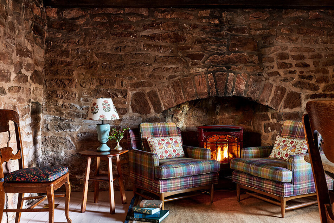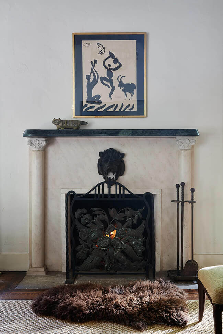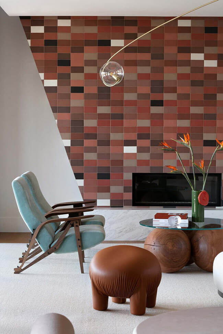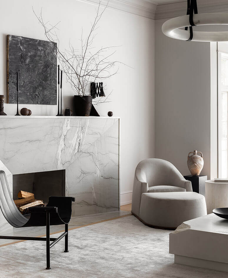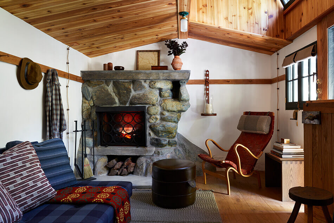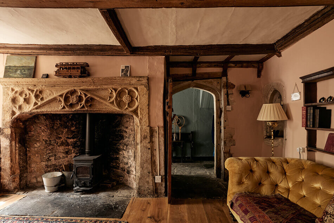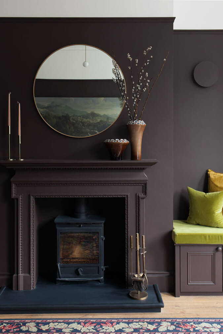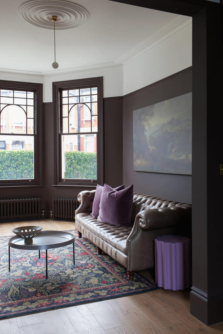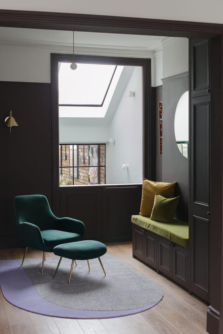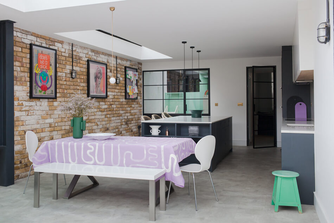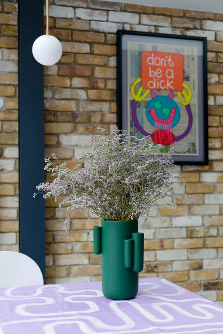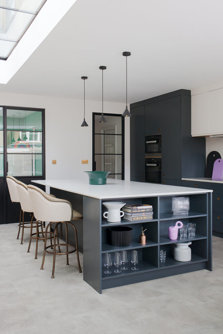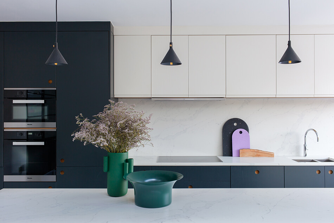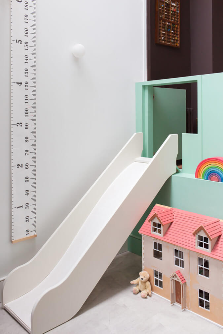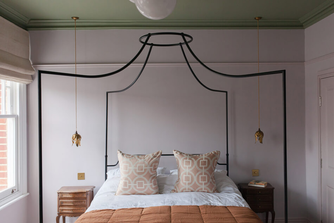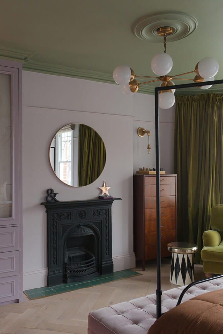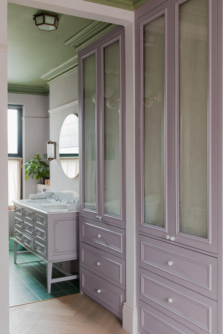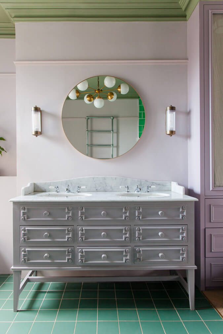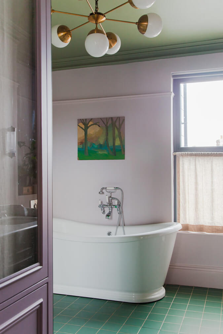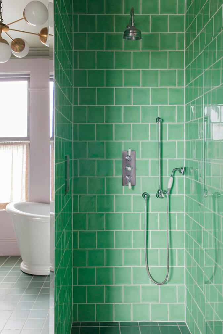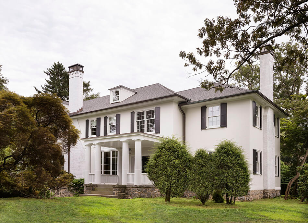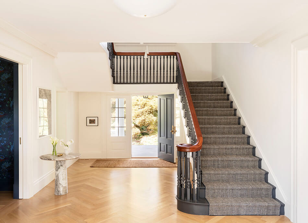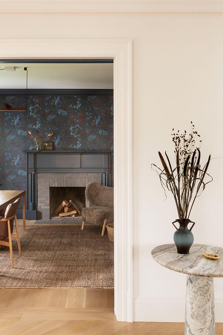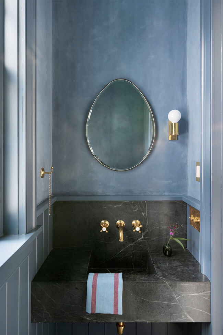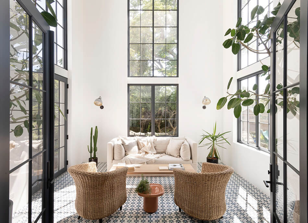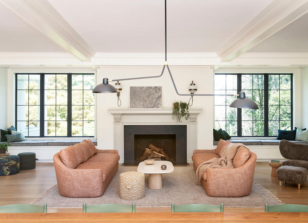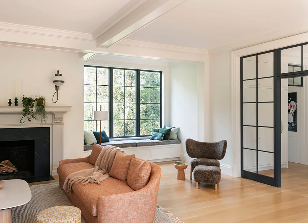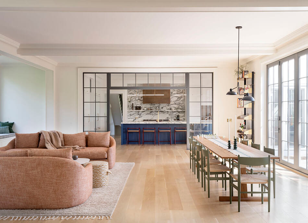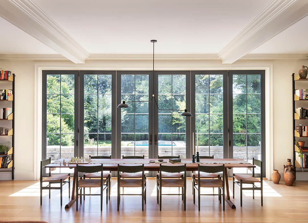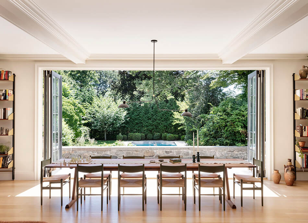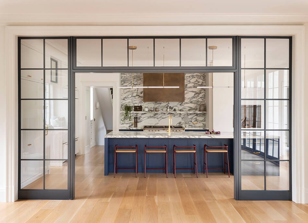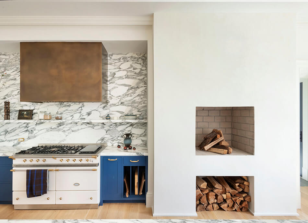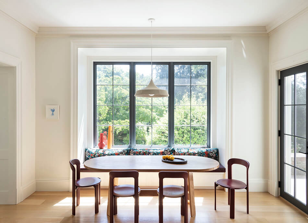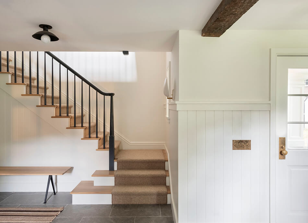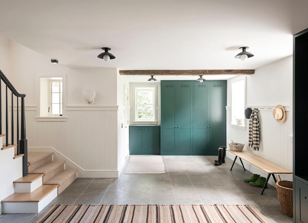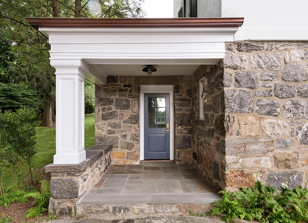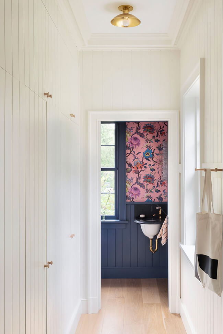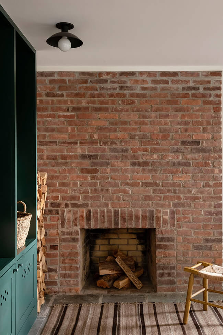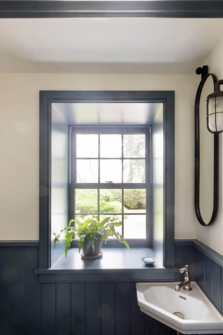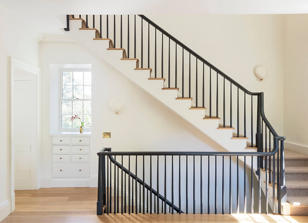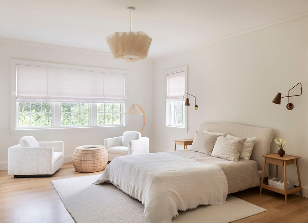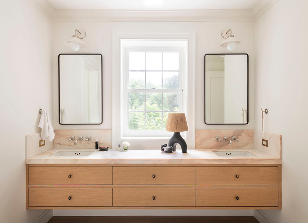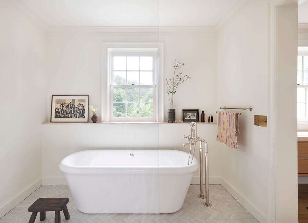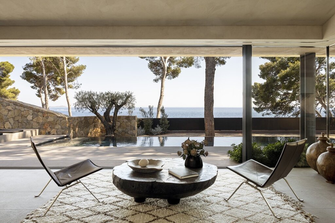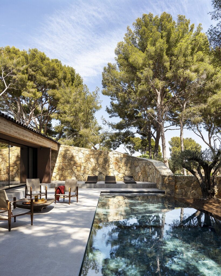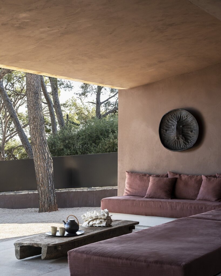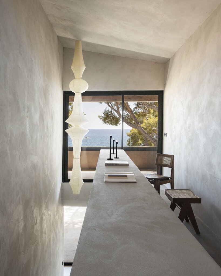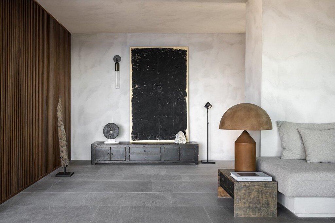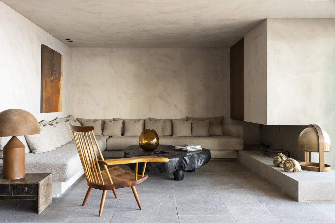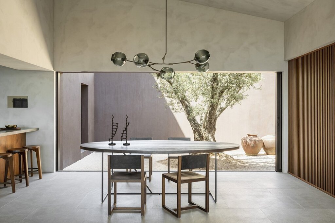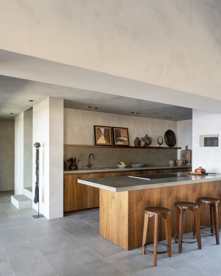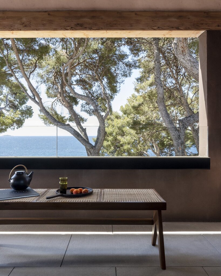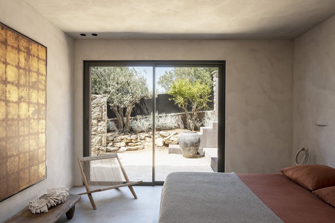Displaying posts labeled "Fireplace"
Jo’s favourite fireplaces of 2022 – part 1
Posted on Thu, 29 Dec 2022 by midcenturyjo
Jason Arnold from this post.
Studio Duggan from this post.
Studio Kate from this post.
Côte de Folk from this post.
Madelaine Blanchfield Architects from this post.
Marion Collard from this post.
Estudio María Santos from this post.
l’Agence Véronique Cotrel from this post.
Elizabeth Roberts Architects from this post.
Romanek Design Studio from this post.
Intimate Living Interiors from this post.
Chused & Co from this post.
Barracuda Interiors from this post.
Marta de la Rica from this post.
Henri Fitzwilliam-Lay Interiors from this post.
Billy Cotton from this post.
Akin Atelier from this post.
Kim’s favourite fireplaces of 2022
Posted on Wed, 21 Dec 2022 by KiM
Steven Harris Architects & Bunsa Studio from this post
Belles Demeures from this post
Charles Zana from this post
Robert Couturier from this post
Brooke Copp-Barton from this post
Robert Couturier from this post
Ryan Lawson from this post
Ryan Lawson from this post
Tamara Eaton from this post
Hoedemaker Pfeiffer from this post
Ashley Montgomery from this post
Albion Nord from this post
Heidi Caillier from this post
Sarah Fortescue from this post
Cameron Ruppert from this post
Nickey Kehoe from this post
PlaidFox Studio from this post
Sean Anderson from this post
Commune Design from this post
Modernizing a period home
Posted on Fri, 16 Dec 2022 by KiM
Hewitt Road. Our design for this victorian property enhances the period features and brings it bang up to date for modern life. Play, Unwind, Entertain – A family home to thrive in. A refined palette brings a touch of Parisienne chic to this London family home, contrasting industrial elements with our own touch of decorative minimalism.
2LG Studio (Jordan Cluroe and Russell Whitehead) are at it again with eye popping, unique colour schemes and continue to bring some modern vitality to London homes.
The renovation of a Colonial Revival house in New York
Posted on Wed, 14 Dec 2022 by KiM
Rye Colonial-Revival is a three-story, Colonial Revival house originally built in the early 1900’s on the grounds of a historic country club. Elizabeth Roberts Architects reimagined and reorganized the house to create an informal and light-filled home for a family of six. Priority was given to creating a new central kitchen. Vertical and entry circulation was reconsidered throughout the house by creating a new stair leading from the family entrance near the garage through an entryway with ample storage for shoes, backpacks and sports gear. The new stairway leads directly to the new and centrally-located kitchen and then directly to the bedrooms on the upper floors. On the main living floor of the house, ERA relocated the kitchen to a space which had formerly been a formal dining room to create a large eat-in kitchen with a new cooking fireplace and a generous island with bar seating. ERA created a double height conservatory room by removing the floor from a second floor guest bedroom to create a new two-story space overlooking the garden and pool area.
I continue to be in complete awe of how Elizabeth Roberts can merge old with new and create such livable, functional homes that are perfectly classic yet modern. Also, including that wood burning fireplace in the kitchen was brilliant.
Seamless sanctuary by the sea
Posted on Tue, 13 Dec 2022 by midcenturyjo
Poised seamlessly between sea and rocky forest this family home in Bandol, France explores the relationship between light and shade, monolith and void, natural materials and minimalism, inside and out. The dichotomy continues. Brutal and spartan but welcoming and cave-like, a sanctuary. By Geneva-based architect Valerie Chomarat.
Photography by Vincent Leroux.
