Displaying posts labeled "Foyer"
Tudor on the hill
Posted on Mon, 5 Jan 2026 by KiM
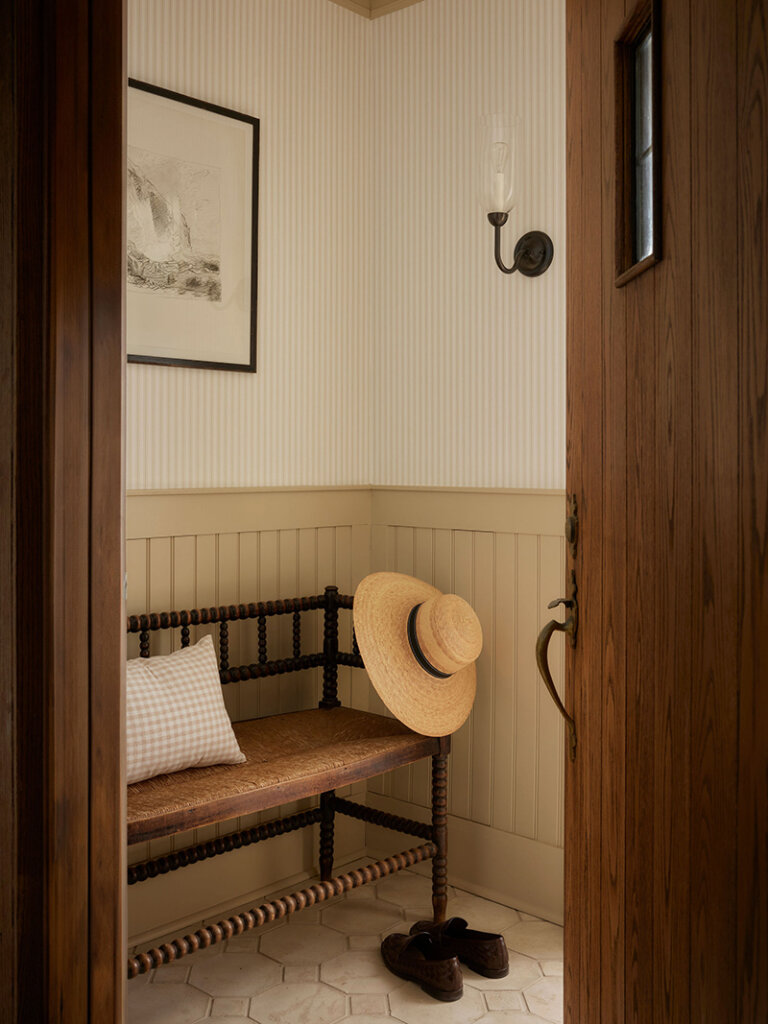
This Tudor home was already rich with character and an undeniable sense of history, so our role was to listen carefully and build upon what was already there. We leaned into English-inspired detailing, layered pattern play, tailored millwork, and a softened, heritage-driven palette to create rooms that feel collected, cozy, and elevated all at once. Traditional silhouettes meet thoughtful finishes, with warmth always leading the way.
As always with Ashley Montgomery‘s projects, I am completely smitten, and this is definitively a top favourite because of the traditional touches. The prettiest of colour palettes too. Photos: Lauren Miller.
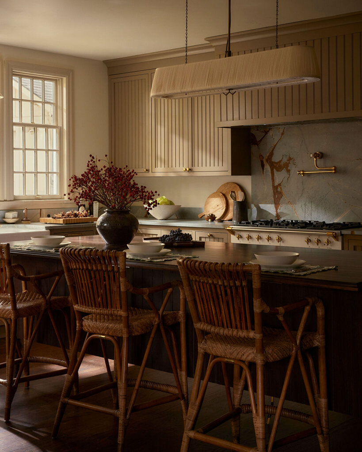
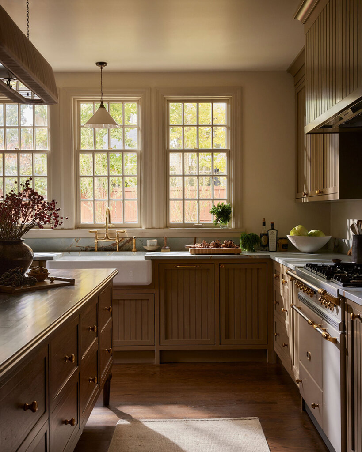
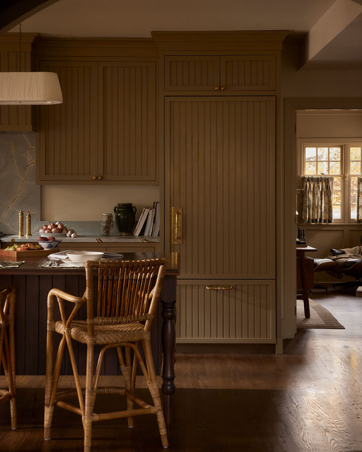
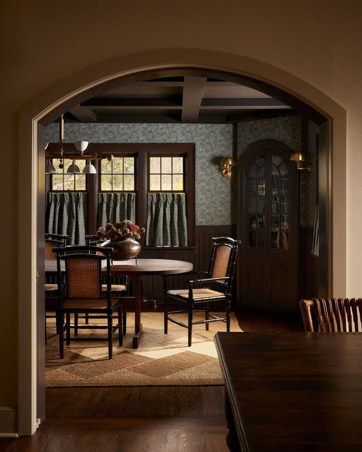
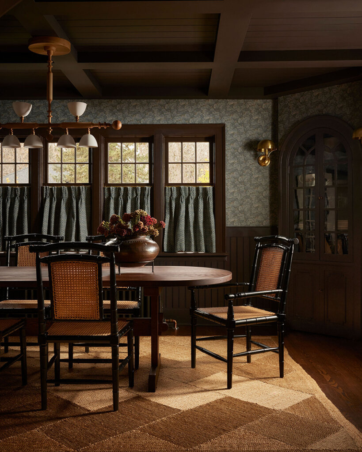
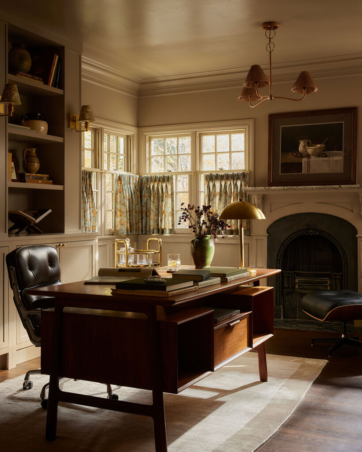
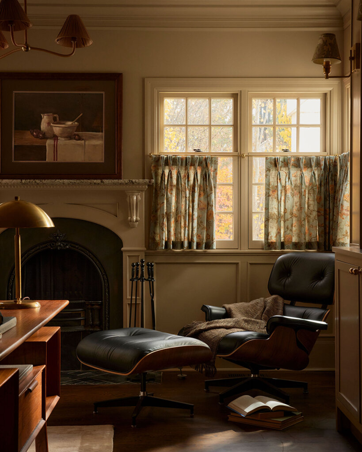
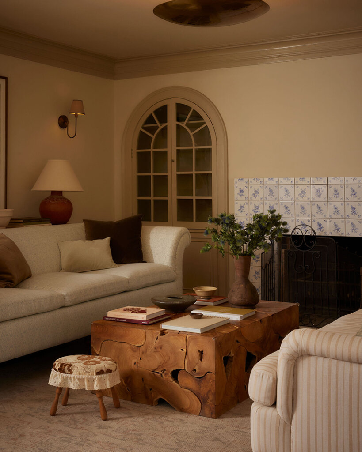
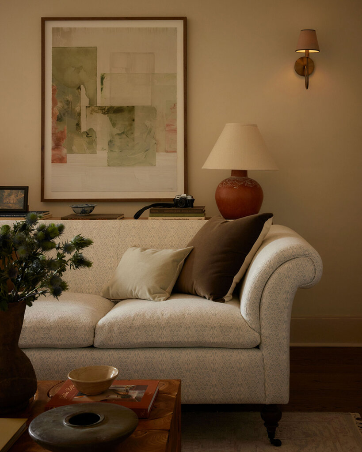
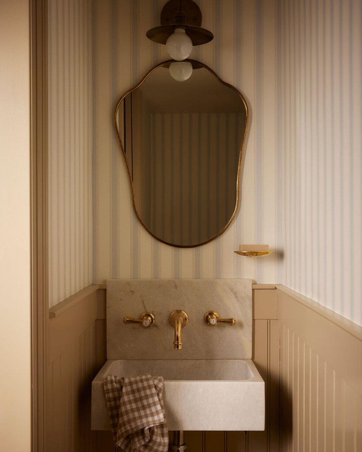
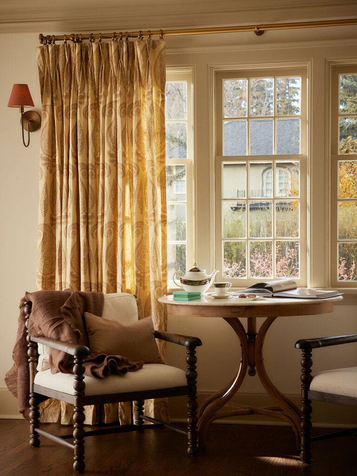
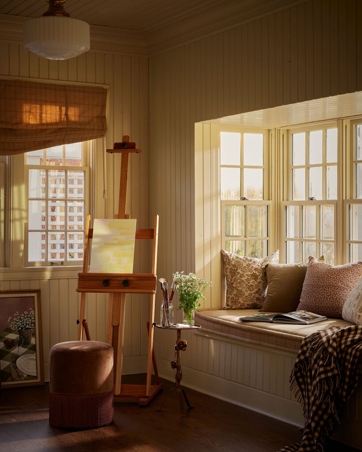
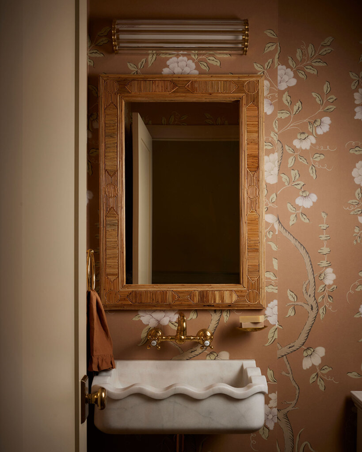
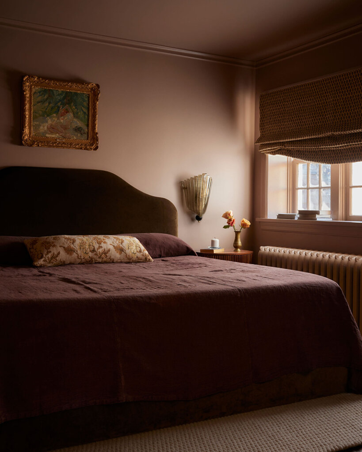
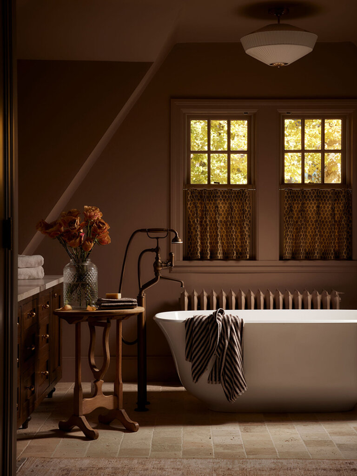
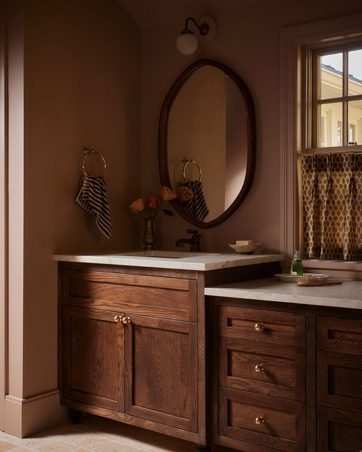
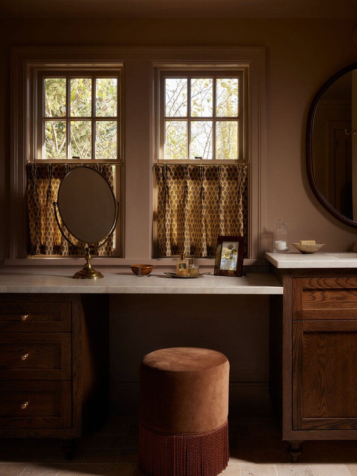
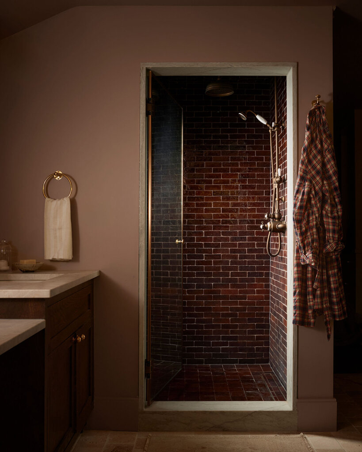
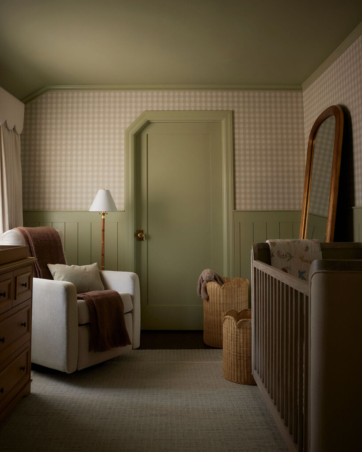
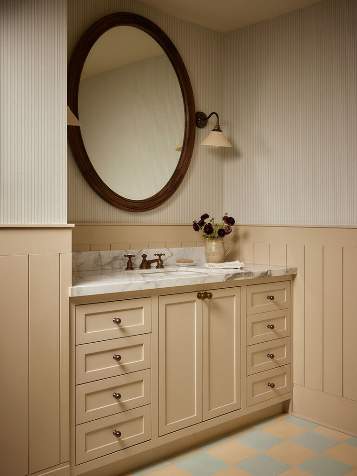
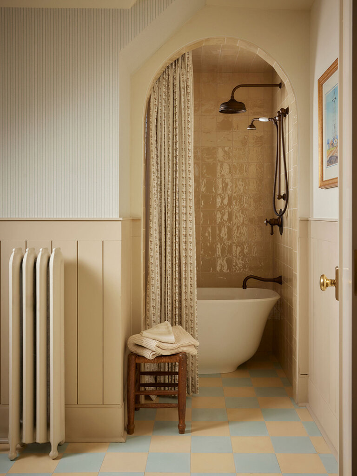
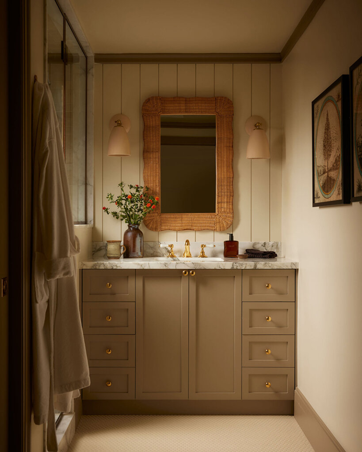
Kim’s favourite foyers of 2025
Posted on Sat, 20 Dec 2025 by KiM
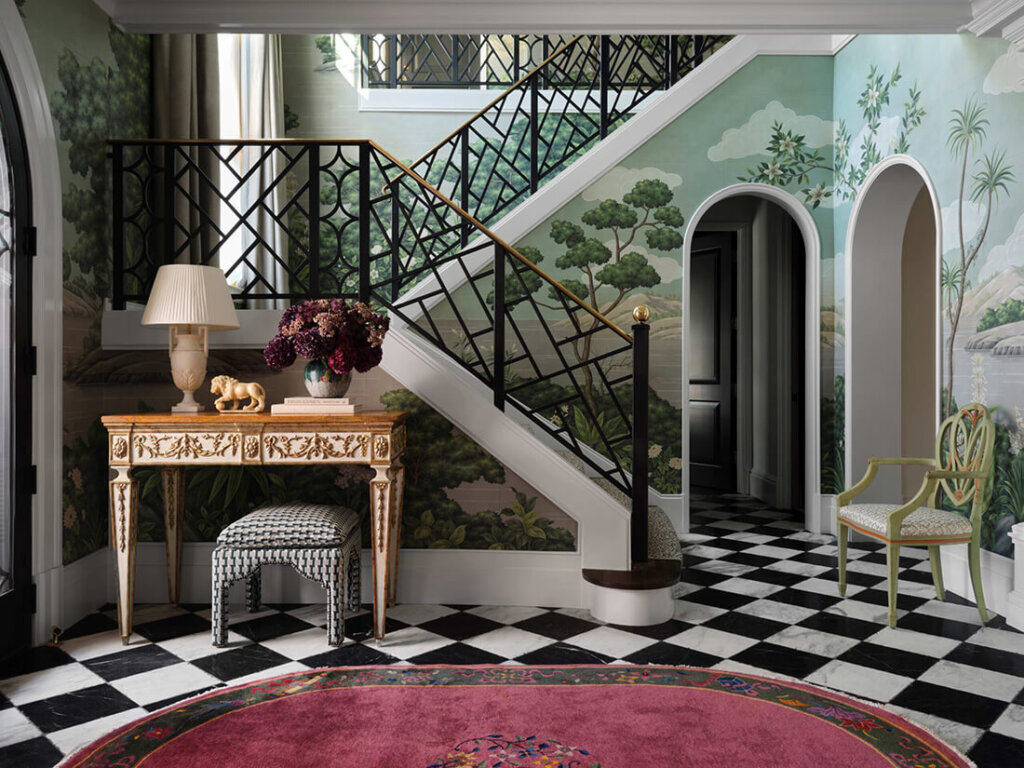
Sees Design from this post

Surrounded By Color from this post
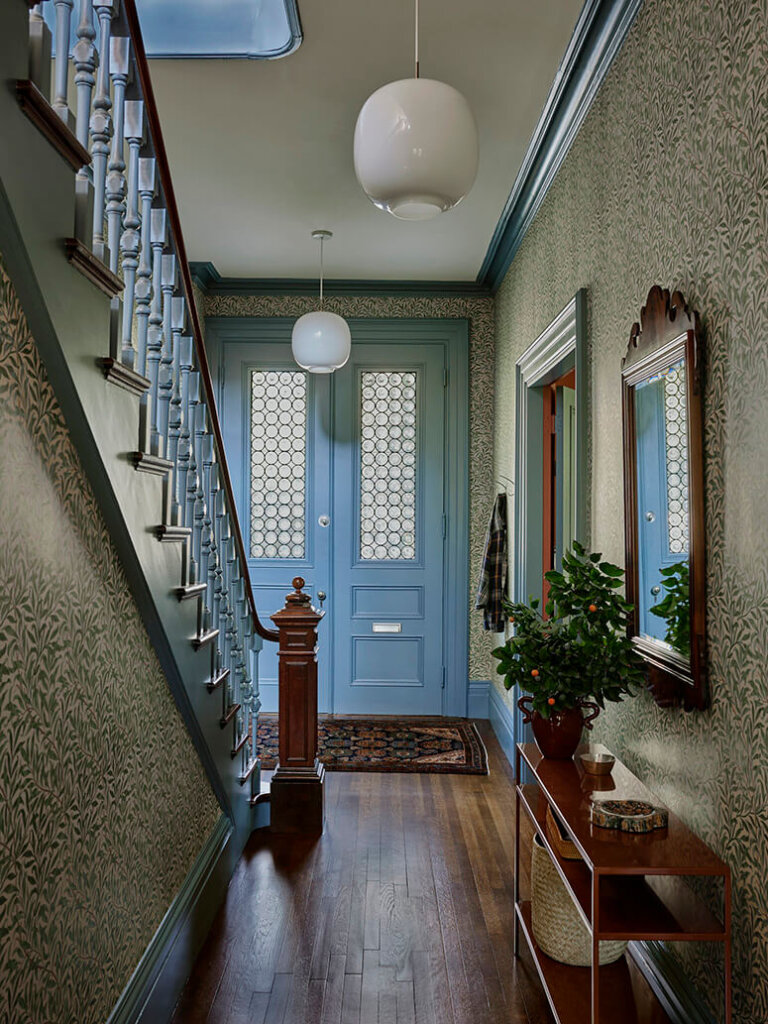
Reath Design from this post
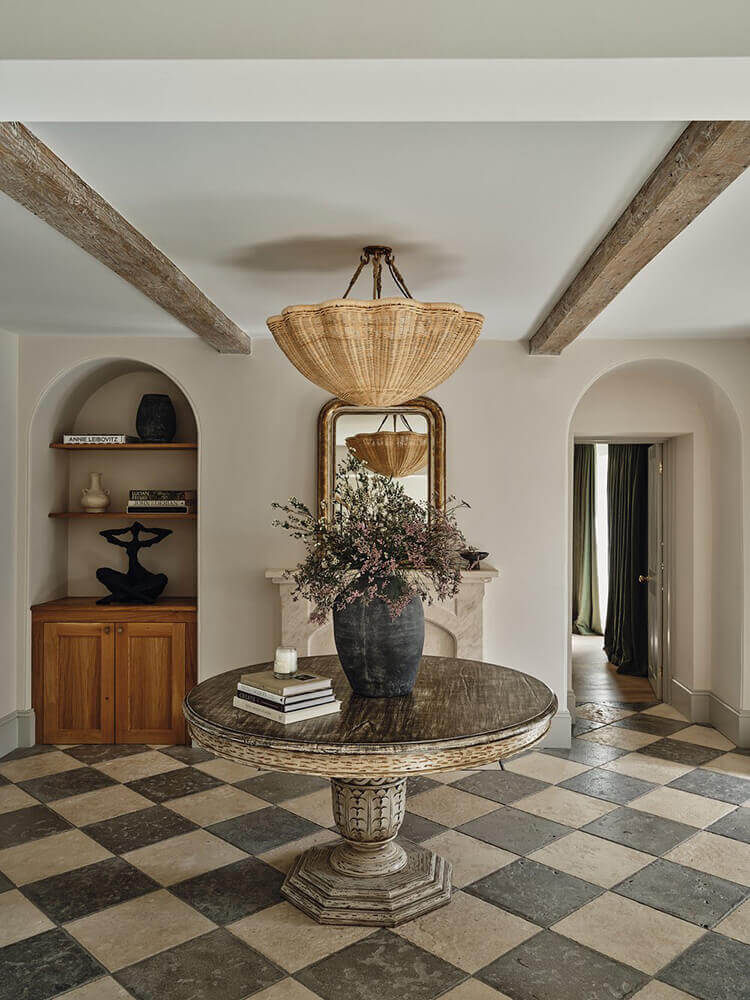
Blank Slate from this post
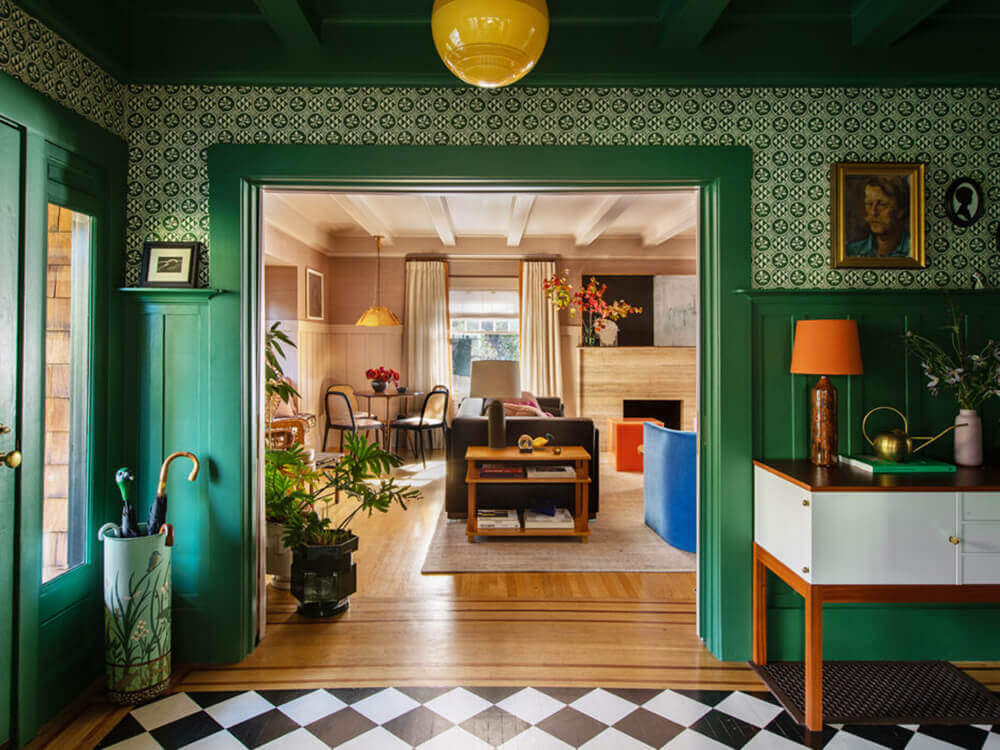
Redmond Aldrich Design from this post
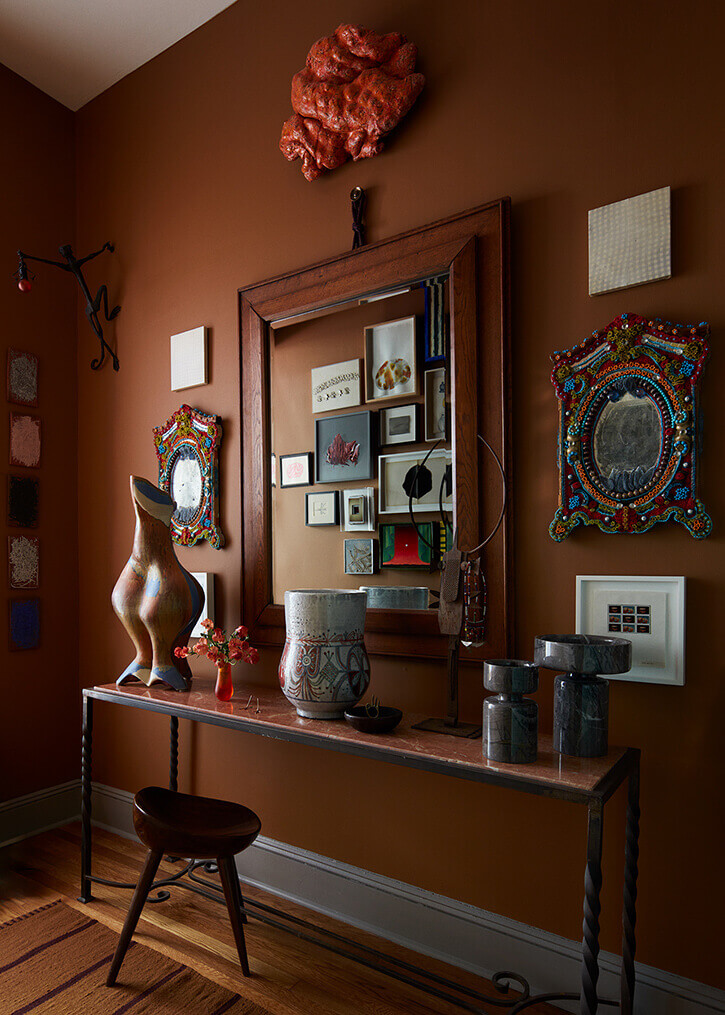
Ryan Lawson from this post
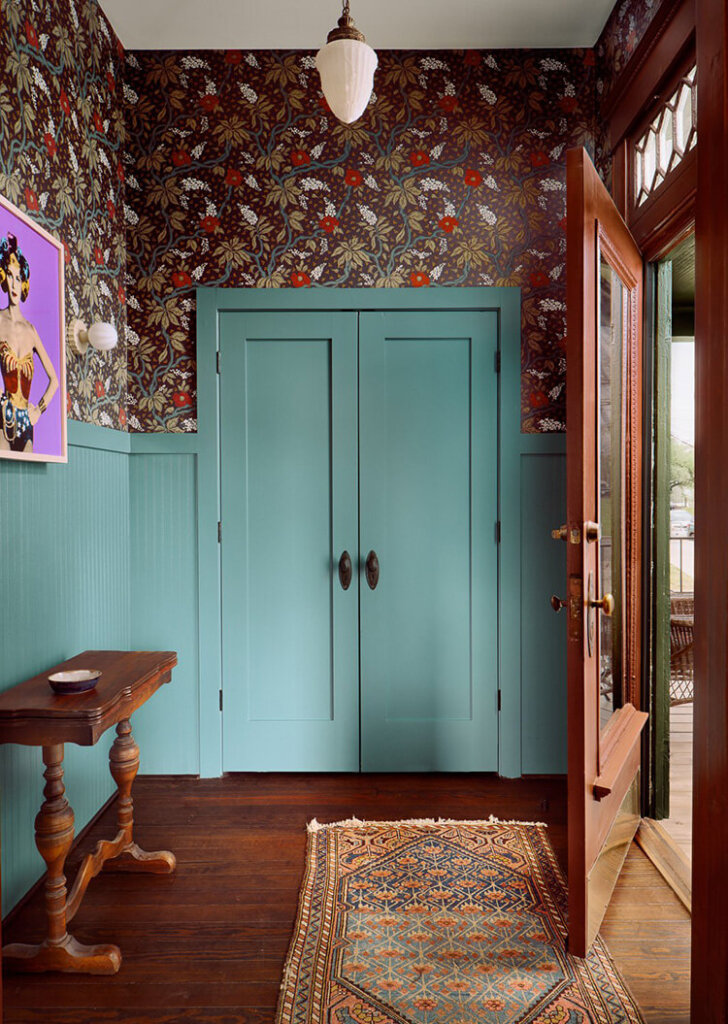
Liz MacPhail from this post
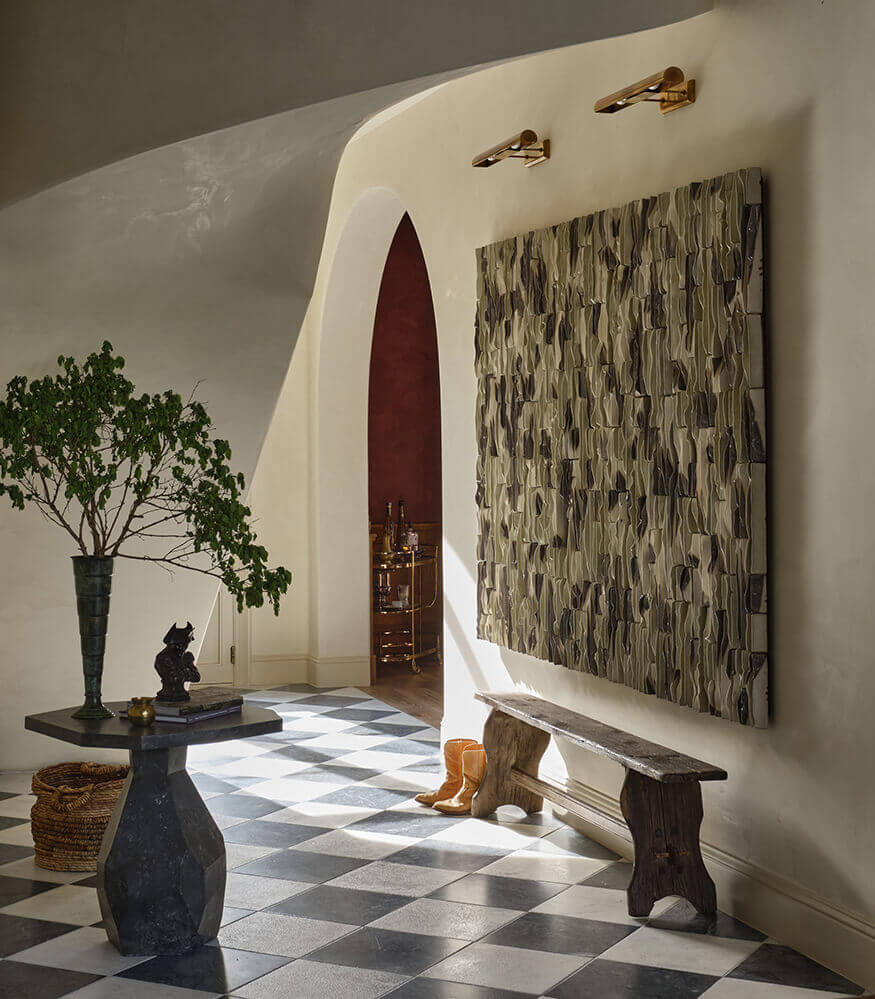
Shane & Pierce from this post
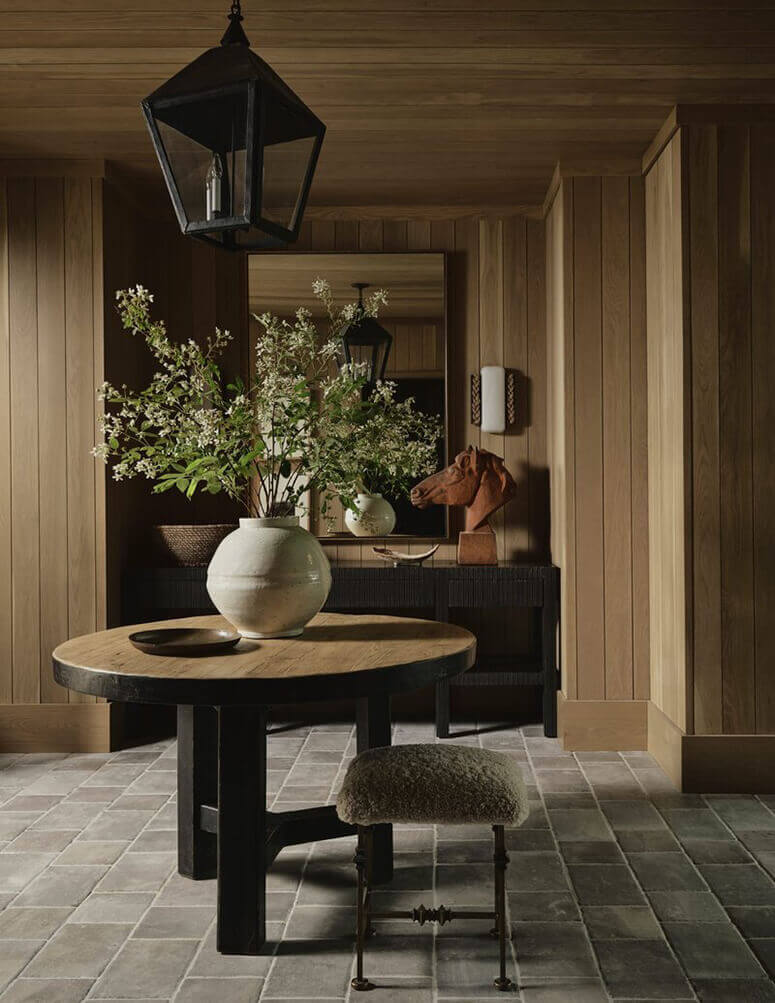
Allison Willson from this post

Mohon Interiors from this post
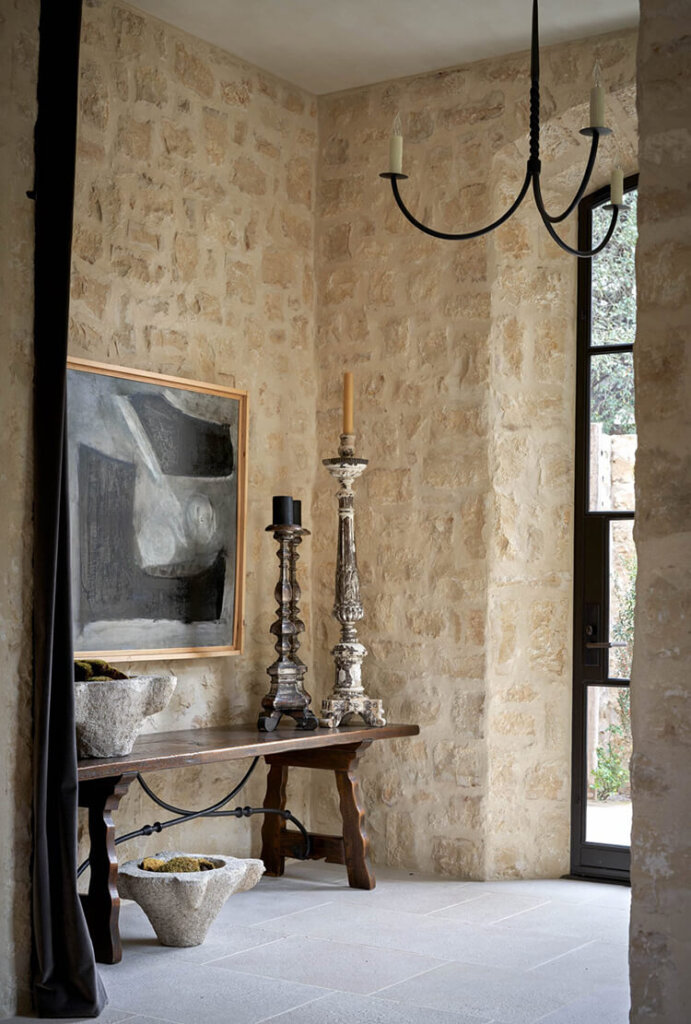
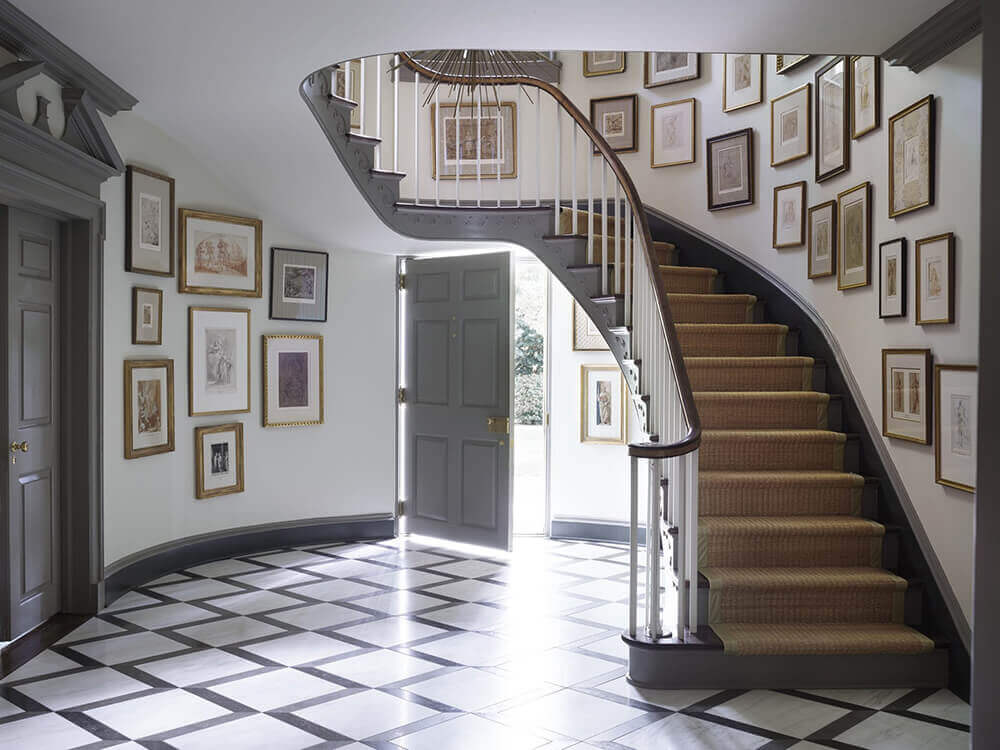
Tammy Connor and Stan Dixon from this post
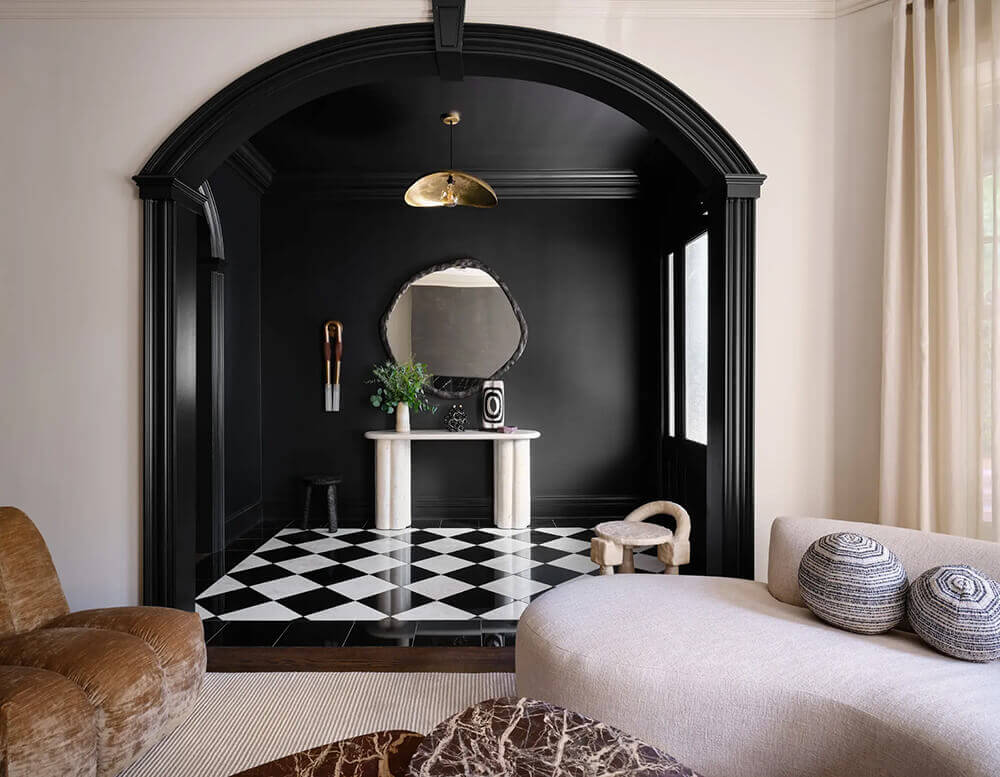
Jen Talbot from this post
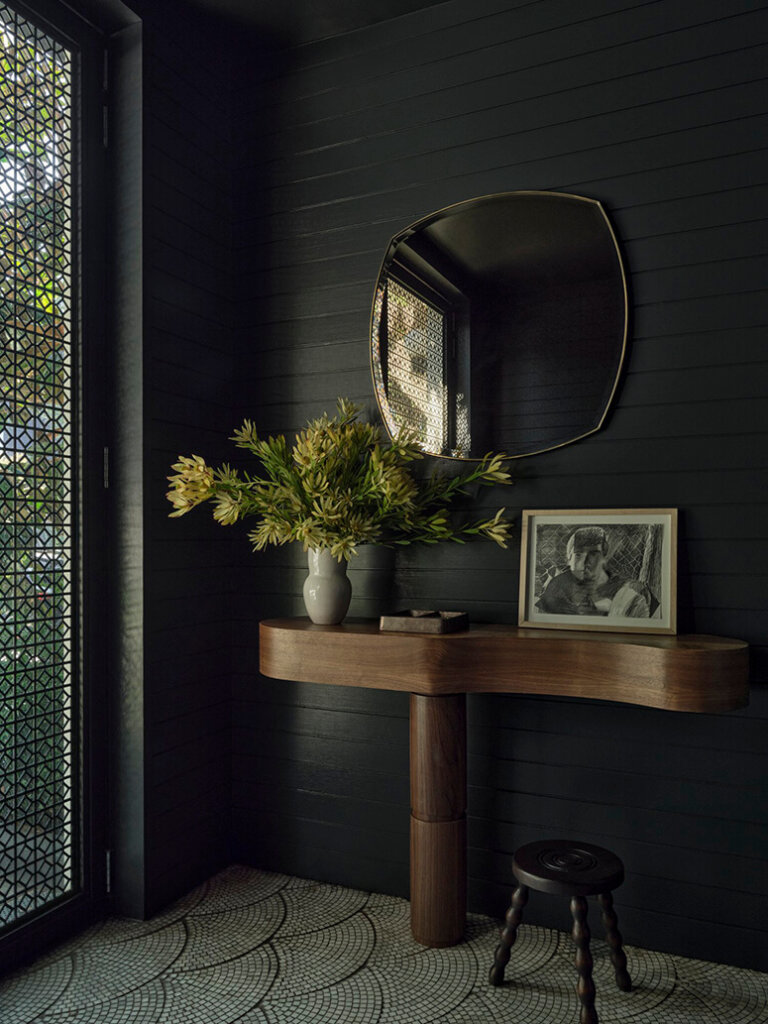

Studio Tashima from this post
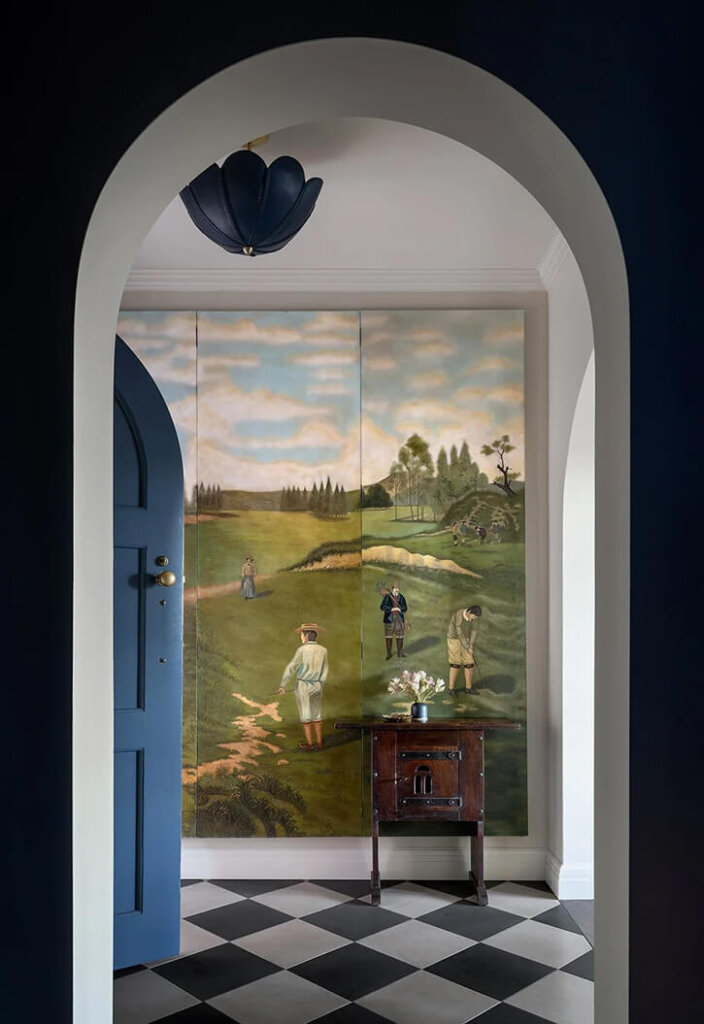
Jessica Helgerson from this post

Design & That from this post
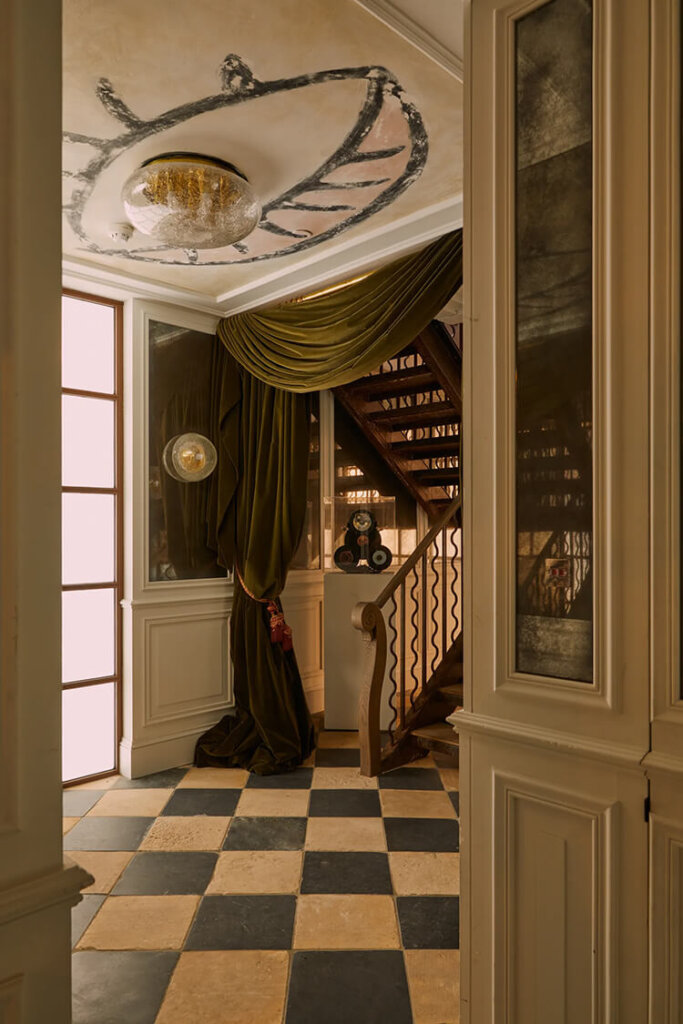
Buchanan Studio from this post

Studio Valle de Valle from this post
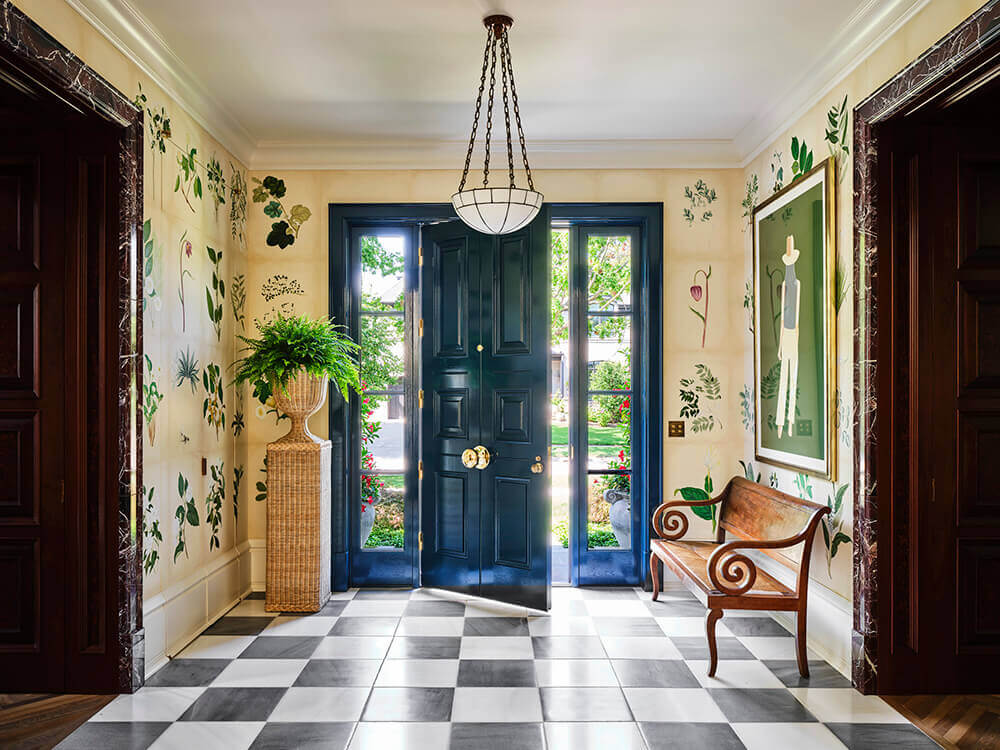
Summer Thornton from this post
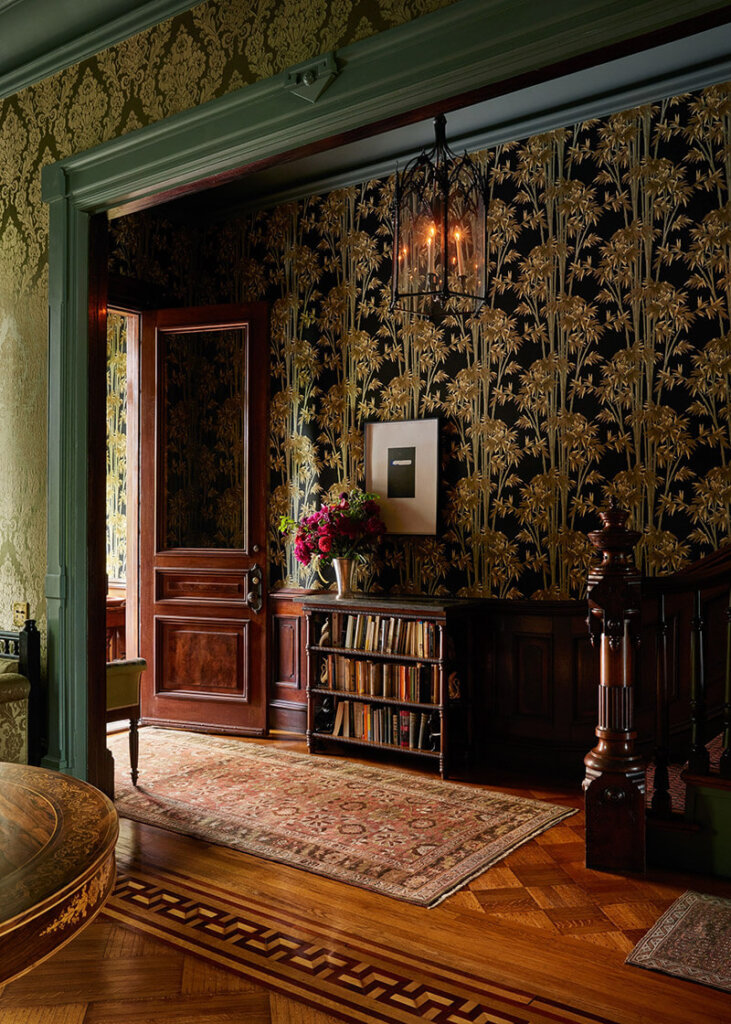
Billy Cotton from this post
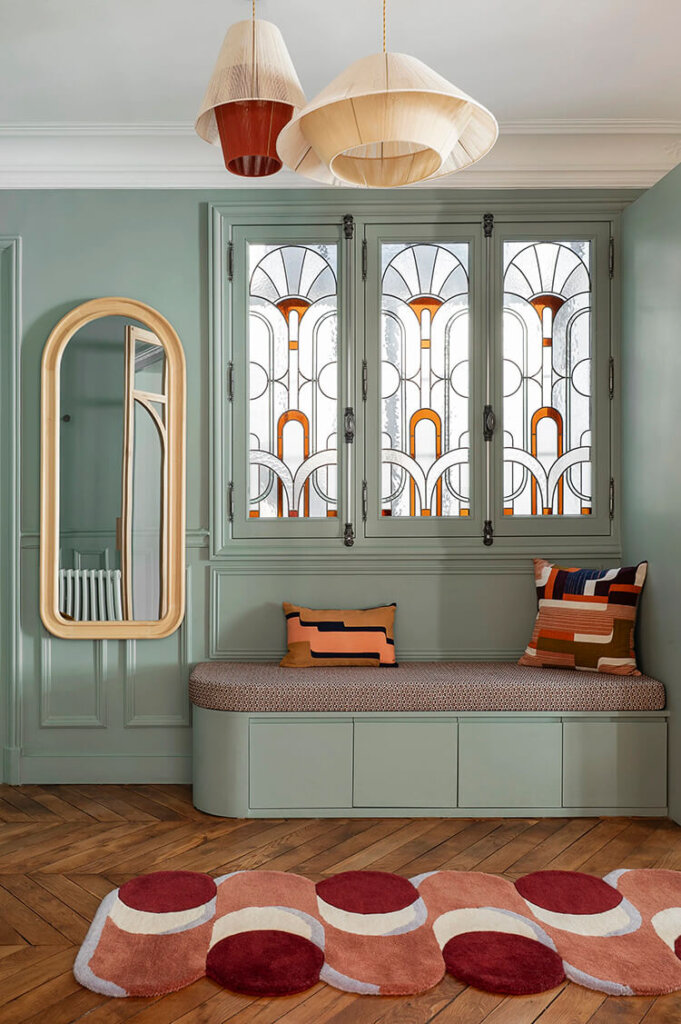
Hava Castro from this post
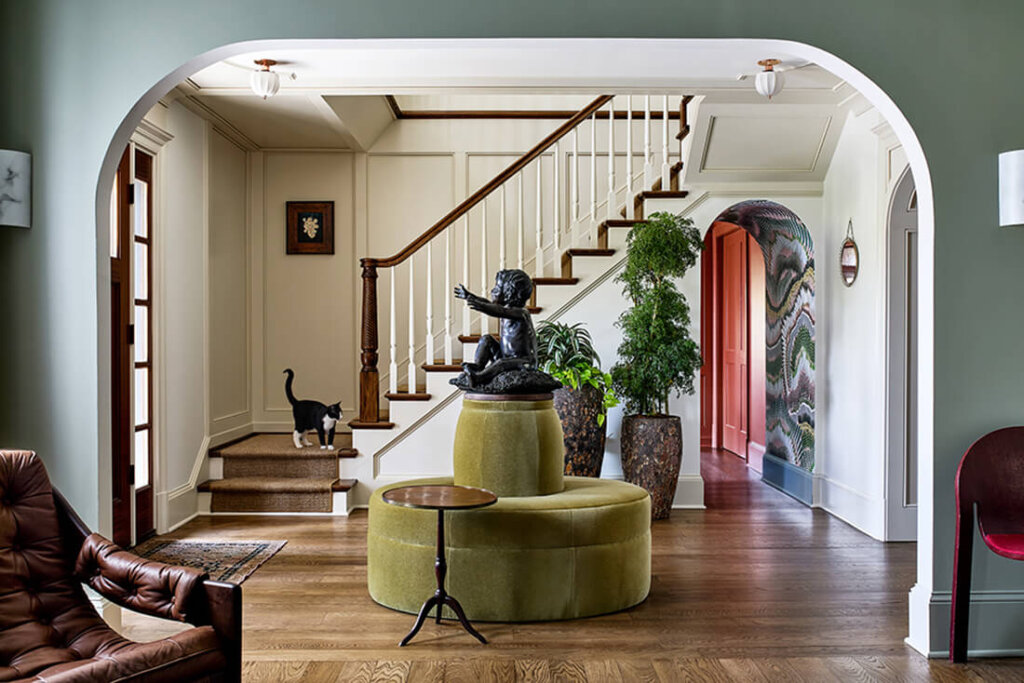
British colour and character
Posted on Wed, 17 Dec 2025 by midcenturyjo

Studio Vero is a London-based interior design practice founded in 2014 by lifelong friends Venetia Rudebeck and Romanos Brihi. Known for characterful, confident interiors the studio creates layered, high-impact spaces rich in colour, texture and personality. Studio Vero’s work balances timelessness with originality, delivering thoughtful, expressive homes of exceptional quality across the UK and internationally.












Photography by Simon Brown.
California layered luxury
Posted on Wed, 17 Dec 2025 by midcenturyjo
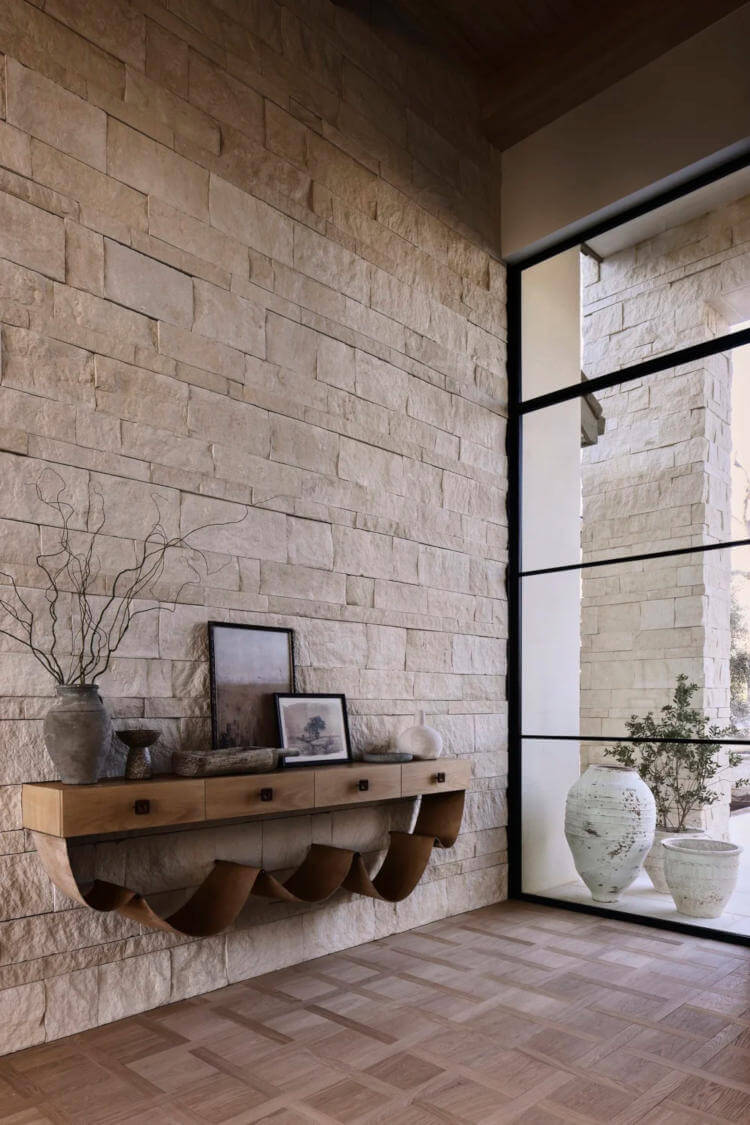
“This sprawling home epitomizes our relaxed modern aesthetic, where layers of texture and meticulously crafted custom details converge to create a warm, inviting atmosphere that is both grounding and ageless.”
As a self-taught designer, Lindye Galloway brings her California roots to every project, blending clean lines with organic details to create spaces that feel timeless, relaxed and refined. Grounded in a palette of warm neutrals, her interiors reflect an elegant yet livable approach to design. Each home embodies Lindye’s belief that a house is more than a place to live, it is a canvas for the stories, rituals and rhythms of everyday life.
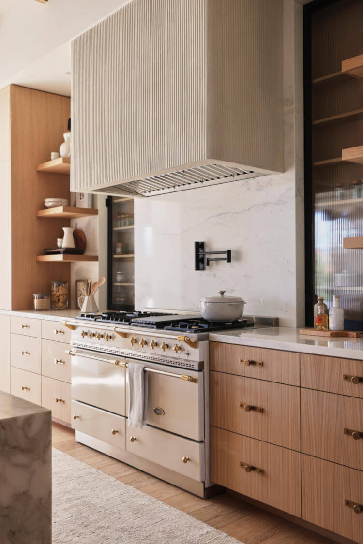
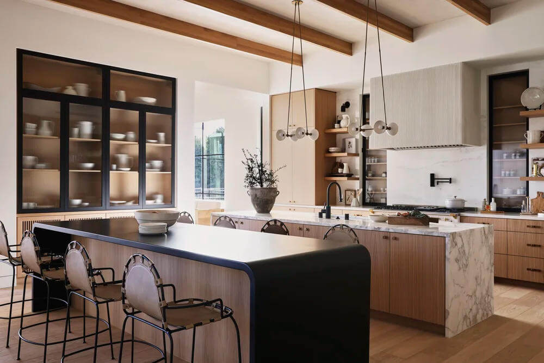
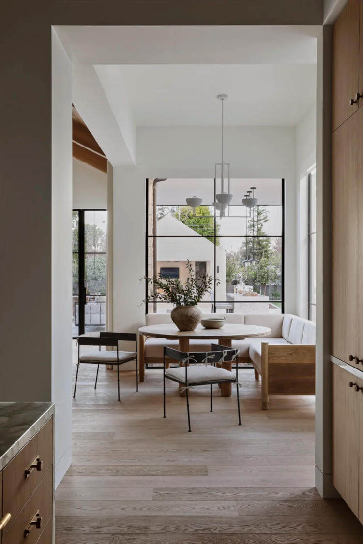
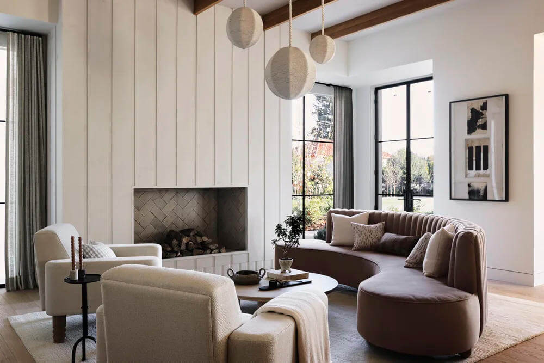
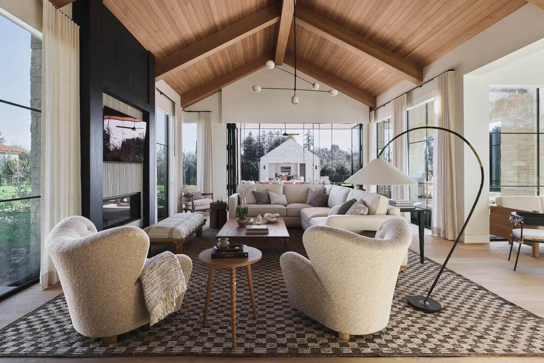
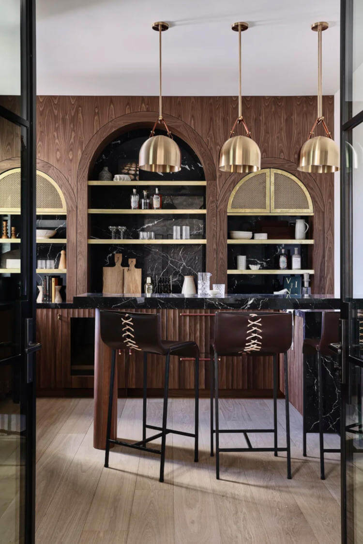
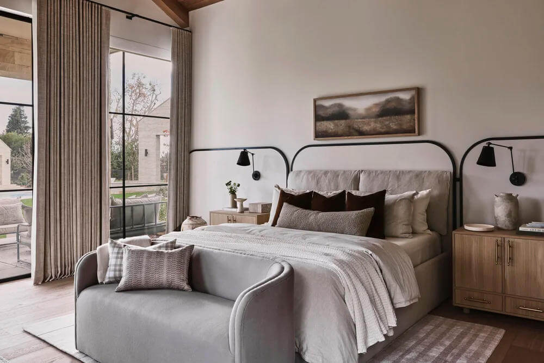
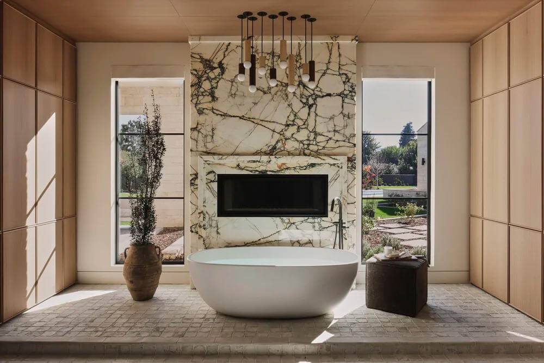
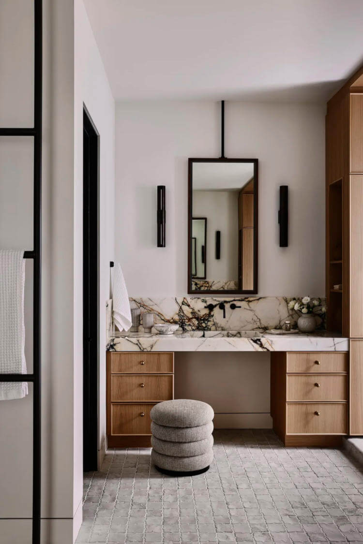
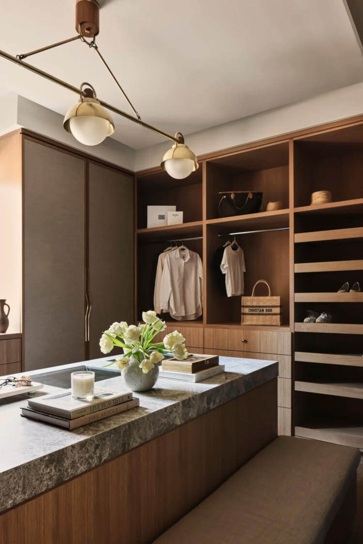
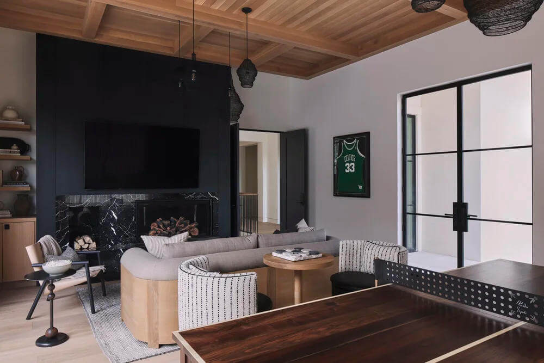
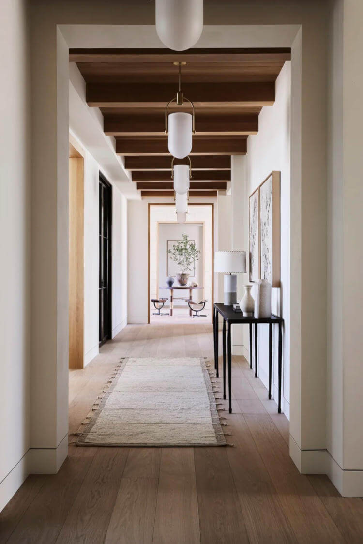
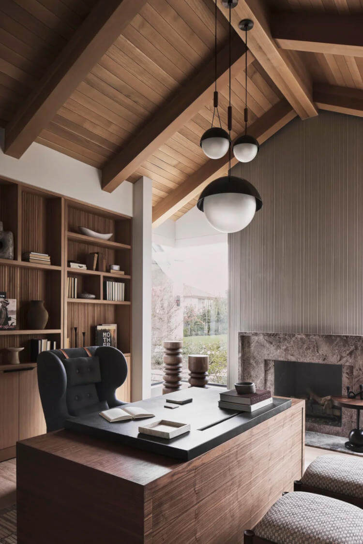
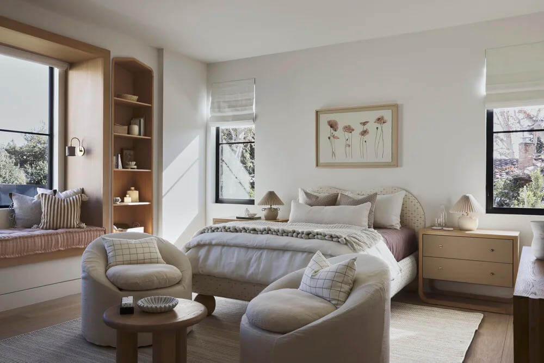
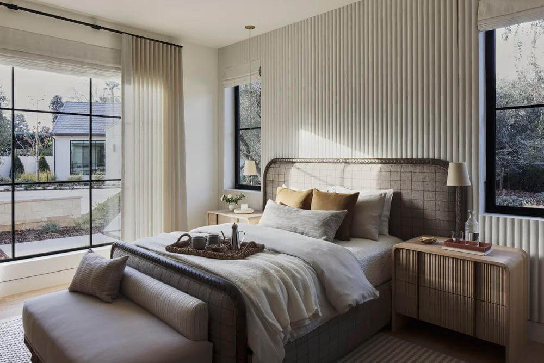
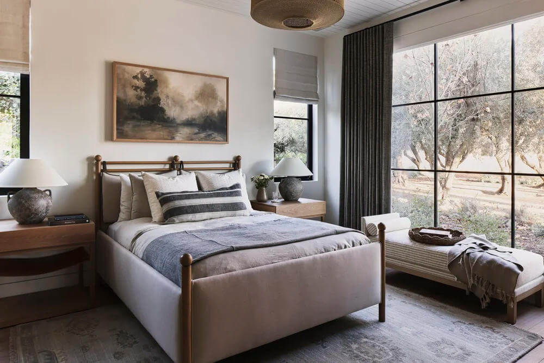
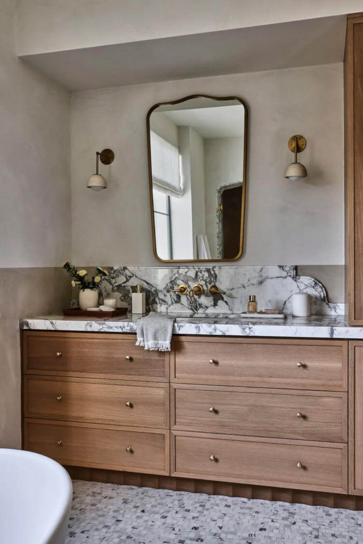
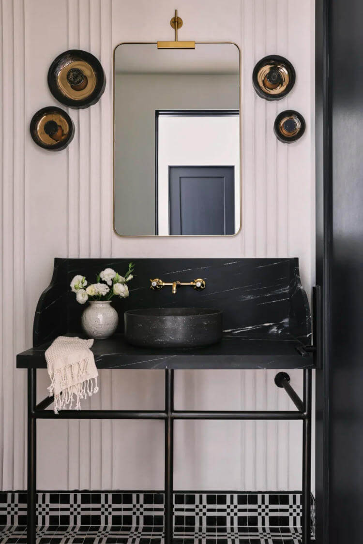
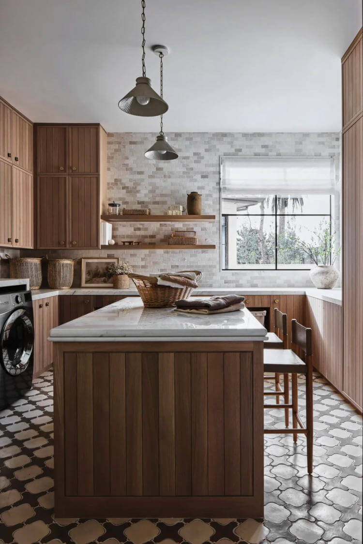
Photography by Sam Frost.
Woodland lakefront residence
Posted on Fri, 5 Dec 2025 by midcenturyjo
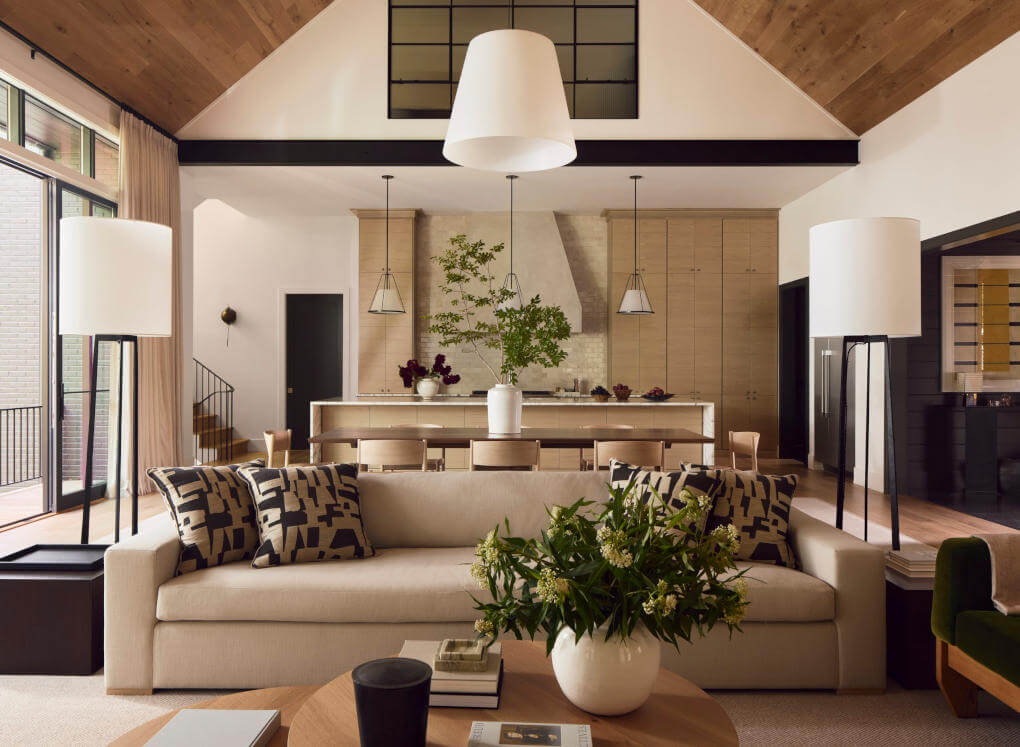
Lake Hartwell Residence | Hartwell, Georgia
Located on a wooded lakefront lot in Hartwell, Georgia, this newly constructed home offers a modern take on the classic lake cabin. A rich interior palette, featuring European oak, native tumbled stone, blackened steel, and boldly veined marble sets a warm, textural backdrop for contemporary, tailored furnishings and lighting.”
David Frazier blends Southern roots with New York refinement to create interiors shaped by place, character, and lived experience. His studio’s warm modernism favours thoughtful detail and curated balance, resulting in environments that feel personal, grounded, and quietly sophisticated across a wide range of residential and commercial projects.
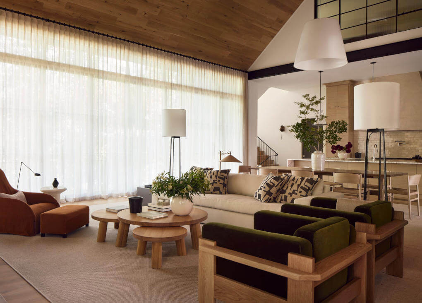
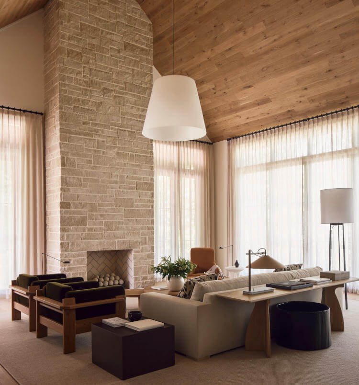
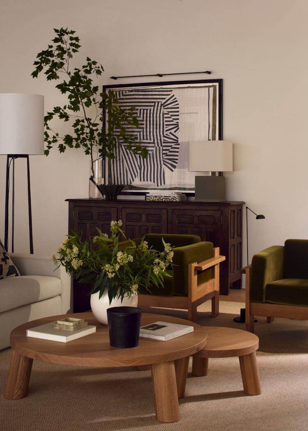
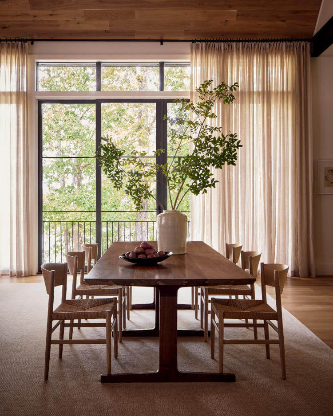
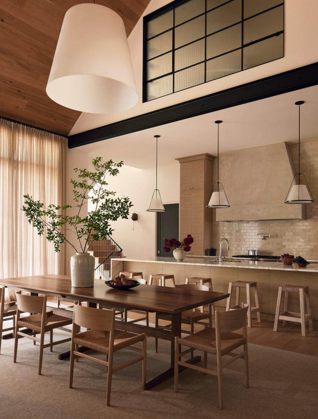
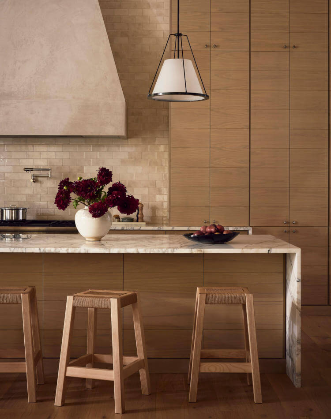
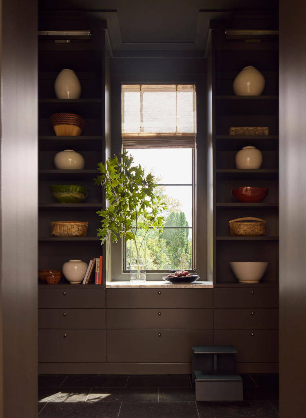
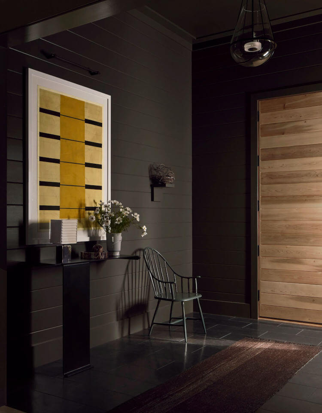
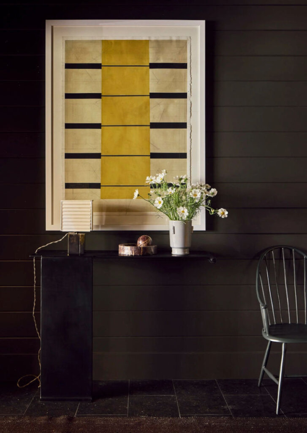
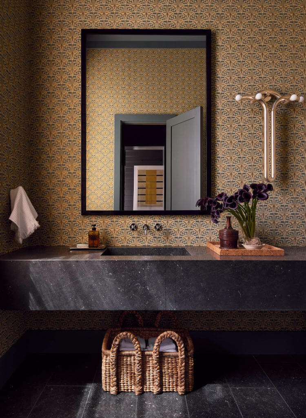
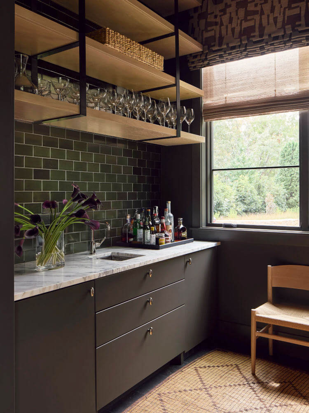
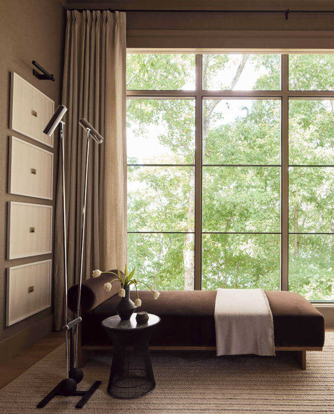
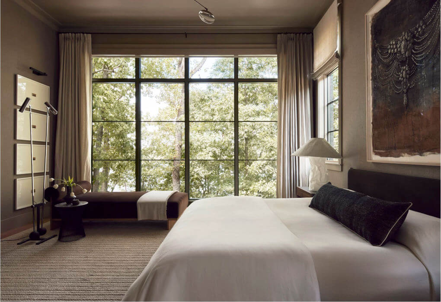
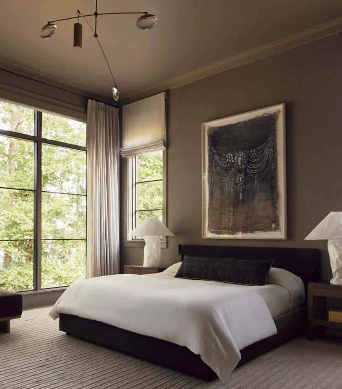
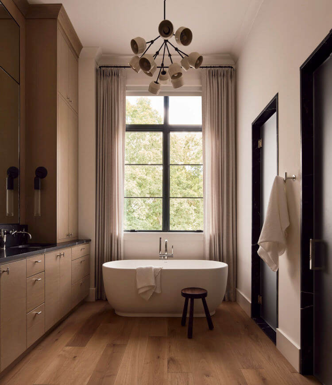
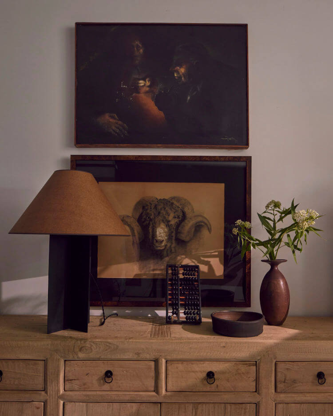
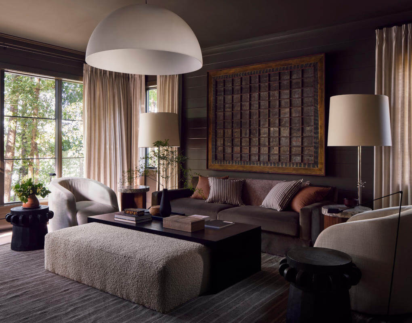
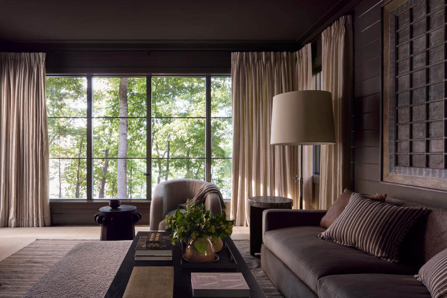
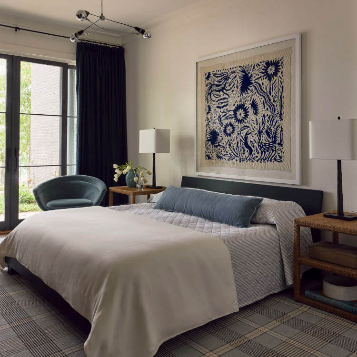
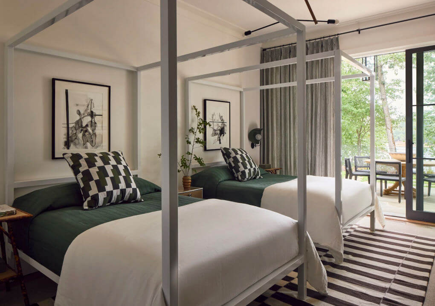
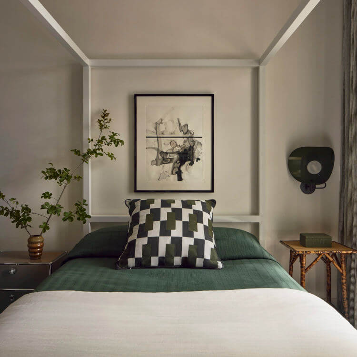
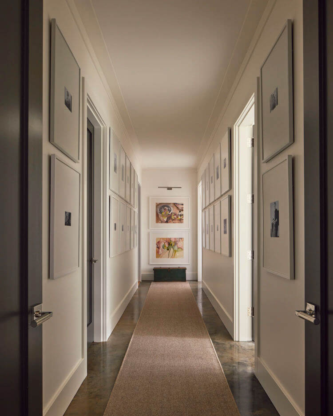
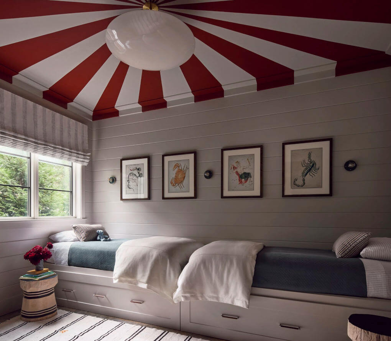
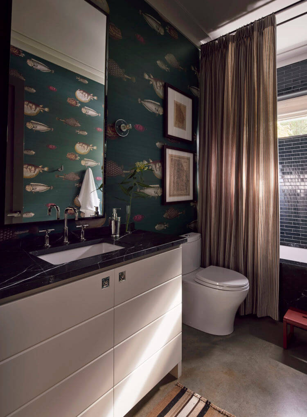
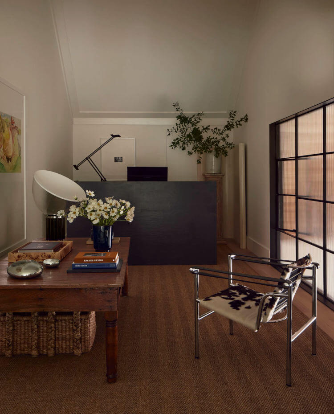
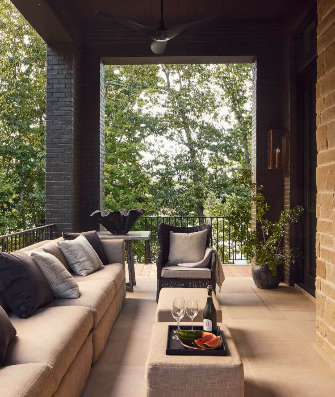
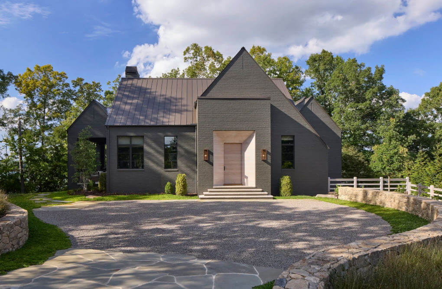
Photography by Gieves Anderson.

