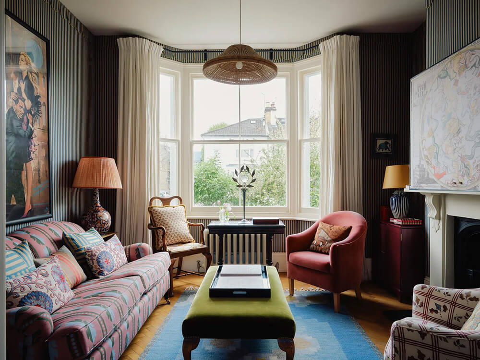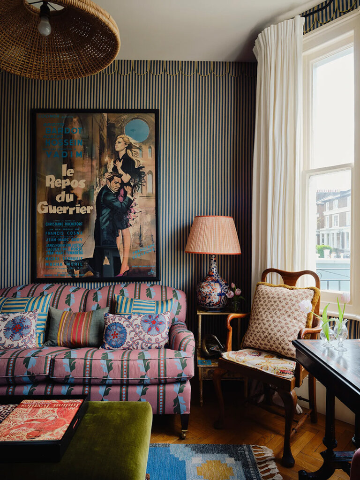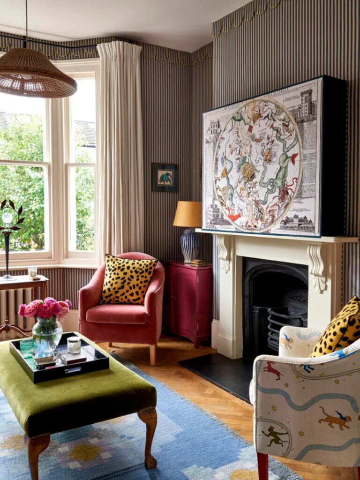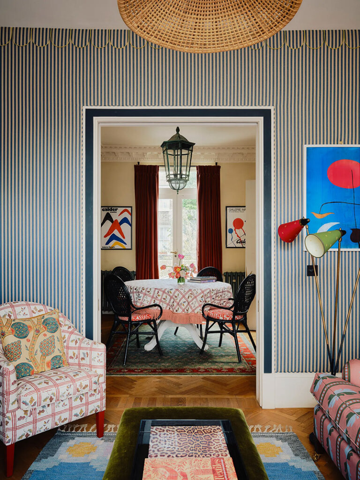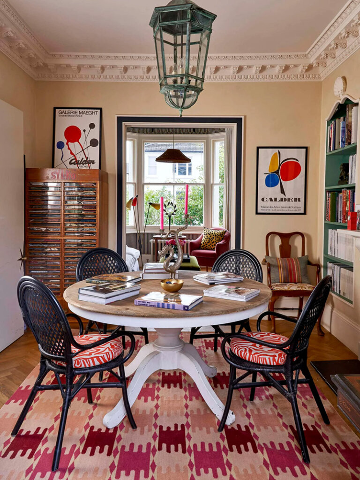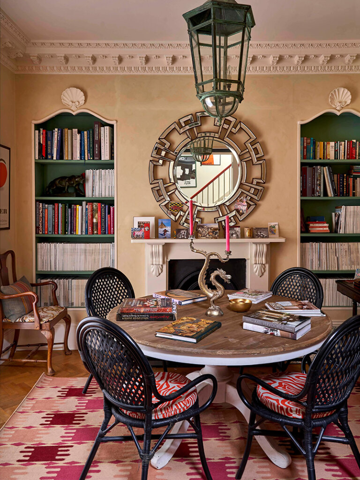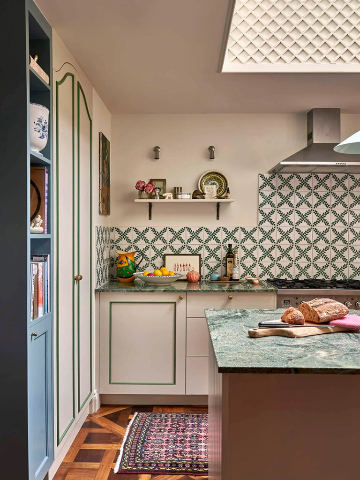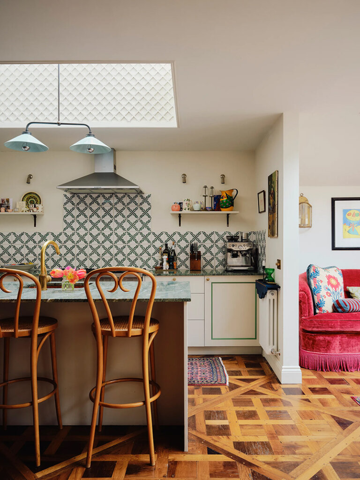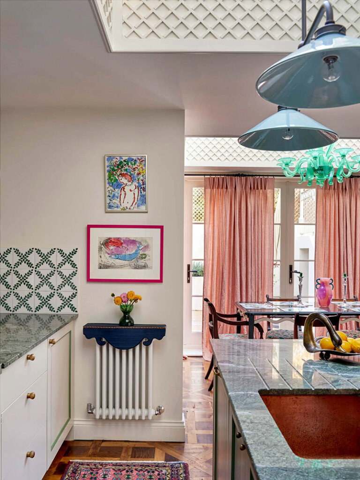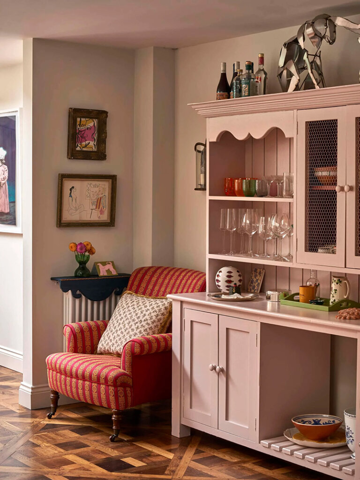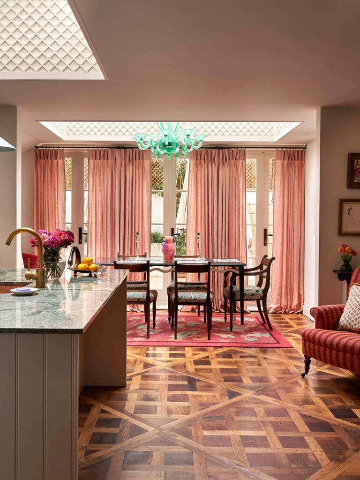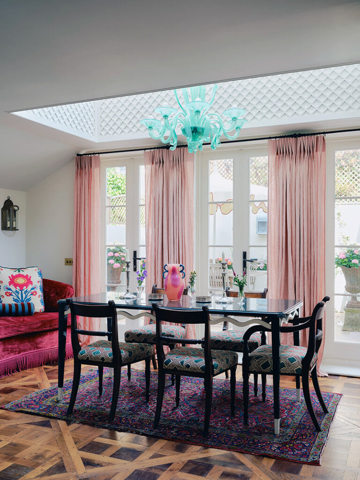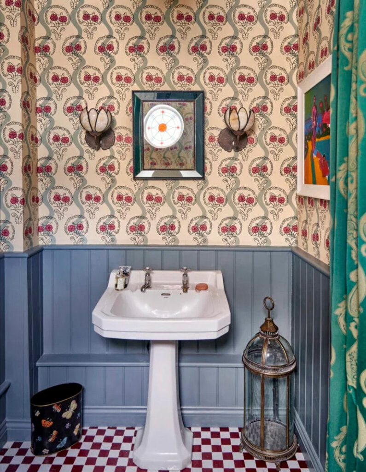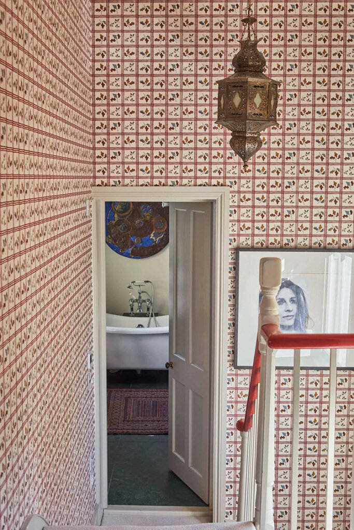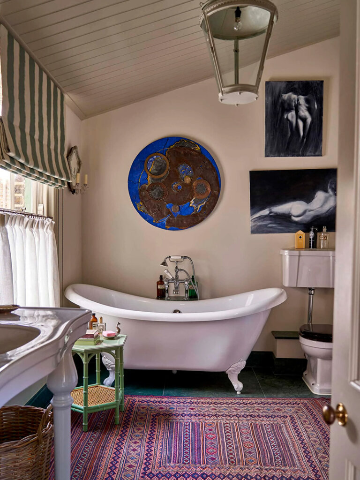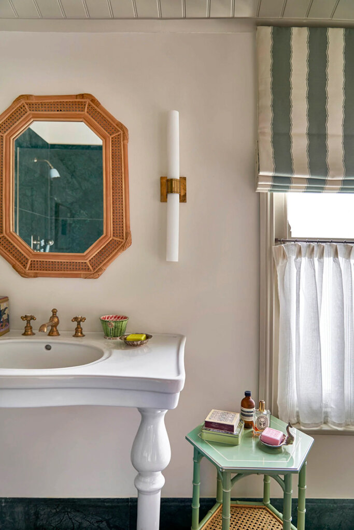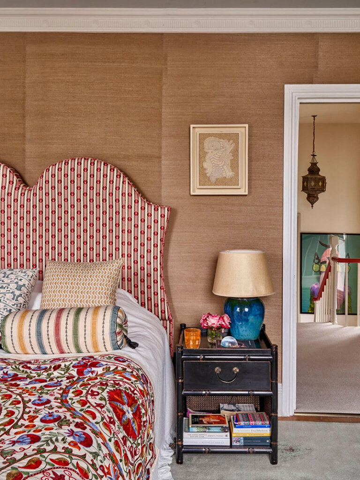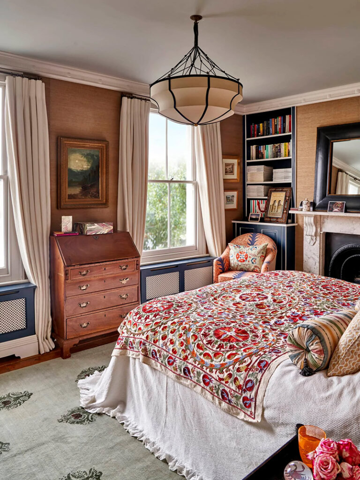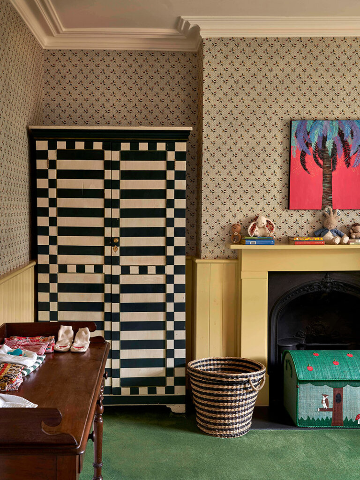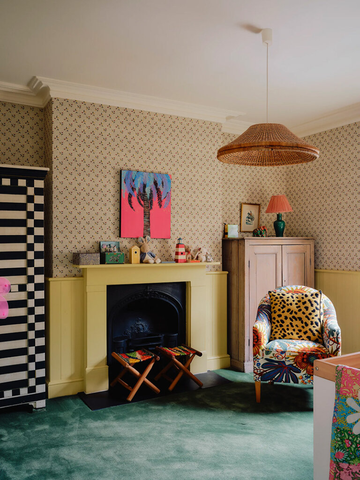Displaying posts labeled "Foyer"
A bright and cozy Haussmannian apartment in Paris’ 17th arrondissement
Posted on Thu, 20 Nov 2025 by KiM
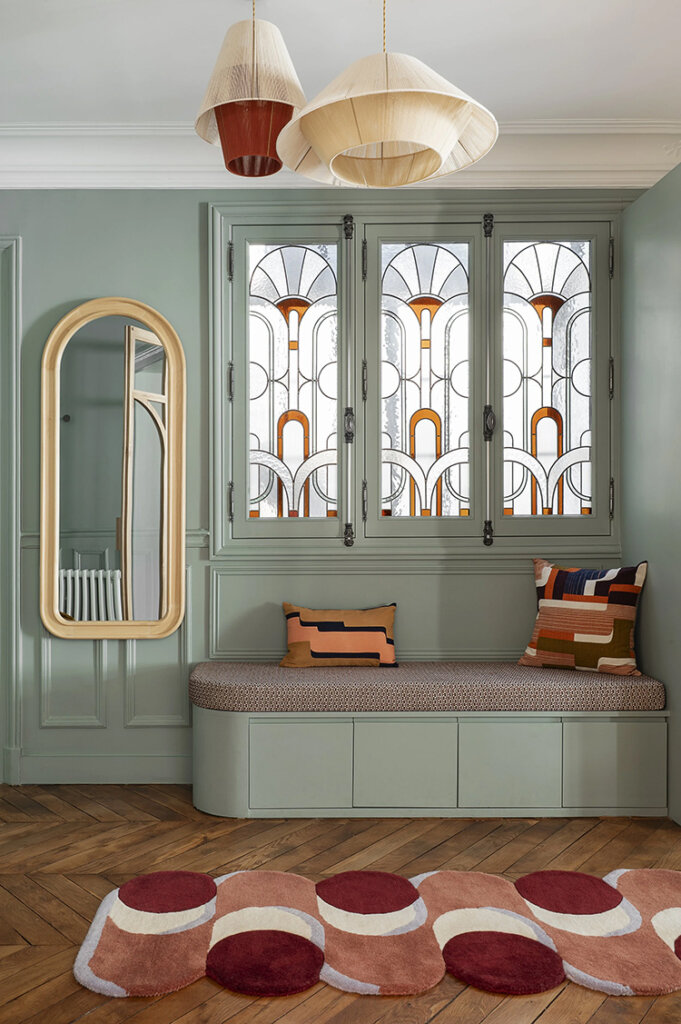
This Haussmannian apartment of 147 m2 in Paris’ 17th arrondissement was completely redesigned by interior architect Hava Castro. It is bright and cocooning, perfect for a family and the pretty sage green in the foyer, kitchen and bathroom is the perfect shade of serenity. I love the modernity of this space but how the curves, colours and lighting really soften and and add a level of comfort (especially with that Roche Bobois bubble sofa). Photos: Frenchie Cristogatin.
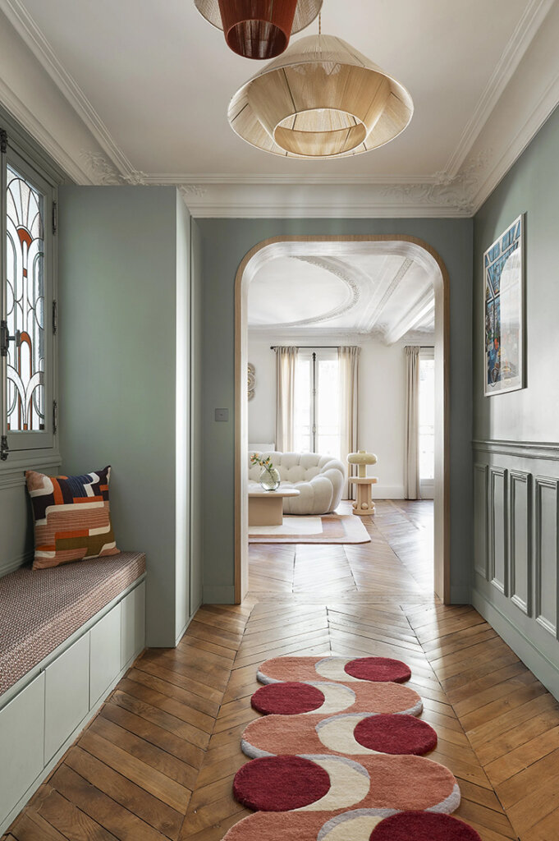
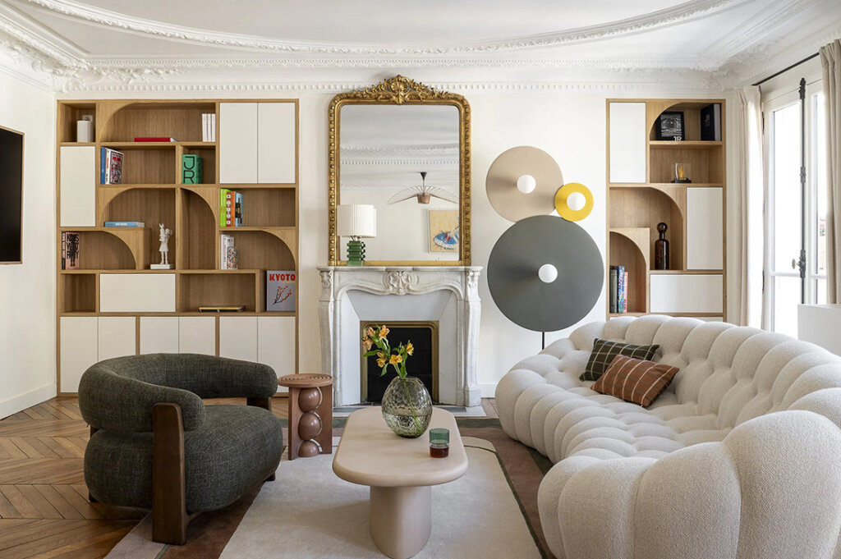
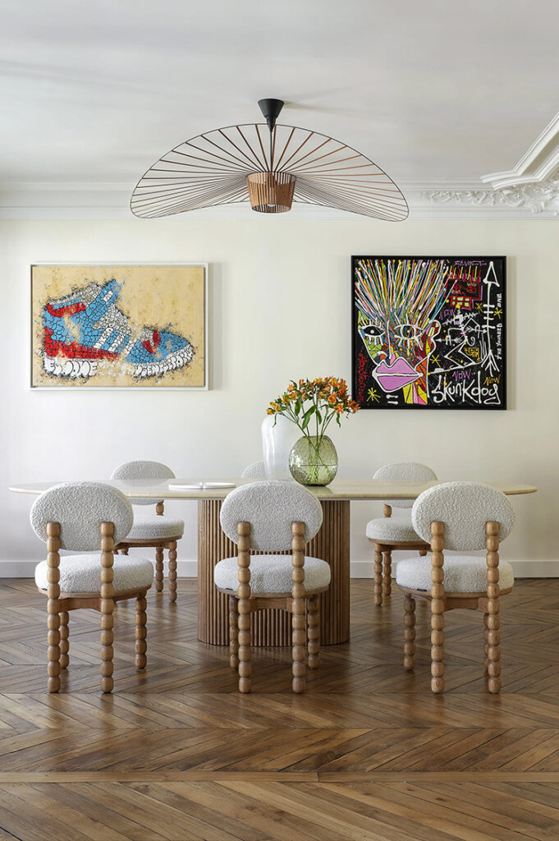



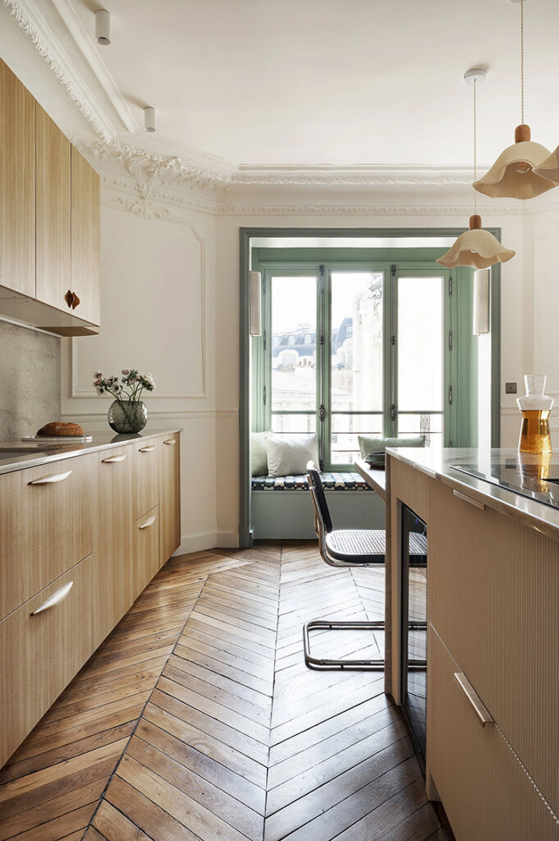
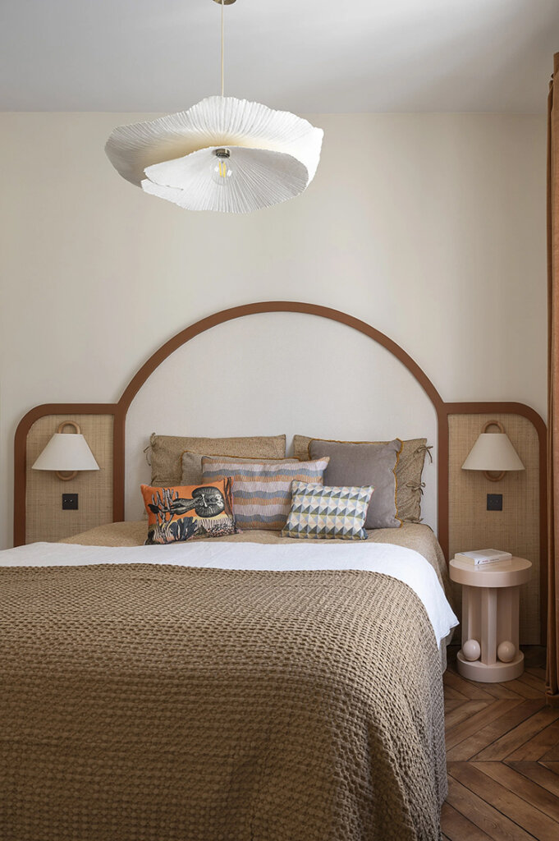
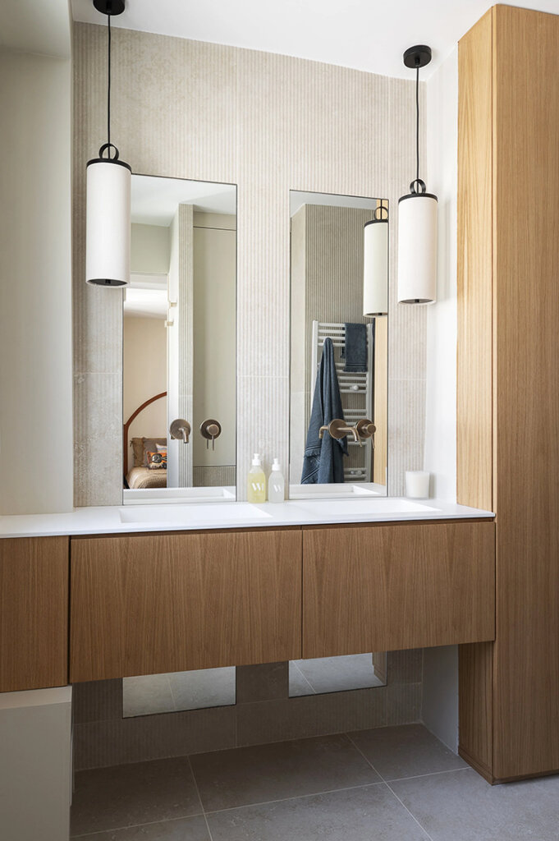
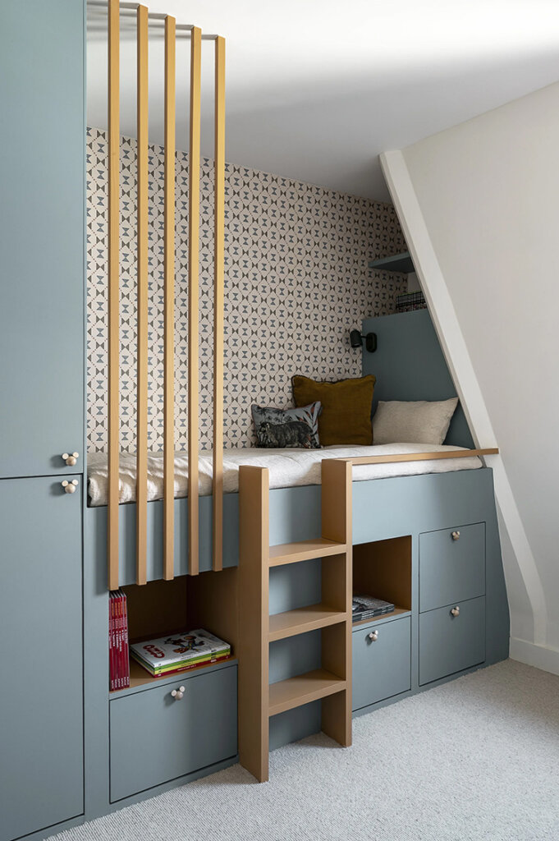

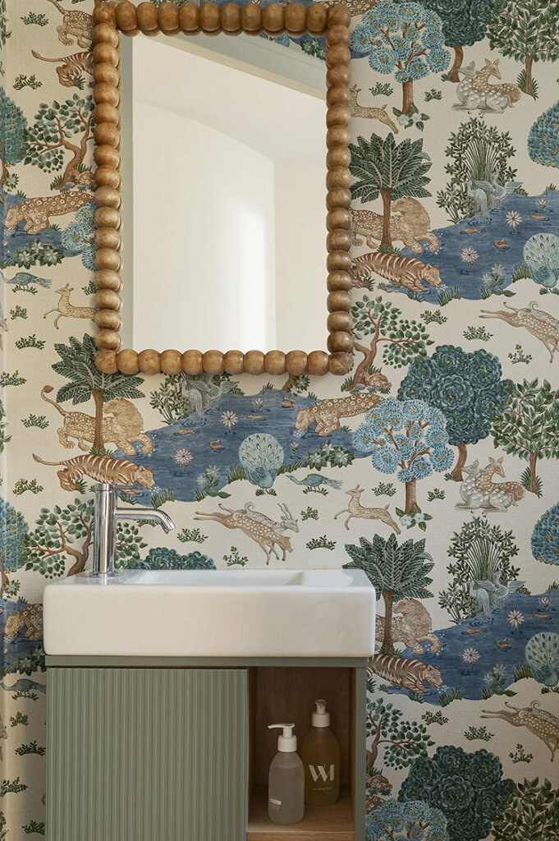
A restored 1830s home, formerly a basketmaker’s workshop in Connecticut
Posted on Tue, 18 Nov 2025 by KiM
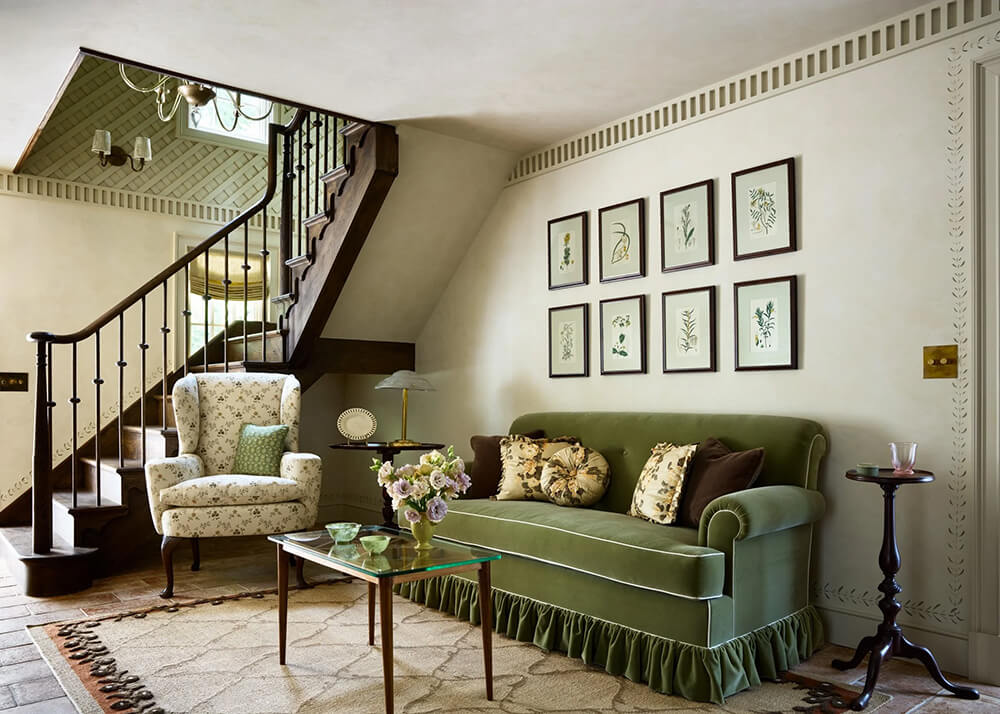
A historic Connecticut home originally built in the 1830s along the Silvermine River, The Basket House was once a working basketmaker’s workshop. Moore House Design reimagined the residence for Brunch with Babs, blending heritage craftsmanship with modern livability across a comprehensive renovation and restoration.The project scope included a full kitchen and pantry redesign, new dining and living spaces, custom tilework, and handcrafted finishes throughout. Signature details — including woven latticework, hand-painted tiles, and bespoke plaster treatments — celebrate the home’s artisanal roots while creating a warm, inviting foundation for everyday life.
The decor here leans much more traditional than we’re used to seeing from MHD, and I am really loving how they leaned into it with lots of sage green and elements of nature. It includes the prettiest and most funtional European style kitchen, a moody great room, a former greenhouse turned dining room, lattice embellished breakfast nook… Photos: Jared Kuzia; Styling: Jennlilly Mckeon.
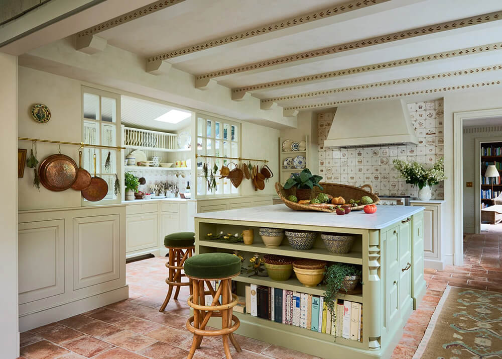
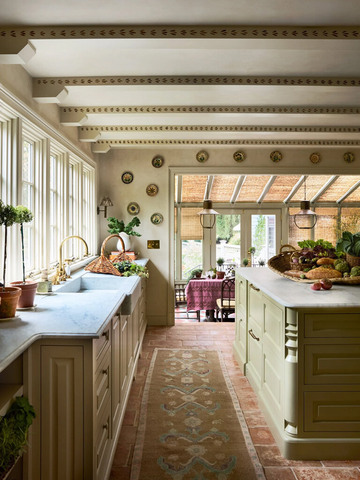
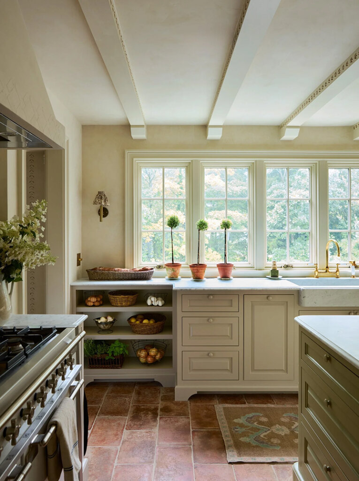
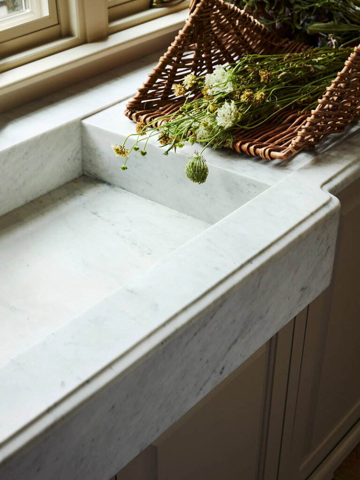
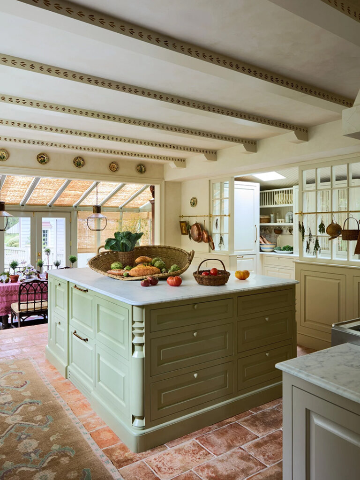
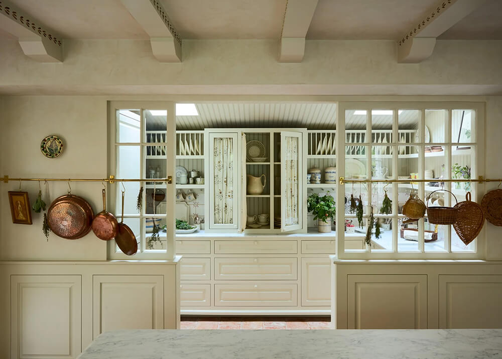
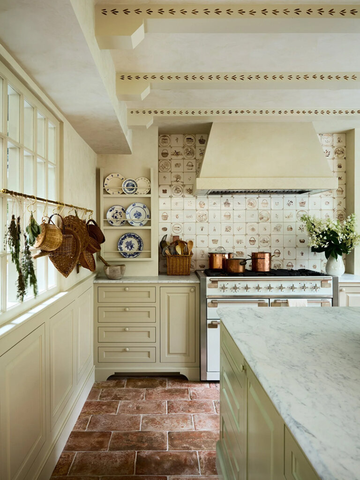
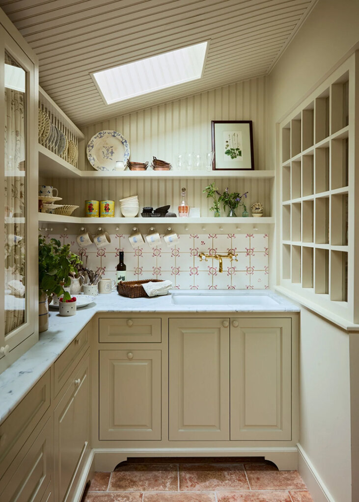
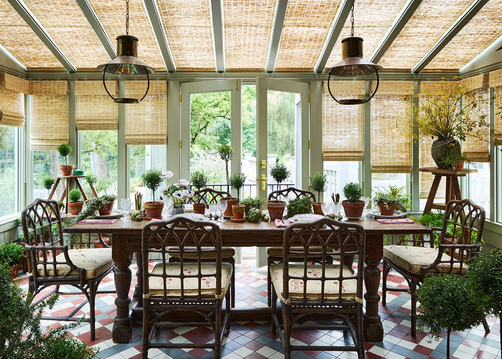
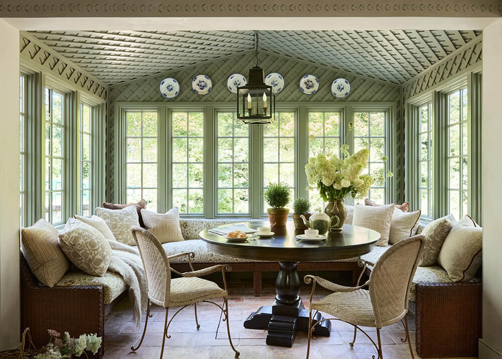
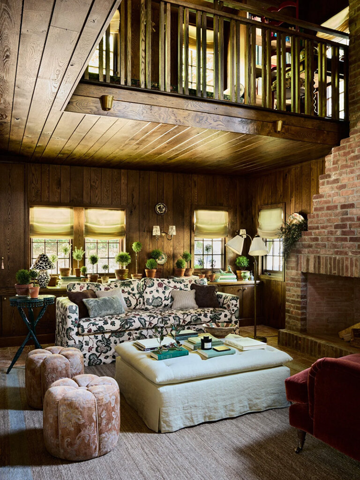
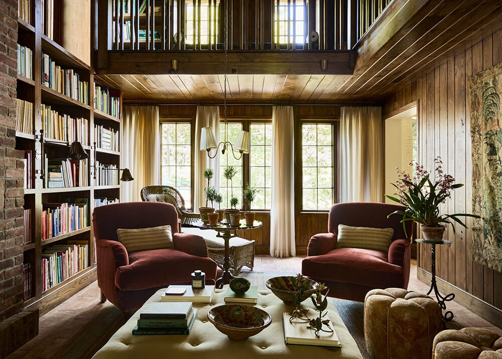
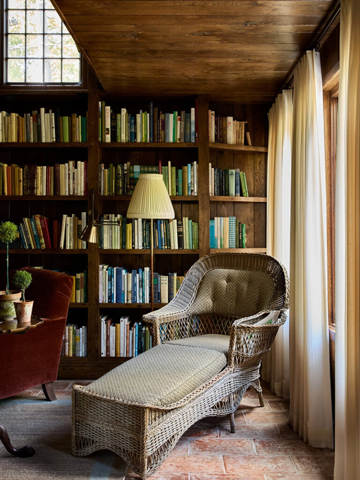
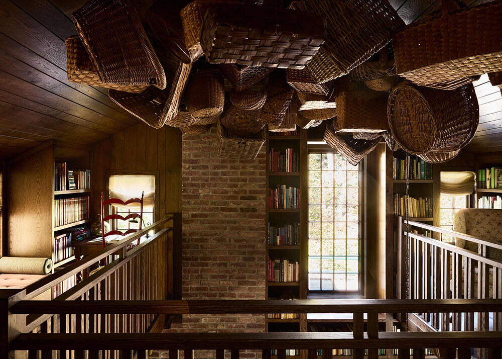
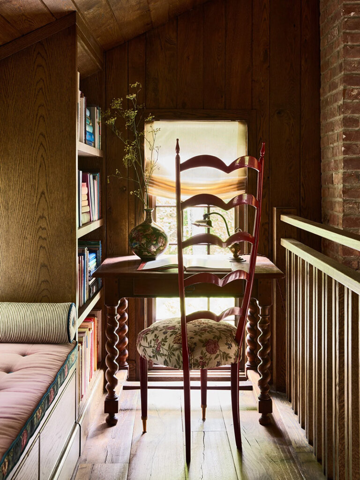
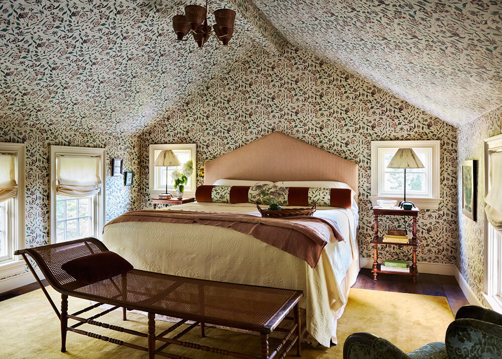
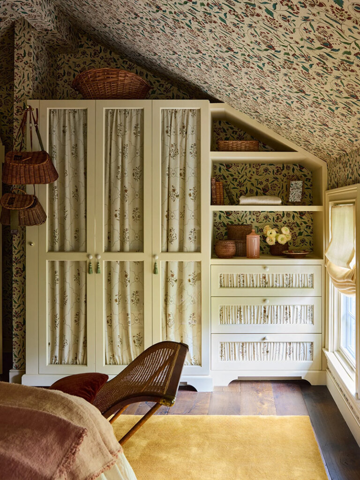
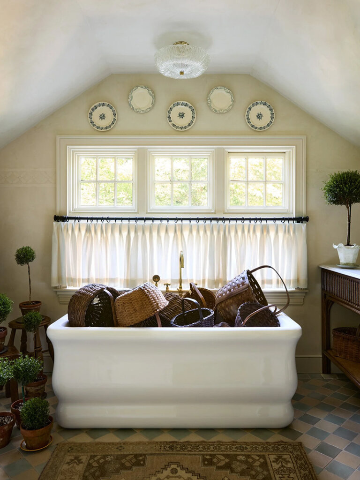
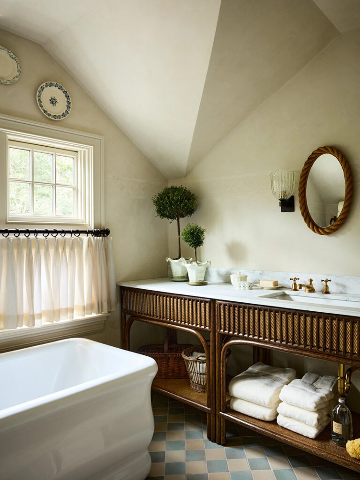
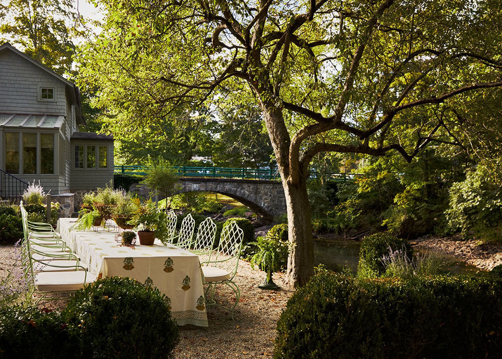
Going natural in Washington
Posted on Fri, 14 Nov 2025 by KiM
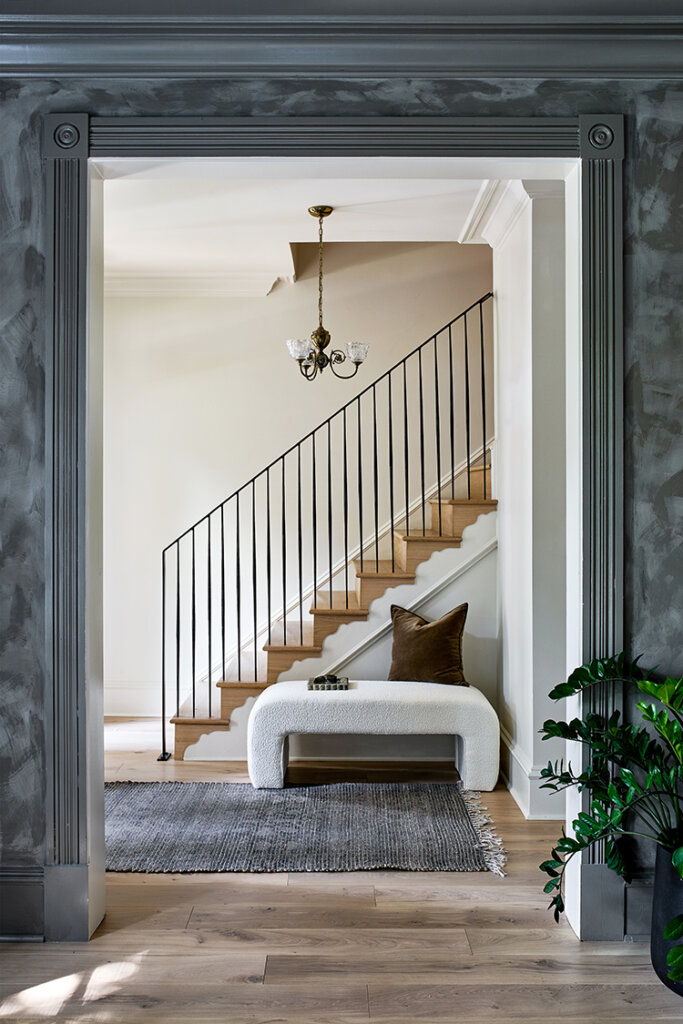
Blending warmth and natural beauty with organic materials and a neutral palette, this home features rich wood elements and subtle stone veining, balanced by soft textures and modern lighting to create a harmonious and inviting atmosphere.
I had to share another project by Storie Collective, because this kitchen is a pure eye candy. It’s so simple and neutral and perfectly functional, and the gorgeous banquette situation is where you’d find me working, reading, eating, hanging. Photos: Stacy Zarin Goldberg.
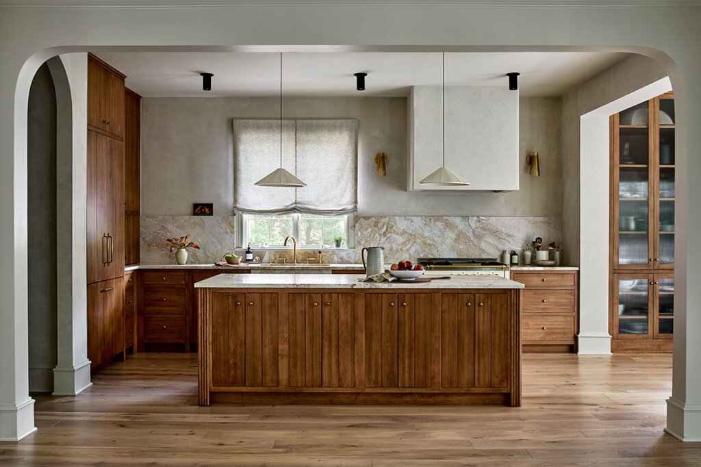
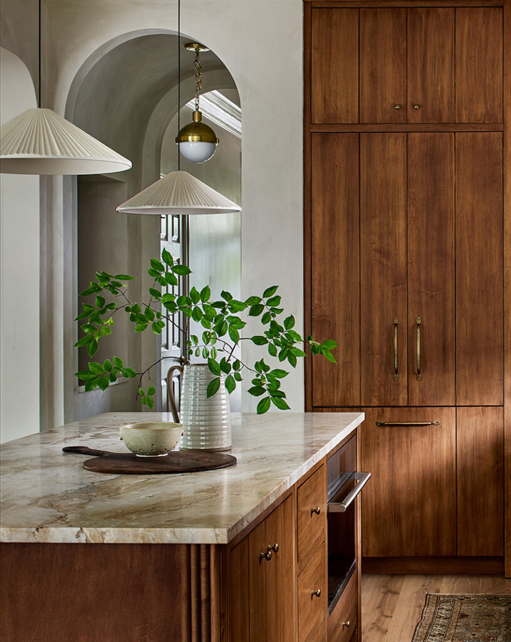
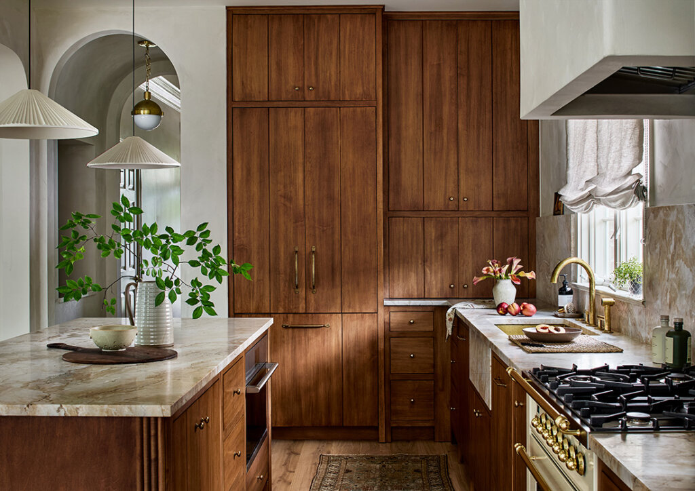
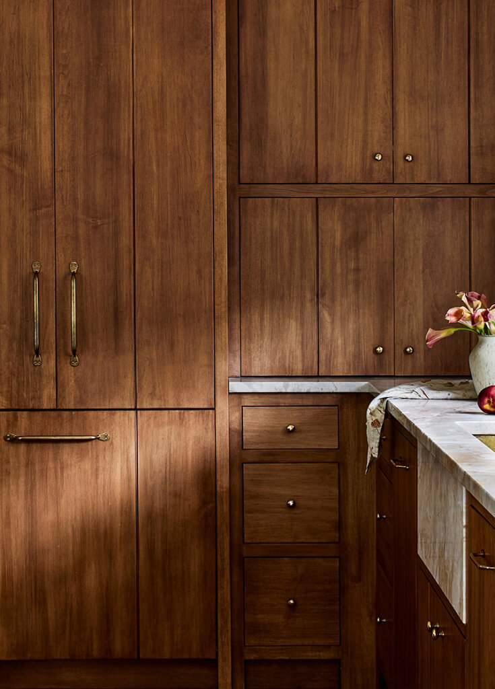
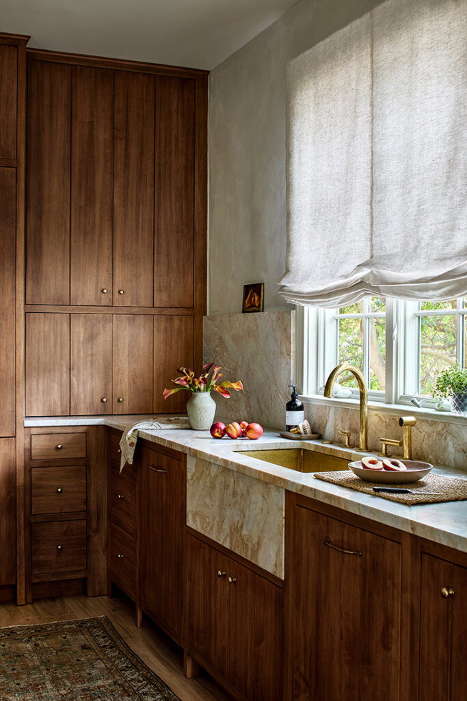
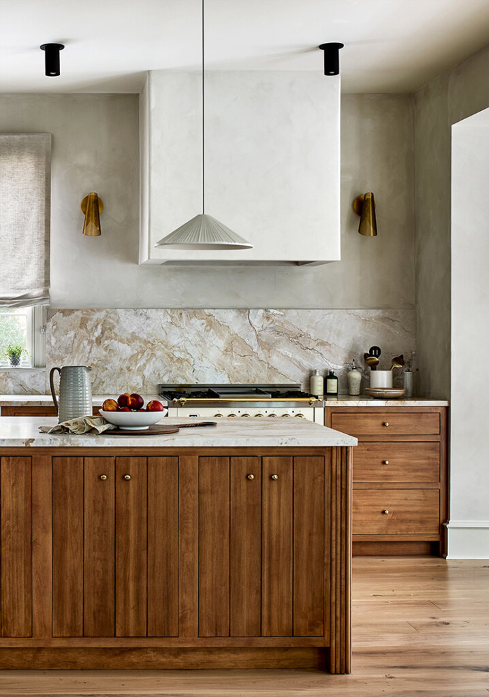
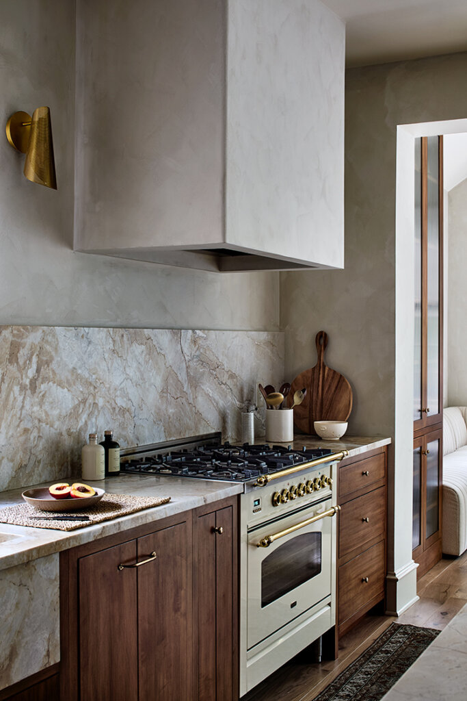


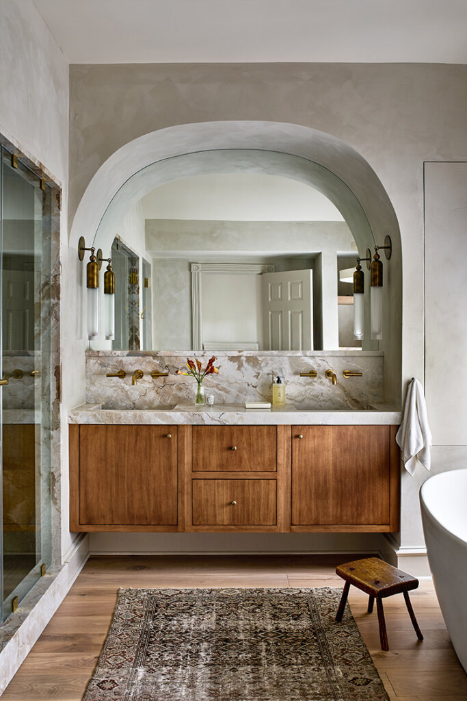
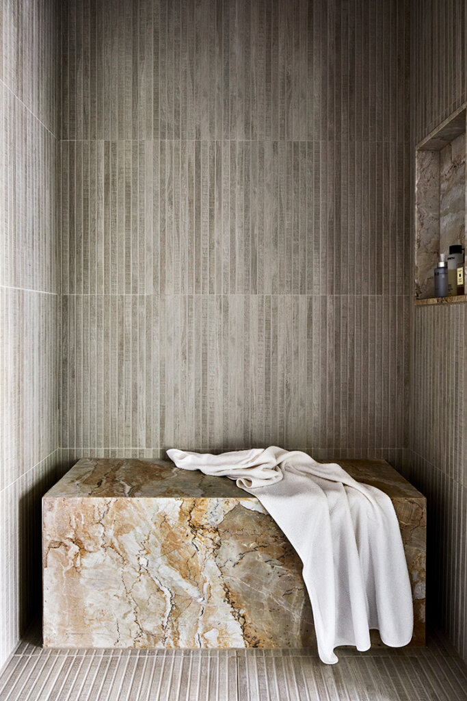
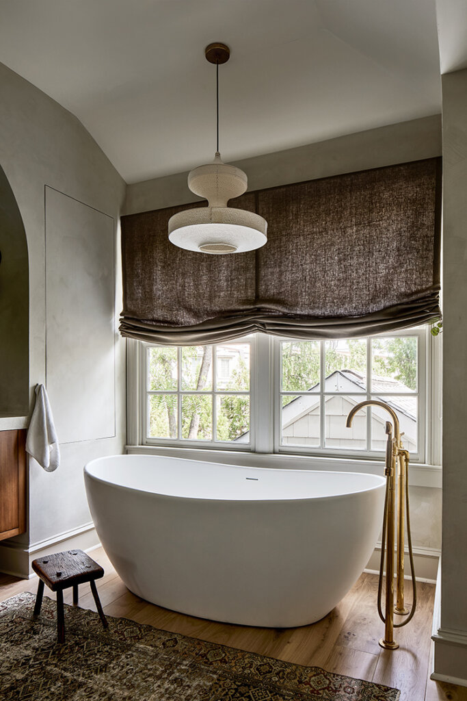
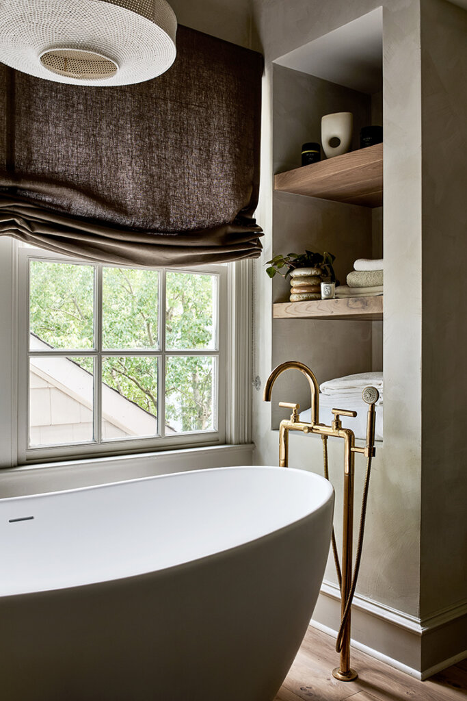


The art of effortless living
Posted on Thu, 13 Nov 2025 by midcenturyjo

“This SoHo apartment sits atop a historic 1840s townhouse in a row of Greek Revival homes in lower Manhattan, deemed the ‘Ichabod Price House’. The interiors are sleek and modern with a 20th century perspective.”
John Bambick is a New York–based designer known for residential interiors rich in context, depth and soul. Blending traditional and modern influences, his work reflects a deep appreciation for history, art and 20th-century design. With a discerning eye for balance and detail, Bambick crafts interiors that feel timeless, intelligent and effortlessly comfortable for the people who inhabit them.









Photography by Tim Lenz.
A designer’s colourful and eclectic West London Victorian townhouse
Posted on Mon, 10 Nov 2025 by KiM
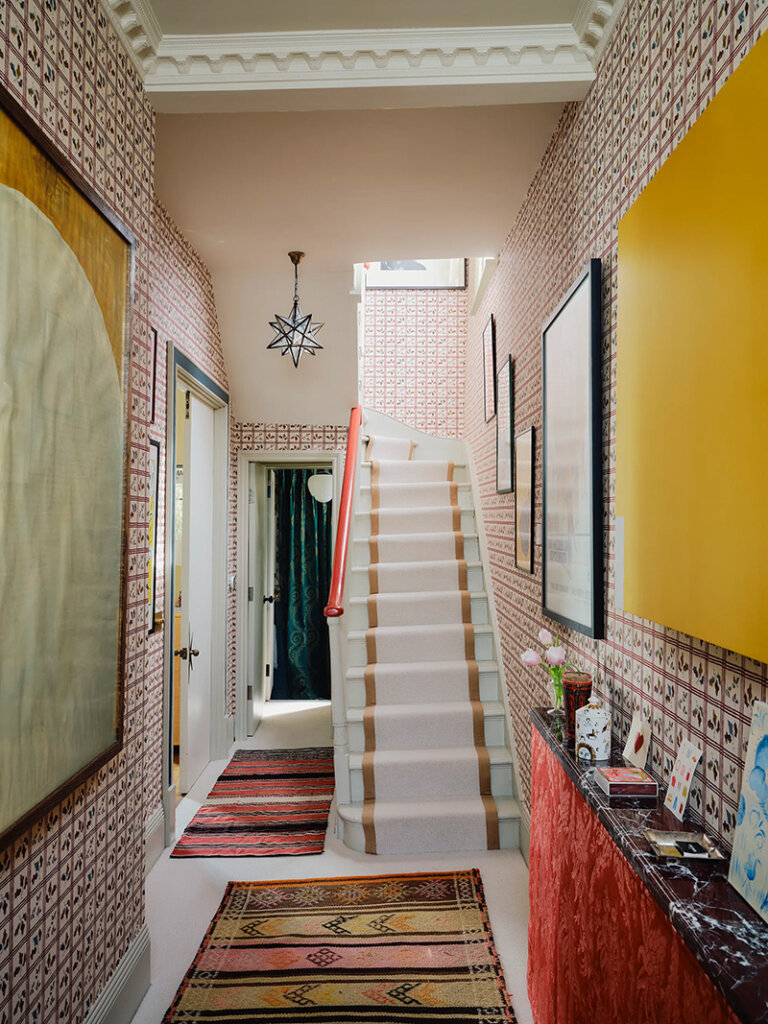
Designer Phoebe Hollond lives in this beautiful 1860s Victorian townhouse that she has spent several years renovating. Unfortunately the previous owners had removed most of the architectural details (OMG whyyyyyyyy?!?!?!) but she came in with her creative and eccentric eye and added colours and patterns throughout, in very eclectic and unique ways, and created a little jewel box. I adore every inch of this home, and am now obsessing over thinly striped wallpaper as she used in her sitting room (from Claremont). Photos: Milo Brown and Dean Hearne.
