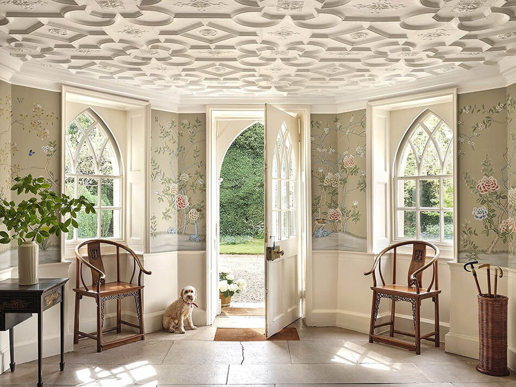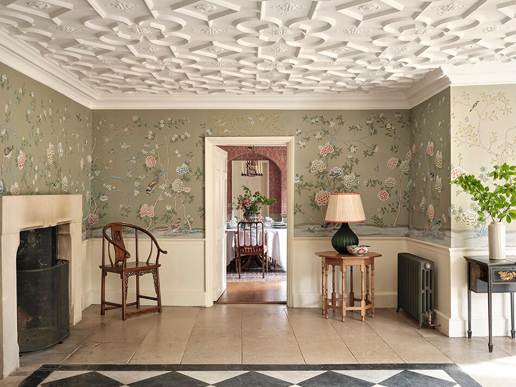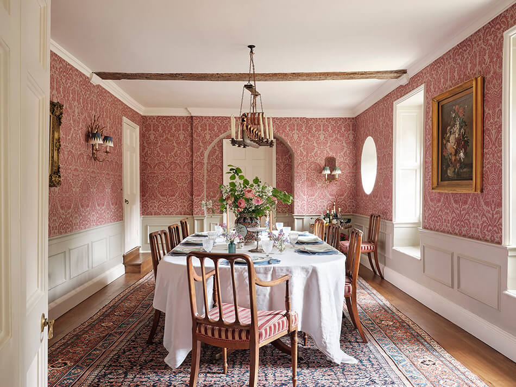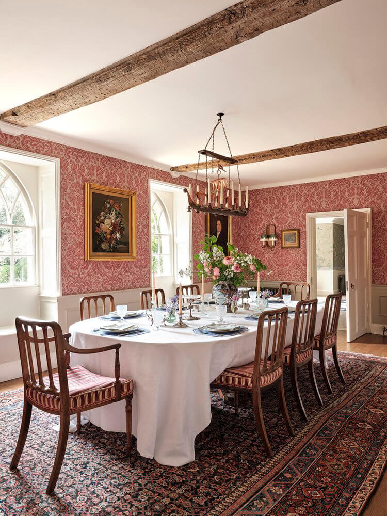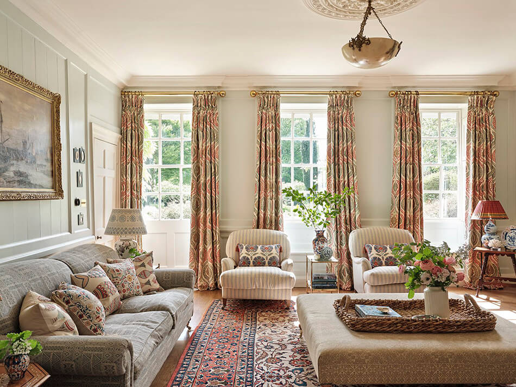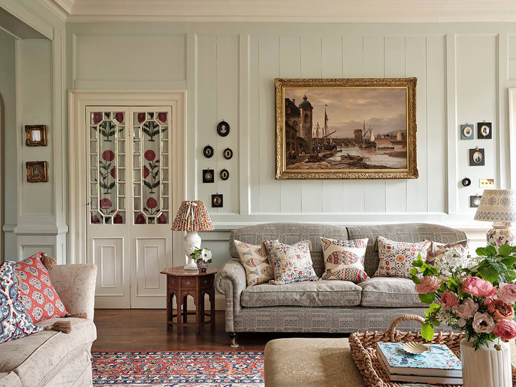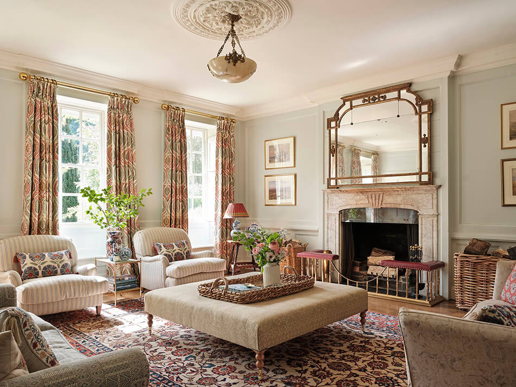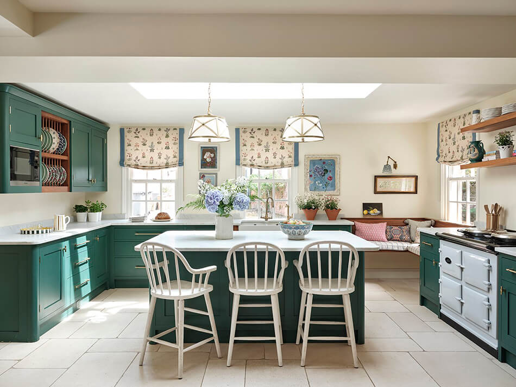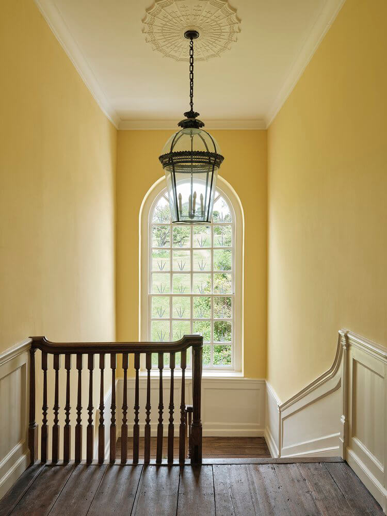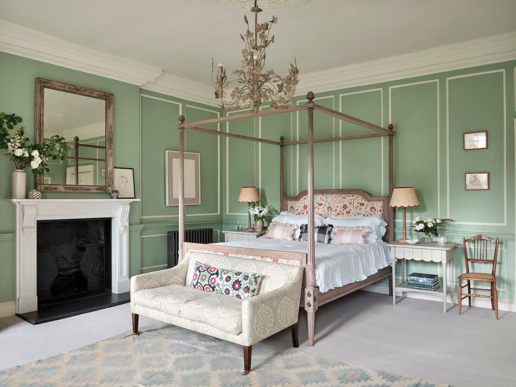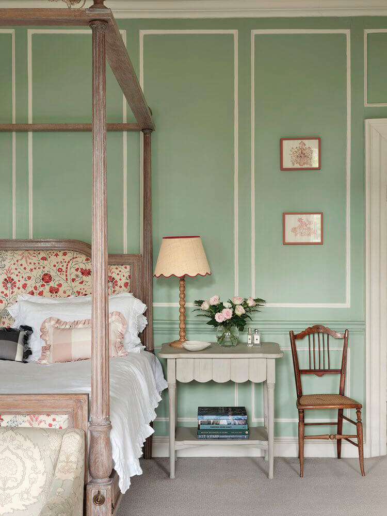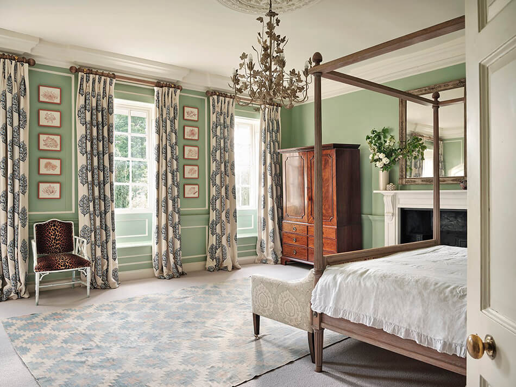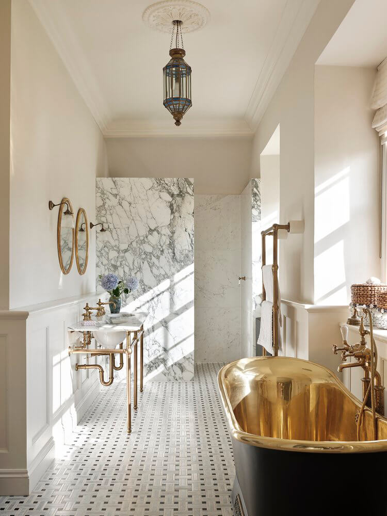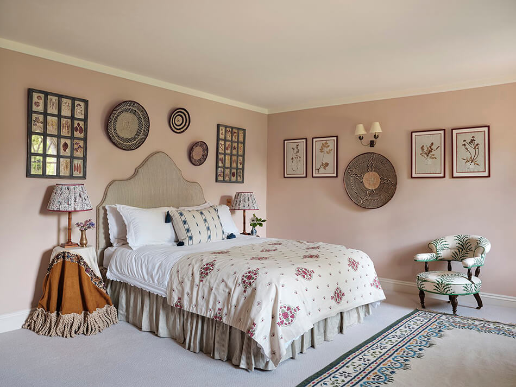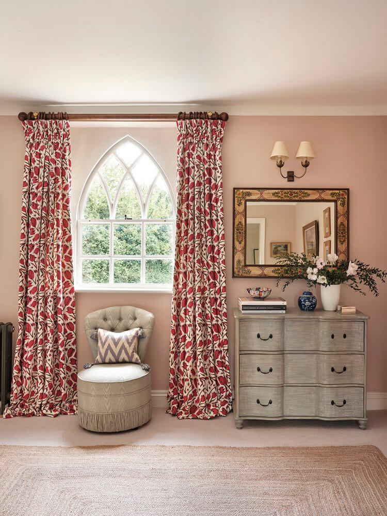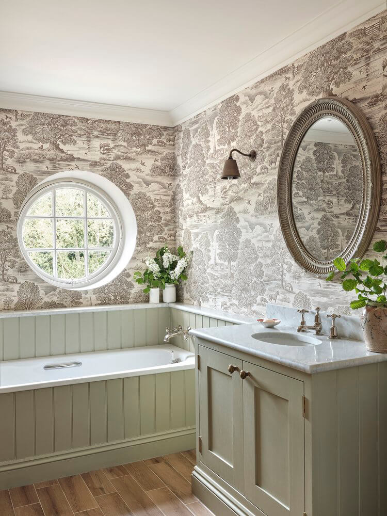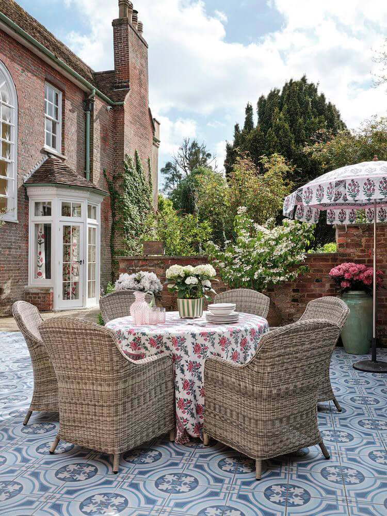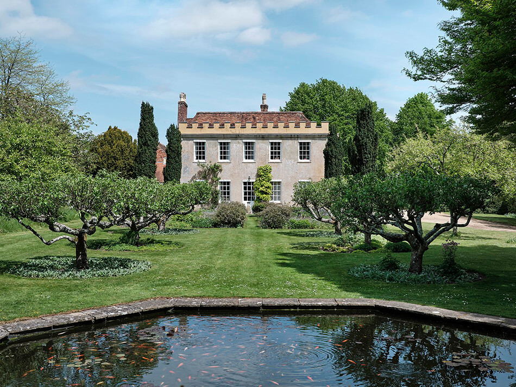Displaying posts labeled "Gothic"
A period manor house in Somerset
Posted on Sun, 14 Apr 2024 by KiM
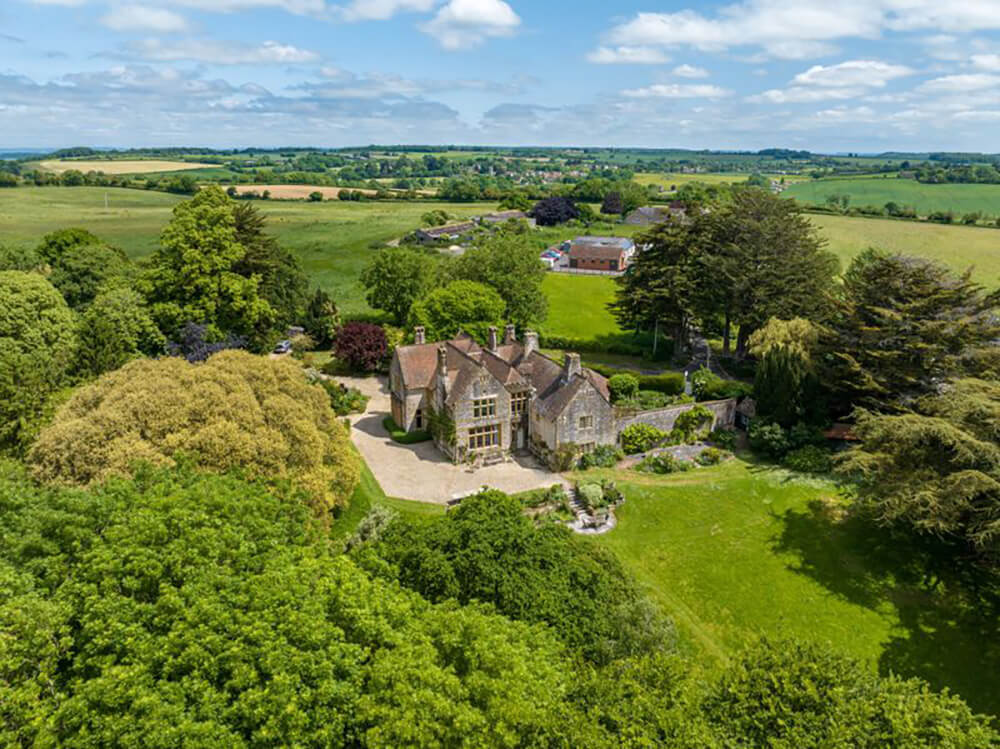
Ok I’m packing my bags and moving to Picts Hill, Langport in Somerset. Though luckily I can save myself the trip because it looks like this incredible home is in the process of being sold. I am IN LOVE with this. Gothic style and stained glass windows, Victorian minton tile floors, many fireplaces, acres of land to landscape… I’d have to do something with that kitchen though. It’s as bland as a hospital room. Listed with Roderick Thomas.
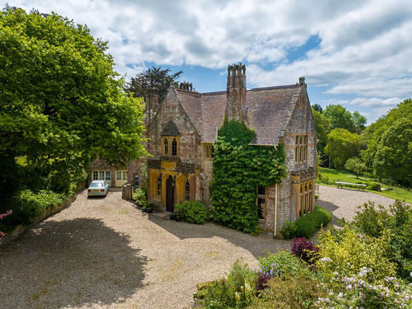
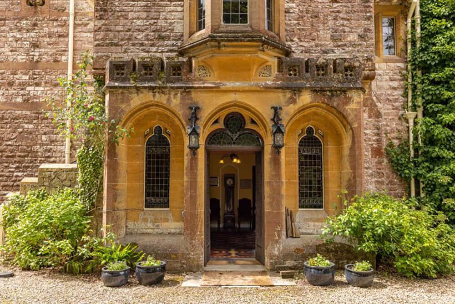
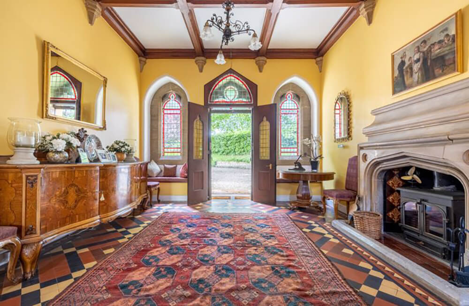
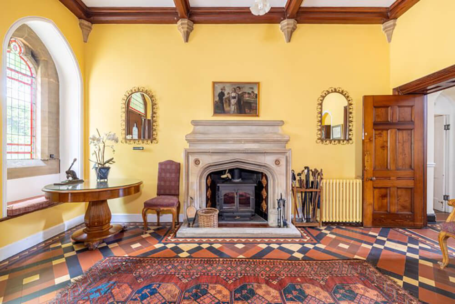
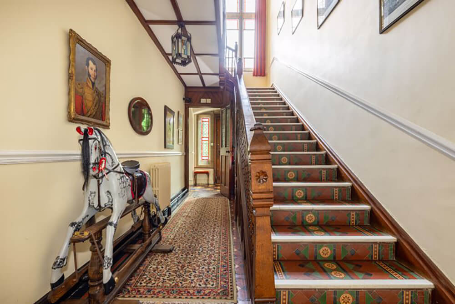
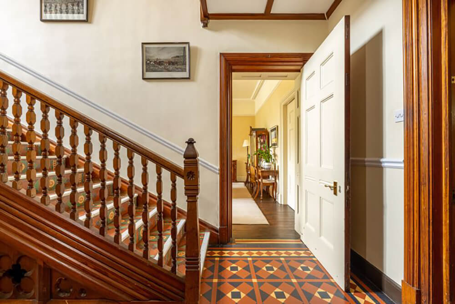
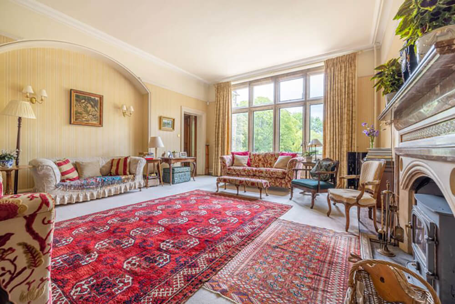
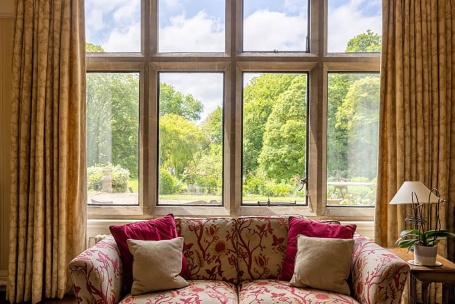
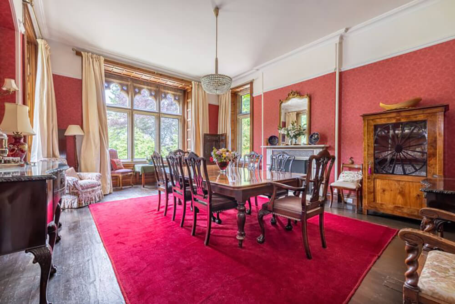
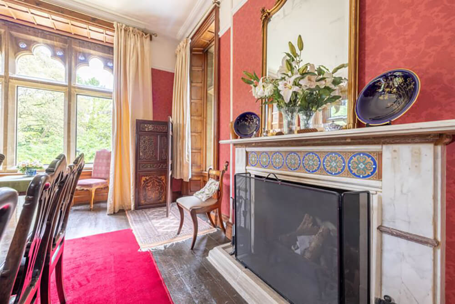
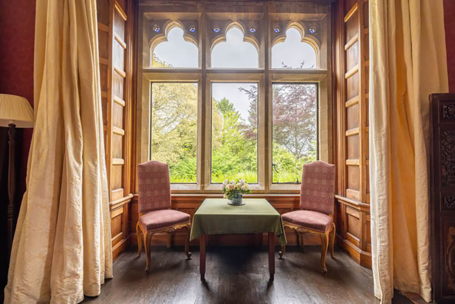
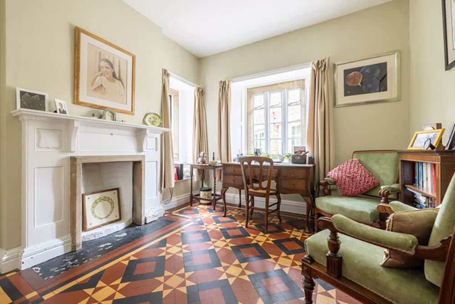
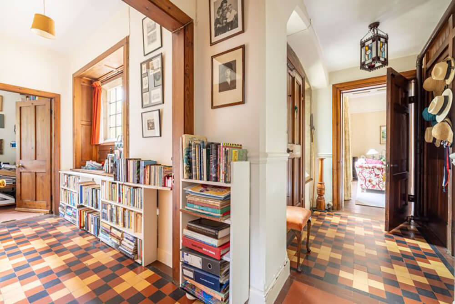
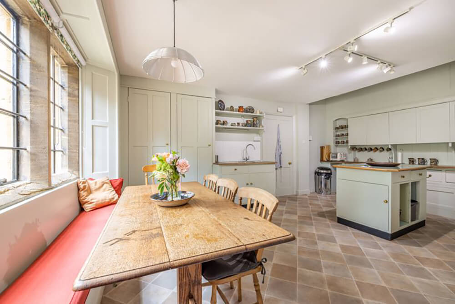
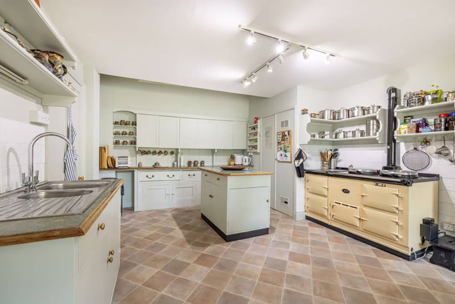
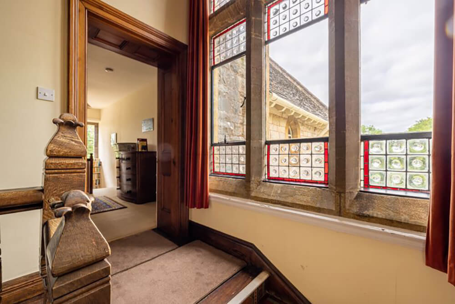
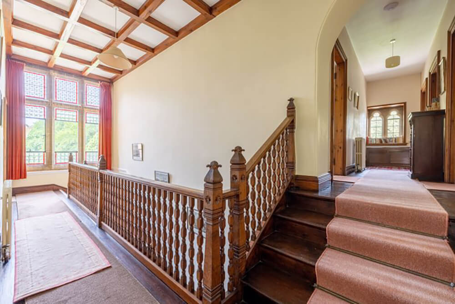
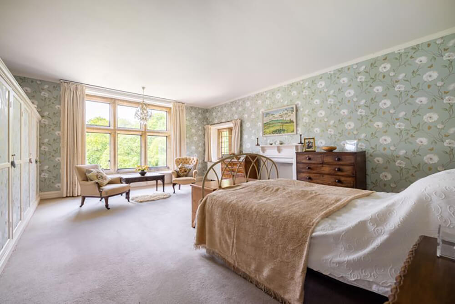
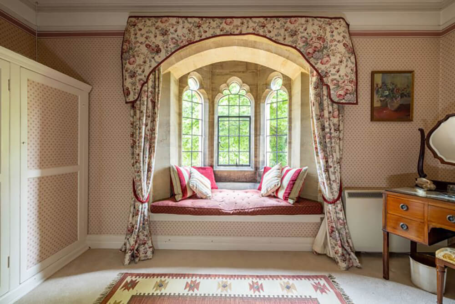
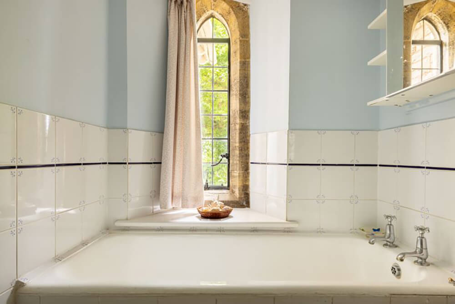
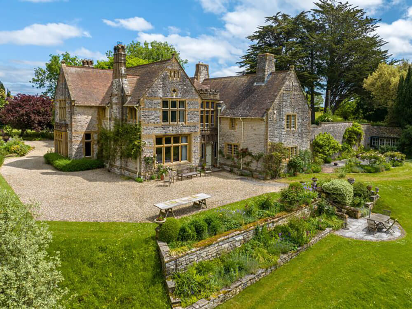
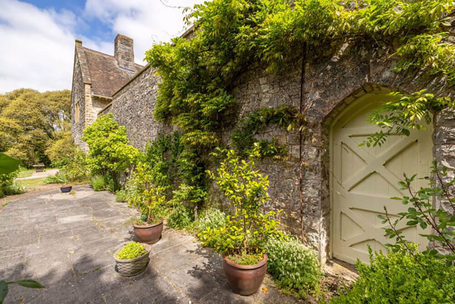
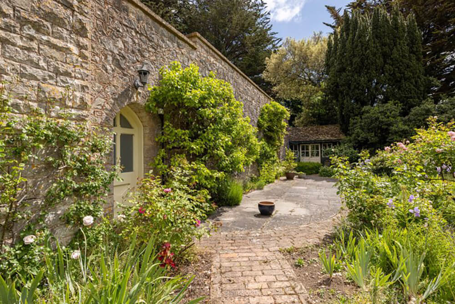
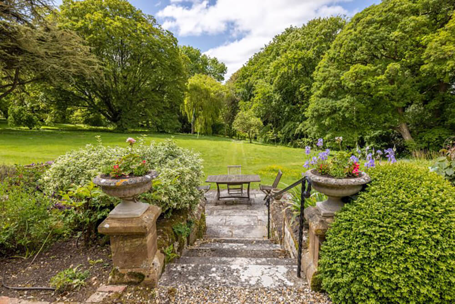
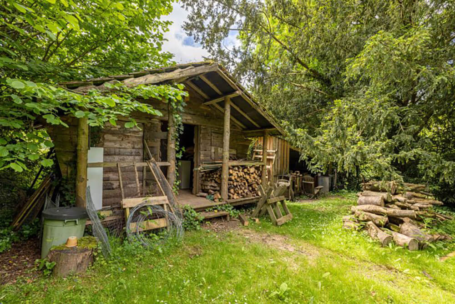
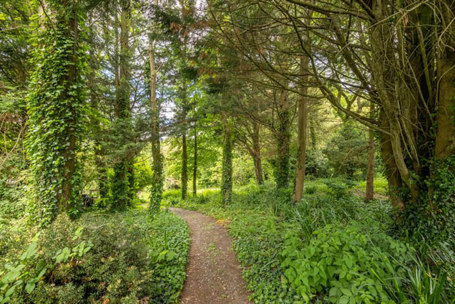
An abundance of bold colours and patterns in a Tudor home
Posted on Tue, 16 Jan 2024 by KiM
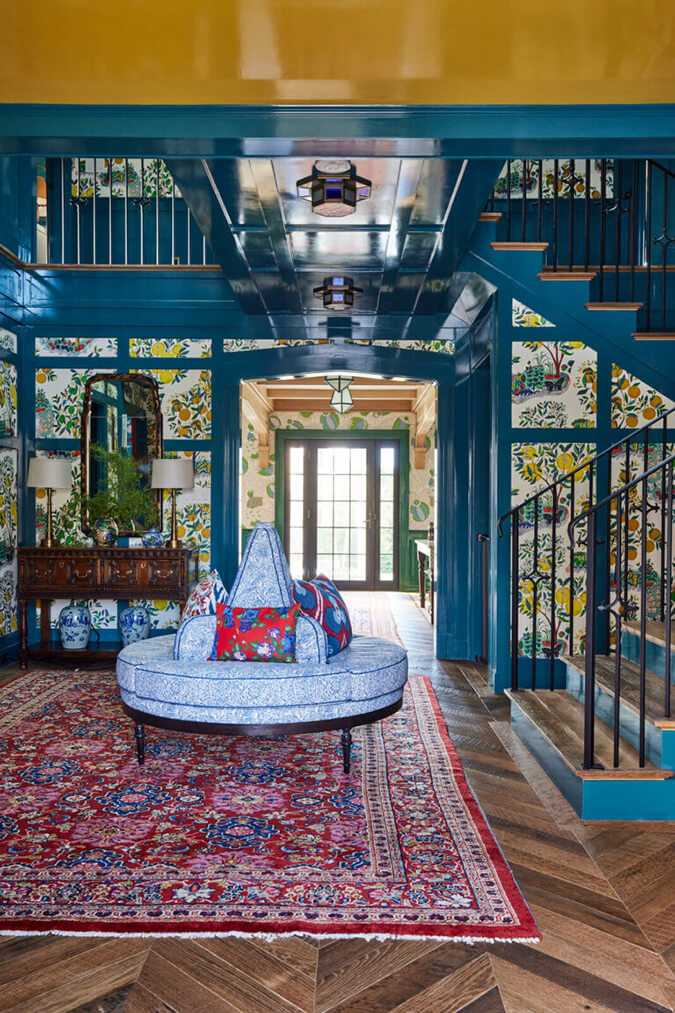
“I want no white walls.” With those five words, Kati Curtis Design had its Tudor home interior design directive and began the process of gathering ideas + inspiration. Since we’re known as the go-to interior designers for color and pattern, those words also served as confirmation that we and our client were perfectly in synch. With that, a happy collaboration took off in this “Millennial Gothic” home, a modern take on the house’s original Tudor interior design style.
There is a lot going on in this home and I know now everyone could live with so much going on but I had to share for those that dream of having this much colour and pattern (and glossy finishes) in their lives. Life’s too short to not go for it, right?
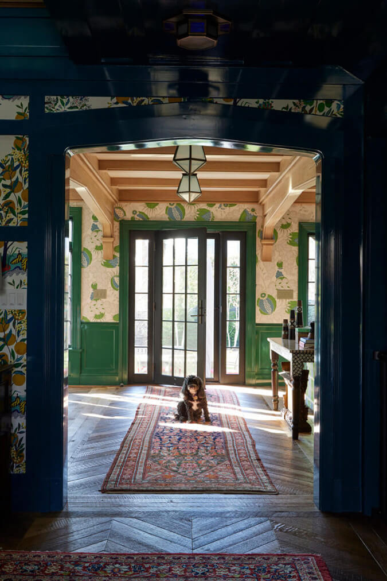
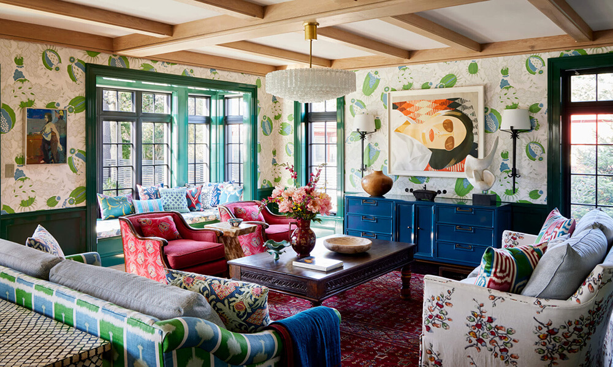
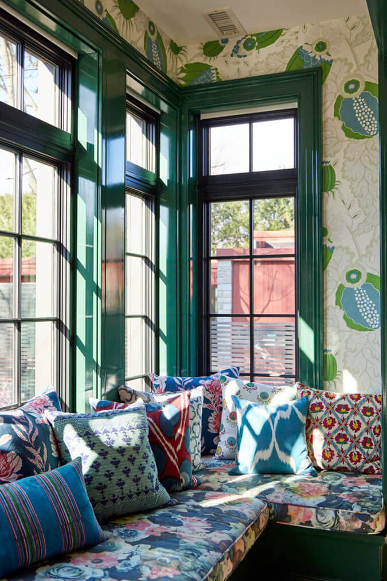
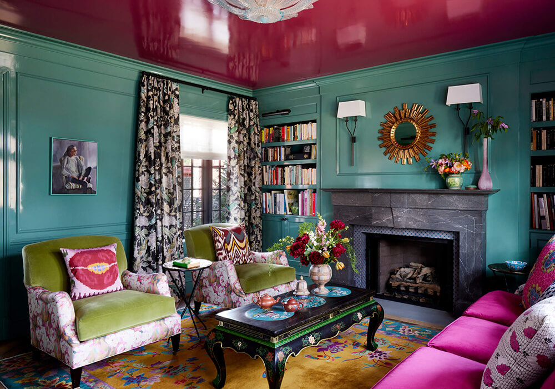
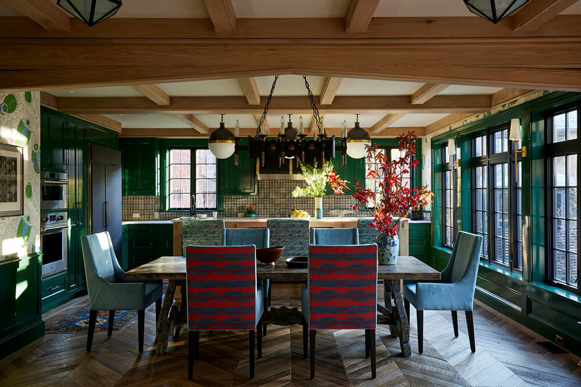
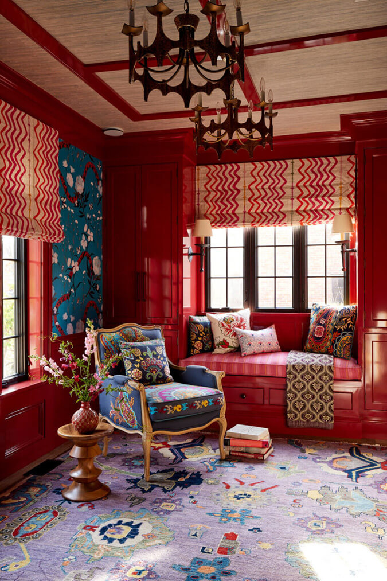
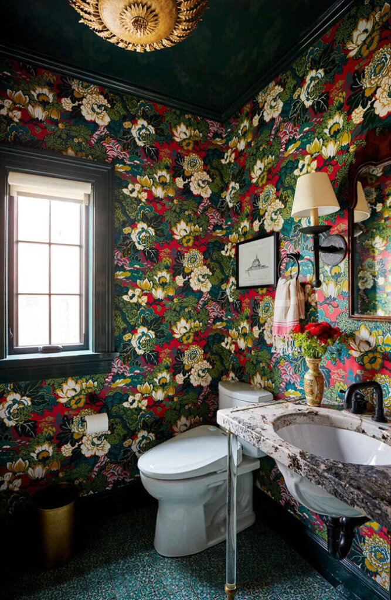
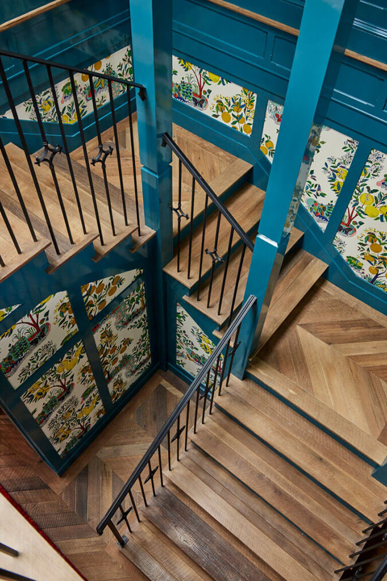
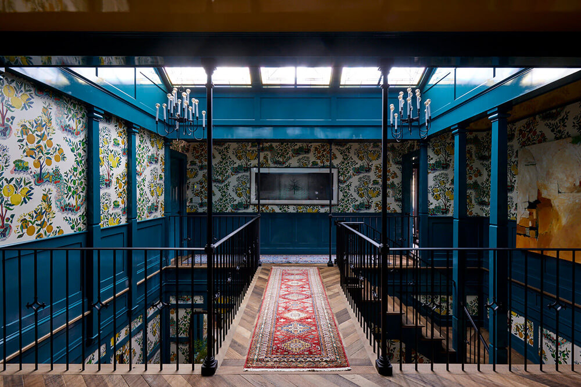
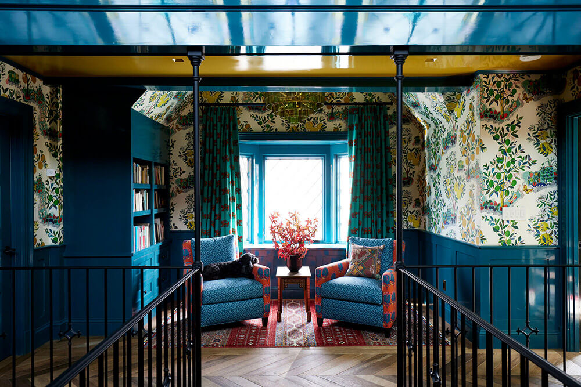
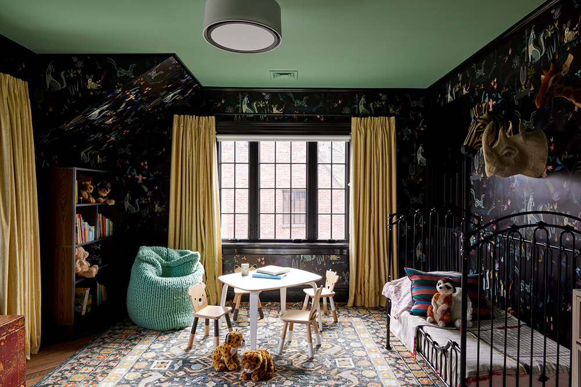
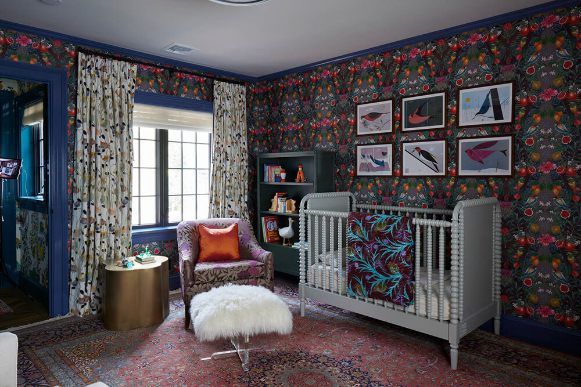
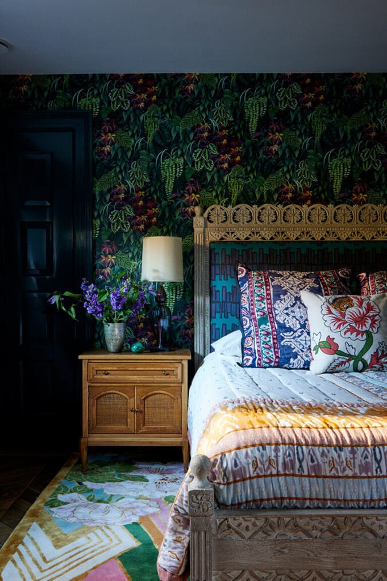
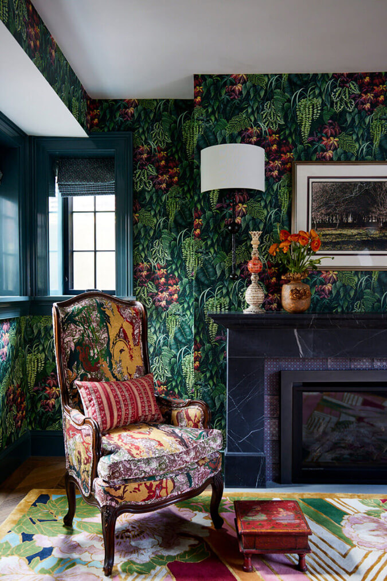
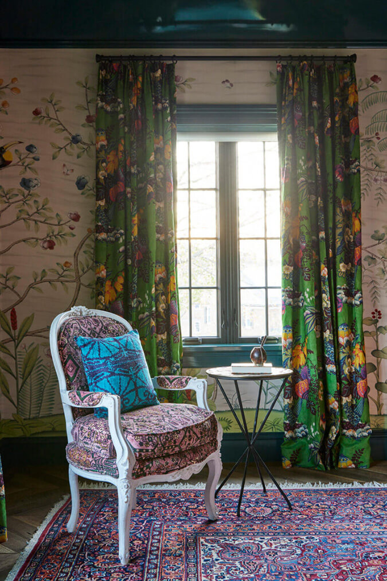
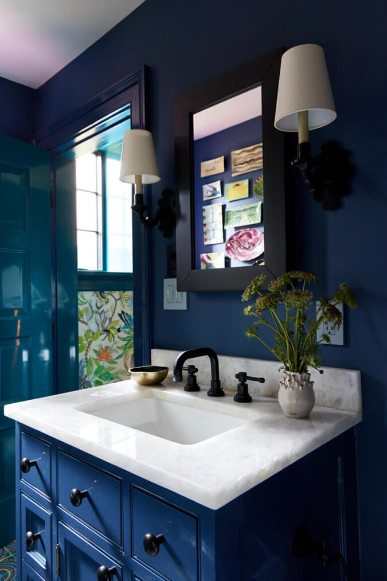
A medieval château in Creuse, France
Posted on Sun, 29 Oct 2023 by KiM
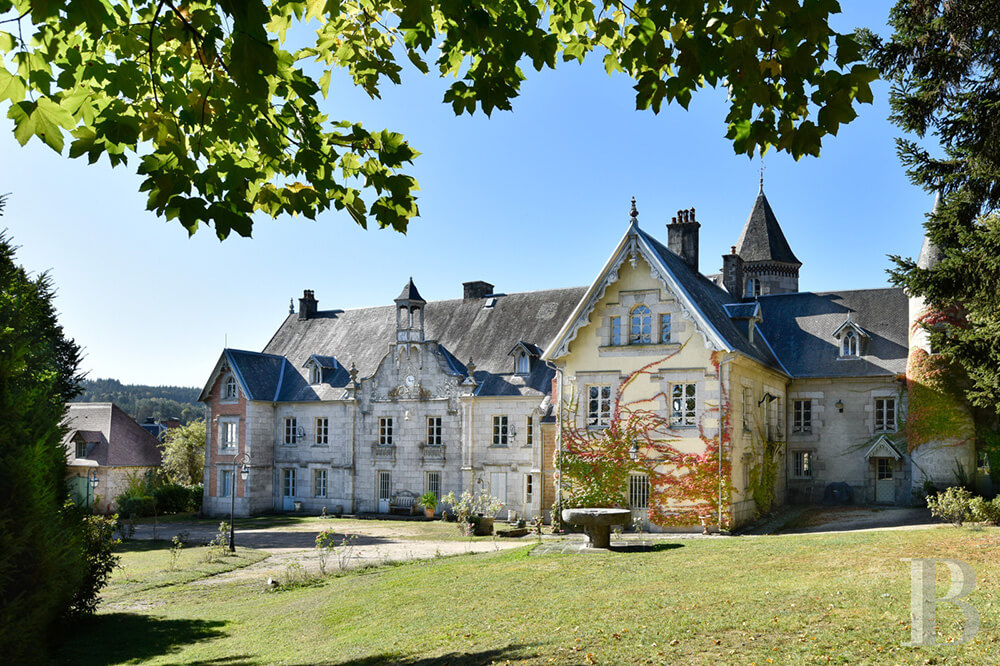
This expansive and incredibly majestic château in Creuse, France is move-in ready and every inch is beautifully restored. It includes a scullery, service entrance, 2 dining rooms, cellar, 8 bedrooms, 6 bathrooms, village entrance (?), library, smoking room, linen room and sooo much more. 10 years of restoration work reveals collection of 17th century embossed leather panels and wallpapers dating from the late 19th century. Now THIS is a DREAM piece of history you could own for €1,198,000 (via Patrice Besse)
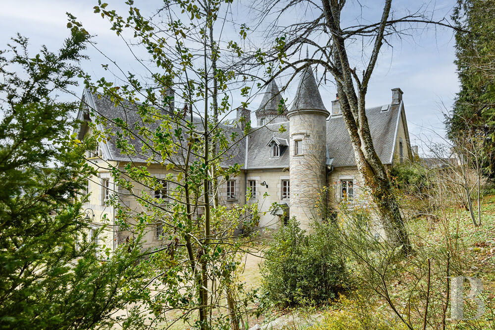
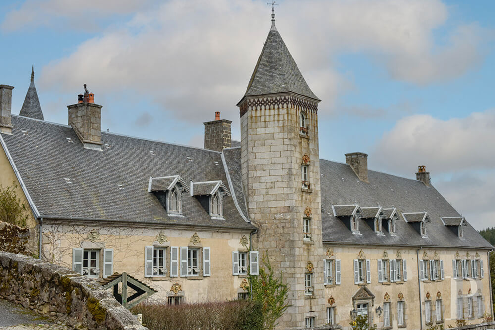
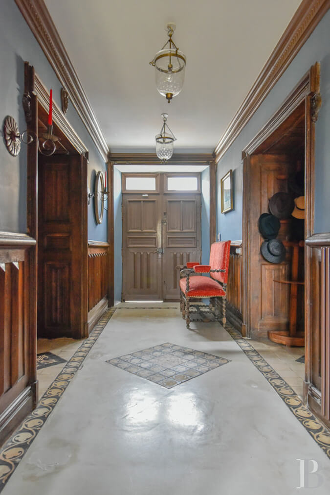
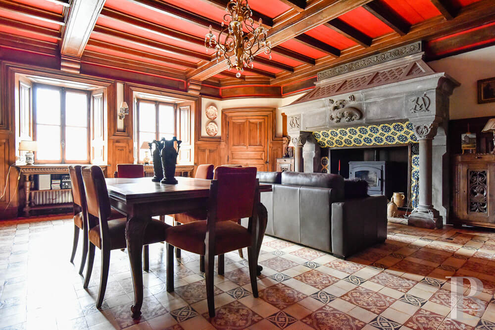
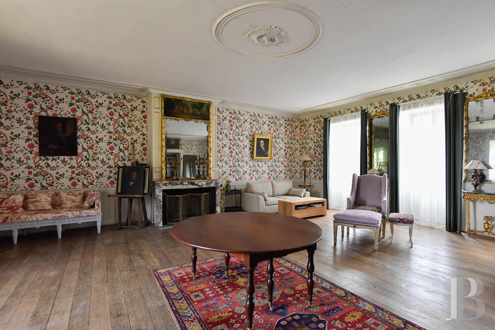
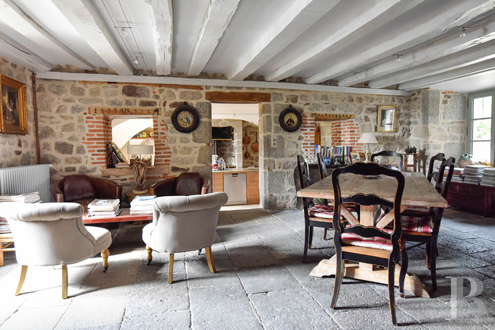
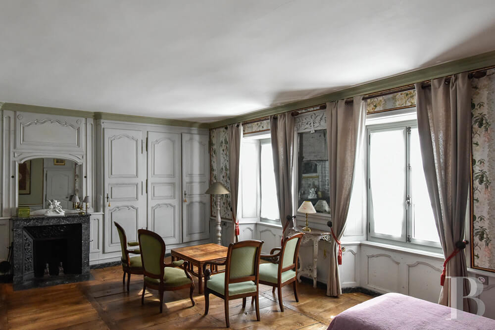
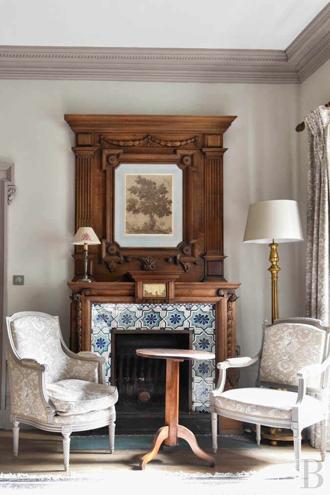
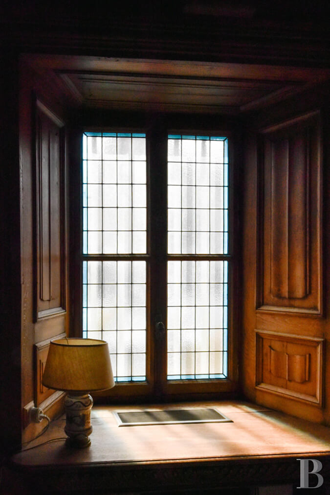
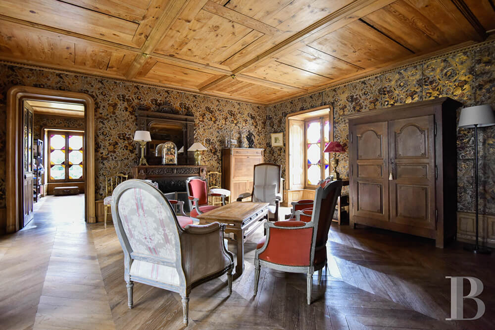
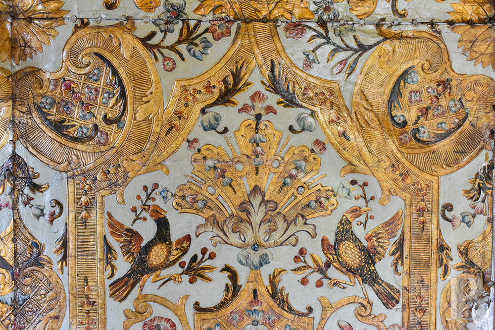
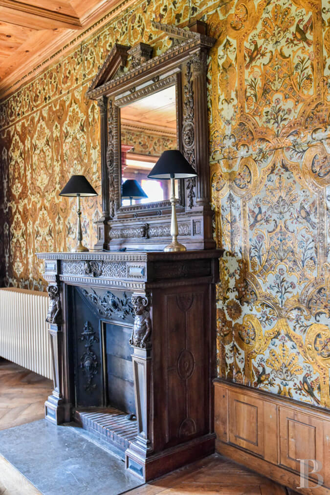
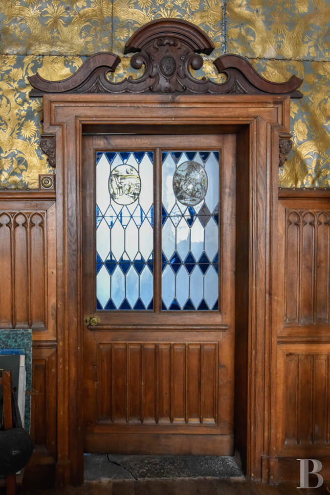
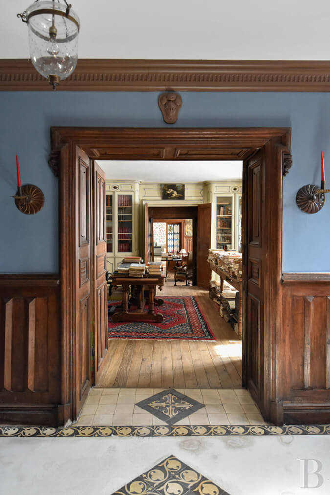
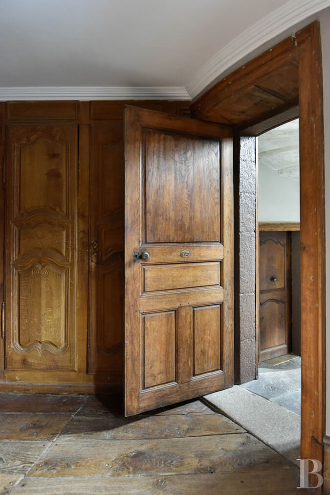
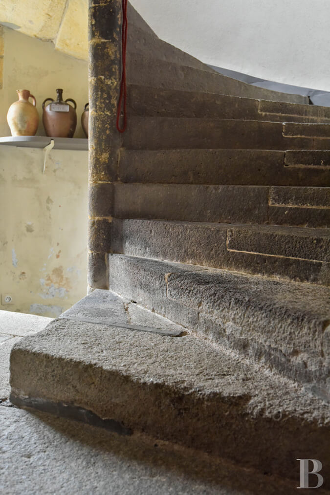
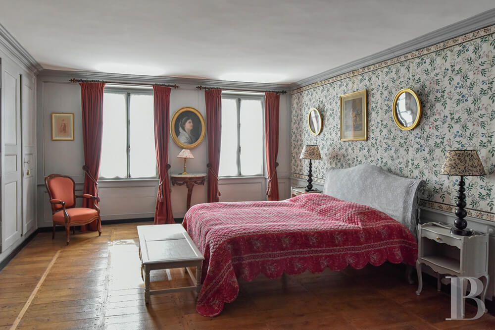
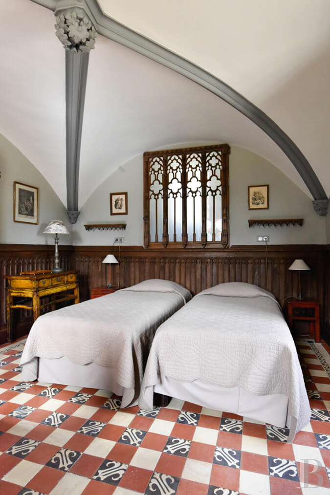
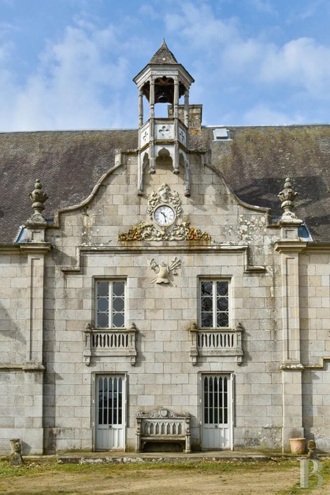
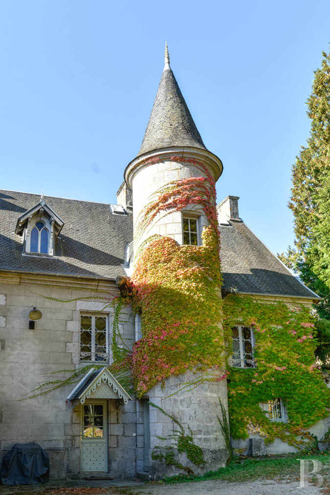
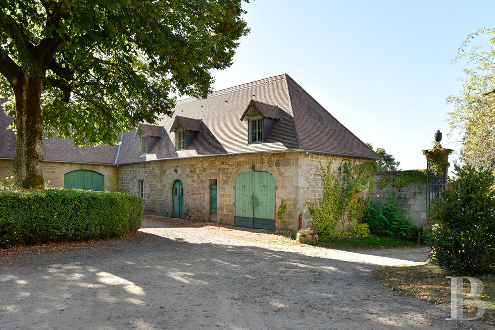
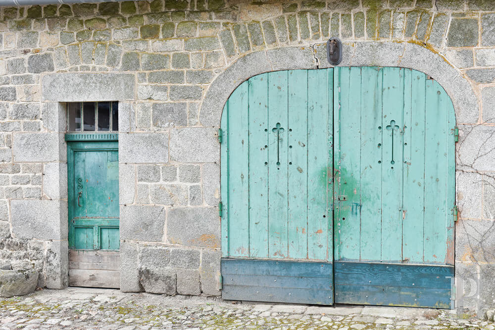
A historic Tudor manor in Sussex
Posted on Sun, 24 Sep 2023 by KiM
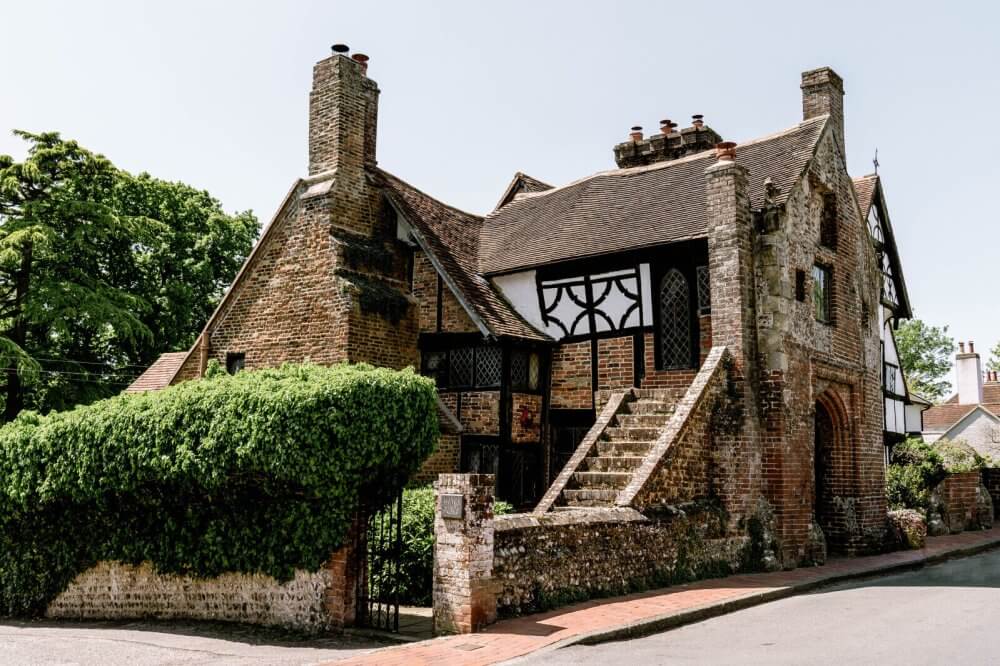
Wings Place, sometimes referred to as ”Anne of Cleves House’, is one of the very few Grade I listed houses in private ownership in Sussex. The property is steeped in history and has been described as one of the best timber framed Tudor houses in the county. Wings Place is architecturally typical of the Tudor era, being timber framed with handsome characteristics including a striking gable to the northern aspect with oversailing to the first floor, ornamental timbers and carved bargeboards, together with tall brick chimneys and leaded light casement windows. Internally, the characterful yet spacious accommodation benefits from excellent ceiling heights and is arranged over three floors, with wonderful oak joinery, two oak staircases and several 16th Century inglenook fireplaces. The property is superbly appointed; sympathetically blending a wealth of original period features with quality, modern fixtures and fittings. (Photos: Adam Firman)
This gorgeous and historic 5 bedroom, 3 bathroom, 4 reception room home is for sale via Jackson-Stops for £2,250,000. I used to think Tudor homes were very dark and….harsh is I guess a reasonable word to use. Now I think all those wood beams and angles make this style so full of character.
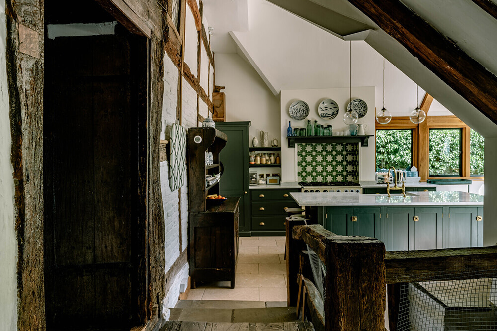
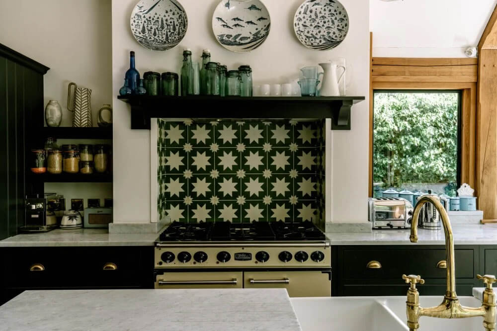
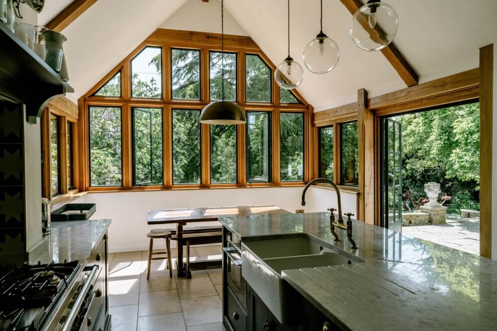
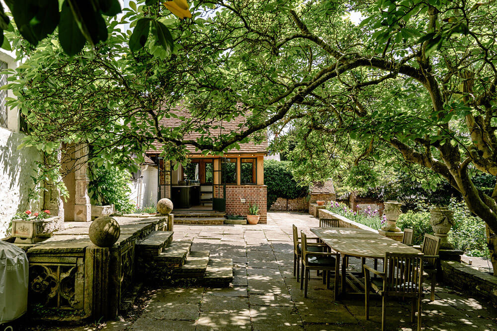
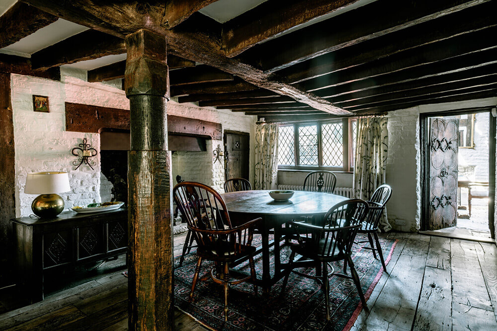
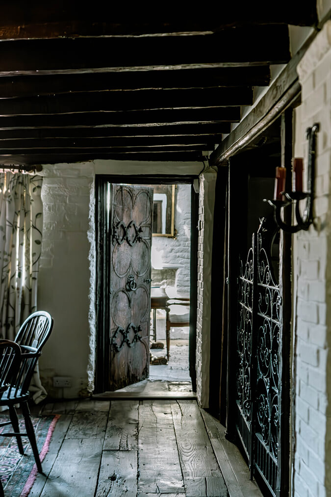
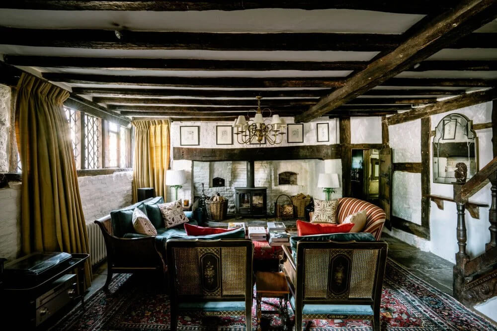
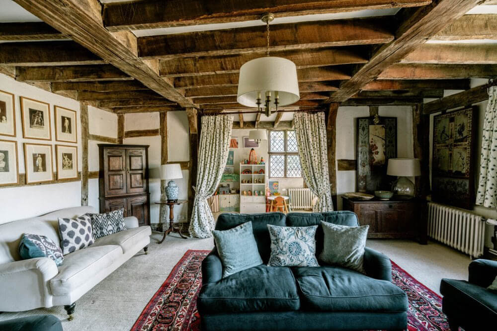
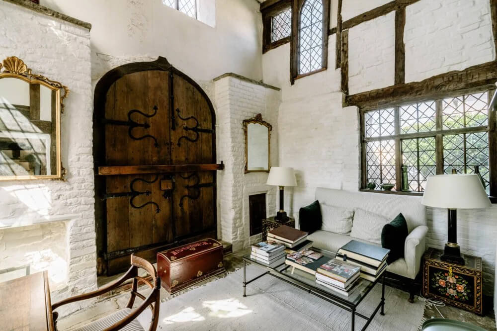
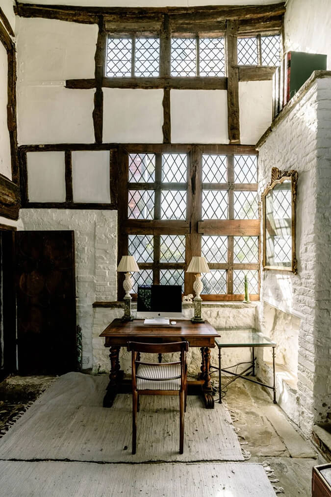
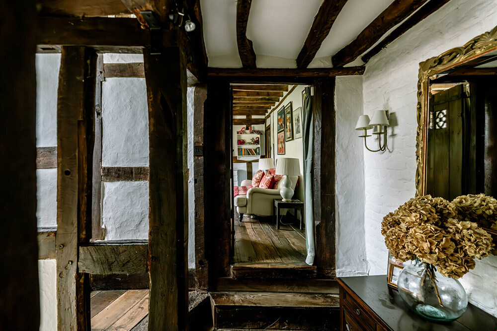
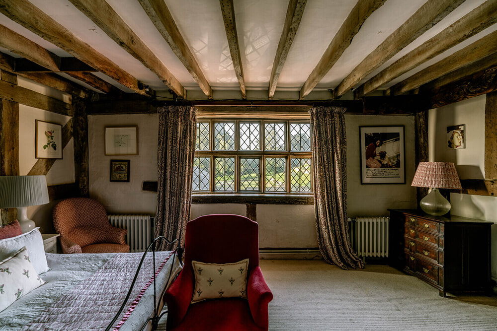
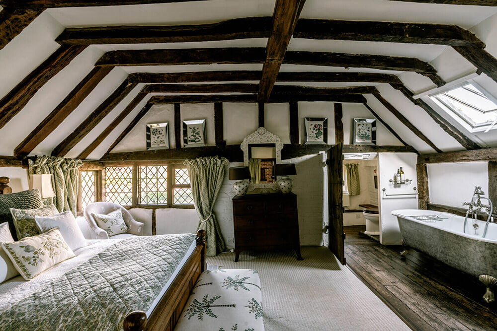
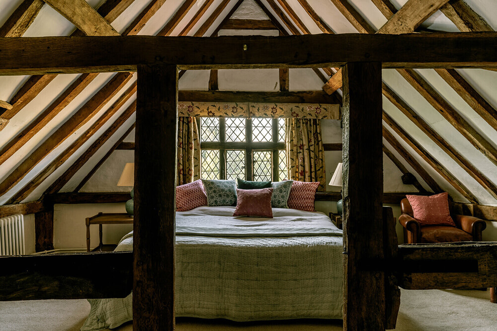
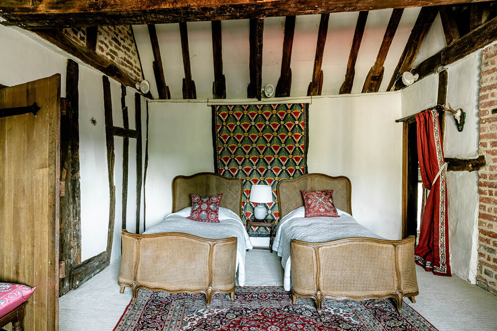
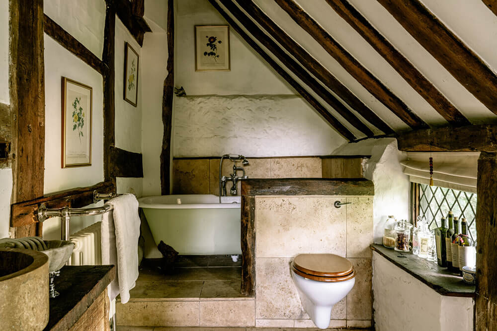
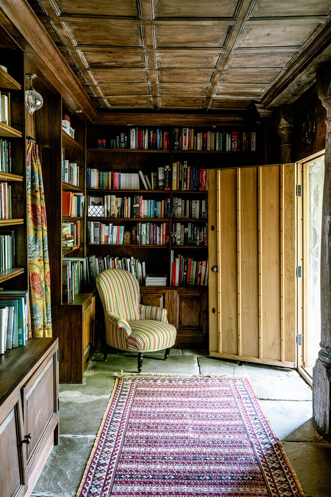
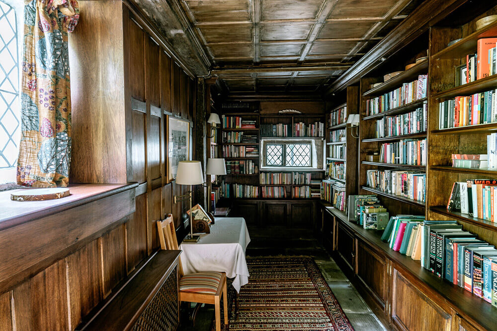
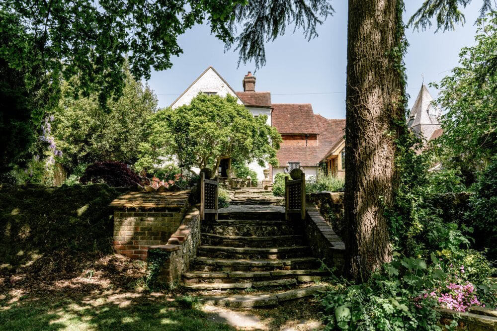
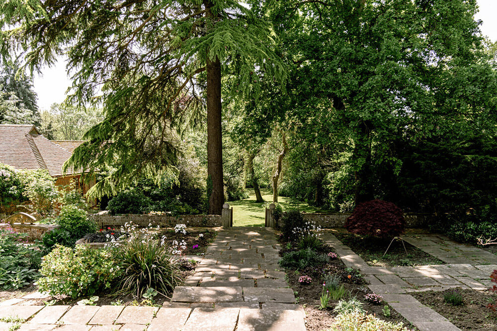
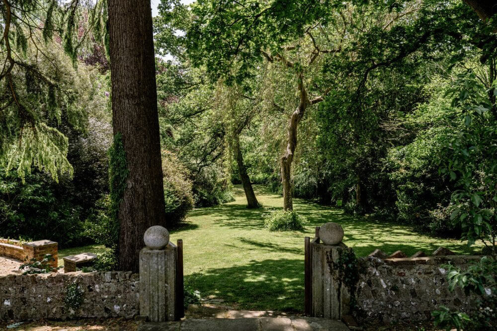
A designer’s 18th century gothic revival manor
Posted on Fri, 25 Aug 2023 by KiM
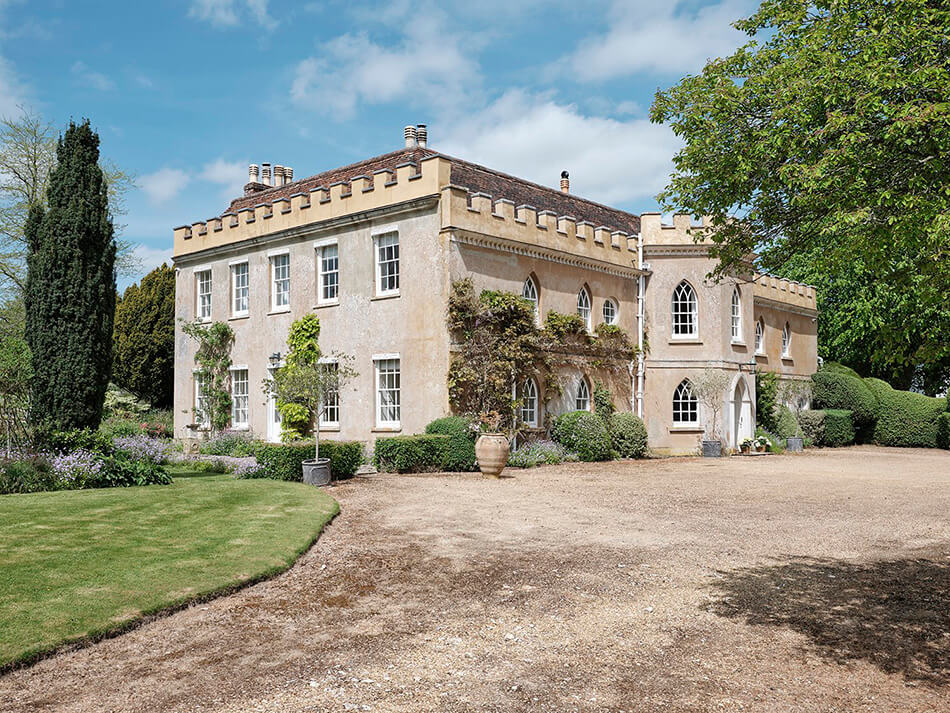
This 18th century home located on 10 acres in Hampshire is almost beyond words it’s so beautiful. Those gothic windows and that roof detail that I don’t even know what the proper terminology is for it. And then your jaw drops as soon as you walk through the also beautiful front door. Designer Nels Crosthwaite Eyre has the honour of living in this home and she did it justice with the mostly period English country decor with other unexpected touches like Asian style chairs in the foyer and dining room chairs that are a bit mid-century. And there’s a fish pond. I am in love 🙂
