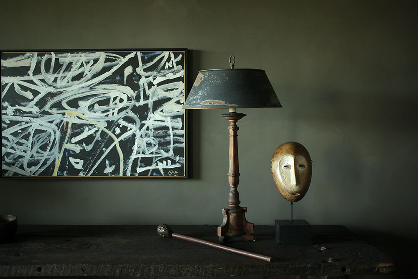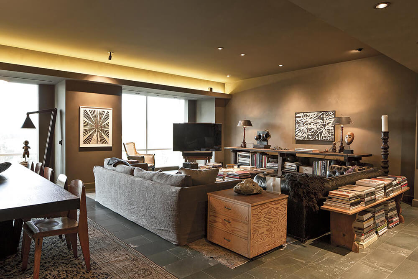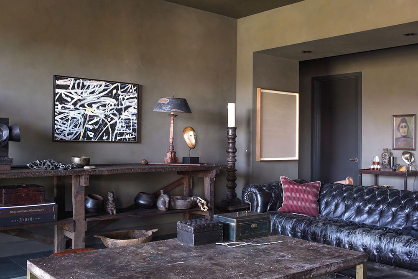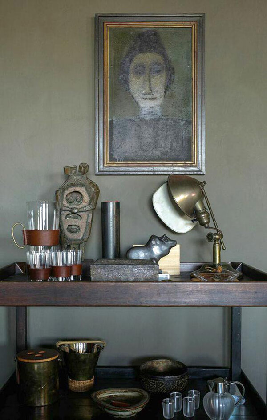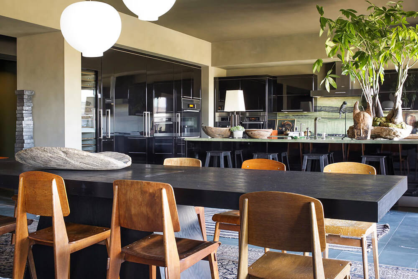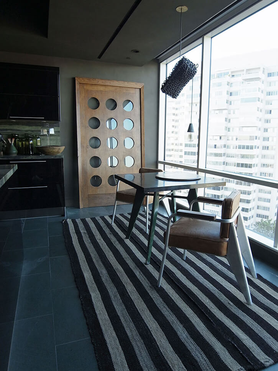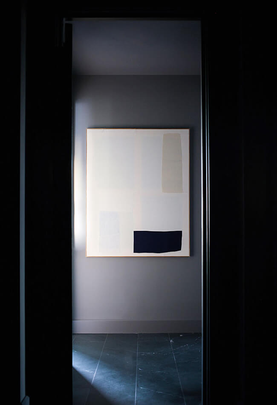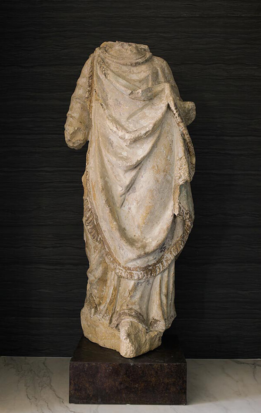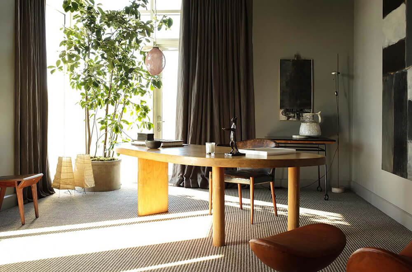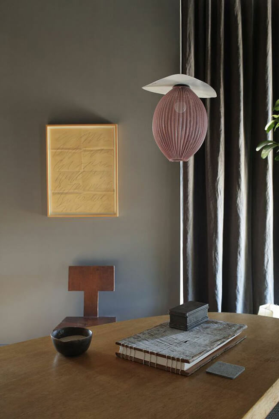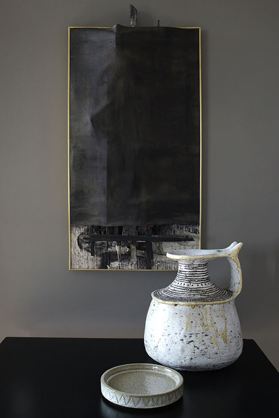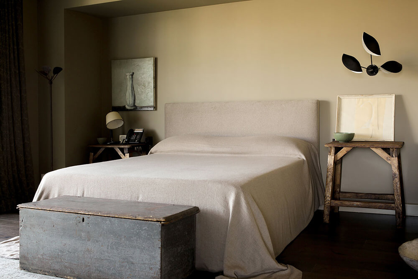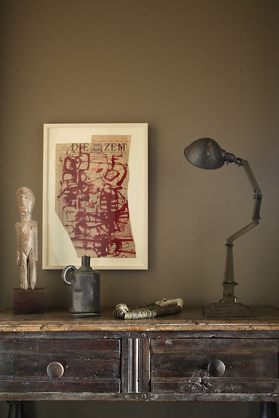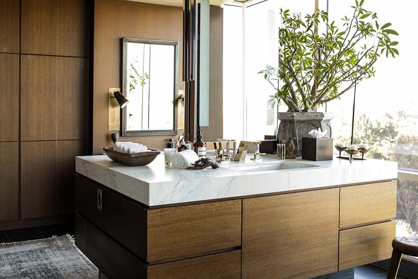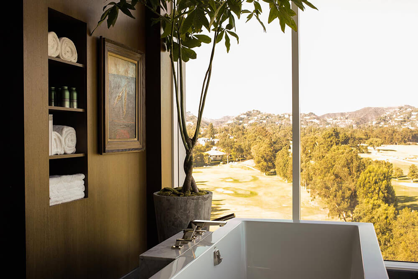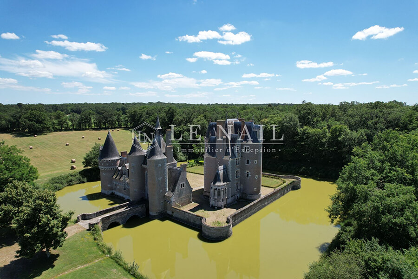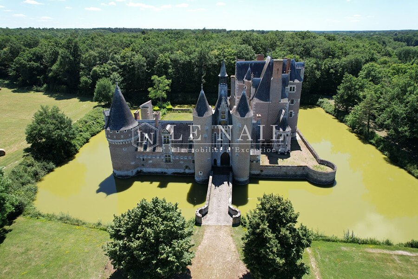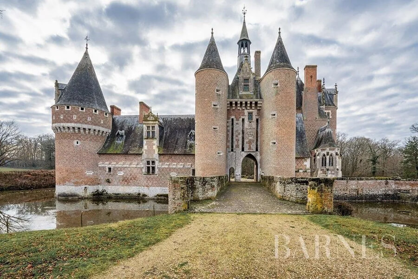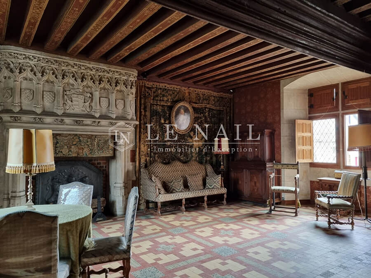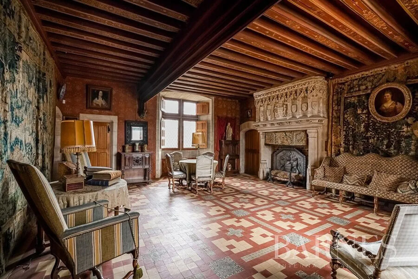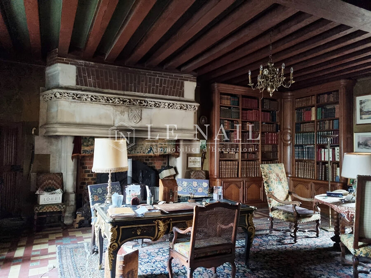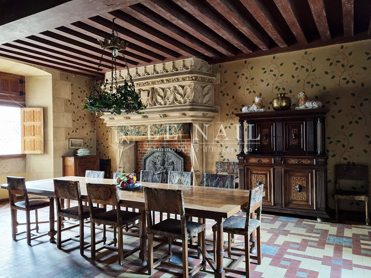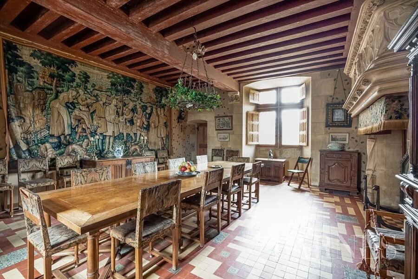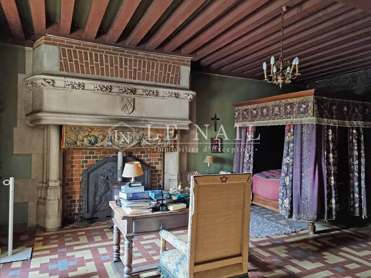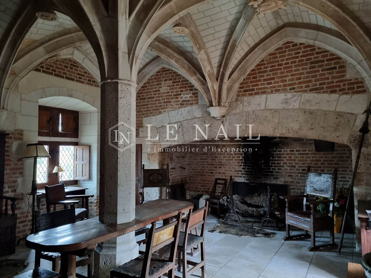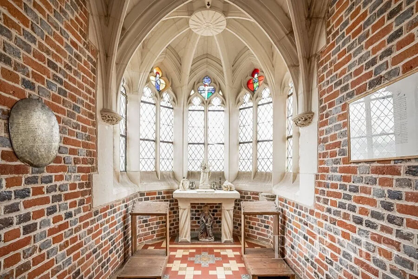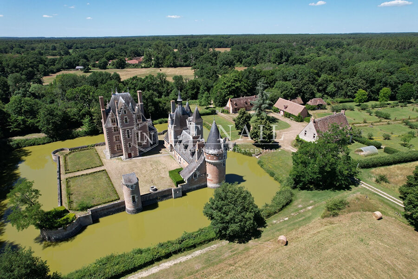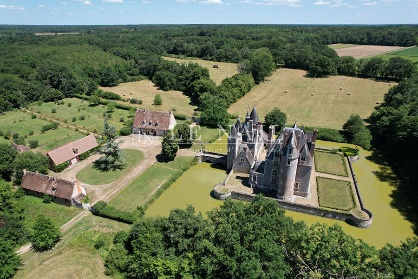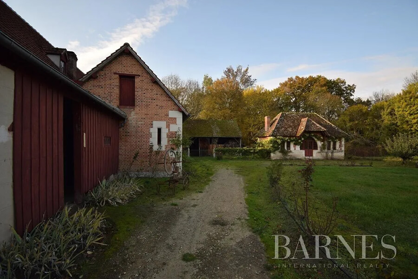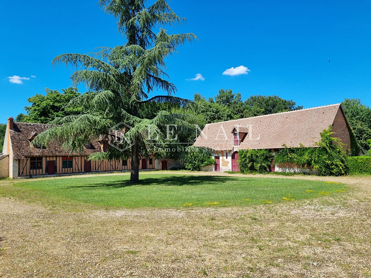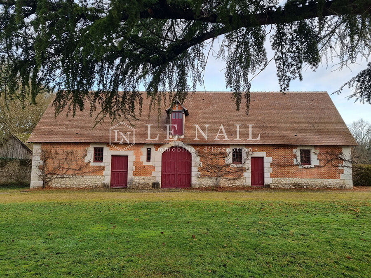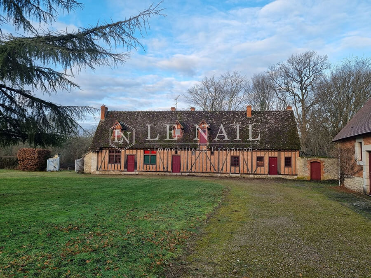Displaying posts labeled "Gothic"
A Gothic revival former rectory in Somerset
Posted on Tue, 25 Apr 2023 by KiM
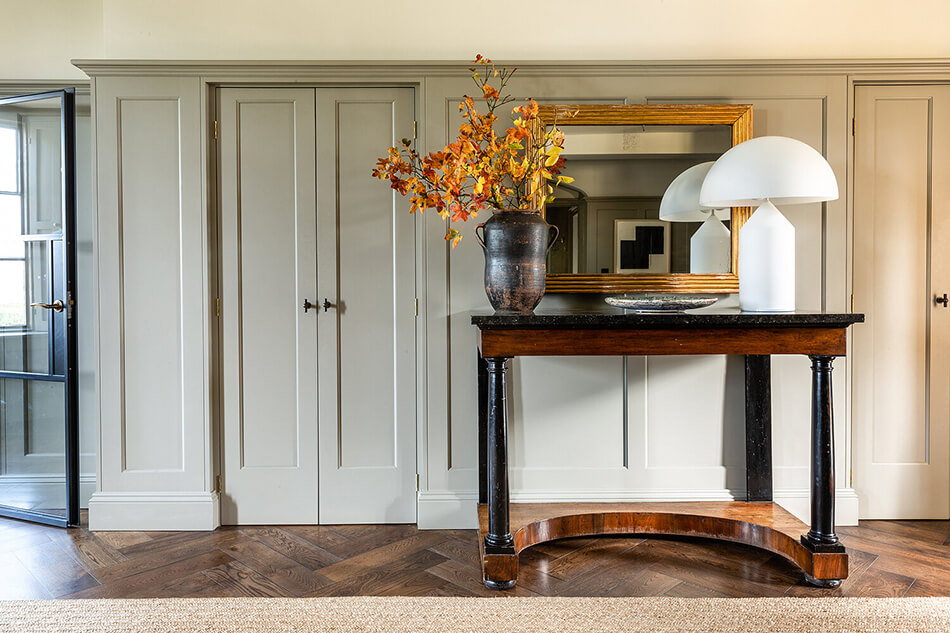
The house had been decorated by the previous owners in a very bland neutral palette and layers of white gloss paint concealed the stone gothic windows. Revealing the wonderfully golden Ham stone hiding behind all those layers of paint set the tone for the decorative schemes which are strong and warm. The tired master bedroom suite was re-worked, enlarging the opening between the bedroom and dressing room allowing the east morning light to flood into the bedroom. The dressing room is lined with bespoke painted joinery with linen door panels, which flows over and underneath the windows creating deep window seats. The bathroom design centres around an original reconditioned art deco double basin, paired with a free-standing Water Monopoly bath under the window. In the entrance hall we used bespoke painted panelling to unite a variety of different door, window and ceiling heights and differing door styles. On the 2nd floor we created a teenage hangout making use of an underused and tricky roof space.
I love that the original details were uncovered or maintained and the home modernized for how we live today. Designed by Studio Bizley. Photos: Emma Lewis


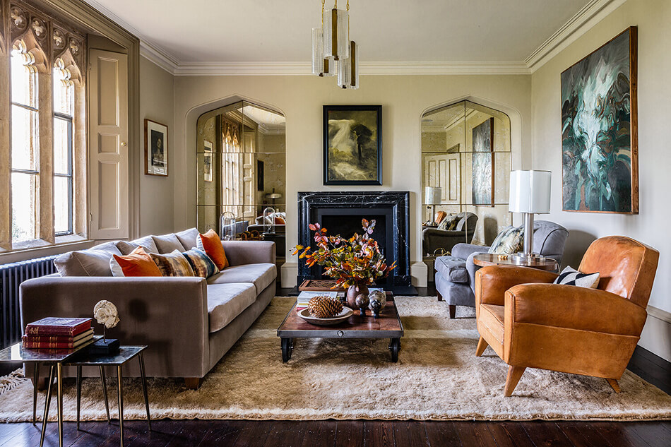
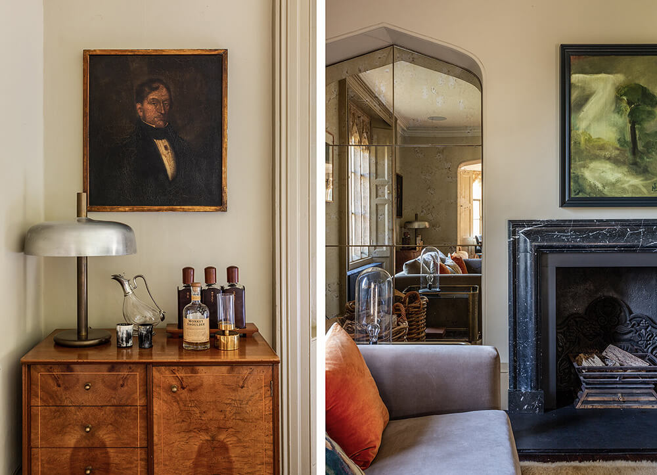
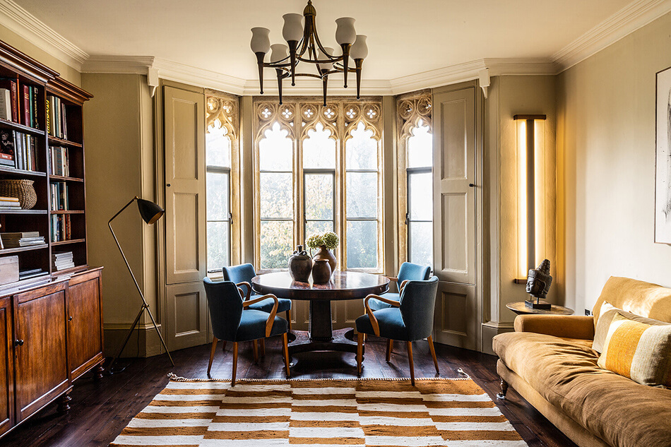
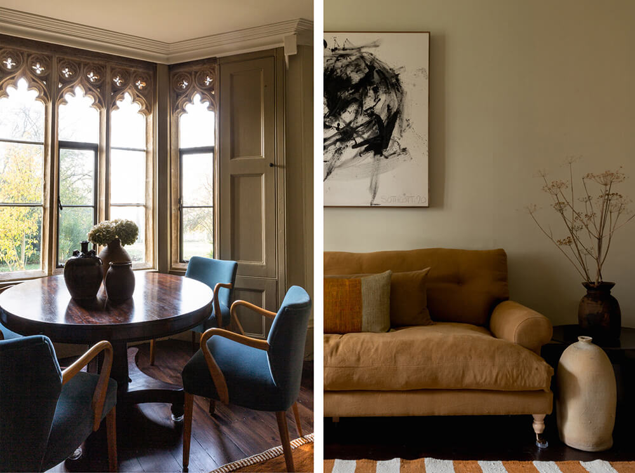
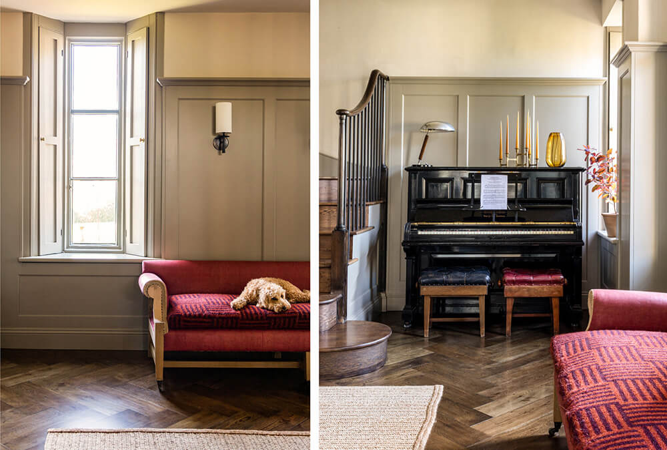
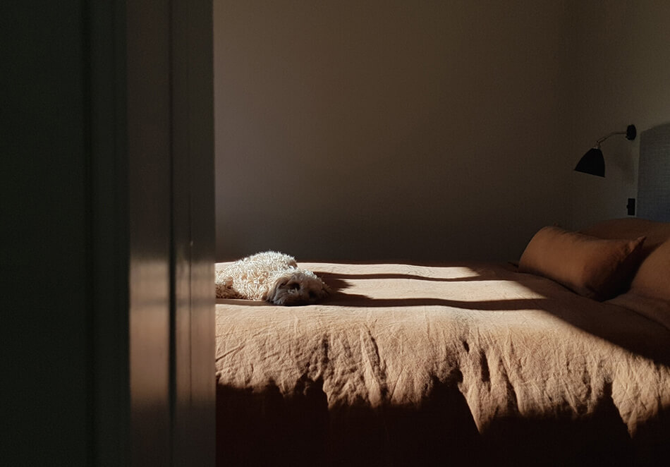
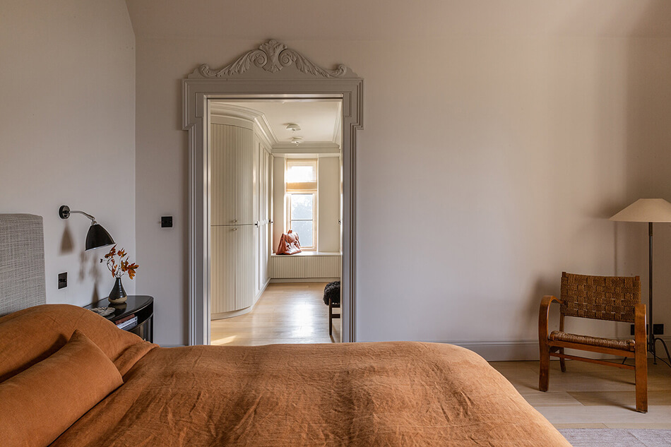
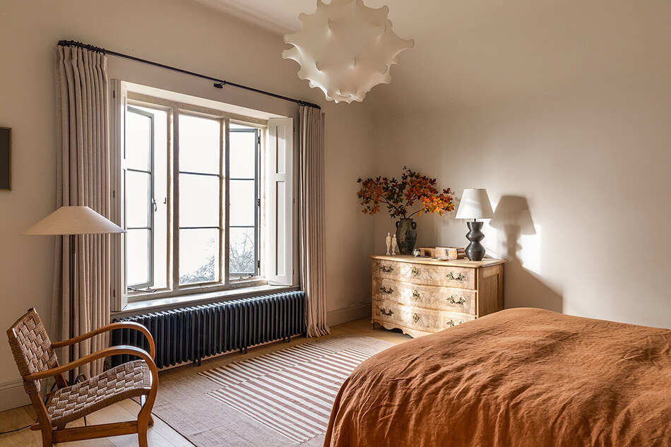
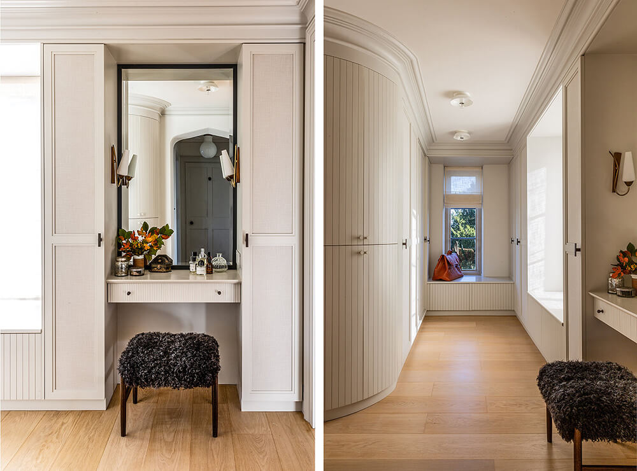
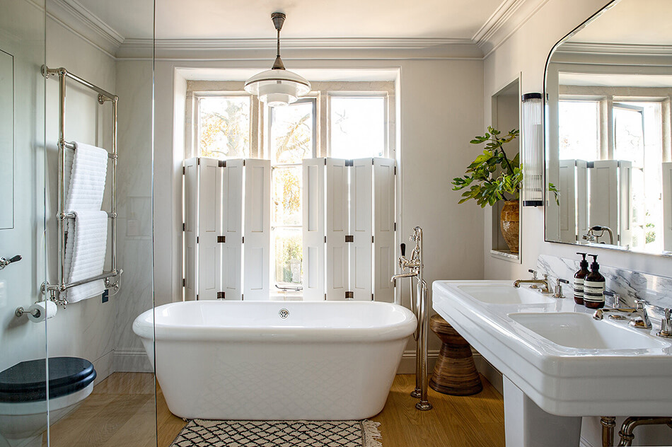
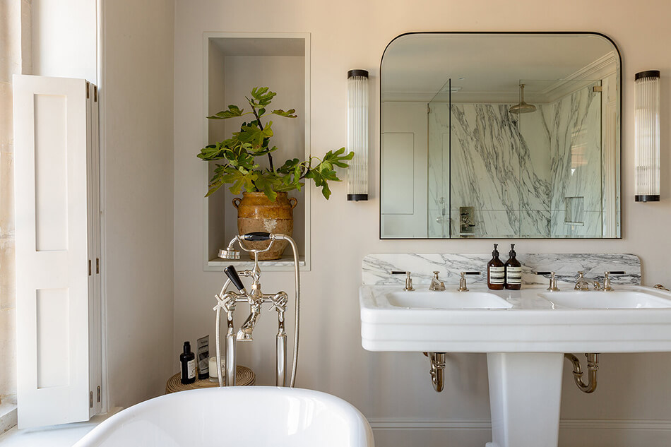
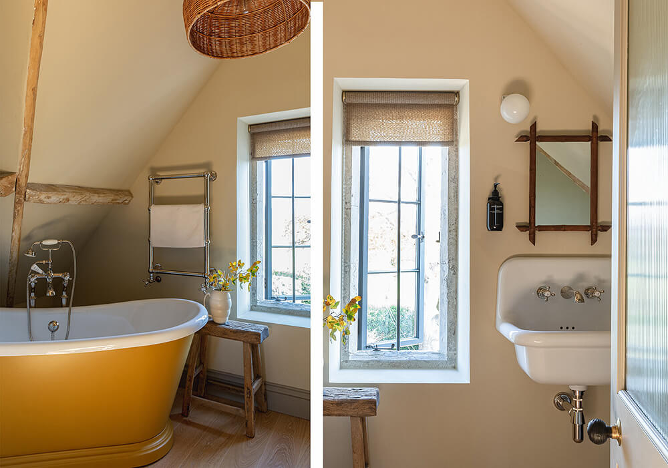

A 12th century converted church in Suffolk
Posted on Sun, 23 Apr 2023 by KiM
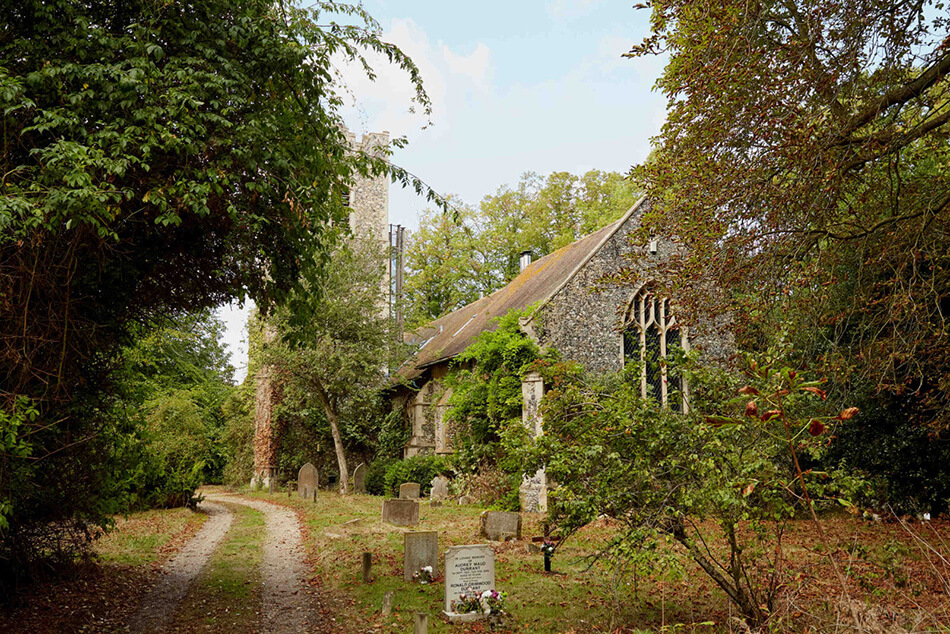
This Grade II*-listed 12th-century former church in Rishangles, Suffolk, was sensitively converted in the 1980s into a wonderful four-bedroom house. The renovation was completed by a local furniture maker who used local timber in a considered way to ensure the house retained its ecclesiastical grandeur, keeping the focus firmly on the original features, such as stained-glass windows, soaring ceilings and exposed wooden beams. Further thoughtful modifications by successive owners mean it is fully equipped for modern living. Nestled in an acre of garden with nearby woodland and fields, the house is secluded yet close to the thriving market towns of Eye and Debenham while readily accessed from London.
I have church conversions on my mind after finding last weeks beauty, and then my husband sent me a real estate listing to one in a nearby town that had me dreaming about buying it, and then I found this one on Inigo. I think I’d prefer one without a graveyard on the property though. Eeeekkkkkk.
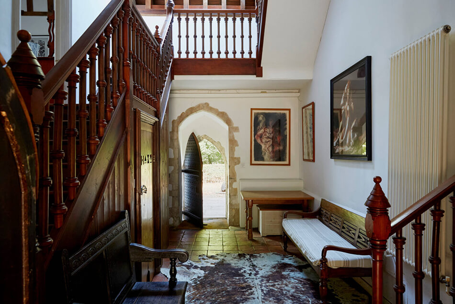
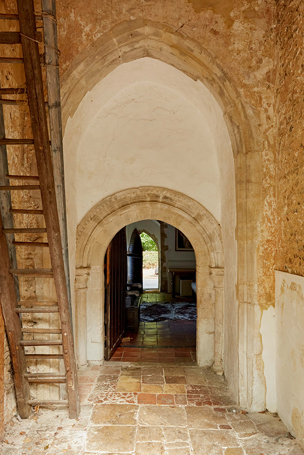
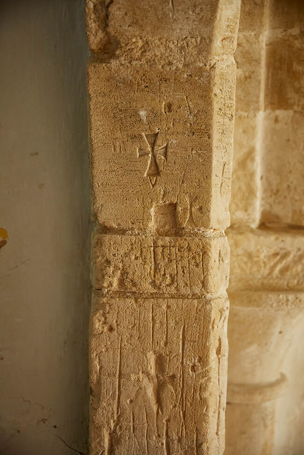
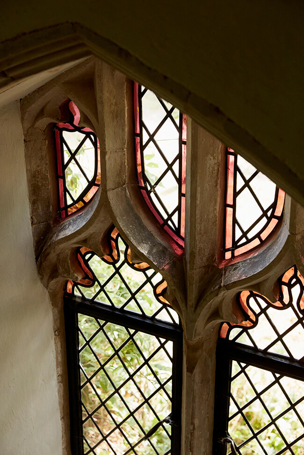
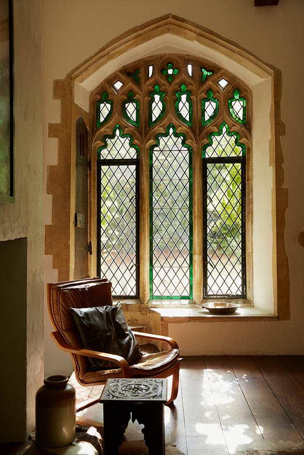
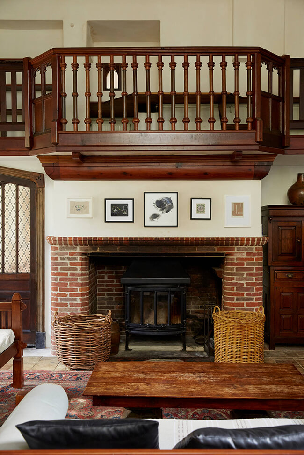
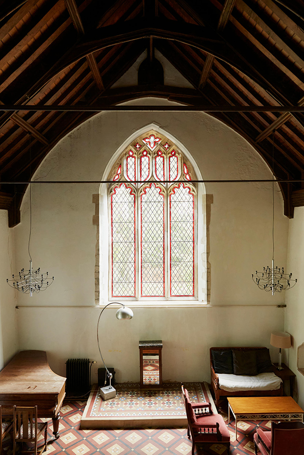
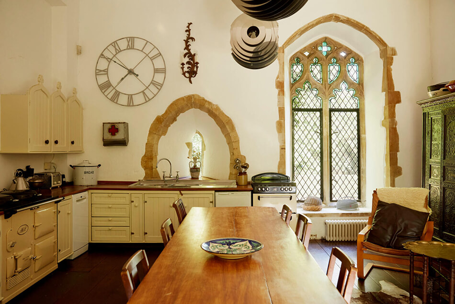
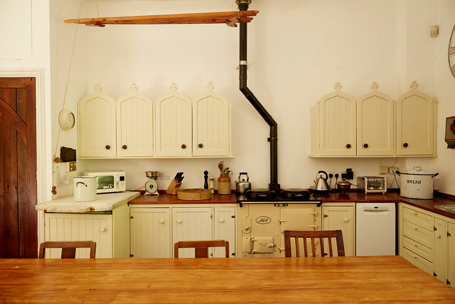
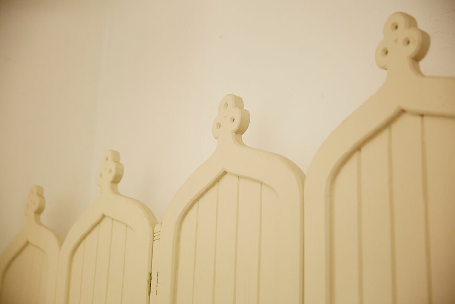
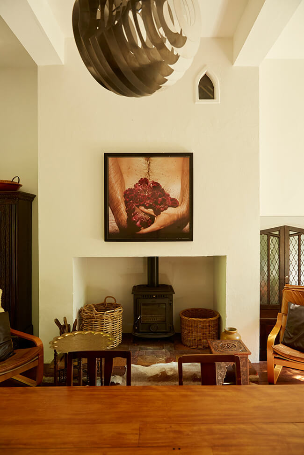
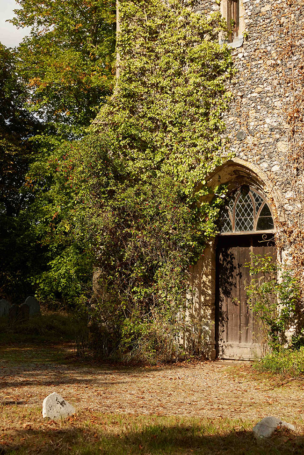
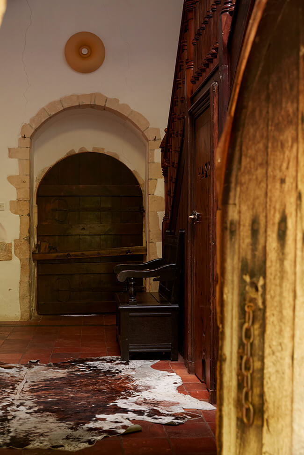
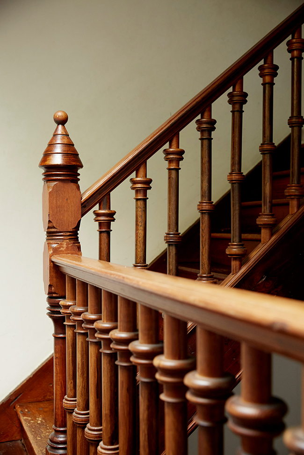
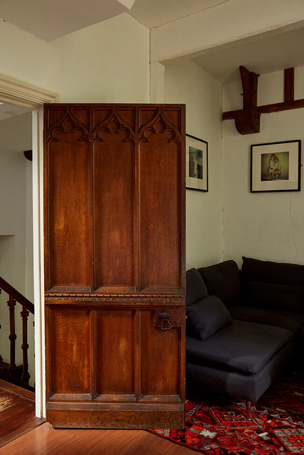
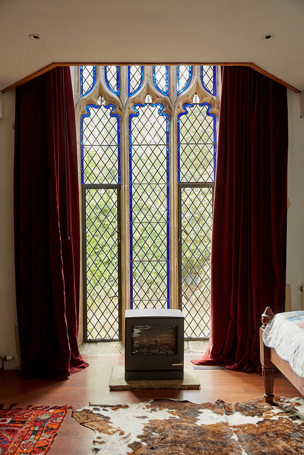
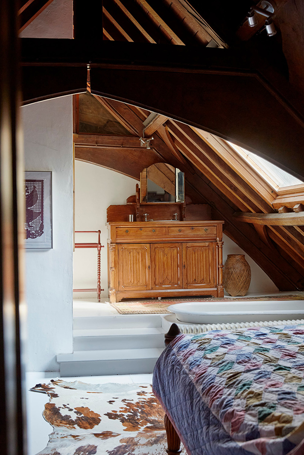
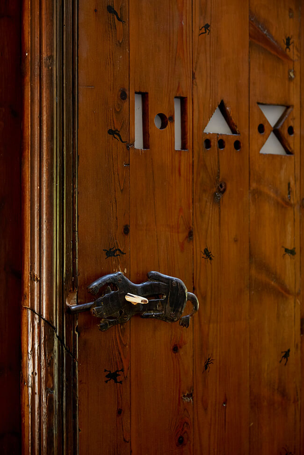
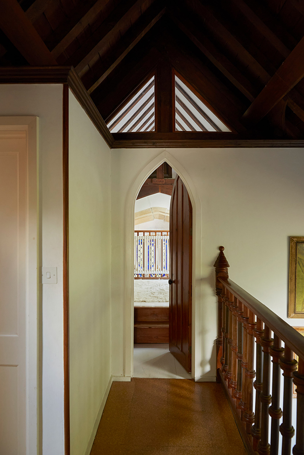
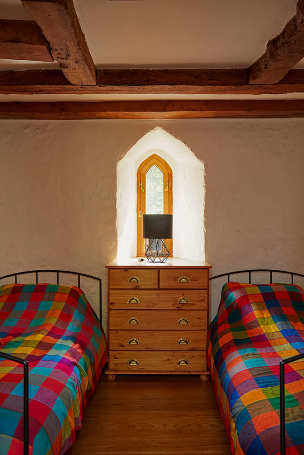
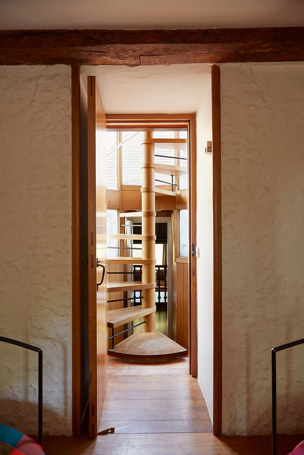
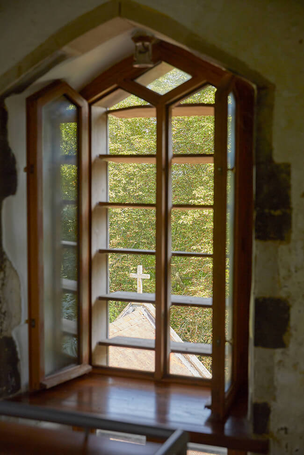
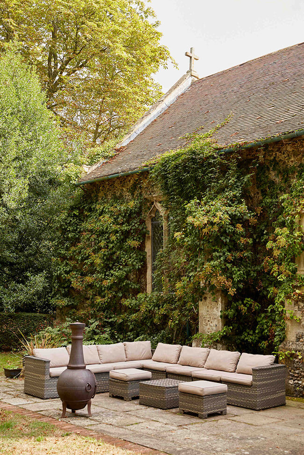
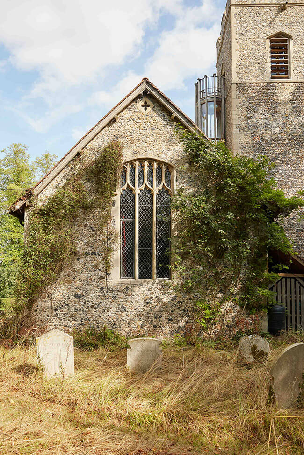
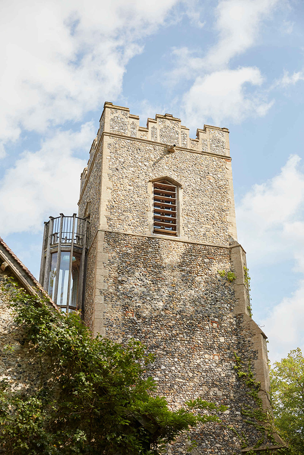
Highgate House (or Kim’s Dream House)
Posted on Mon, 3 Apr 2023 by KiM
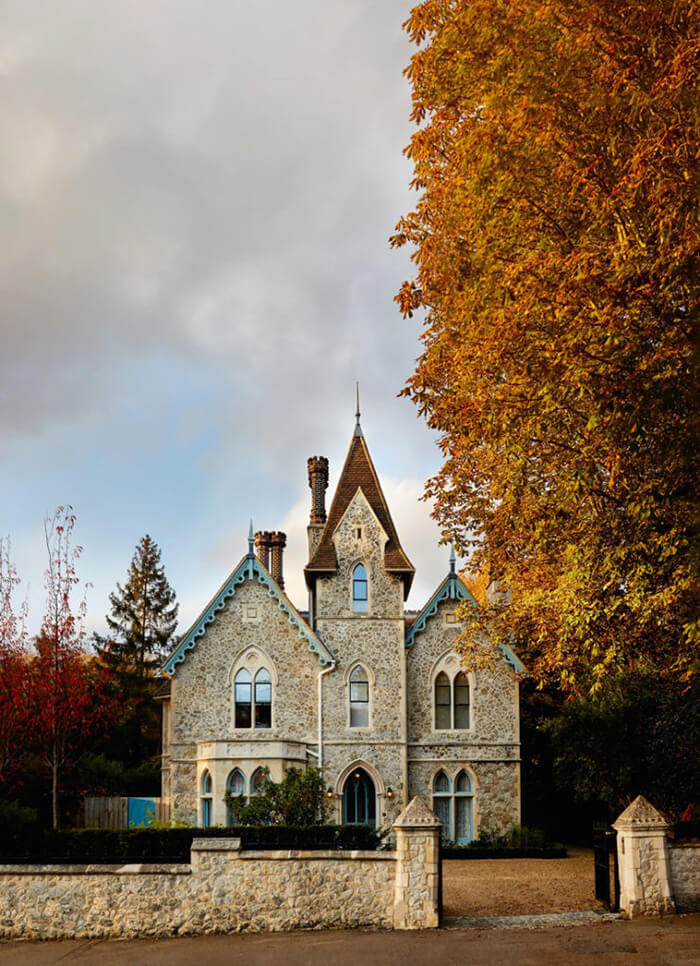
This Grade II north London family home is a ‘masterclass in distinctive detail’ (House & Garden, David Nicholls). From the extraordinary gothic exterior to the unexpected interplay of light, colour, and rich materiality in the interior, this project demonstrates the unique approach and vision of the studio. A full restoration, decoration and furnishing project stands testament to the relationship between designers, client and restorer. With a focus on creating an environment that reflected the interests and tastes of the client, with inspirations from their studies, travels and collections, this project at its core is a home with memories at its heart which has resulted in a profoundly poetic space.
Gimme all the gothic architecture! This house really is my dream home and I can barely contain myself with the exterior much less how gorgeous those gothic windows are from the interior. DYING. Highgate house designed by Maddux Creative. Photos: Paul Massey
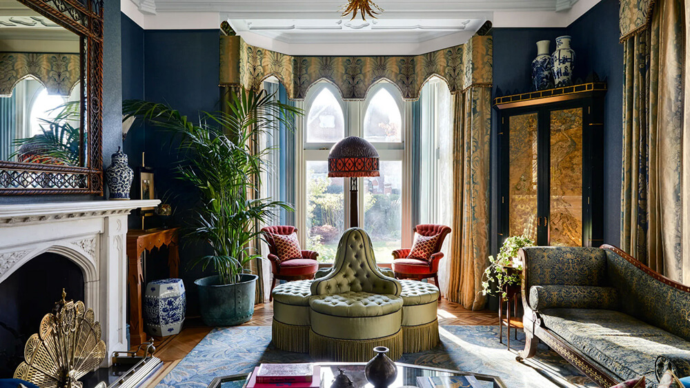
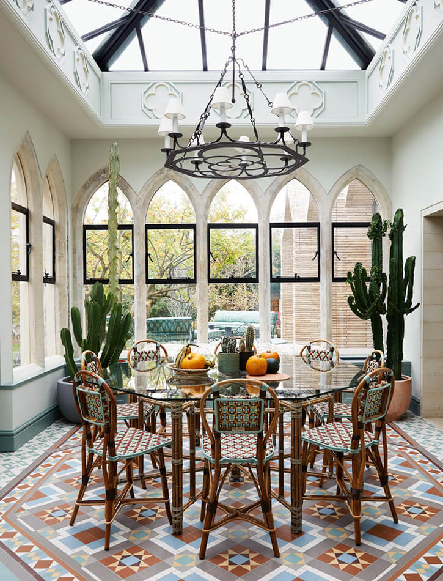
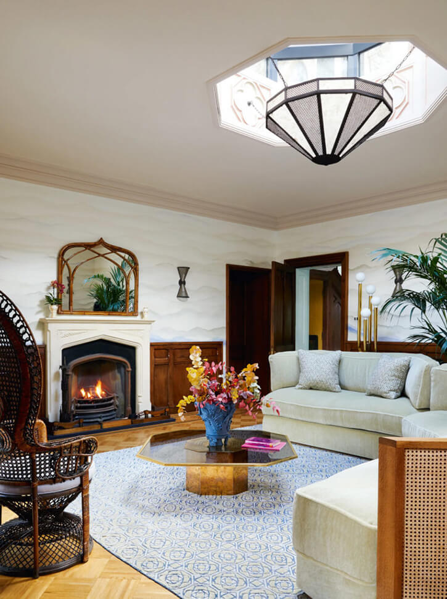
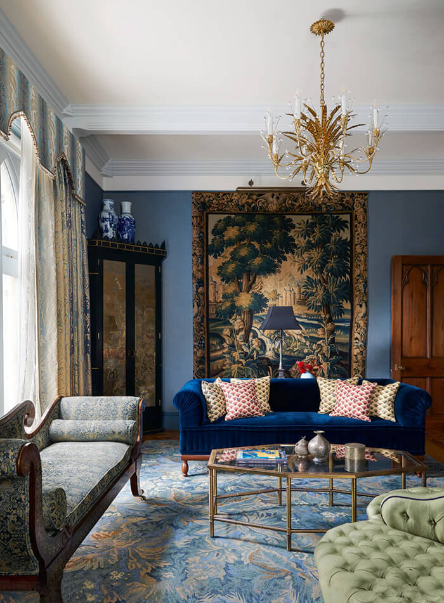
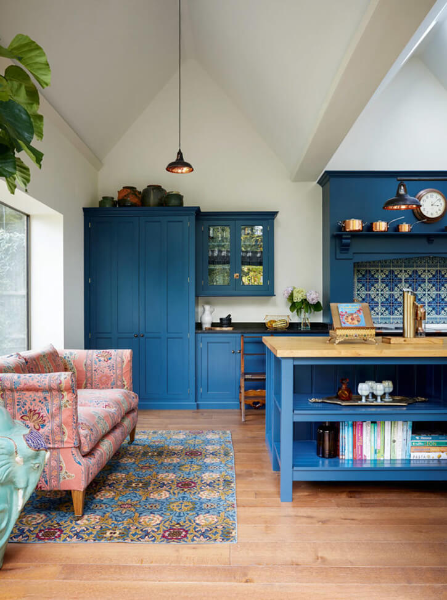
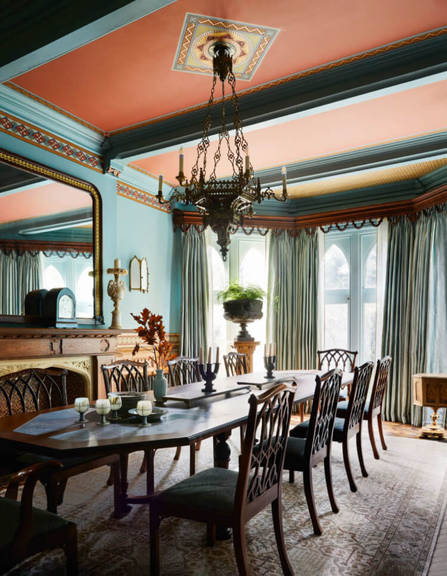
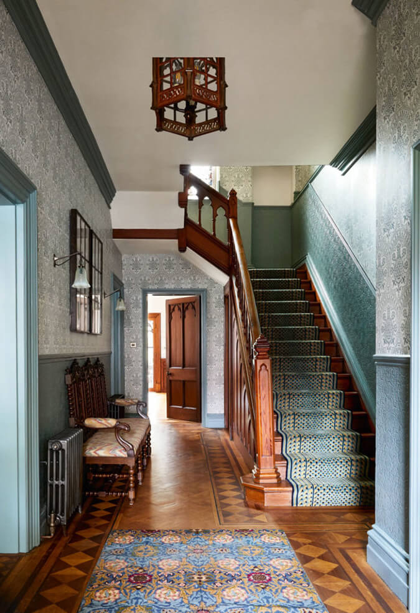
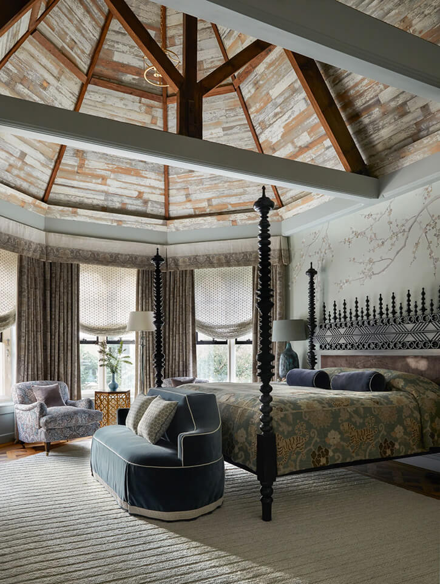
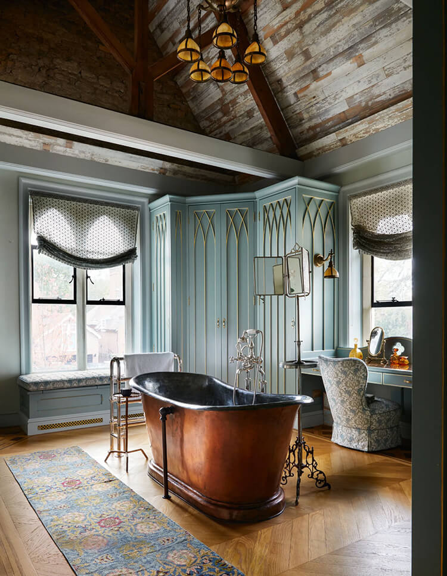
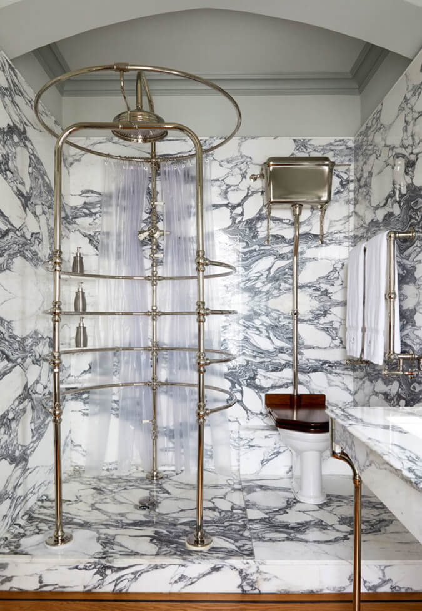
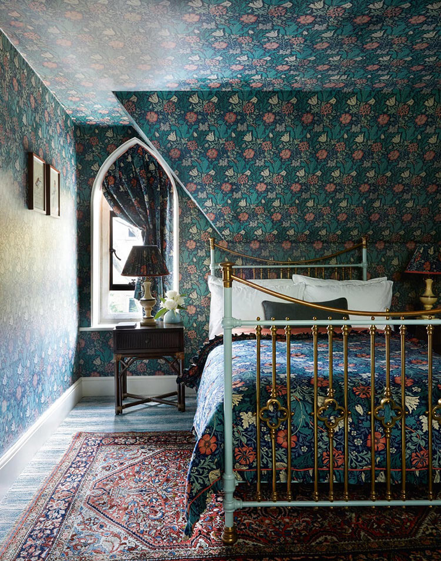
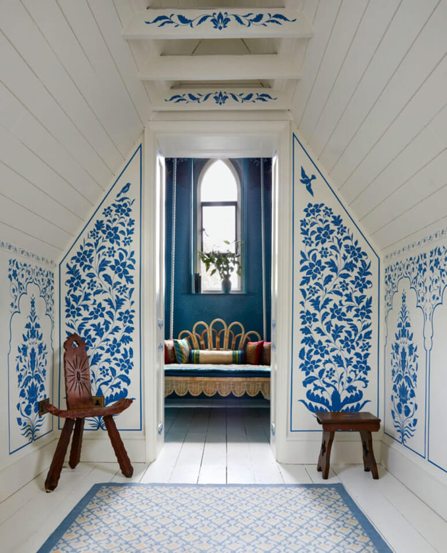
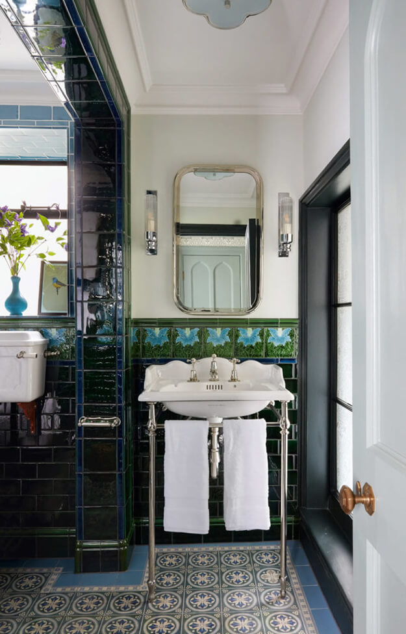
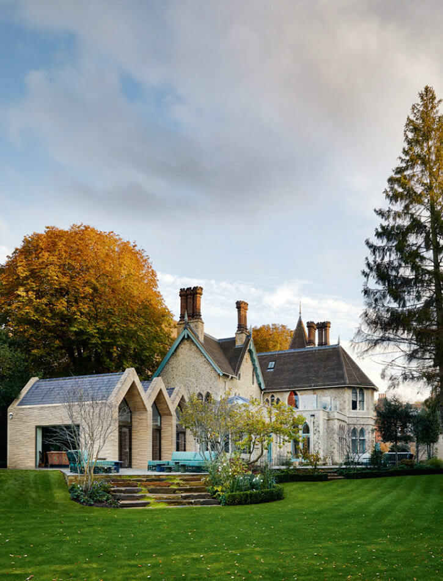
Moody hues in a penthouse by Jane Hallworth
Posted on Fri, 26 Aug 2022 by KiM
A cinematic color palette of olive green distemper is the interior version of a camera obscura; moody hues urge one to focus attention on a world beyond – city lights and formidable views –before turning your attention to the crafted interior. Designed specifically for entertaining, this space is intimate during the day and dashing at night. In this 4,000 square foot space, a gathering of people and fine art by masters such as Louis Bourgeois, Mark Grotjahn and Jean Dubuffet mix well in purposefully rustic, modern comfort. A layered collection of textured textiles, industrial, antique and modern pieces contrast the sleek lines of this penthouse, creating an environment that is at once studious and negligently glamorous.
I love this industrial, rustic and edgy look. Designed by Jane Hallworth.
A 15th century château in Romorantin, France
Posted on Sun, 14 Aug 2022 by KiM
Built at the end of the 15th century by architect Jacques de Persigny for Lord Philippe du Moulin as a reward for having saved the life of King Charles VIII during the Battle of Fornoue in 1495, this castle located on almost 100 acres has a quadriform plan, surrounded by a moat and flanked by circular towers at each of its corners. It consists of two buildings, the dwelling (420sqm over 5 stories) and the manor house, which are accessed by a drawbridge, now dormant, defended by an entrance gatehouse with a postern and flanked by two towers. The outbuildings face the entrance châtelet and form a U-shaped courtyard. They comprise of a 3 bedroom caretaker’s cottage, a house known as the “vegetable garden” built of bricks under tiles, comprising various rooms for storing equipment, vegetable store and garage with an attic above, and a former stables with 6 stalls and a garage that could house several cars, with 9 bedrooms above. There is also a laundry building and an orangery.
A castle completely surrounded by a moat?! I can’t even begin to wonder how magical owning this would be… For sale for 1,976,000 € via Cabinet Le Nail.
