Displaying posts labeled "Hallway"
Kim’s favourite hallways of 2025
Posted on Tue, 23 Dec 2025 by KiM
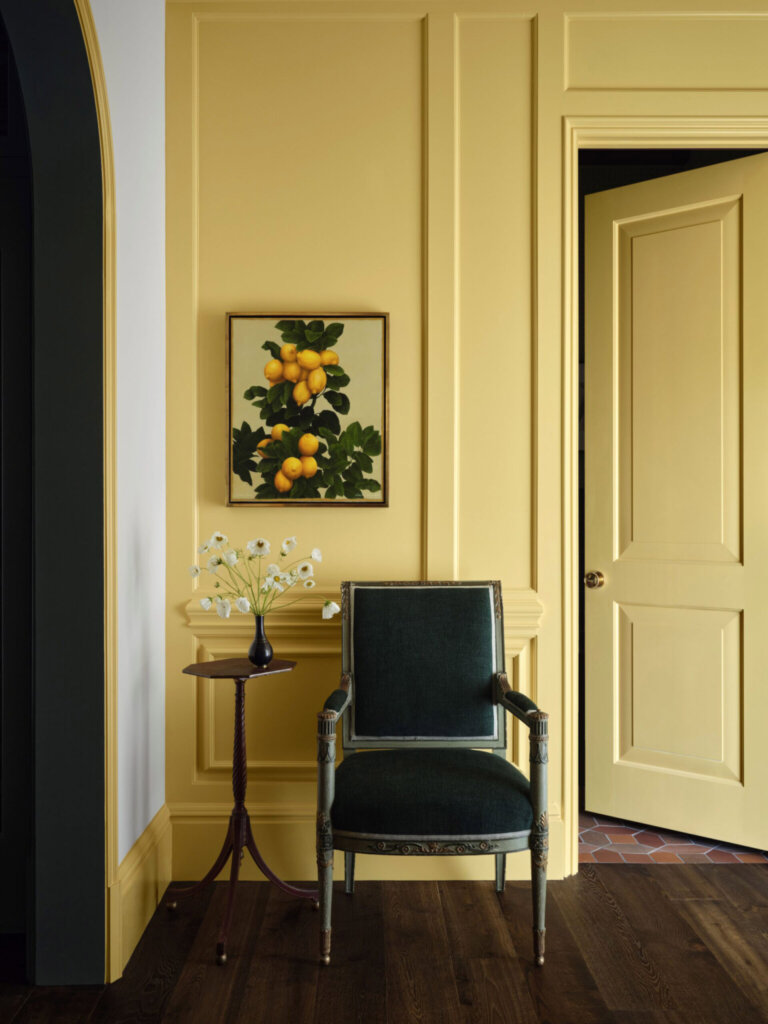
Sees Design from this post
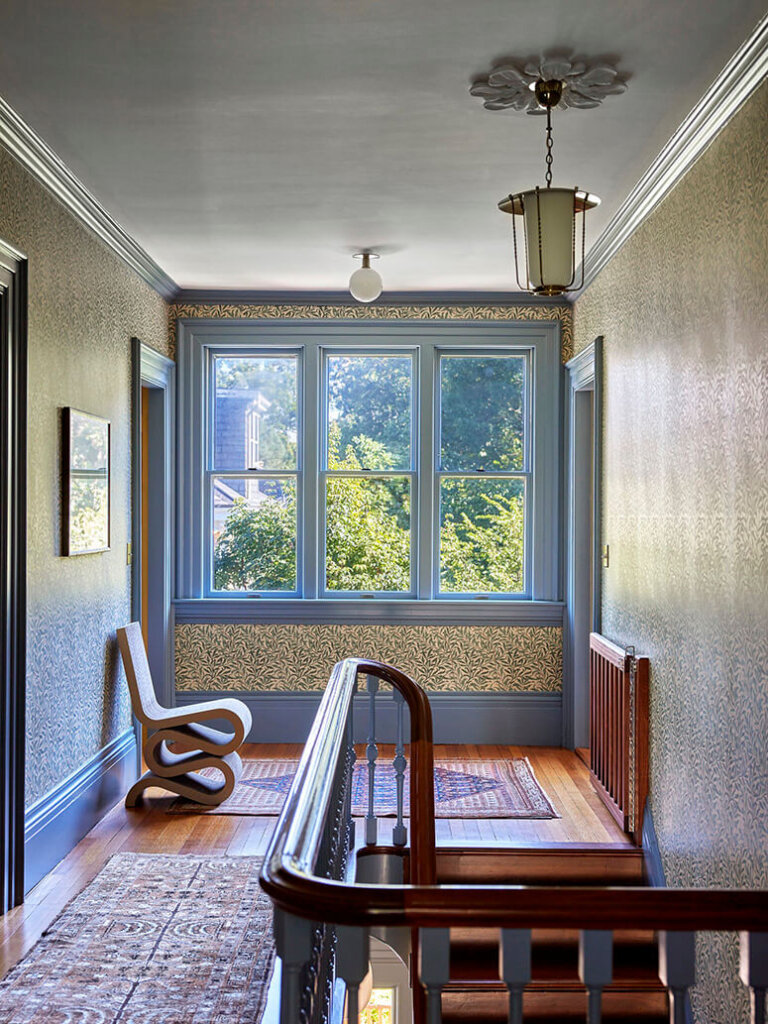
Reath Design from this post
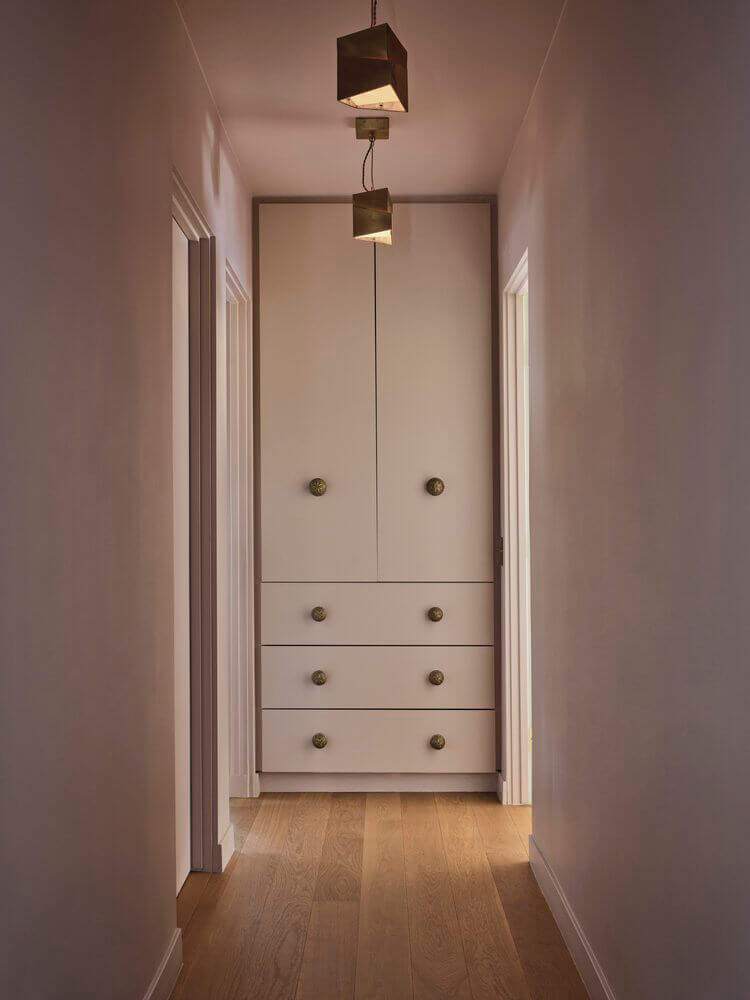
Jaqui Seerman from this post
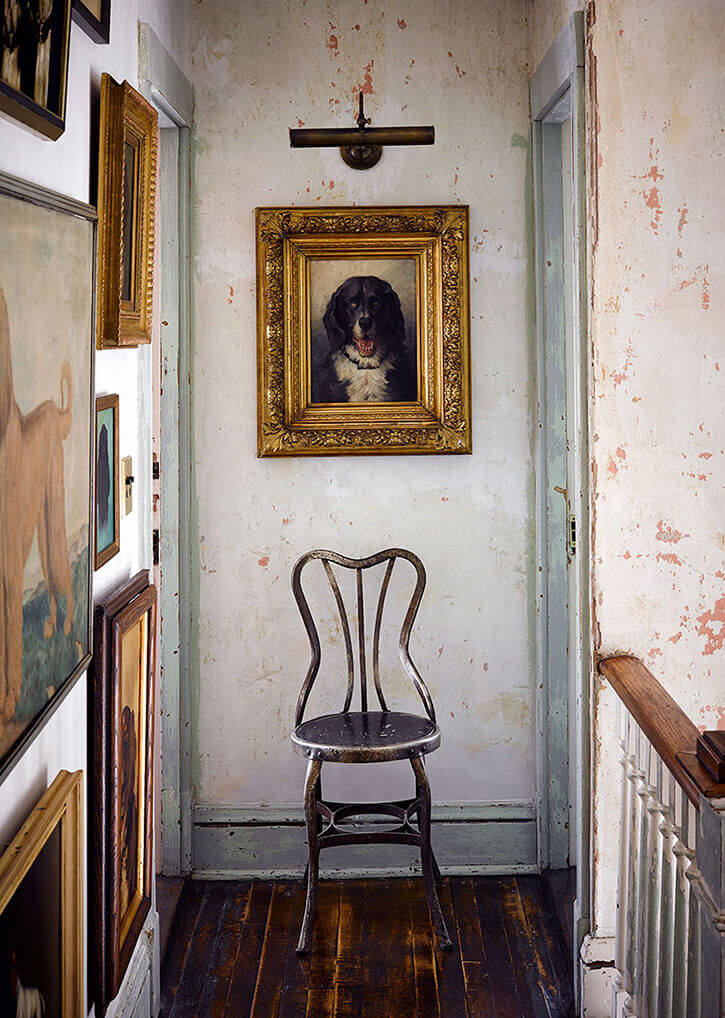
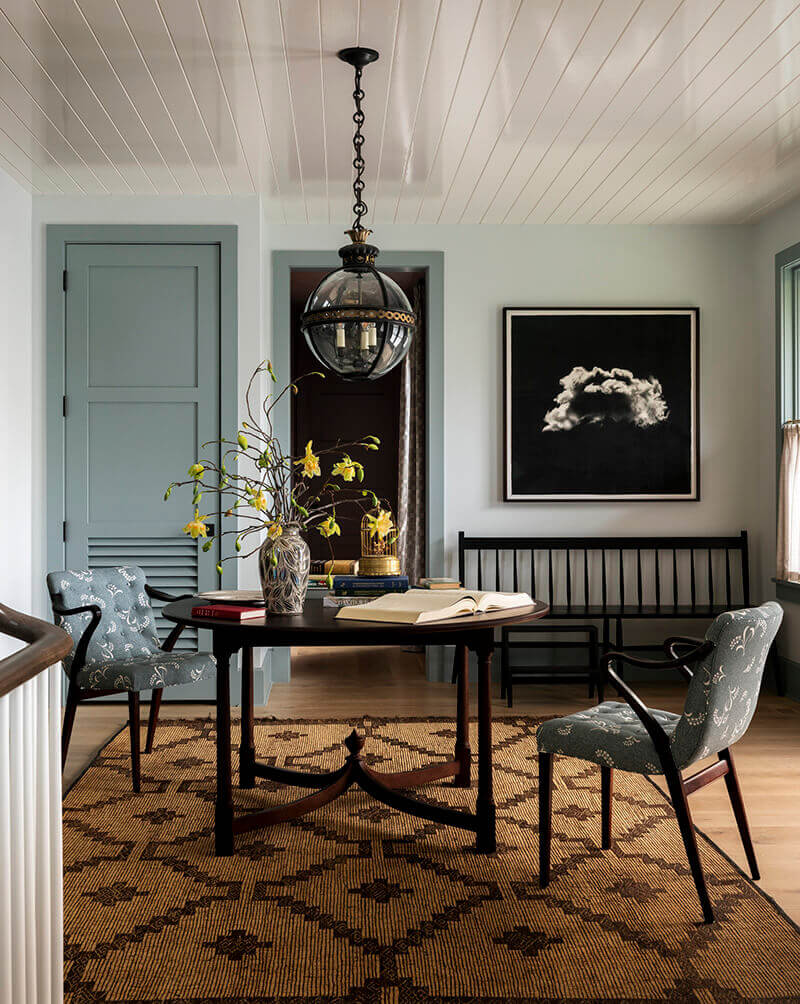
Heidi Caillier from this post
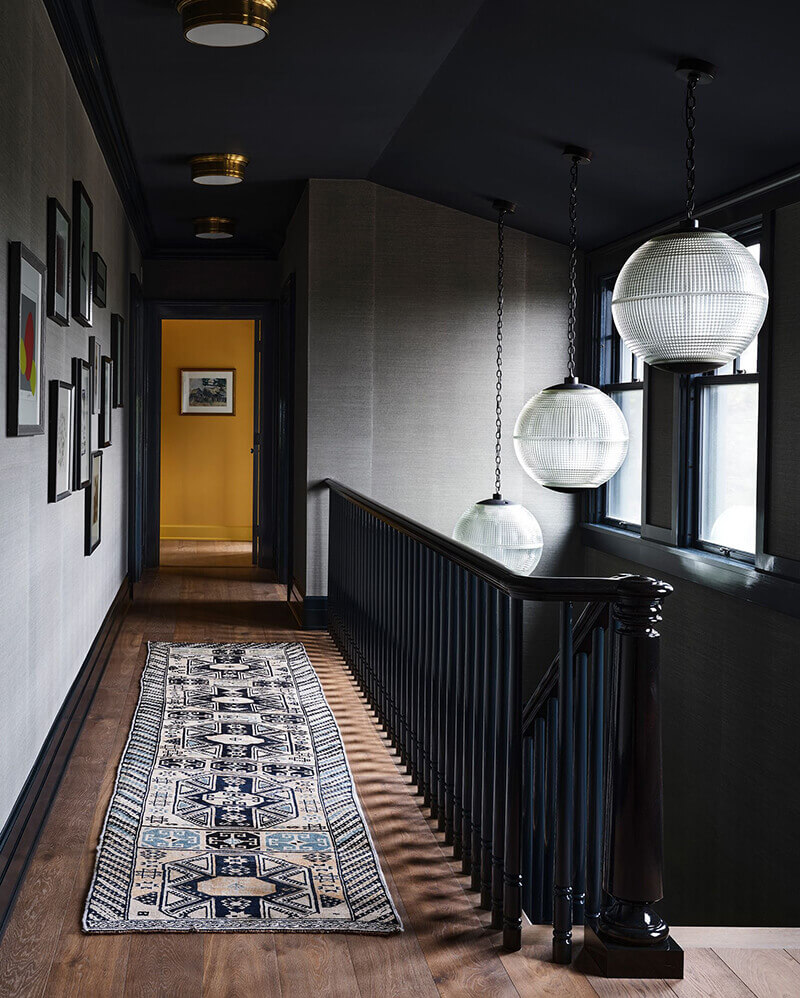
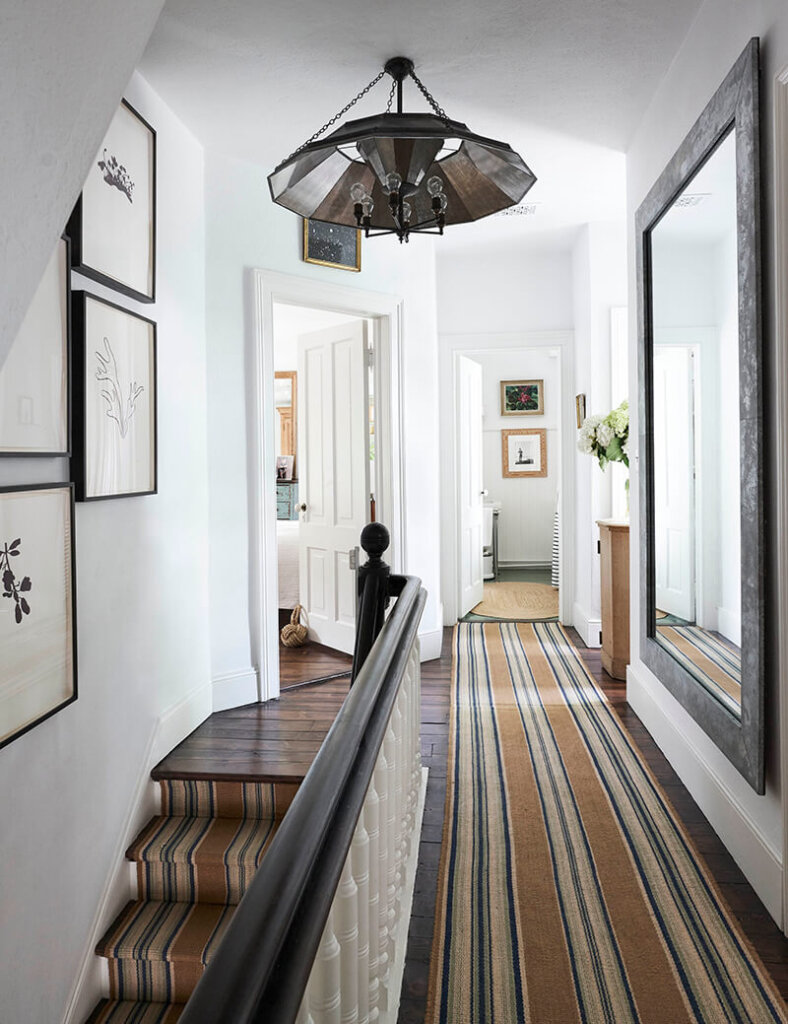
Alfredo Parades from this post
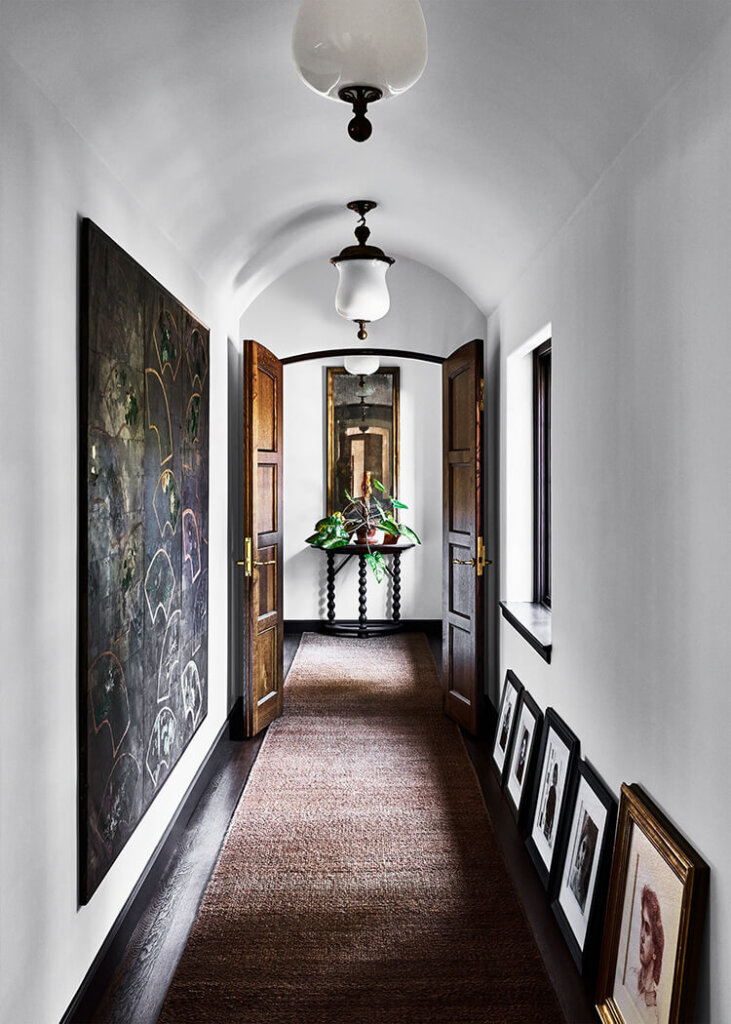
Alfredo Paredes from this post

Christina Cole from this post
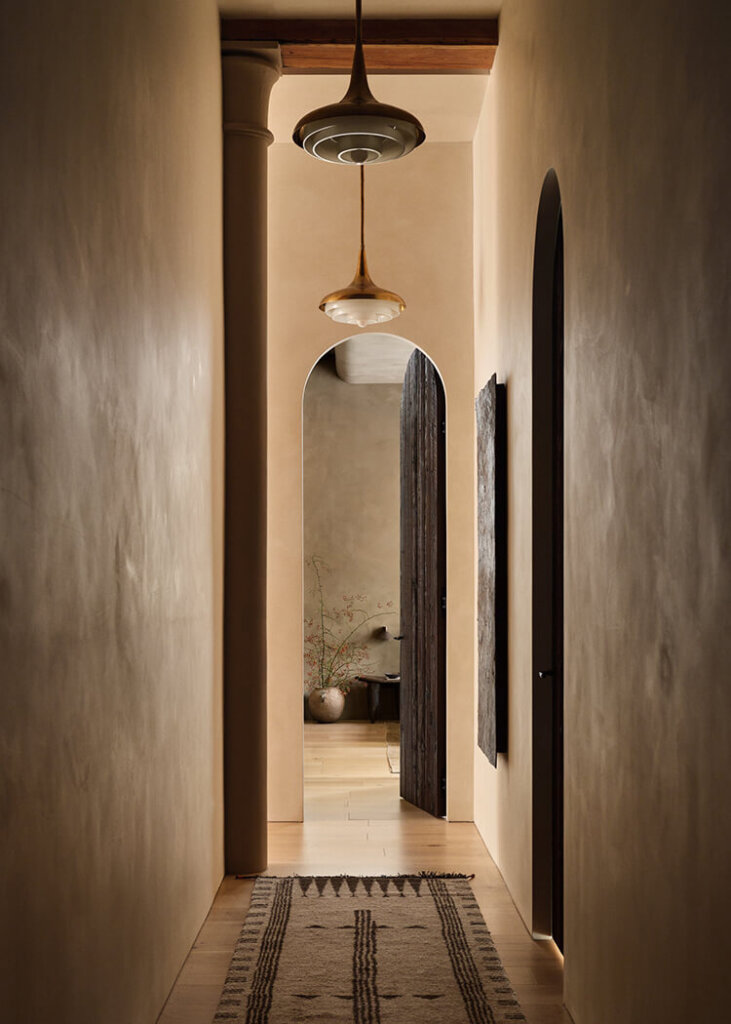
Ember Studio from this post
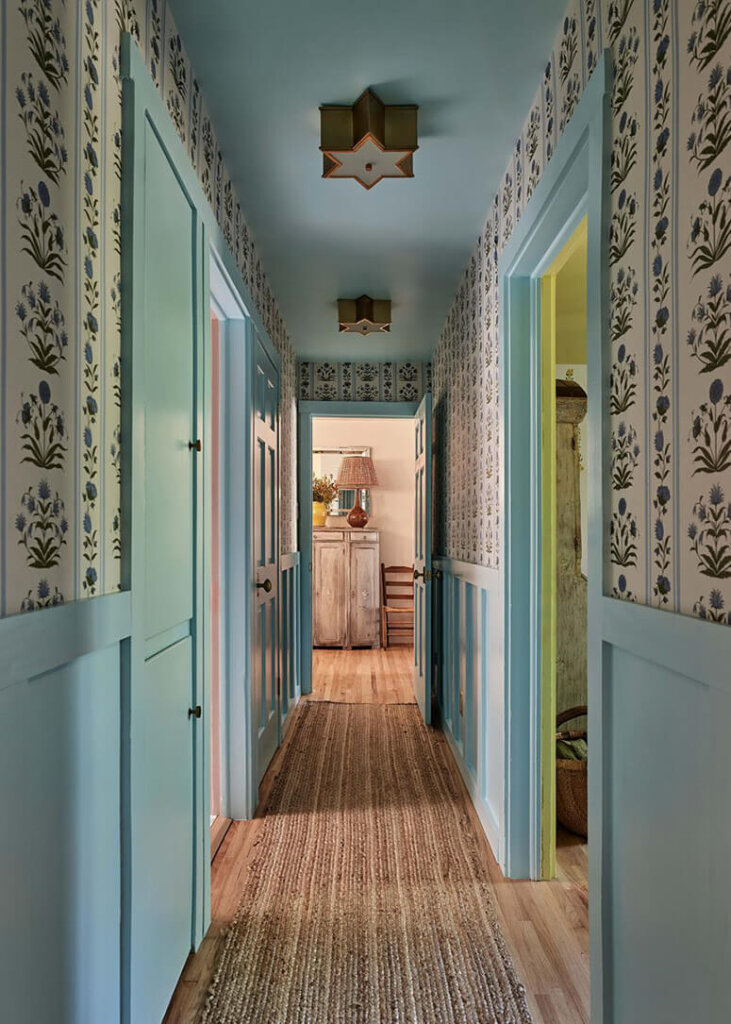
French & French Interiors from this post

Bodil Bjerkvik Blain from this post

Orsini Daventure from this post
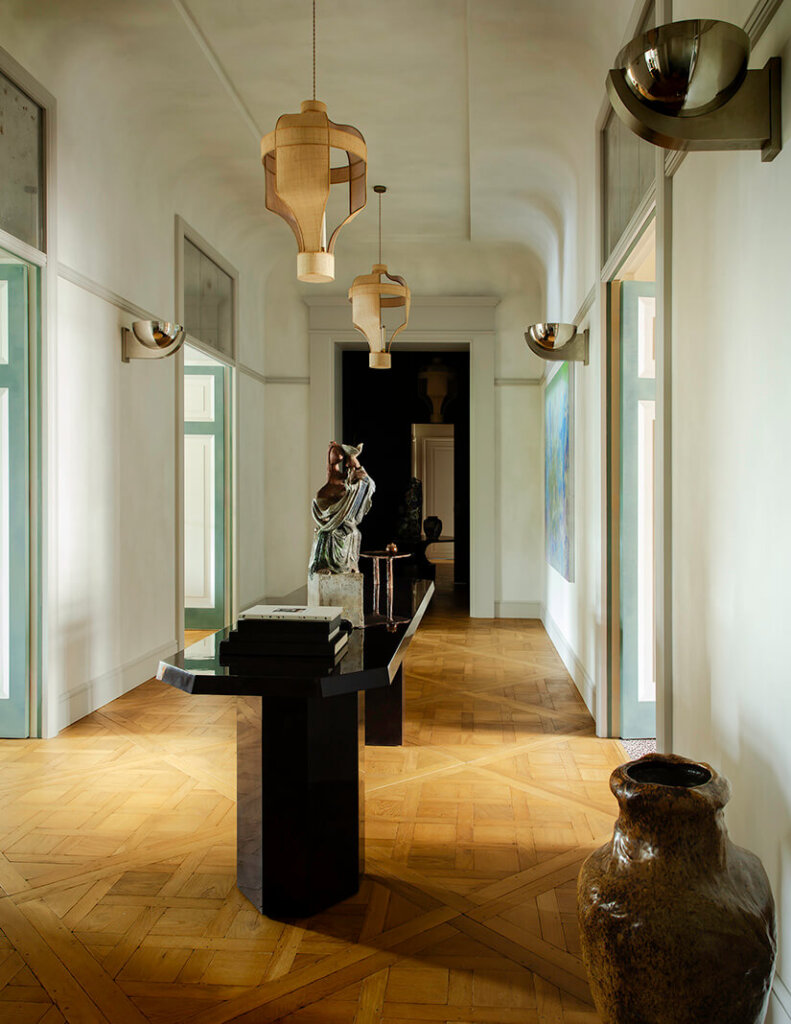
Lizée-Hugot from this post
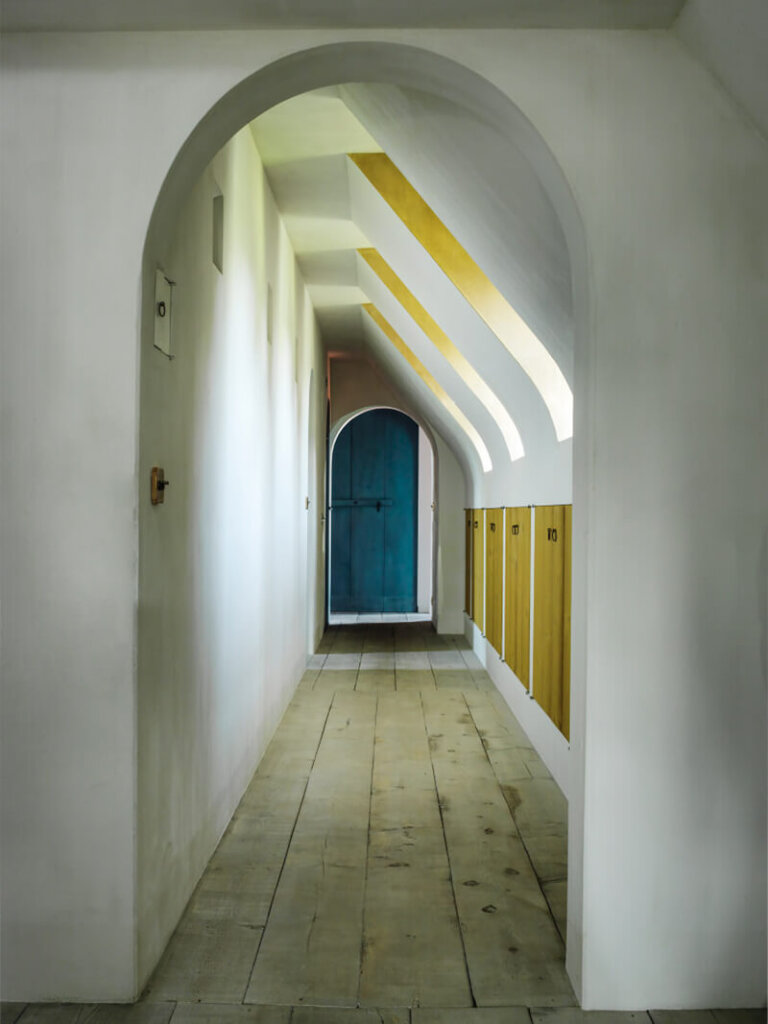
Joris Van Apers from this post
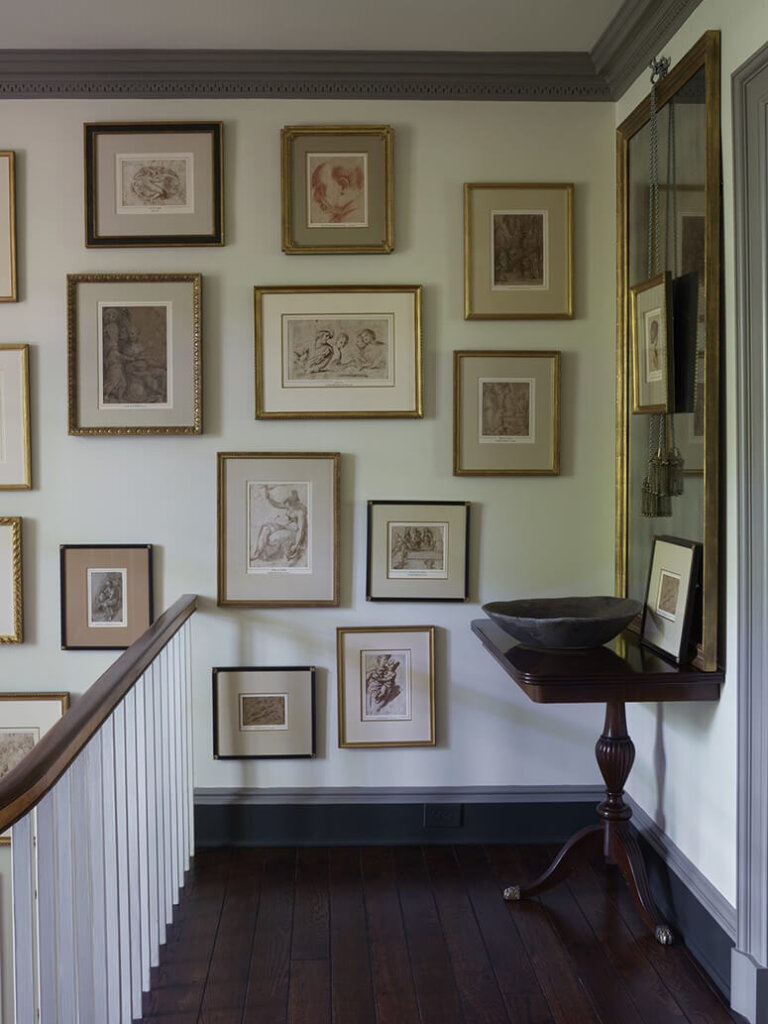
Tammy Connor and Stan Dixon from this post
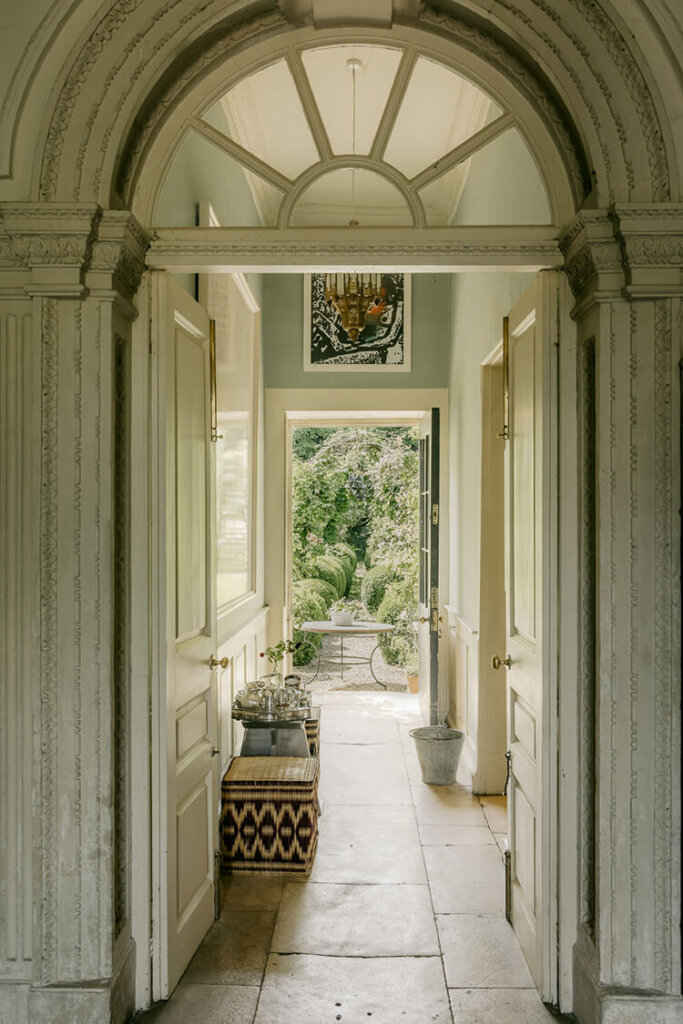
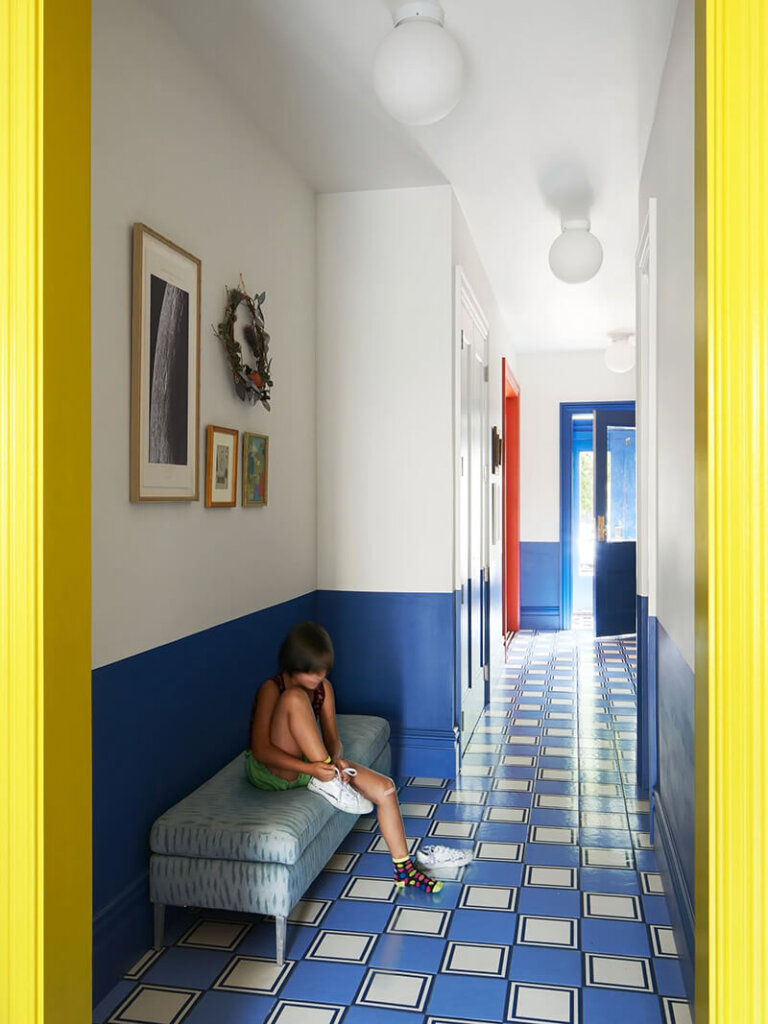
Studio Officina from this post
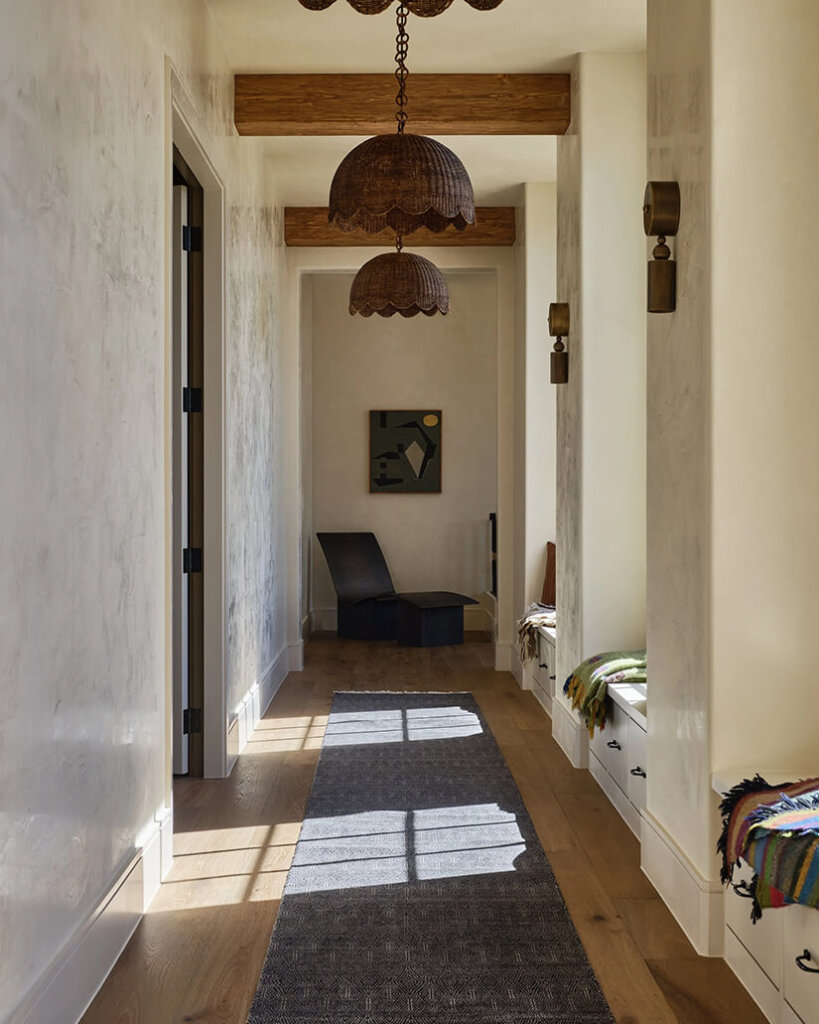
Shane & Pierce from this post
Balancing tradition and modernity
Posted on Mon, 3 Nov 2025 by midcenturyjo
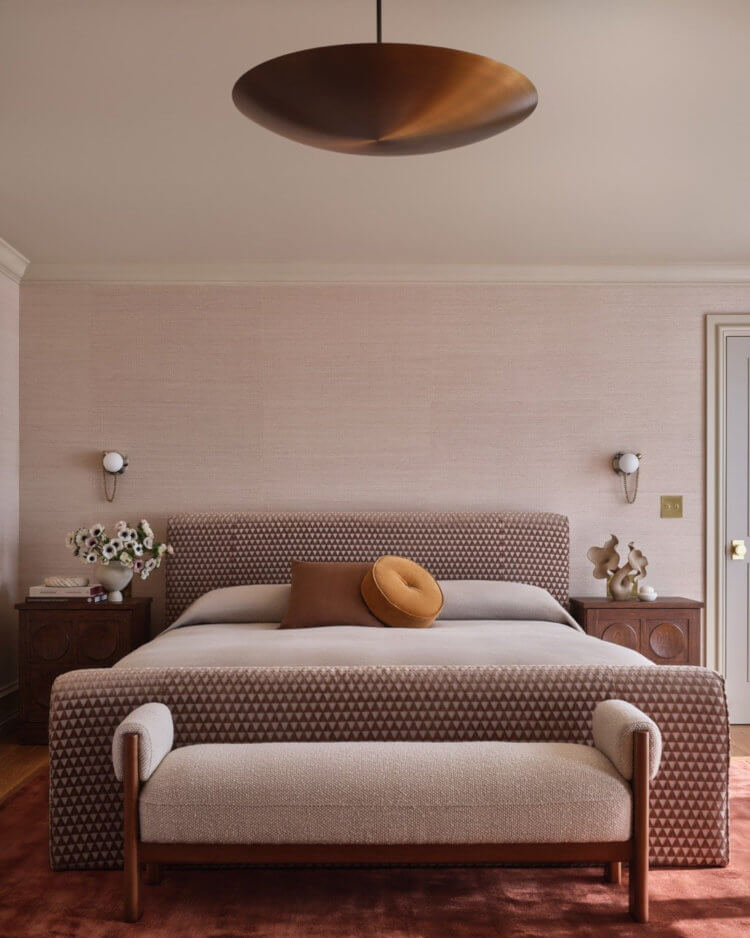
Located in San Francisco’s historic Ashbury neighbourhood, Atelier Oleana has transformed a classic craftsman home with a balance of tradition and modern design. A sweeping staircase, custom built-ins and carefully considered lighting bring character and structure to the interiors. Contrasting materials and tones add interest while maintaining a sense of calm and cohesion. The home reflects a thoughtful approach to design, where historic architecture and contemporary detailing come together seamlessly.
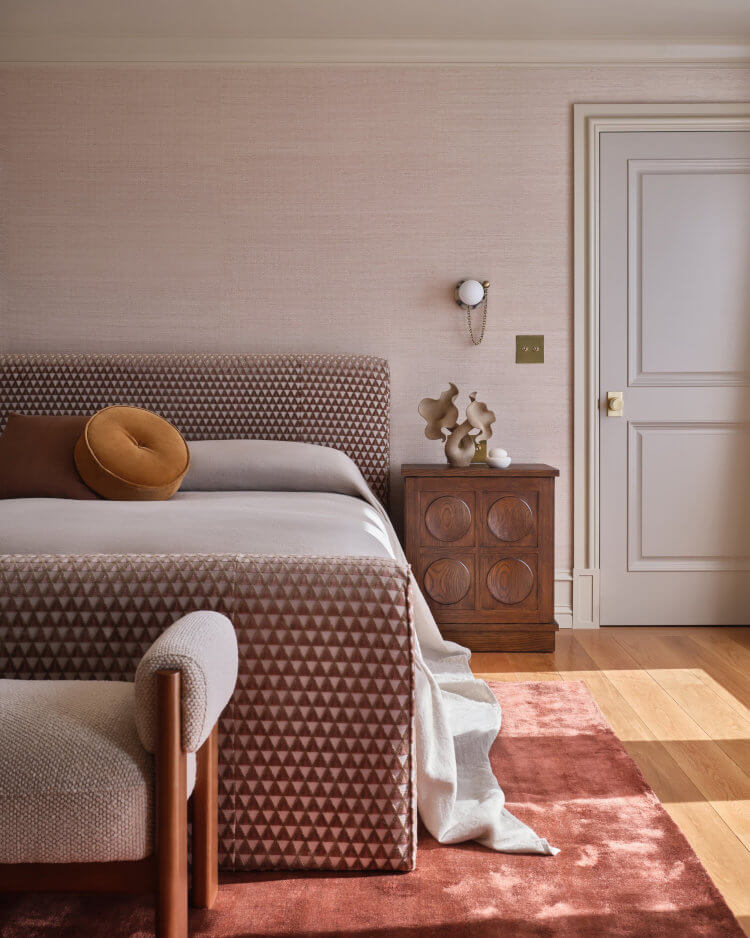



















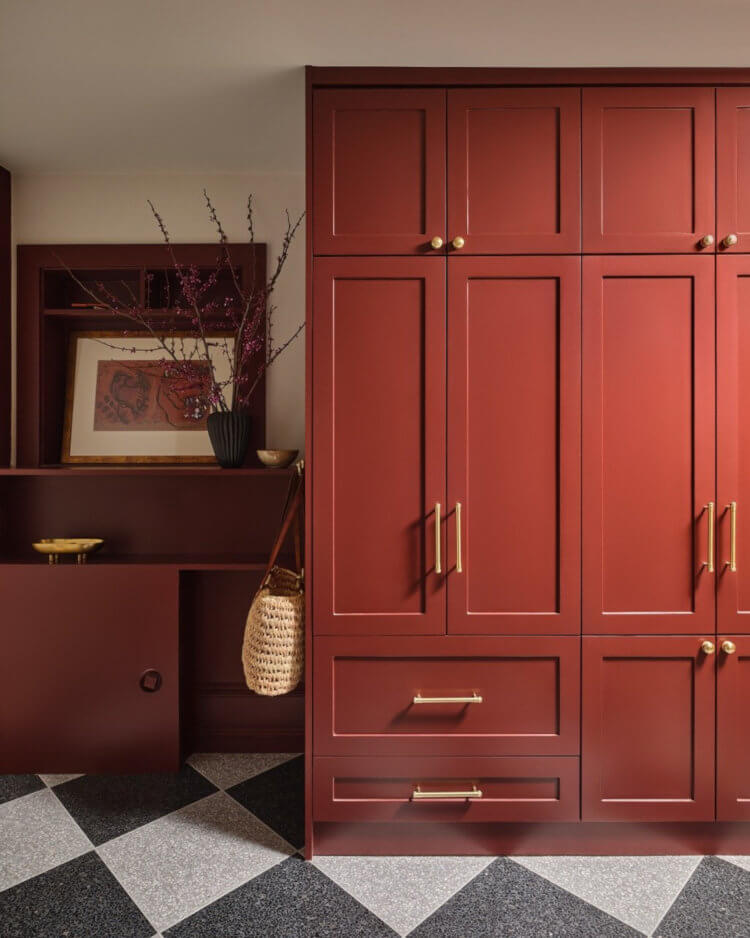

Photography by Michael Clifford.
Modern living rooted in tradition
Posted on Tue, 14 Oct 2025 by midcenturyjo
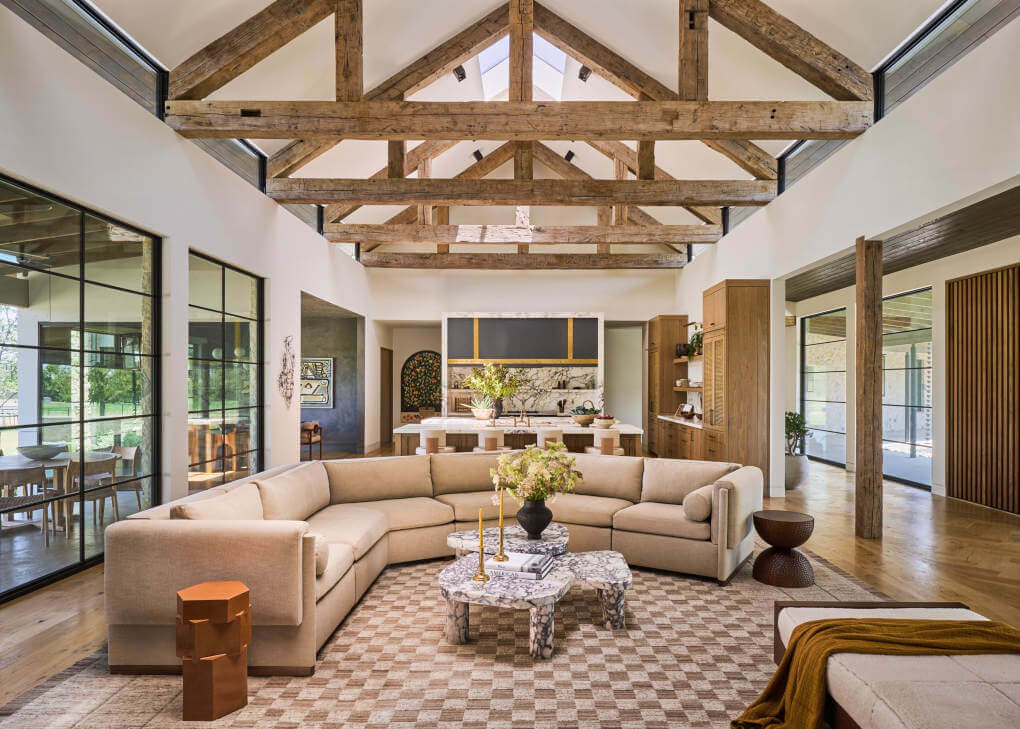
Set amid the sweeping Texas landscape, Heritage Ranch by Angeline & Co. redefines modern ranch living through a seamless blend of heritage and innovation. The stone-clad exterior and metal roofing evoke classic ranch architecture, while expansive windows and outdoor living spaces frame the home’s natural beauty. Inside, layers of texture—stone, wood, and soft textiles—create warmth and rhythm, anchored by a monumental fireplace. The primary suite offers a serene, spa-like retreat, while a bespoke bar and cigar room introduce moody sophistication. Children’s spaces bring color and playfulness, each crafted with lasting intention. From the resort-inspired pool to the hand-finished interiors, Heritage Ranch embodies Angeline & Co.’s signature balance of authenticity, craftsmanship, and contemporary ease.
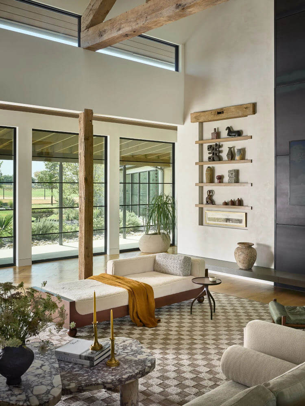
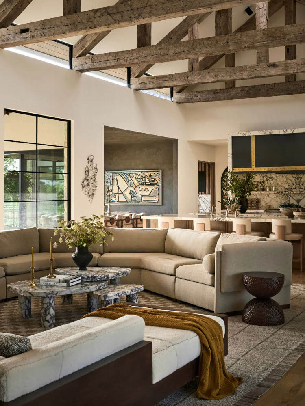
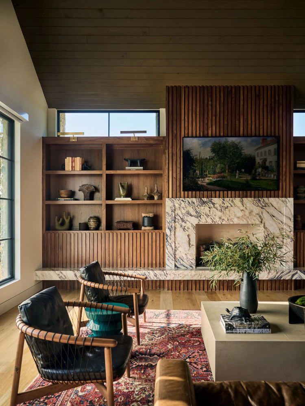
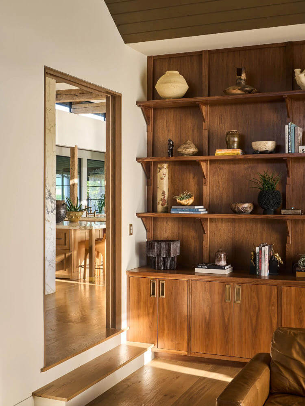
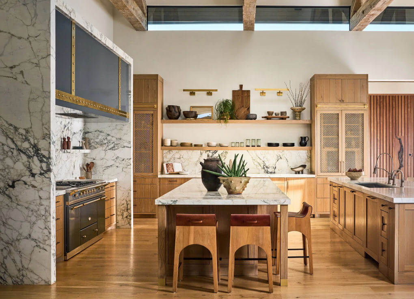
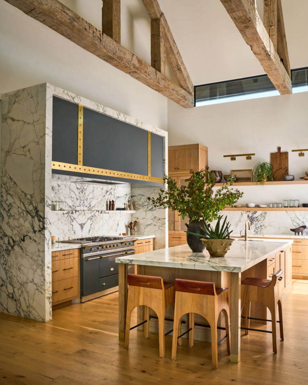
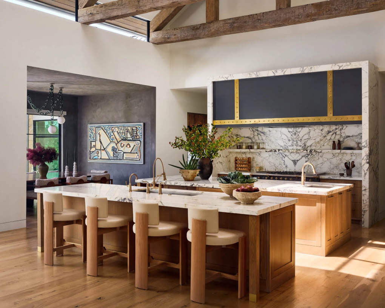
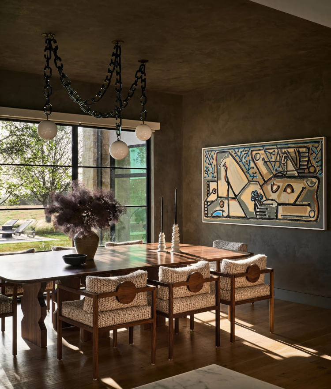
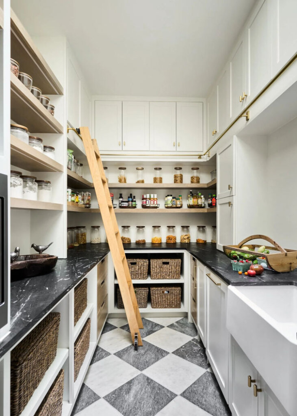
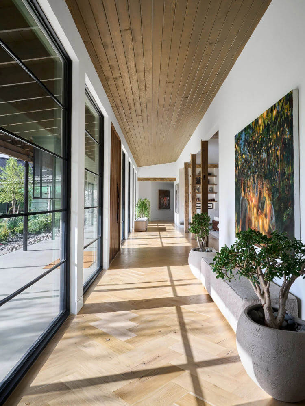
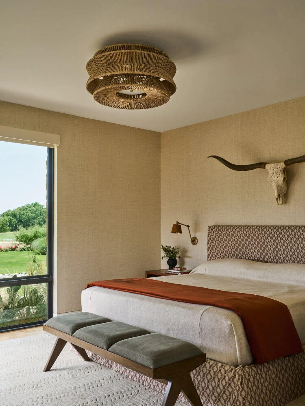
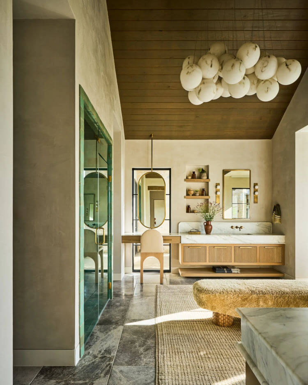
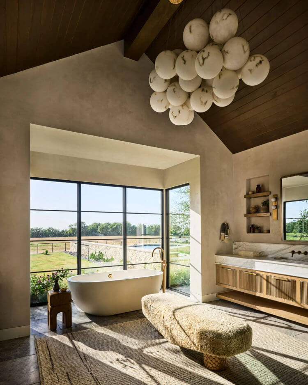
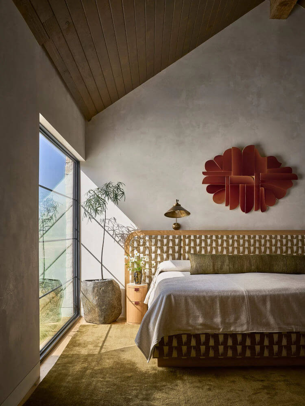
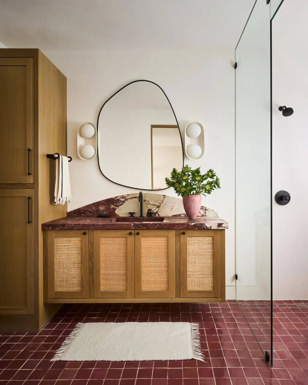
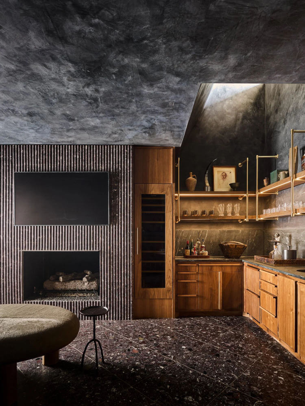
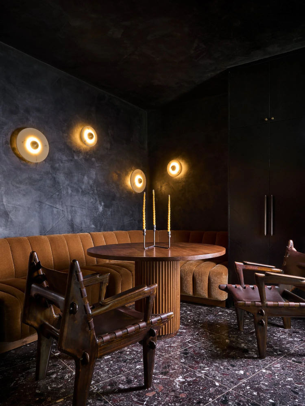
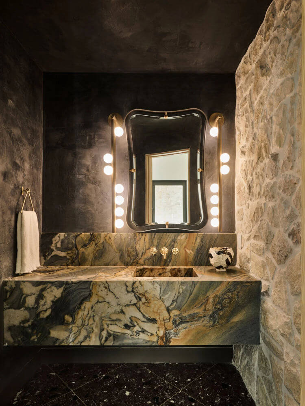
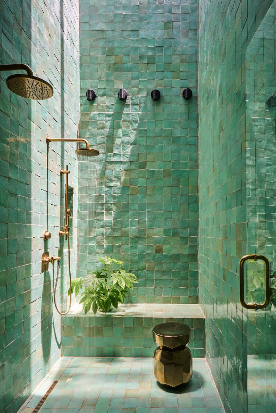
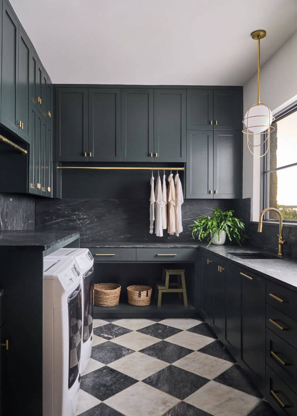
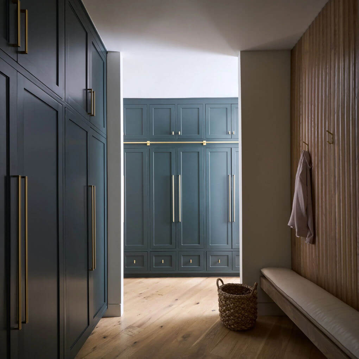
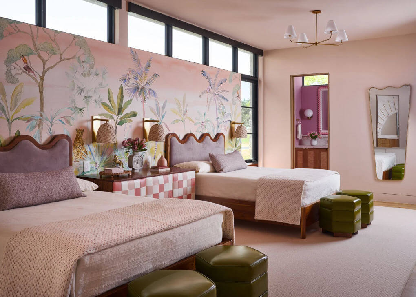
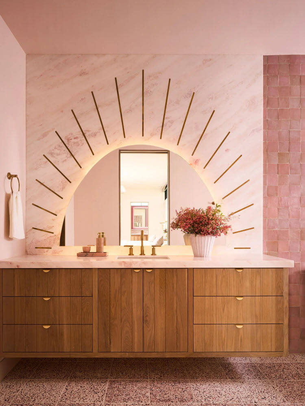
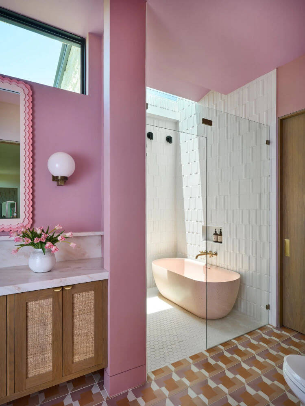
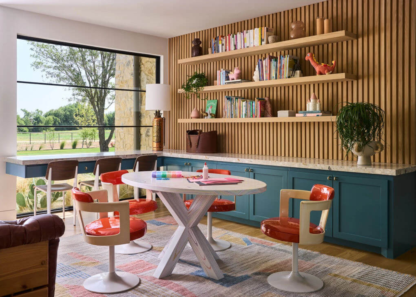
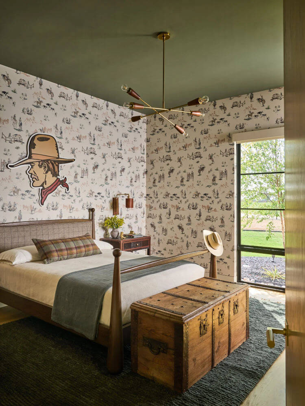
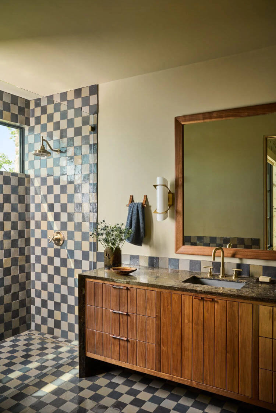
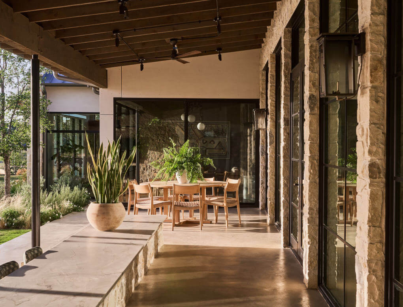
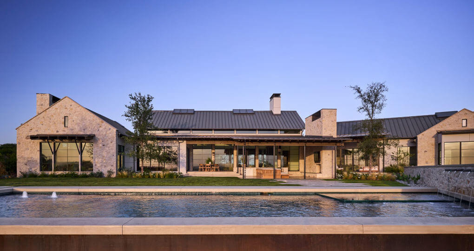
Photography by Stephen Karlisch.
A boldly colourful renovation of a Brooklyn townhouse
Posted on Mon, 13 Oct 2025 by KiM
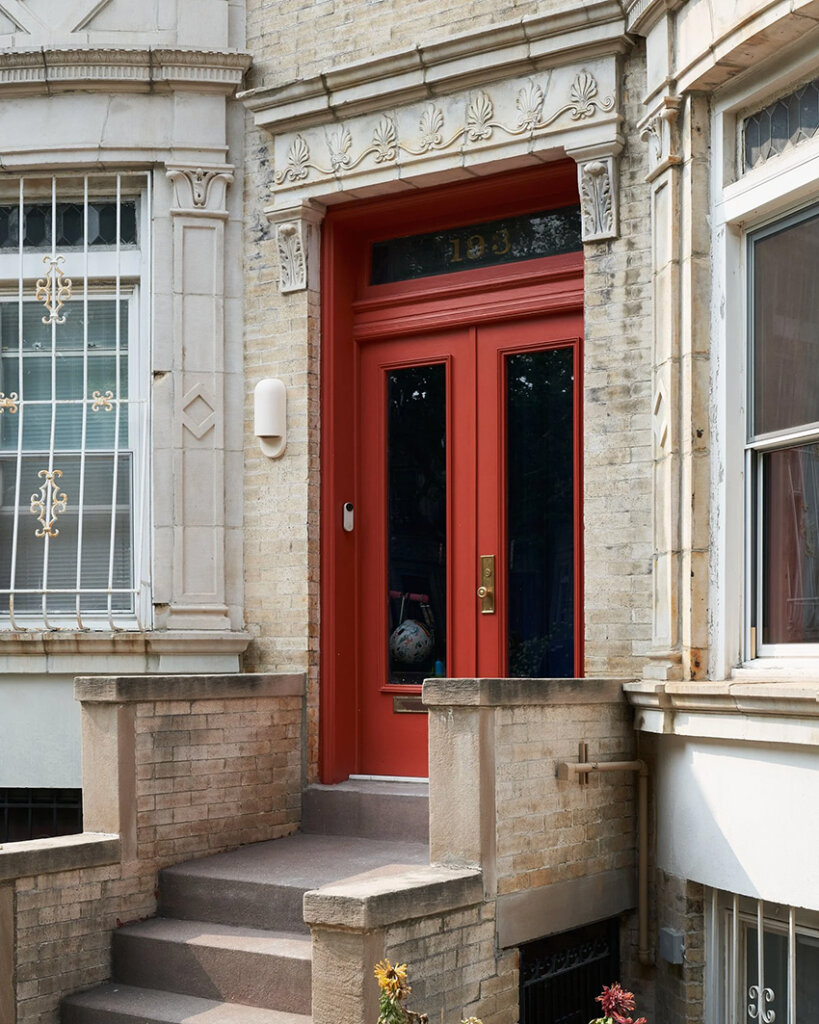
A young family approached our studio and asked us to help them gut-renovate a Landmarked townhouse they had recently purchased in Prospect Lefferts Gardens. Both clients love color and tile and these elements became a key part of the overall renovation project. We selected a porcelain tile that is playful, fun and has a timeless aesthetic to use throughout the parlor floor. we installed a checkerboard blue and white tile pattern all the way down the length of the parlor primary hallway, rather than the typical wood floor one normally sees. Color plays a key role throughout the home and, in particular, on the parlor level. Door frames are painted in various bright shades, the primary hallway has a blue paint wainscot that wraps around into the mudroom zone, and the center living space (and future library) is painted a shade of deep green. One of the early requests the clients made during our design process together was for a pink kitchen. Although there is lots of color used throughout the home, the brighter hues are carefully balanced with large areas of more neutral tones.
If bold primary colours are your jam, then this home is right up your alley! Designed by Studio Officina, this is a really fun take on colour. As much as I love colourful walls and ceilings, I am also obsessed with neutral walls and boldly painted trim and windows. Photos: Louisa & Fyodor.
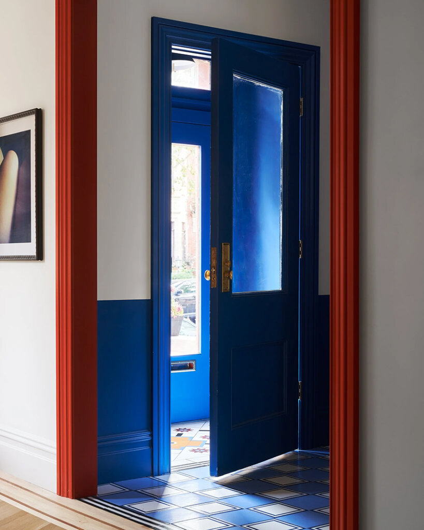
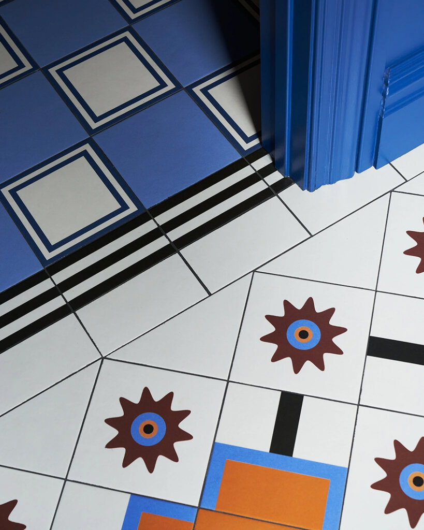
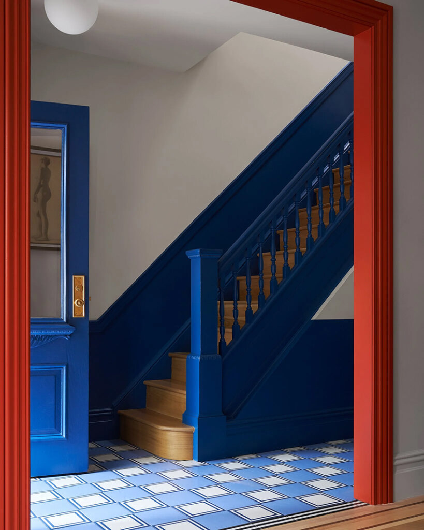
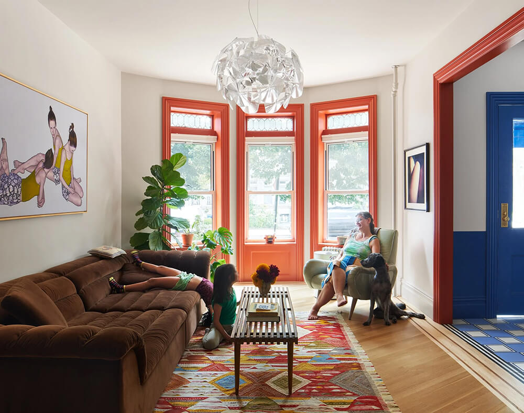
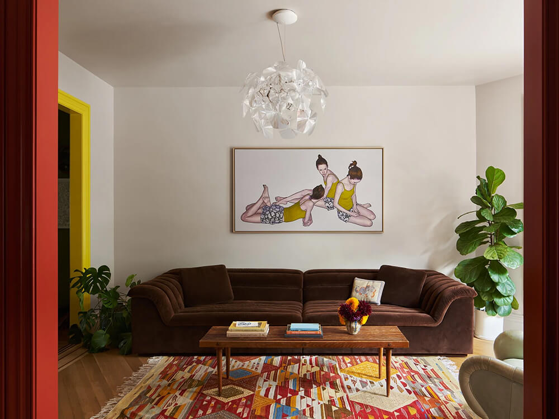
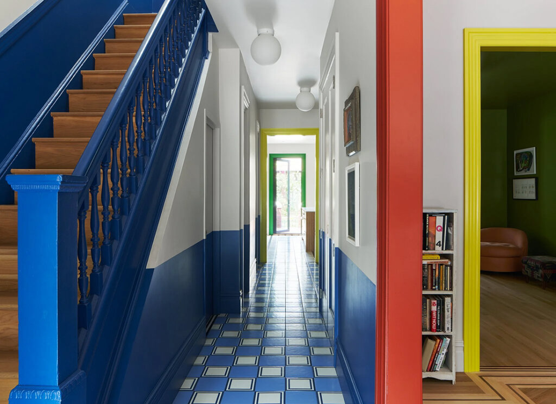
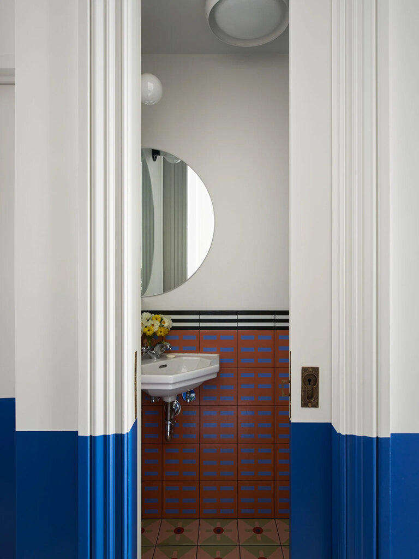
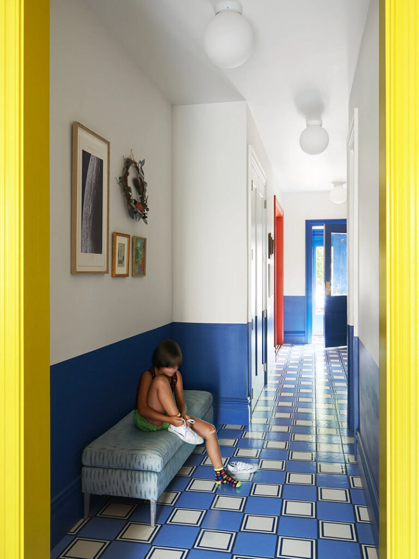
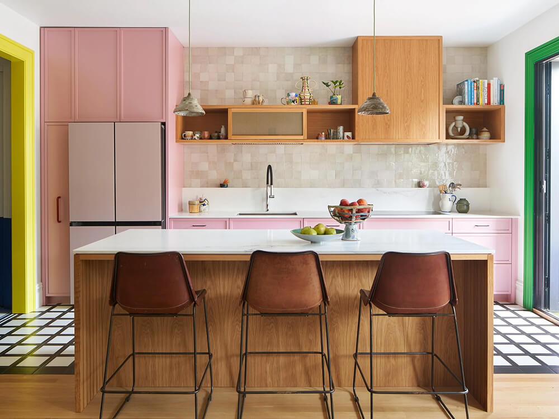
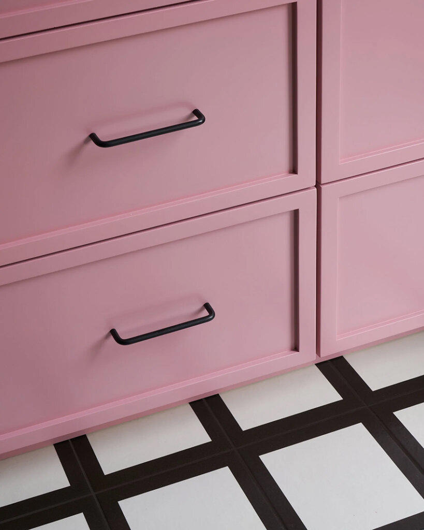
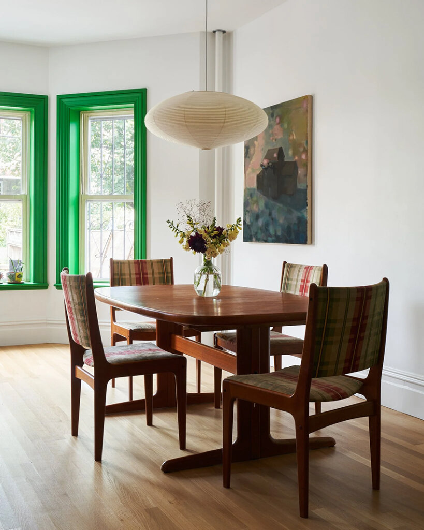
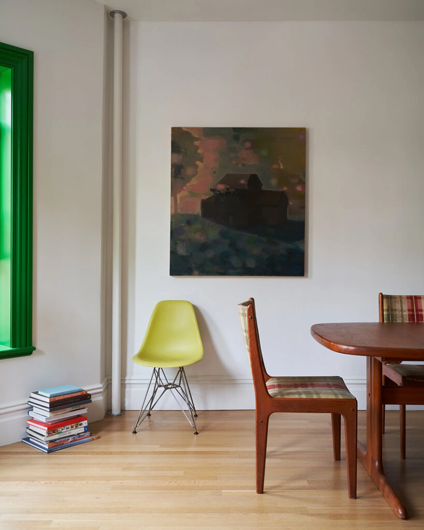
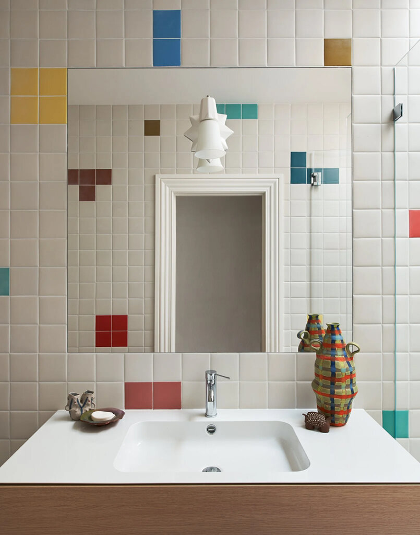
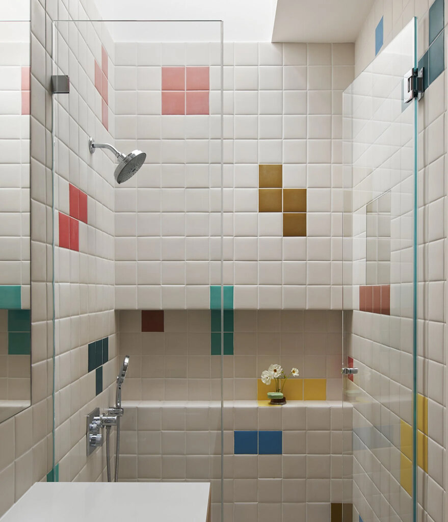
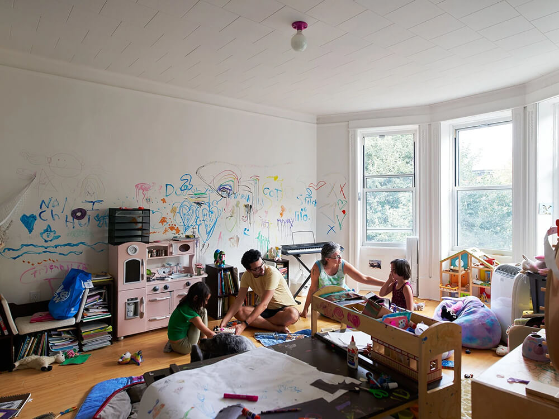
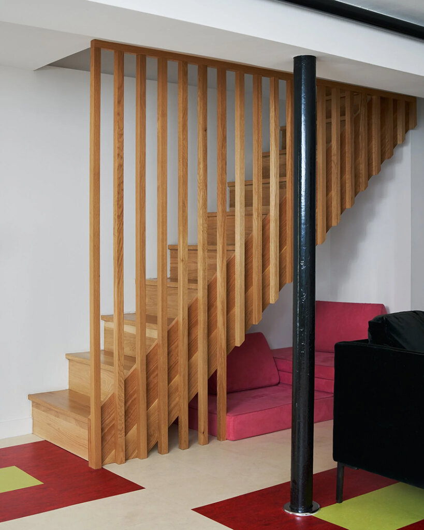
A joyful Georgian home
Posted on Thu, 2 Oct 2025 by midcenturyjo
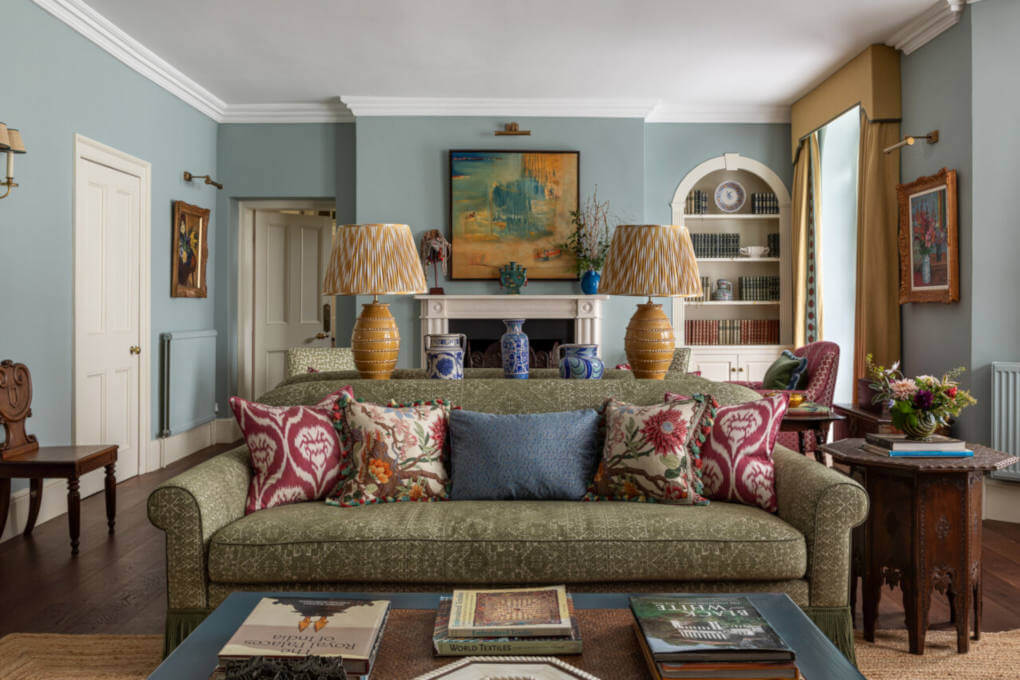
Elizabeth Hay Design reimagined a Grade II listed Georgian country house to feel both traditional and joyful. Instead of major structural work, the focus was on creating atmosphere through soft furnishings and a cheerful kitchen in buttery yellow, redand green. Asian art and antique textiles from Liberty were woven into the design, bringing depth and individuality. Flexible seating areas make the rooms feel cosy when used quietly, yet just as welcoming when filled with family or friends, ensuring warmth and versatility throughout.
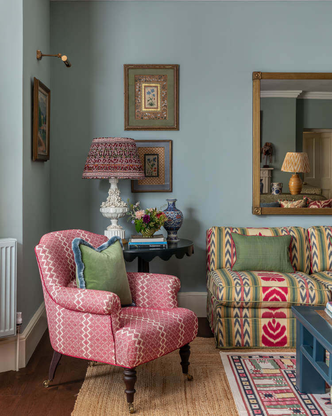
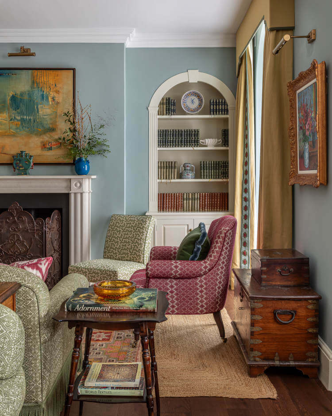
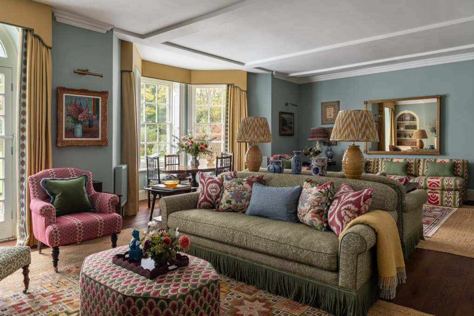
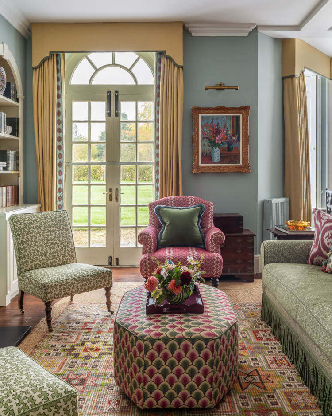
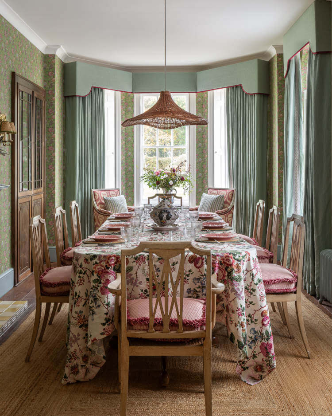
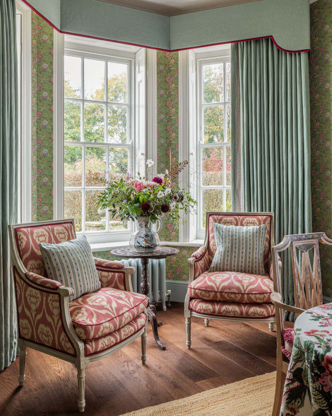
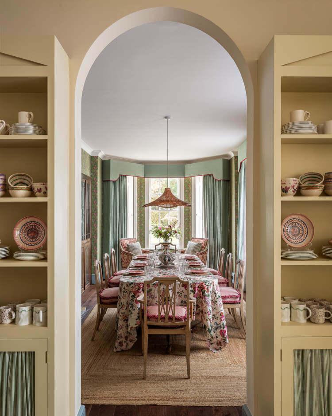
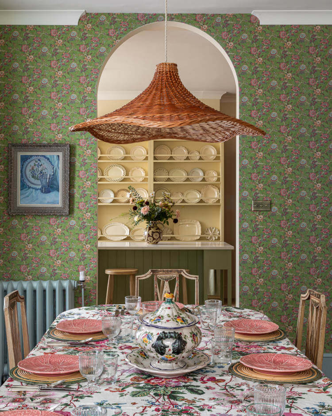
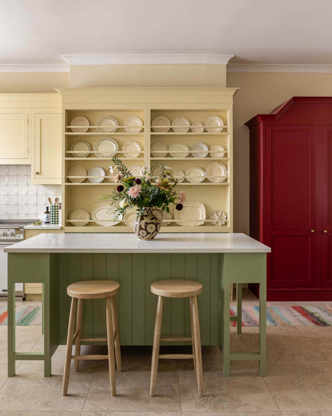
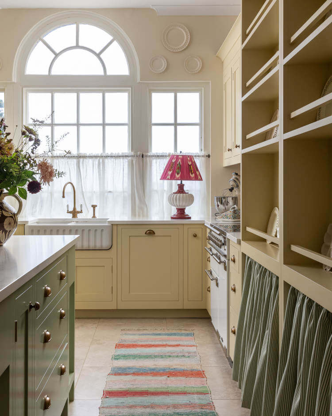
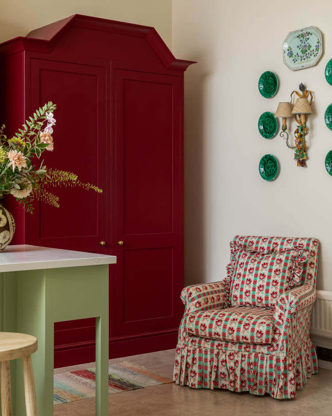
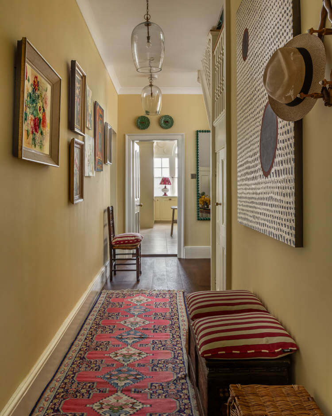
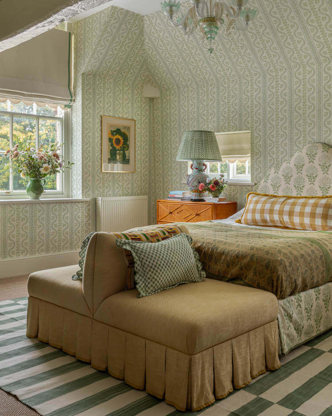
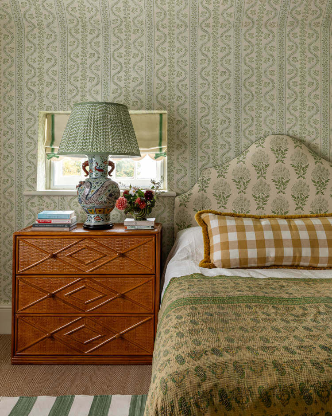
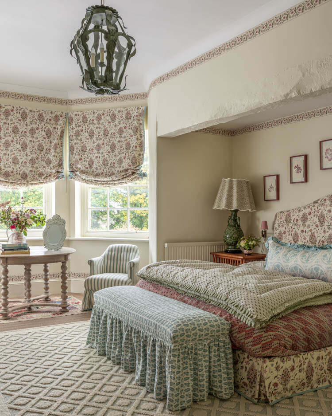
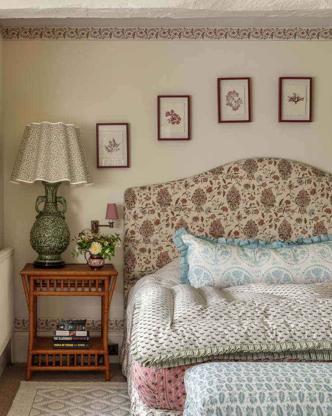
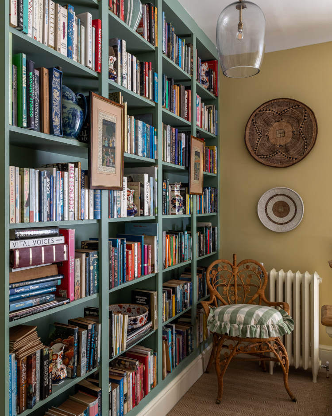
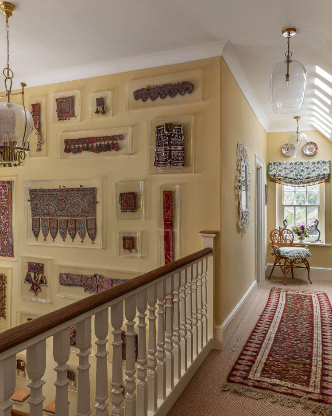
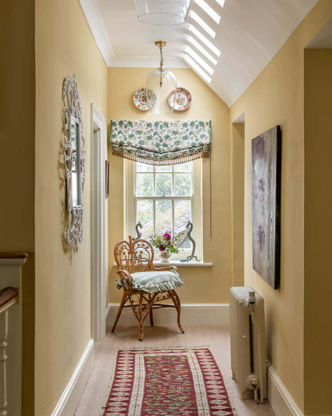
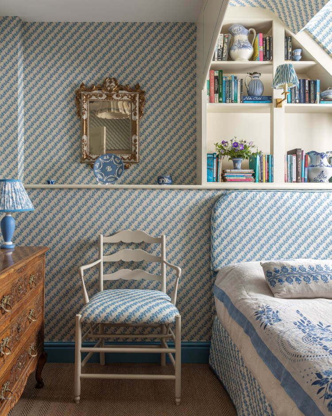
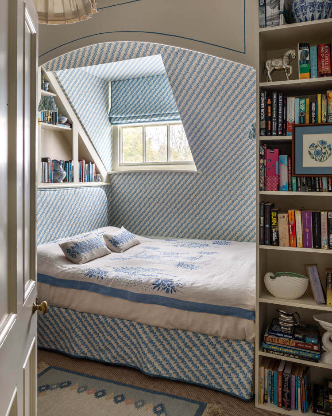
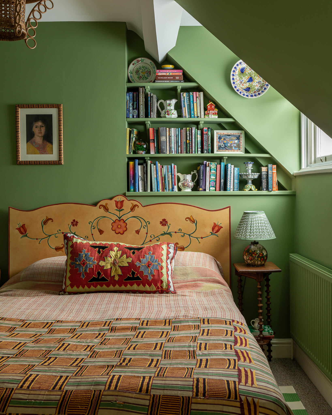
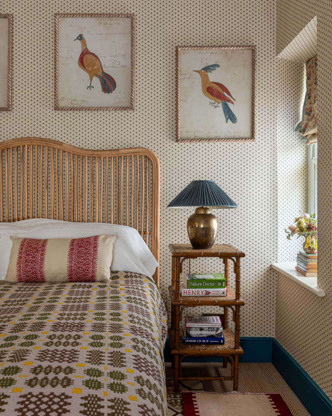
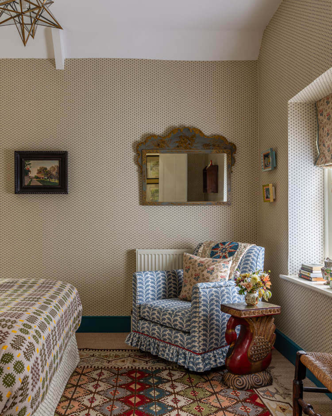
Photograhy by Jonathan Bond.

