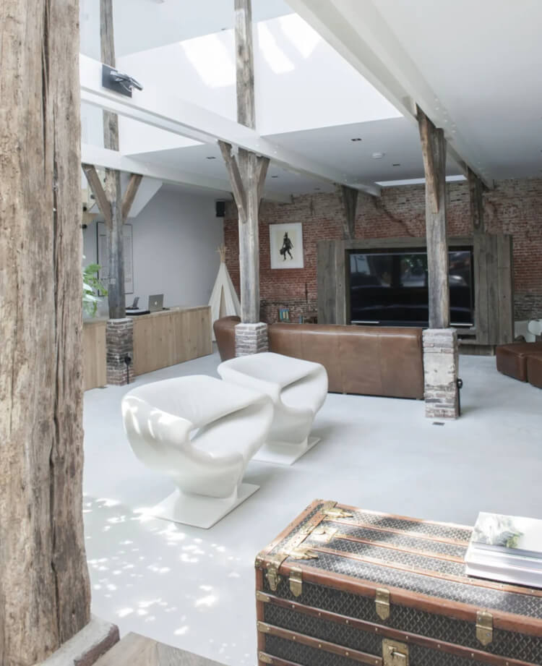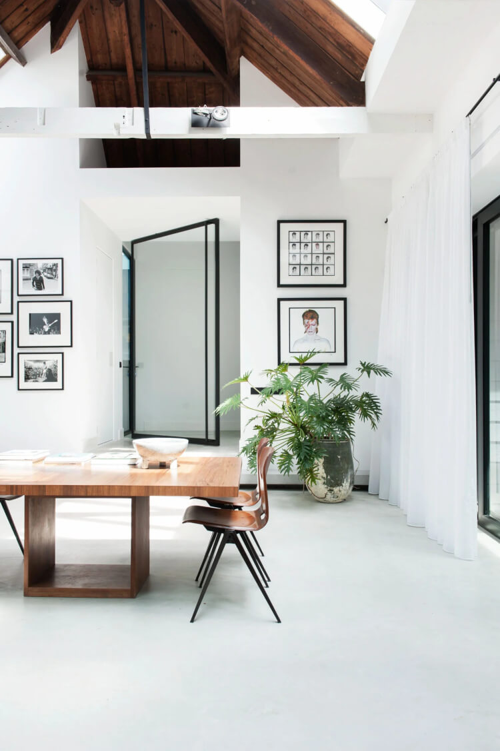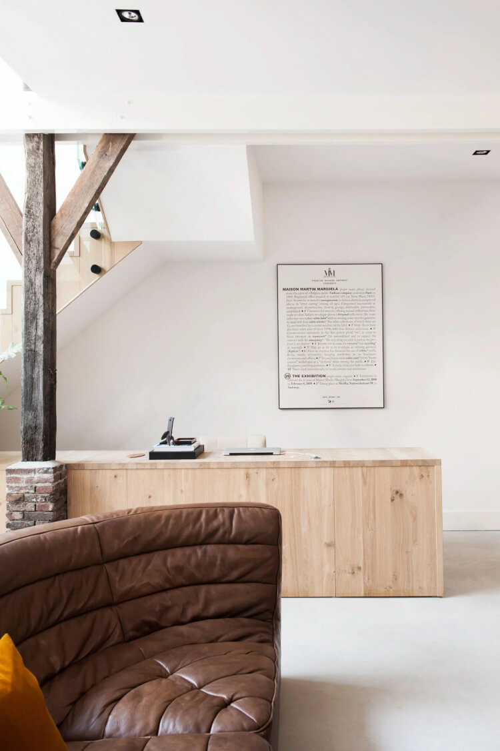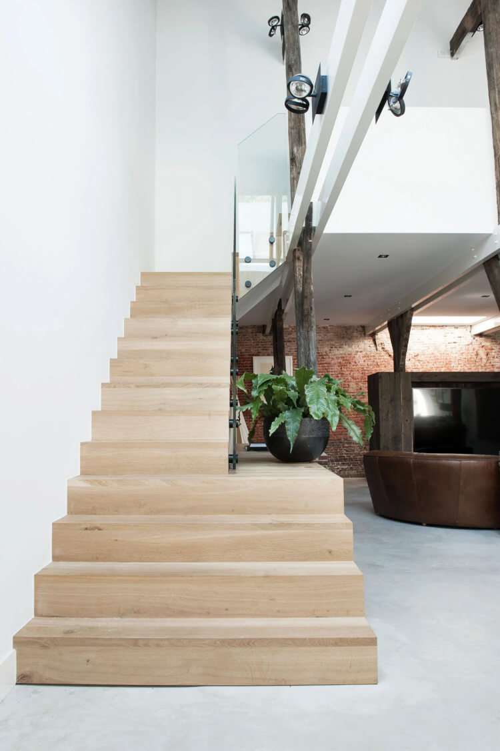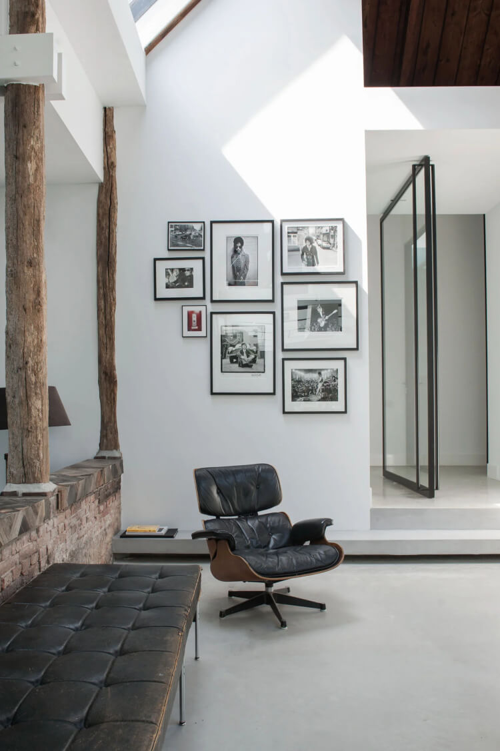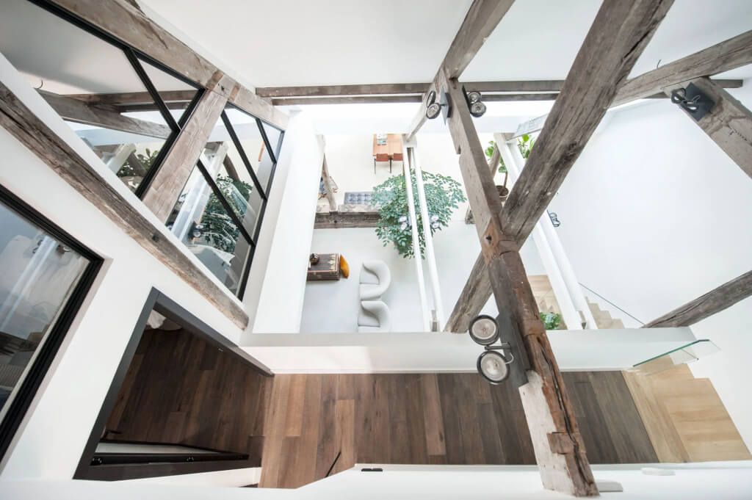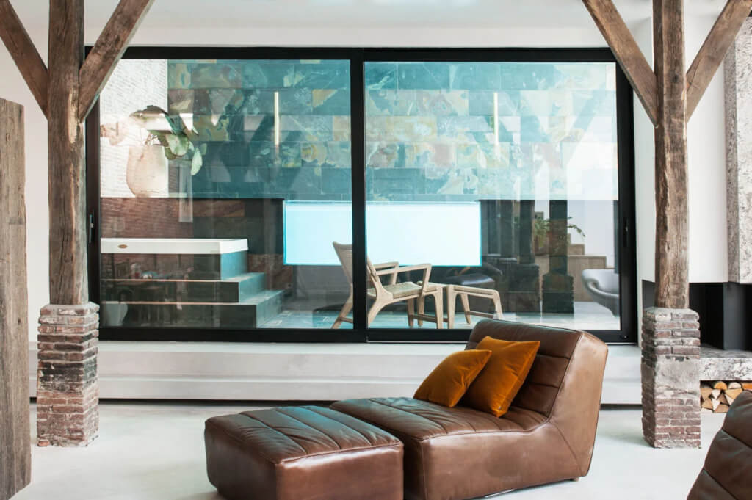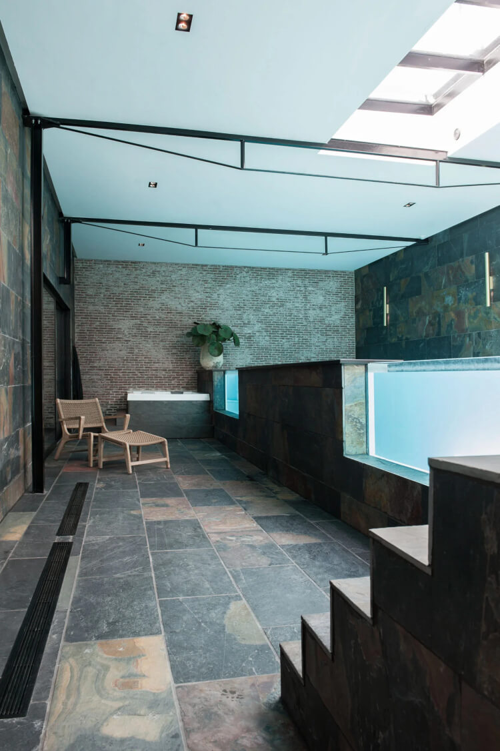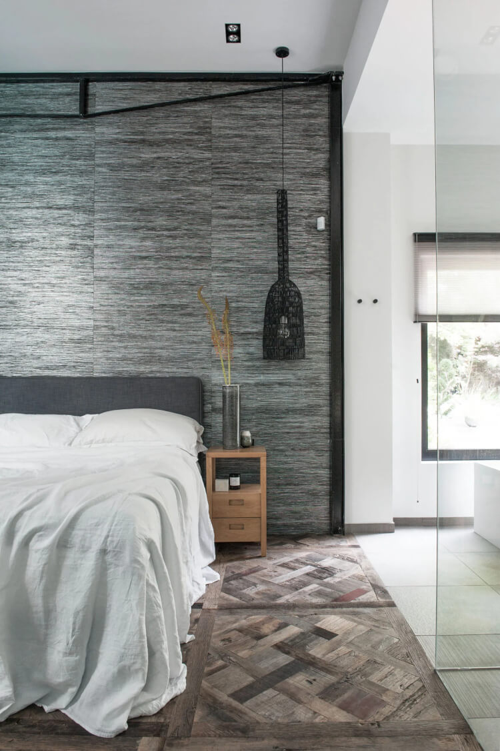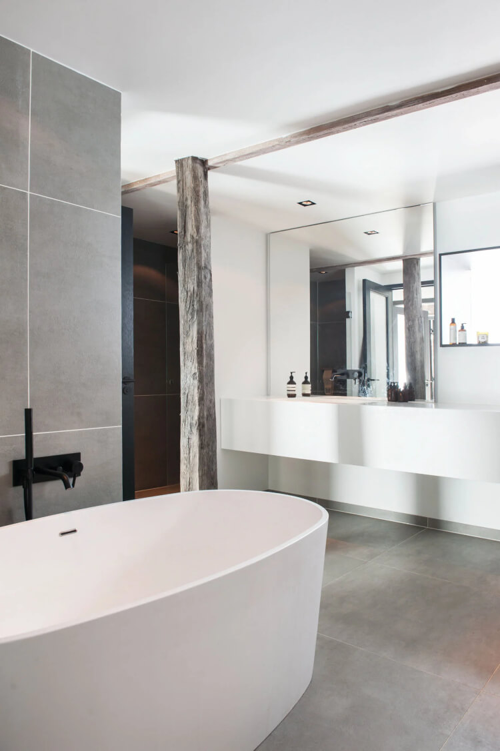Displaying posts labeled "Industrial"
Working on a Saturday
Posted on Sat, 18 May 2024 by midcenturyjo

It’s like I say week in week out. If you have to drag yourself into work on a weekend it helps if it’s somewhere stylish. Sheeth Headquarters by Studio Prineas.






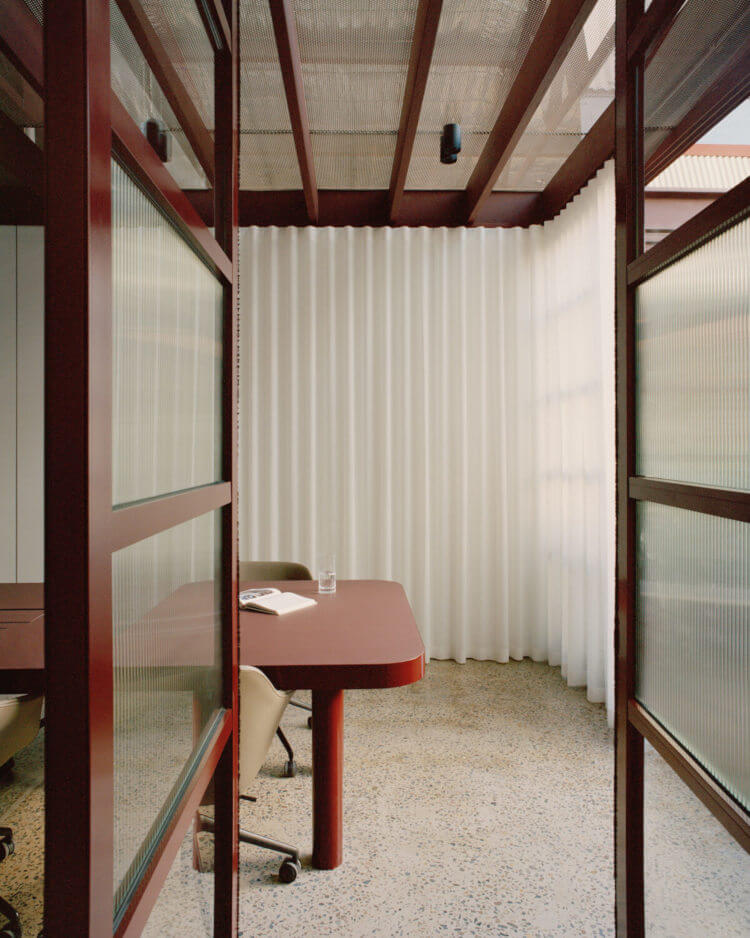







Photography Gavin Green.
A gentleman’s apartment in Minneapolis
Posted on Wed, 3 Apr 2024 by KiM
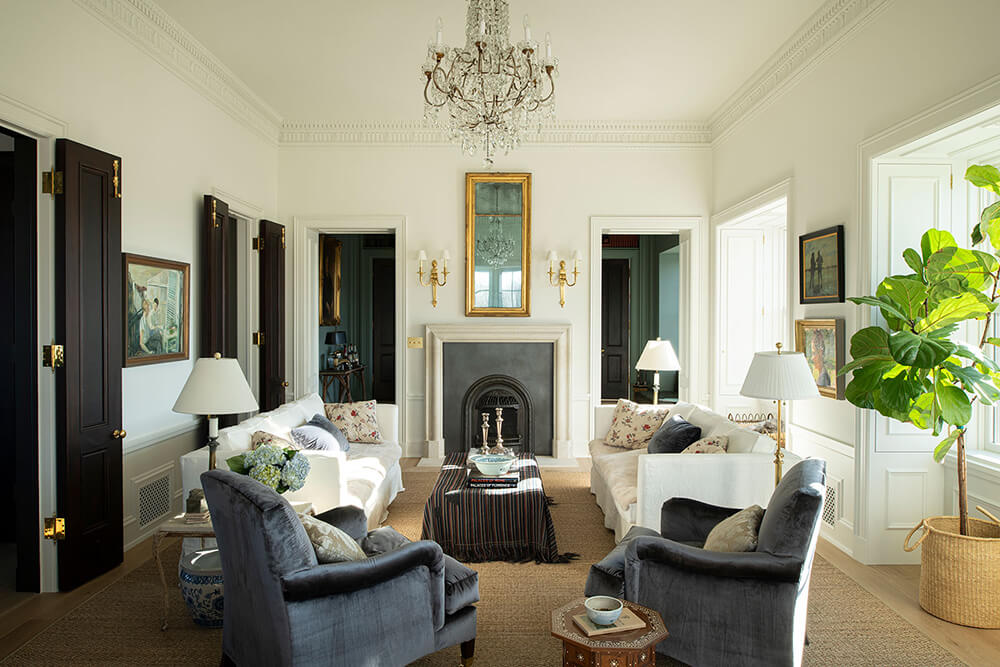
I am smitten with this apartment in Minneapolis designed by Alecia Stevens. A mix of historic architecture and classic yet comfortable furnishings. This space includes a kitchen that I am head over heels in love with – lofty with stainless steel cabinets and an antique island with marble top and a really cool subway tile pattern on the walls AND has a fireplace with sitting area. It’s PERFECTION. Architecture: Andrew Hawkinson Contractor: Welch Forsman Photos: Scott Amundson
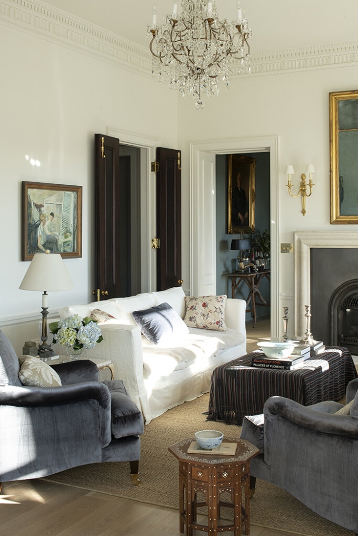
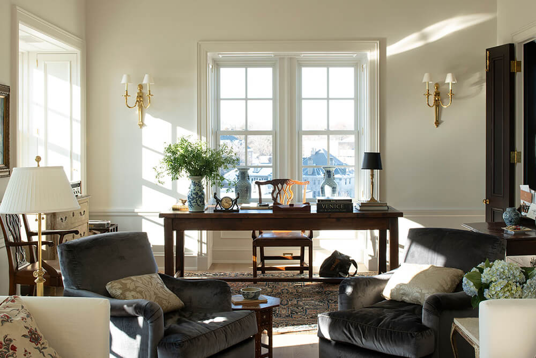
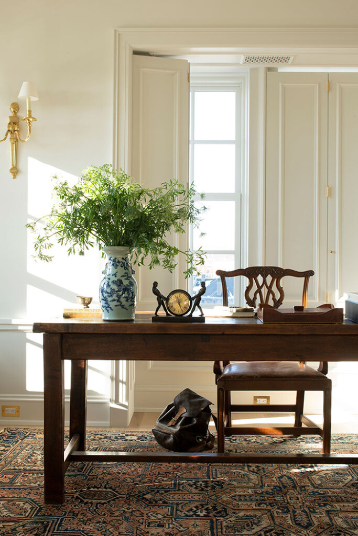
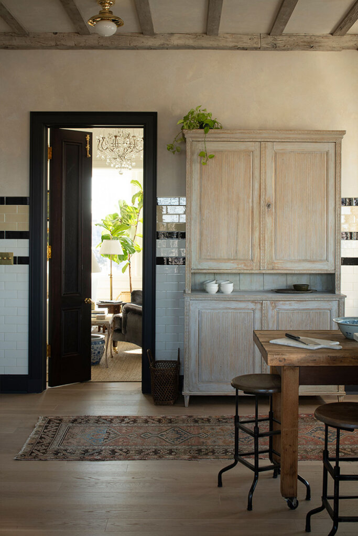
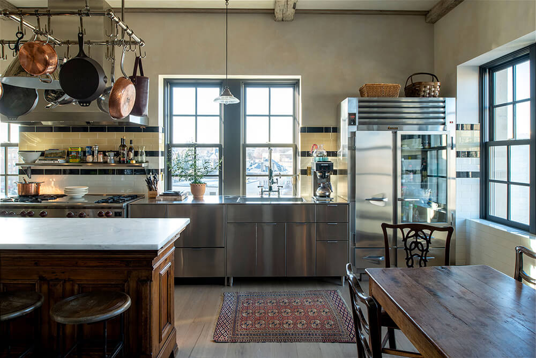
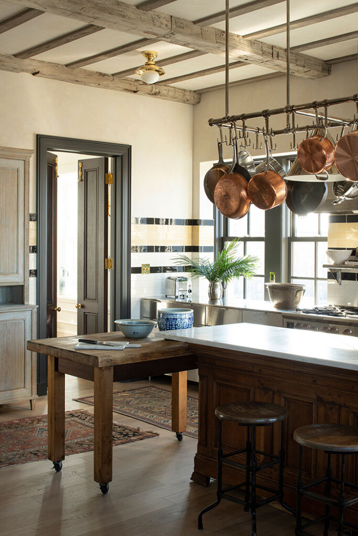
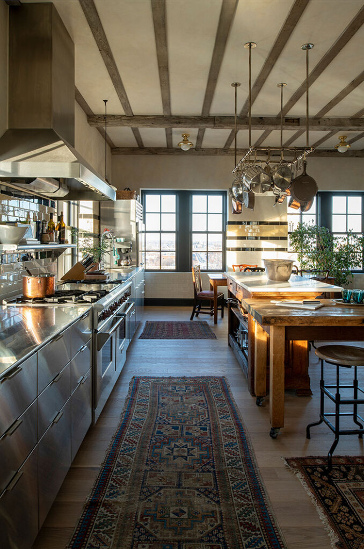
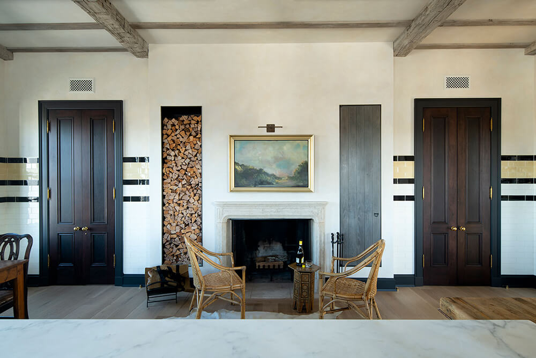
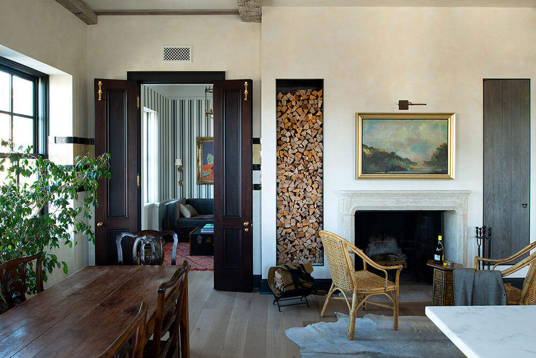
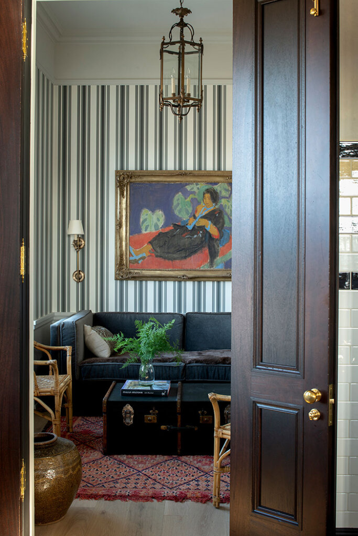
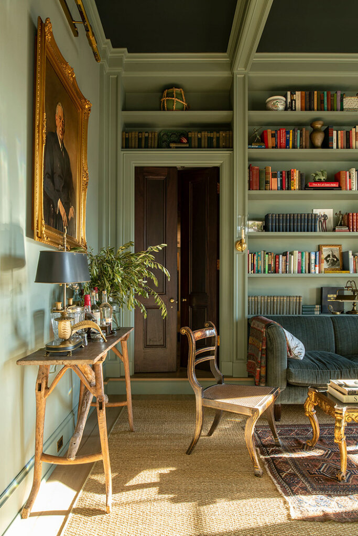
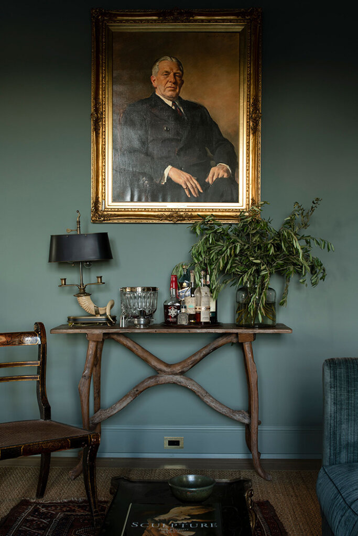
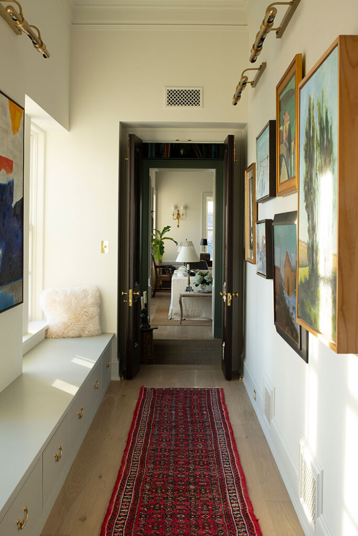
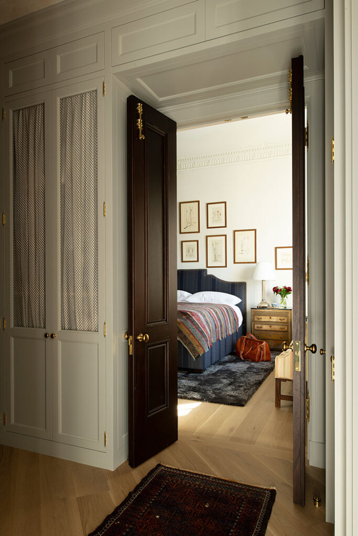
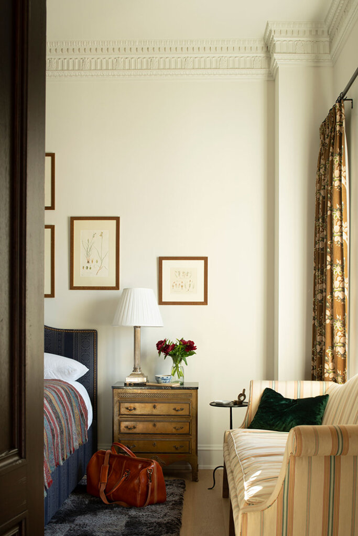
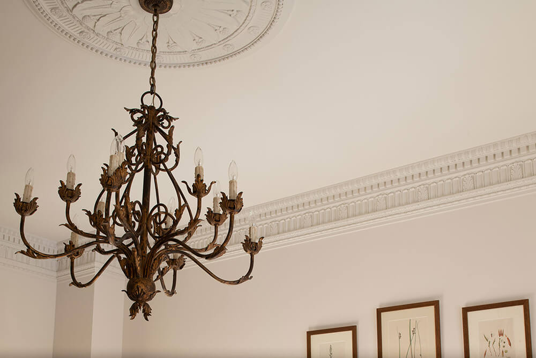
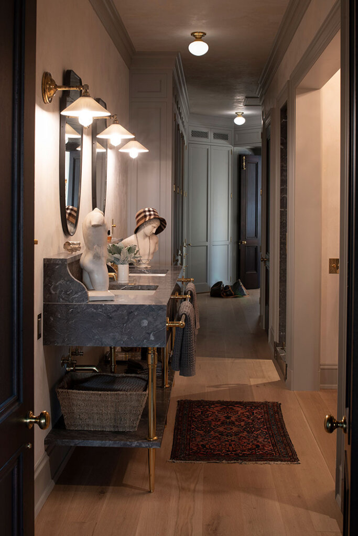
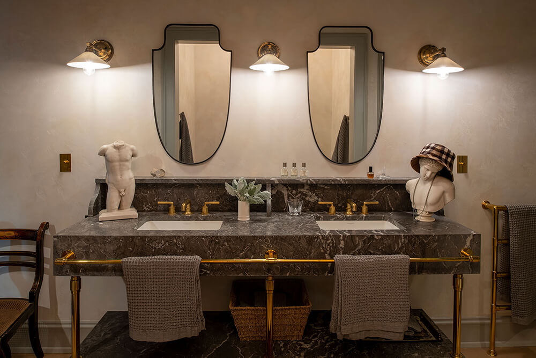
A bicycle workshop converted into a live/design space
Posted on Fri, 8 Mar 2024 by KiM
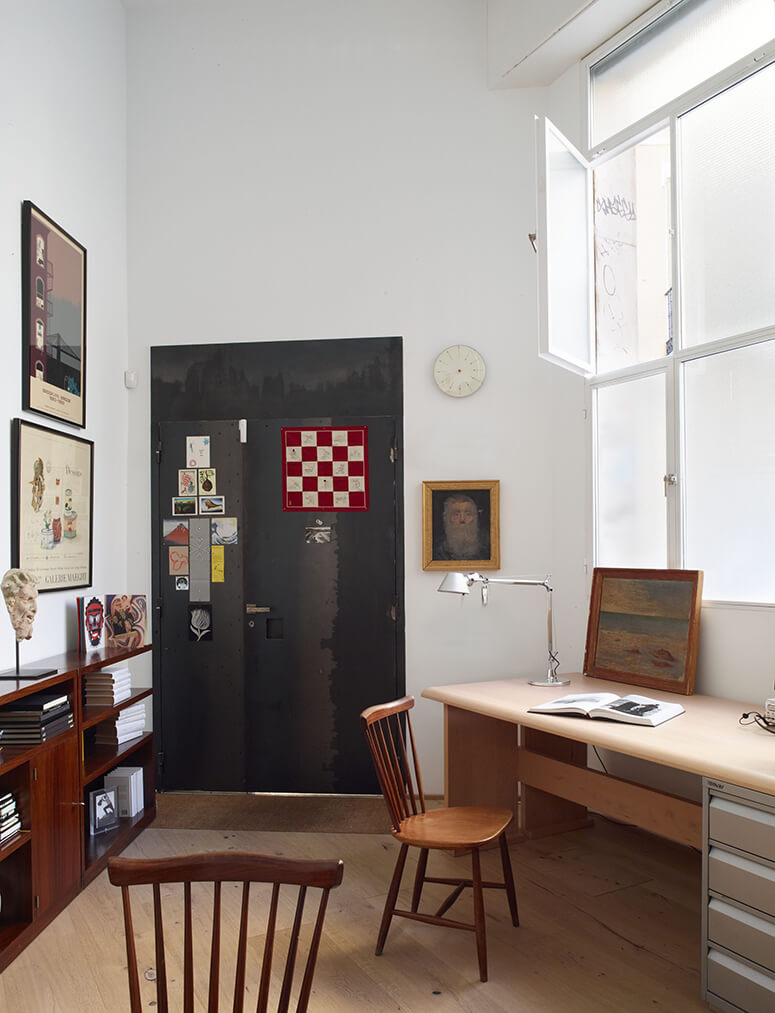
This former bicycle workshop is now a hybrid between a home and a multidisciplinary creative design space in Madrid de los Austrias, a modern space with an industrial character but with nuances.
And this reminds me of my dream about 20 years ago of living in an industrial loft. Then I realized this city has nothing of the sort and I moved on. But I’d happily live in something like this in the city as long as I had a home in the country for weekends. Designed by La Californie. Photos: Pablo Zamora.
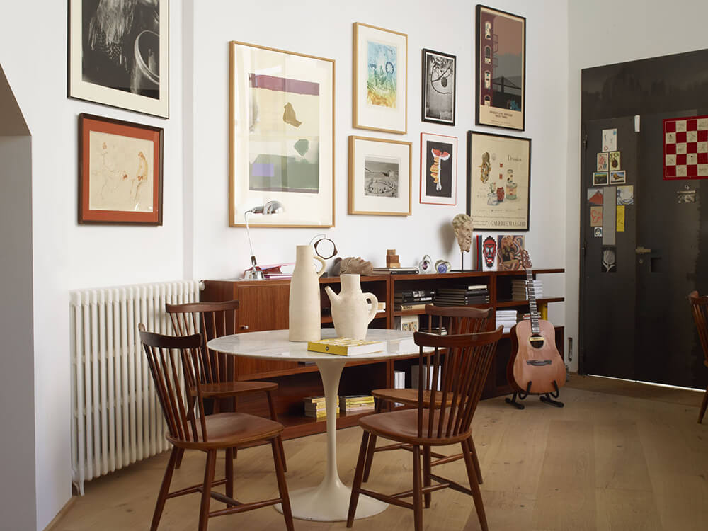
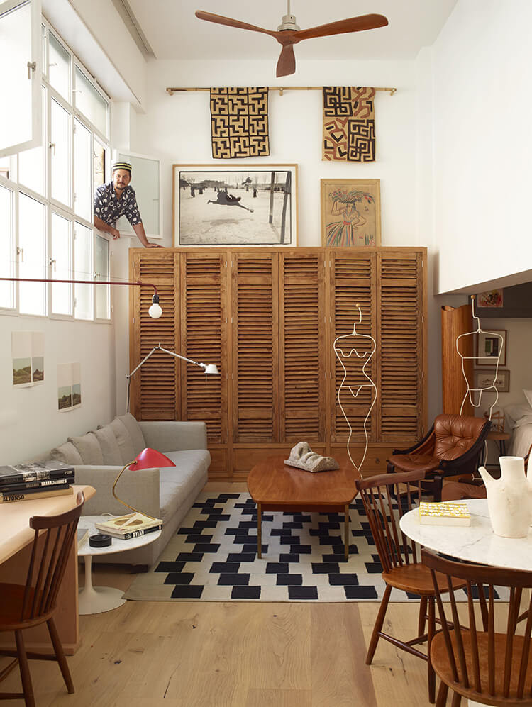
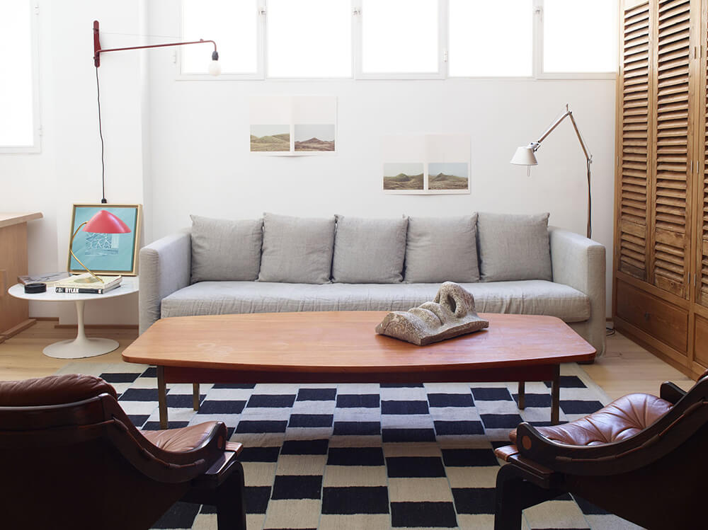
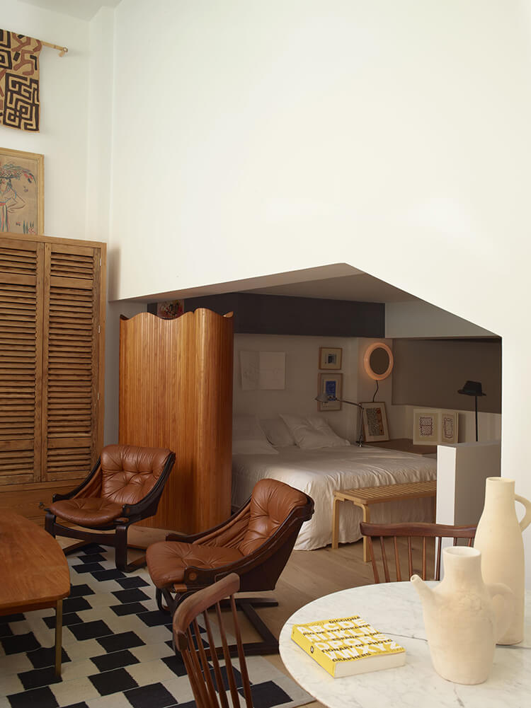
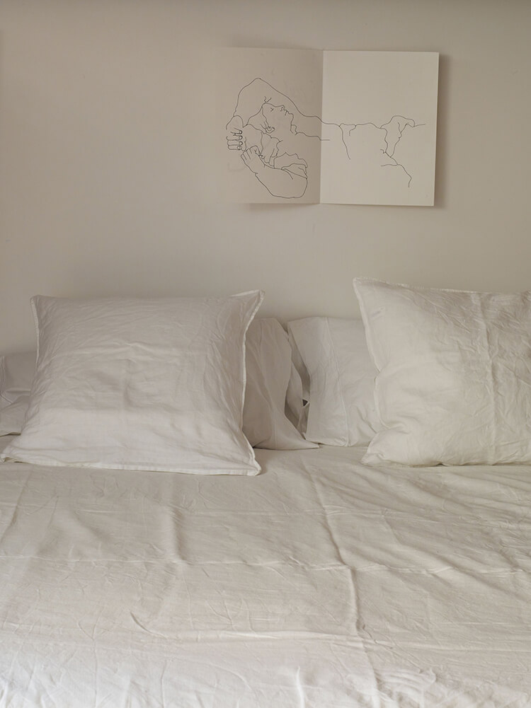
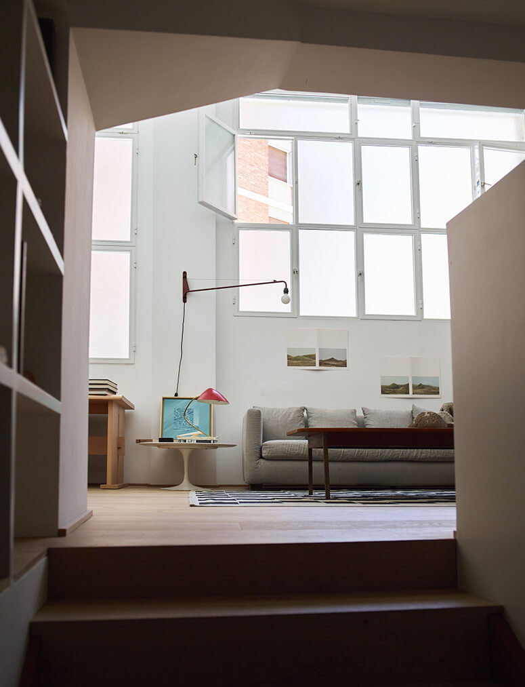
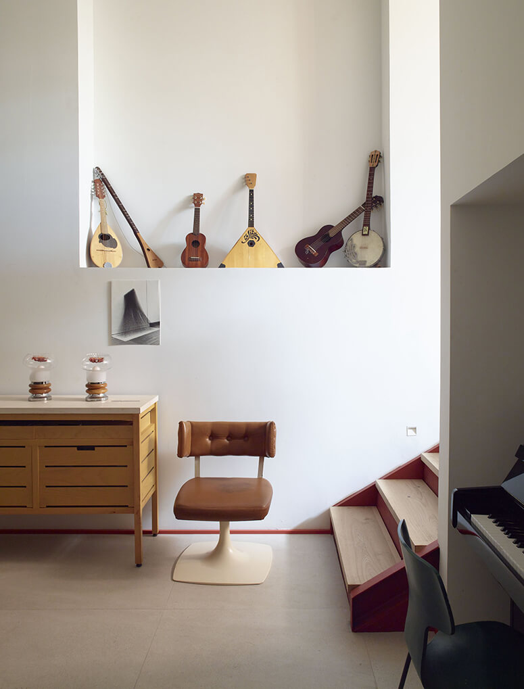
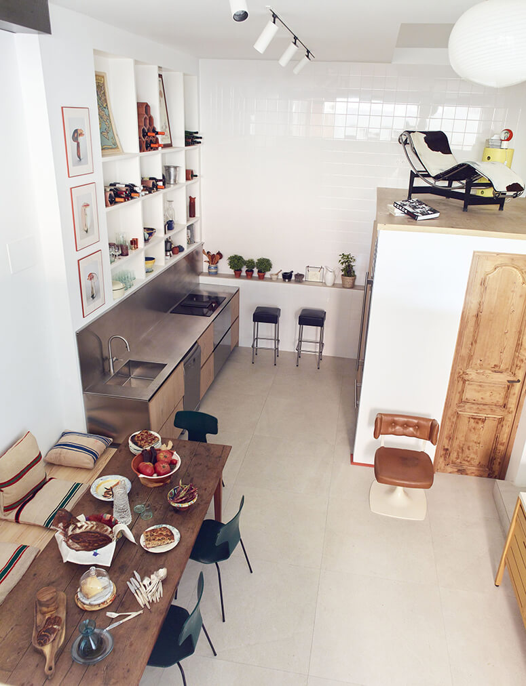
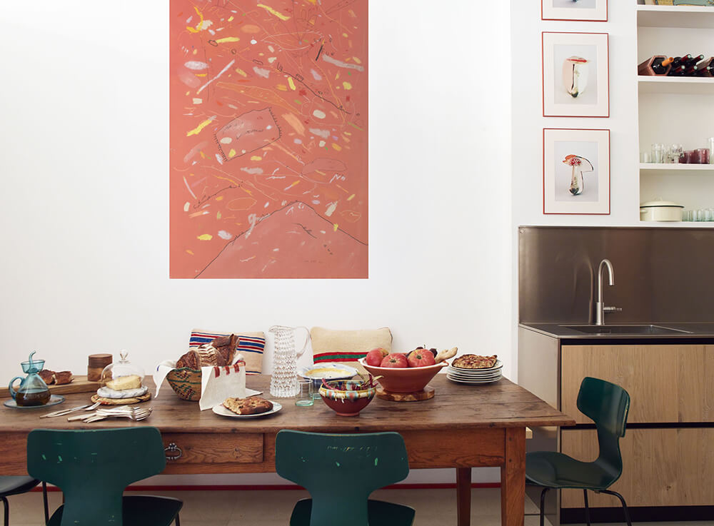
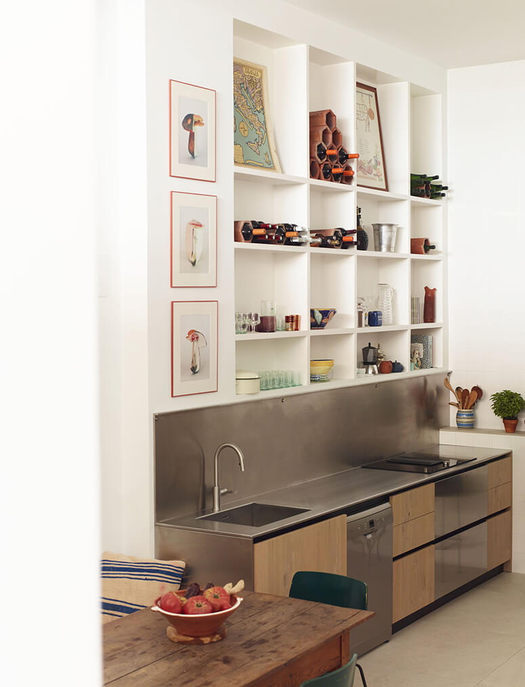
A unique brick house for sale in Holte, Denmark
Posted on Mon, 4 Mar 2024 by KiM
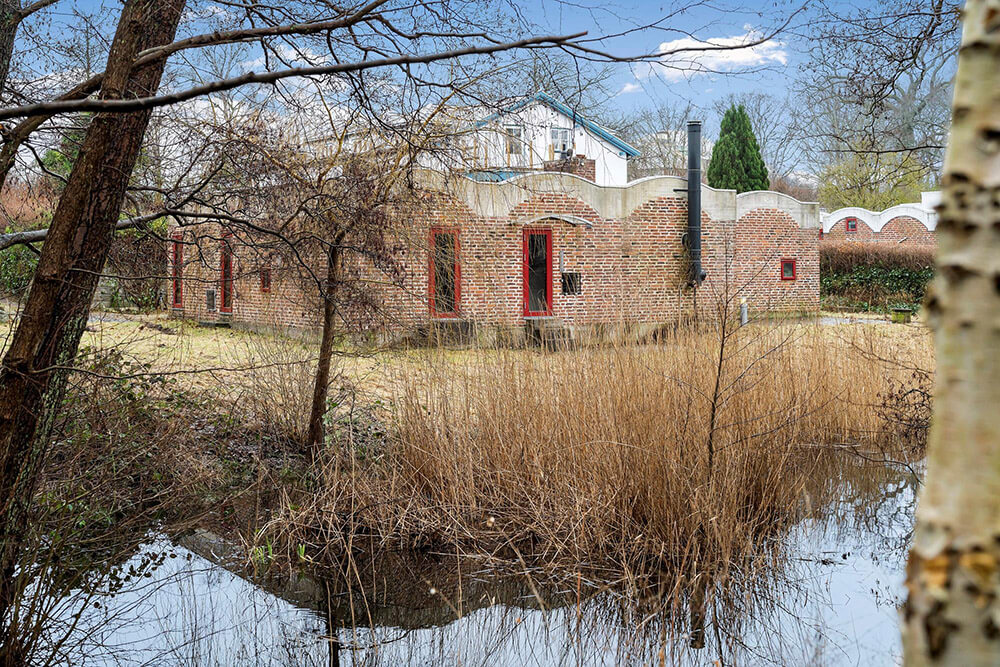
When creativity pushes the limits of what craftsmanship can do…
Actually, it’s a pretty wild idea, yes, to build a house with barrel-vaulted concrete ceilings and everything else in red, hand-brushed bricks: walls, floors, partitions and fireplace with nonchalantly laid mortar. There is no doubt that you have to like the raw expression that designer Tulla Gudiksen and architect Max Gudiksen, inspired by Le Corbusier, massaged into all 155 m2 of the house at Elledamsvej 1 in 1972.
This home is incredible. I love how raw and rough it appears but the curves of the ceiling add some softness. It admittedly is A LOT of brick but add a bunch of antique rugs and lots of textiles and I would be as happy as can be living here. Thank you Poul for sending us the real estate listing to this masterpiece.
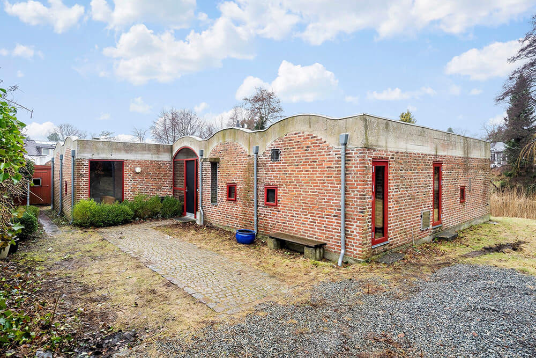
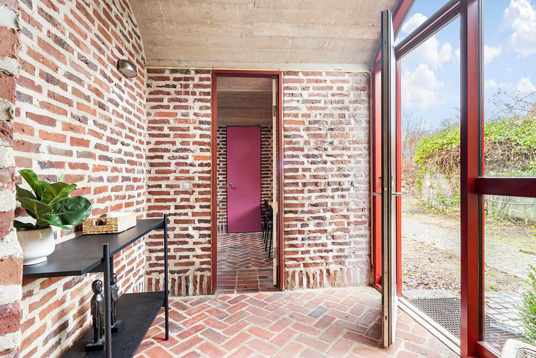
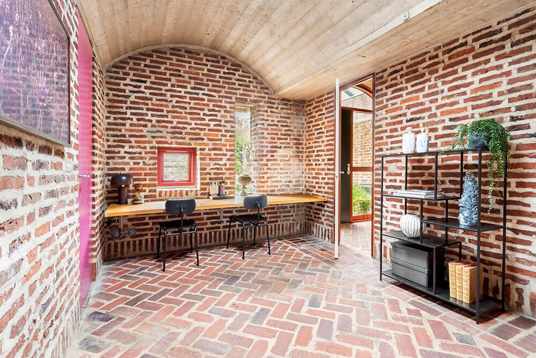
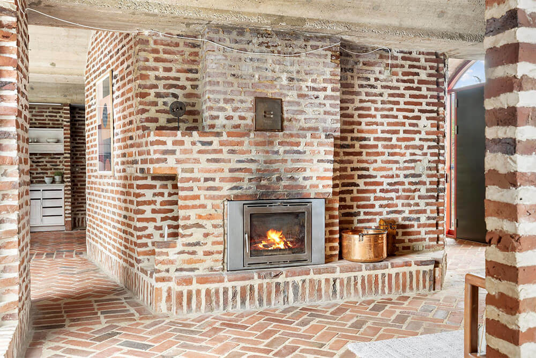
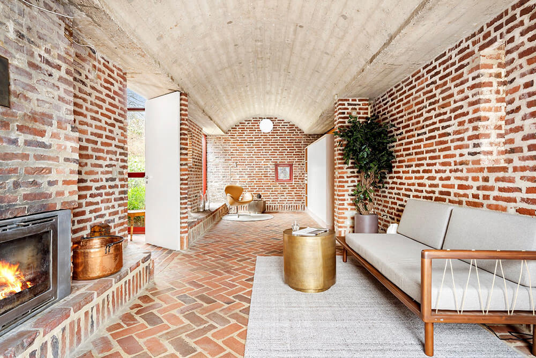
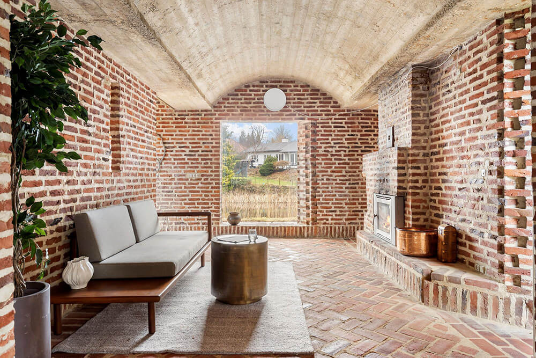
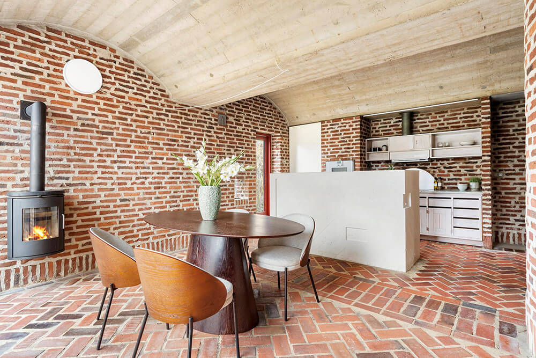
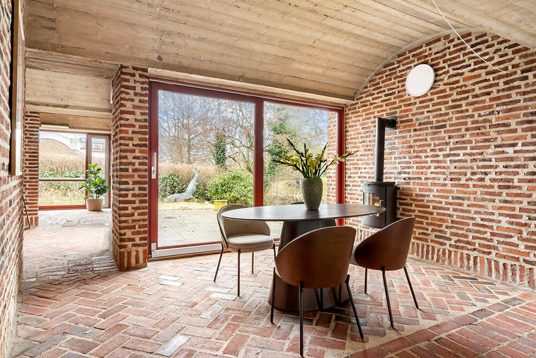
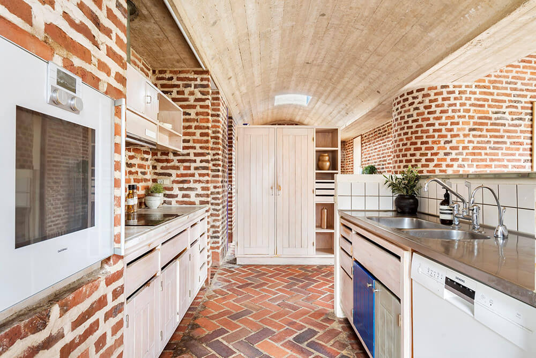
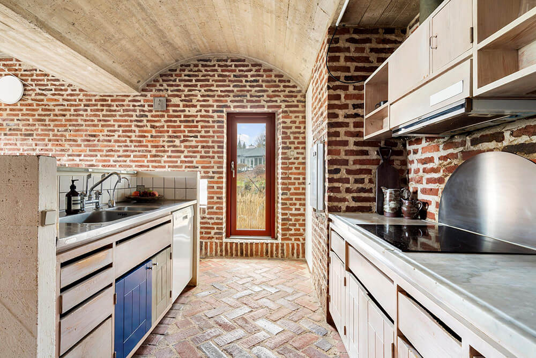
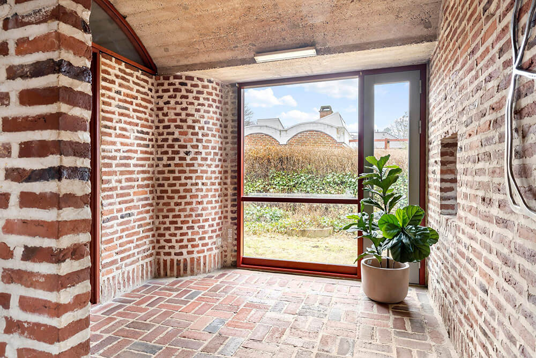
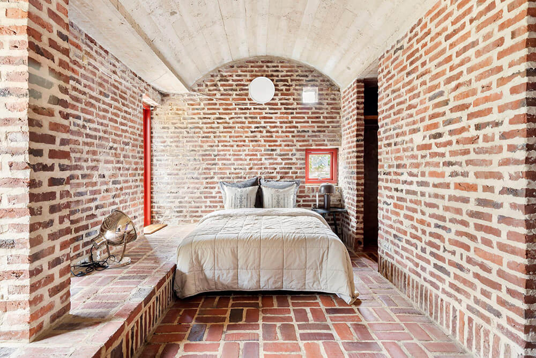
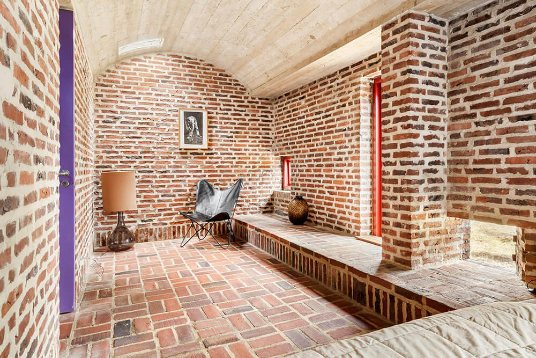
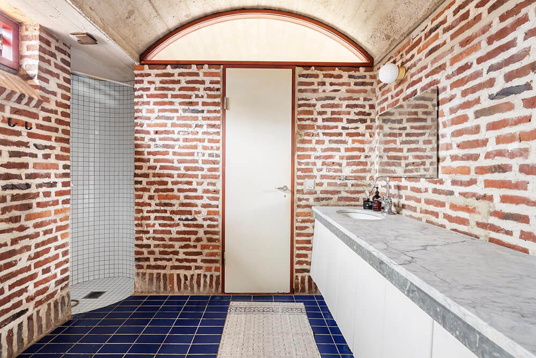
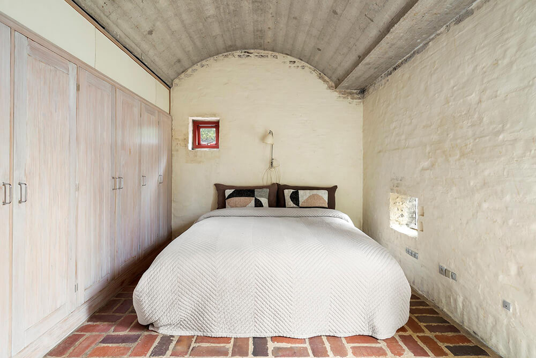
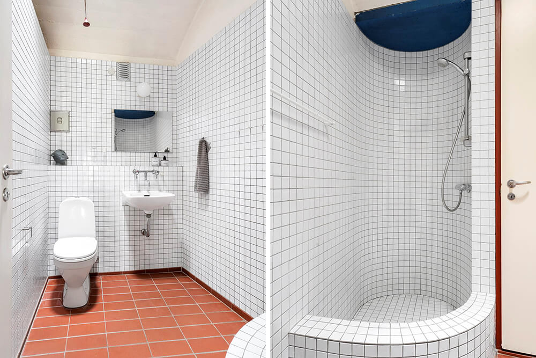
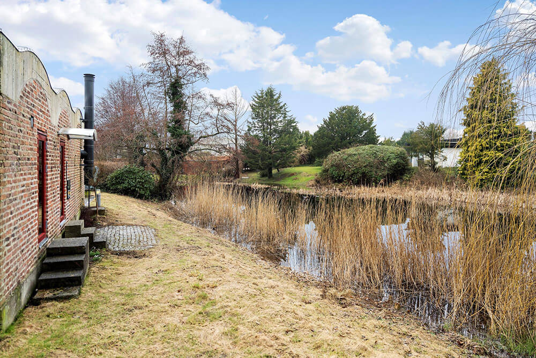
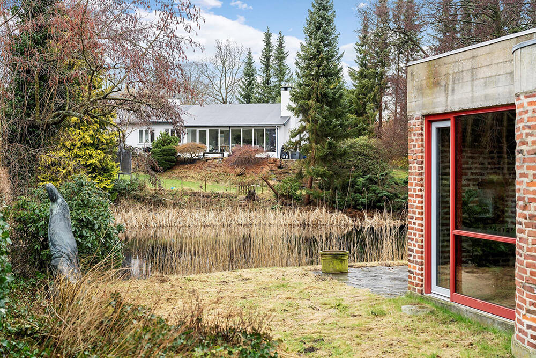
Horse stables to family home
Posted on Mon, 26 Feb 2024 by midcenturyjo
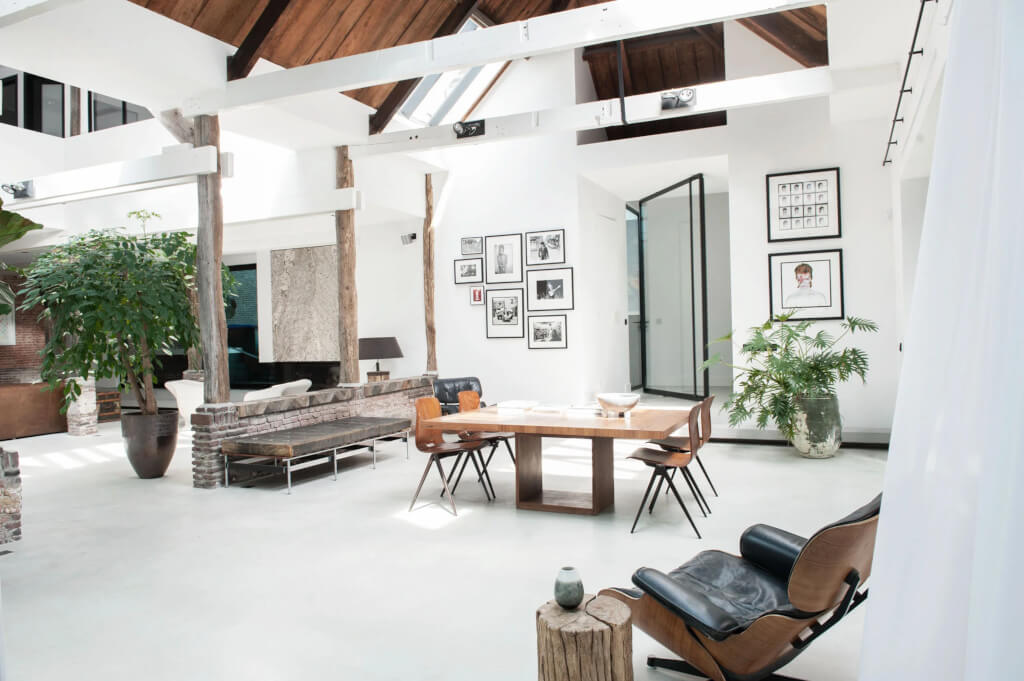
From horse stables and studio to an amazing family home this spacious Amsterdam abode combines industrial loft-like vibes with clean-lined contemporary living. The luxury of space, the luxury of light, the luxury of a custom fit out including swimming pool and the luxury of living canal side. I bet the horses of years long gone never had it this good. By Cocoon Living.
