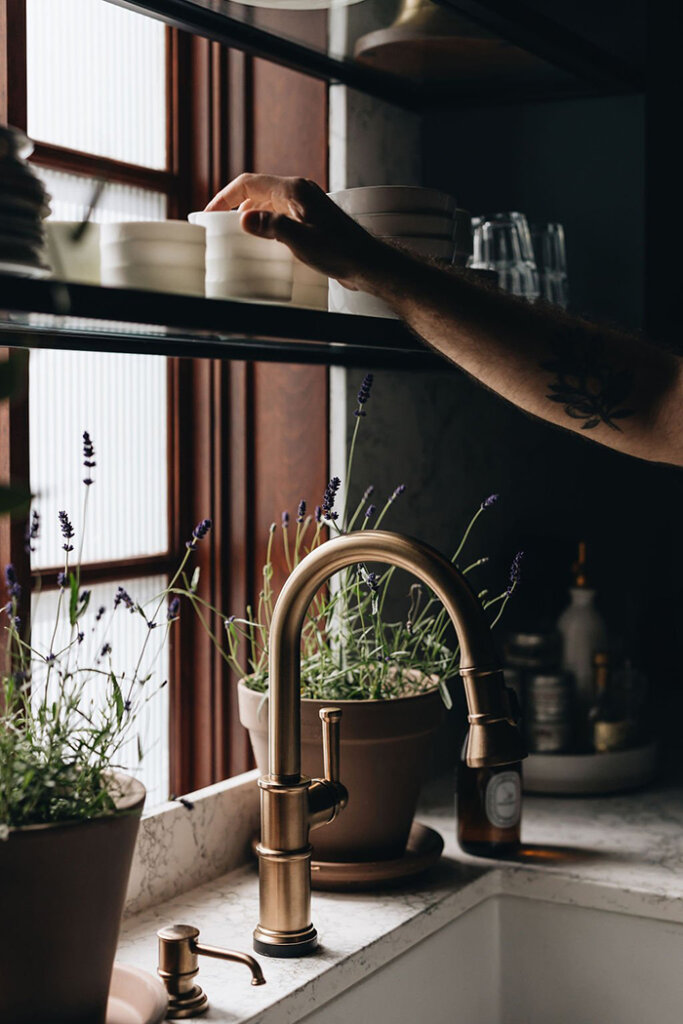Displaying posts labeled "Kitchen"
A Californian mid-century home remodel
Posted on Mon, 15 Jul 2024 by midcenturyjo

The remodel of a California Mid-Century home by Studio Meghan Eisenberg, originally designed and built by Meghan’s grandfather, Donald Park, in 1950, pays homage to its architectural heritage. Inspired by the original design details, the finish palette was playfully updated to revive the home with a warm sensibility. For furnishings, 60’s Ranch House decor was referenced, introducing traditional fabrics and classical silhouettes into the post and beam setting.













Photography by Haris Kenjar.
Global modern cool
Posted on Mon, 15 Jul 2024 by midcenturyjo

“These D.C.-area transplants from Brooklyn wanted to take the model-home vibe out of their spacious new abode. Custom and vintage furniture, tons of texture, and well-placed color help achieve that goal. The homeowners also wanted the home to reflect their world travels, which has been expressed throughout with globally sourced pieces and earthy, natural materials.”
Global modern cool by Zoë Feldman.


















Photography by Stacy Zarin Goldberg.
A restored Victorian terrace home in Primrose Hill
Posted on Fri, 12 Jul 2024 by KiM

Designer Charlotte Boundy recently completed this collaboration project with Tamzin Greenhill Designs on the restoration and interior design of an end of terrace Victorian 6 bedroom 6,000sq ft house in Primrose Hill. The muted colour palette and feminine touches create such a magical and really pretty vibe. I’m obsessed with that library space with the gorgeous mirror over the fireplace and sparkly chandelier. Photos: Paul Whitbread.




















A renovated kitchen with a Parisian pub vibe
Posted on Fri, 12 Jul 2024 by KiM

A modern kitchen comes to life in an ancestral home, blending the past with the present. Original elements are salvaged, cabinets undergo a colorful modernization. Glass illuminates the space, merging historic charm with a contemporary aesthetic in this kitchen imbued with history and modernity.
I absolutely adore this kitchen designed by Montréal-based FJORD intérieurs. The reeded glass cabinet, glass shelves and white marble keeps it light while the dark stained wood adds so much depth, warmth and character. This one is going straight into my inspiration folder.










Beauty meets function in this Madrid home
Posted on Thu, 11 Jul 2024 by midcenturyjo

Cristina Espejo and Marta Goyanes of Espejo & Goyanes create beautiful and functional spaces. This Madrid house is a case in point. The light-filled double-height living room is sophisticated yet welcoming while the kitchen with its minimalist lines is warmed by ample flowing curtains and an upholstered dining banquette. Perhaps my favourite room (or rooms) is the connecting area between the main bedroom, dressing room and bathroom another fine example of ample curtains and minimalist space.




























