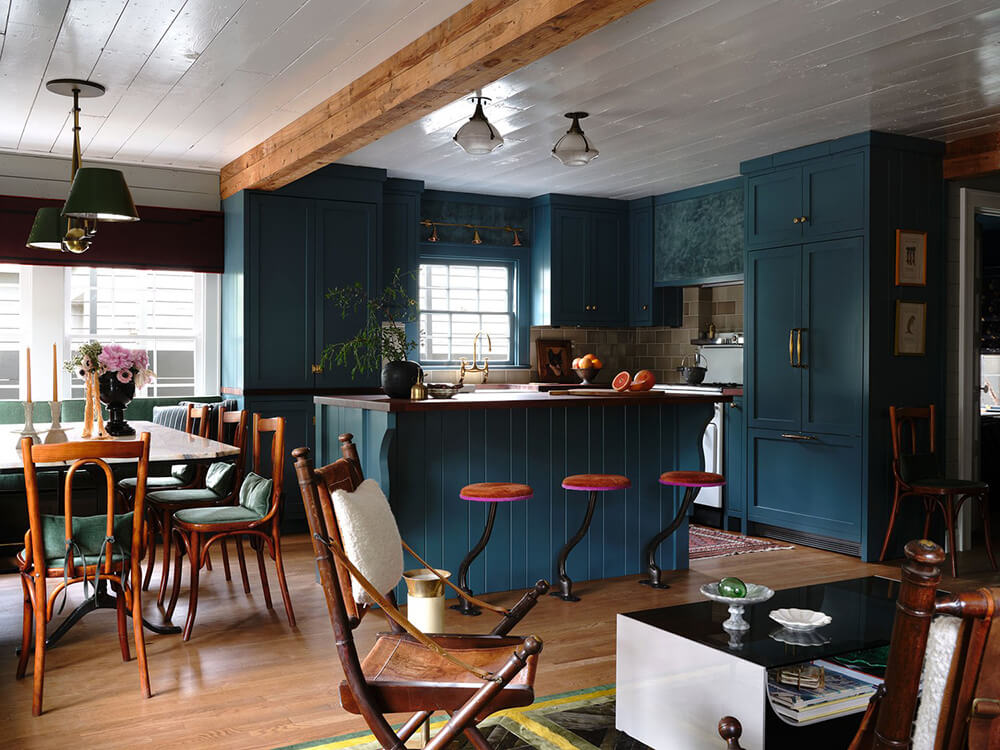Displaying posts labeled "Kitchen"
A modernized 1890’s Brooklyn townhouse
Posted on Wed, 10 Jul 2024 by KiM

CIVILIAN transformed the interiors of an 1890’s Bedford-Stuyvesant townhouse, updating its historic layout for modern-day living. The kitchen and living rooms were moved to the tall, historically detailed parlor level, the private, sleeping spaces were brought to the garden level, and the studio created easier access to the home’s spacious garden and maximized natural light throughout. The project incorporates a playful mix of vintage and contemporary design drawing from a diverse mix of references, while carefully integrating custom built-in storage and state-of-the-art building systems. The resulting space foregrounds contemporary artists and makers while maintaining a sense of comfort and ease that supports the daily rituals of a young family. Photos: Brian W. Ferry
Every time I see a project with built-ins my heart skips a beat. I LOVE that here they are mimicked in the living room with the kitchen/dining area. And ends up making a cool “tunnel” effect between the rooms.

















Bel Air home revival
Posted on Tue, 9 Jul 2024 by midcenturyjo

Interior designer Mike Moser‘s latest project is a 1950s ranch-style home in LA’s Bel Air. Moser preserved its 1950s spirit while modernizing the layout, creating a space that seamlessly blends past and present. Think rich, layered mid-century modern with a stone, cork and wood materials palette, vast walls of glass to capture the views and an easy indoor outdoor feel.






















Photography by Christian Harder.
A century-old home in Montréal
Posted on Mon, 8 Jul 2024 by KiM

This century home in Outremont embodies one of our core beliefs at Blanc Marine, which is to preserve and enhance a home’s original features while giving it new personality. Its wall paneling, glazed china cabinets and the glass partition separating the vestibule from the entrance have been upgraded and highlighted. The strong presence of dark colors, balanced by the bright envelope in which they are set, gives this residence an aesthetic totally congruent with its history and the Blanc Marine signature.
I love Blanc Marine so very much. Their appreciation of history and love of the drama of dark against light is what keeps me coming back to their projects and being constantly in awe. Photos: Annie Fafard













An updated 1933 bungalow in Austin
Posted on Mon, 8 Jul 2024 by KiM

Charlie Rice is the sort of person you’d want for a neighbor. Not only because his bungalow is always brimming with joyful gatherings, freshly cut flowers, and the occasional swing band on the front porch, but also because—if you’re lucky—you might even clinch an invite to one of his famous five-course dinner parties. It was important that the home’s bones be allowed to shine. We let its original spirit guide us. We retrofitted an antique oak-back bar with mirrored glass and lighting to create a cozy glow reminiscent of a 1920s speakeasy. Nothing has ever felt more quintessentially Austin than this entertainer’s jewel box bachelor pad.
Super dramatic and eclectic, this small (768 sq ft) home definitely makes for great fun with friends. And bonus for going dark and moody with the kitchen. By Avery Cox Design. Builder: Richard Gift. Photos: Lindsay Brown.



















From sacred space to modern marvel
Posted on Fri, 5 Jul 2024 by midcenturyjo

“Once a community church, and later, a theatre, The Church, has been renovated into a 3 level contemporary home, while providing a sympathetic adaptation to a historic building. Heritage listed, the brick and sandstone façade is preserved to the public elevations. It’s legacy lives on to frame the progressive lifestyle of our clients.”
Long-term readers will know of our obsession with church conversions and this one is fabulous. Contemporary living within its historic shell. The Church, Woolwich, Sydney by Michiru Higginbotham in association with Arc Architects.



















Photography by Katherine Lu.

