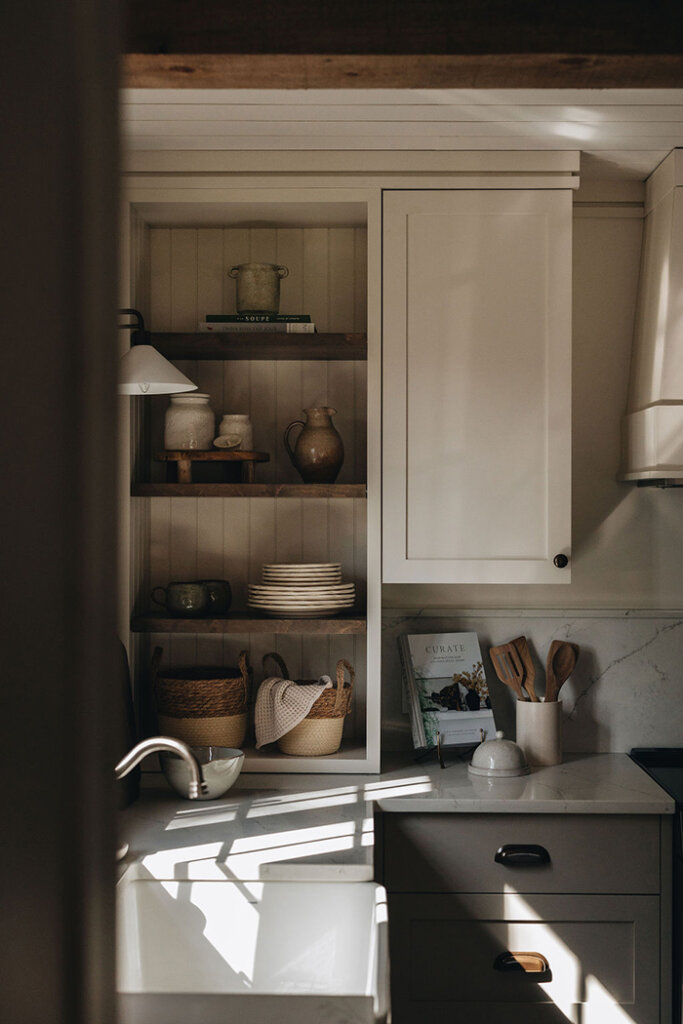Displaying posts labeled "Kitchen"
Dolores Heights Modern
Posted on Fri, 19 Jul 2024 by midcenturyjo

“A family with two young children found their dream home in Dolores Heights. While it was renovated not too long ago, it required additional work on the interiors to improve functionality and have the design ‘feel like them’. We updated finishes and lighting, created new millwork moments for storage and rethought the space planning of the main floor to accommodate their needs as a family.”
Dolores Heights residence by San Francisco design studio Form + Field integrating functionality, custom millwork and smart storage solutions throughout the space.












Photography by Mariko Reed.
Bright and airy transformation
Posted on Wed, 17 Jul 2024 by midcenturyjo

The transformation of Mosman House has created a bright, airy coastal residence. Initially focusing on structural improvements, the clients seized the chance to craft a home reflecting their lifestyle. Emphasizing beauty and functionality, Sydney-based studio Partridge Daniels redesigned the layout for better light and flow. A natural palette enhances the aesthetic. Notable features include a marble kitchen island, a scalloped fireplace, and a wool installation. Improved staircases, enlarged bedrooms, and a basement gym complete the transformation.






















Photography by Prue Ruscoe.
An ancient church becomes a sympathetic seaside home
Posted on Wed, 17 Jul 2024 by midcenturyjo

“Constructed in limestone rubble of a simple two-cell layout, the structure was carefully reworked by the owners Charlotte Boyens and Adam Scott, founders of the architecture practice, FreeState. With staggering sensitivity to the style and use of historic features, the house maintains references to original orientations around the font, altar, and windows.”
Another church conversion, another special home. This Grade II-listed church (first mentioned in 1291) on the mid Pembrokeshire coastline has been carefully converted into a sympathetic seaside house. For sale via Inigo.























A sanctuary in a Victorian terrace home in North London
Posted on Tue, 16 Jul 2024 by KiM

This project began in a large North London home where the client quite suddenly found the need to downsize. The brief for the new home was to create a complete sanctuary and a sense of living with a beautiful jewel box with a cohesive scheme and sense of wellbeing throughout the space. We designed a whimsical and theatrical guest room for grandchildren and friends to enjoy, inspired by our client’s travels to India. The hallway was given its own unique identity with vertical stripes and a luxurious velvet curtain. The bathroom was designed to be restful and spa-like but we added a unique art deco painted bath and re–purposed our client’s gilded overmantel mirror to bounce light around the room. The reception space had to be meticulously designed to house a dining, kitchen and living area. As the kitchen was within the living area we wanted it to be fully disguised as bespoke furniture clad with Gustavian architectural detailing and painted in a deep chocolate gloss. Finally, an existing outdoor office space was interior designed to feel like an extension of the house, creating a warm and enticing place to work at the bottom of the garden.
I love this home. It is unique and playful, colourful and warm, with a sense of a well-travelled past. Designed by Laura Stephens. Photos: Paul Massey.

















A special renovation – a homeowner’s childhood home now for her own family
Posted on Tue, 16 Jul 2024 by KiM

Welcome to a reinvented space that exudes timelessness. It was in October 2022 that our client approached us with a very special and touching mandate: to transform the ground floor of her childhood home so that she could in turn start a family there with her partner and a baby on the way. At the heart of the living area is the inviting kitchen where warm tones and sober materiality create an enveloping atmosphere. It is the central island in solid wood made by a local craftsman that gives the room its timeless character. In the master bathroom, our team was able to create a real home spa in what was previously a bedroom.
Such a beautiful environment CMPG Design Construction has created in this meaningful home in Salaberry-de-Valleyfield, Québec. Details of note: the exposed beams, the exposed wood window in the kitchen, the little marble ledge on top of the backsplash, the beadboard and wood shelving detail in the open cabinet, that dreamy custom island, the stone supporting wall, the bathroom tile and it’s placement… Photos: Interior Photography CO.














